gon architects created Q-01 Hair salon’s new space in Malasaña, Madrid. The architectural office, took over the renovation of the original place, and invented a system of pine wood volumes that defines the new spaces and the circulation between them. These blocks of different sizes arranged in different ways, separate the most private rooms and even create particular elements such as the reception, the waiting room, the washbasin e.t.c. The result is defined by a minimal white aesthetic with touches of blue colour inspired by Godard’s movies.
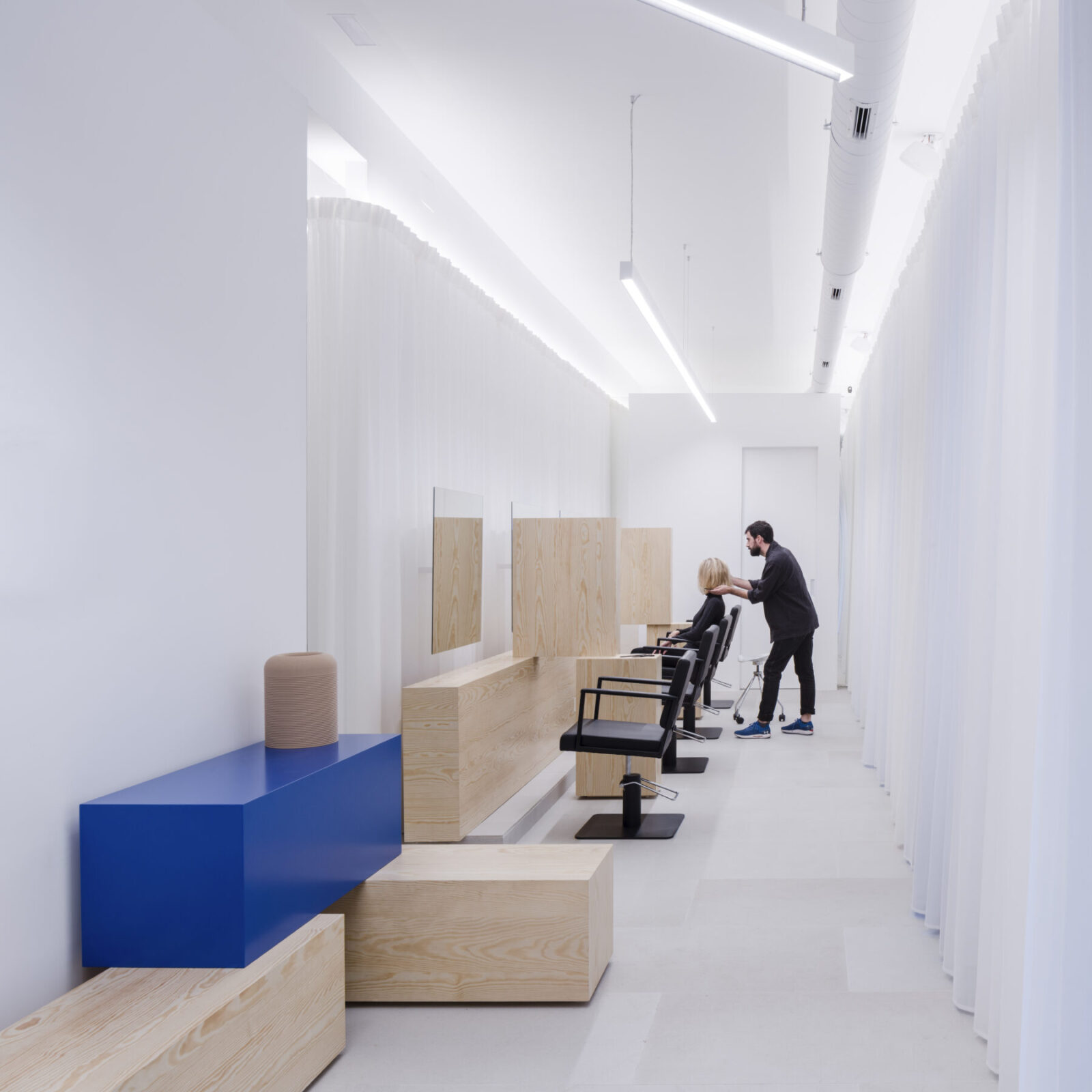
Beauty and care, applied to hair, define the principles of Q-01, a hairdressing salon located in the center of Malasaña in the city of Madrid.
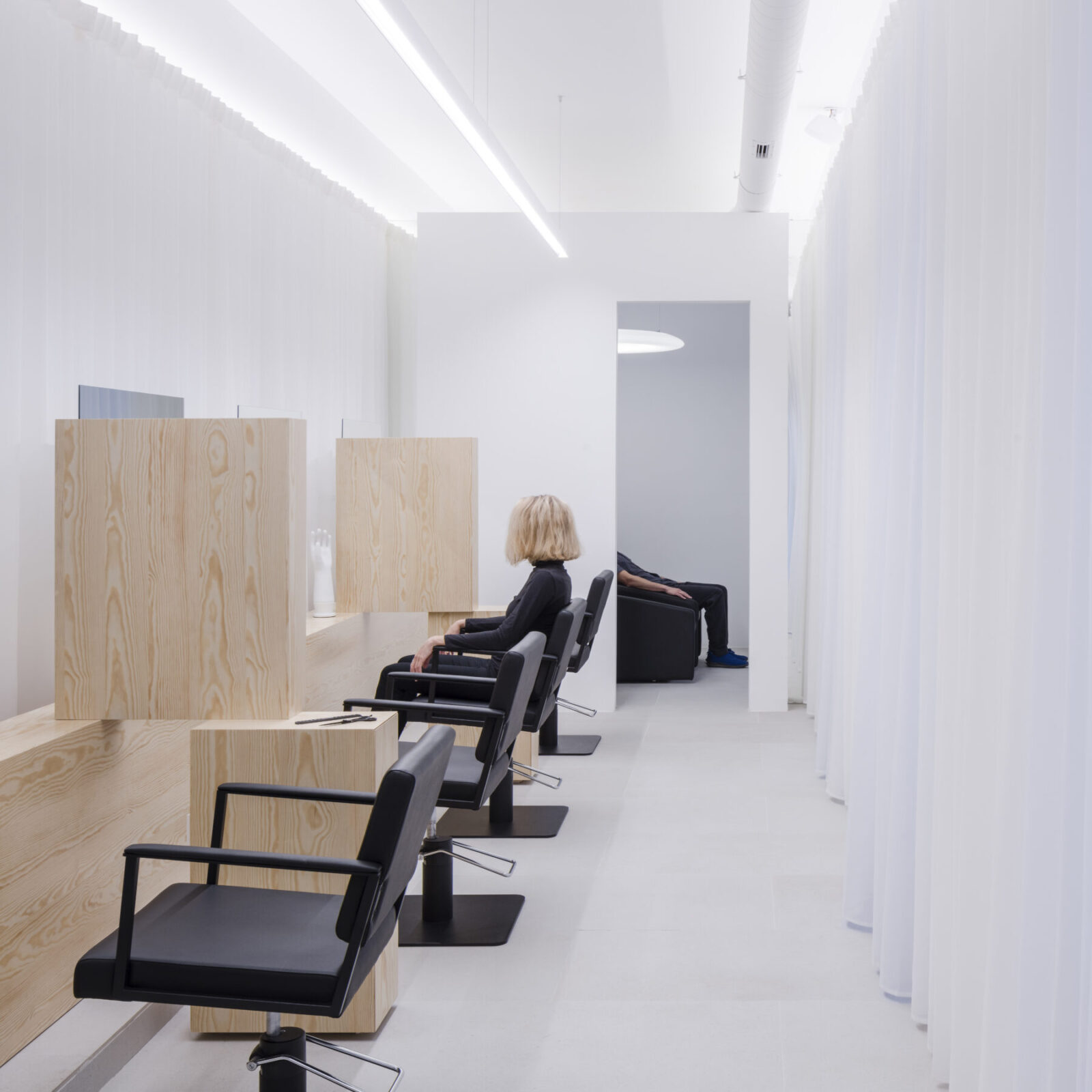
The minimalistic interior of Q-01 designed with a system of pine wood volumes creates an abstract experience inside this 60m2 space where the innovative technics and the creativity of professional hairstylists emerges.
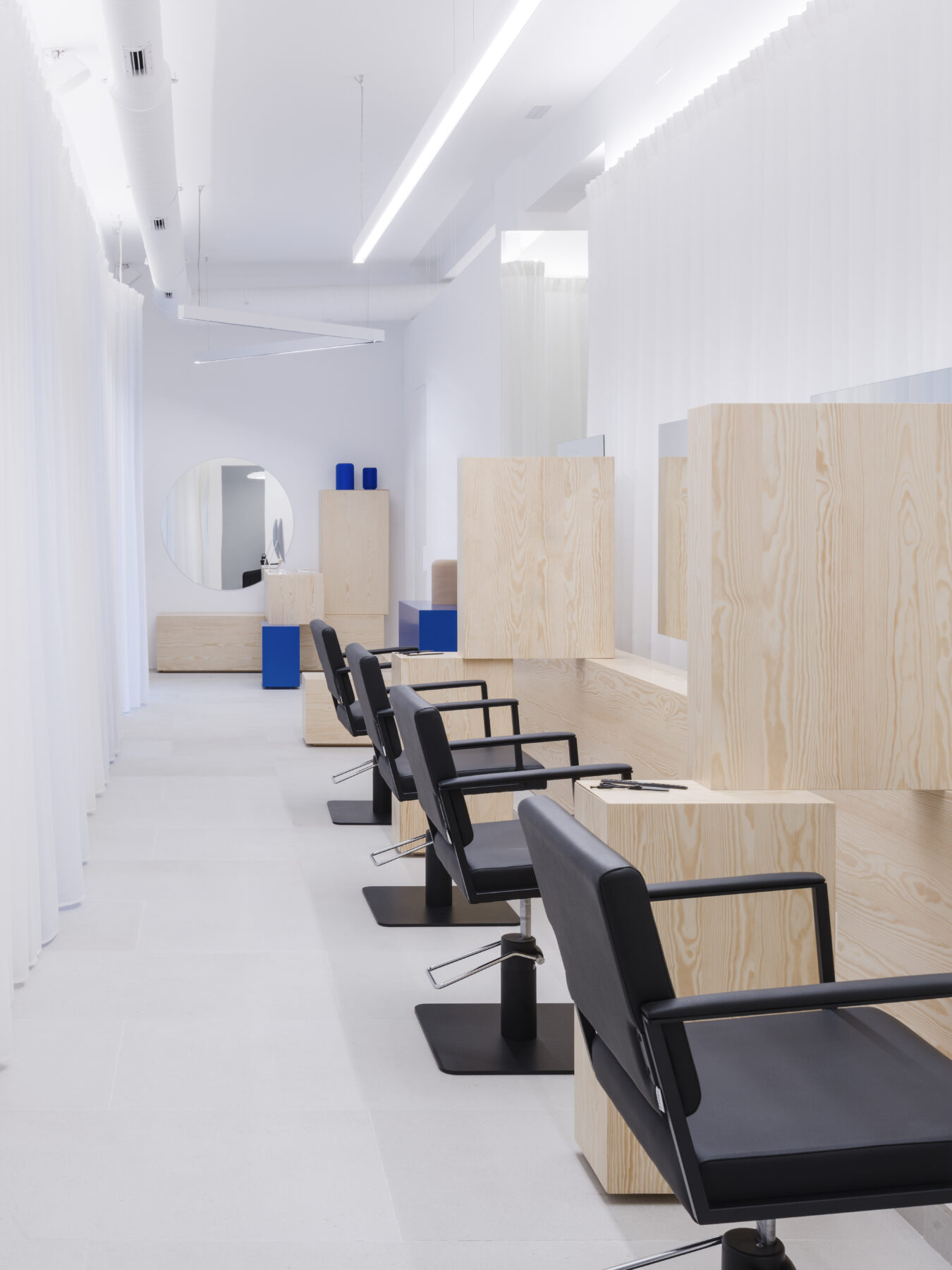
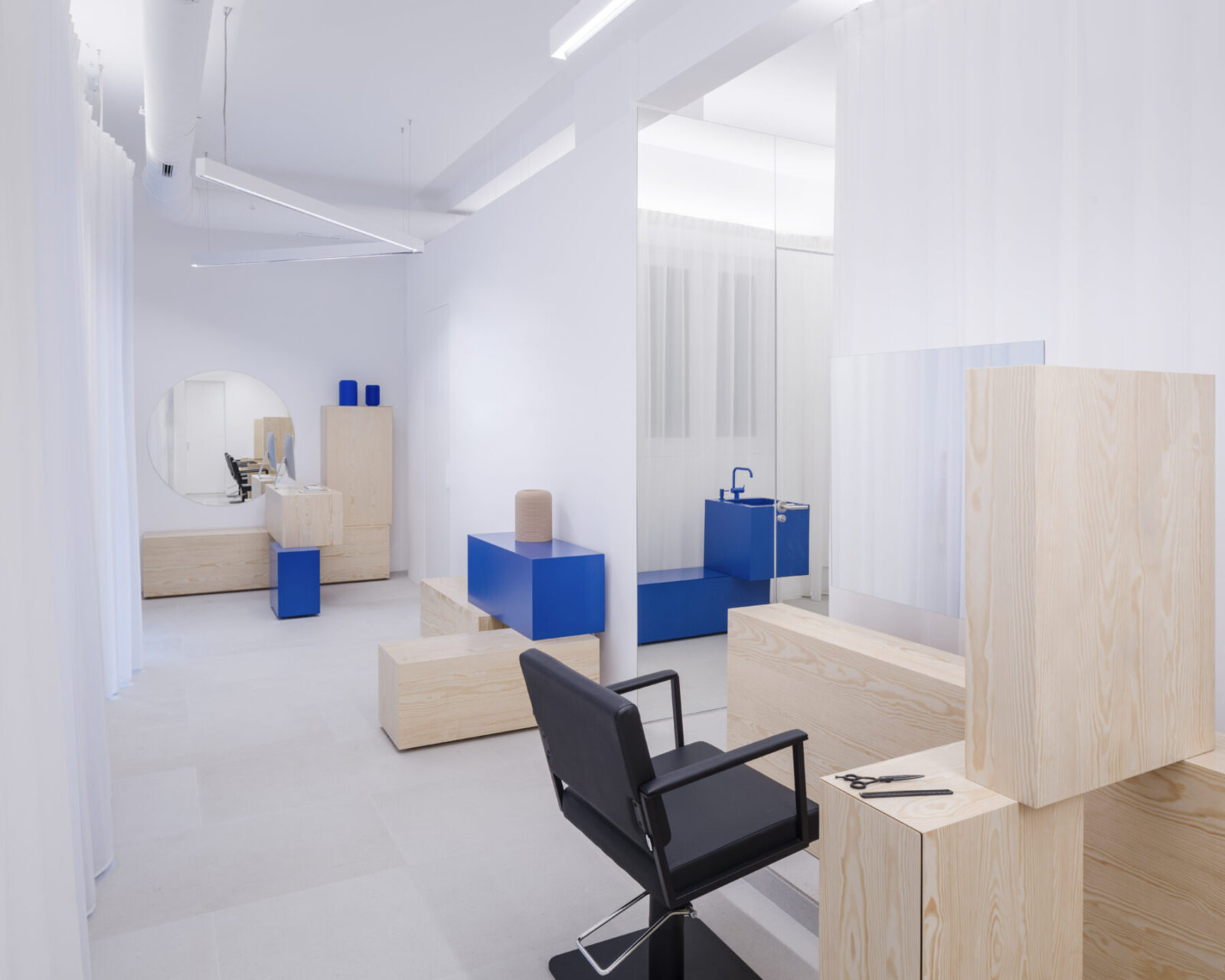
Blocks of different sizes scattered throughout the space or stacked on top of each other, create the spaces for each particular need of use such as the reception, the waiting room, the washbasin and the toilets. Arranged on a continuous ceramic floor placed between two bigger volumes that separate the most private rooms of the salon (the kitchen-laboratory-toilet and the washroom).
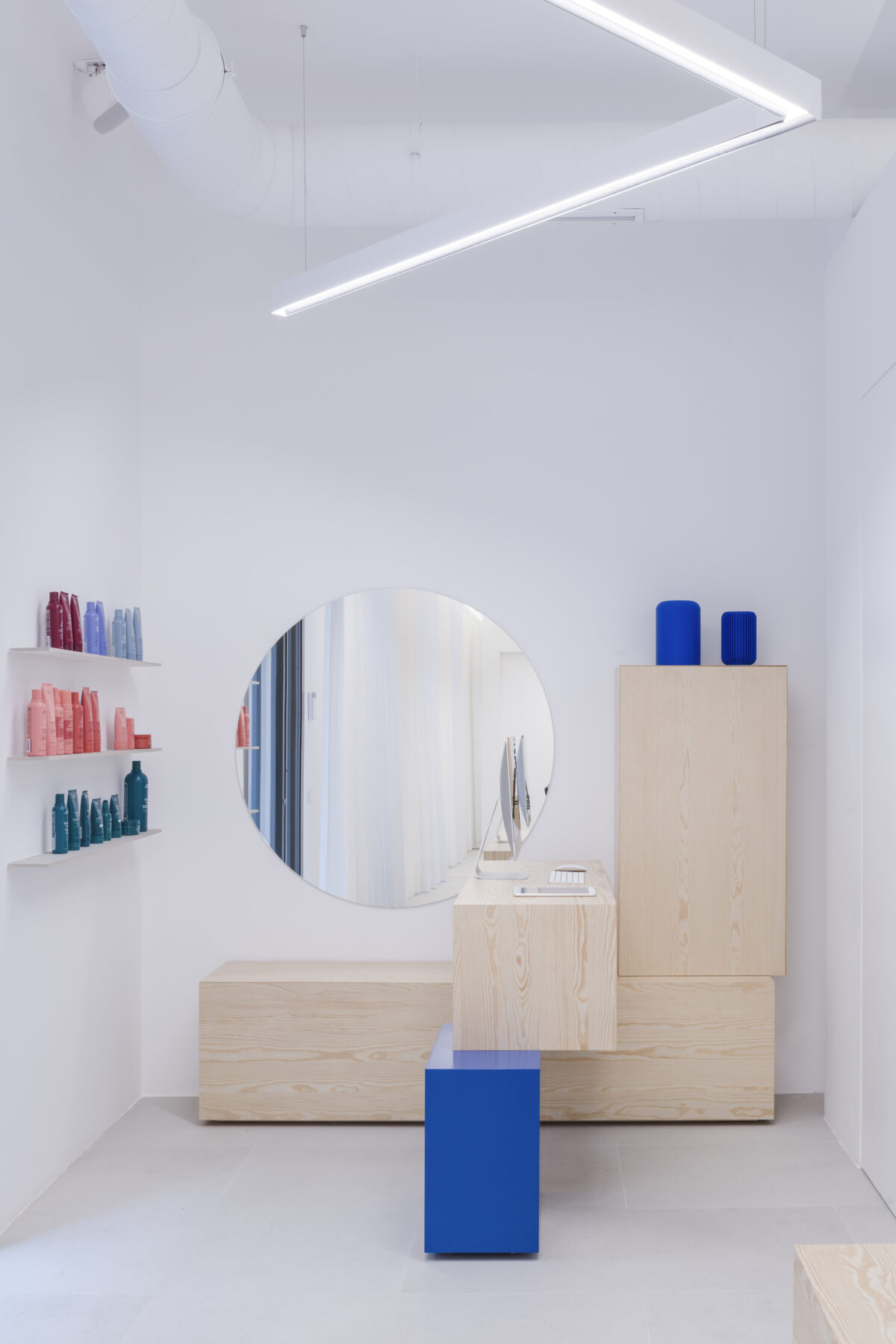
These pieces function individually and all together at the same time, arranged in a sequence that narrates the inner workings of the salon through the different movements of both workers and customers, so that the flow is maintained from the entrance through the exit of the salon.
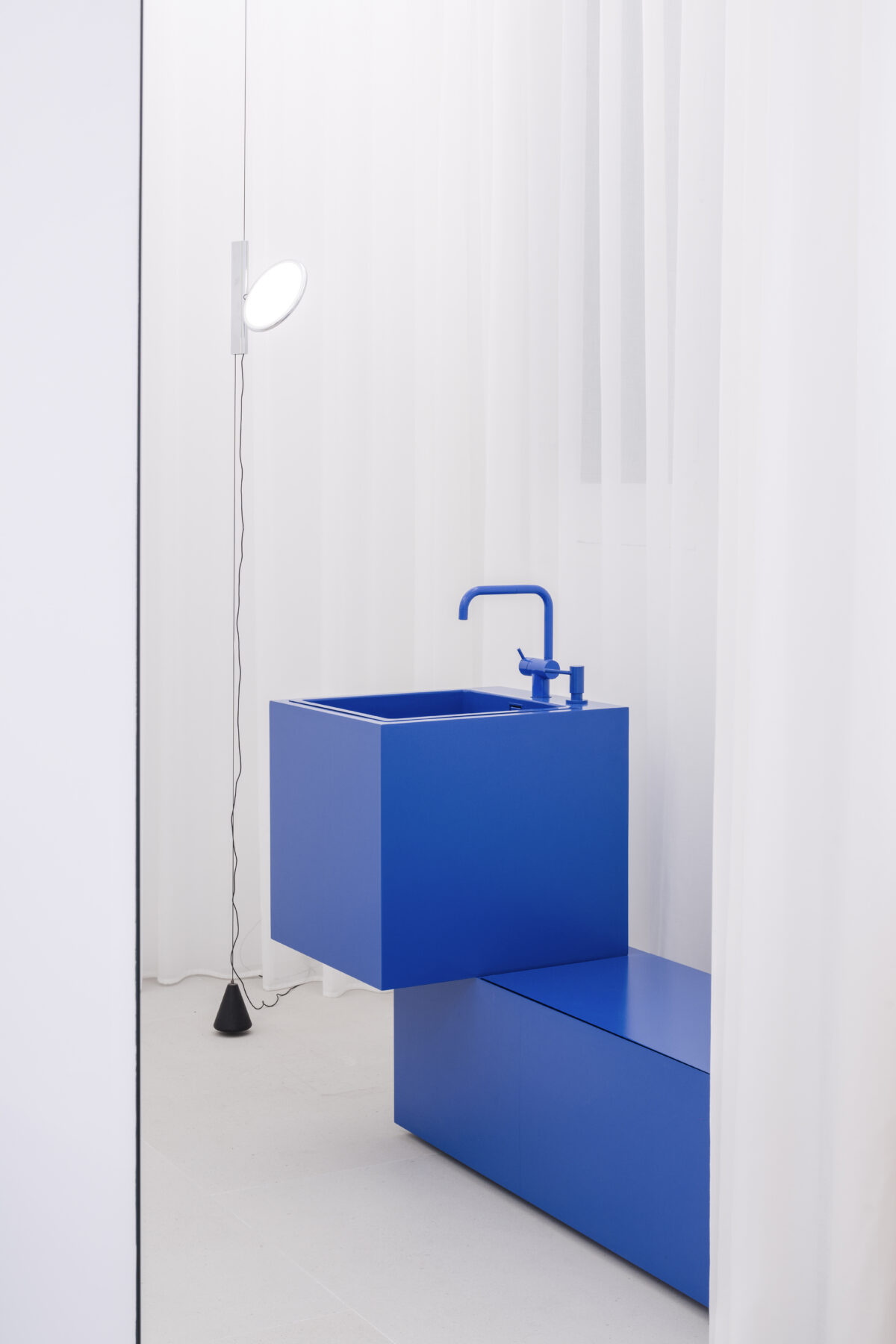
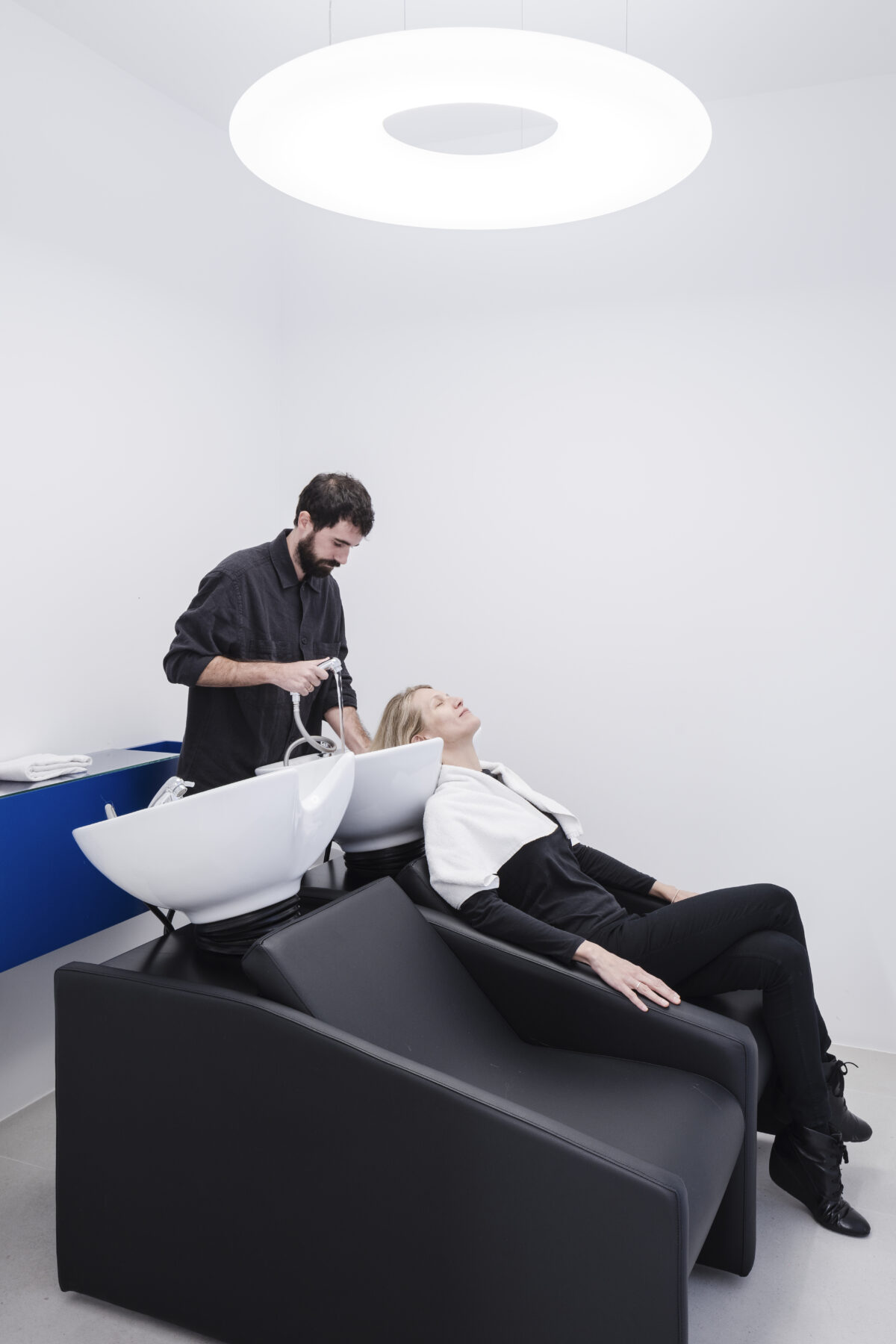
The design of these wooden follies tries to cover very complex needs related to human proximity, ergonomics, material consumption as well as the technical and professional space necessary to decide the treatment and execution of each case.
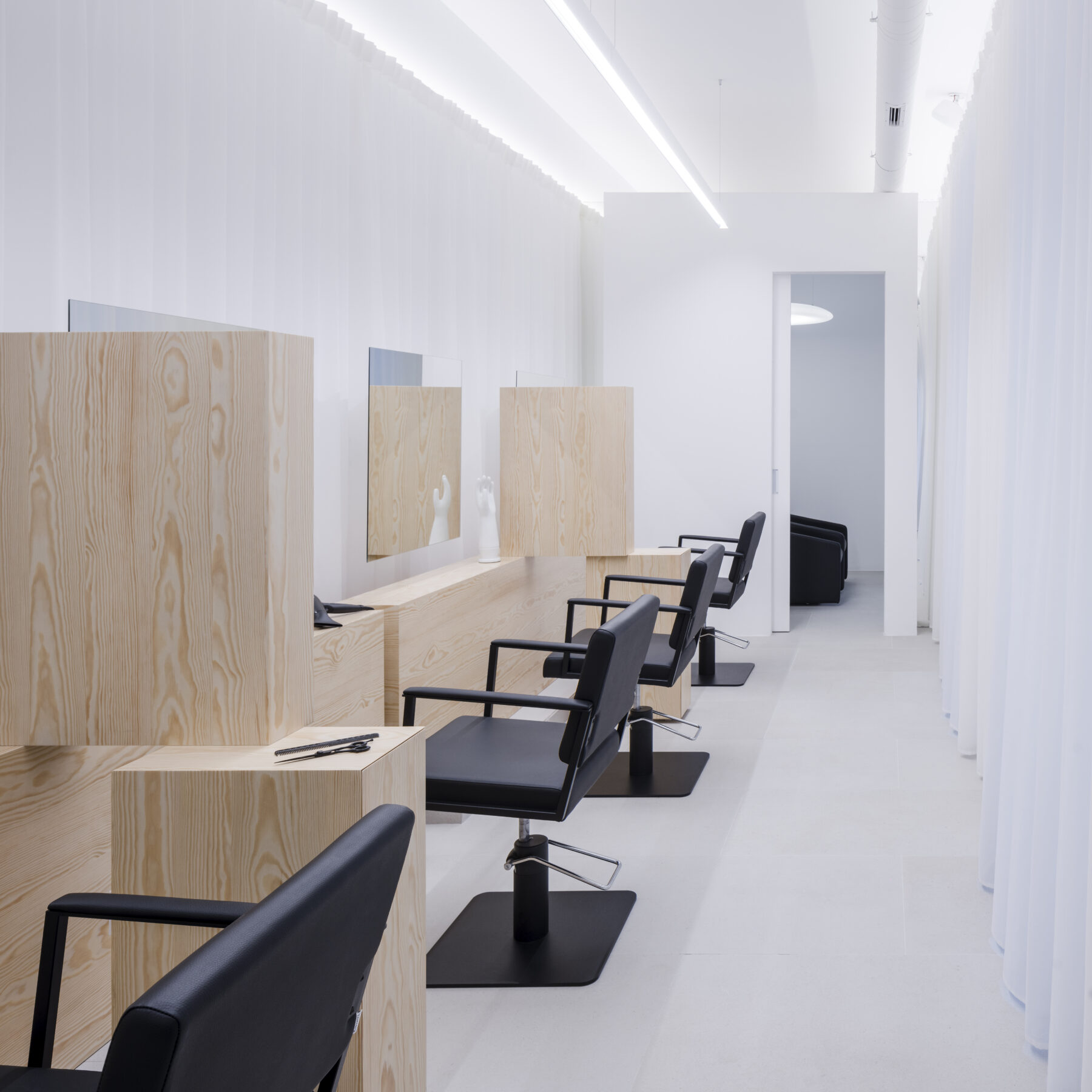
The design is completed with the addition of two more “elements”. The fabric that narrates the flow throughout the space and the use of color blue as reference from one of Godard’s movies – Pierrot le Fou, where the face of the protagonist draws the attention of the viewer.
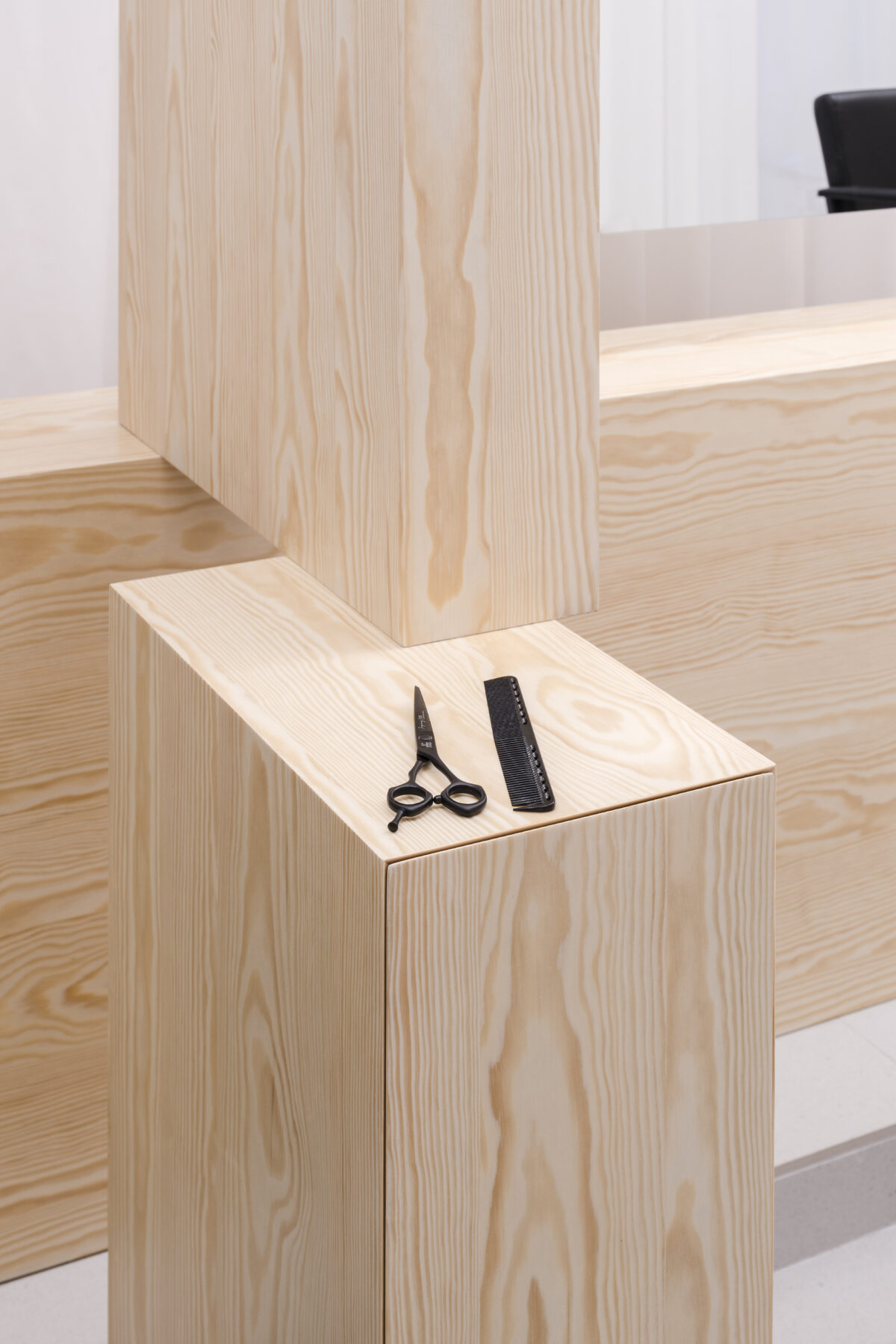
This liquid atmosphere sets the salon as an oasis in the midst of Madrid’s hustle and bustle daily life, to a place of disconnection where well-being, silence and care come together.
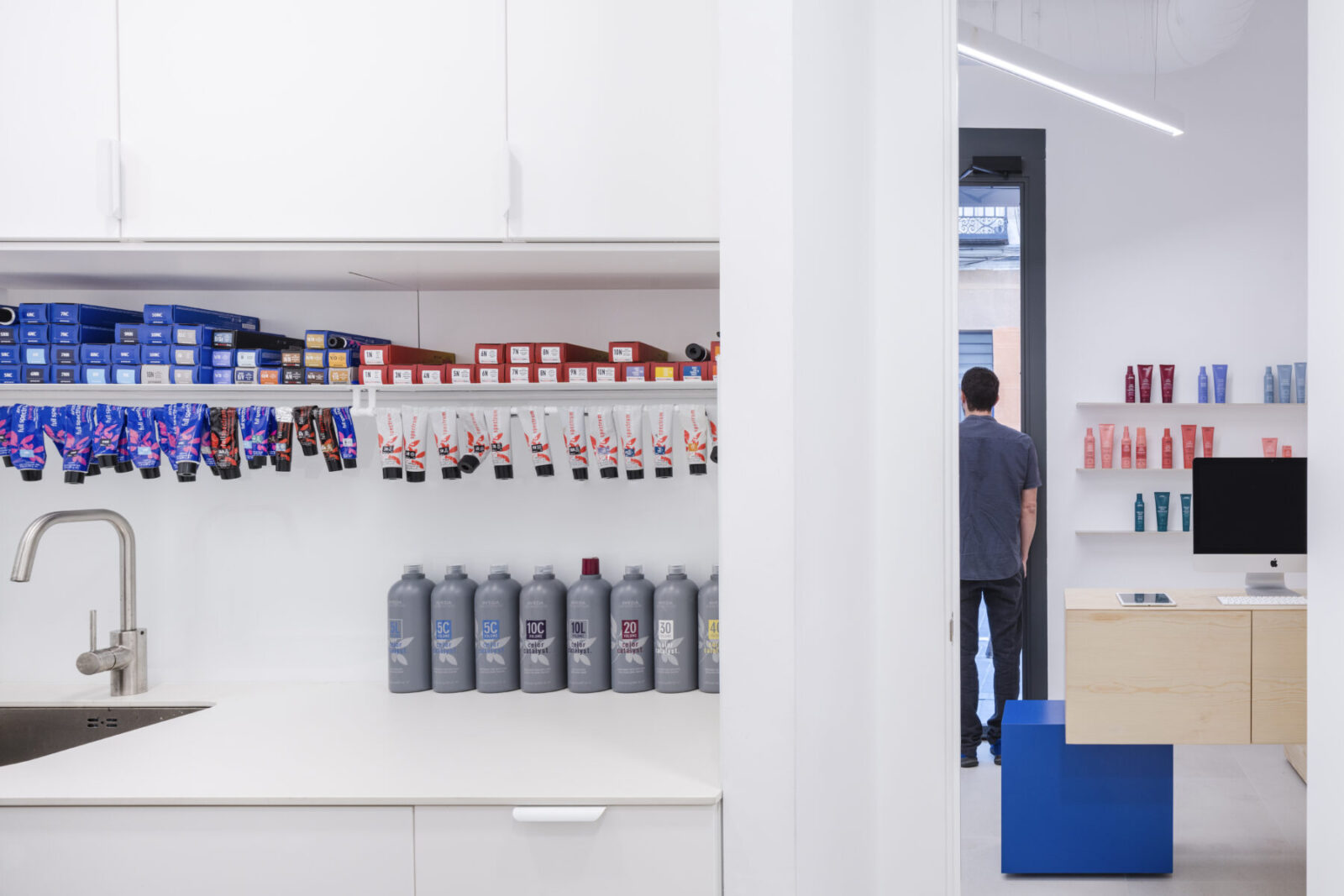
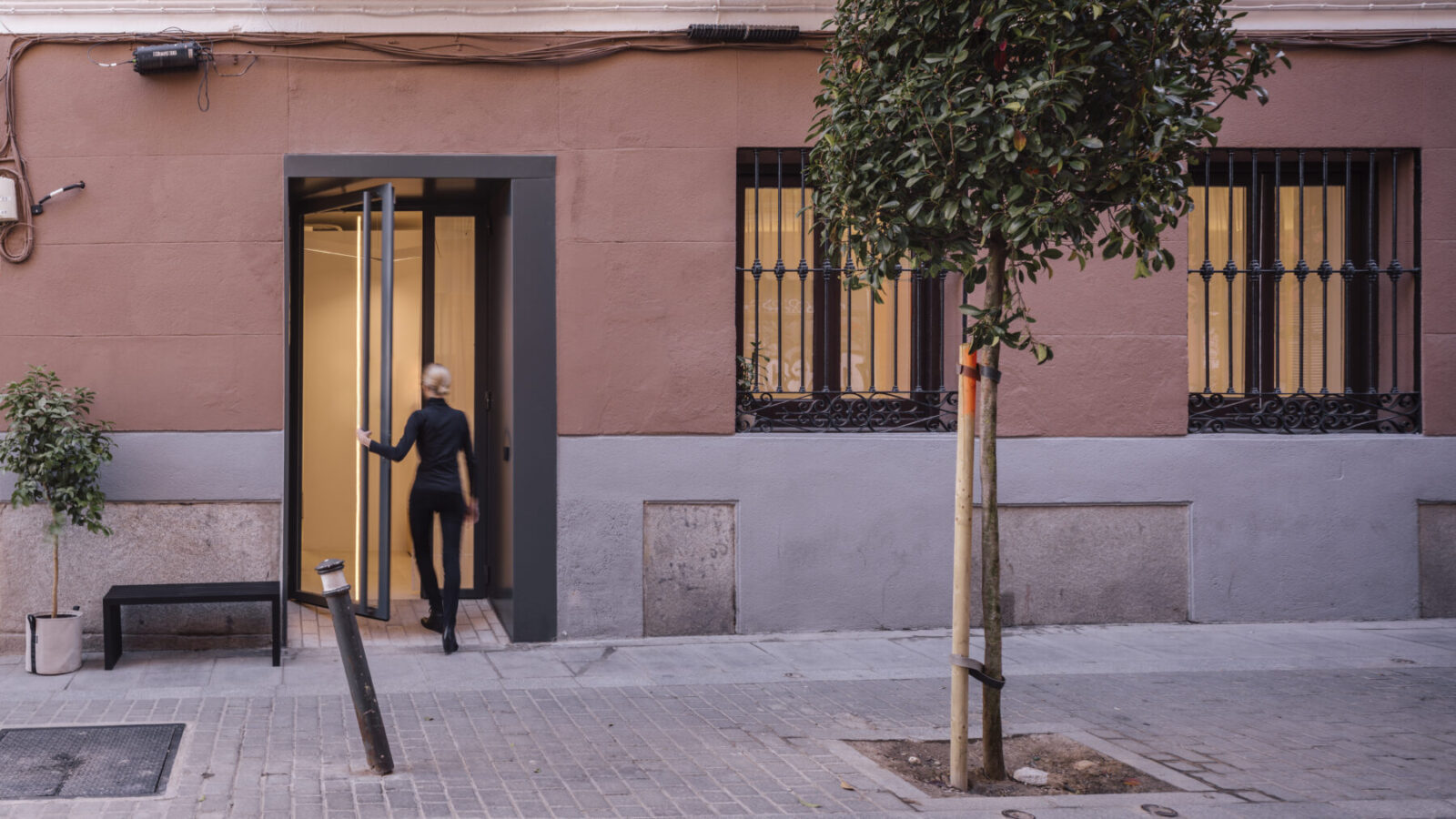
Credits & Details
Location Madrid, España
Year 2022
Built area 60 m2
Client espacio Q
Architecture gon architects
Lead architect Gonzalo Pardo
Design team Carol Linares, Cristina Ramírez, María Cecilia Cordero, Kostís Toulgaridis, Celia Urbano
Construction REDO Construcción
Photography Imagen Subliminal (Miguel de Guzmán + Rocío Romero)
READ ALSO: The little mosque. All day bar & restaurant in Trikala | by Studio pluslines.