The design of the new Yusan Café is inspired by traditional self built houses that are a widely popular brick concrete structure building, with high story heights. Edge Architects created a “village” composed of 13 wooden box, that are arranged twisted shoulder to shoulder, and around an atrium, organising the inside and creating a loose outside. As main construction material plywood produced locally in Yunnan was selected in order to meet the design needs and cost requirements.
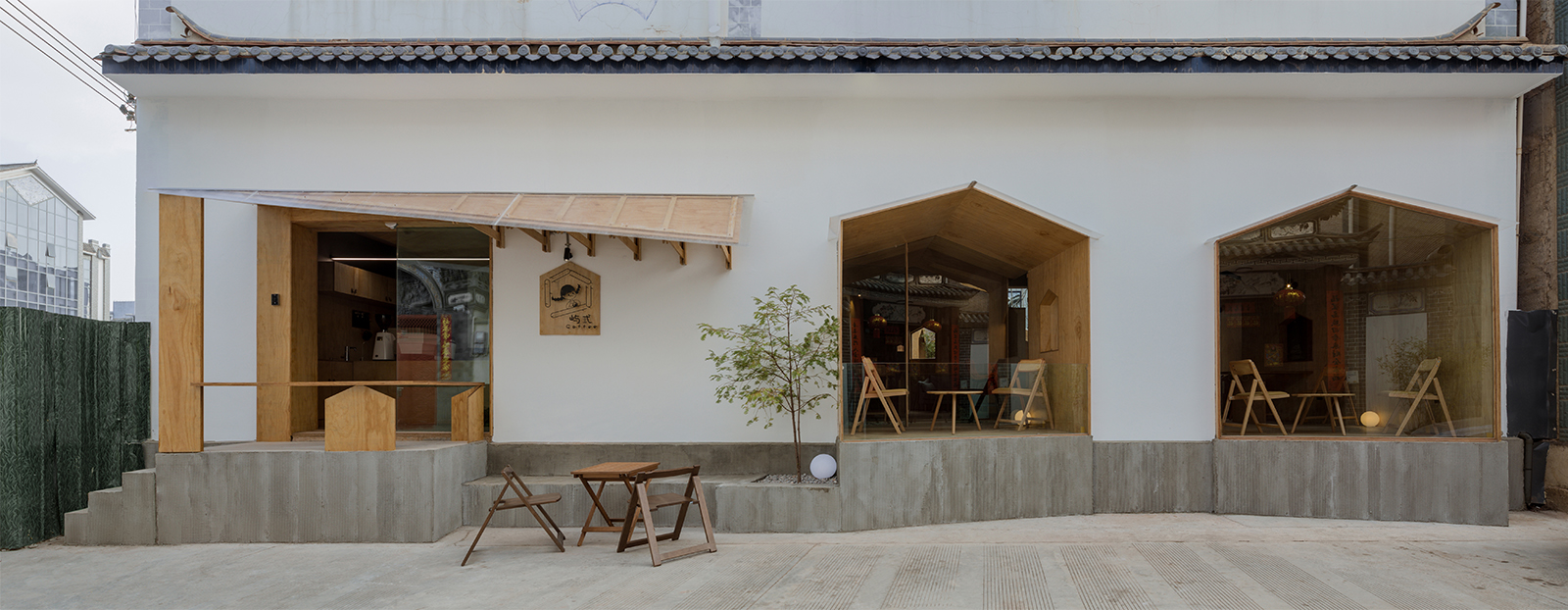
The project is located in Eryuan County, northern Dali Bai Autonomous Prefecture. Avoid the hustle and bustle of the neighbourhood and be at the end of a secluded alley. The venue is a first floor and courtyard space for residents to build their own houses.
Self built houses are a widely popular brick concrete structure building, with no other favourable conditions except for high story heights. How to create an interesting and perceptible space has become the focus of this design.
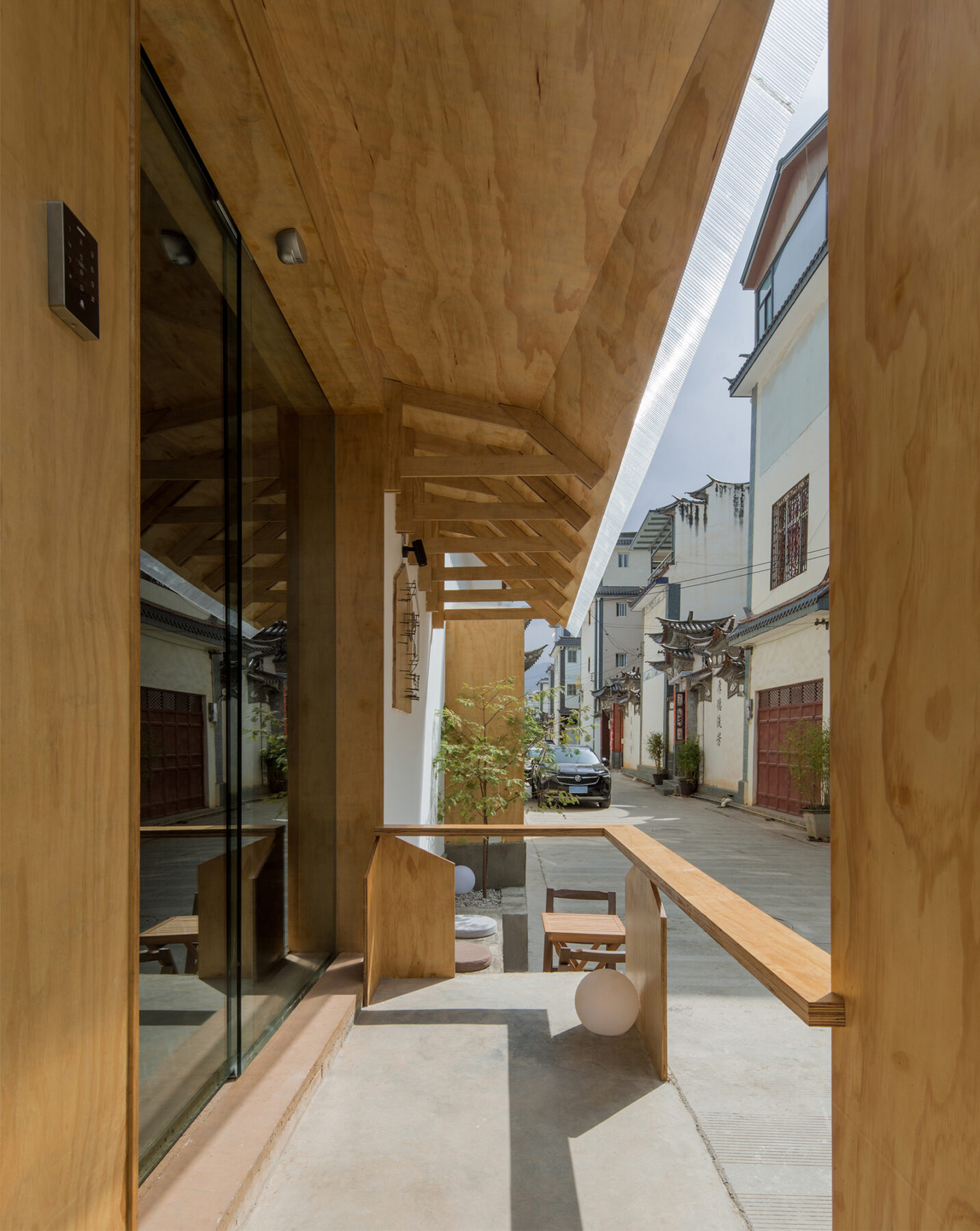
Clash
At the foot of the mountains to the west of Eryuan County and not far from Fengyu Town, there are well preserved traditional villages of the Bai ethnic group. The natural construction and rich spatial structure are vivid and vibrant.
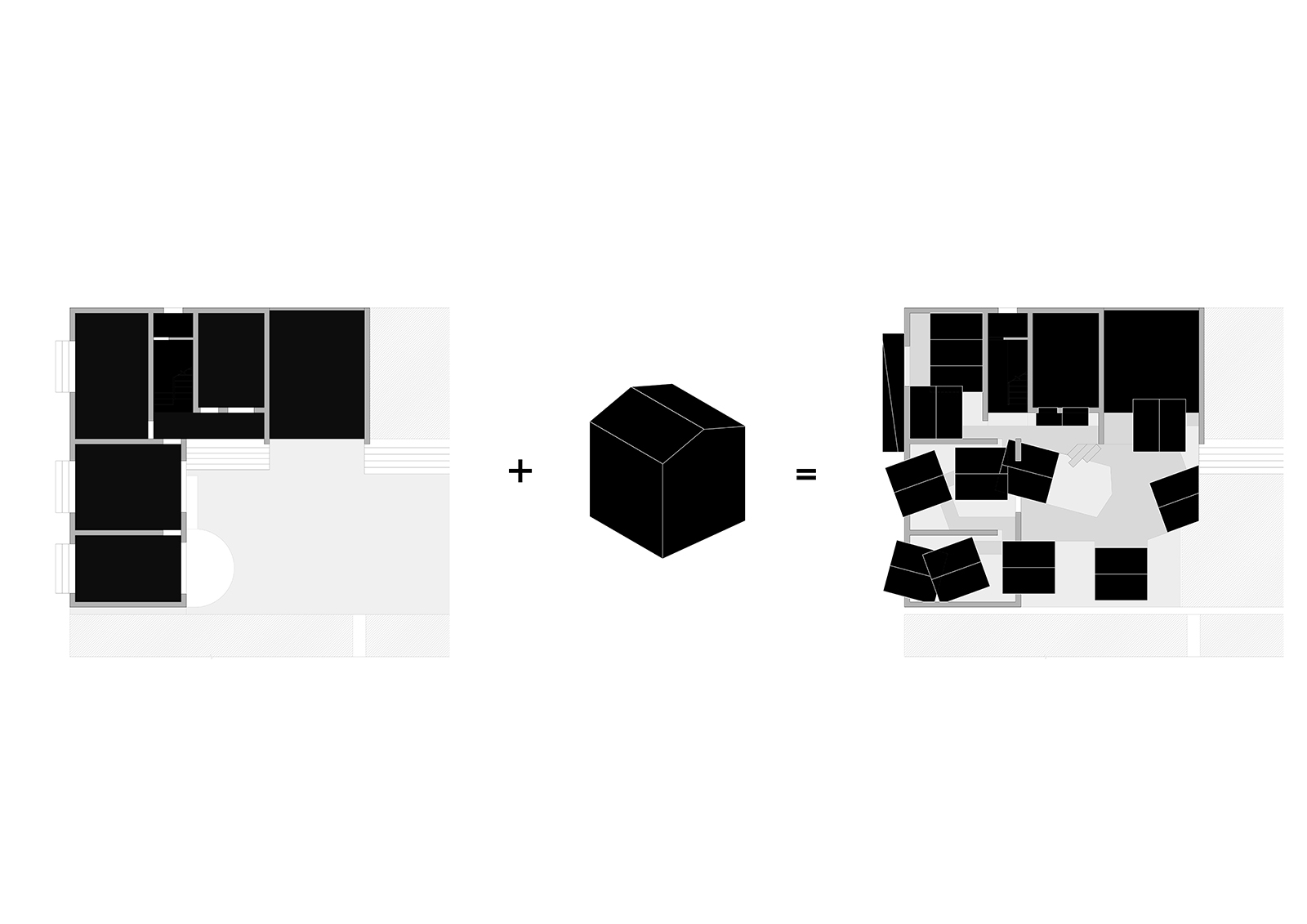
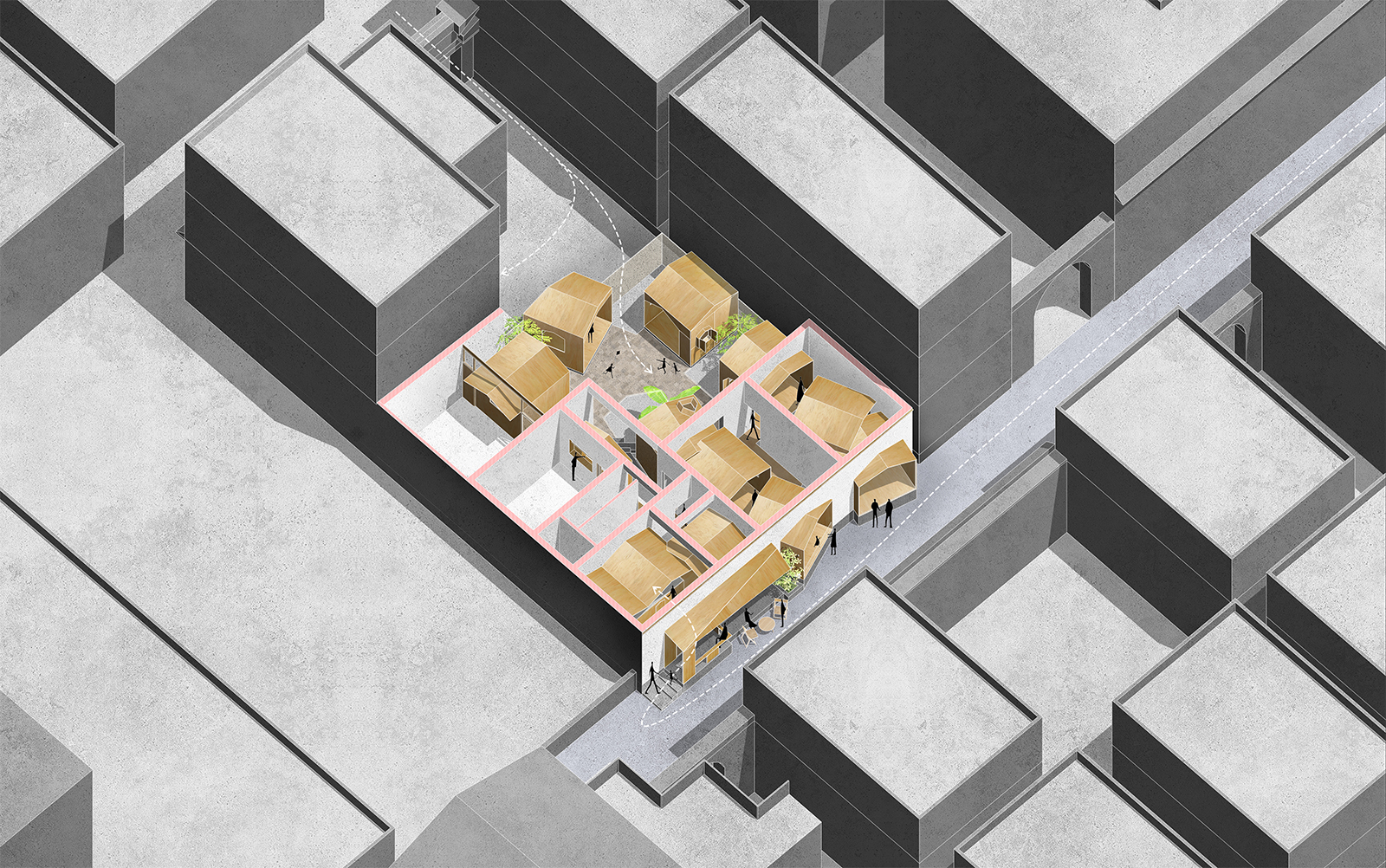
Taking a picture of the village space, 13 similar but different wooden box sub cabins were evolved from the basic “house” type.
The space community composed of 13 wooden box sub cabins was inserted into the existing space of the “square box” type.
The arrangement of indoor wooden box sub cabins was twisted shoulder to shoulder, and the courtyard wooden box sub cabins were scattered around the atrium, forming a settlement pattern of tight inside and loose outside.
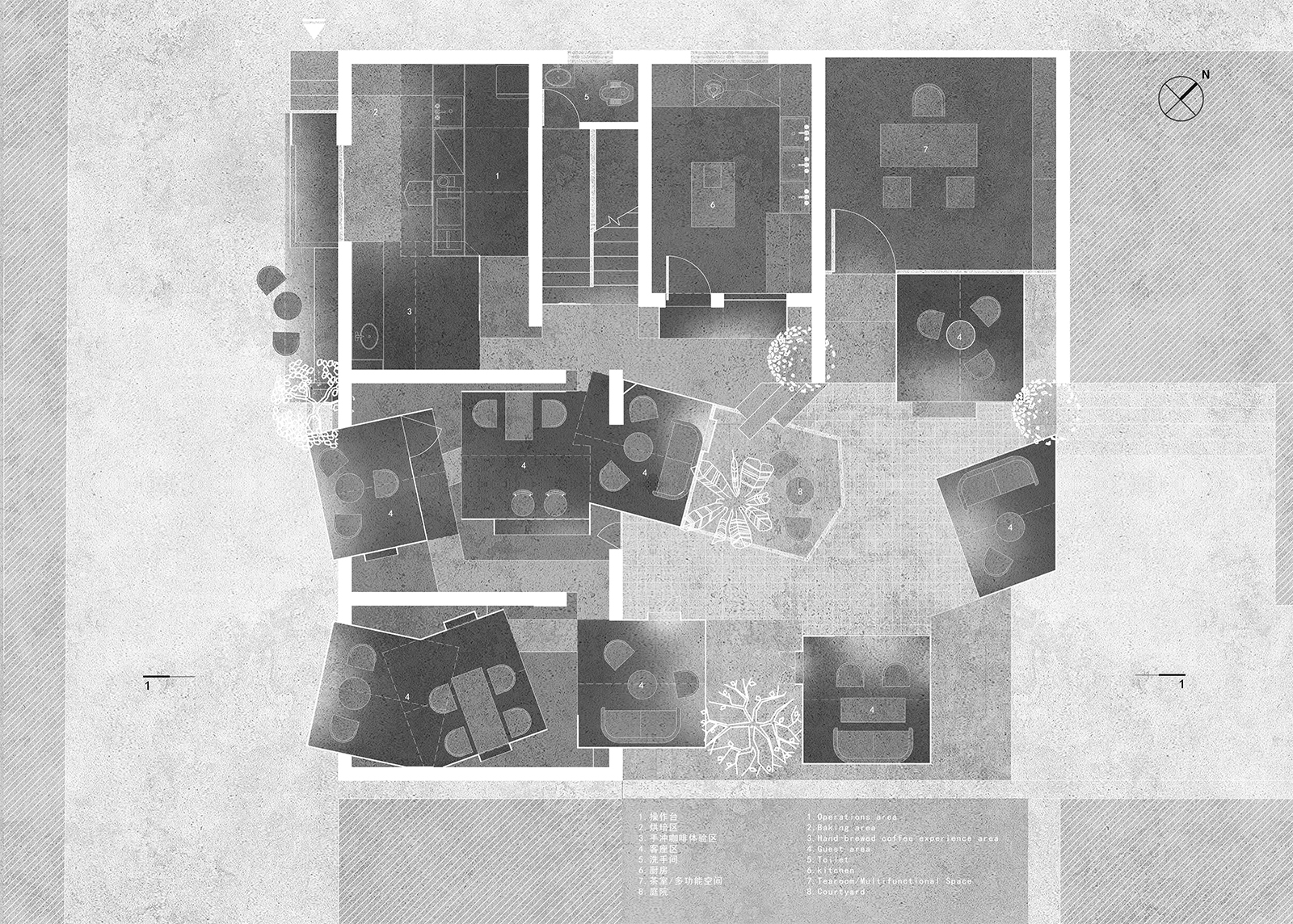
The “village” composed of 13 wooden box huts placed creates a readable spatial conflict with the original space, aiming to break the unconscious state of the original space.
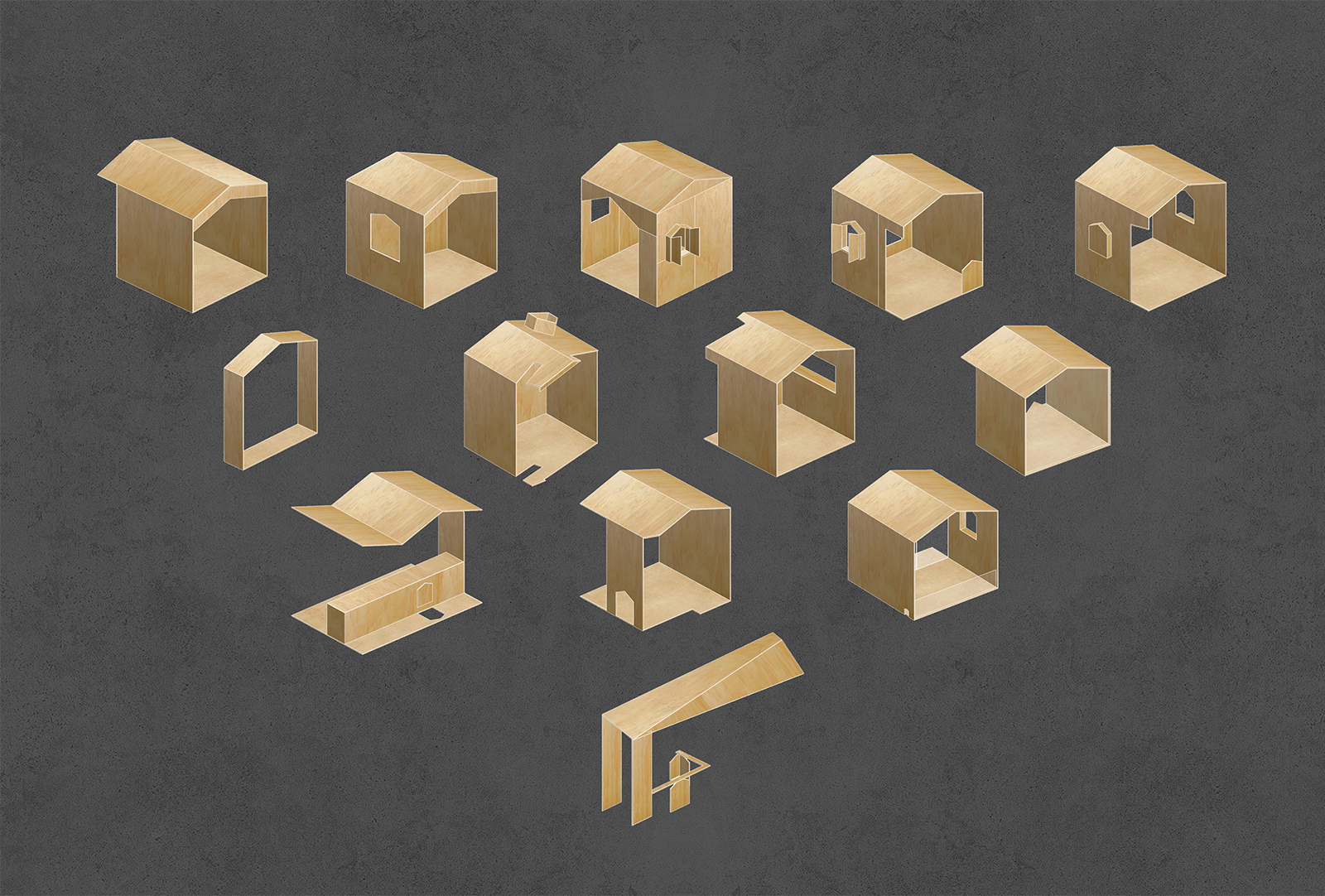
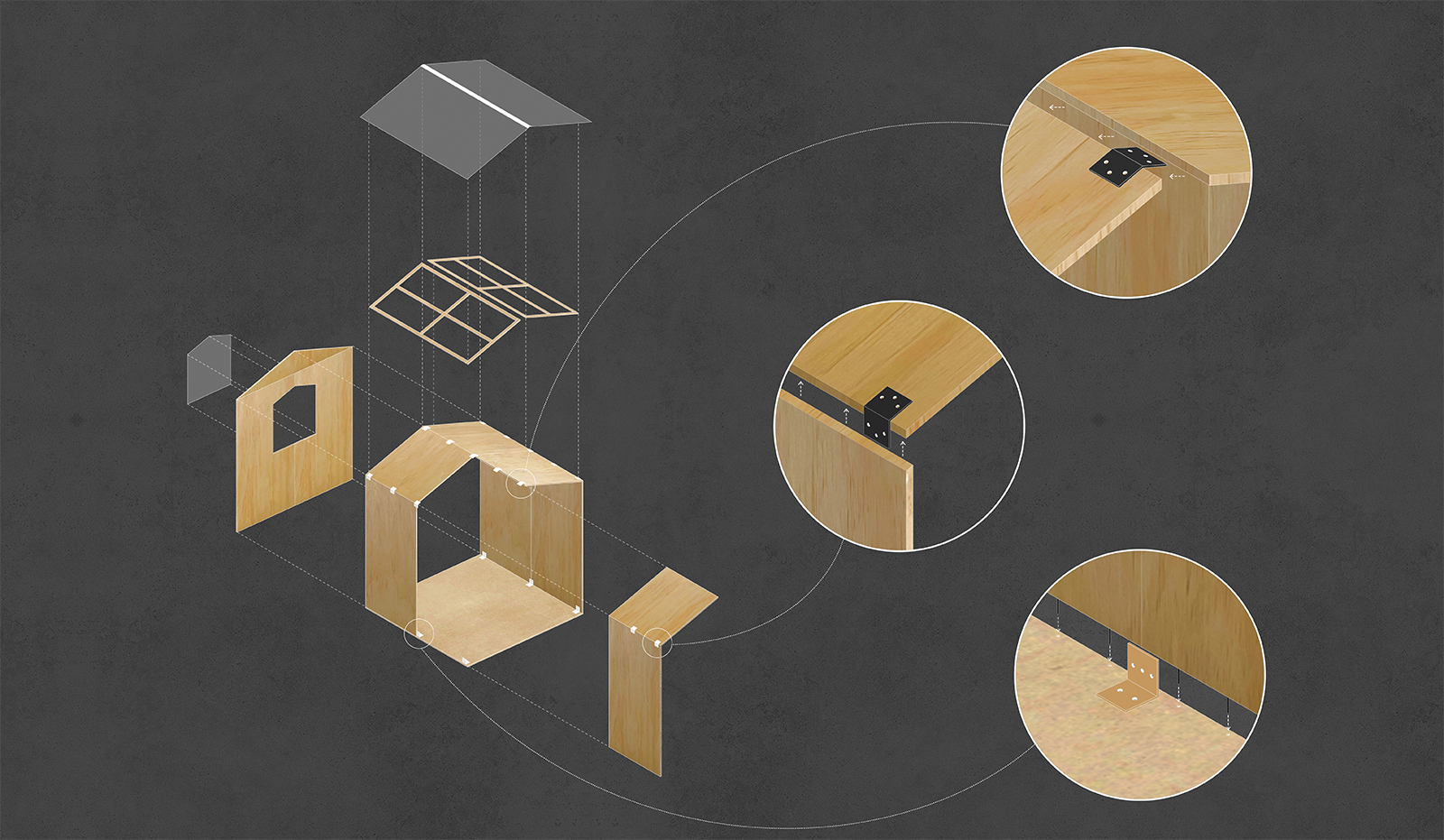
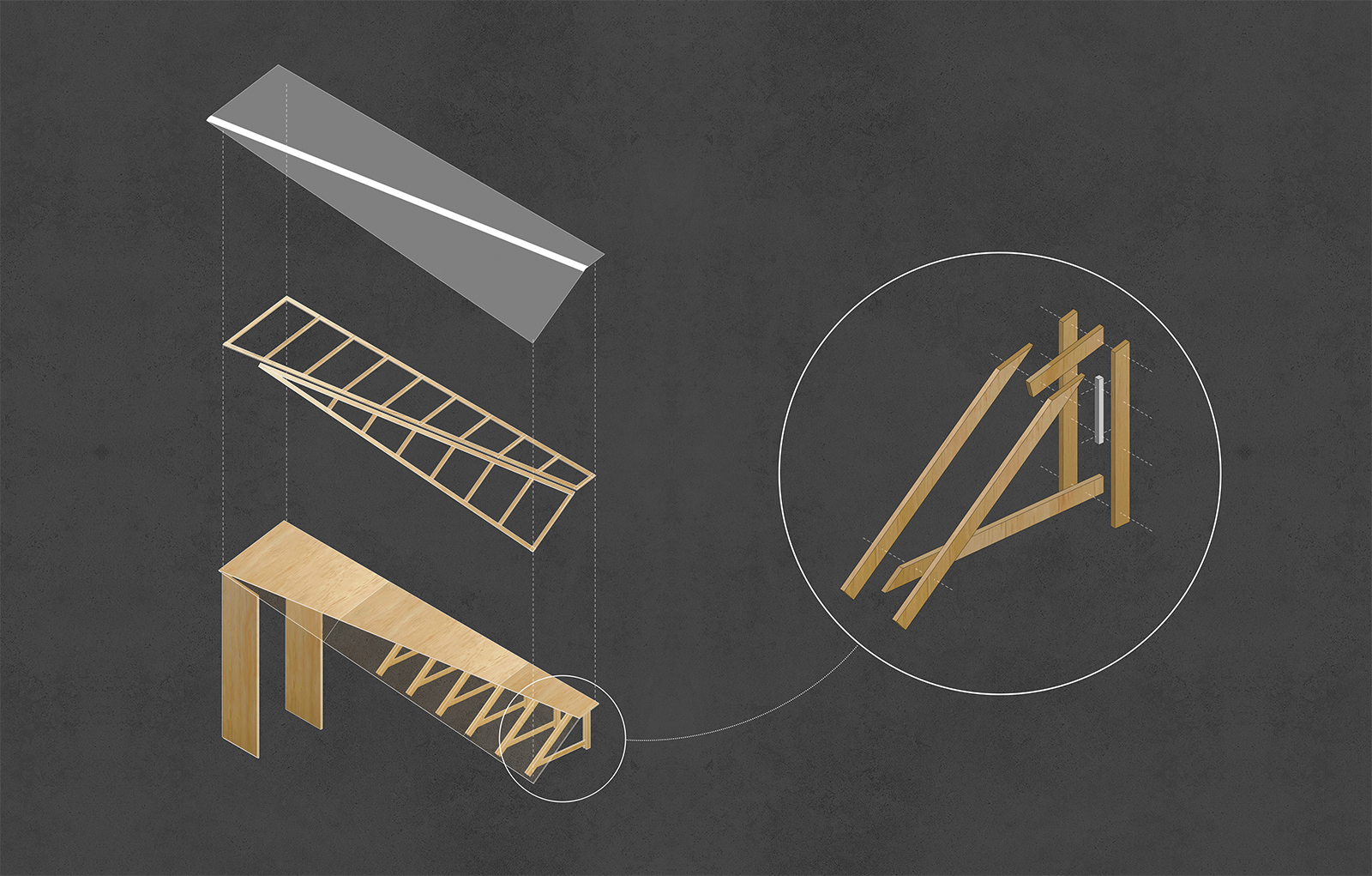
Wooden box
In order to better meet the design needs and cost requirements in the selection of individual wooden boxes, plywood produced locally in Yunnan was ultimately selected as the main material for building wooden box houses.
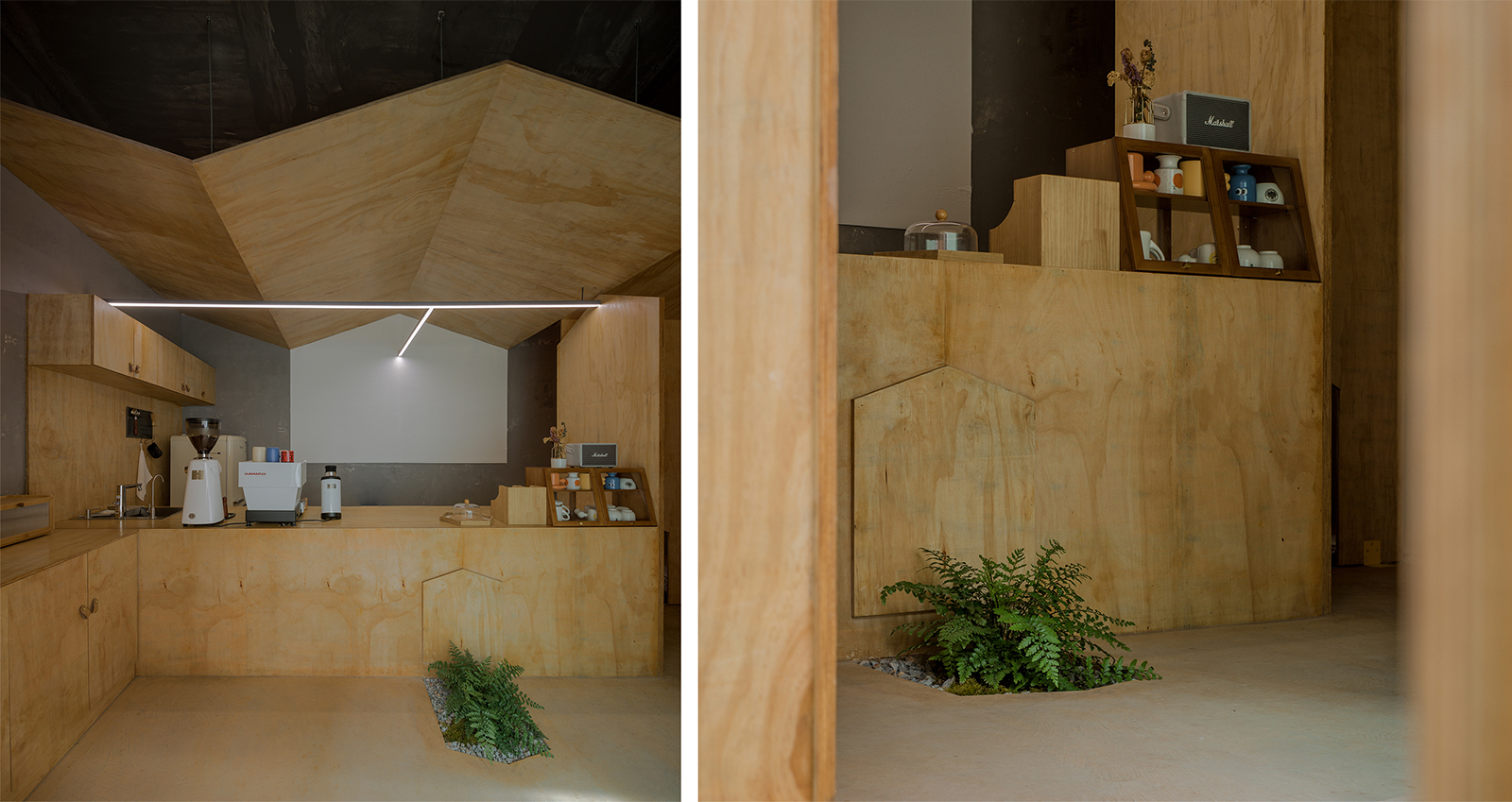
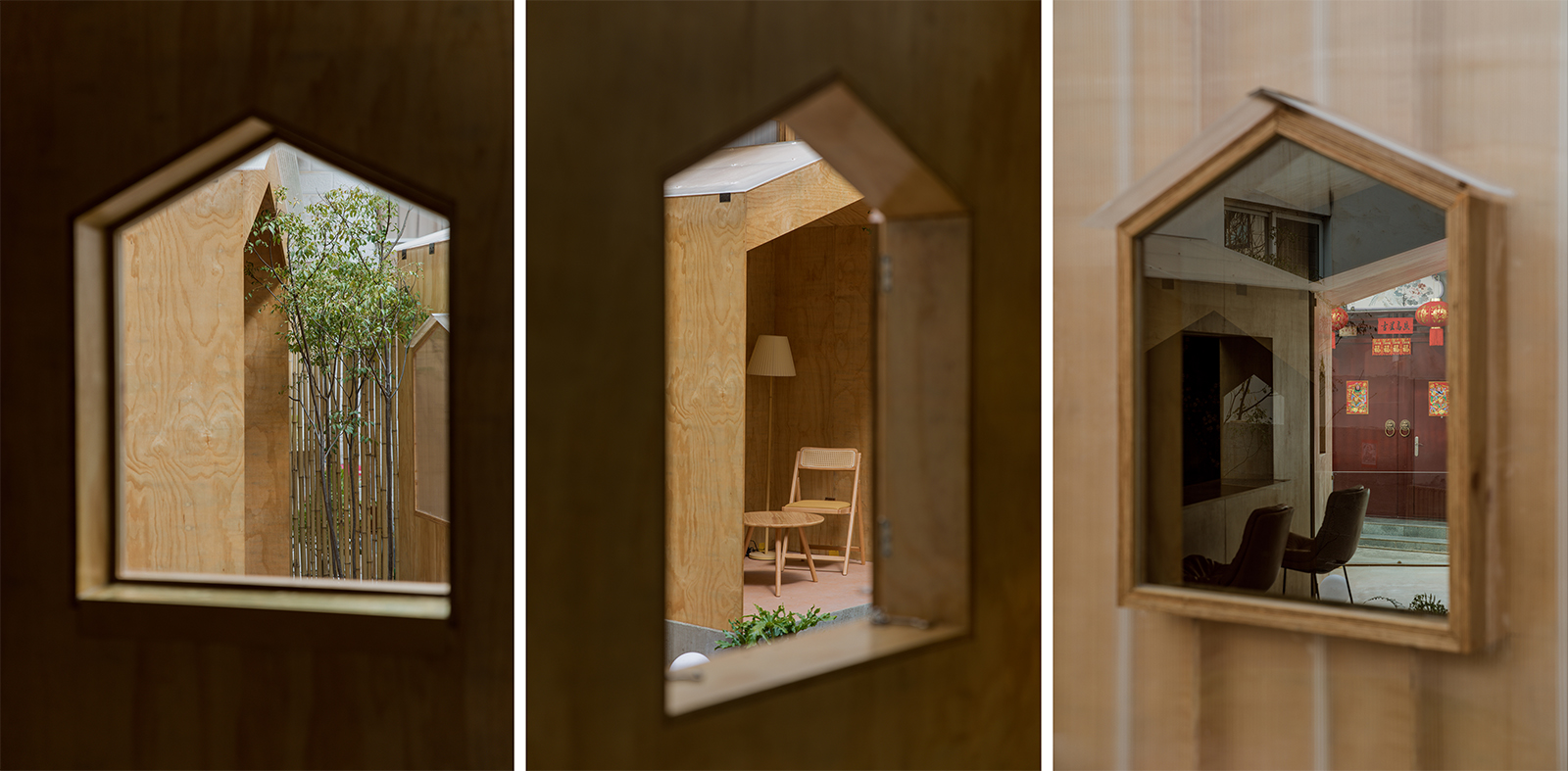
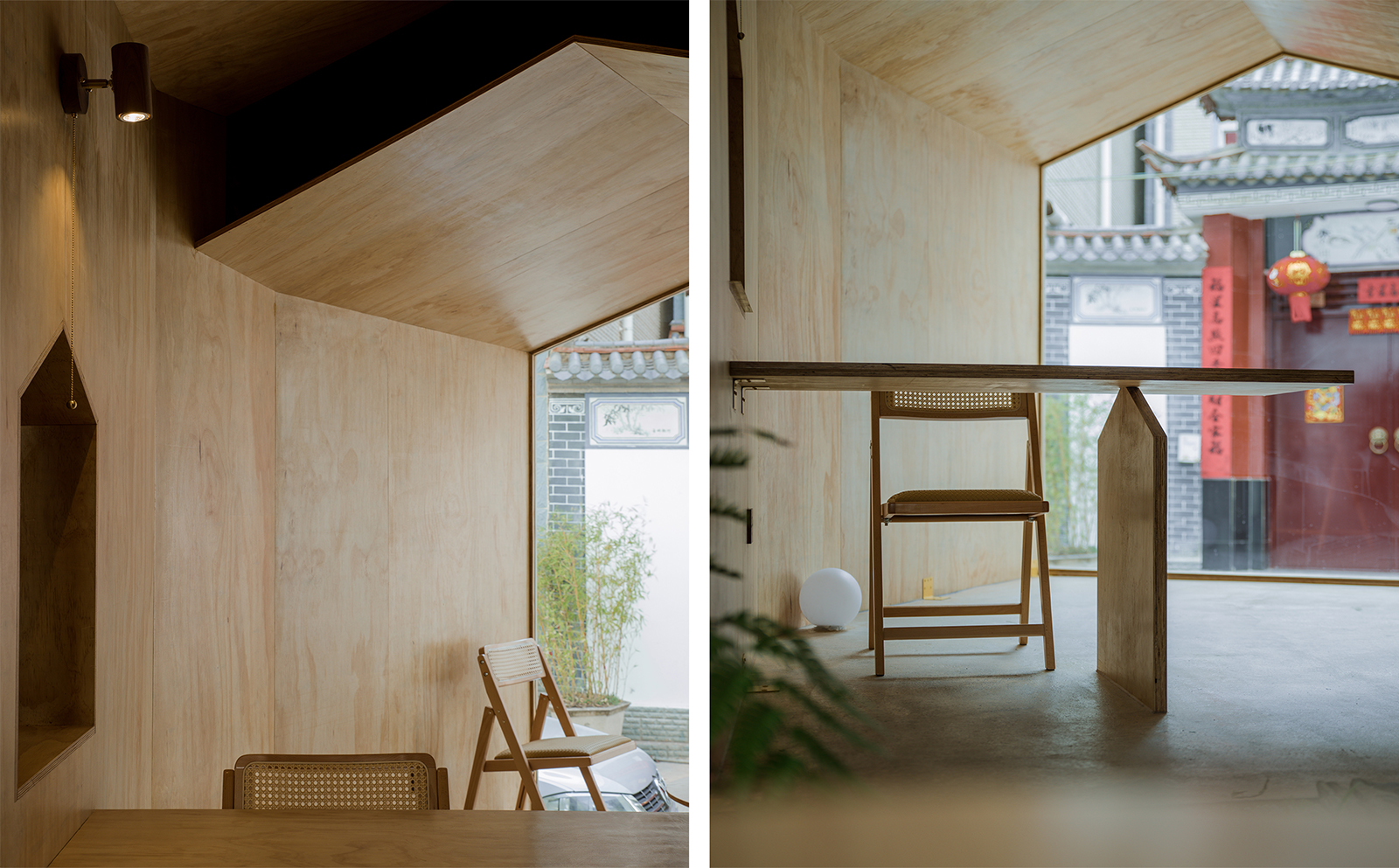
Using the modulus specifications of the board as a reference for the dimensions of the wooden box subspace, the square wooden box with a base of 2.4X2.4 meters, composed of a combination of board and metal parts, is an independent structure.
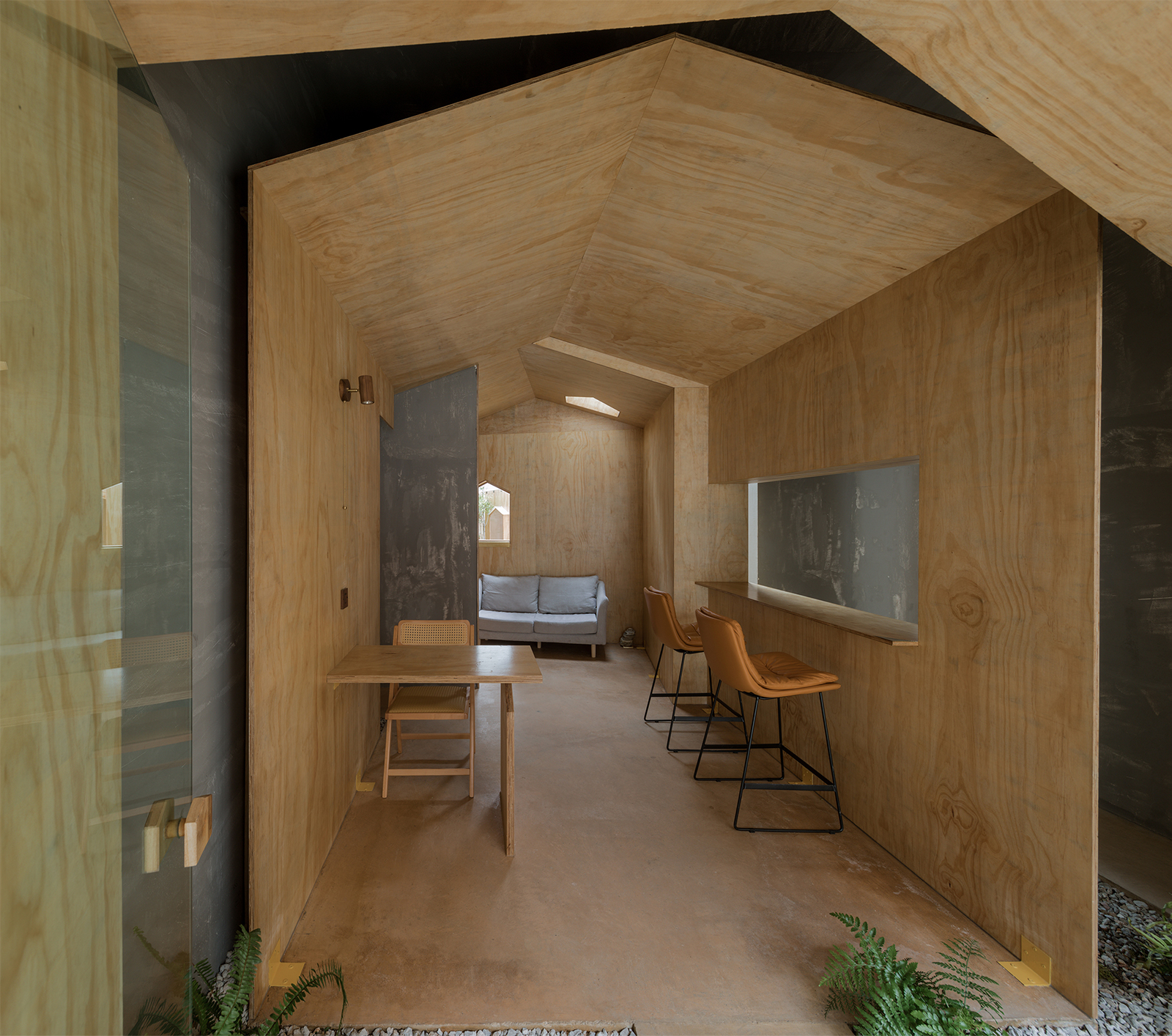
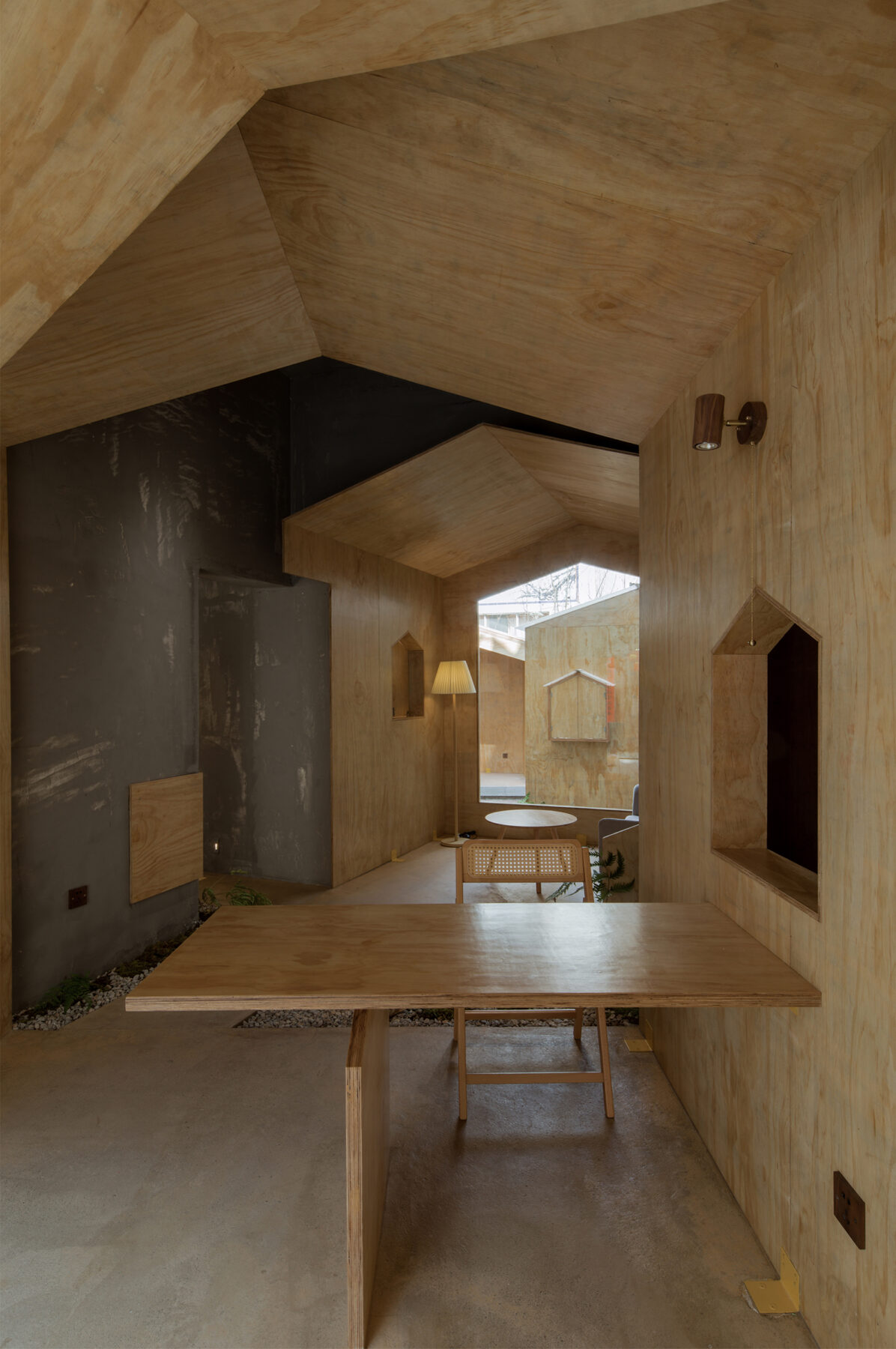
The wooden box cabin constructed gives a sense of place under the eaves, while the combination of furniture and wooden box cabin creates an abstract sense of domain, making each wooden box cabin form a relatively independent area for guests to use.
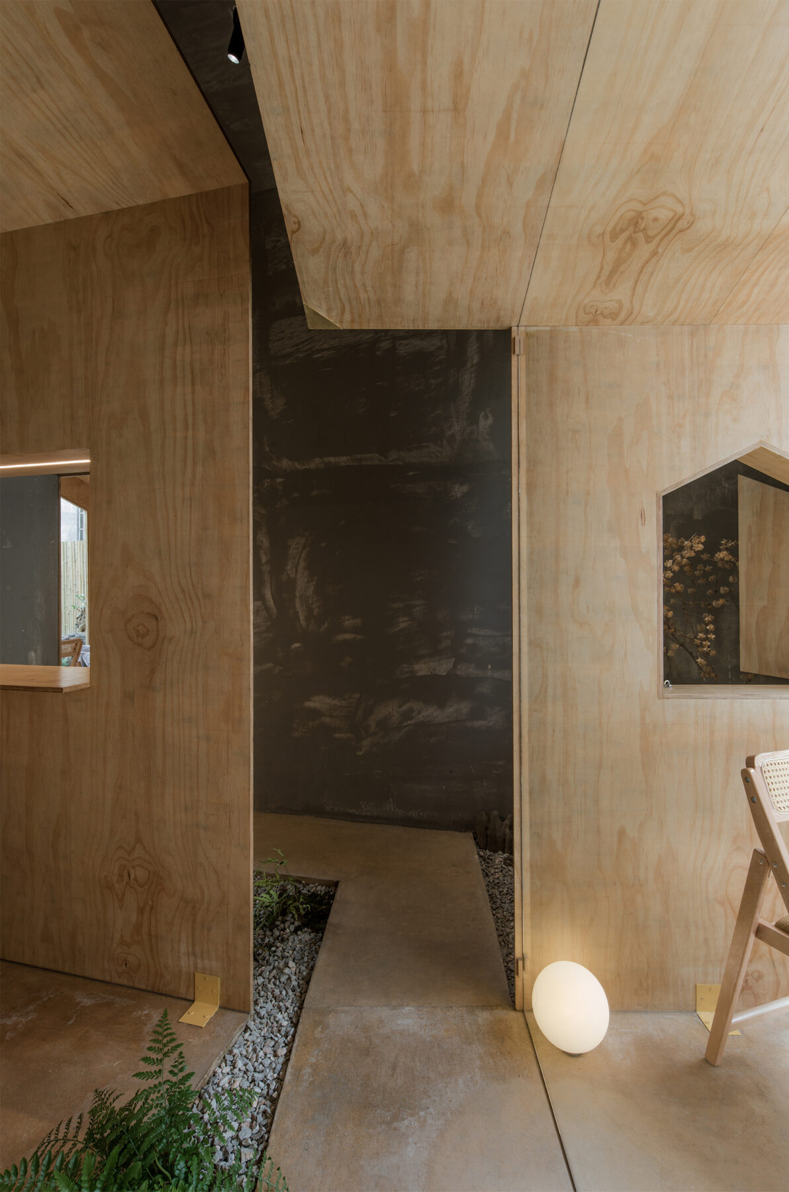
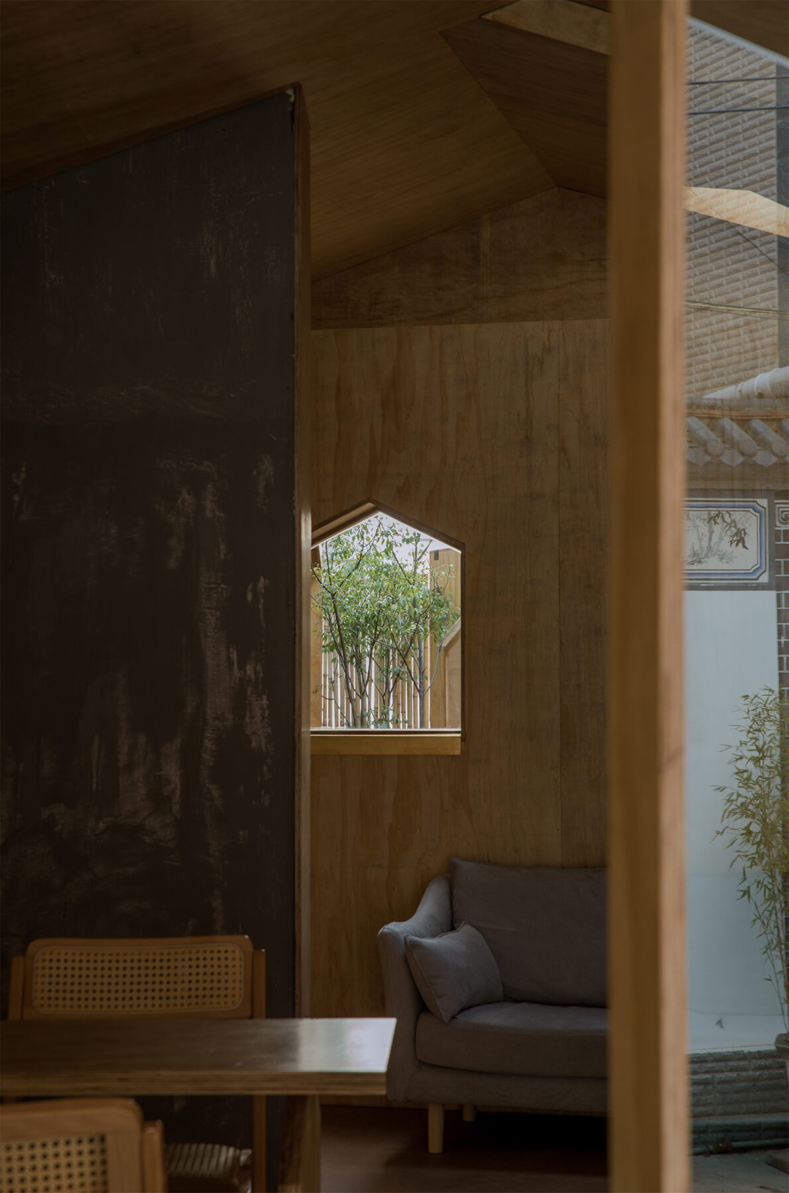
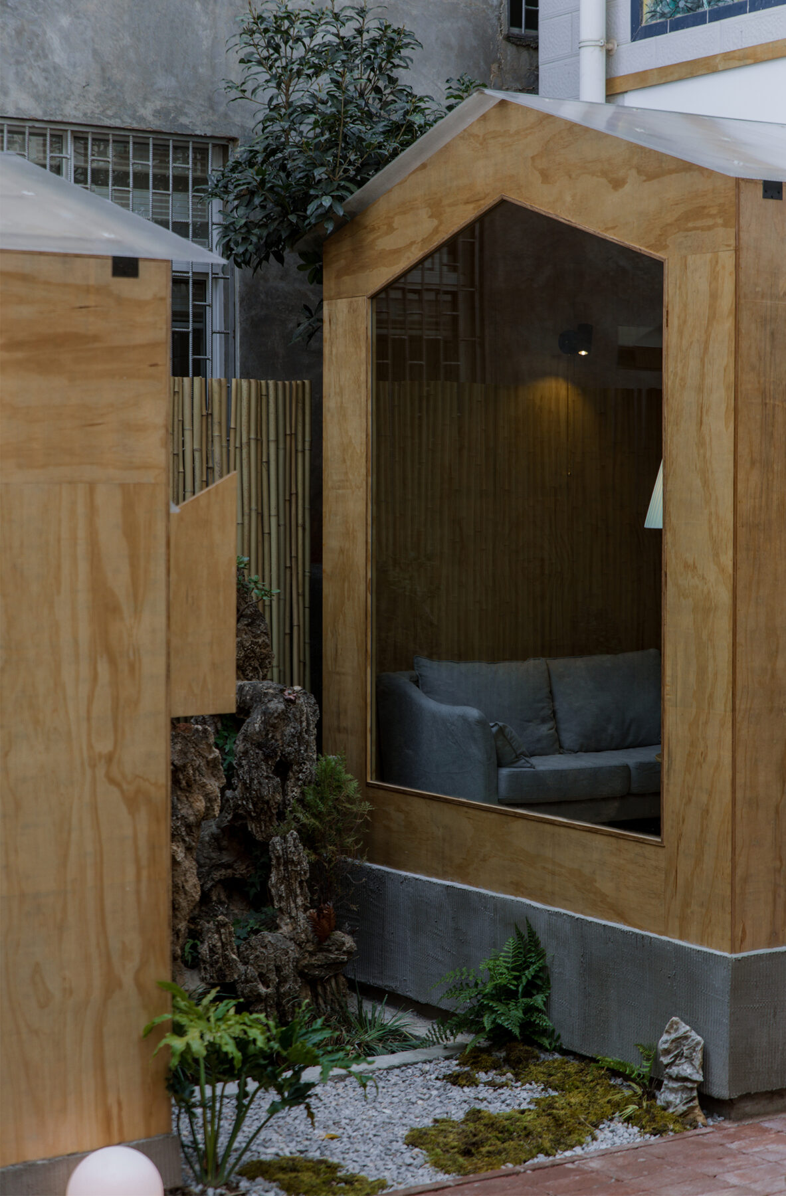
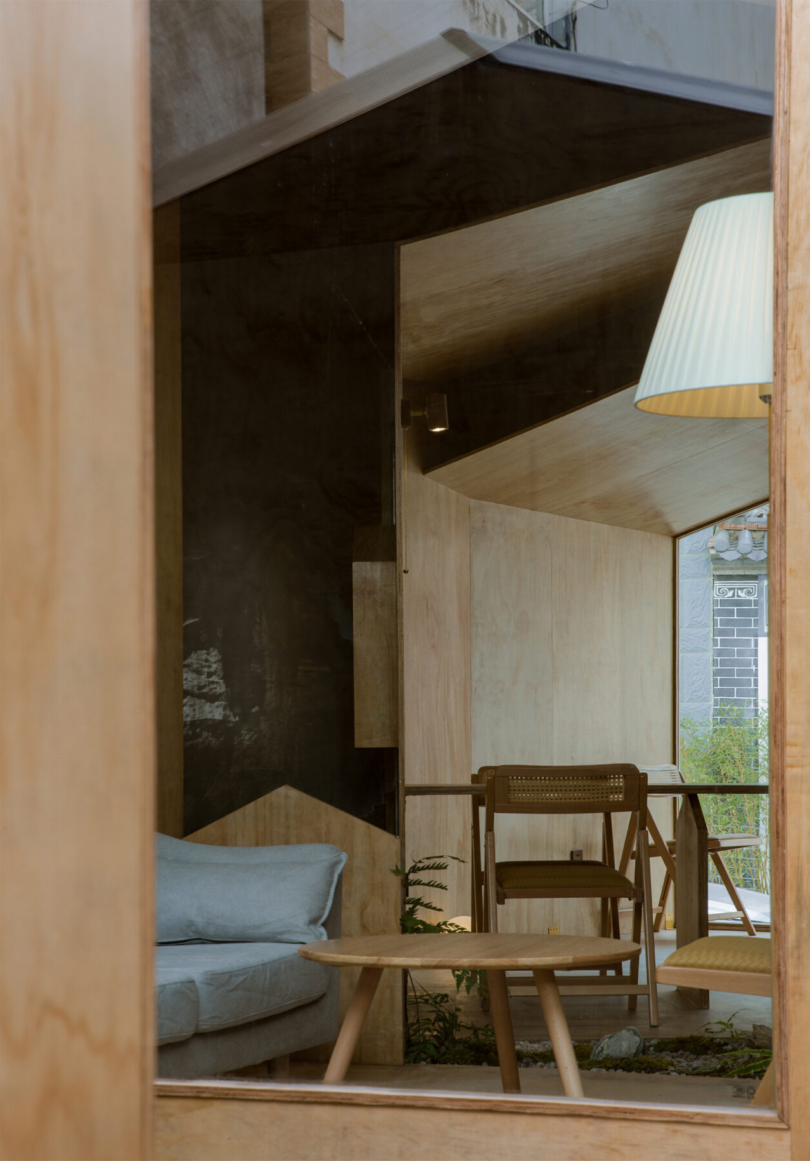
Path
The small paths formed by the parallel, twisting, and squeezing of indoor wooden box cabins extend the depth of the space measured by feet, while the curved paths blur the sense of direction at the end.
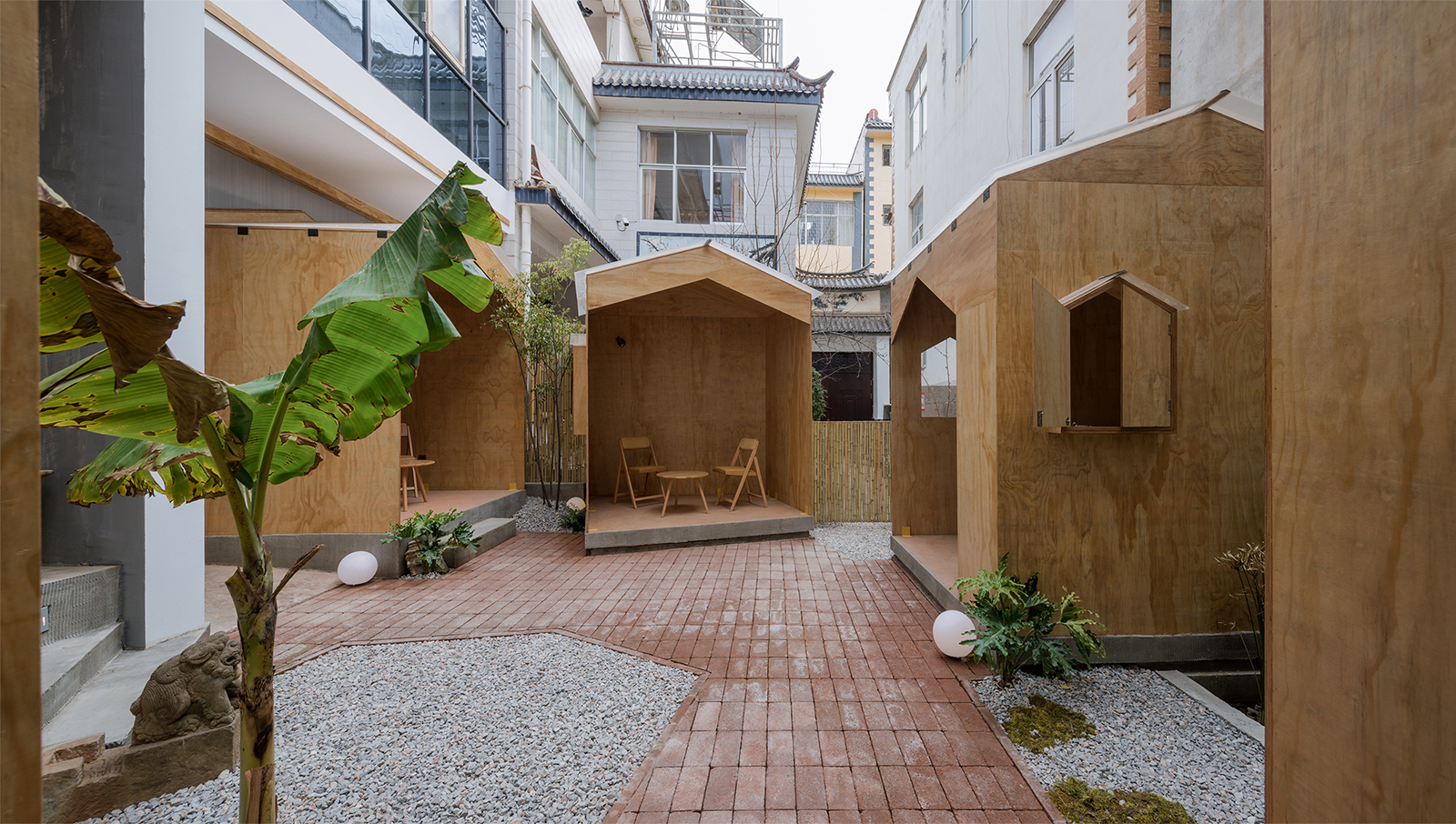
The layered relationship between “house” and “house” is connected by windows and window openings in the line of sight, and is layered through, or placed or closed, extending the depth of space measured by the eyes.
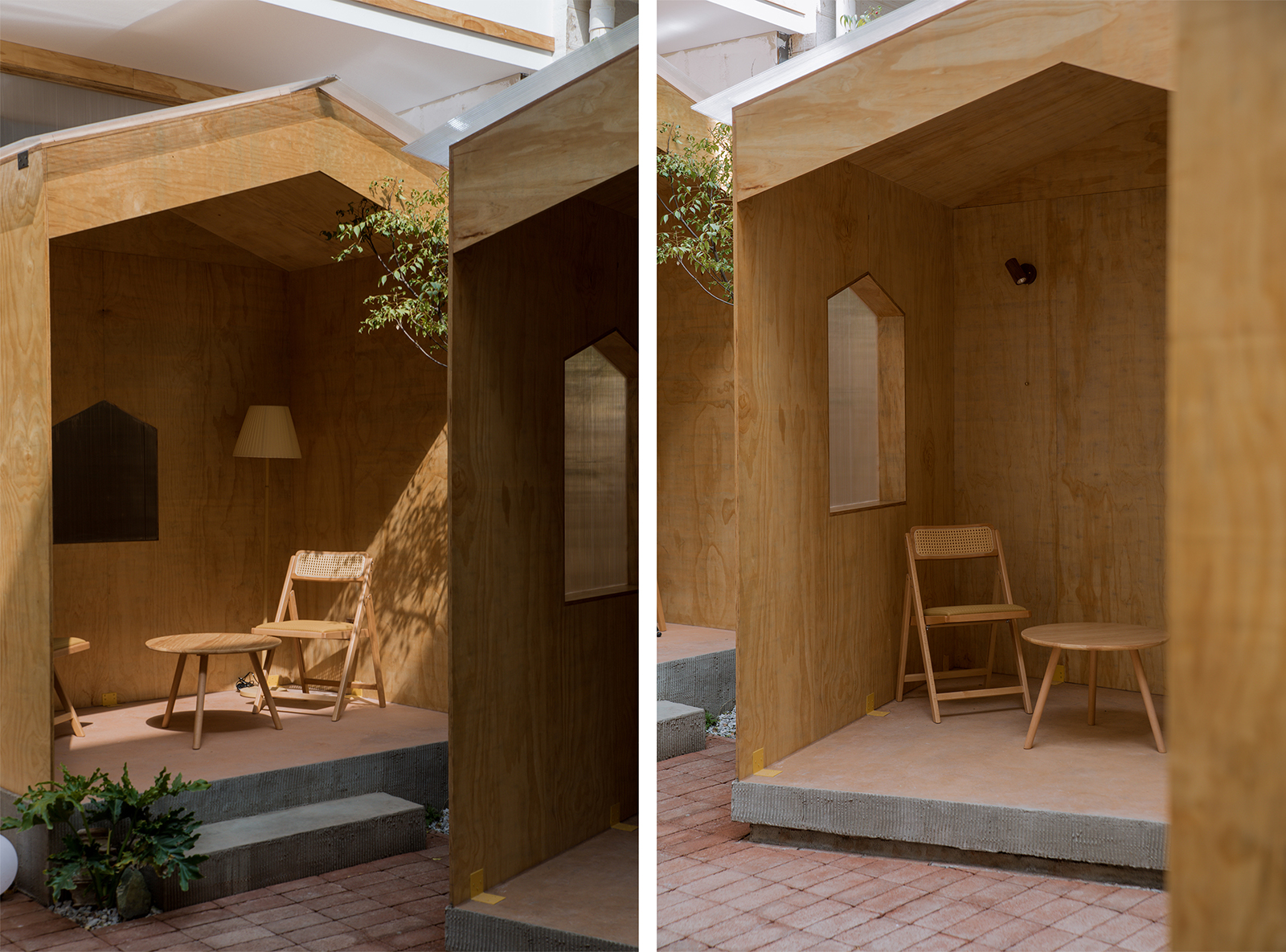
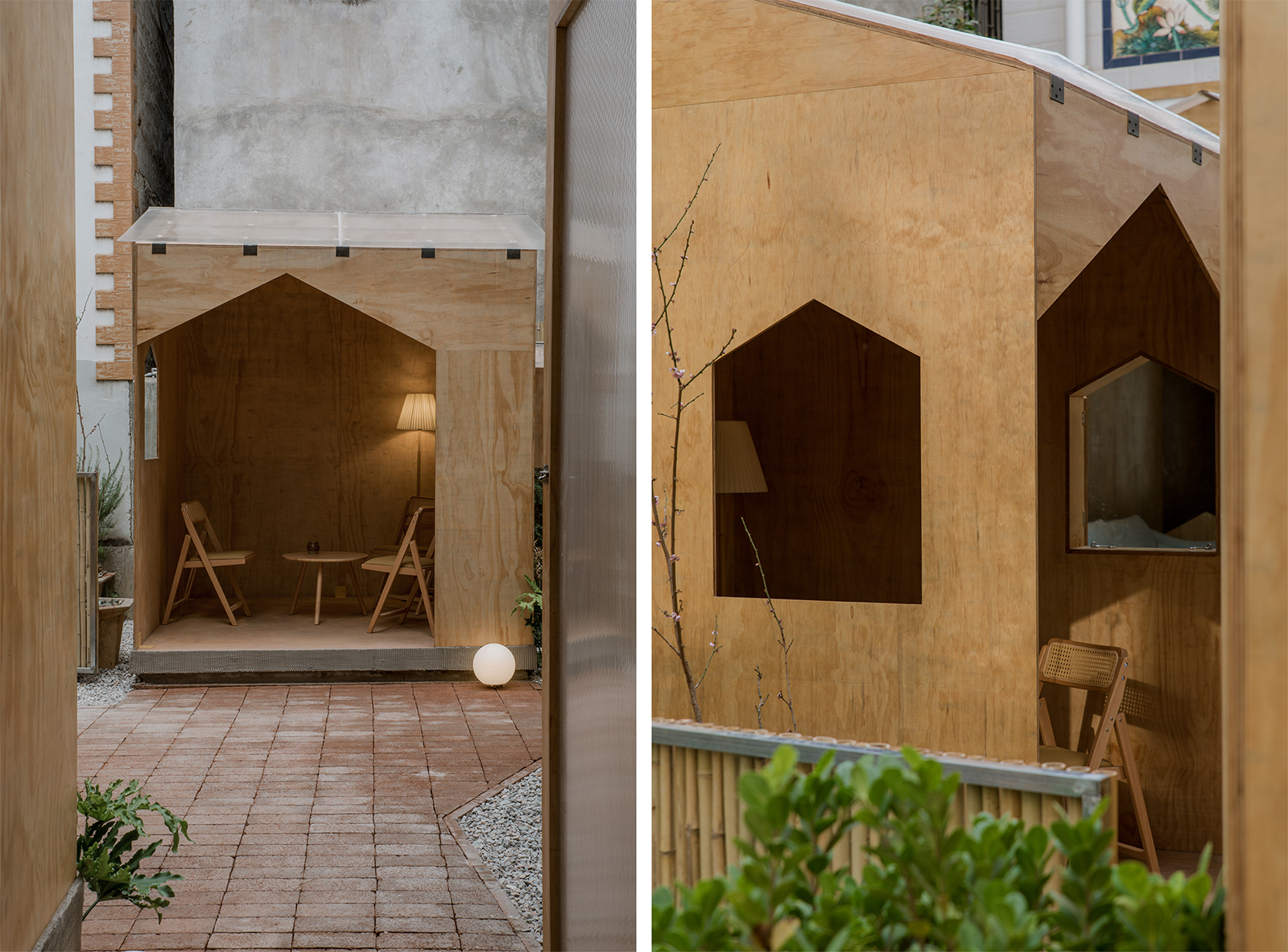
The two juxtaposed but not completely parallel paths measured with feet and eyes make the readability of the space rich and interesting.
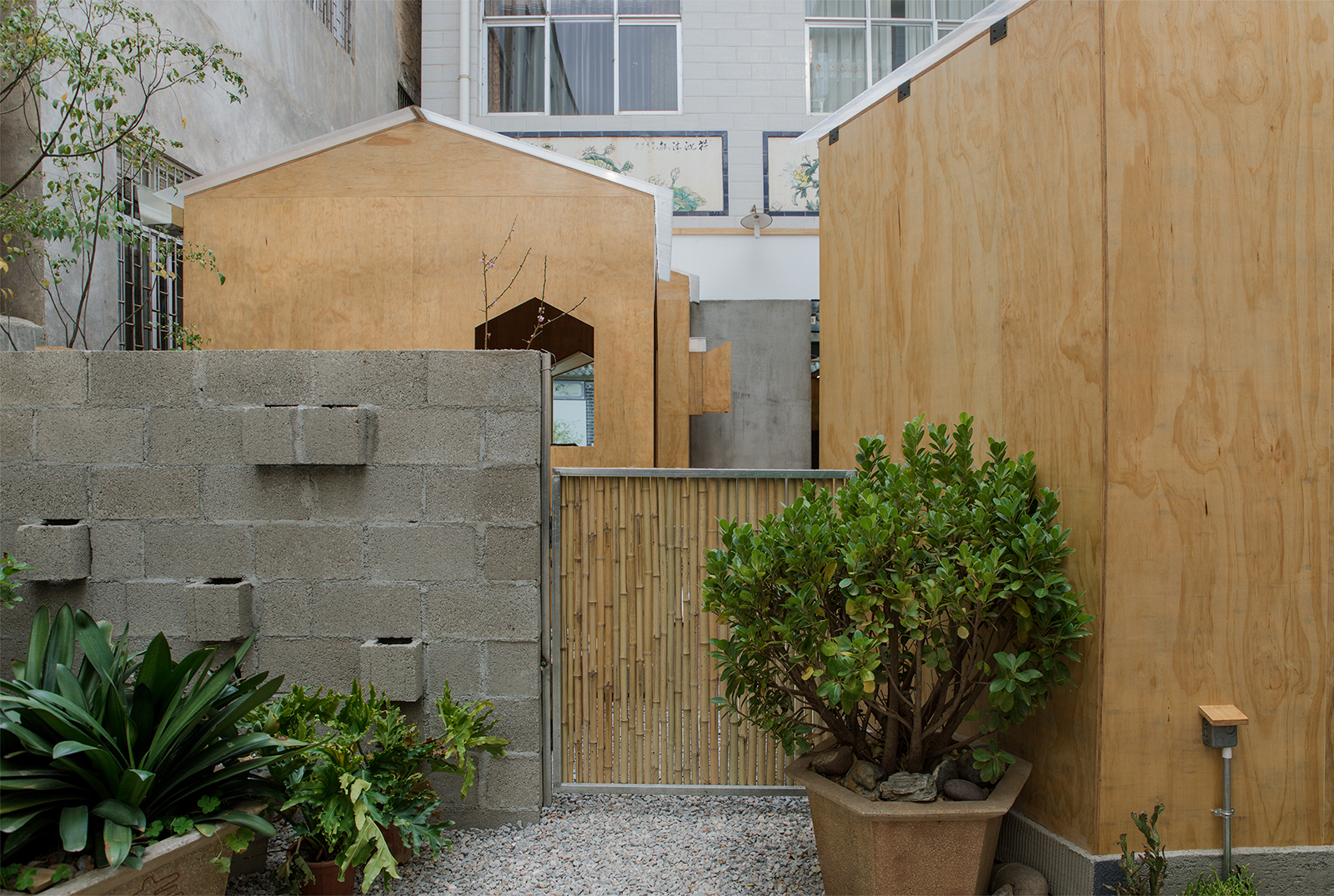
Credits & Details
Project Name: Yusan Cafe
Category: Interior design
Completion Year: 2023
Gross Built Area: 216㎡
Project location: China, Yunnan Province, Dali Bai Autonomous Prefecture, Eryuan County, Jihe Lane
Architecture Firm: Edge Architects, e-mail
Firm Location: Dali;Changsha
Lead Architects: Xi Chen
Design Team: Xi Chen,Suyang Liu,Chen Yao,Yinpeng Yang,Jing Yang,Chen Qian(trainee)
Resident architect: Suyang Liu
Consultants: Carpenter Xiong Yizhong Team,Liang Li
Photo credits: Yang Chen , e-mail
READ ALSO: "Les Halles" Media Library & Multifunctional Space | by Zita! Architectes + Urbanistes_Courcelles-lès-Lens, FR