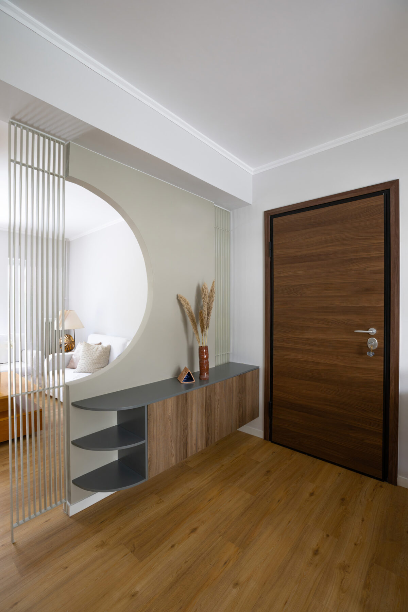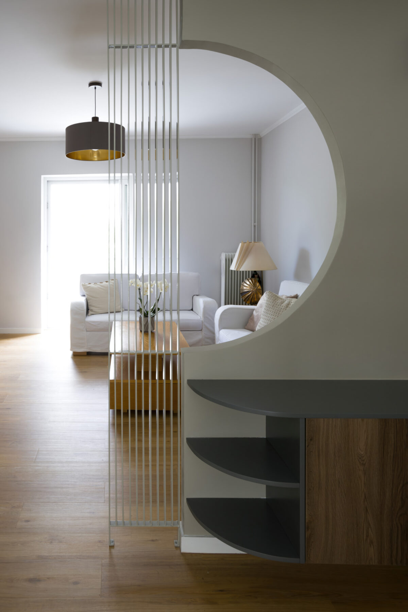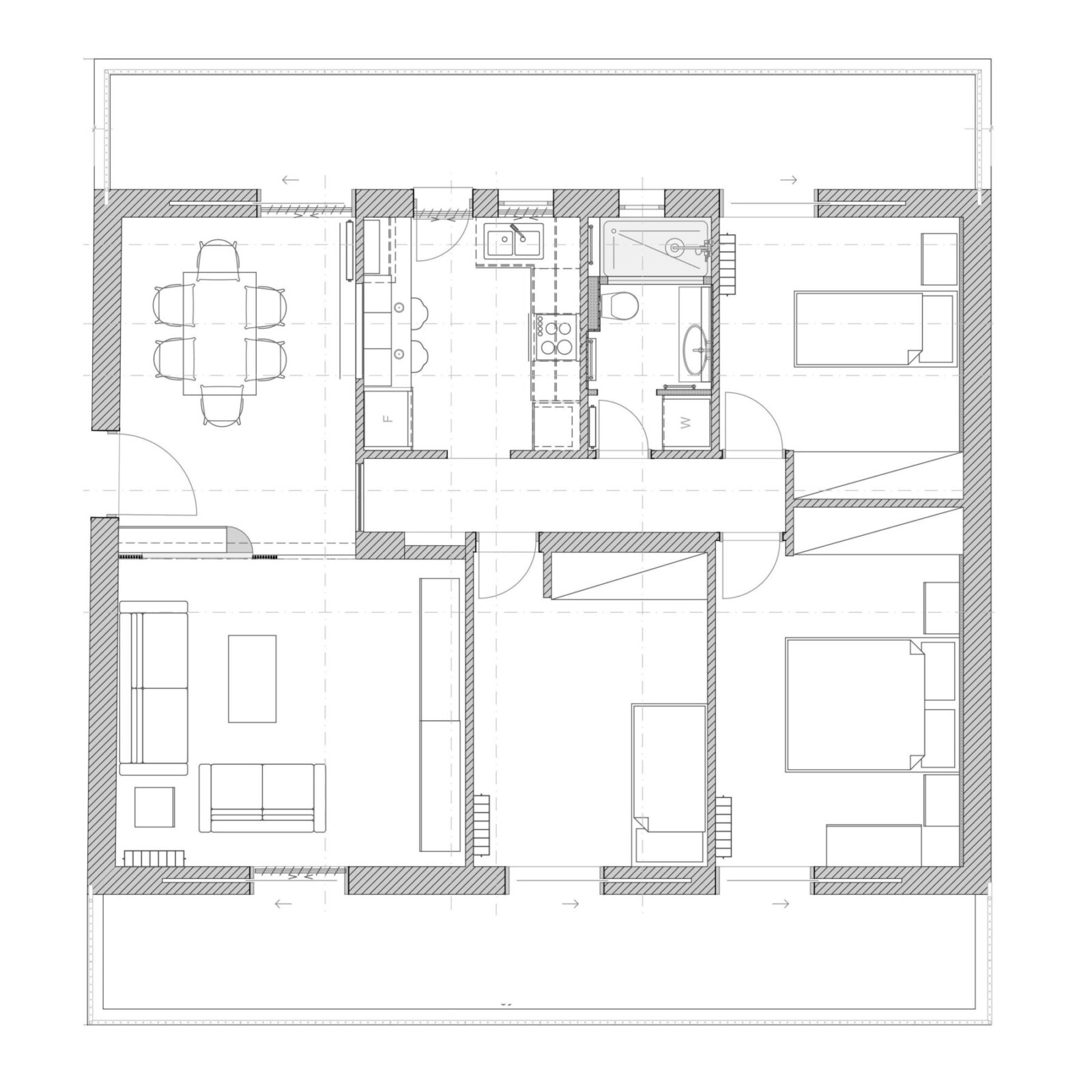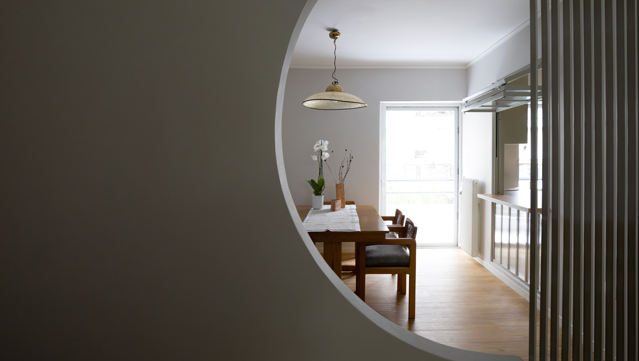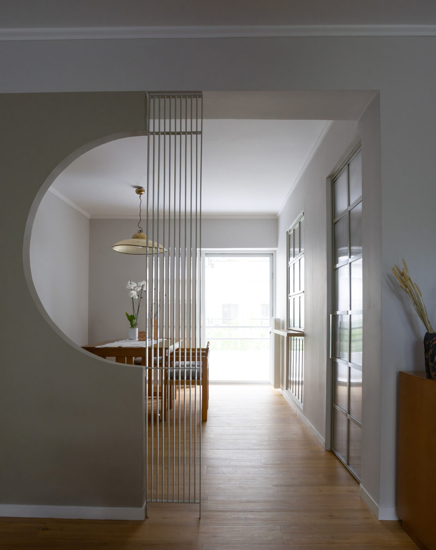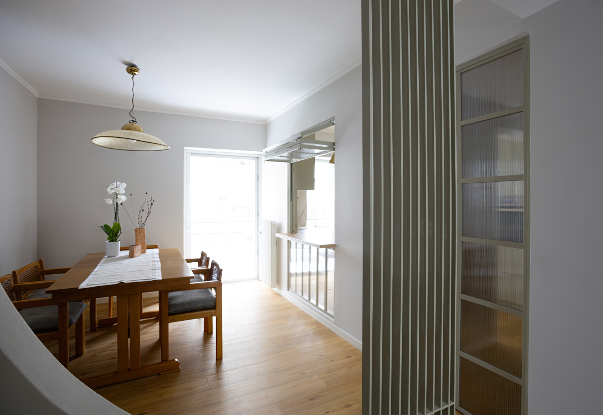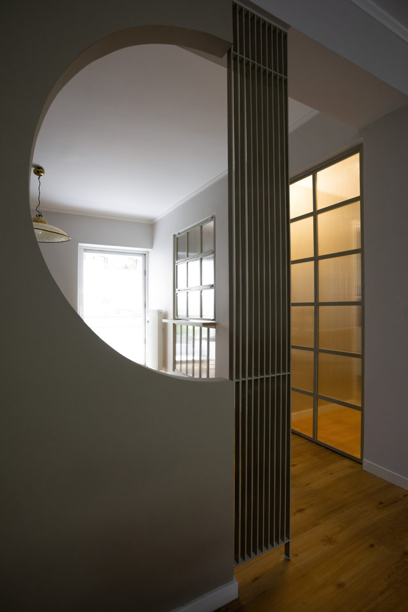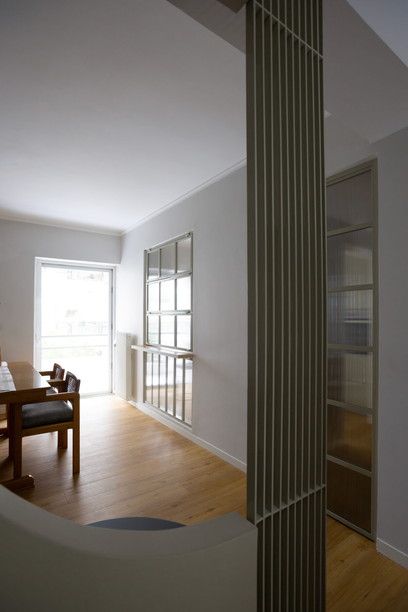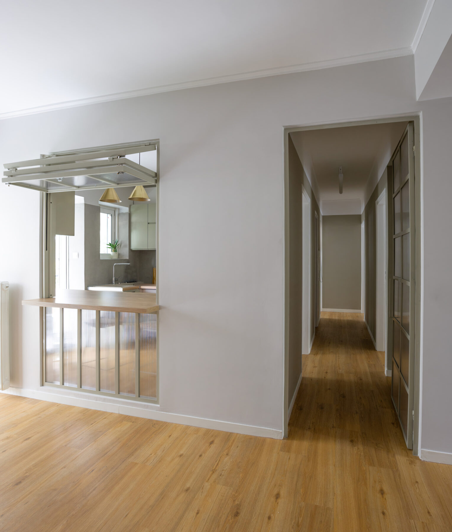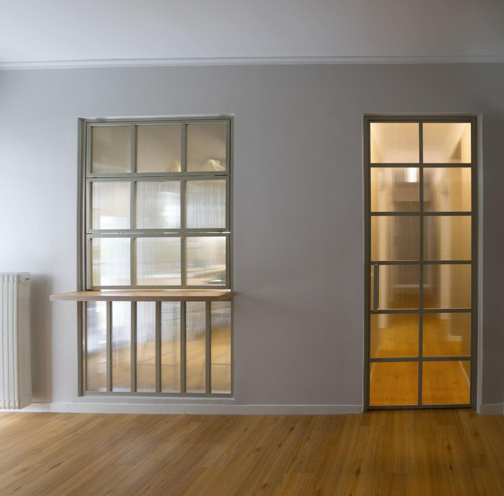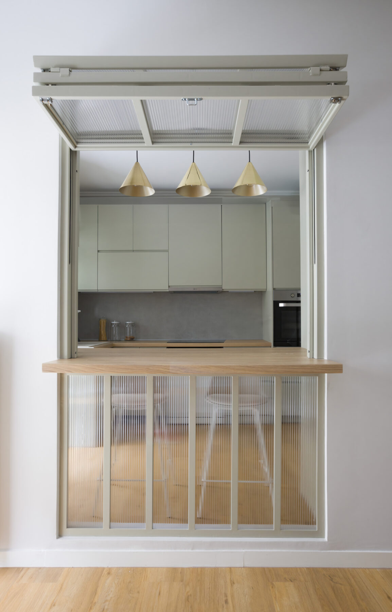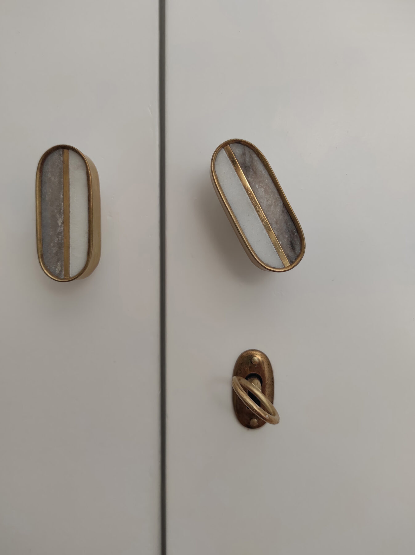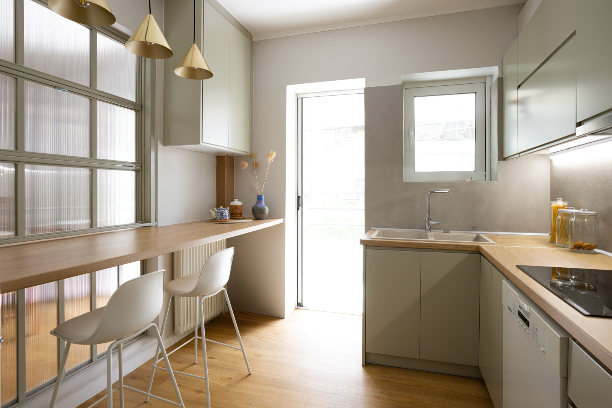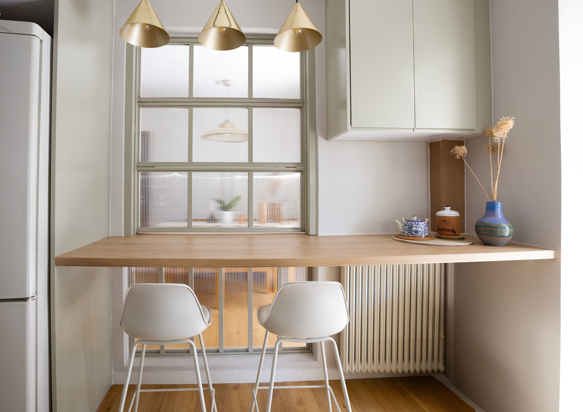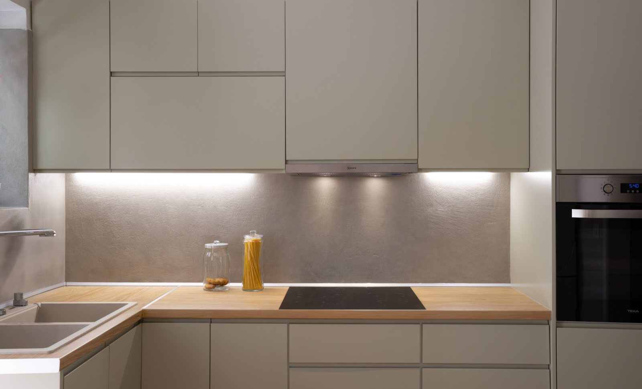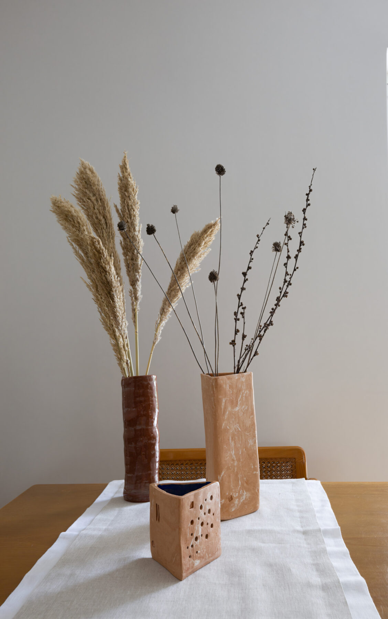Within a mid-1980s social housing building, an apartment was transformed by “Iraisynn attinom architecture studio”, for a young couple. The architects combined their love for minimal Scandinavian design with Art Deco elements resulting a minimal, sophisticated yet warm atmosphere. In the interior, earthy colors (gray, olive green, and mocha) were used, as well as metal, glass and wood, materials.
Iraisynn attinom architecture studio took inspiration from the allure of minimal Scandinavian design while infusing it with captivating subtle Art Deco elements for the transformation of an apartment, for a couple, nestled within a mid-1980s social housing building.
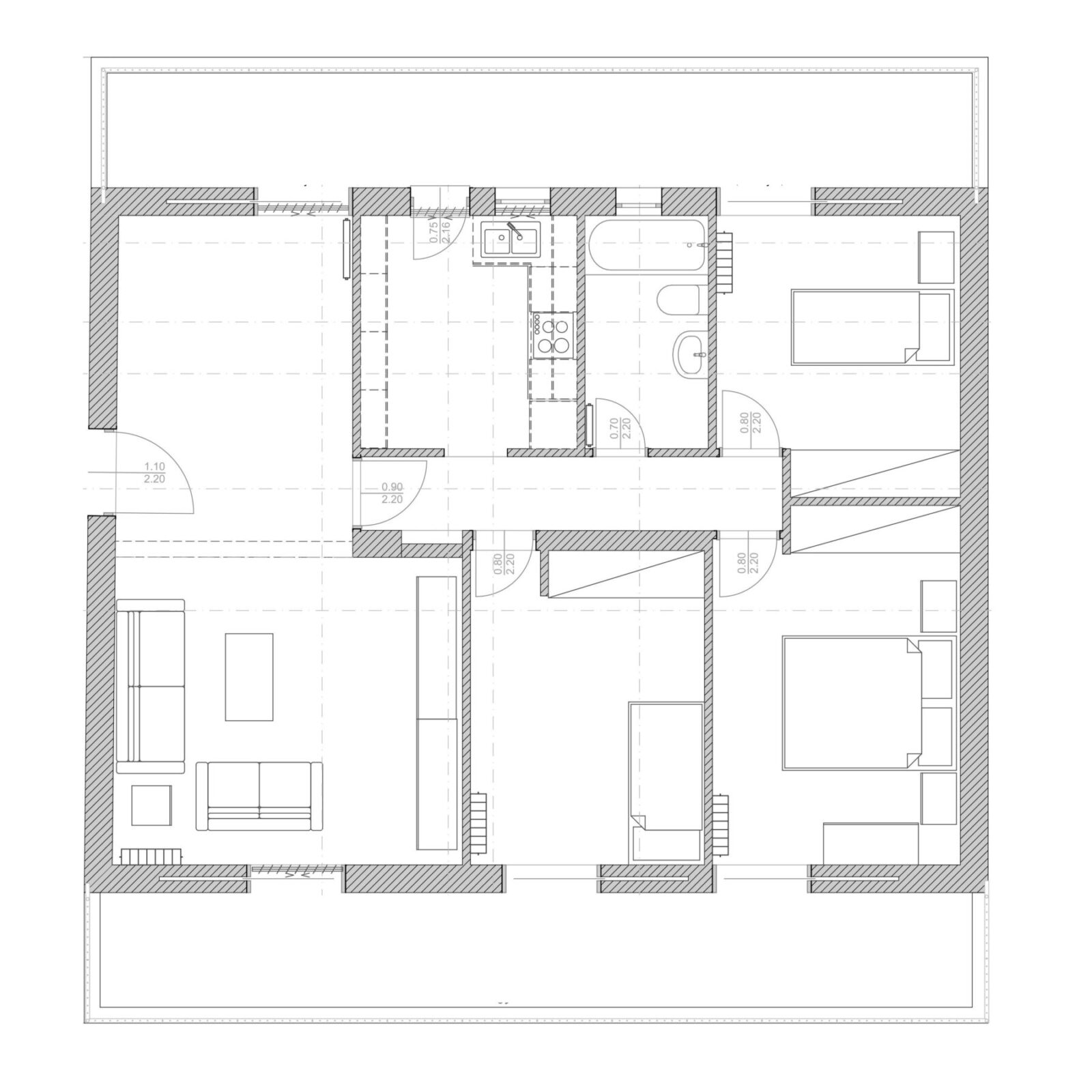
Upon entering, one is greeted by a bespoke division panel crafted from plasterboard and vertical metal plates. This piece serves multiple purposes, acting as both furniture and separator, elegantly dividing the living room, dining area and entrance hall. Drawing inspiration from the iconic Art Deco movement, the panel features a graceful semicircular opening, adding a touch of sophistication to the space.
The transformation of the apartment continued with the creation of an interior opening between the kitchen and the dining room using metal and glass. This element not only amplifies natural light and a sense of spaciousness but also establishes a seamless flow between the two spaces.
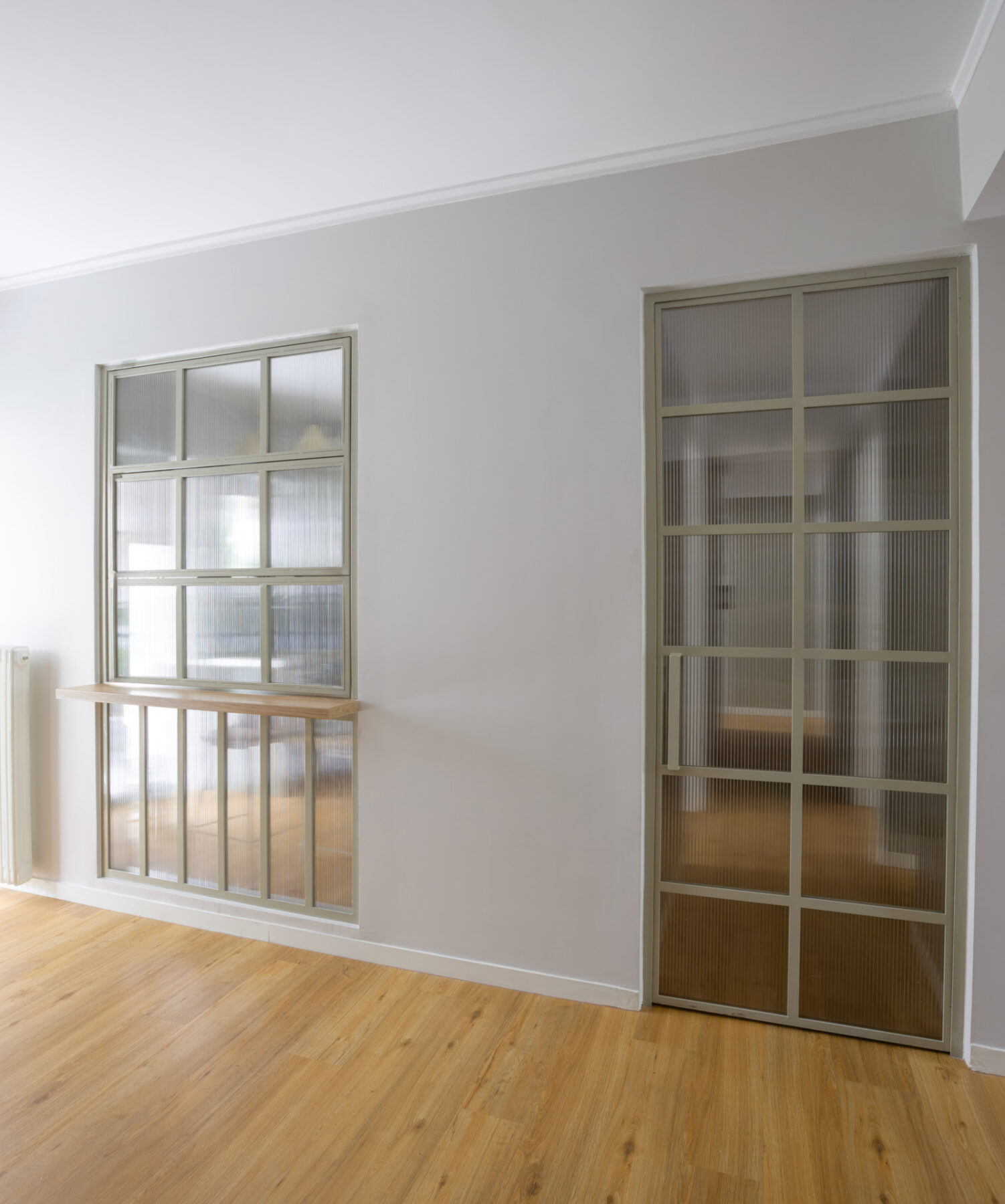
The kitchen countertop thoughtfully protrudes into the dining area, further enhancing the sense of continuity and connection.
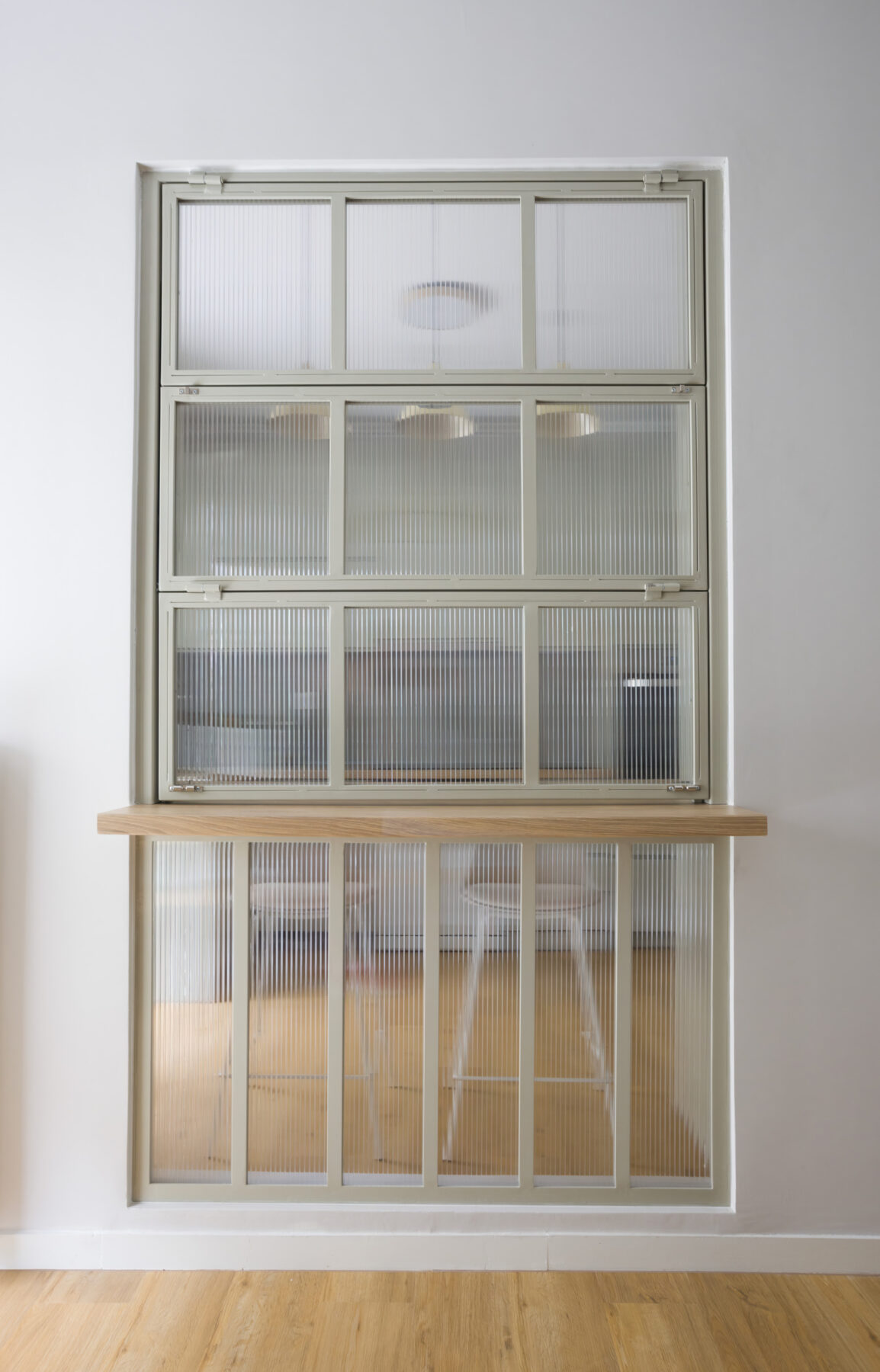
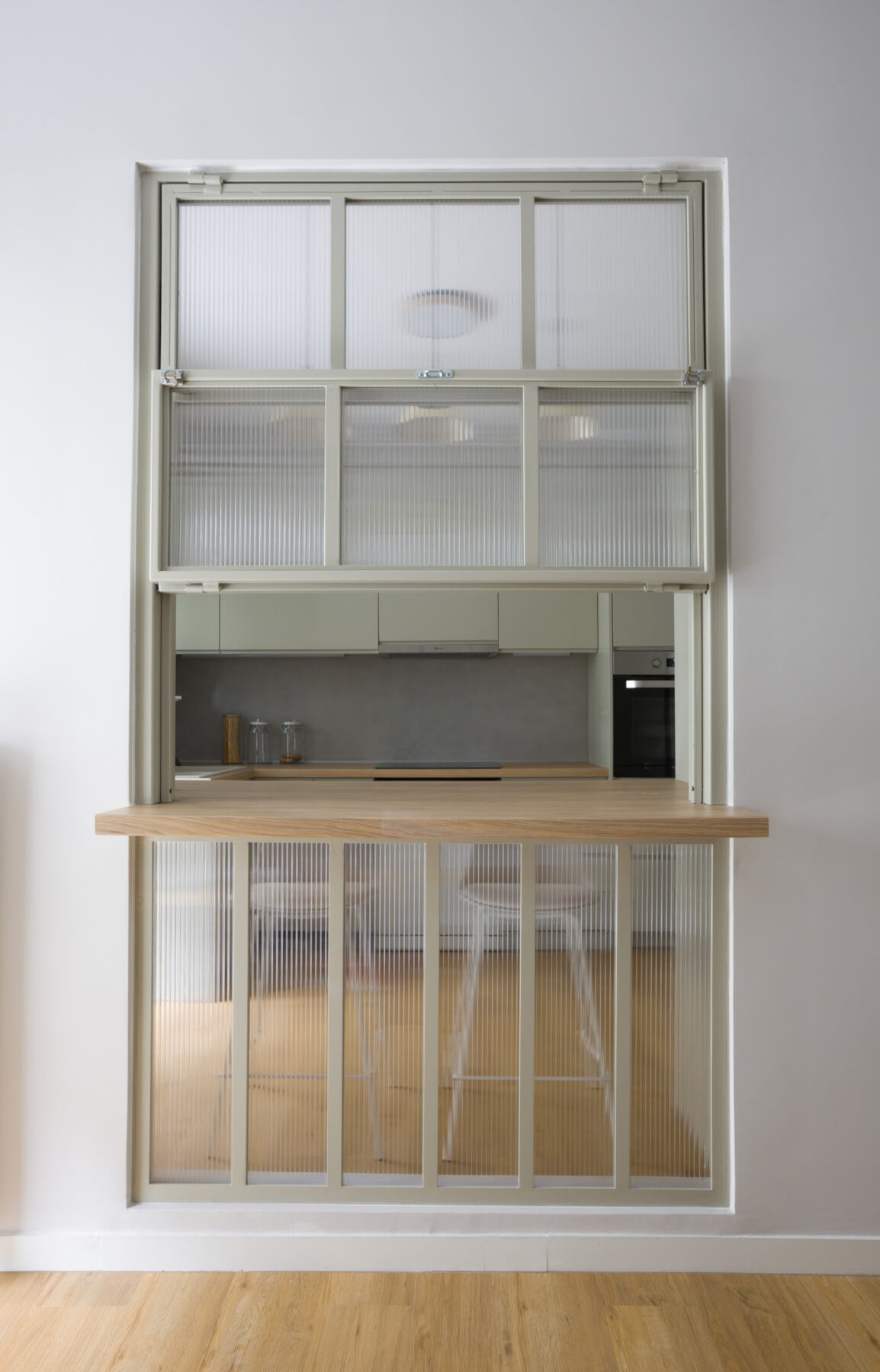
The bathroom is a space of elegance and mystique, where dark colour tones of wood and natural stone tiles dominate the decoration. Additional bronze metal details, such as faucets and hangers, exude an atmosphere of luxury and 80s nostalgia. An arc-shaped opening artfully separates the laundry area from the rest of the bathroom, adding a touch of artistry and functionality.
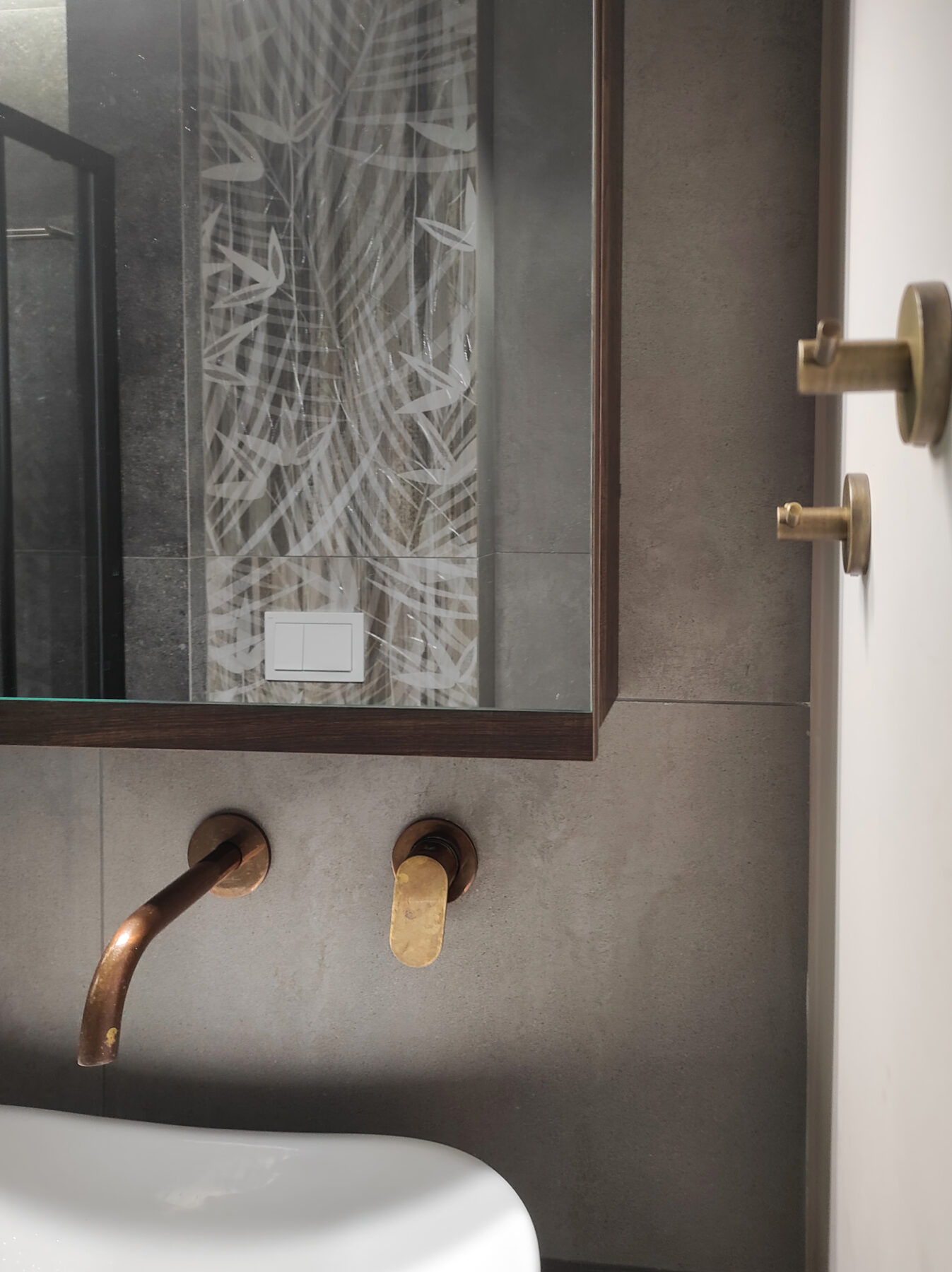
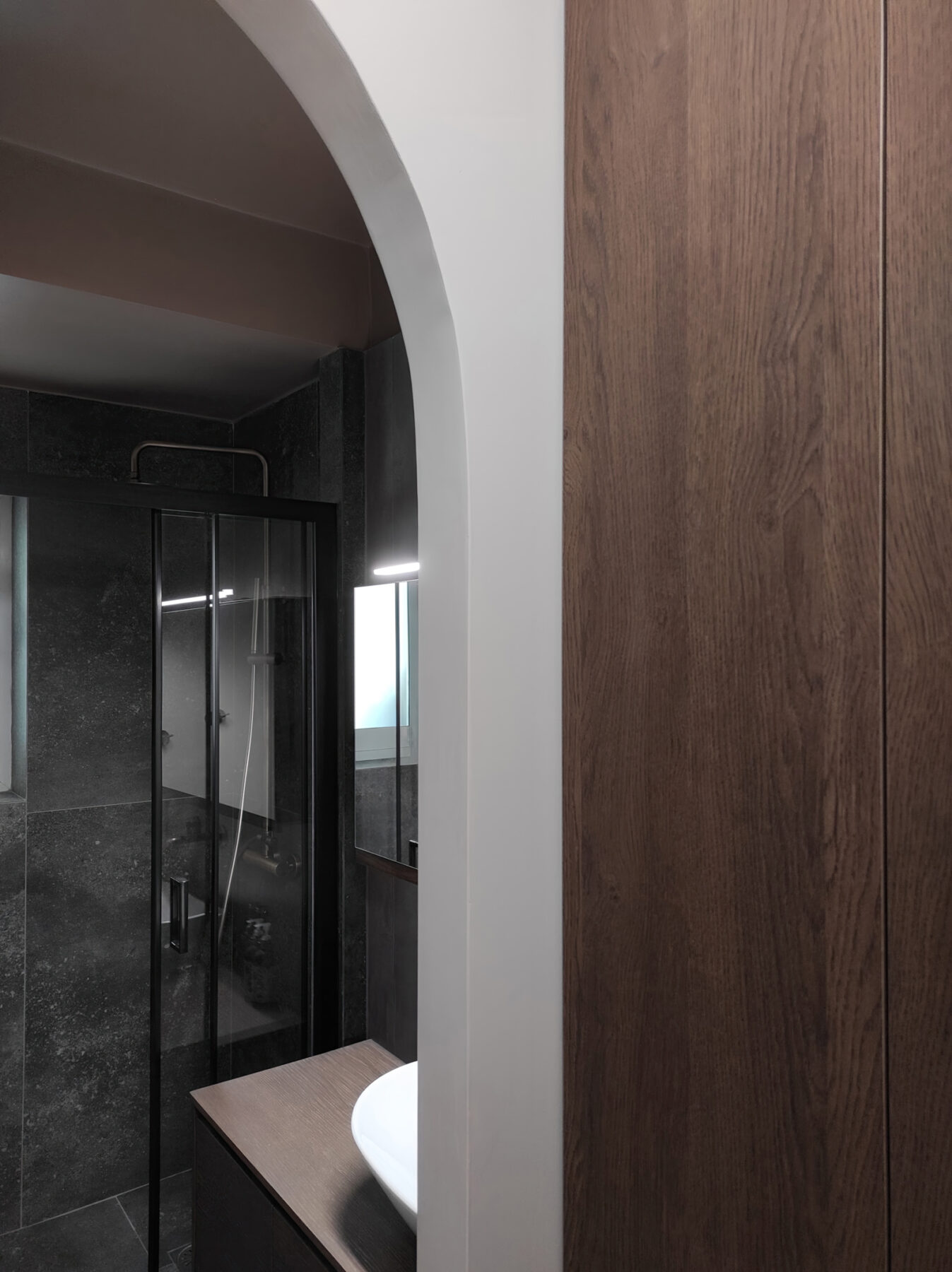
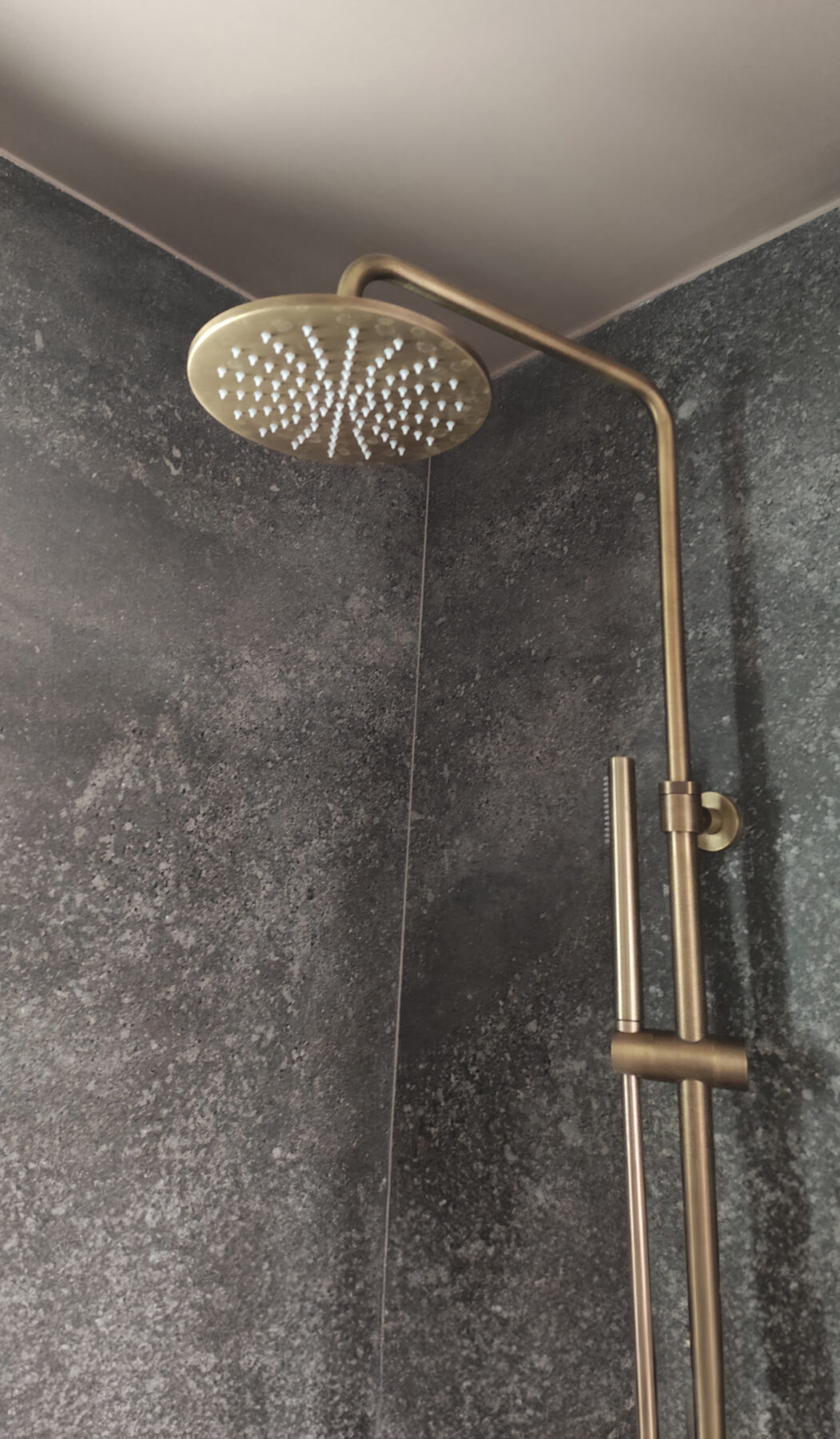
Moving along the main corridor, this once dull and hidden space was skillfully transformed into a central element of the apartment. Visible from the entrance, the corridor now stands out, adorned with ambient light and a serene olive green hue.
To further elevate its allure, a metal door with semitransparent glass encases the corridor, infusing an aura of intrigue and making it a distinctive design element.
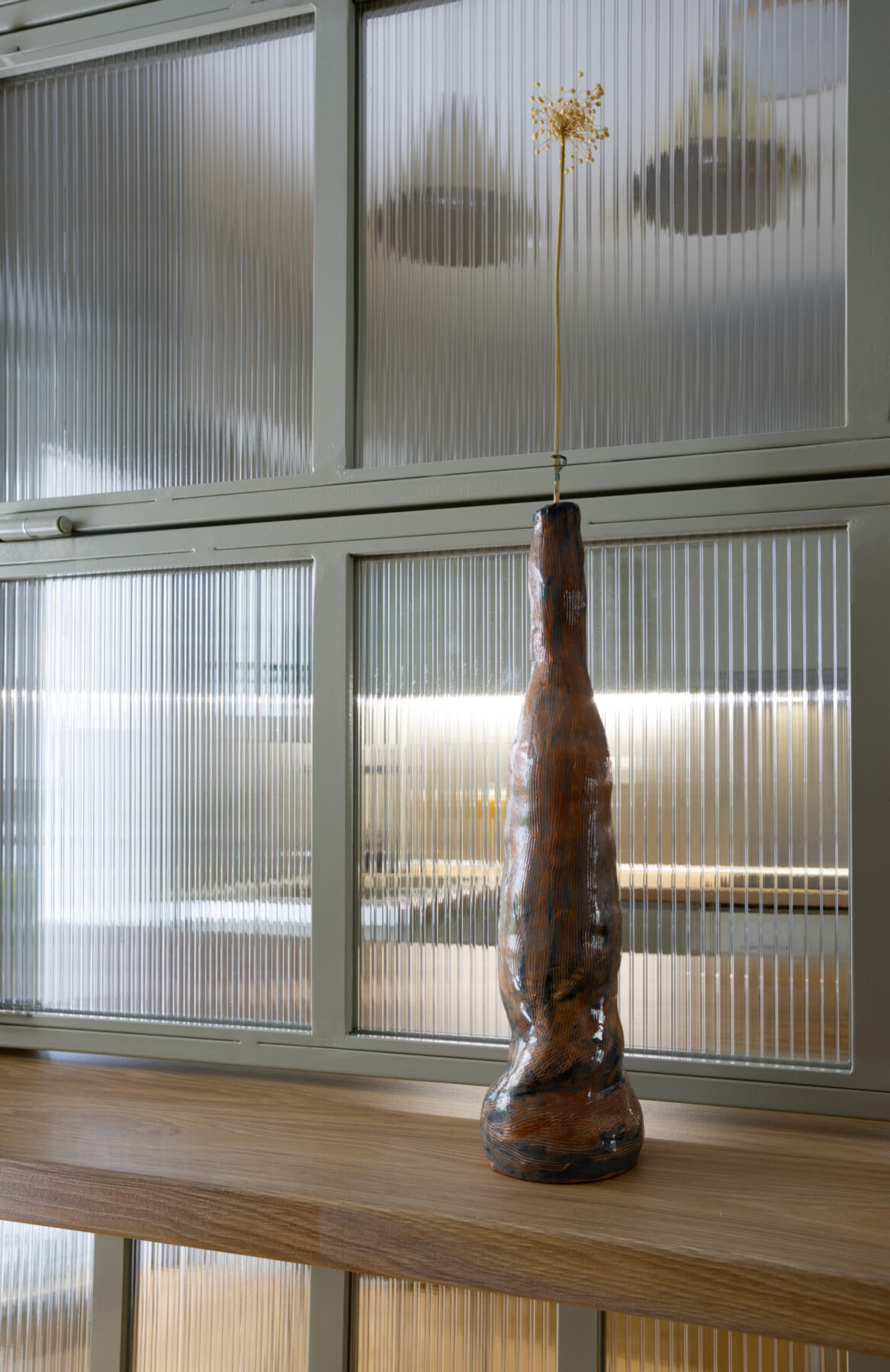
Throughout the apartment, the interplay of natural materials, including wood, metal, and glass, enhances the Scandinavian minimalism, bringing warmth and authenticity to the space. The use of earthy pale colors of gray, olive green, and mocha imparts a soothing and sophisticated ambiance, complemented by the captivating art deco details that breathe life and personality into each corner resulting in a home that truly reflects the couple’s discerning taste and desires.
Credits & Details
Project: so.ma / renovation of a mid-1980s apartment in Athens
Completion Year: 2023
Gross Built Area (m2/ ft2): 100 sqm
Project Location: Athens, Greece
Design: iraisynn.attinom studio , instagram
Lead Architects: Margarita Gkika, Klavdios Sklivanitis
Construction Supervisor: iraisynn attinom studio, Nikos Korfiatis
Photo Credits: Yannis Kelemenis, iraisynn attinom studio
Firm Location: Athens, Greece
Contact: contact@iraisynn.attinom.net
READ ALSO: "Dos Margaritas" pizza & cocktails by Studio Nonpareil in Thessaloniki, Greece
