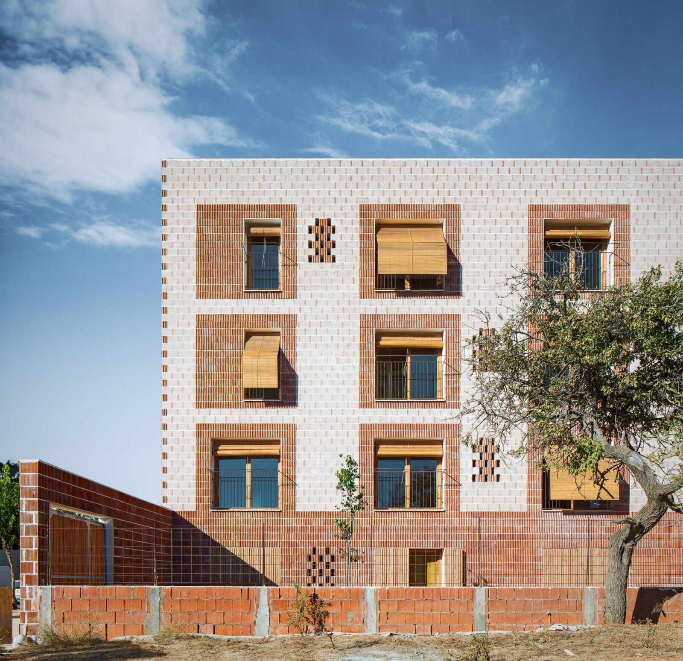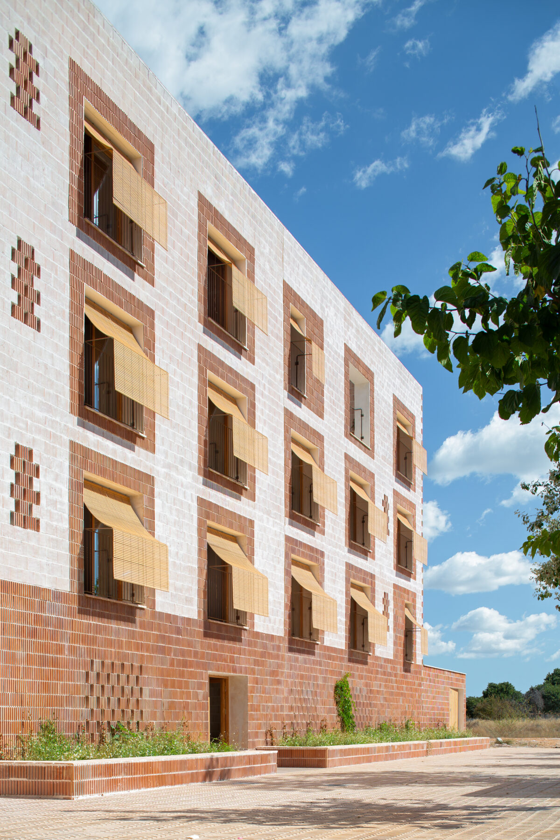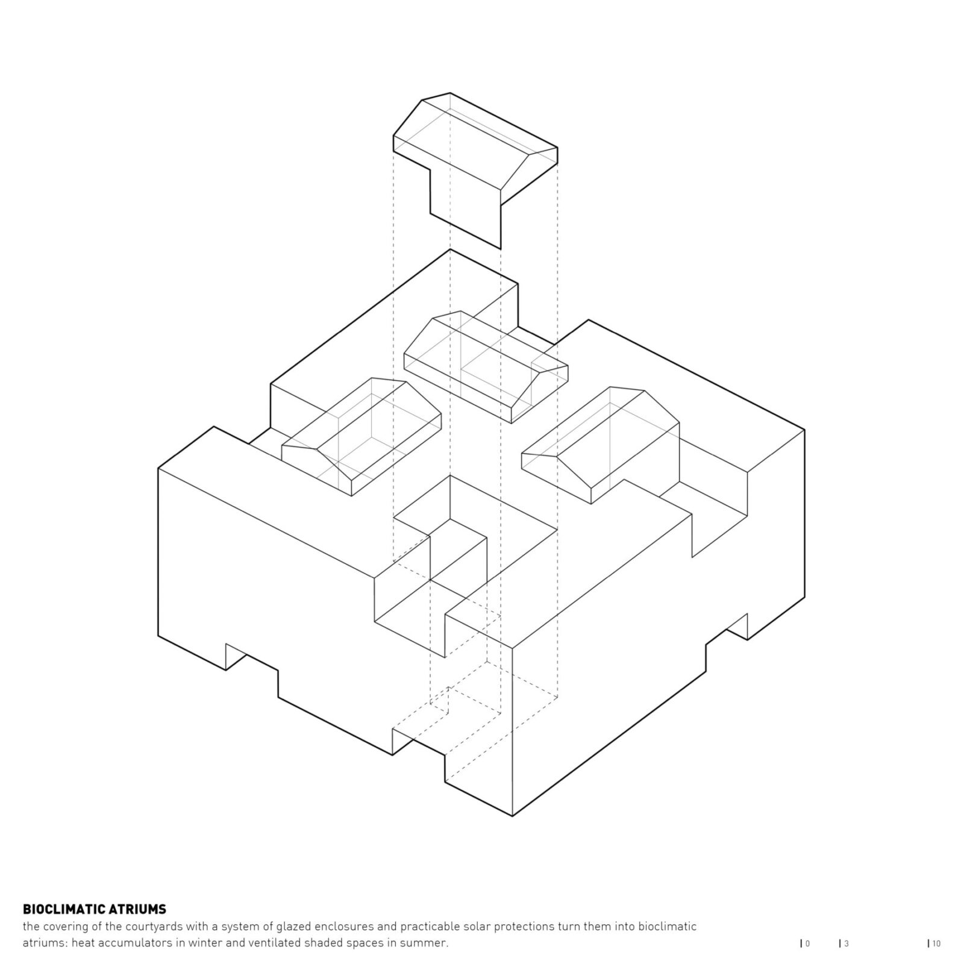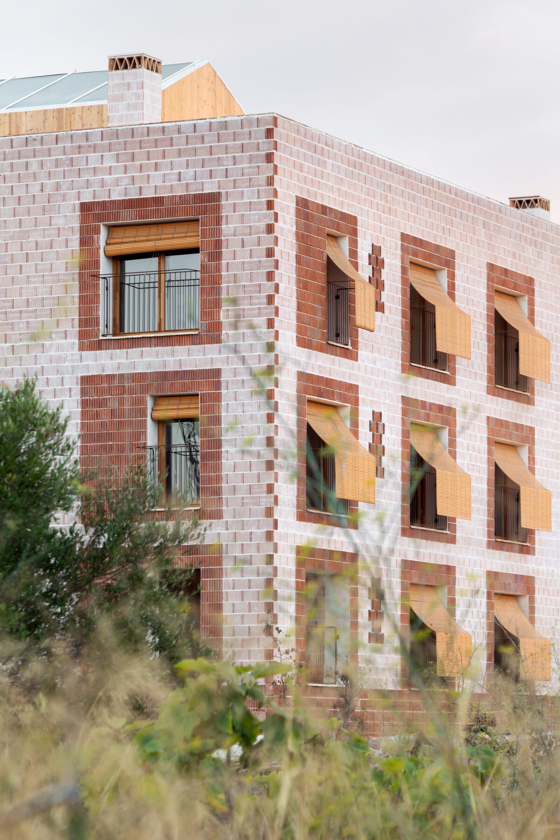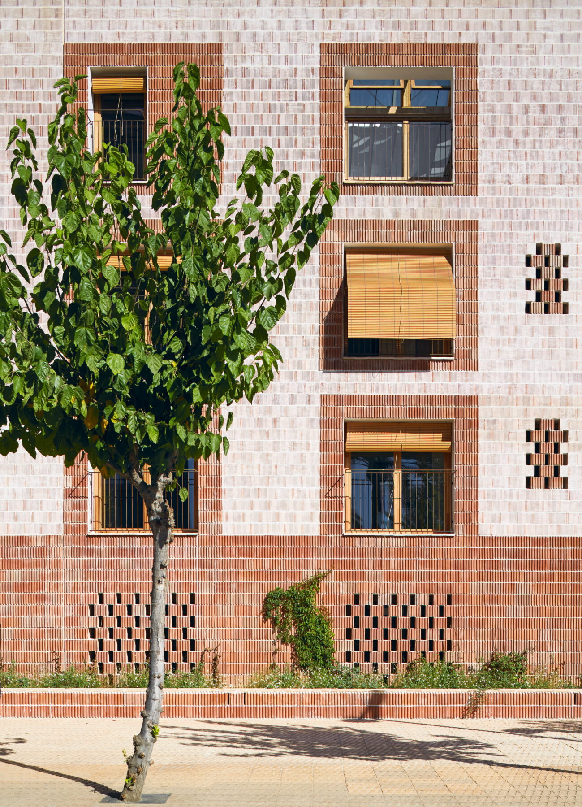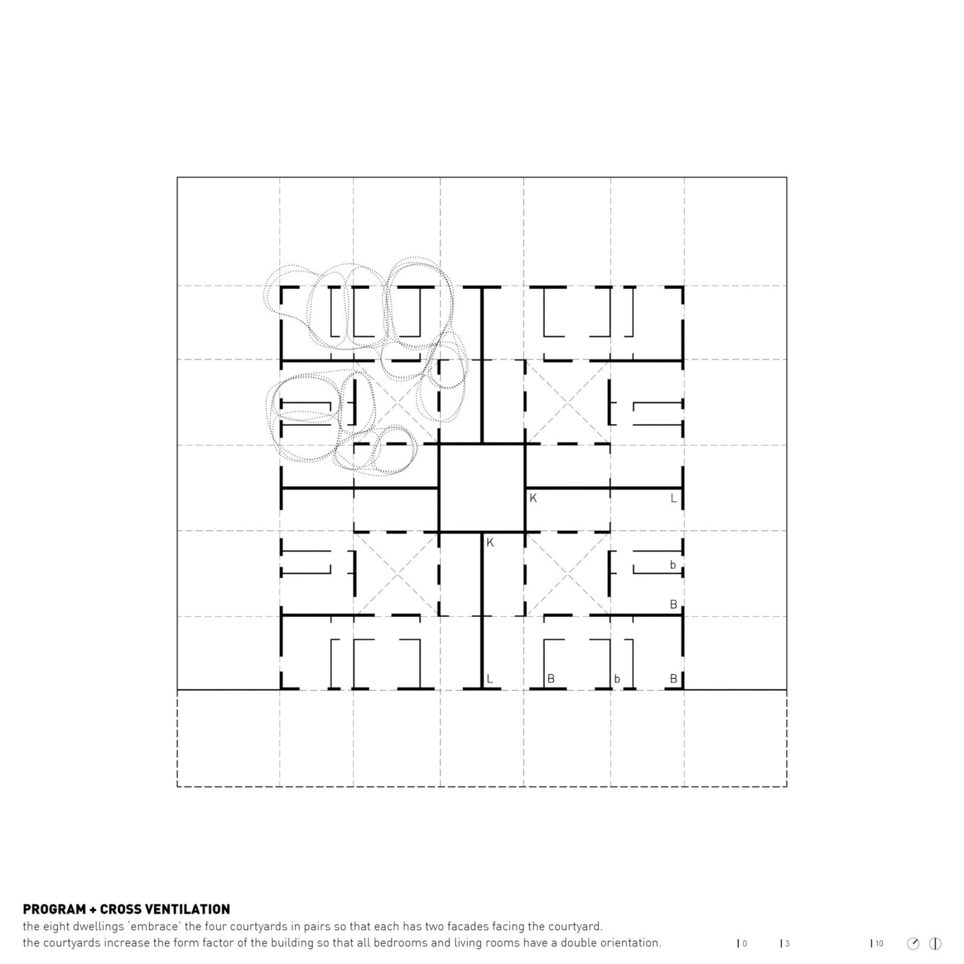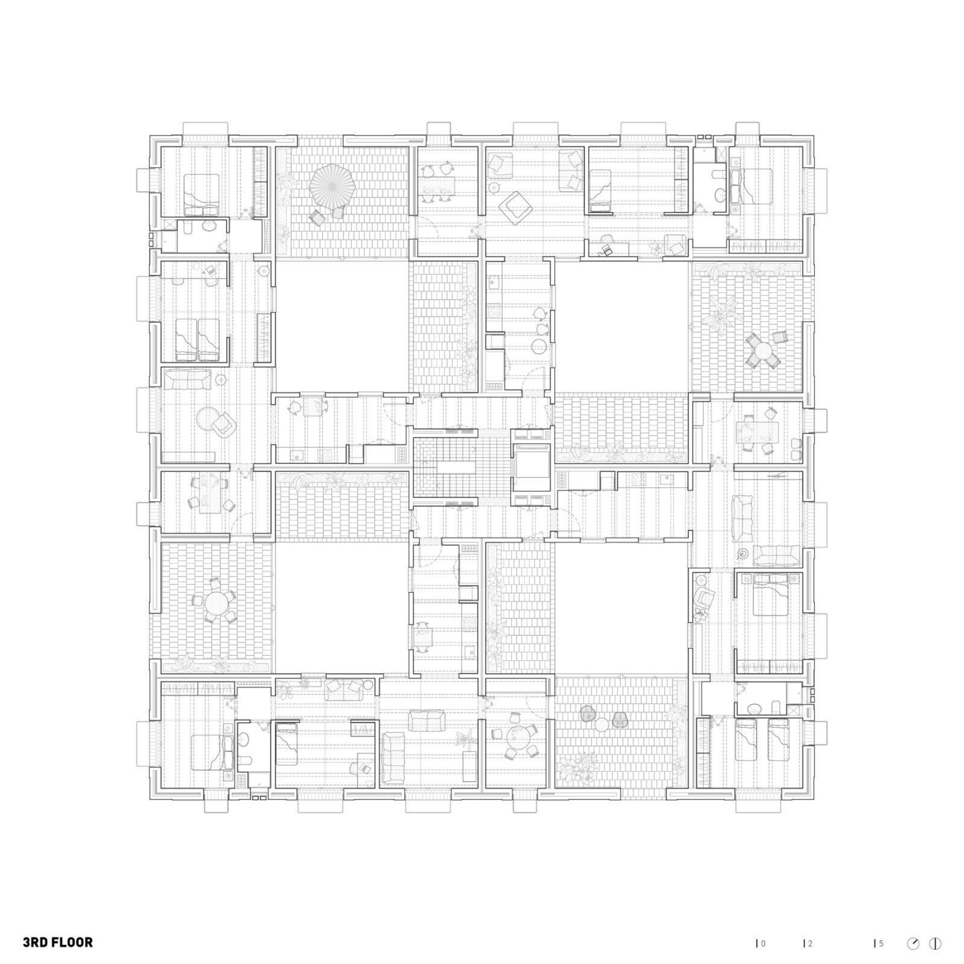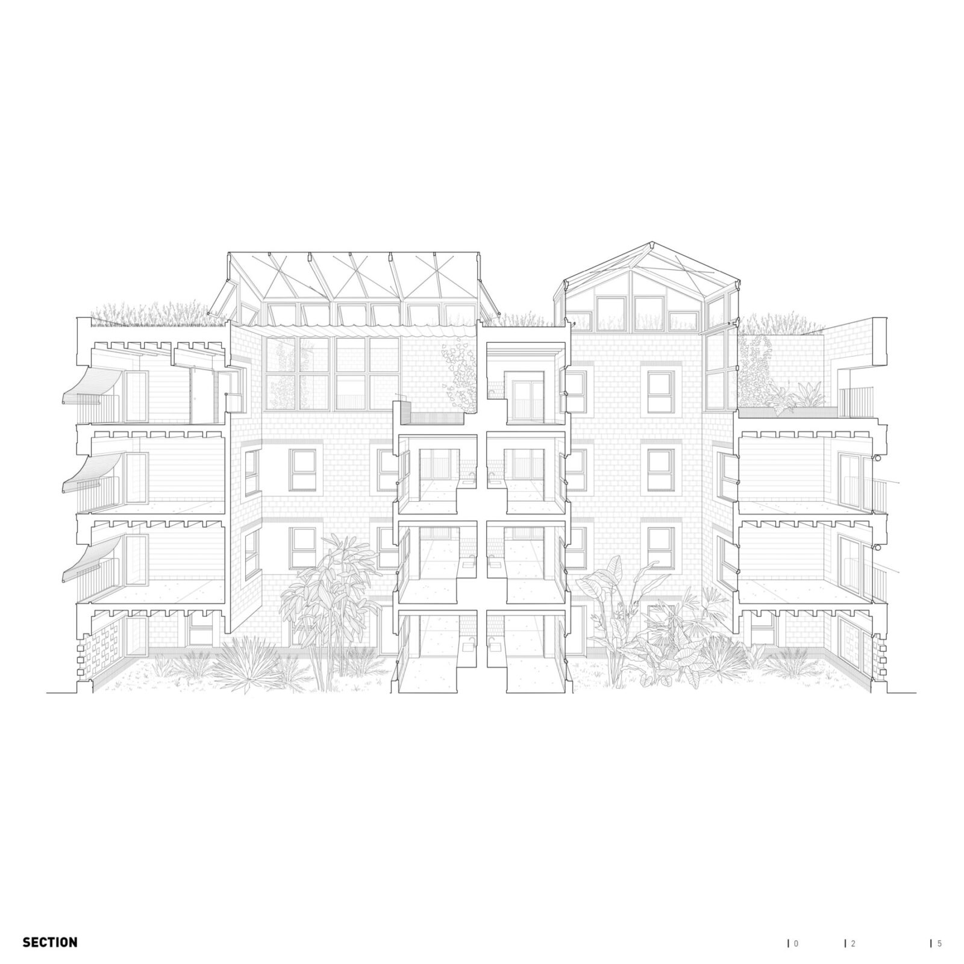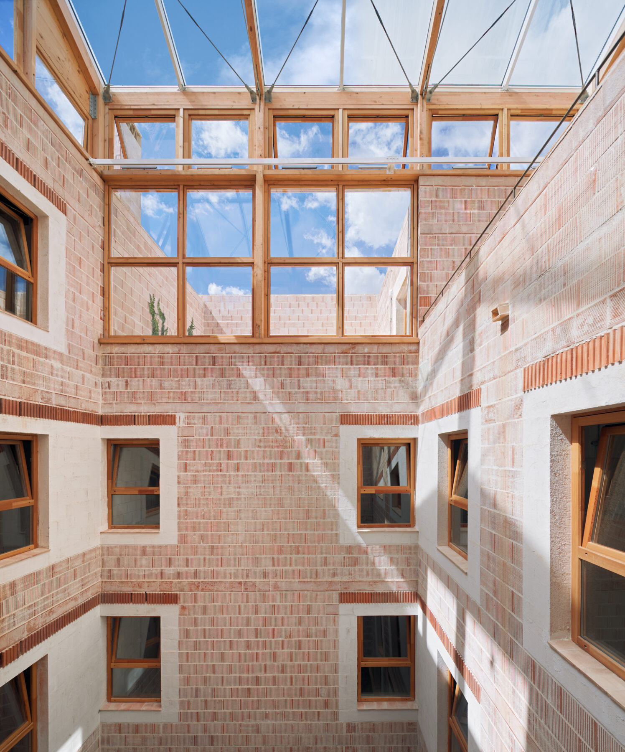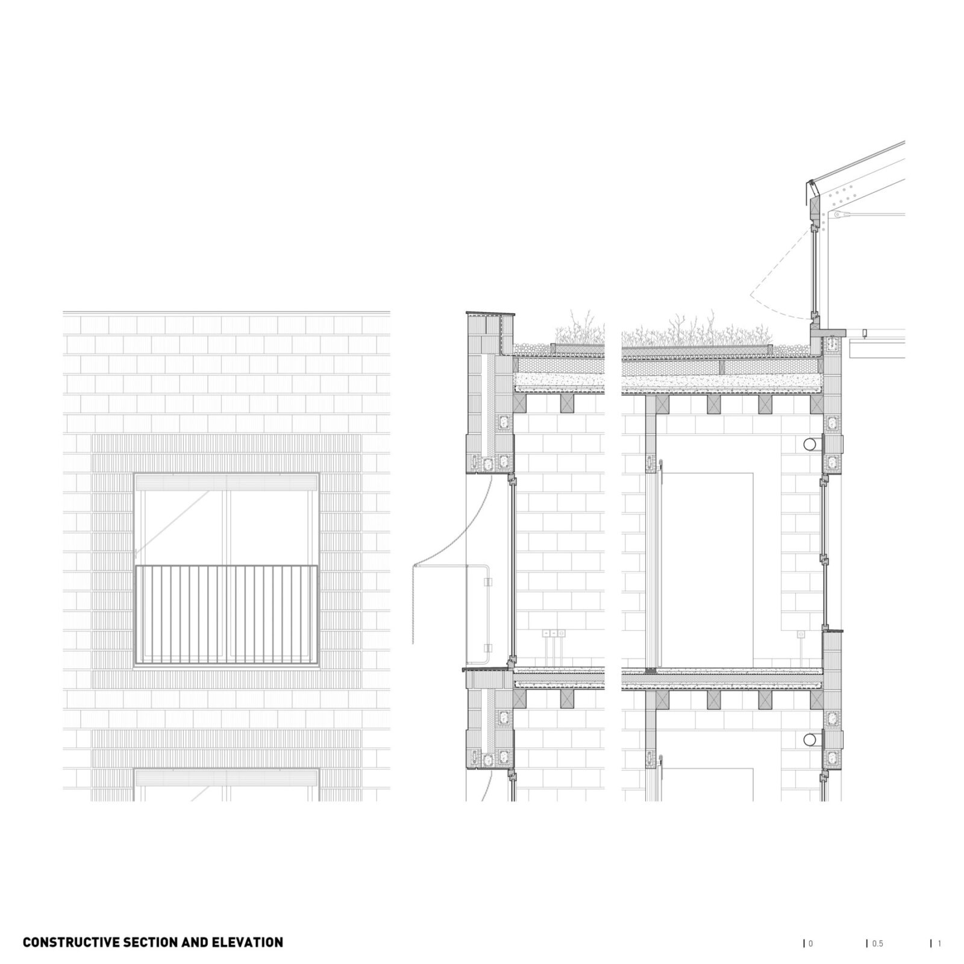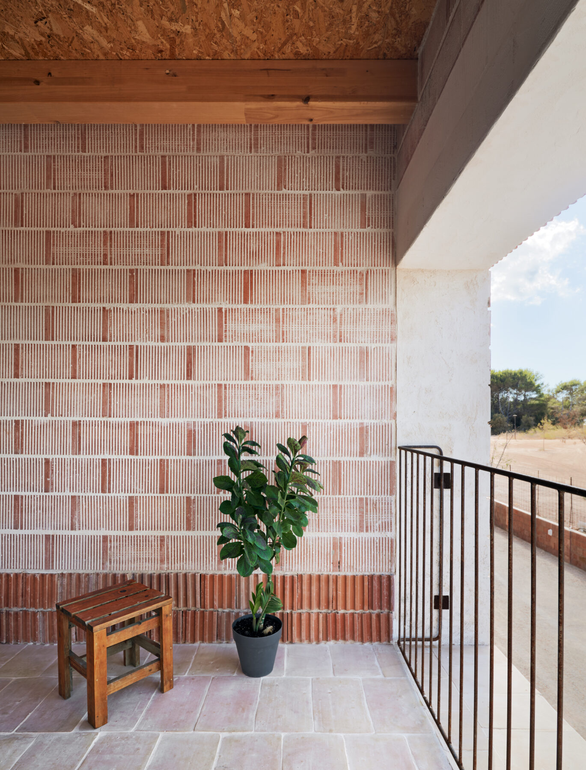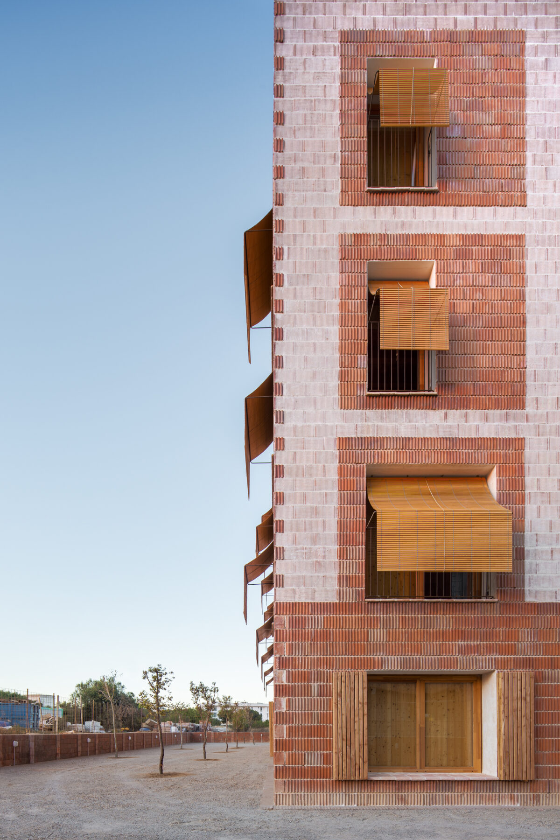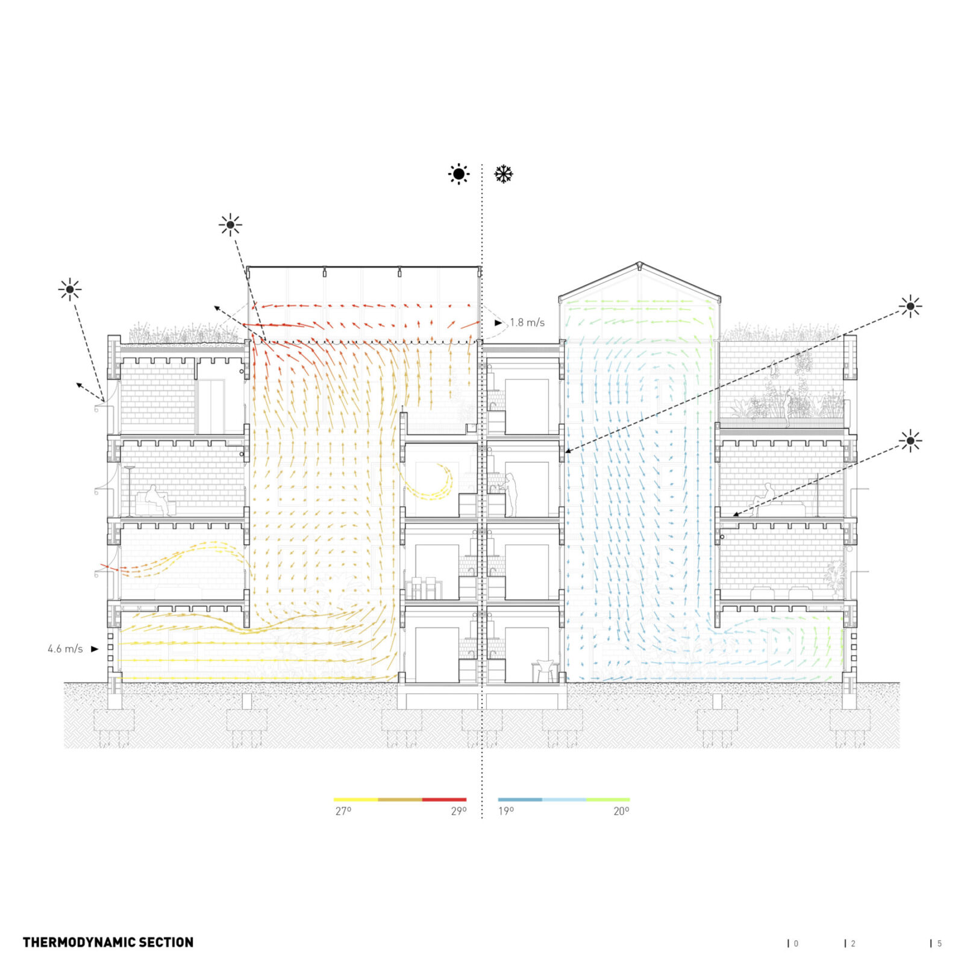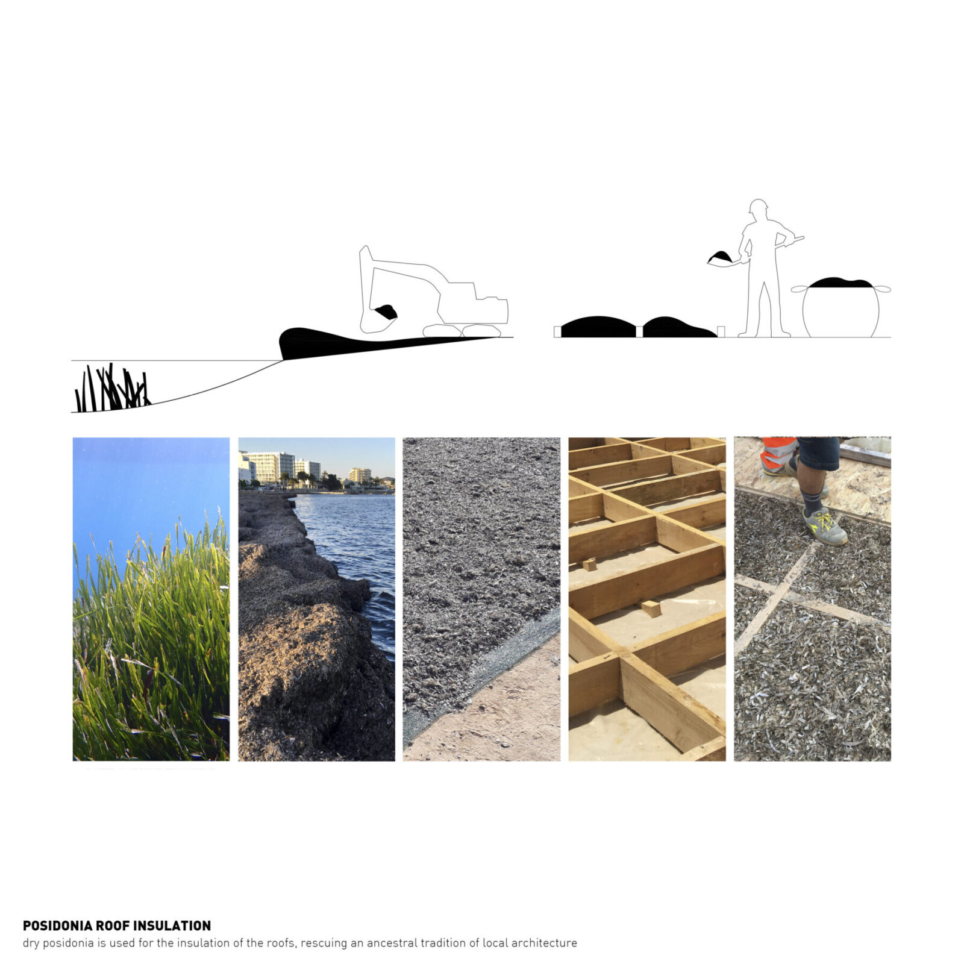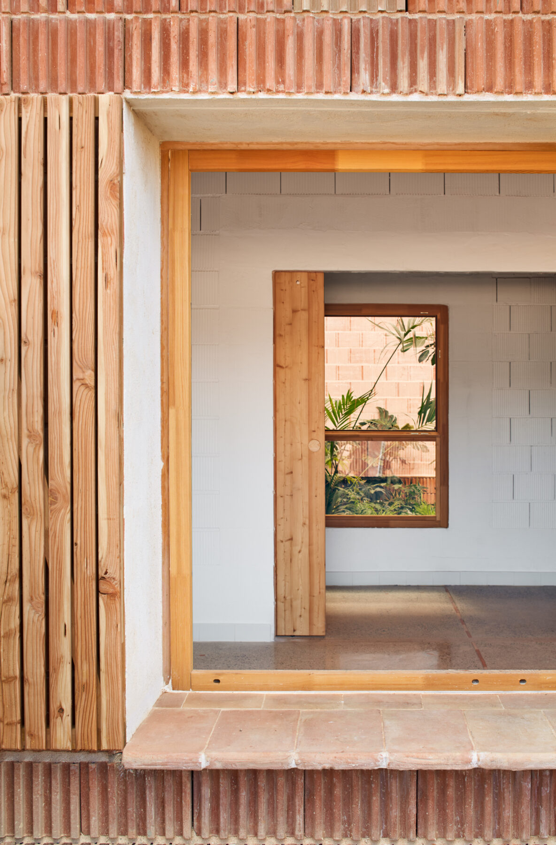24 Public dwellings in Platja d’en Bossa is a housing project designed by 08014 arquitectura. The project’s concept is based on domestic architecture in warm climates with references from Islamic house or the traditional Ibizan architecture. Sustainable design had also a significant role for this project, adopting passive design strategies that reduce non-renewable primary energy consumption.
Project of 24 public housing units located in Platja d’En Bossa, south of Ibiza town, an urban environment mainly dedicated to the tourism industry.
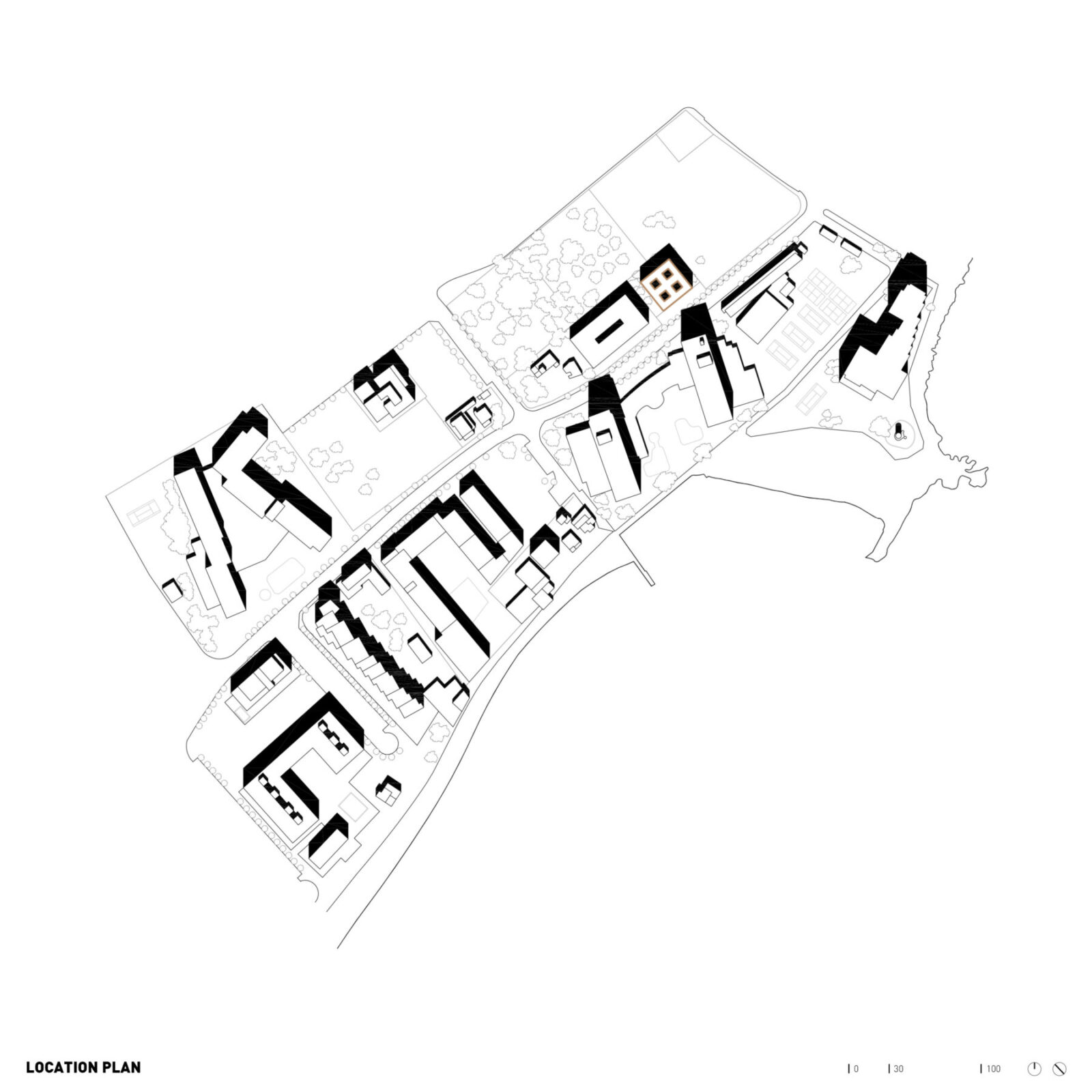
The building is located on a square plot of 43x43m, practically flat, about 5m above sea level and rotated 45º with respect to the cardinal axes.

Based on the tradition of domestic architecture in warm climates -with references such as the classical domus, the Islamic house or the traditional Ibizan architecture– the location of the building aims at achieving a certain autonomy with respect to its immediate surroundings by defining an isolated, four-storey volume, which practically reaches the maximum occupancy and buildability of the plot.
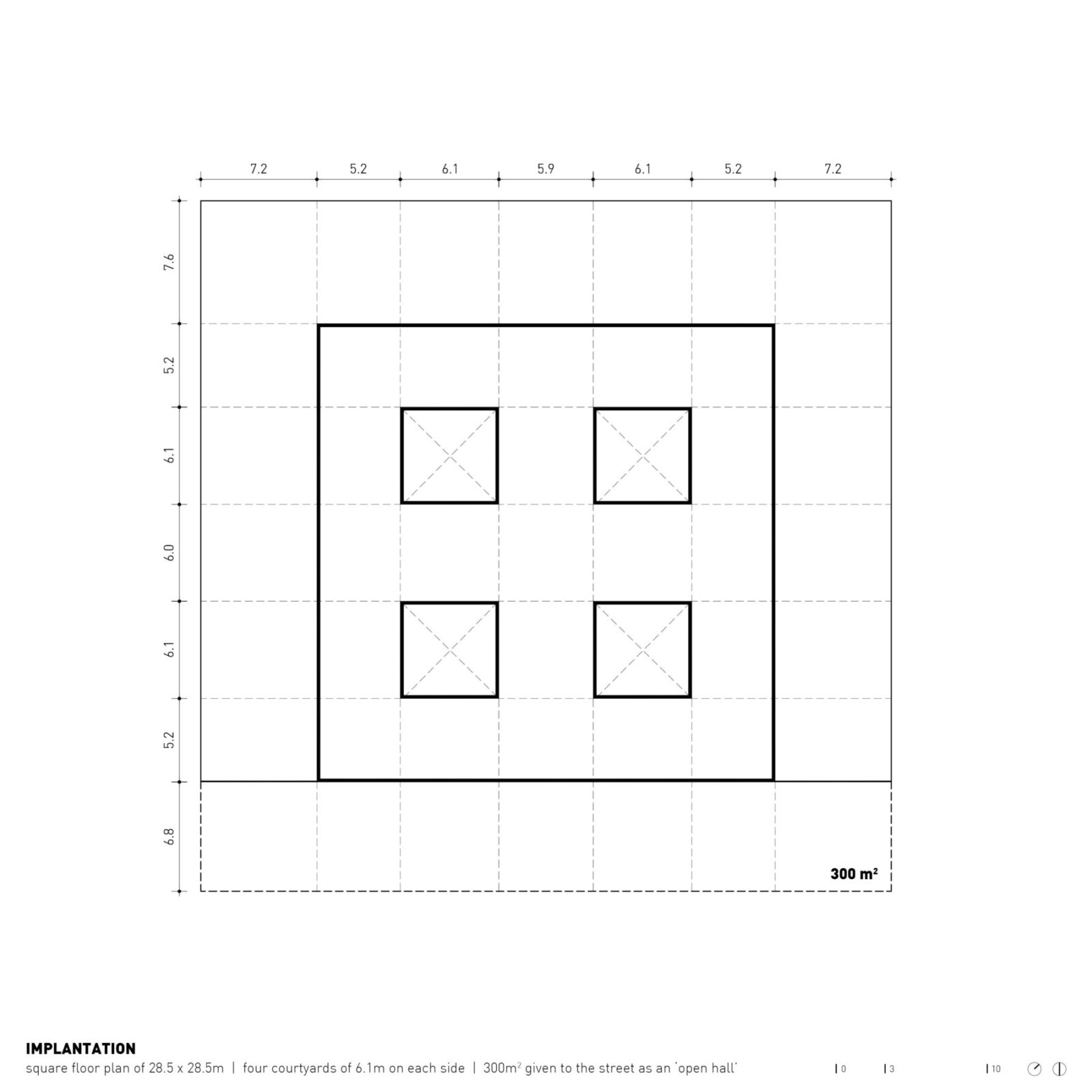
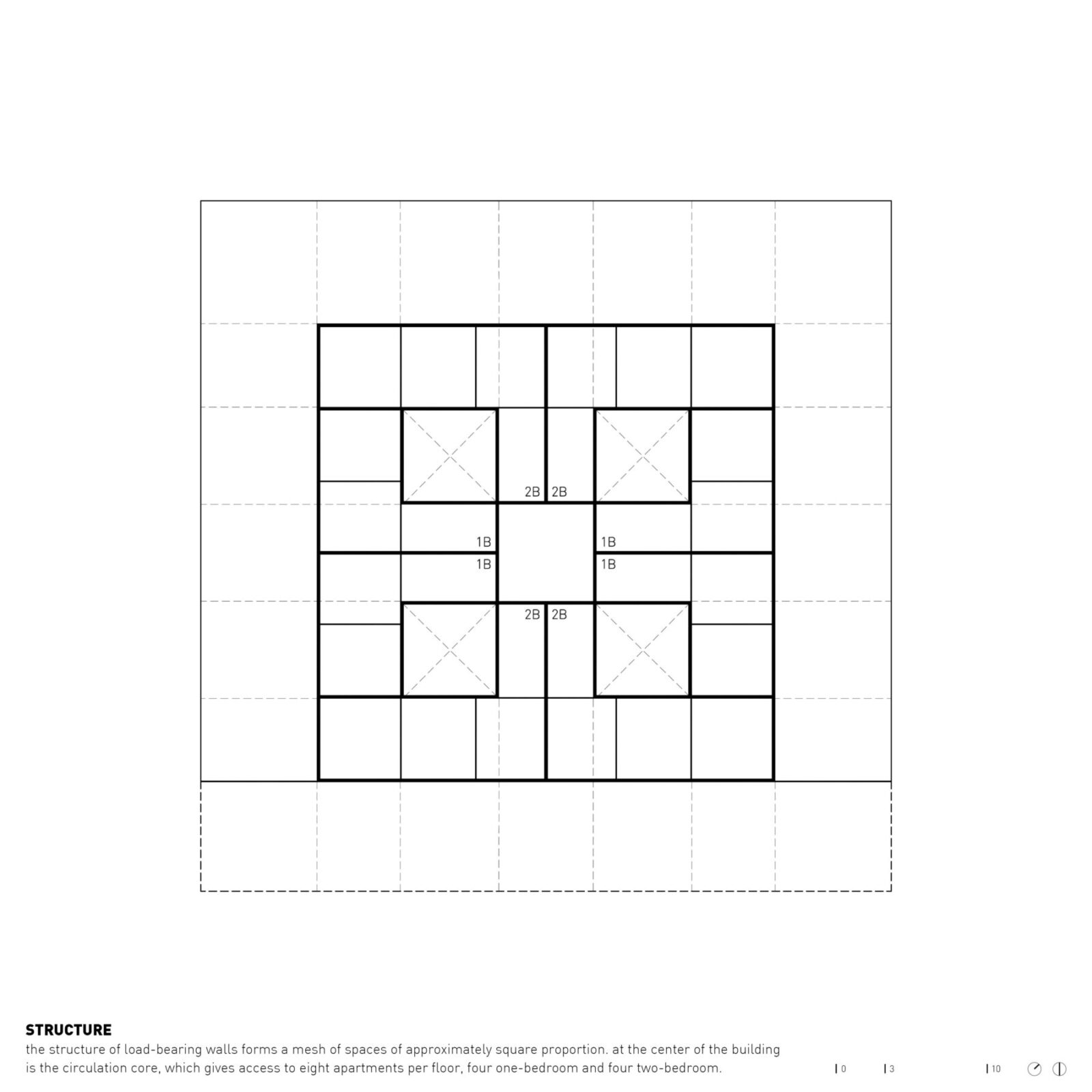
The building is organized around four courtyards that play an essential role in the comfort of the dwellings and exponentially increase its form factor so that all living rooms and bedrooms have double orientation.
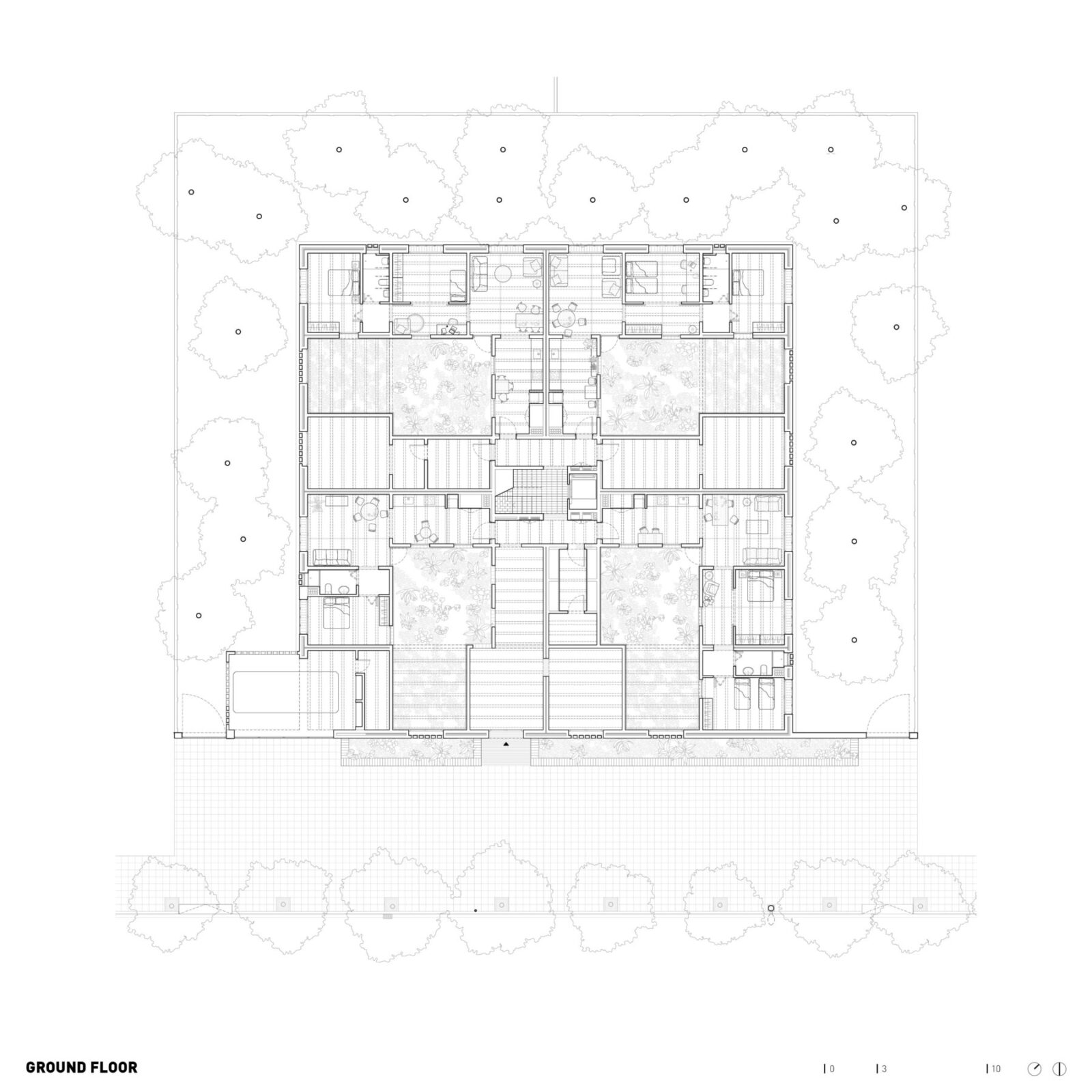
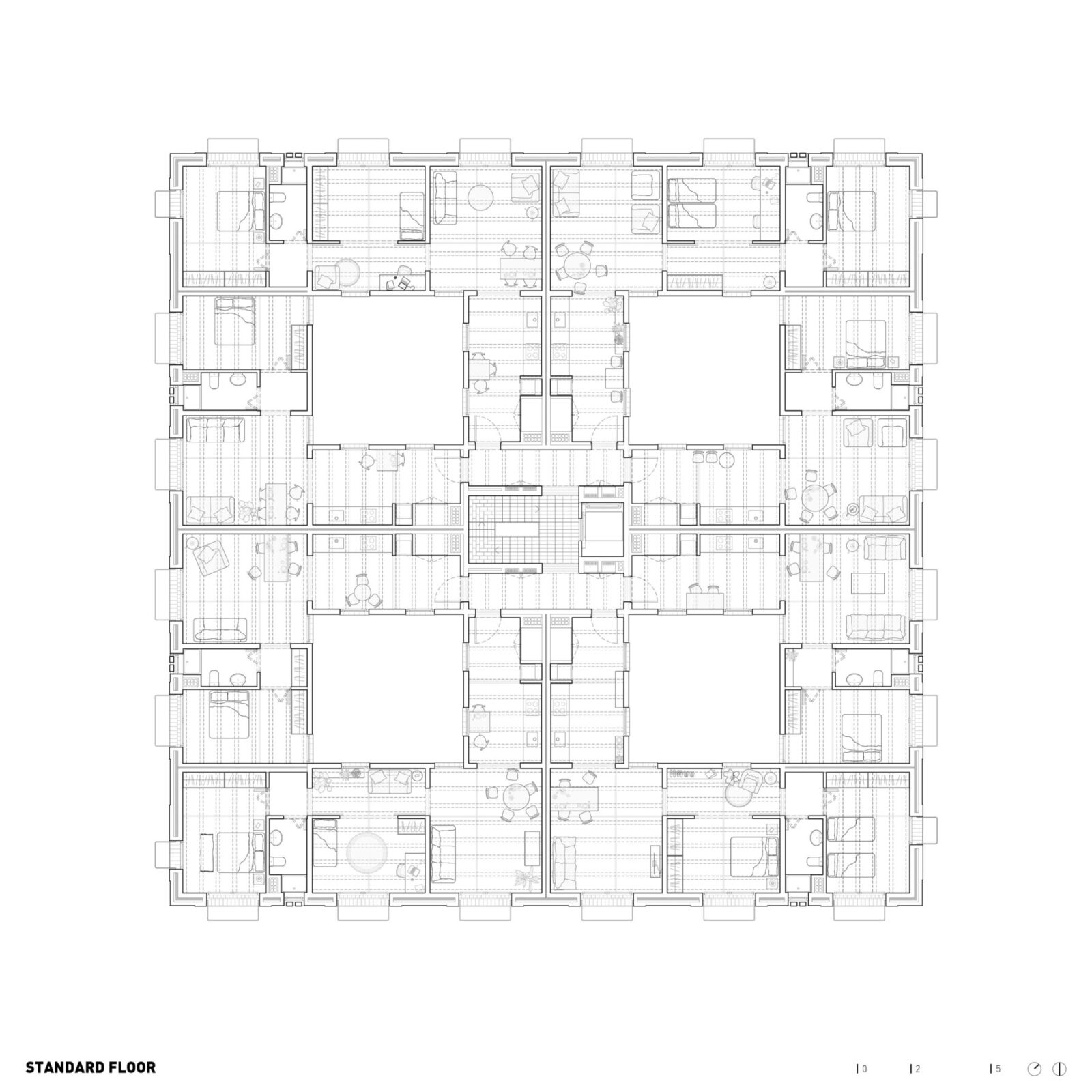
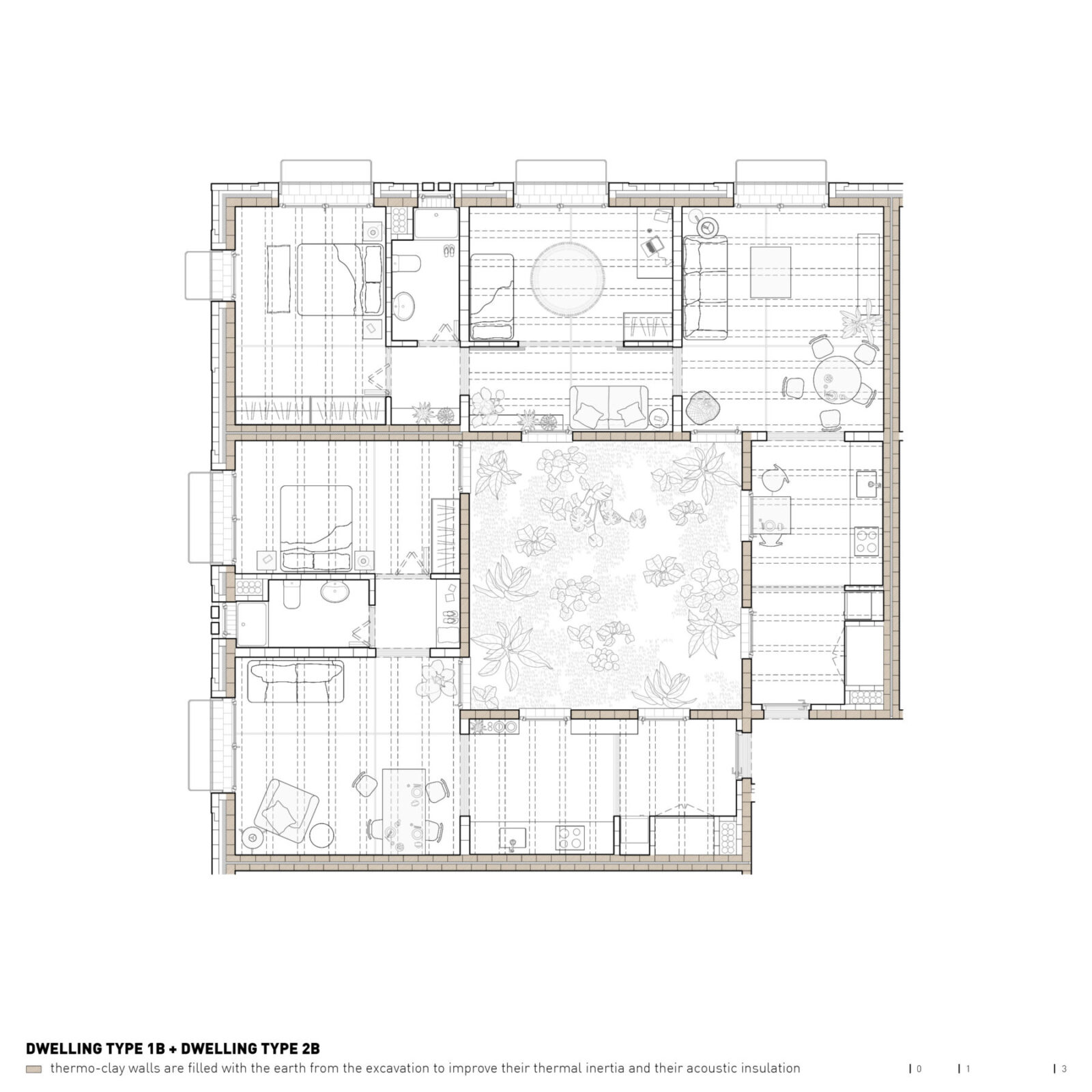
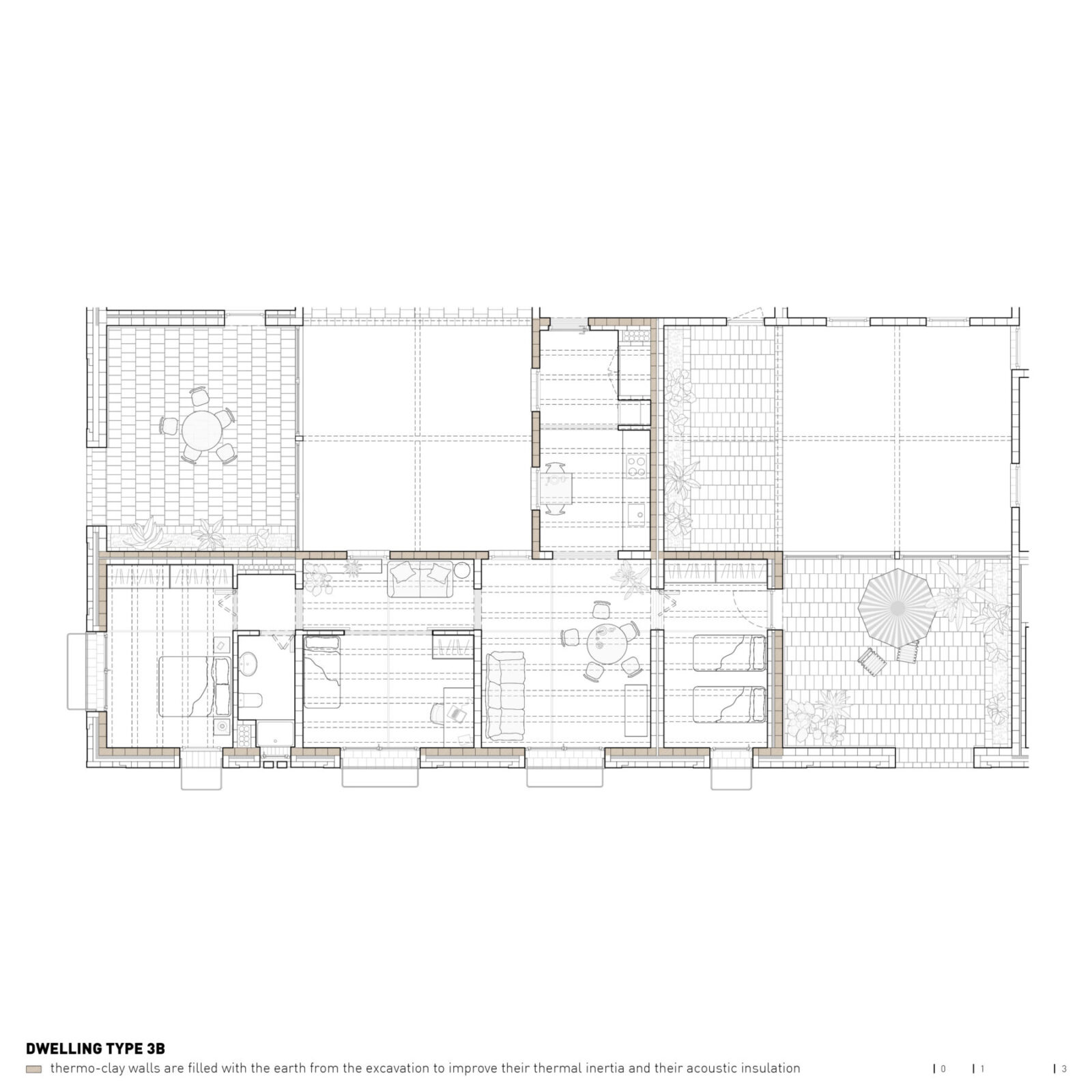
The structure of the building is solved with load-bearing walls that form a mesh of spaces of approximately square proportion, establishing a correspondence between the structural and the spatial systems of the project. These spaces are organized in two concentric strips -the exterior one with the living rooms, bedrooms and bathrooms and the interior one with the kitchens and the four courtyards- that surround the center of gravity of the building, where the circulation core is located, giving access to eight apartments per floor, four one-bedroom and four two-bedroom.

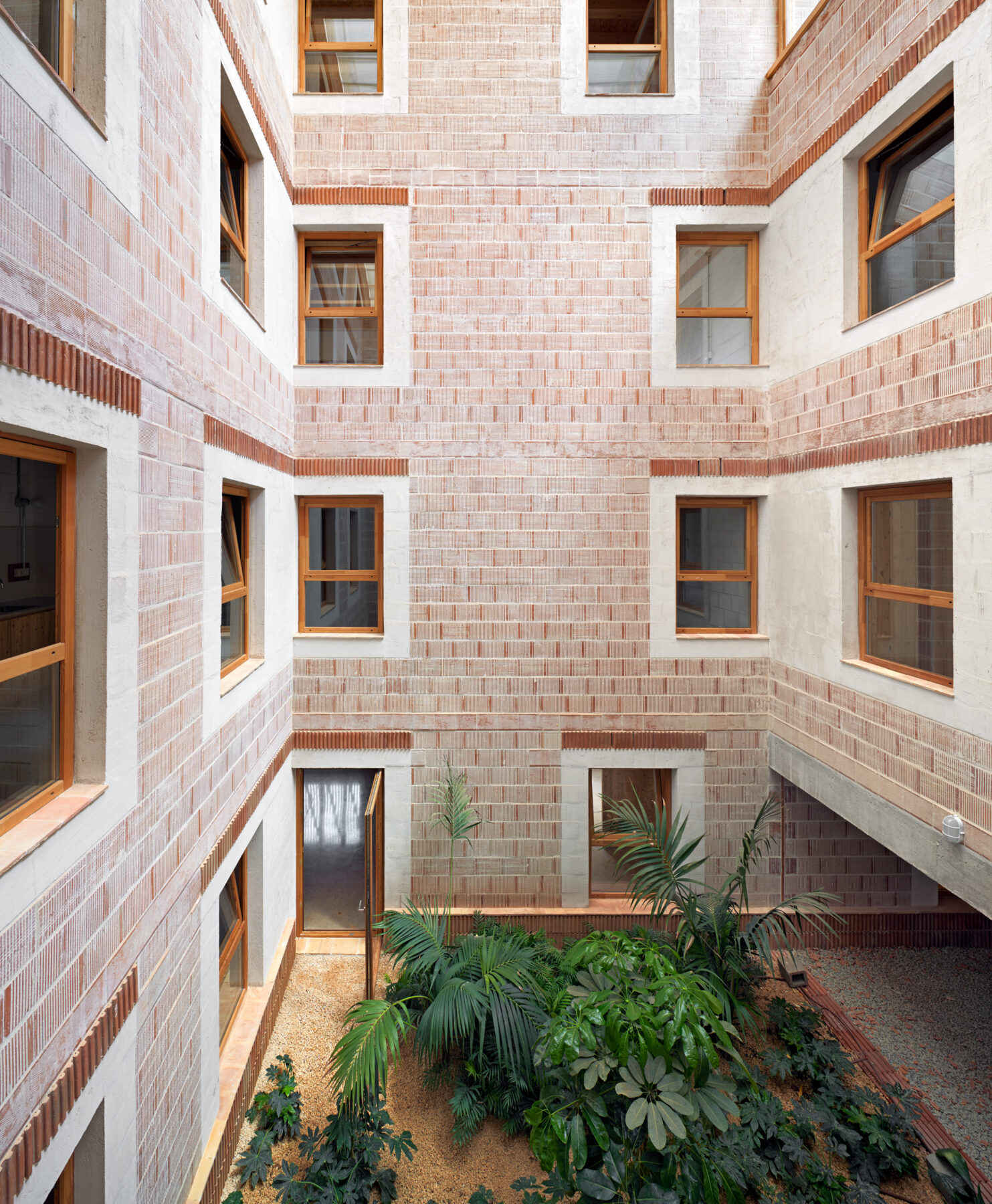
The eight dwellings ’embrace’ the courtyards in pairs so that each has two facades facing the courtyard. This layout defines a way of inhabiting that intimately ties the interior spaces to the exterior and semi-exterior ones.
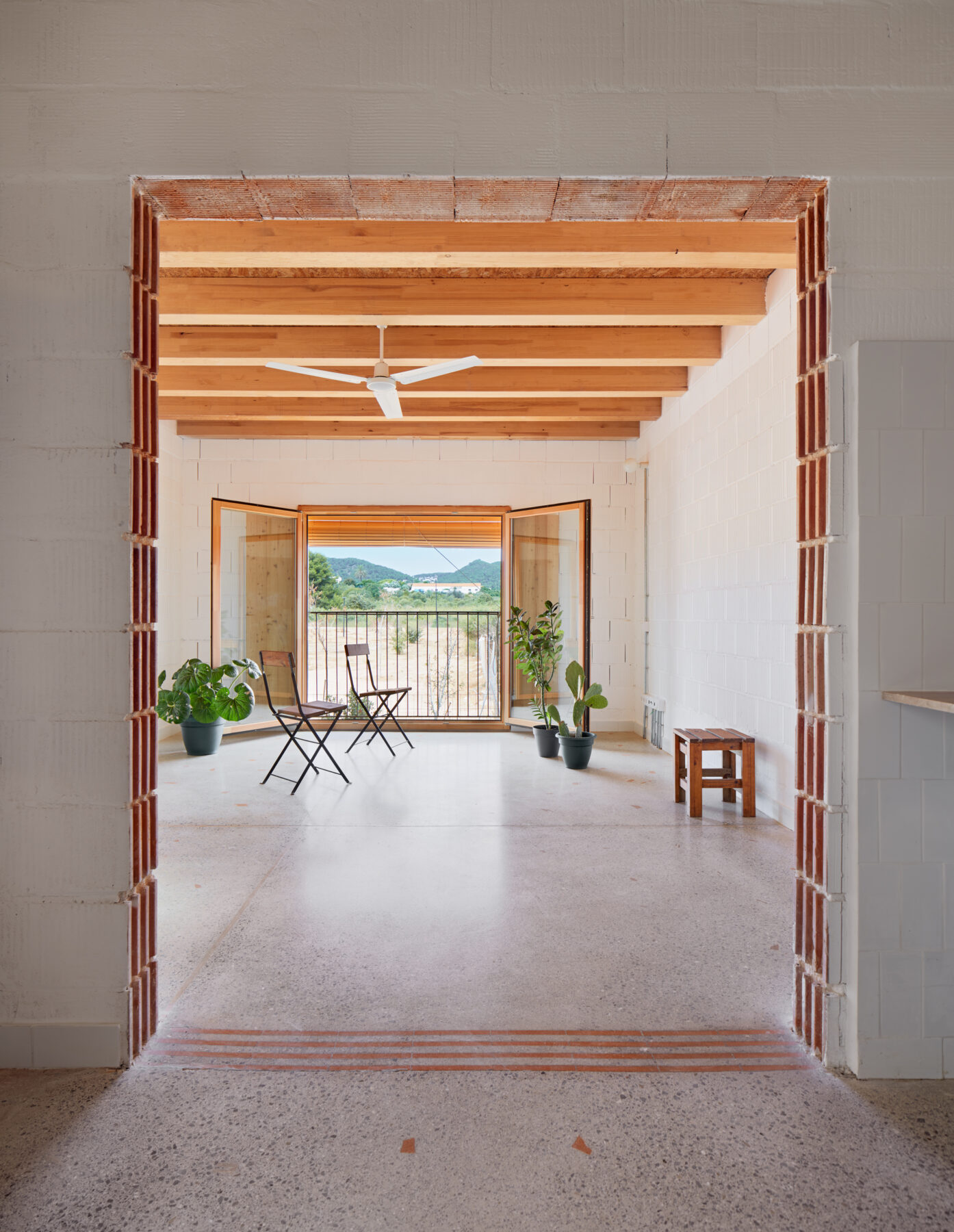

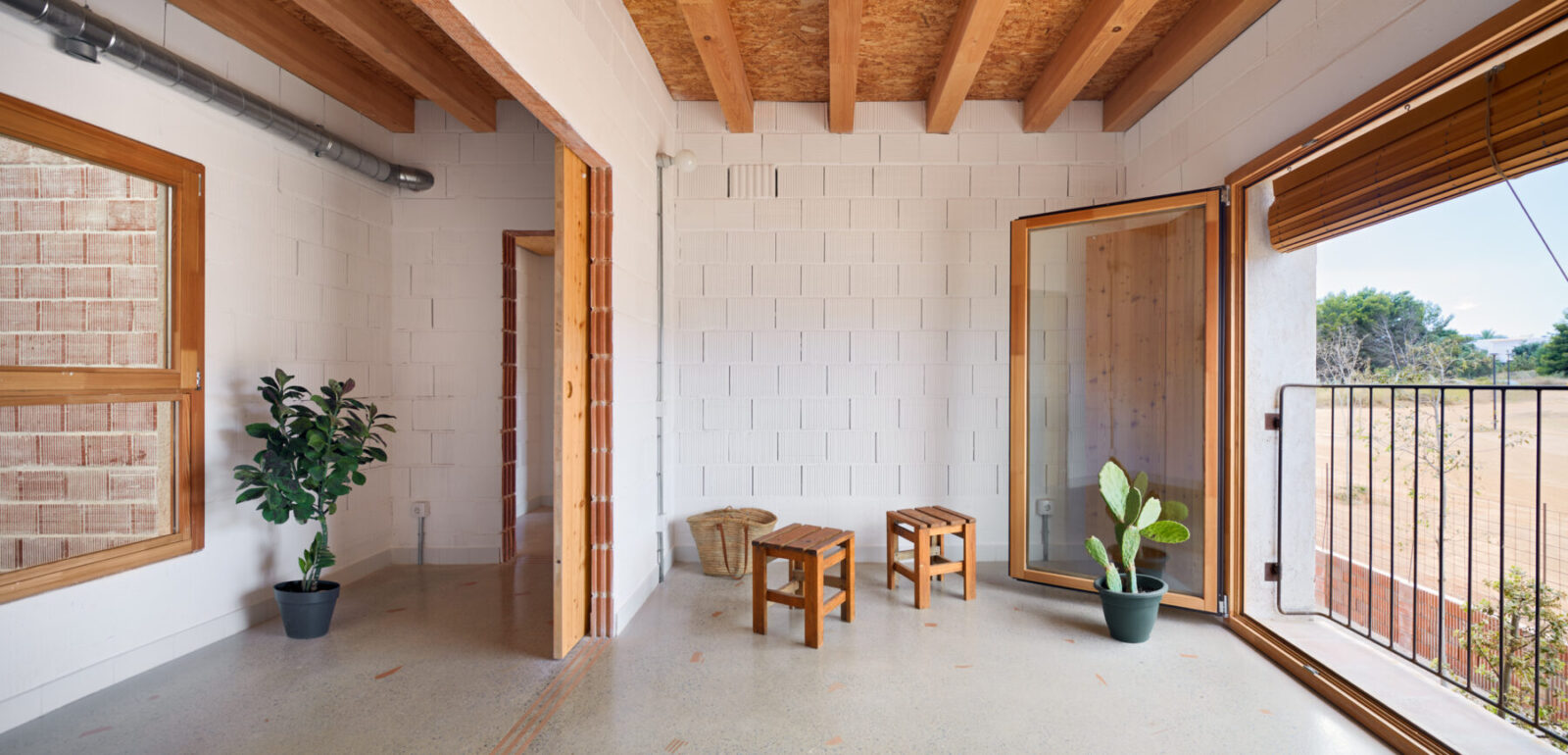
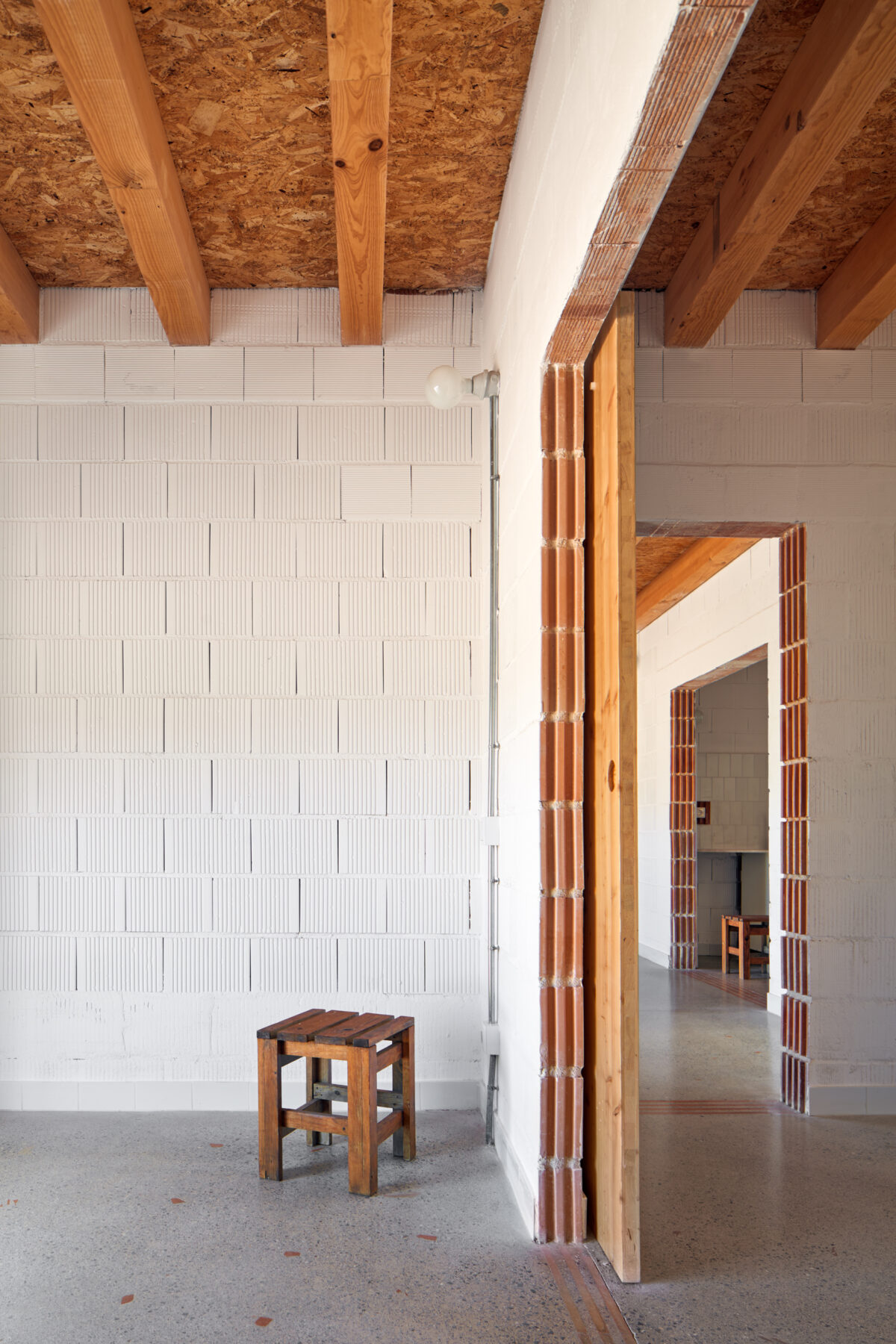

The long development of the dwellings around the courtyards implies the emergence of transition spaces always with good natural lighting and generous dimensions that enable them as multipurpose spaces beyond their mere transitional role.
The project fulfills many sustainability and energy efficiency indicators, significantly improving on the values set by current regulations.
Firstly, by implementing passive design strategies that reduce non-renewable primary energy consumption to 10.7 KW/m2/year. These strategies include: the definition of an envelope of high thermal inertia with thermo-clay walls filled with earth from the excavation; the cross ventilation of all the rooms; the thermal regulation of the interior of the houses through the covering of the patios with a system of glazed enclosures and practicable solar protections that turn them into bioclimatic atriums, that is, into heat accumulators in winter and ventilated shaded areas in summer.

These architectural strategies make it possible to achieve comfortable conditions of humidity and temperature inside the dwellings without installing a centralized heating system, which means significant savings in energy bills for the families living in the building.
Secondly, by limiting to 438.91 kgCO2/m2 the CO2 emissions generated by the materials and techniques used for the building construction, a reduction of approximately 30% over the ones generated with conventional methods. This remarkable improvement was made possible by using ceramics manufactured in kilns with biomass; wood for the beams, the structure of the atriums, and carpentry; recycled cotton for the facade insulation; and dried posidonia for the roof insulation, rescuing an ancestral tradition of local architecture in doing so.
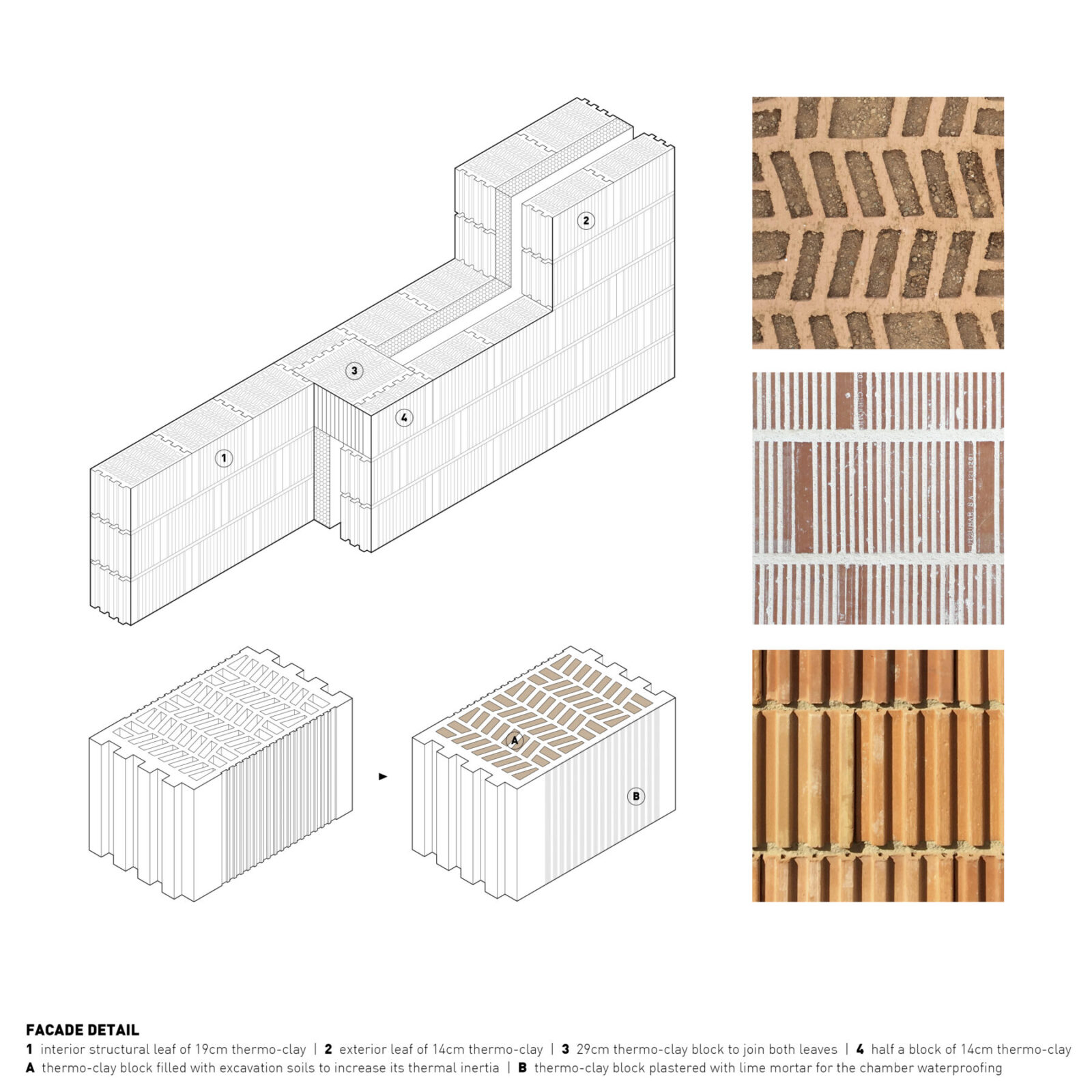
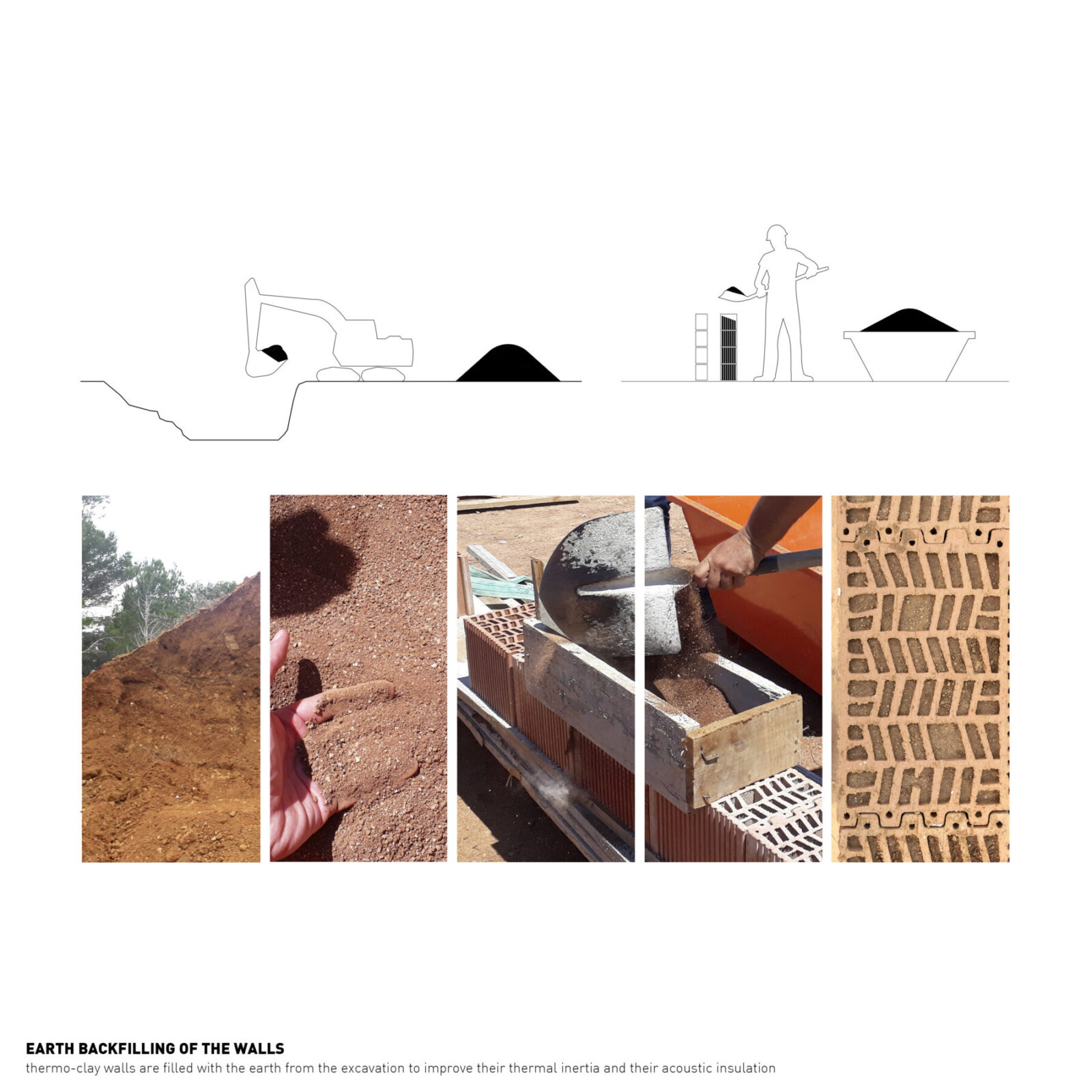
Finally, it is crucial to highlight the extensive use of greenery in the courtyards, urbanization, roofs and planters to mitigate the heat island effect and create more pleasant living conditions. Furthermore, carefully selected plant species with low water requirements and reusing rainwater collected from the roof (stored in an underground cistern in front of the building) for irrigation guarantees vegetation sustainability in Ibiza’s arid climate.
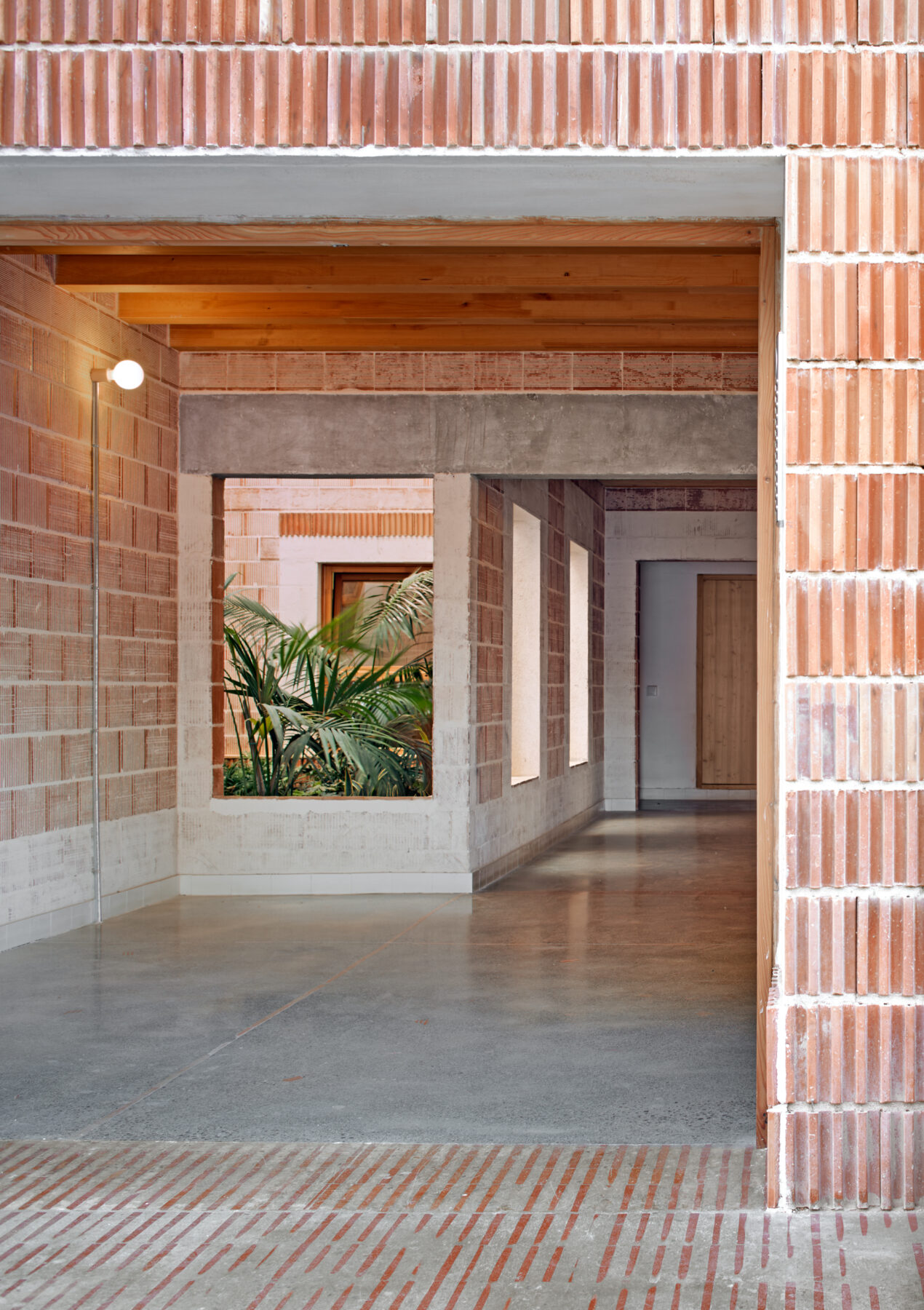
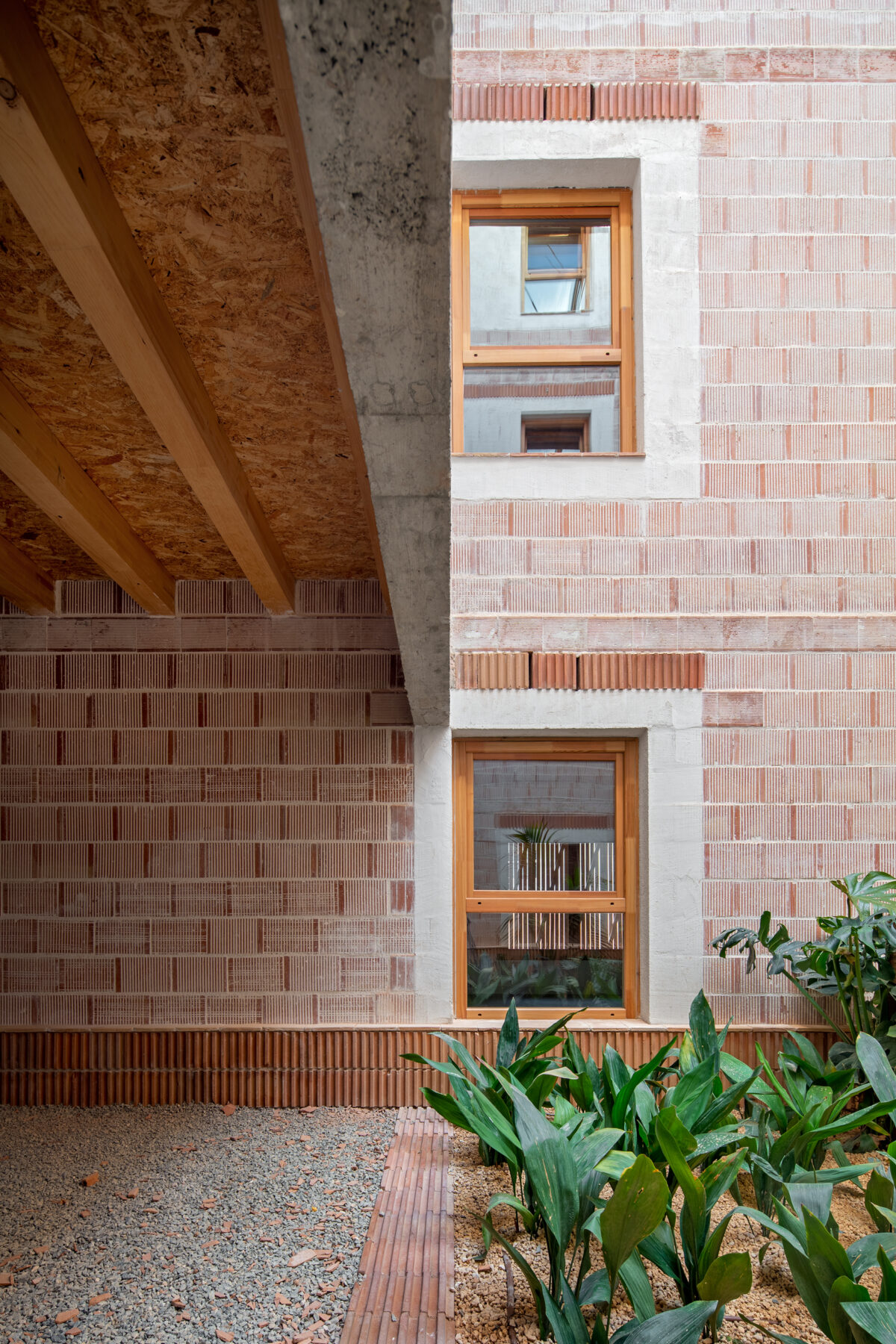
Credits & Details
Project: 24 Public dwellings in Platja d’en Bossa
Location: Platja d’en Bossa, Eivissa
Date: 2018-19
Construction: 2020-22
Built surface: 2.596,3m2
Authors: 08014 arquitectura (Adrià Guardiet, Sandra Torres)
Collaborators project phase
Sustainability: Societat Orgànica
Acoustics: Àurea Acústica
Structure: Masala Consultors
Budget control: Arquitectura técnica Sequoia
Engineering: Quadrifoli
Agronomy: Roser Vives
Collaborators construction phase
Building coordination: 08014 arquitectura (Adrià Guardiet, Sandra Torres)
Construction management: José Luís Velilla
Installations management: Javier Colomar
Structure: Xavier Gimferrer
Photographer: Pol Viladoms
Contractor company: UTE Serrano Aznar Obras Públicas, SLU – Construcciones y Desarrollos Tudmir, SL
Client: IBAVI, Institut Balear de l’Habitatge
READ ALSO: Shanfeng Academy // Cultural and Sports Center at Mountain Kingston Bilingual School Suzhou, China by OPEN Architecture
