The project by Nysa Architects involves a transformation of an existing house in the suburbs of Athens, situated by a river. The house’s current layout is reconfigured into an austere prism, revealing new spatial connections with the surrounding garden. The ground level features a red concrete base that complements the terrain and encloses an apartment overlooking the river. The core of the design concentrates the main living functions, with the living room extended towards the garden for a picturesque river view, while bedrooms are situated at the top of the house. The garden, mirroring the house’s aesthetics, consists of rectilinear pathways filled with sand and stone, with water features guiding movement. An outdoor dining space and a pool complete the garden ensemble.
-text by the authors
The existing house in a scenic neighborhood in the suburbs of Athens fascinates the visitor with the uniqueness of its interiors and its location next to the river. However, its current configuration does not take advantage of its latent beauty. To be able to exploit this potential we propose a number of transformations.
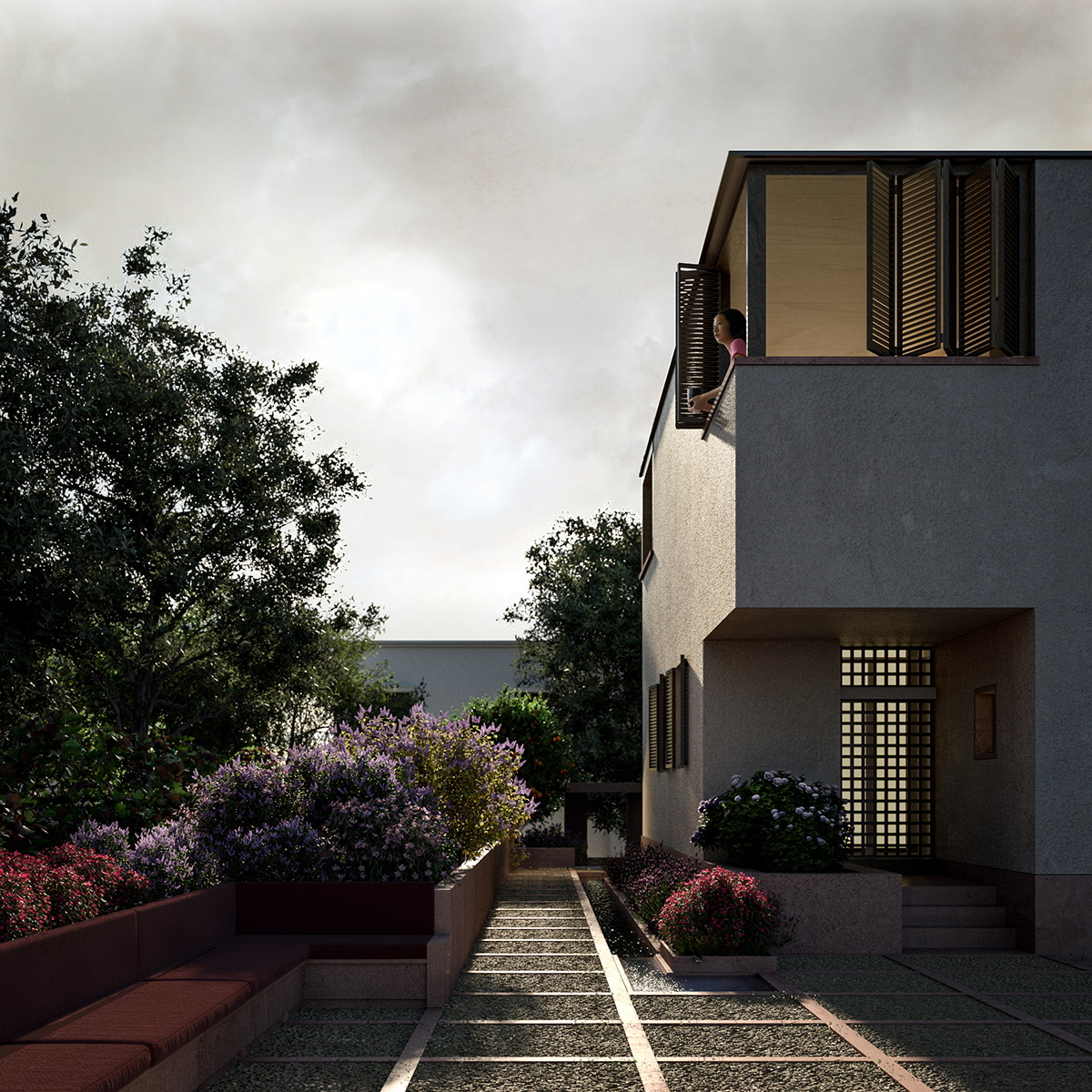
The image of the house – the result of consecutive additions over time, is transformed into an austere prism which is excavated to reveal new spatial relations to the surrounding garden.
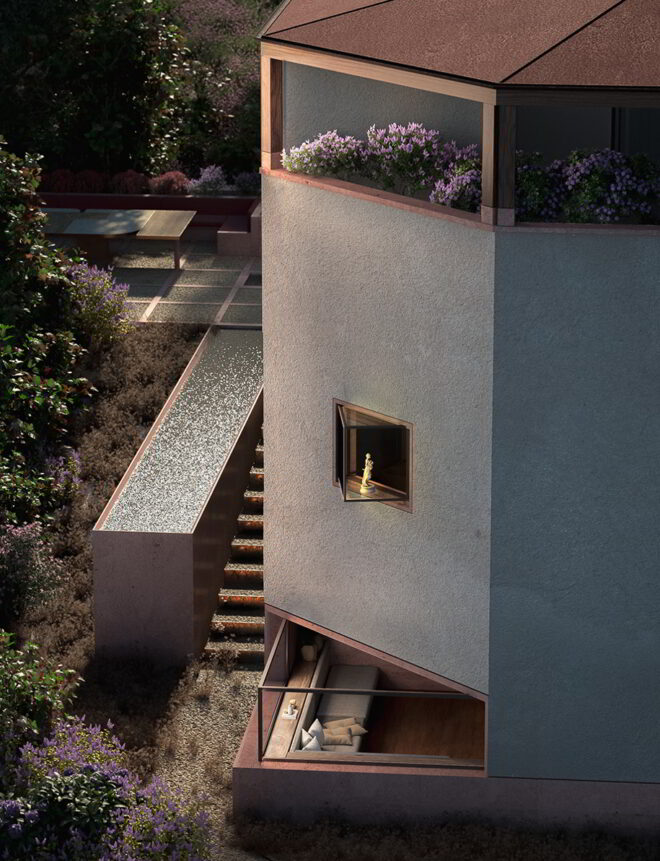
On the vertical axis, we propose a tripartite arrangement. On the ground level, a band of bare red concrete forms a base that delineates a sculptural relationship to the surroundings. The base answers to the incline of the plot and encloses the proposed apartment on the side overlooking the river.
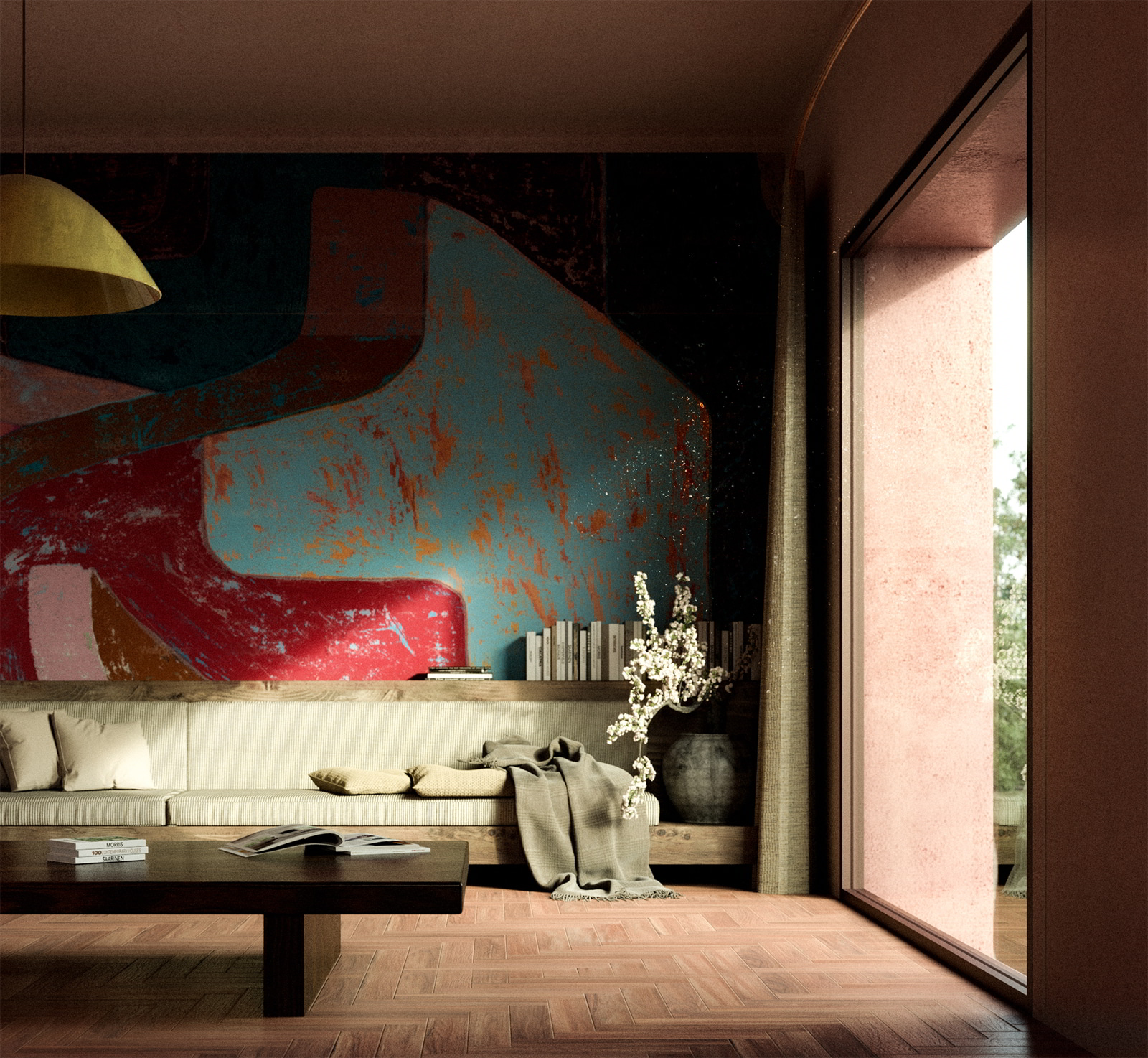
All the everyday functions of the house such as the living and dining spaces along with the study rooms of the residents are concentrated on the core of this tripartite arrangement. The new living room extends one meter towards the garden and is granted a generous view of the river through a large square window.
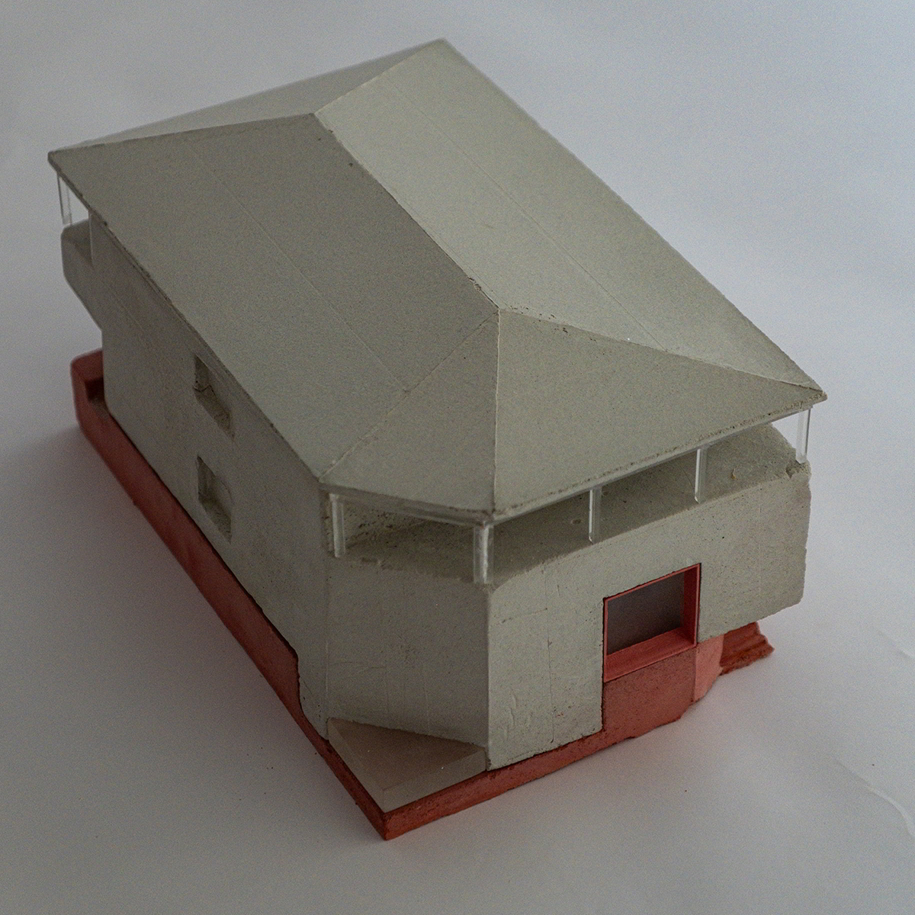
The bedrooms are organized at the top of the house. Additionally, a covered terrace functions as an outdoor living room providing a generous view of Athens. At the back, facing the rear garden, we propose two outdoor, covered “sunrooms” extending the children’s bedrooms to an outdoor reading and playroom.
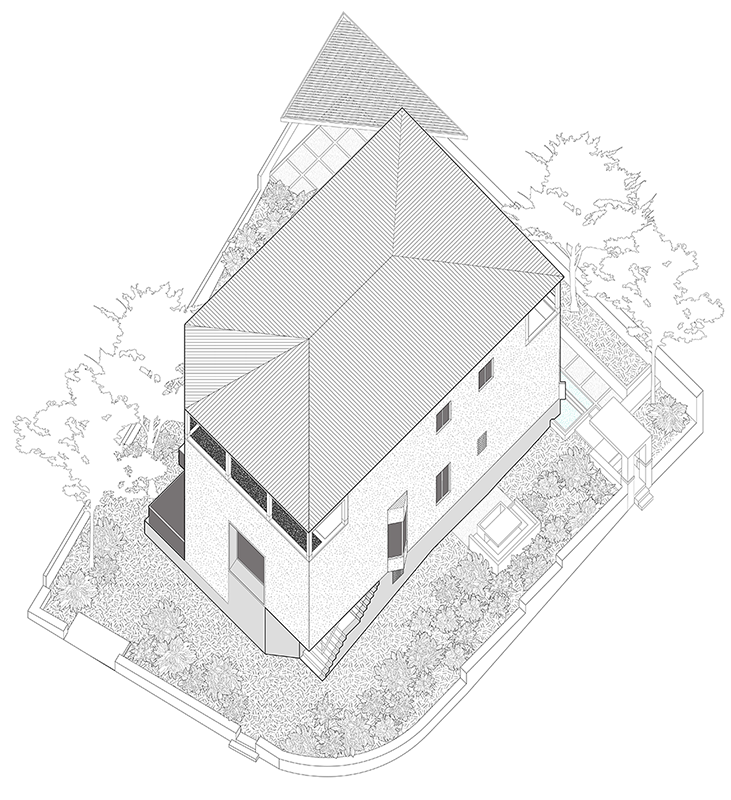
The garden follows the sculptural expression of the house, forming paths of rectilinear guides filled with sand and stone. Linear paths of water follow the paths of the garden and organize the movement around the house. An outdoor dining space is proposed on the back side of the garden, next to the kitchen. The garden ensemble is completed by the pool which is expressed as an elegant linear prism of red concrete.
Plans
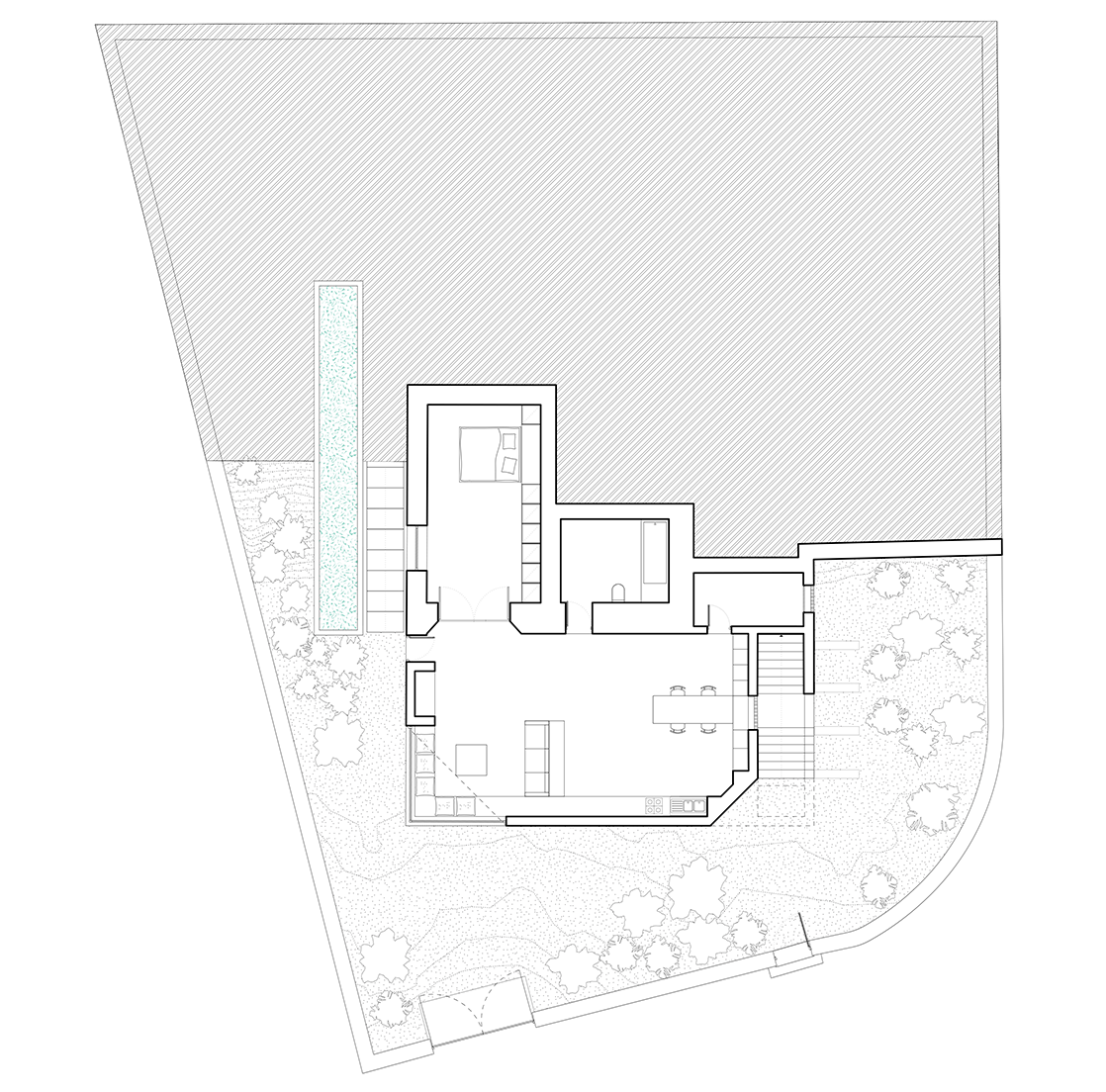
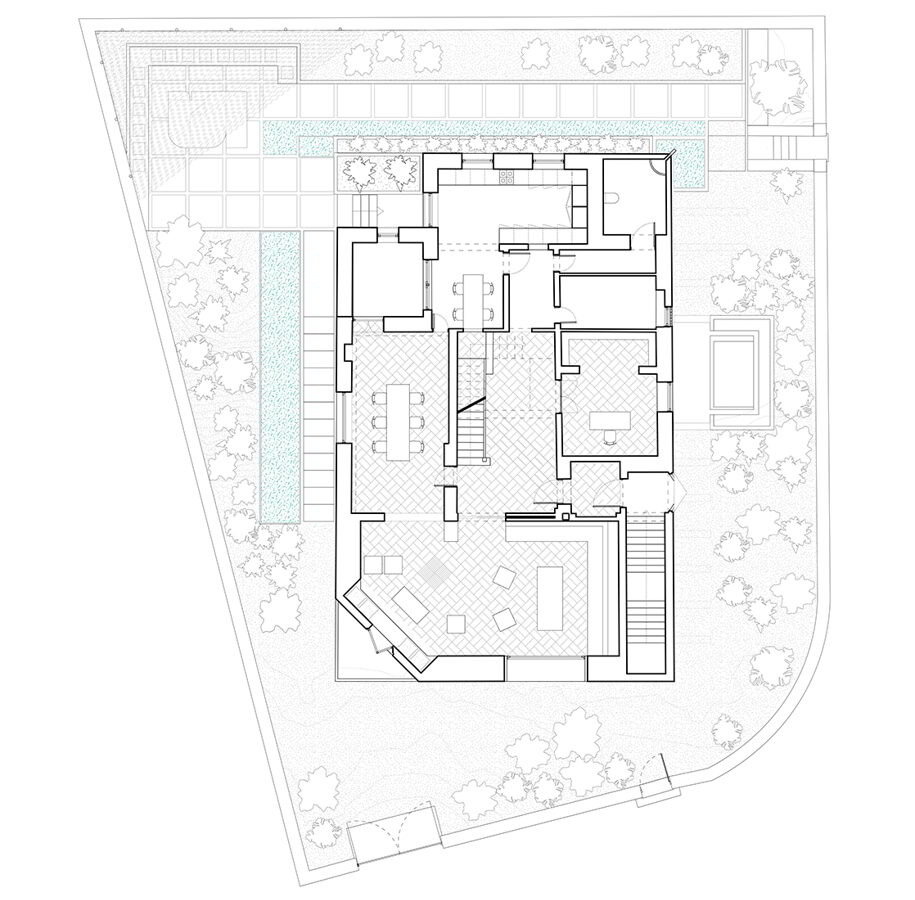
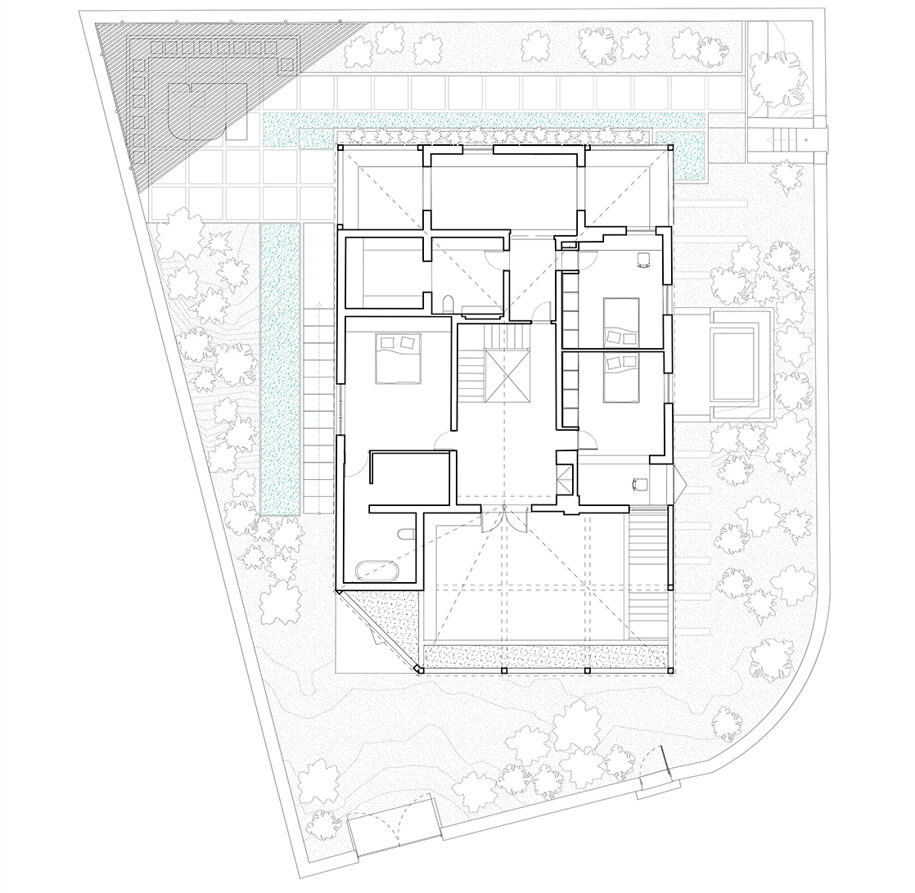
Facts & Credits
Project title: House with a big window
Project type: Residence architecture
Location: Filothei, Athens
Αrchitecture: Nysa
Structural Engineer: Spyros Litos
Mechanical Engineer: Giorgos Motsios
Το παρόν έργο, από το γραφείο Nysa Αrchitects, aφορά τη μετασχηματιστική ανακαίνιση μιας κατοικίας στην Φιλοθέη, όπου η εσωτερική διαρρύθμιση αλλάζει για να αξιοποιήσει πλήρως τη δυναμική της και να δημιουργήσει γεωμετρικά ενδιαφέροντες χώρους που συνδέονται με τον κήπο. Οι αλλαγές περιλαμβάνουν την διαμόρφωση ενός γεωμετρικού στερεού στο επίπεδο του εδάφους, τον κορμό με τις καθημερινές λειτουργίες, και την κορυφή με τα δωμάτια του ύπνου και τους υπαίθριους χώρους. Επιπλέον, ο κήπος ακολουθεί τη γλυπτική έκφραση της κατοικίας με στοιχεία νερού και εξωτερικούς καθιστικούς χώρους.
-κείμενο από τους αρχιτέκτονες
Η υφιστάμενη κατοικία σε προνομιούχα γειτονιά της Φιλοθέης διπλα απο το ποτάμι εντυπωσιάζει με την ιδιαιτερότητα των εσωτερικών χώρων, αλλά η σημερινή της διαμόρφωση δεν εκμεταλλεύεται πλήρως την λανθάνουσα ομορφιά της. Για να μπορέσουμε να εκμεταλλευτούμε αυτό το δυναμικό προτείνουμε μια σειρά μετατροπών.
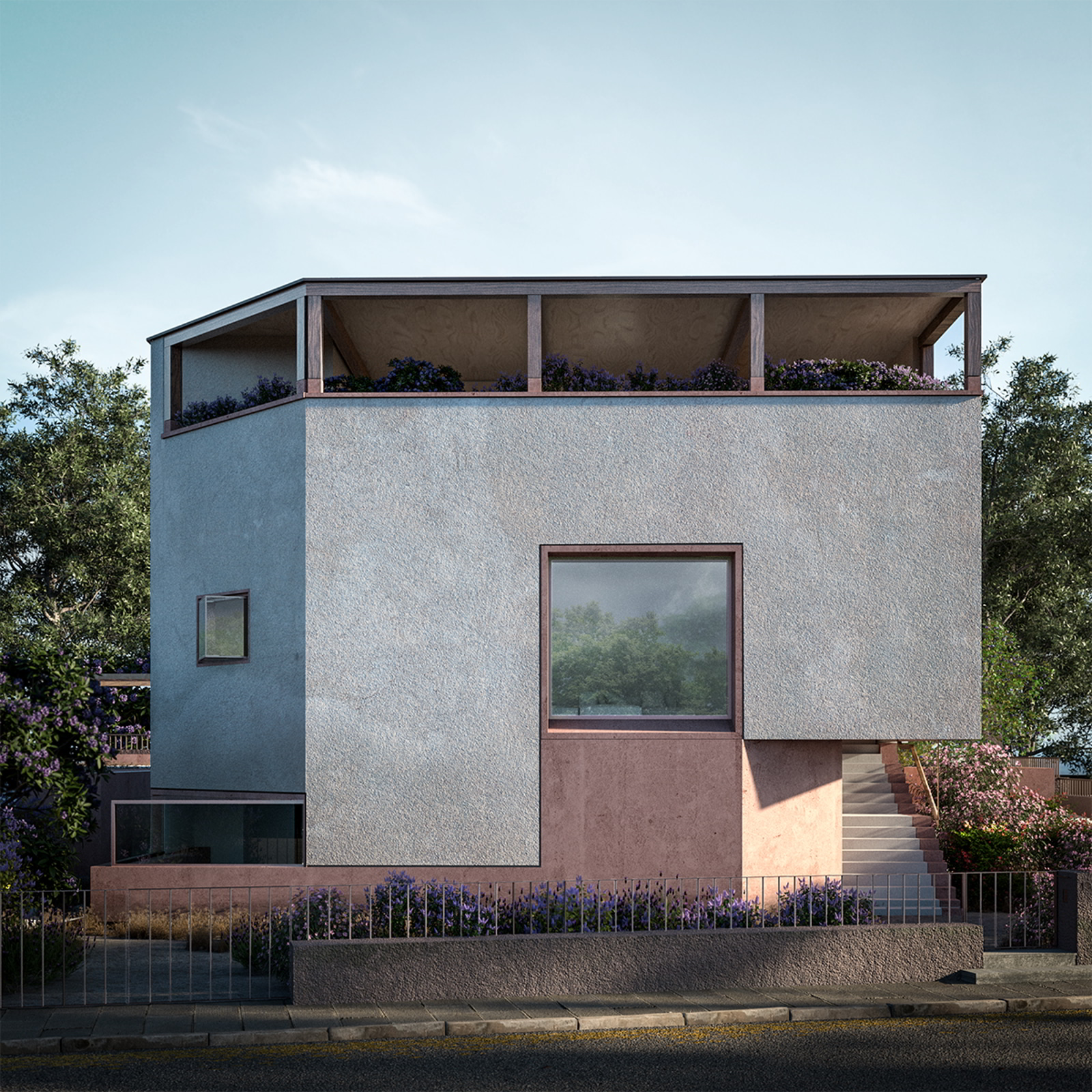
Η εικόνα του σπιτιού που έχει προκύψει από μια παραθετική οργάνωση διαδοχικών προσθέσεων μετατρέπεται σε ένα καθαρό γεωμετρικό στερεό το οποίο σε σημεία κόβεται και σκάβεται προσφέροντας νέες θεάσεις και χωρικούς συσχετισμούς με τον κήπο.
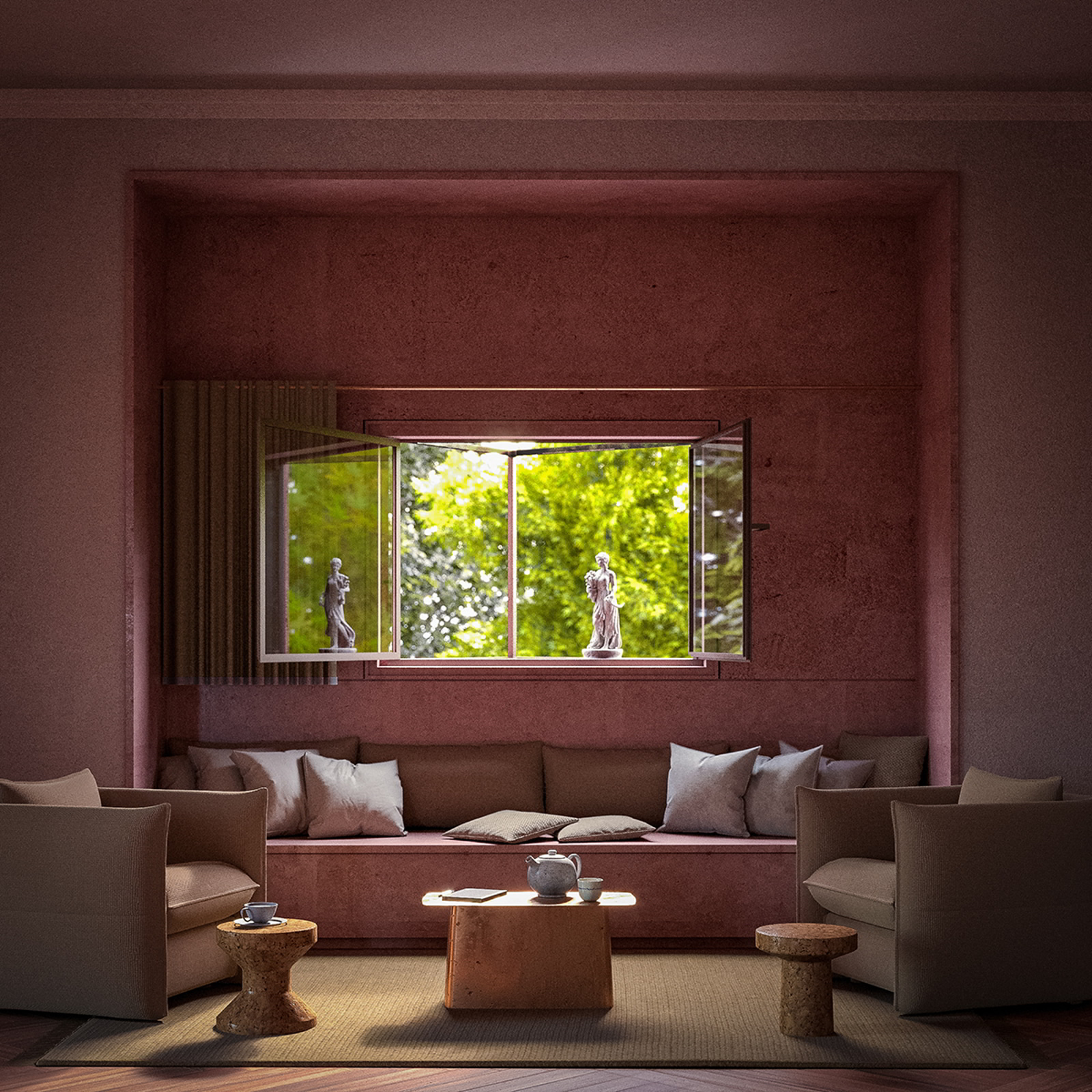
Στον κατακόρυφο άξονα προτείνουμε μια τριμερή οργάνωση. Στο επίπεδο του εδάφους μια ζώνη από ανεπίχρηστο χρωματιστό σκυρόδεμα διαμορφώνει μια βάση η οποία συστήνει γλυπτικές σχέσεις με τον κήπο. Η βάση παραλαμβάνει την υψομετρική διαφορά του οικοπέδου και φιλοξενεί ένα διαμέρισμα στην πλευρά που βλέπει το ποτάμι. Στον κορμό της τριμερούς οργάνωσης συγκεντρώνονται όλες οι καθημερινές λειτουργίες της κατοικίας όπως είναι το καθιστικό, η τραπεζαρία καθώς και τα προσωπικά γραφεία των ιδιοκτητών. Το νέο καθιστικό, επεκτείνεται ένα μέτρο προς τον κήπο και αποκτά ένα μεγάλο παράθυρο με θέα το ποτάμι.
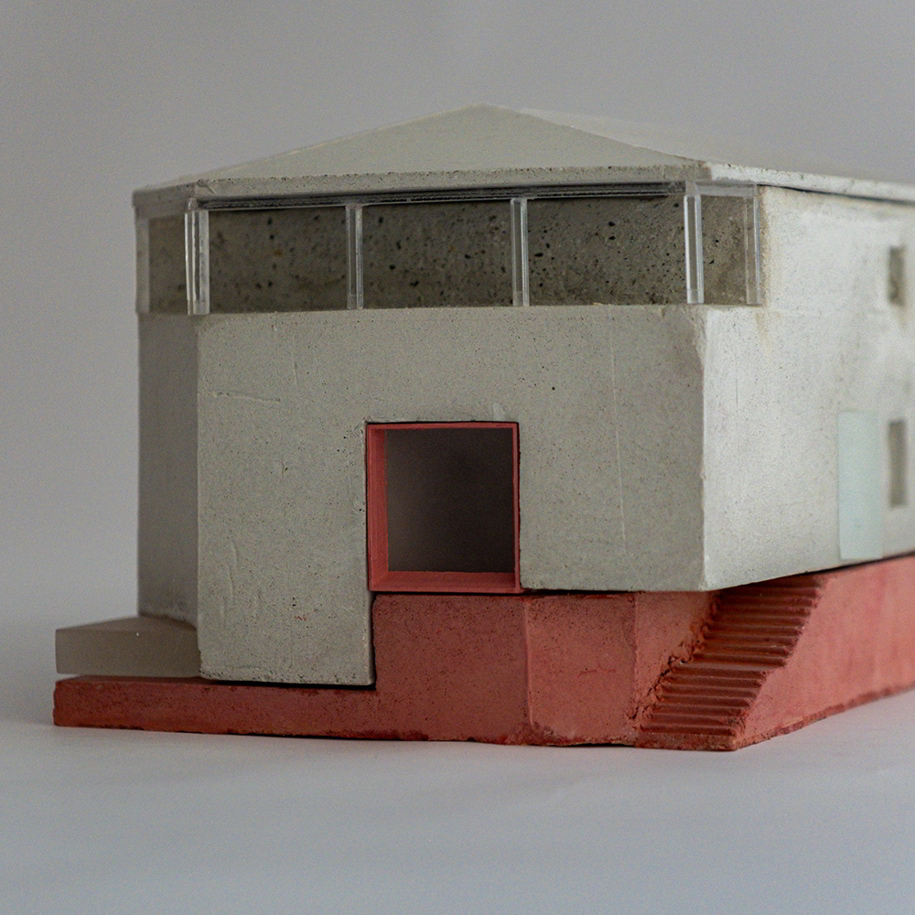
Στην κορυφή του σπιτιού οργανώνονται τα δωμάτια του ύπνου καθώς και το ημιυπαίθριο καθιστικό στην πρόσοψη της κατοικίας που διαμορφώνεται σαν ανοιχτό δωμάτιο. Στην πίσω μεριά του κήπου διαμορφώνονται ημιυπαίθρια λιακωτά που προτείνονται ως χώροι διαβάσματος και ξεκούρασης επεκτείνοντας τα παιδικά υπνοδωμάτια προς τον υπαίθριο χώρο.
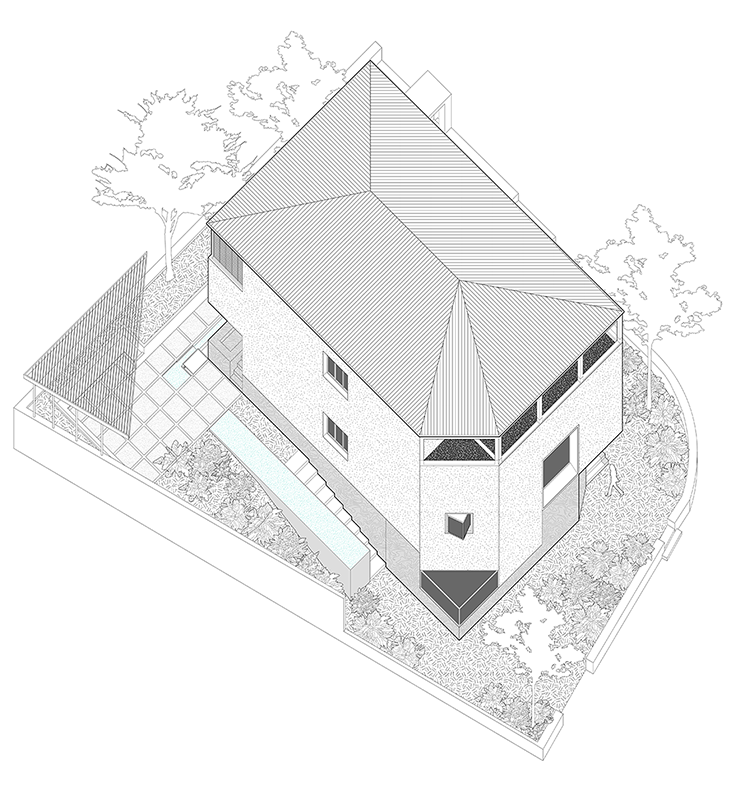
Ο κήπος ακολουθεί την γλυπτική έκφραση της κατοικίας διαμορφώνοντας πορείες με οδηγούς από οπλισμένο σκυρόδεμα και επιφάνειες από πατημένο χώμα και χαλίκι. Γραμμικές επιφάνειες νερού συνοδεύουν τον περίπατο γύρω από τον κήπο και ιεραρχούν τις κινήσεις. Ένα υπαίθριο καθιστικό διαμορφώνεται στο πίσω μέρος του κήπου και συμπληρώνεται από την πισίνα που εκφράζεται ως ένα κομψό γραμμικό πρίσμα από κόκκινο ανεπίχρηστο οπλισμένο σκυρόδεμα.
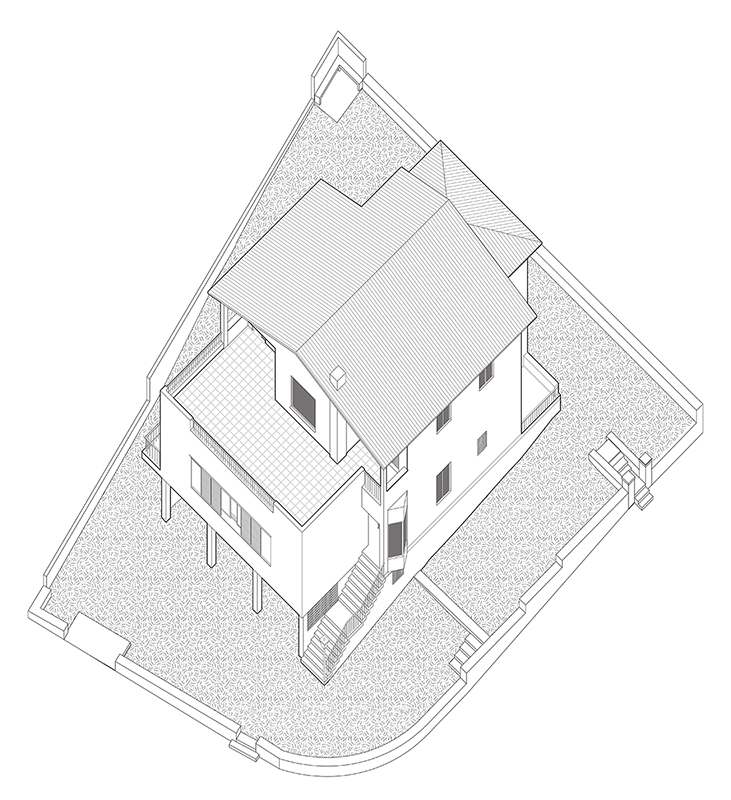
Στοιχεία έργου
Τίτλος έργου: Σπίτι με μεγάλο παράθυρο
Τύπος έργου: Σχεδιασμός κατοικίας
Αρχιτέκτονική: Nysa
Στατική Μελέτη: Σπύρος Λίτος
Μηχανολογική Μελέτη: Γιώργος Μότσιος
READ ALSO: A Complex of Four Private Residences in Paros Island by Μirella Gianna Architects in collaboration with architects Maria Argyriou and Kyriakos Giannakidis