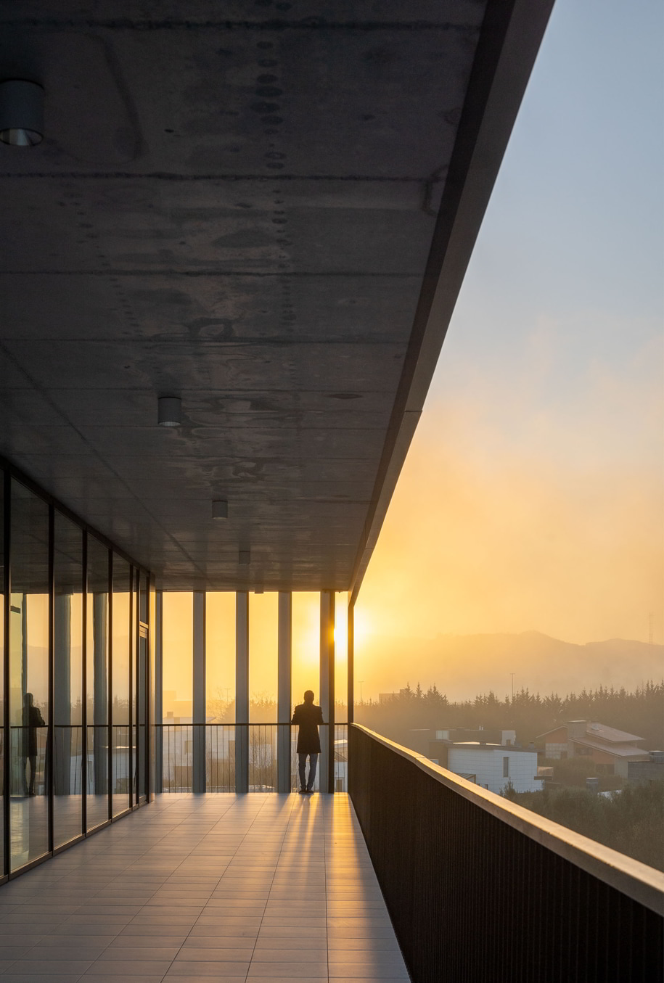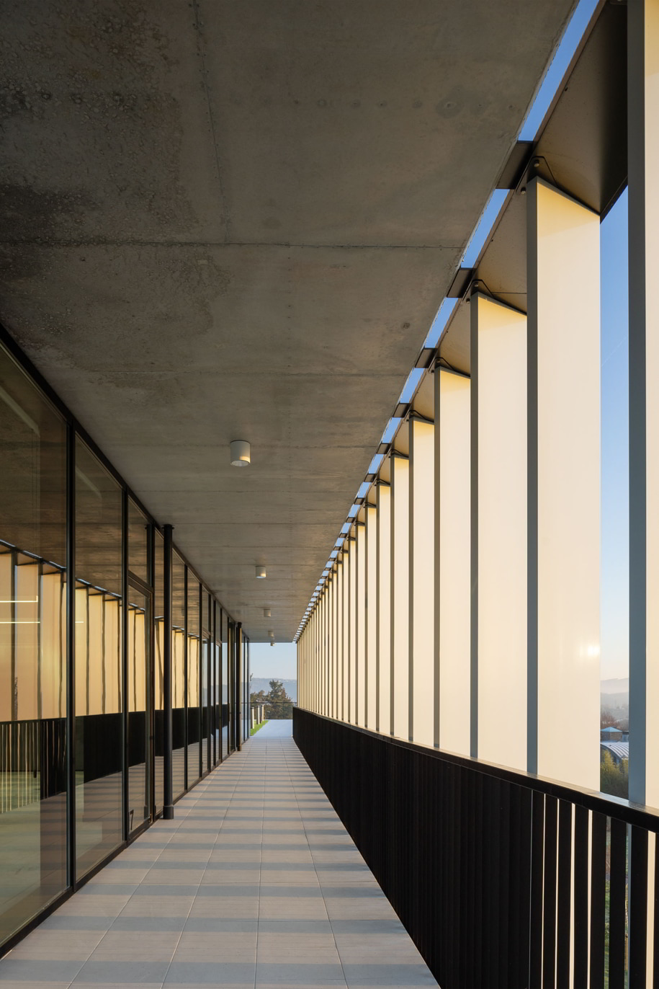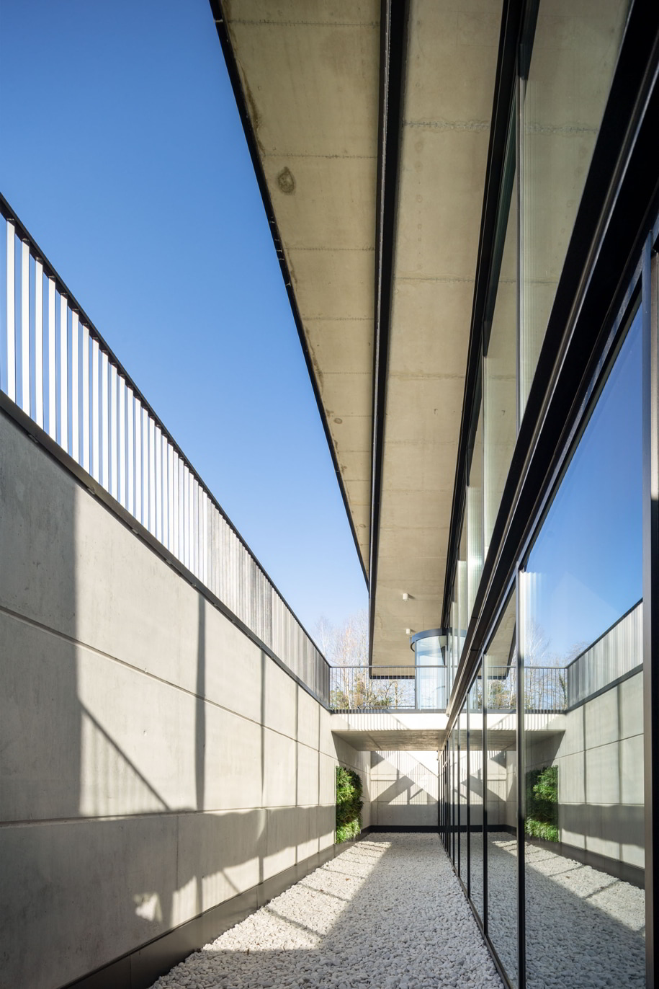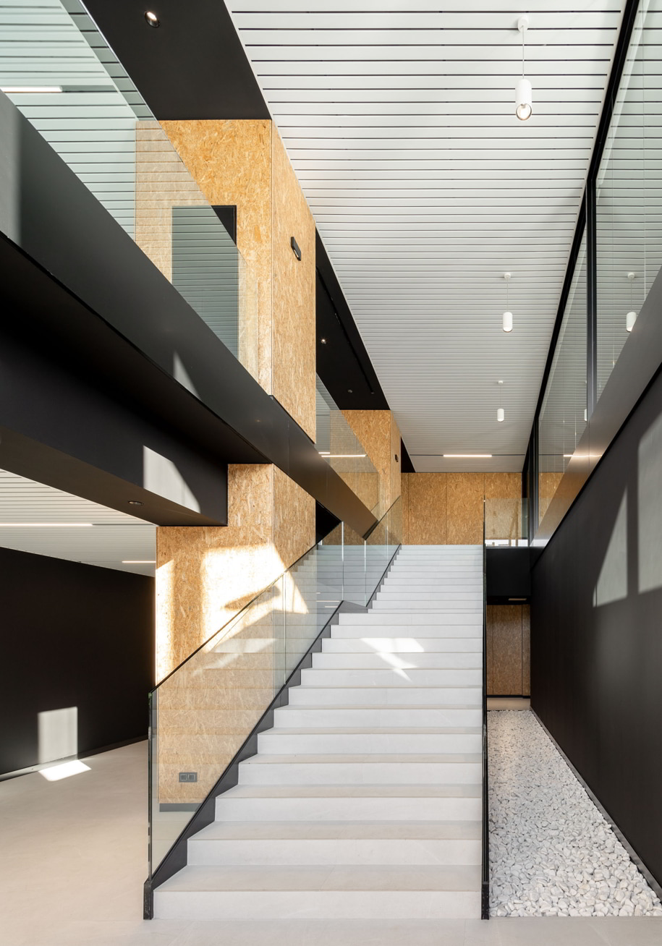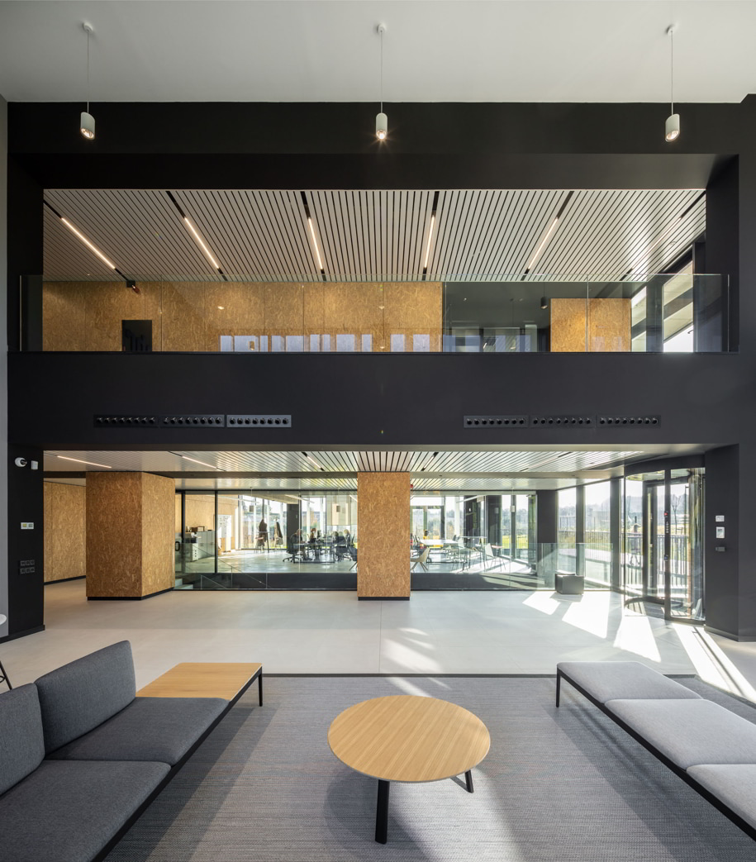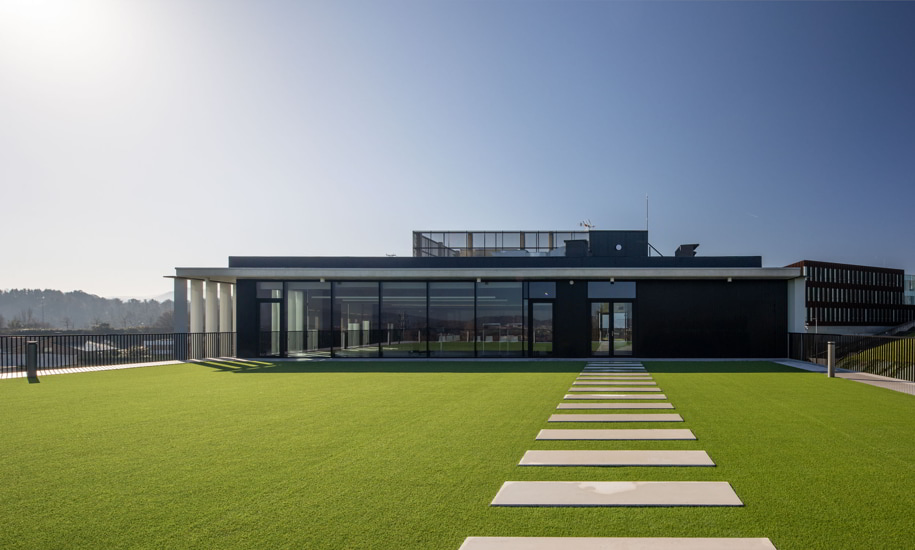The Fabrika building designed by Equi Studio & Bieme Architecture is the result of the first prize in the competition organized by the Association of Companies of Gipuzkoa ADEGI for the construction of a building to be used as a “High Performance Center” for the transformation of “The Culture of Companies”. This is a project focused on the support and development of companies in the region. In a significantly changing business context, “company culture” should not be understood as a rigid concept. In this sense, the architecture, while trying to be durable and sustainable over time, did not seem to fit in well with the idea of “constant change” that was intended to be achieved.
-text by the authors
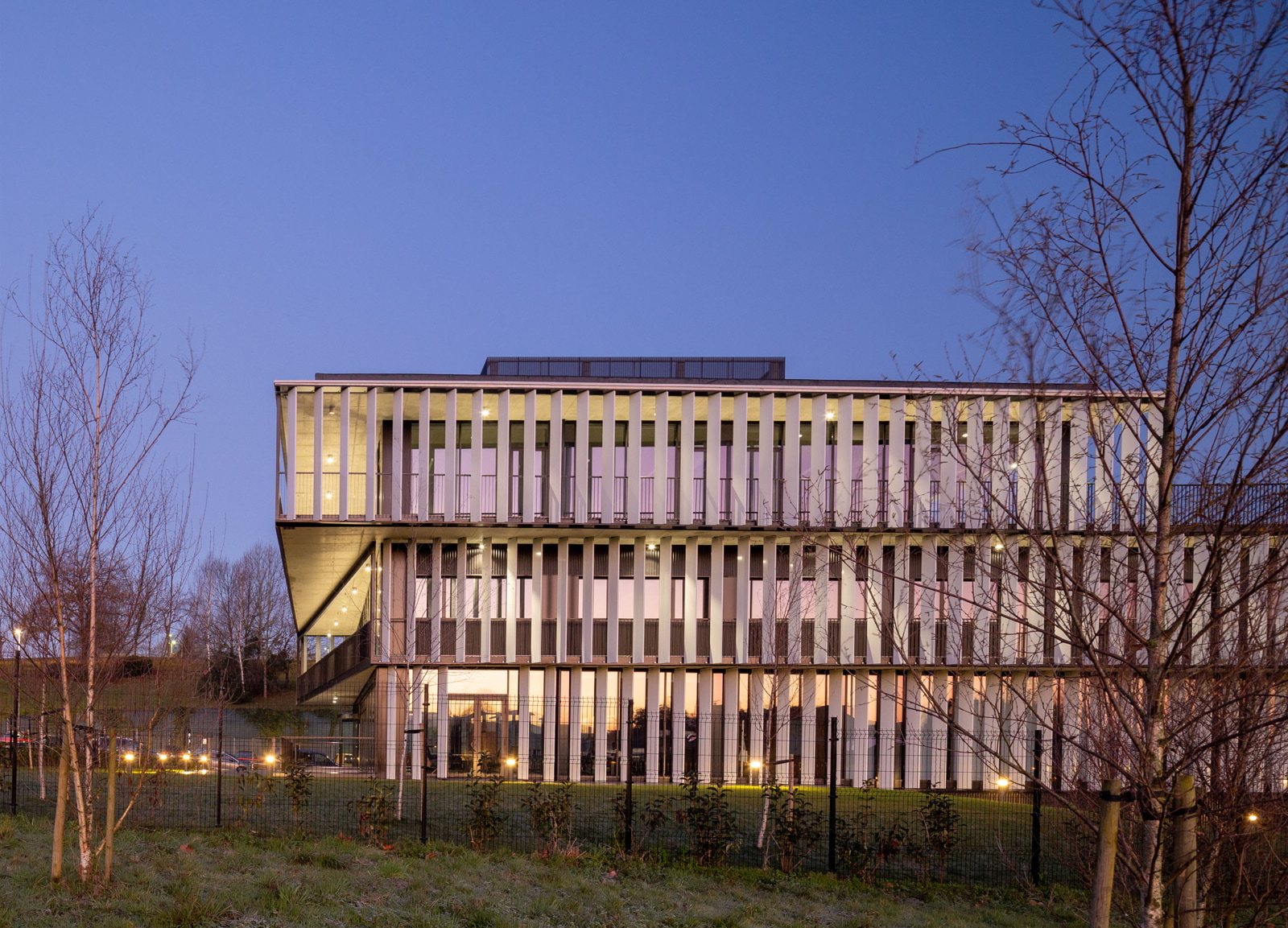
In this dilemma, the idea of a free, varied, and multifunctional program was born, where large, multipurpose, flexible, and interconnected work spaces coexist. In this way, a building is proposed that, adapting to the strict limitations posed by the regulations, is configured without any formal showiness in order to facilitate its division and adaptability to the most varied situations that could be imagined.
Considering the privileged location of the building in the Miramón Park in Donostia/San Sebastián, which constitutes an exceptional viewpoint and a haven of peace in one of the most important cities in the Basque Country, the program is configured leaving the auxiliary uses towards the access street and allowing the multipurpose uses to enjoy the surroundings. These auxiliary and multipurpose uses are divided by a linear element that serves as storage for all the movable partitions that allow free configuration of multifunctional spaces.
Additionally, from the outset, the proposal is based on the combination of two clearly differentiated “skins”, creating a dynamic volume on the outside and, in turn, maintaining its functional clarity on the inside.
However, the external skin is not conceived as a merely aesthetic element, in this sense, the south facade has large terraces strategically studied to ensure the shading of the windows in the hours of greatest solar radiation in summer and allowing, on the other hand, significant thermal gains in the cold season, when the sun is lower and direct solar radiation reaches the interior of the building circumventing the horizontal elements. The east and west facades, on the other hand, have vertical louvers that shade the large glazed surfaces in summer and also allow direct solar radiation to reach the interior of the building in winter, avoiding annoying glare in the activity areas.
The roof will be treated as a fifth facade, landscaped to improve insulation and serve as a characterizing element of the building.
The materiality of the building, as well as its formalization, is based on budget control, trying to maximize comfort inside the spaces and minimizing the cost of everything that was not strictly necessary. Exposed concrete, the immateriality of glass, and sound-absorbing materials such as wood in OSB format or sprayed insulation in ceilings, are an omnipresent part of the entire project, which give coherence and personality to the architecture presented.
Facts & Credits
Architects: Equi Studio & Bieme Architecture
Area: 4.500 m²
Year: 2022
Photography: Biderbost Photo
Constructor: Construcciones Amenabar, S.A.
READ ALSO: Παρουσίαση του βιβλίου «Αρχιτεκτονική ποιητική | Κείμενα 1959-2019» της Σουζάνας Αντωνακάκη - Πανεπιστημιακές εκδόσεις Κρήτης
