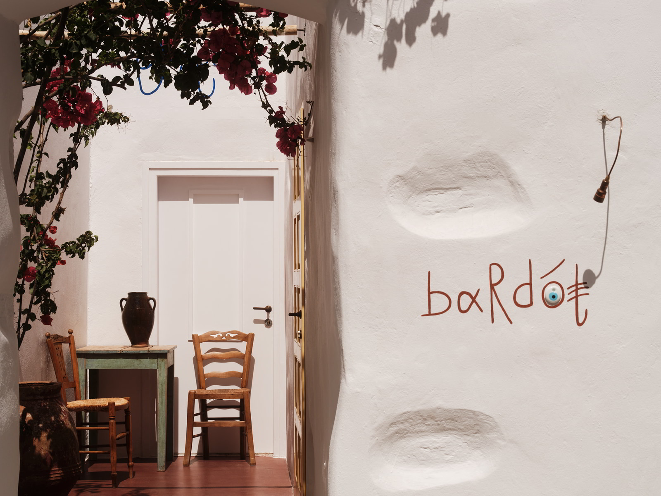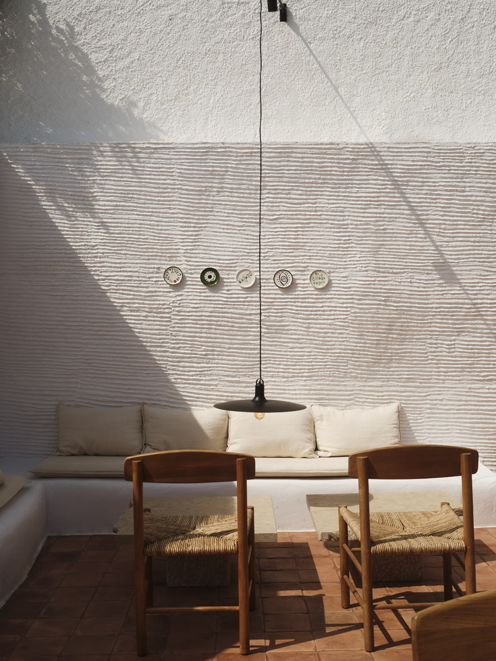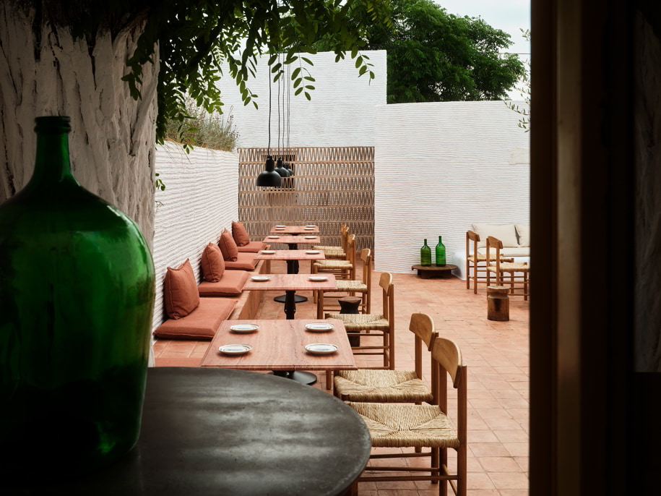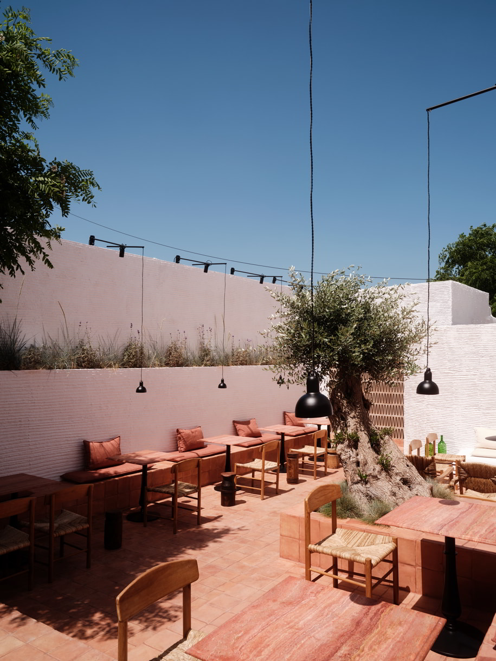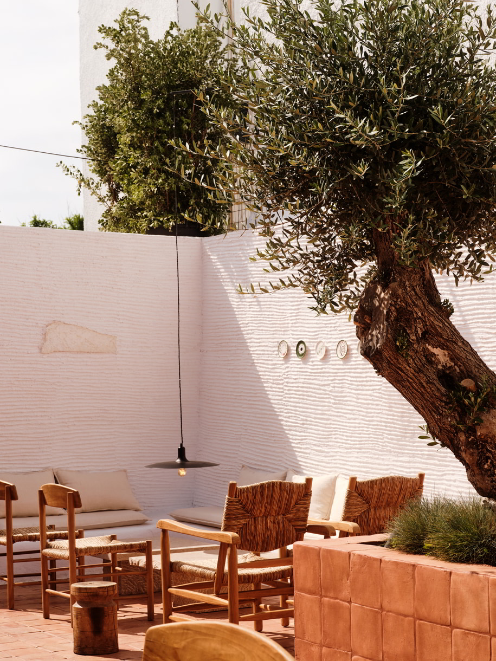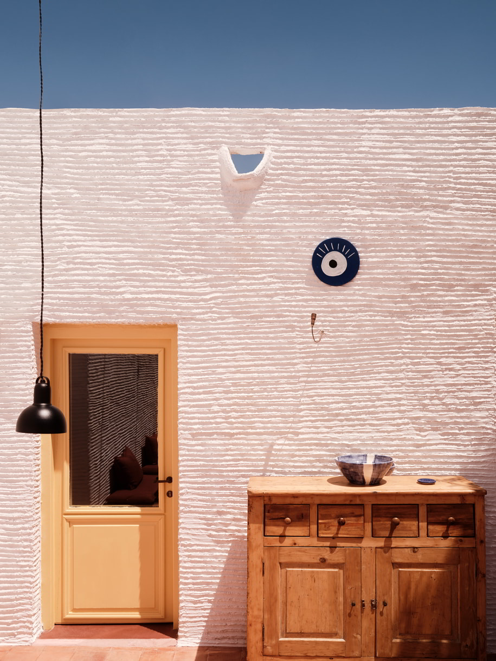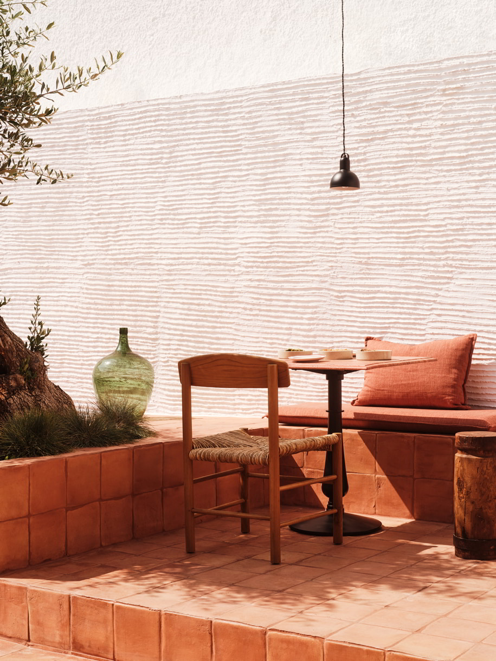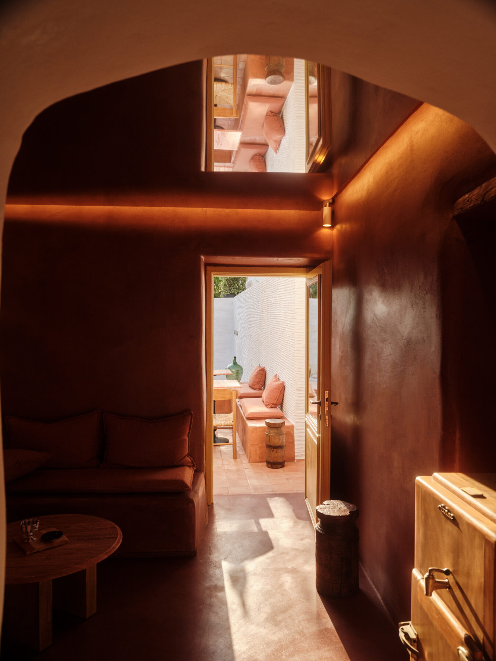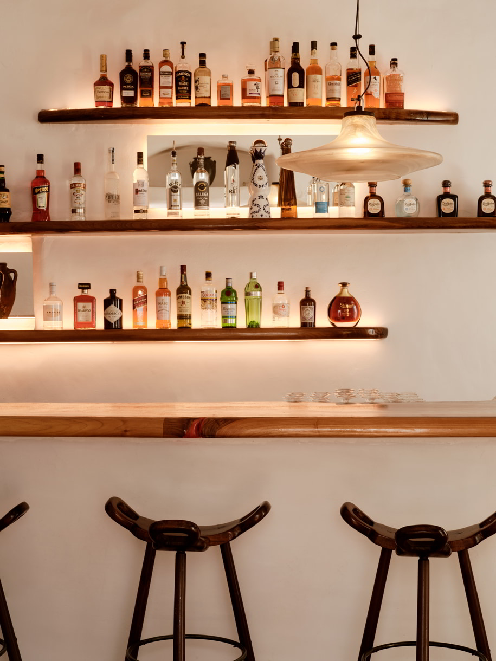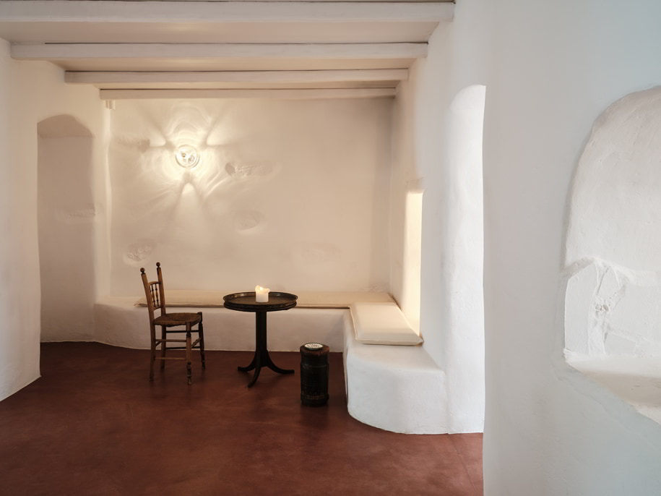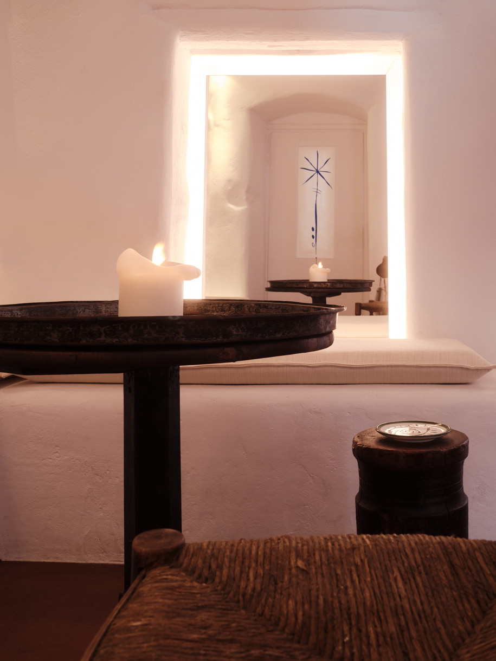Located on the off-the-grid Cycladic island of Antiparos, Bardot transforms the former home of a local shipbuilding family into a new bar and restaurant. Bardot was conceived by Thanasis Panourgias and Harry Spyrou, two restaurateurs with a combined pedigree in Athens, Mykonos, and New York. Architect Andreas Kostopoulos, one of two founding partners of the New York-based studio Manhattan Projects, worked closely with the clients to bring their vision to light. The architectural design embraces both traditional craft without indulging in nostalgia and contemporary influences without erasing the past. The result is a seamless convergence of techniques, eras, styles, and cultures – artisanal and engineered, historic and modern, minimalist and ornamental, foreign and domestic.
-text by the authors
Located on the off-the-grid Cycladic island of Antiparos, Bardot transforms the former home of a local shipbuilding family into a new bar and restaurant. Bardot was conceived by Thanasis Panourgias and Harry Spyrou, two restaurateurs with a combined pedigree in Athens, Mykonos, and New York. They joined forces with Leon Economidi, an LA- and London-based hotelier, to create a culinary experience that captures the ethos of modern Greece. The cocktail menu features playful twists on familiar Greek flavors, including a peach negroni and a black salt margarita.
Complementing the drinks, a selection of Greek tapas feature locally-sourced ingredients. These small bites recall “yiayia’s cooking,” reinterpreting a Greek grandmother’s fare in a sophisticated, nuanced way. Architect Andreas Kostopoulos, one of two founding partners of the New York-based studio Manhattan Projects, worked closely with the group to bring their vision to light. He helped refine everything from the architecture to antique furnishings, the tablescape, the art direction, and Bardot’s brand identity.
The architectural design embraces both traditional craft without indulging in nostalgia and contemporary influences without erasing the past. The result is a seamless convergence of techniques, eras, styles, and cultures – artisanal and engineered, historic and modern, minimalist and ornamental, foreign and domestic. True to its namesake, Bardot exudes an ambiguous mystique. The revived building nixes a series of prior renovations that left behind a mangled architectural carcass. The front door is returned to its original position, restoring the entry sequence through an open forecourt.
The façade – composed of hay, clay, and limestone stucco – also recovers its former dignity, exposing richly-textured stones embedded in the walls for structural strength. This traditional masonry work was surgically revealed using archaeological tools. Inside, a series of grotto-like spaces are coated in a white limestone wash common throughout the Greek Isles. The bar is perched on a double-curved clay surface that mimics the contours of the surrounding walls.
Crafted from solid walnut wood with a lustrous marine-grade lacquered finish, the thick, rounded mass of the countertop appears suspended in mid-air. Intimate rooms conjoin this upscale cocktail bar, offering domestic scales and atmospheres. Built-in seating emerges from the walls, including an antique fireplace that morphs into a cozy daybed. Mirrors strategically placed in crevices produce a trompe l’oeil effect.
Rather than attempting to embellish the blank façades of neighboring buildings, Bardot doubles down on this site condition by increasing the height of the courtyard walls. Complementing the interior grotto geology, these abstracted canyons – ridged by dragging a spoon-like tool across fresh stucco – are reminiscent of minimalist artist Robert Rayman’s textured surfaces.
The hemmed-in courtyard frames the sky and provides much-needed protection against the harsh Aegean sun. The design unifies the interior and exterior floors with Miltos, a copper-toned mineral revered by the ancient Greeks as a super-substance and one likely employed by the building’s ex-resident shipbuilders. Inside, a red ochre, limestone, and sand mixture traditionally used in flooring produces a smooth and sensuous surface. Outside, handcrafted clay tiles infused with red ochre form the patio, folding vertically and horizontally to create tiers, banquettes, and a new planter for a hardy olive tree – a survivor of previous renovations and a symbol of longevity.
The furniture is a collection of modern and mid-century pieces alongside antiques and found objects rooted in Mediterranean history. A wooden churn once used to make butter now serves as a stool, while ancient oil jars adorn openings on the wall and windows. Painted murals and ceramic plates by artist Christianna Economou lend a playful twist on Greek and Cycladic culture. Taken together, these old and new elements reimagine the fresh Aegean ambiance.
Antiparos is the antithesis of the conventional Cycladic island. The only way to reach it is by an industrial boat affectionately dubbed the “flip flop” by locals for its distinctive shape. It departs from a small secondary port on the main island of Paros, whose polar-opposite position lends its name to Antiparos. Upon arrival, Antiparos doesn’t immediately dazzle with awe-inspiring landscapes or a picturesque village perched dramatically on a bluff. Yet it has become a refuge for global celebrities like Tom Hanks, the Obamas, and a blend of old money Greek shipping families and local residents.
The subtle appeal of Antiparos lies in its flat and arid terrain, which hosts a melting pot of various cultures spanning multiple eras of Greek history. Antiquity, Byzantium, rural Greece, the bohemian spirit of the 70s, and contemporary Greece all coexist as a living, breathing palimpsest. Unlike other Greek isles, Antiparos is not frozen in time; instead, each era slowly reveals itself in a down-to-earth and understated manner. The many layers of the island leave an acquired but habit-forming taste.
About MPNYC
Founded in 2019, Manhattan Projects (MPNYC) is a New York City-based design studio dedicated to the enduring qualities of architecture in an era of constant change. Rather than subscribing to a particular aesthetic current, MPNYC aims to dissolve the rigid boundaries between different techniques, styles, and periods. The result is an intentionally ambiguous body of work that is neither artisanal nor engineered, classical nor contemporary, local nor global, minimal nor ornamental. The firm has offices in New York City and London and is led by two partners – Andreas Kostopoulous and James McNally – who collaborate on all projects. Andreas Kostopoulous is the lead design partner. Prior to founding MPNYC, Andreas was an Associate Director at Diller Scofidio + Renfro, an interdisciplinary design studio renowned for its cultural, civic, and academic projects. Born and raised in Athens, Greece, Andreas studied Structural Engineering at the National Technical University of Athens before obtaining a Master’s in Architecture from the University of Pennsylvania and the Architectural Association in London. James McNally leads research and development efforts. Prior to founding MPNYC, James was a Director of Research at Diller Scofidio + Renfro, an interdisciplinary design studio renowned for its cultural, civic, and academic projects. Born and raised in New York City, James studied Political Science at the University of Chicago and obtained a Master’s in Urban Planning from Harvard University’s Graduate School of Design.
Facts & Credits
Project title Bardot
Project type Bar-restaurant | Redesign
Architecture Andreas Kostopoulos–Manhattan Projects
Location Antiparos, Greece
Photography Yiorgos Kaplanidis
READ ALSO: Έπαινος στον Αρχιτεκτονικό Διαγωνισμό Ιδεών για την ανάπλαση του κοινόχρηστου χώρου και της ευρύτερης περιοχής του Νέου Σταθμού Μετρό Κυψέλη | Γιάννης Παναγιώτου, Έλενα Κανάκη, Αναστάσιος Μπαλατσούκας, Εύα Γκαντούνα, Γεώργιος Μπρισιμης
