Η πρόταση του αρχιτεκτονικού γραφείου Degree Zero Architects αφορά την ανακαίνιση οδοντιατρικής κλινικής σε πολυκατοικία της δεκαετίας του 1980 στο κέντρο της Αθήνας.
-κείμενο από τους δημιουργούς
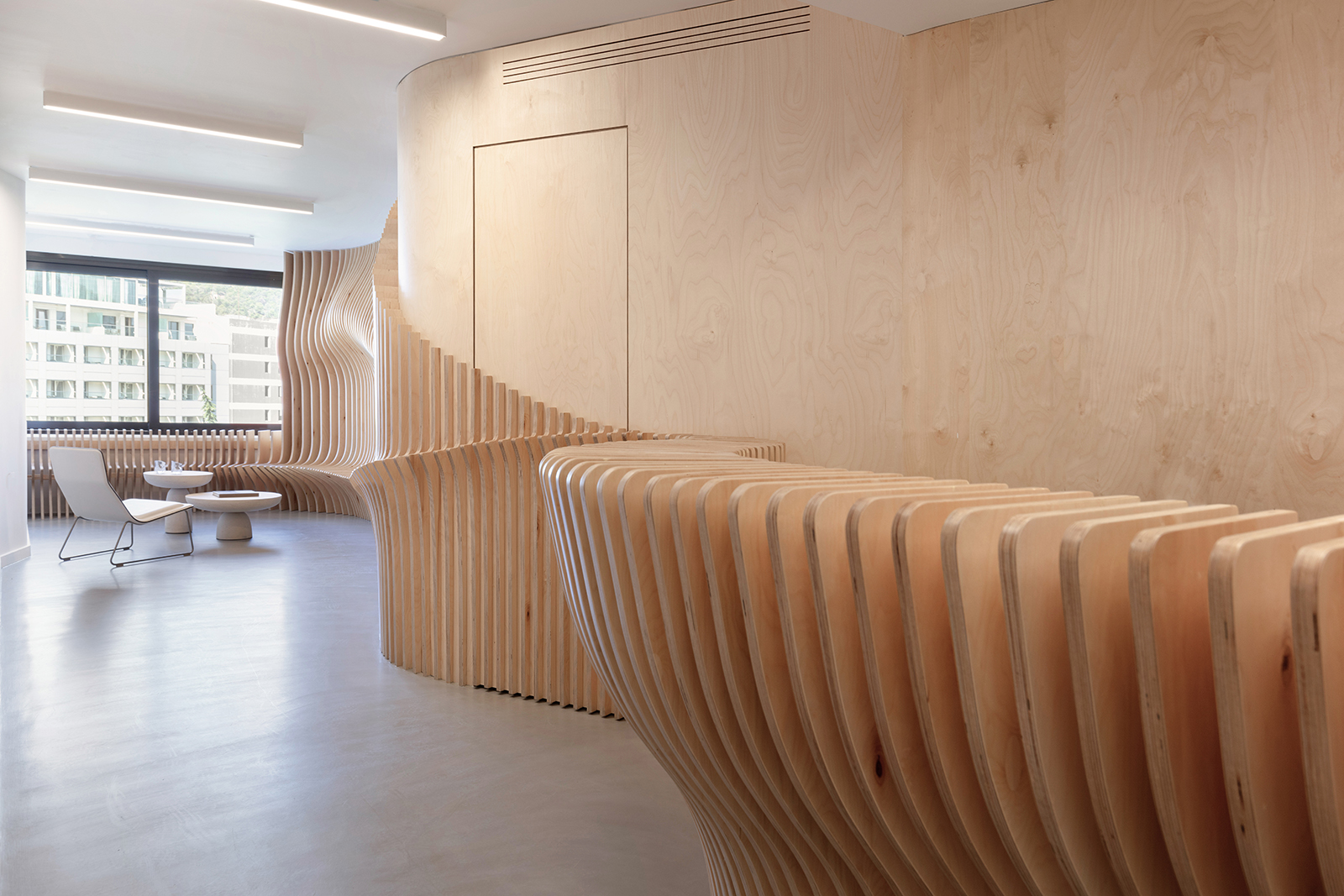
Ο σχεδιασμός επιχειρεί να ανταποκριθεί στις ειδικές προγραμματικές απαιτήσεις της οδοντιατρικής κλινικής καθώς και στην ανάγκη οργάνωσης ενός πολύ ιδιαίτερου από πλευράς αναλογιών χώρου, με εξαιρετικά επιμήκη κάτοψη και φυσικό φωτισμό στα δύο άκρα.

Κατά τη διάρκεια της σχεδιασμού δόθηκε προτεραιότητα στην ανάδειξη της δυναμικής της συγκεκριμένης κάτοψης.
Για το λόγο αυτό επιλέχθηκε σαν βασικό «μοτίβο» της σύνθεσης μία οργανική μορφή από διαδοχικές εγκάρσιες επιφάνειες κατασκευασμένες από κόντρα πλακέ, οι οποίες διατρέχουν την επιμήκη διάταξη της κλινικής δημιουργώντας ένα φωτεινό άξονα που μετατρέπει την κίνηση από την αναμονή προς τα εξεταστήρια σε μία ενδιαφέρουσα χωρική εμπειρία.
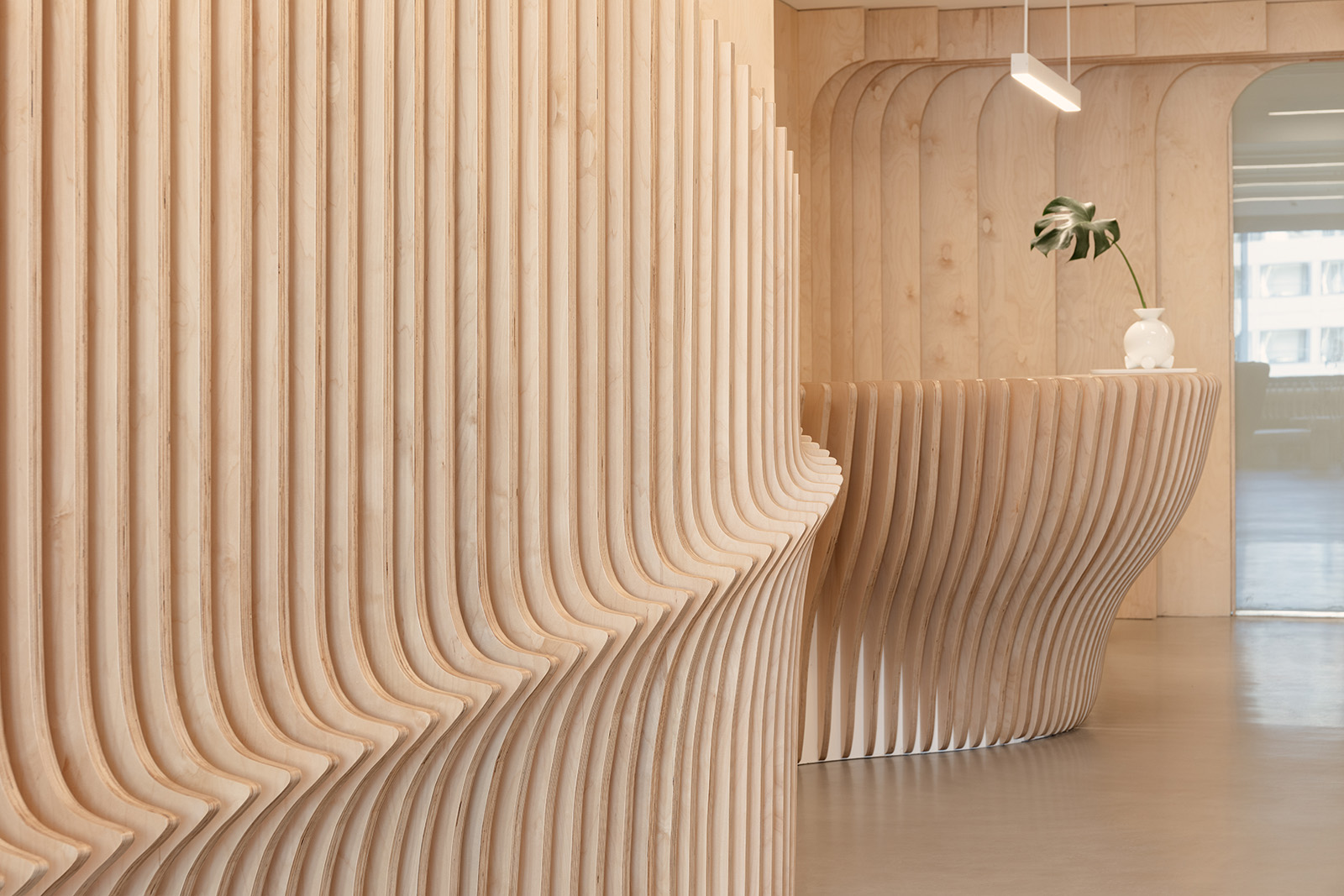
Ο σχεδιασμός των παραπάνω διατομών κόντρα πλακέ προβλέπει «στενώσεις και διαπλατύνεις» που αρθρώνουν με σαφήνεια λειτουργικές περιοχές (αναμονή, υποδοχή) επιτρέποντας ταυτόχρονα την ανεμπόδιστη εισροή φυσικού φωτισμού από τον φωταγωγό, εμποδίζοντας όμως τη θέα προς αυτόν.
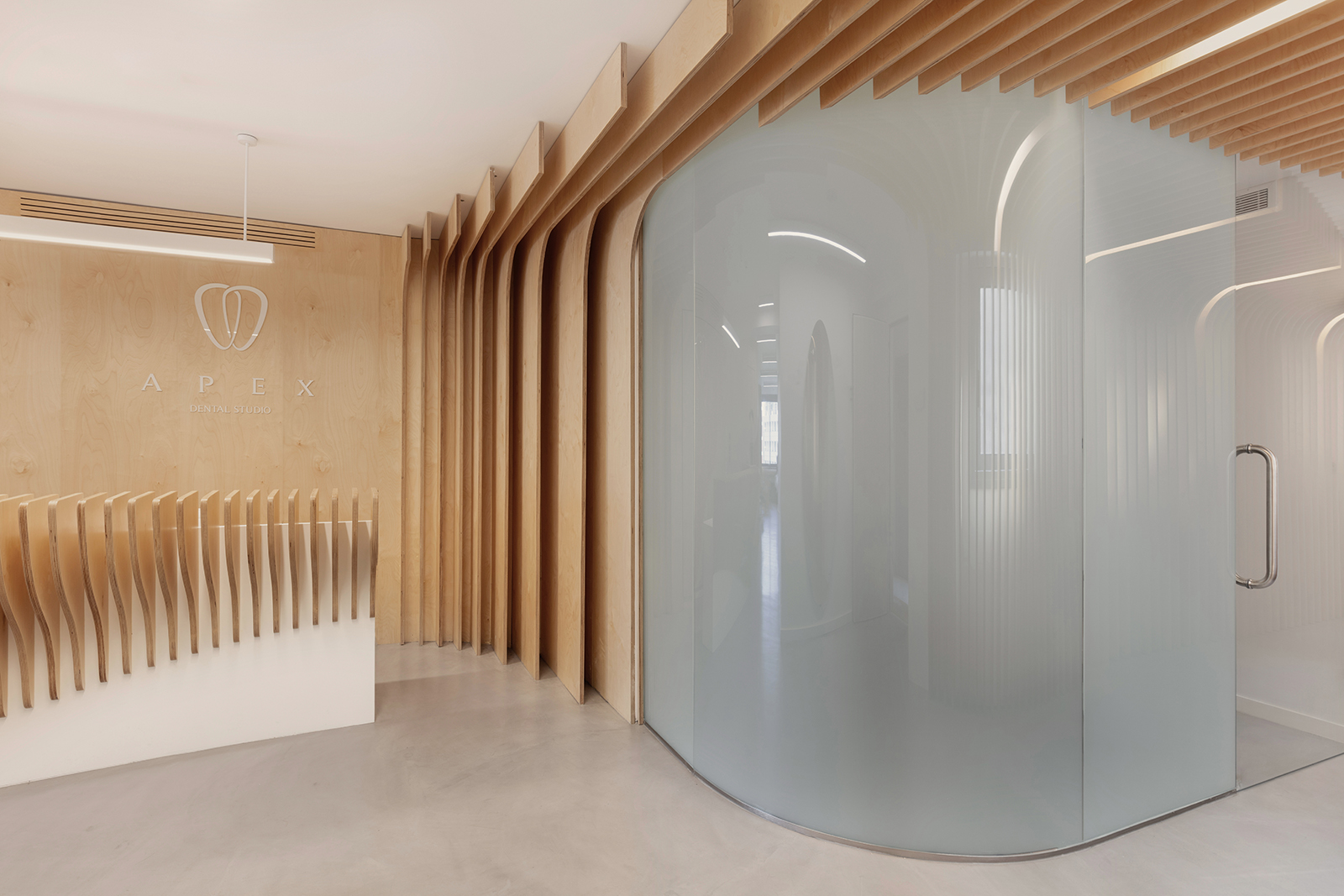
Οι διαχωριστικοί τοίχοι μεταξύ των αιθουσών εξέτασης ενσωματώνουν ένα σύστημα αφαιρούμενων τροχήλατων, αξιοποιώντας καλύτερα τον περιορισμένο χώρο, μετατρέποντας το έντονο περιβάλλον κατά τις ώρες εργασίας σε έναν οργανωμένο και λιτό χώρο.
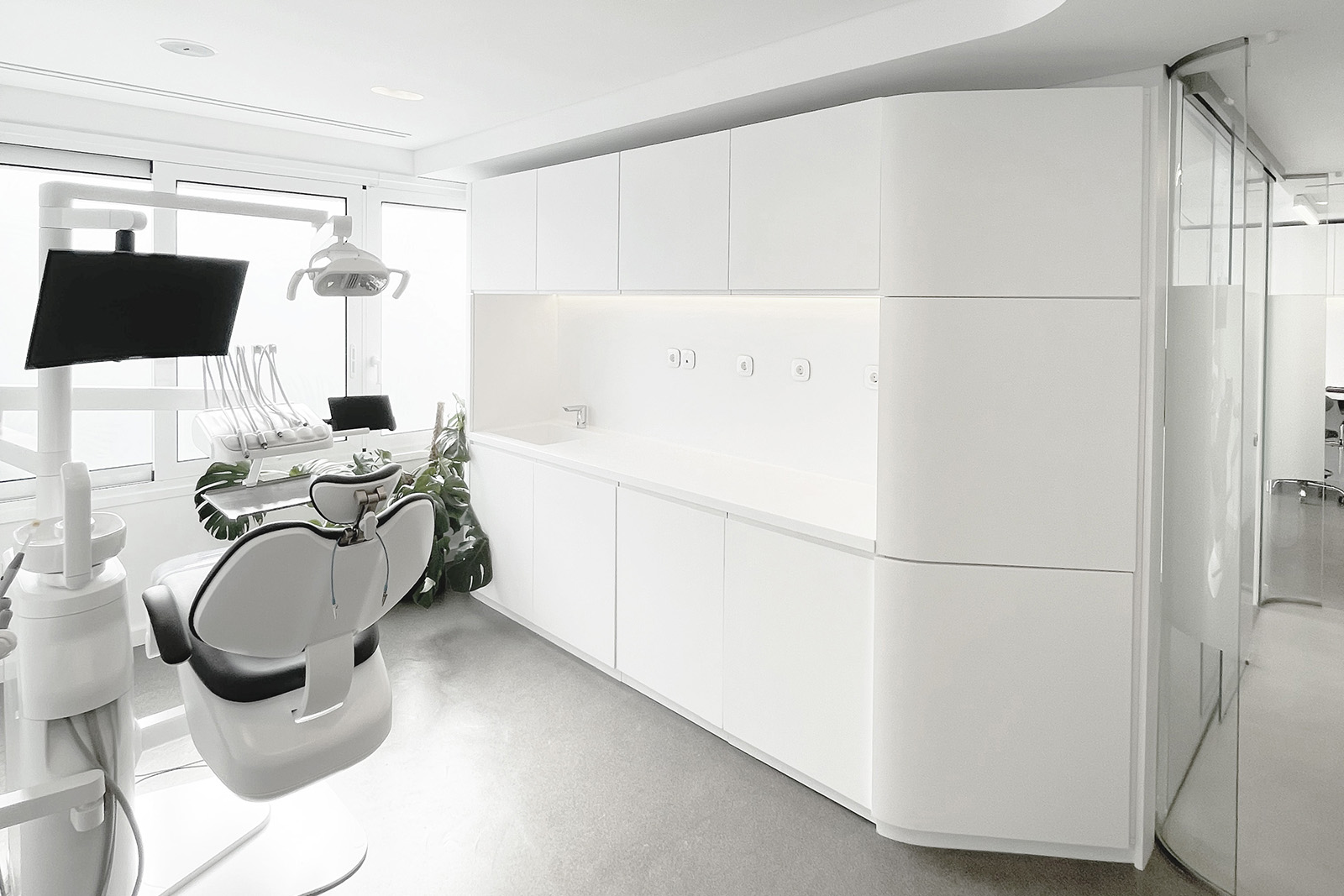
Οι τοίχοι είναι λευκοί και το δάπεδο καλύπτεται με γκρι τσιμεντοκονία χωρίς αρμούς. Στην περιοχή των εξεταστηρίων όλα τα ξυλουργικά είναι από λευκή λάκα, ενώ τα τζάμια καλύπτονται από φωτοδιαπερατή μεμβράνη με φυτόμορφα μοτίβα, στην προσπάθεια να εμποδιστεί η θέα από τα γειτονικά διαμερίσματα και να δοθεί ταυτόχρονα μια αίσθηση ηρεμίας και απομόνωσης.
Στοιχεία έργου
Τίτλος έργου: Οδοντιατρική Κλινική
Τυπολογία: Ανακαίνιση
Τοποθεσία: Αθήνα
Πελάτης: Apex Dental Studio
Αρχιτεκτονική μελέτη: Degree Zero Architectso
Ομάδα έργου: Δημήτρης Κολώνης, Ζέττα Κοτσιώνη, Δανάη Τζώνη
Φωτογραφία: Γιώργος Κορδάκης
The proposal of the architectural office Degree Zero Architectso concerns the renovation of a dental clinic in an apartment building of the 1980’s o in the center of Athens.
-text by the authors
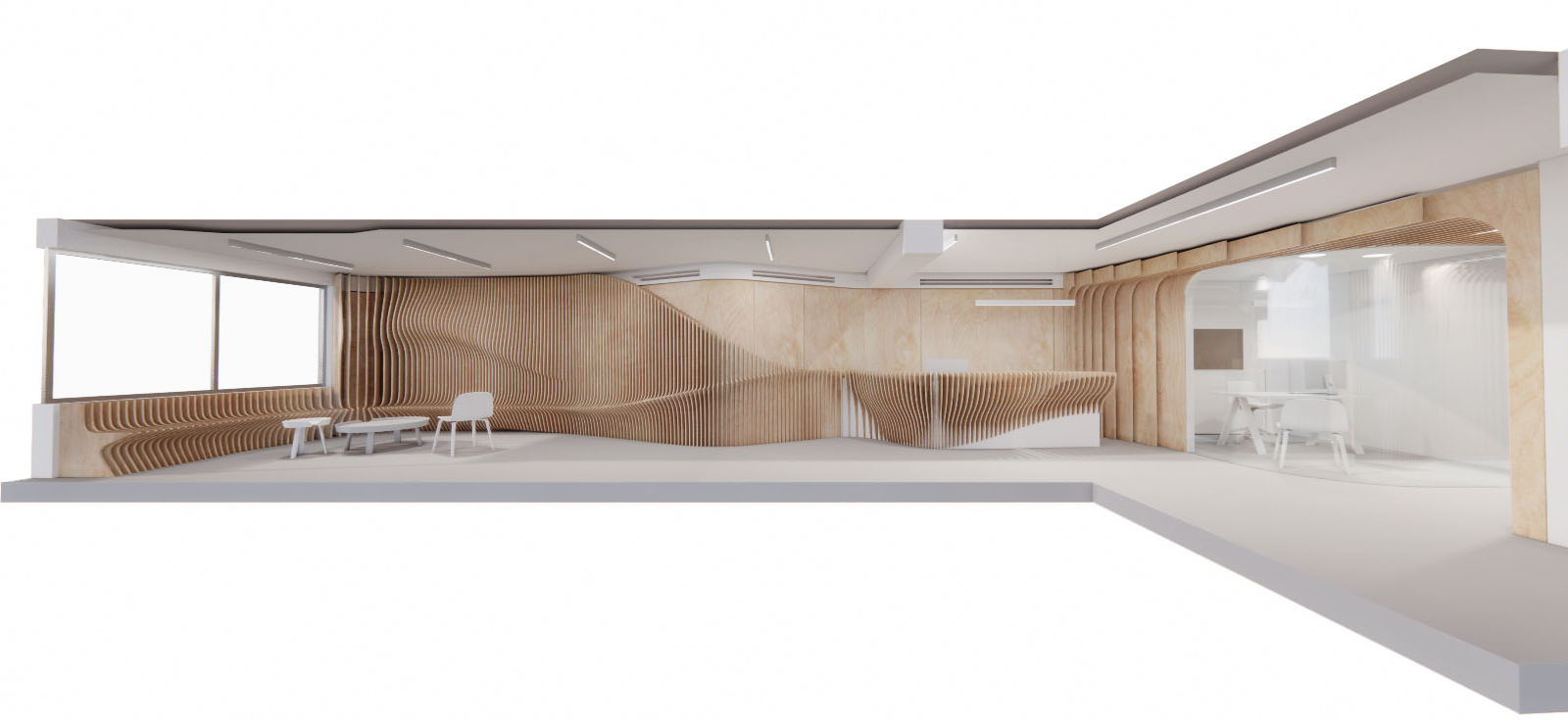
The design aims to respond to the specific programmatic requirements of the dental clinic, as well as the need to organize a very particular space in terms of proportions, with an extremely elongated floor plan and natural lighting solely at the two ends.
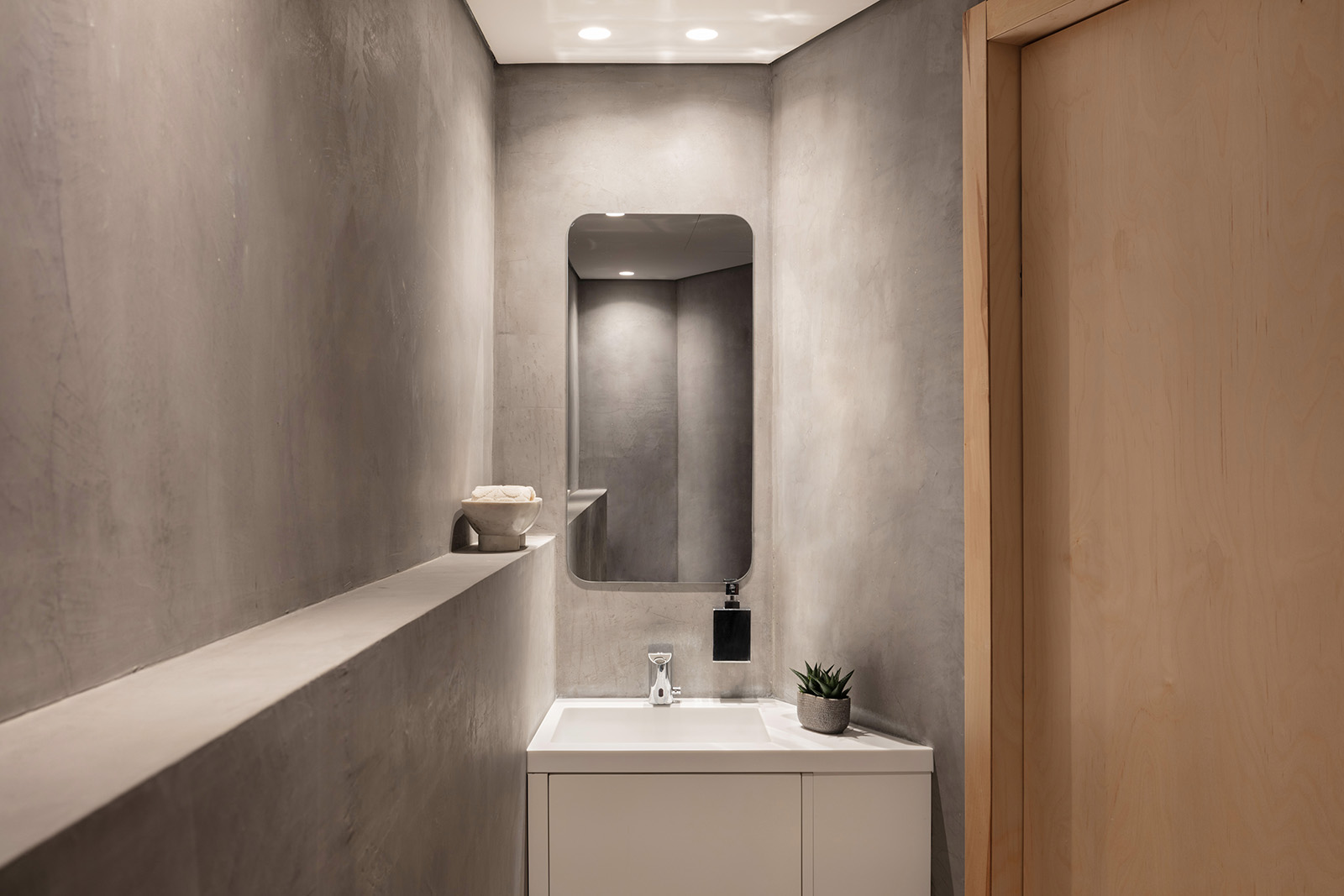
Through design, priority was given to highlighting the dynamics of the specific floor plan. For this reason, an organic form of consecutive transverse surfaces made of plywood was chosen as the main “motif” of the composition, which runs through the elongated layout of the clinic, creating a light axis that transforms the movement from the waiting area to the examination rooms into an elaborate spatial experience. The design of the above cross-sections of plywood foresees “narrowings and widenings” that clearly articulate functional areas (waiting area, reception), allowing at the same time the unhindered influx of natural lighting from the atrium, while obstructing the view towards it.
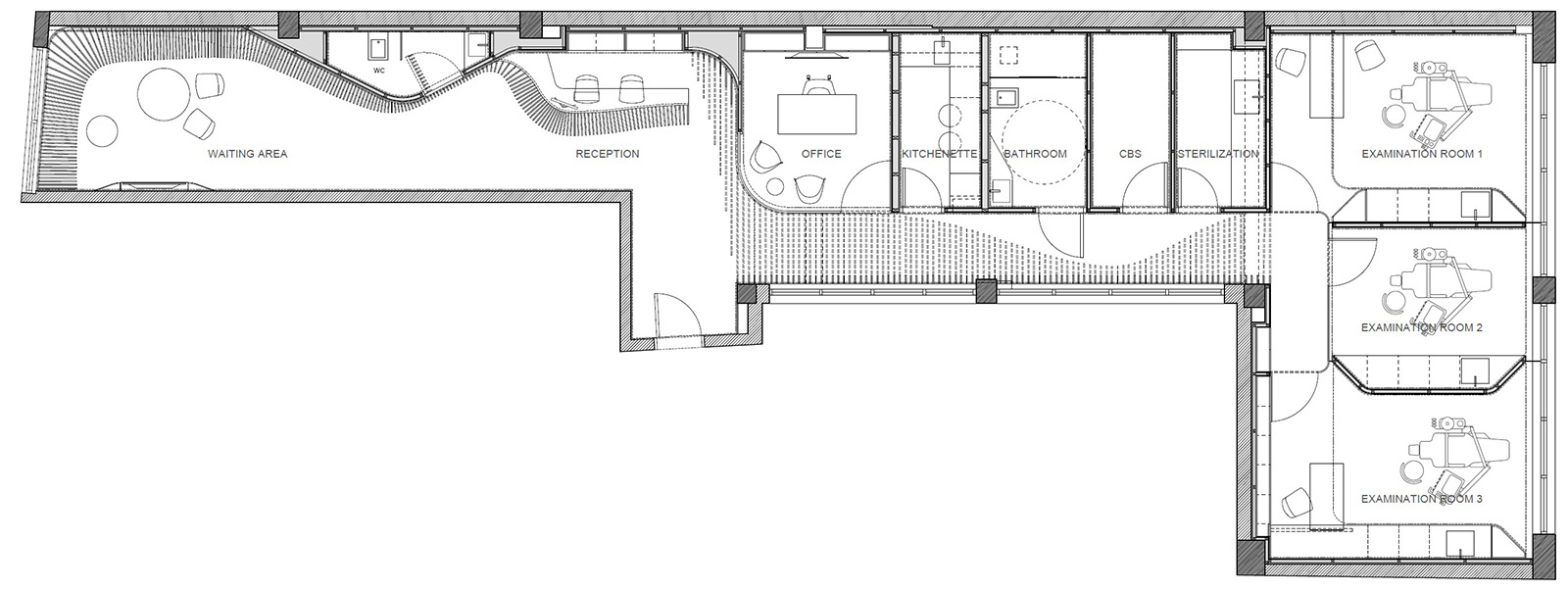
Division walls between the examination rooms incorporate a system of removable trolleys, making best use of the restricted space, transforming the intense environment during working hours to an organised and simple space. The walls are white and the floor is covered with grey seamless cement mortar. In the area of the examination rooms, all the carpentry is made of white lacquer, while the windows are covered with a light-permeable membrane with plant-like patterns, in an attempt to block the view from the neighbouring apartments and at the same time, give a sense of calm and isolation.
Facts & Credits
Project title: Dental Clinic
Typology: Interior
Location: Athens
Client: Apex Dental Studio
Interior design: Degree Zero Architectso
Project Team: Dimitris Kolonis, Zetta Kotsioni, Danai Tzoni
Photography: Yiorgos Kordakis
READ ALSO: K60 apartment renovation in Athens | by Ioanna Vlachakis architecture office