Athens Creative redesign the Central Square of Vouliagmeni known as Nimfon square, in a way that acts as a spinoff of social relations with solid public awareness, addressed to everyone, vitiating segregations and preconceptions. The project was honoured with a Merit in the category Landscape Design-Urban Planning at GRAIL Awards 2024.
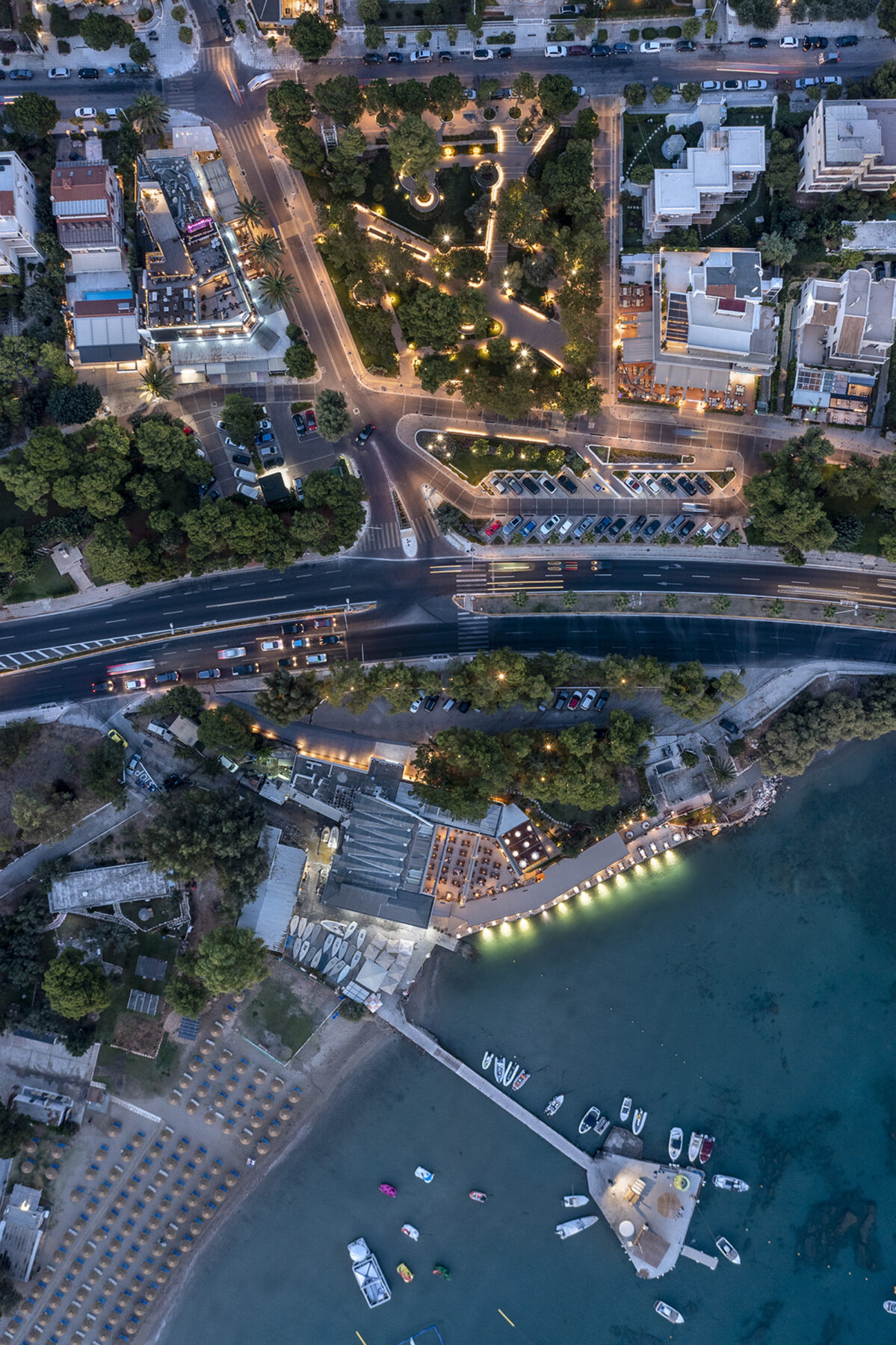
In 2017 the municipality of Vari-Voula-Vouliagmeni decided to redesign the central square of Vouliagmeni known as Nimfon square. Under the care of its mayor Mr. G. Konstantellos, following numerous public consultations with the local community, its annotations where acculturated, the intentions where documented and the bureaucratic process was organized in order to achieve a strict and brief timeline. The final design proposal was a result of diverse proposals and numerous revisions until it was approved from the city council and the residents’ committee.
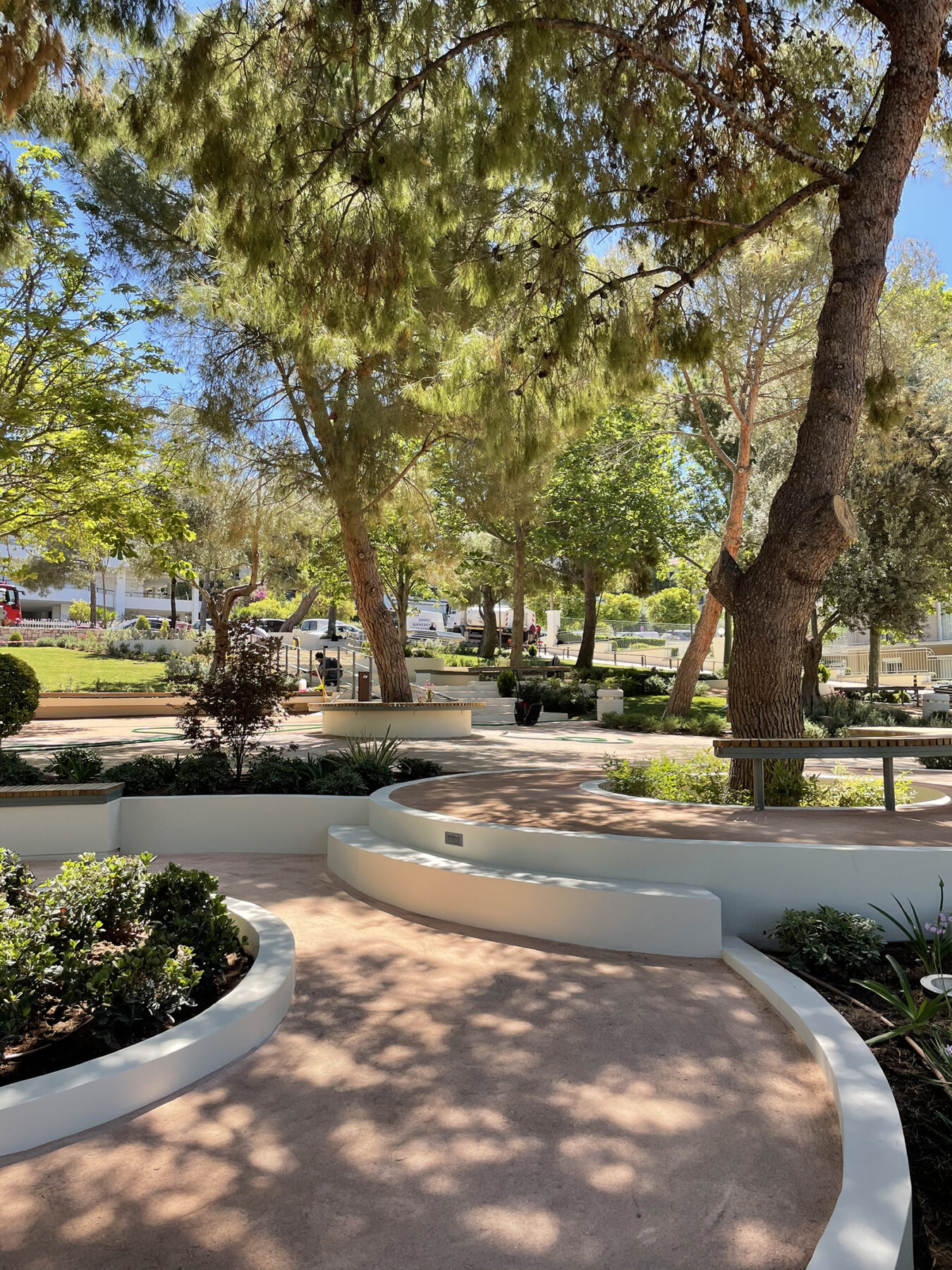
The existing square was over 4 decades old and seemed not to meet sufficiently anymore the contemporary needs of the public space and the evolution of the region. Nimfon square was not functioning as a living space for rest, outlet and expression of the functions of public living, although it abuts with the private commercial zone.
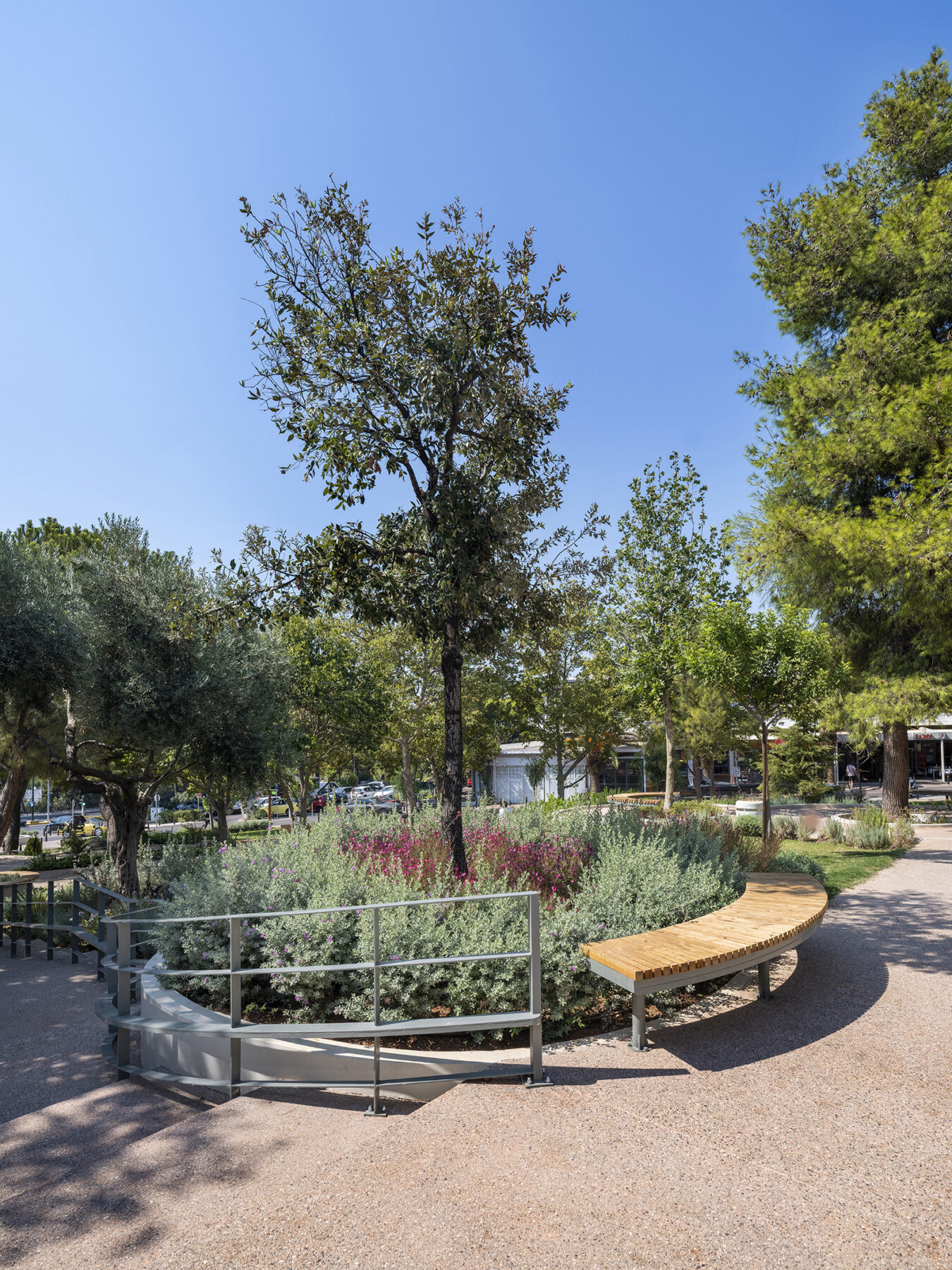
On the contrary the square was functioning simply as passage and it was not conceived as a place to visit. Its public hypostasis was losing ground to the private commercial activity.
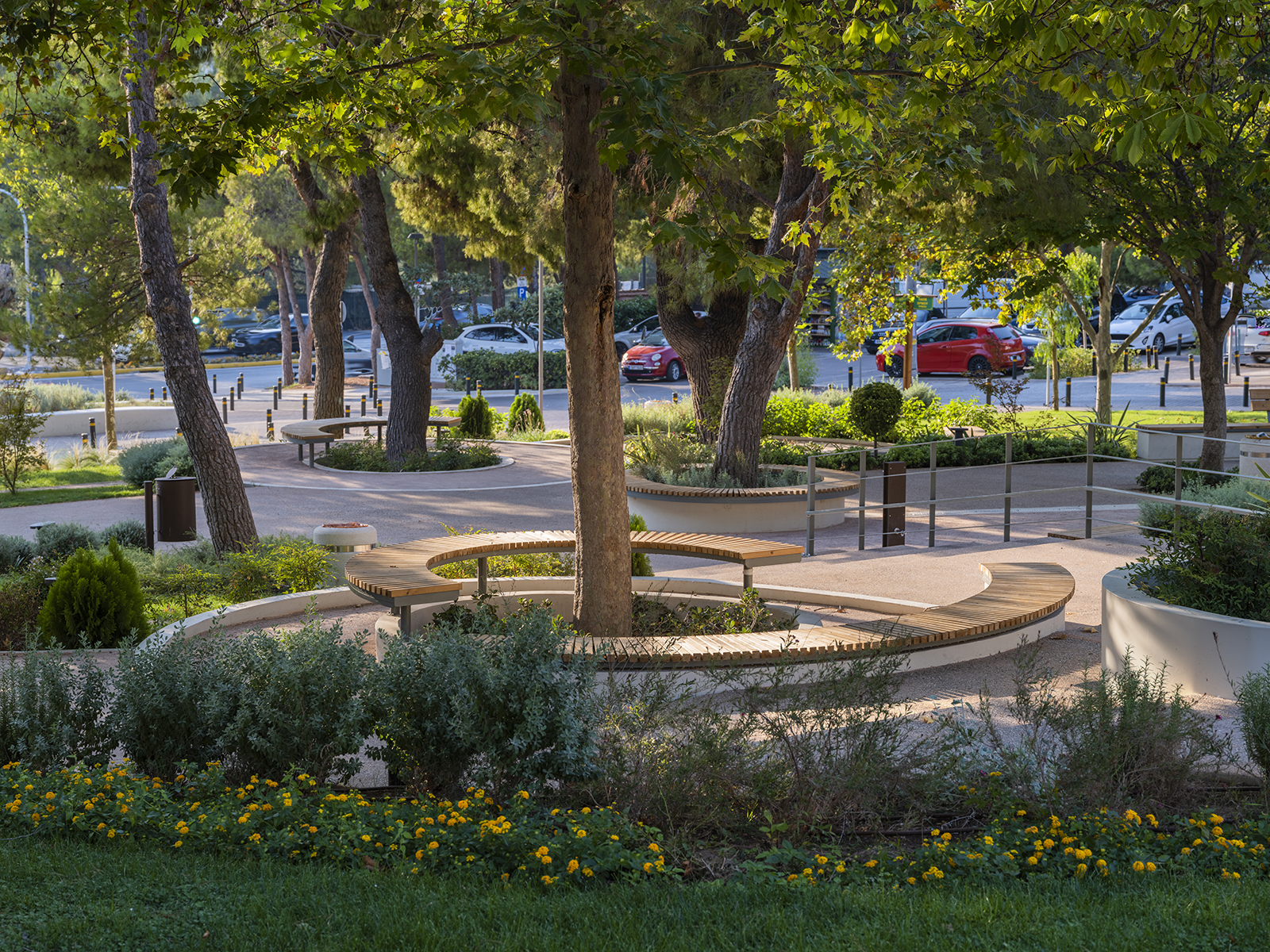
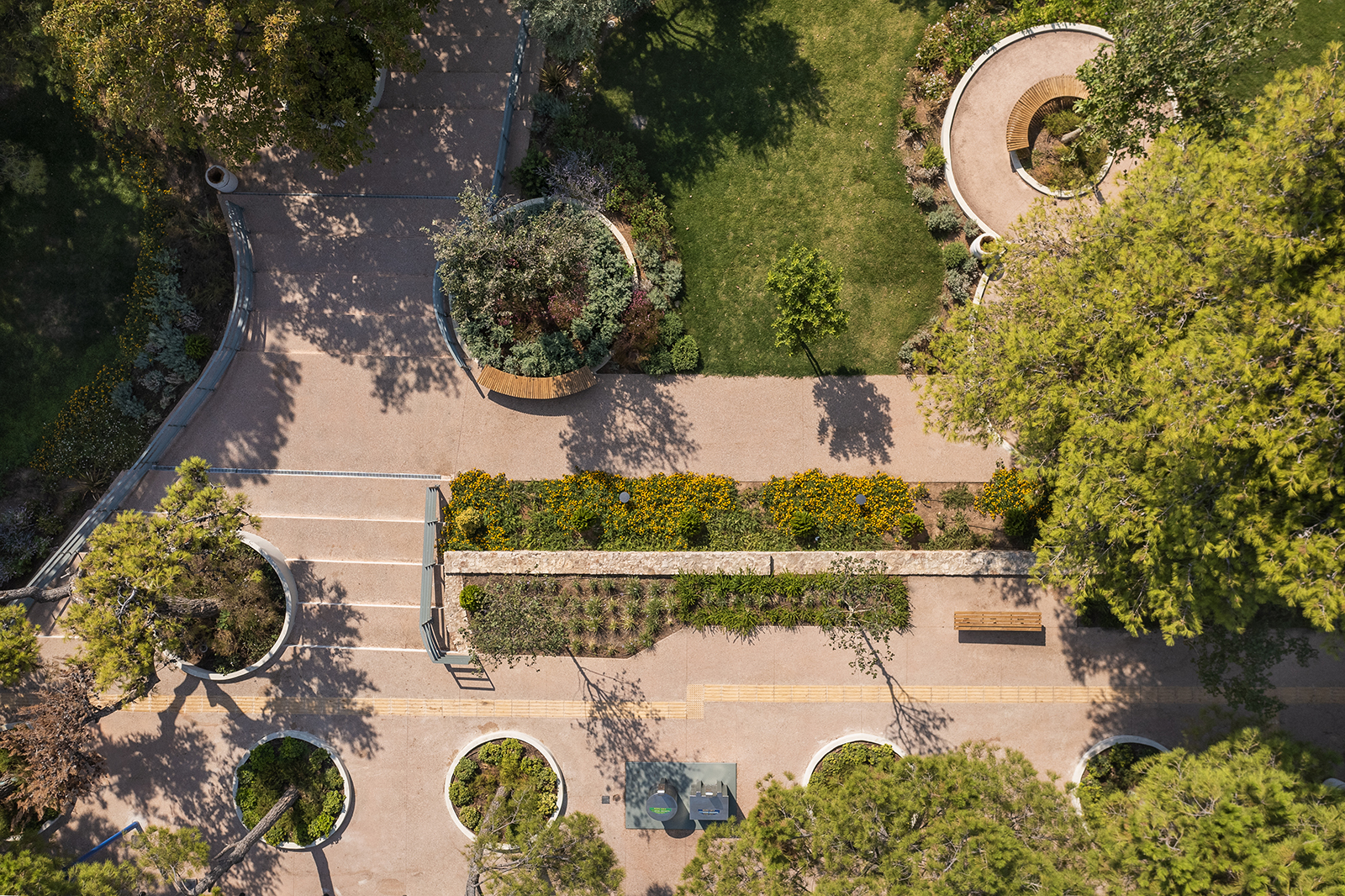
The public space, by definition, owes to be addressed to everyone, vitiating segregations and preconceptions. Owes to act as a spinoff of social relations with solid public awareness.
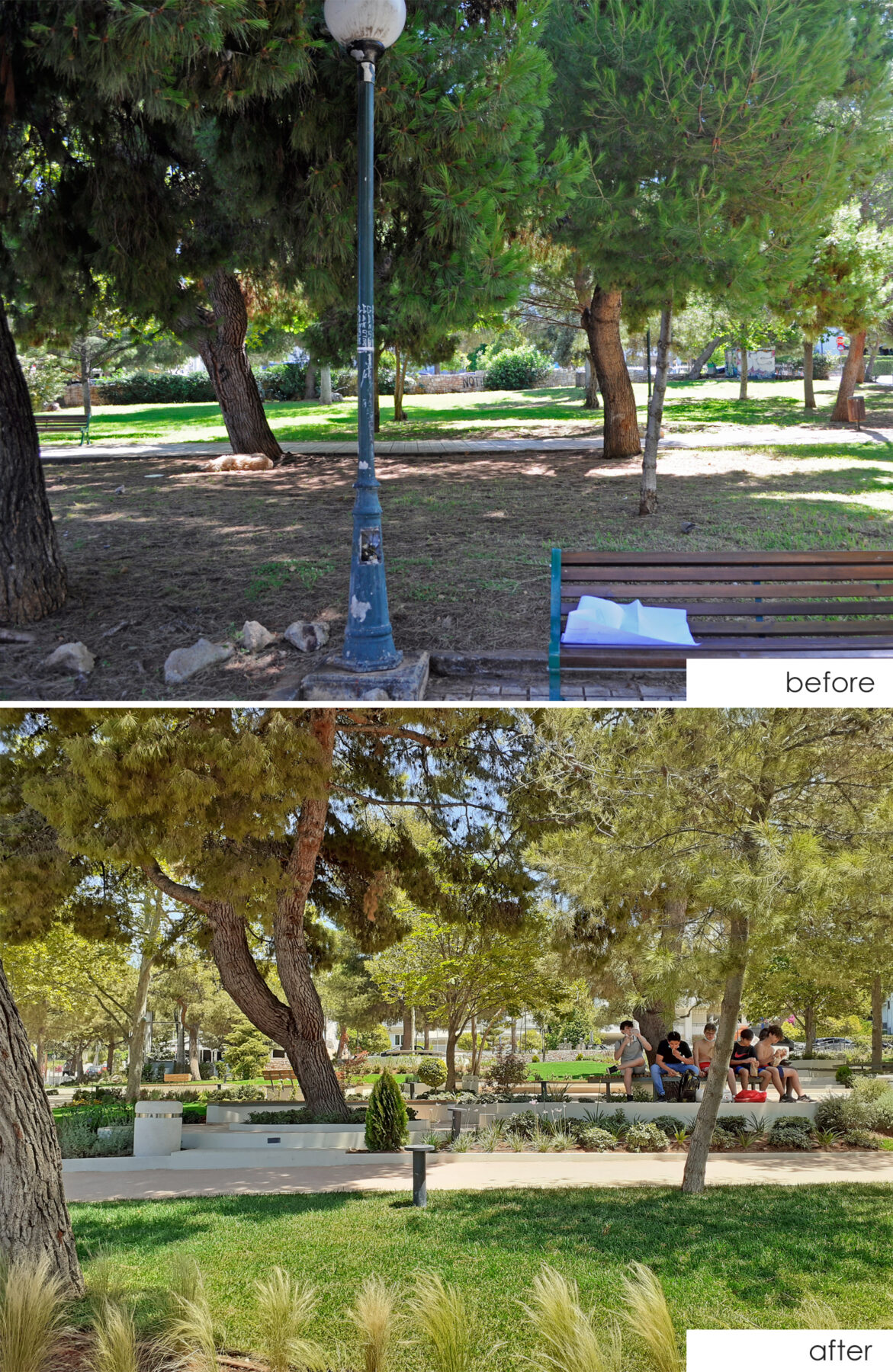
Nimfon square is not the type of square that is defined by its surrounding built environment. It is a self-referential public space defined by its big terrain inclination and its perspective to the sea through the existing trees.
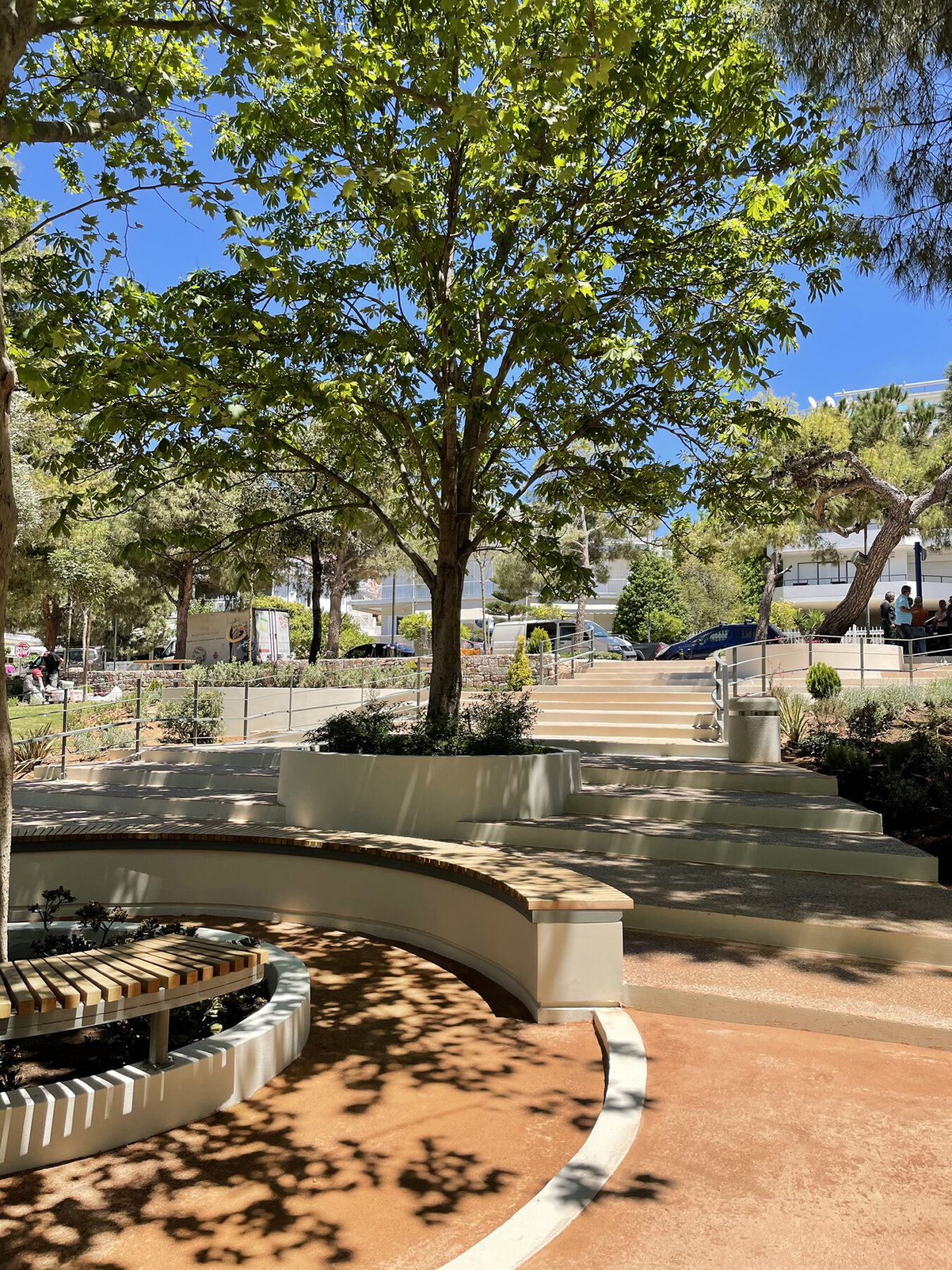
The proper exploitation of the inclination was a key design challenge.
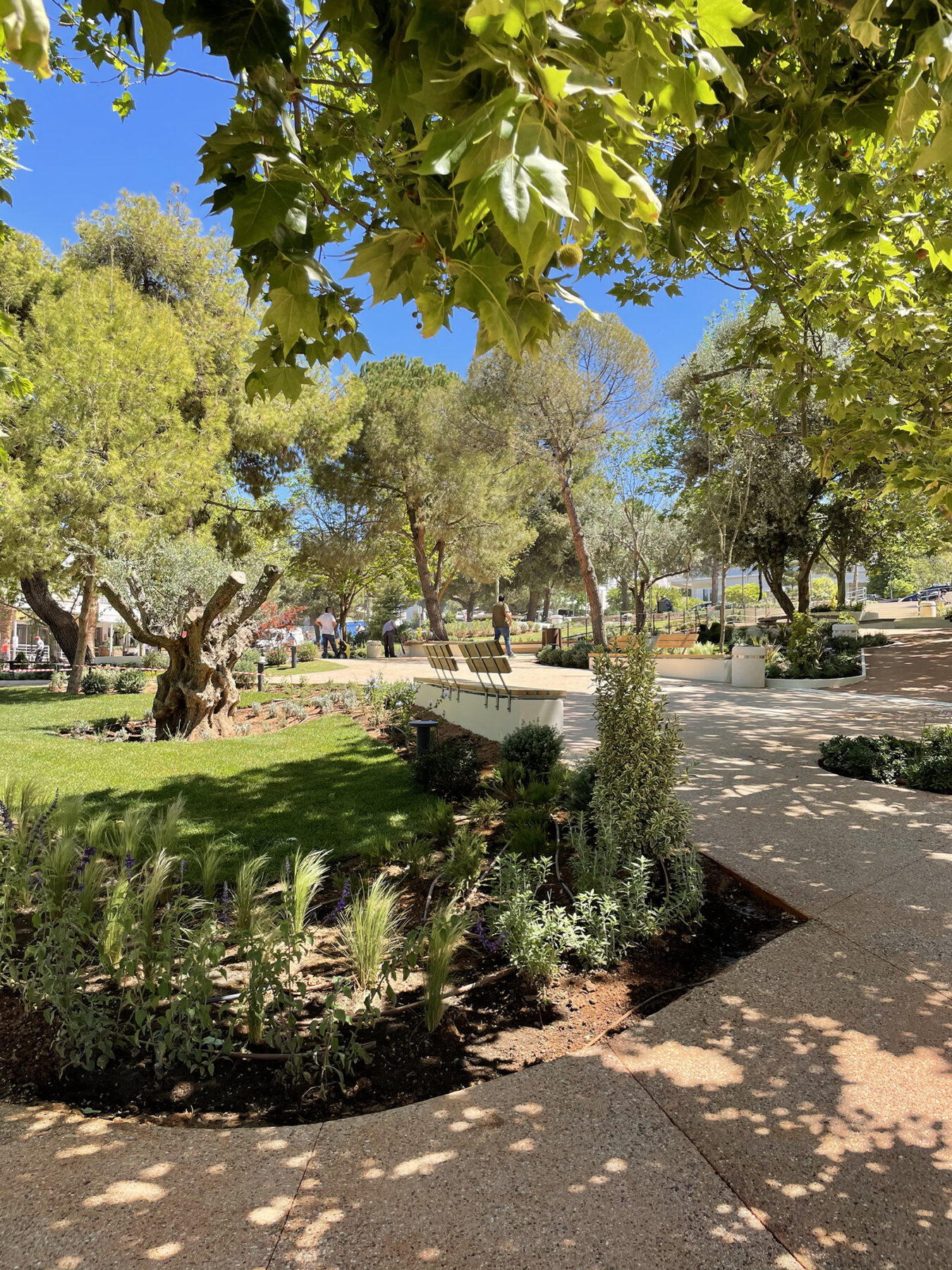
The diversity and multitude of the existing trees functioned as dominant starting points of the design. They were assorted in groups based on their size, shadow and position in order to generate proper heterogeneous spatial qualities of resting zones offering at the same time interaction with the trees, shadow exploitation during the day and diverse views of the sea and the square itself.
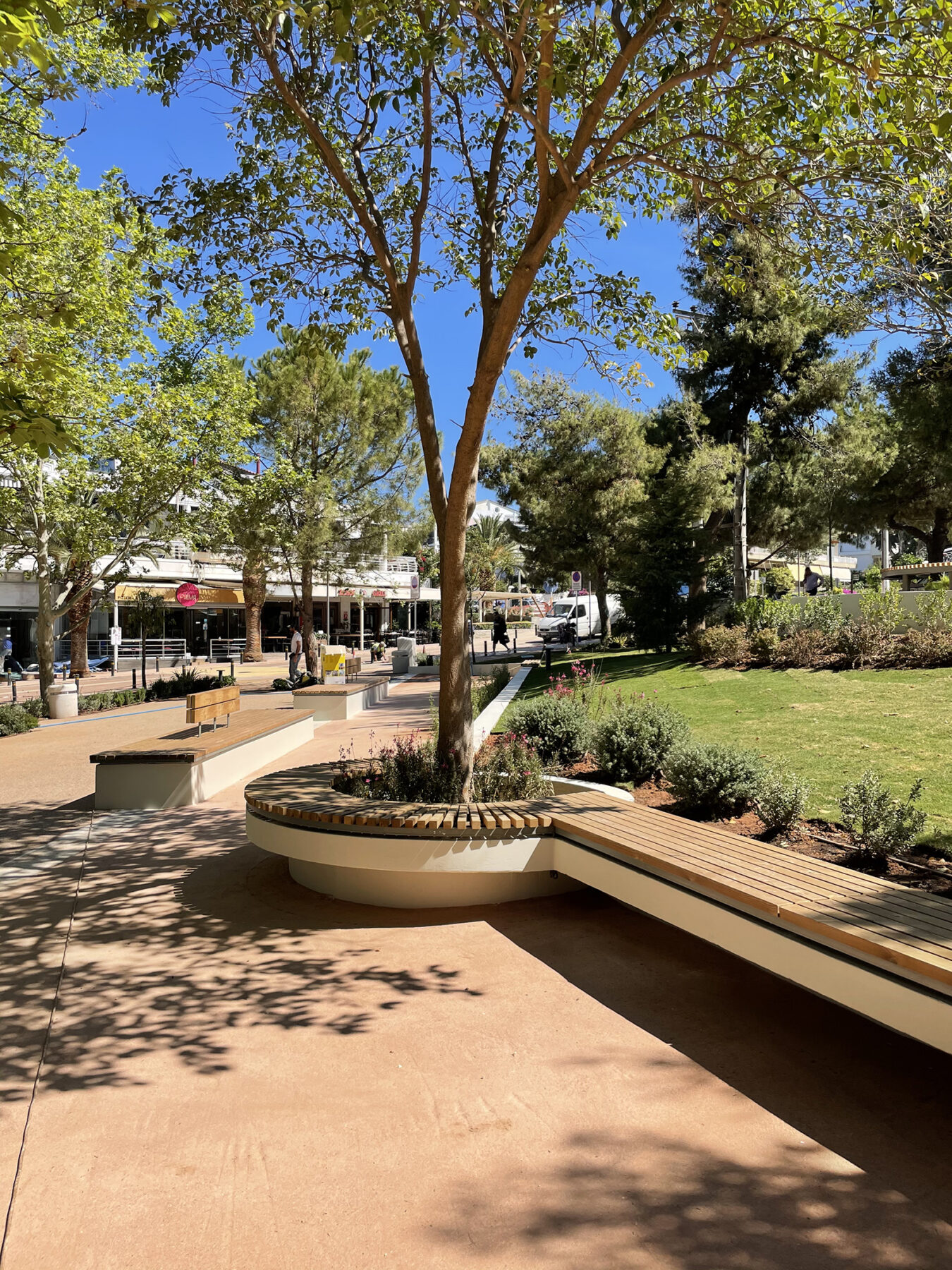
Entrance points from every side of the square and free strolling all over are assured through diverse paths. The plethora of the wooded sitting zones, exploiting the natural inclination of the ground creates diverse spatial qualities that offer its users the experience of intimate moments that turn to deep memories.
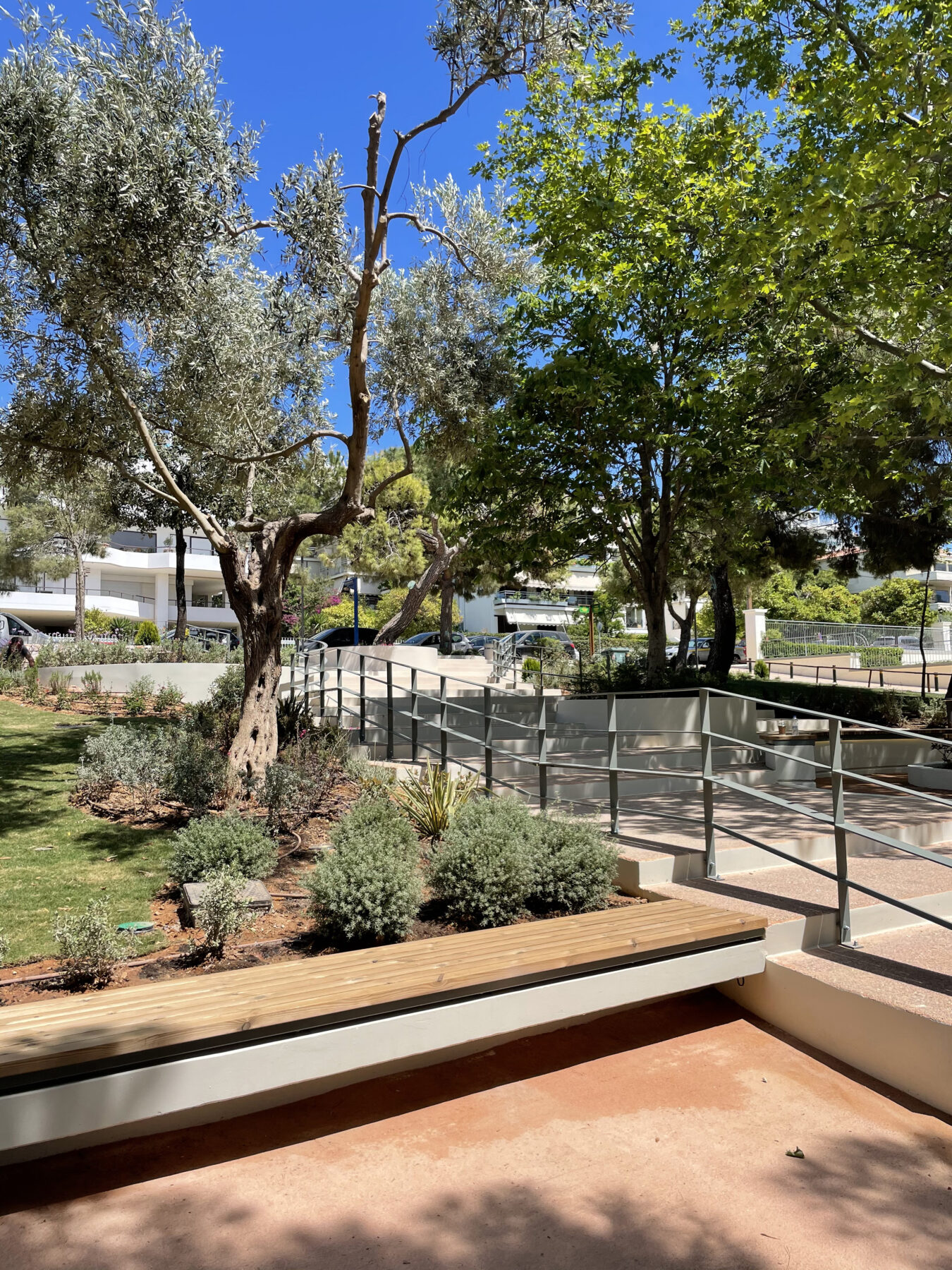
The main pebble floor is carried out in a reddish hue as a reference to the red stone that was extracted from the local quarry of Vari and was used a lot to build the old houses of the area. All trees are preserved and taken care of while new trees are being planted to empower the shading and cooling conditions of the square.
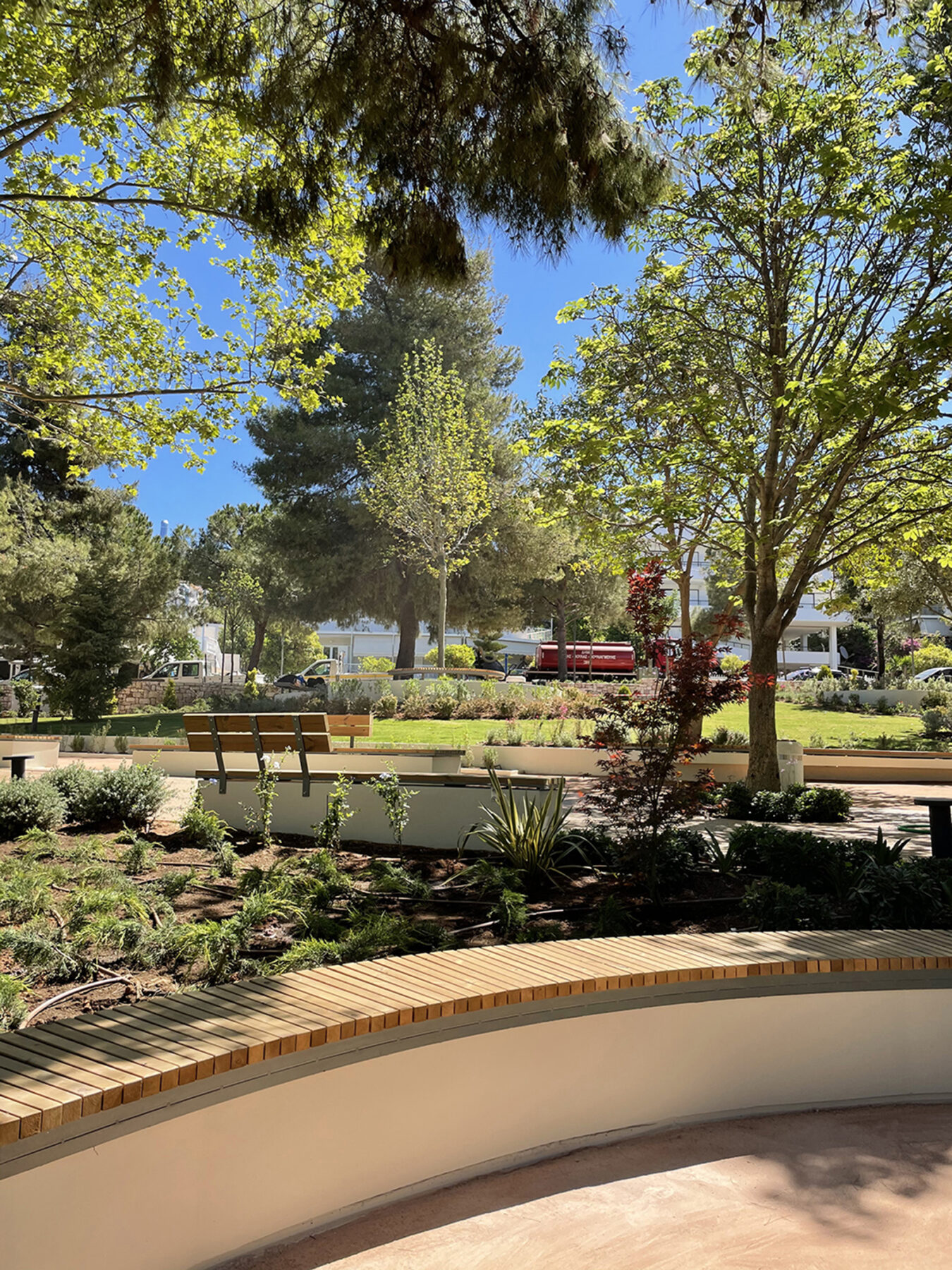
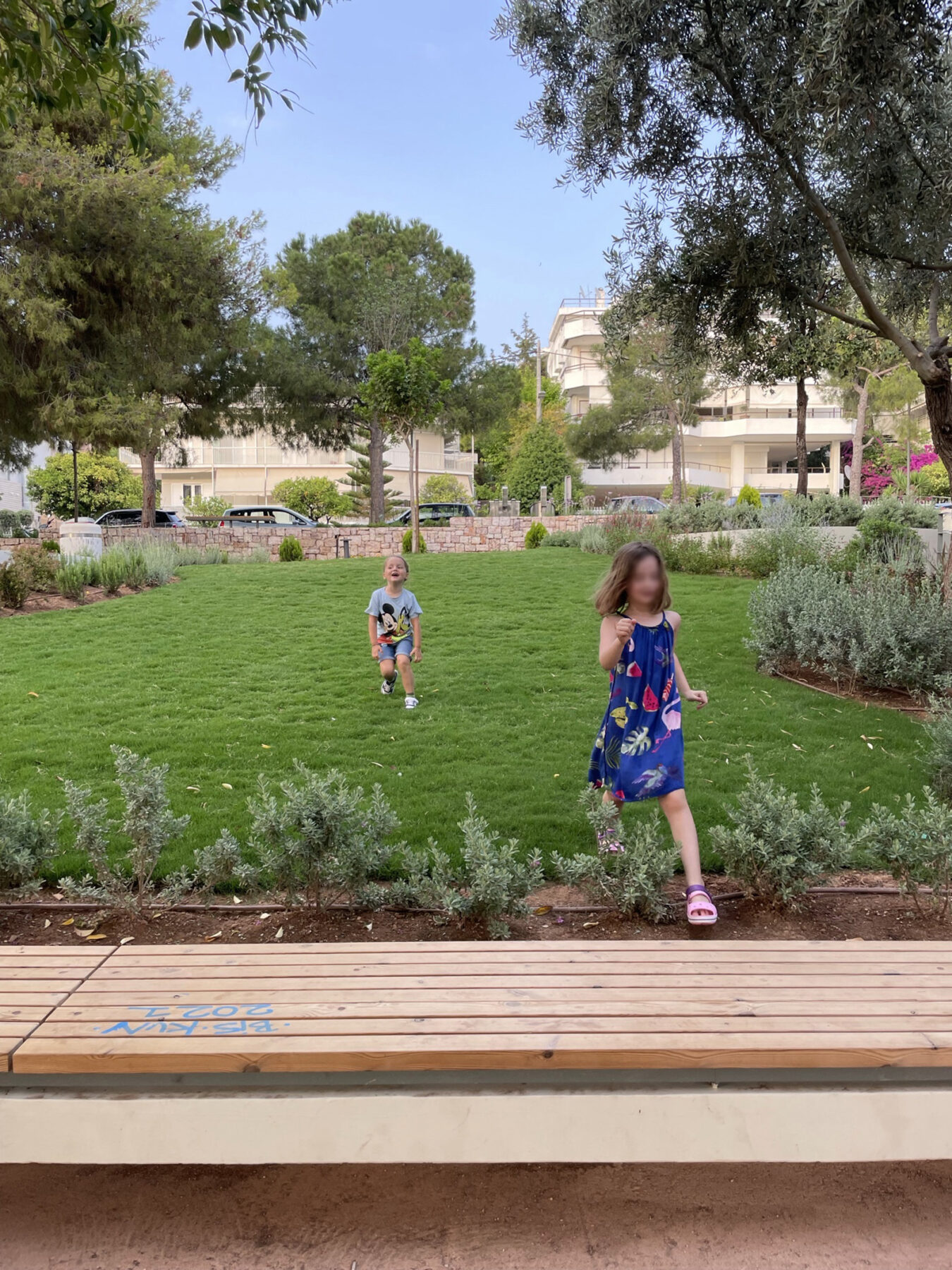
The lighting design creates an indirect illumination of the significant trees and all the resting zones while developing a mild emergence of the diverse paths.
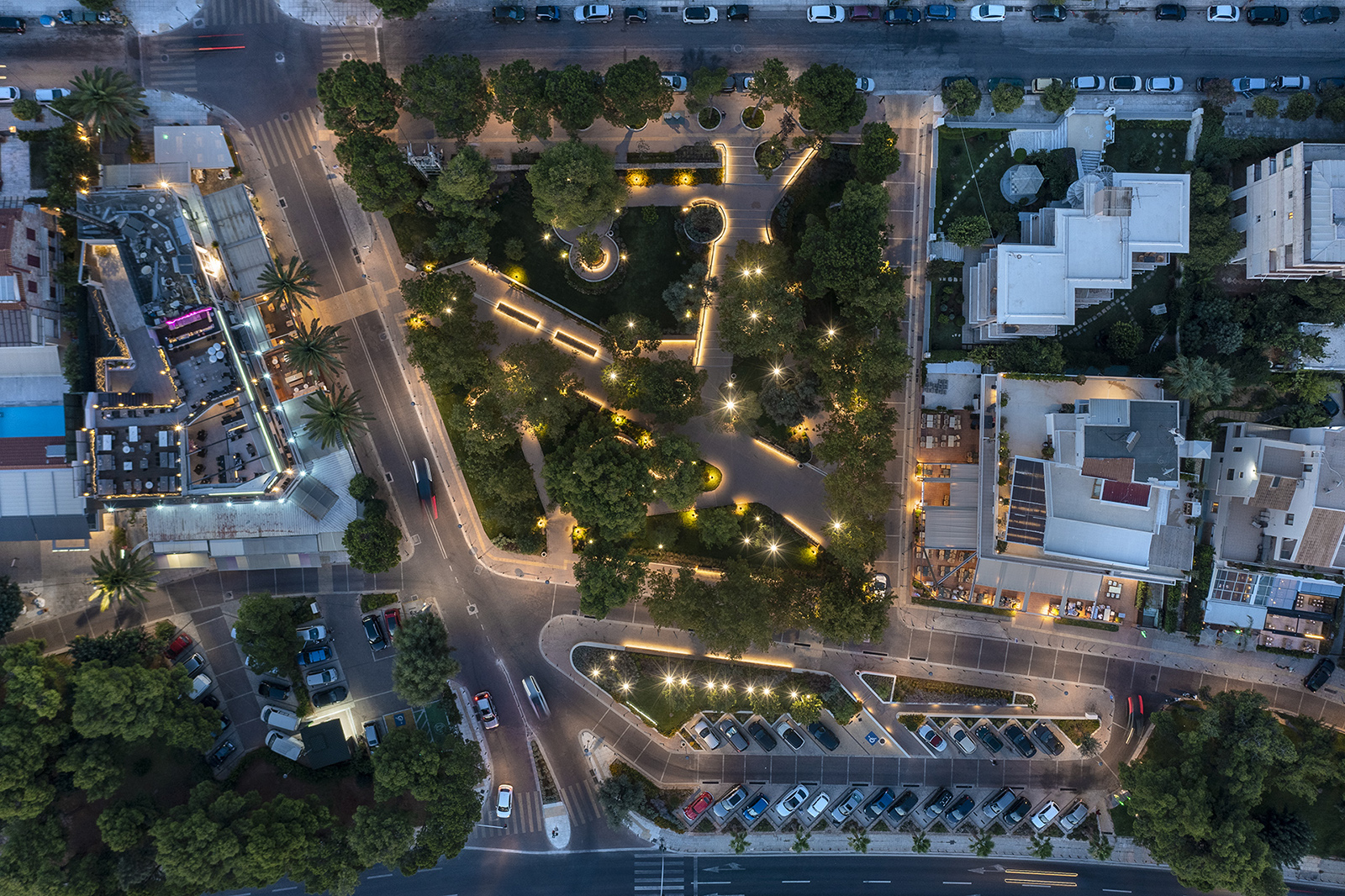
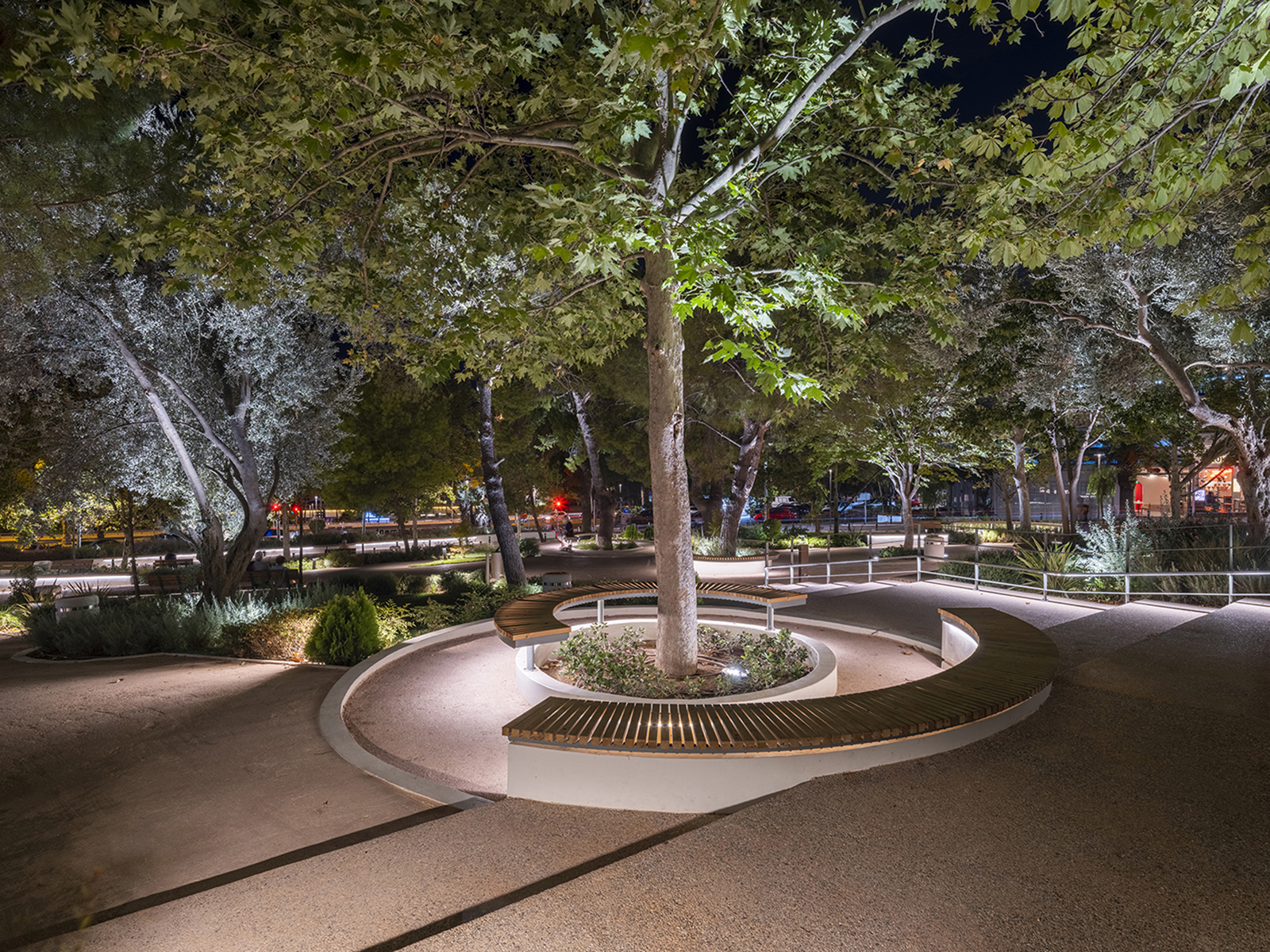
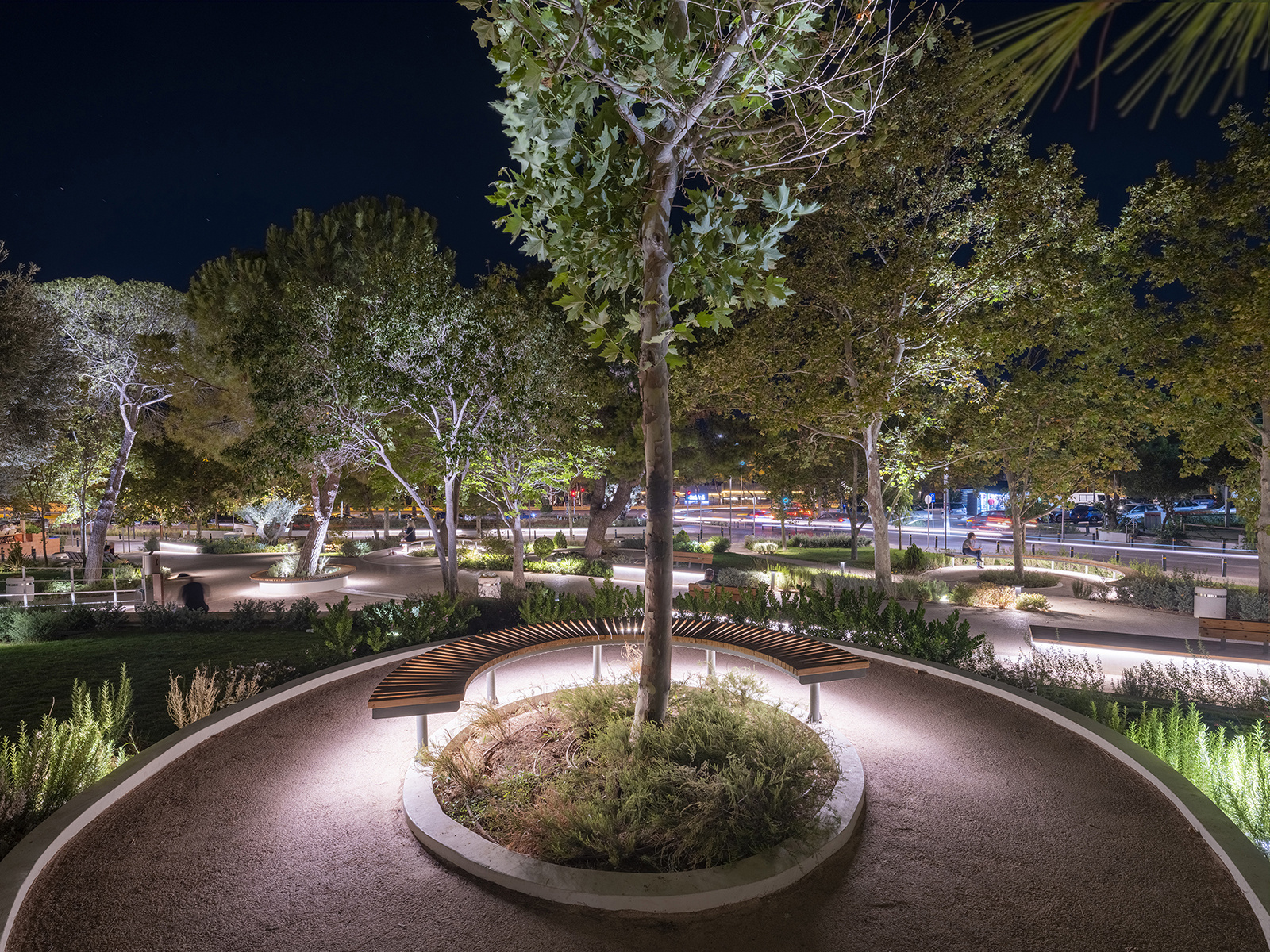
The new square has gain an active, central role in the daily life of the residents and the visitors of the neighborhood. Aims to act as a paradigm of public space and to be the living proof that the public space carves social behaviors.
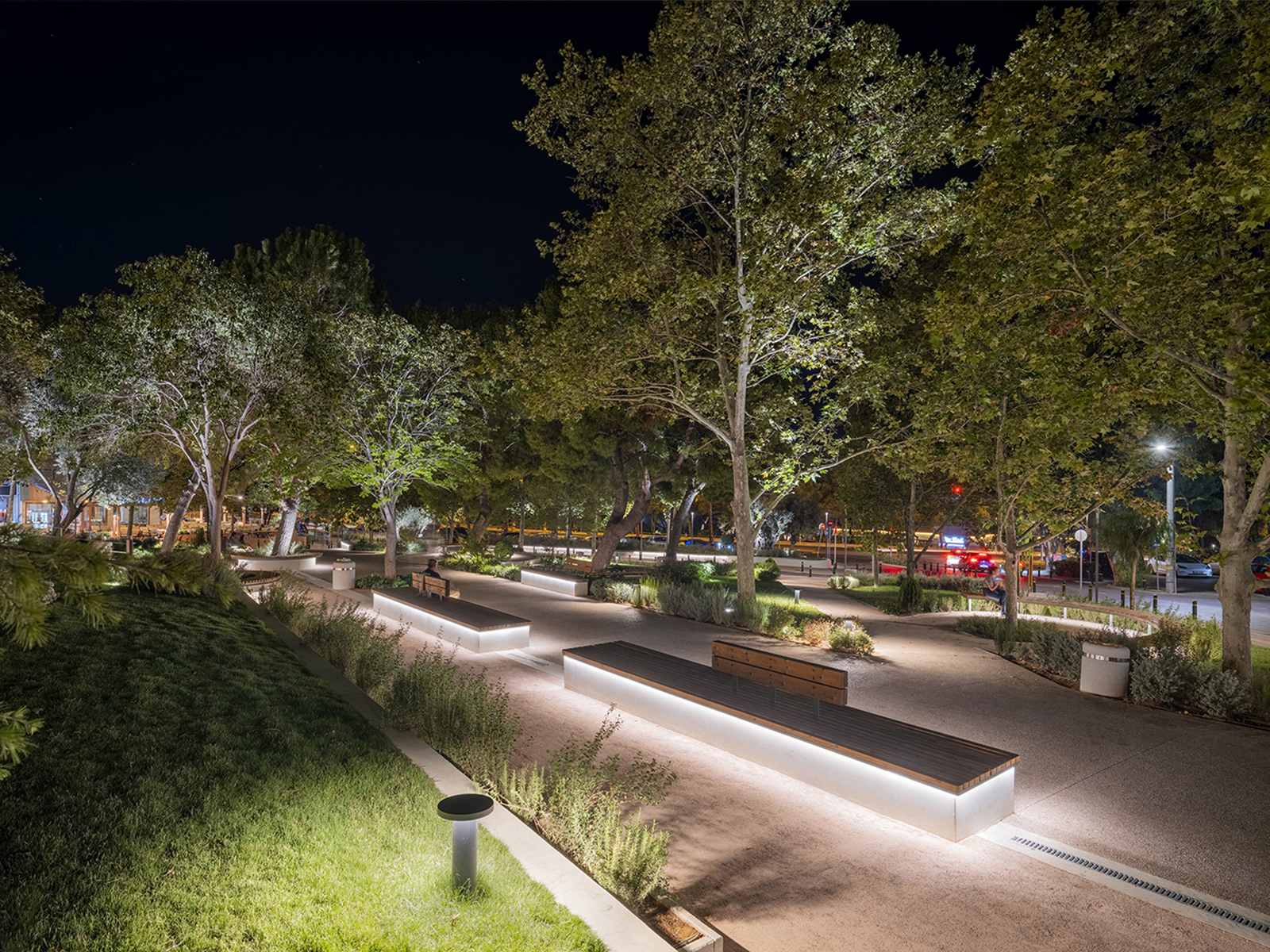
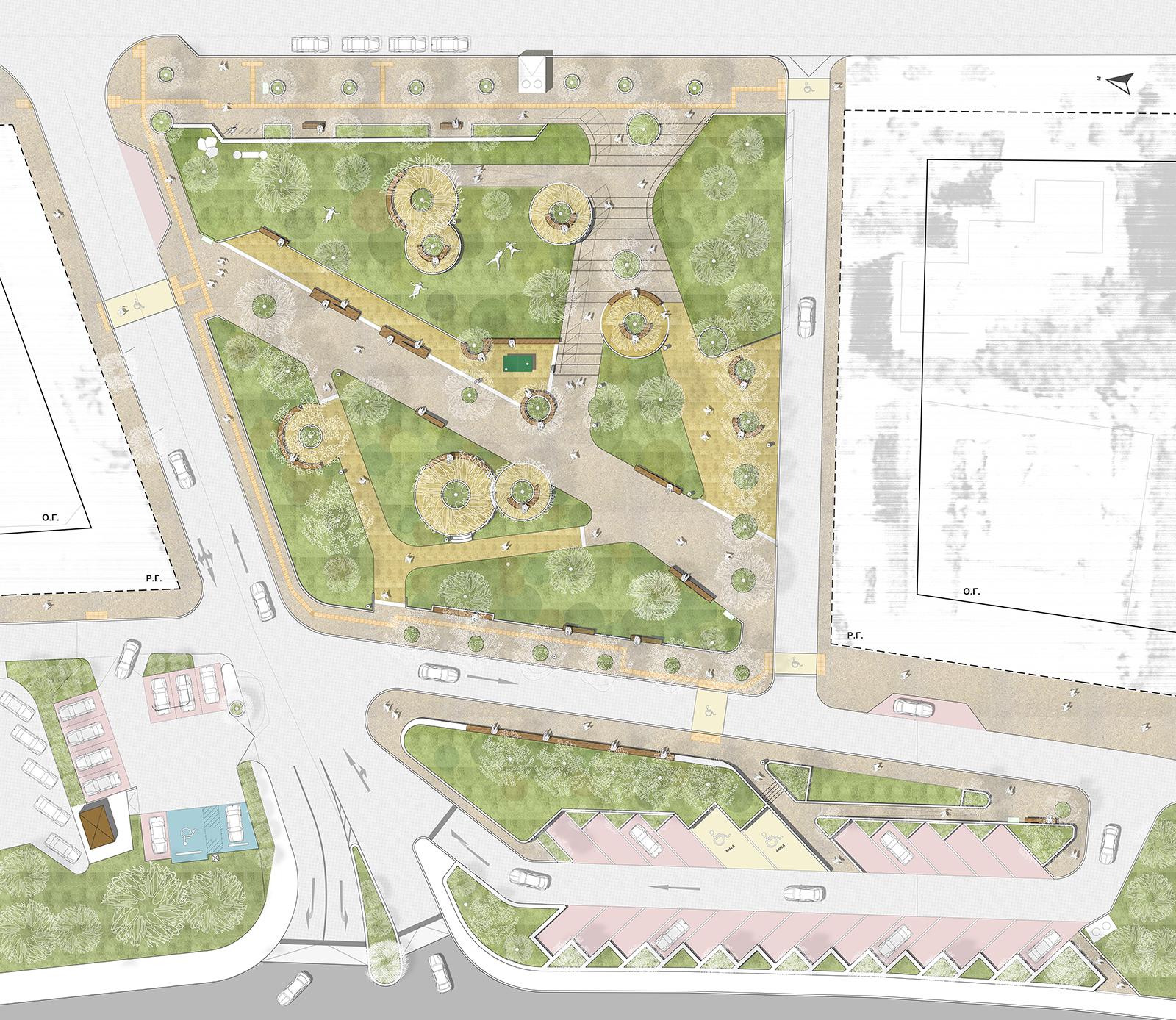
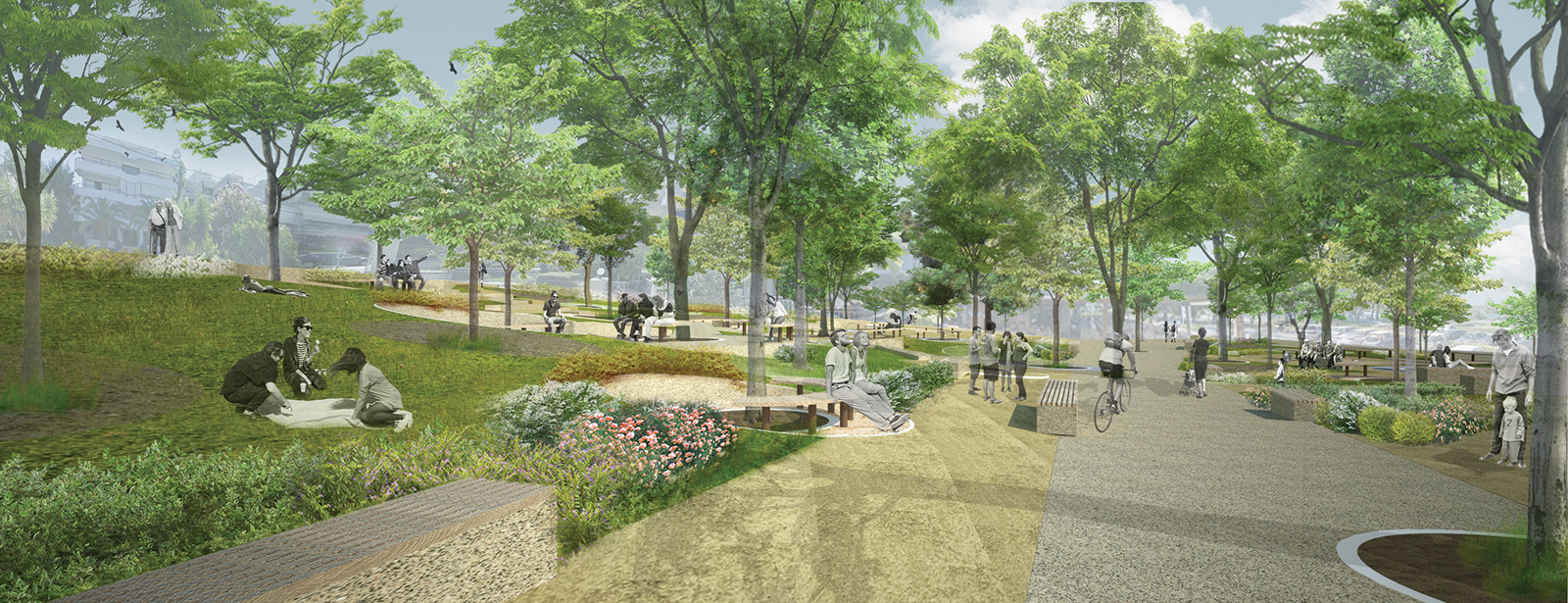
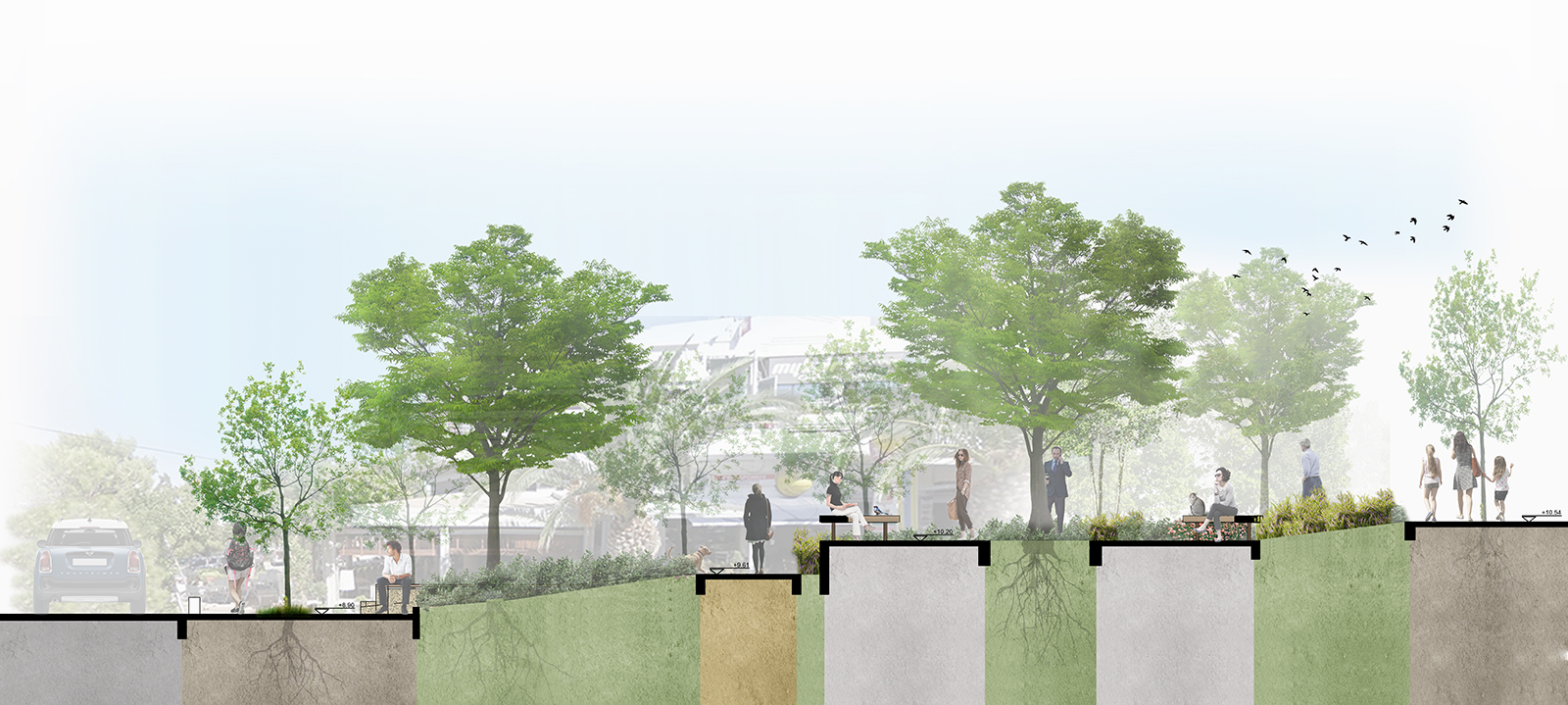
You can watch a presentation video here
Facts & Credits
Project title: Redesign of Nimfon Square at Vouliagmeni
Typology: Urban Design
Location: Vouliagmeni, Athens
Implementing Entity: Municipality of Vari-Voula-Vouliagmeni – Mayor Gr. Konstantellos
Architectural Design: Athens Creative – Alexandros Avlonitis, Aggeliki Anagnostopoulou
Design Team: Alexandros Avlonitis (Principal Architect, MSc Columbia University), Giorgos Tzavaras, Tatiana Vasiliadou, Melina Bona
Architectural Supervision: Alexandros Avlonitis, Giorgos Tzavaras
Mechanical Engineer: Stelios Venieris & Associates
Lighting Design: Athanassios Danilof | a-danilof.com
Construction: ARIO | www.ario.gr
Construction Supervision & Management: Dimitris Protonotarios | www.ario.gr
Greenery Design: Anetta Roussou, Petros Fevranoglou
Traffic Study: NAMA Consulting Engineers and Planners SA | www.namanet.gr
Project Coordination & Consultancy: Athens Creative – Dimitris Anagnostopoulos
Photography: Yiorgis Yerolymbos & Alexandros Avlonitis
Text: provided by the architects
READ ALSO: Τα γραφεία WWF Greece Headquarters των AKA Architects στους finalists των GRAIL Awards 2024