The L’Hospitalet Housing project by b720-Fermín Vázquez Arquitectos is a multi-unit housing in a former industrial area. For the design of the apartments, the architects studied the orientation and differentiated the facades according to the particular use of the interior spaces.
The project is a “build to rent” building of 37 apartments, situated within an urban fabric in constant transformation from an industrial area to a residential one, with limited economic resources. The proposal searches for a solution that takes advantage of the site conditions concerning sunlight and the comfort of its occupants, while being rational and economical, easy to maintain, and flexible to future adaptations.
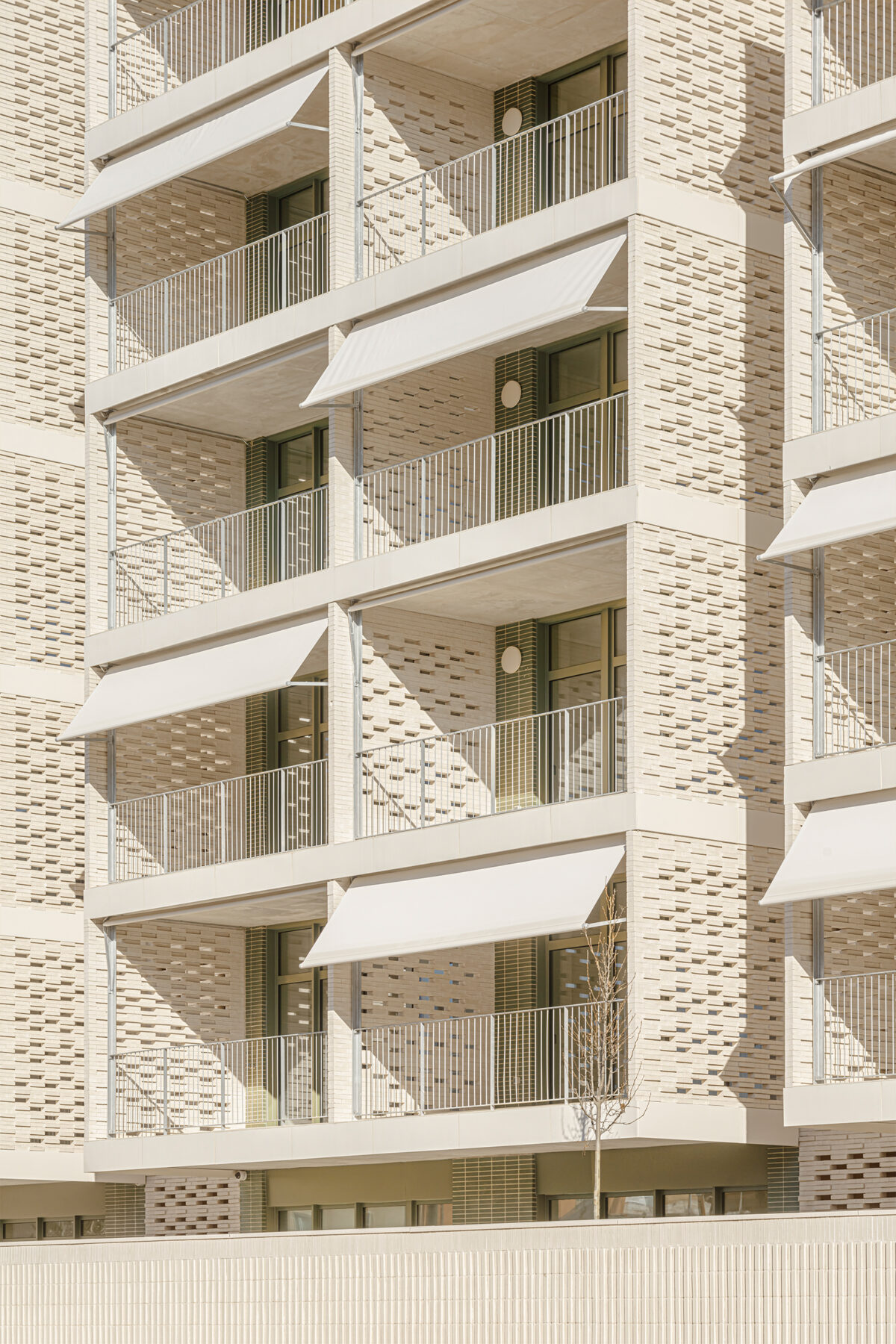
The building consists of a basement, ground floor, and five upper floors, staggered at the top to create terraces with appropriate orientations in the attics, to take advantage of the upper terraces as a privileged part of the residences.
The building consists of a basement, ground floor, and five upper floors, staggered at the top to create terraces with appropriate orientations in the attics, to take advantage of the upper terraces as a privileged part of the residences. The apartments are mostly transversal, allowing ventilation between opposite facades. The daytime areas benefit from the southwest orientation enhanced by generous terraces as a projection of the living rooms, which are oriented towards the small public park of the inner courtyard. The strategy of centralizing the facilities improves maintenance tasks and optimizes their efficiency.
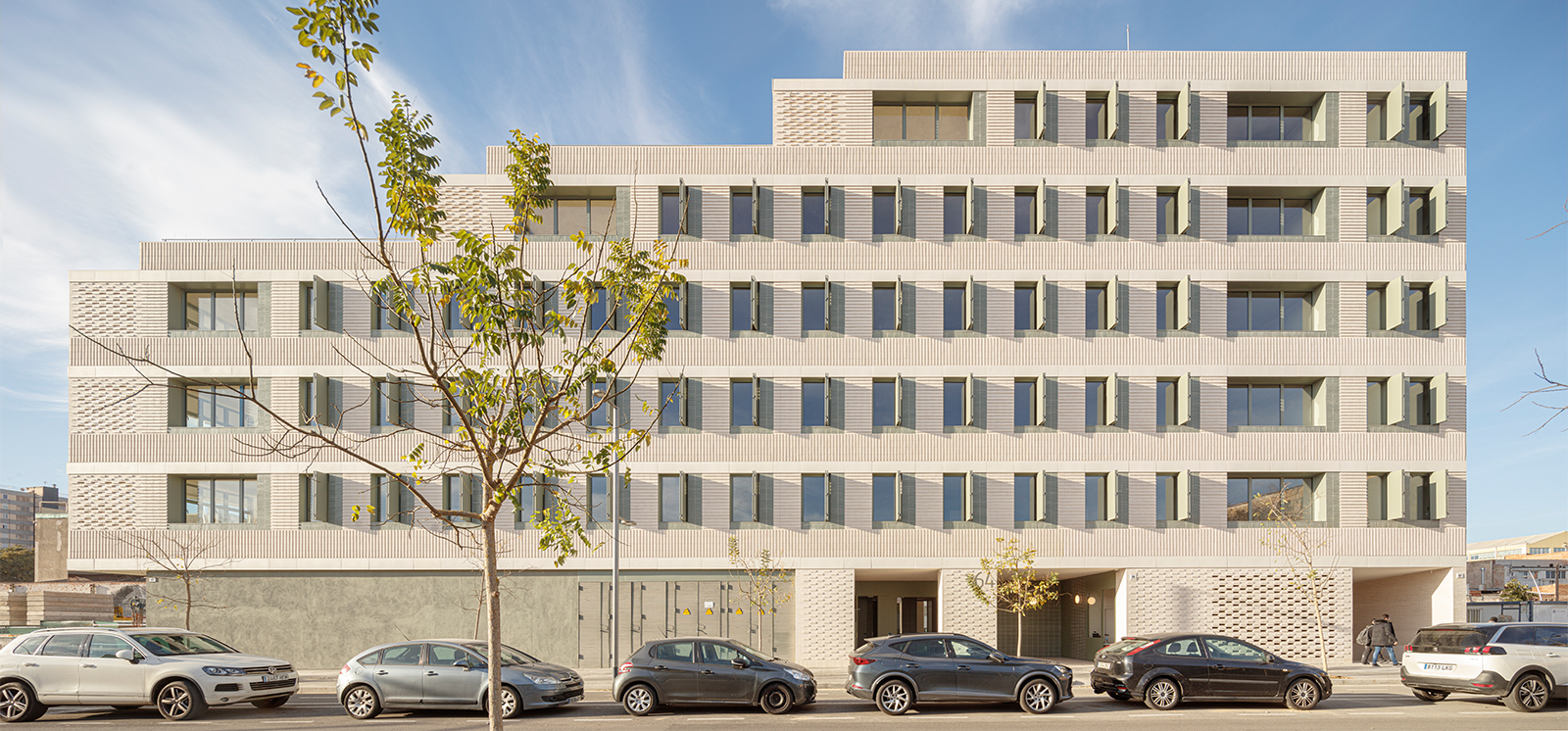
The masonry is the main element, with which reliefs, textures, rigging, and lattices are created,
The façade follows a durable, efficient, and low-maintenance construction solution while using a material recognizable in the surrounding industrial buildings. The masonry is the main element, with which reliefs, textures, rigging, and lattices are created, introducing color as a simple strategy to make the whole building more friendly.
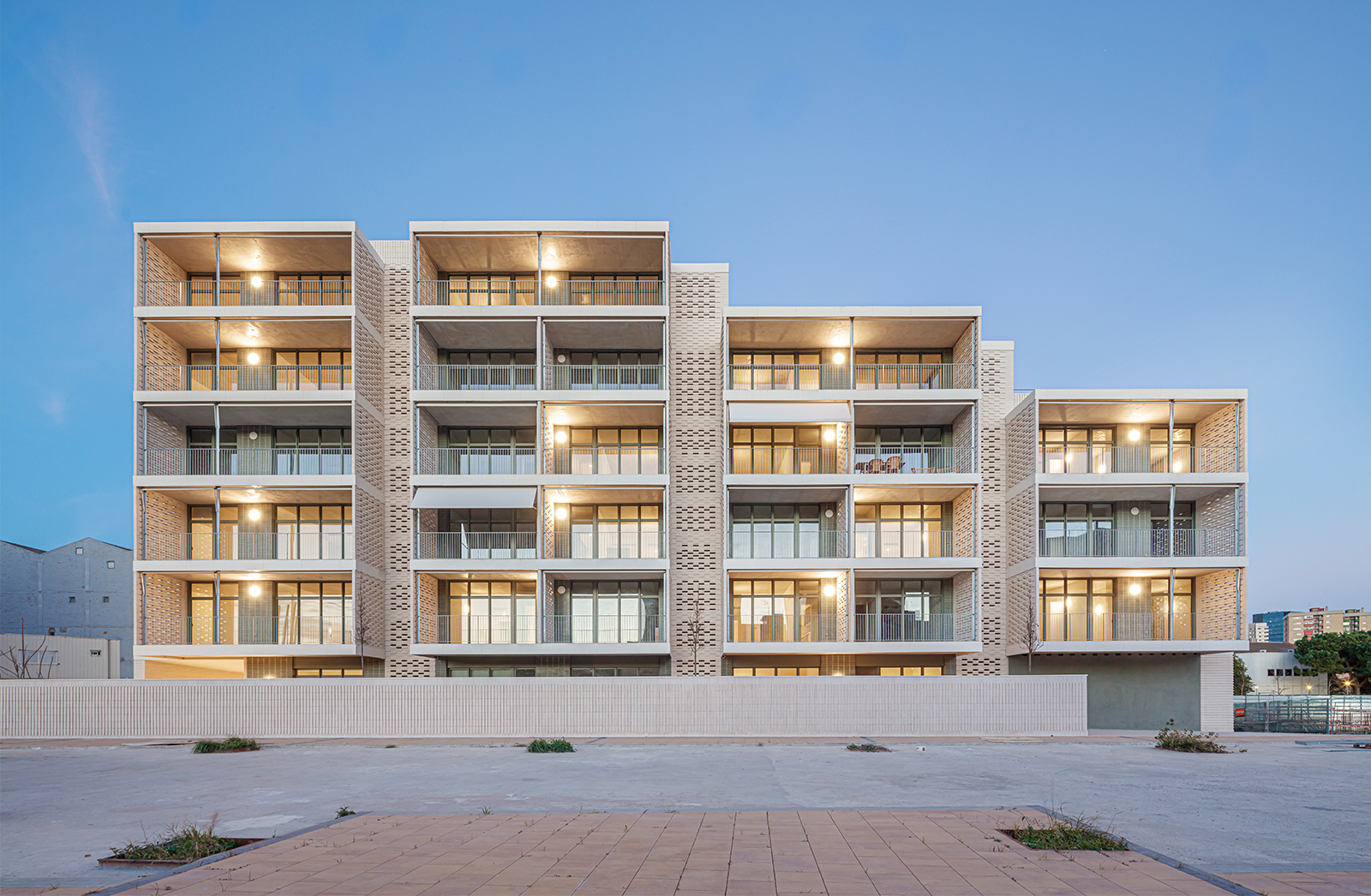
The facade facing the street, with less sunlight and where most of the rooms are bedrooms, has a rhythm of repetitive openings protected by exterior shutters, allowing control of privacy and interior shading, while the southwest facade is permeable, with large balconies for the rooms and retractable sun protection awnings that are regulated both separately and centrally.
Facts & Credits
Title L’Hospitalet Housing
Typology Architecture, Residential, multi-unit housing, Design
Location L’Hospitalet de Llobregat, Spain
Status Completed, 2022
Area 4.477 m2
Architecture b720-Fermín Vázquez Arquitectos
Team Fermín Vázquez, Peco Mulet, Pablo Garrido, Elisabet Usón, Luis Bellera, Carlos Maristany, Eduardo Palao
Photography Adrià Goula
Text by the authors
Take a look at another project of b720-Fermín Vázquez Arquitectos, “KNEM Offices” here!
Το έργο L’Hospitalet Housing, των b720-Fermín Vázquez Arquitectos είναι ένα κτίσμα πολλών διαμερισμάτων σε μια πρώην βιομηχανική περιοχή. Για τον σχεδιασμό των κατοικιών οι αρχιτέκτονες μελέτησαν τον προσανατολισμό και διαφοροποίησαν τις όψεις σύμφωνα με την ιδιαίτερη χρήση των χώρων.
Το έργο είναι ένα κτίριο 37 διαμερισμάτων “build to rent” μέσα σε έναν αστικό ιστό σε συνεχή μετασχηματισμό από βιομηχανική περιοχή σε οικιστική. Η πρόταση αναζητά μια λύση ορθολογική και οικονομική, εύκολη στη συντήρηση και ευέλικτη σε μελλοντικές προσαρμογές.
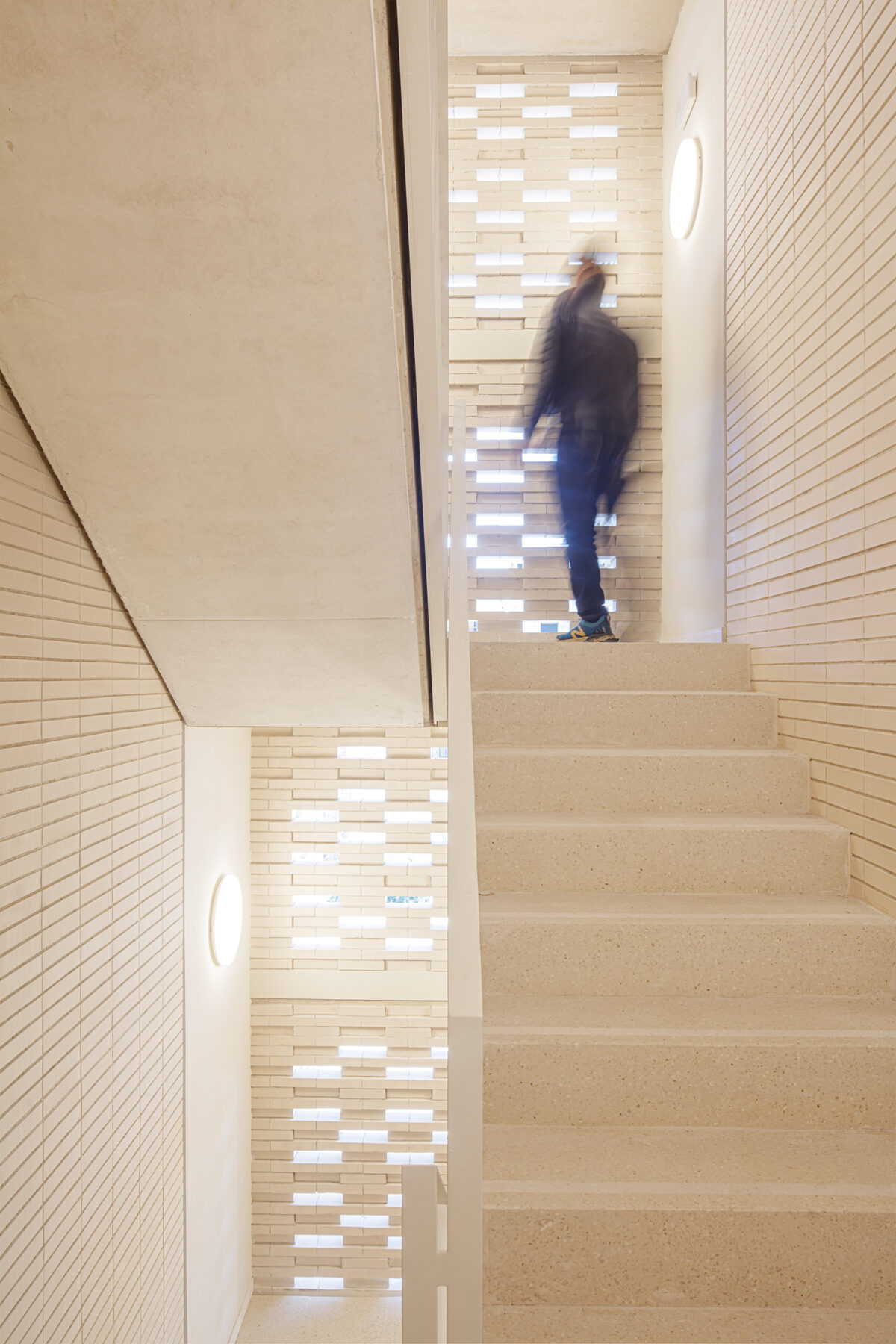
Το κτίριο αποτελείται από υπόγειο, ισόγειο και πέντε ορόφους, κλιμακωτούς στην κορυφή για να δημιουργηθούν βεράντες με κατάλληλο προσανατολισμό.
Το κτίριο αποτελείται από υπόγειο, ισόγειο και πέντε ορόφους, κλιμακωτούς στην κορυφή για να δημιουργηθούν βεράντες με κατάλληλο προσανατολισμό. Τα διαμερίσματα είναι ως επί το πλείστον διαμπερή. Οι χώροι διημέρευσης επωφελούνται από τον νοτιοδυτικό προσανατολισμό που ενισχύεται από τις βεράντες, οι οποίες βλέπουν το μικρό δημόσιο πάρκο της εσωτερικής αυλής.
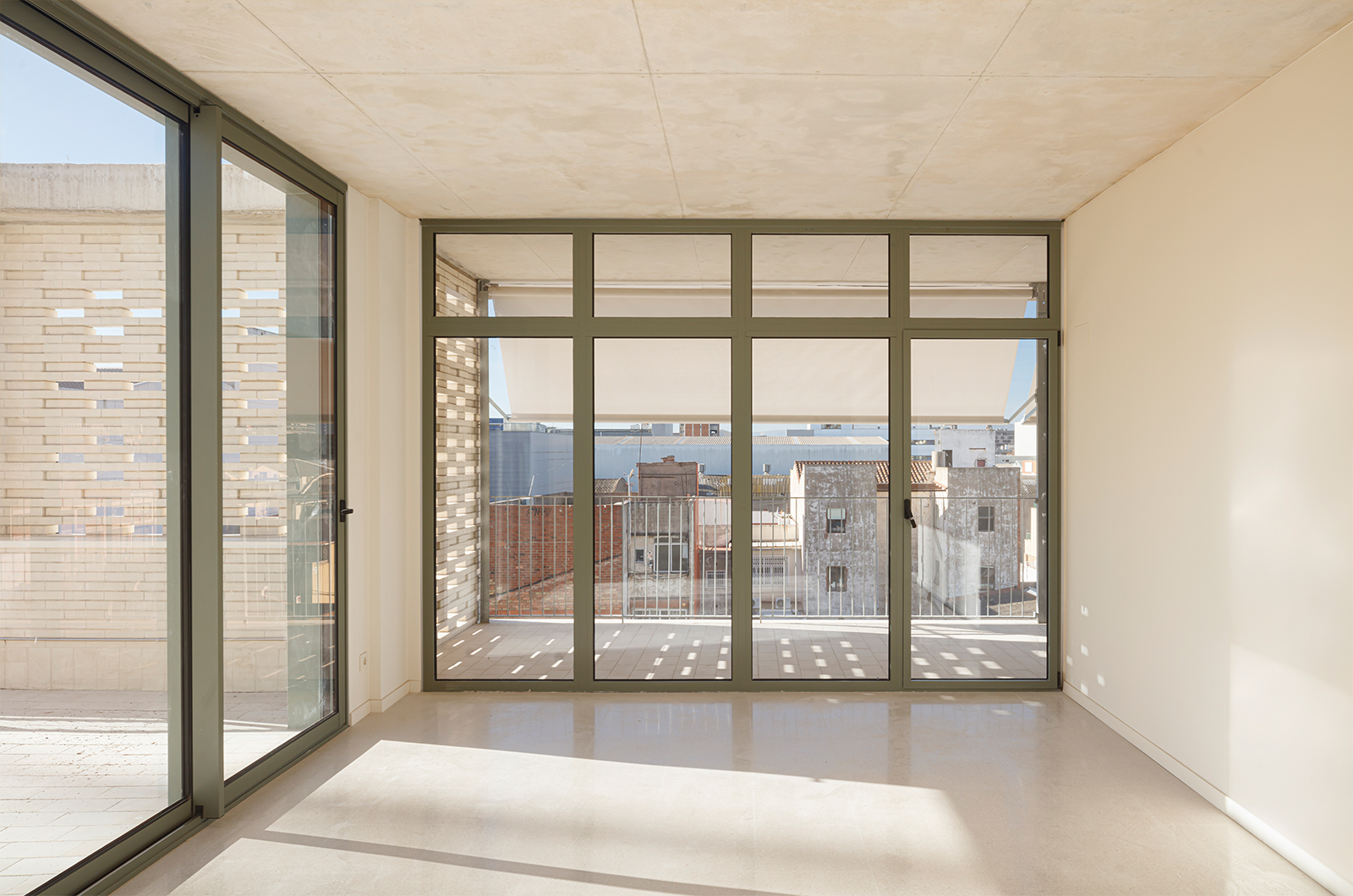
Το τούβλο είναι το κύριο στοιχείο, με το οποίο δημιουργούνται τοιχοποιίες και πετάσματα με ανάγλυφα, υφές και κλωστρά.
Η πρόσοψη ακολουθεί μια ανθεκτική, αποτελεσματική και χαμηλής συντήρησης κατασκευαστική λύση, ενώ χρησιμοποιεί ένα υλικό αναγνωρίσιμο στα γύρω βιομηχανικά κτίρια. Το τούβλο είναι το κύριο στοιχείο, με το οποίο δημιουργούνται τοιχοποιίες και πετάσματα με ανάγλυφα, υφές και κλωστρά.
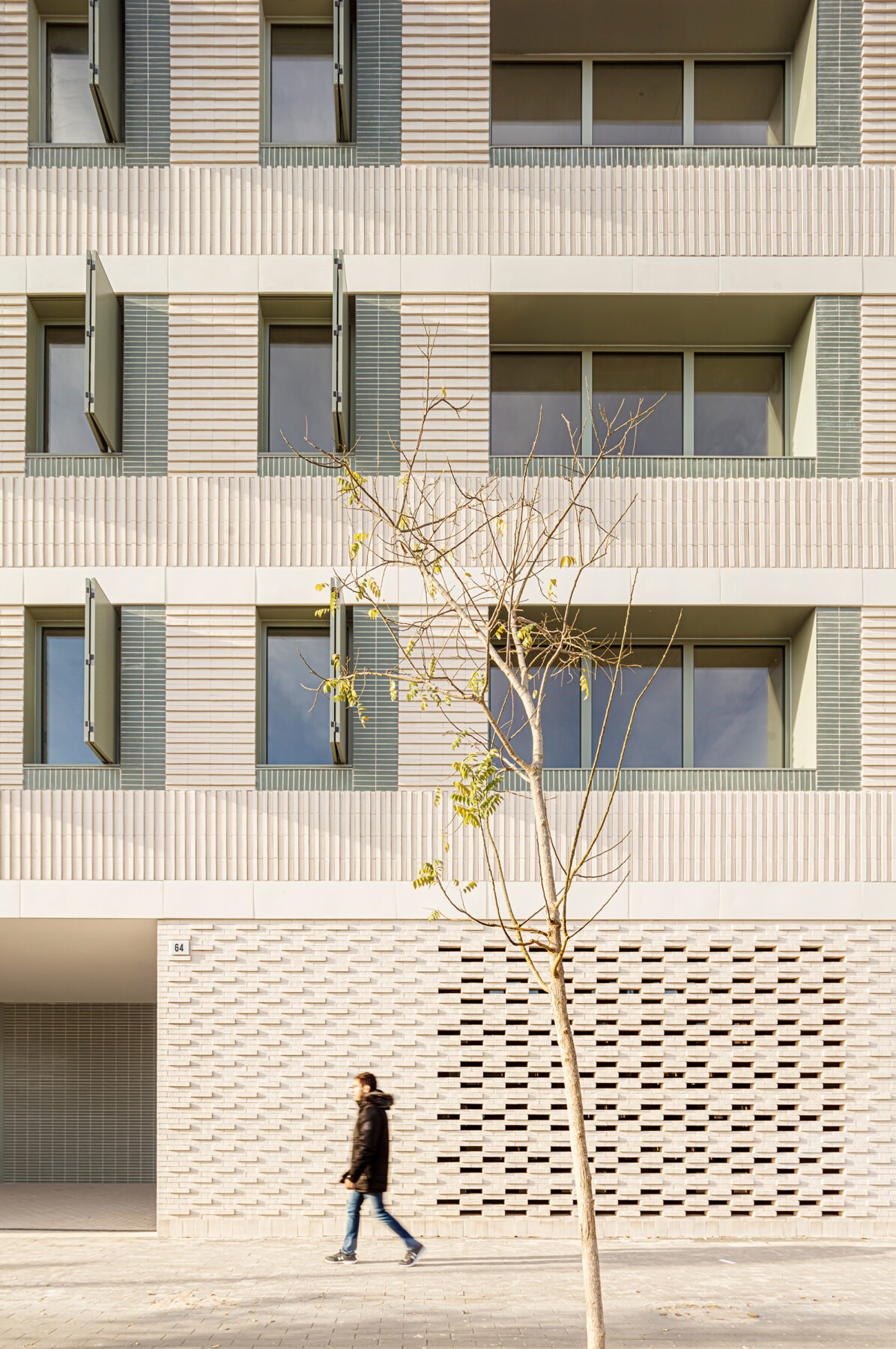
Η πρόσοψη προς το δρόμο έχει ένα ρυθμό επαναλαμβανόμενων ανοιγμάτων με εξωτερικά παντζούρια, επιτρέποντας τον έλεγχο της ιδιωτικότητας και της σκίασης, ενώ η νοτιοδυτική πρόσοψη είναι διαπερατή, με μεγάλα μπαλκόνια και τέντες ηλιοπροστασίας που ρυθμίζονται τόσο ξεχωριστά όσο και κεντρικά.
Στοιχεία έργου
Τίτλος L’Hospitalet Housing
Τυπολογία Αρχιτεκτονική, Κατοικία, Design
Τοποθεσία L’Hospitalet de Llobregat, Ισπανία
Κατάσταση Ολοκληρωμένο, 2022
Επιφάνεια 4.477 τ.μ.
Αρχιτεκτονική μελέτη b720-Fermín Vázquez Arquitectos
Ομάδα Fermín Vázquez, Peco Mulet, Pablo Garrido, Elisabet Usón, Luis Bellera, Carlos Maristany, Eduardo Palao
Φωτογραφία Adrià Goula
Κείμενο από τους δημιουργούς
Δείτε επίσης το έργο “KNEM Offices” από τους b720-Fermín Vázquez Arquitectos, εδώ!
READ ALSO: Ο ανασχεδιασμός της Πλατείας Νυμφών στη Βουλιαγμένη από τους Athens Creative τιμήθηκε με Έπαινο στα GRAIL AWARDS 2024