Η Βίρνα Κούτλα και ο Δημήτρης Θωμόπουλος επιμελήθηκαν το ανασχεδιασμό ενός διαμερίσματος στην Αθήνα. Κύριο άξονα της αρχιτεκτονικής επίλυσης αποτελεί η μικρότερη δυνατή επέμβαση στο υφιστάμενο κέλυφος και, ταυτόχρονα, η ανάδειξη της δυνατότητας των υπαρχόντων χώρων να εξυπηρετήσουν -μέσω μικρών αλλαγών- τις σύγχρονες απαιτήσεις των νέων ιδιοκτητών. Η αισθητική προσέγγιση της πρότασης σέβεται και ακολουθεί το αρχιτεκτονικό ύφος του συνόλου της πολυκατοικίας, η οποία κατασκευάστηκε τη δεκαετία του 1940 και φέρει την υπογραφή του Κ. Κιτσίκη. Στην πολυκατοικία μπορεί κανείς ακόμη και σήμερα να διακρίνει ιδιαίτερες λεπτομέρειες στις ξύλινες χειρολαβές, στα μπρούτζινα κουδούνια, στους πριζοδιακόπτες με την ένδειξη Licht, στα χτιστά φωτιστικά του κλιμακοστασίου.

Η αρχιτεκτονική σύνθεση προβλέπει την ενοποίηση των χώρων κουζίνας και αποθήκης, τη διάνοιξη περάσματος προς το σαλόνι από τον νέο ενοποιημένο χώρο, την καθαίρεση του παταριού -που εκτεινόταν στο μισό τμήμα του χώρου καθιστικού/τραπεζαρίας- και την κατάργηση του υφιστάμενου τζακιού. Με τις χειρονομίες αυτές, κατοψικά το διαμέρισμα αποκτά μια σχεδόν κυκλοτερή δομή στην οποία ο χώρος του καθιστικού-τραπεζαρίας αποκτά κεντρική σημασία. Γύρω από τον πυρήνα καθιστικού-τραπεζαρίας περιστρέφονται οι υπόλοιπες χρήσεις της κατοικίας -είσοδος, κουζίνα, WC, υπνοδωμάτιο master-, ενώ η κίνηση προς αυτόν ελαχιστοποιείται. Επιπλέον, με την καθαίρεση του παταριού ο κεντρικός χώρος αποκτά ενιαίο ύψος σε όλο το μήκος του και, έτσι, εντείνεται η κοινή αντιμετώπιση του σε επίπεδο όψης και τομής. Η λειτουργική διάρθρωση του διαμερίσματος προβλέπει τη δυνατότητα απομόνωσης του υπνοδωματίου master -υπνοδωμάτιο, γκαρτνταρόμπα, λουτρό- από τους υπόλοιπους χώρους, με αποτέλεσμα να μπορεί να αναγνώσει κανείς το εσωτερικό της κατοικίας σε δύο διακριτές ζώνες: τους χώρους διημέρευσης και τον χώρο ύπνου. Ο διαχωρισμός των δύο ζωνών γίνεται μέσω της ξύλινης μασίφ δίφυλλης θύρας, η οποία διατηρείται και επισκευάζεται προκειμένου να αναδειχθούν τα διακοσμητικά στοιχεία που φέρει και τα οποία αποτελούν δείγμα της αρχιτεκτονικής ταυτότητας του χώρου.
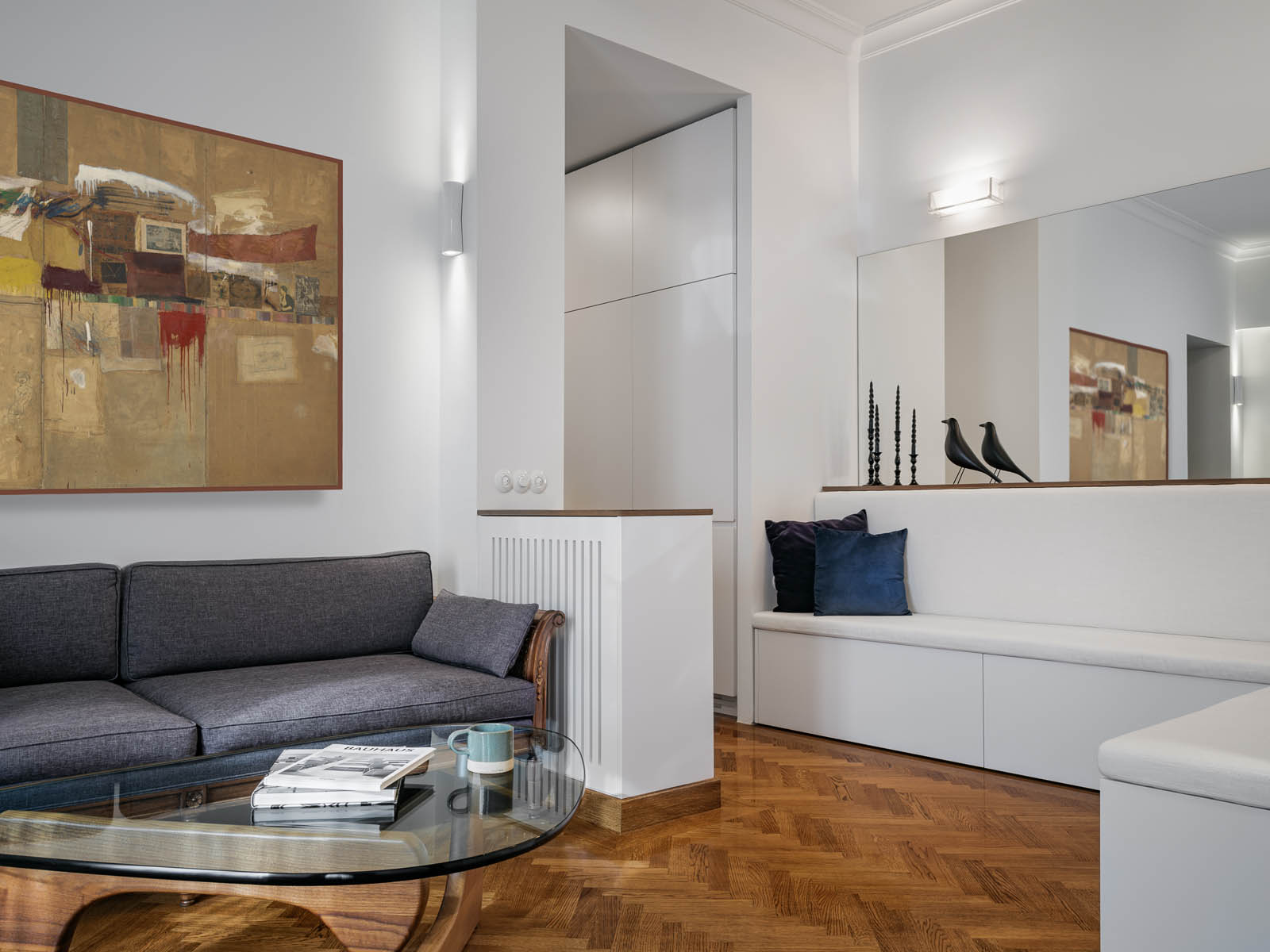
Η αισθητική προσέγγιση της πρότασης σέβεται και ακολουθεί το αρχιτεκτονικό ύφος του συνόλου της πολυκατοικίας, η οποία κατασκευάστηκε τη δεκαετία του 1940 και φέρει την υπογραφή του Κ. Κιτσίκη. Στην πολυκατοικία μπορεί κανείς ακόμη και σήμερα να διακρίνει ιδιαίτερες λεπτομέρειες στις ξύλινες χειρολαβές, στα μπρούτζινα κουδούνια, στους πριζοδιακόπτες με την ένδειξη Licht, στα χτιστά φωτιστικά του κλιμακοστασίου.

Οι λεπτομέρειες αυτές, αποτελούν την έμπνευση για την παλέτα των υλικών και τον λεπτομερή χειρισμό όλων των επιφανειών στο έργο. Η κατοικία αντιμετωπίζεται στο σύνολό της ως ένα είδος γλυπτού, όπου ξύλινες ιδιοκατασκευές ορίζουν τους χώρους και την κίνηση στο εσωτερικό. Η χρήση ξύλου αποτελεί κυρίαρχο στοιχείο και συνοδεύεται από υπόλευκες επιφάνειες σοβά, λάκας και κεραμικού. Το δάπεδο -από φυσικό ξύλο δρυός- κατασκευάζεται εξαρχής από έμπειρους τεχνίτες σε σχέδιο ψαροκόκκαλο διαστάσεων όμοιων με το υφιστάμενο. Η αρχιτεκτονική επίλυση προβλέπει σχέδιο δαπέδου το οποίο διαπερνά όλους τους χώρους -πλην των υγρών- και απέχει από τις τοιχοποιίες απόσταση 12cm ώστε να σχηματίζει περιμετρική μπορντούρα στα πρότυπα των κατοικιών της δεκαετίας του ’40.
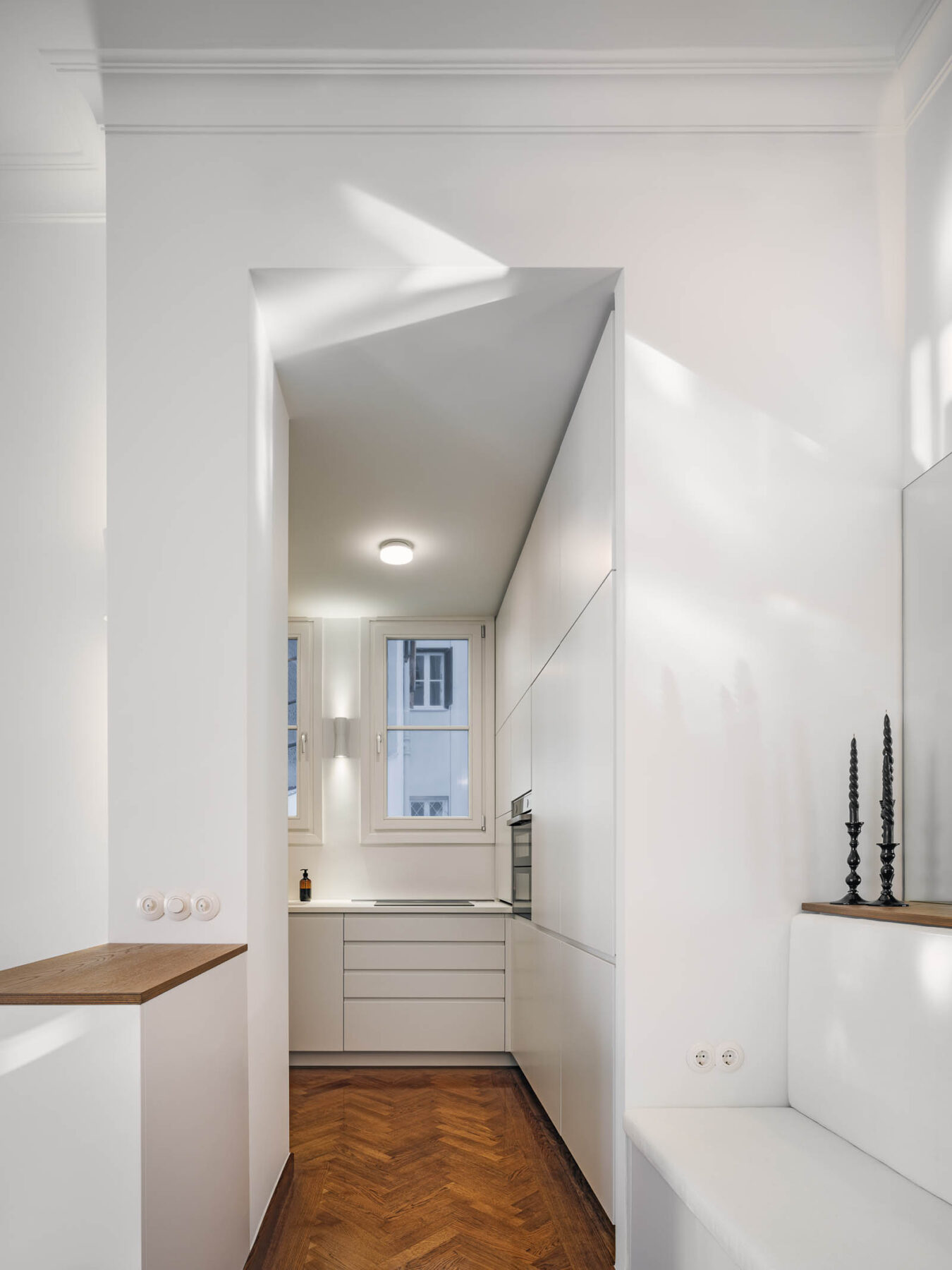
Για την καλύτερη εκμετάλλευση των διαθέσιμων χώρων, σχεδιάζονται και κατασκευάζονται tailor made έπιπλα. Οι κάθετες επιφάνειες των ξυλουργικών, καθώς και τα υφάσματα με τα οποία επενδύονται είναι σε λευκούς τόνους. Σε αυτά προστίθενται μαύρες λεπτομέρειες, όπως πόμολα και σκοτίες, που αναφέρονται σε έπιπλα της σχολής Bauhaus. Το πριζοδιακοπτικό υλικό που επιλέγεται αποτελεί τη σύγχρονη εκδοχή του υφιστάμενου και χρησιμοποιείται σε λευκή απόχρωση ώστε να συνδέεται αισθητικά με τους λευκούς τοίχους και τις λευκές επιφάνειες των ξυλουργικών.
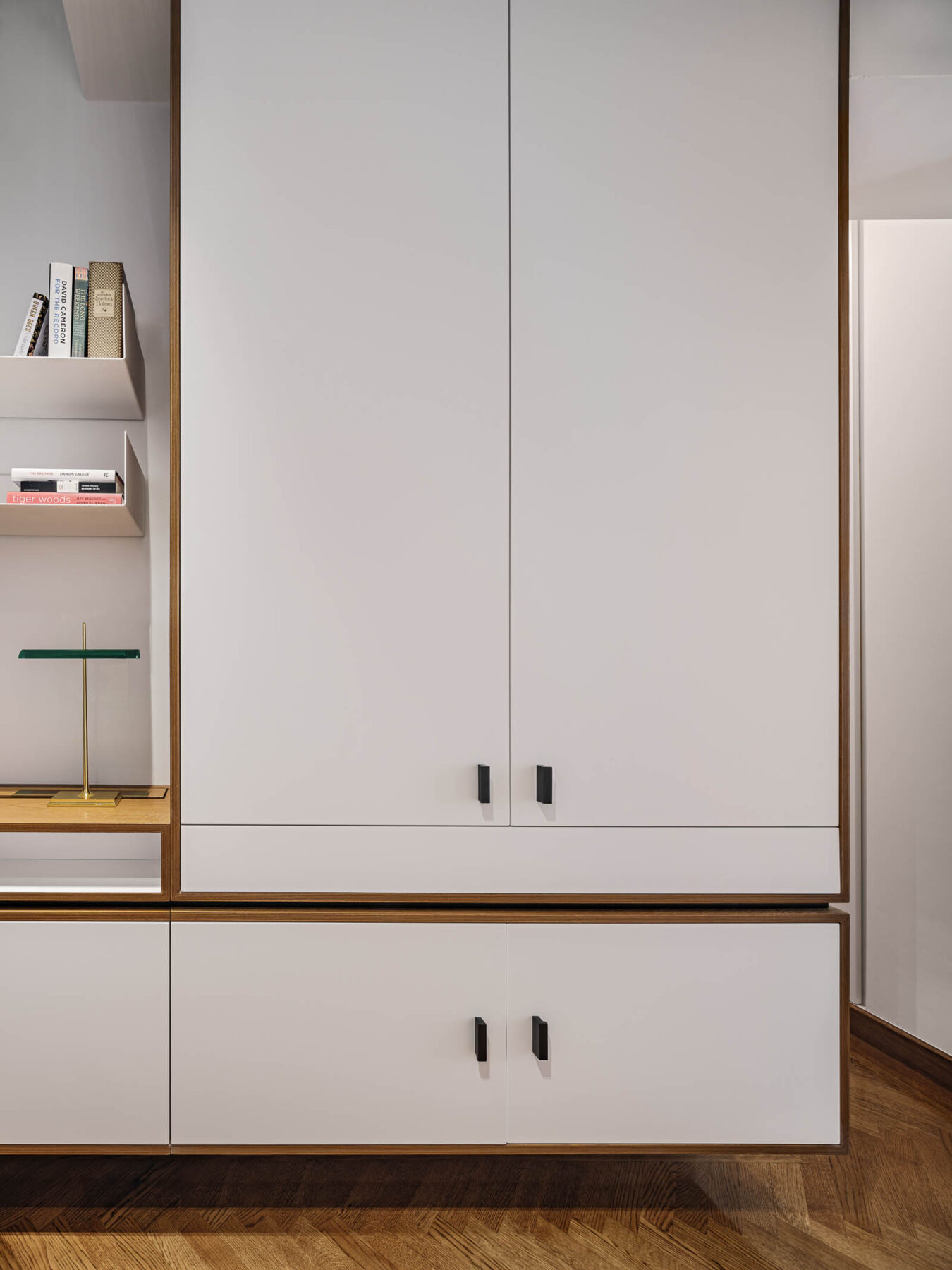
Τέλος, κατασκευάζεται εξ’ αρχής η περιμετρική κορνίζα της οροφής.
Στοιχεία έργου
Tίτλος έργου: Ανακαίνιση Διαμερίσματος στην Αθήνα
Τύπος έργου: Εσωτερικός σχεδιασμός | Ανακαίνιση
Αρχιτεκτονική: Βίρνα Κούτλα, Dimitris Thomopoulos Architects
Creative direction: Βίρνα Κούτλα
Ομάδα μελέτης: Βίρνα Κούτλα, Λυδία Κυπριώτη
Εμβαδόν: 61m2
Κατασκεύη: Arteka
Ξυλουργικές εργασίες: Sirigos Deluxe Furniture
Φωτισμός: Light Plus
Κείμενο: Βίρνα Κούτλα
Φωτογραφία: Γιώργος Μεσσαριτάκης
About Virna Koutla
Η Βίρνα Kούτλα είναι αρχιτέκτονας και καλλιτέχνης με έδρα την Αθήνα. Το 2014 αποφοίτησε από τη Σχολή Αρχιτεκτόνων Μηχανικών (Εθνικό Μετσόβειο Πολυτεχνείο) και το 2017 απέκτησε μεταπτυχιακό δίπλωμα σπουδών από το Βασιλικό Κολέγιο Τέχνης (RCA) του Λονδίνου. Το 2016 ήταν μέλος της ερευνητικής ομάδα «Informed Matters» του Πανεπιστημίου Τεχνών του Λονδίνου (UAL), όπου μελέτησε την υλικότητα και την επιτελεστικότητα των χώρων. Η Βίρνα εργάστηκε ως designer και καλλιτέχνιδα στο Λονδίνο και τη Λισαβόνα, πριν επιστρέψει στην Αθήνα για να εργαστεί σε μεγάλα αρχιτεκτονικά και πολιτιστικά έργα. Το καλλιτεχνικό και ερευνητικό της έργο έχει παρουσιαστεί και βραβευτεί σε εκθέσεις και συνέδρια στην Ευρώπη, την Ιαπωνία και τις ΗΠΑ. Το έργο της ‘Square Mythologies’ συμπεριλήφθηκε στον συλλογικό τόμο «Interior Futures» (επιμ. Brooker, Harriss και Walker, Crucible Press: 2019). Έχει βραβευτεί από την ARTWORKS (2021) και είναι Fellow του Προγράμματος Υποστήριξης Καλλιτεχνών Ίδρυμα Σταύρος Νιάρχος.
Virna Koutla and Dimitris Thomopoulos Architects took over the renovation of an apartment in Athens. The design concept is based on two main axes: having the smallest possible intervention in the shell, and highlighting the possibility of the existing spaces to serve – through small changes – the modern requirements of the new owners. The aesthetic approach of the proposal respects and follows the architectural style of the entire apartment building, which was built in the 1940s and bears the signature of Κ. Kitsikis. In the block of flats one can still distinguish special details in the wooden handles, the brass bells, the socket switches with the Licht sign, the built-in lighting fixtures in the stairwell. These details are the inspiration for the material palette and the detailed handling of all surfaces in the project.
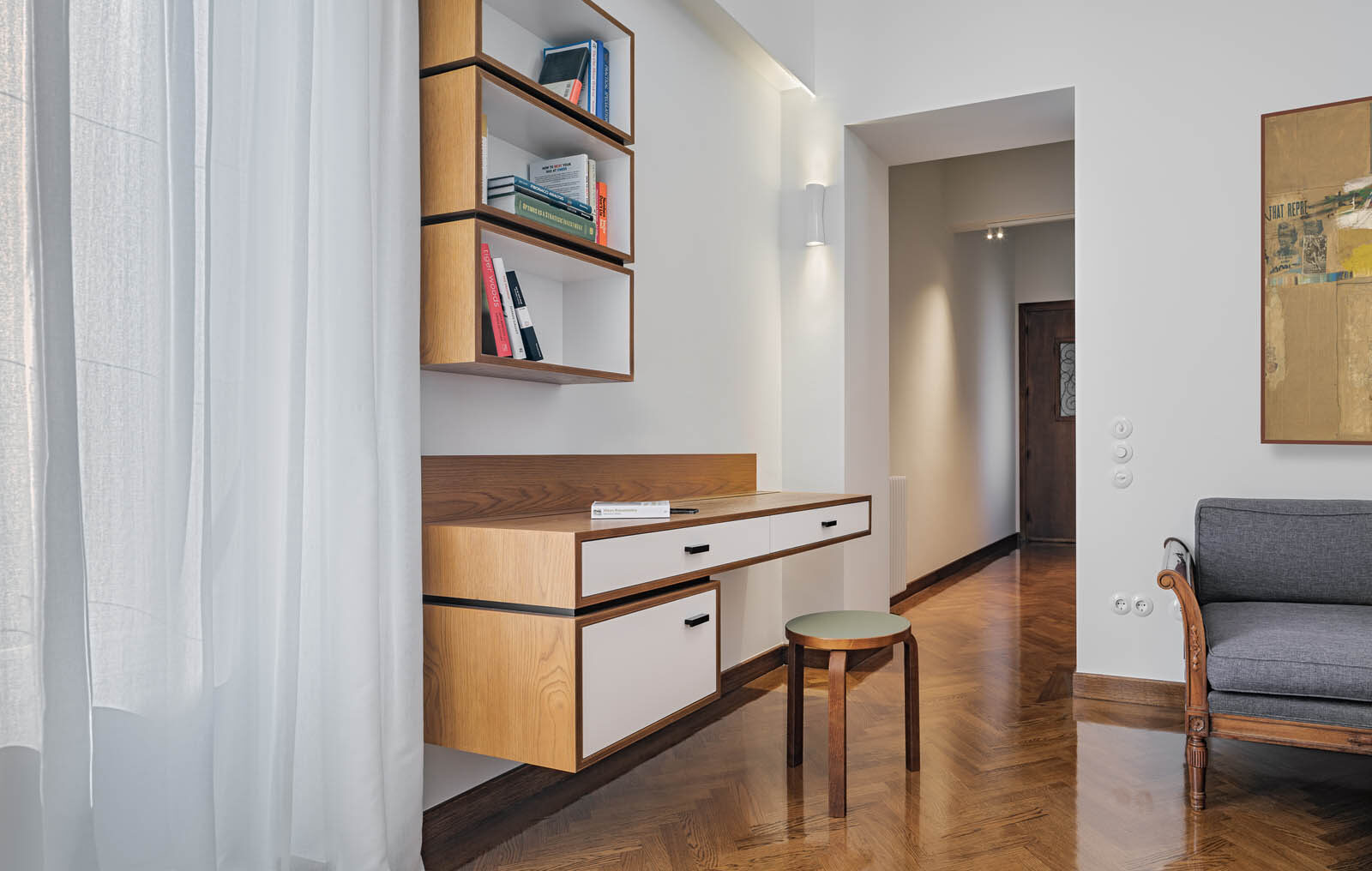
The architectural composition foresees the unification of the kitchen and storage spaces, the opening of a passage to the living room from the new unified space, the removal of the loft -which extends to half of the living/dining area- and the removal of the existing fireplace. With these gestures, the apartment acquires in plan an almost circular structure in which the living-dining area takes on central importance. The rest of the uses -entrance, kitchen, WC, master bedroom- revolve around the central area, thus minimising the flow from and towards it. In addition, by removing the loft, the central space acquires a uniform height throughout its length and, thus, the space can be treated as one in terms of plan, elevation and section. The functional structure of the apartment provides for the possibility of isolating the master suite
-bedroom, dressing, bathroom- from the rest of the rooms; as a result, one can read the interior in two distinct zones: the living areas and the sleeping area. The separation of the two zones is made possible through the solid wooden double-leaf door, which is preserved and repaired in order to highlight the decorative elements as part of the architectural identity of the space.
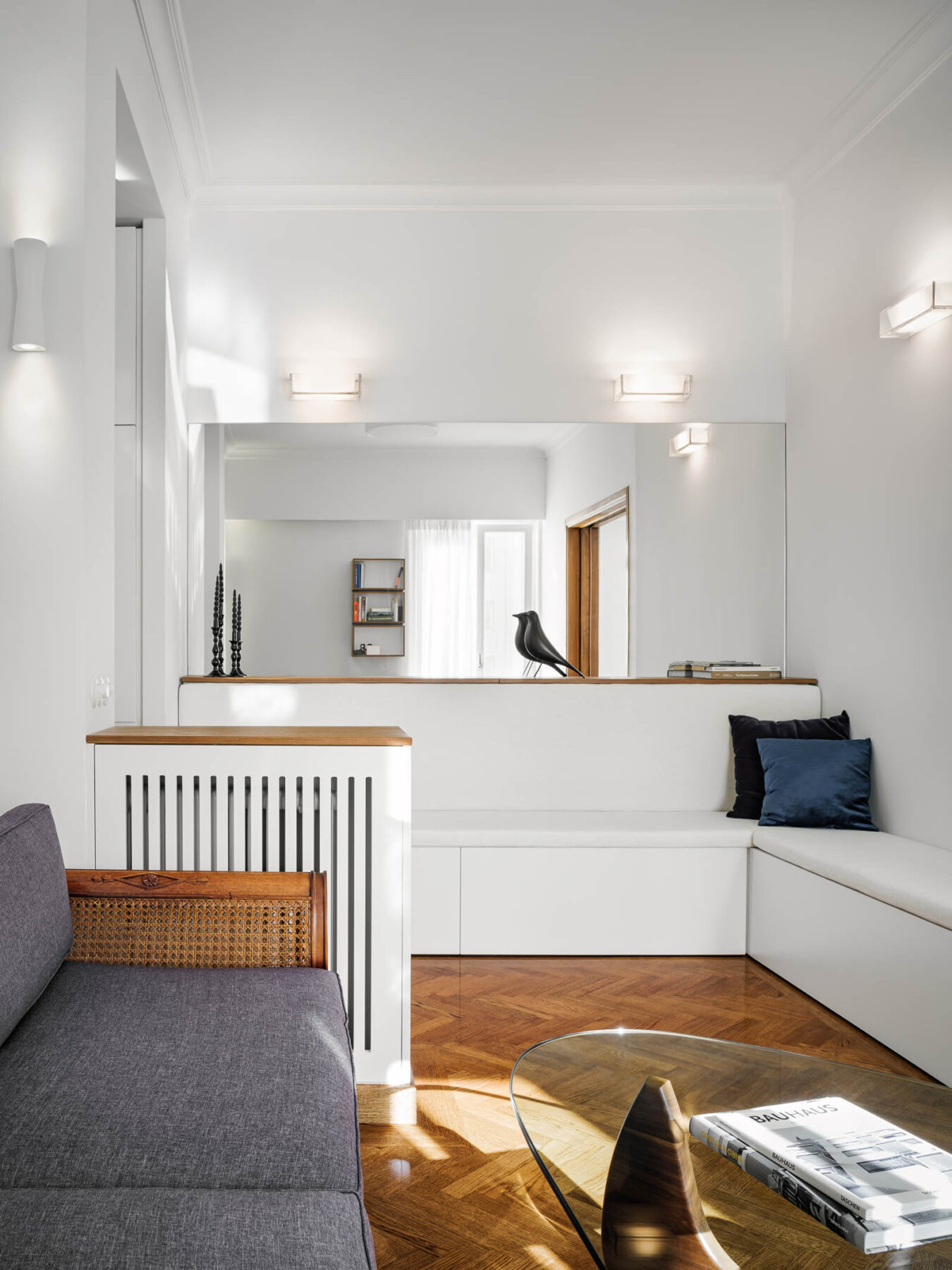
The aesthetic approach of the proposal respects and follows the architectural style of the entire apartment building, which was built in the 1940s and bears the signature of Κ. Kitsikis. In the block of flats one can still distinguish special details in the wooden handles, the brass bells, the socket switches with the Licht sign, the built-in lighting fixtures in the stairwell.
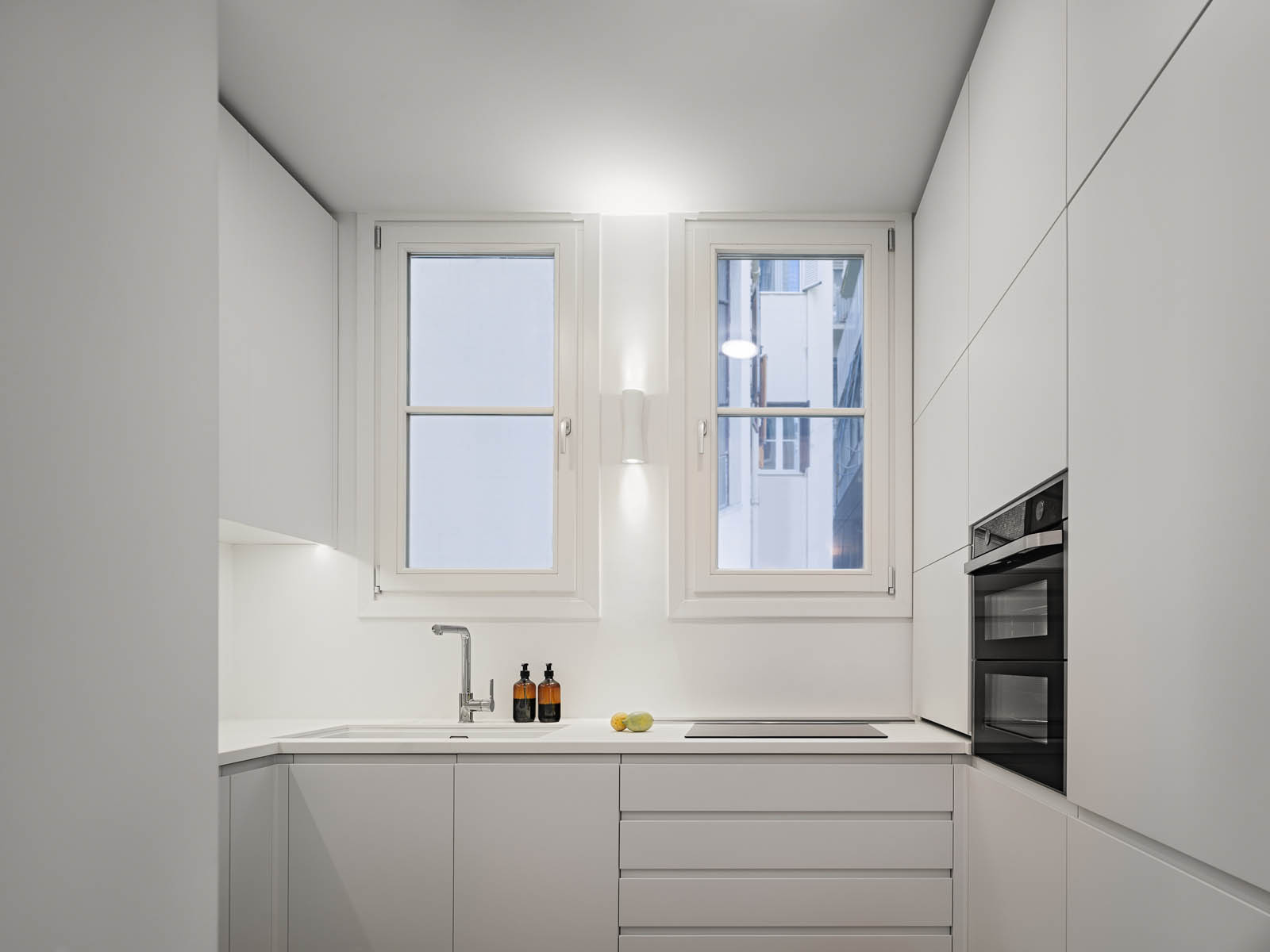
These details are the inspiration for the material palette and the detailed handling of all surfaces in the project. The residence is treated in its entirety as a kind of sculpture, where wooden structures define both spaces and movements. The use of wood is a dominant element and is accompanied by off-white plaster, lacquer and ceramic surfaces. The floor – made of natural oak wood – is manufactured from the beginning by experienced craftsmen in a herringbone design with dimensions similar to the existing one. The architectural proposal suggests a floor plan that permeates all spaces -except for the WC and the bathroom- and is 12cm away from the walls so that it forms a perimeter edging in the style of the 40s.
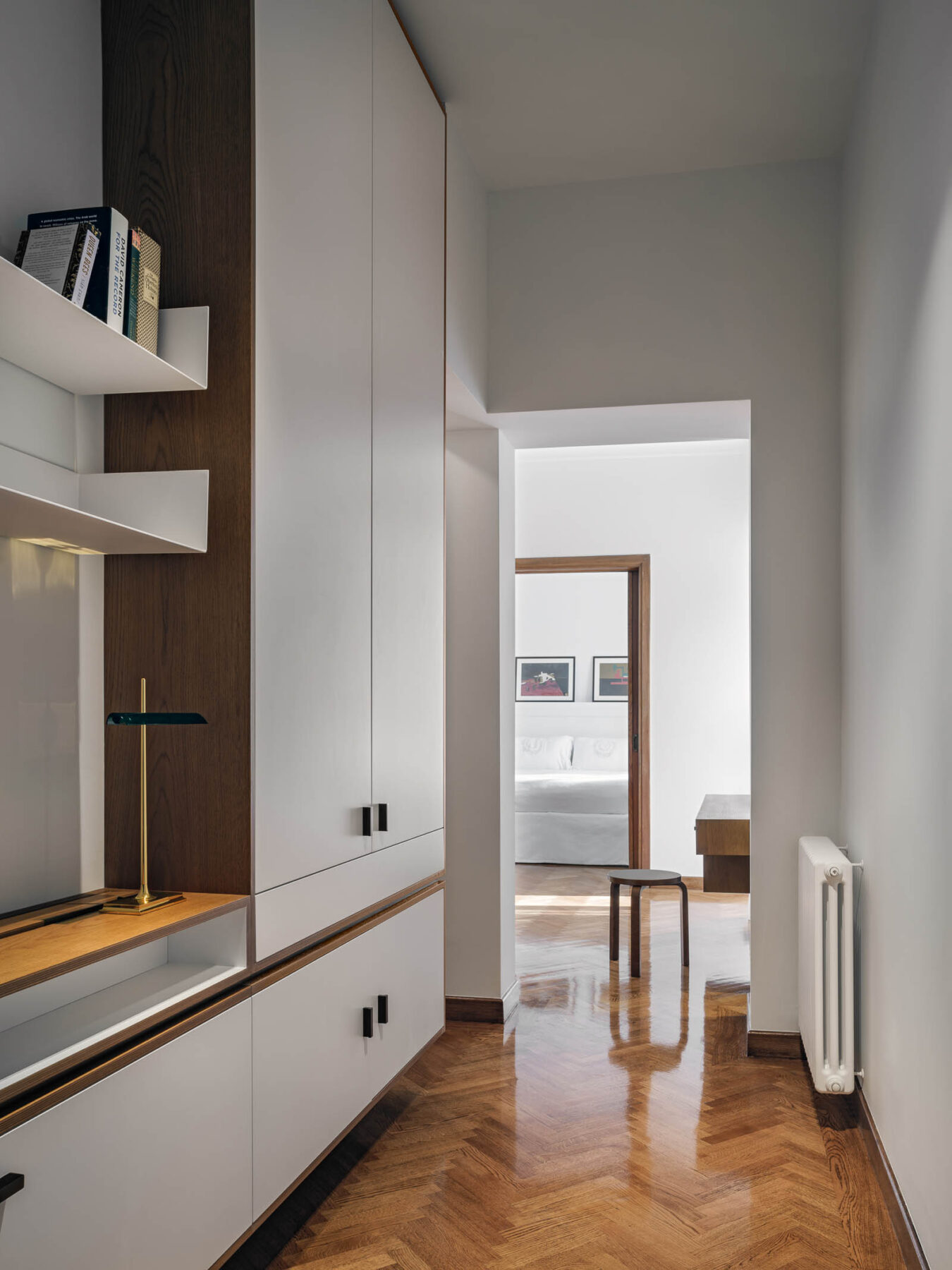 To make the best use of the available spaces, tailor-made furniture is designed and manufactured. The vertical surfaces of the woodwork, as well as the fabrics with which they are covered, are in white tones. To these are added black details, such as knobs and slots, which refer to objects of the Bauhaus school. The chosen plugs and switches are, also, the modern version of the existing ones and are used in a white shade to aesthetically connect with the white walls and the white surfaces of the woodwork.
To make the best use of the available spaces, tailor-made furniture is designed and manufactured. The vertical surfaces of the woodwork, as well as the fabrics with which they are covered, are in white tones. To these are added black details, such as knobs and slots, which refer to objects of the Bauhaus school. The chosen plugs and switches are, also, the modern version of the existing ones and are used in a white shade to aesthetically connect with the white walls and the white surfaces of the woodwork.
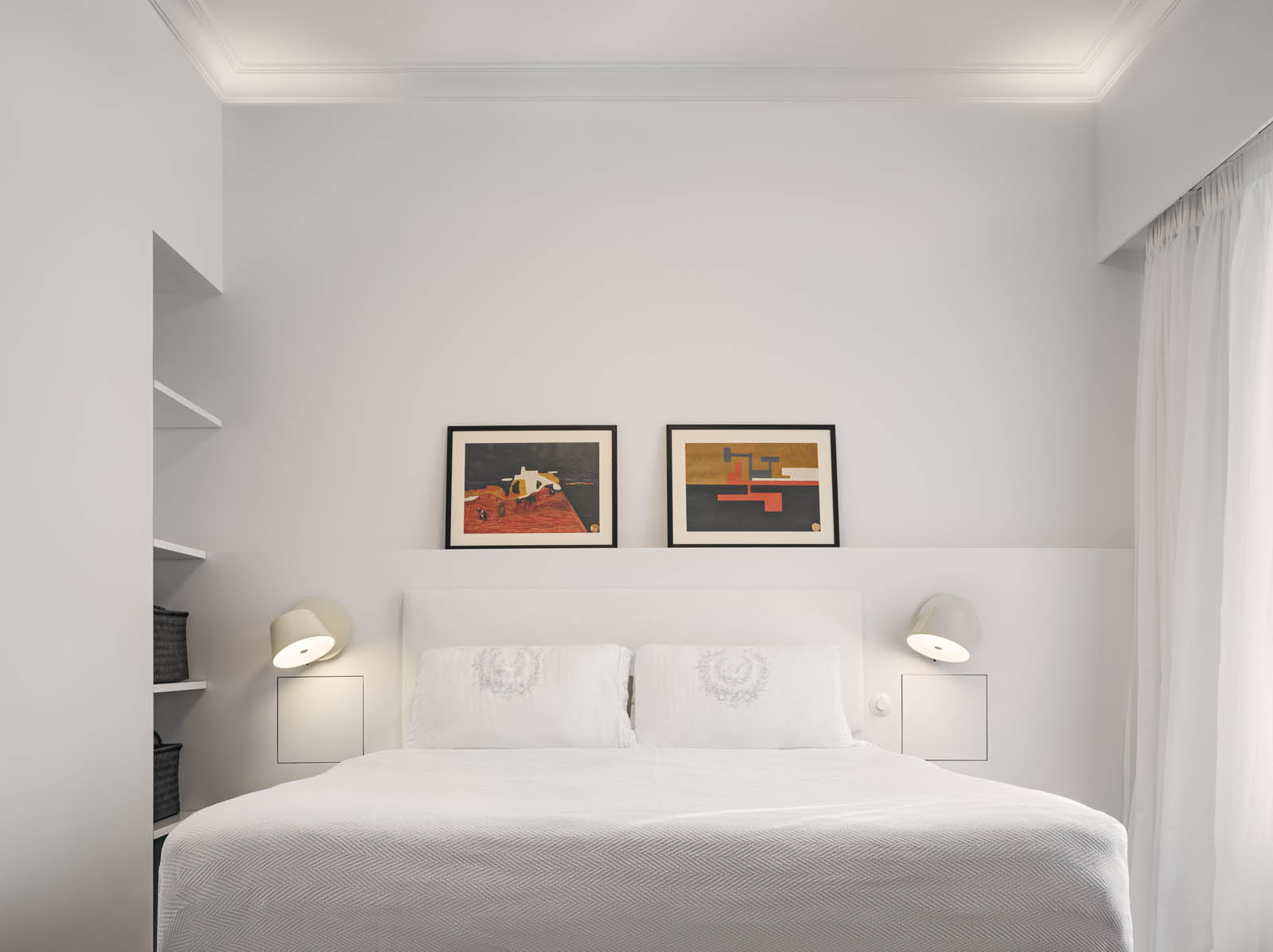
Finally, the perimeter frame of the ceiling is built from scratch.
Plans
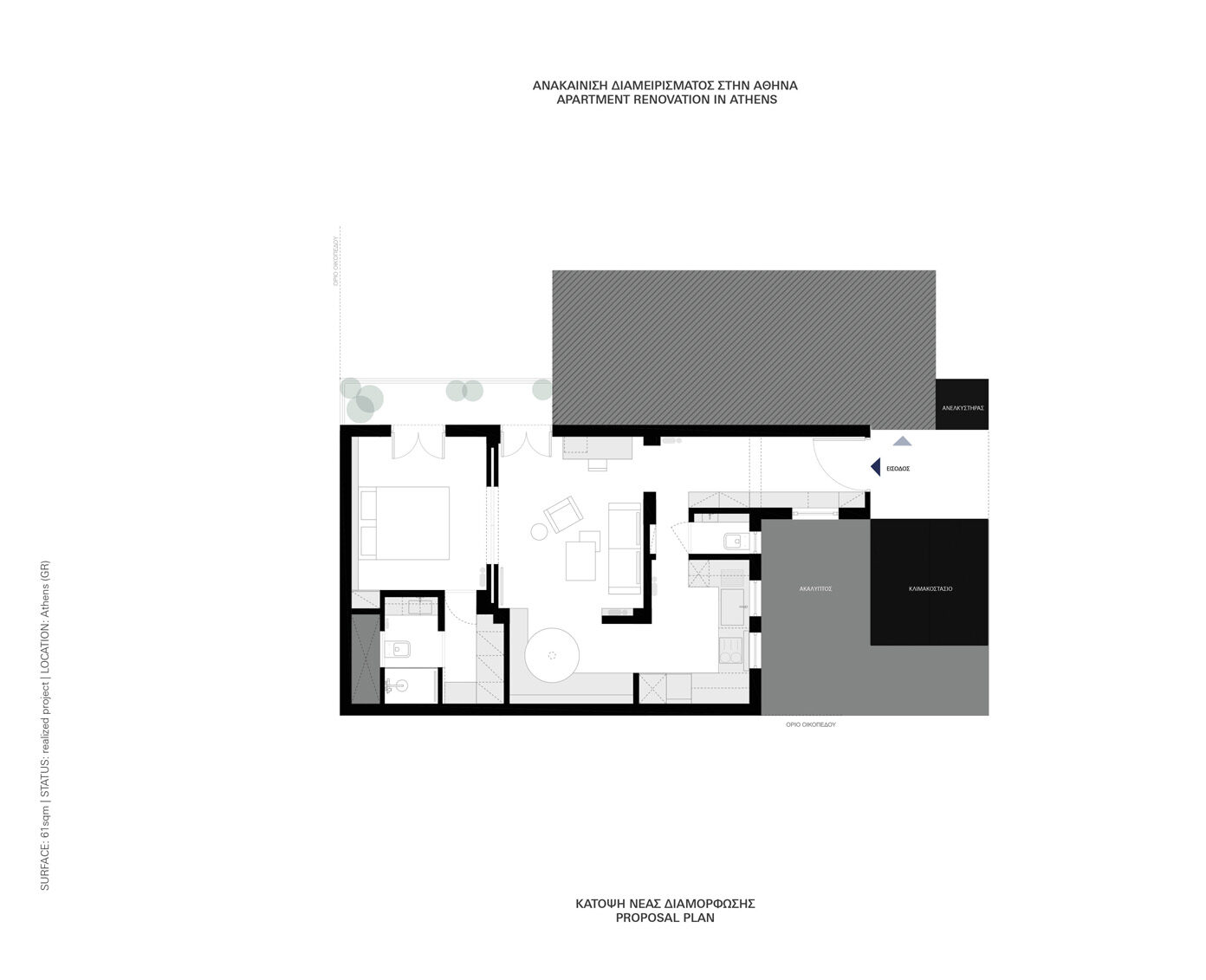
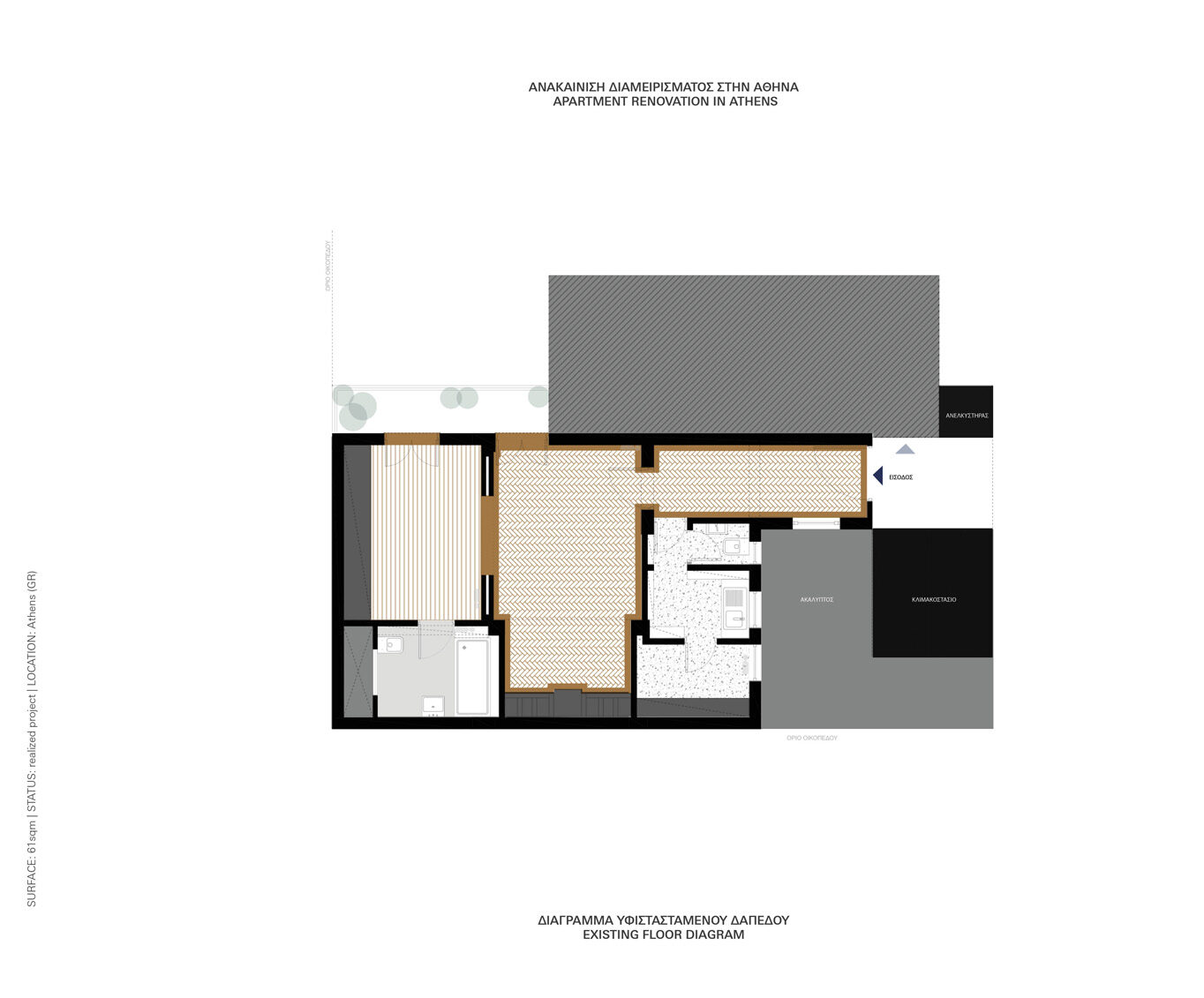
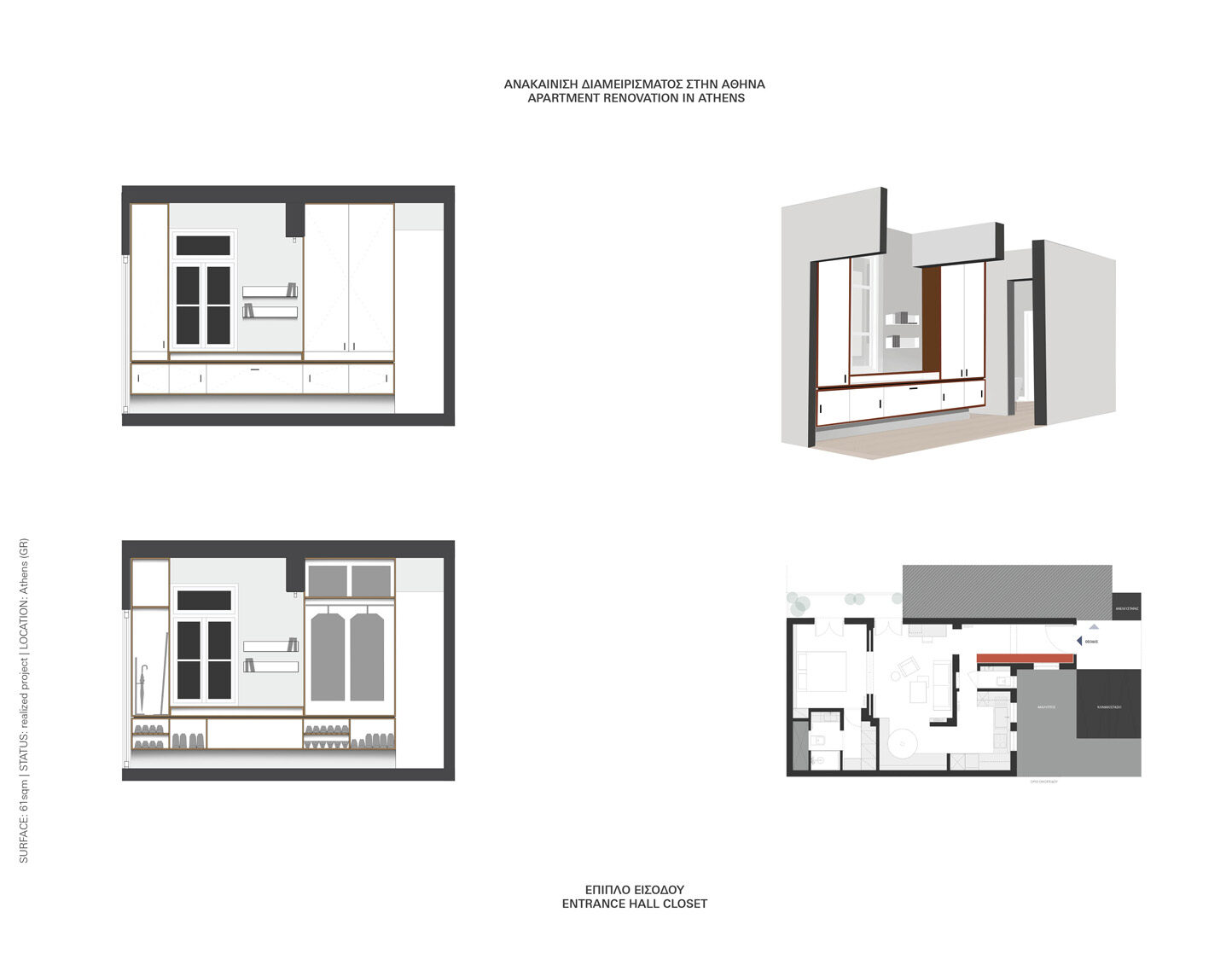
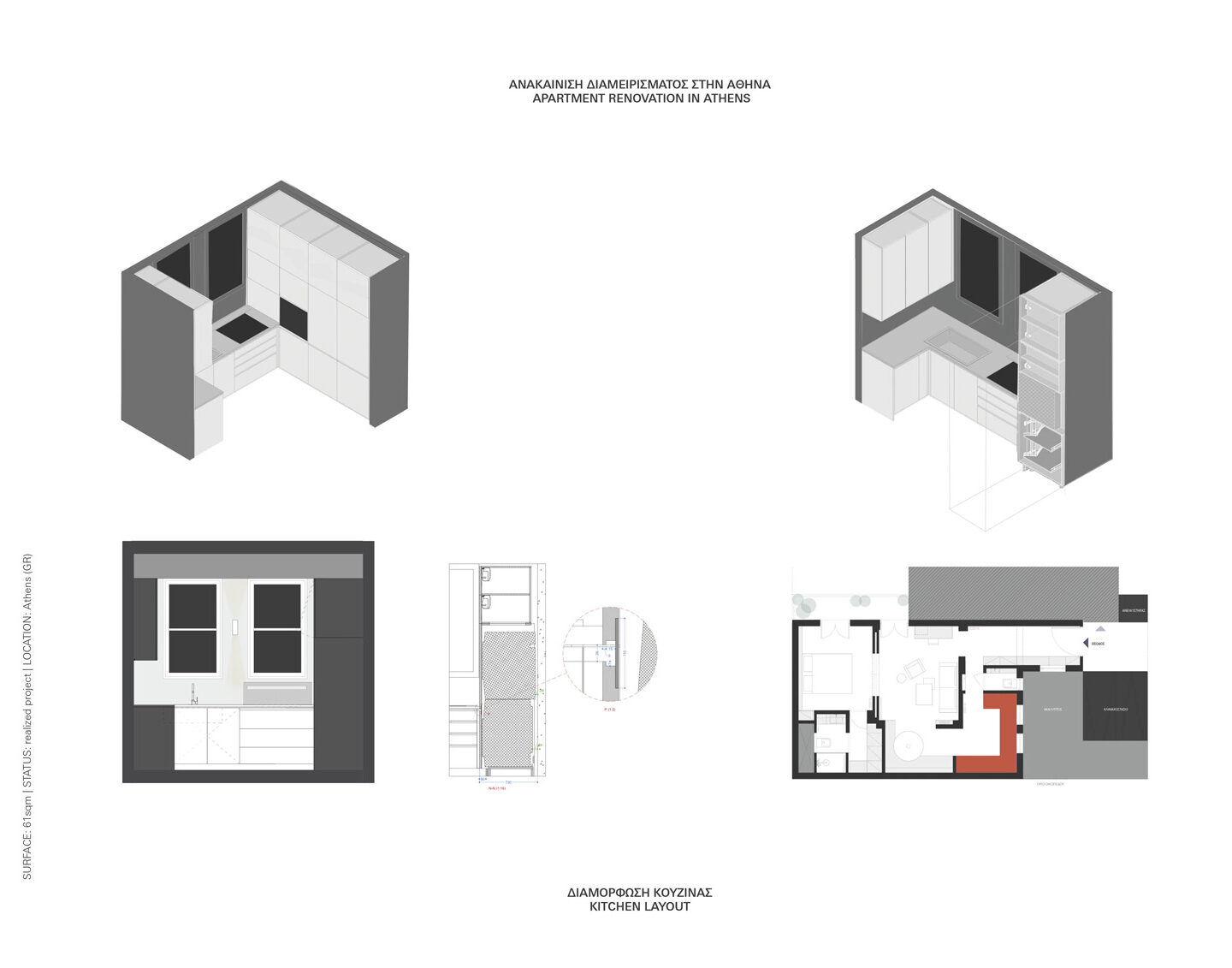
Facts & Credits
Project title: Apartment Renovation in Athens
Project type: Interior design | Renovation
Architecture: Virna Koutla, Dimitris Thomopoulos Architects
Creative direction: Virna Koutla
Design team: Virna Koutla, Lydia Kyprioti
Construction: Arteka
Wood works: Sirigos Deluxe Furniture
Lighting: Light Plus
Text: Virna Koutla
Photography: George Messaritakis
About Virna Koutla
Virna Koutla is an architect and artist currently based in Athens. In 2014 she graduated from the School of Architecture at the National and Technical University of Athens and in 2017 she received an MA in Information Experience Design from the Royal College of Art in London. In 2016, she joined the research group Informed Matters (University of the Arts London), where she focused on the materiality and performativity of spaces. Virna worked as a designer and artist in London and Lisbon, before moving to Athens to work on prestigious architectural and cultural projects. Her individual work has been presented at exhibitions and conferences across Europe, Japan and the US, and awarded internationally. Her research project ‘Square Mythologies’ was included in the volume Interior Futures (eds. Brooker, Harriss & Walker, Crucible Press: 2019). She has been awarded the Stavros Niarchos Foundation Artist Fellowship by ARTWORKS (2021).
READ ALSO: Technogym Interior Design: At the Architect’s Service