Pocket Apartments by Harry Papaioannou & Associates is a small-living project, located on the ground floor of an existing 90 sqm stone-built residence in Maniatika, Piraeus.
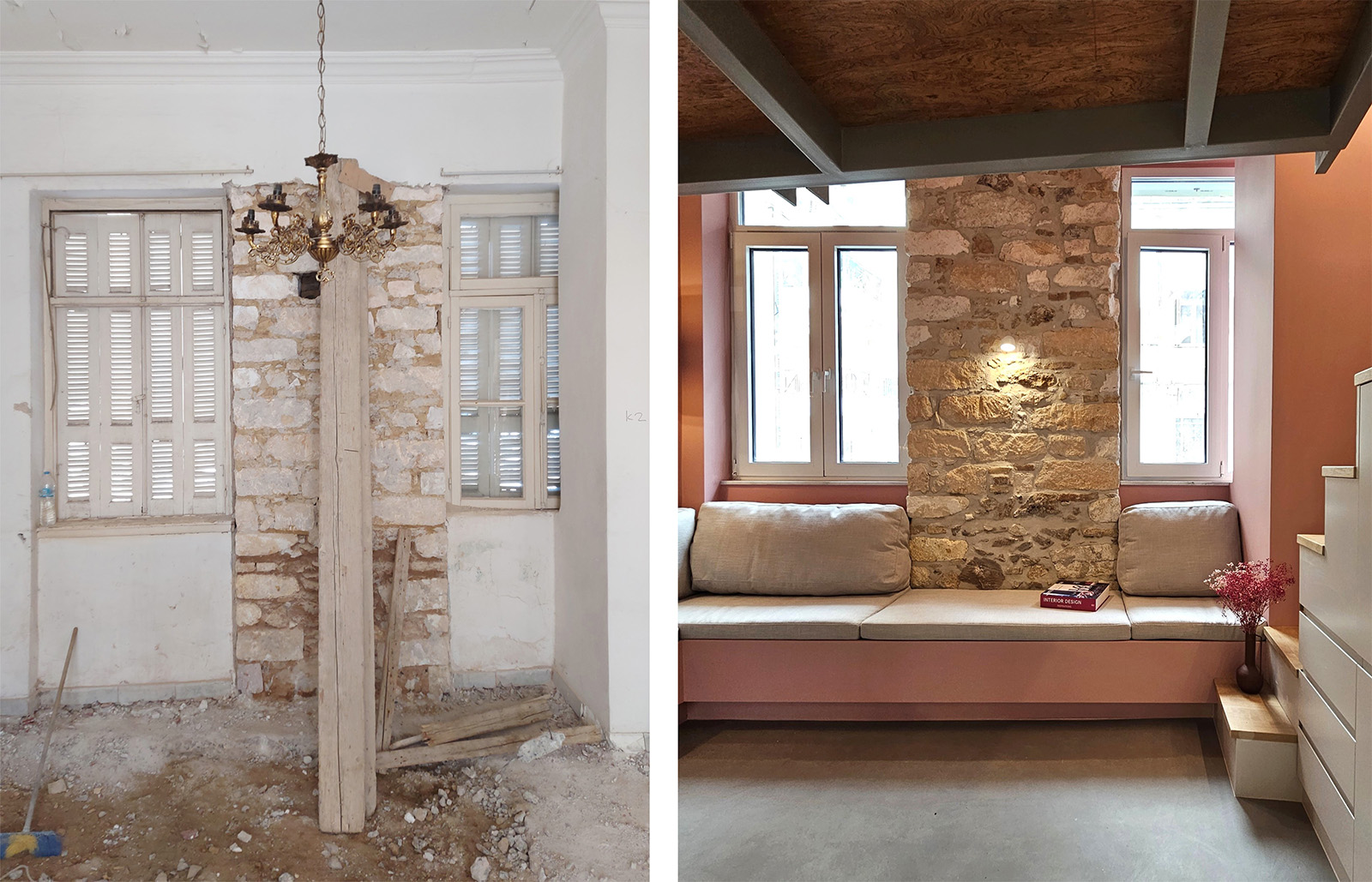
Meeting the client’s vision of designing four autonomous, cozy and functional residential units (30-45 sq.m), addressed to university students or digital nomads, the new venture mainly focuses on redefining daily life in a small footprint.
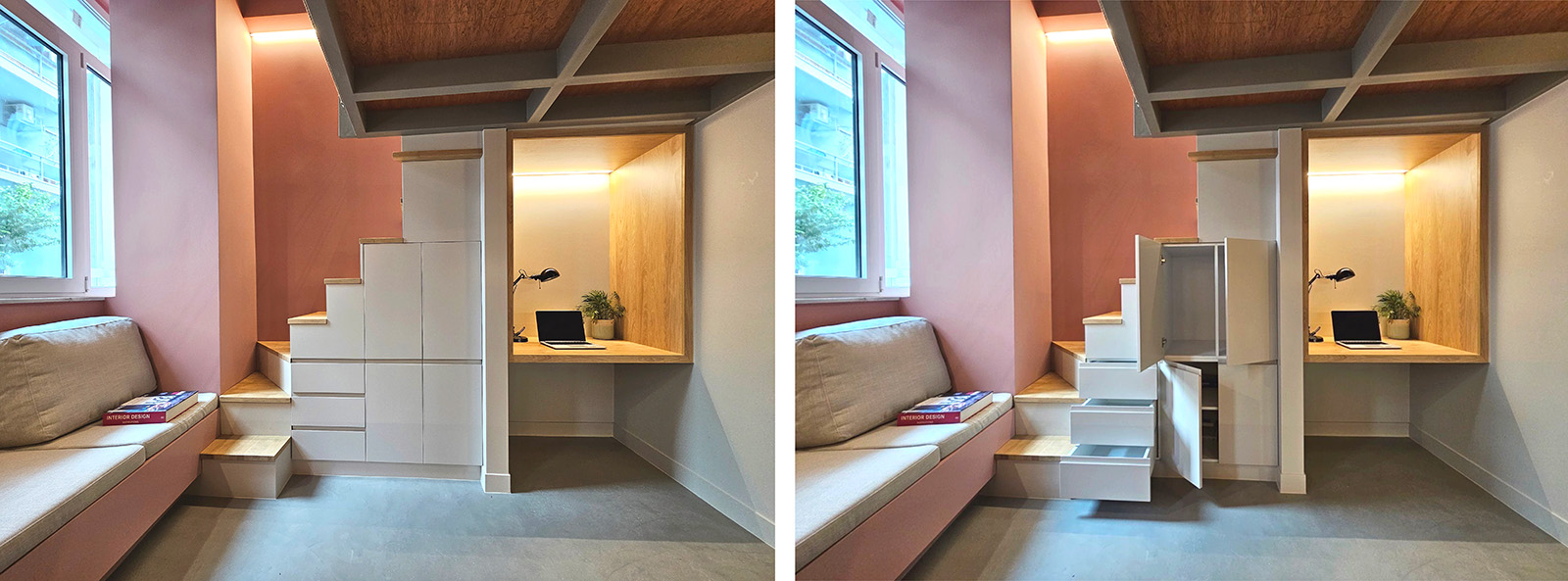
The architectural firm “Harry Papaioannou & Associates” undertook the design, the research and the supervision of the implementation.
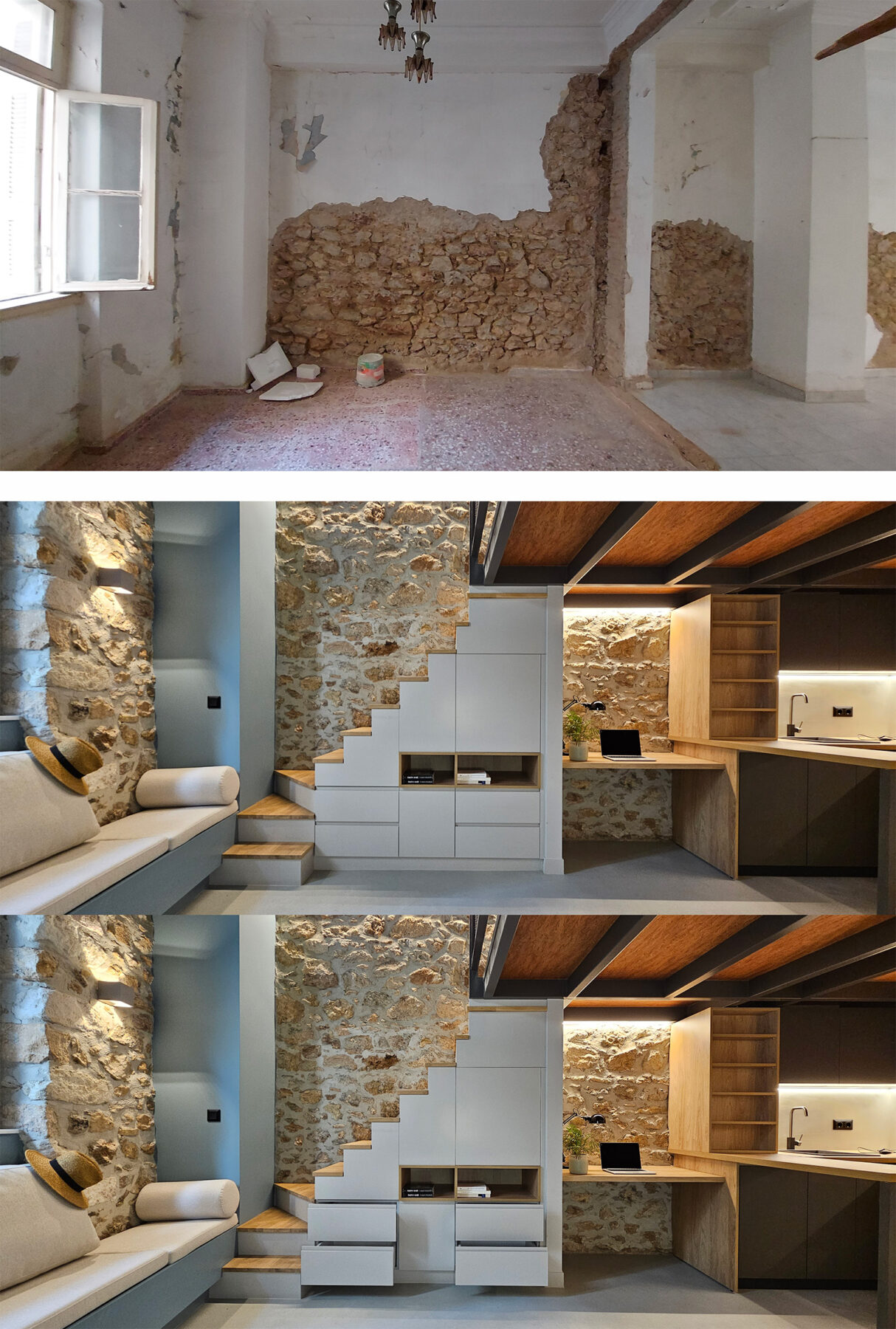
The design challenge firstly was finding the best way to accommodate, within a few square meters, functional, ergonomic and pleasant to live-in homes, ensuring the comforts that every home can offer today and secondly creating a new architectural identity through combining existing elements with a modern aesthetic.
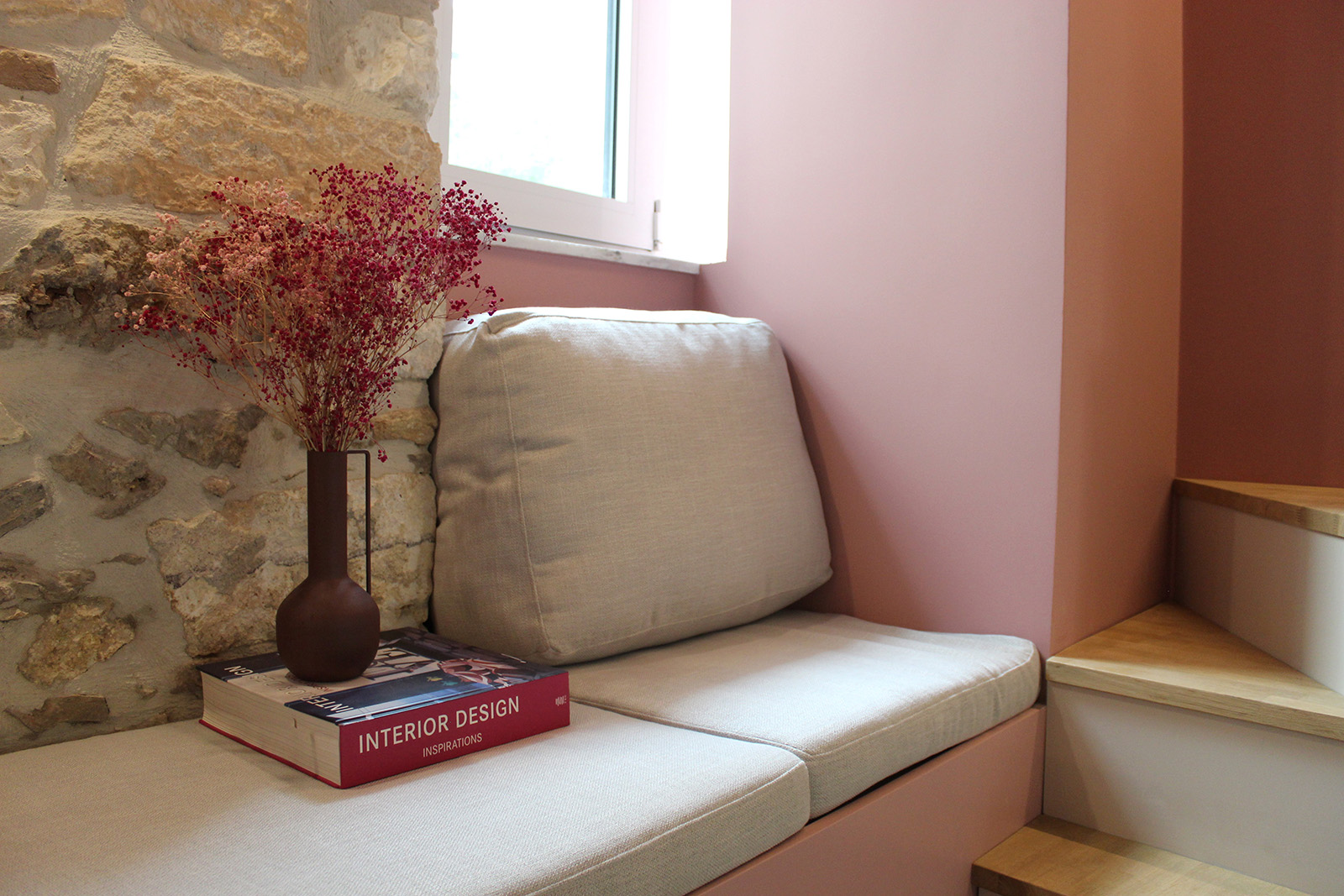
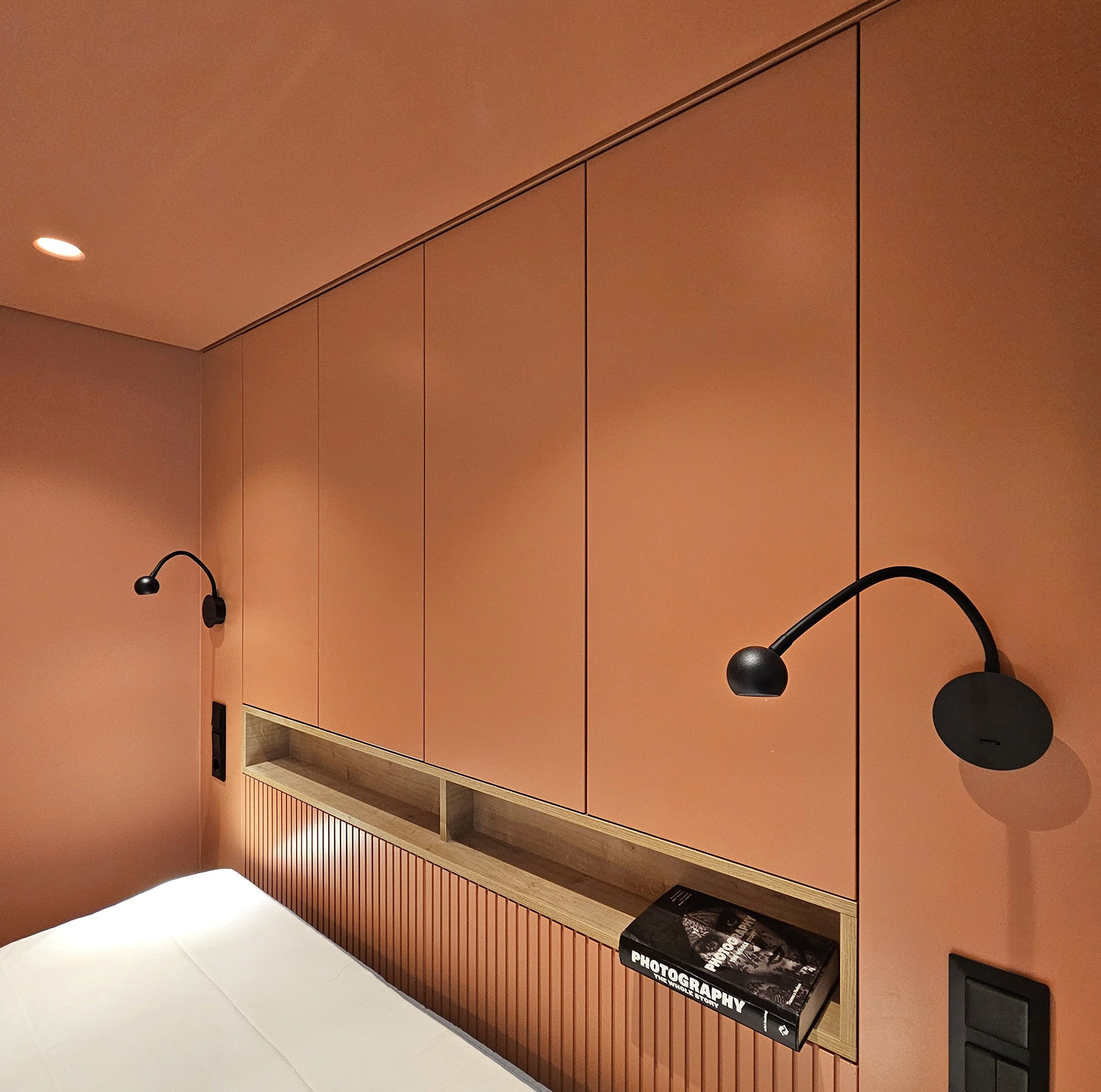
Inspired by natural elements, the colour accents and materials of each apartment were carefully chosen to match this concept.
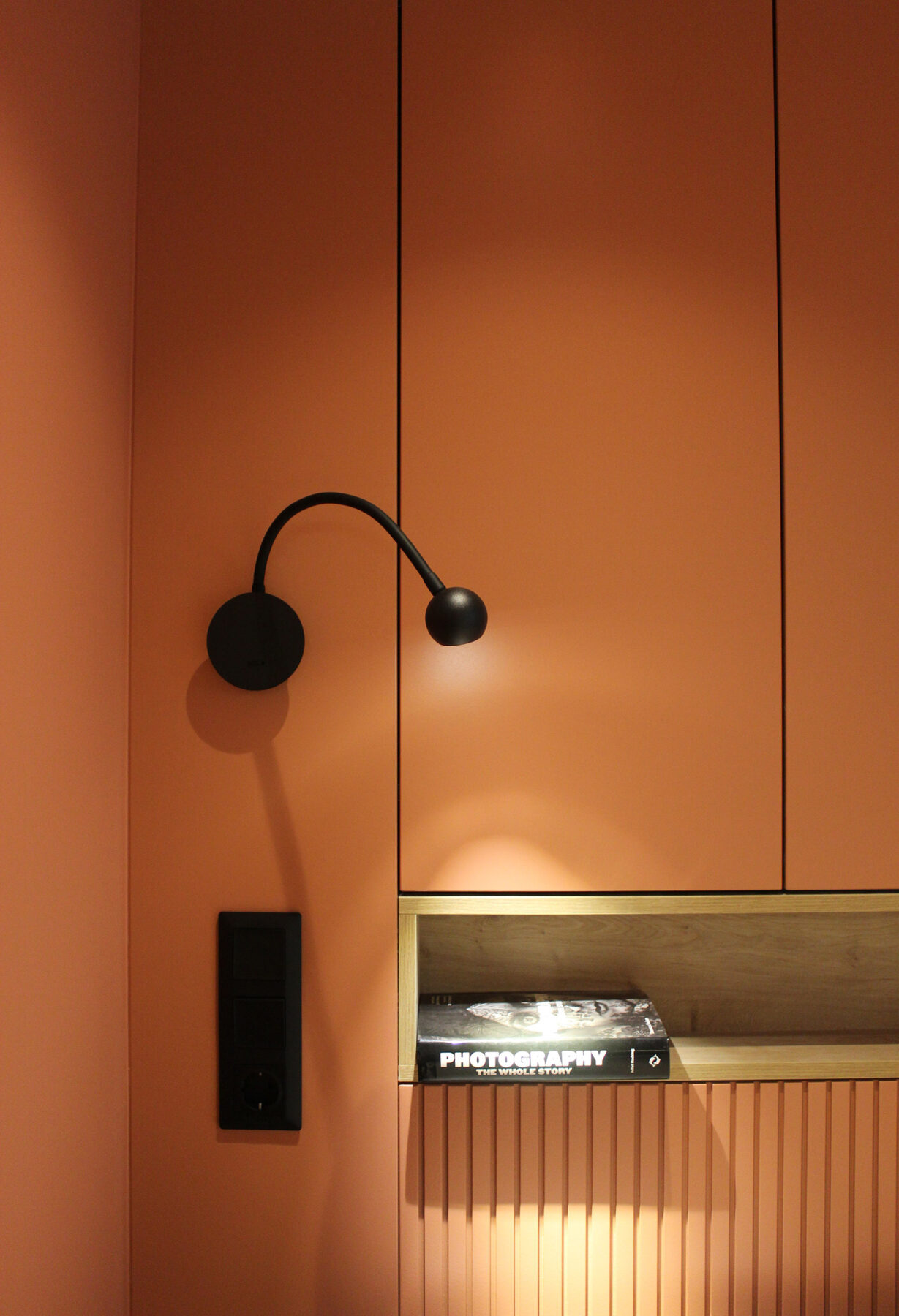
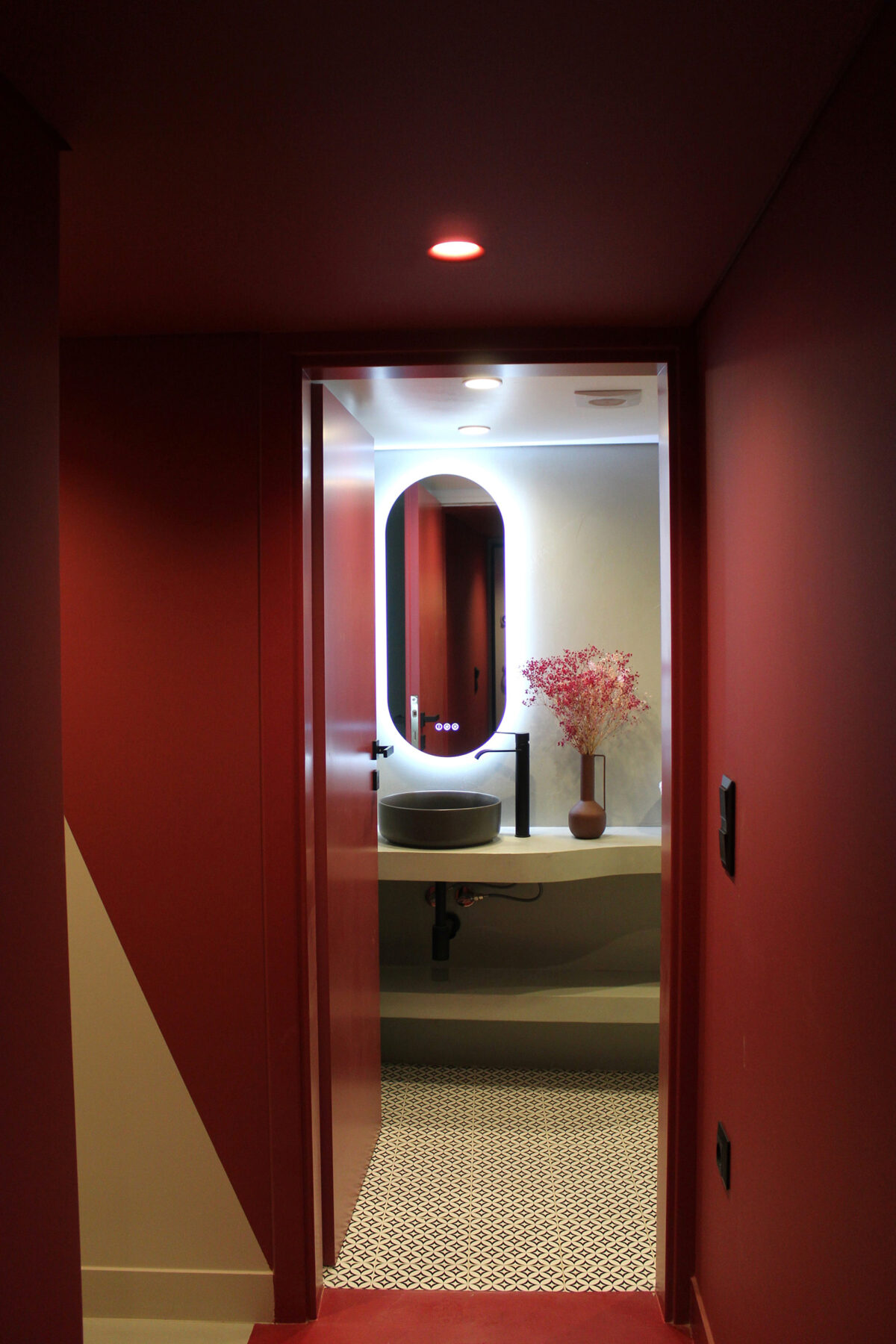
Apartment Aiolis: The first apartment is reflecting the ethereal elements of air, sky, and the vivid hues of dawn.
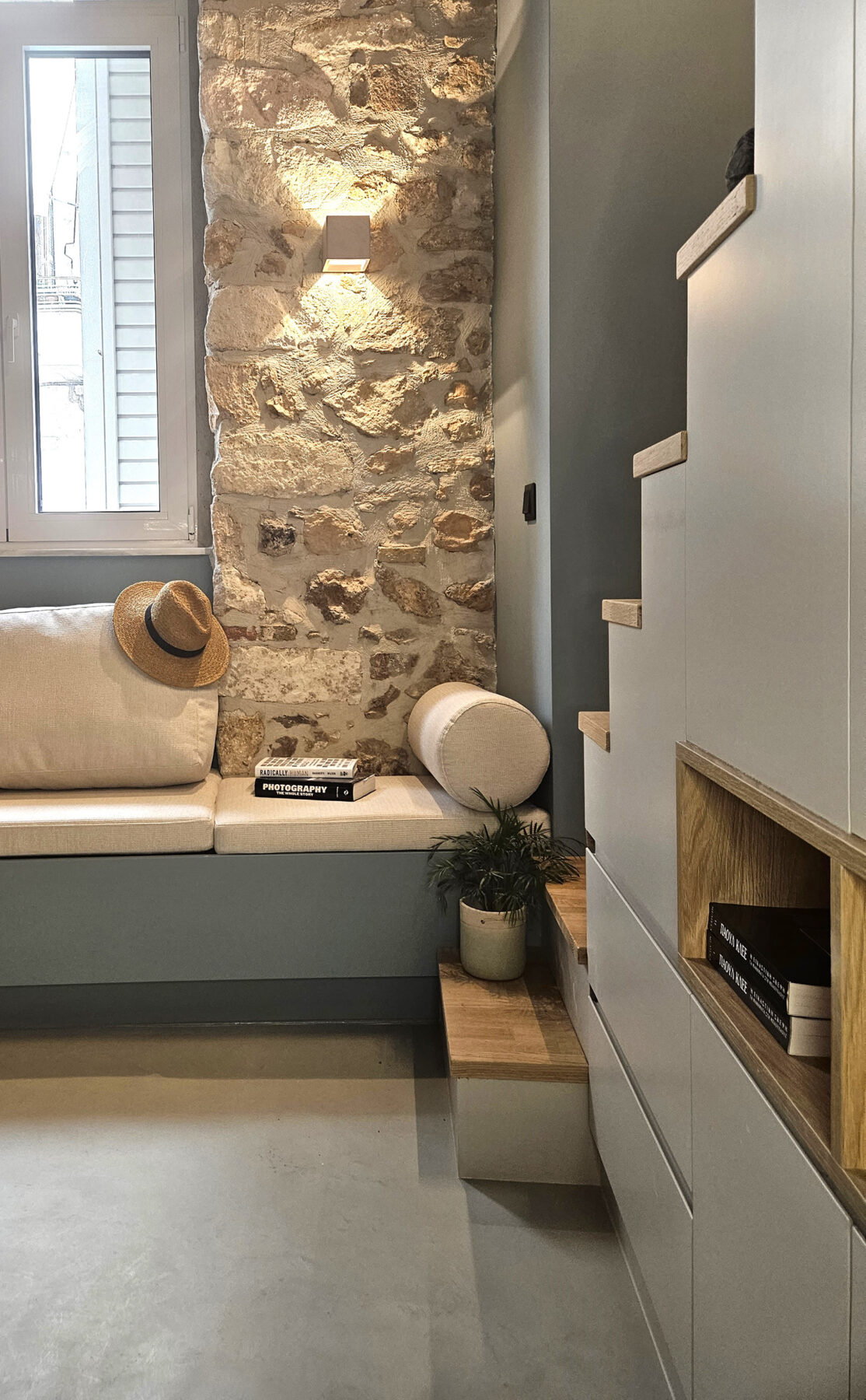
Apartment Niriis: The second apartment is inspired by the serenity of water and water lilies.
Apartment Olivia: The third apartment symbolizes earth and natural, raw textures.
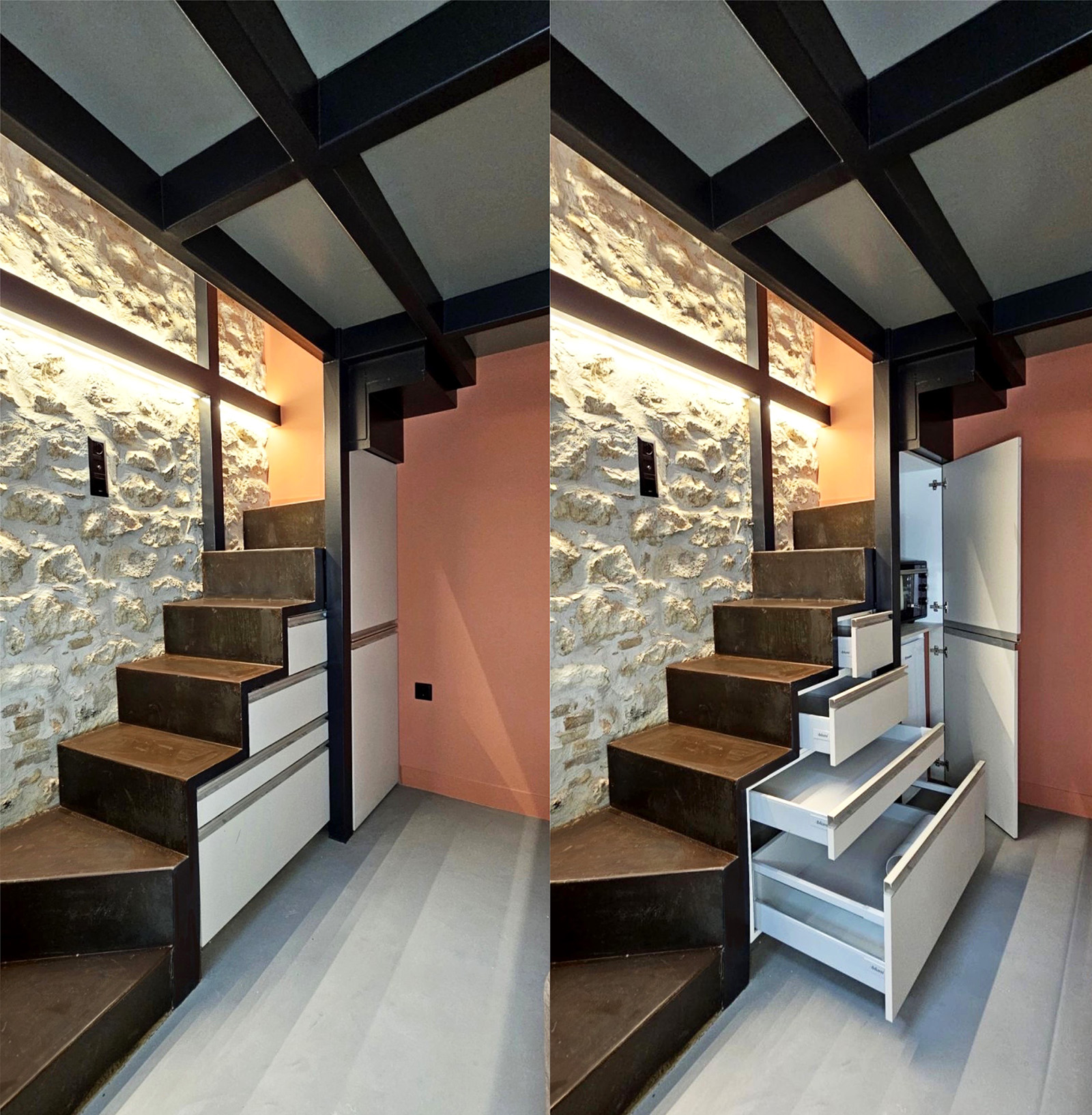
Apartment Lava: The fourth apartment, was named after the intense element of fire.
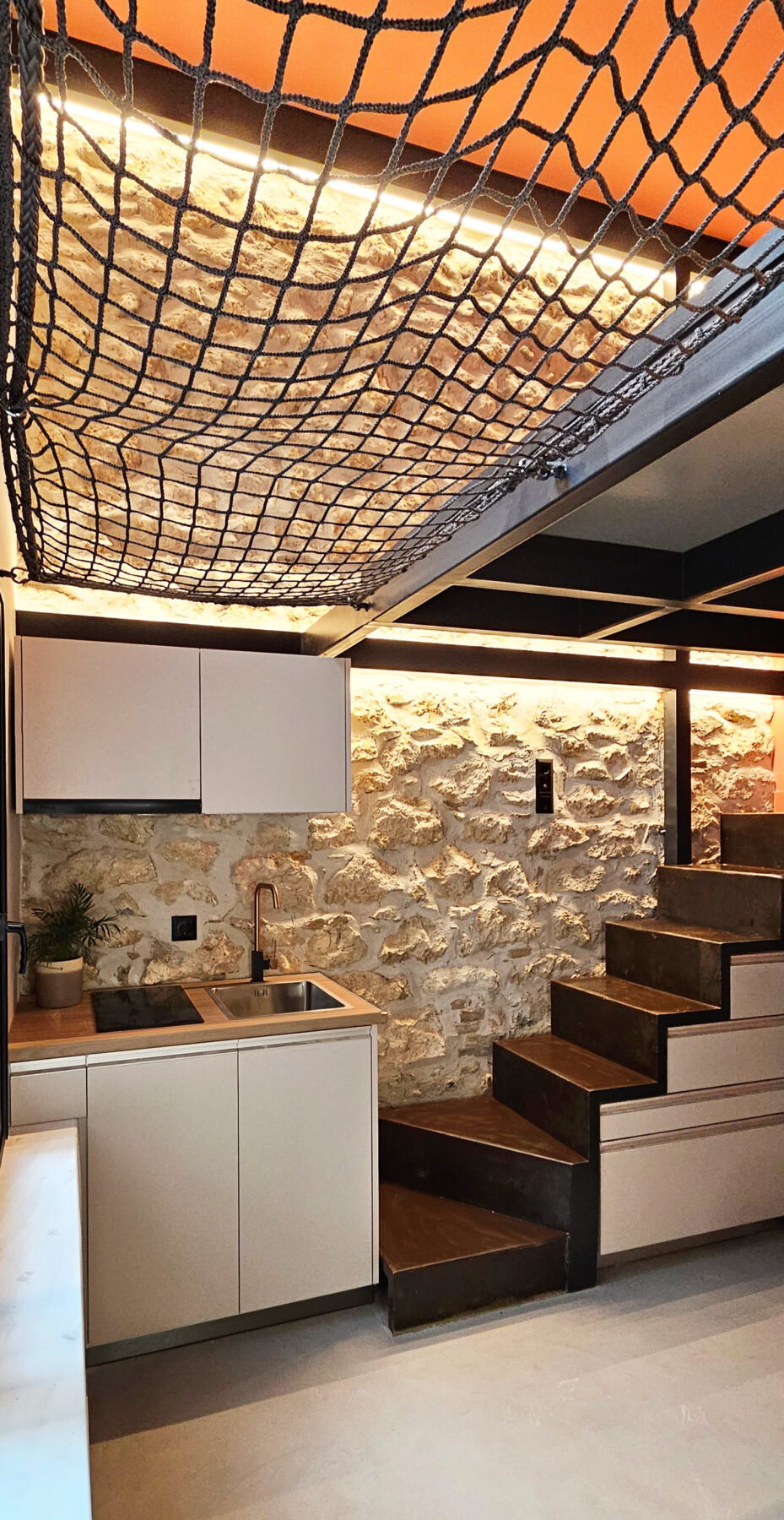
Spatial Organization
The project focused on dividing the existing 90sqm ground floor dwelling into 4 micro apartments. To optimize interior space, the proportions of the existing building and especially the clearance height of 3.75m dictated to repurpose unused vertical space, and create an industrial-mezzanine construction, to accommodate private spaces. Main living areas (living room, kitchen, bathroom and study area) are located on the ground floor level.
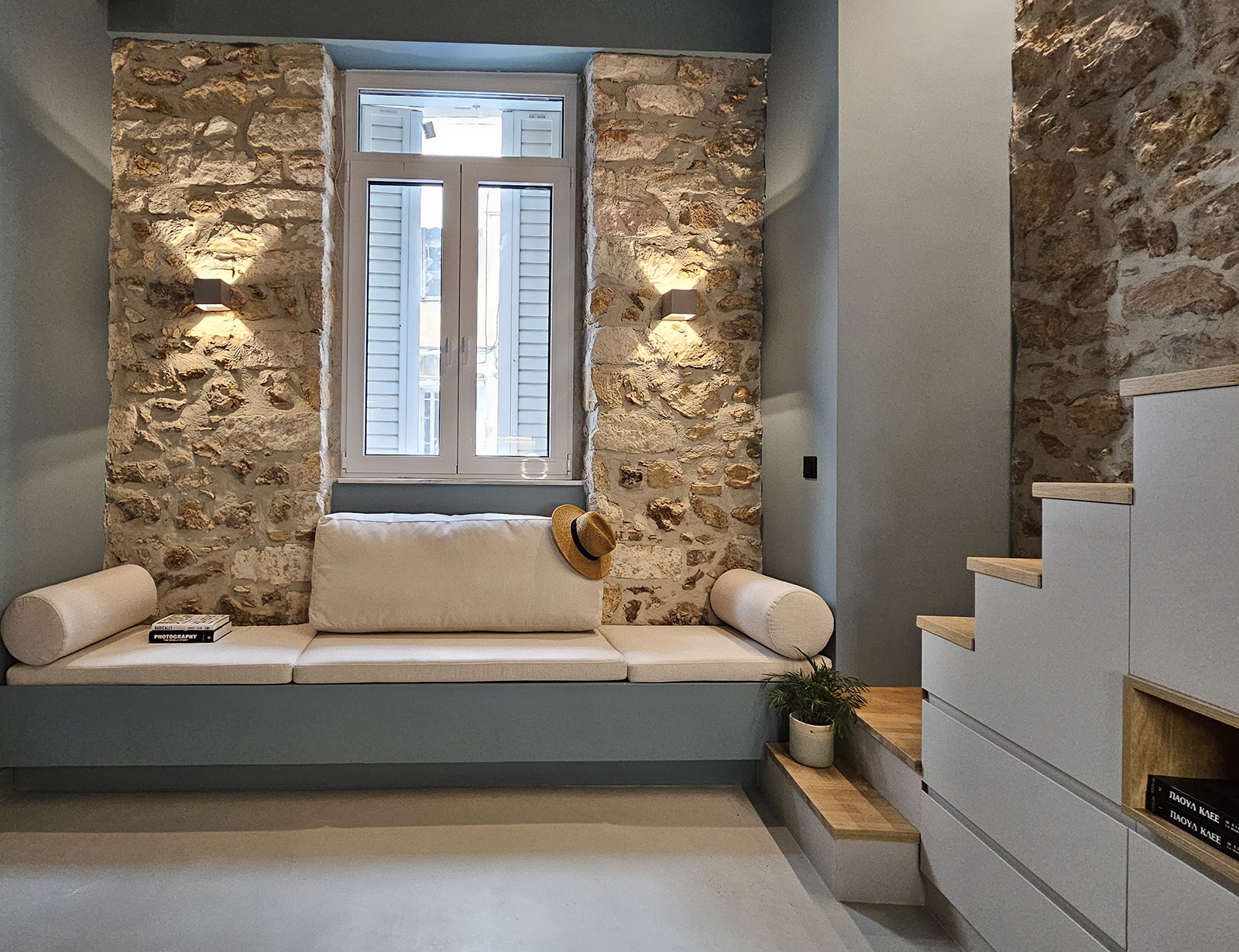
Therefore, a shared outdoor co-living space was designed to engage tenant’s social interaction and create a micro-community.
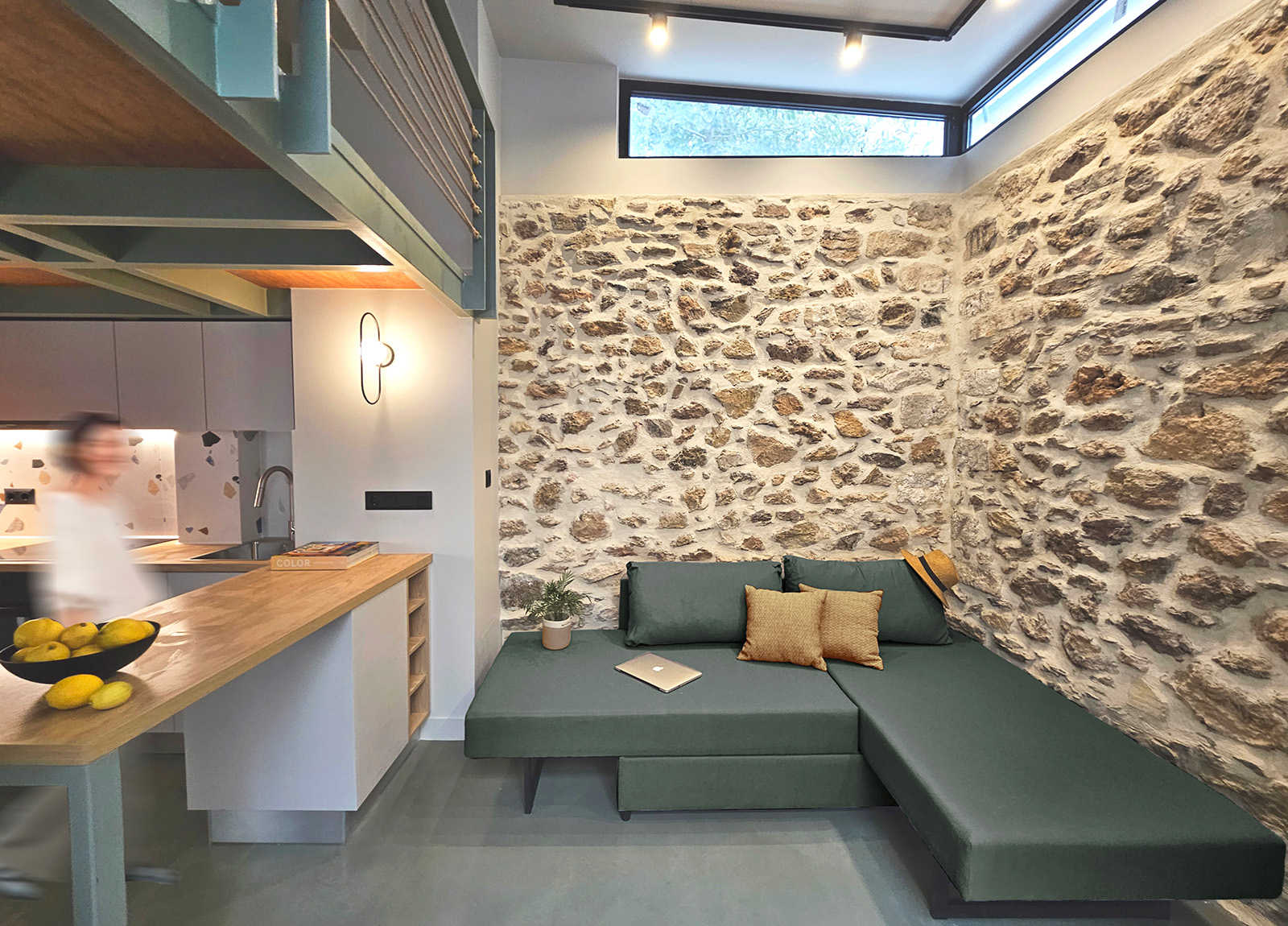
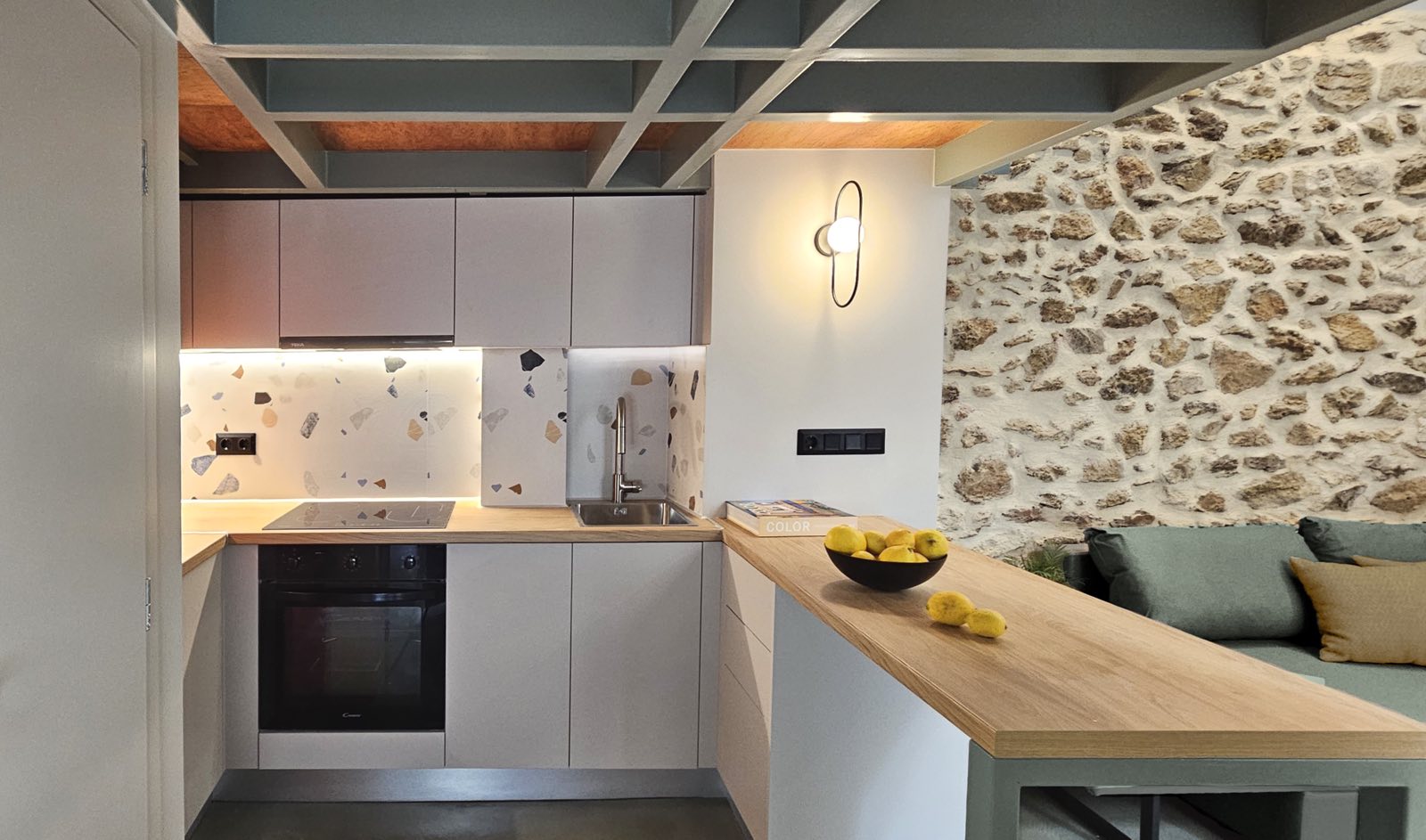
Due to limited space, the challenge was to create multi-purpose carpentry furniture with clever solutions, to maximize storage. For each apartment, custom made furniture pieces formed the staircase.
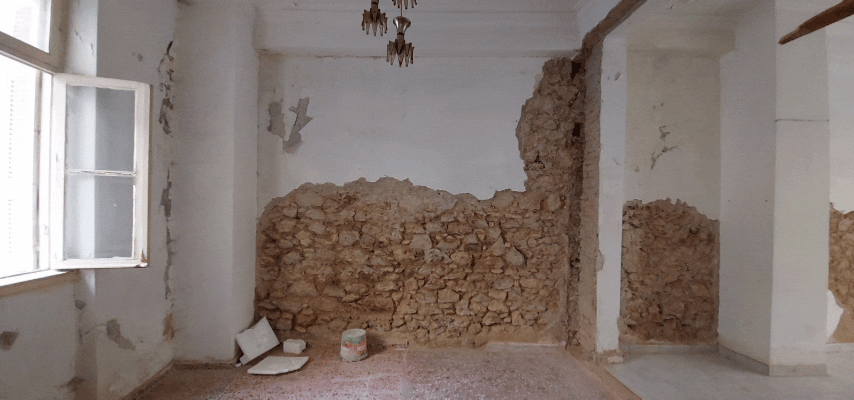
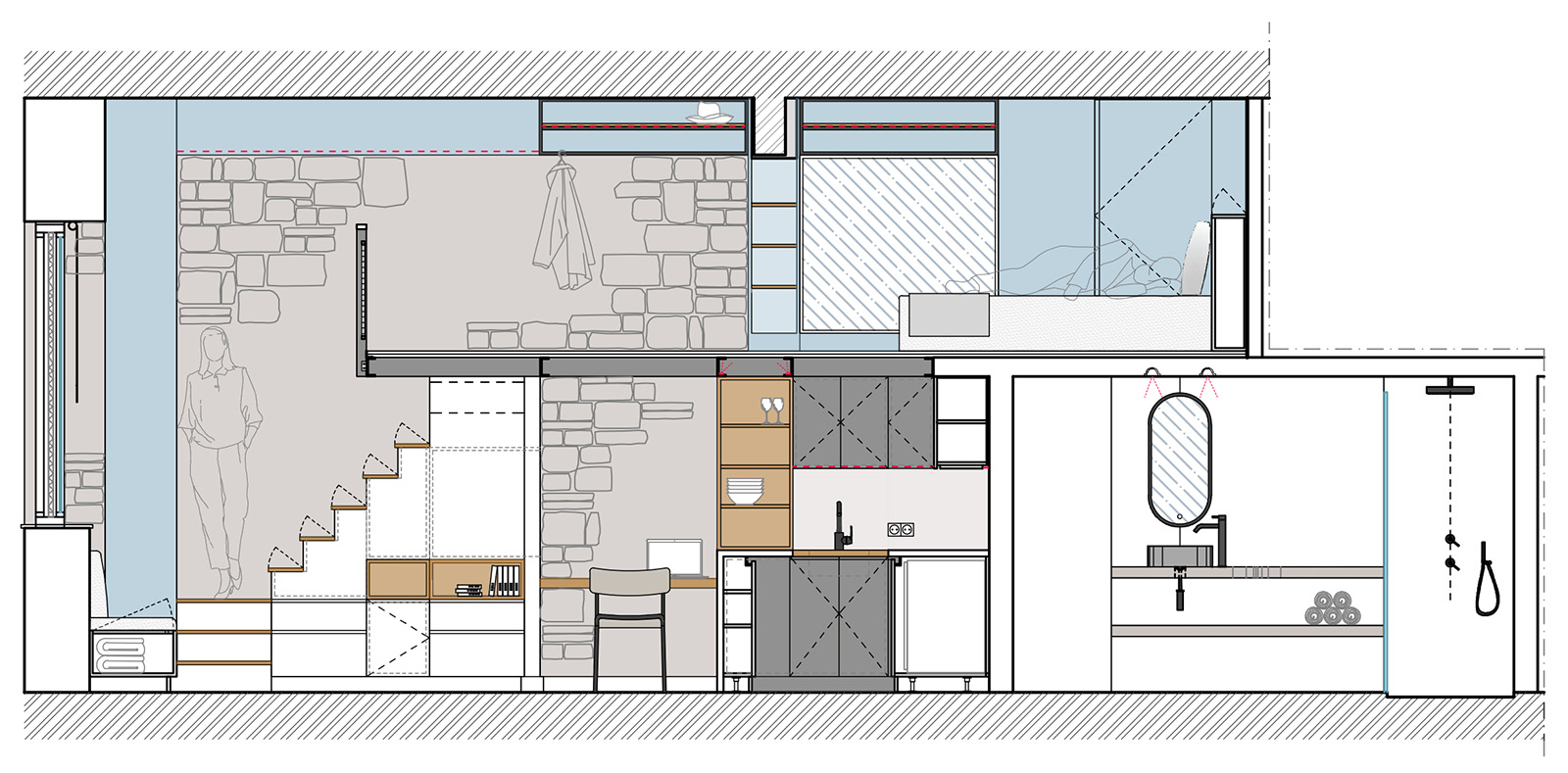
Materials & Textures
One of the main aims of the renovation was to recover and highlight the existing building’s original elements, so by removing the old plaster, the original stone walls were revealed to become the main protagonists. Old ceiling’s gypsum rosettes were pointed out and painted with the ceiling’s colour, to follow the monochromatic approach.
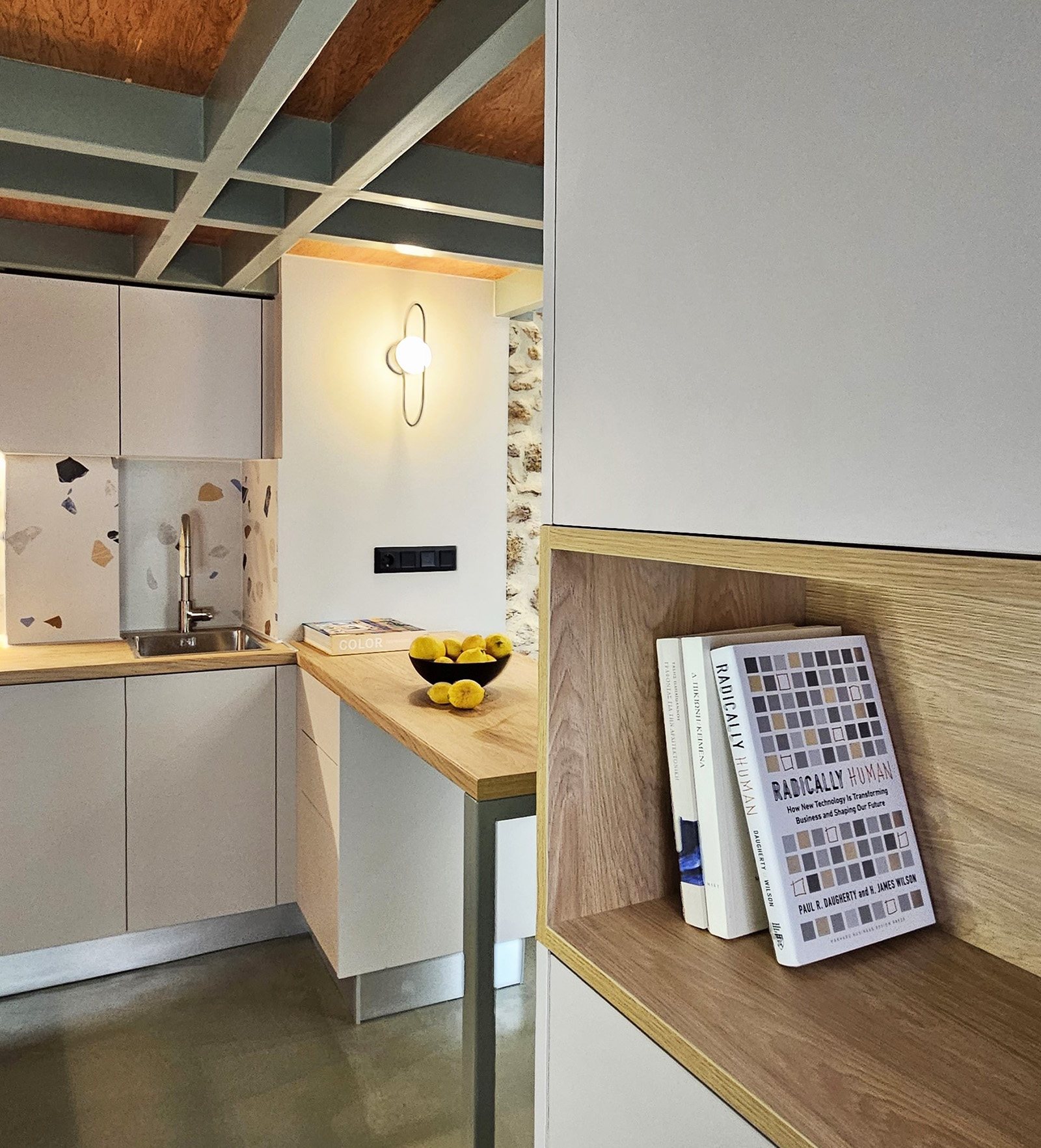
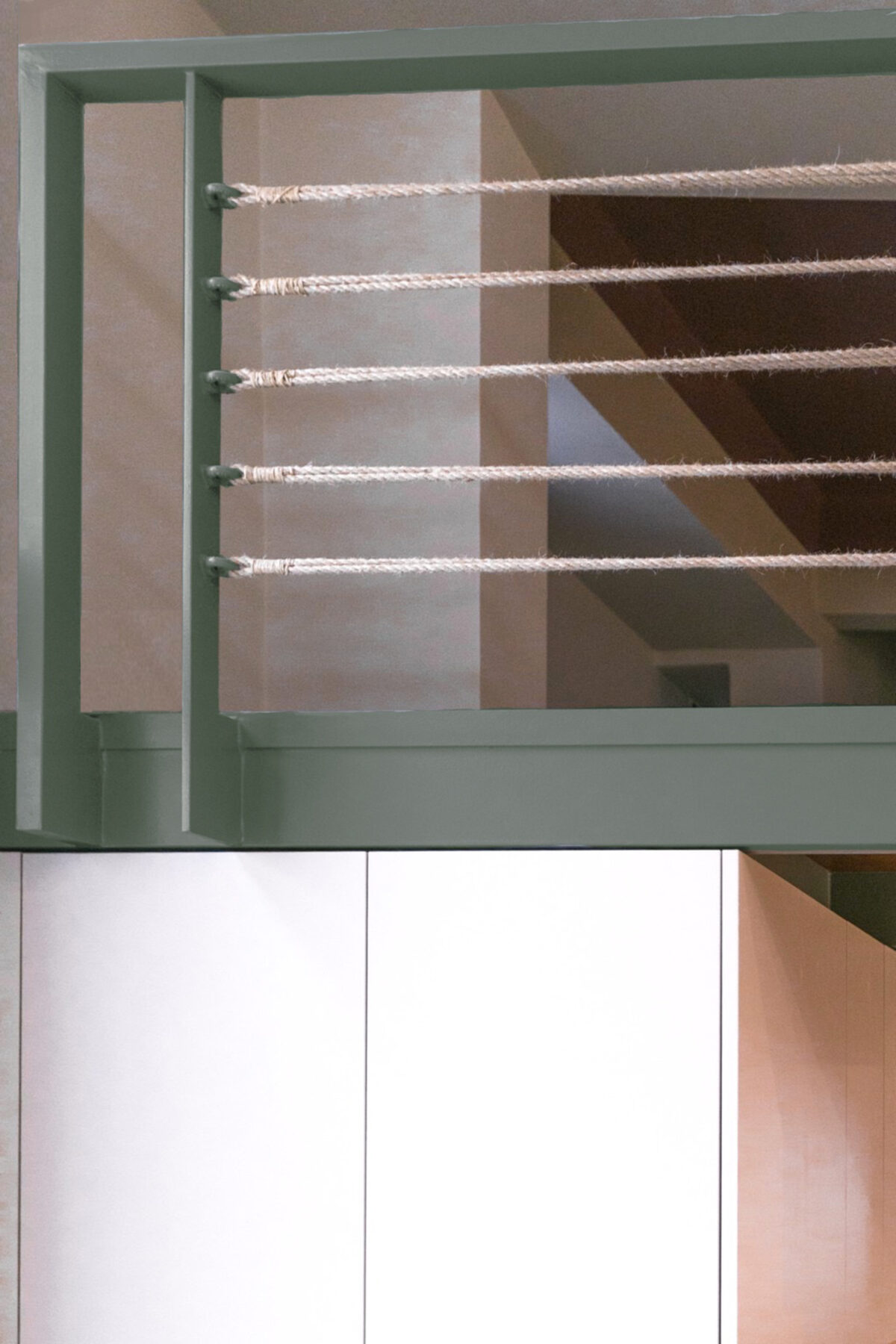
Therefore, in order to speed up construction and optimize flexibility, dry materials like plasterboards were used, while forged cement floor was used in various colours according to each apartment’s unique style.
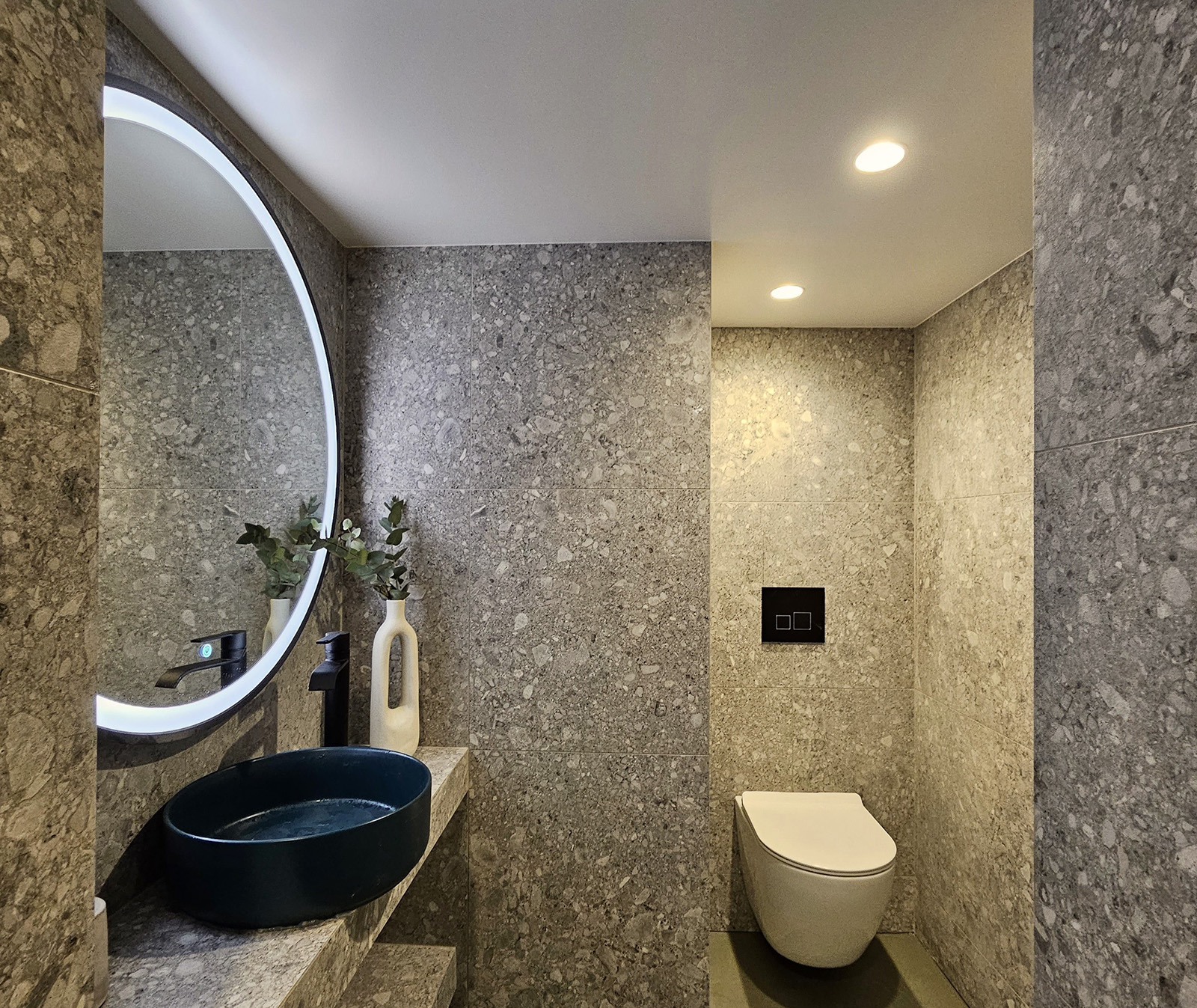
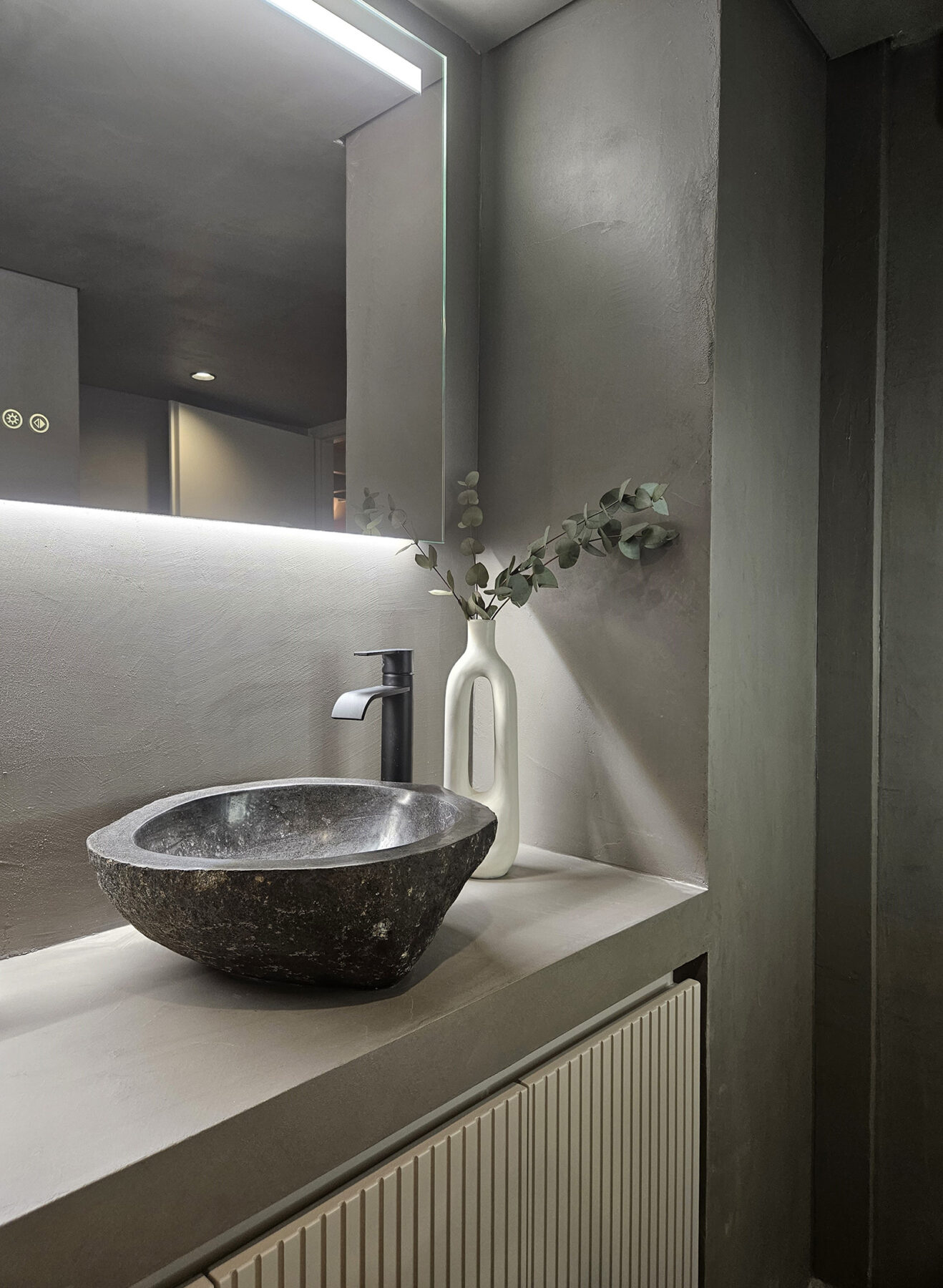
Facts & Credits
Project title: Pocket Apartments in Piraeus, Greece
Typology: Residential, interior design
Location: Maniatika Piraeus, Greece
Architectural Design & Construction Supervision: Harry Papaioannou & Associates
Project Architect: Alexandra Vouza
Construction manager: Charisios Kafteranis
Design Team: Harry Papaioannou, Afroditi Tsoukala, Alexandra Vouza, Mariliza Kampoli
Presentation: Harry Papaioannou, Alexandra Vouza
Status: Completed 2024
Photography: Harry Papaioannou, Alexandra Vouza
Text: provided by the architects
READ ALSO: Gob 17 - Textures and natural shapes of a distinguished apartment in Valencia | by DG Arquitectos (Isabel Roger & Daniel González)