AFSa architecture office took over the design of PvS house. The project restores the original consistency of an apartment overlooking the church of Santo Spirito in the historic centre of Florence, altered over the years by divisions, modifications and wear.
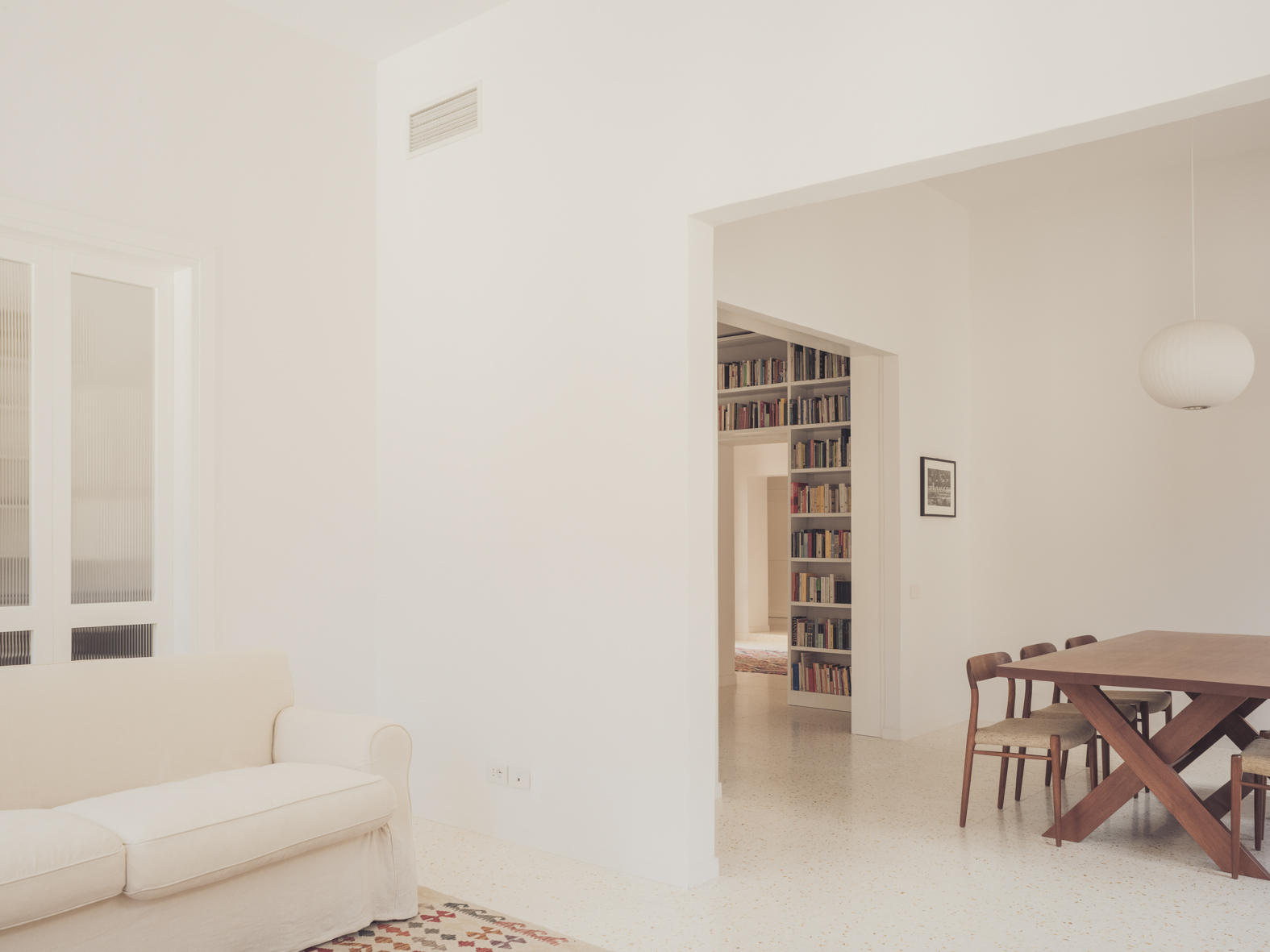
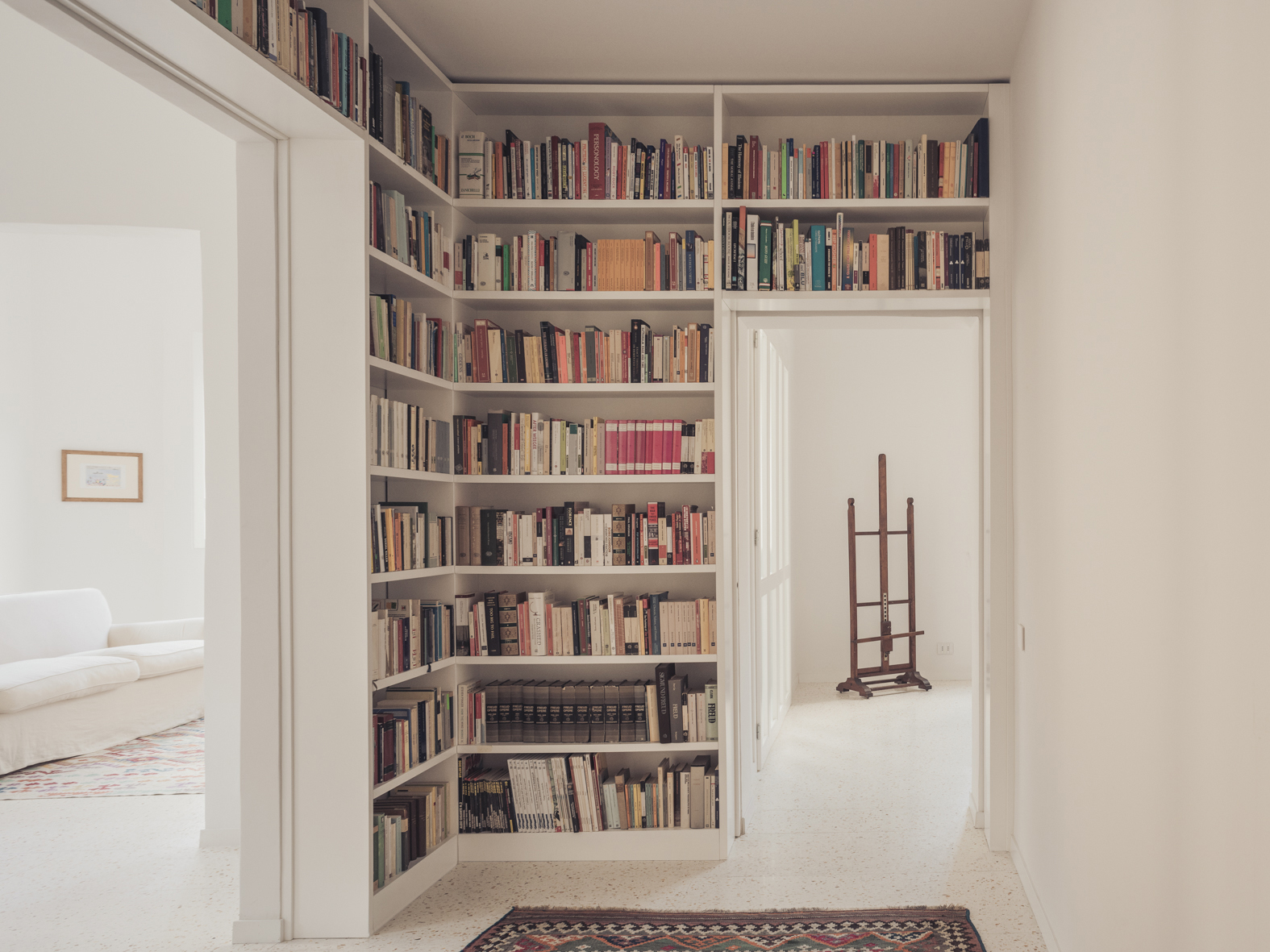
The intervention consists in a total revision of the layout of the house, aimed at satisfying the needs of the contemporary living of a young family, in parallel with the consolidation and restoration of the structures of the historic building which it belongs to.
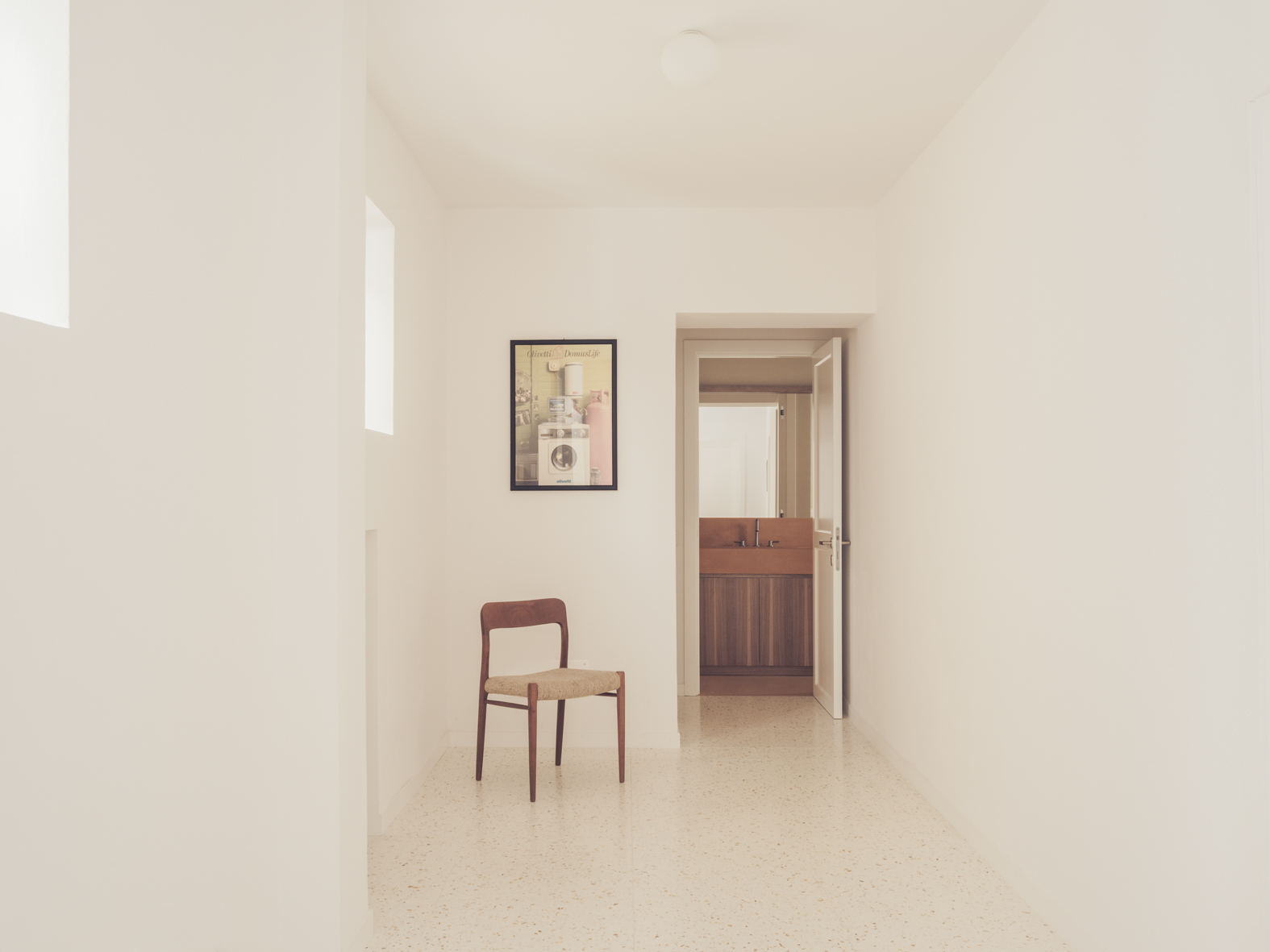
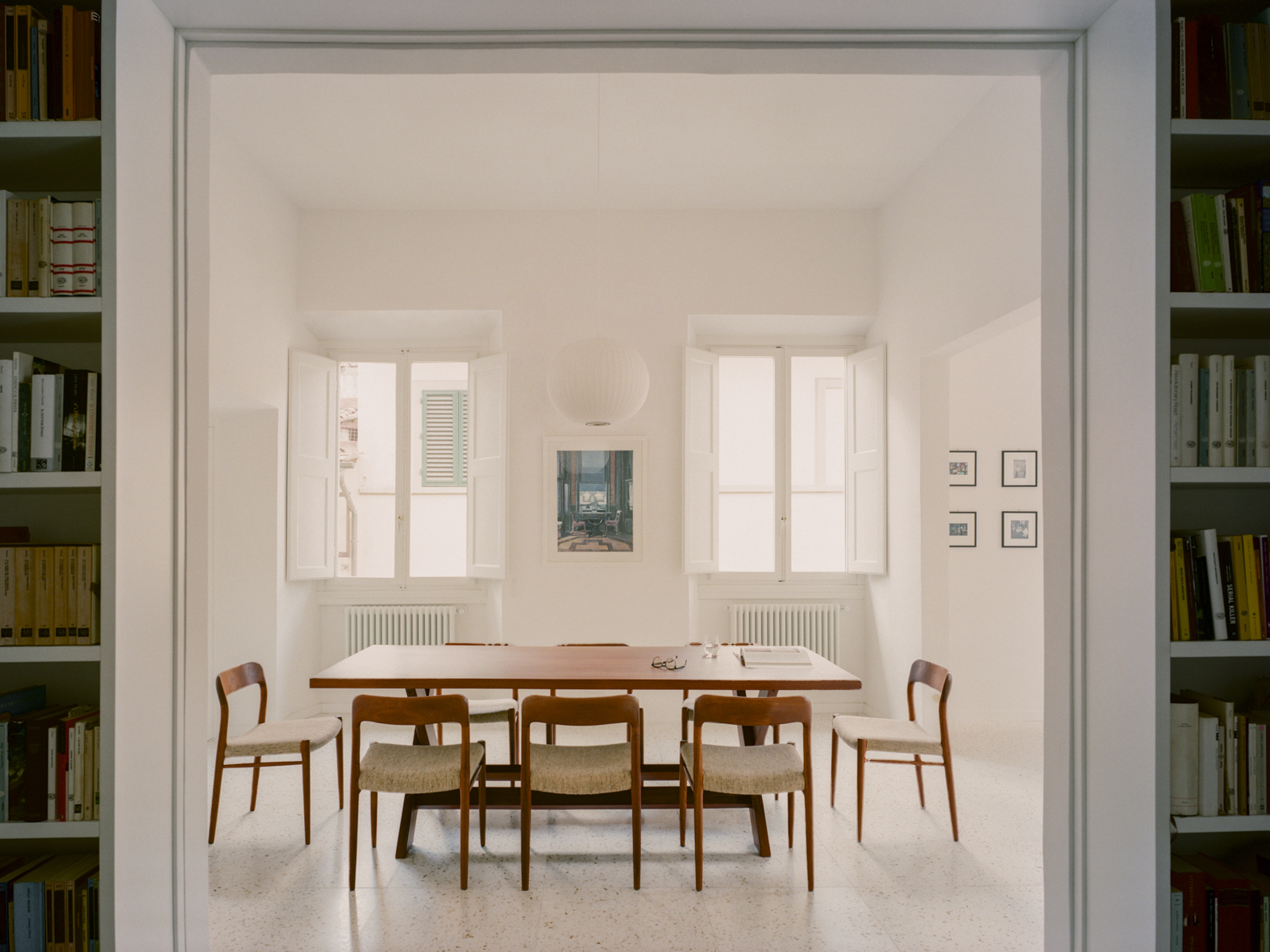
The new layout provides for a clear division between the living area, consisting of the largest rooms with the best views, and the sleeping area, located in the quietest and most intimate part of the house. The living area, through large openings in the existing walls, appears as a continuum of spaces unified by a restricted palette of materials and light tones (terrazzo, lacquered timber, painting).
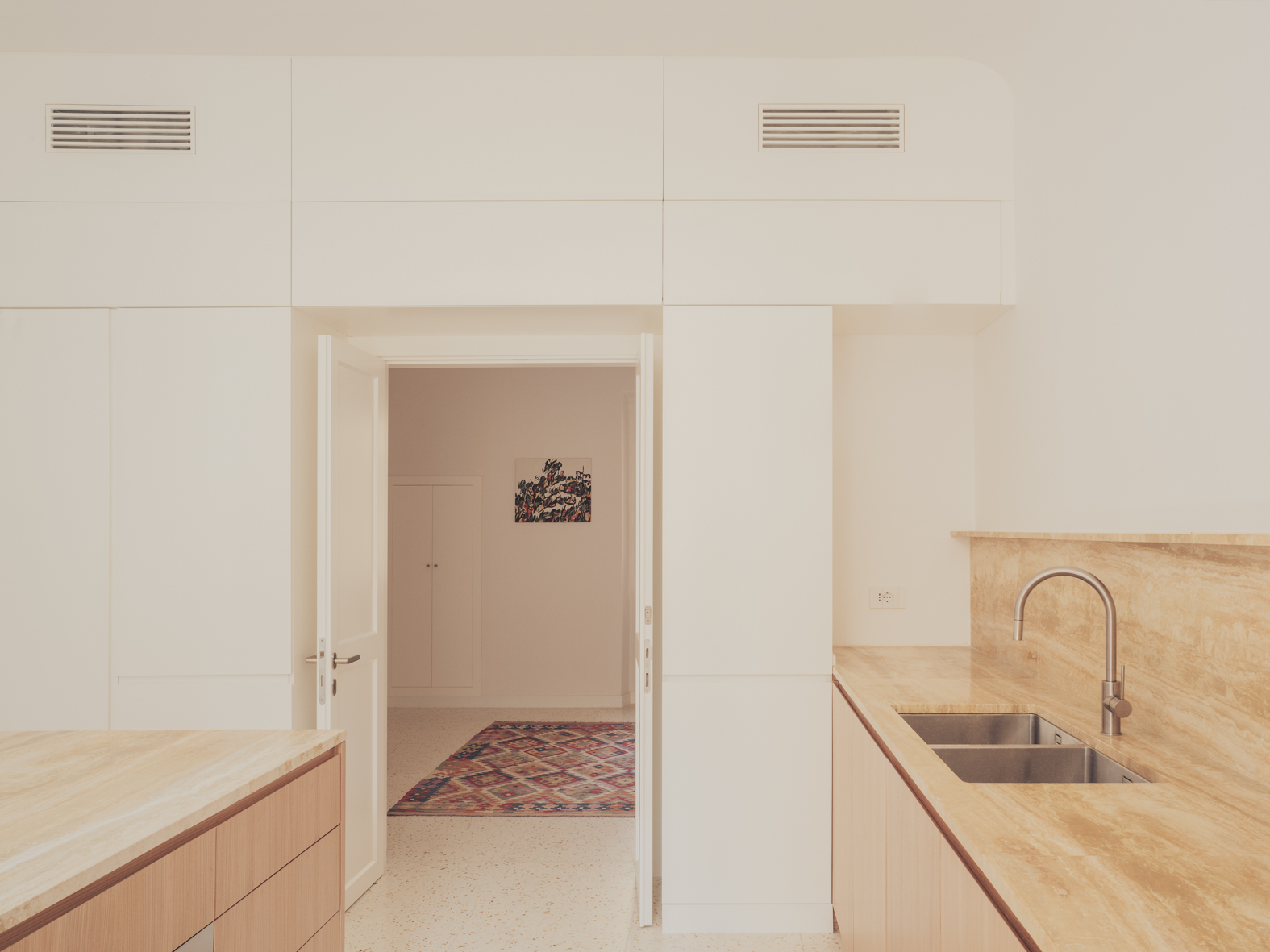

The sleeping area has greater variation in colours and materials, with teak parquet floors for the bedrooms and microcement and lime plaster in warm tones for the bathrooms.
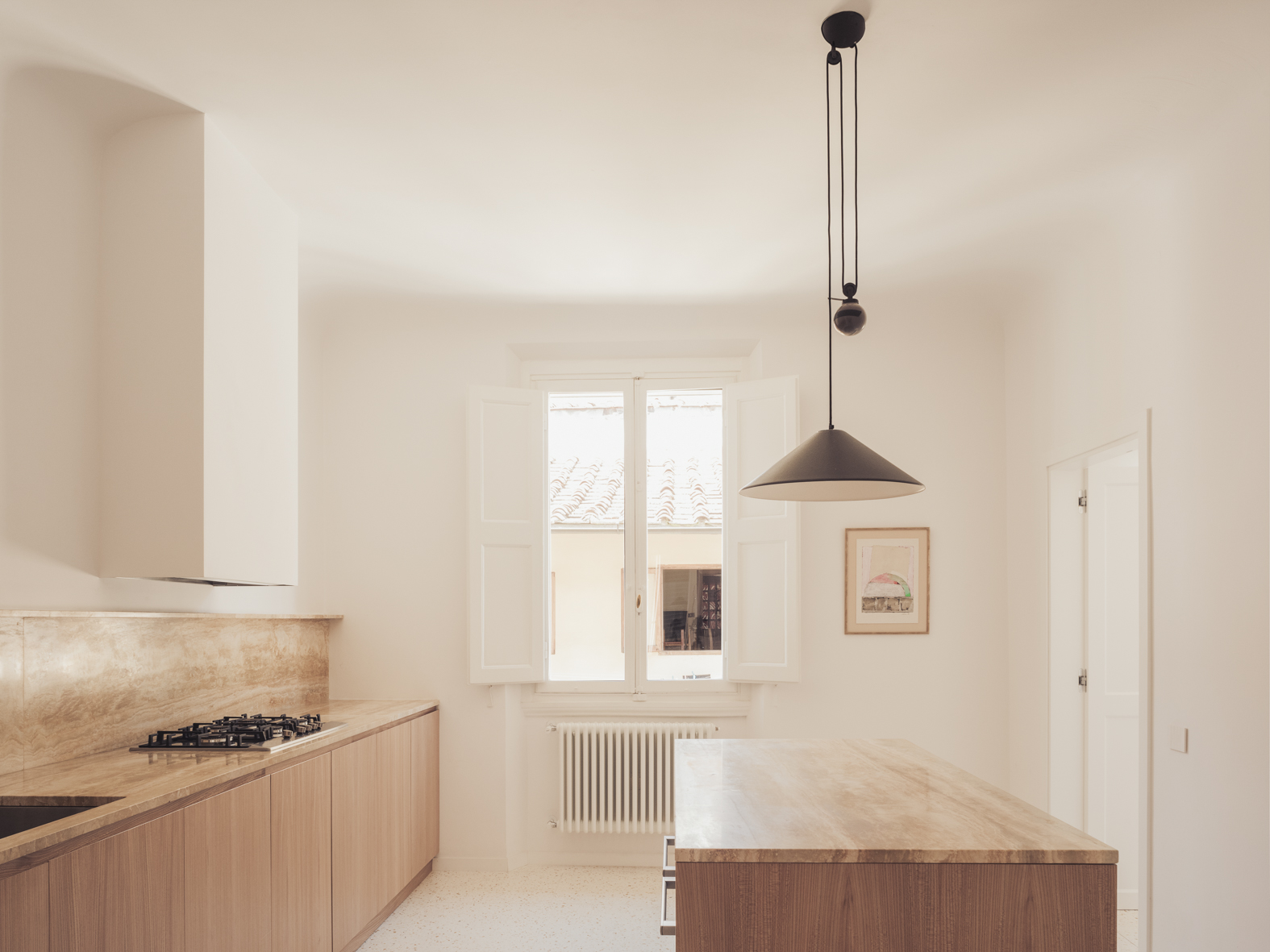
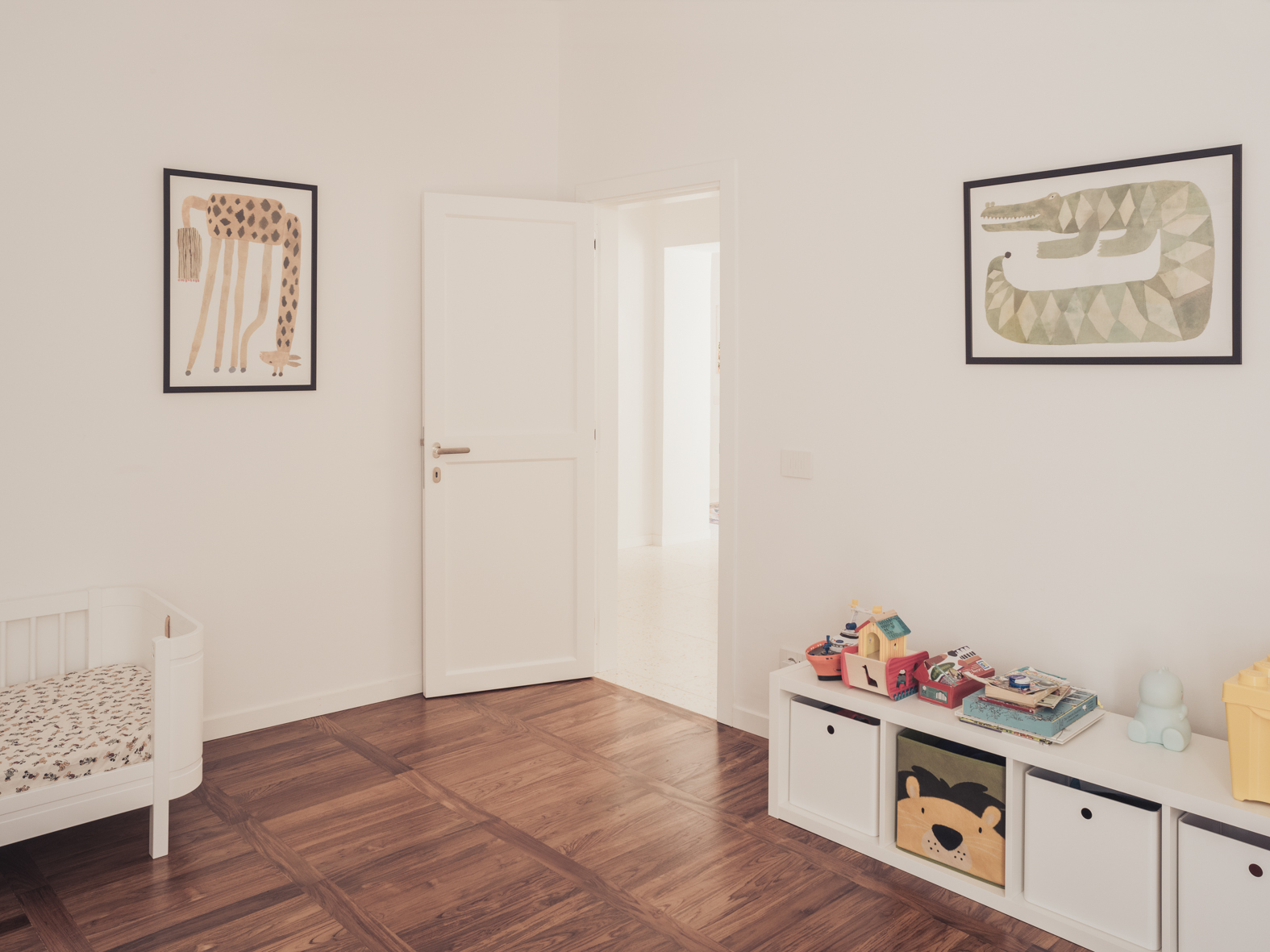
Facts & Credits
Project title: PvS House
Project type: Apartment renovation
Location: Firenze, Italy
Area: 200m2
Architecture: AFSa
Design Team: Antonio Acocella, Alessandro Falaschi, Pietro Seghi
Contractors: RAM srl, WeChianti Idraulica, Filippo Biancalani, Falegnameria Bonaiuti, Falegnameria Frazzetta, Arredo di Pietra, Legnotech Firenze
Suppliers: Agglotech, Artemide, Falegnameria Vanelli, Flos, Olivari, Zucchetti
Text: Provided by the authors
Photography: Lorenzo Zandri
About AFSa
AFSa is an architecture firm based in Florence, directed by Antonio Acocella and Pietro Seghi, founded with Alessandro Falaschi in 2017. The studio deals with architectural, interior and landscape design, through a contemporary and essential architectural language, based on continuity with tradition and on its constant rewriting through formal and material abstraction. Since 2017, AFSa completes a series of residential, commercial, cultural and office projects, from design to construction phase, through specific solutions which are result of constant dialogue with clients, builders and artisans. Some projects have been published on international magazines and websites. In parallel, the studio participates in international architecture and urban planning competitions, receiving awards in the form of prizes and publications. Recurring themes are the dialogue between old and new, adaptive reuses, educational buildings, places of worship.
READ ALSO: Διαλέξεις & Διάλογοι: Παύλος Βλαστός & etsi architects | 20ος Κύκλος Διαλέξεων Ελλήνων Αρχιτεκτόνων EIA