Working with what exists, and avoiding the superfluous. Tramo restaurant designed by Andreu / Carulla architects and Selgascano studio is located in a large industrial space previously used as a mechanical workshop and small bar called “Garaje Hermético”, an icon of the Madrid nightlife scene. The large space is was initially constructed as a warehouse in the early 1950s. The remarkable original feature is a beautiful roof structure, formed by slender concrete and steel cable trusses, all different and semi-prefabricated on the ground, but finished and tensioned in situ.
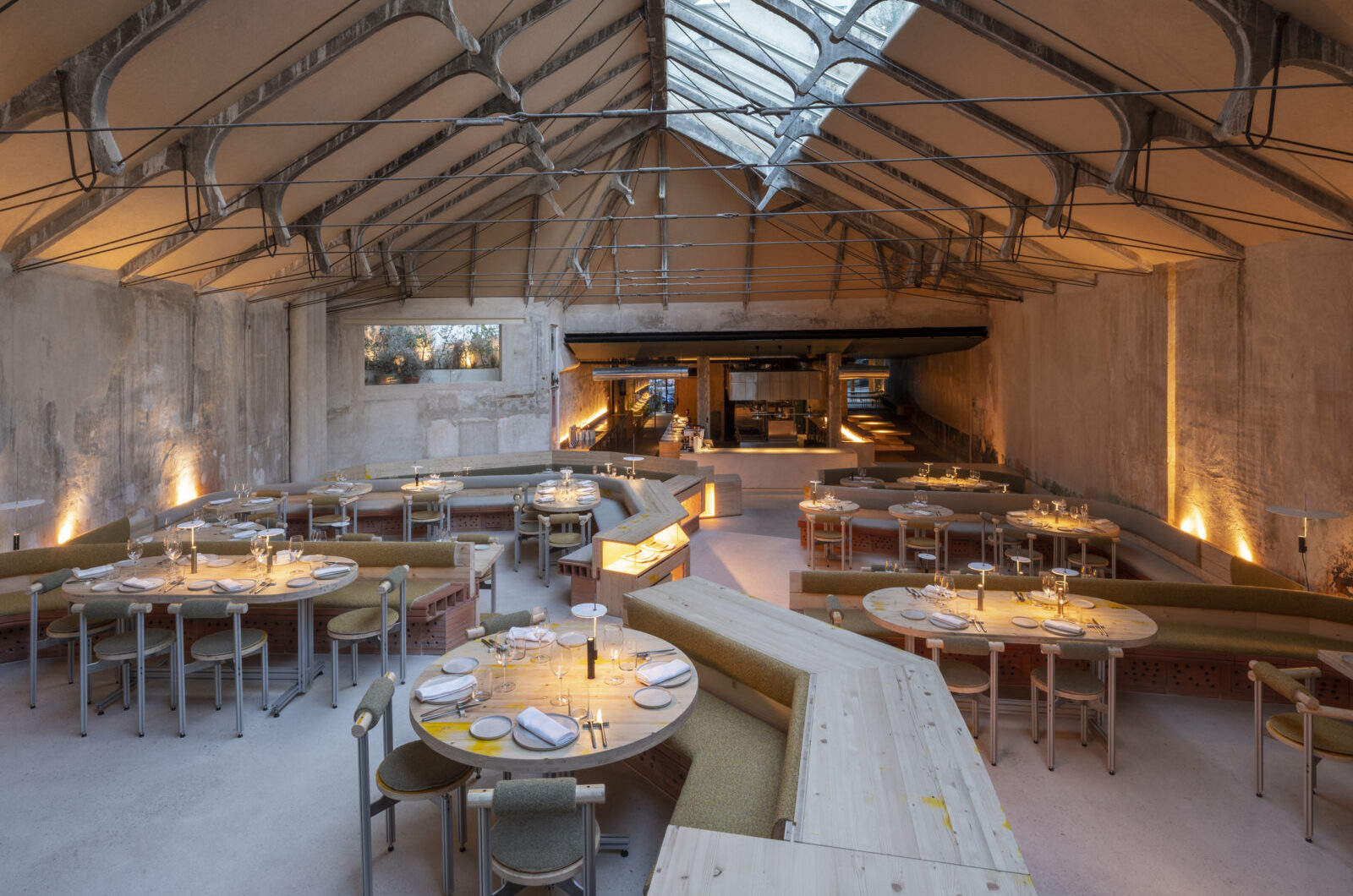
The main objective of architecture is simply to keep that structure intact and enhance it by preserving its simplicity and beauty. To do this, all the air conditioning is brought under the continuous benches that are formed by the ceramic ducts themselves, letting the air out through irregularly opened holes under the diners as a plenum.
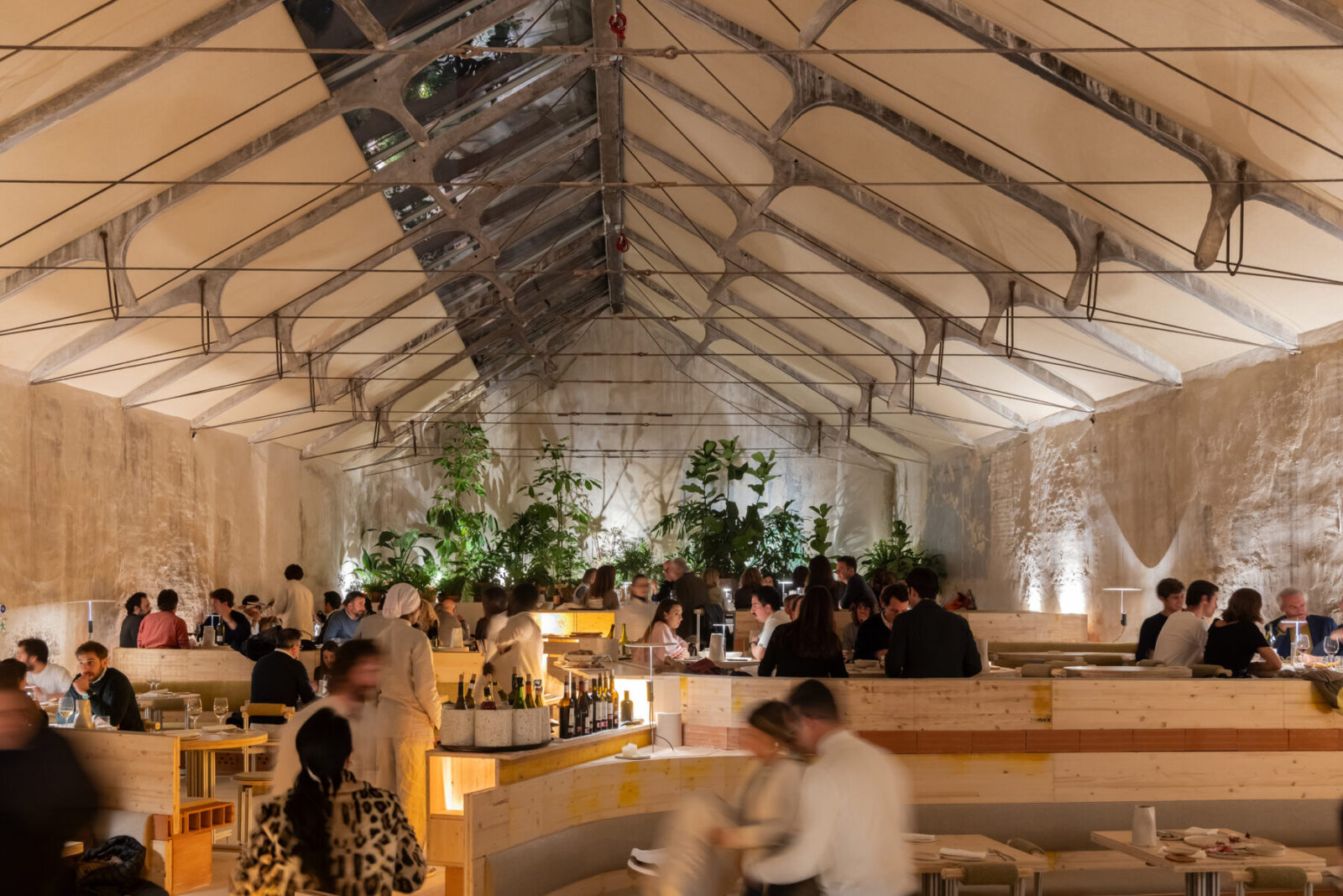
Conceived by the architecture studio selgascano, Tramo was designed with respect for the original space, limiting modifications and the introduction of new elements as much as possible to keep them from predominating over the old structure. This way, the venue’s original essence remains. The space is laid out in different levels, which creates distinct ambiences and points of view, with the kitchen acting as the visual center and also generating the space.
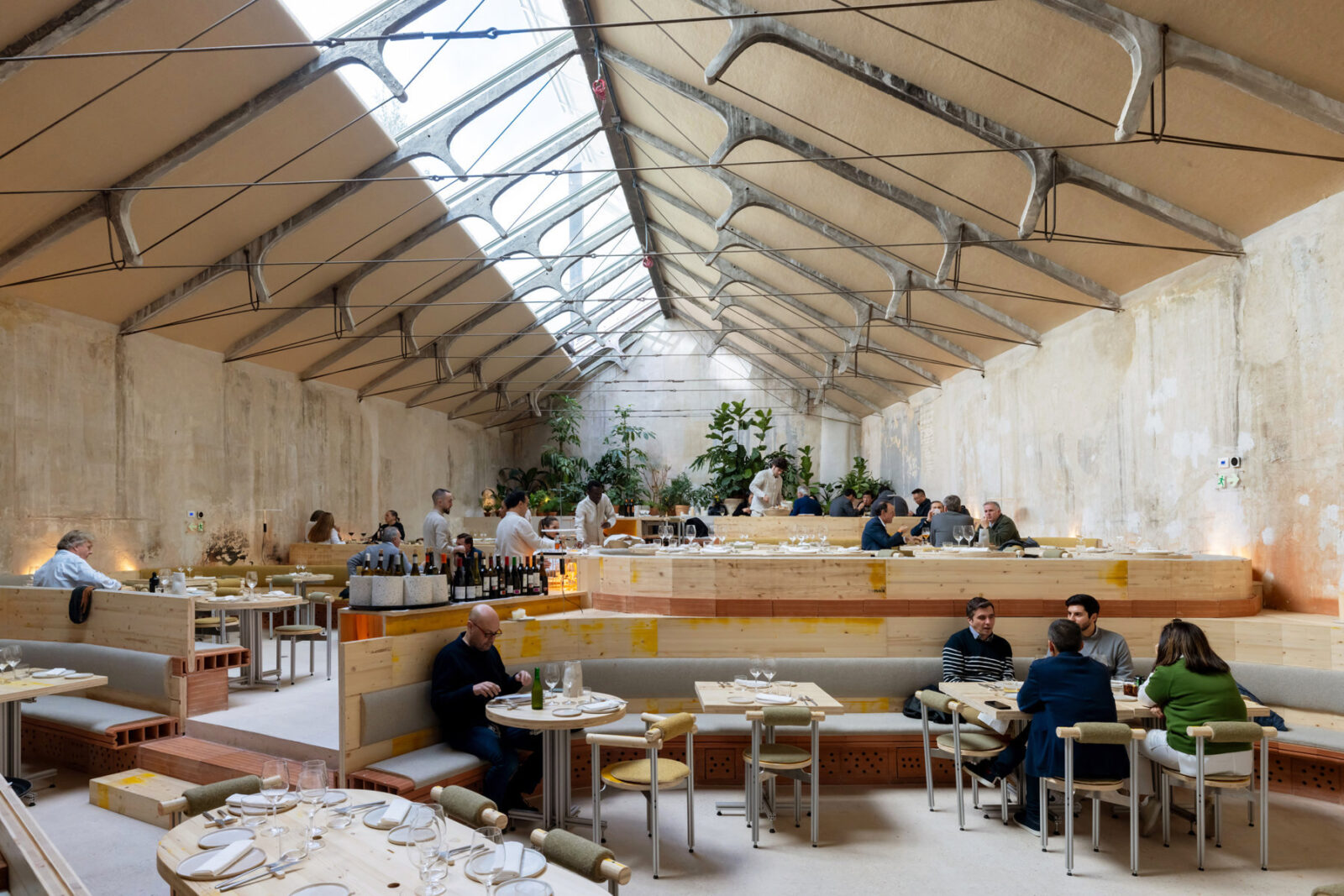
To maintain the character of the main space of the nave without the table spaces becoming too scaled and cold, it was proposed to establish two orders: on the one hand the existing one of the container, with an orthogonal geometry; and on the other hand the new content, designing it more organically and with different levels, creating a certain disorder that can generate different situations, environments and points of view.
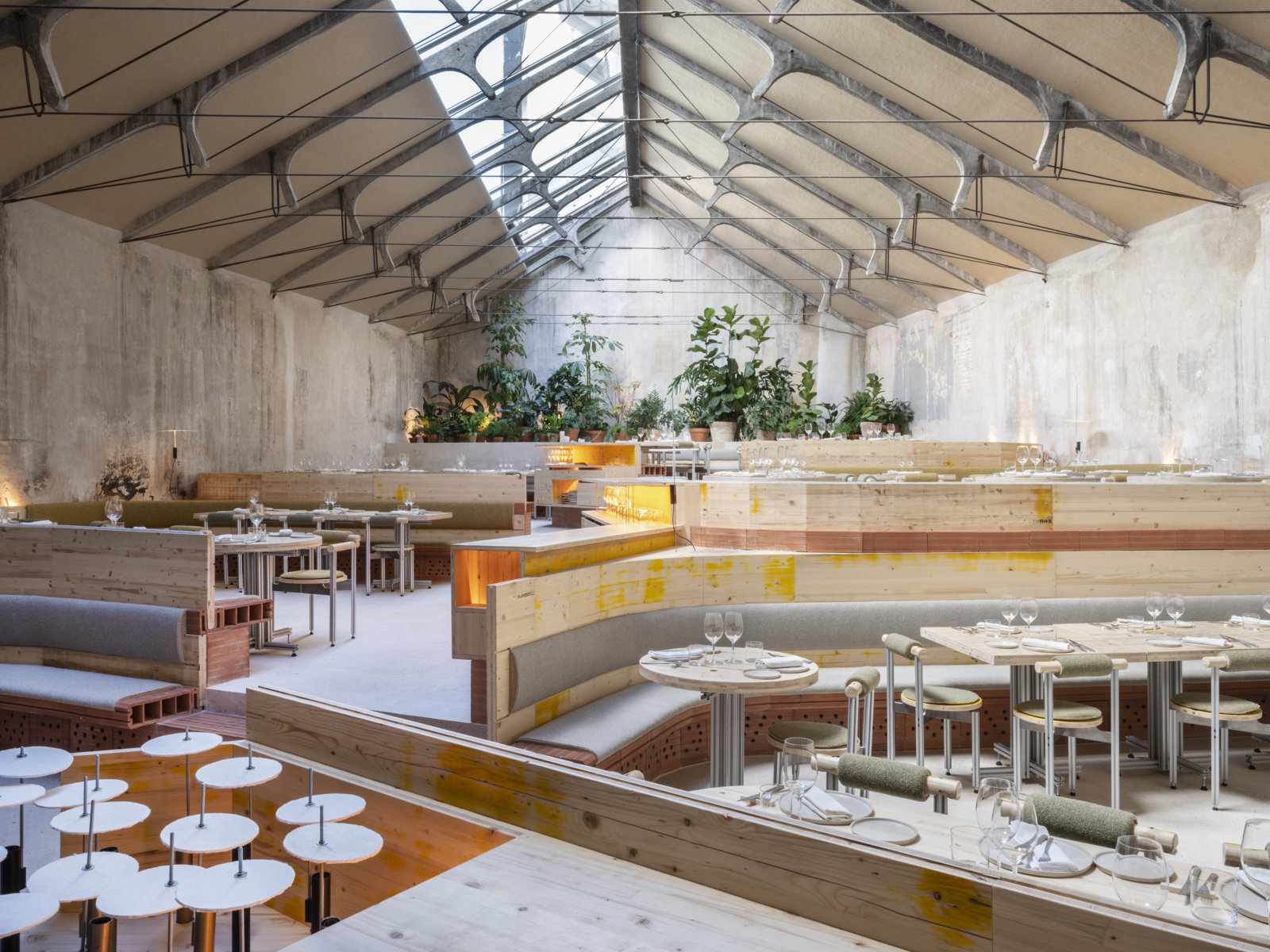
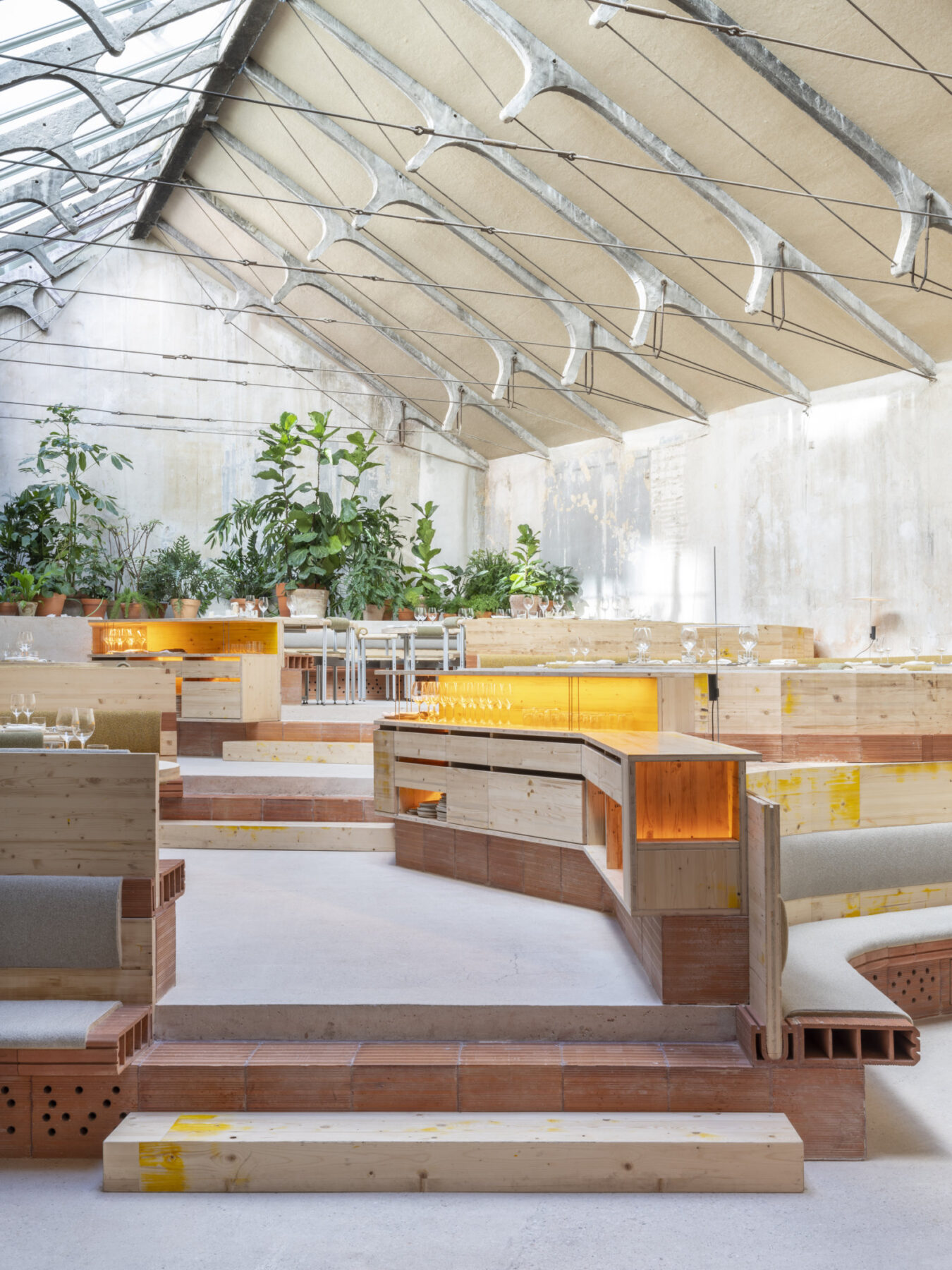
From all these levels the visitors are able to see and enjoy heart of the space – the kitchen, which is located in the lowest part of that amphitheater. A north orientation opens a large skylight on the roof that allows the entry of natural light and the view of the garden that has been created above, barely visible from the interior but very visible from the homes that surround the nave. Another small garden is created in the side patio to which the only possible window opens on one of the sides of the nave.
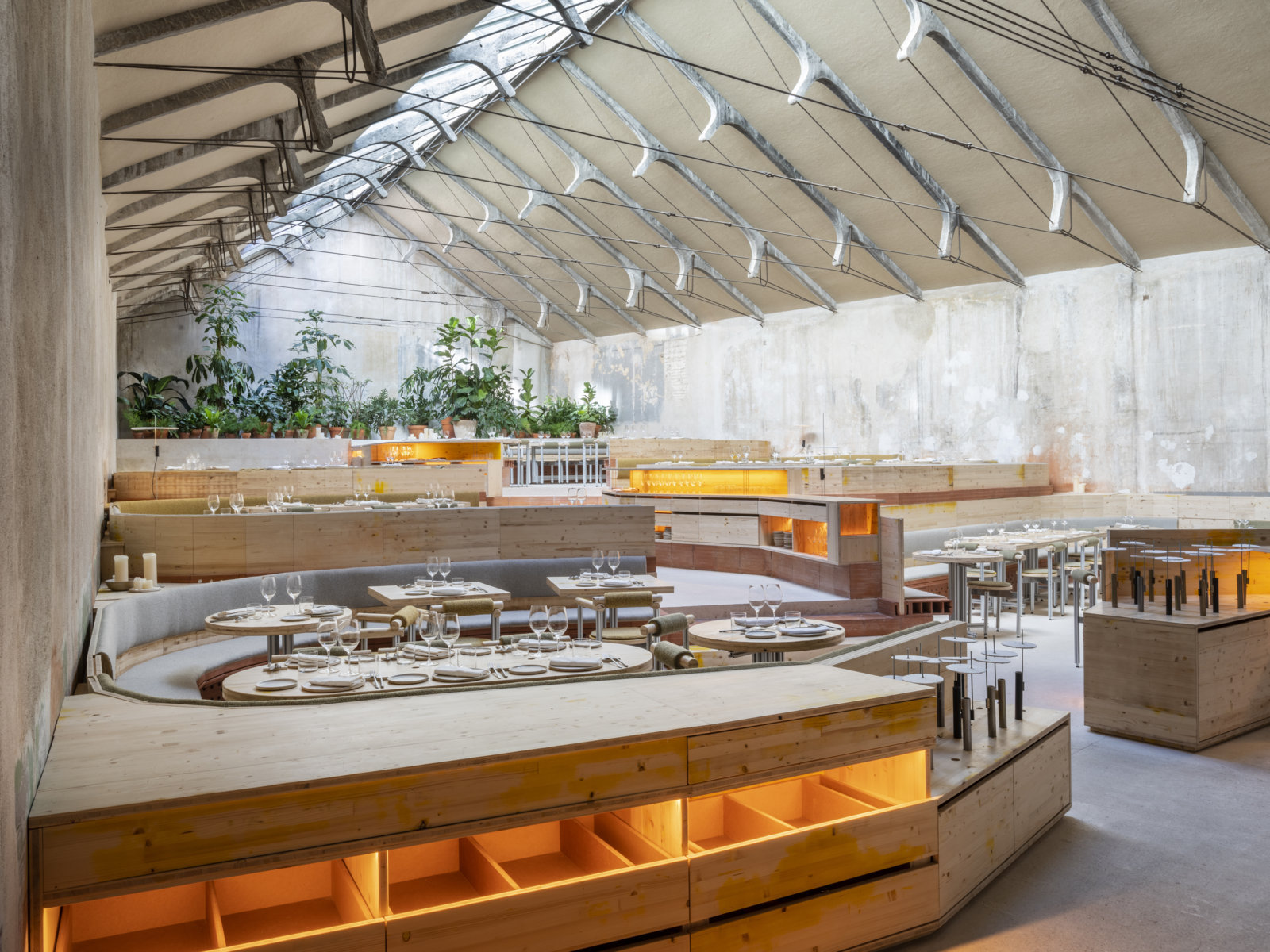
The main access is done as it was done in the past by car, using the old ramp entrance to the mechanical garage, passing through the open and exposed kitchen, and leaving on the other side of it the other emergency exit that goes through the bathrooms and uses the old one. Hermetic garage entrance. Throughout the project environmental impact has been deeply considered, the origin of all materials has been controlled, reusing as much as possible, discarding toxic elements.
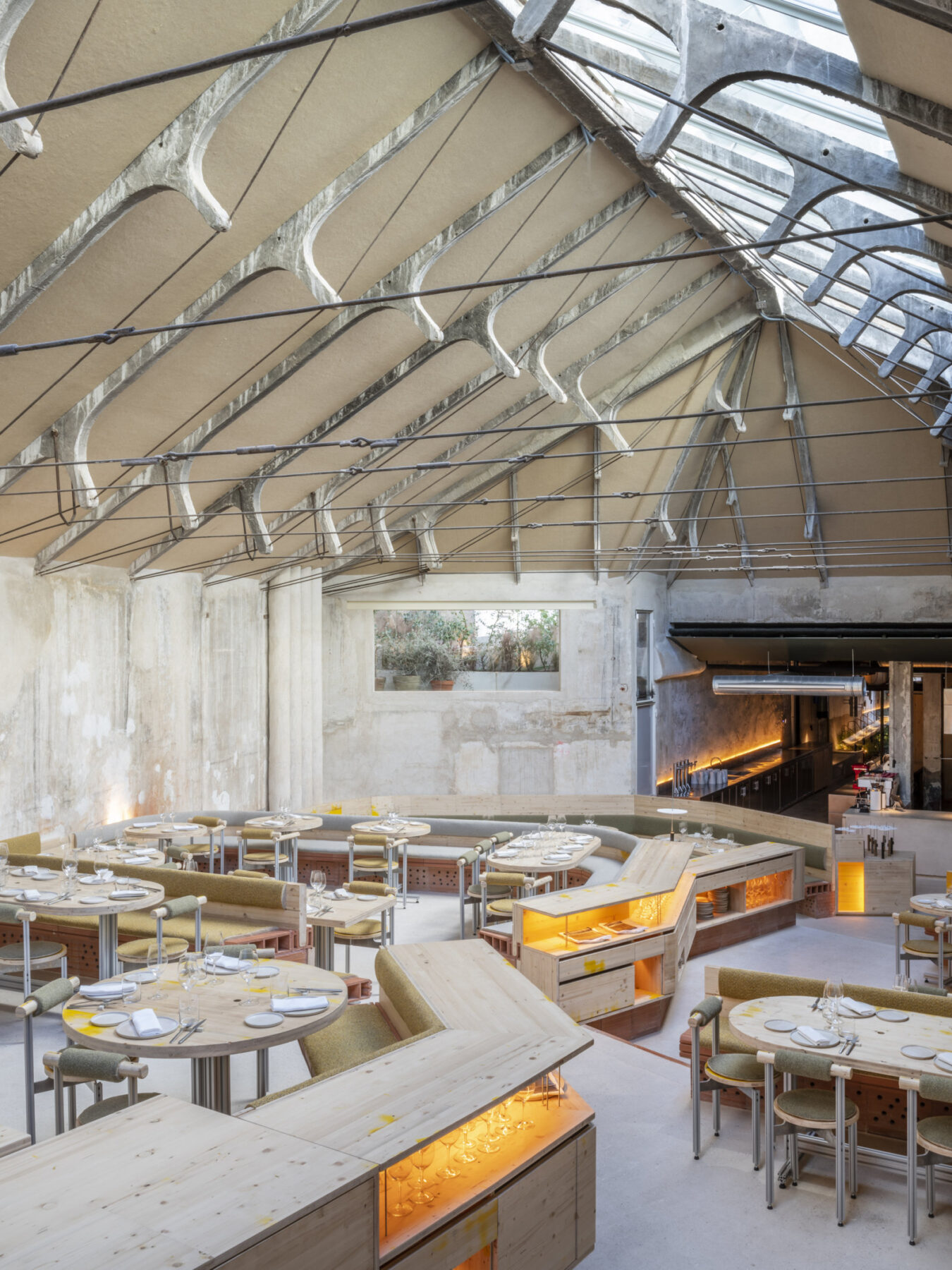
We have had a special concern with acoustic and lighting comfort. For this reason, a panel composed of recycled and pressed textiles (GeoPannel) has been installed on all ceilings, which is not only acoustically absorbent, it is also a thermal insulator that gives the space greater comfort. For lighting the architects employed indirect lights that illuminate the surface of the materials, highlighting all their qualities and creating a comfortable and warm atmosphere. The portable table lamps are charged during the day by solar panels, which are located on the roof, bringing light to the table at night.
The project seeks energy self-sufficiency.
A cistern is installed for the reuse of rainwater and the sink, designed in such a way that it leads all the water to a tank where it is filtered and purified for subsequent use in irrigation and cisterns. Andreu Carulla is responsible for Tramo’s furniture and lighting fixtures. The space speaks of sensitivity, craftsmanship, and deliberate austerity, with modularity as the constructive through-line in all the elements. A system with over one thousand ceramic modules that are craftsman-made has been created. They form part of a natural heating and cooling system based on Provençal wells, integrated into the space through a series of continuous benches.
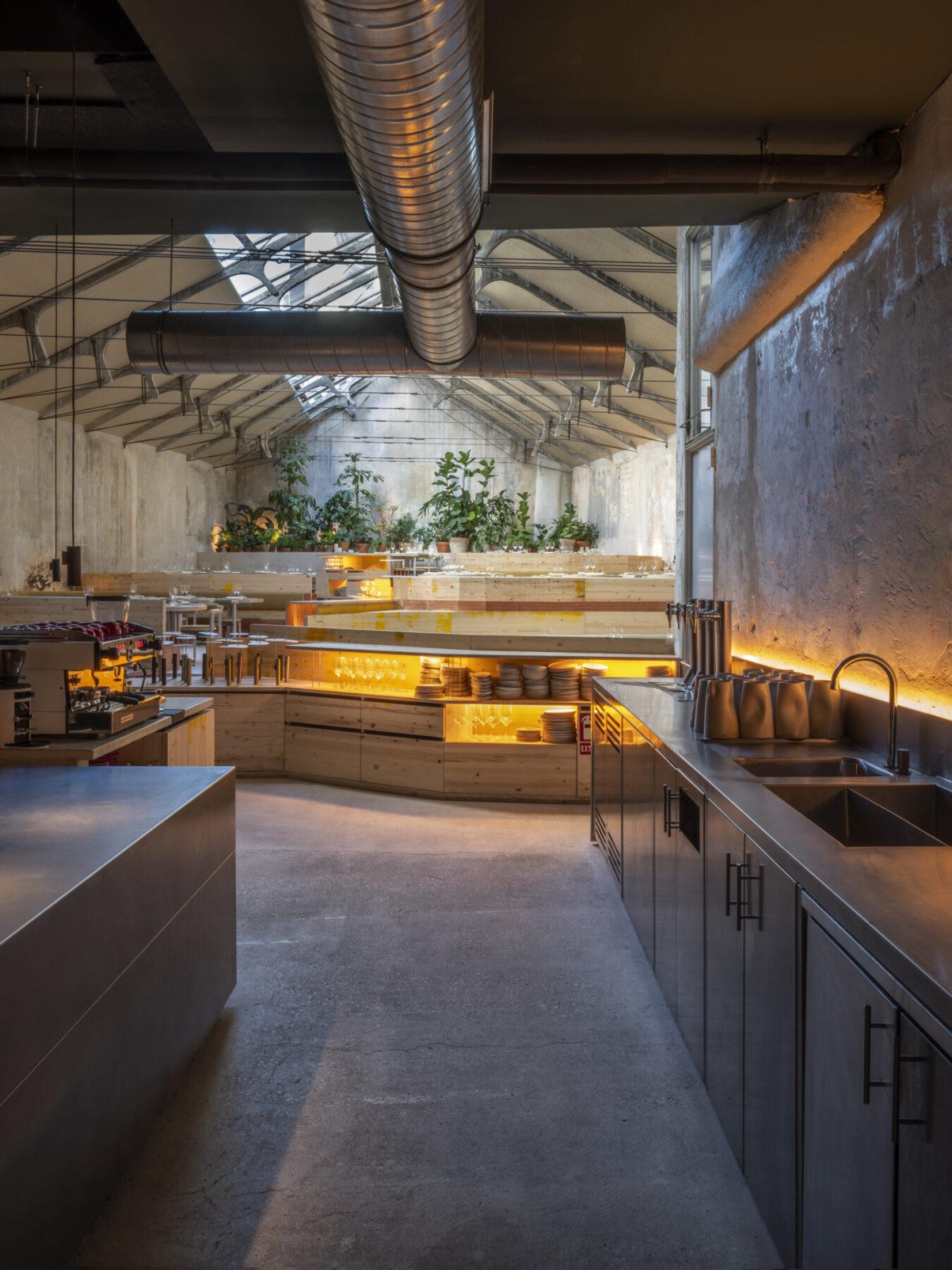
Reclaimed textiles were used to make the lamps designed by Andreu Carulla that are made with sections of threaded rod reclaimed from construction on the venue, which are normally used in false ceilings. The light emitted by a customized LED module bounces off the surface of a paper disk with an irregular surface, providing a uniformly dim, gentle, and intimate light.
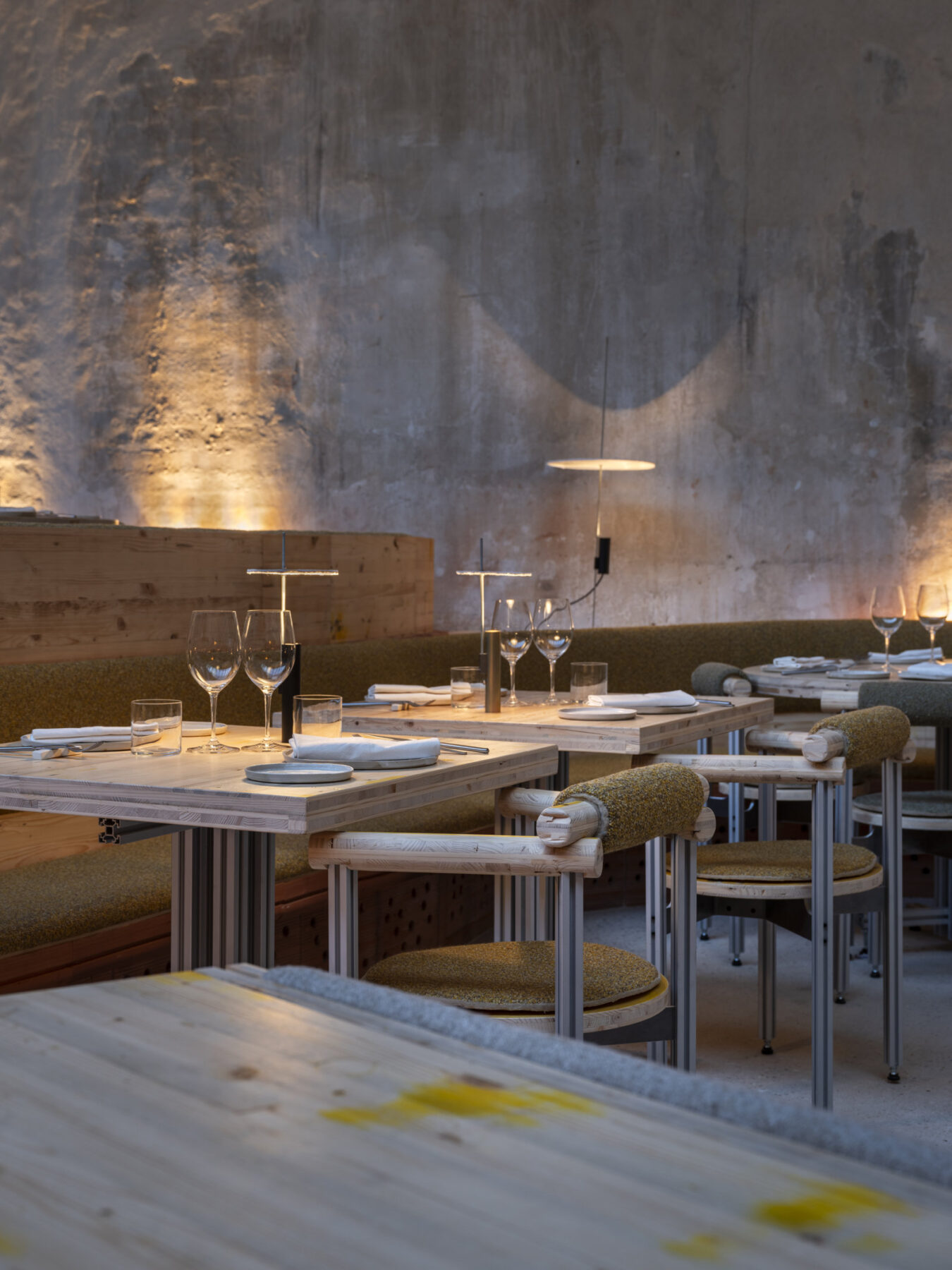
Facts & Credits
Project title: TRAMO
Project type: Restaurant architecture | Building reuse
Architecture: Selgascano, Andreu Carulla
Date: 2022-2023
Location: Madrid, Spain
Collabotators: Inés Olavarrieta, Albert Sararols
Client: Proyectos Conscientes
General contractor: Zimenta
Total floor area: 410 m2
Text: Provided by the authors
Photography: Iwan Baan, Juan Baraja
READ ALSO: A colorful setting for the new Pediatric Ward of Hospital São João in Porto | by ARG Studio