In a district full of contradictions in Rome, STUDIOTAMAT design a loft for one of the studio’s co-founder and his partner. The challenge was to find the balance between the domestic needs and the desired architecture. A restored brick vaulted ceiling, a shade of blue that recalls memories, unique furniture pieces and the rearrangement of the uses and the movements are some of the architectural choices that make up the new space.
95 m2 on the second floor of a late 19th century building, in the vibrant heart of the multi-ethnic Esquilino district in Rome, become an ideal exercise for STUDIOTAMAT, which has recently completed the House on Track project, designed for Matteo Soddu, co -founder of the studio, and his partner Sergio Marras.
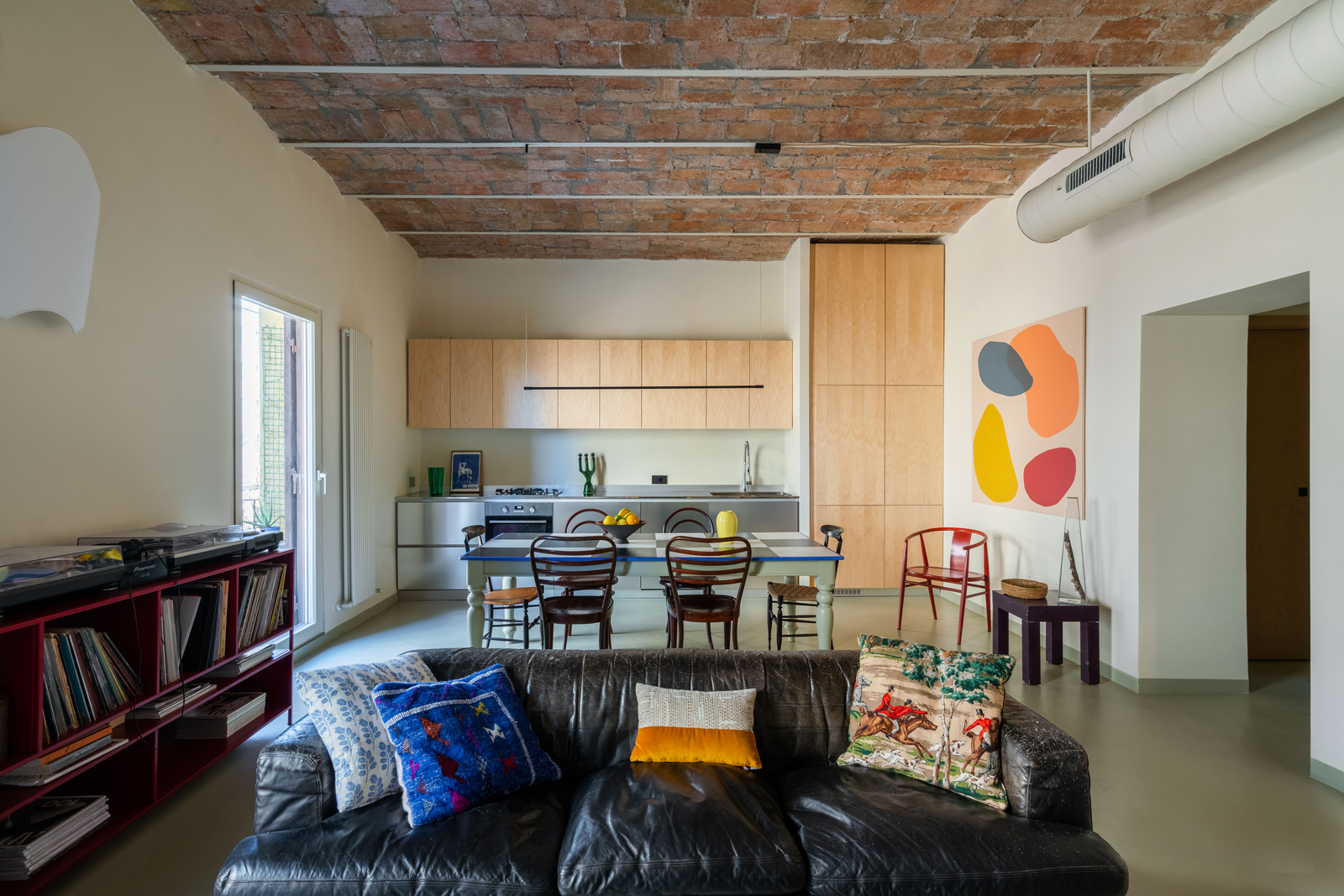
The overlap of being both the designer and the client, has allowed a 360° design, a perfect combination between the domestic dimension and architecture to be admired.
A stone’s throw from Piazza Vittorio, the house is located in via Giolitti, along the Termini station. The three French windows of the living room and the studio have as their horizon the wall covered in Travertine, which houses the control tower that once regulated the railway traffic, designed in the early 1900s by Angiolo Mazzoni.
The apartment was dark, cramped, with narrow corridors and excessively low false ceilings.
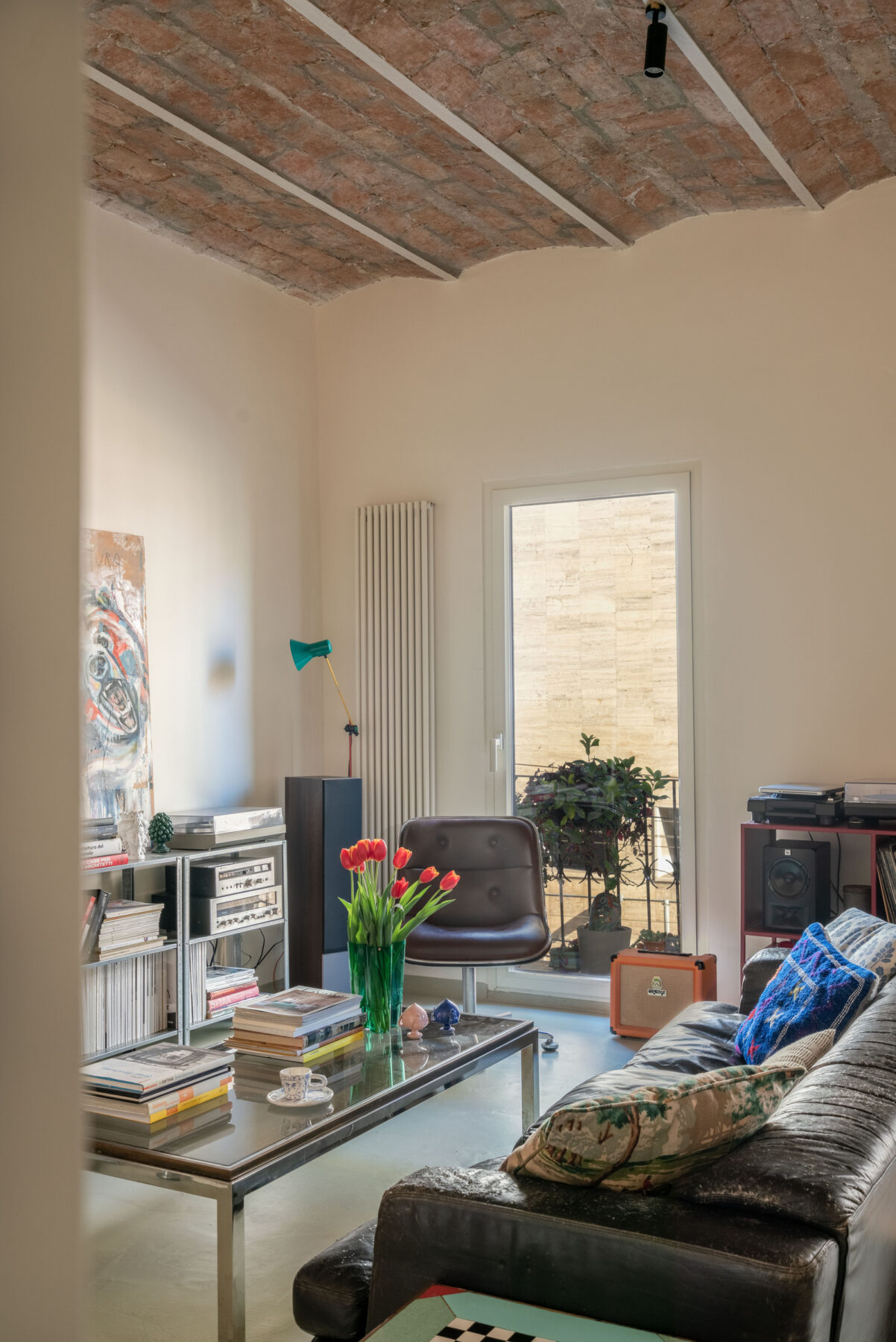
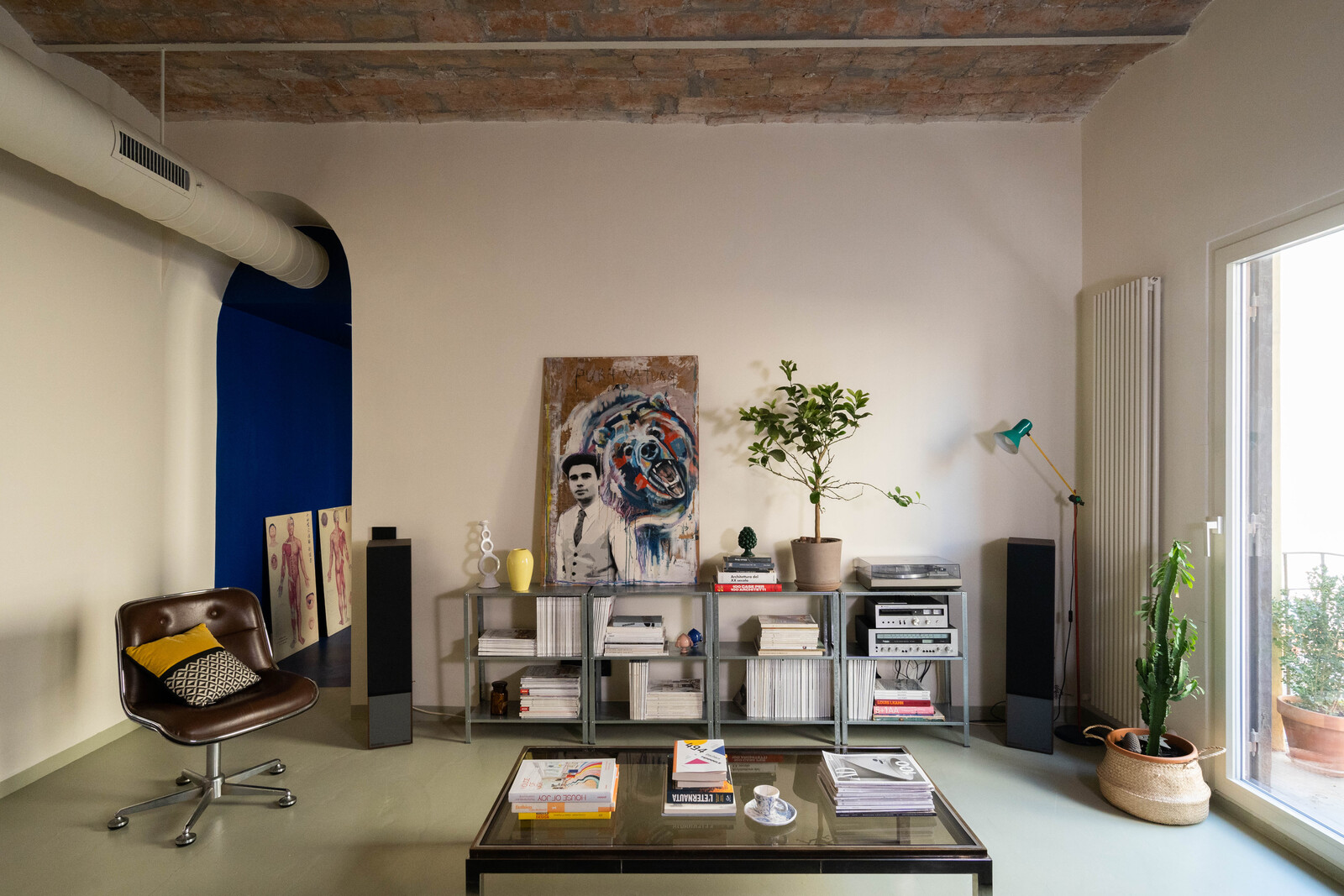
The design started from the need to expand the spaces, creating a central open space dedicated to the living room, restoring the original ceiling with brick vaults and homogenizing the rooms with a neutral texture-free floor.
The use of color defines the areas, minimizing the number of doors and giving a feeling of great openness and versatility.
The central nucleus, which in the previous arrangement housed the bedrooms, has been completely emptied, becoming the beating heart of the loft.
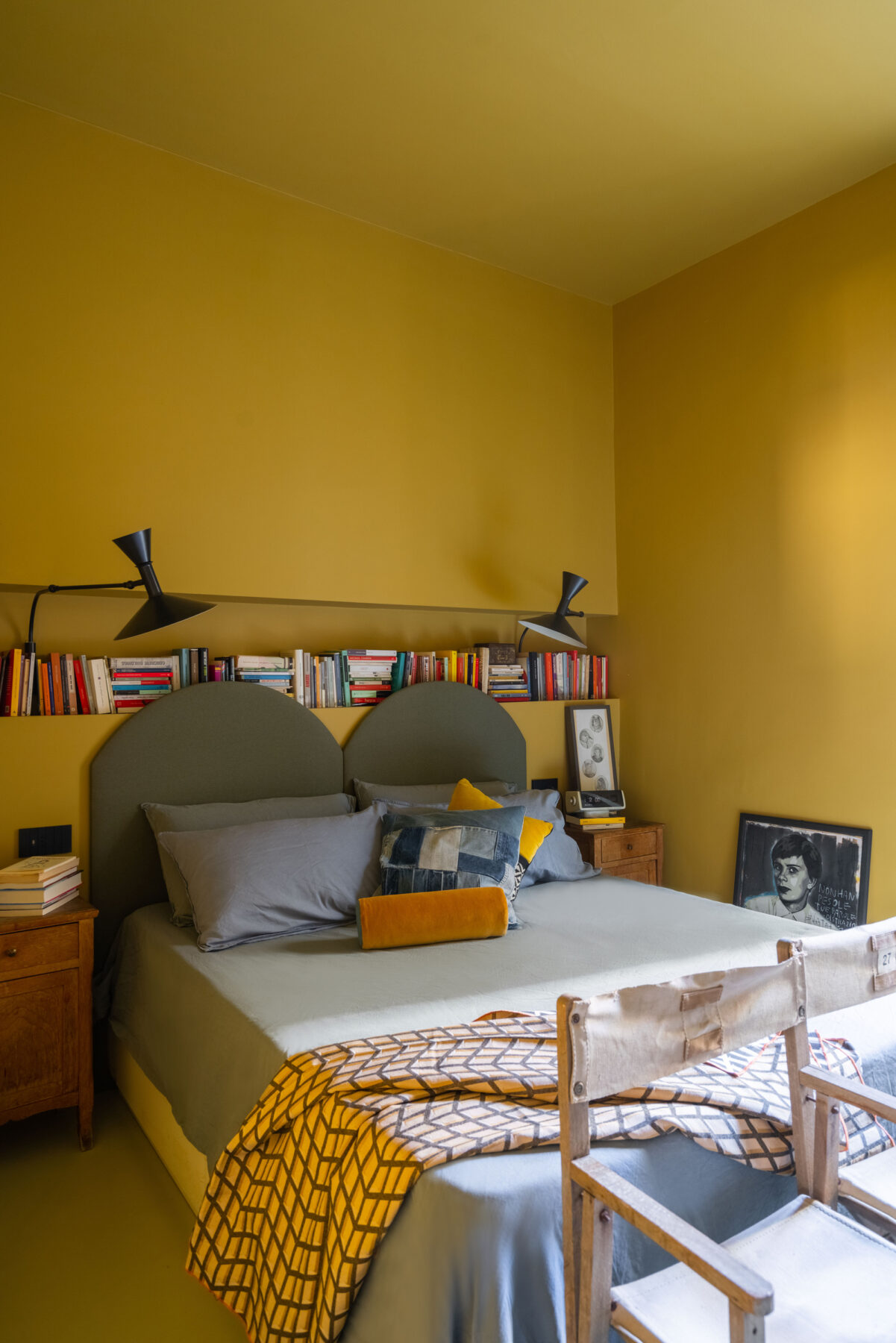
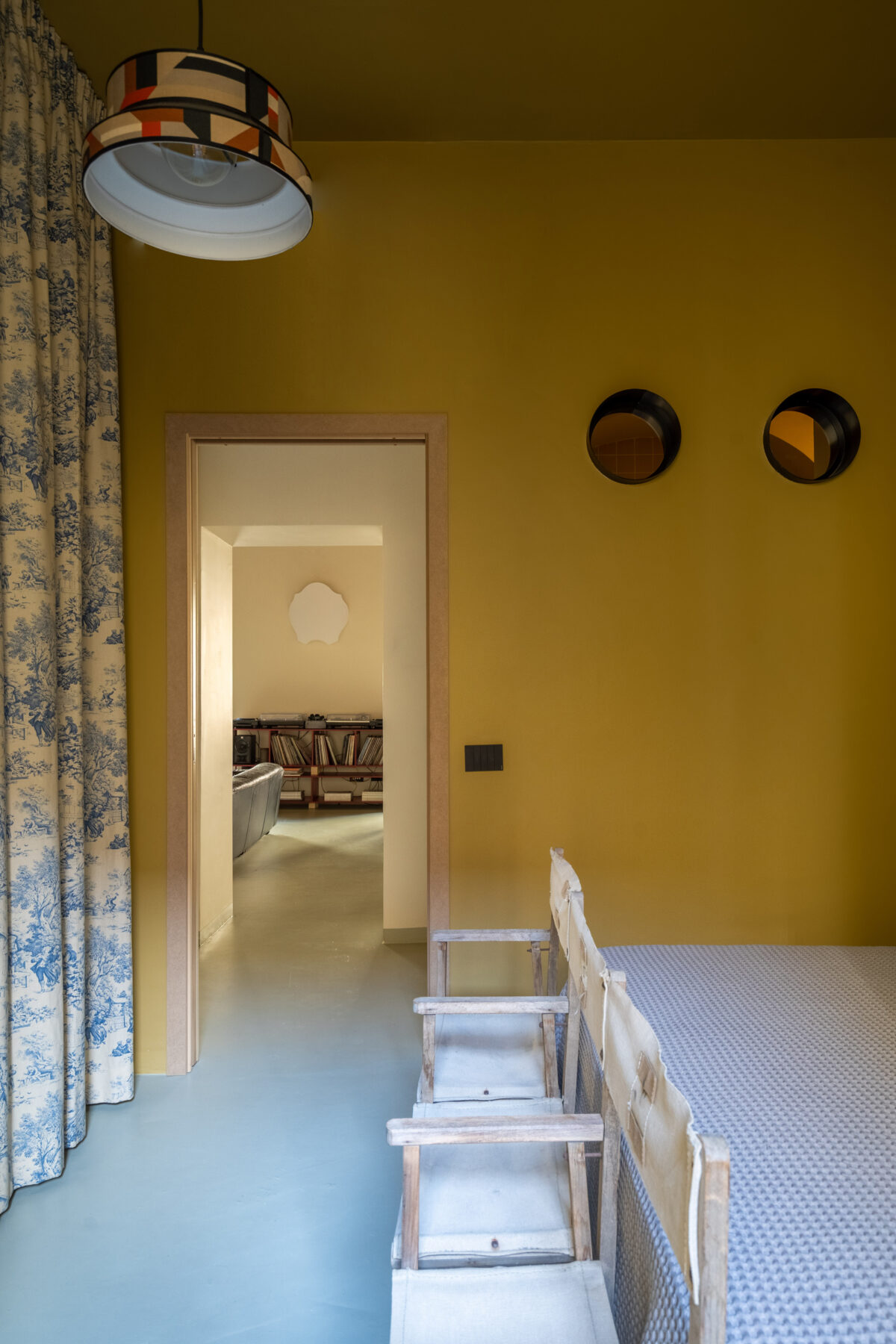
At one end, the kitchen designed ad hoc is covered with two contrasting materials: the steel of the drawers and the top, and the birch of the wall units, the fridge columns and the pantry.
The living area, furnished with a black leather sofa, a coffee table and vintage office armchairs found in a flea market in Berlin, houses an open metal shelving, framed by walnut-covered audio speakers, which show the couple’s large vinyl collection.
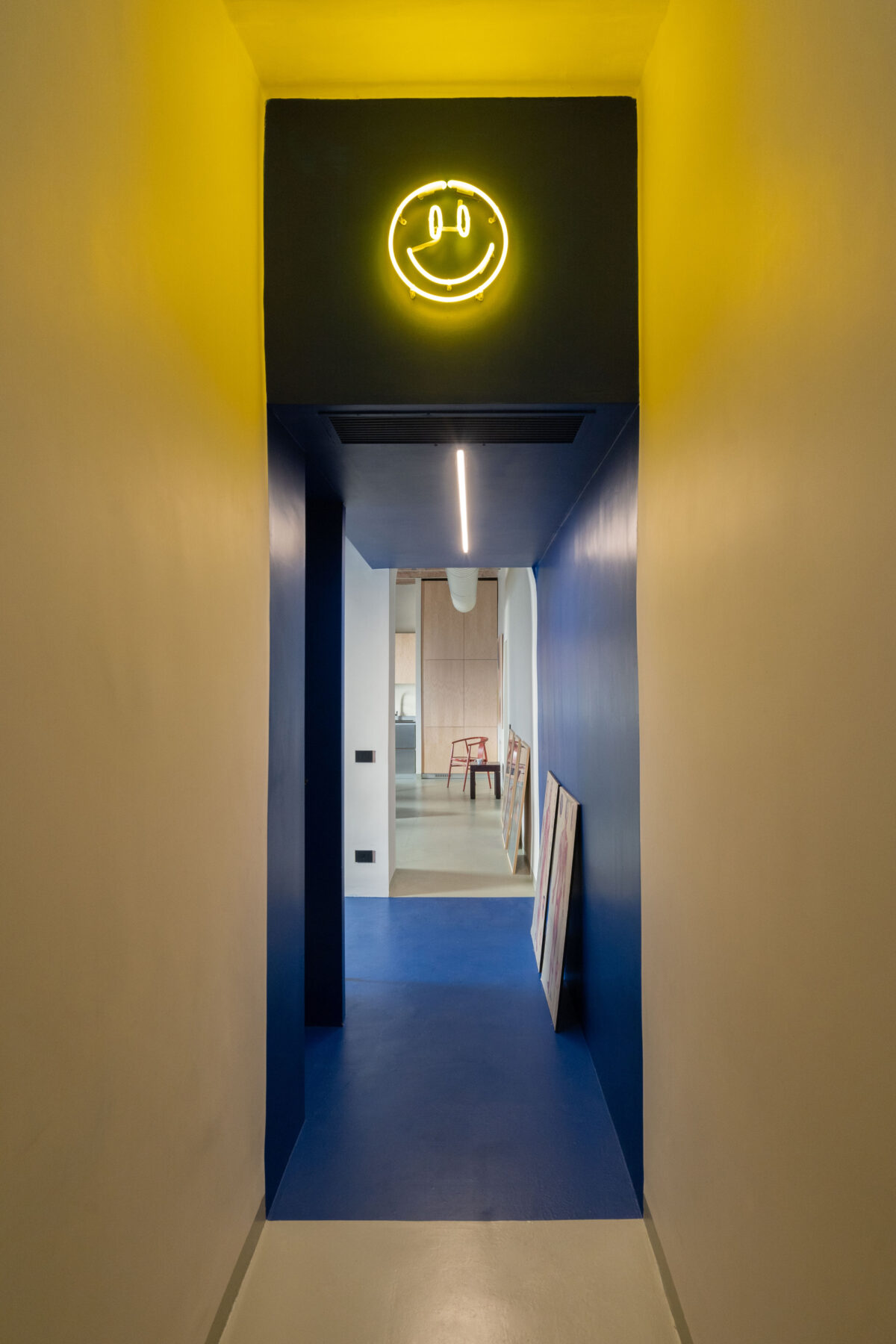
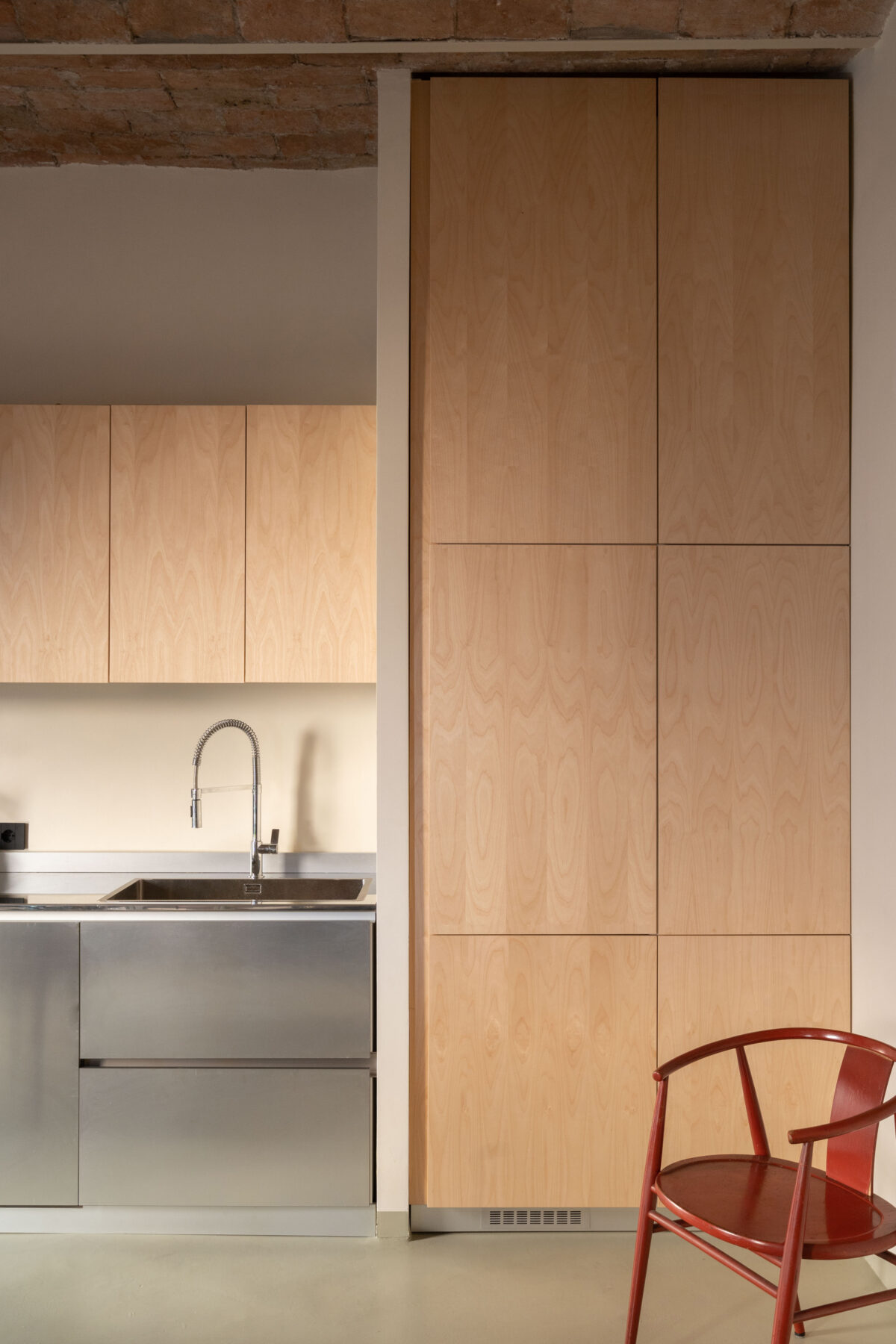
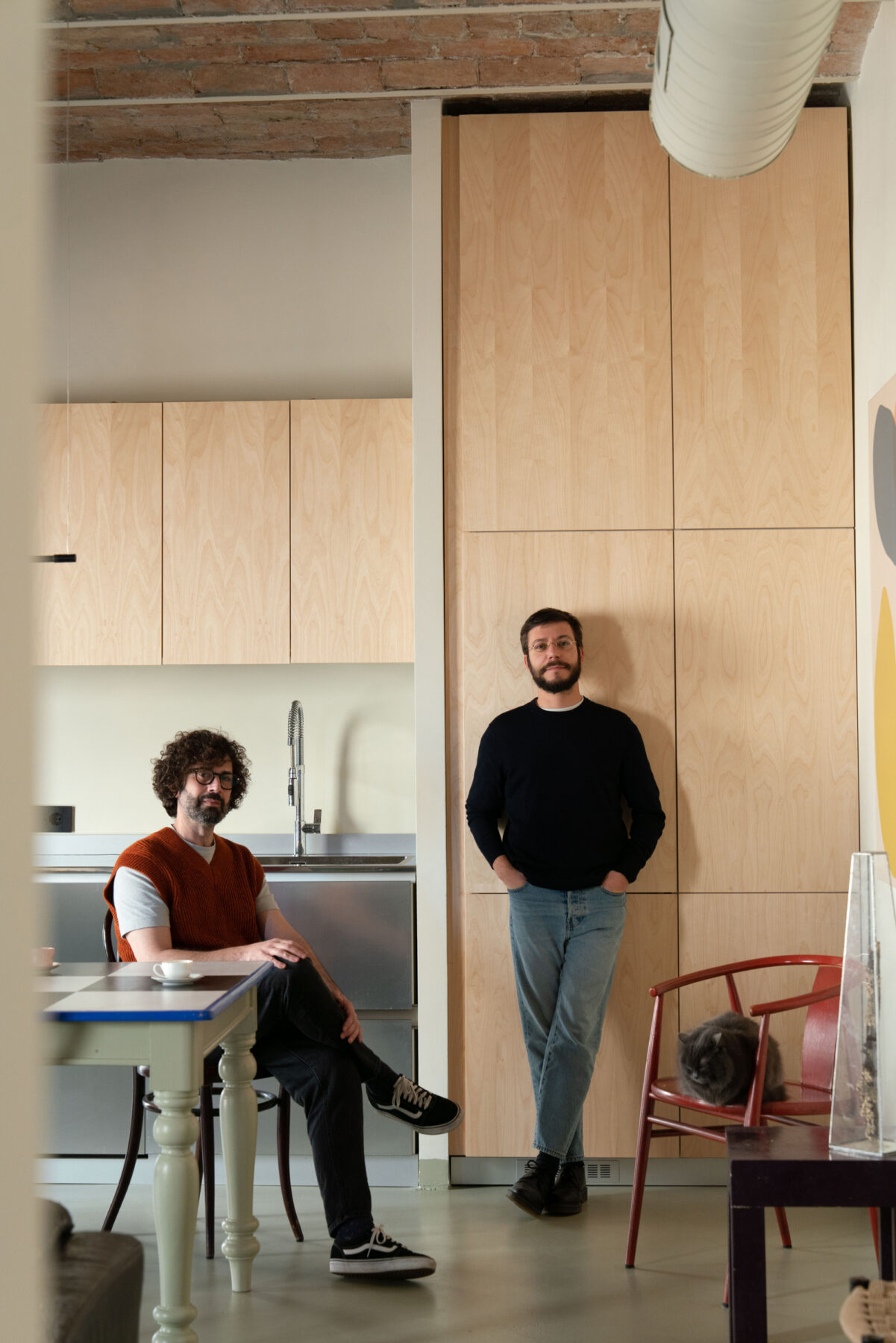
The neutral color of the walls, which recalls the reflections of the sun rays on the travertine of the station, highlights the brick vaulted ceiling.
The central open space leads to the study on one side, completely open onto the corridor, which can be transformed into a guest room if necessary, and to the sleeping area on the other side.
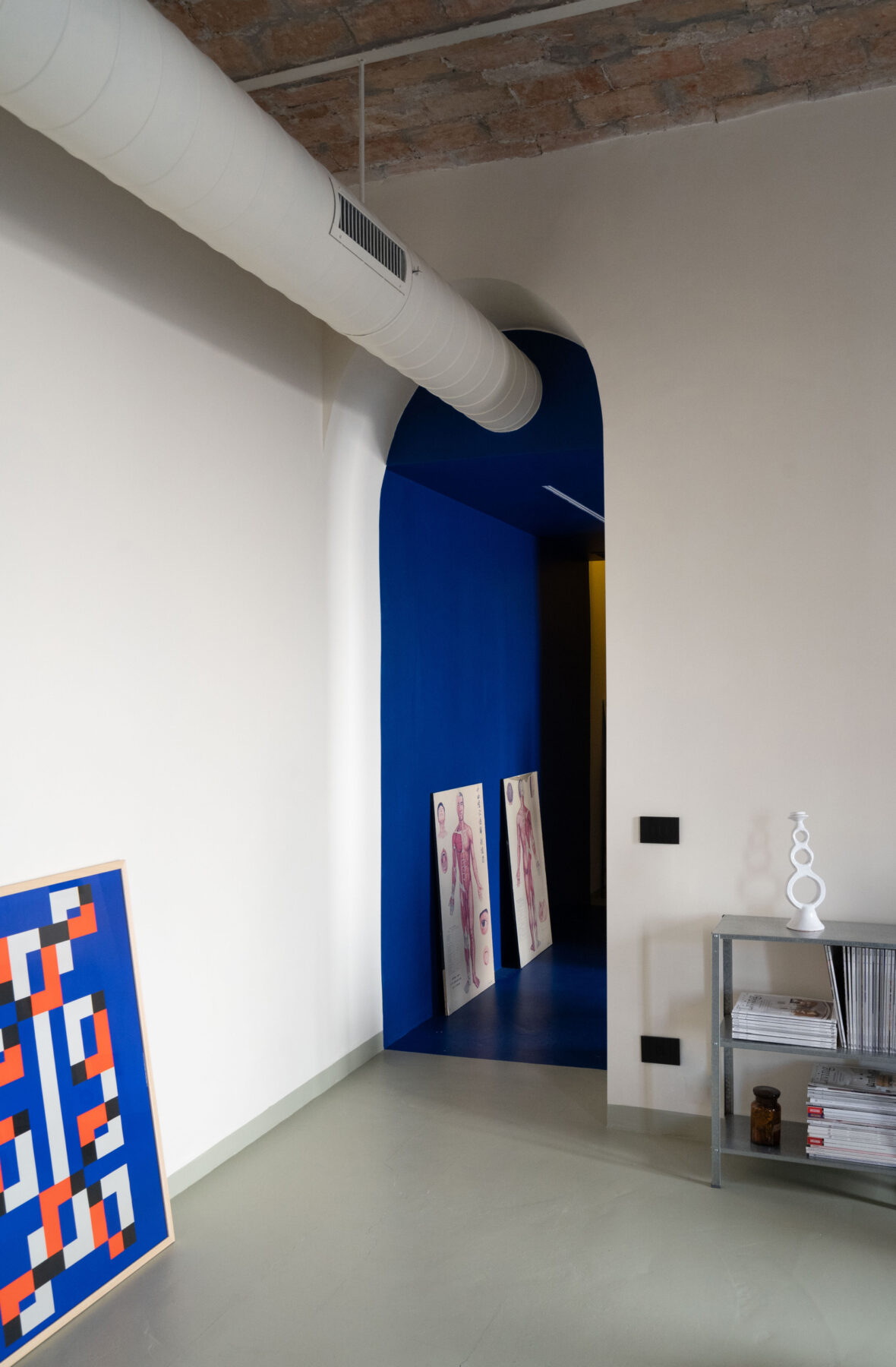
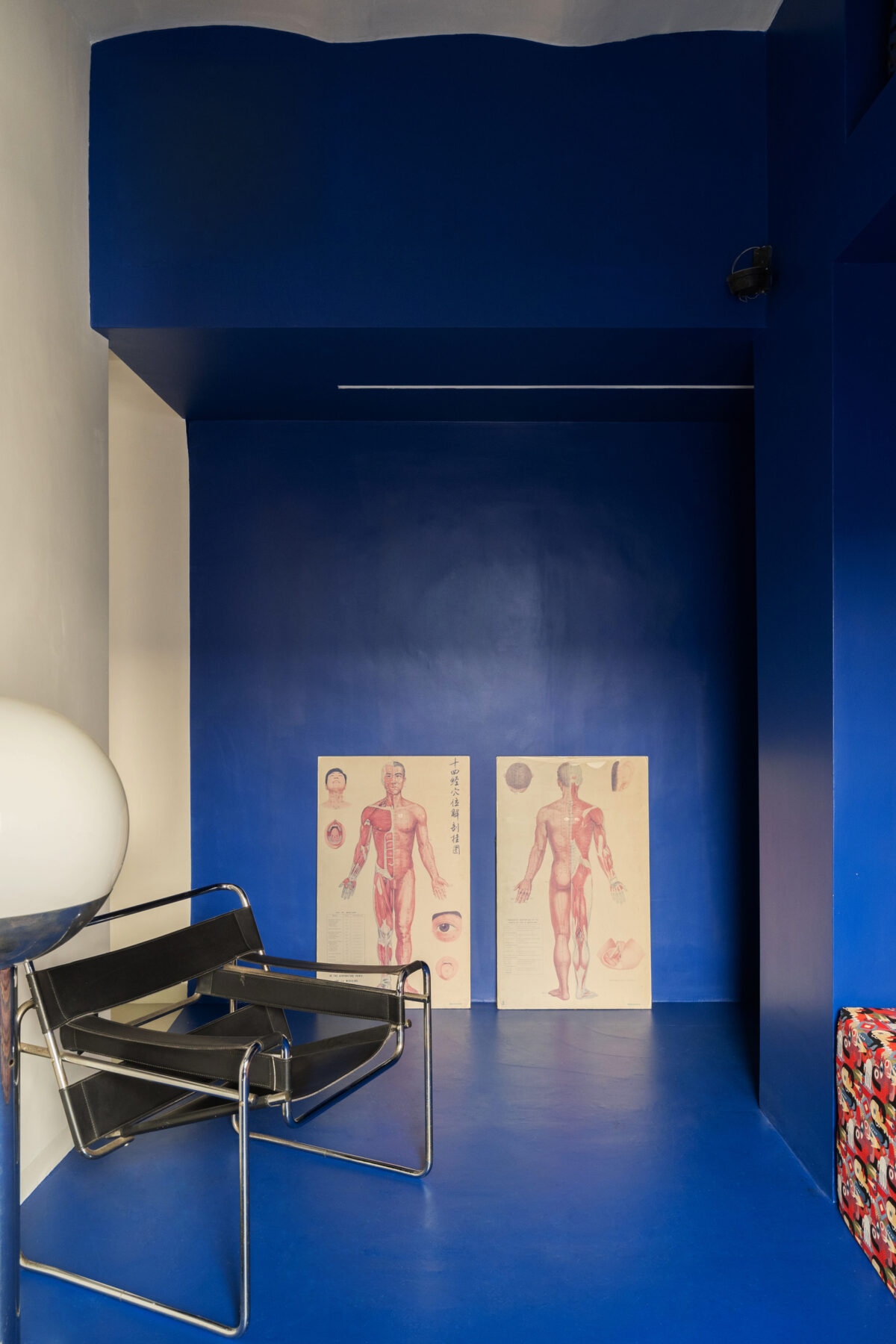
The studio is a volume defined by a shade of blue that recalls the sea of Sardinia, where the couple comes from, and the typical color of the houses in Greece, where they often spend their holidays, and extends as far as the corridor, chromatically interrupting the uniform lime-colored resin that extends over the floor in the rest of the apartment.
The bedroom with the master bathroom, separated from the living area, find space where the living room once was, and overlook a more private and silent internal courtyard.
Characterized by a large arch that houses the sink, the bathroom is covered in three shades — yellow, pink, amaranth — of small-sized tiles, which identify the different functions. The two portholes on the wall that overlook the bedroom allow for natural lighting.
The bedroom follows the logic of the studio: it is as well a single mustard-colored volume, a box that encourages rest.
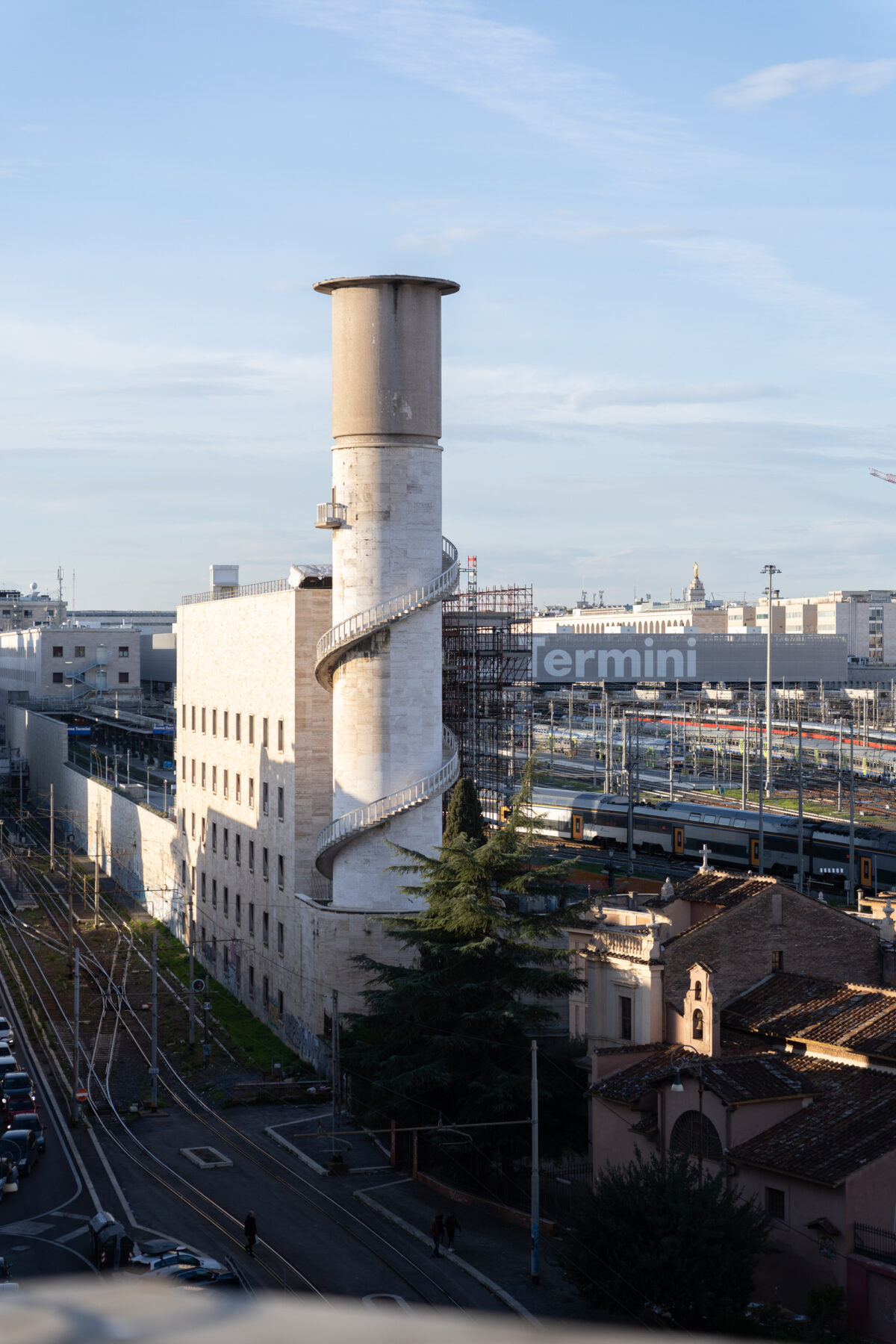
Original details, vintage furnishings and a bold color palette, sculpt a loft designed ad hoc on the eclectic and lively personality of its owners, in total harmony with the neighborhood in which the apartment is located, fascinating and full of contradictions.
Facts & Credits
Title House on Track
Typology Architecture, Interior
Location Esquilino, Rome, Italy
Area 95 m2
Status Completed, 2023
Architecture STUDIOTAMAT (Tommaso Amato, Matteo Soddu and Valentina Paiola)
Project Team Silvia D’Alessandro, Alice Patrizi, Sara Costanzo
Photography Seven H. Zhang
Text by the authors
READ ALSO: Τέχνες της θάλασσας: Σειρά εκθέσεων σε Αμοργό και Αθήνα | Archipelago Network