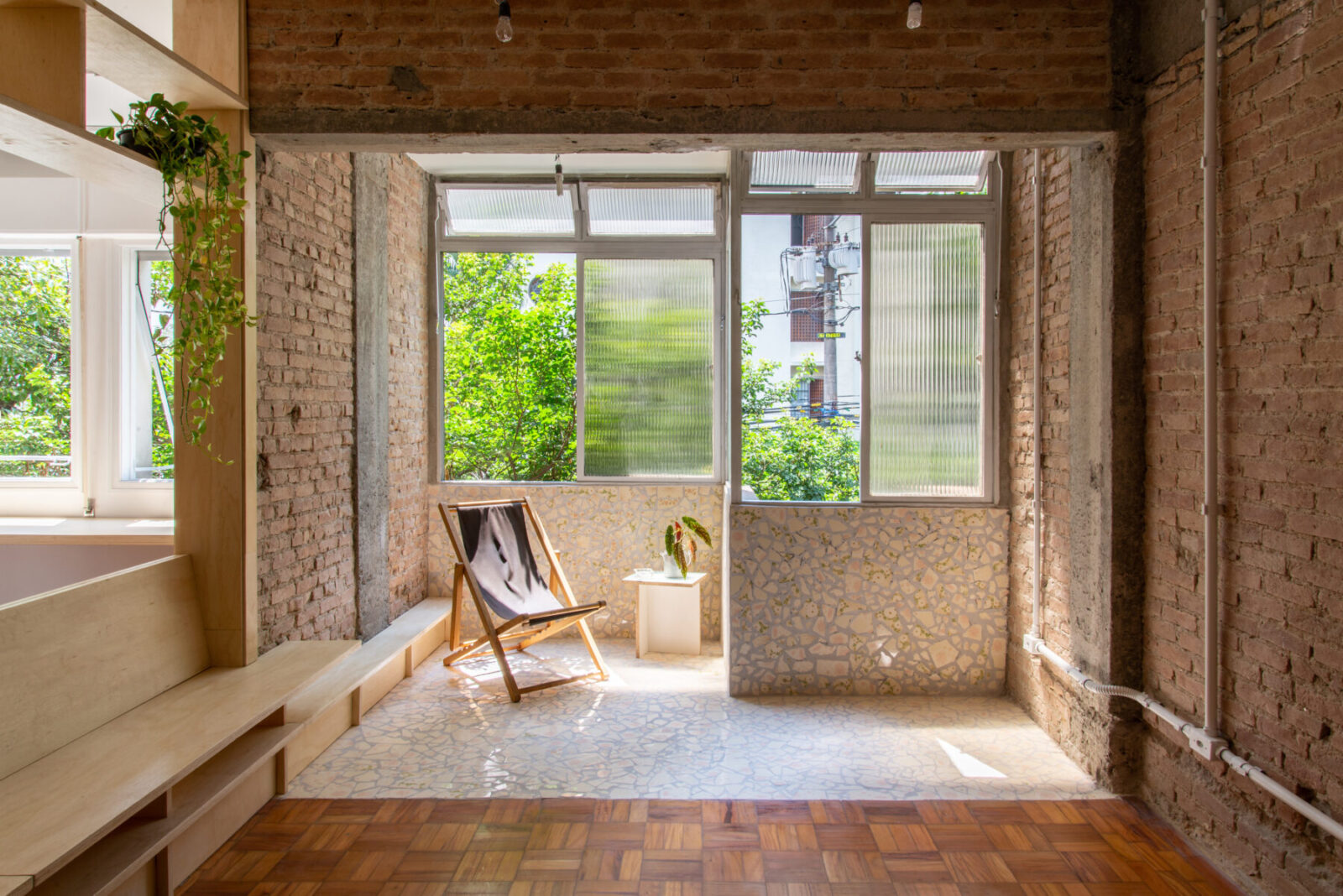An apartment located in a building that survives the real estate speculation in Paraíso neighborhood, in south São Paulo, is being transformed through a reuse process. RUÍNA Arquitetura & Elky Santos imagines and proposes an alternative domesticity program while rethinking of the construction and demolition processes. Τhe project is possessed by the architects’ strong intention to redefine the protocols of architecture creation, “proposing alternatives to the current model of production currently based on the linearity of processes to move towards circular models of existence” (RUÍNA Arquitetura manifesto).
Paraíso Apartment is a renovation project for a 123 m2 apartment located in the Olga Ferreira Building, within the Paraíso neighborhood, in south São Paulo.
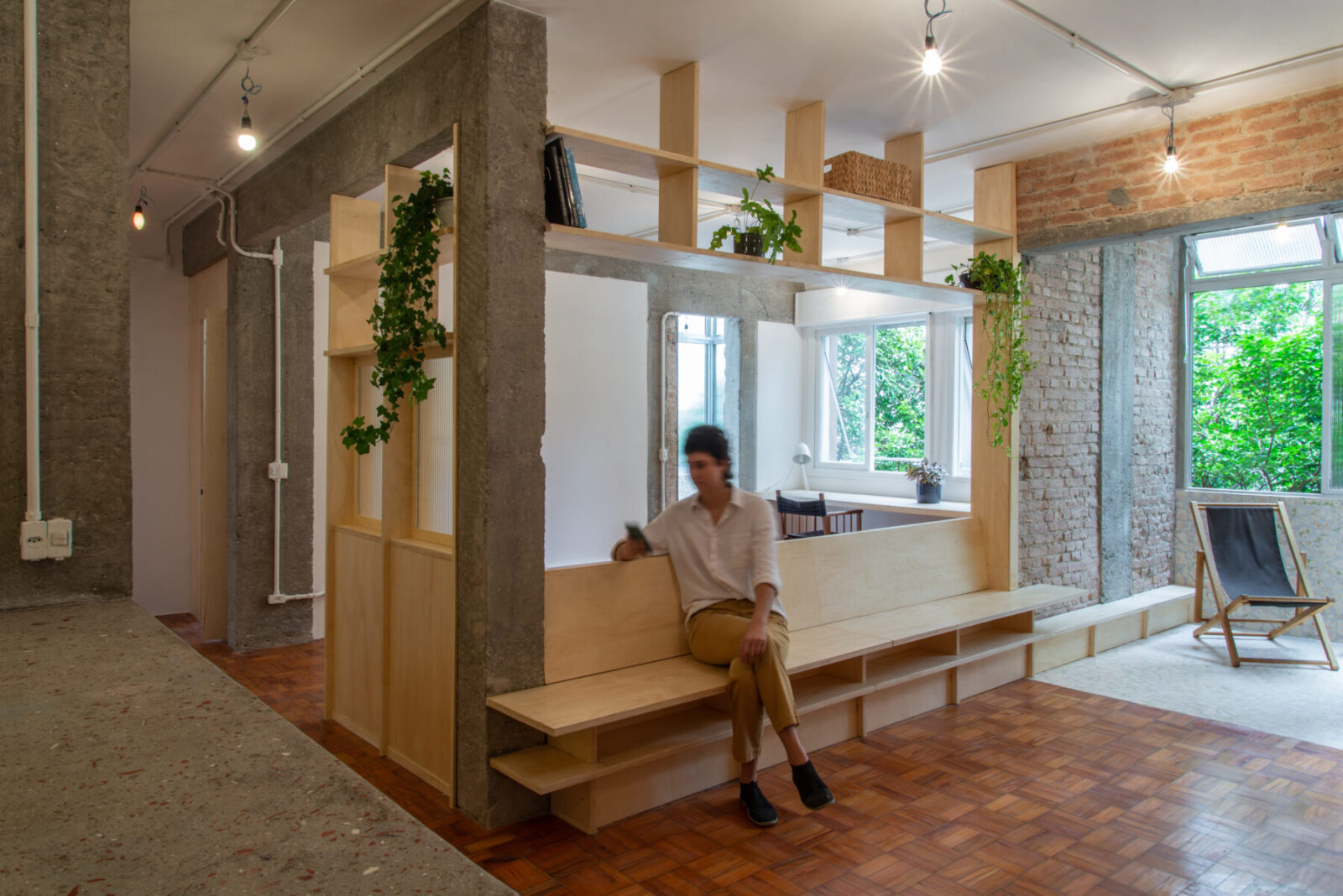
It’s still possible to find old townhouses and small buildings surviving despite the advance of real estate speculation in the region.
The six-floor building was built in 1970, on the corner of Achilles Masetti and Tomás Carvalhal streets, facing north and west.
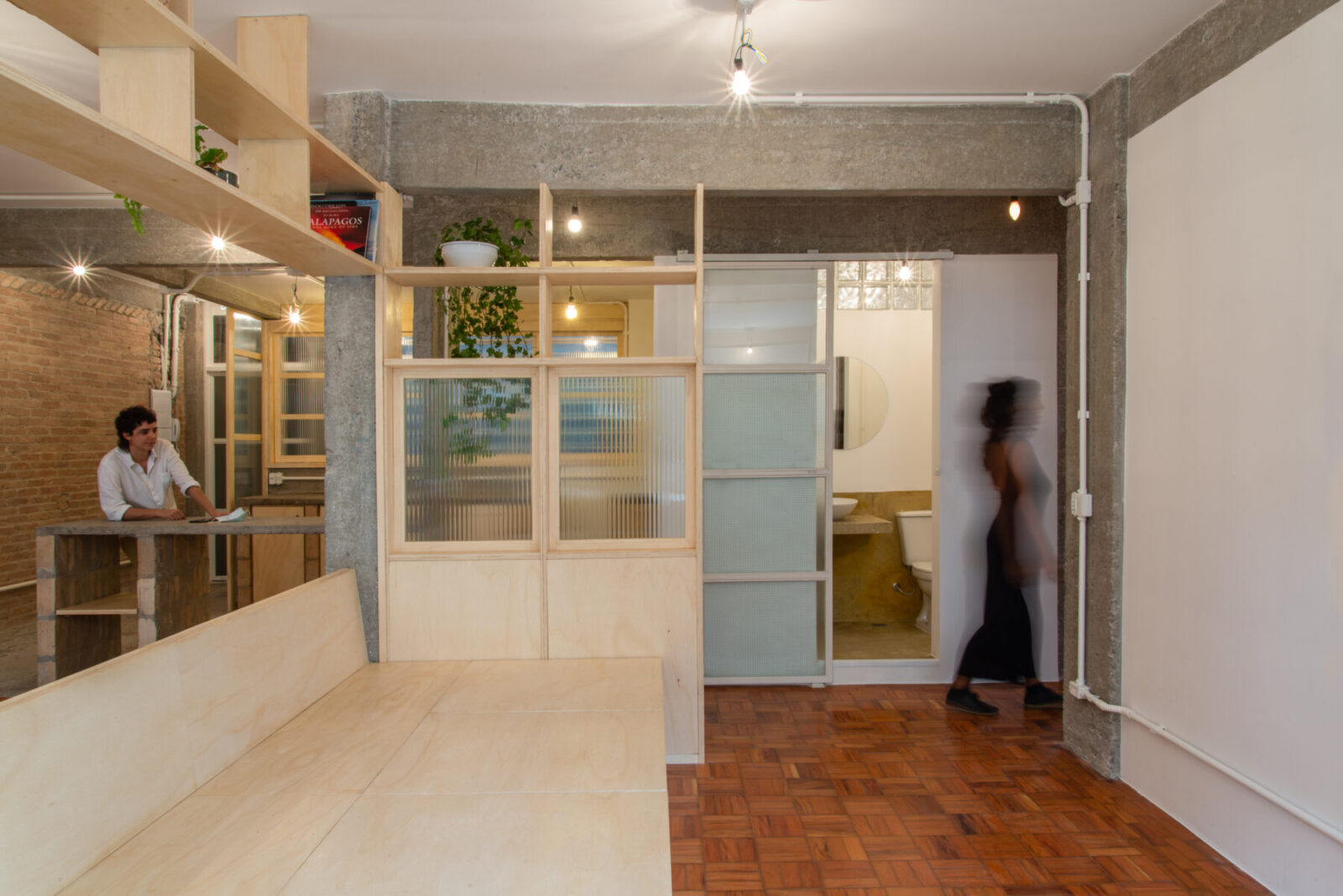
The apartment is located on the first floor of the building, and had an original typology of three bedrooms (one suite), three bathrooms (one for service), a living room, kitchen, and service area.
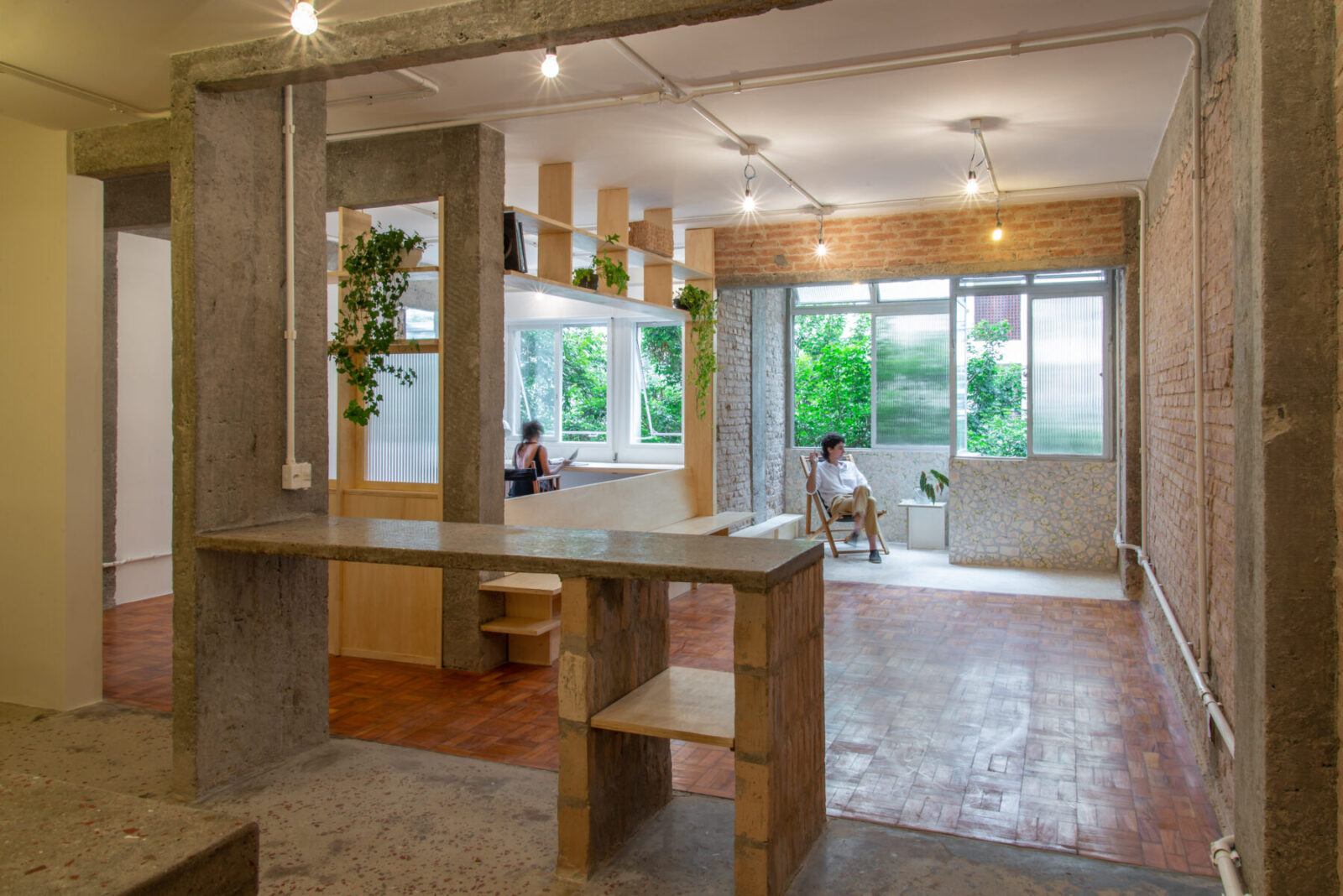
Despite the high ceilings and large square footage, the fragmentation and separation of the space did not allow natural lighting to reach the rooms facing the core of the building, in addition to blocking cross ventilation.
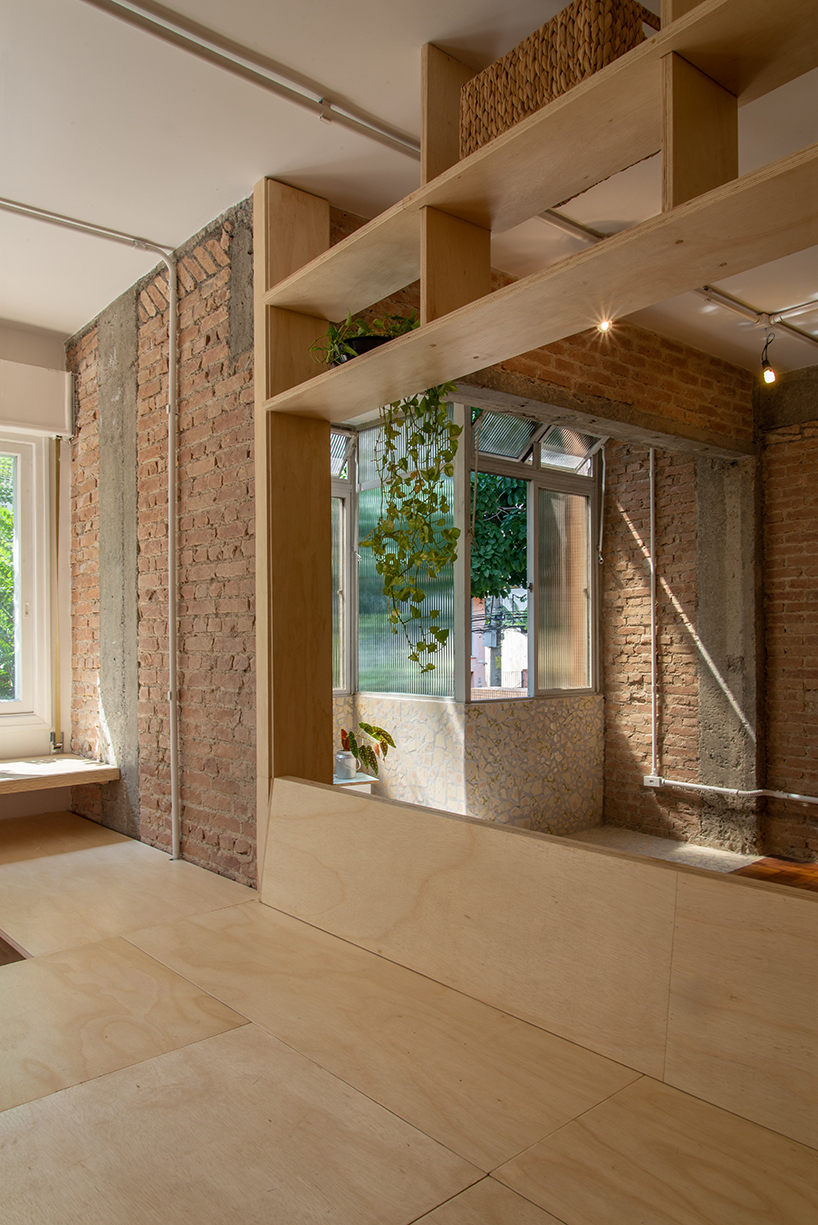
The integration of the kitchen with the social area and expansion of the living room was the first premise for the intervention. An inverted beam that was previously built into the wall and formed the boundary between one of the bedrooms and the living room became apparent during the demolition and required thinking of a strategy that would unite these two rooms separated by the structural element 10 cm high above the floor.
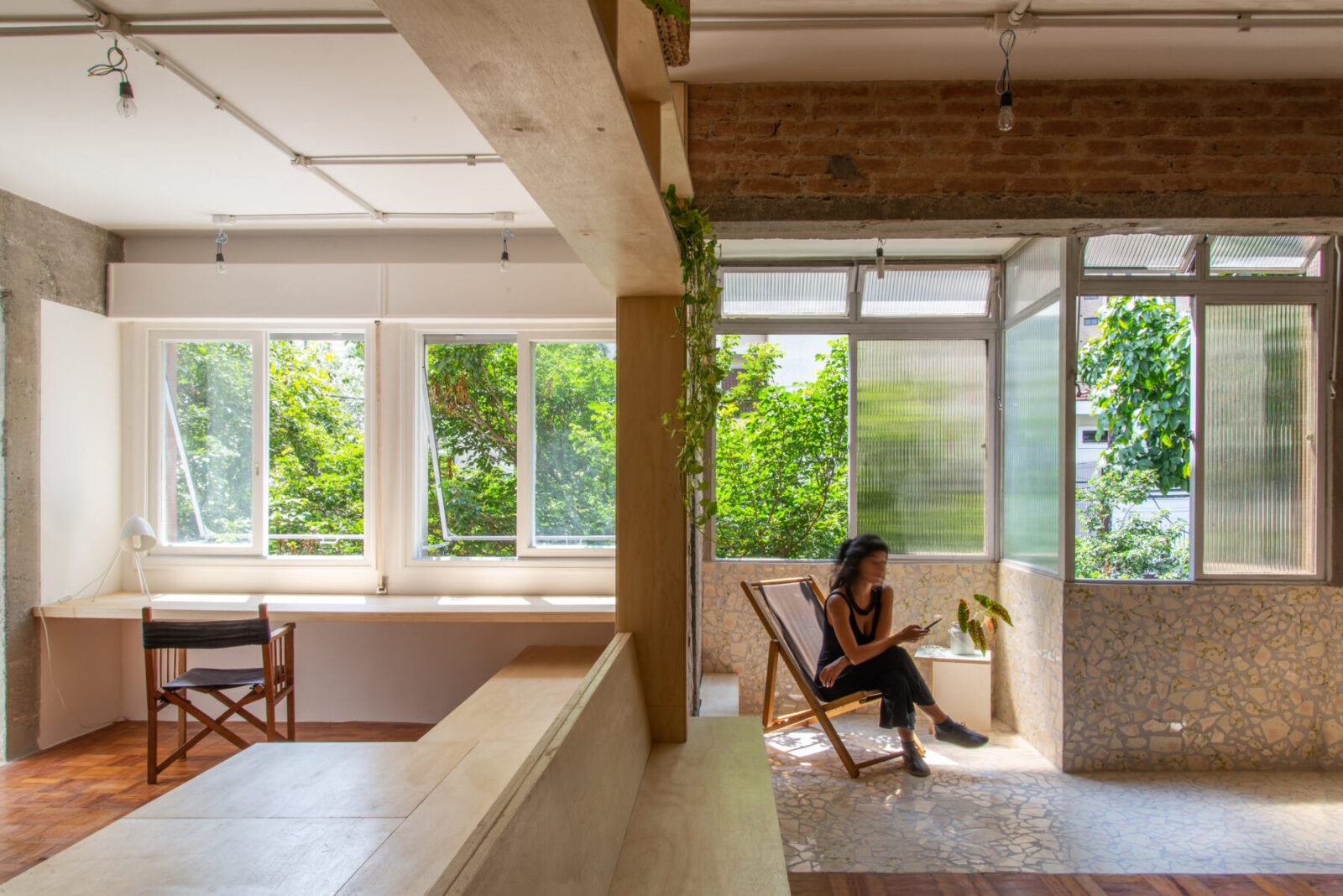
What looked like a problem became a solution: the inverted beam supported a light woodworking structure, which we dubbed the “connecting element.”
Acting as a bench and as shelves facing the dining/living room, and a sofa with a shelf facing the TV room, office, and hallway, the connecting element divides the environments without visually separating them, in addition to enabling different types of appropriations and programs for the spaces. The plywood sheets of the base of the element were cut to the precise size of the beam, in order to fit in, hugging it, and gaining a structure from it.
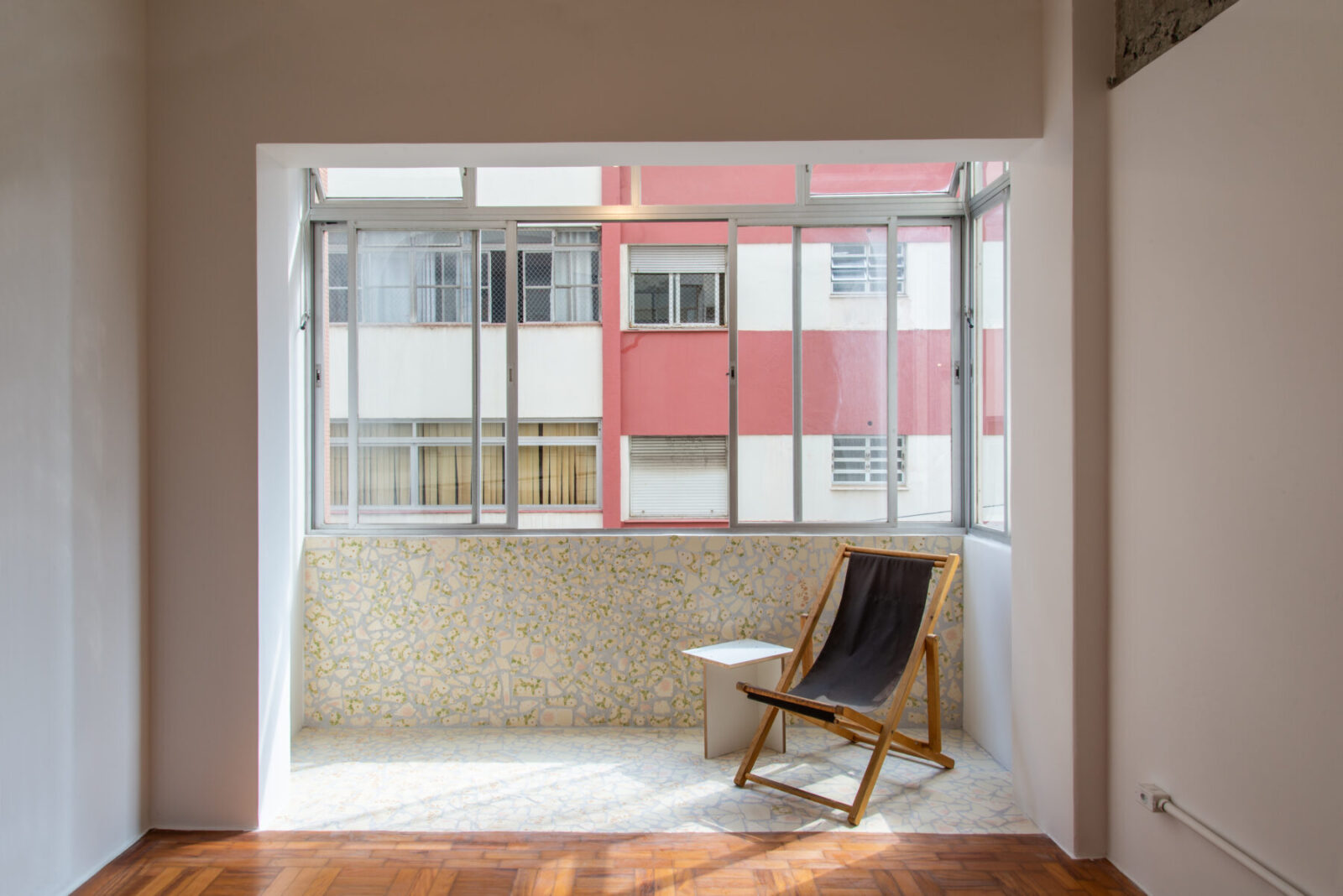
The demand for two suites required rethinking the service space, which no longer had a small, poorly ventilated, and poorly lit bathroom – an unfortunate legacy of colonial Brazil – to the construction of a bathroom with access from the main suite and a common use toilet facing the hallway.
The wall that divided the kitchen from the service area was closed with sliding wooden and glass windows up to the ceiling, allowing not only a visual permeability from end to end of the apartment in the transversal direction, but mainly allowing the lighting and natural ventilation to fully work.
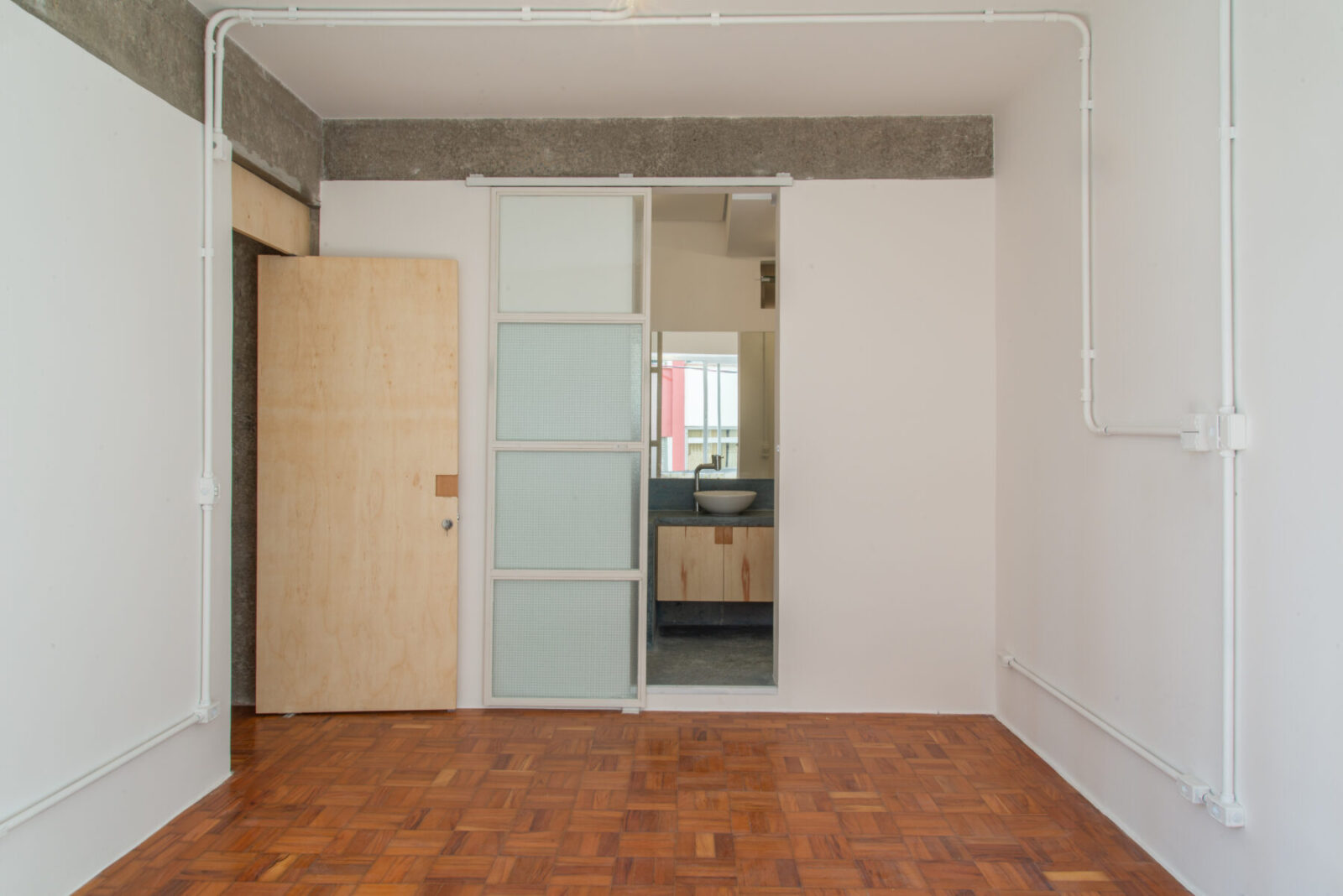
Intending to reduce as much as possible the demolition material (therefore reducing the costs of the construction), a strategy was drawn up to reuse the materials already present in the apartment: solid bricks, ceramic floors, cement coatings, glass brick, irregular blocks of mortars and concrete, and the parquet floor in wood.
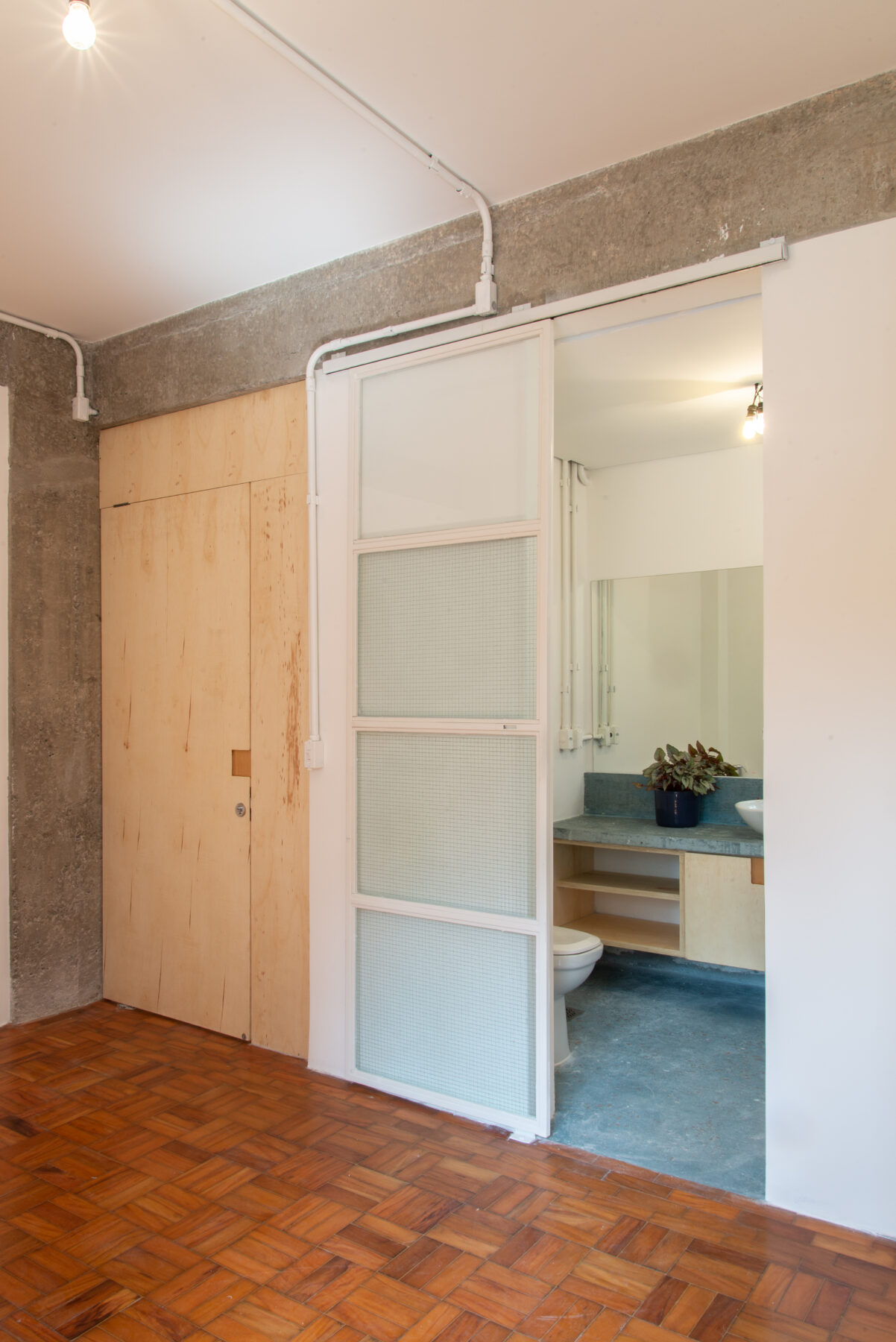
All the variety of materials available at the construction site should be returned to their original function or be incorporated into a new use.
The new electrical infrastructure consisted of exposed conduits, in order to avoid cuts in the walls and consequently greater production of demolition material at the construction site.
Original iron windows in the entrance hall and service area were uninstalled, restored, and reinserted.
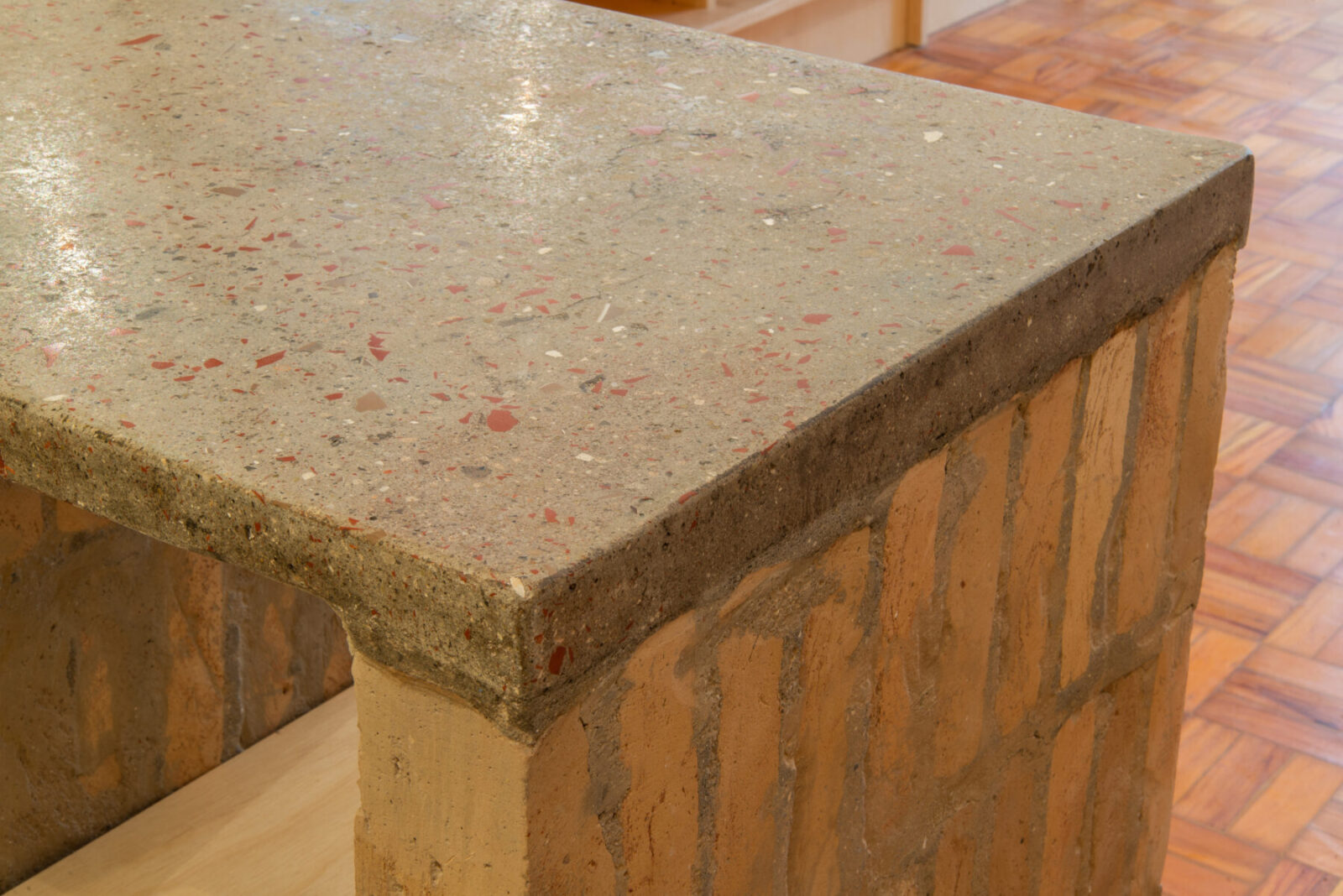
With the help of a small/medium-sized crusher, it was possible to produce all types of aggregate material on-site, for reapplication on subfloors, roughcast mortars, plaster and finishes, countertops, and concrete floors, as well as tile coverings.
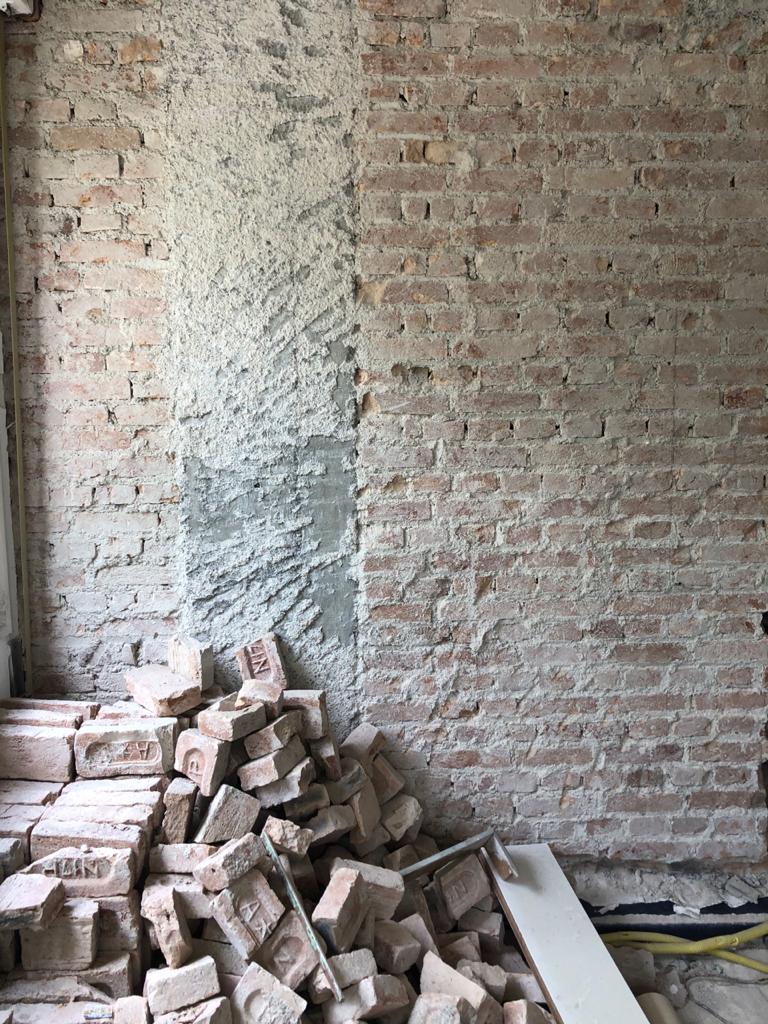
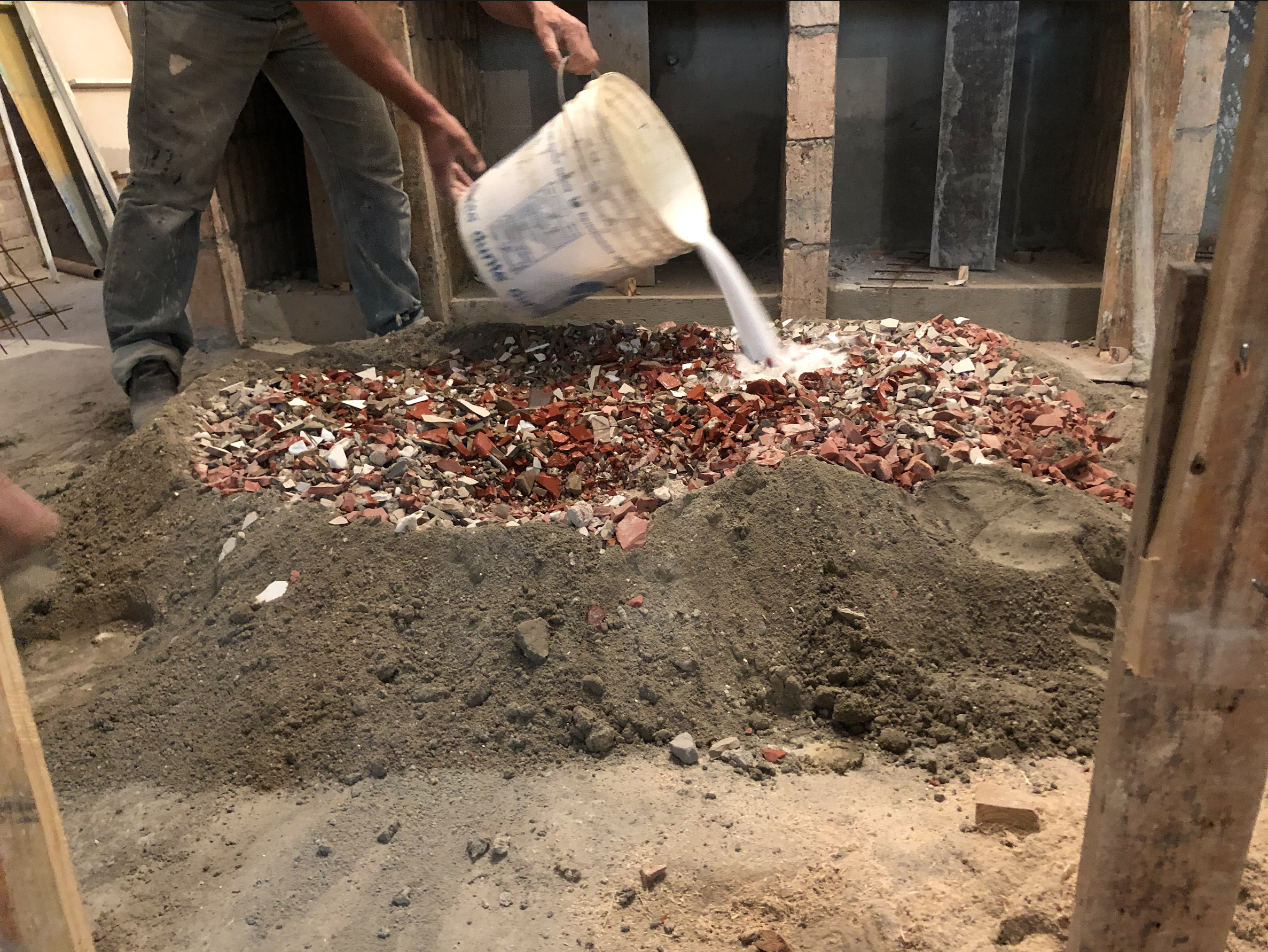
Thanks to the non-disposal and proper storage of the original peeled or damaged parquet floor, it was possible to completely restore the wooden floor without having to replace it with new parts.
During the process, we developed a material suitable for the execution of economically accessible floors and countertops, the “entuhite”, made with demolition material and with an aesthetic similar to conventional terrazzo.
The structure of the kitchen countertops and the service area were built with original solid bricks from the demolition of the walls. Existing glass bricks were installed on the upper part of the wall that divides the washroom and the bathroom of the master suite, providing greater lighting in both rooms.
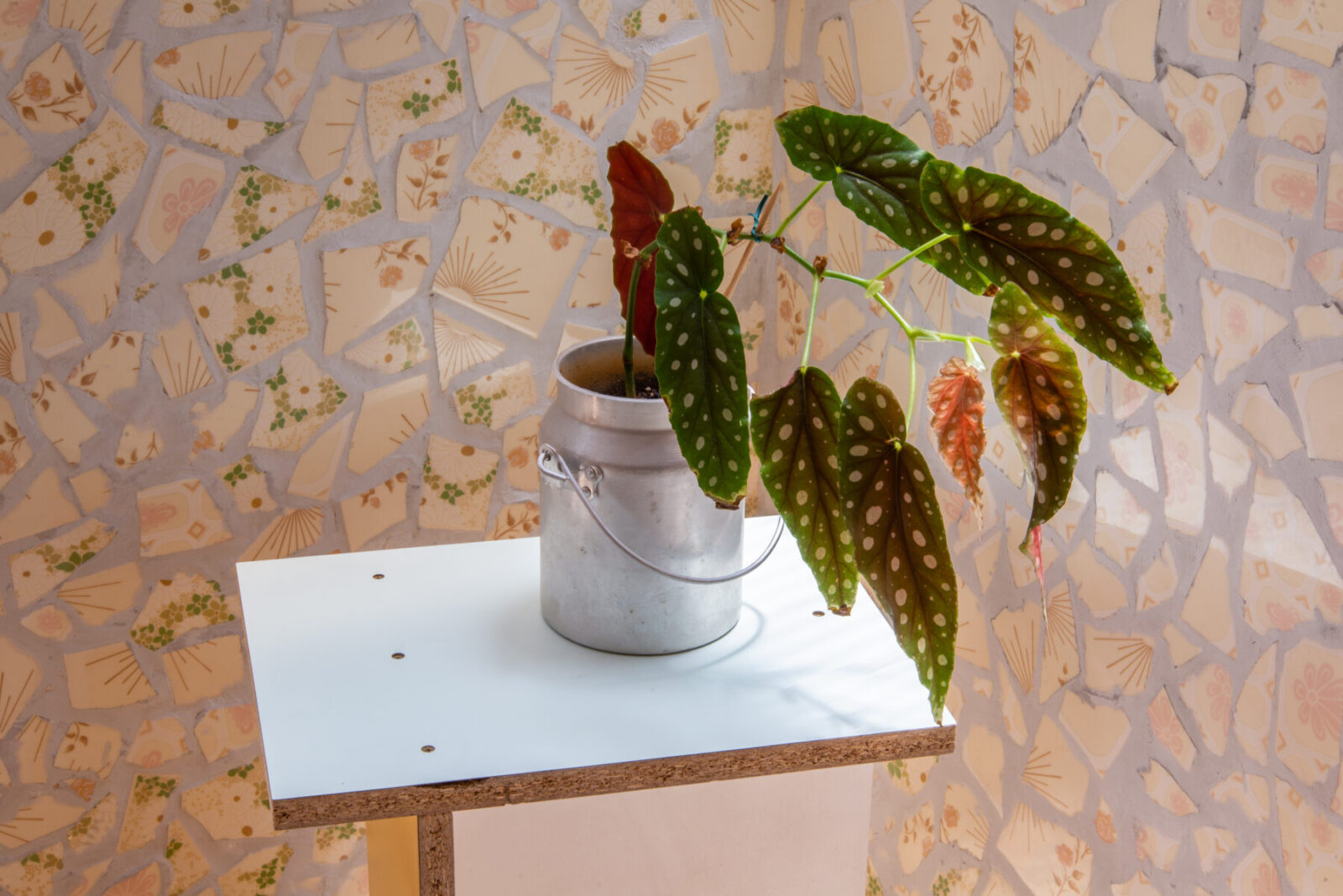
The old tiles that lined the bathrooms, damaged due to the action of time and their removal (meaning uninstalling this type of sensitive material would constitute a more complex process), served as flooring and wall covering for the terraced areas. This resembles the aesthetics of a common technique developed by the industrial workers in their houses during the 1950s and 1960s in São Paulo.

The possibility of prototyping several samples with the materials during the work was fundamental for defining the most appropriate technical and aesthetic solutions. There were some comings and goings from the design to the construction site: experimentation allows the constant correction of vices resulting from an architecture formation that is still very projectual but not very practical.
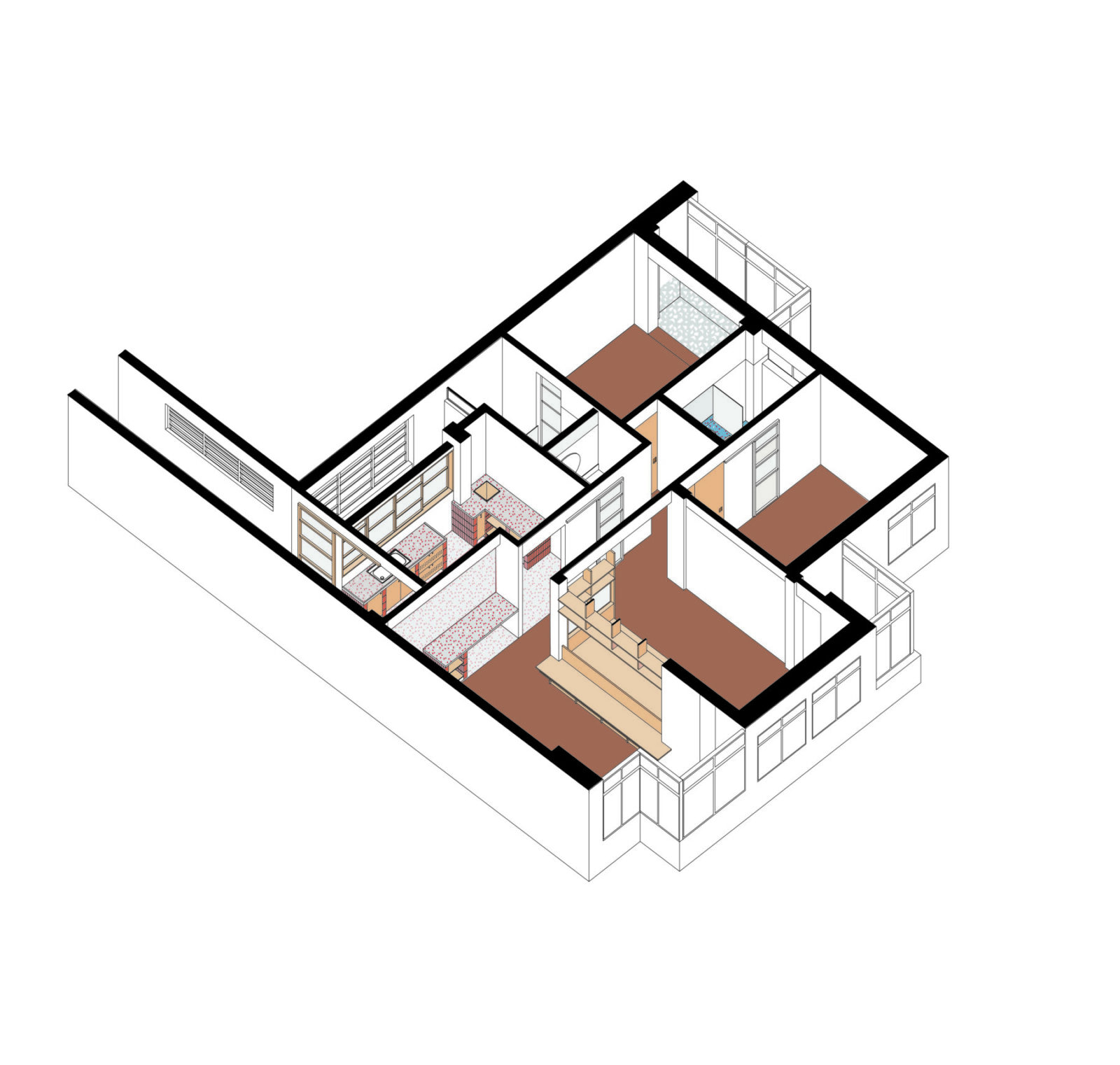
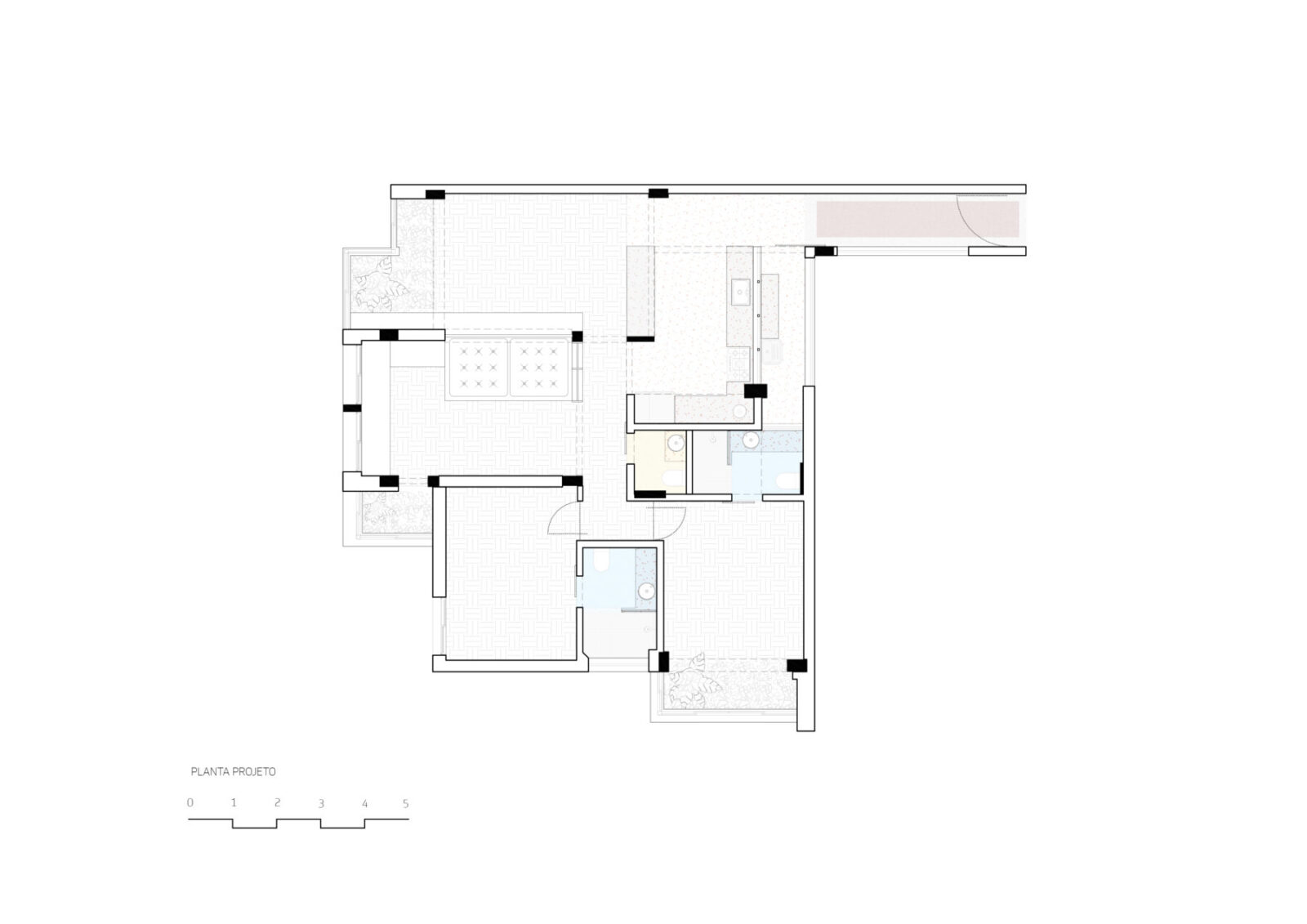
It provides a learning experience with which it is possible to seek the coincidence between architecture and construction. The approach to demolition shows how this process, so fundamental and at the same time so neglected by the field of architecture, needs reflection and proposition, in order to seek ways of producing that generate greater autonomy and self-sufficiency.
As the project interventions considerably altered the previous spatial dynamics, the new materialities resulting from the reuse of original materials (with new applications and meanings while still revering a memory constituted), the natural light that started to build new spaces and times within the spaces and with the passing of the hours, and the generosity of the treetops on the sidewalk that enter through the windows, which can now be seen much more clearly, gave the different spaces of the apartment a certain nostalgia for a time that can still be experienced, but rarely projected.
Facts & Credits
Title Paraíso Apartment
Typology Architecture, Residential
Location São Paulo, Brazil
Status Completed, 2022
Architecture RUÍNA + Elky Santos
Photography Lauro Rocha
Text by the authors
READ ALSO: Time Transitions for Sharjah Architecture Triennial | by RUÍNA Architecture
