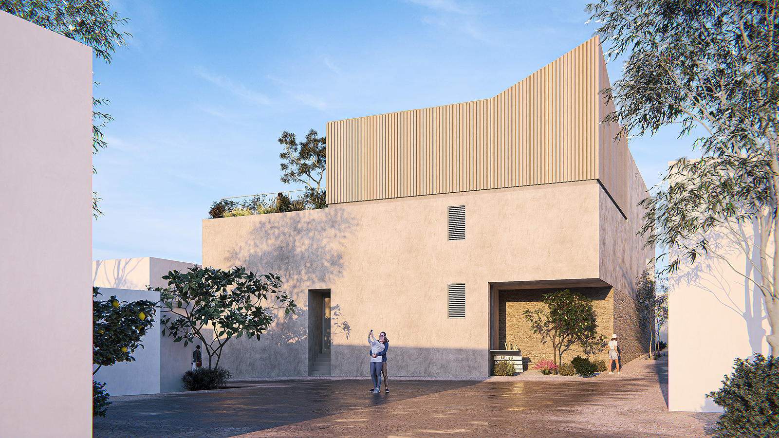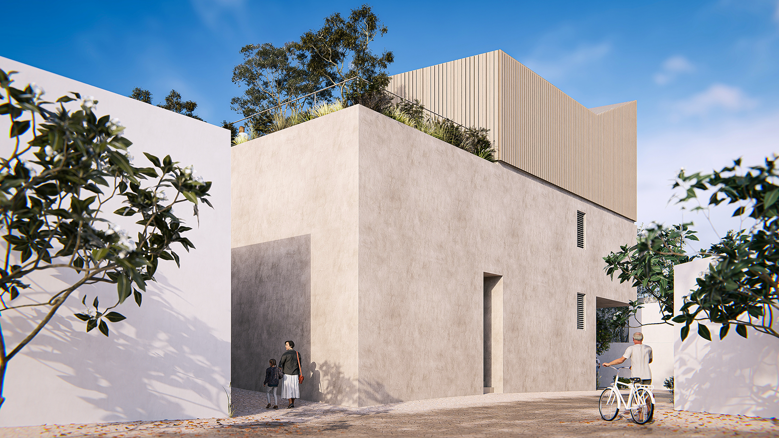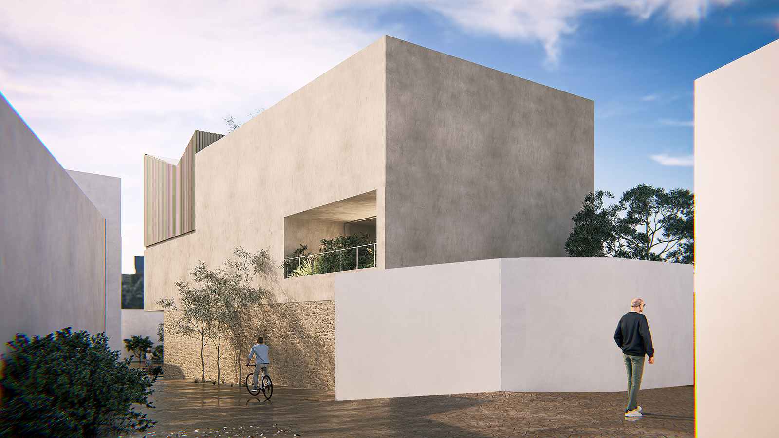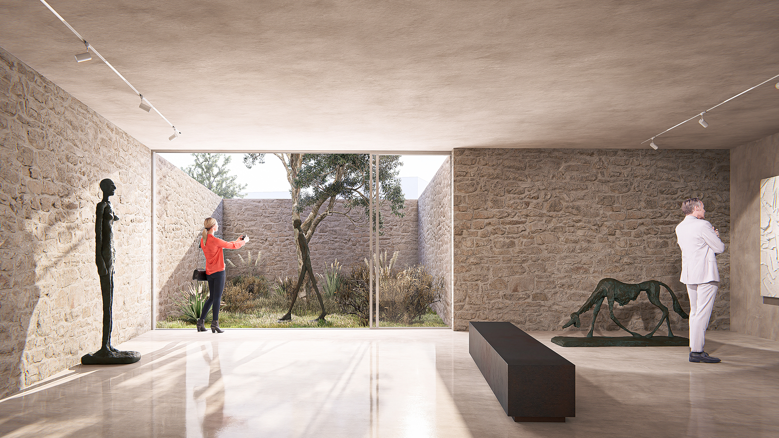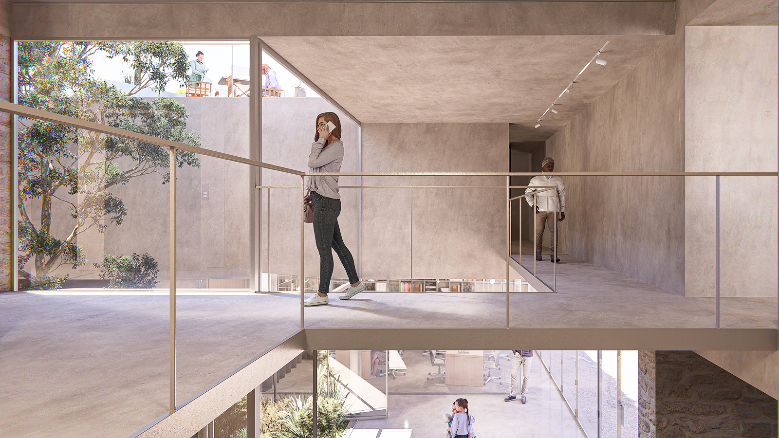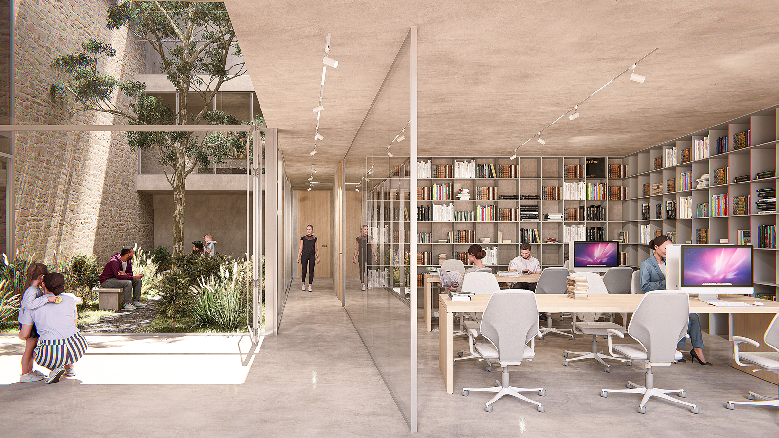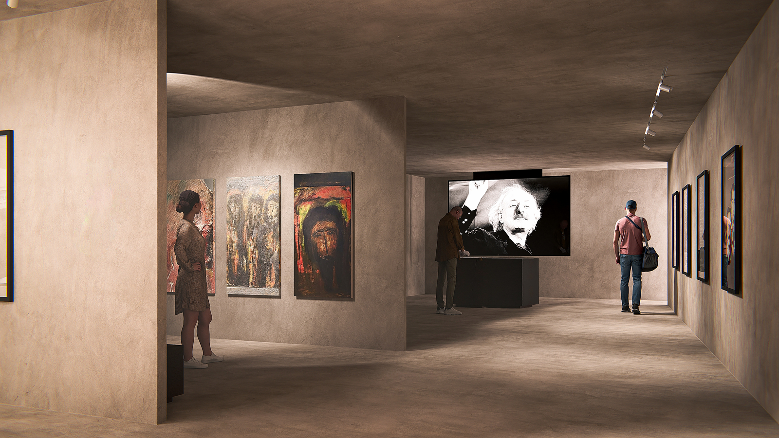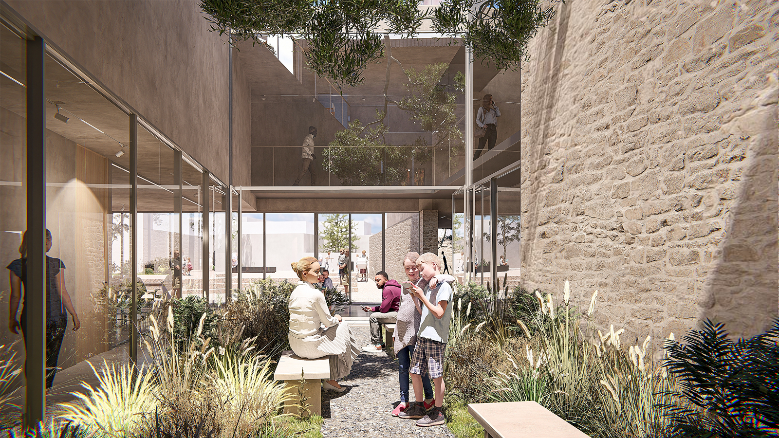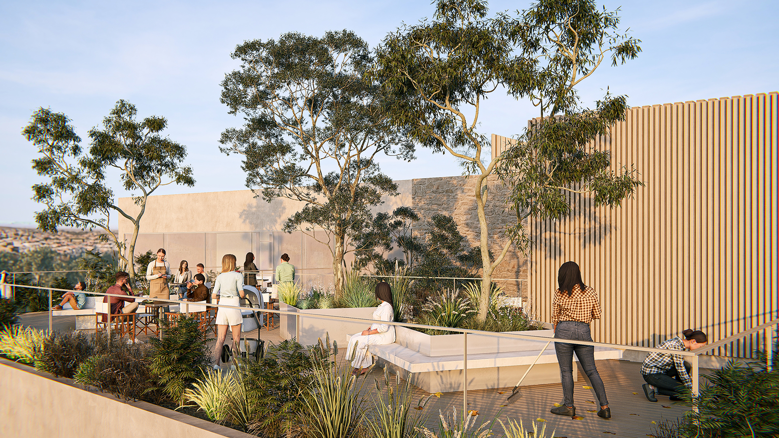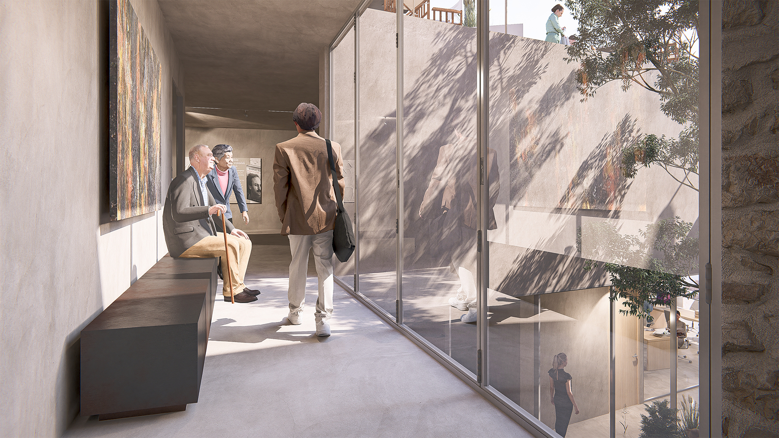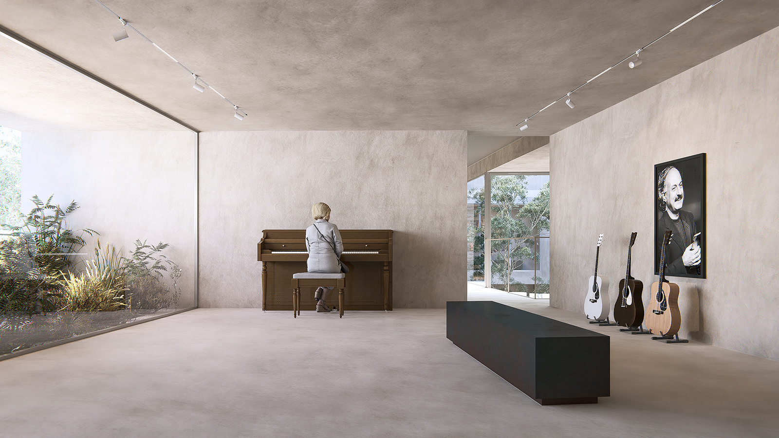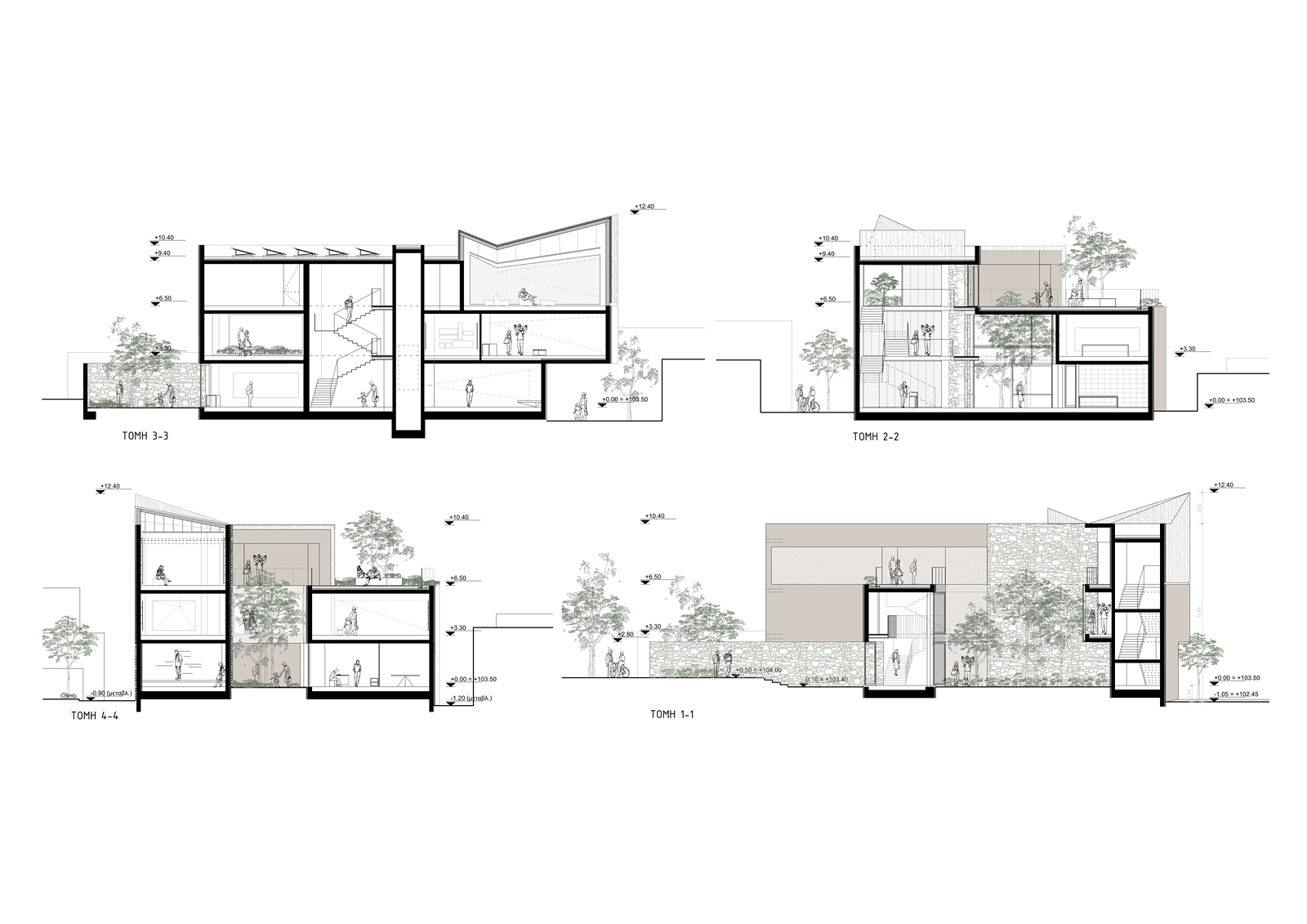The proposal for the building by Christos Pavlou and Christiana Karagiorgi aims to promote the concept of the museum as an ark. The “container” building embraces within it a new world for the advancement of music and the enhancement of creative learning. An elegant building typology which stands modestly and unobtrusively in harmony with the existing public square and the built environment that surrounds it.
The shell of the building with hard and soft exterior finishes creates clear boundaries and accesses to and from the public space. It follows the boundaries of the existing blocks maintaining and defining the continuity of the urban fabric.
There is a strong relationship of Ipsonas village with the nearby village of Lofou, where the inhabitants of Ipsonas come from. The well-known stonework, the neighborhoods with the small public squares and the houses with their inner courtyards are some of the most distinctive characteristics of the village under study. Narrow streets lead to dead ends creating small neighborhood squares for all year round getting together spots. Although these little squares appear to be introverted, they still maintain their public character.
The proposed museum recreates this traditional village structure within itself that revives the experience of the settlement.
The empty spaces of the atriums, which are placed in continuity with the more public spaces of the museum, form the heart of the building and take on the dimension of the meeting places of the community. The atriums create possibilities for social gatherings through an interiority which constitutes the pulse of the museum.
The visitor to the museum enters the building through a northern opening from the public square and a platform designed at a lower level gives access to the foyer. Inside the entrance, the reception area opens up to the main atrium at the heart of the two-story volume of the building. The relationship between open and close spaces within the building creates possibilities for interaction and gatherings at all levels of the museum.
The transparency created at the ground floor visually connects the public space of the square with the heart of the building.
The temporary exhibition hall is designed next to the reception area and expands onto its own autonomous and private green courtyard – an enclosed atrium that carries the element of surprise. All exhibition galleries and activities within the building are organized around the main green courtyard, this circular movement enhance the relationship between nature and exhibits creating thus possibilities of cinematic experience as a spatial musical encounter.
Plans
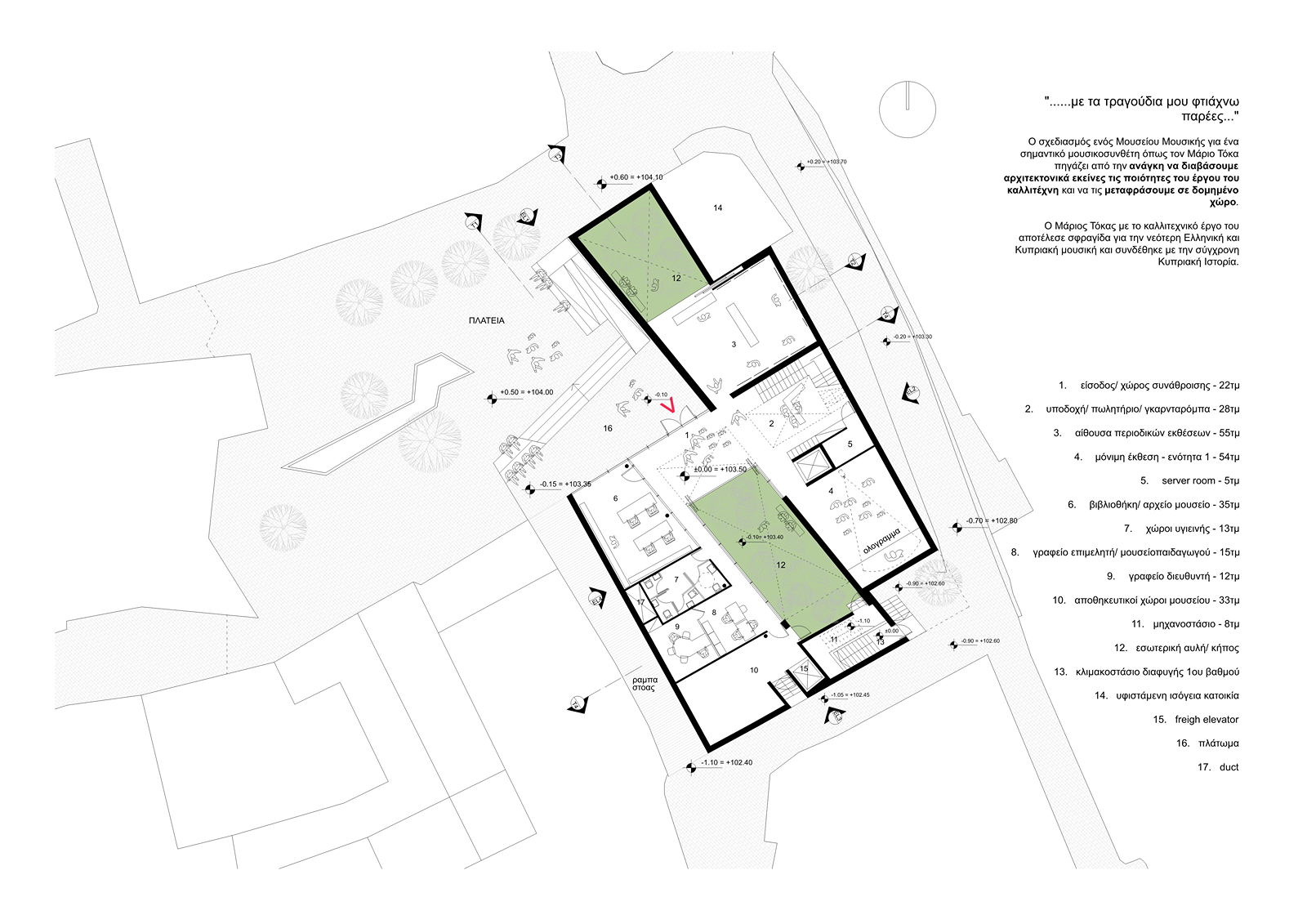
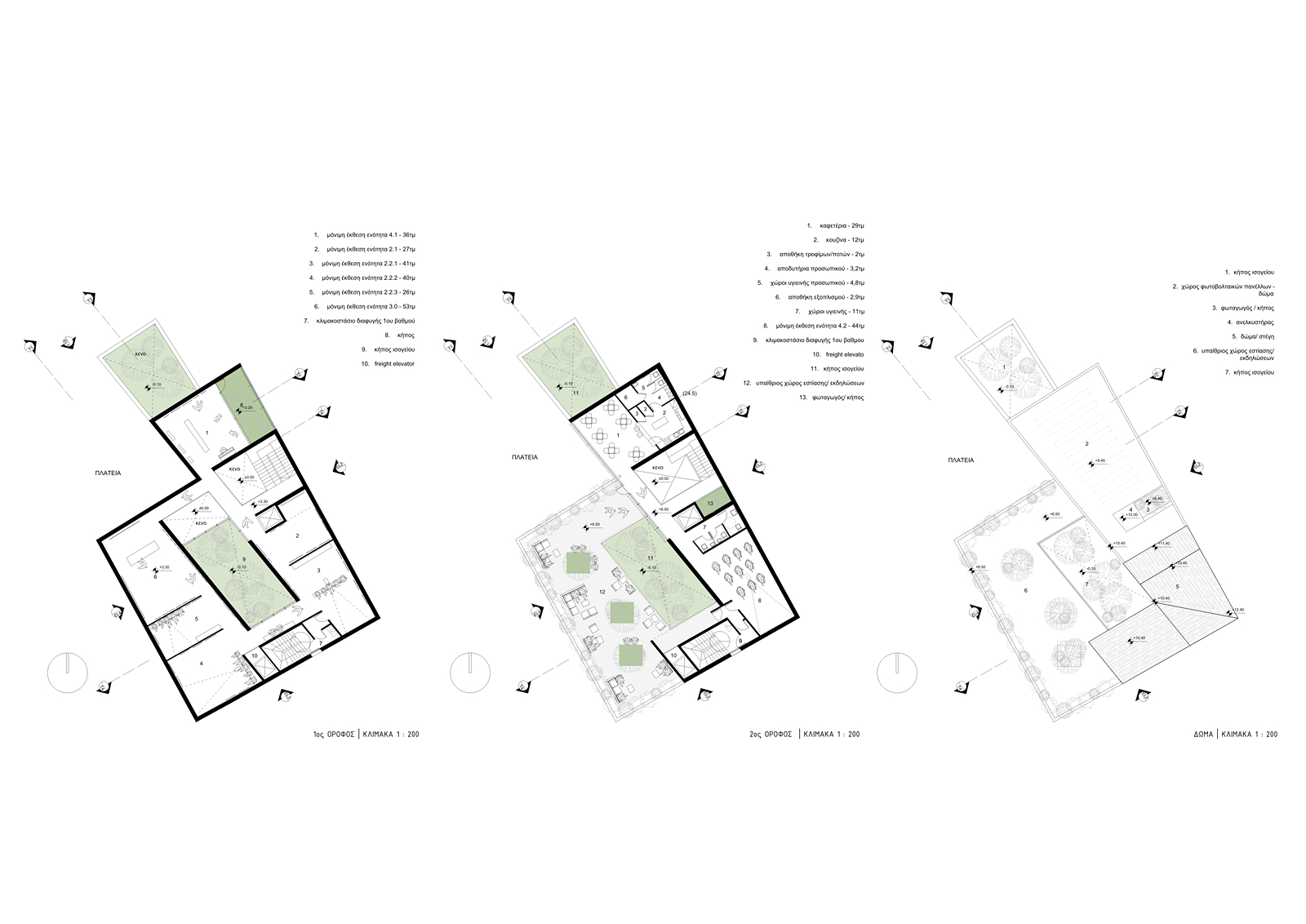
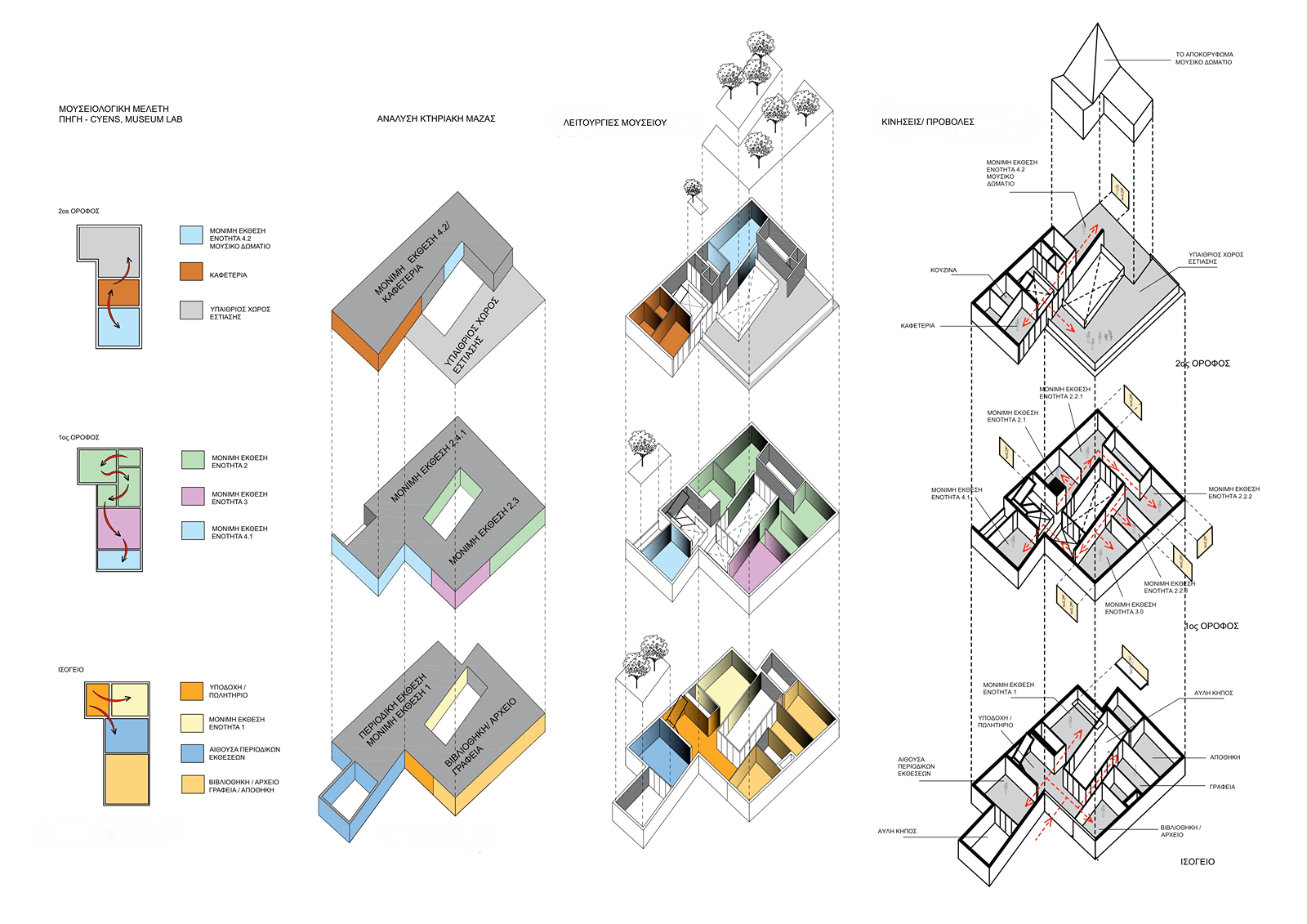
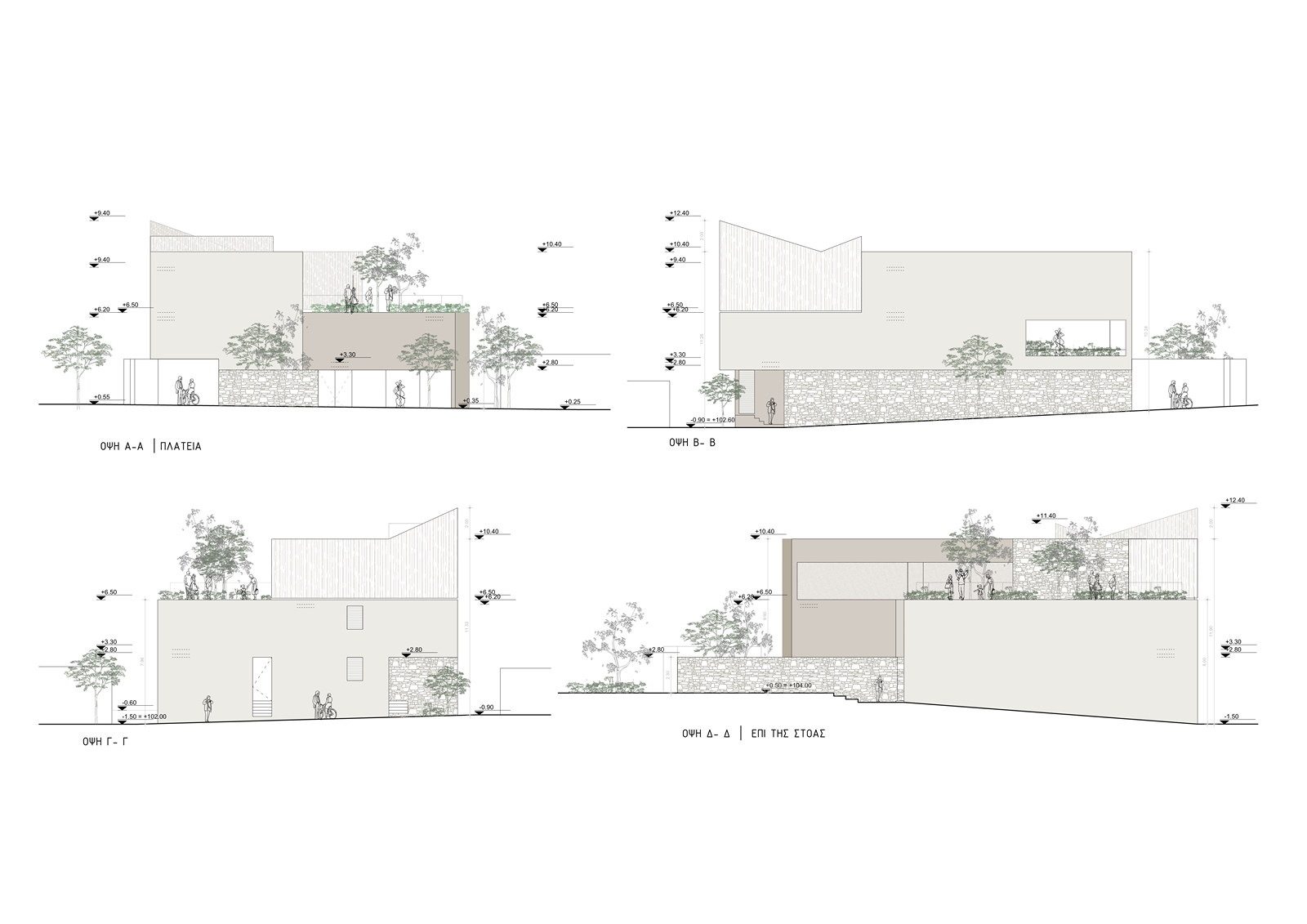
Facts & Credits
Project title: Marios Tokas Museum
Project type: Architecture competition
Project location: Ipsonas, Limassol, Cyprus
Architecture: Christos Pavlou, Christiana Karagiorgi
Award: Commendation award (έπαινος)
Text: Provided by the authors
Visuals: Andrew Nicolas
READ ALSO: Stan yoga and barre studio in Ukraine | by Dubrovska Studio
