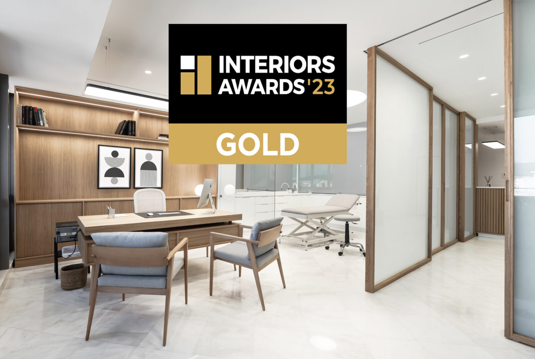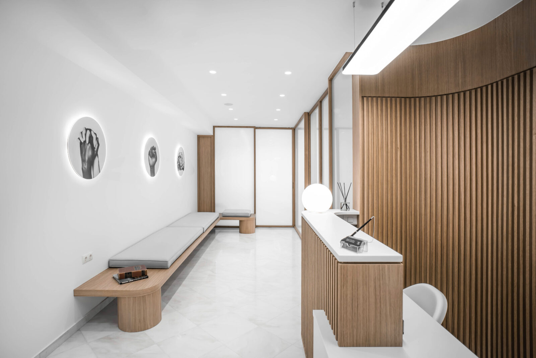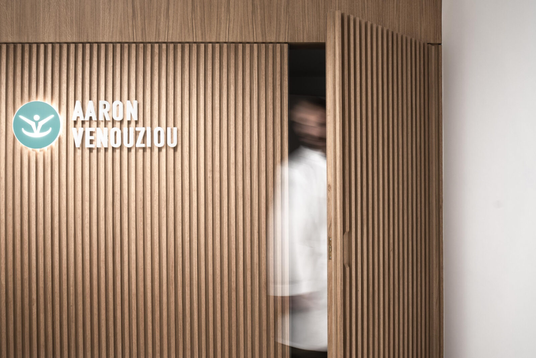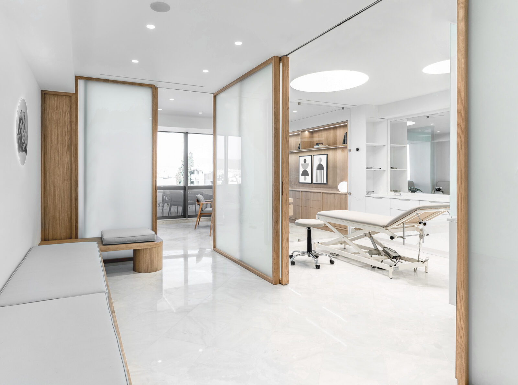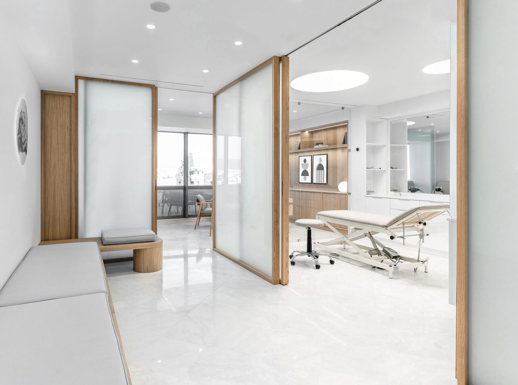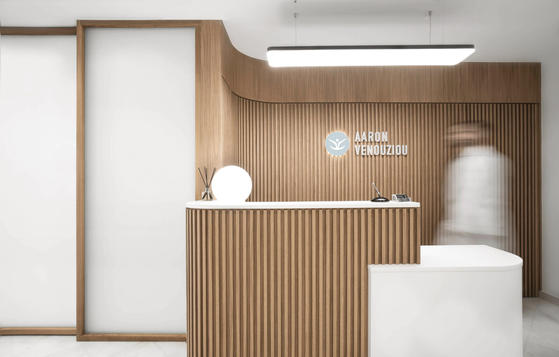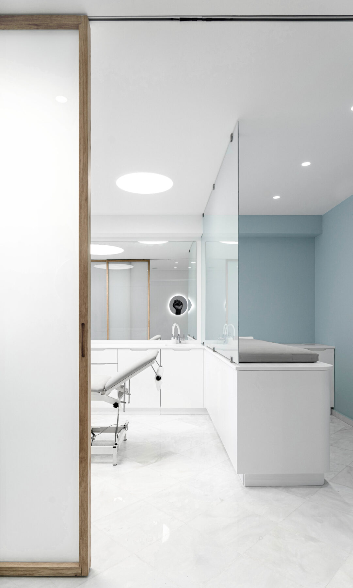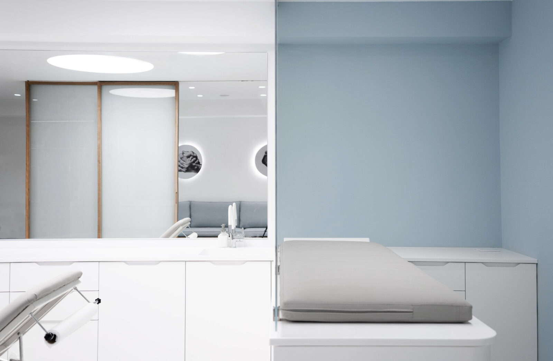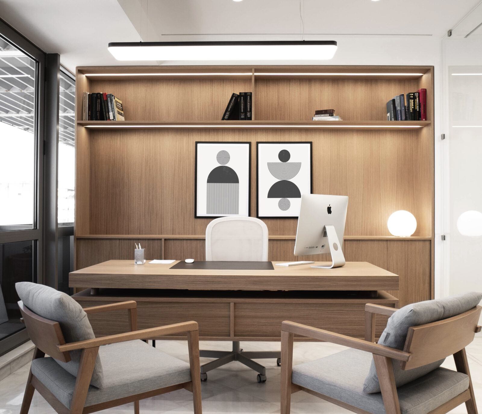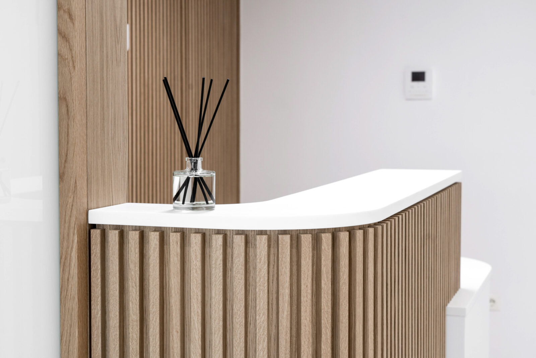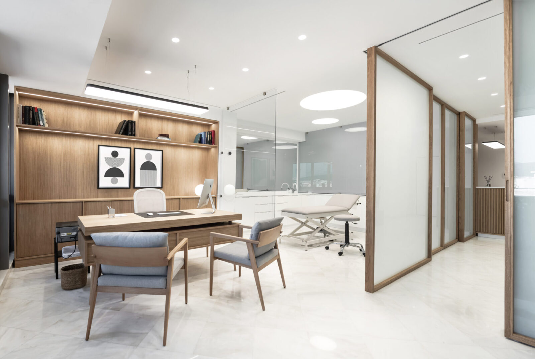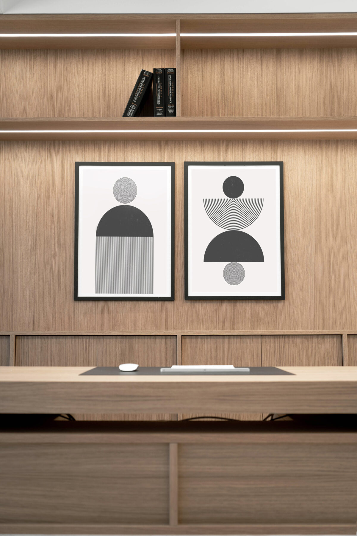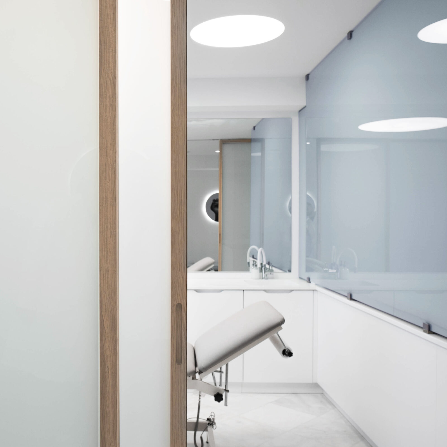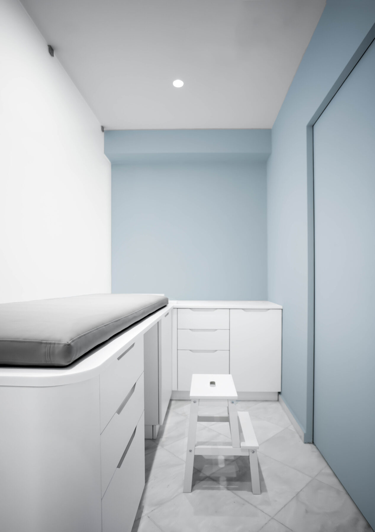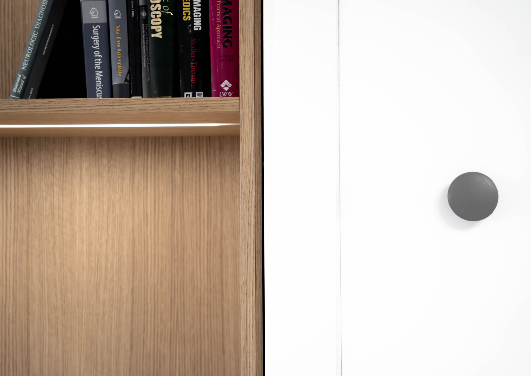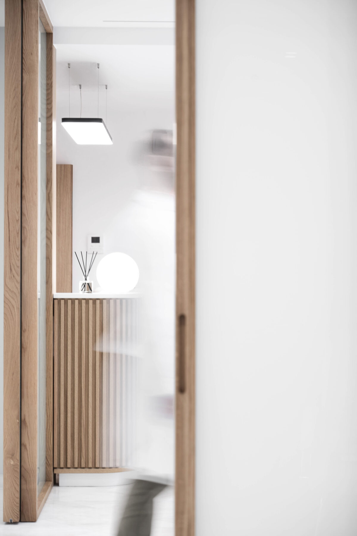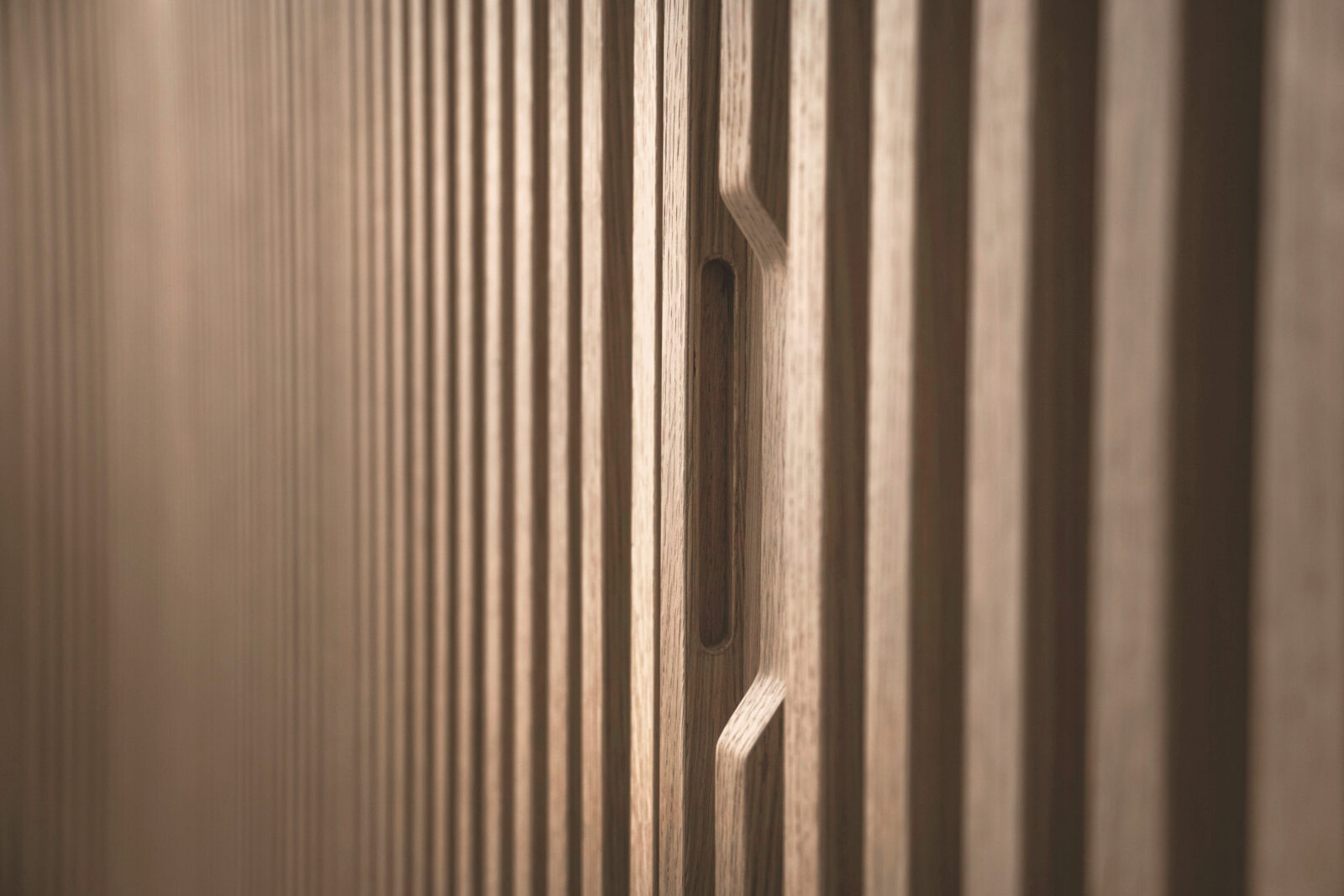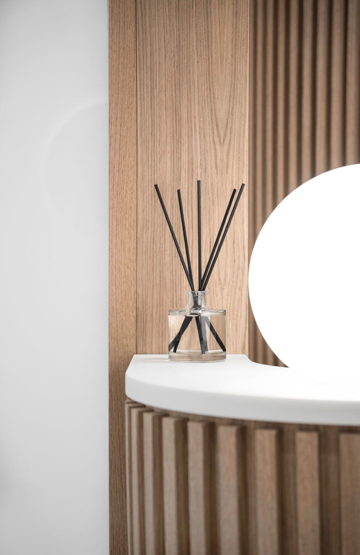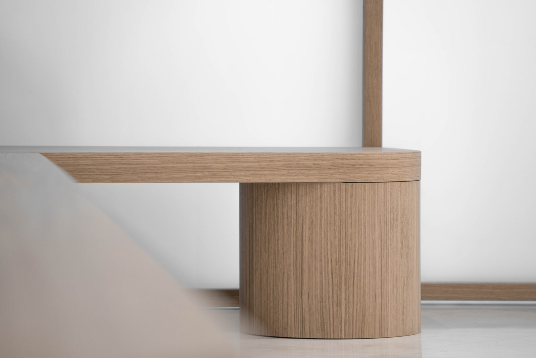Απλότητα και ηρεμία είναι οι βασικές ποιότητες που αποτέλεσαν κατευθυντήρια γραμμή και στόχο του αρχιτέκτονα Ερρίκου Ιωαννίδη για τον σχεδιασμό των χώρων και των επιμέρους στοιχείων του ορθοπεδικού ιατρείου, που βρίσκεται στην Καλαμαριά της Θεσσαλονίκης, στον τελευταίο όροφο ενός επιβλητικού κτιρίου ιατρείων. Την υλοποίηση του έργου, υπό την επίβλεψη του αρχιτέκτονα ανέλαβε η εταιρία MISTRAL-ΑΒΡΑΜΙΔΟΥ ΕΥΑΓΓΕΛΙΑ στην κατασκευή, ενώ βασικός προμηθευτής υλικών επιπλοποιίας ήταν η ΜΑΡΜΟΥΡΗΣ Α.Ε.
Επηρεασμένη από τα στοιχεία και τις ποιότητες της ασιατικής αρχιτεκτονικής, η σχεδιαστική προσέγγιση αποσκοπεί στην δημιουργία ενός φιλόξενου χώρου για τον επισκέπτη/ασθενή, που θα εξασφαλίζει πληθώρα φυσικού φωτός σε όλους τους χώρους του Ιατρείου, υψηλές συνθήκες υγιεινής, αποπνέοντας παράλληλα ένα αίσθημα χαλάρωσης και αισιοδοξίας.
Ως κυρίαρχο υλικό της σχεδιαστικής προσέγγισης επιλέχθηκε το φυσικό ξύλο δρυός σε συνδυασμό με τις ακρυλικές επιφάνειες HANEX (Hyundai L&C) , τα οποία αποτέλεσαν και συστατικά στοιχεία για την κατασκευή των επίπλων, στοχεύοντας στη δημιουργία ενός ήρεμου και φωτεινού περιβάλλοντος. Το ημιδιαφανές τζάμι που χρησιμοποιήθηκε για τον διαχωρισμό των χώρων, συμβάλλει στην εξασφάλιση απαραίτητης ιδιωτικότητας στους χώρους εξέτασης και το γραφείο, ενώ προσδίδει μια αίσθηση υγιεινής και καθαρότητας.
Μία σειρά από έπιπλα σχεδιάστηκαν αποκλειστικά για το ιατρείο, αναβαθμίζοντας, όχι μόνο την λειτουργικότητα, αλλά και τον αρχιτεκτονικό του χαρακτήρα.
Πιο συγκεκριμένα, κατά την είσοδο στο ιατρείο, η αφήγηση του δρύινου στοιχείου σε συνδυασμό με λευκές ακρυλικές επιφάνειες ΗΑΝΕΧ (HYUNDAI L&C) ξεκινά με την υποδοχή, όπου επικρατεί έντονο το στοιχείο της καμπύλης, αγκαλιάζοντας τον επισκέπτη, σε μια προσπάθεια ομαλής ένταξής του στον χώρο.
Οι ακρυλικές επιφάνειες HANEX που εφαρμόζονται στις επιφάνειες της υποδοχής εναρμονίζονται απόλυτα με την καμπυλότητα, την ενιαία επιφάνεια του επίπλου Επίσης χάρη στις αντιμικροβιακές ιδιότητες του υλικού, καλύπτουν απόλυτα τις ανάγκες για υγιεινή και προστασία του χώρου. Μια κρυφή πόρτα ενσωματωμένη στην ξύλινη επένδυση του τοίχου, που αποτελείται από κάθετα πηχάκια μασίφ ξύλου συντελεί στην παροχή ιδιωτικότητας στους βοηθητικούς χώρους του ιατρείου.
Οι χρήσεις του γραφείου και των χώρων εξέτασης αναπτύσσονται σε μια διάταξη σχήματος ΄Γ΄ γύρω από τον χώρο της υποδοχής, επιτρέποντας την εύκολη και άμεση πρόσβαση σε καθέναν από αυτούς.
Την παραπάνω διάταξη συμπληρώνουν τα συρόμενα, ημιδιαφανή, διαχωριστικά, τα οποία με τη σειρά τους συμβάλλουν στην ευχρηστία του χώρου, εξασφαλίζοντας ταυτόχρονα διαπερατότητα, μέσα από ένα αρμονικό παιχνίδι σκιών. Με αυτόν τον τρόπο, γραφείο, χώρος αναμονής και εξεταστήριο μπορούν να ενοποιηθούν σε έναν ενιαίο σχεδόν χώρο, θυμίζοντας μια ”open-plan” εκδοχή, παρέχοντας οπτική ελευθερία και ελευθερία κινήσεων στις περιπτώσεις όπου η ιδιωτικότητα δεν καθίσταται απαραίτητη.
O χώρος του εξεταστηρίου χωρίζεται σε δύο μέρη, τον βασικό χώρο εξέτασης και έναν δευτερεύων βοηθητικό χώρο που προκύπτει από την προεξοχή του ίδιου του πάγκου εργασίας, ο οποίος λειτουργεί ως κρεβάτι εξέτασης αλλά και ως διαχωριστικό μεταξύ των δύο μερών ενώ η επιφάνεια είναι ενιαία χάρη στις ακρυλικές επιφάνειες HANEX (HYUNDAI L&C)με δυνατότητα μη ορατών ενώσεων.
Όλος ο ωφέλιμος χώρος κάτω από τον πάγκο, το διαχωριστικό και το 2ο εξεταστήριο είναι απόλυτα λειτουργικός με αποθηκευτικούς χώρους. Στην πλάτη του επίπλου του γραφείου γίνεται αισθητή η παρουσία της επιβλητικής δρύινης βιβλιοθήκης, σχεδιασμένης με σκοπό να λειτουργήσει ως ένα ζεστό φόντο που συνυπάρχει αρμονικά με το λευκό χρώμα των τοίχων και συνάμα παρέχει τους απαραίτητους χώρους αποθήκευσης.
Όλη η ομάδα που συμμετείχε είναι υψηλά καταρτισμένη και με μεγάλη εμπειρία στη σχεδίαση και κατασκευή εξειδικευμένων έργων. Η ΜΑΡΜΟΥΡΗΣ Α.Ε. με πάνω από 11.000 ενεργούς κωδικούς προϊόντων εξασφαλίζει την εξεύρεση λύσεων σε κάθε απαιτητικό έργο.
To project βραβεύτηκε με το GOLD AWARD στα Interior Awards 2023 by BOUSSIAS, στην κατηγορία Health Space on a Budget.
Αρχιτεκτονική μελέτη και επίβλεψη: Errikos Ioannidis,
Κατασκευή έργου: MISTARL-AVRAMIDOU EVANGELIA
Προμηθευτής Υλικών: MARMOURIS S.A.
Simplicity and tranquility are the main qualities that fulfilled the vision of the architect Errikos Ioannidis for the design of the areas and other elements of the orthopedic hub located in Kalamaria, Thessaloniki, on the top floor of an imposing medical building. The implementation of the project, under the supervision of the architect, was constructed by MISTRAL-AVRAMIDOU EVANGELIA company, and MARMOURIS S.A. was the main materials’ supplier.
Affected by the elements and qualities of the Asian architecture, the design approach aims to create a welcoming space for the patient/visitor, ensuring an abundance of natural light all over the clinic’s spaces, offering a feeling of relaxation and optimism.
Natural wood of oak in combination with HANEX solid slabs(HYUNDAI L&C) were selected as the main materials of the designing approach, while these were the components for the construction of the furniture, aiming to create a calming and bright environment.
The semi-transparent glass used for the division between the spaces, ensuring the privacy between the examination areas and the office, while offering a sense of hygiene and cleanliness.
A range of furniture were designed especially for the office, enhancing not only the functionality but also its architectural character. More specifically, entering the doctor’s office, the narrative of the oak element combined with white HANEX solid surfaces(HYUNDAI L&C) begins with the reception, where the element of the curve prevails strongly, embracing the visitor, in effort to smoothly welcome him into the space. The solid surfaces applied to the reception area harmonize perfectly with the curvature, the single space of the furniture.
A hidden door is integrated into the wood paneling of the wall, consisted by vertical solid wood slats helps to provide privacy in the secondary spaces of the clinic. Then, aiming at practical and qualitative positioning, the imposing presence of a built-in sofa that extends along the waiting area completes the reception area, creating a comfortable and welcoming sofa for the visitors. The useful space under the bench, the dividing and the 2ο examination room is absolutely functional with storage spaces using DTC furniture mechanisms.
The office is separated from the examination room by using a transparent glass along the area maximizing the natural light and taking advantage of this great area. Both the furniture of the office and the library are designed especially for the needs of the clinic and from high quality products by the architect by MISTRAL-AVRAMIDOY EVANGELIA. At the back of the office’s furniture, the presence of the imposing oak library can be felt, designed to act as a warm background that coexists harmonically with white colored walls and also give extra storage space.
Concluding, a minimalistic character is the main pillar, the architectural approach of this study aims to satisfy the needs of an ordinary clinic, while focusing on the psychology and the experience of the patient that comes to visit. The usage of the office and examination areas are developed in a ‘C’ shaped areas around the reception area, allowing an easy and direct access to all of them.
This arrangement is completed by the sliding, semi-transparent partitions, contributing to the easy use of space, ensuring at the same time permeability via a harmonious play of shadows. In this way, the office, reception and examination area can be unified into a single space, reminiscent an ‘open-plan version, providing visual freedom and freedom of movement when privacy is not necessary.
The examination area is divided into two parts, the main examination space and a secondary space from the projection of the workbench itself made with HANEX solid surfaces (HYUNDAI L&C) with no visible joints, which functions as an examination bed but also as a divider between the two parts.
The project was awarded with a GOLD AWARDS at INTERIORS AWARDS 2023 by BOUSSIAS MEDIA. The team that interferes in this project was high skilled and with long experience in special projects in Greece & abroad.
Architectural design & supervision: Errikos Ioannidis,
Construction: MISTARL-AVRAMIDOU EVANGELIA
Materials supplier: MARMOURIS S.A.
READ ALSO: The Circular Design of D·Origen Coffee Shop in Barcelona | by LOWPOLY Design Studio
