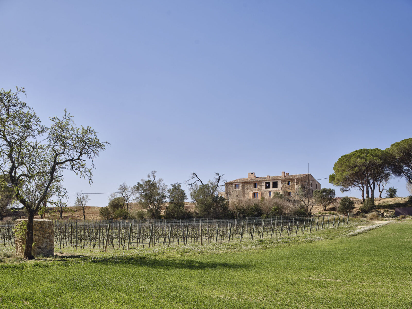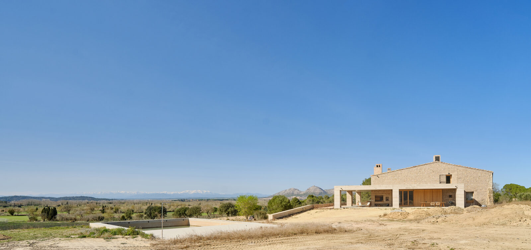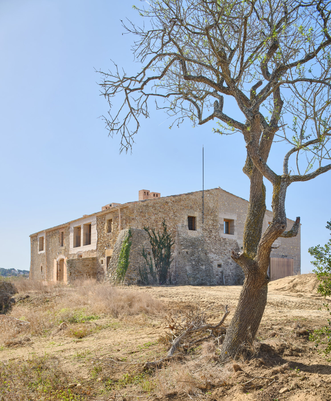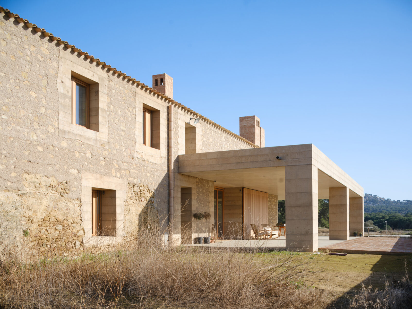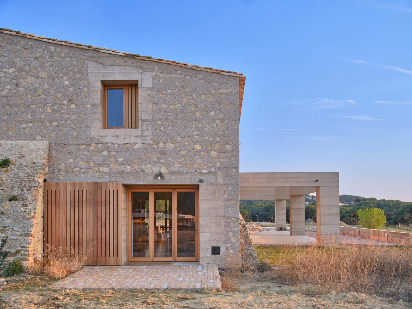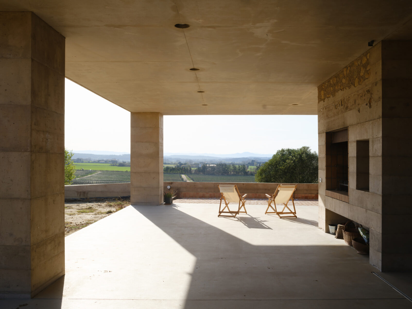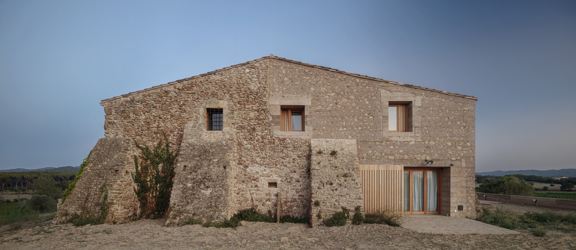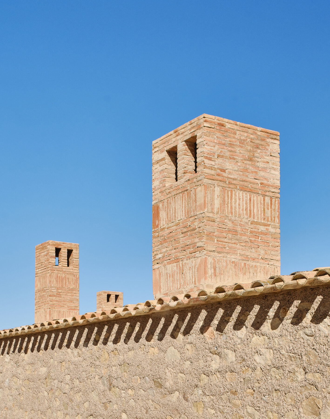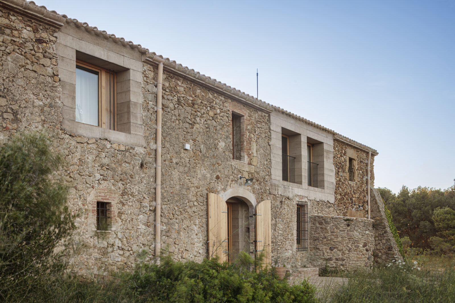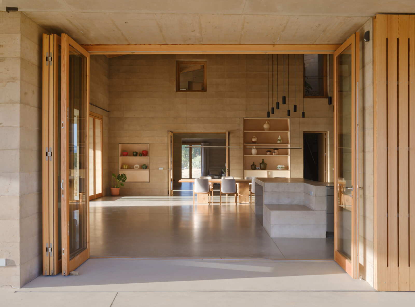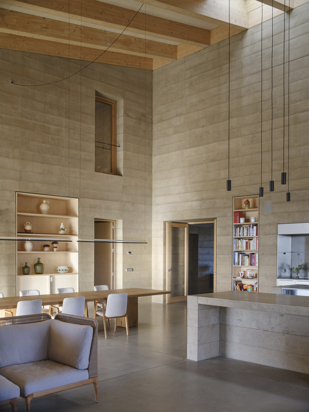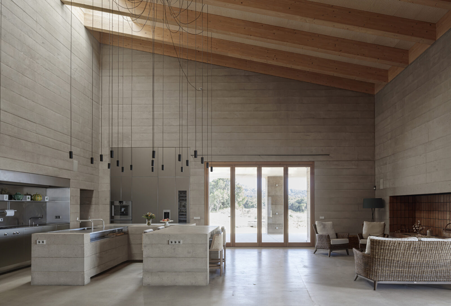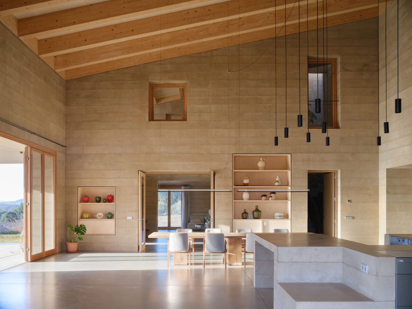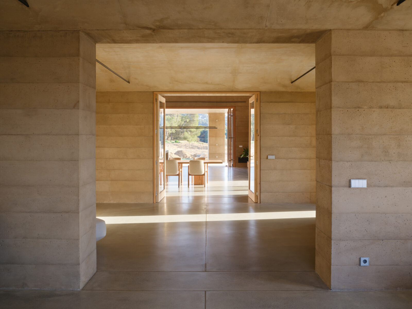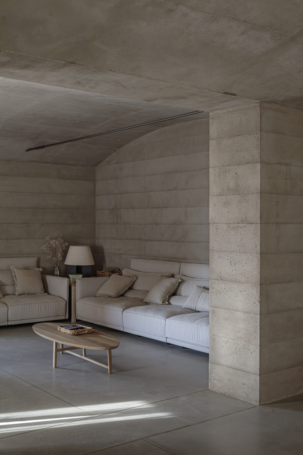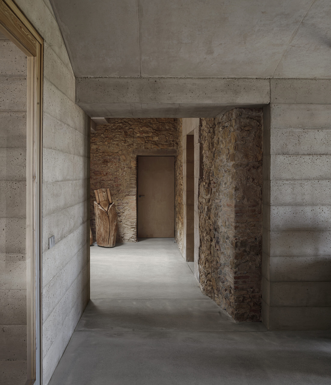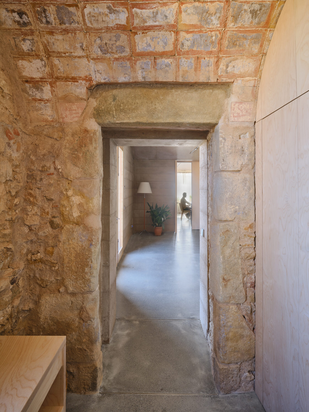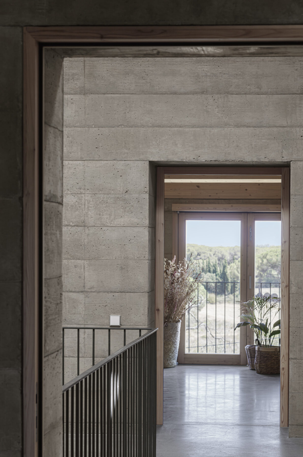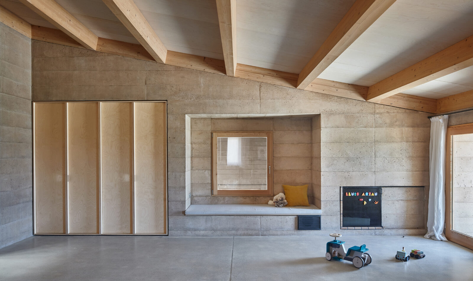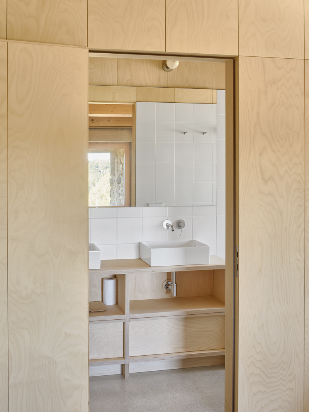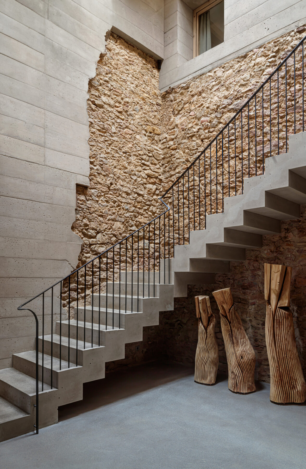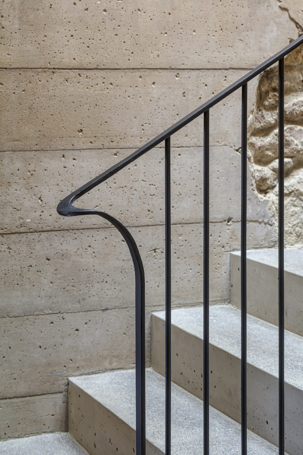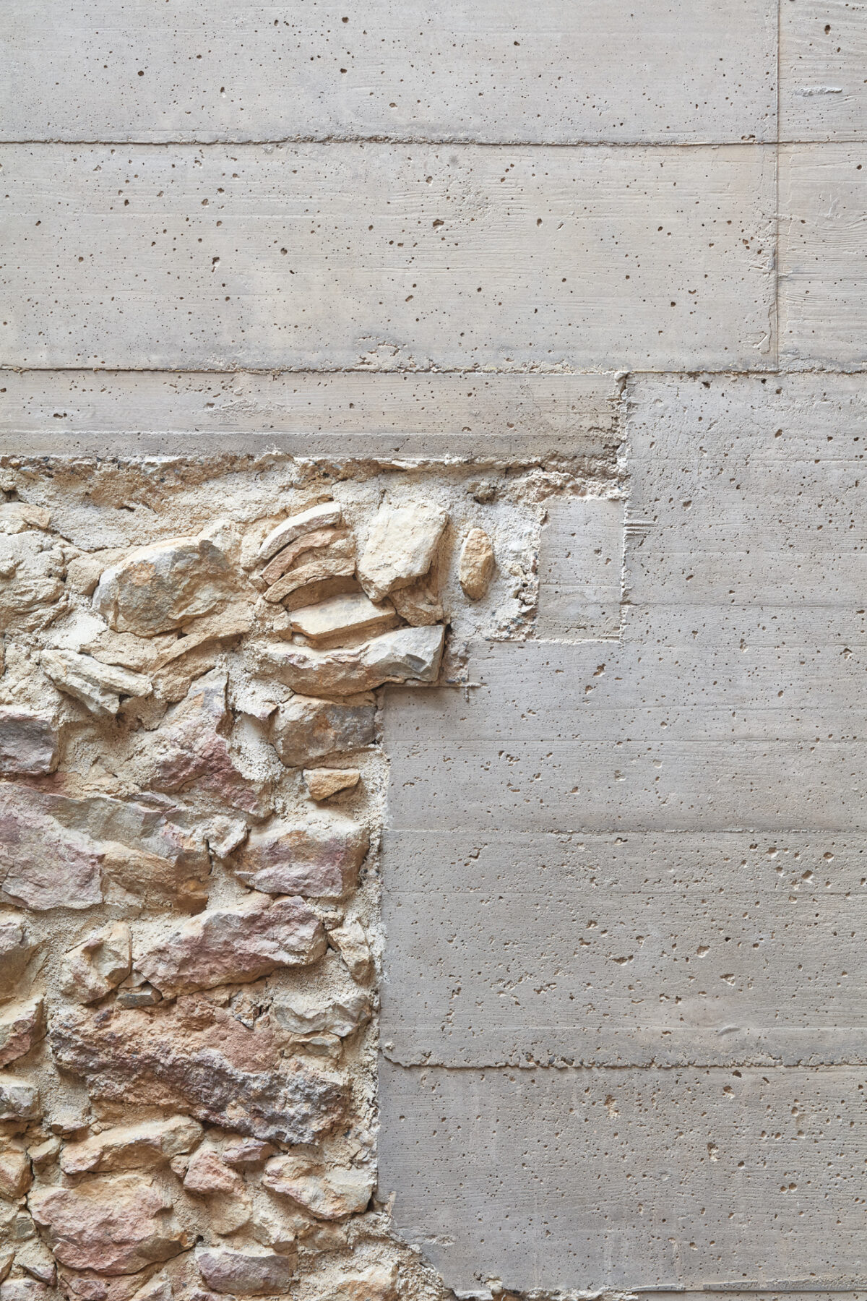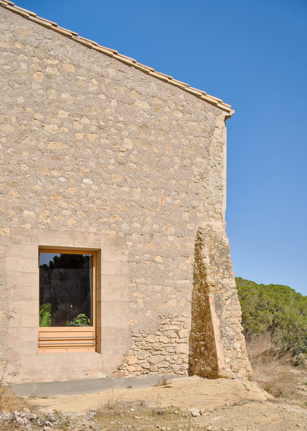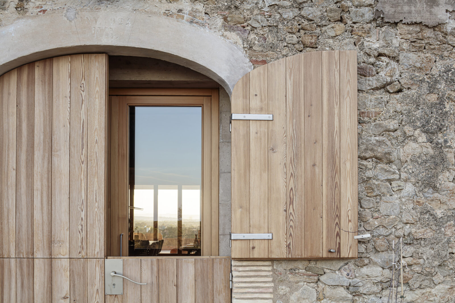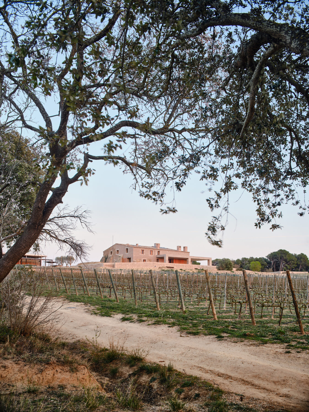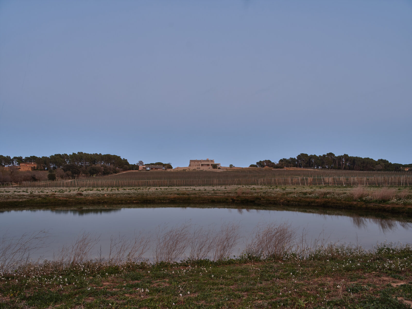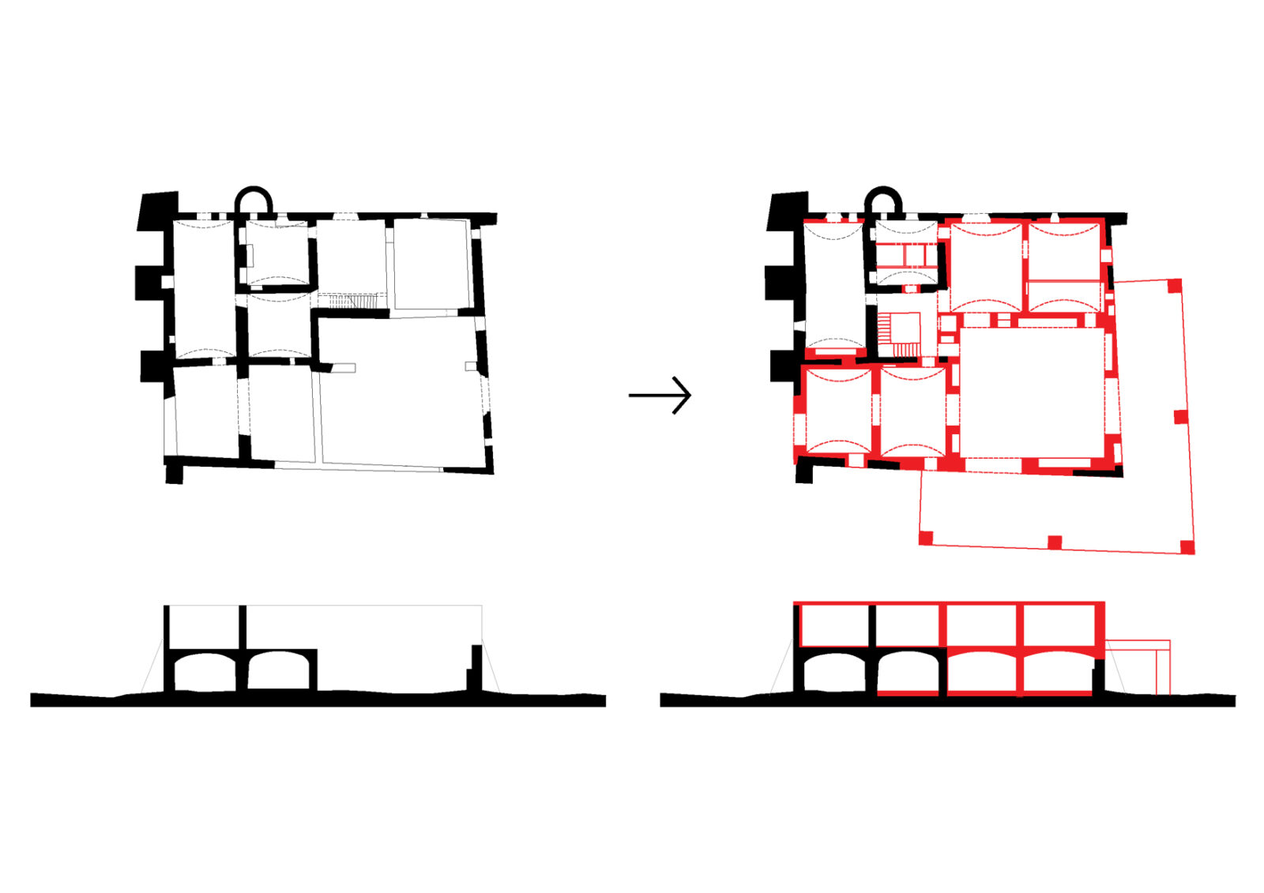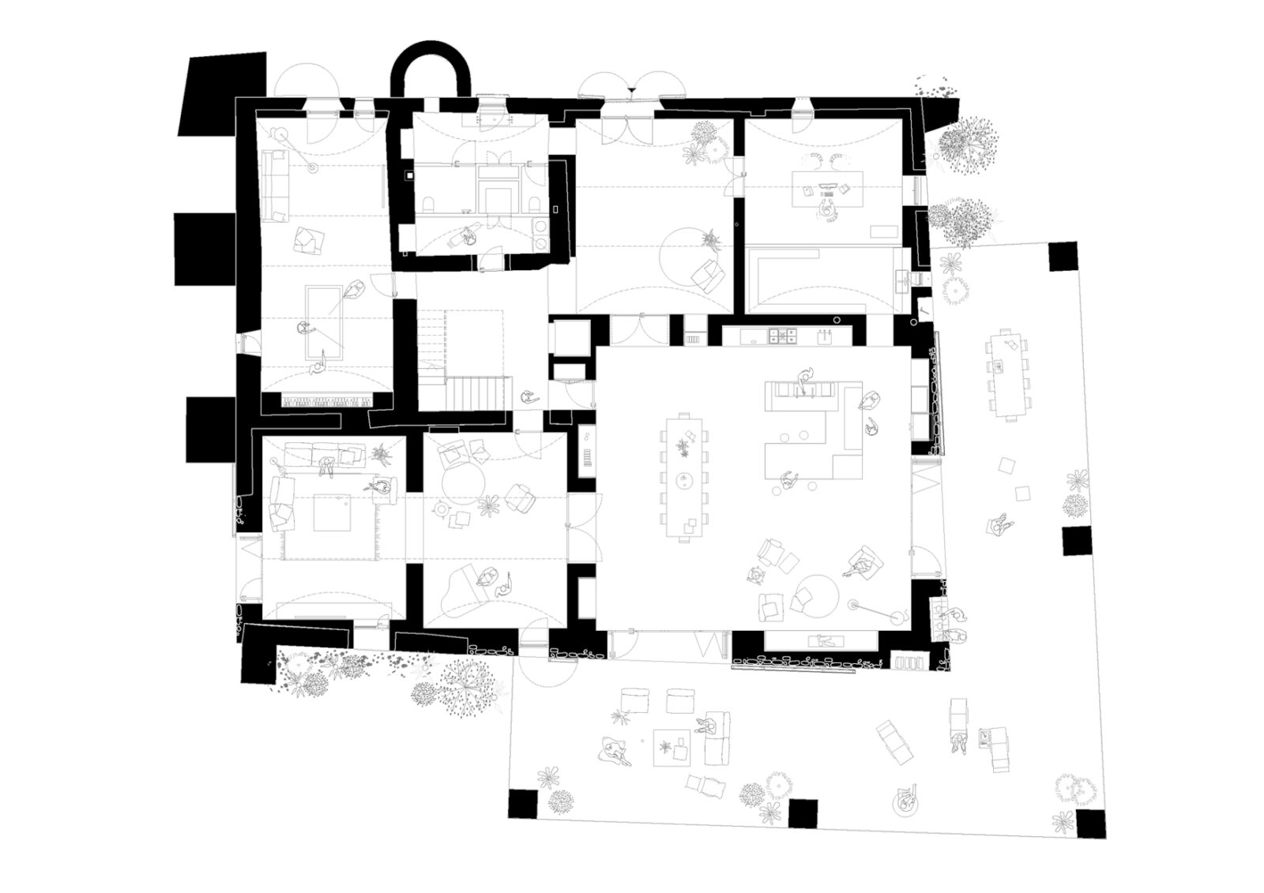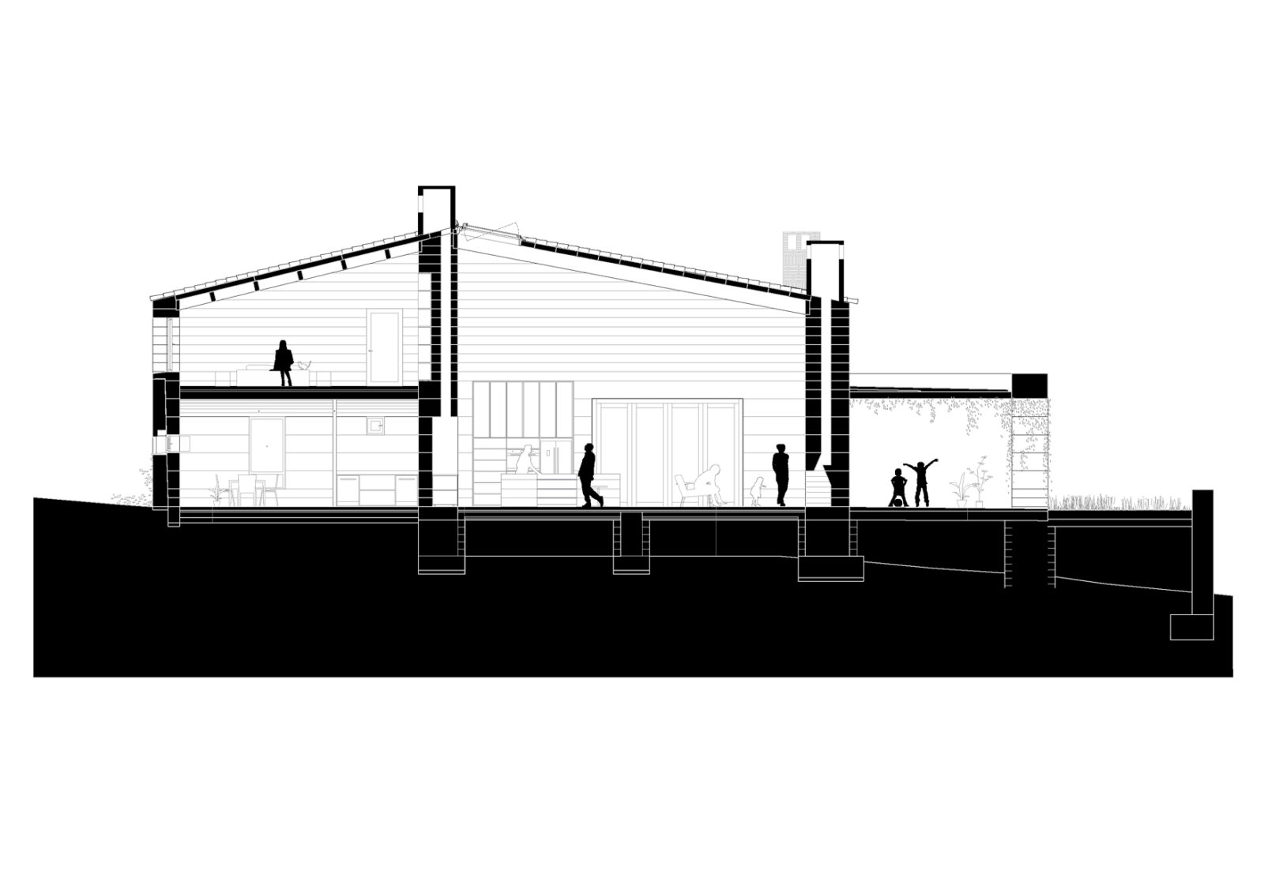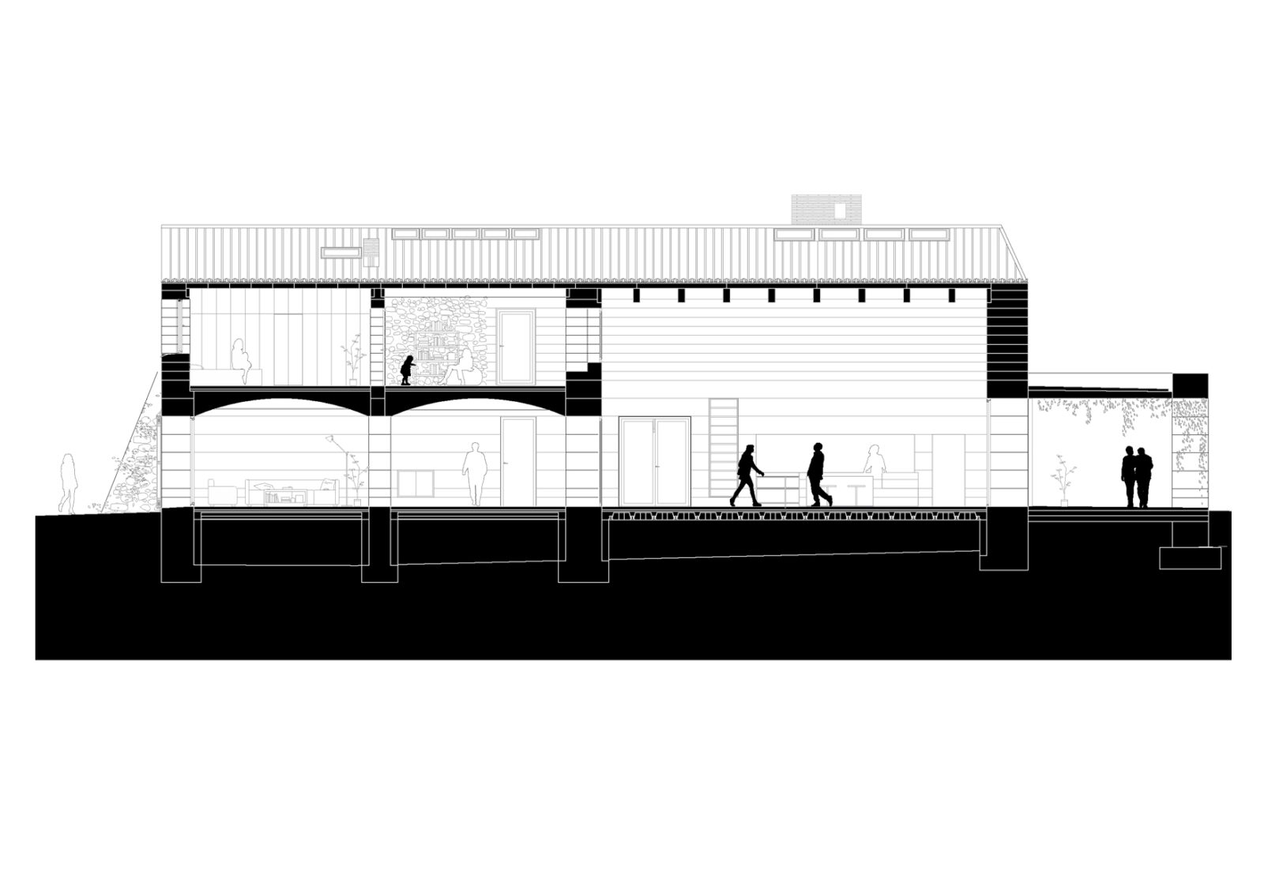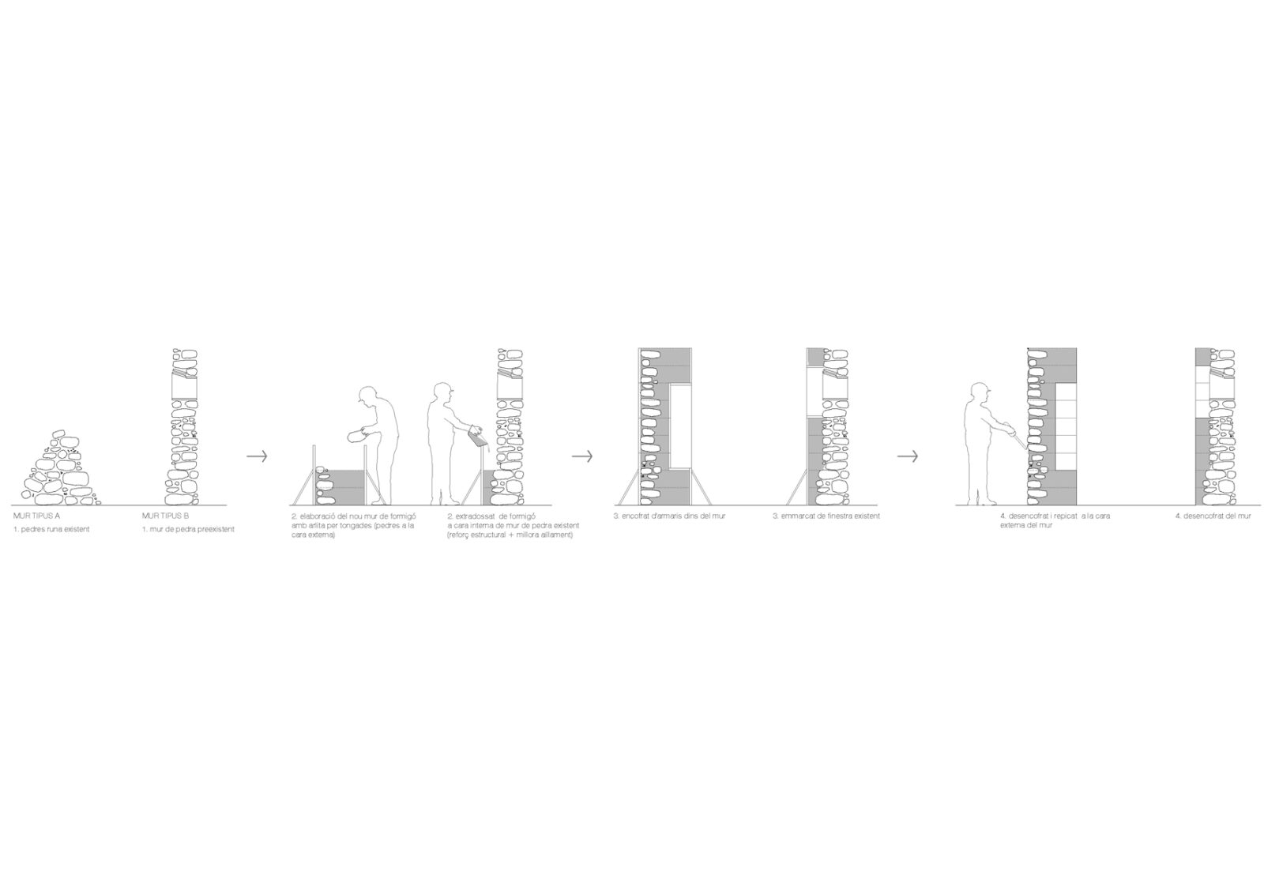On the ruins of Mas Geli, an old farmhouse, of which only two facades with buttresses and a couple of spaces with stone vaults were preserved, this new house by H ARQUITECTES rises, which reinterprets values of vernacular architecture without renouncing the contemporaneity of the proposal.
The project aims to be coherent with the context, looking for the integration of the new farmhouse in the exceptional landscape of Baix Empordà, a continuum of agricultural spaces with the distant (but constant) presence of ancestral farmhouses perfectly situated in the landscape.
The morphology of the original farmhouse determines both the structural typology (massive walls and ceilings) and the spatial organization (sequence of structural rooms) of the new house, which adopts an orthogonal grid of successive rooms configured by load-bearing walls, very thick Cyclopean concrete, and structural vaults, pre-existing stone or new concrete.
The new roof, made of tiles, supported by a wooden structure visible inside, recovers the original height of the building and the two slopes, continuous from north to south, which draw a simple volume.
On the outside, the two stone facades that have remained almost intact, to the north and to the east, are consolidated and rehabilitated, respecting their values (material, composition, etc.), and new openings are added. Of particular note are the windows in the gallery on the first floor with views of the Medes Islands. To the south and west, the pre-existence is less and the volume is completed with new cyclopean reinforced concrete walls, which include the stones from the ruins of the original farmhouse.
Inside, the kitchen is the most emblematic and characteristic space of the house. A large room (100m2) located at the south-west end, double height, with views to the west, towards the vineyard, and open to the garden and the pond to the south. A multi-purpose space capable of hosting multiple events around gastronomy (large family and friends meals, private tastings of wines from the estate, etc.), or simply to host common day-to-day family activities.
Attached to the kitchen, a large L-shaped porch is incorporated into the house. The porch makes explicit the rooting of the life of the farm in the nearby land (to step) and to the distant territory (to look). To the west, it connects the house with the vineyards, with Pals as a backdrop. To the south, it controls the sun and extends the kitchen, and its activities, towards the sunny garden and pool.
Two spatial sequences, which intersect in the kitchen, synthesize all the values of the project: the first, from south to north, crosses: the pond, the sunny garden, the porch, the kitchen, two rooms, the new opening between buttresses and, finally, behind trees and vines and wetlands, Montgrí. The second sequence, from east to west, begins by leaving behind the Medes – and the Mediterranean – and facing the main facade of the original farmhouse, the old entrance door, the hall, the kitchen, the porch, facing the exceptional sunset.
The concrete walls, poured in 25 cm layers and lightened with arlite (which gives them insulating capacity), not only bring structural and aesthetic attributes to the house, but also thermal behaviour: inertia.
Inertia which, together with minimized openings and the predominant massiveness in front of the few holes, configures an almost self-sufficient climatic tool, heir to the tradition of ancestral farmhouses.
This passive behaviour is complemented by a radiant floor system (geothermal) and, in the summer, with an extra contribution of air (cooled as it passes through the chamber of the sanitary slab) that is poured into the hottest rooms under the roof of the first floor.
Facts & Credits
Project title HOUSE 1627
Typology Residential, Renovation
Location Mas Geli, Pals, Girona
Architecture H ARQUITECTES
Project leader Eva Millán
Collaborators Nicolás Beltrán, Jorge Suárez, Cuca Vizmanos
Team Jordi Anguila (Quantity Surveyor), DSM arquitectura (Structural Engineering), Fagom (Technics), Burgos Gasull SL (Construction), Fusteria Sais SL (Wood work)
Project years 2016-2019
Construction years 2019-2023
Built area 866,12m2
Photography Adrià Goula
Text provided by the architects
READ ALSO: "Back to the roots" | Μία ιστορία αυθεντικότητας από το «La Bergerie» των Mykonos Architects
