Located on the famed Paleokastritsa beach in Corfu Island, Aragosta Beach Club in Palaiokastritsa beach seeks to blend history and leisure, deploying design ideas from the 60s, a thriving era for the overall area of Palaiokastritsa. The original building, built around 1932 was a tourist pavilion and around 1950, became part of the Xenia projects, a state program led by the Hellenic Tourism Organization (E.O.T.). The building itself is developed in two main austere volumes of different heights, with only a few decorative architecture elements (arches, traditional chimneys, window frames) references to Corfiot architecture. Over the years, it fell into disuse, reduced to serving as a mere parking lot. The recent renovation project by Isola Studio aimed not just to revive the building and its interiors but also to breathe new life into the surrounding outdoor space by introducing lush greenery and creating varied seating areas.
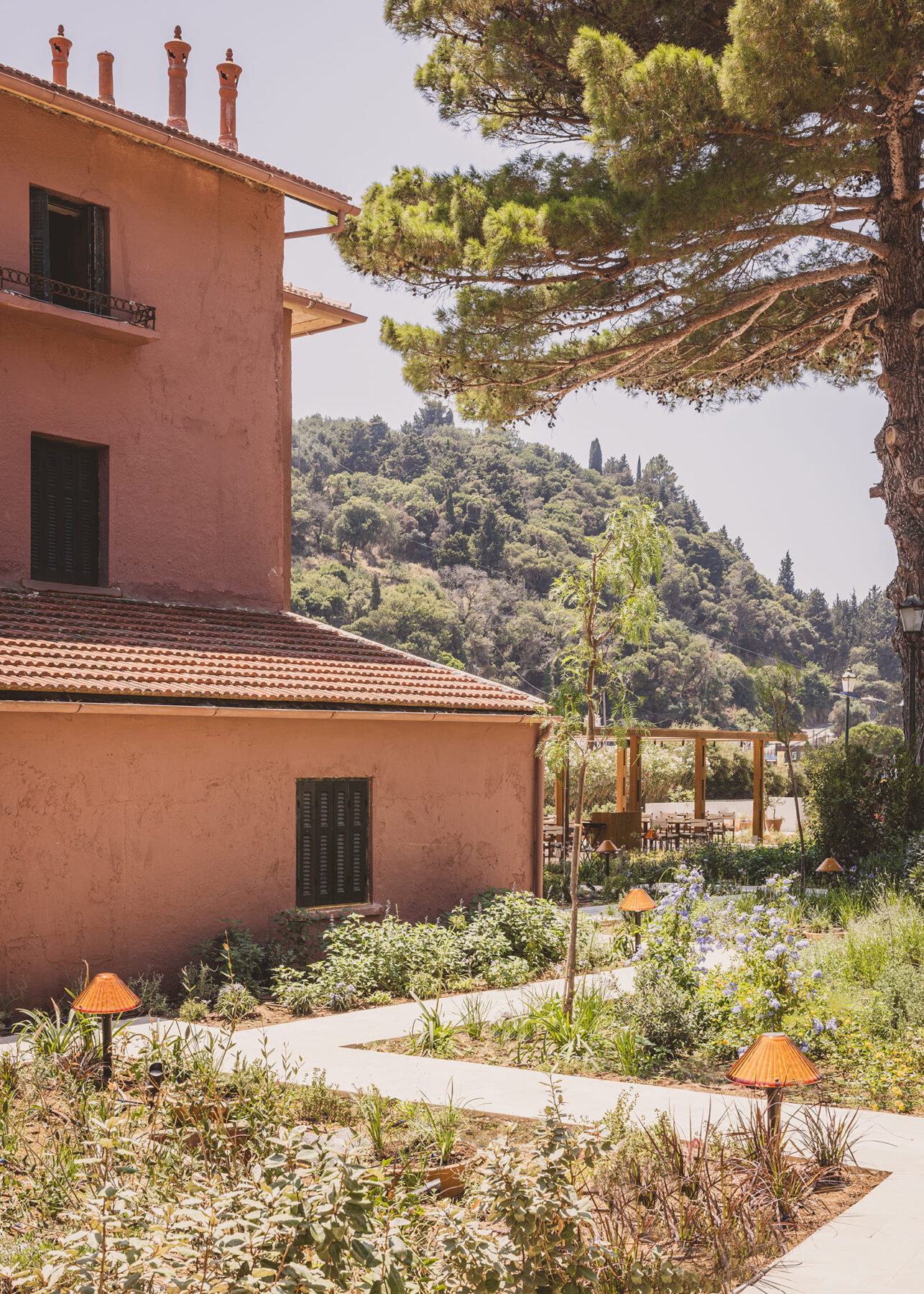
The concept behind this restoration is to reestablish Aragosta Beach Club as a landmark, fully integrated with its beachside setting. This integration aims to blur the lines between private and public spaces, allowing guests and locals alike to enjoy the seamless transitio from building to beach. A thoughtful placement of pathways and terraces around the building encourages movement and exploration.
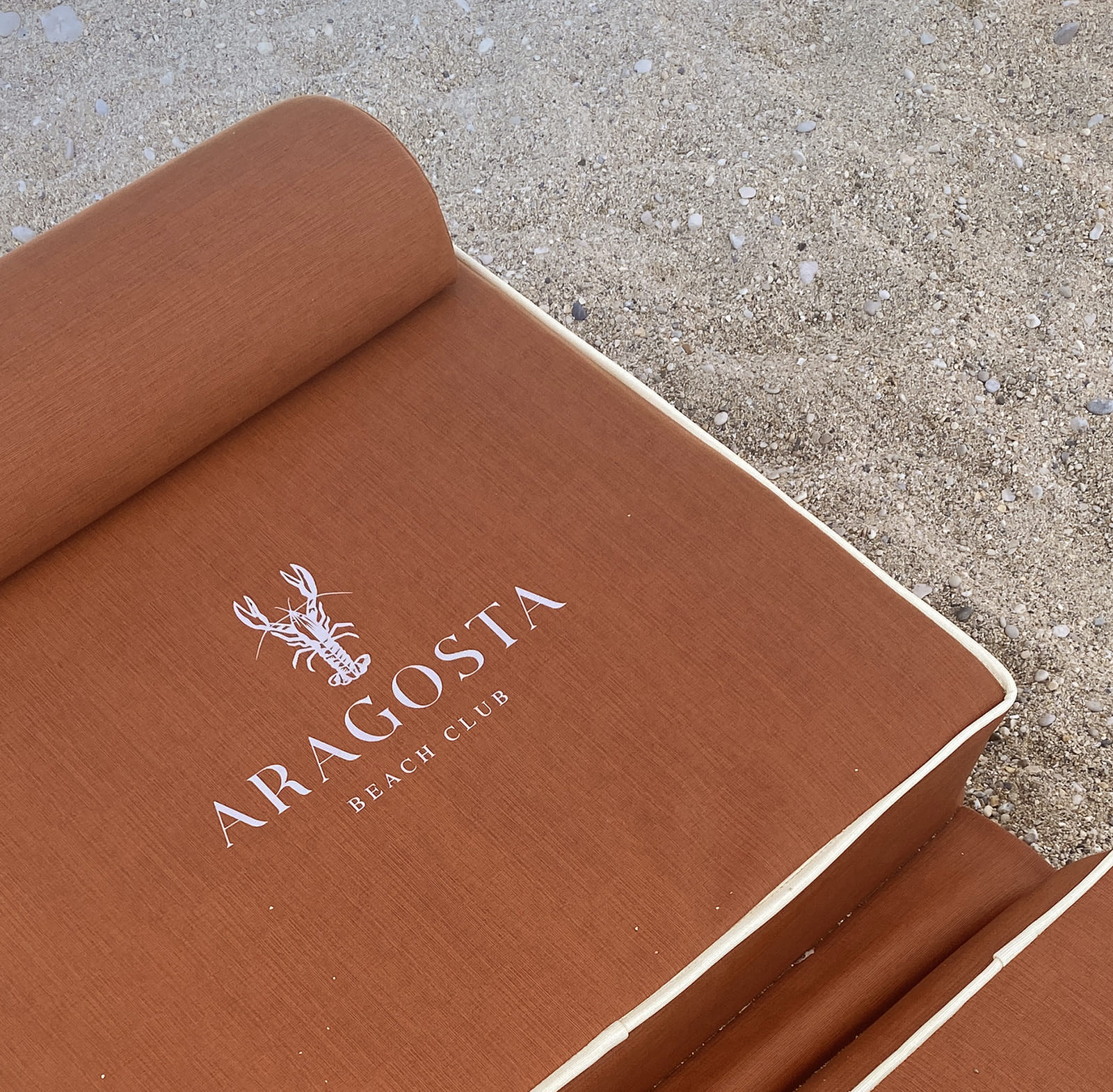
Τhe ground floor of the building has been transformed into a state-of-the-art kitchen, poised to serve the outdoor dining areas that cater to beachgoers and guests. One of the key features of the renovation is the activation of the outdoor space. By adding a variety of greenery, multiple scenarios for seating areas have been created. More specifically, the seating areas are divided into a garden, a lounge, a cafe and a dining space.
These areas are designed to offer guests a range of experiences, from quiet relaxation to social interaction.
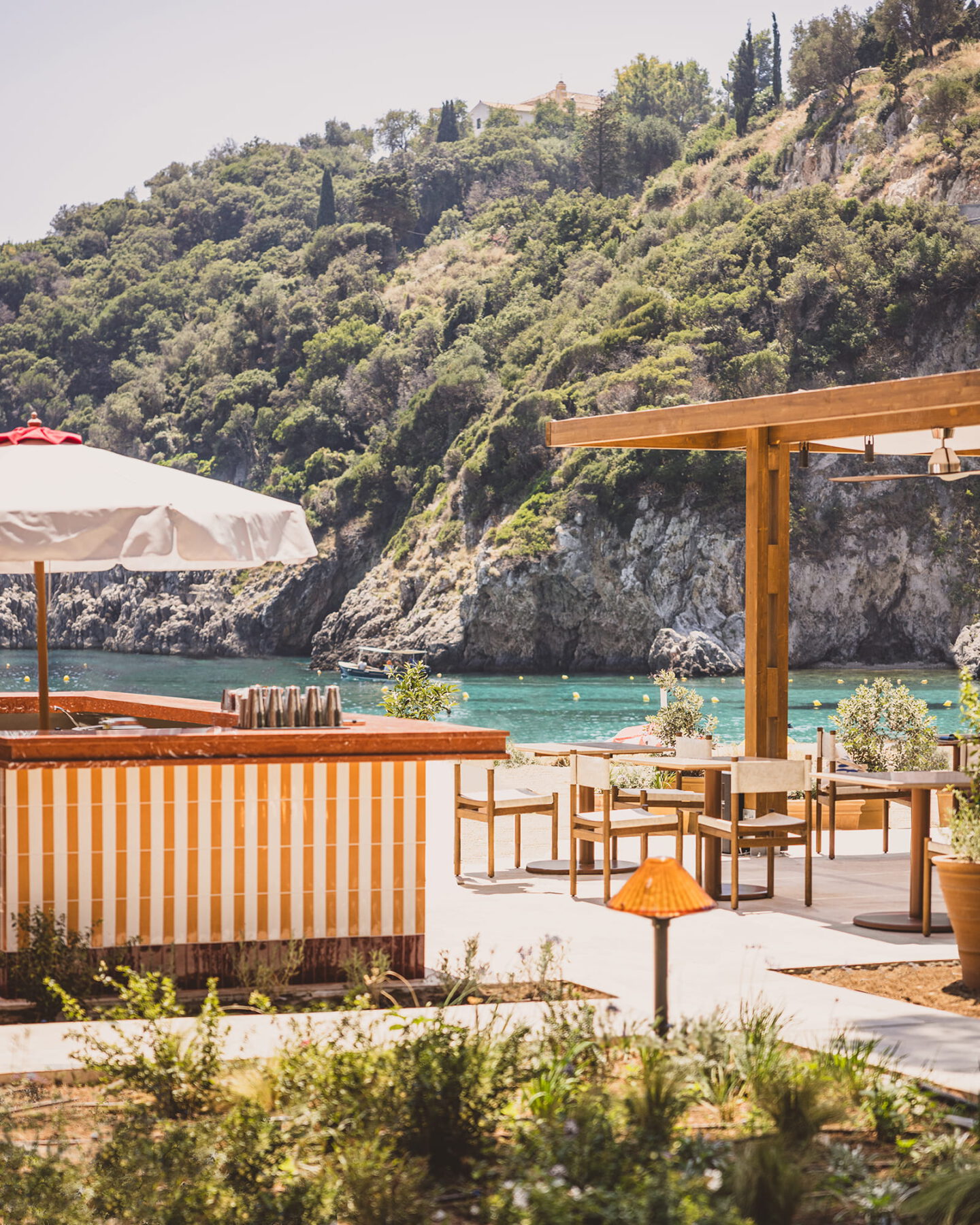
The landscaping is carefully curated to complement the natural beauty of the beach, with native plants and trees enhancing the sense of place. The architects had to carefully distribute different uses of the beach club, depending on the occasion and the time of the day, creating a multifunctional yet explicit masterplan. The garden, surrounded by a few existing trees and new mulberry trees that were planted in particular for this space, encircled by built-in white benches, accompanied with white and yellow striped cushions and white tables. The lounge beach area is accompanied with sunbeds and surrounded by traditional pots with local plants. The sunbeds as well as the beach umbrellas incorporate the main colour of the building, terracotta, a typical shade of the traditional corfiot colour palette. Under a wooden canopy, a cafe was designed, with beige marble tables and walnut coloured chairs, dispersed under three big ceiling fans.
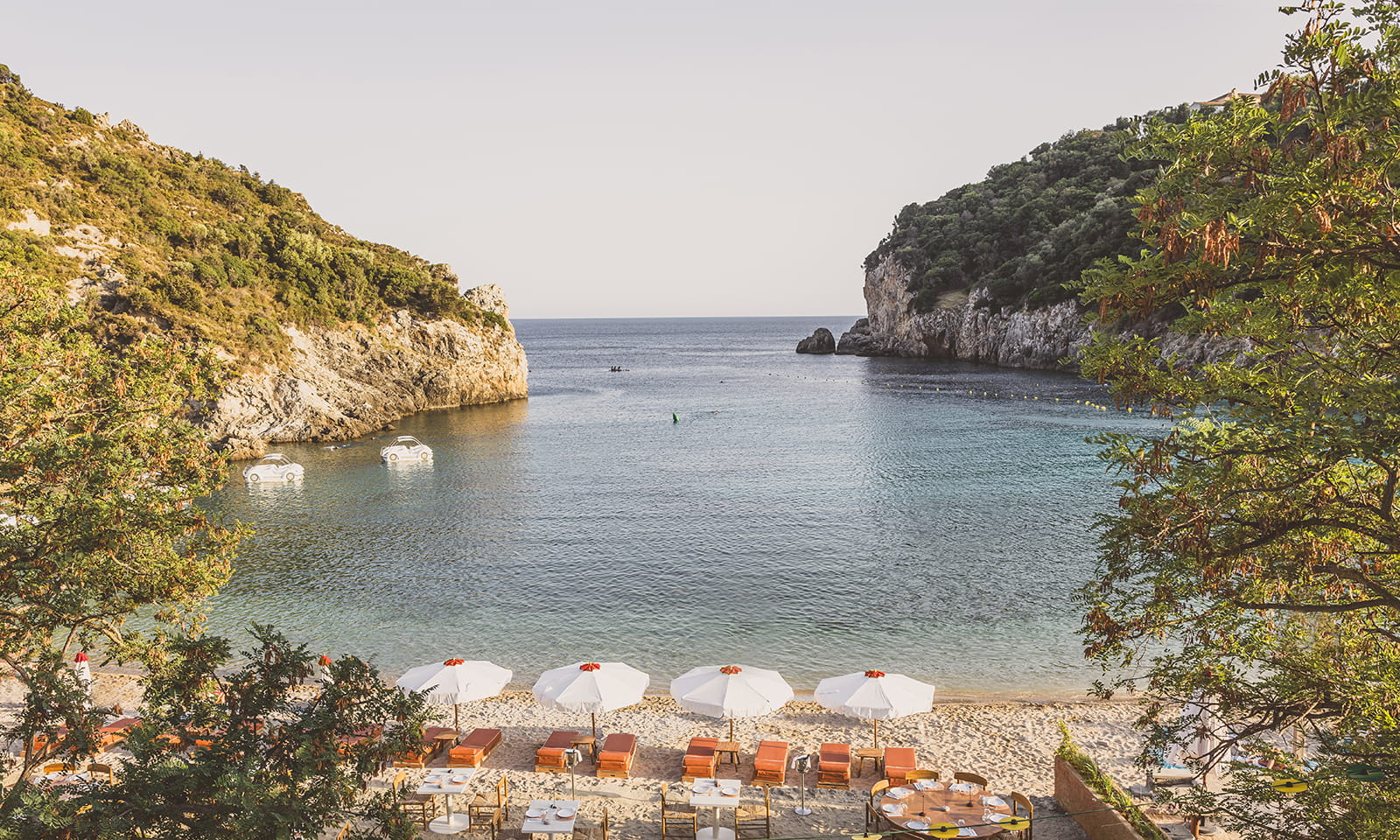
Last but not least, a large space in front of the building was selected for dining purposes and was designed by the architects as an intermediate step between the main building and the sea. A rich wooden deck was selected as flooring and various furniture were designed specifically for this area. A hanging lantern was used as main lighting from the restaurant, and a careful selection of table lights – such as Pina table light – were placed on white Greek marble tables and a series of wooden iroko custom made tables.

All the above areas were meticulously designed as parts of a large garden. They are bordering with large patches of local greenery such as lemon and kumkuat trees, flowers and bushes. The design draws heavily from the aesthetics of the vintage Italian summers of the 1960s, paying homage to the era of the first tourist explorations along the Ionian Sea. This nostalgic influence is evident in the choice of materials, colors, and furnishings, all of which evoke a sense of timeless elegance and relaxed sophistication.
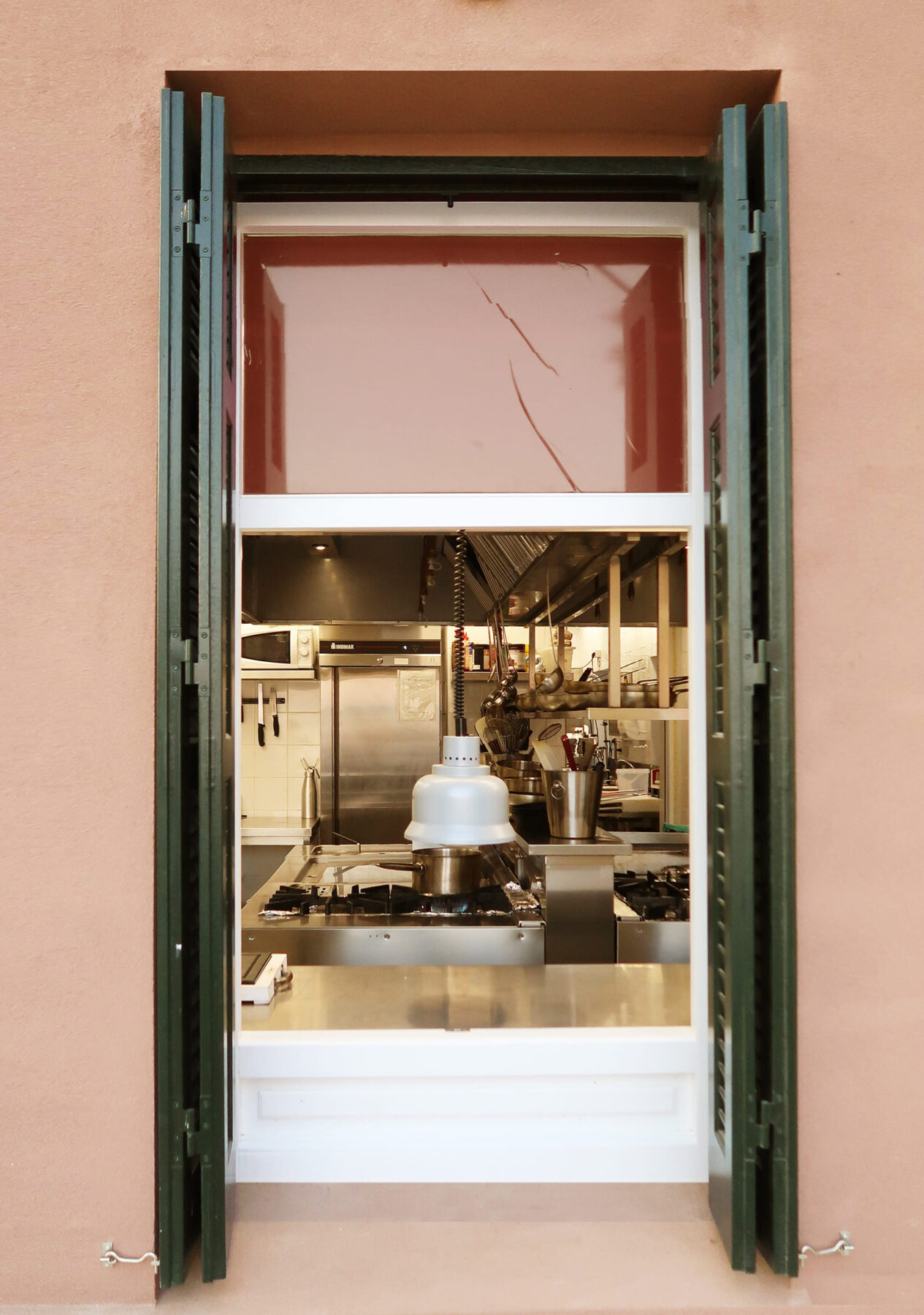
The use of natural materials, such as stone-like pavements and wooden structures, in combination with mid century modern custom made furniture and striped or bold coloured fabrics, creates an ambiance that is both inviting and reminiscent of a bygone era.
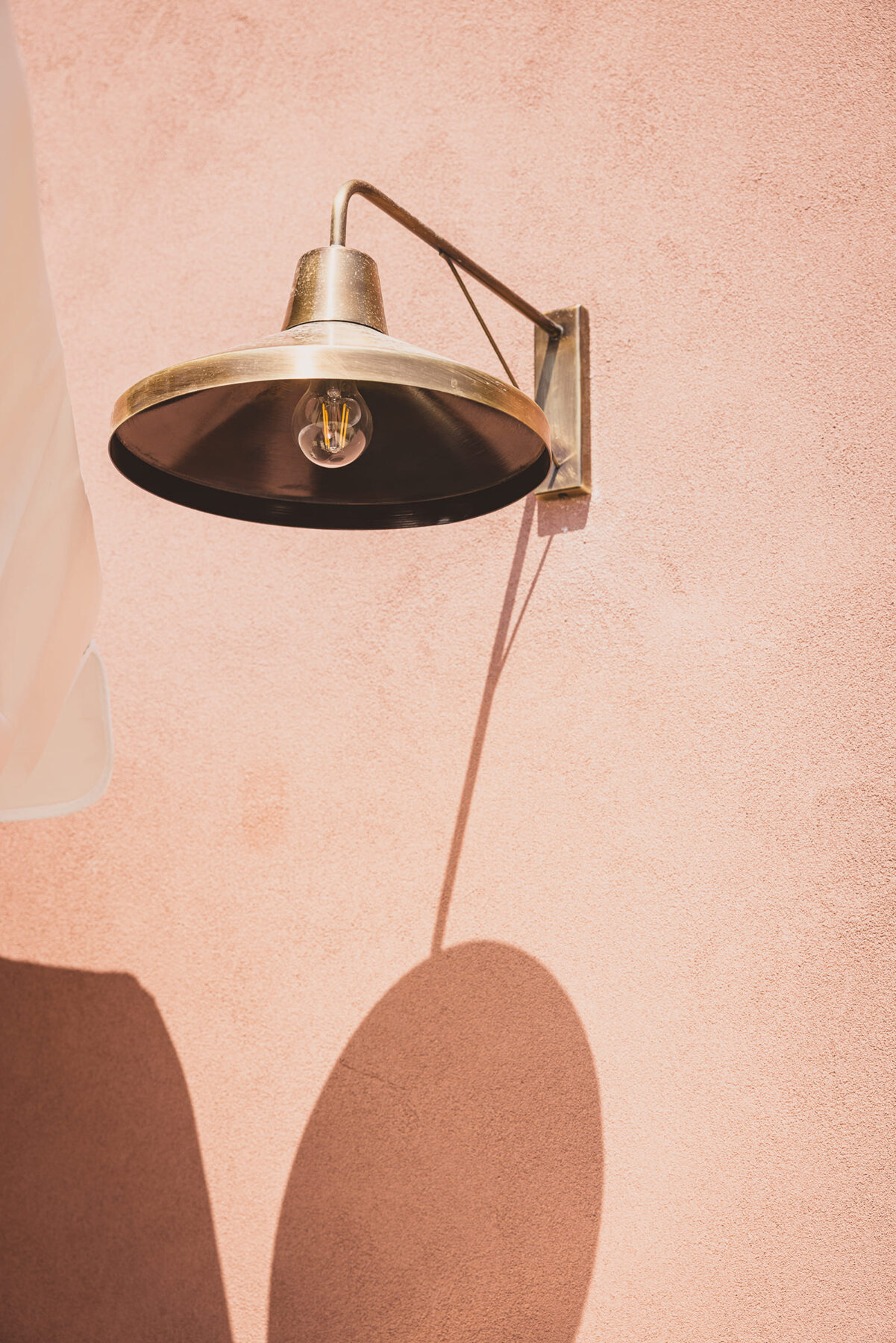
Aragosta Beach Club seeks to be more than just a restoration project and aims to the revival of a cultural and historical landmark. By blending the charm of the 1960s with modern amenities the renovation honors the past while creating a vibrant and dynamic space for the present and future. This project stands as a testament to the enduring appeal of Corfu Island and its ability to evolve while preserving its rich heritage. Through careful design and thoughtful restoration, Aragosta Beach Club has been transformed into a luxurious haven that celebrates the unique beauty and history of Paleokastritsa beach.

Facts & Credits
Project title: Aragosta Beach Club
Project type: Masterplan & Building Renovation
Project location: Palaiokastritsa, Corfu, Greece
Design Team: Isola Studio, Chaido Karpoulia + Eva Lavranou
Date: 2024
Program: Beach Club
Status: Completed
Photography: Pierre Littig + Isola Studio
Lighting: HALO
Text: Provided by the authors
Landscape design: Corfu Greenway
Το Aragosta Beach Club βρίσκεται στην περίφηµη παραλία της Παλαιοκαστρίτσας στην Κέρκυρα και επιδιώκει να συνδυάσει την ιστορία µε τον παραθερισµό, αντλώντας ιδέες σχεδιασµού από τη δεκαετία του ’60, µια ακµάζουσα εποχή για την περιοχή. Το αρχικό κτίριο κατασκευάστηκε γύρω στο 1932 και λειτουργούσε ως τουριστικό περίπτερο. Περίπου το 1950 εντάχθηκε στο πρόγραµµα Ξενία, ένα κρατικό έργο υπό την αιγίδα του Ελληνικού Οργανισµού Τουρισµού (Ε.Ο.Τ.). Το κτίριο αναπτύσσεται σε δύο κύριους λιτούς όγκους διαφορετικού ύψους, µε ελάχιστα διακοσµητικά αρχιτεκτονικά στοιχεία (καµάρες, παραδοσιακές καµινάδες, κουφώµατα παραθύρων) που παραπέµπουν στην Κερκυραϊκή αρχιτεκτονική. Με τα χρόνια, αφού λειτουργούσε κατά διαστήµατα ως εστιατόριο, το κτίριο έπαψε να χρησιµοποιείται και ο περιβάλλων χώρος µετατράπηκε σε απλό χώρο στάθµευσης. Η ανακαίνιση που σχεδιάστηκε από το γραφείο Isola Studio στόχευσε όχι µόνο στην αναβίωση του κτιρίου και των εσωτερικών του χώρων, αλλά και στην αναζωογόνηση του περιβάλλοντος εξωτερικού χώρου, µε την προσθήκη πλούσιας βλάστησης και τη δηµιουργία ποικίλων χώρων καθιστικών.
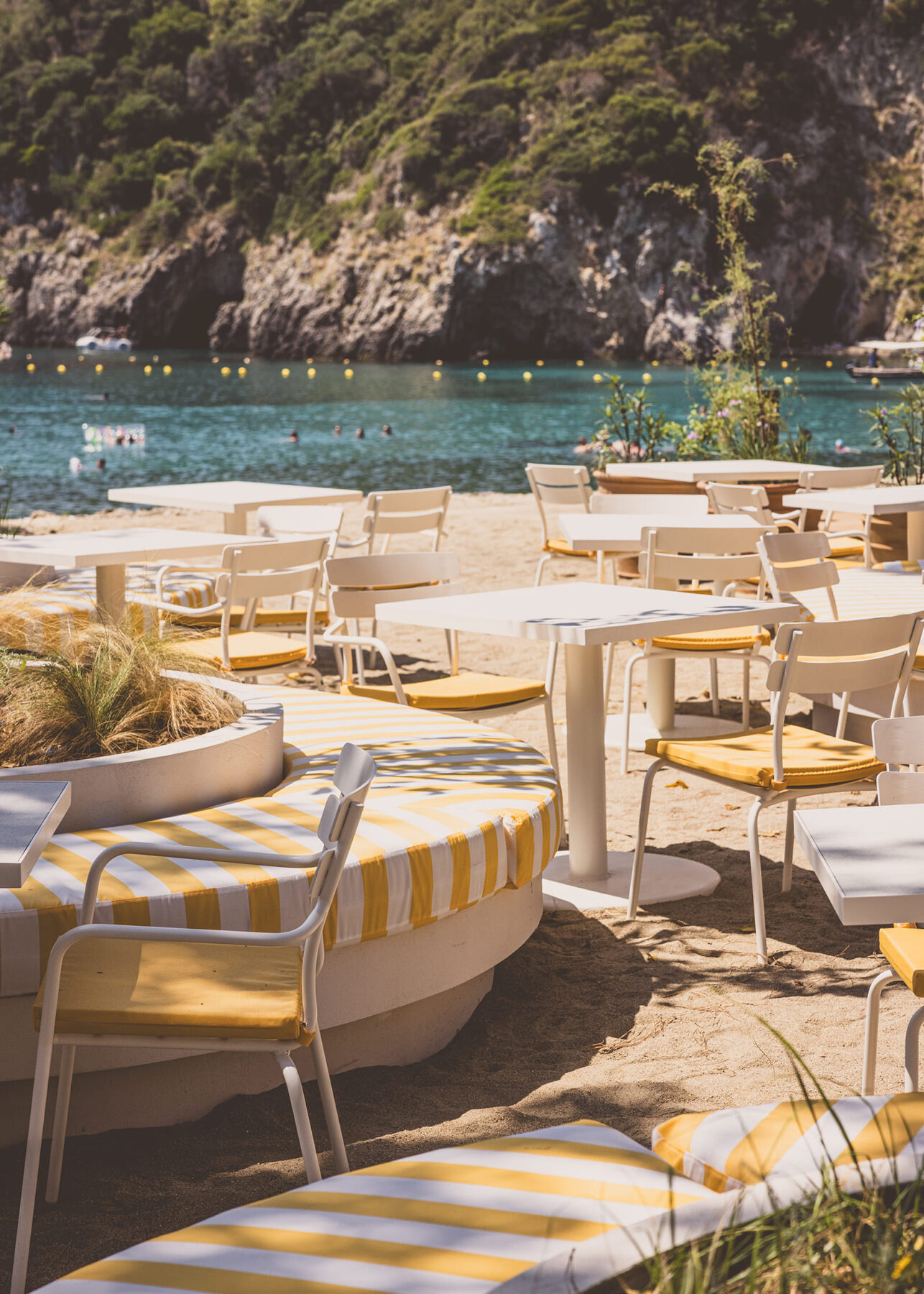
Η ιδέα πίσω από αυτή την αποκατάσταση είναι να επανεγκαθιδρύσει το Aragosta Beach Club ως ορόσηµο, πλήρως ενσωµατωµένο στο παραλιακό του περιβάλλον. Αυτή η ενσωµάτωση στοχεύει στην εξάλειωη των ορίων µεταξύ ιδιωτικών και δηµόσιων χώρων, επιτρέποντας σε επισκέπτες και µόνιµους κατοίκους να απολαµβάνουν την οµαλή µετάβαση από το δρόµο στην παραλία. Το σύστηµα µονοπατιών και βεραντών γύρω από το κτίριο ενθαρρύνει την ελεύθερη κίνηση και την εξερεύνηση. Το ισόγειο του κτιρίου έχει µετατραπεί σε υπερσύγχρονη κουζίνα, ικανή να εξυπηρετήσει τους εξωτερικούς χώρους εστίασης που απευθύνονται σε λουόµενους και επισκέπτες.
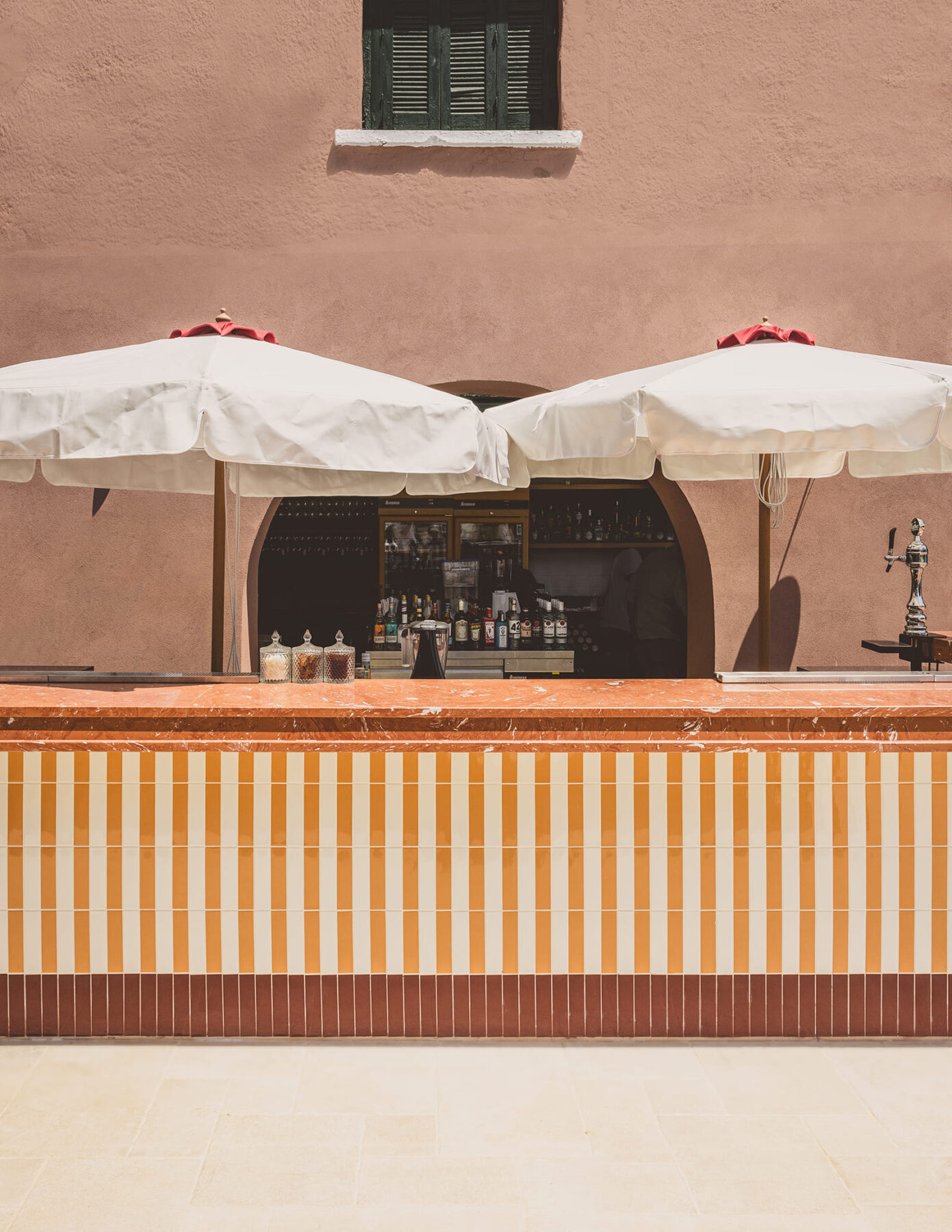
Ένα από τα βασικά χαρακτηριστικά της ανακαίνισης είναι η ενεργοποίηση του εξωτερικού χώρου.
Με την προσθήκη διαφόρων φυτών, δηµιουργήθηκαν πολλαπλά σενάρια για καθιστικούς χώρους. Πιο συγκεκριµένα, οι χώροι καθιστικών χωρίζονται σε garden, cafe, lounge και εστιατόριο. Αυτοί οι χώροι σχεδιάστηκαν ώστε να προσφέρουν στους επισκέπτες µια ποικιλία εµπειριών, από την χαλάρωση έως κοινωνική αλληλεπίδραση. Ο εξωτερικός χώρος έχει διαµορφωθεί µε τέτοιο τρόπο ώστε να συµπληρώνει τη φυσική οµορφιά του τοπίου της παραλίας µε επιλογή τοπικών δέντρων και φυτών. Οι αρχιτέκτονες έπρεπε να καταµερίσουν προσεκτικά τις διάφορες χρήσεις του beach club, ανάλογα µε την περίσταση και την ώρα της ηµέρας, δηµιουργώντας ένα πολυλειτουργικό αλλά σαφές masterplan.
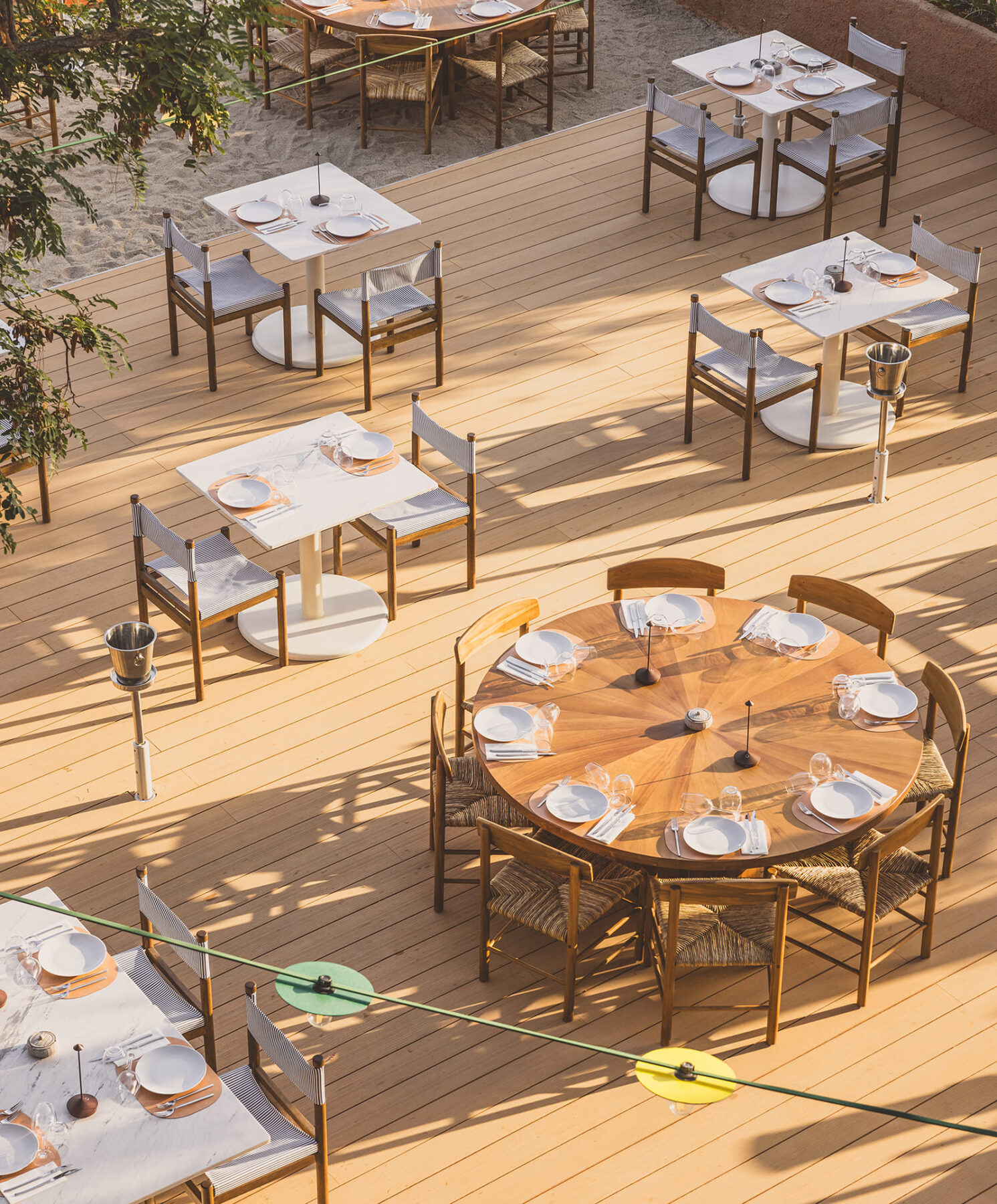
Ο κήπος (garden), περιτριγυρισµένος από λίγα υπάρχοντα δέντρα και νέες µουριές που φυτεύτηκαν ειδικά για αυτόν τον χώρο, περιλαµβάνει λευκά χτιστά παγκάκια, µαξιλάρια µε λευκές και κίτρινες ρίγες και λευκά τραπέζια. Η lounge περιοχή της παραλίας διαθέτει ξαπλώστρες και παραδοσιακές γλάστρες µε τοπικά φυτά. Οι ξαπλώστρες και οι οµπρέλες παραλίας έχουν το κύριο χρώµα του κτιρίου, τερακότα, µια τυπική απόχρωση της παραδοσιακής κερκυραϊκής χρωµατικής παλέτας. Κάτω από την ξύλινη πέργκολα, σχεδιάστηκε ένα cafe µε τραπέζια από µπεζ µάρµαρο και καρέκλες σε χρώµα καρυδιάς.
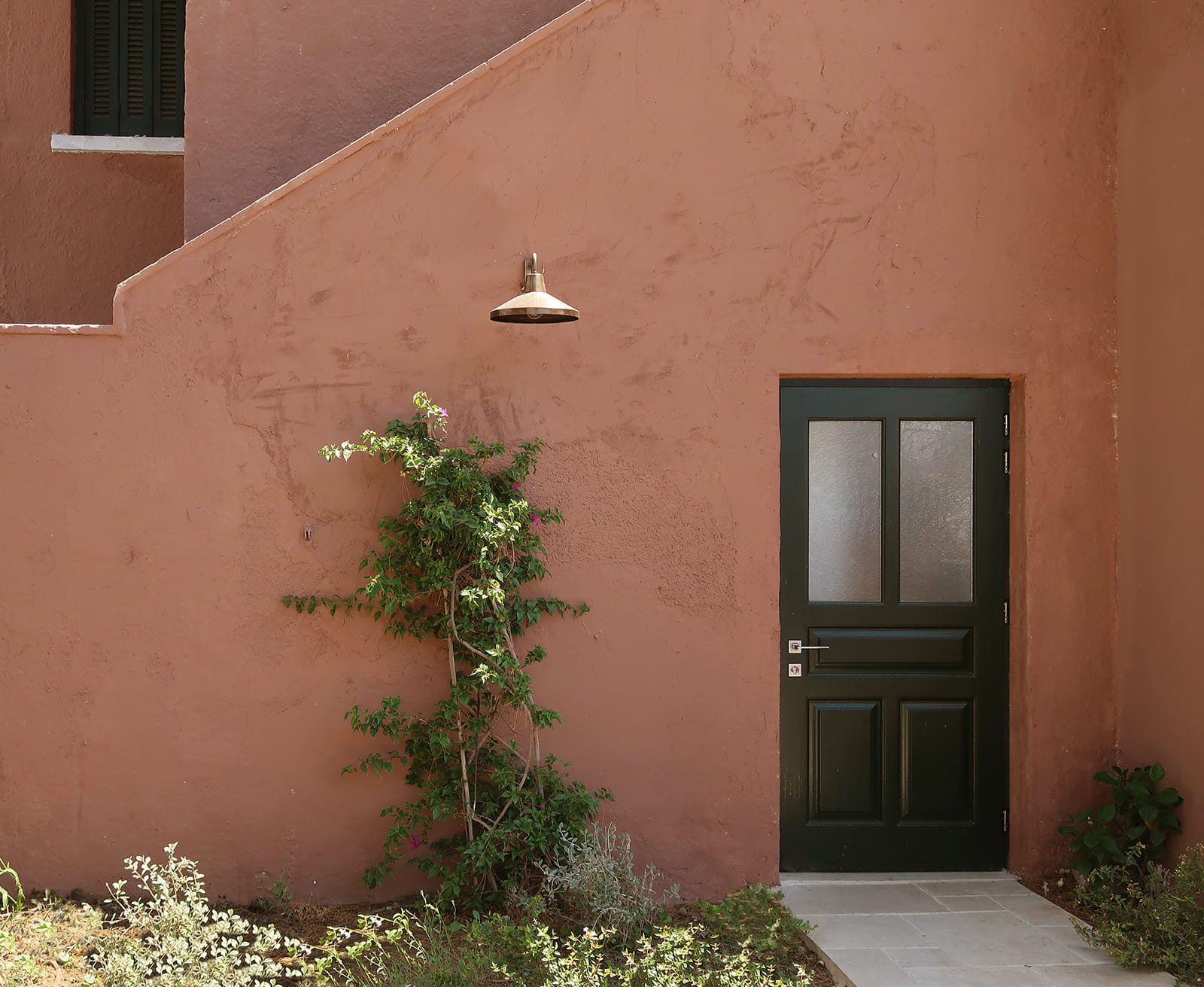
Τέλος, ο κεντρικός χώρος του εστιατορίου τοποθετήθηκε µπροστά από το κτίριο και έρχεται σε άµεση επαφή µε τη θέα προς τη θάλασσα. Για δάπεδο επιλέχθηκε ξύλινο deck και τα διάφορα έπιπλα σχεδιάστηκαν ειδικά για αυτόν τον χώρο. Κρεµαστά φανάρια χρησιµοποιήθηκαν ως τον κύριος φωτισµό του εστιατορίου και επιλέχθηκαν προσεκτικά τα φωτιστικά, όπως το φωτιστικό Pina, που τοποθετήθηκαν στα λευκά τραπέζια από ελληνικά µάρµαρα και στα ειδικά κατασκευασµένα ξύλινα τραπέζια από ξύλο iroko. Όλοι οι παραπάνω χώροι σχεδιάστηκαν προσεκτικά ως µέρος ενός µεγάλου κήπου, περικυκλωµένοι από µεγάλες εκτάσεις τοπικής βλάστησης, όπως λεµονιές, κουµκουάτ, χρωµατιστά λουλούδια και µεσογειακούς θάµνους.
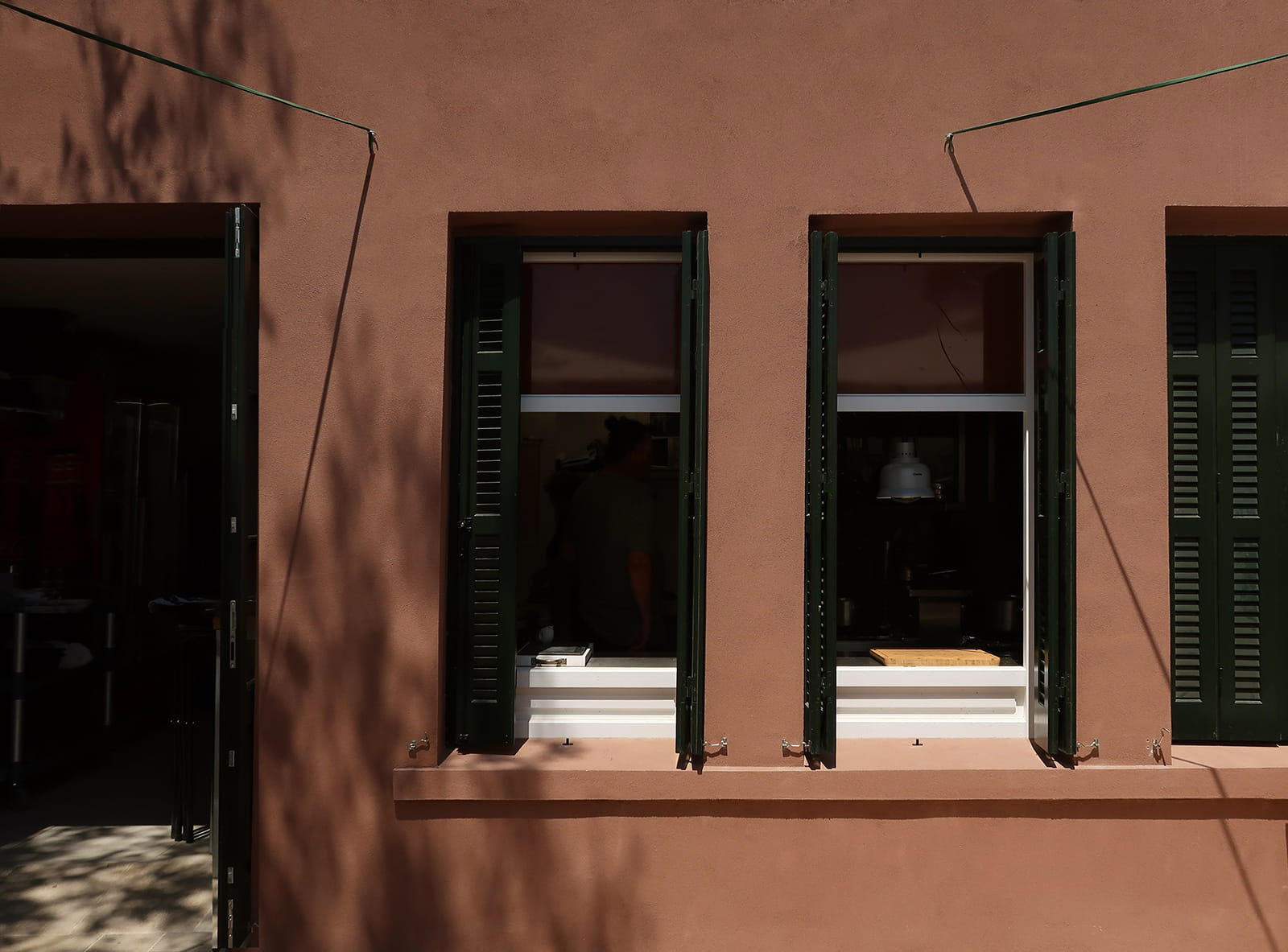
Ο σχεδιασµός αντλεί έντονα από την ρετρό αισθητική των ιταλικών καλοκαιριών της δεκαετίας του 1960, αποτίοντας φόρο τιµής στην εποχή των πρώτων τουριστικών εξερευνήσεων κατά µήκος του Ιονίου Πελάγους. Αυτή η νοσταλγική επιρροή είναι εµφανής στην επιλογή των υλικών, των χρωµάτων και των επίπλων, που αποπνέουν διαχρονική κοµψότητα και χαλαρή πολυτέλεια.

Η χρήση φυσικών υλικών, όπως τα δάπεδα τύπου πέτρας και οι ξύλινες κατασκευές, σε συνδυασµό µε τα custom made έπιπλα και τα ριγέ ή έντονα χρωµατιστά υφάσµατα, δηµιουργούν µια φιλόξενη ατµόσφαιρα που θυµίζει µια άλλη εποχή.
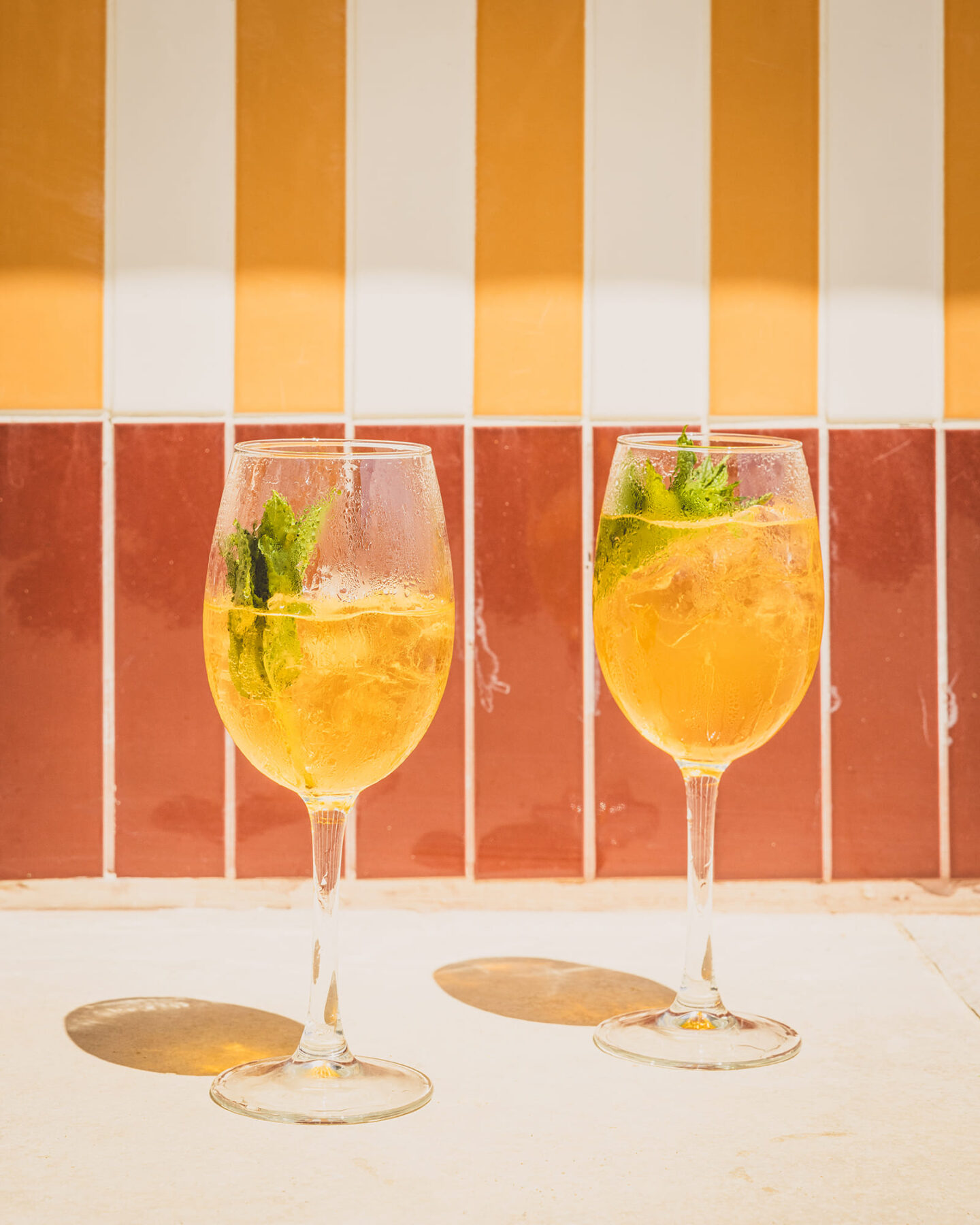
Το Aragosta Beach Club φιλοδοξεί να είναι κάτι περισσότερο από ένα έργο ανακαίνισης και στοχεύει στην αναβίωση ενός πολιτιστικού και ιστορικού ορόσηµου για την περιοχή. Συνδυάζοντας τη γοητεία της δεκαετίας του 1960 µε σύγχρονες ανέσεις, η ανακαίνιση τιµά το παρελθόν δηµιουργώντας έναν ζωντανό και δυναµικό χώρο για το παρόν και το µέλλον. Αυτό το έργο αποτελεί απόδειξη της διαχρονικής γοητείας της παραδοσιακής κερκυραϊκής αρχιτεκτονικής και της ικανότητάς της να εξελίσσεται, διατηρώντας παράλληλα την πλούσια κληρονοµιά της. Μέσα από προσεκτικό σχεδιασµό, το Aragosta Beach Club έχει µεταµορφωθεί σε έναν τόπο που εξυµνεί την µοναδική οµορφιά και ιστορία της παραλίας της Παλαιοκαστρίτσας.
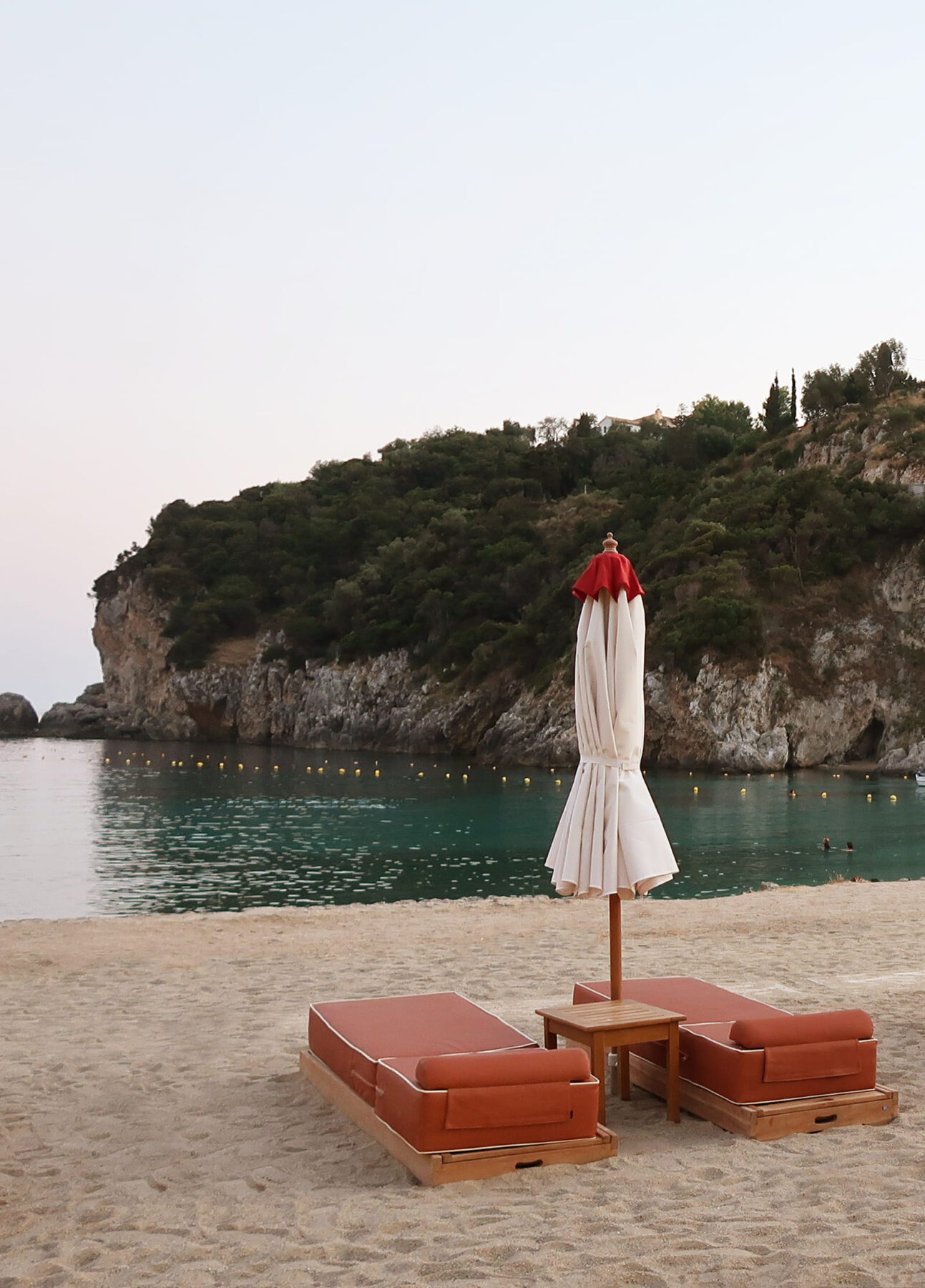
Facts & Credits
Τίτλος έργου: Aragosta Beach Club
Τύπος έργου: Masterplan & Ανακαίνιση κτιρίου
Τοποθεσία: Παλαιοκαστρίτσα, Κέρκυρα
Σχεδιαστική ομάδα: Isola Studio, Χάιδω Καρπουλια + Εύα Λαυρανου
Ημερομηνία: 2024
Κατάσταση: Ολοκληρωμένο
Φωτισμός: HALO
Αρχιτεκτονική τοπίου: Corfu Greenway
Κείμενο: Από τους αρχιτέκτονες
Φωτογραφία: Pierre Littig + Isola Studio
READ ALSO: Οι πρώτες θεματικές που αναδείχθηκαν στο Hotel Experience