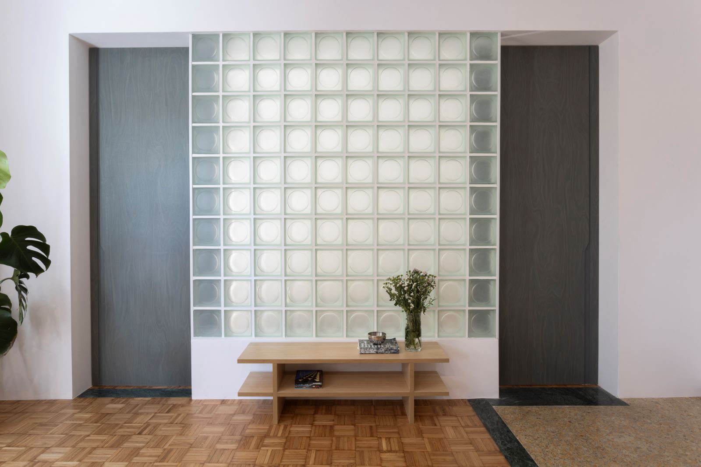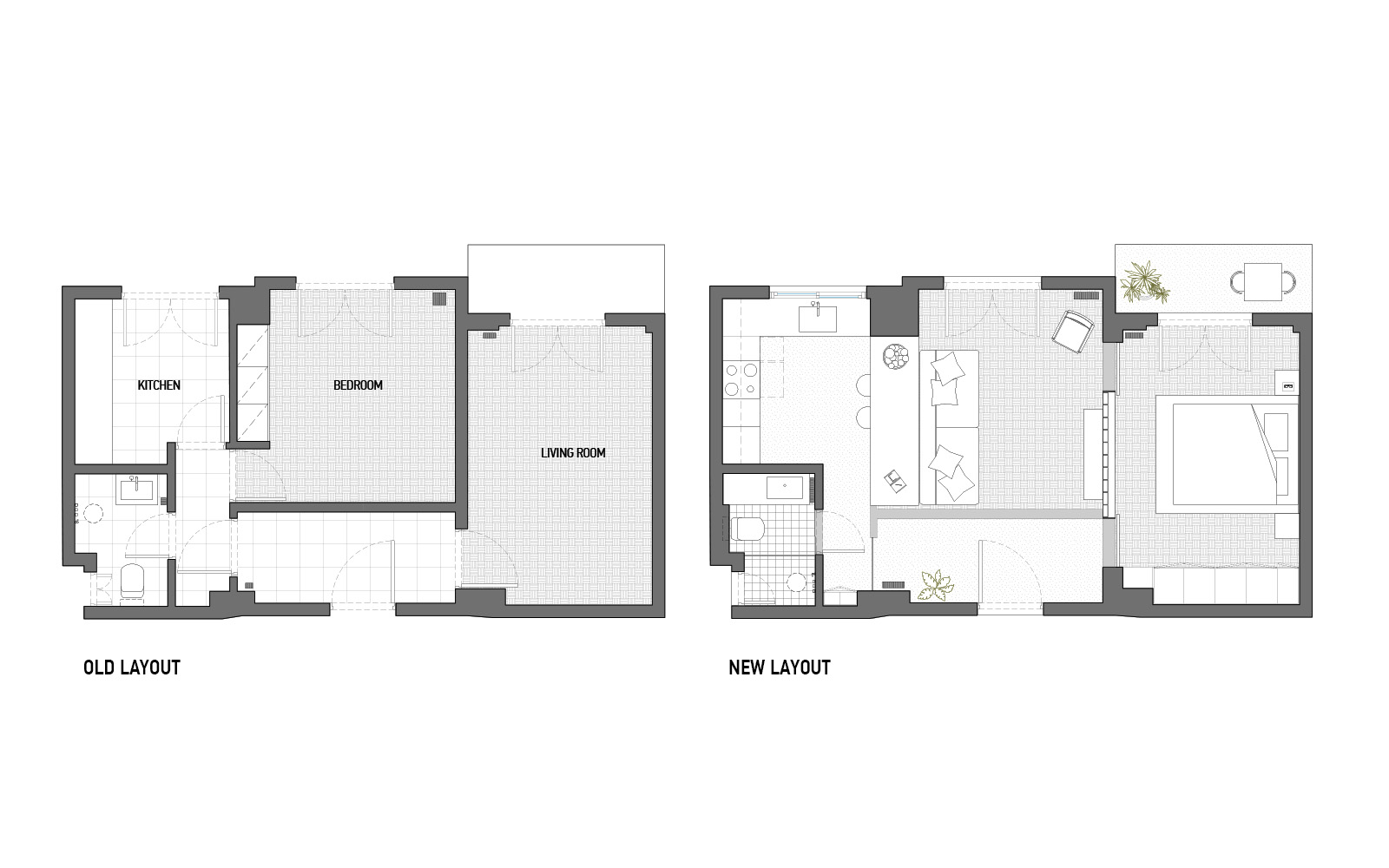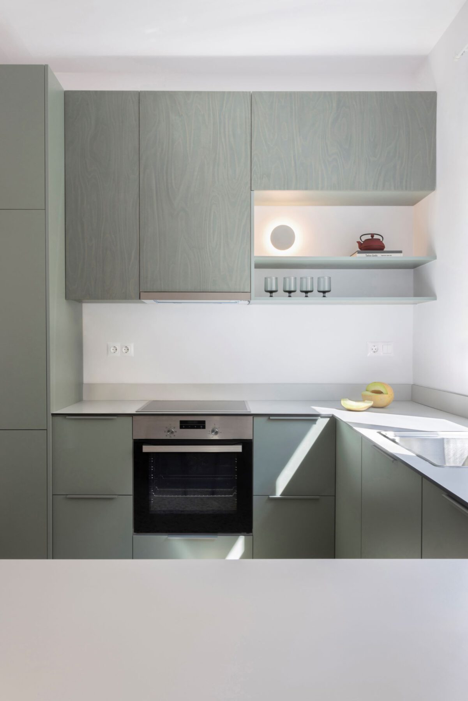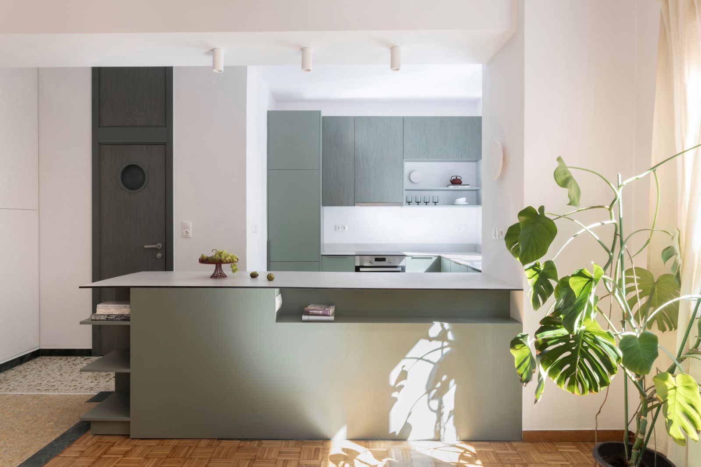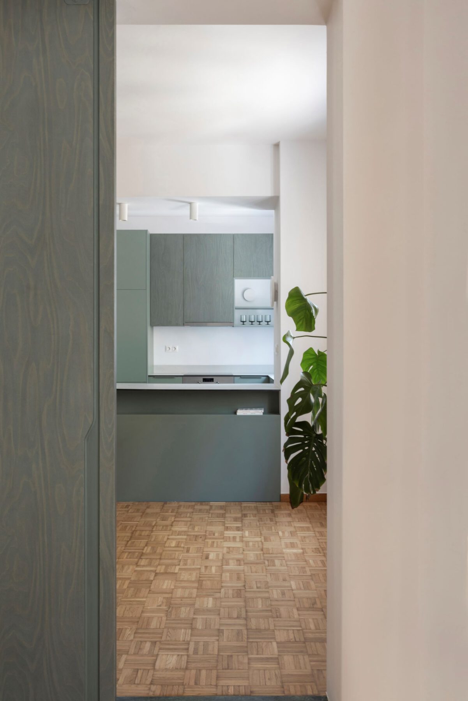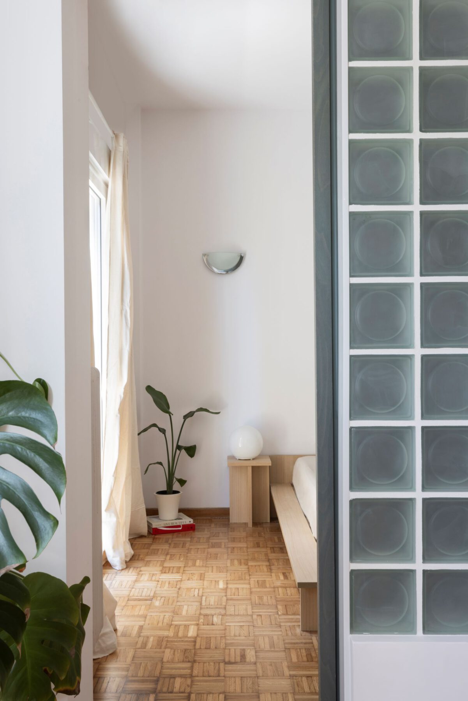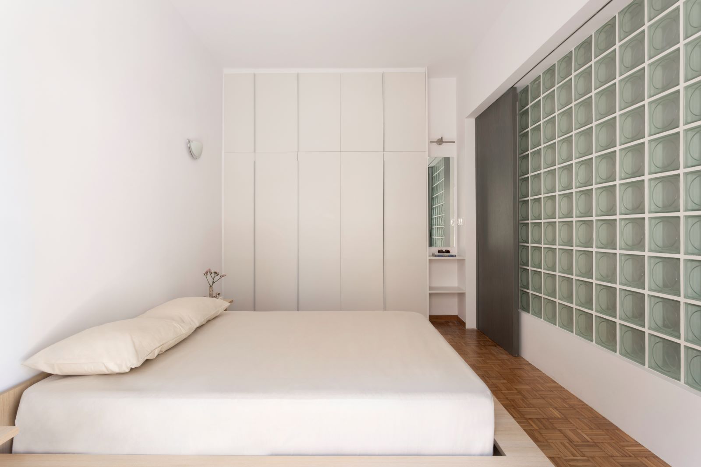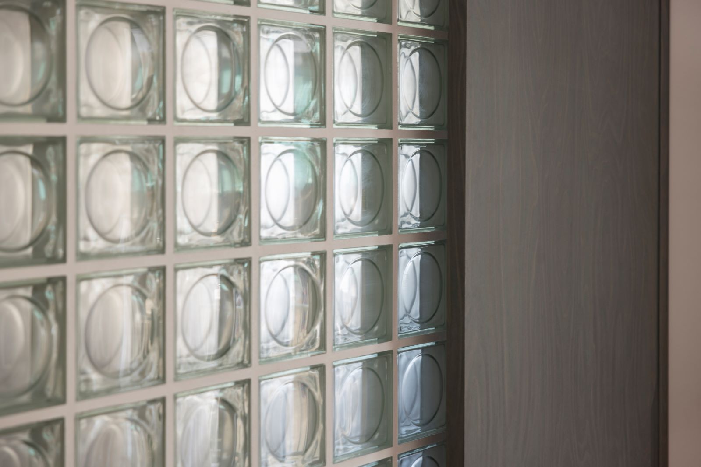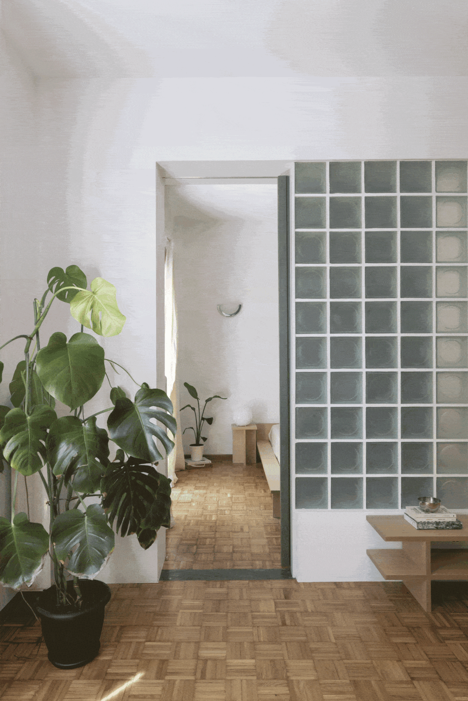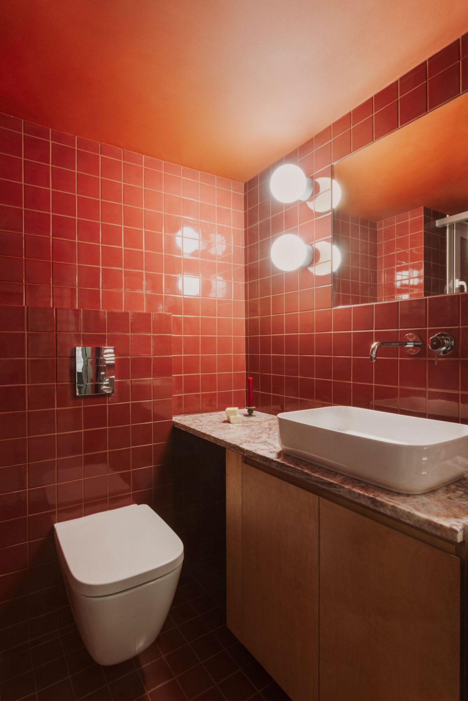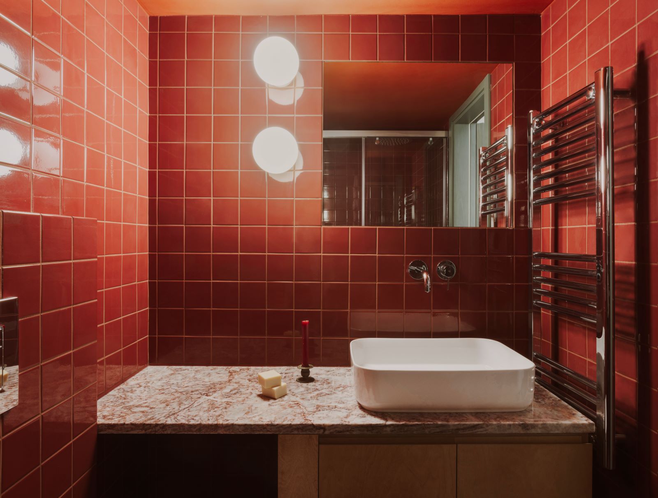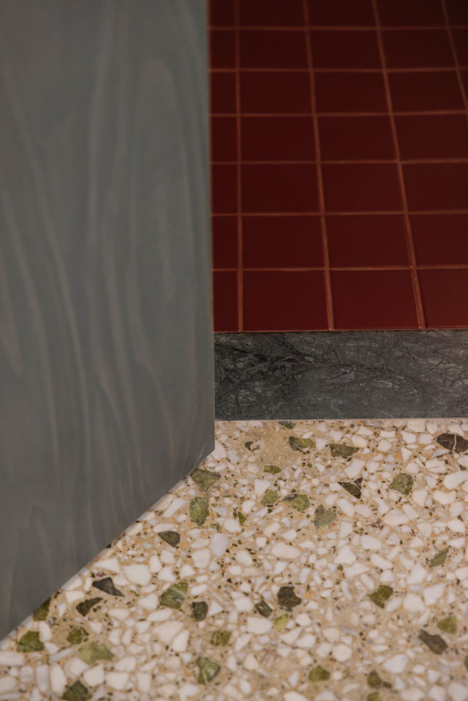The transformation of this small athenian apartment by Vassilina Kyriakidou creates a fluid, flexible space while introducing natural light in the interior.
The primary challenge in transforming this 48 sqm Athenian apartment from 1969 was introducing natural light throughout while maximizing functionality. The original layout, with isolated rooms arranged randomly, featured a dark, long corridor as the entrance hall, making the space feel smaller and darker.
To address this, all interior walls were removed, creating an open-plan layout.
The living space and bedroom positions were reversed, placing the living area adjacent to the kitchen.
The design aimed to create a fluid, flexible space where the bedroom, opening onto the balcony, could remain private yet connected to the rest of the flat.
Glass blocks serve as a blurred barrier between the living space and bedroom, with two sliding doors providing flexibility for privacy or openness while allowing balcony access from the living area without disturbing the bedroom. This dual access enhances movement fluidity, letting users fully enjoy the open-plan layout while maintaining privacy.
The interior features a color palette that enhances the warmth of the morning light, with careful use of materials, colors, and textures. The green kitchen introduces a soft, playful tone. To retain traces of the apartment’s original state, the outlines of demolished walls were highlighted on the floor with green marble to unify the overall character.
In contrast, the bathroom introduces boldness with red tiles in a 10×10 grid, creating a strikingly different atmosphere. This contrast enhances the apartment’s character, providing cohesion through it. All the furniture are custom-designed to match the overall character.
Facts & Credits
Project title The transformation of ‘176’
Typology Architecture, Interior
Location Athens, Greece
Status Completed 2024
Architecture Vassilina Kyriakidou
Photography Antonis Tsangaris
Text provided by the architect
READ ALSO: Esiot Store Athens | by interior architect Nancy Katri
