Collective Works took over the design of “Mid Terrace Dream”, a warm and welcoming home, retrofitted for the future. This project started as a humble, run-down early 1900s North London Terrace in need of modernisation. The house was purchased by a young couple who had a long-term view from the outset. The architects’ client understood that a bright future for them and their family would go hand in hand with a low-carbon future for the planet. They wanted a home for their future family that reflected their heritage and personality. They also wanted a place that would have low energy demands and be a light touch on the environment.
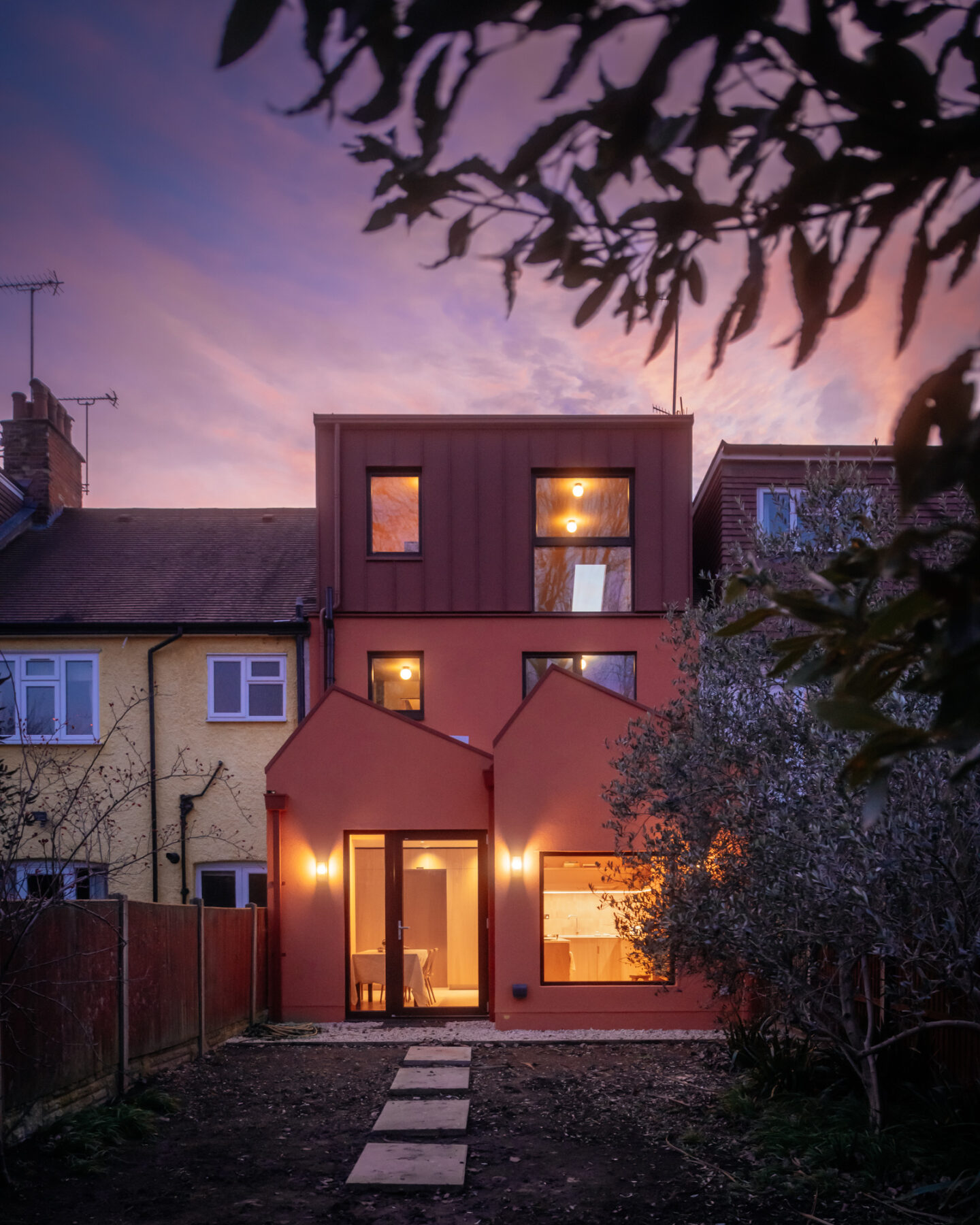
“Mid Terrace Dream” became the working title for the project; a standard mid-terrace house was to be transformed into a dream home. Collective Works set off to complete a low carbon deep retrofit, with natural, healthy materials. Just as they wanted to go beyond building regulations in terms of thermal performance, airtightness and operational energy use, they wanted the new kitchen dining room facing the garden to be more than a box – and the double pitched roof and bold red dormer was approved on appeal.
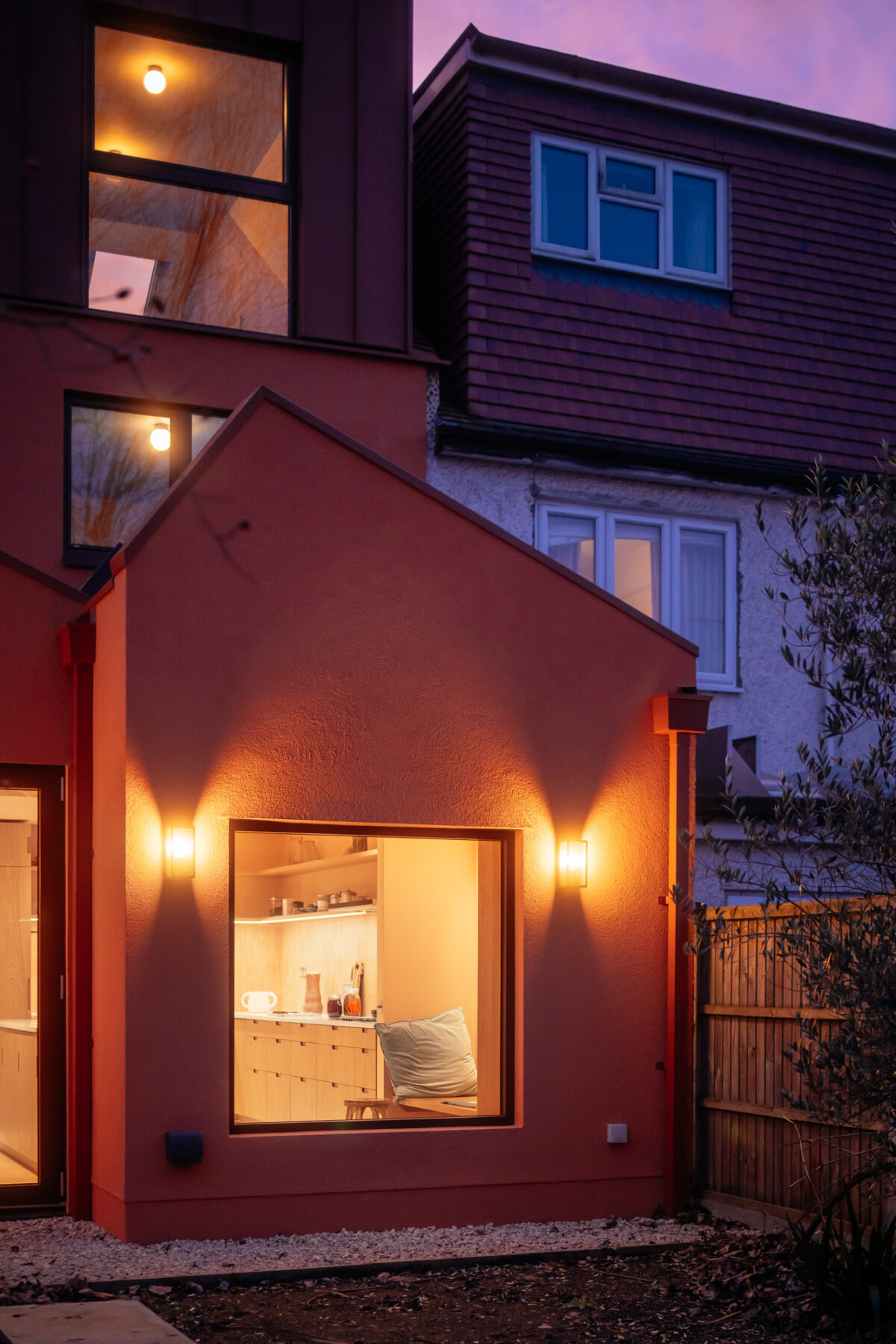
After a year of design and planning hurdles, the terrace took six months to transform. The house got stripped back to the original brick and stud walls, and 60m2 of extensions were added – comprising a large ground floor garden extension and a full loft dormer, to the original 90m2 terrace. The sawtooth roof rear extension creates an emotive addition to the unassuming terrace, and the large dormer confidently looks out to the willow at the end of the garden. Behind the unassuming front elevation is a high performing building. Large new windows, mechanical rooflights and framed views welcome the sun, daylight, and garden views.
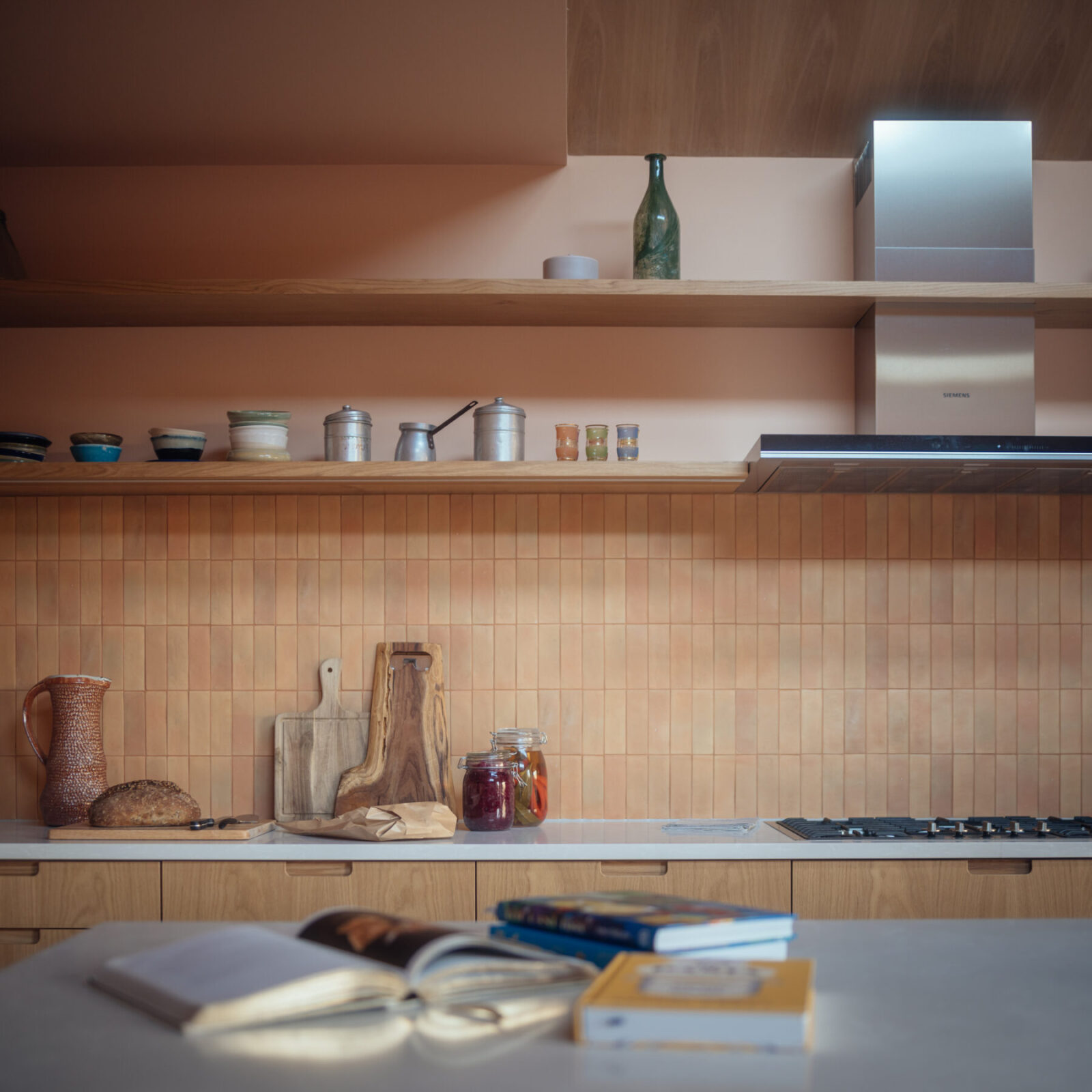
The client said: “When we bought our house it was hard to imagine what we could achieve. We spent a lot of time discussing and exploring options with Collective Works – imagining how we would live here. It was time well spent. Living here is incredibly comfortable, we have become properly house-proud and it’s a great place to entertain.”
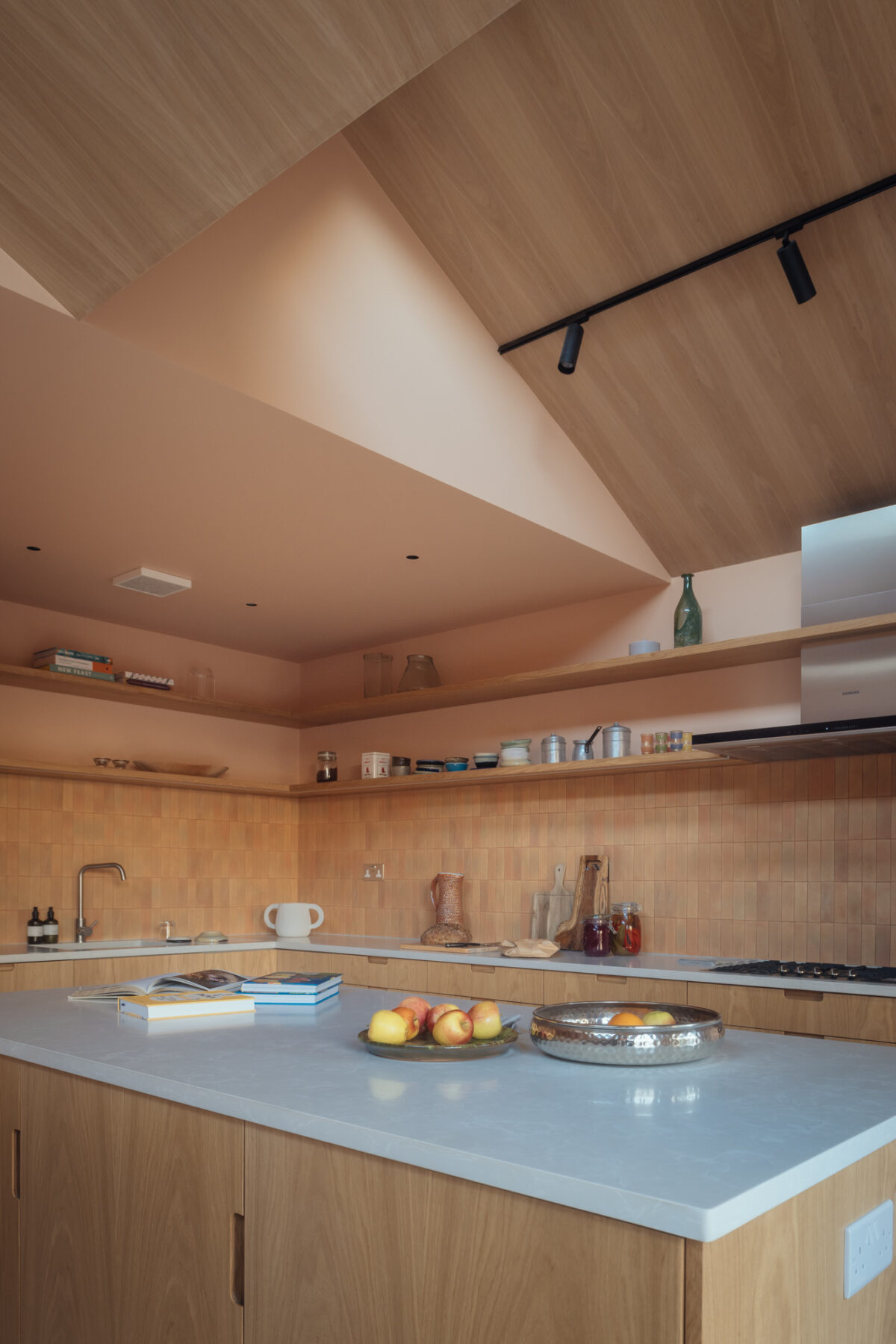
The warm terracotta colour palettes, textured tiles and various natural timber finishes give a nod to both Scandinavian and Mediterranean design, echoing the clients’ heritage. Internally, low-VOC paint, wool insulation, and exposed timber were used with natural stone and textured interior finishes to mimic nature and produce a healthy home.
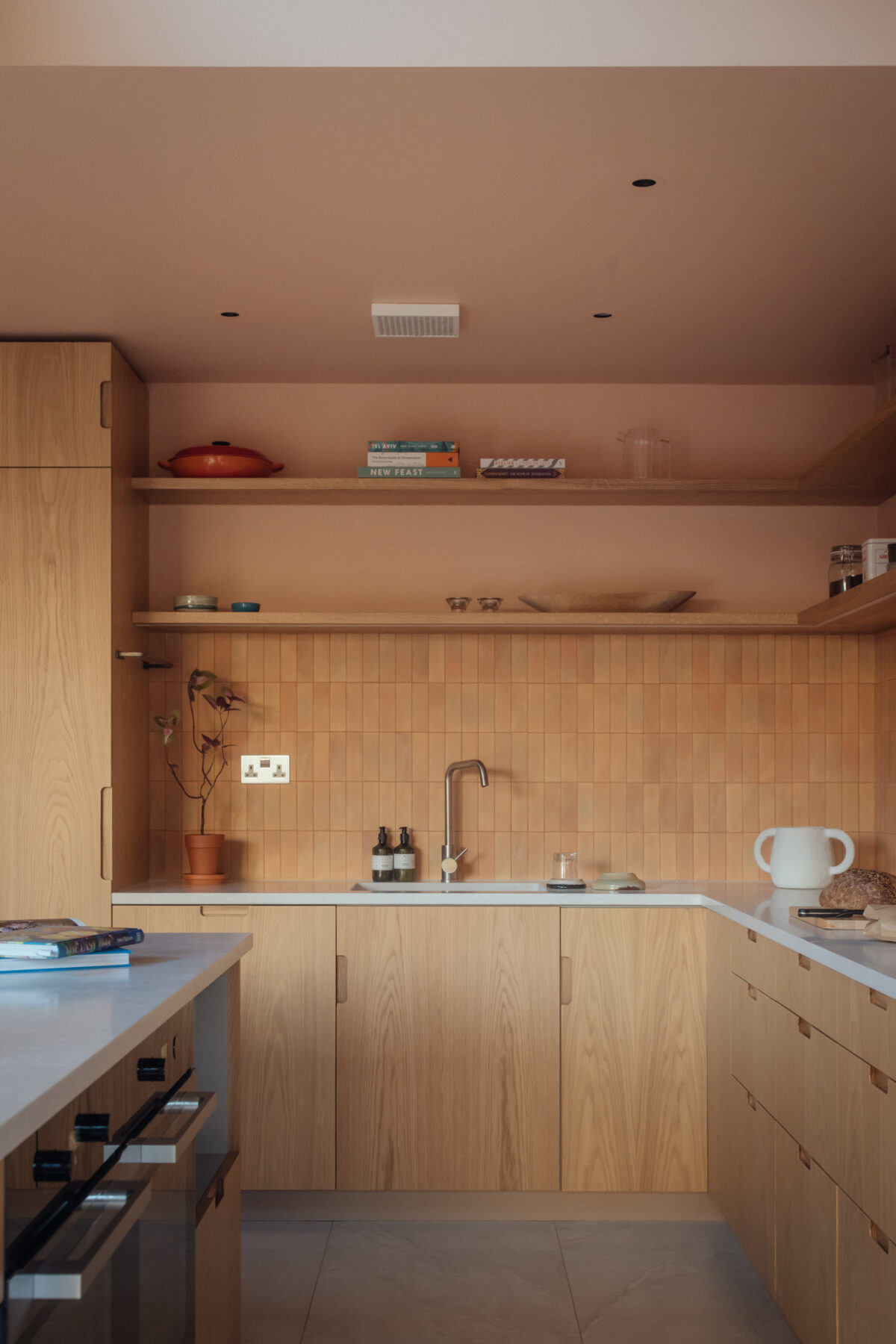
Siri Zanelli, Partner, Collective Works explains: “It is in projects where we can take time to really work with our clients and get to know them, where we can talk about childhood memories from summer holidays in their favourite places, that the process and the result becomes enjoyable and beautiful. For Mid Terrace Dream we designed with the materials and light that evoked emotions for our client: specifically, timber, terracotta, blush tones and the beauty of wood grain. We don’t look for timeless or modern, instead, we seek to design something that is a responsible and beautiful response to our clients’ very bespoke brief. This young family’s home marries their desire to create a better future for their newborn child – they specifically asked for a healthy home as asthma runs in the family – and their sense of responsibility in terms of the climate emergency. As a small practice, with limited capacity, every project counts. When we work with ambitious clients whose values on climate, and wellbeing align so closely with ours, that the results speak for themselves.”
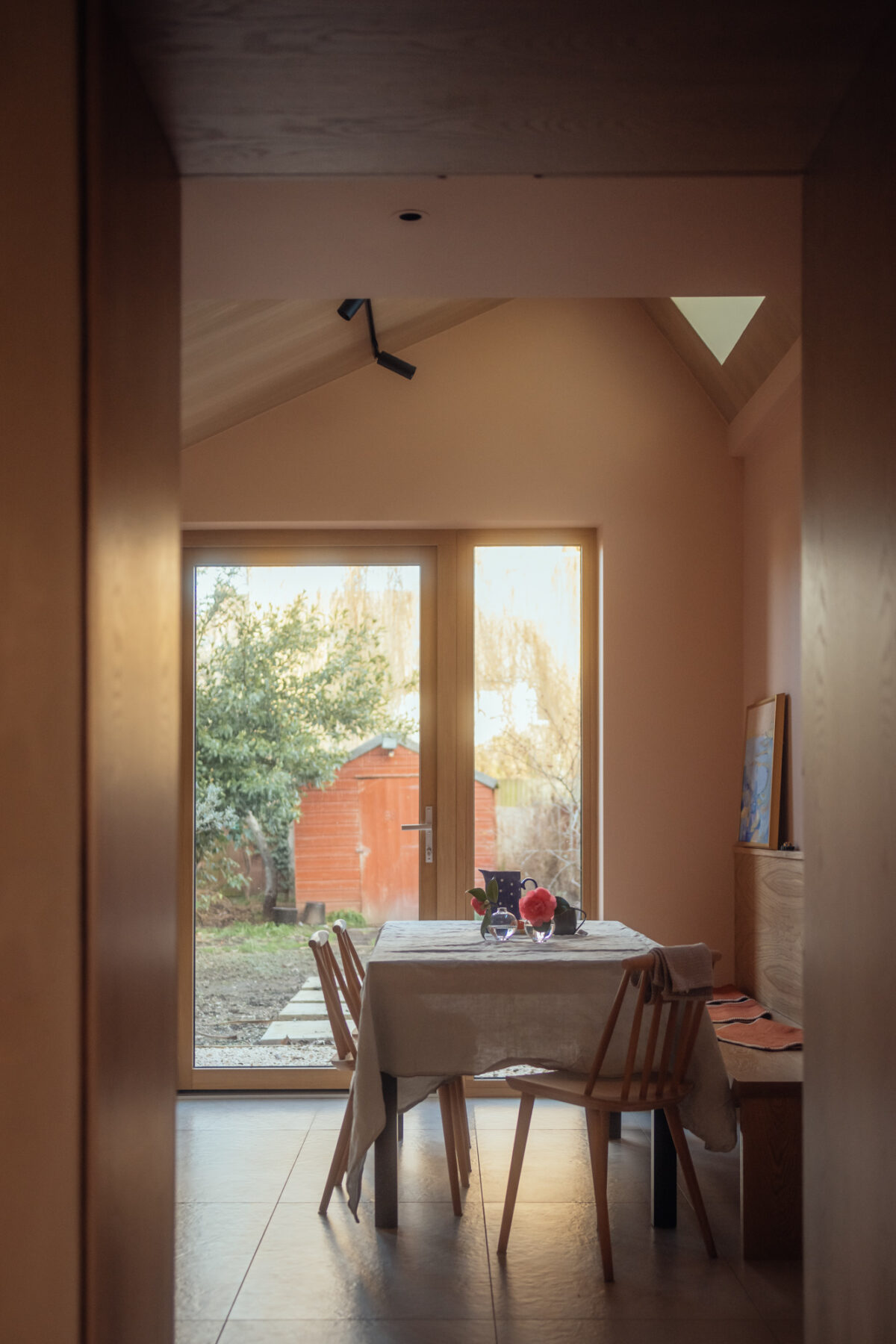
Retrofit your home
Mid Terrace Dream goes beyond renovation to retrofit, seeing the possibility of every part of the house, from the demolition to the green roof and low carbon energy strategy. Using a circular approach to the demolition, as much of the original structure was retained as possible. Existing timber studs that were perfectly seasoned to the climate of the home were recycled and re-used to form new stud walls, brick from the demolished rear wall was reused to build a new internal wall and roof tiles were reused. A Steico timber frame was employed in the extension. The project aimed to achieve RIBA 2030 Climate Challenge targets for operational energy use. This was a high priority for the client. “I like looking at the energy consumption, paying attention to the solar panels and adjusting our habits to when we can use our renewable energy. But the most enjoyable thing is that you feel it – it is comfortable, quiet and we know that the air we breathe is clean.”
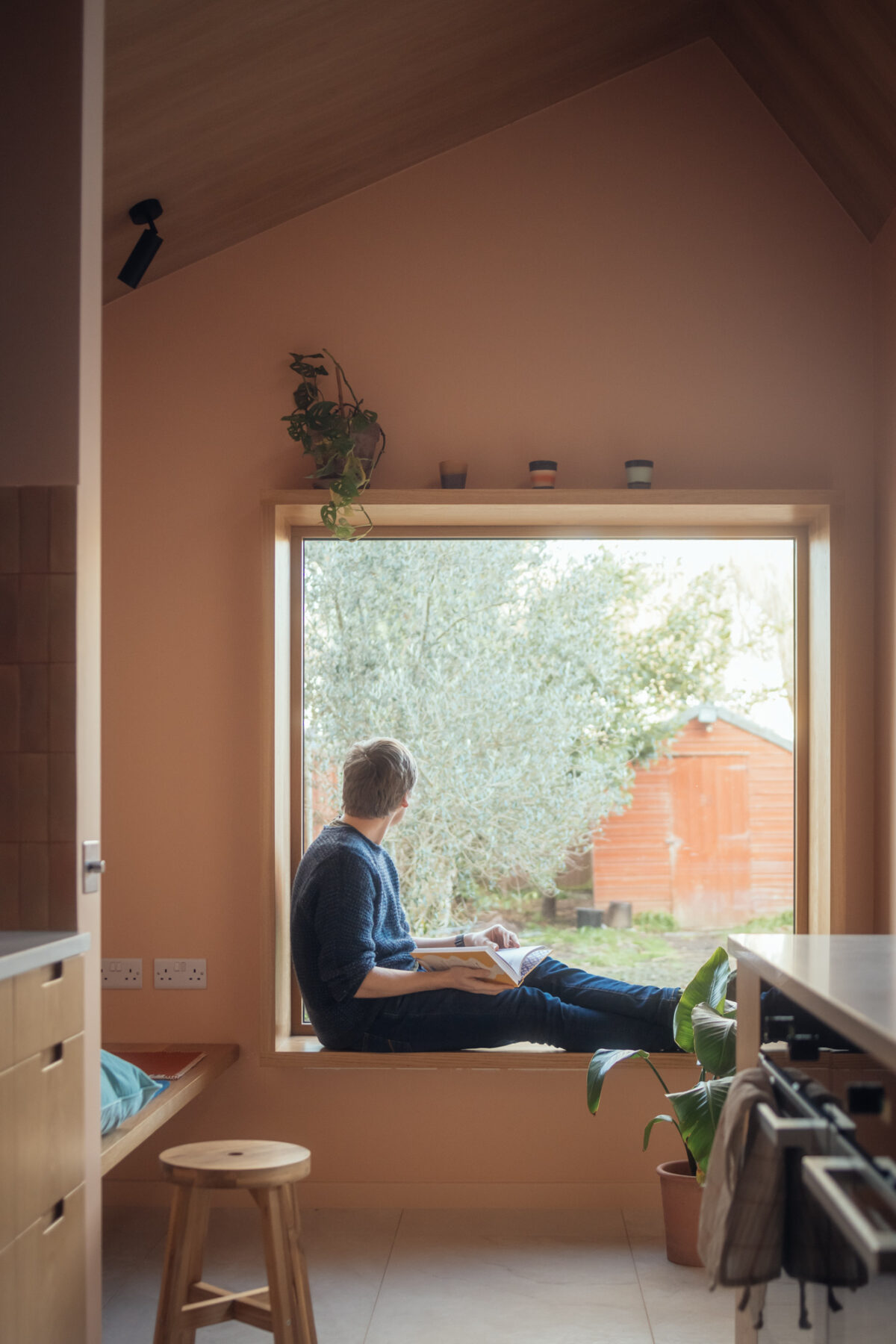
To improve the thermal performance and energy efficiency of their home, Passivhaus design principles were deployed with a fabric first approach. This comprised hyper insulating the building’s envelope, reducing cold bridges, installing high performance triple glazed windows by Internorm, airtight construction and utilising renewable energy and energy efficient technologies. The upgrades included improvements to the existing building fabric by adding additional insulation to roof and floor, with existing walls clad in external insulation. The same principles were also used for the design of the new extensions, and great care went into thermal bridge free detailing. An airtight construction achieved a U value of 1.8m3/(h·m2) at 50Pa – well beyond the current building regulation’s target for new buildings. The reduced level of air permeability ensures improved thermal comfort by reducing cold drafts, lowering energy consumption by avoiding cold air infiltration and thermal bypass, adds to the building’s durability by avoiding interstitial condensation within the structure and ensures a healthy environment as it limits the risk of mould growth.
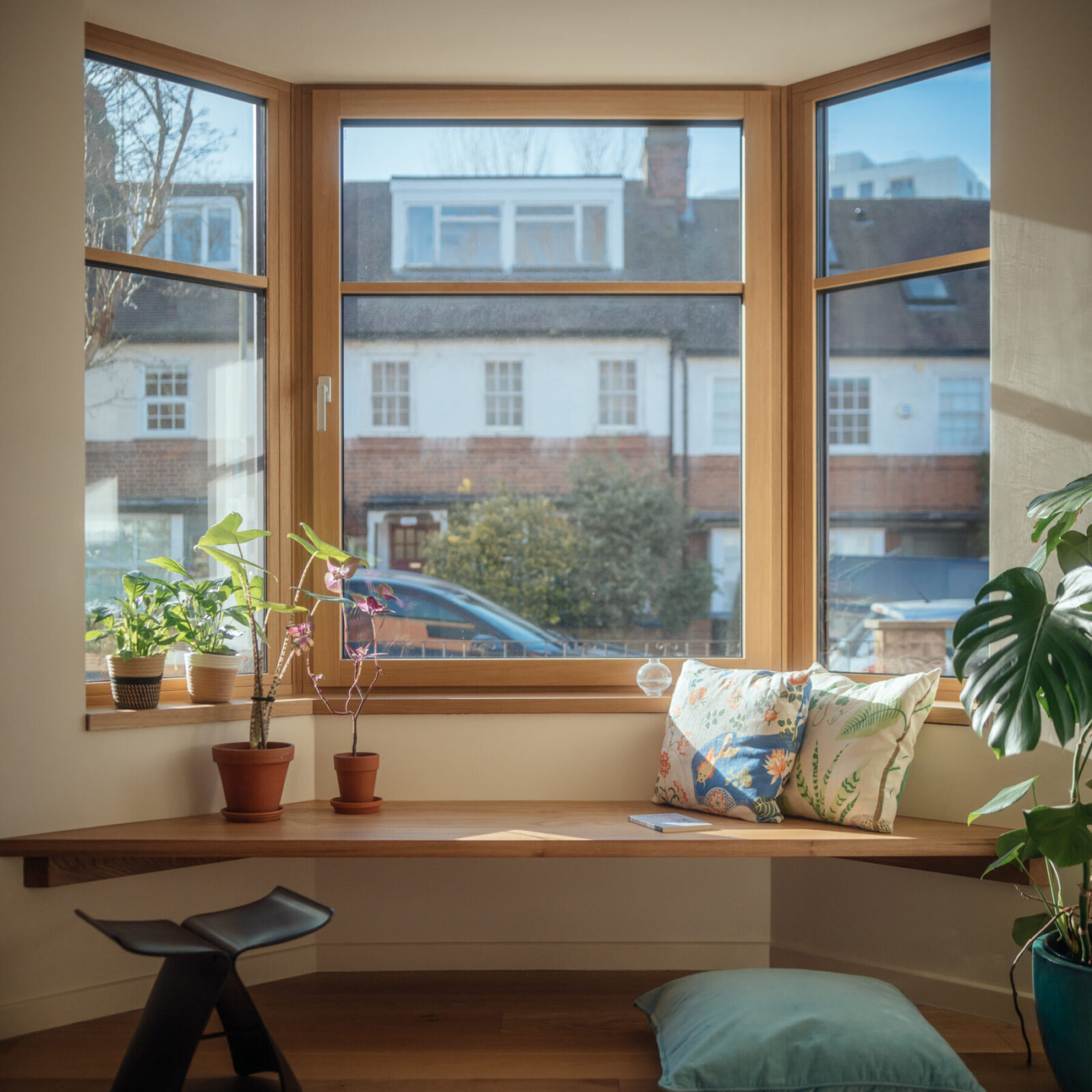
The building’s performance is further enhanced by the use of green technologies.
It is completely electric, using energy generated from its rooftop PVs with added battery storage, or green power supply. This powers the ASHP (air source heat pump) which provides space heating and hot water. There is also a constant supply of fresh and filtered air by the MVHR (mechanical ventilation with heat recovery), which utilises the warmth of the stale extract air to heat incoming fresh air. During the warmer summer months, all windows can be opened to provide natural ventilation. The combination of a high-quality deep retrofit and green technologies resulted in a truly healthy, comfortable and ecologically low-impact home, increasing the life span of a poorly maintained terrace house. The team and client continue to monitor the buildings performance and energy use. Early estimates show very low energy use of <20kWh/m2/y, which will be verified with a post occupancy evaluation. The building has achieved an EPC rating of B, and this is expected to improve to A once renewable technologies are taken into account.

Joe Scragg, Architect, Collective Works said “Our client wanted a sun filled, warm and spacious home to fill with family and friends – and they were just as ambitious in terms of sustainability. Their dream home would be great for them personally, and just as good for the planet. This home shows that with client, contractor and architect all committed to the same aligned values then the result can exceed expectations. Sustainable extensions alongside a deep retrofit of the original building can add another hundred years of life to an existing house, and create a future proofed home that truly expresses its owners.”
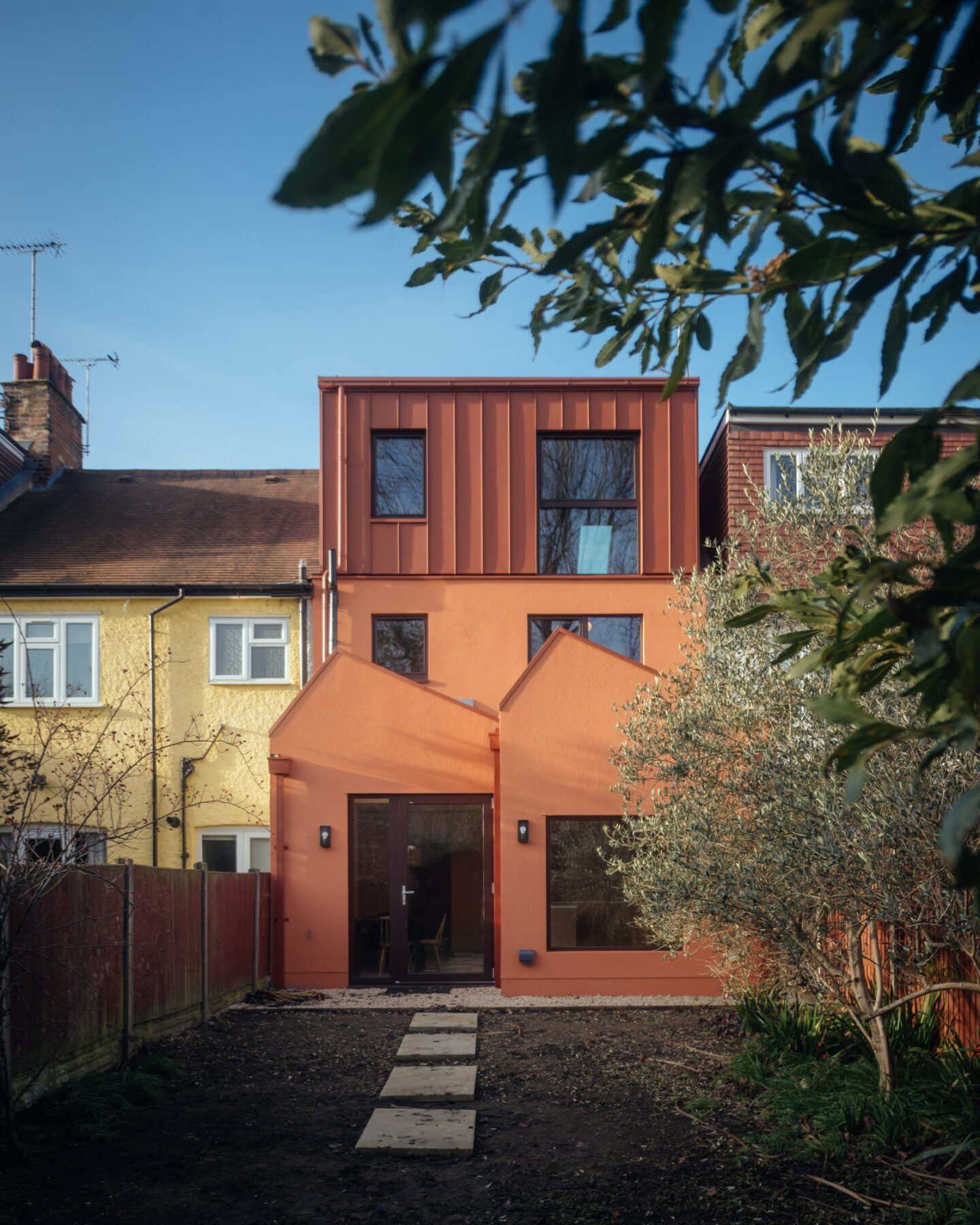
Facts & Credits
Project title: Mid Terrace Dream
Project type: Residence extension
Architecture | Interior design: Collective Works
Structural engineer: Matter
Services engineer: Green building store | Next step heating
Contractor: Oasis construction
Text: Provided by the authors
Photography: Jim Stephenson
READ ALSO: Aluminum Grotto and Public Ground | by HAS design and research