A symphony of light, shadow, and tranquility nestled in San Luis Potosí, Mexico. Lucio Muniain et al. create an enigmatic architectural marvel.
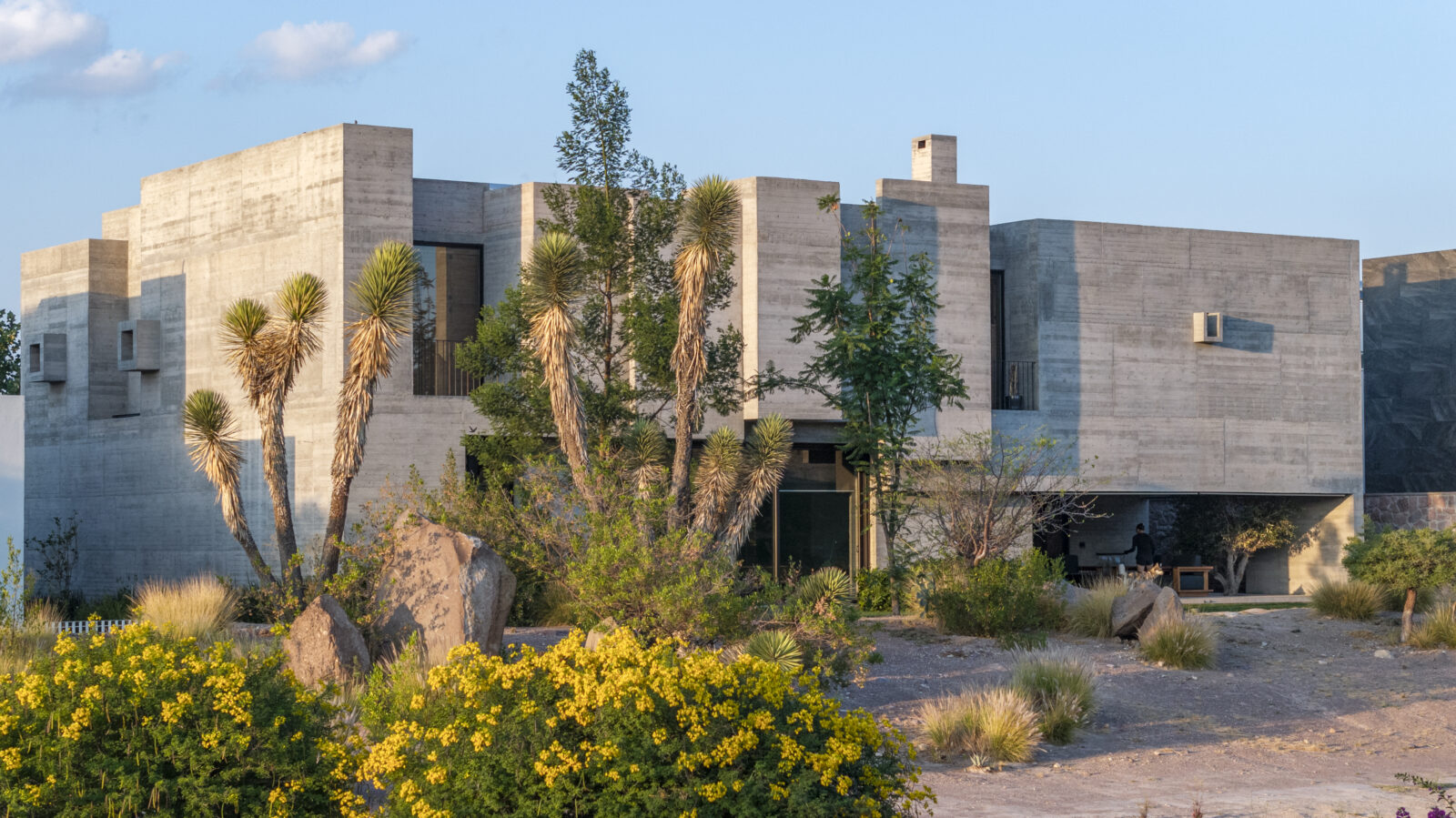
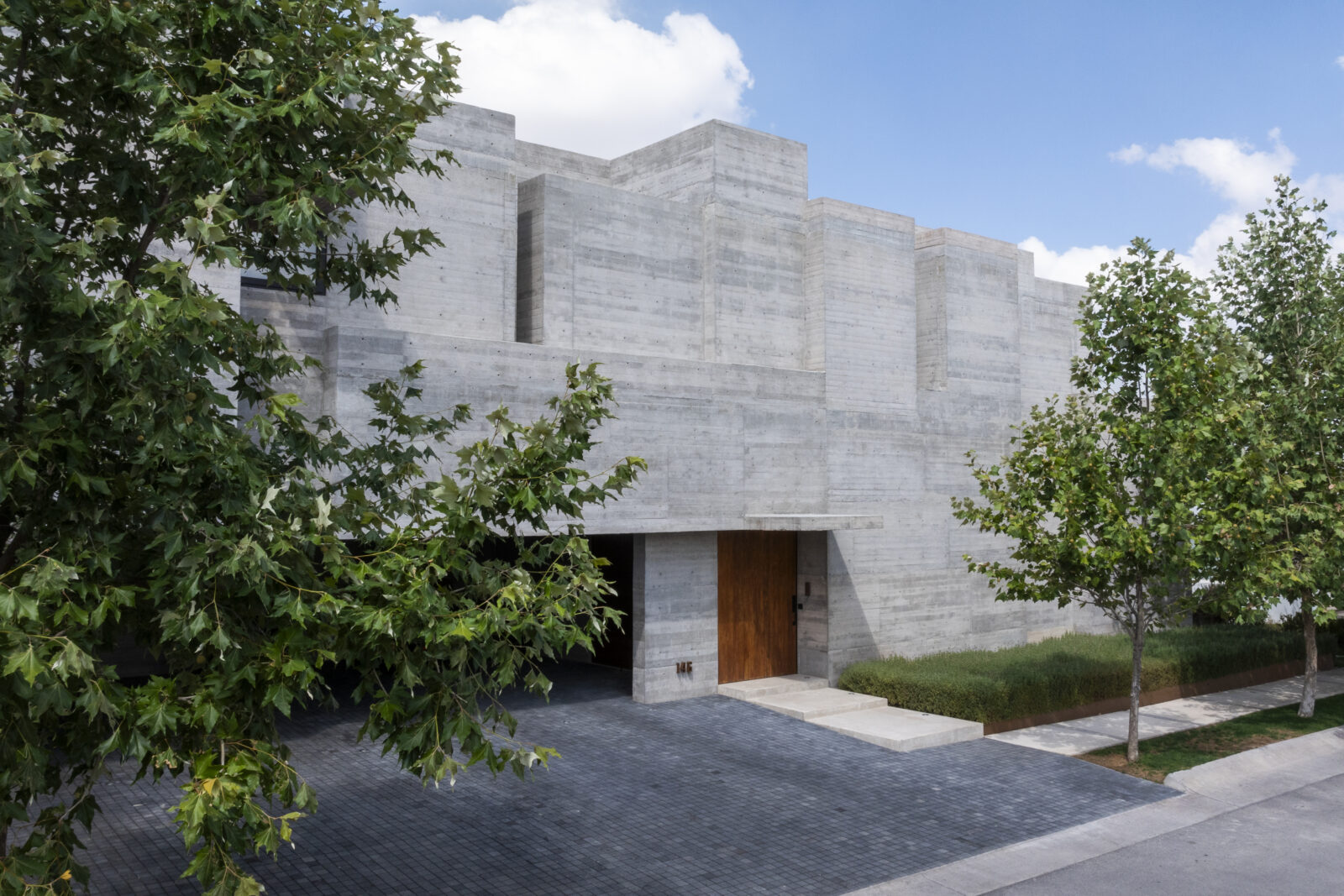
Situated within the picturesque landscapes of a golf course in San Luis Potosí, Mexico, HMZ House transcends conventional boundaries, drawing inspiration from a commitment to sensory architecture, interior living, and the seamless integration of natural elements.
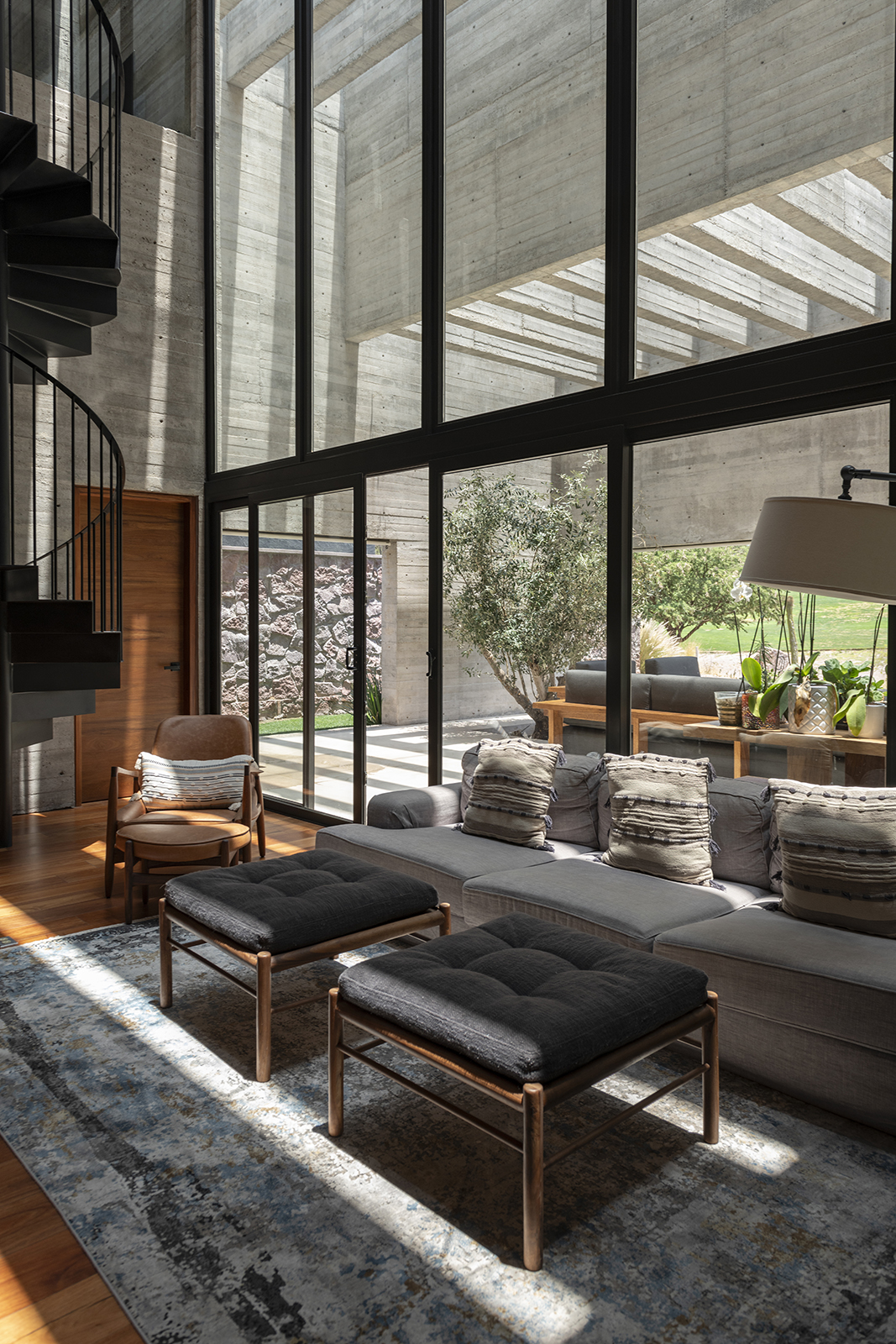
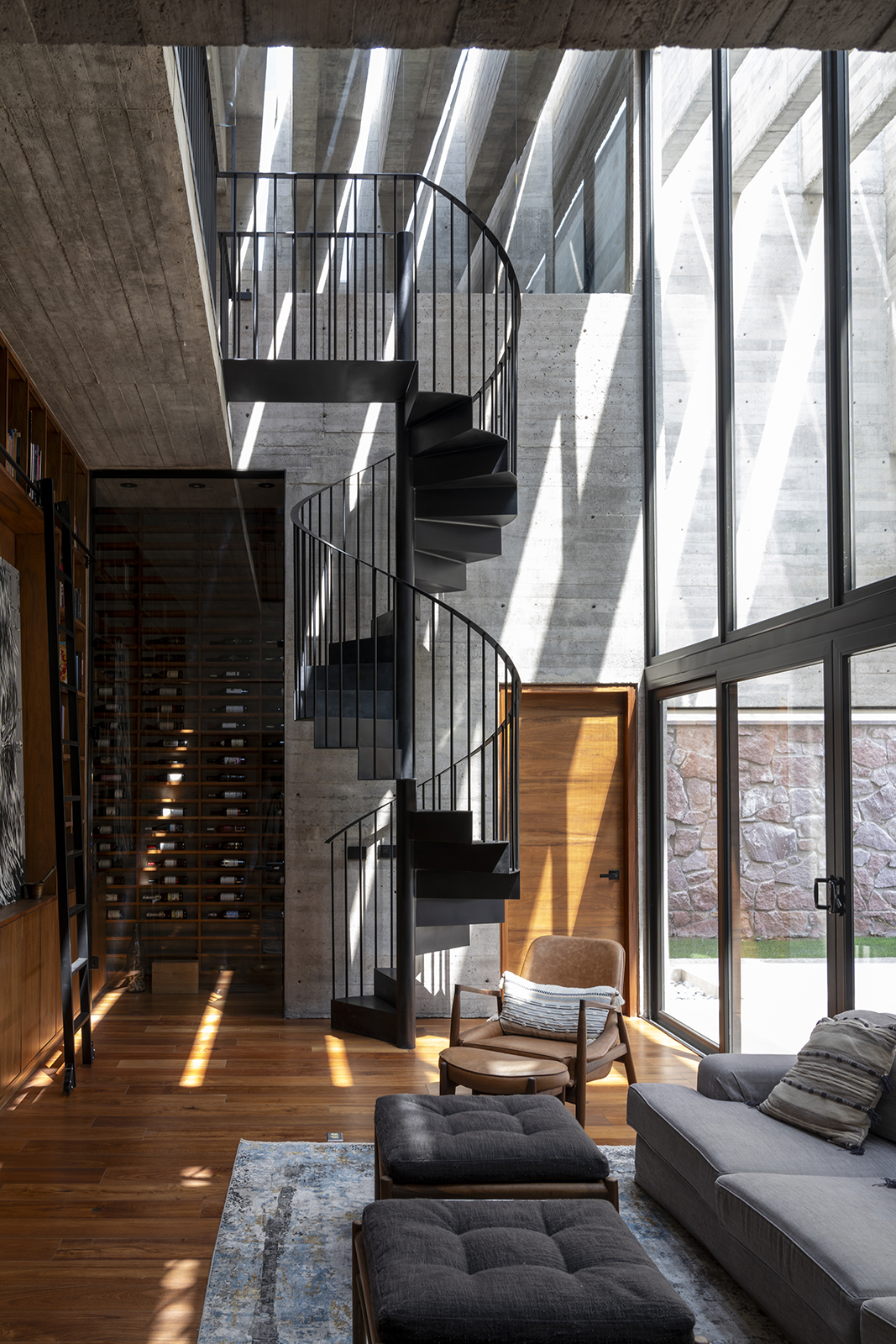
This residence stands as a testament to the harmonious fusion of dramatic aesthetics, a serene atmosphere, and the interplay of light within its architectural design.
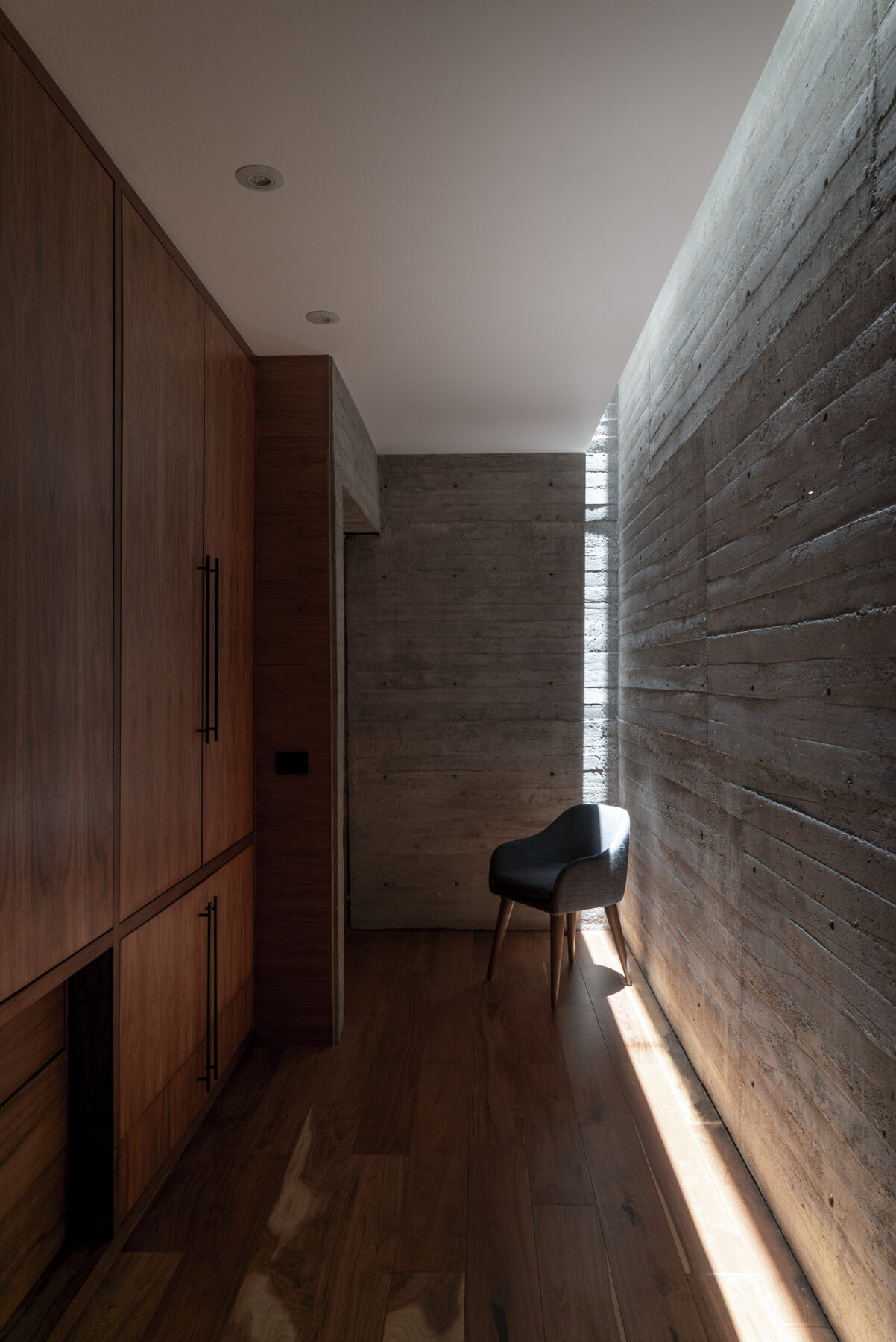
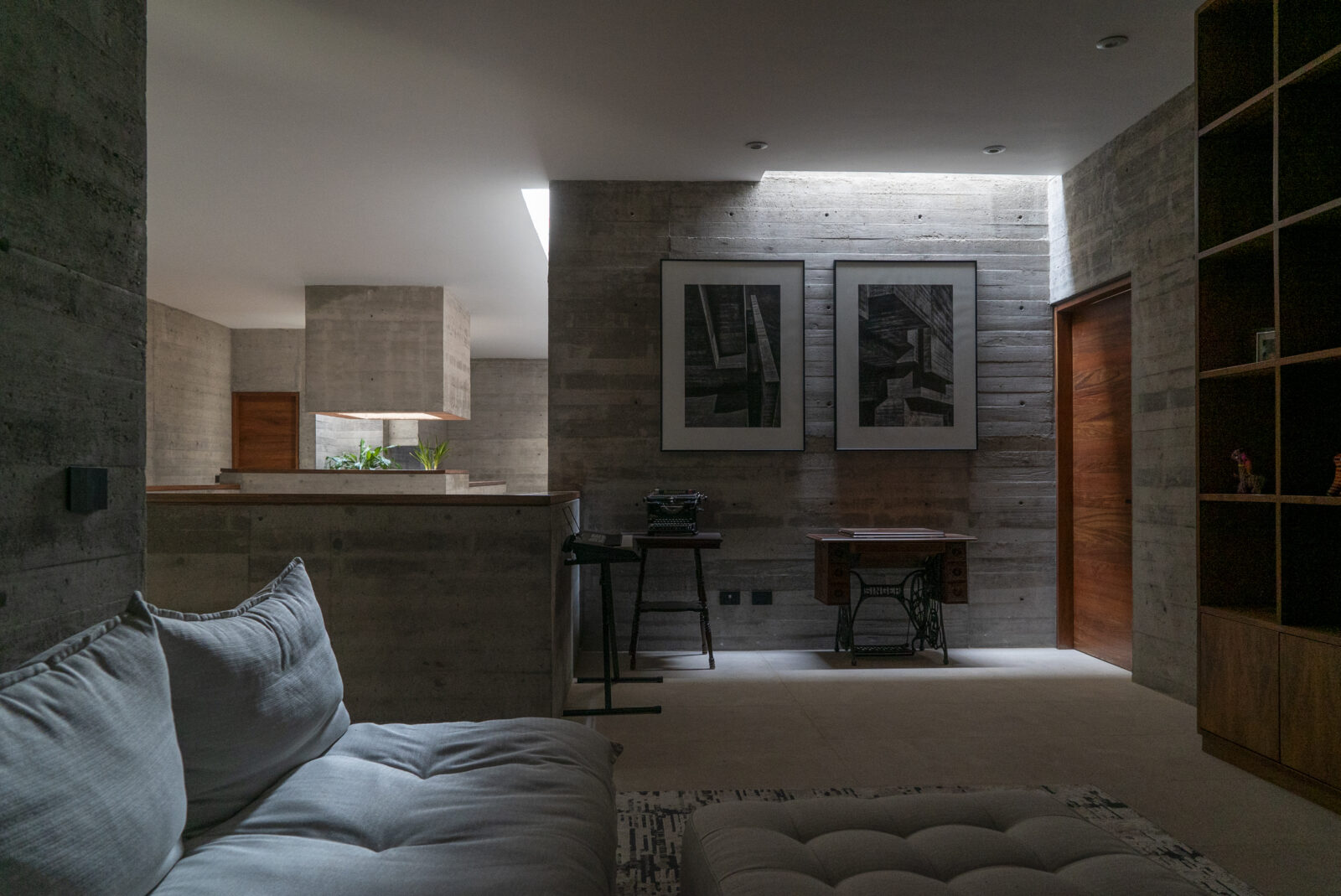
The most fascinating aspects of HMZ House were not originally outlined in the clients’ brief. Unfolding a narrative of mystery and exploration, the architect conceived pathways that elevate the journey between typical domestic spaces into an immersive experience.
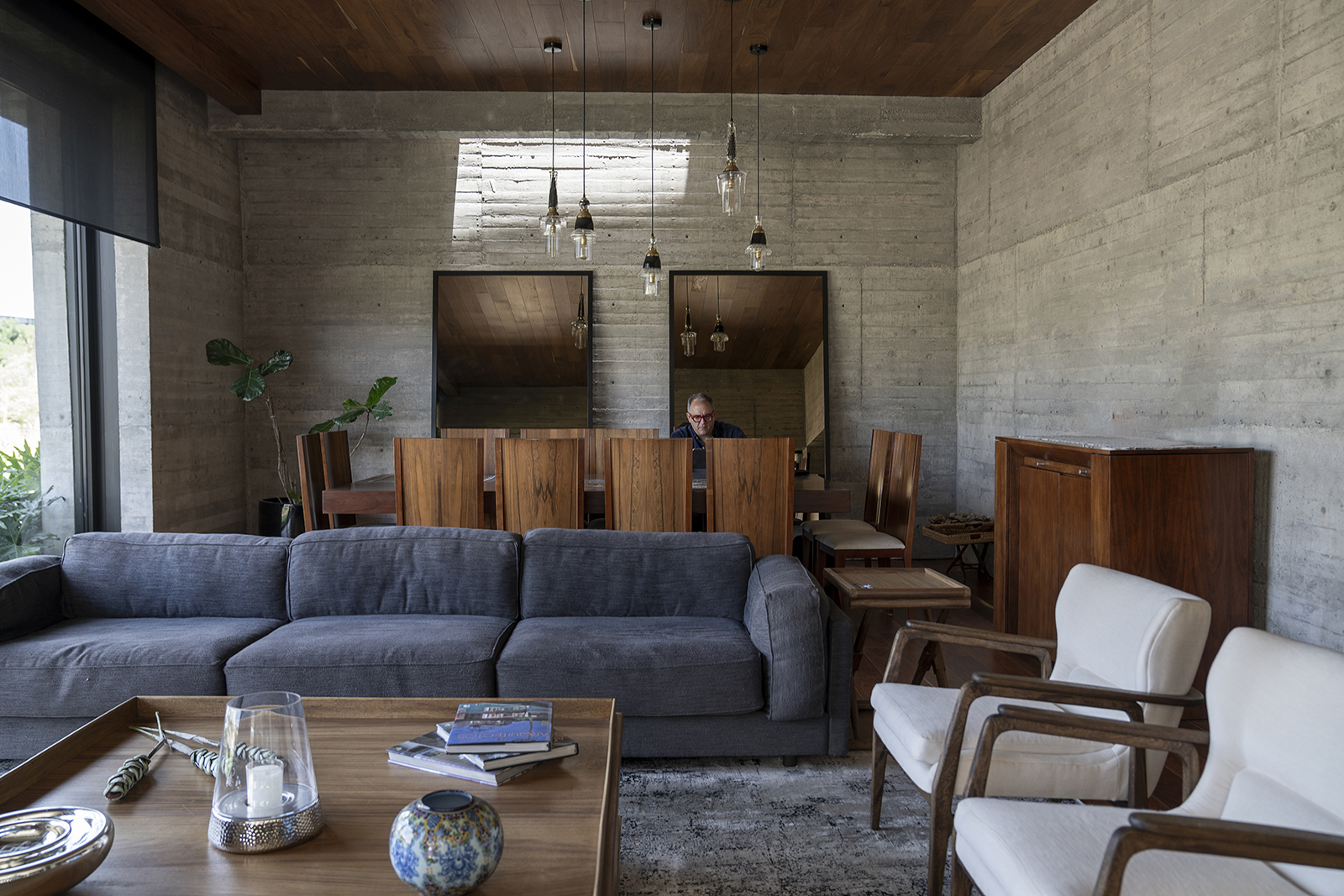
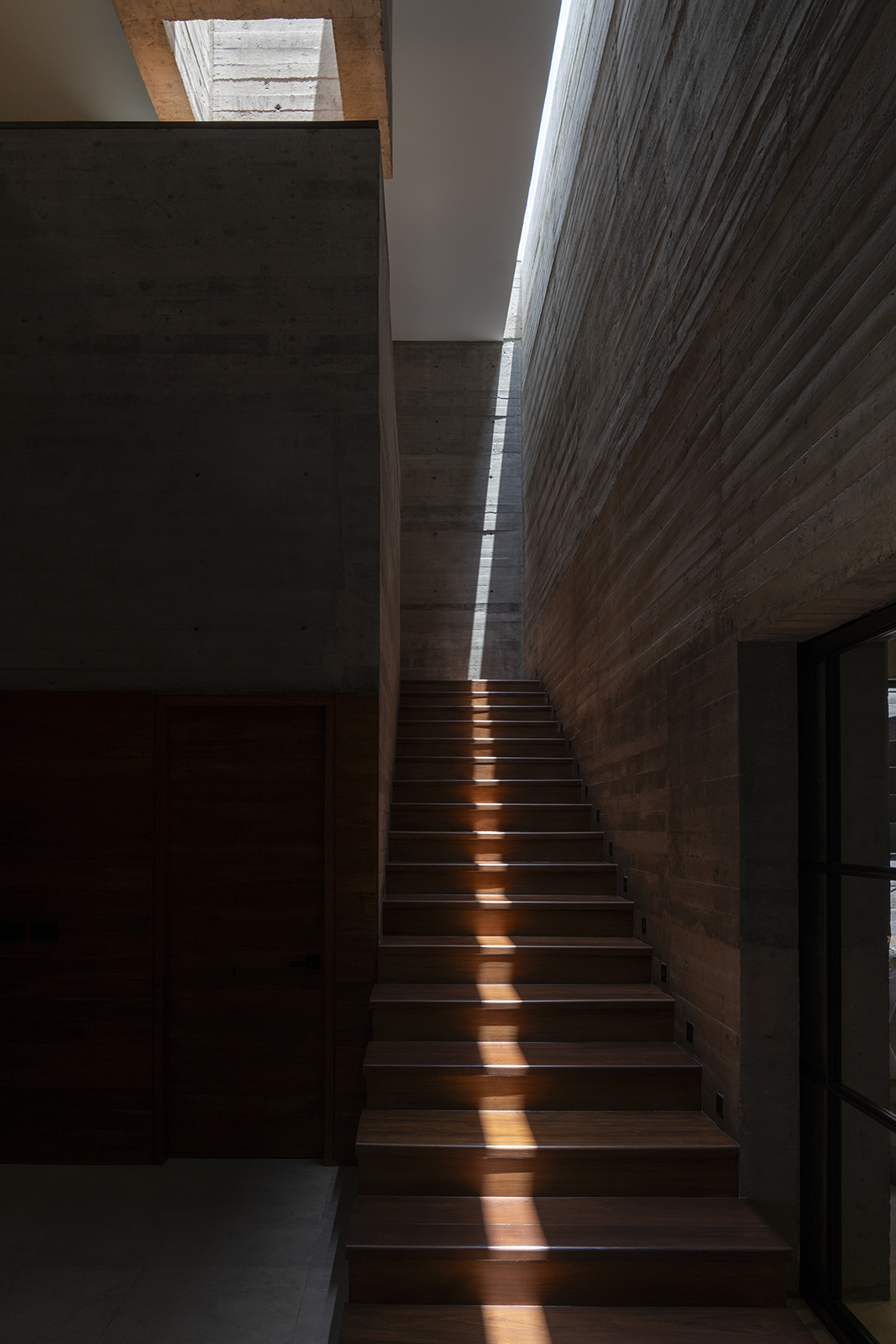
Height, narrowness, distance, shadows, and light take on fundamental roles, sculpting the fabric of this architectural gem.
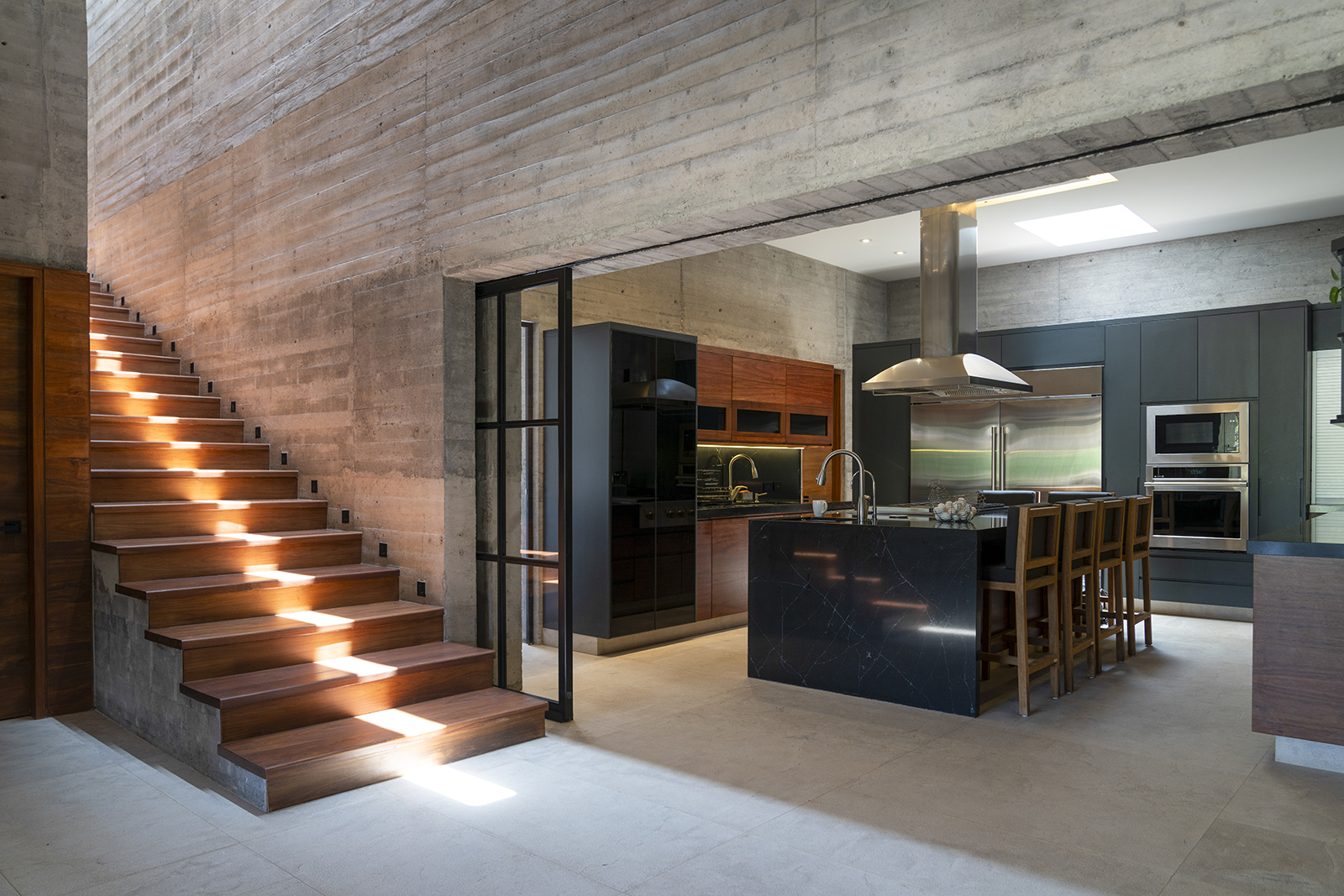
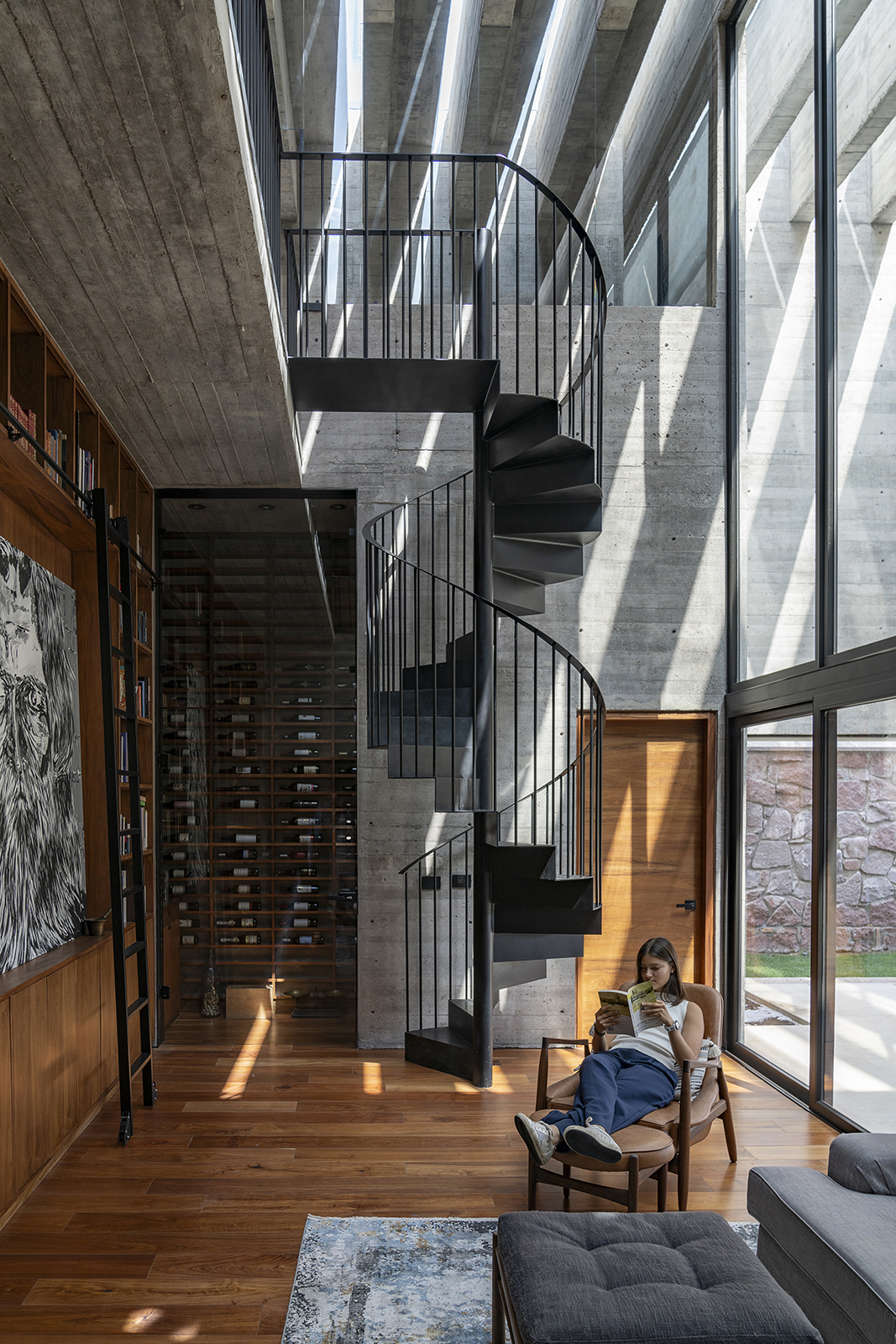
At the heart of HMZ House lies the essential interplay of light, framed by meticulously finished raw concrete, embracing light, shadow, and space as the epitome of luxury. Enhanced with travertine marble, tzalam wood, steel, and glass, these elements merge seamlessly to redefine the essence of contemporary living.
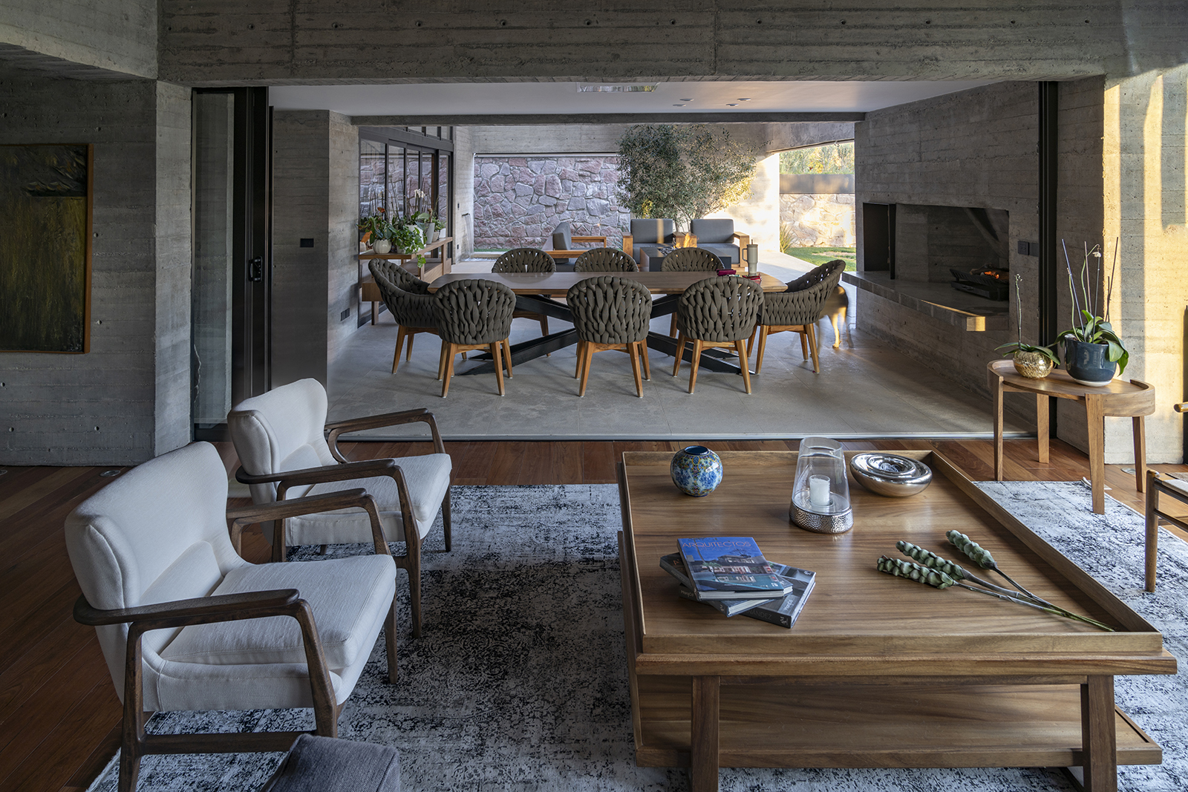
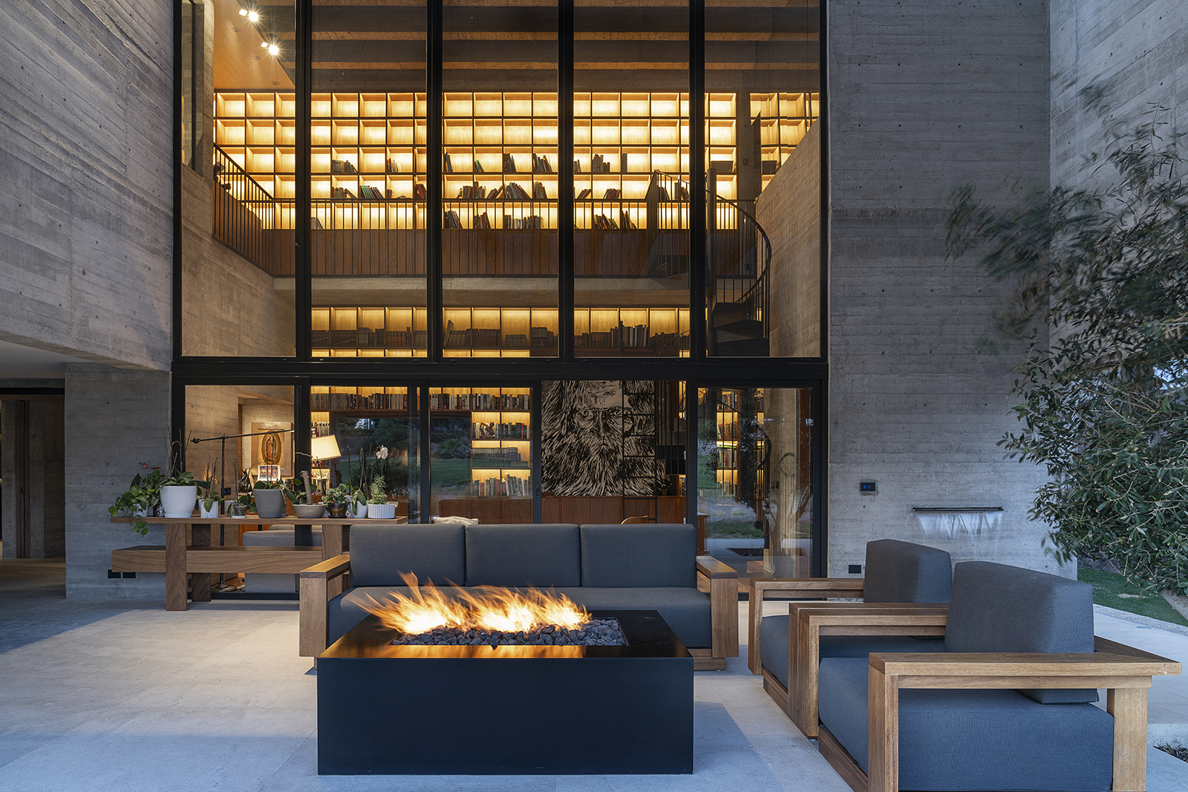
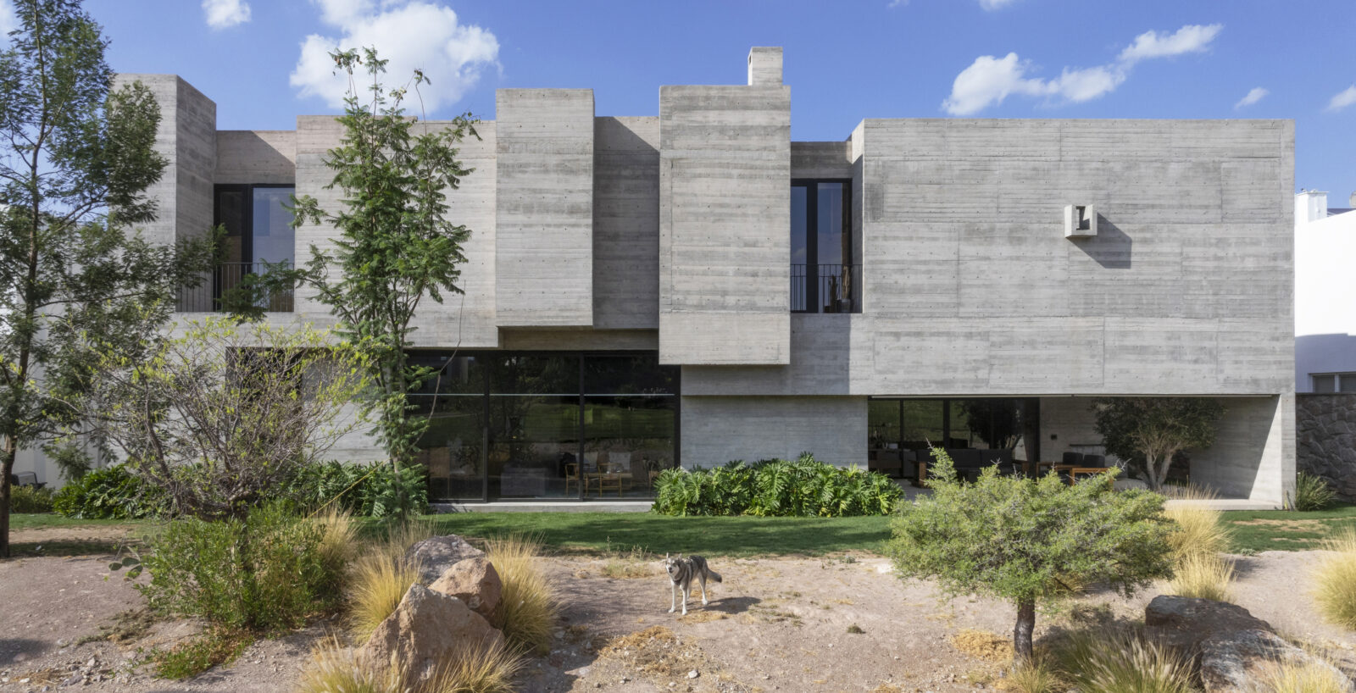
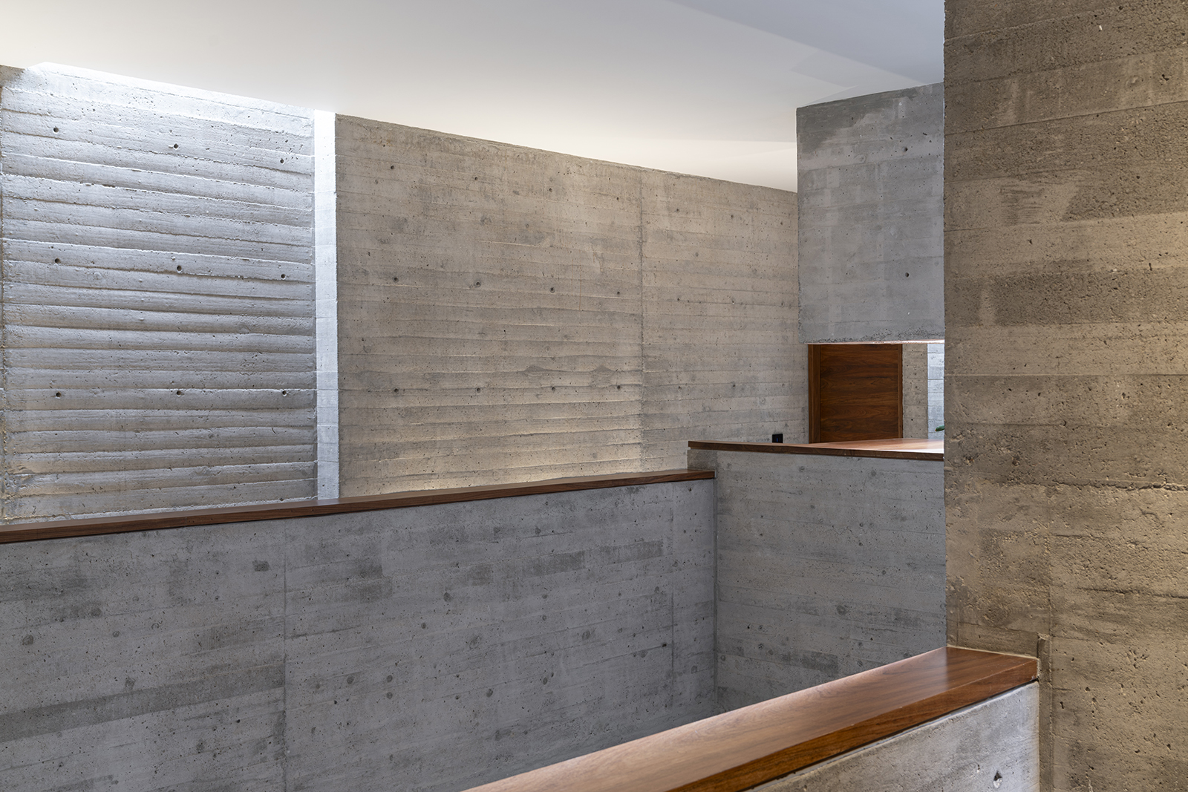
Facts & Credits
Project title HMZ House
Typology Residential
Location San Luis Potosí, Mexico
Architecture Lucio Muniain et al.
Design Team Lucio Muniain, Juan Carlos García, Gustavo Morales, Michel Hernández, Ignacio Balvanera, José Luis Arroyo
Contractor César González
Structural Engineer José Alfredo Blanco
Year 2023
Size 800 m²
Photography Jaime Navarro
Text provided by the architects
READ ALSO: Rhoēs in Serifos | by Sinas Architects