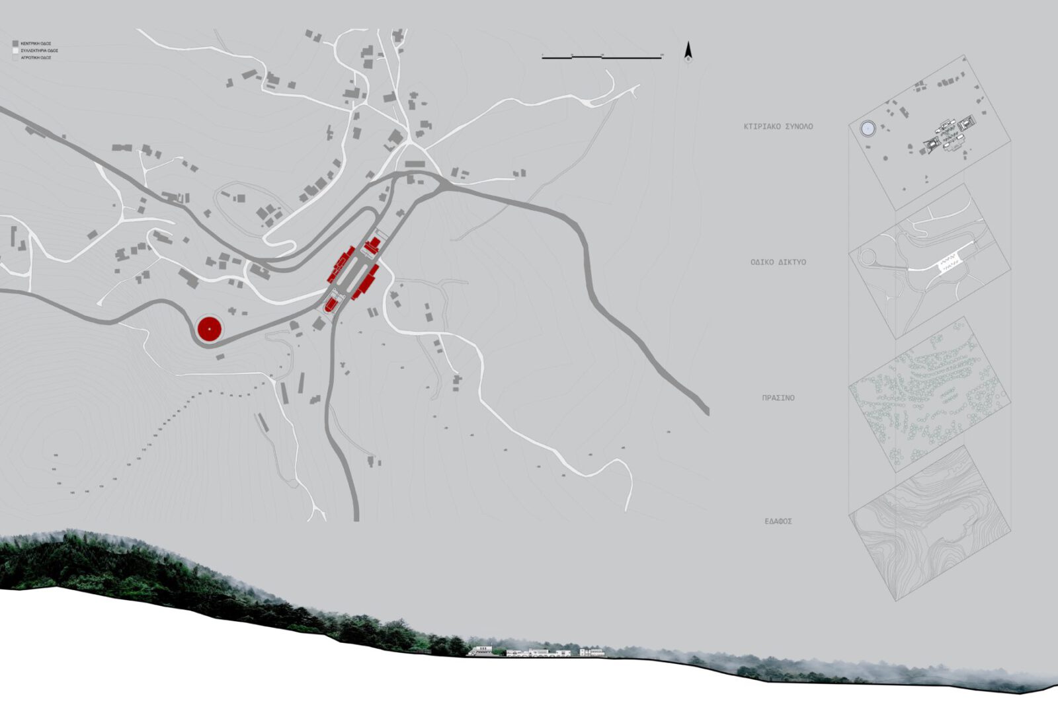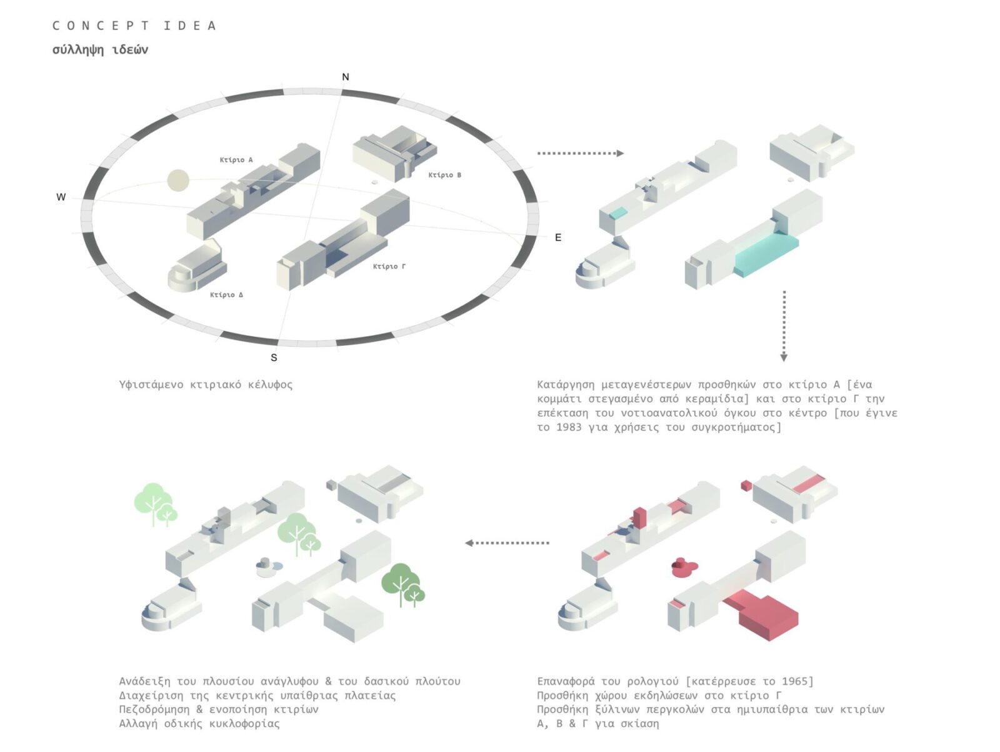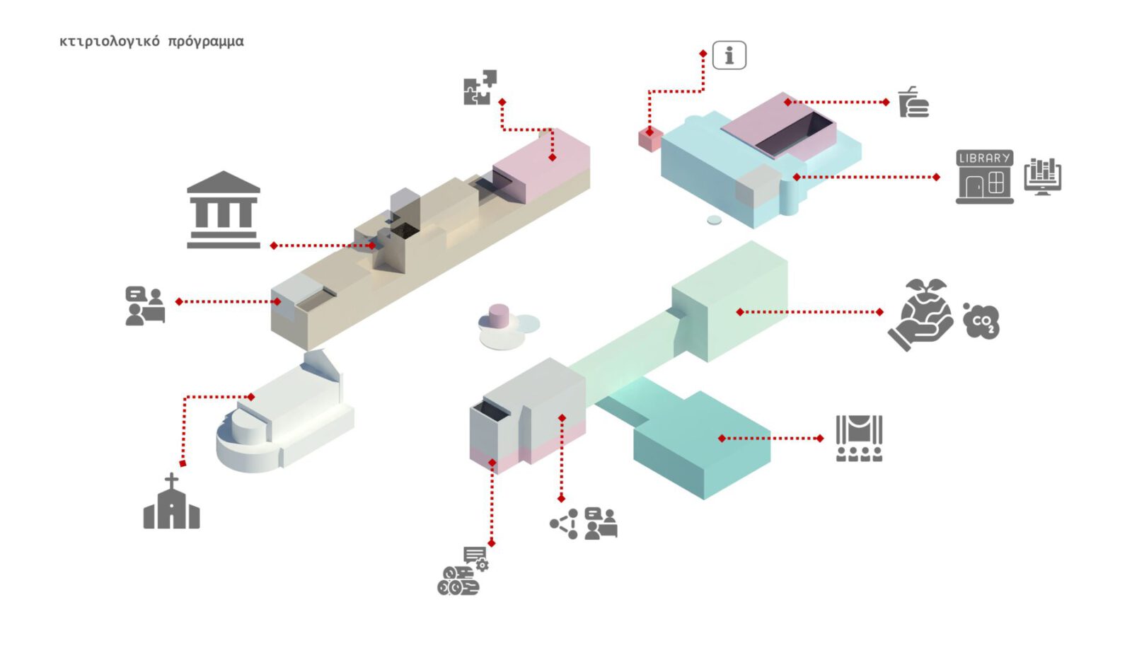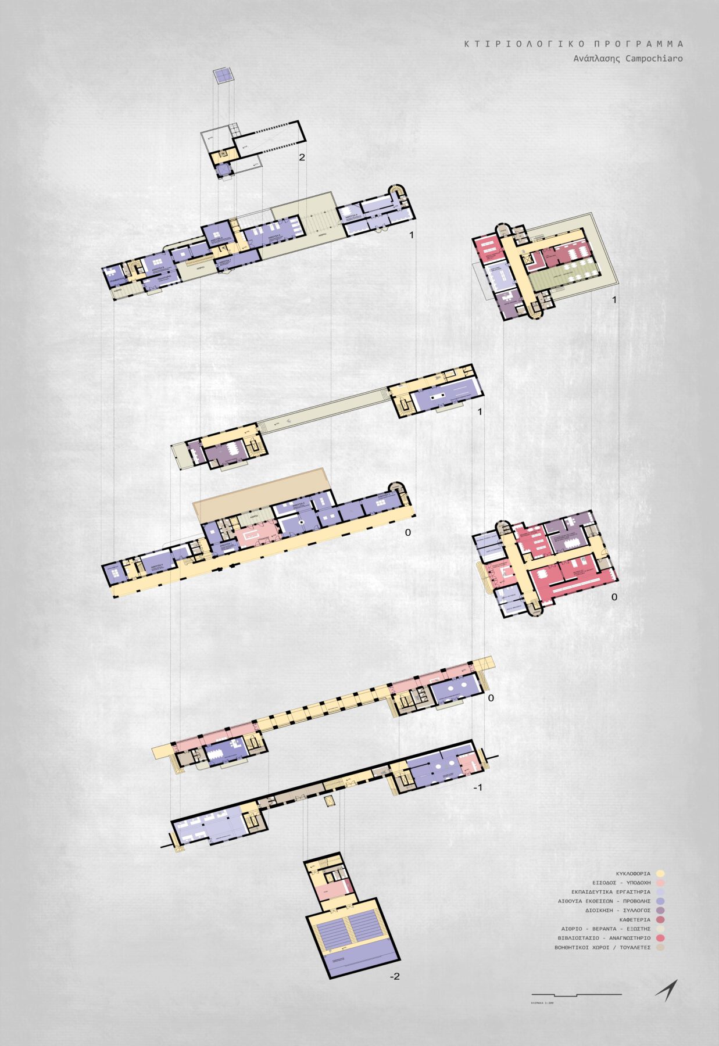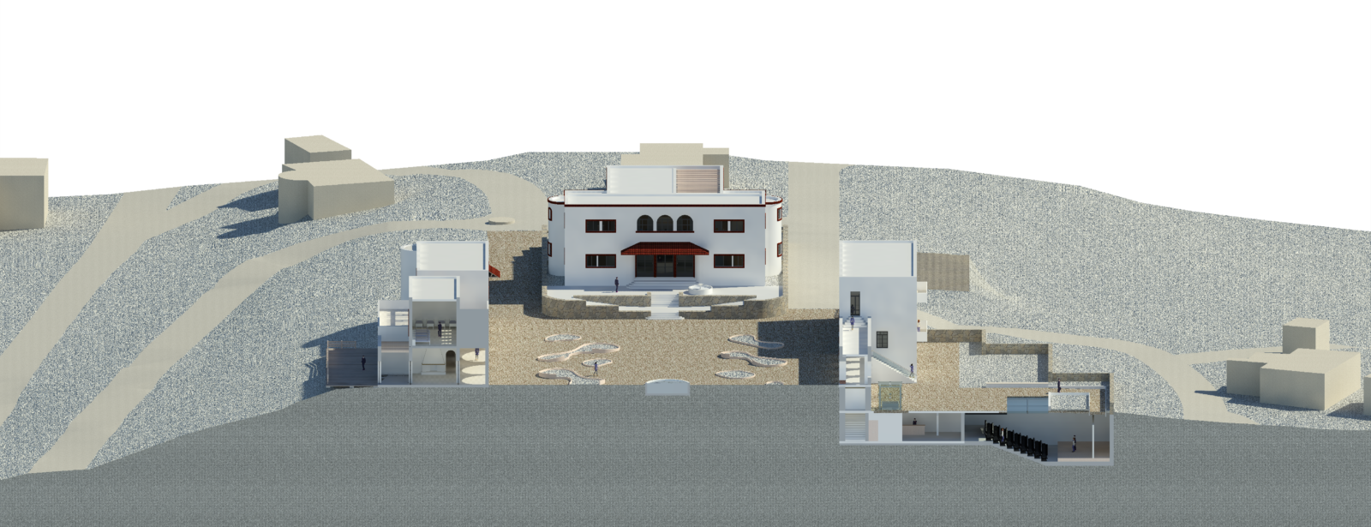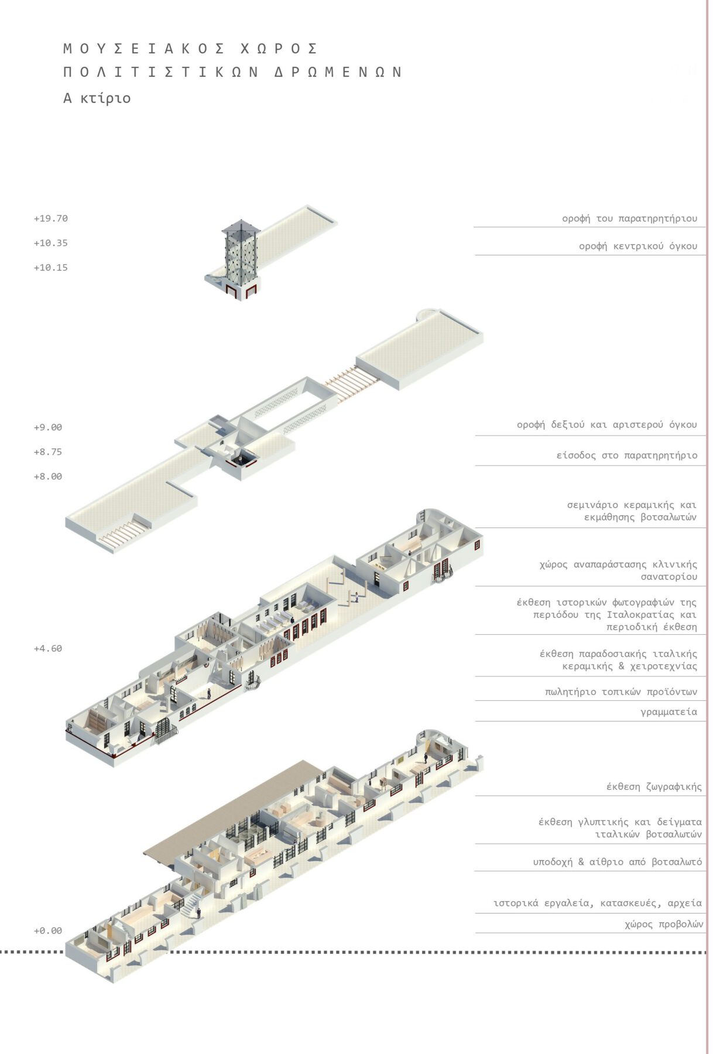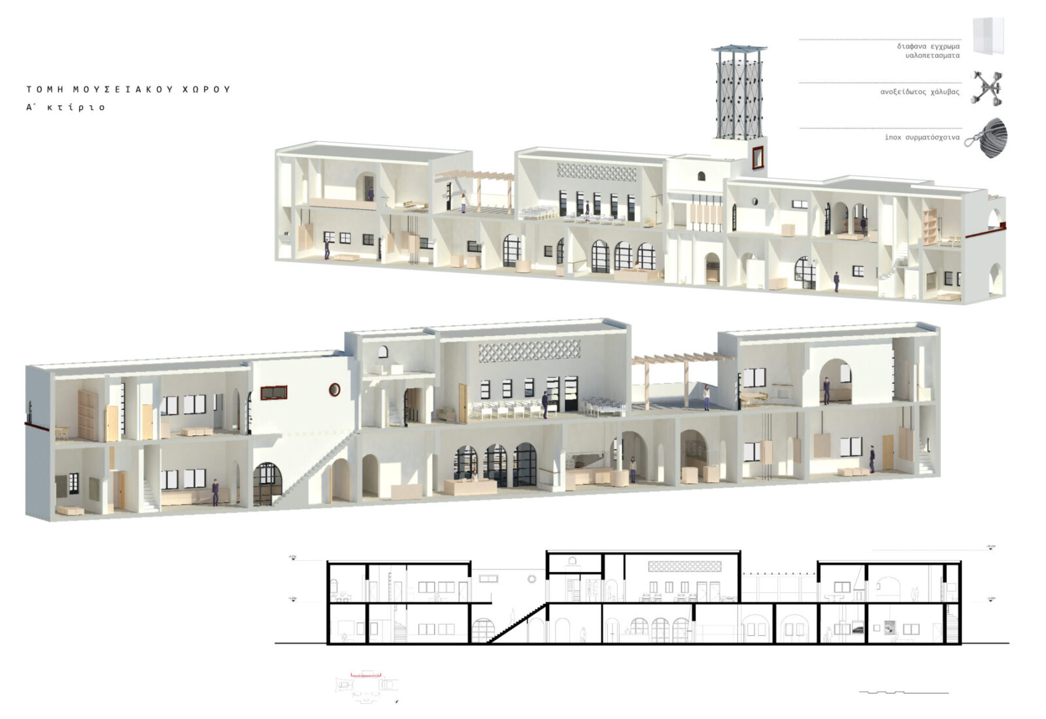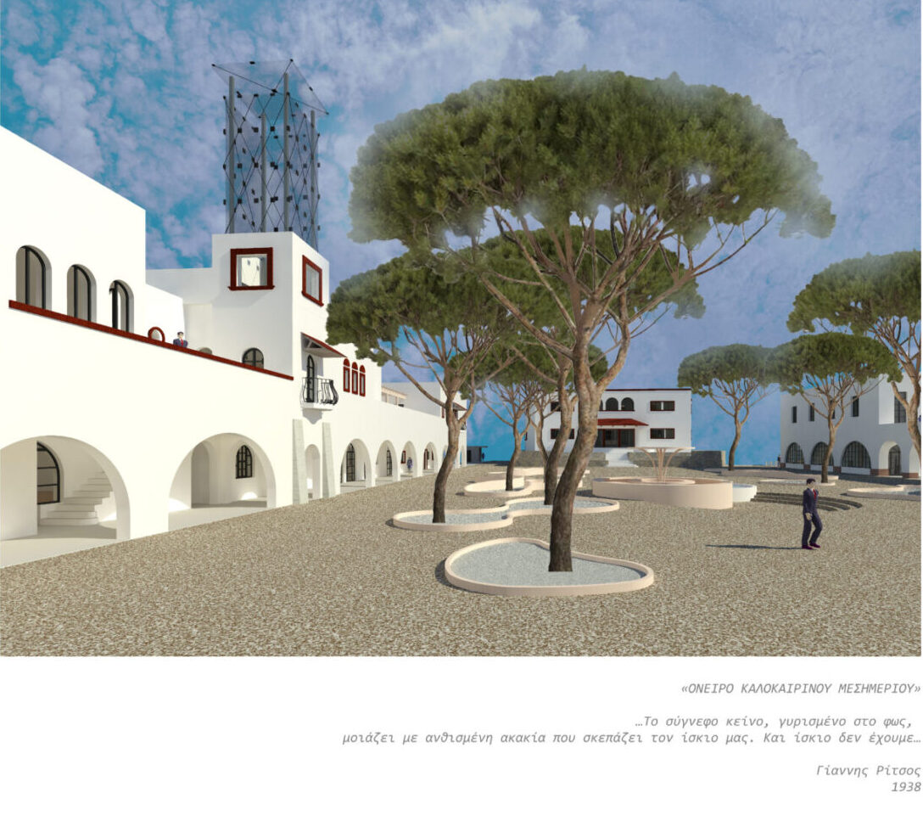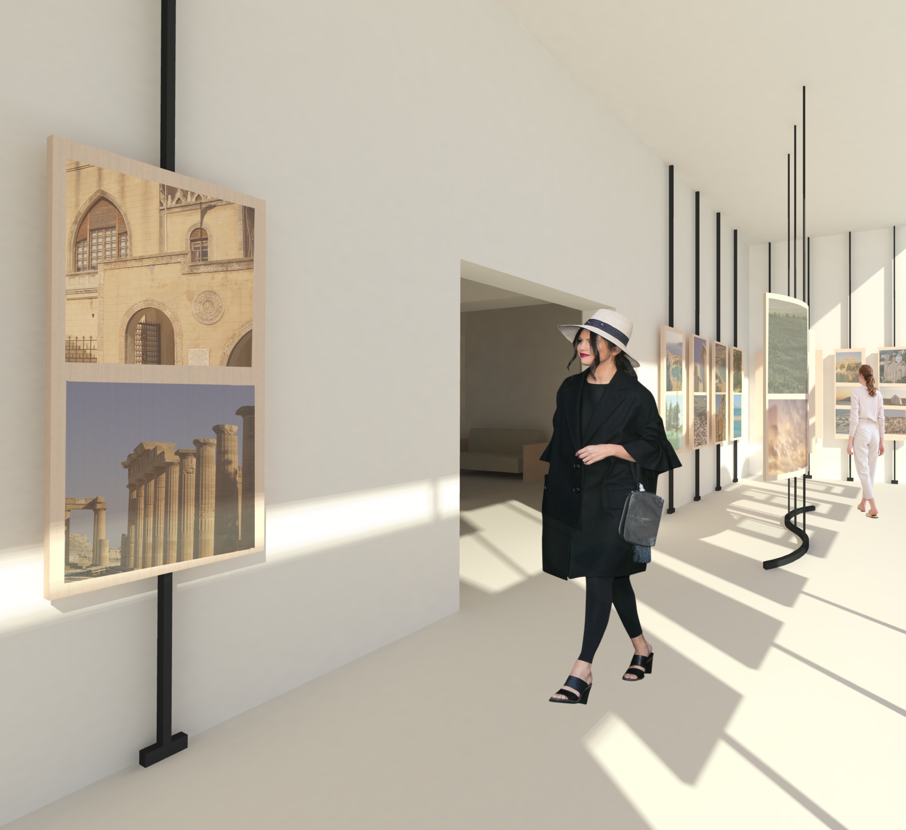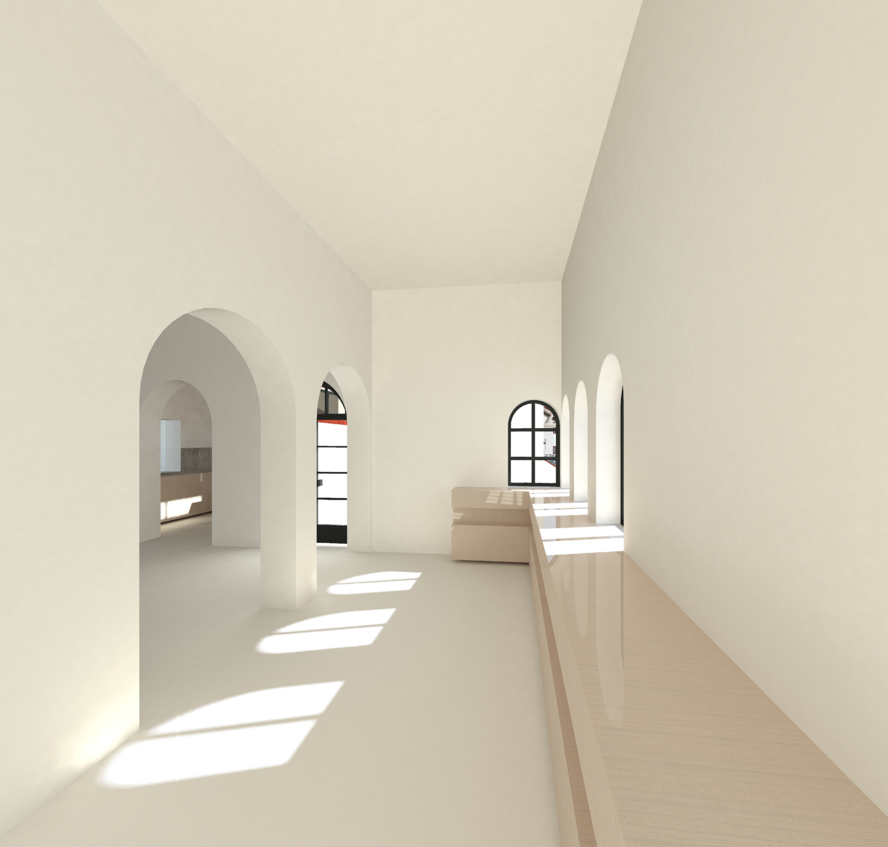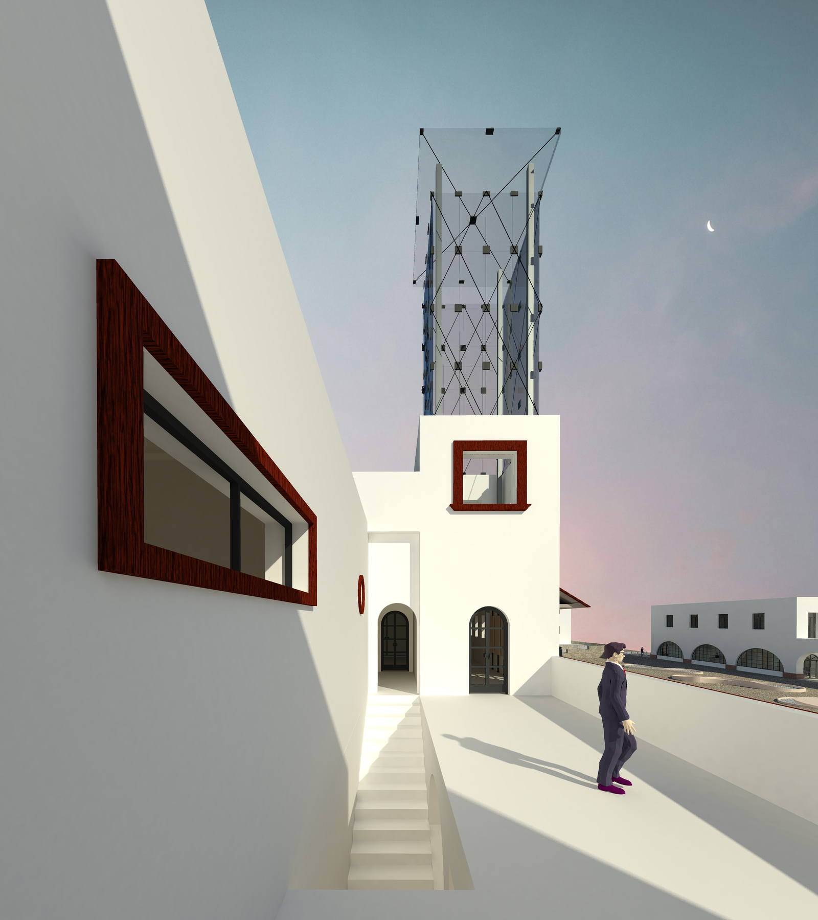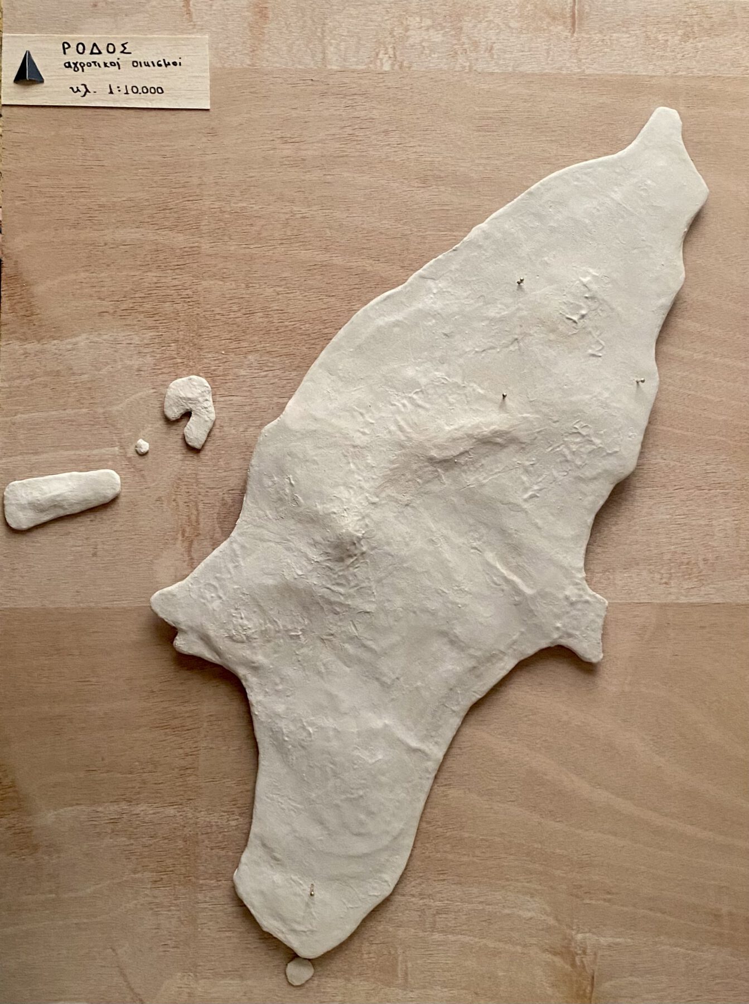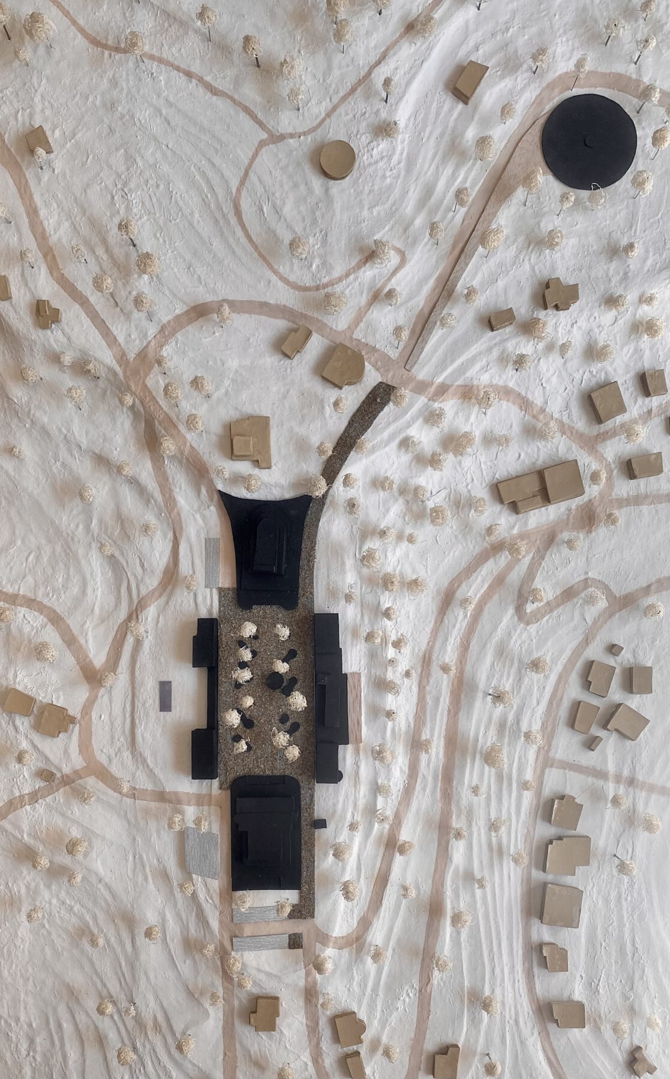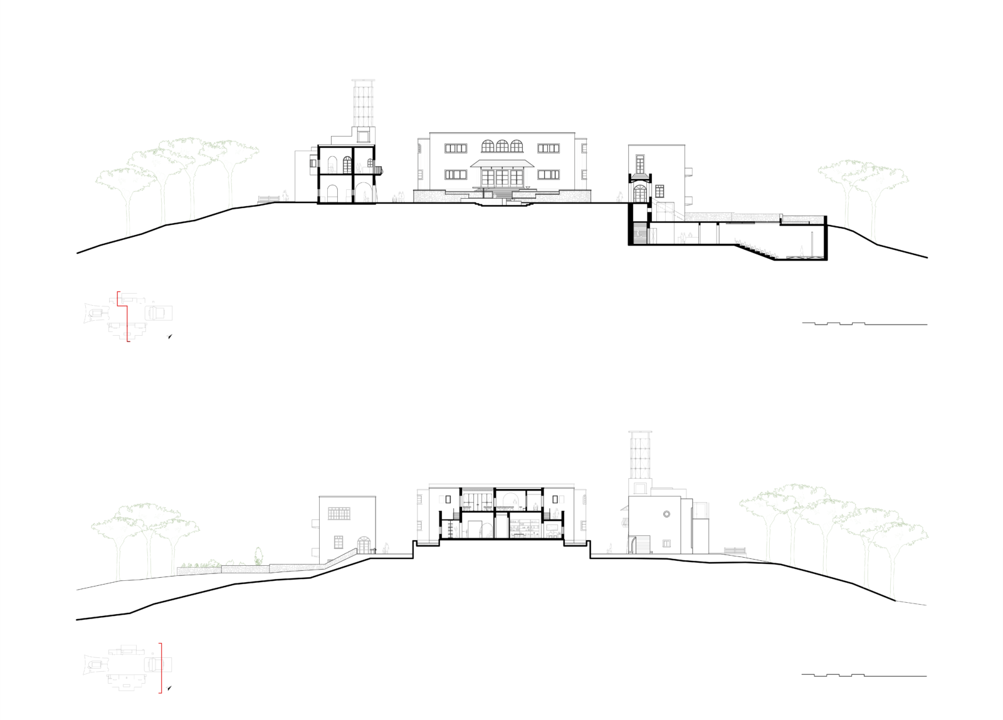This diploma thesis project by Margarita Zafeiropoulou aims to redevelop the Eleusis-Kameiros settlement, focusing on the restoration and adaptive reuse of historic Italian buildings, including the church, Governor’s Office, gendarmerie, and school, to create a vibrant cultural hub. By integrating these structures with the local agricultural economy and promoting sustainability, the initiative seeks to revitalize the area, preserve its architectural legacy, and enhance its role as a center for cultural activities, tourism, and community life.
The architectural legacy from the Italian occupation of Rhodes and the Dodecanese is a compelling testament to the spatial, organizational, and cultural ideologies of that era. Italy controlled the Dodecanese from May 1912 until 1947, during which many “resorts” were abandoned. Over time, beautiful Italian-built structures have fallen into disrepair, their former grandeur lost.
The thesis aims to redevelop the Eleusis-Kameiros settlement, situated at the foothills of Mount Prophet Elias, within the remains of the Italian complex of Campochiaro. The project draws on the historical context of Italian rural settlements in Rhodes and Kos, particularly those established under the Italian colonization program during the governance of Mario Lago. The central complex, designed in 1935 by architects Rodolfo Petracco and Armando Bernabiti, consists of four buildings surrounding a large rectangular square and a nearby water tank. The design of these spaces reflects the topographical richness of the area.
The goal of this project is to preserve and reintegrate the historical buildings into the settlement’s fabric, reviving a lost cultural experience.
Campochiaro’s history highlights themes of self-sufficiency and autonomy, which are central to the proposal. Through the adaptive reuse of these structures, I aim to redefine the settlement’s role in contemporary society as a cultural hub.
The project will focus on four key buildings: the church, the Governor’s Office, the gendarmerie, and the school. The author’s approach emphasizes adding, reusing, and renovating these structures in a way that acknowledges their environmental and historical context, while also making them relevant to modern life. As none of these buildings are currently preserved, their protection and promotion as cultural landmarks are essential. By utilizing these spaces in conjunction with the area’s agricultural resources, the project aims to benefit the local economy, society, and environment, enhancing the overall quality of life for residents.
Key interventions include restoring the original structures and regenerating the surrounding environment, with a focus on the local agricultural economy, biodiversity, and the semi-mountainous landscape.
I also propose creating new functions for the settlement, such as an event hall, art workshops, and a library for both children and adults. In the central administrative building, the project will restore the original arches (which were previously walled up), reinstate the clock near the command station, and remove the sunshade. Tiles will be added to the first floor to create a semi-outdoor space.
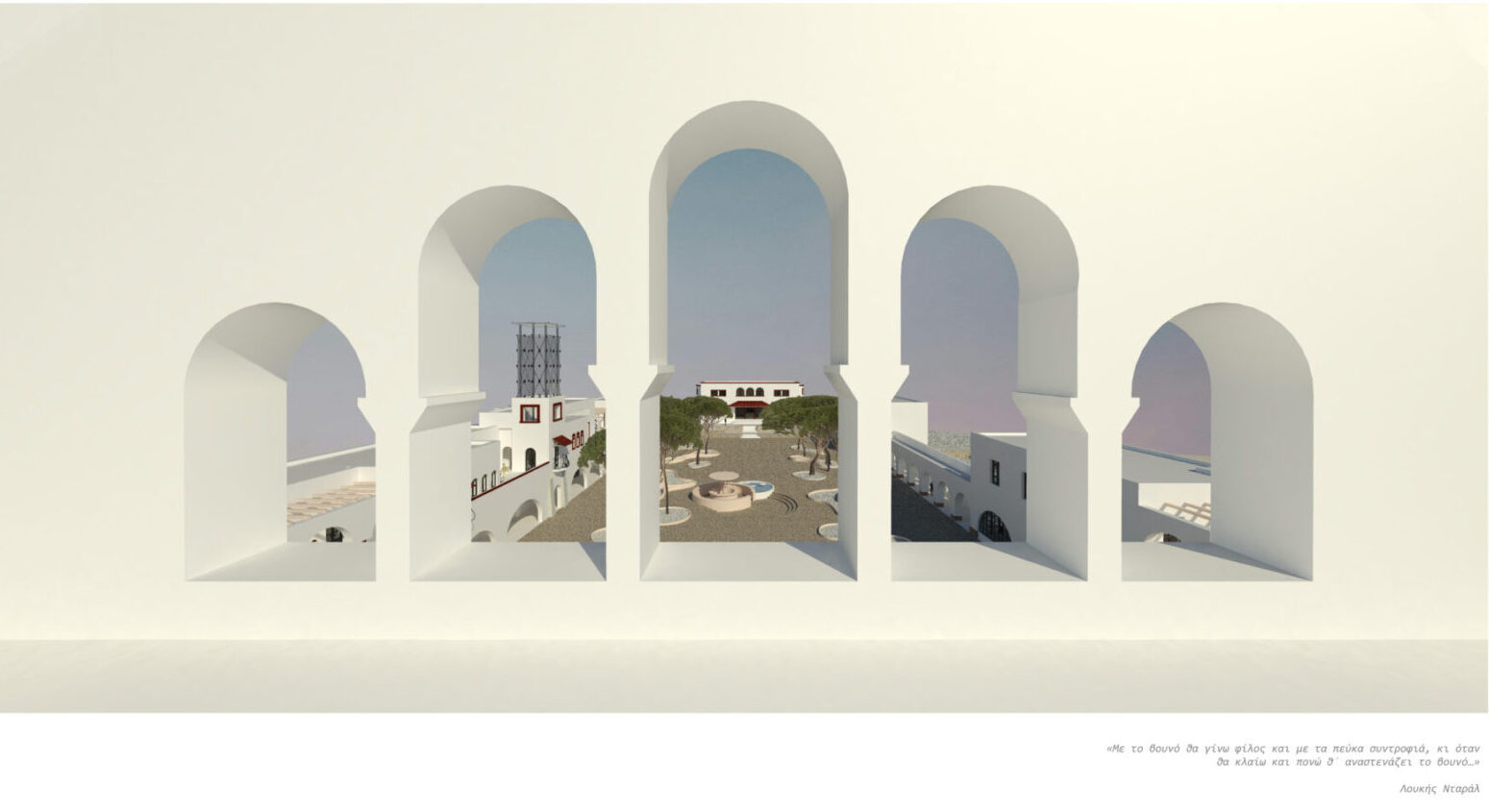
The square, originally designed as a road junction, will be converted into a pedestrian zone, with vehicle traffic rerouted around the perimeter. Additional proposals include transforming the gendarmerie into a theater and event hall named “Queen Frederiki,” and adding a restaurant behind the school building.
In conclusion, this project seeks to promote cultural activities within this historic rural settlement, linking innovative practices with tourism and environmental sustainability. The redevelopment of Campochiaro will enhance its identity as a unique cultural and artistic center, contributing to the preservation of its historical and architectural heritage.
Model
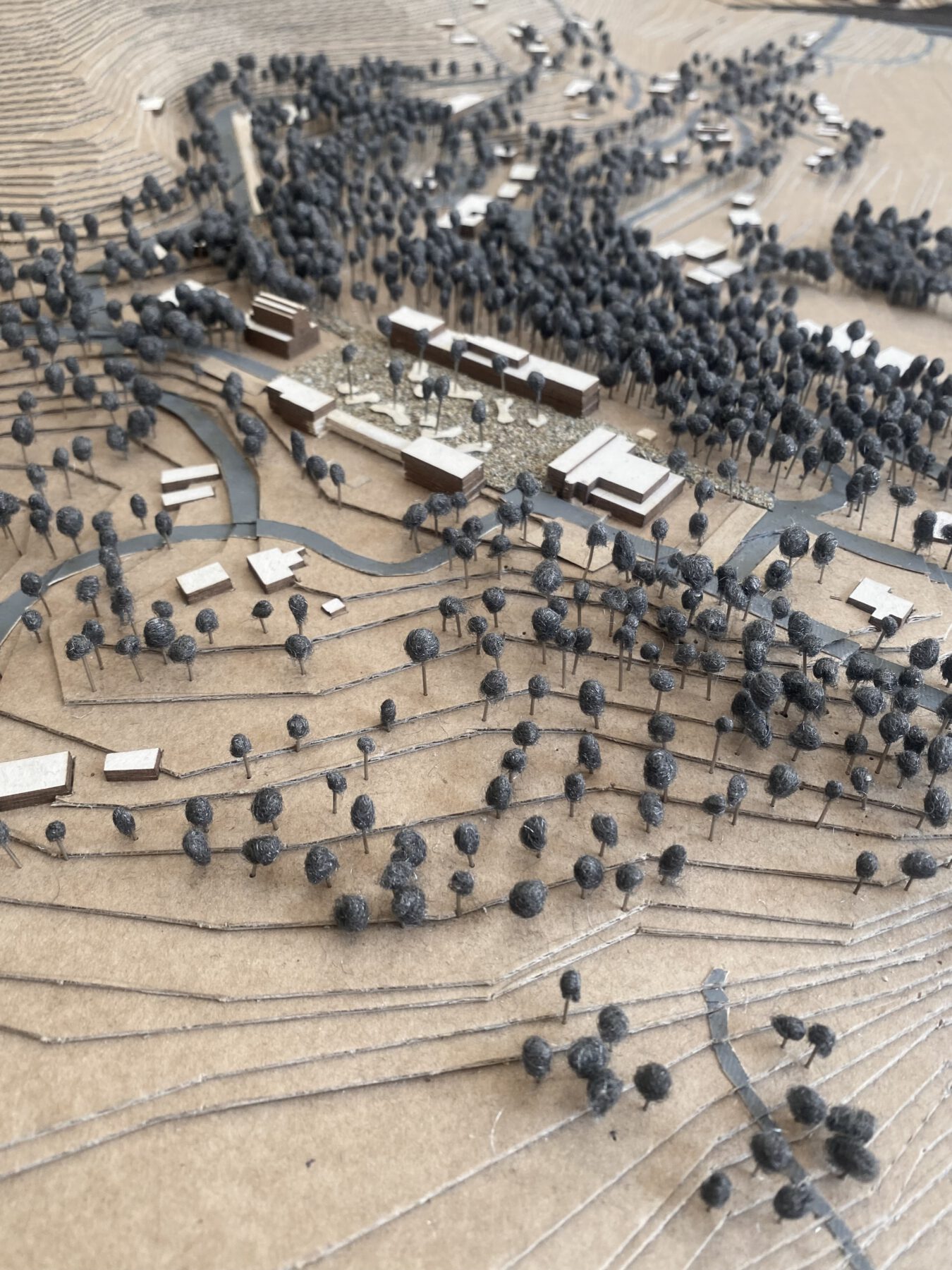
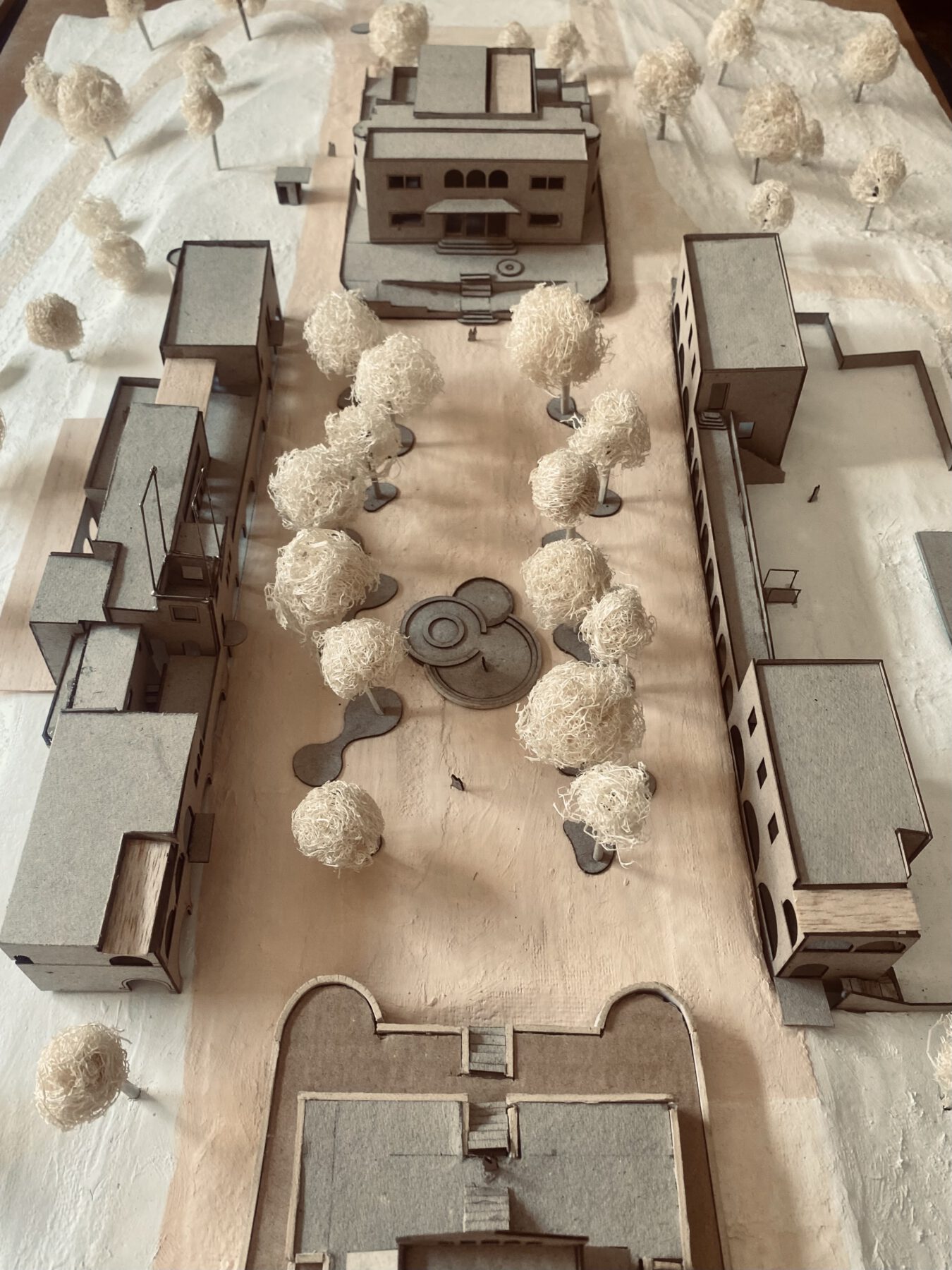
Plans
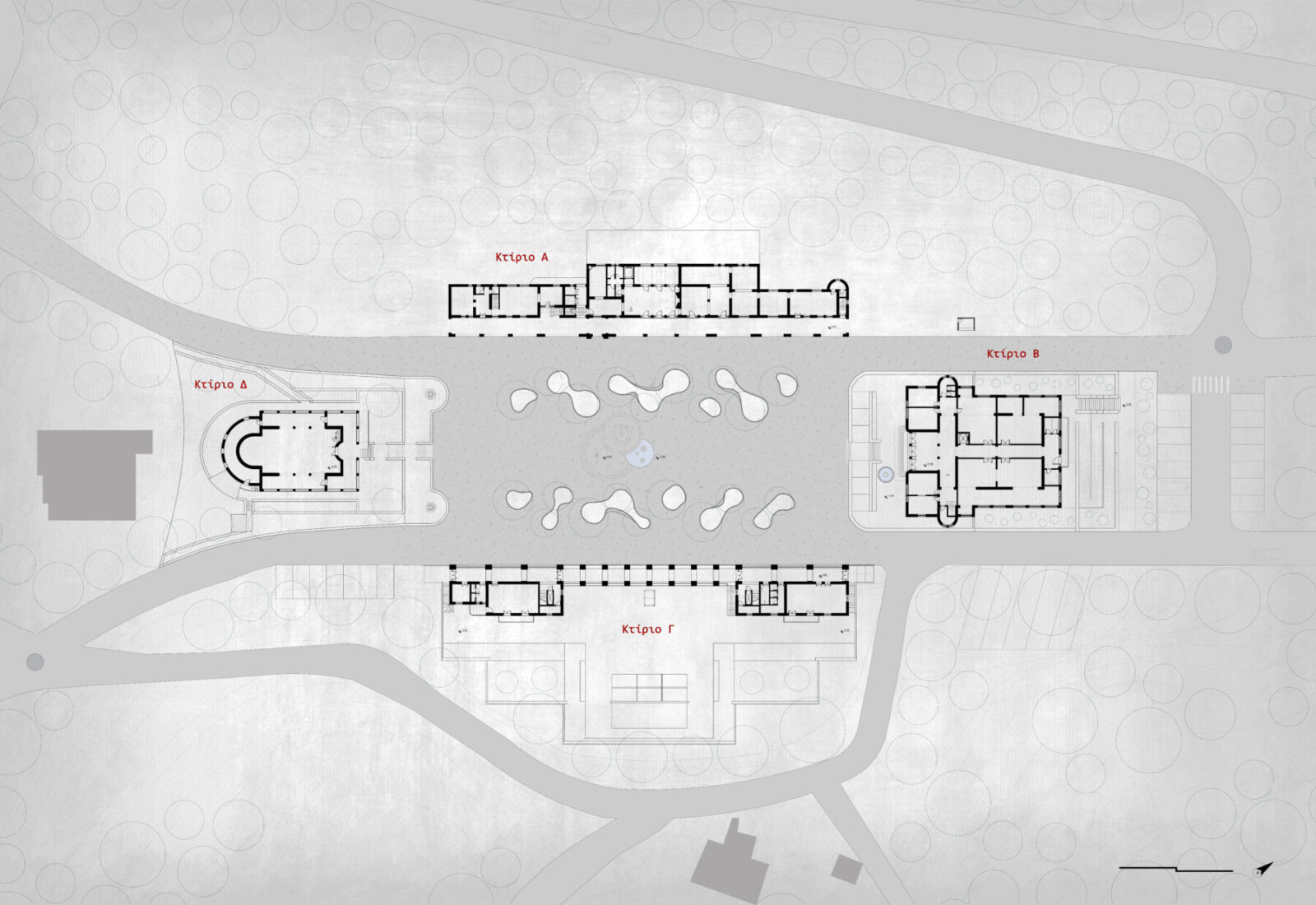
Facts & Credits
READ ALSO: Σώμα - Τοπίο - Ρυθμός | Μεταθέσεις σωμάτων και λίθων στο έδαφος του Βώλακα, Τήνου | Διπλωματική εργασία της Κορνηλίας Χριστοδούλου
