The restoration of this house in Rethymno by Chiara Armando Design focuses on the structure characteristics of the past and interpretates them in a way that gives value to the preservation of the essentials.
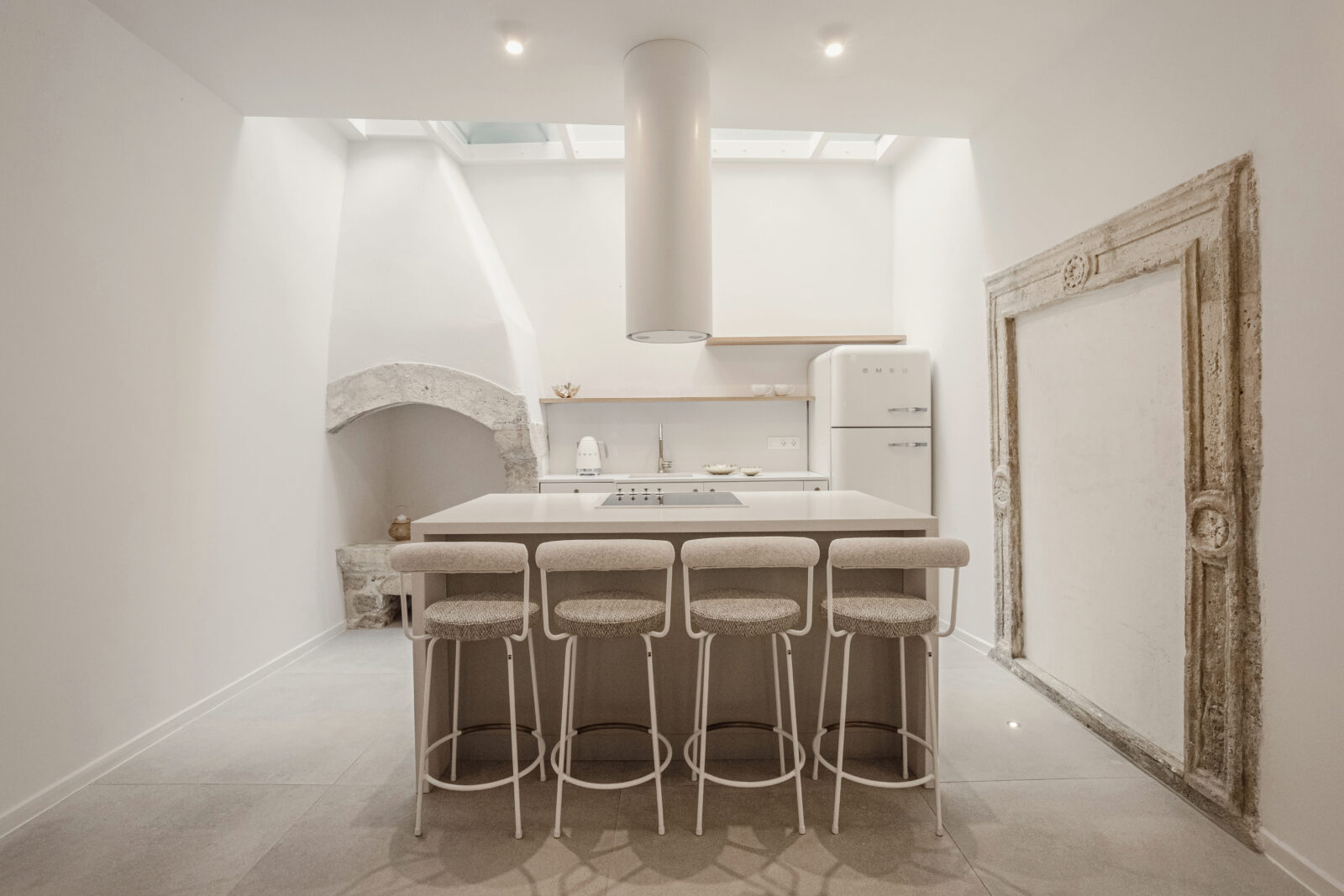
A key concept, now more than ever, which can also be interpreted nowadays from the perspective of ethical and social responsibility towards our planet.
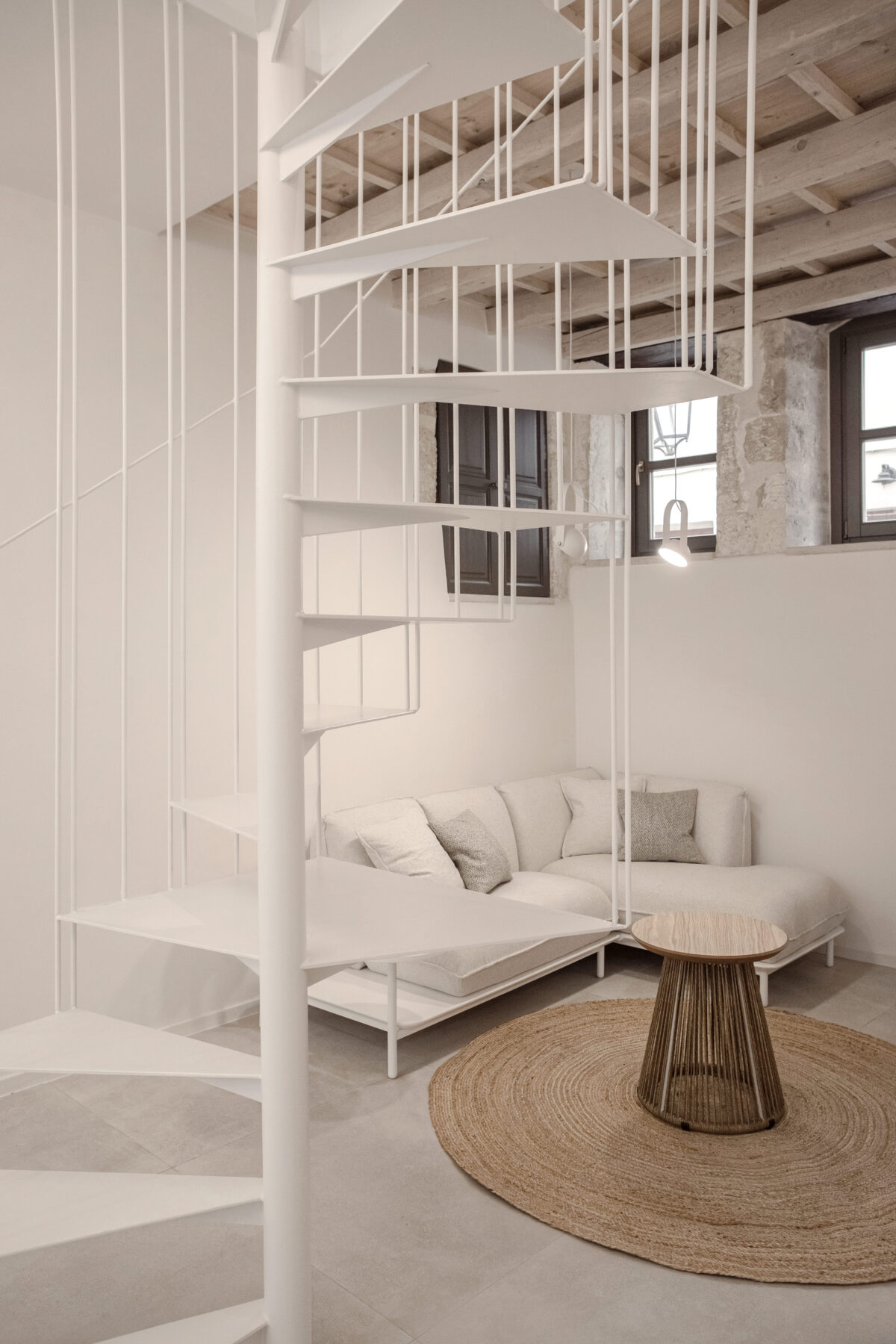
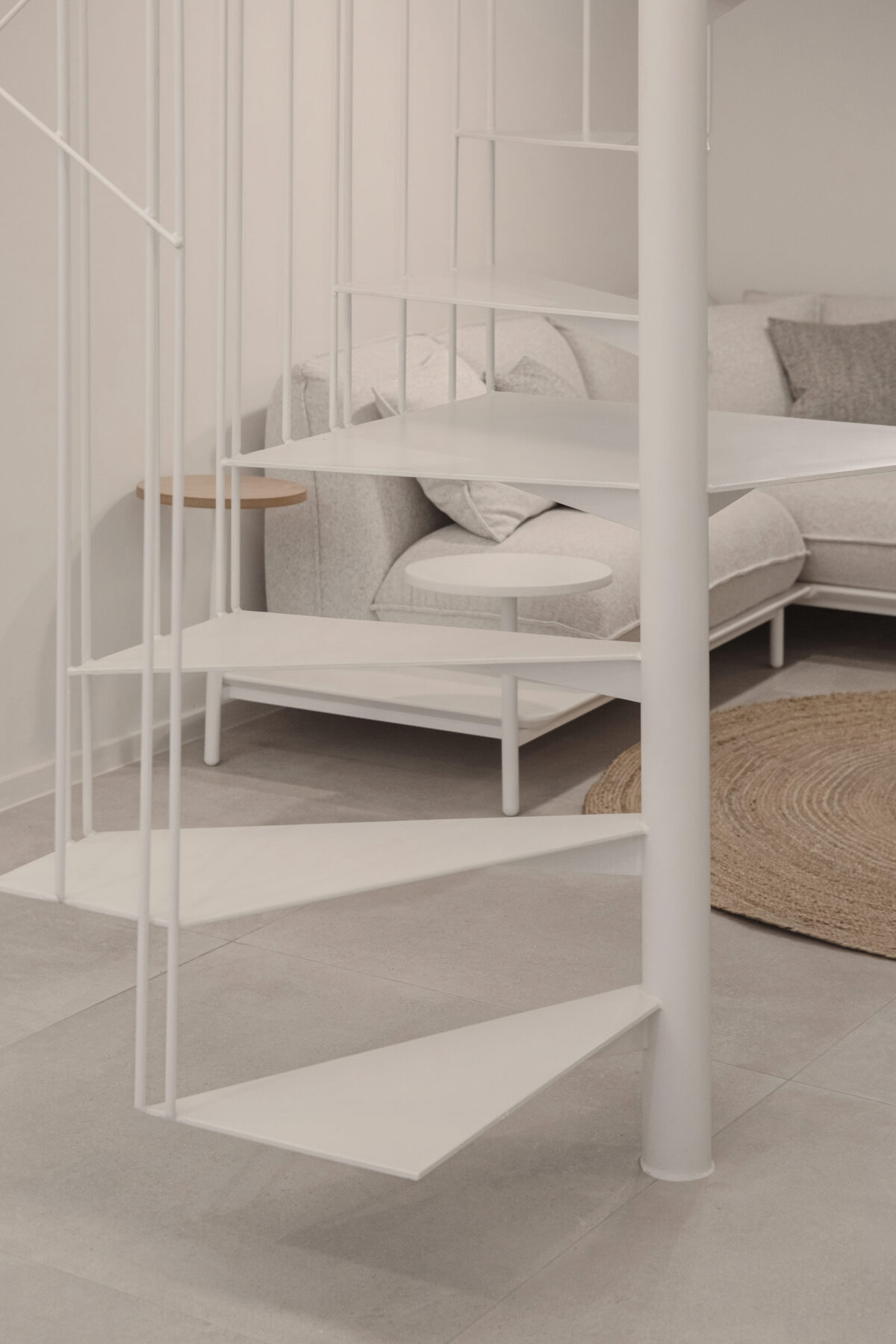
Focus on the essential to give value to what you create, eliminating the superfluous.
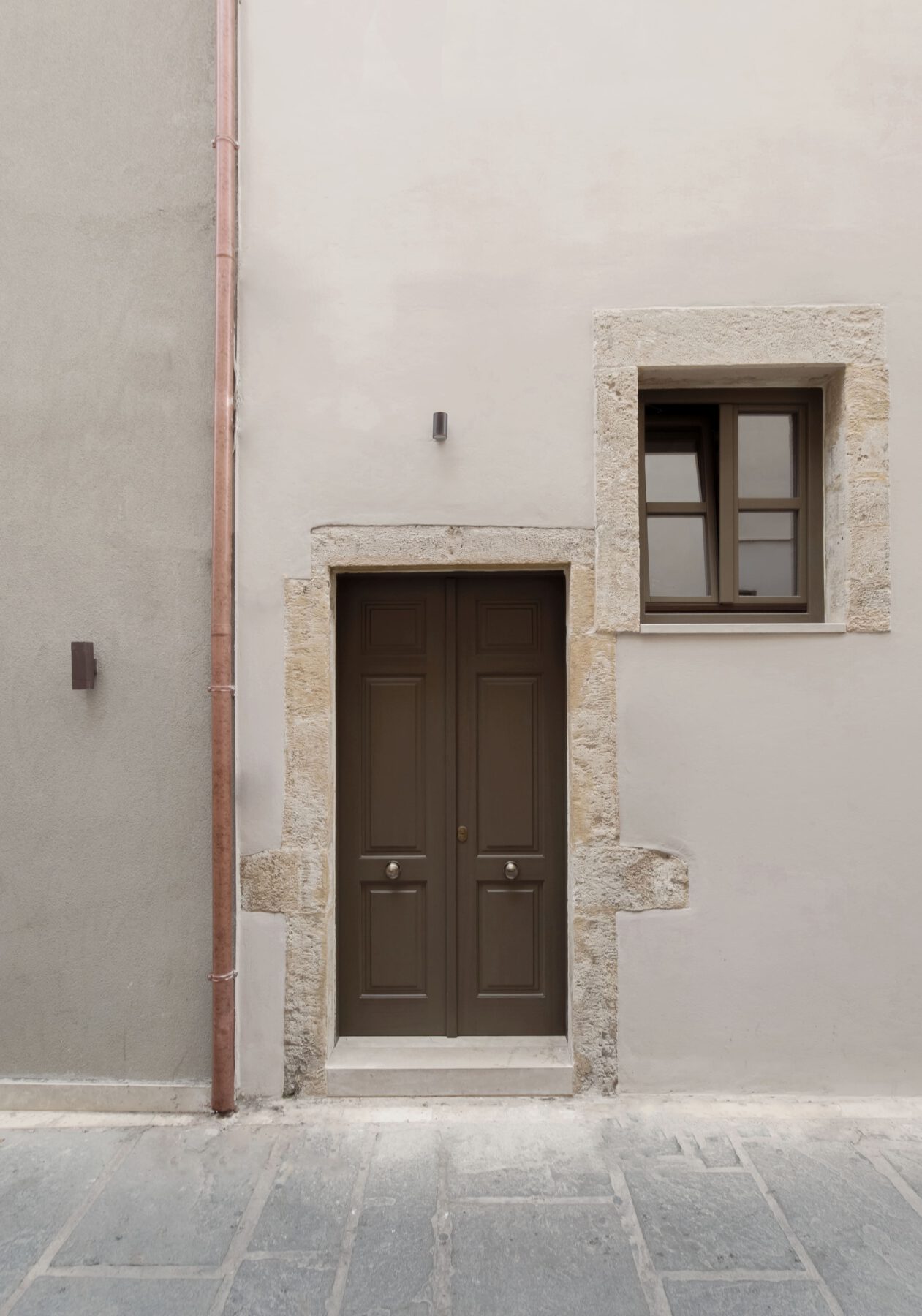
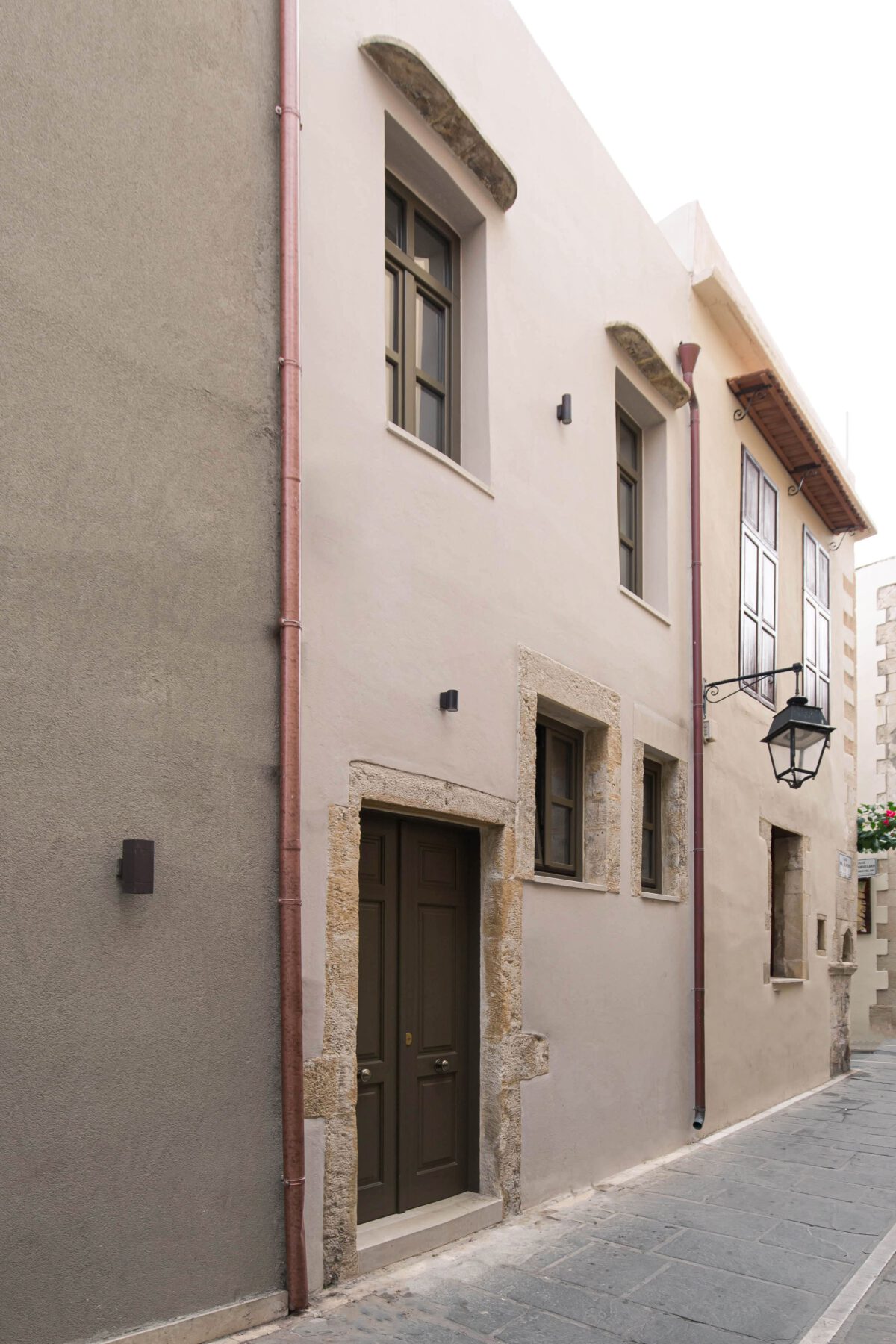
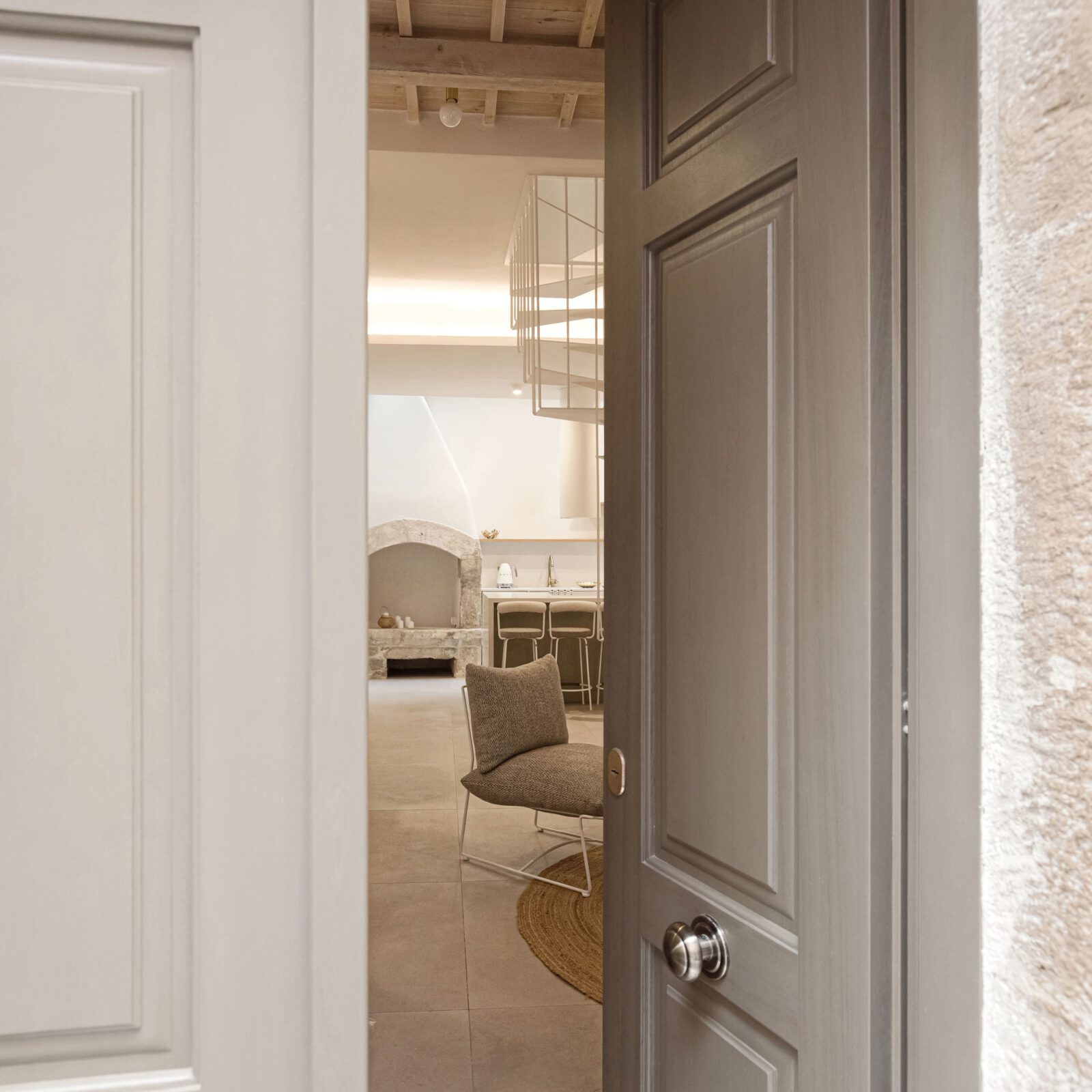
The interior was freed from all the additions that in the last century had undermined the existing structure, allowing once again the reading of the original characteristics and peculiarities of the stone walls: it was most likely originally an Avlì, courtyard and therefore an open space between two buildings. In fact, there are many traces of this past.
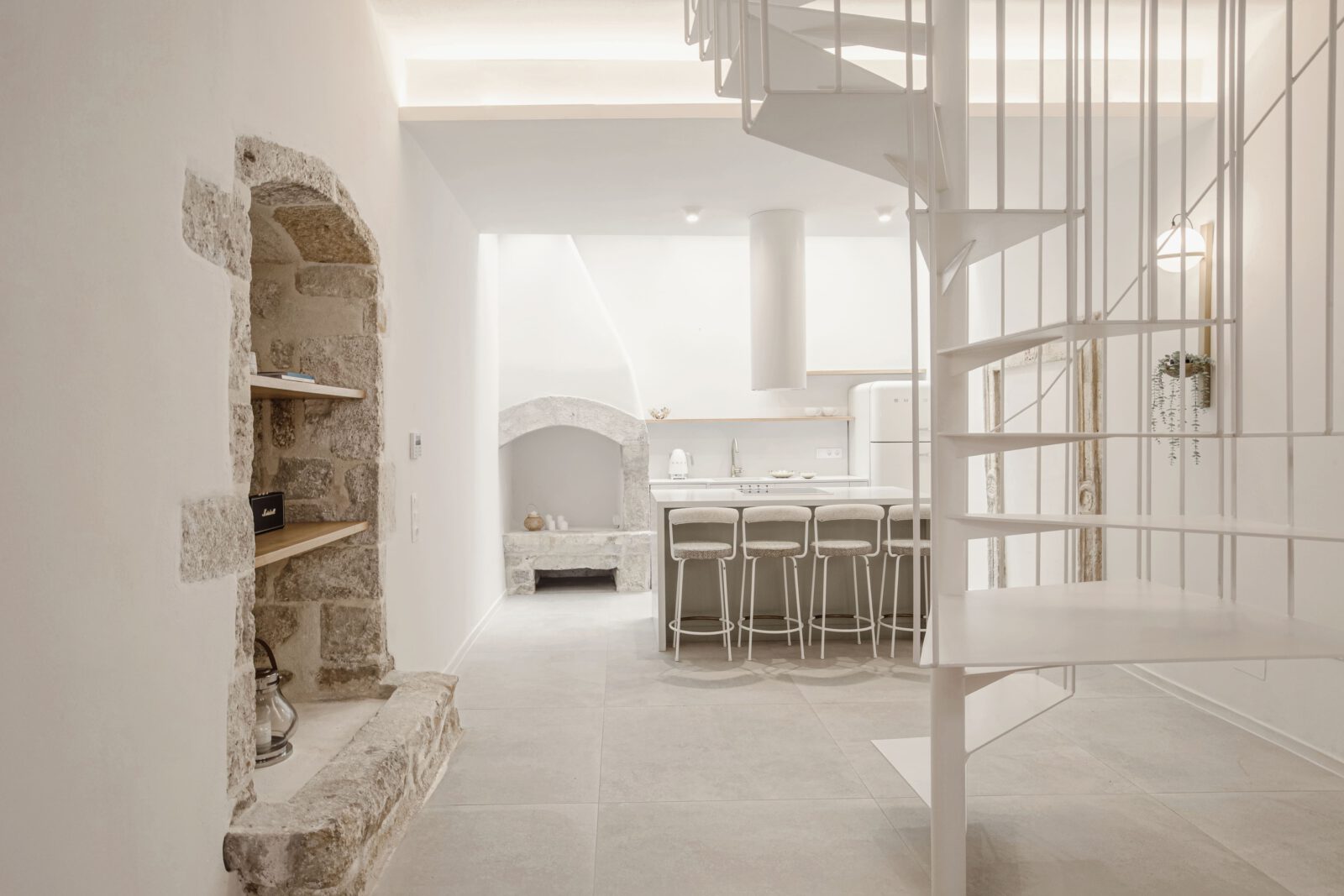
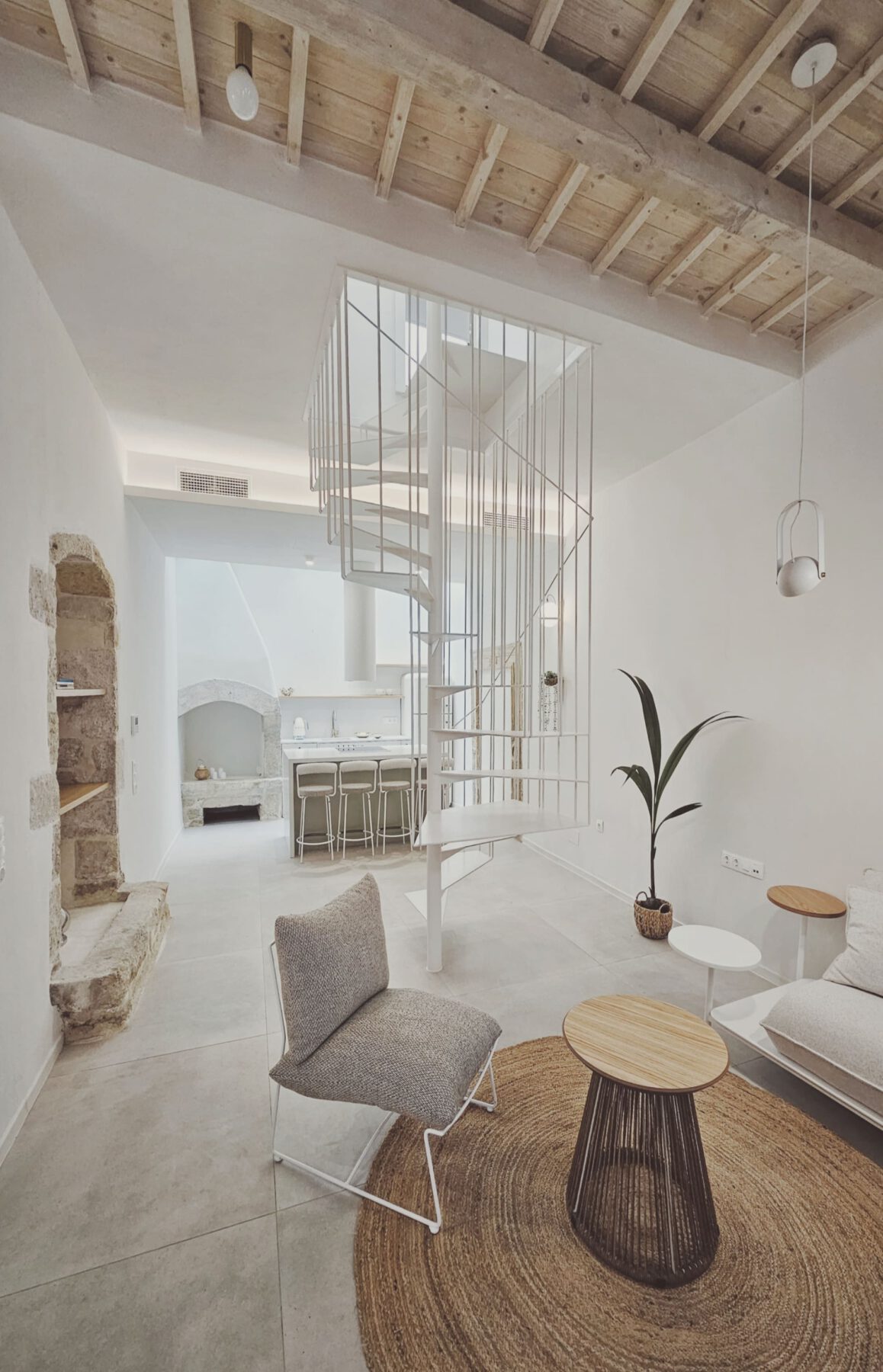
Starting from the beautiful portal, probably from the Venetian era, now inside the house and which gave access to one of the side buildings. The different masonry texture of the wall facing the street, whose small and high positioned windows on the ground floor rest on an important base that makes one think of a surrounding wall.
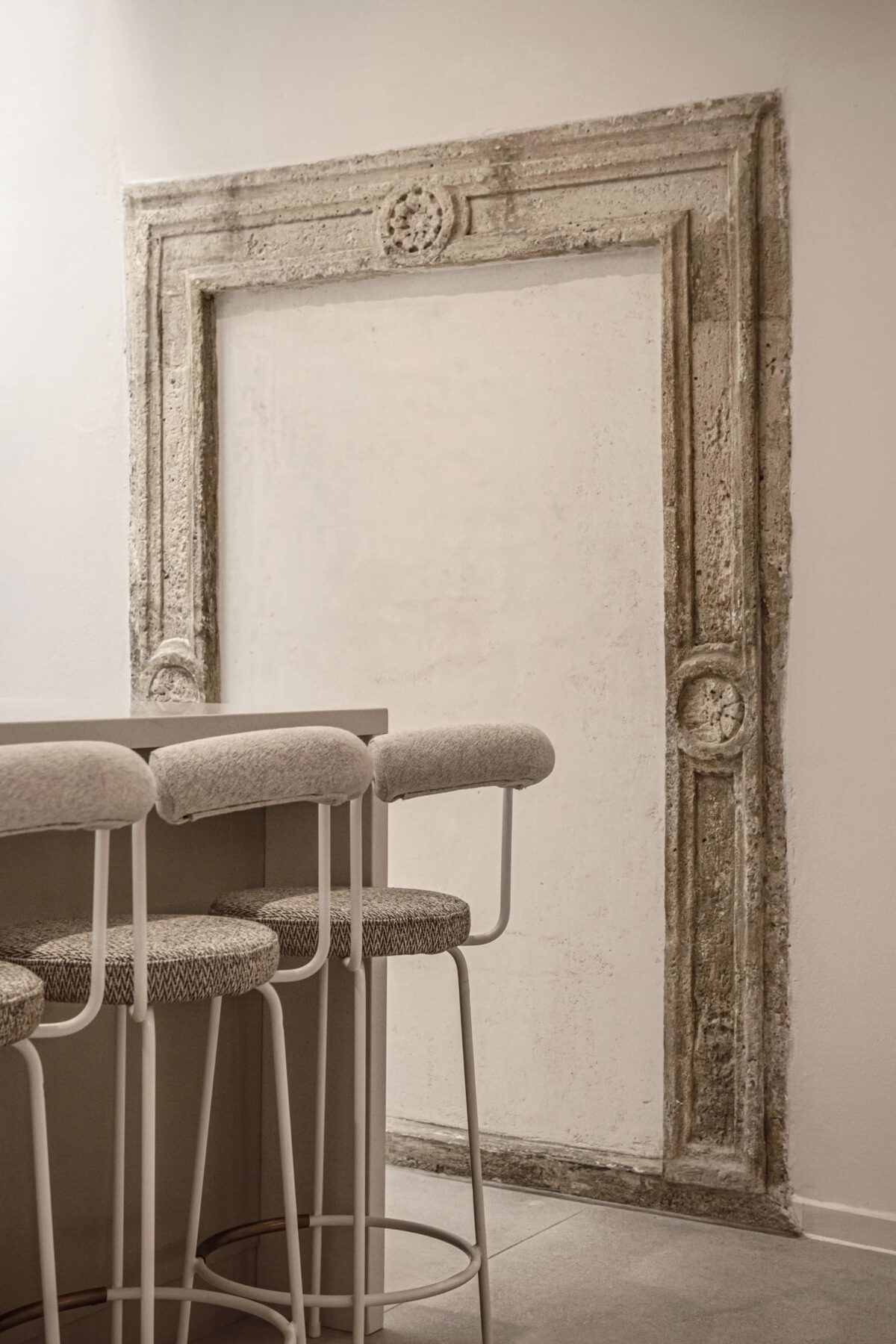
A second access, less important from a decorative point of view, led to the building to the left of the entrance, which was then blocked up and transformed into a drinking trough for animals. Finally, a slanted hole on the same wall suggests a drain perhaps coming from a kitchen behind it. And yet 3 windows now blocked in at a higher level only consolidate the hypothesis that they were two lateral facades overlooking an open space.
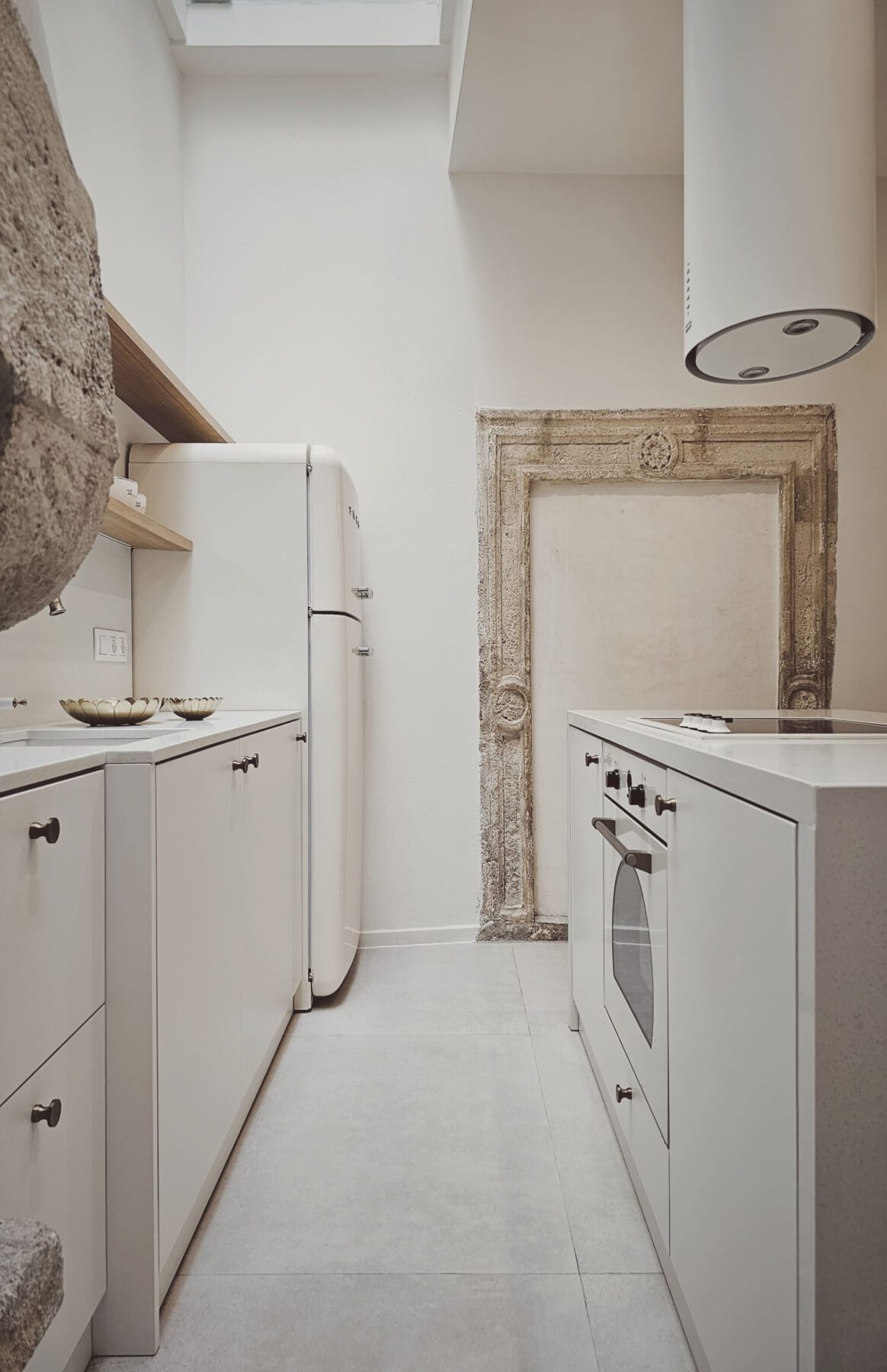
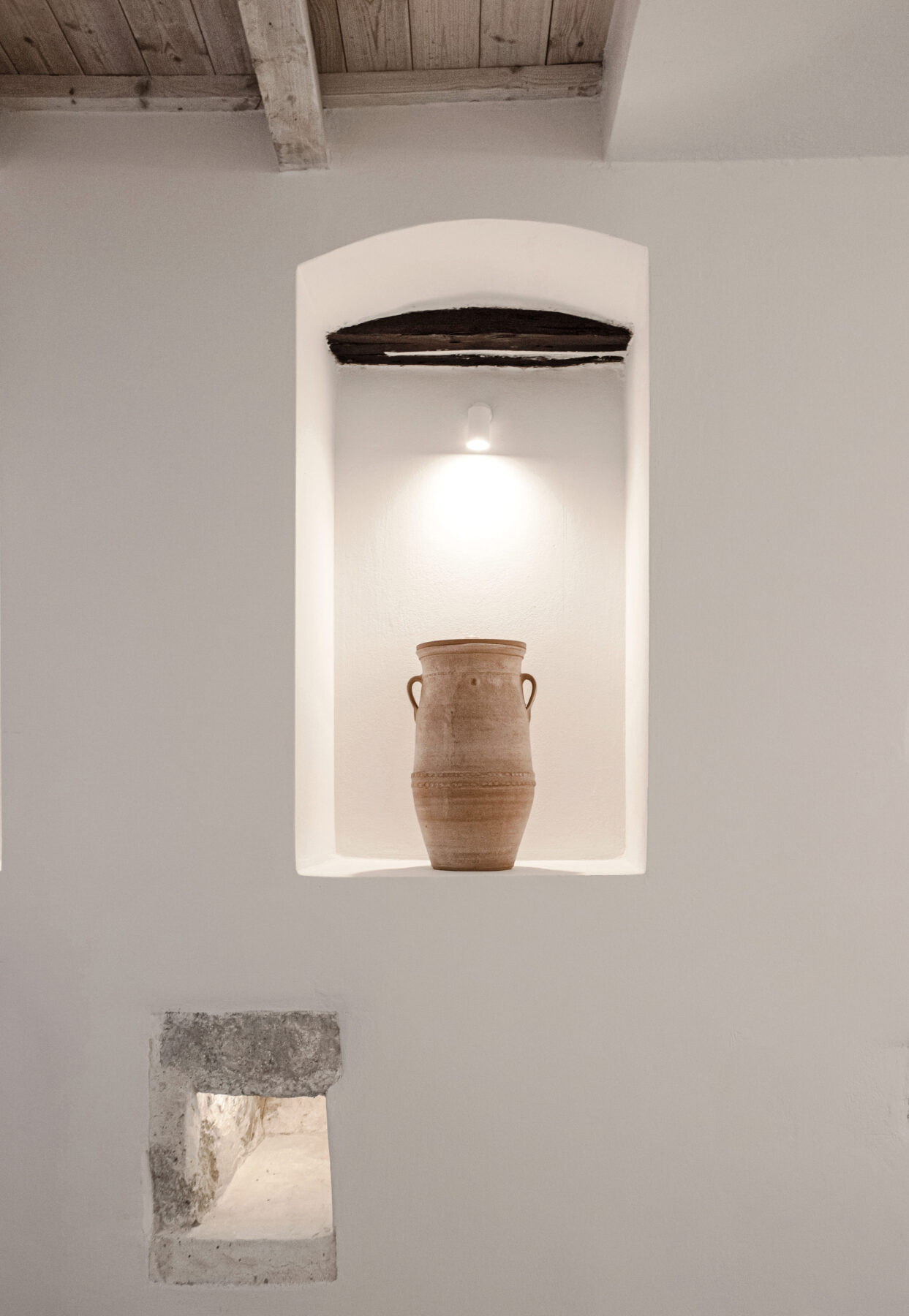
Over the centuries, probably for housing needs, the space was partially closed (with the exception of the rear part, now hosting the kitchen where there was a skylight, also maintained in the new project proposal) and raised. The restoration process, thanks to the removal of the dilapidated internal structures and a careful study of natural light, has led, in addition to the valorization of the aforementioned elements, to the creation of a large single room on the ground floor and two bedrooms with ensuite bathroom on the first floor, connected through a central staircase with a square plan.
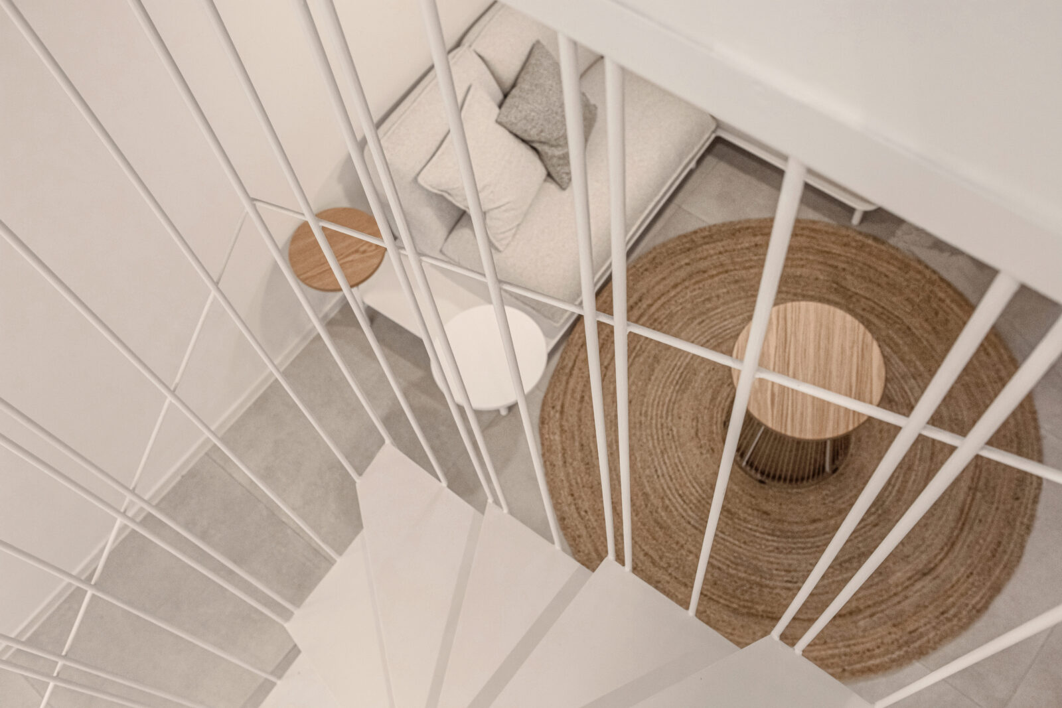
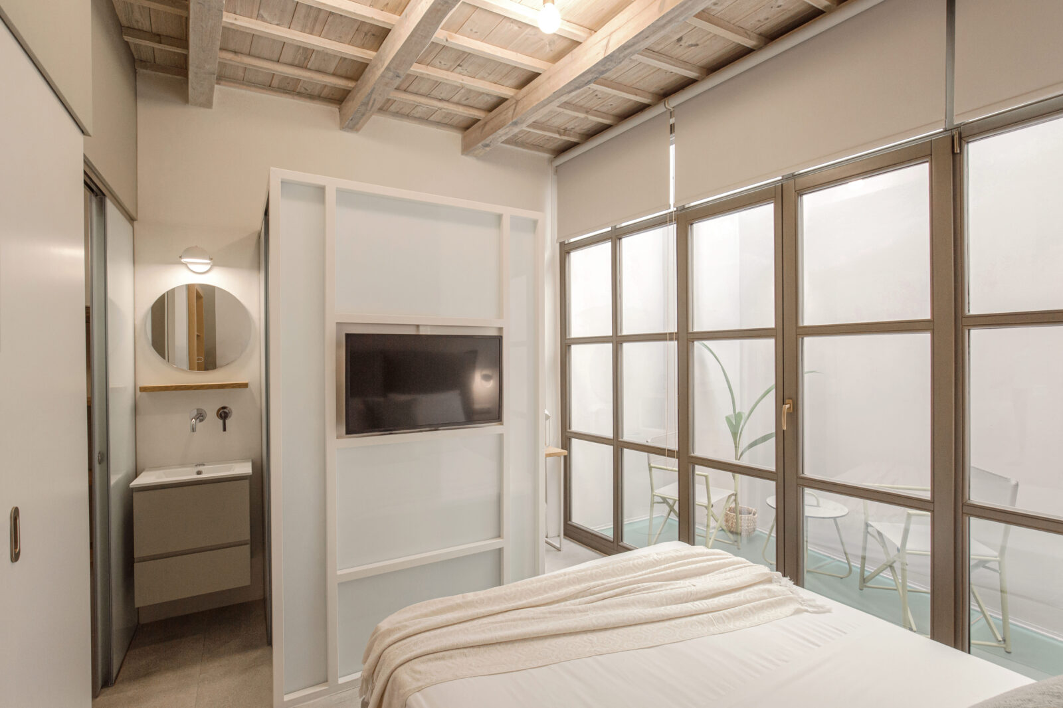
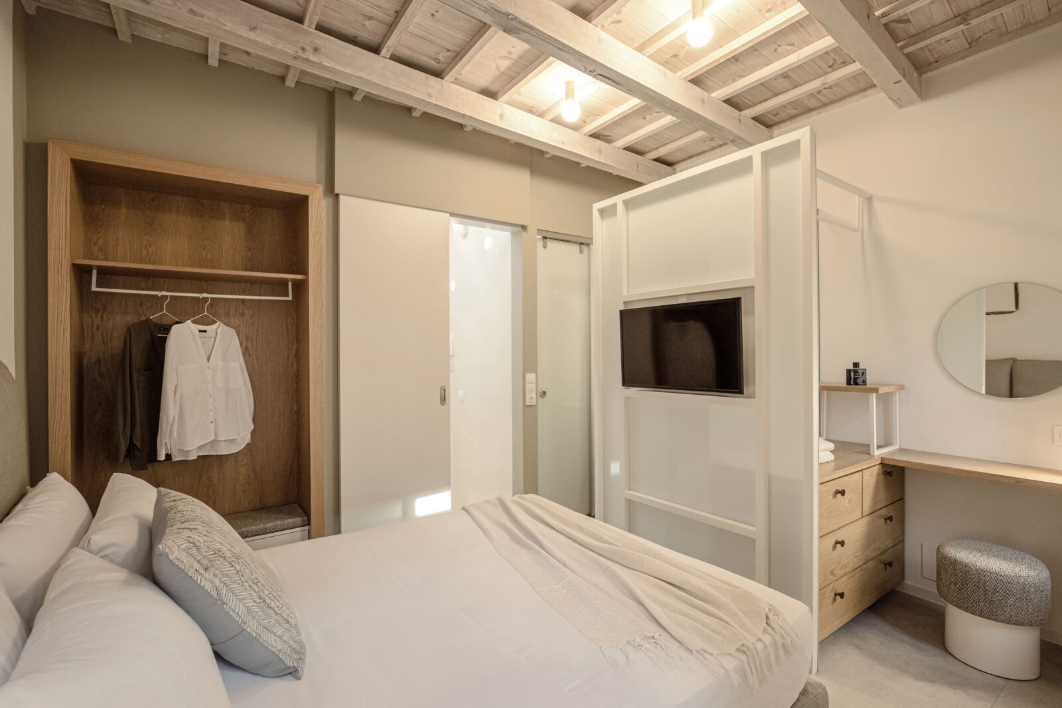
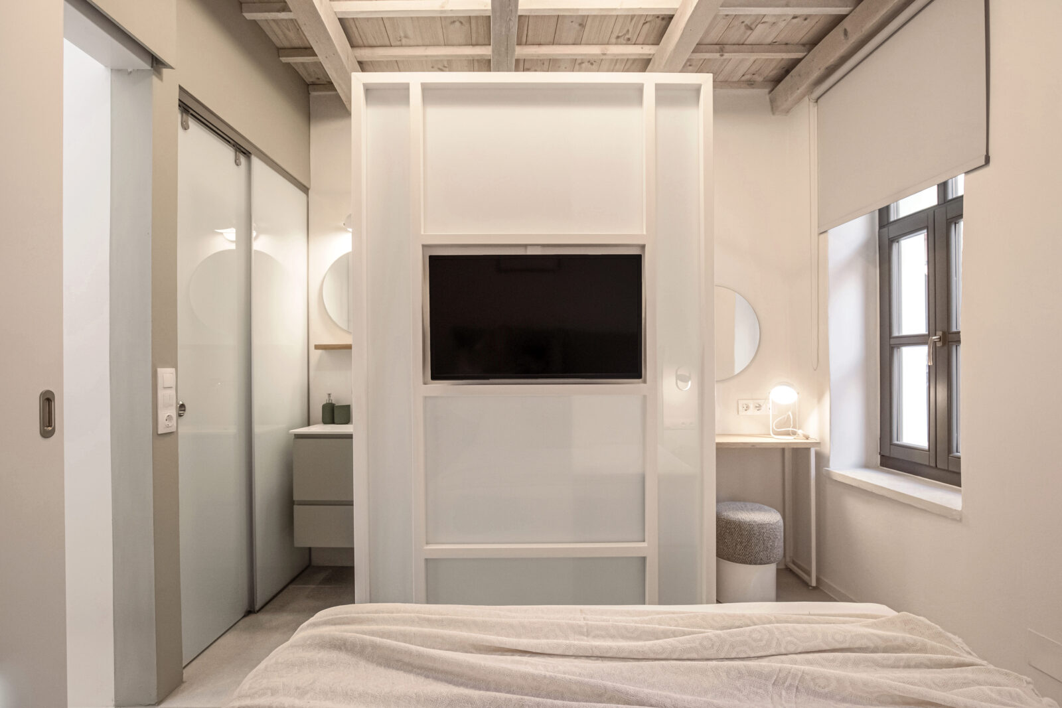
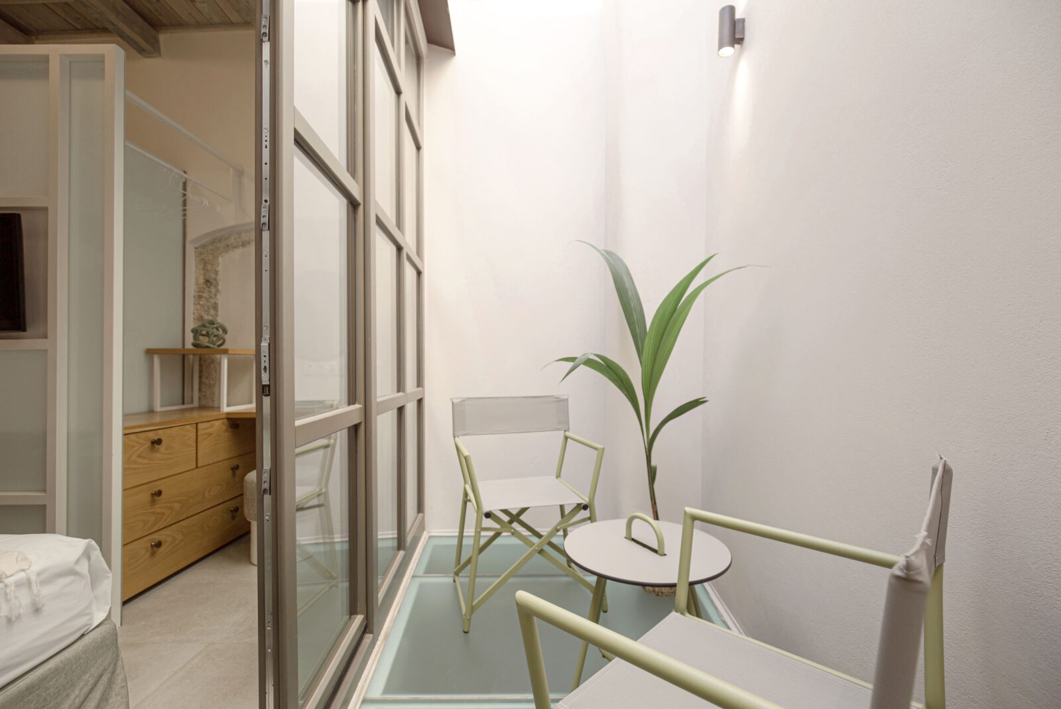
The volume hosting the stairwell and the two toilets is configured as a graft below the last slab, which has been maintained and consolidated, allowing for the creation of two technical spaces in the false ceilings for the AC system.
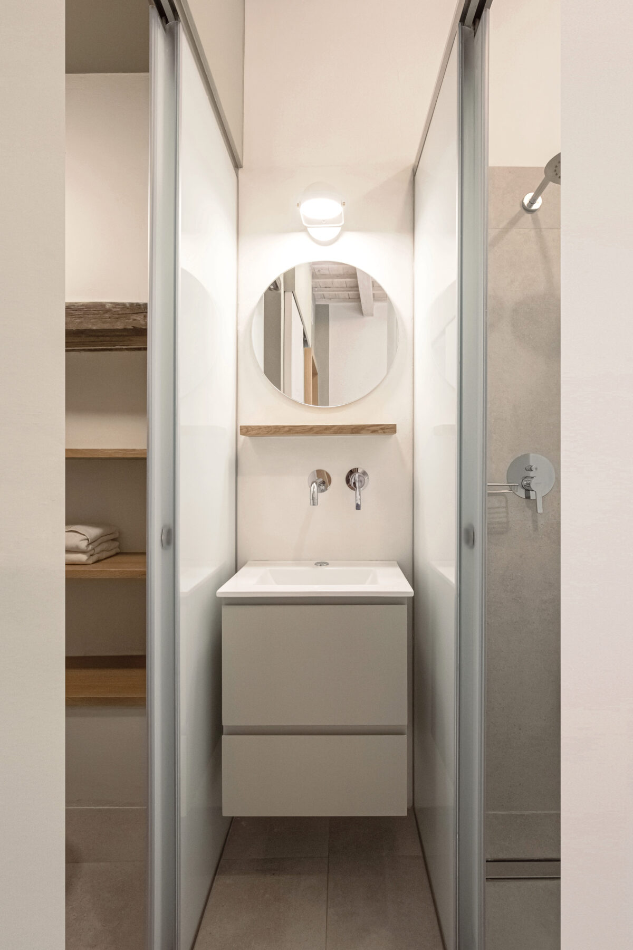
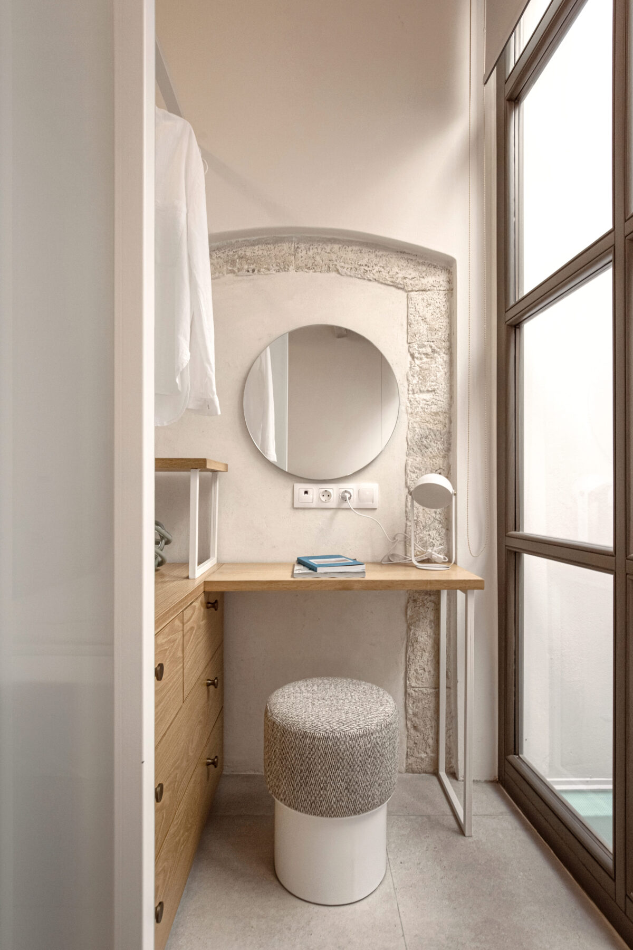
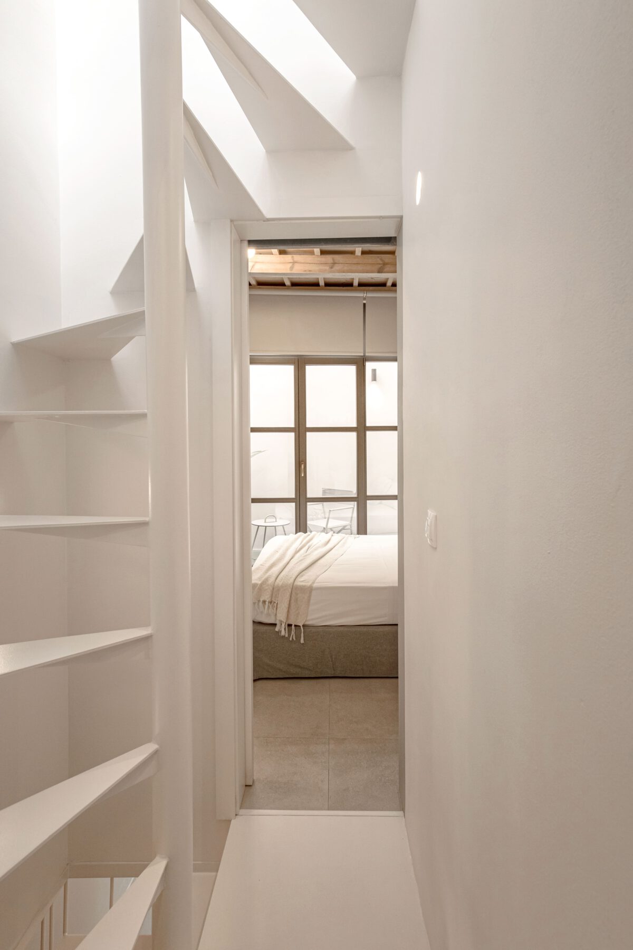
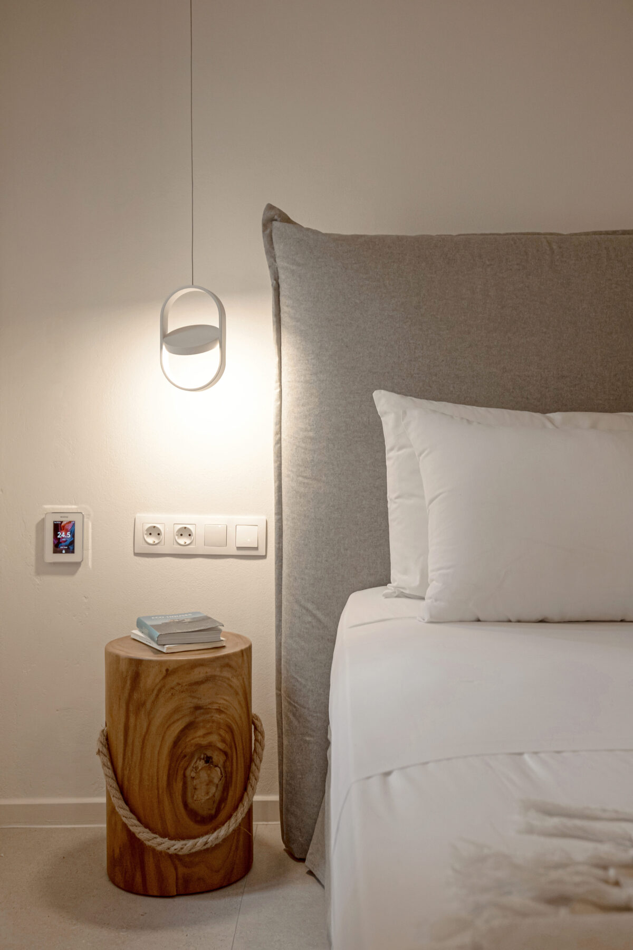
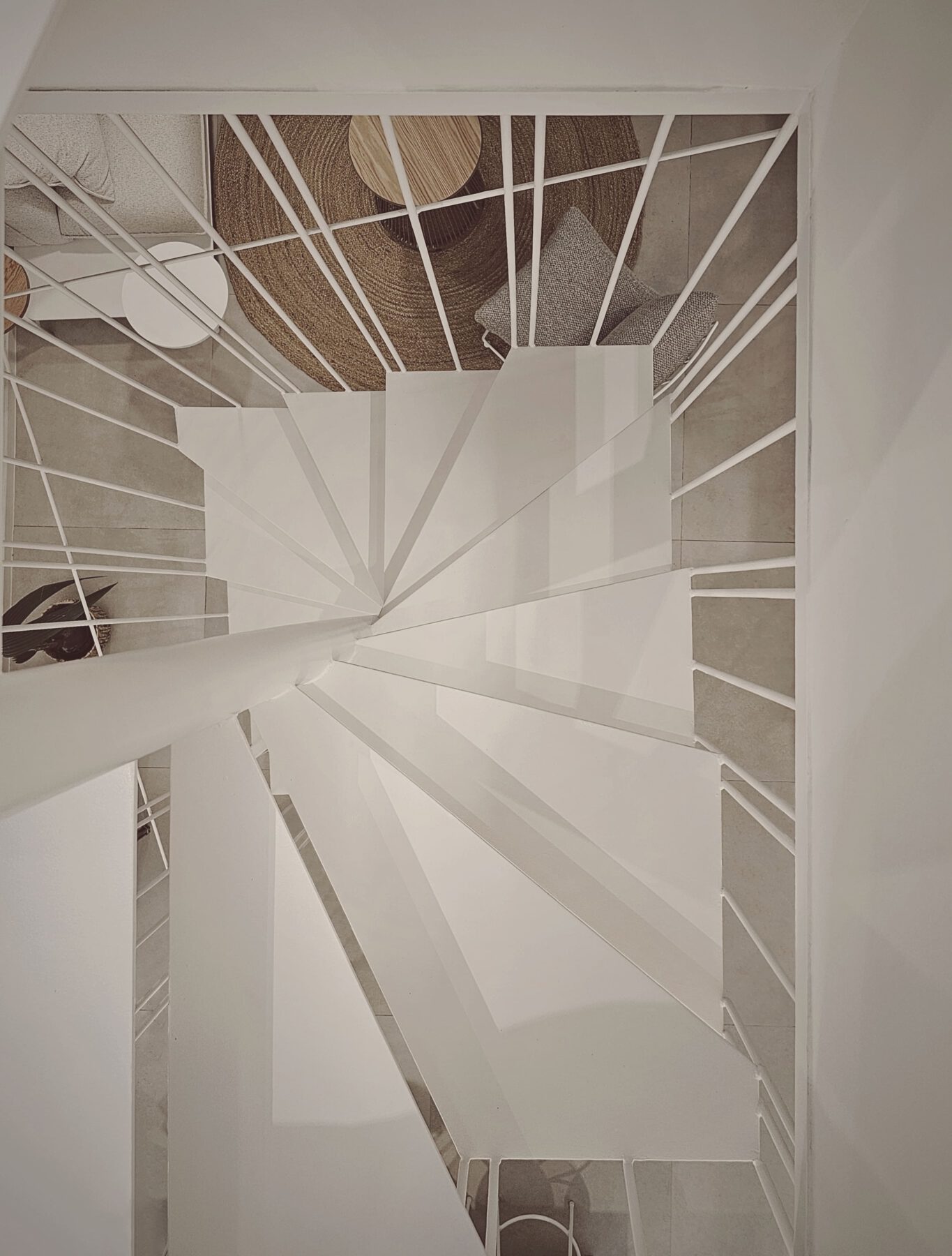
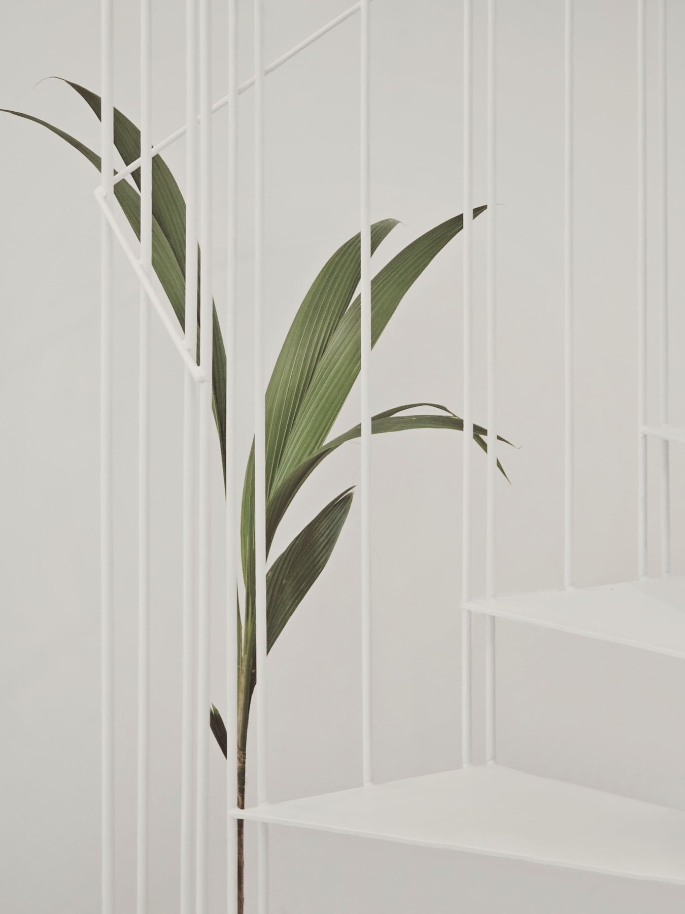
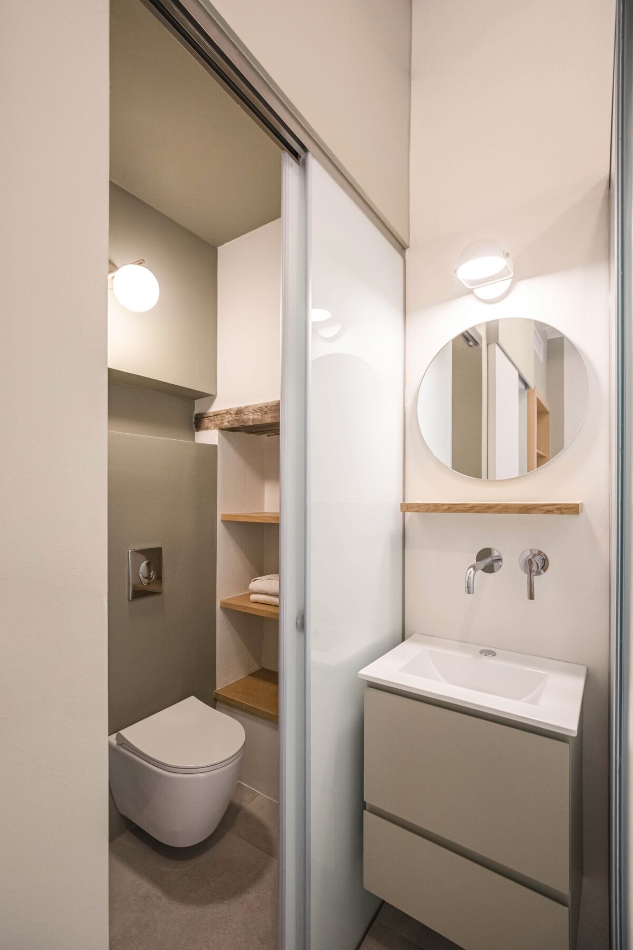
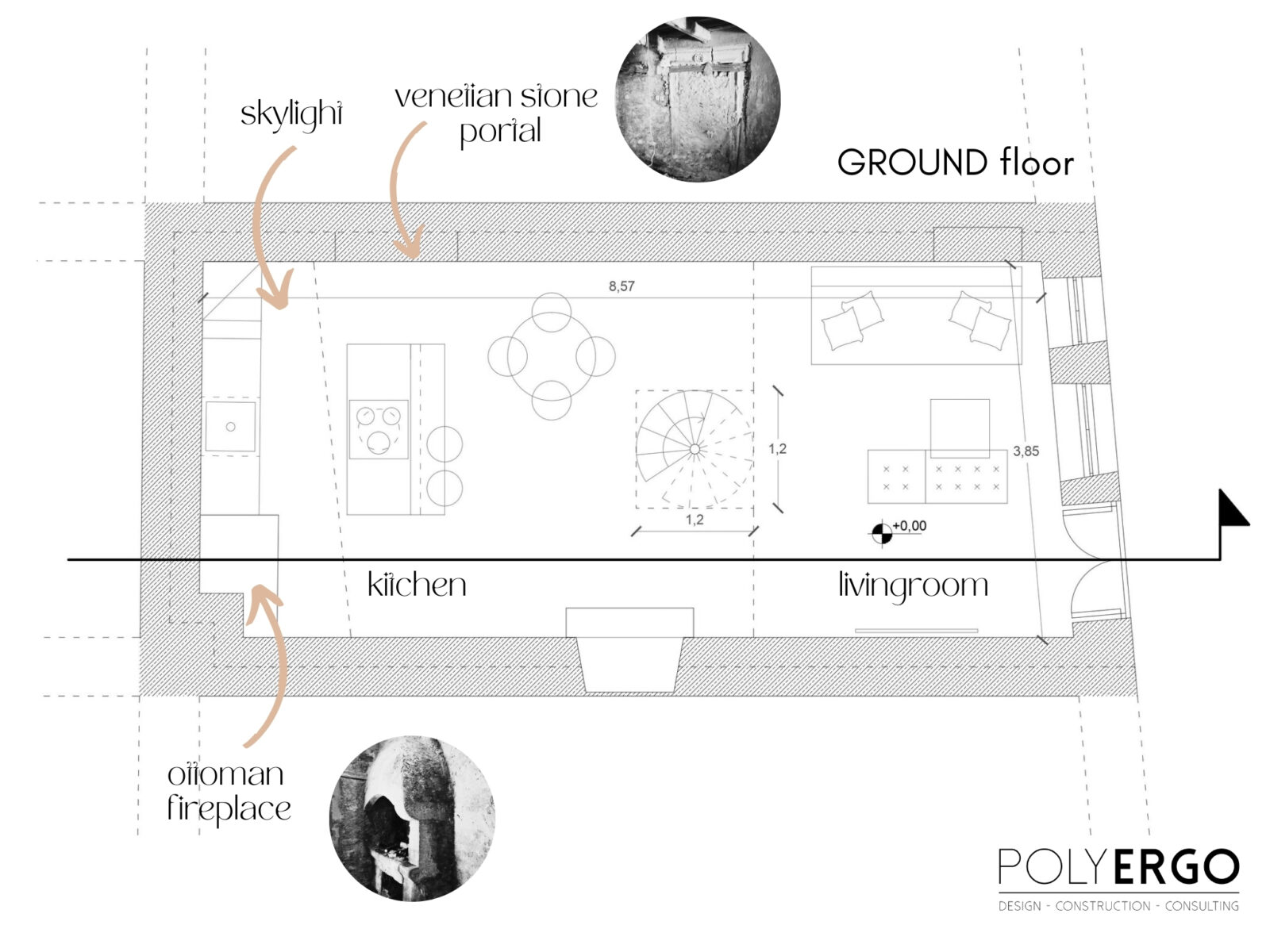
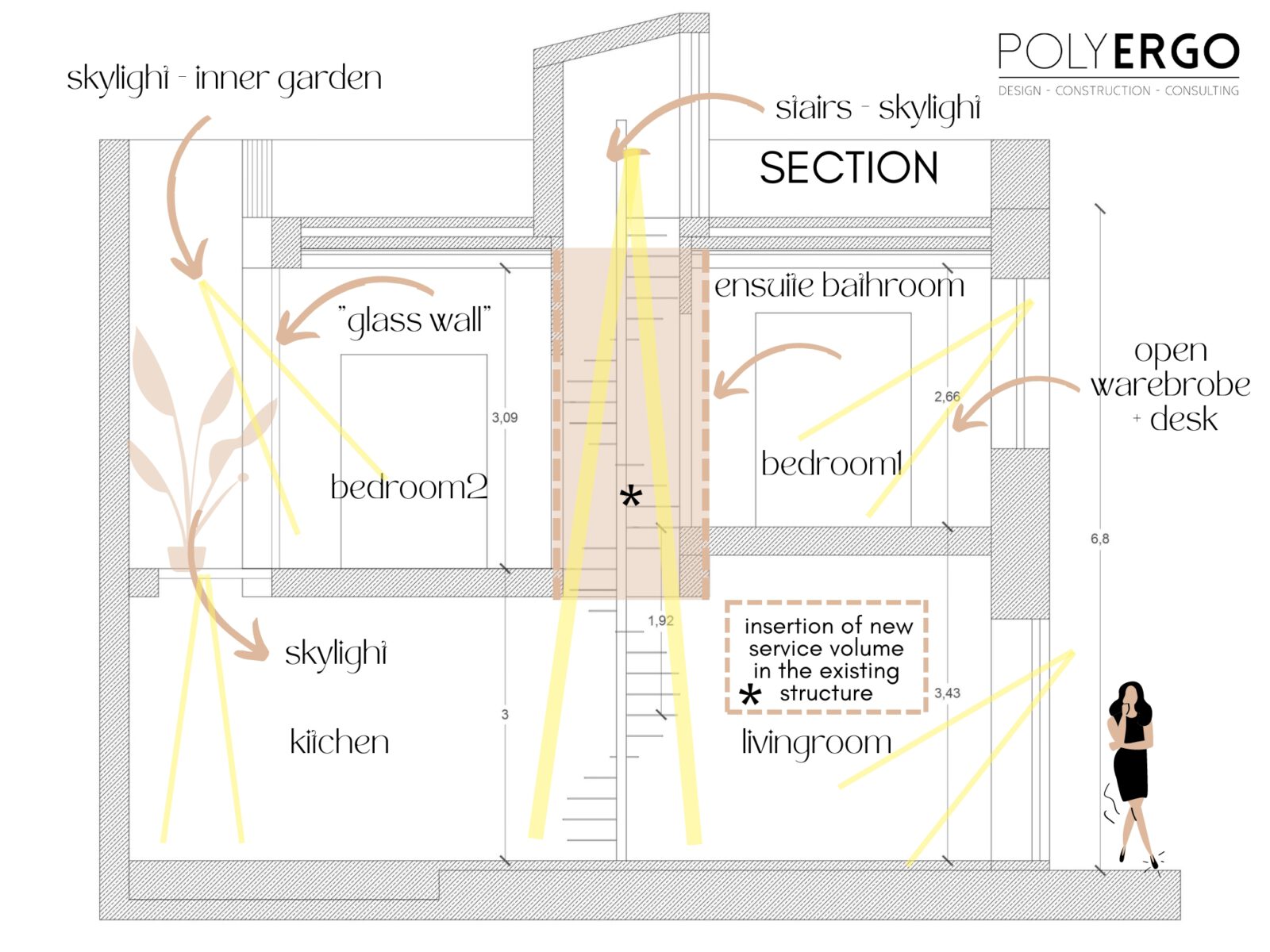
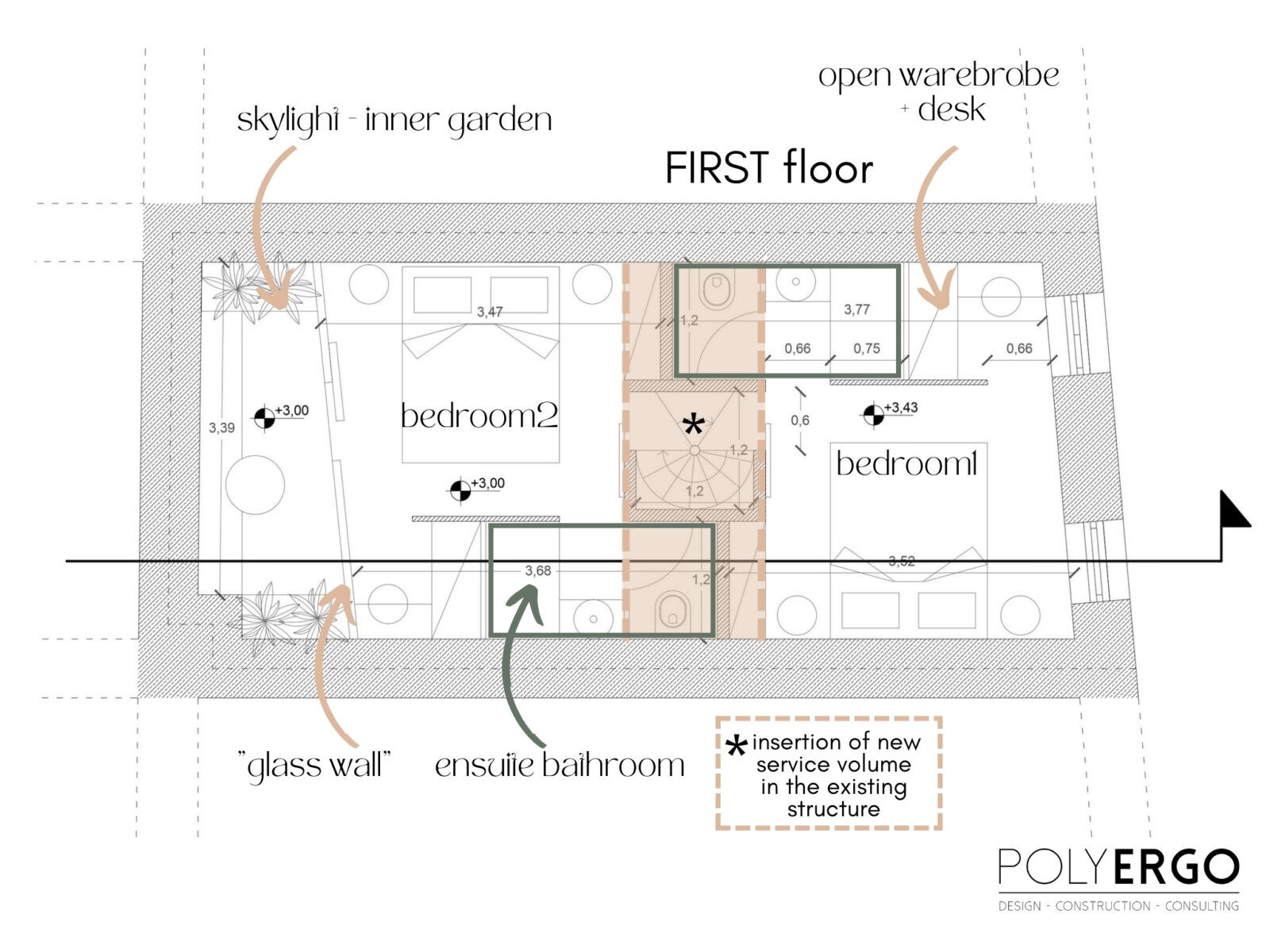
Facts & Credits
Project title The Secret Garden
Typology Interior, Renovation
Location Rethymno – Greece
Project year September 2022
Architectural & Interior design Chiara Armando Design
Engineer Ing. S. & Y. Polychronakis – POLYERGO
Project manager Ing. Y. Polychronakis – POLYERGO
Site manager Arch. Chiara Armando – Ing. Y. Polykronakis
Construction POLYERGO
Photograpy Vasileios Thanopoulos
Custom – made furnishing Pesvanti K. Sons I.Κ.Ε.
Text provided by the architects
READ ALSO: KKMK Architects’ new office | A space of simplicity, collaboration, and cultural depth