The transformation of a dark Victorian East London cottage into a bright & warm contemporary home overlooking a prairie garden. Whittaker Parsons’ extension and fit-out, in timber and flitch beams, creates a framework for displaying their clients’ modest collection of modern British prints and glass.
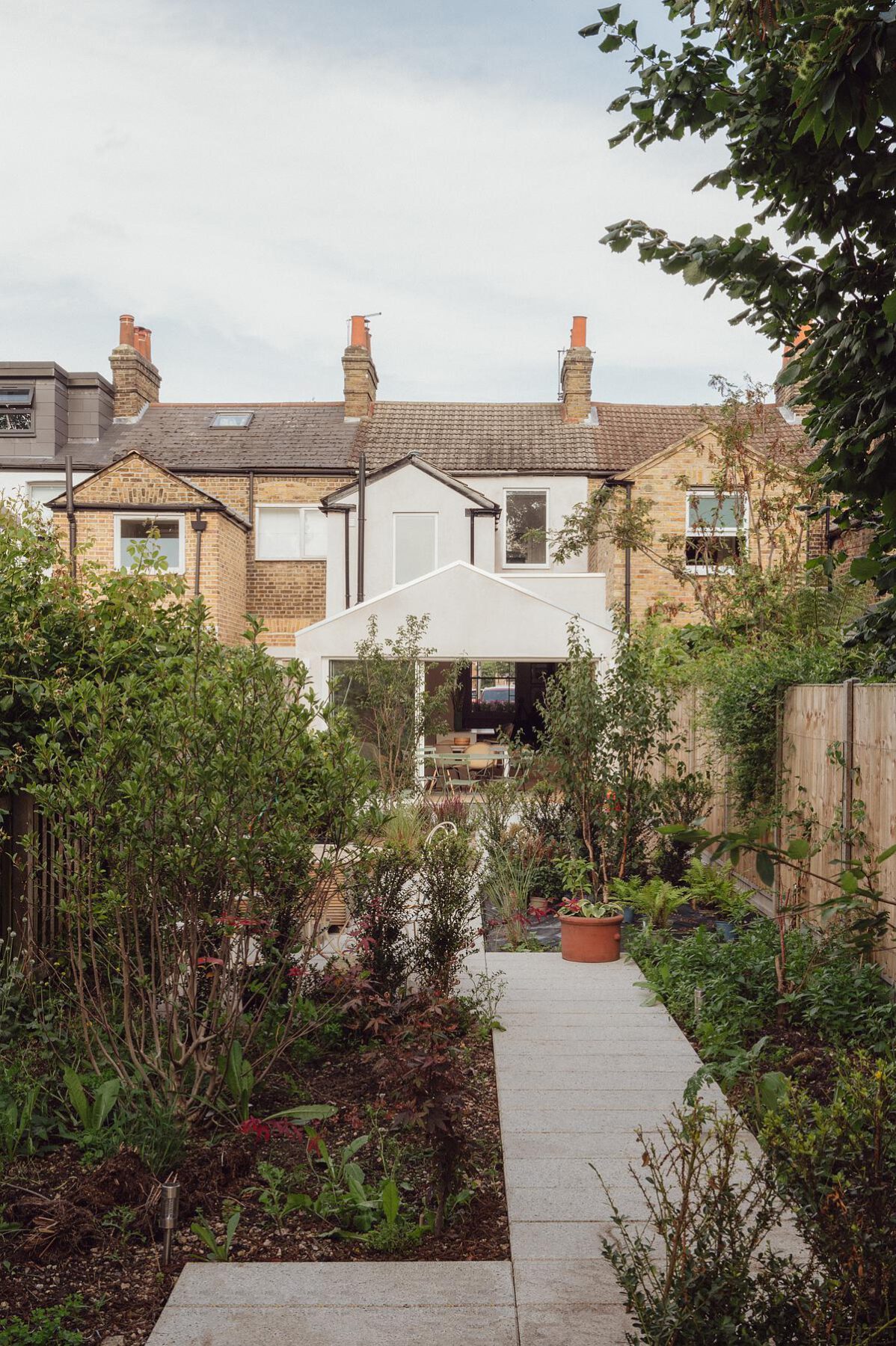
Ian Turkington, a landscape architect in his 60s, purchased his cottage in Walthamstow Village in 2021. He was attracted to the 32-metre-long cottage garden and the area’s charm and vibrancy. Ian wanted to create a warm, light home with an expressive structure, framing the view of his newly planted climate-resilient prairie garden.
He wanted an efficient, ergonomic home where he could display his collection of art and glassware, entertain friends and family, and retreat at the end of a busy day.
He was keen to retain the DNA of the Victorian cottage, restoring it where possible, particularly its front elevation.
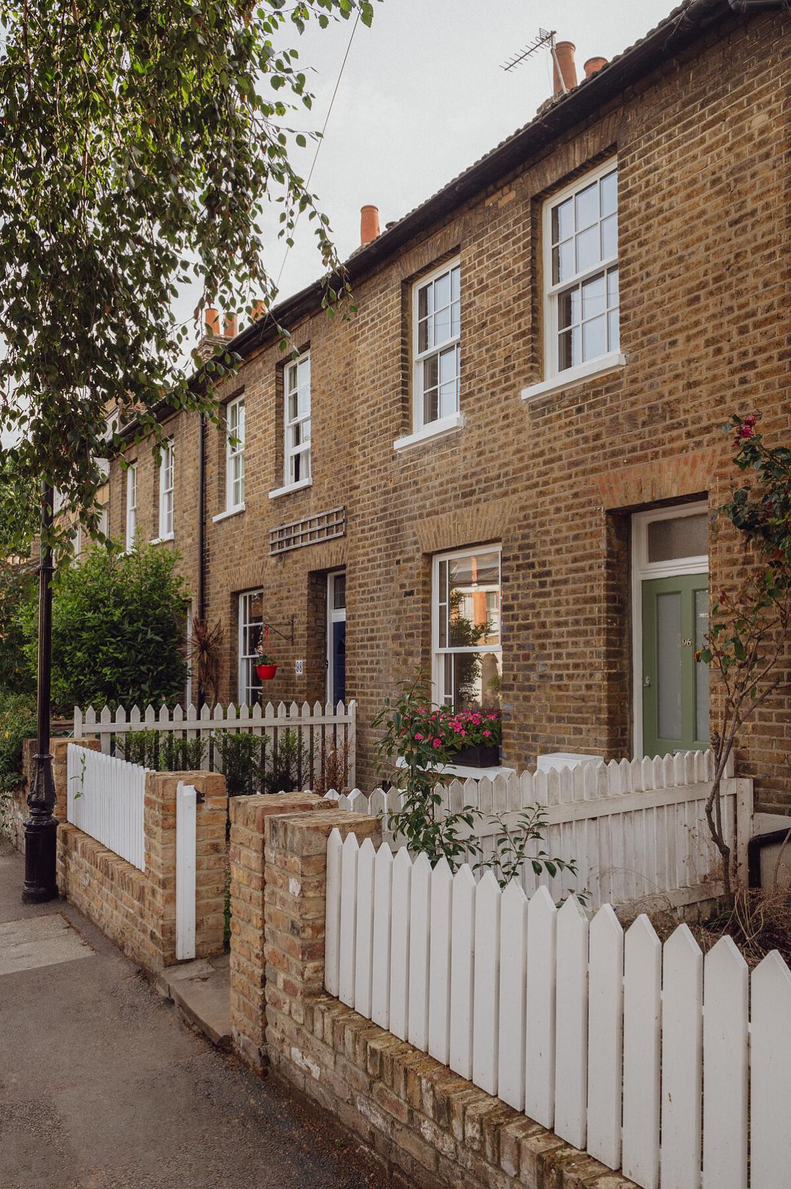
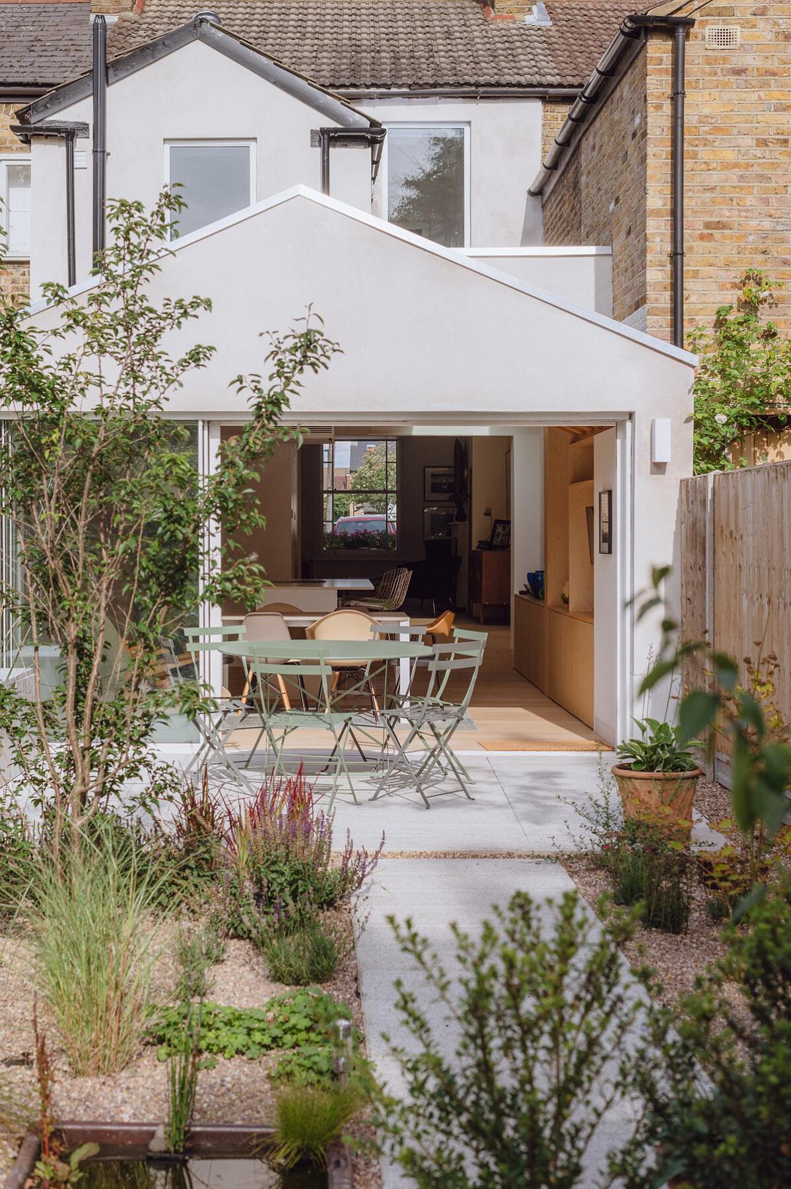
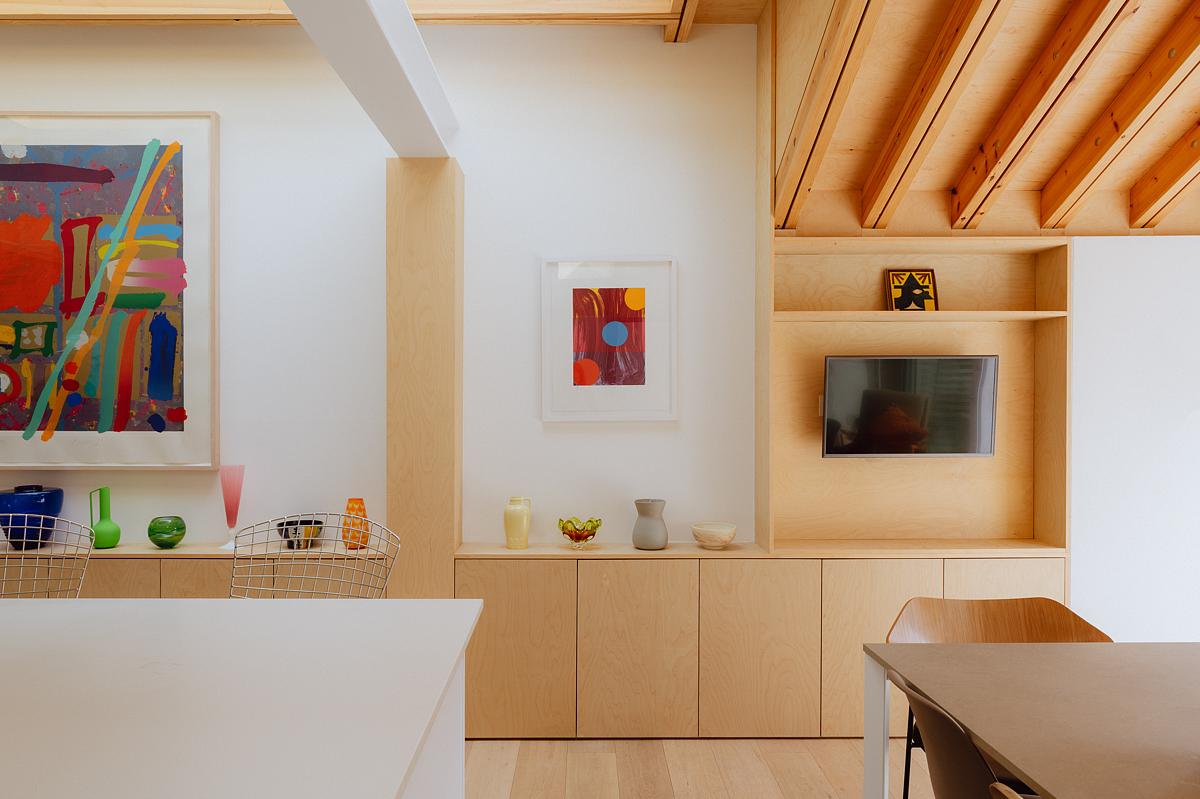
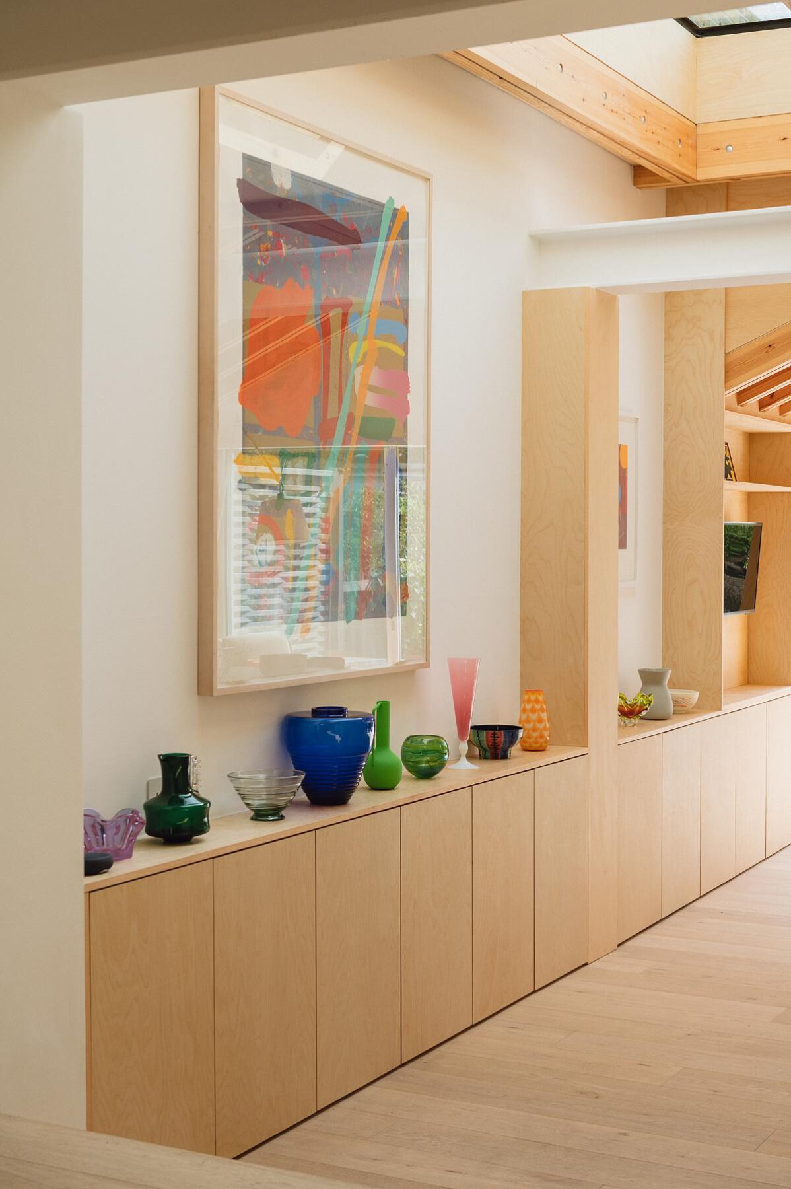
What the client thinks of the house: “Having worked as a landscape architect for over 40 years, I knew a lot of architects – many of them friends but also many in larger practices. I was keen to employ a younger, smaller practice and so as a subscriber to the Architects Journal, used their library of small projects to draw up a shortlist. Whittaker Parsons attracted me as they had recently completed a comparable extension for a terraced house in East London – The Naked House – which had many of the qualities I was looking for in terms of materiality, light and space. I was also reassured that they were equally focused on the construction process which gave me confidence that what they designed could be delivered to my budget – and they were local.
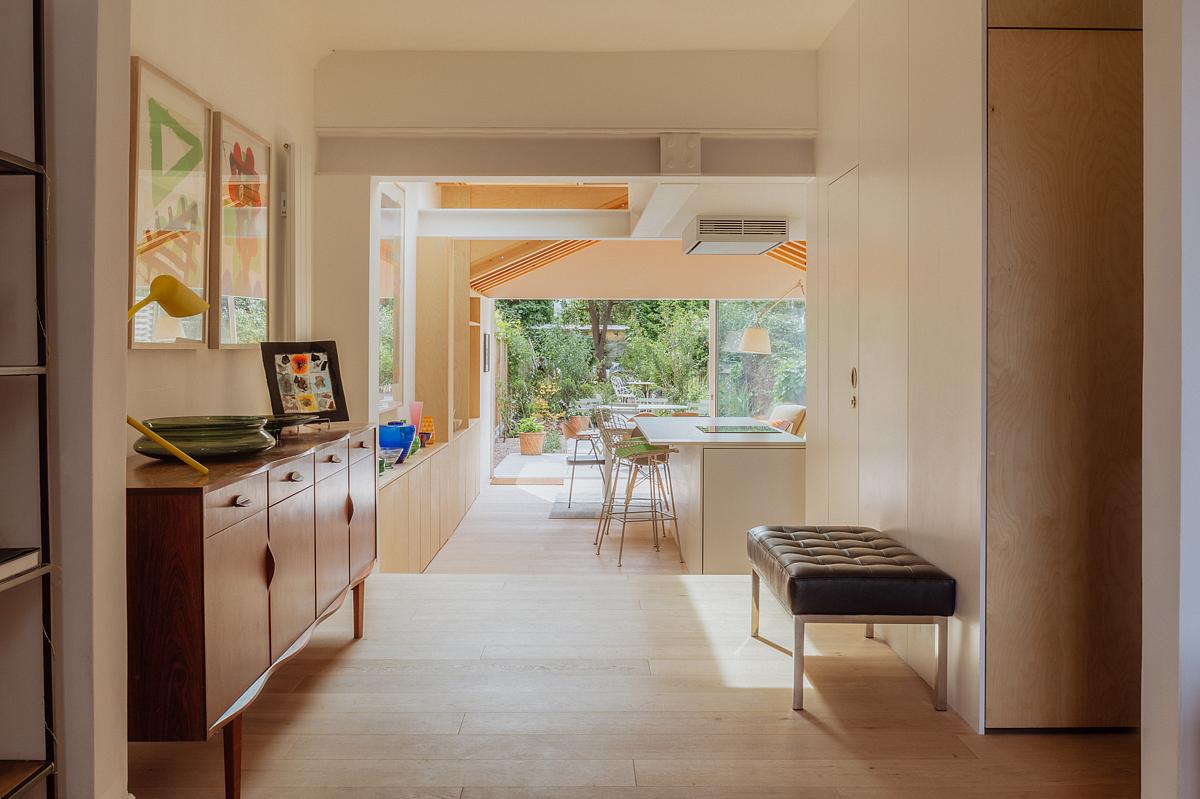
I am very happy with the result. Through option studies, exchange of sketch ideas and the (ultimately positive) input from the local planners at Waltham Forest, a very simple but strong proposition emerged. The house has been transformed without losing its essential DNA. The difficult, usually dark and functionless, middle space between the front room and extension has plenty of light and doesn’t feel redundant. I enjoy the way that the height and form of the house (and extension), from front to back, is modulated and creates subtly different spatial character reflecting the functions of cosy living room, lobby, kitchen and dining area – then onto the patio and into the garden. “
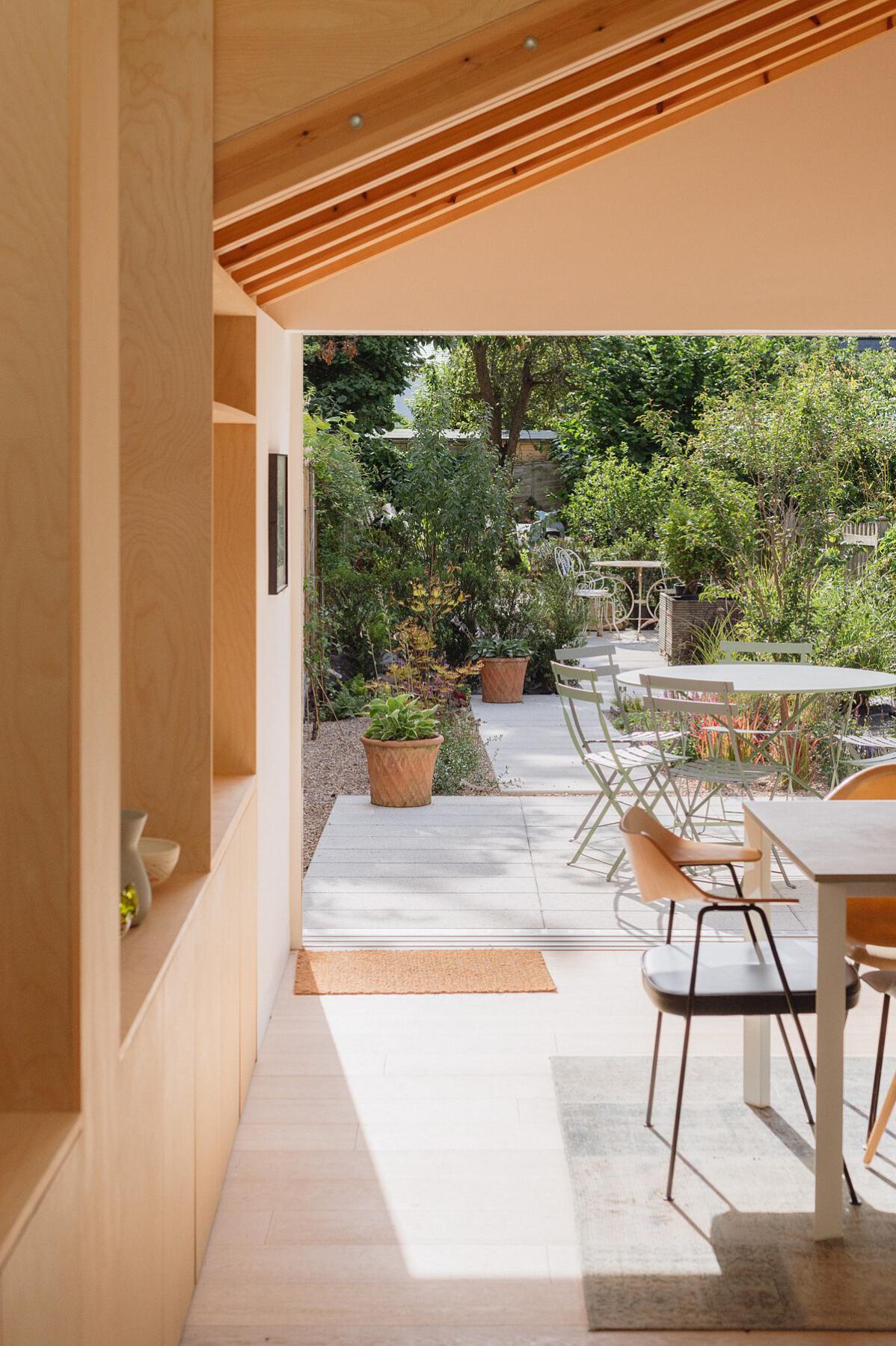
Flitch Cottage is in the Orford Road Conservation Area in Walthamstow Village, Northeast London. Purchased by Ian in 2021, the two-bedroom cottage forms part of a charming terrace of Victorian cottages in a street of rich architectural variation, largely from the 19th century. The property has a 32m long garden and northeast-southwest orientation, which means the rear and garden are bathed in natural light from midday onwards.
Although its surroundings are delightful, the cottage’s interior felt dark and tired, with little remaining of its original Victorian features.
It had a series of poor-quality single-storey rear extensions, which blocked the view into the garden and made the house feel cramped and inefficient.
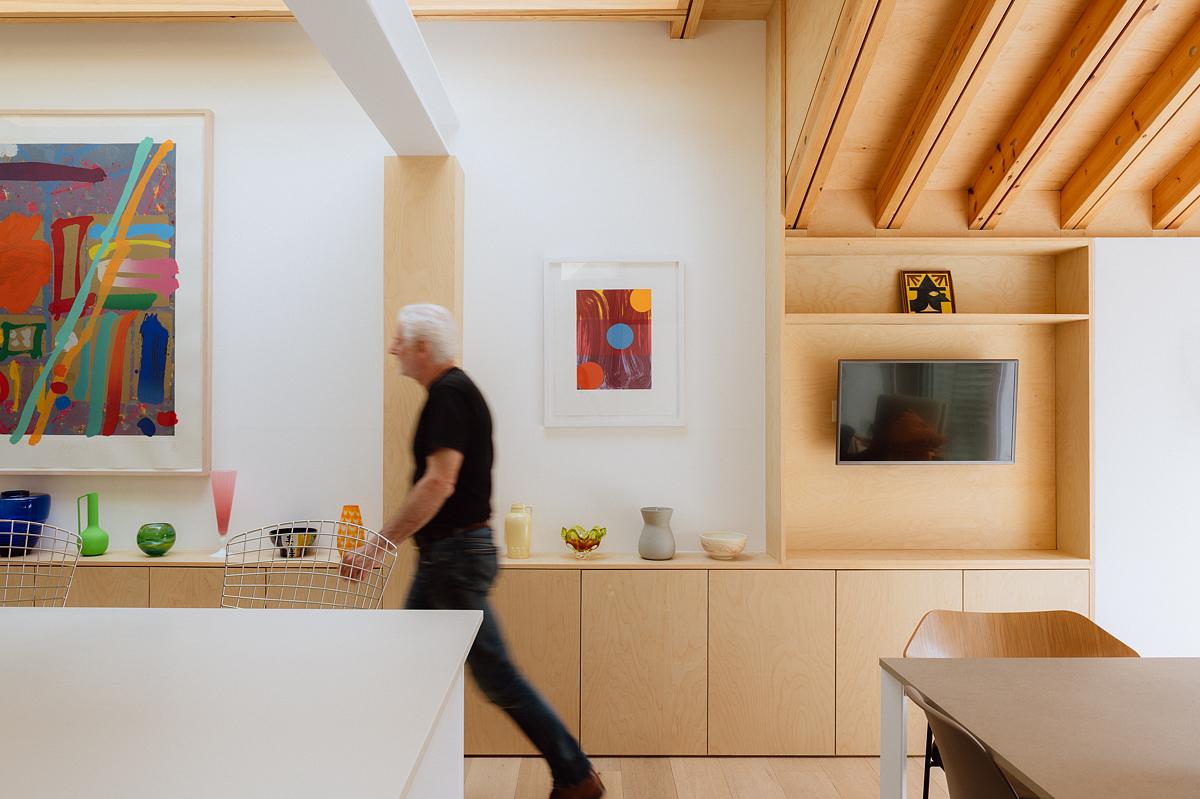
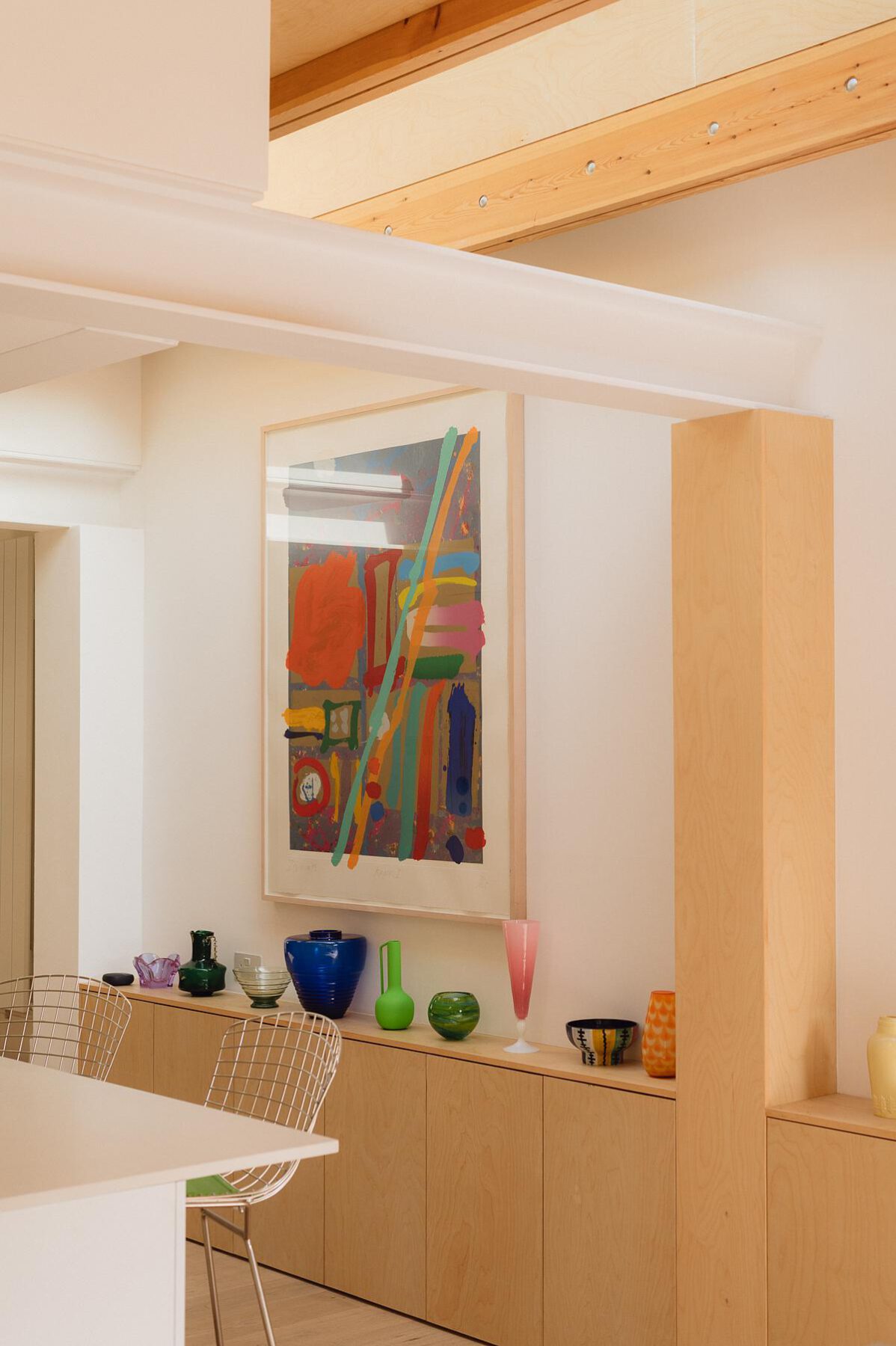
Ian appointed Whittaker Parsons in 2021, who proposed a total remodelling of the ground floor, replacing the poor quality and inefficient rear extensions with one large wrap-around extension containing a new kitchen and dining area overlooking the garden. They designed a large rooflight to bring natural light into the centre of the plan and reinstated a partition between the central reception room and stairs, creating a WC under the stair.
They proposed a series of varied internal volumes, which made the open plan arrangement feel much larger than it actually is.
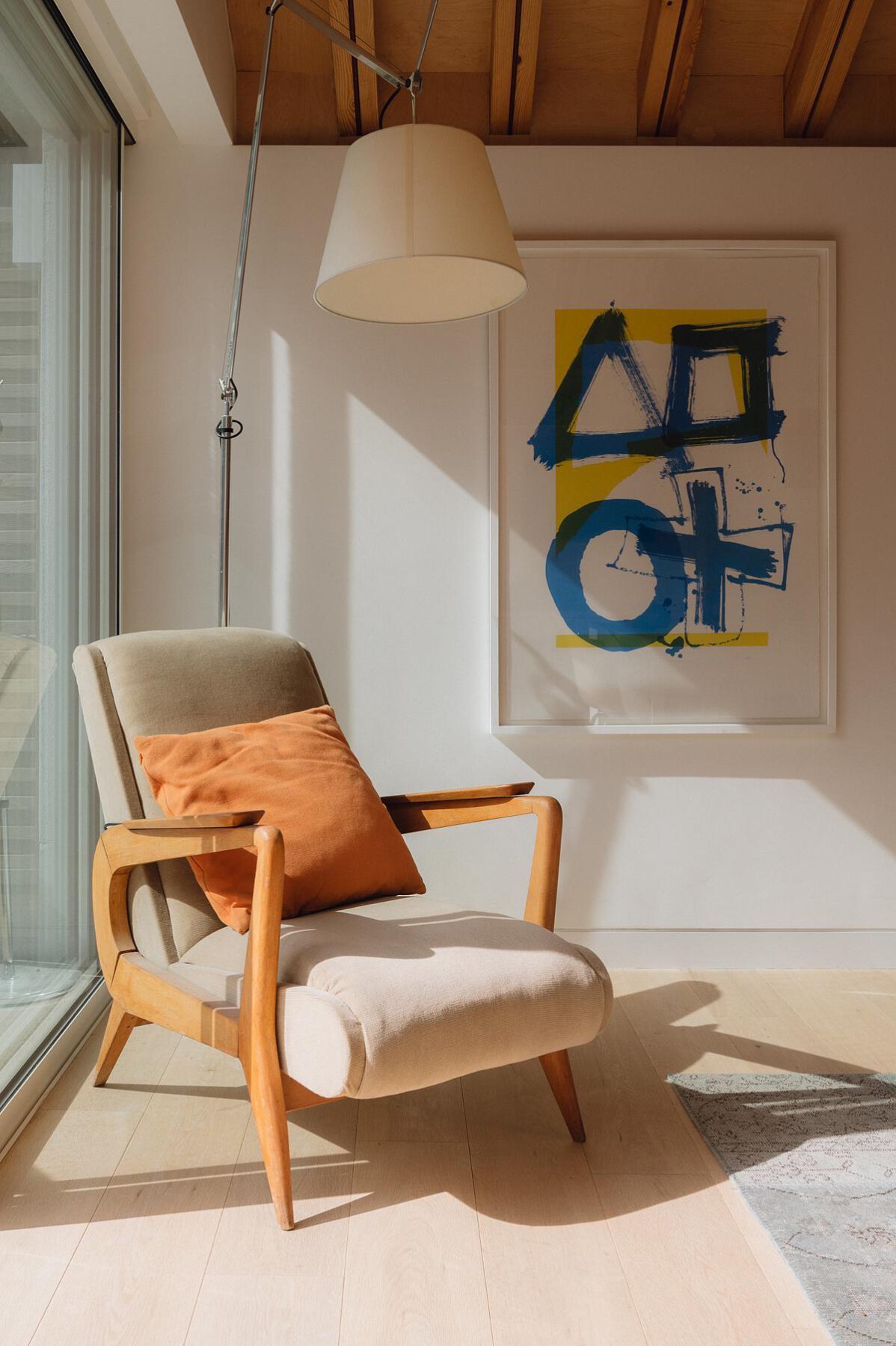
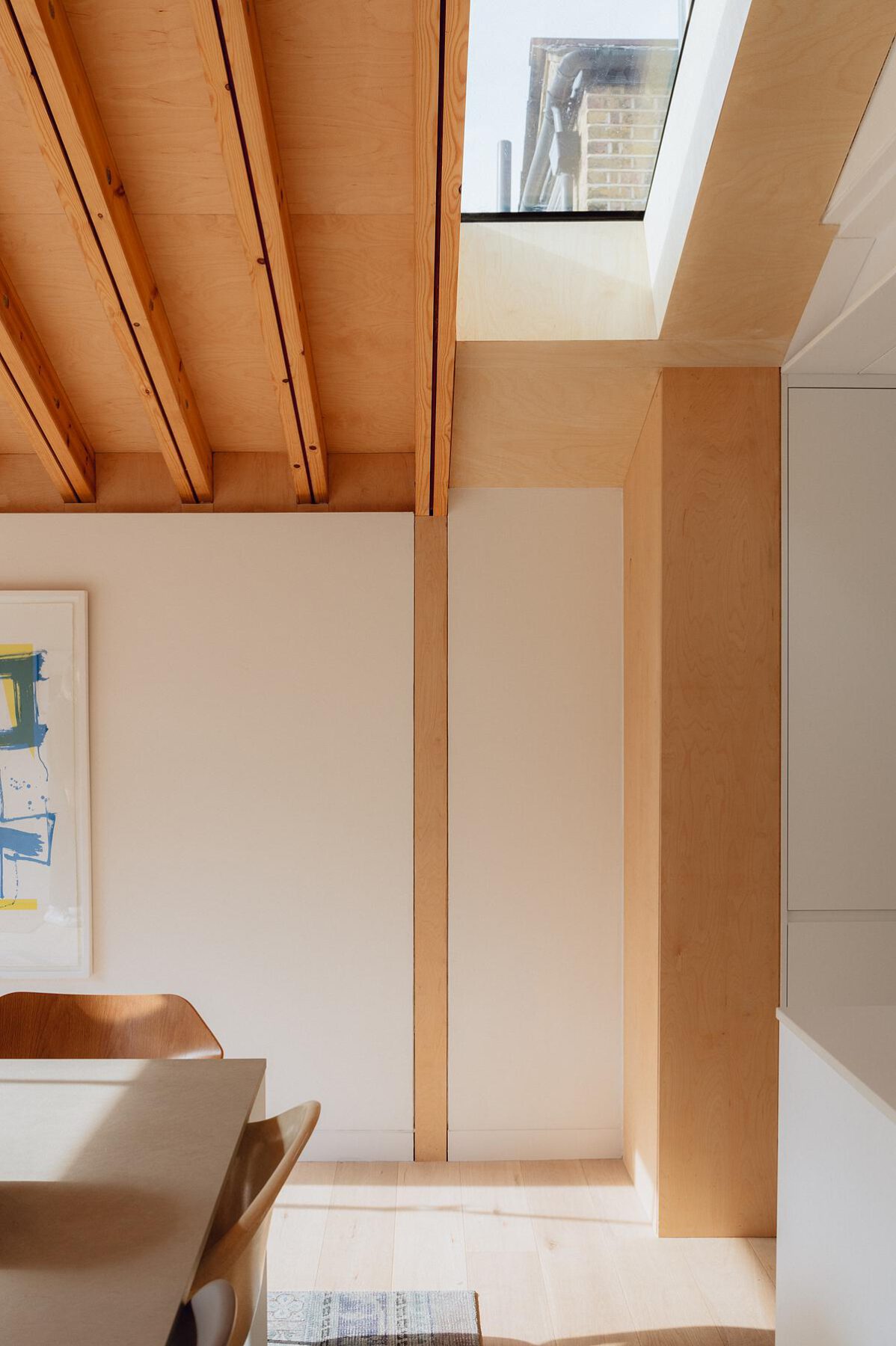
Externally, the single-storey rear extension’s roof is dual-pitched, directly referring to the surrounding dual-pitched roofs of the outriggers along the terrace. The dual pitch softens the building massing, reducing the height of the extension along its boundaries and creating a sensitive and neighbourly addition to the terrace.
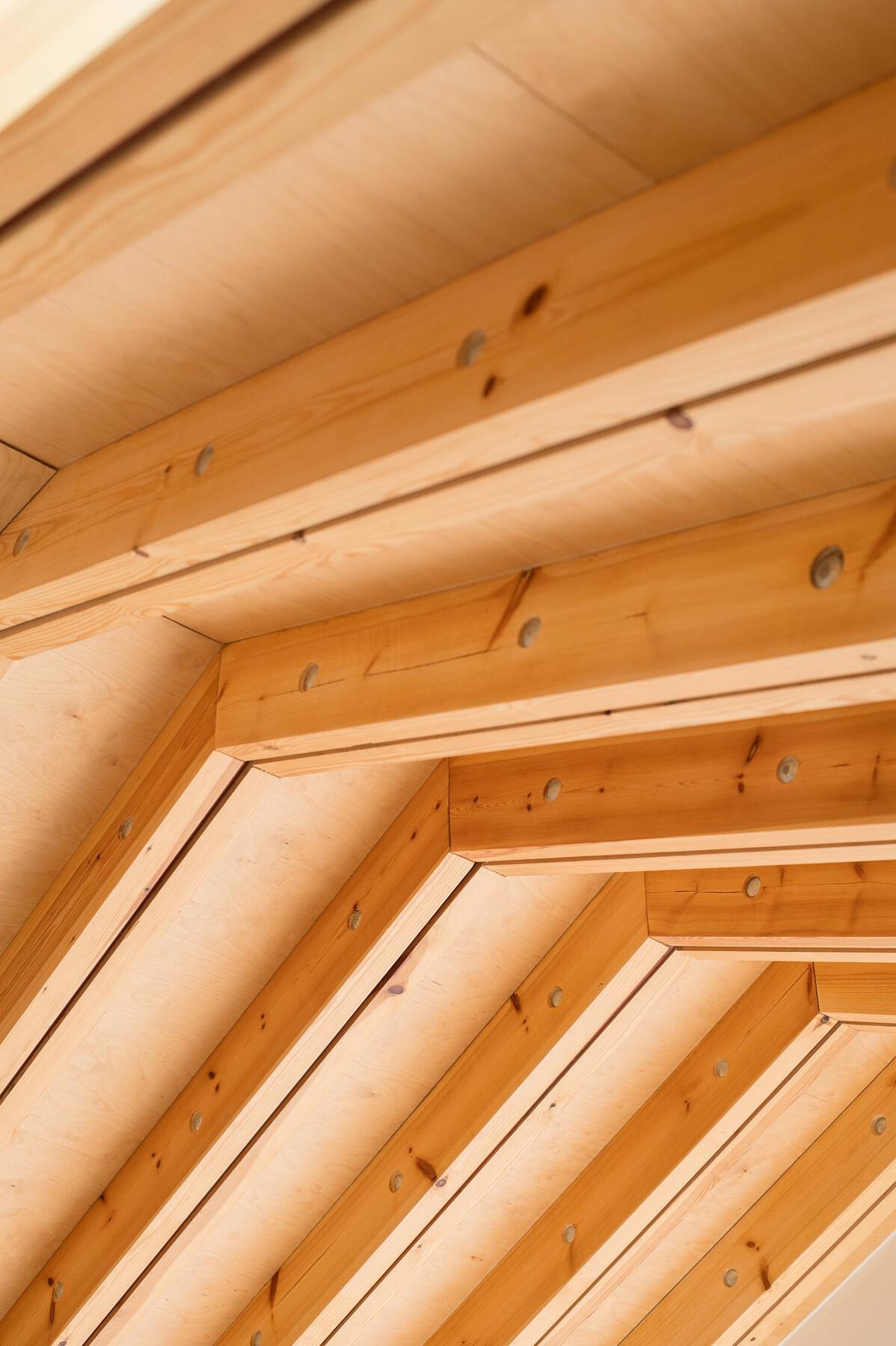
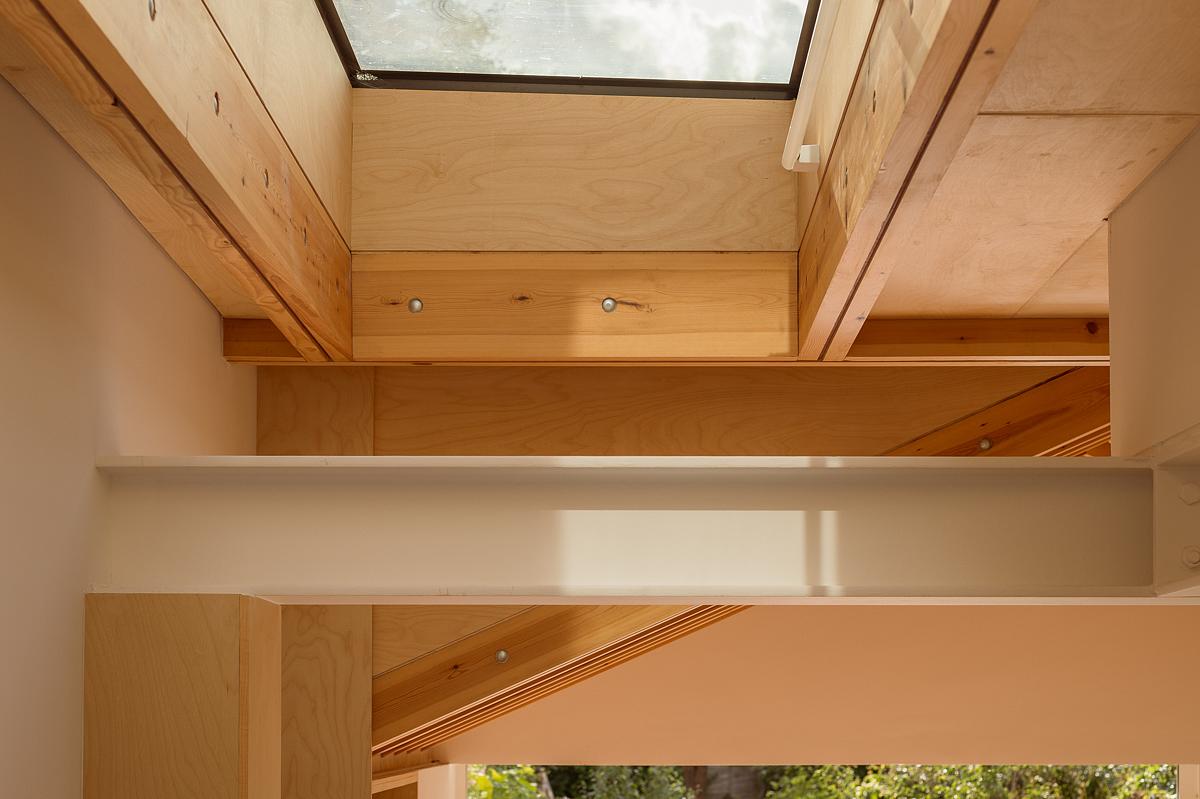
The Architects remodelled the original bathroom upstairs to create a simple, ergonomic bathroom with a separate shower. It is a compact space overlooking the rear garden, full of natural light and abundant storage. Whittaker Parsons also proposed removing a large chimney breast to create a better-proportioned second bedroom for guests.
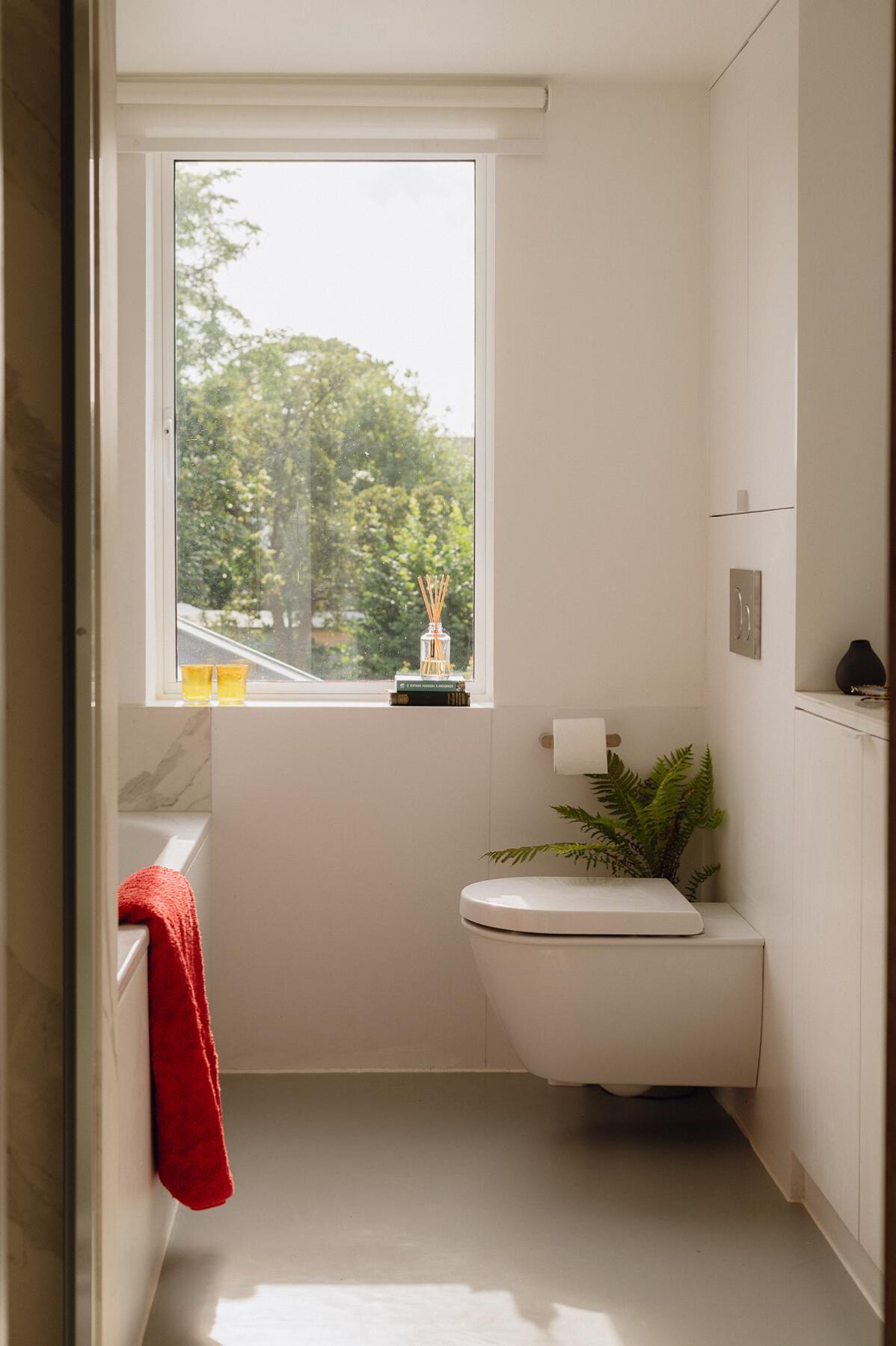
Whittaker Parsons’ extension and interior fit-out create a framework for display for their client’s collection of modern British prints and glass. Ian has arranged his ‘modest’ collection between the vertical structural elements and within bespoke plywood recesses with shelving.
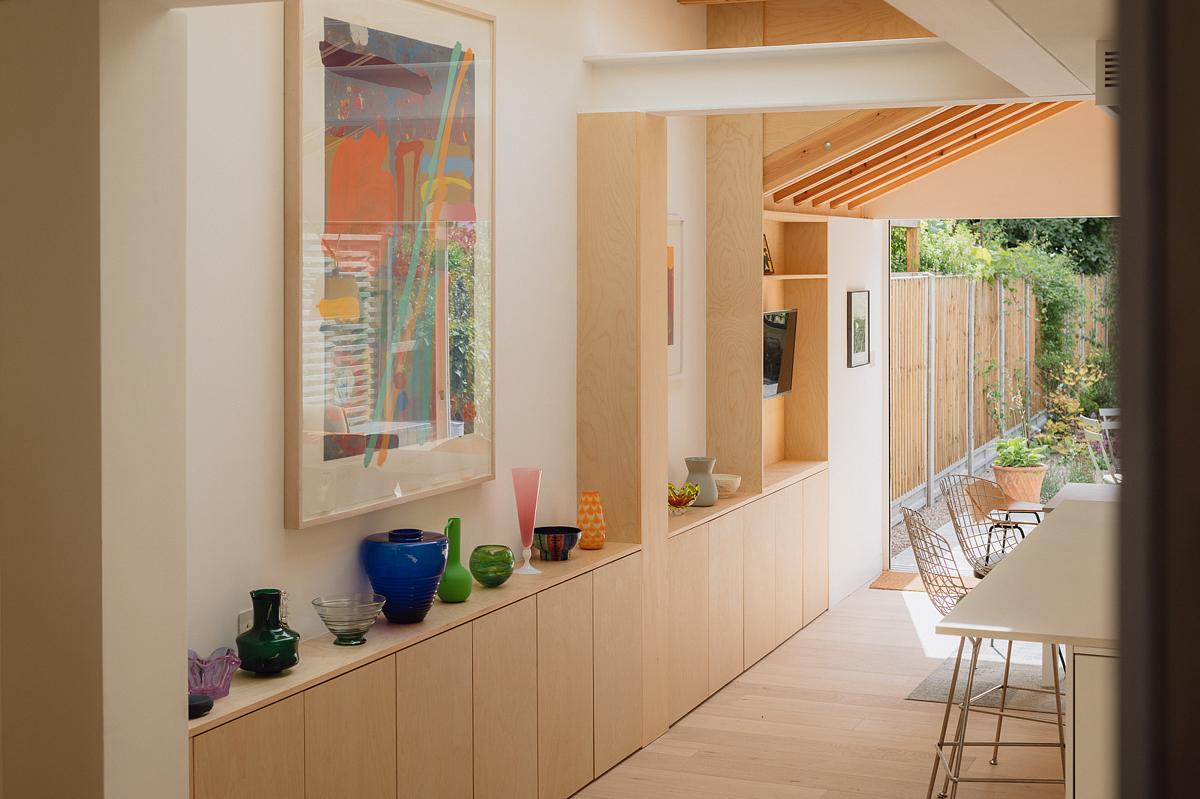
The extension, upgrades and landscaping at Flitch Cottage are designed with a changing climate in mind.
The entire ground floor has been insulated using jute floor insulation made from old coffee bean sacks, and all the windows have been replaced with double-glazed units. The windows on the front elevation were replaced with traditional timber sash & case double-glazed windows true to the characteristics of the Conservation Area. The non-original front garden wall was rebuilt using reclaimed London Stock bricks, its design more in keeping with the 19th-century streetscape.
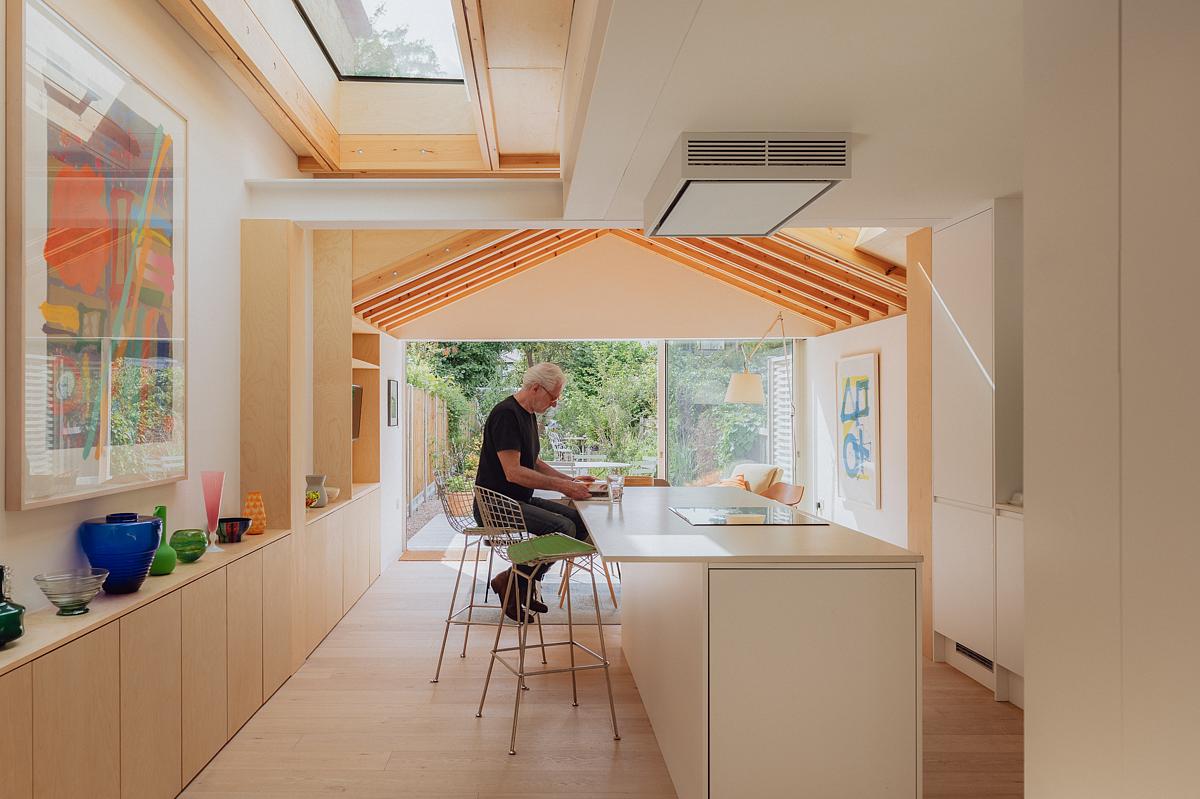
The new rear extension is a contemporary addition to the Conservation Area and has a striking timber & cranked flitch beam roof. The extension walls are built from Enviroblock, a building block produced from secondary and recycled materials. New thermal elements are highly insulated. The historic cementitious external render on the rear of the house was stripped off, and the entire rear façade was rendered with a light grey lime render. The lime render not only has a wonderful tonal variation, creating a beautiful backdrop for the planting but is highly breathable, too, improving the health of the building.
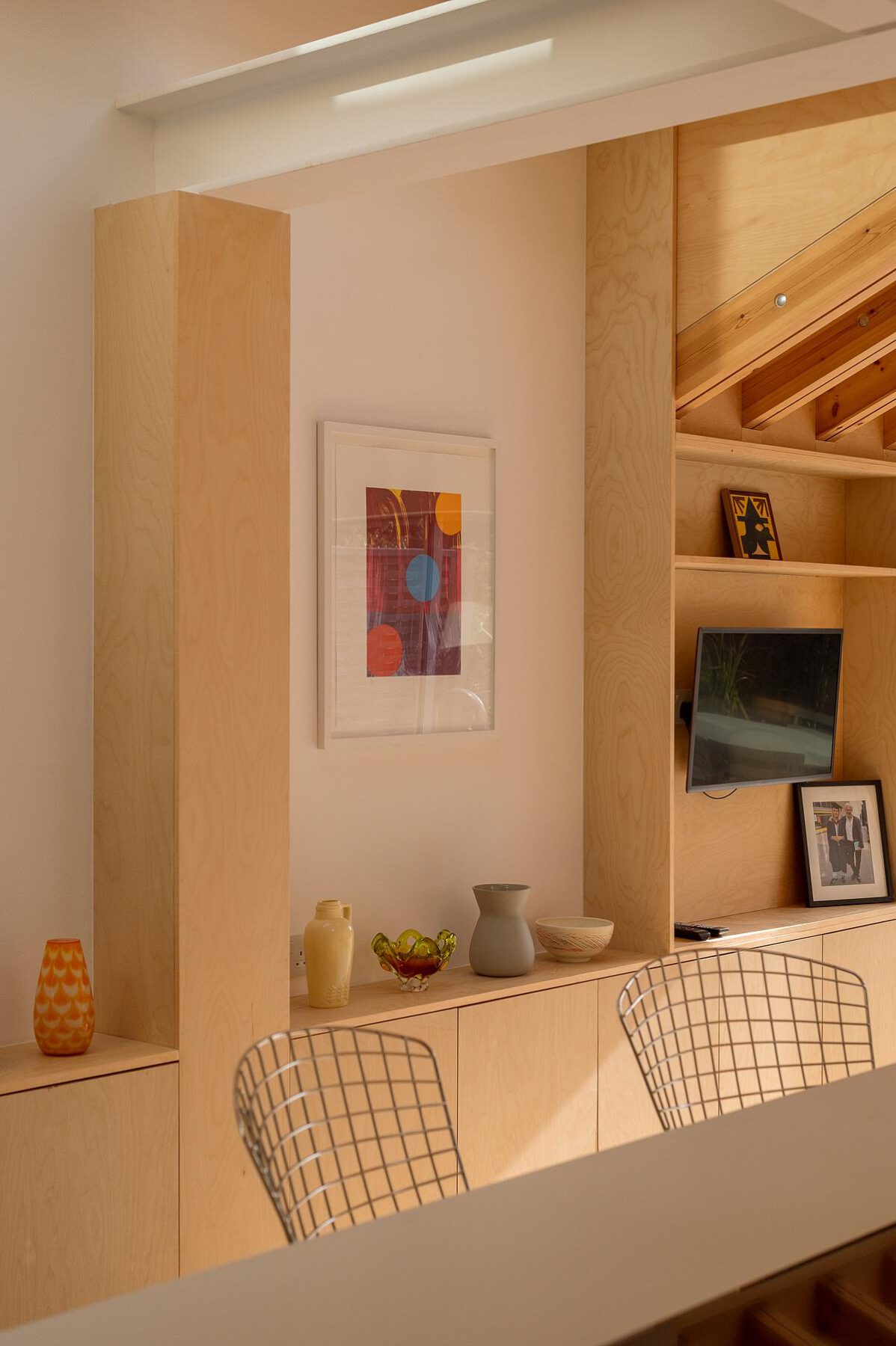
The dual-pitched roof is created by a series of cranked fitch beams (a composite beam of timber & steel) to minimise the depth of structural elements and use fewer large sections of steel. The structure has been left exposed, which adds another dimension to the space. The texture of the wood gives a sense of warmth, dampens the acoustics, and adds character. The extension’s ceiling is lined with FSC plywood, adding further warmth. The juxtaposition of the new roof forms and exposed structural elements sliding past each other adds energy to the space. The different roof forms also help to break up the room, creating zones with varying amounts of natural light and volume, making the space feel more generous.
The new kitchen is compact but well-planned and economical. It is neatly arranged along the party wall and has a central island with a Neolith worktop, a material manufactured with 100% natural raw materials.
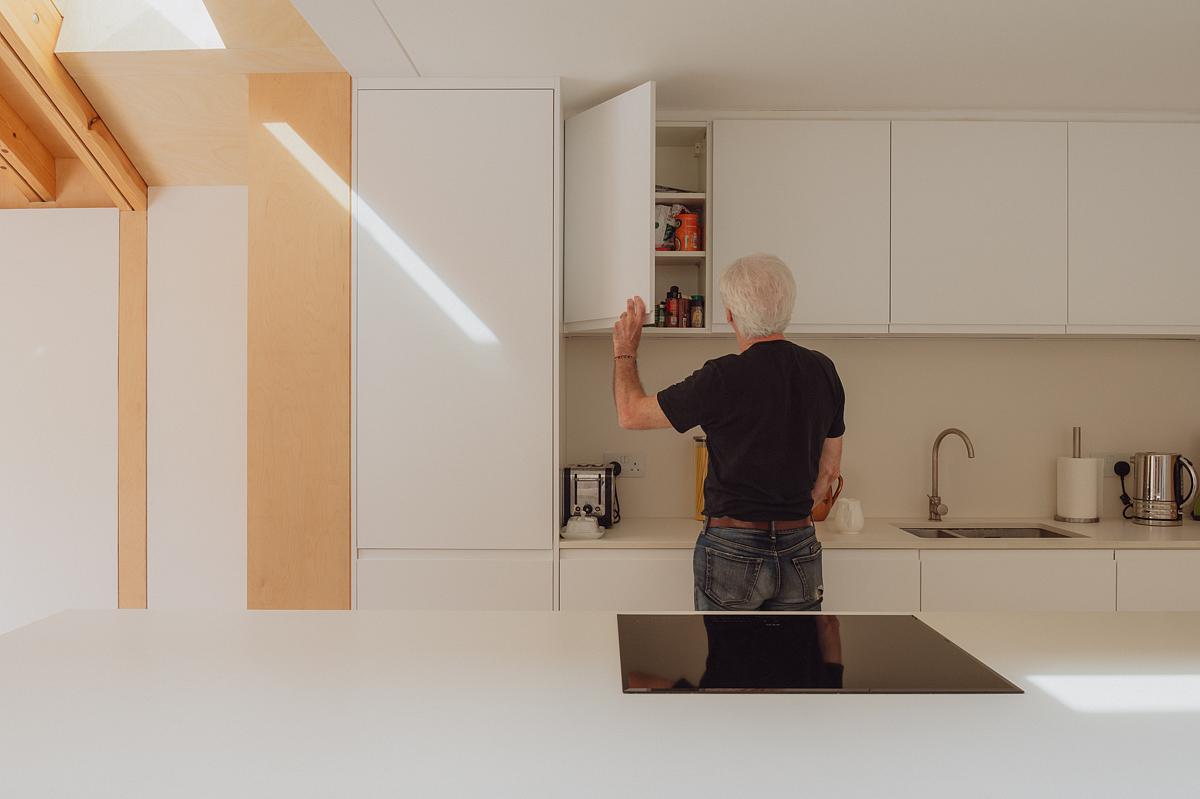
Three large aluminium sliding doors provide level access onto the rear patio and a view across the garden beyond. Ian designed and planted a combination of grasses, shrubs, and flowering perennials to attract pollinators. The garden and cottage are designed to be robust, low-maintenance, and beautifully functional.
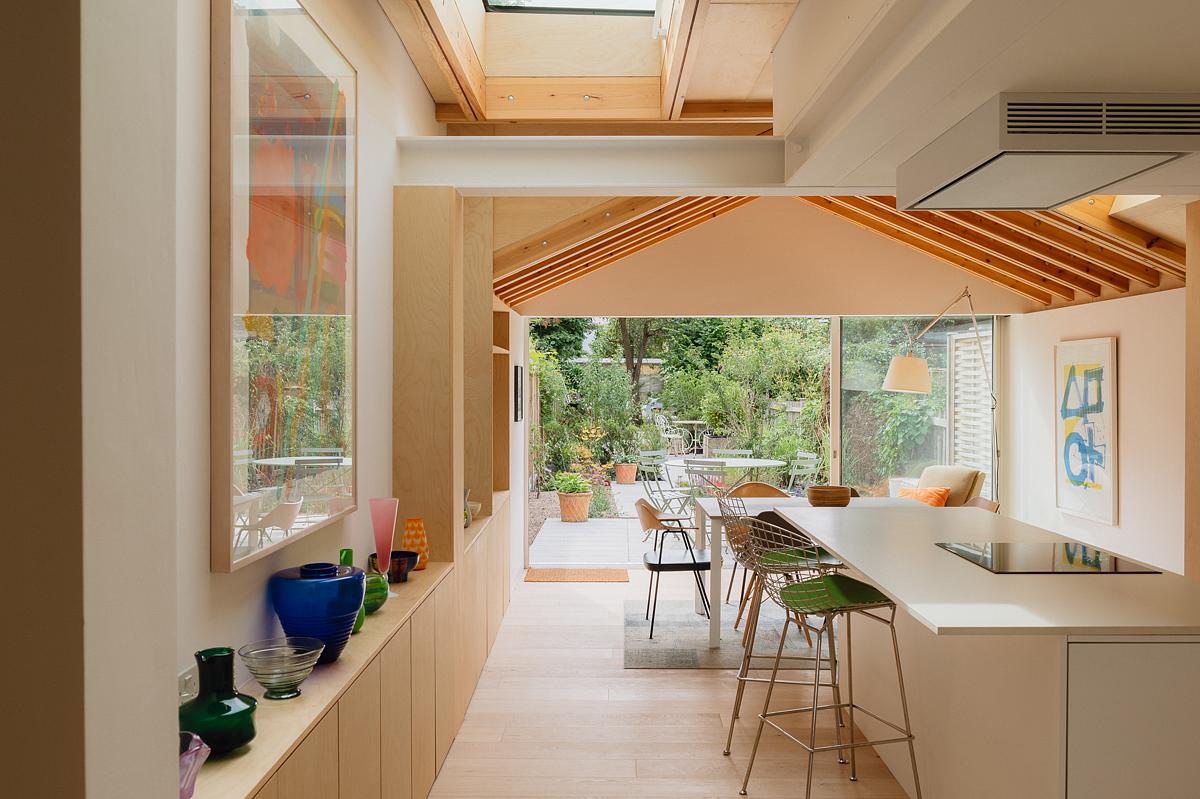
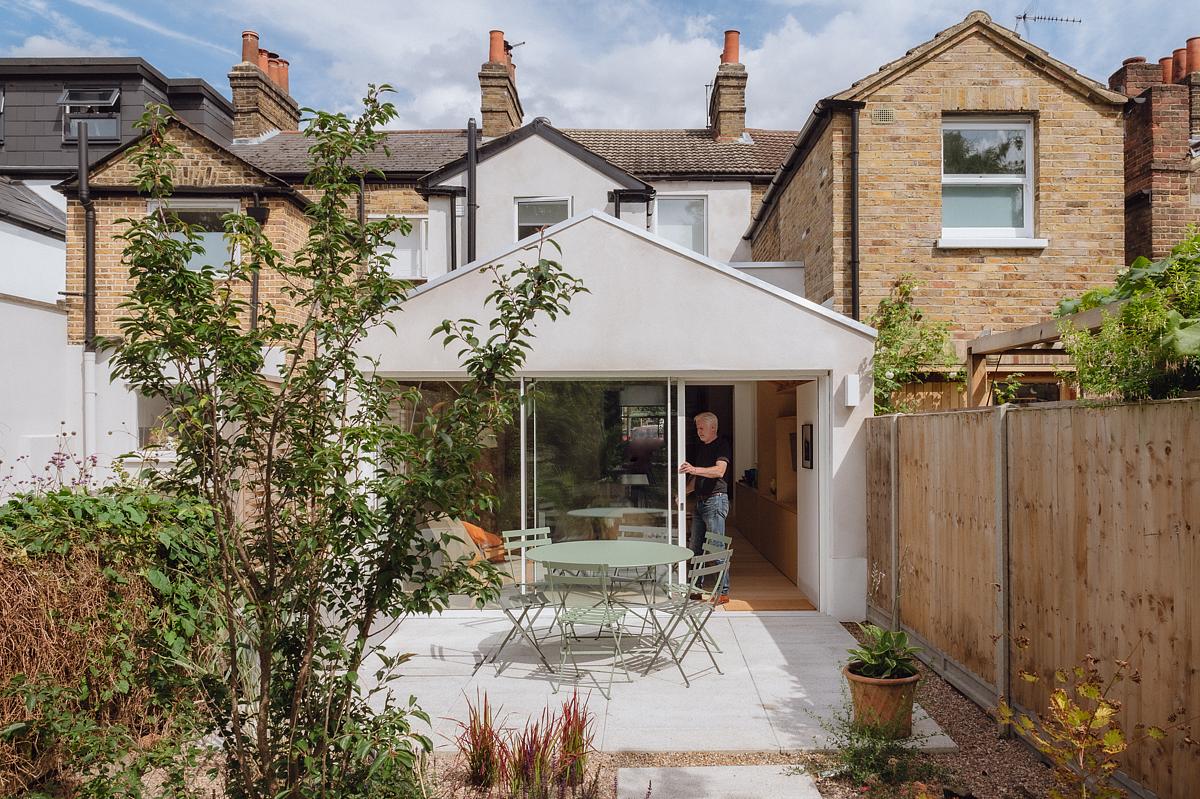
Whittaker Parsons Architecture Studio
Whittaker Parsons, are architects who build less and design better. We make our buildings well, with worth and foresight. Based in east London, we help homeowners, likeminded developers, cultural and commercial organisations to solve space problems and build with balance. Our work ranges from pavilions to private homes, community centres to concept stores, all of them the product of a principled, resourceful approach.
Facts & Credits
Project title Flitch Cottage
Typology Interior, renovation
Location Walthamstow, Orford Road Conservation Area, London
Architecture Whittaker Parsons Architecture Studio
Project size 93 m2
Completion date April 2023
Photography Ellen Hancock
Text provided by the architects
READ ALSO: Casa Coo apartment renovation in Rome | by Margine architecture office