Simple Art Museum, located in Anhui, China, is a contemporary art space designed by HAS Design and Research office. The museum blends traditional Hui-style architectural elements with modern design, featuring a flowing, undulating roof and curving walls that echo the natural rhythms of the nearby Nanfei River. The design fosters community engagement, offering a dynamic environment for art exhibitions, workshops, and creative collaboration, while honoring the region’s cultural heritage and embracing a vision of social connection and artistic expression.
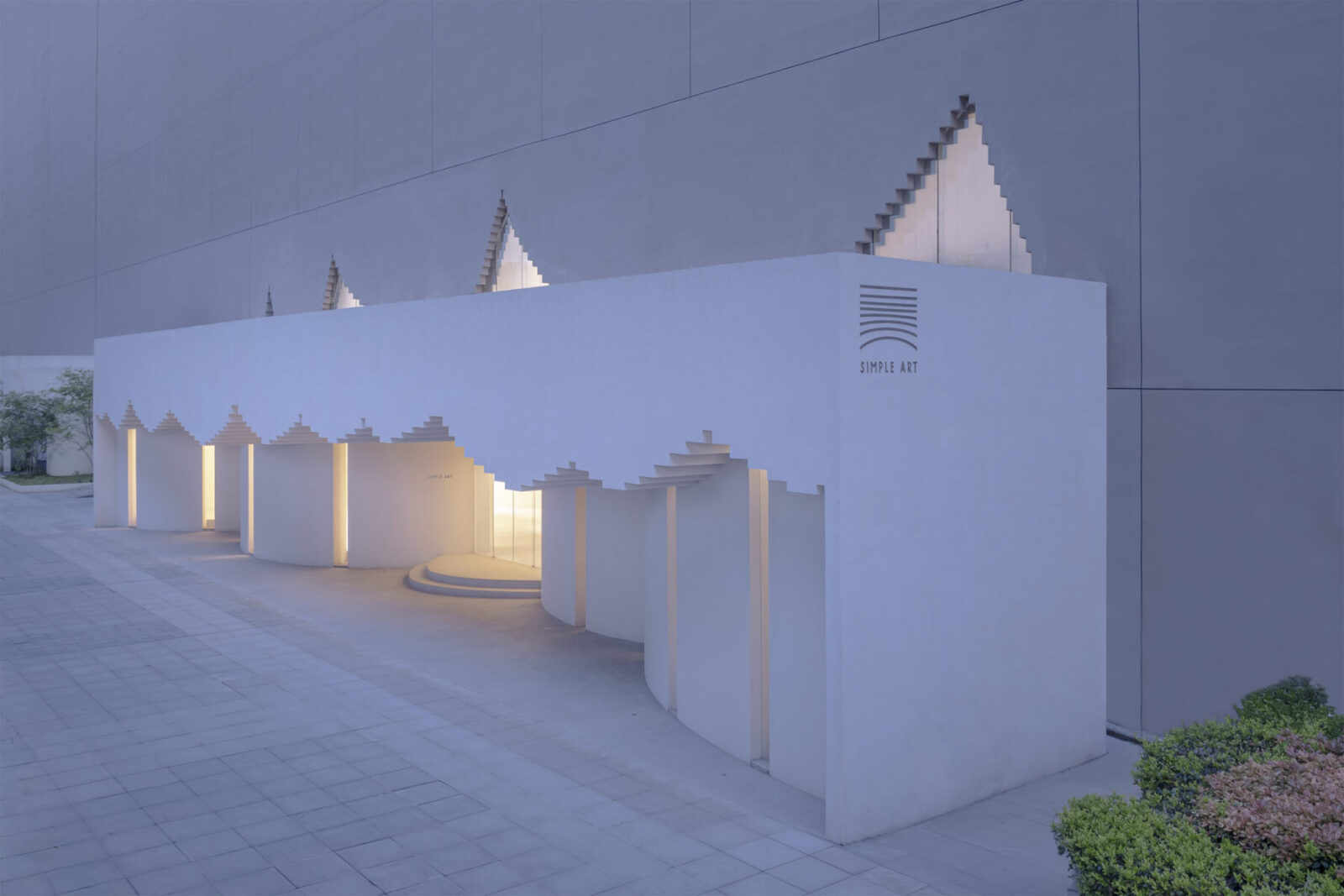
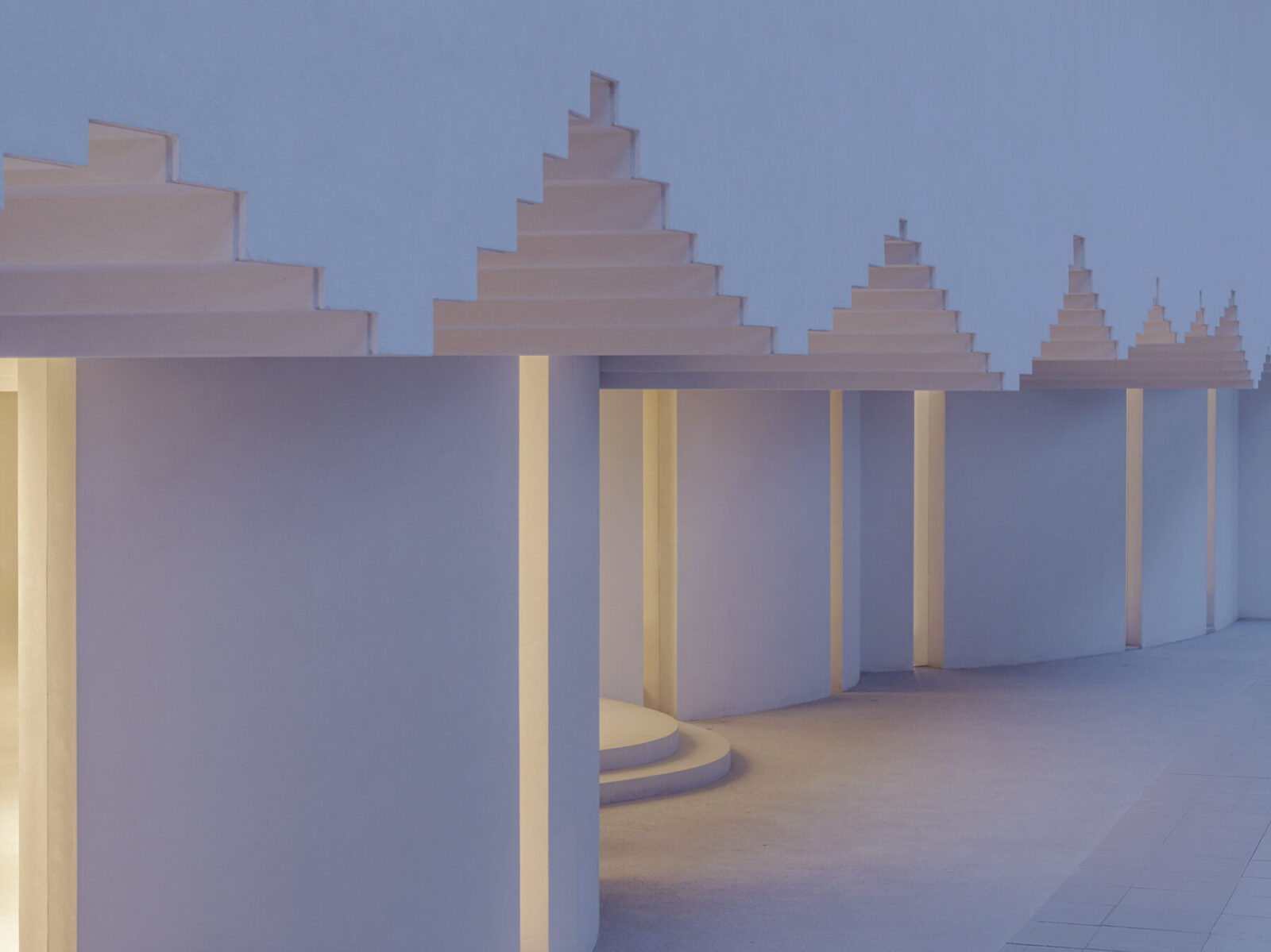
In the early 21st century, China witnessed a remarkable surge in museum construction. Cities blossomed under the banner of cultural revival, historical reimagination, and social care, shaping a new international vision for the nation’s urban landscape. Over the past two decades—marked by monumental events like the Beijing Olympics, the Shanghai World Expo, the Hangzhou Asian Games, and the global pandemic—Chinese cities have transformed.
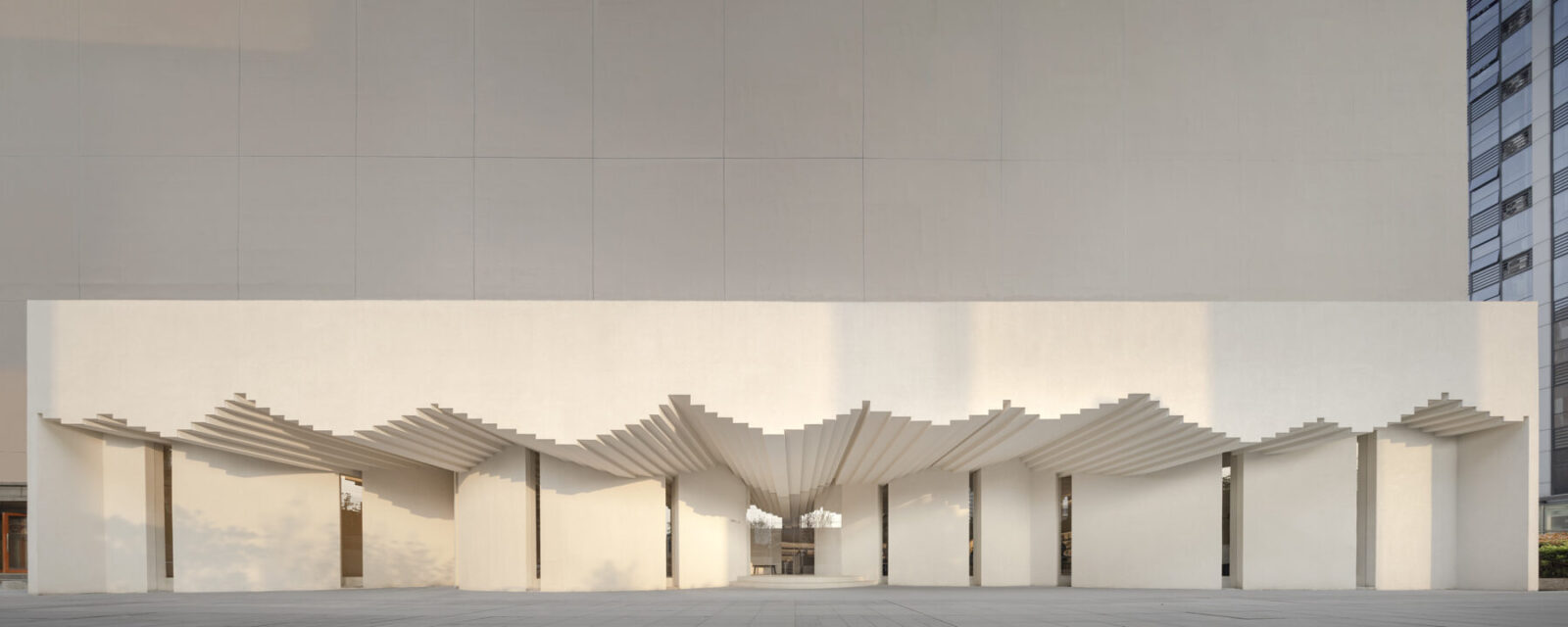
The towering architecture that once symbolized progress has evolved into a more humanistic, life-centered, artistic, and socially conscious approach to urban regeneration.
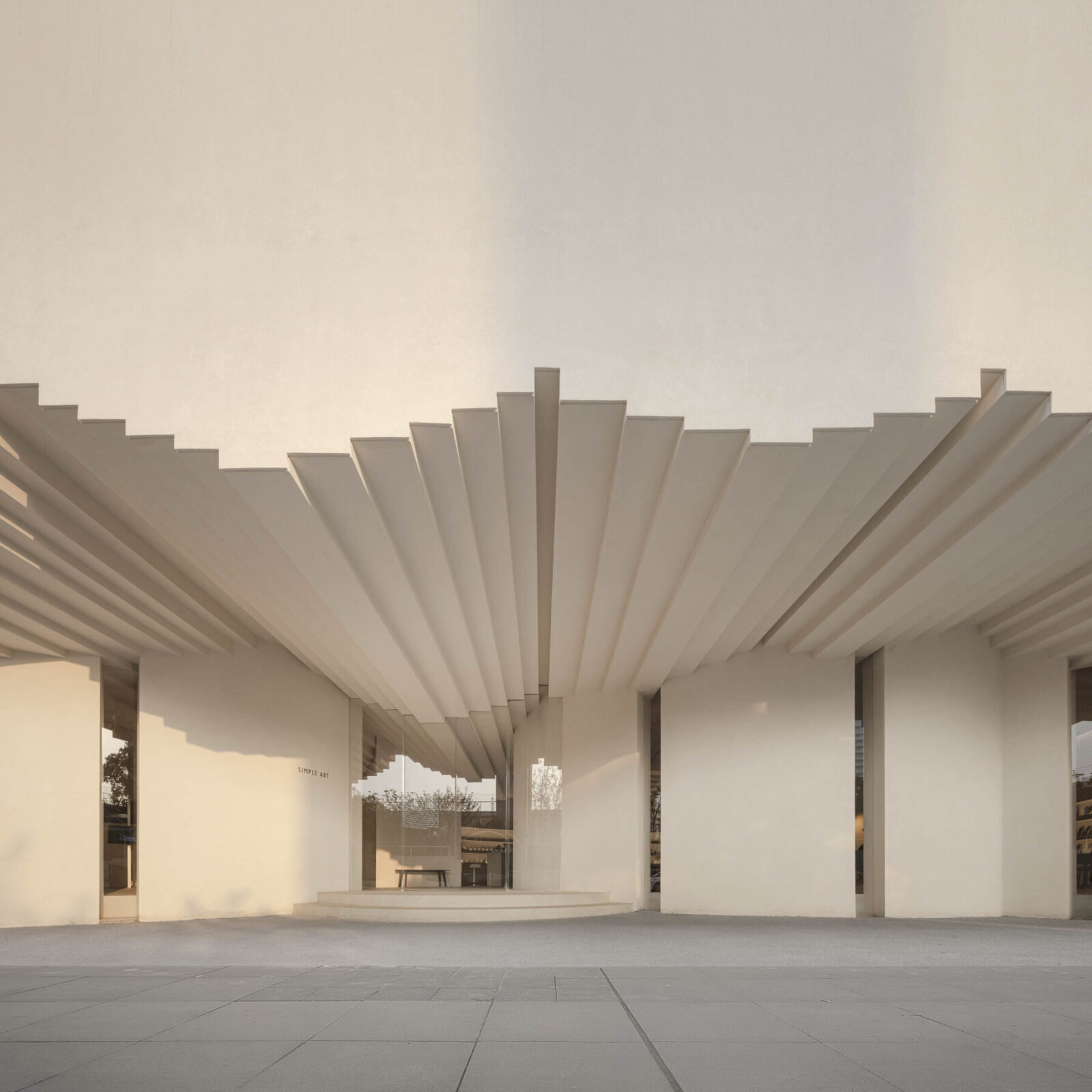
Amid this cultural evolution stands the Simple Art Museum, a contemporary art museum that delves into the reflections of artists on society and the environment. Nestled in Anhui, China, in a burgeoning urban development on the old city’s edge, the museum bridges the gap between past and present. The region, famed for its distinctive Hui-style architecture, is marked by iconic elements—roofs, gables, columns, and gardens—that tell the tale of its strategic cultural significance. As the city grows, the museum faces the challenge of infusing new cultural meaning while honoring the legacy of its historic roots.
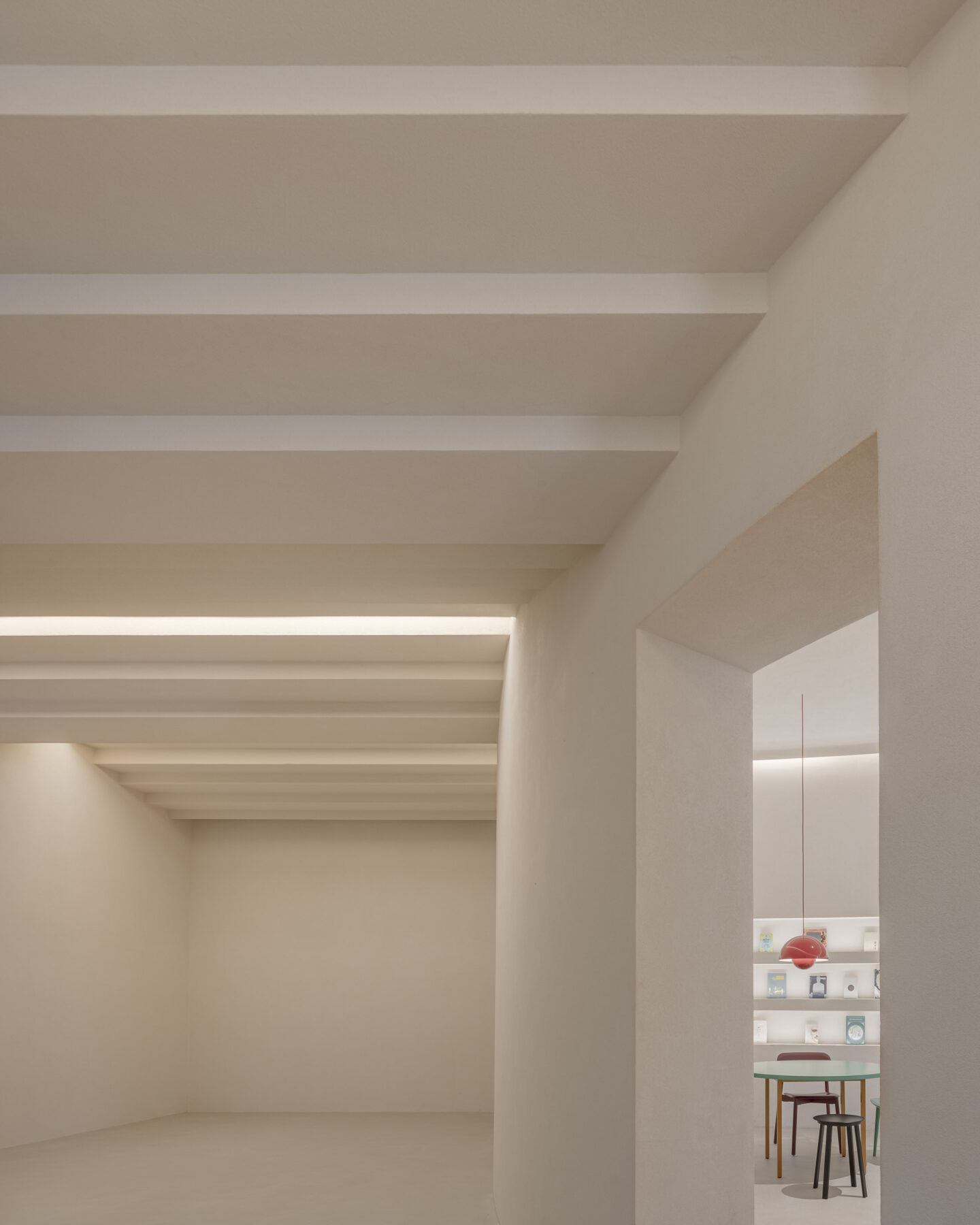
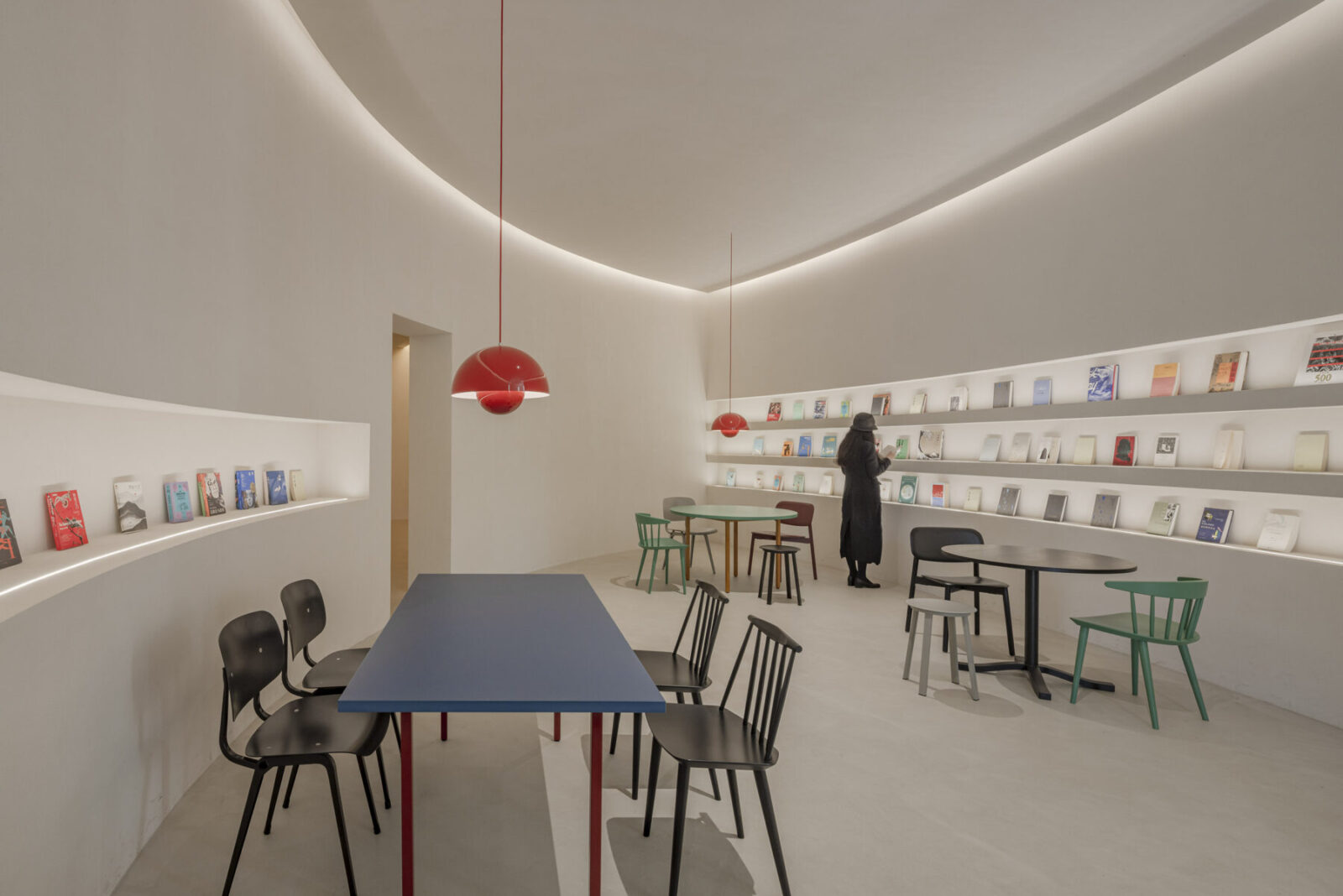
Architects Jenchieh Hung and Kulthida Songkittipakdee, founding principals of HAS Design and Research, present a fresh cultural vision through their innovative design. Drawing inspiration from Anhui’s traditional architectural forms, the museum reinterprets elements such as roofs and gables, transforming them into a contemporary space where the human spirit and social interaction converge.
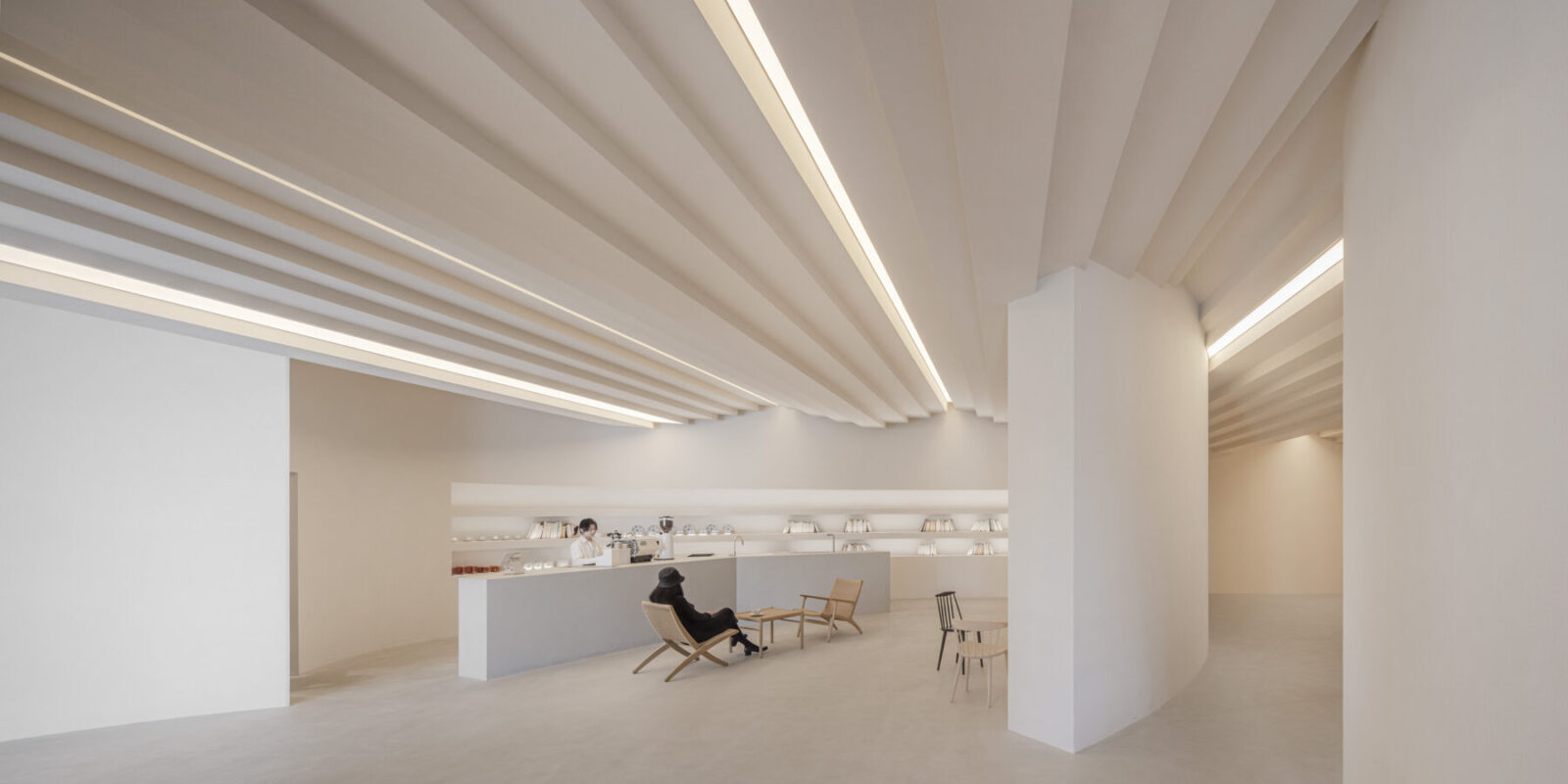
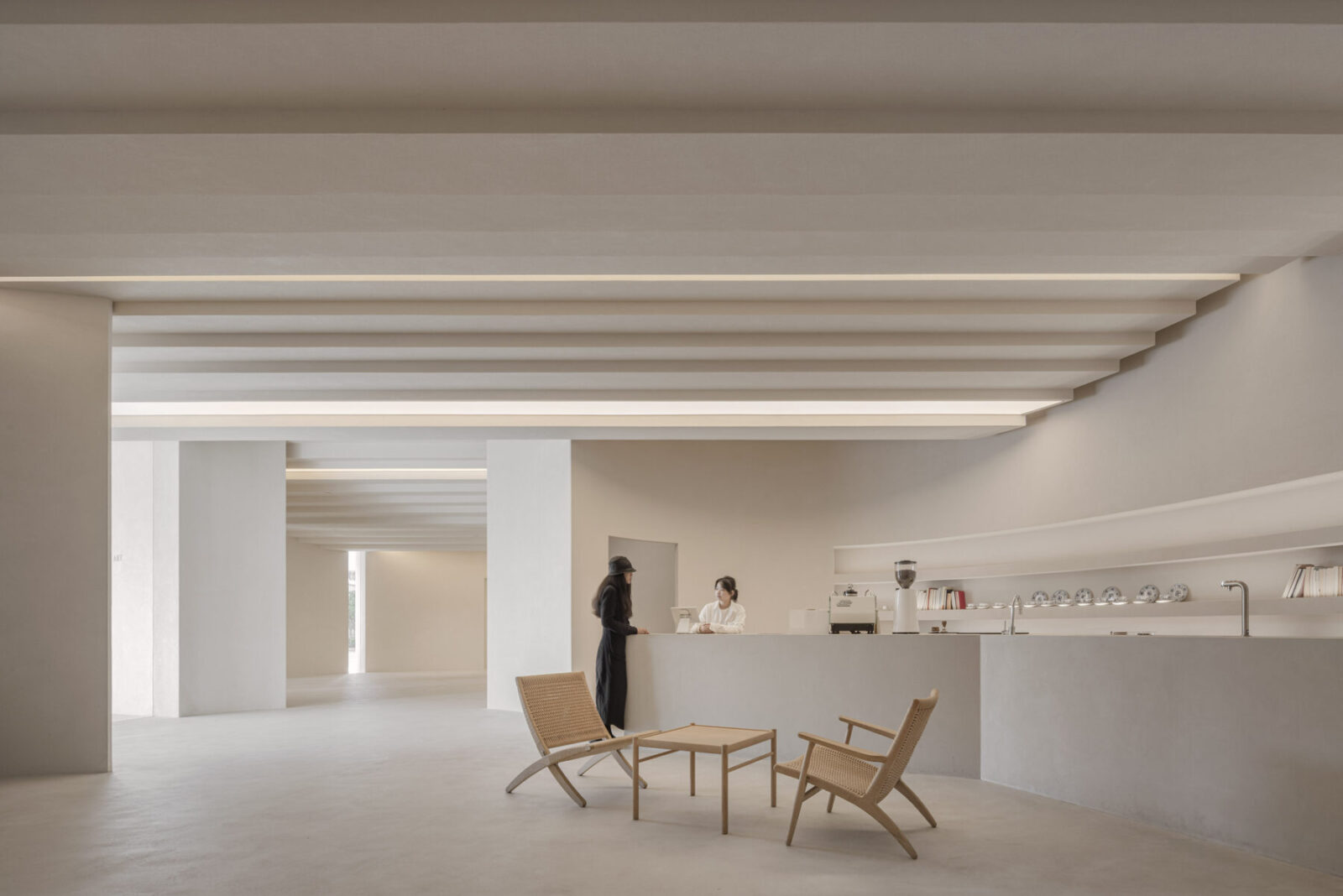
The design extends the essence of the Hui-style village, incorporating a floating, undulating roof that evolves from the inward-facing, fireproof gable into a symbolic structure, opening outward to embrace the public. This continuous form creates a seamless indoor environment for artistic expression, housing art exhibitions, galleries, workshops, multimedia rooms, design salons, and cafés. The architecture flows effortlessly into the interior’s curving walls, offering a graceful translation of tradition into modernity.
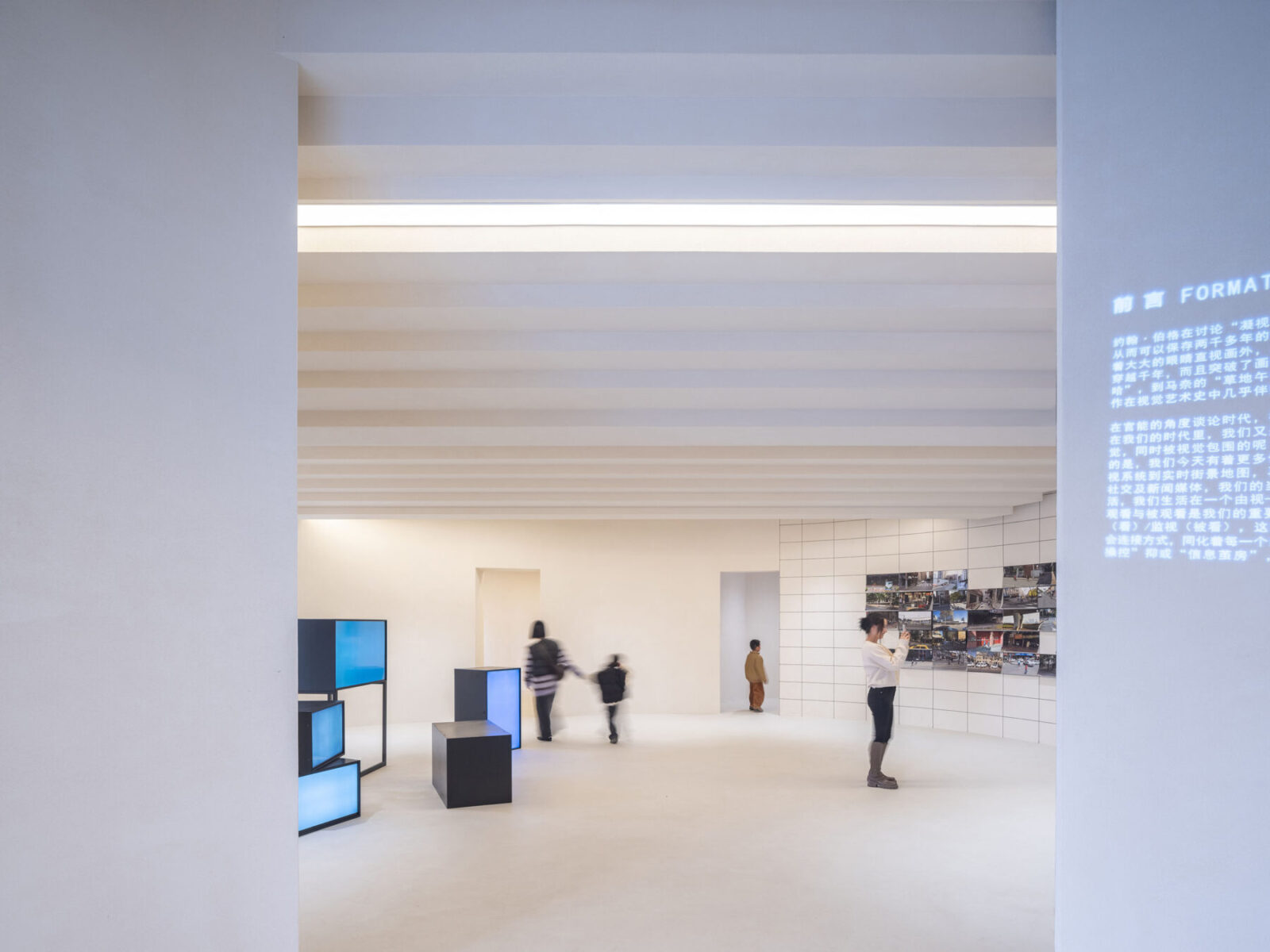
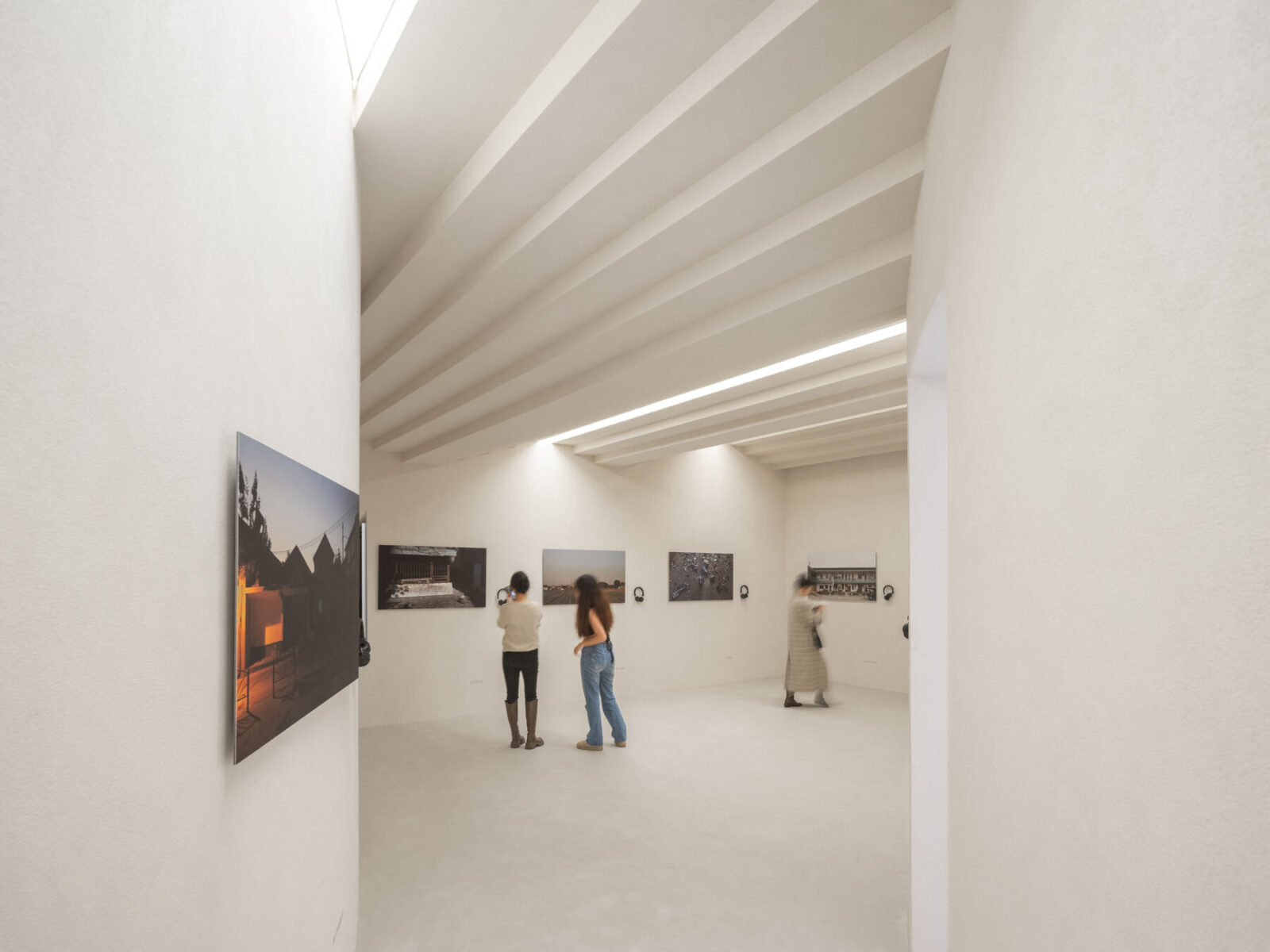
On the ground floor, an expansive grey space invites dialogue, care, and connection, reflecting the local community’s yearning for shared experiences. This space stirs the imagination, drawing residents towards art and beauty, infusing the ordinary with a sense of the extraordinary. Above, the museum’s jagged roof echoes the exhibition spaces below, supported by curved walls that create a winding path reminiscent of Chinese gardens, where natural light and shadow dance together, creating a timeless atmosphere.
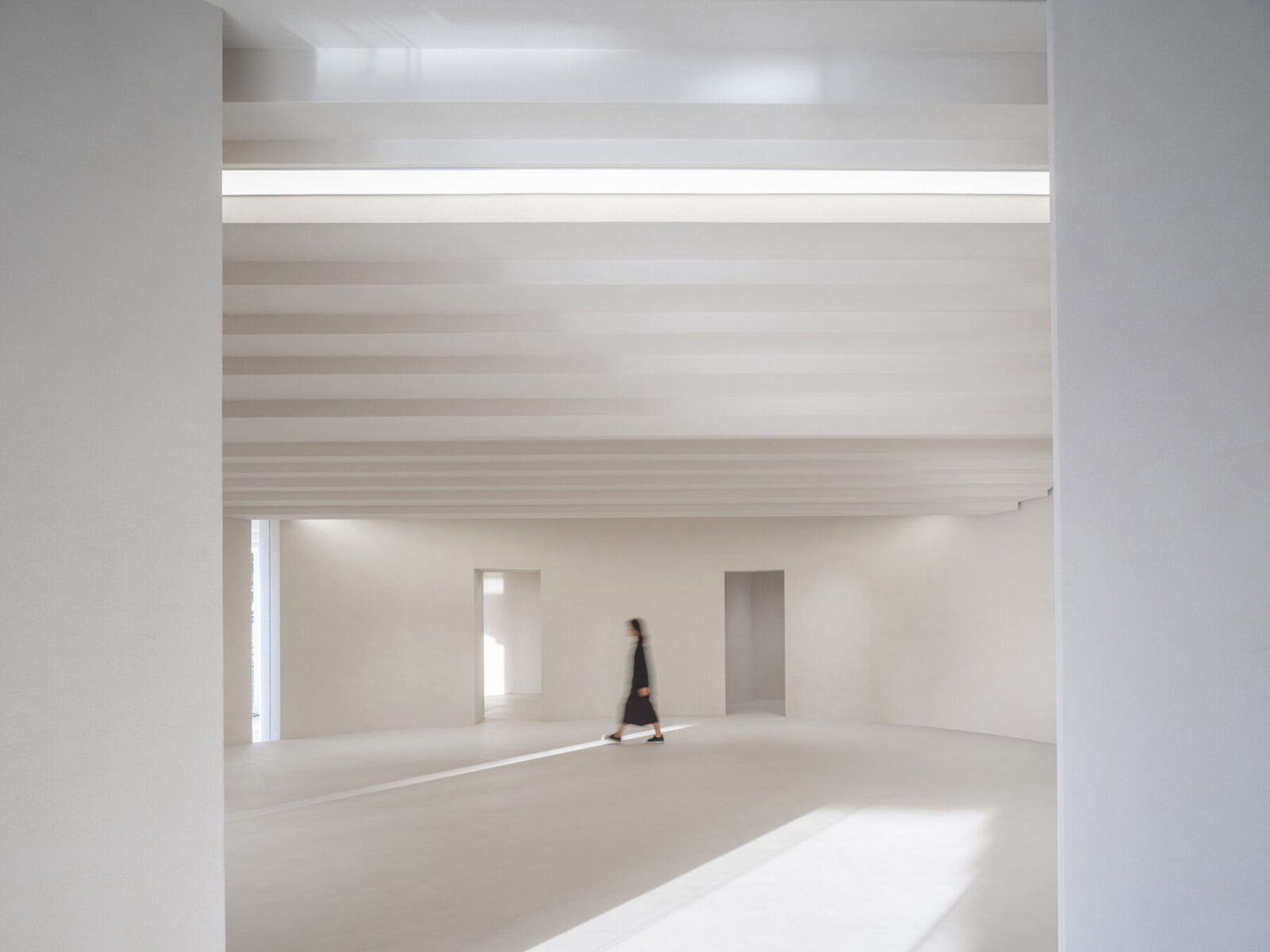
The upper level, a hub of open art offices, continues the narrative of the ground floor’s exhibition space.
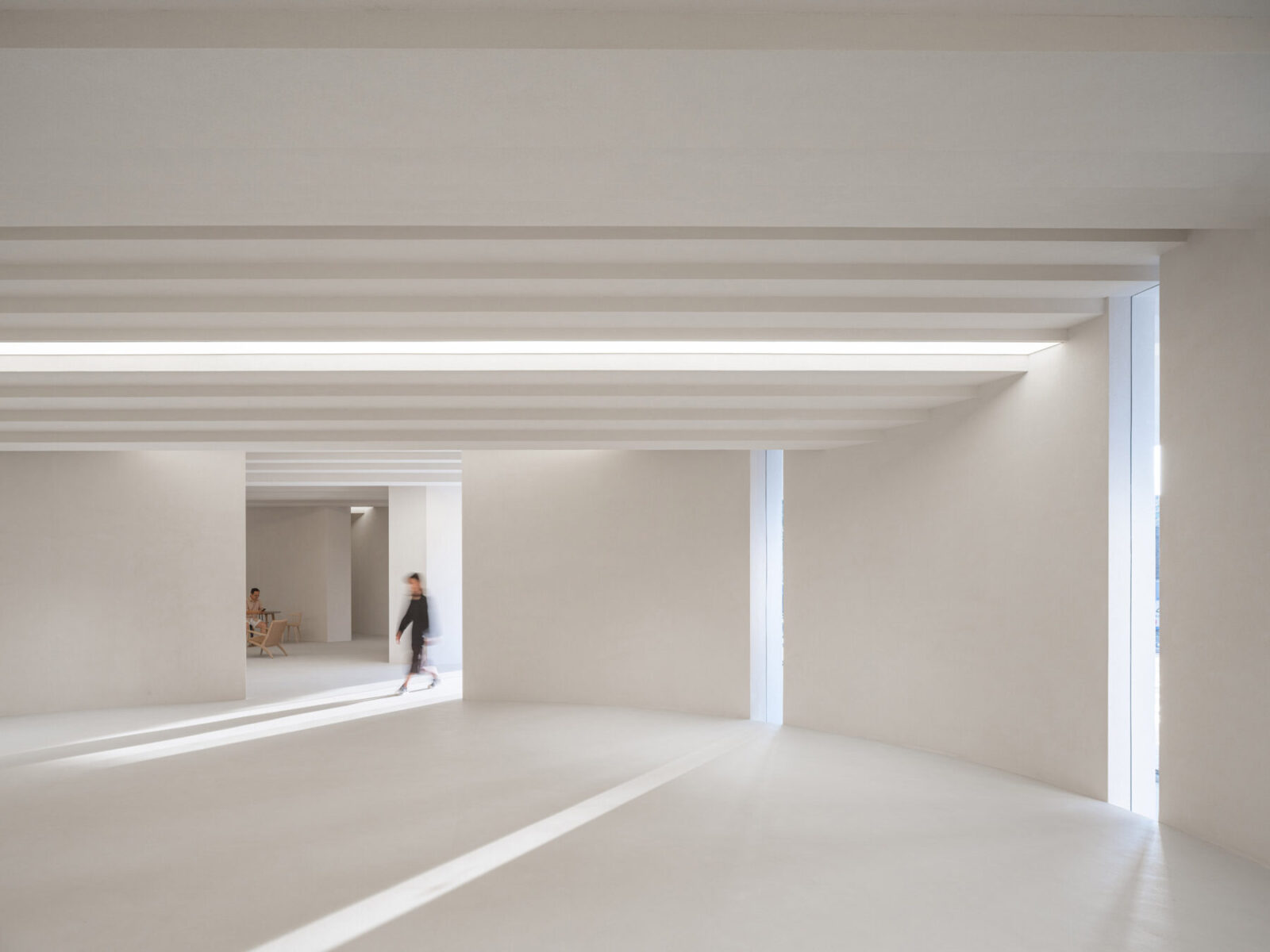
Curving and undulating walls dissolve the rigid boundaries of traditional workspaces, fostering creativity and collaboration. In this way, the museum transcends its role as a container for art, becoming an incubator for ideas.
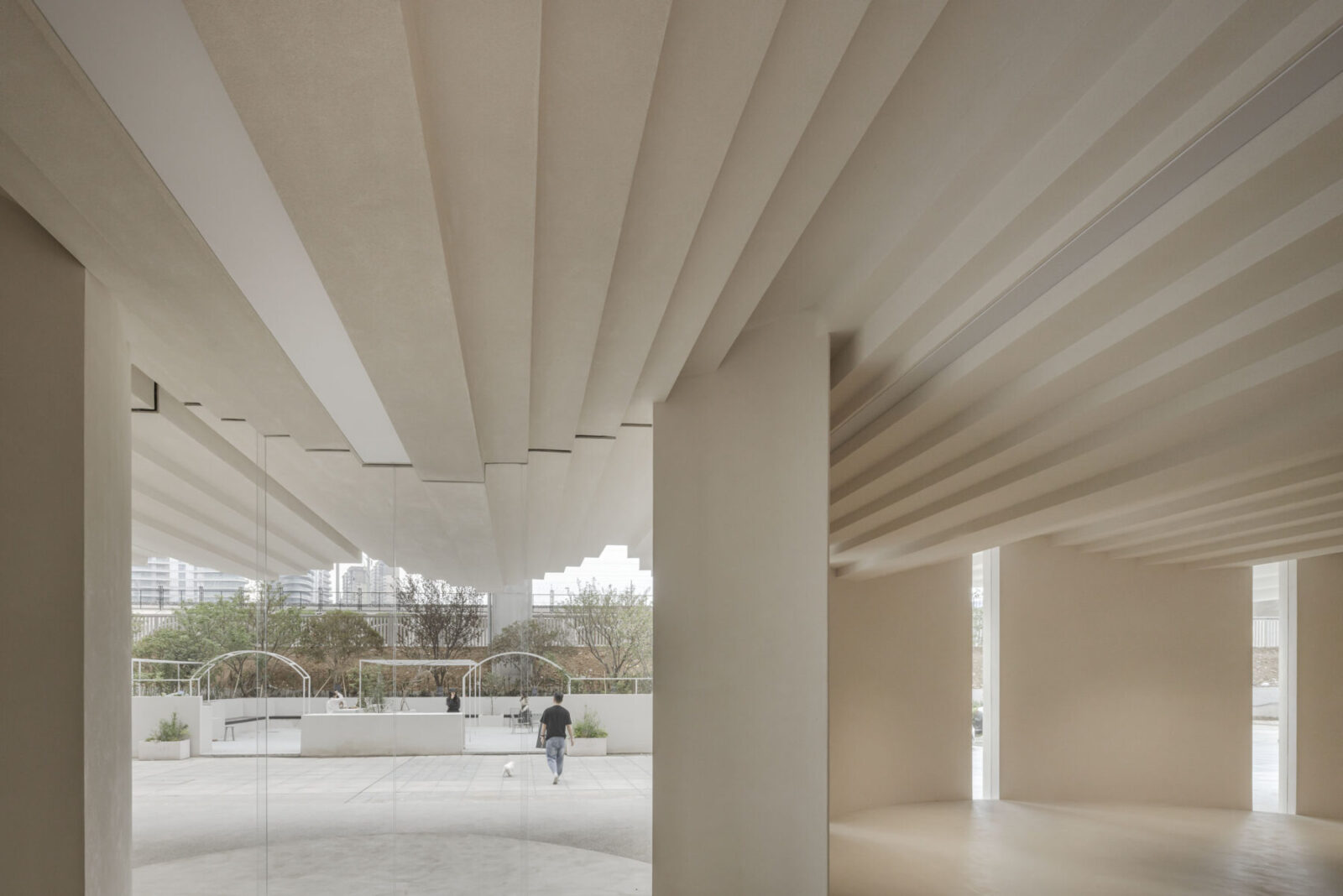
Situated near the Nanfei River, often called the “Mother River of Hefei,” the museum draws inspiration from the rippling waters that have shaped the region for millennia. Hung And Songkittipakdee (HAS) ingeniously capture this fluidity in their design, with curved walls and a wave-like roof mirroring the river’s natural rhythm.
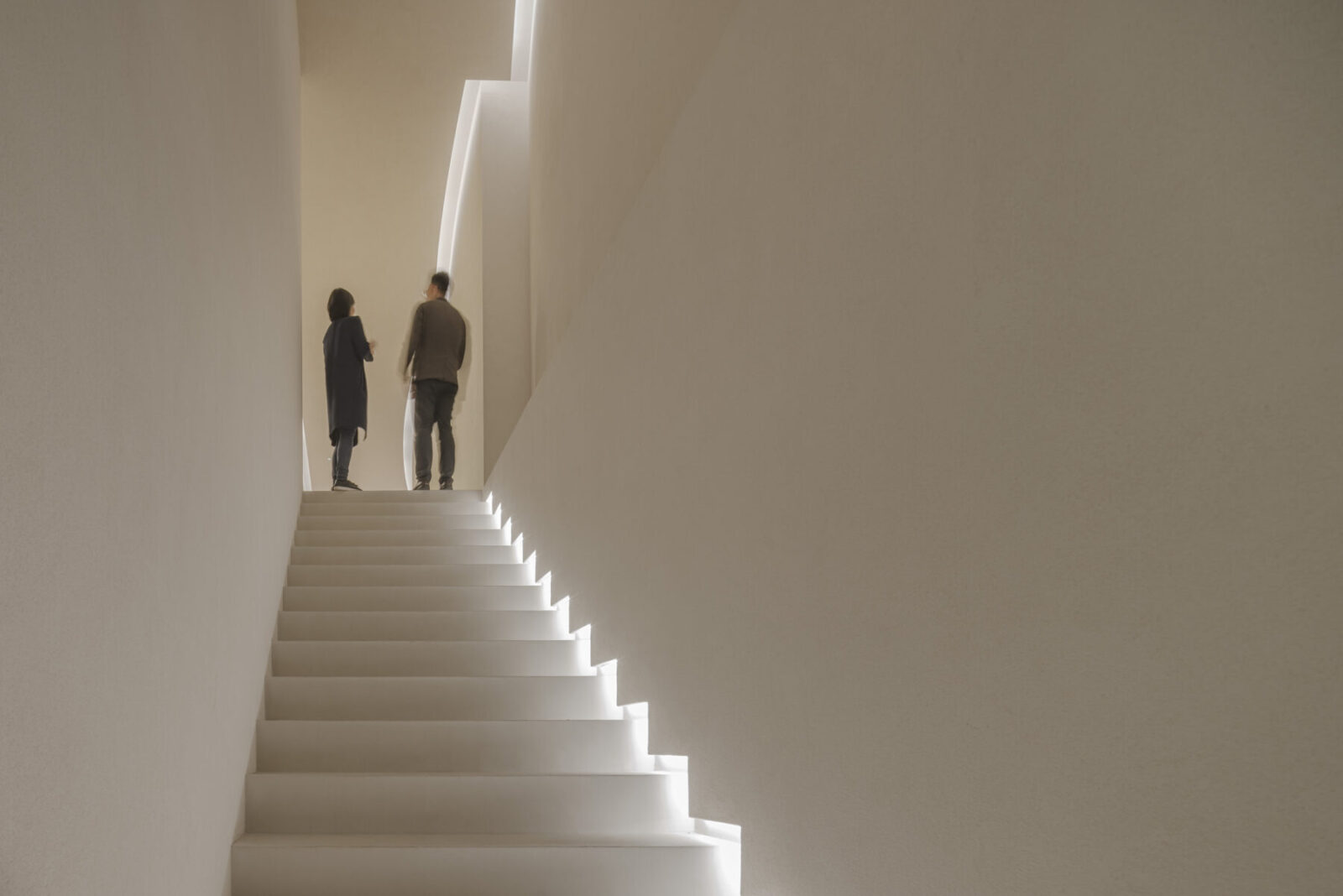
As sunlight filters through in the afternoon, the building becomes a living reflection of the Nanfei’s shimmering surface—an abstract masterpiece in itself. By day, the museum’s roof casts wide swaths of shadow across the external plaza, offering visitors a place to pause and reflect. In the afternoon, light seeps through openings, bathing the interior in a sacred glow, creating a space of ethereal beauty. By night, the museum glows from within, a beacon of belonging in the shifting urban landscape.
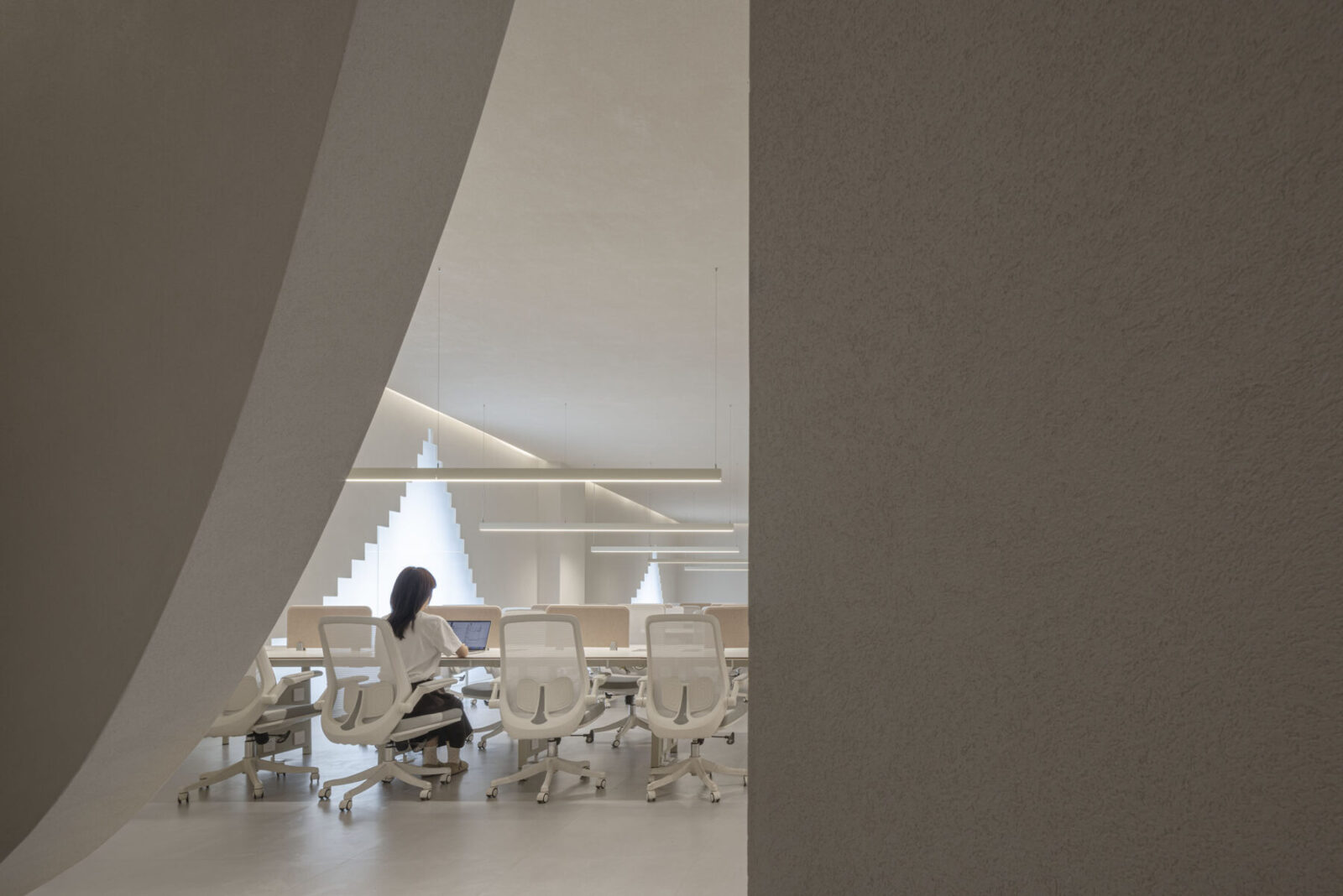
The Simple Art Museum is more than just a gallery or cultural exhibition space; it is a place where architecture invites wonder, where past and present converge in a timeless dance. Architects Jenchieh Hung and Kulthida Songkittipakdee have crafted a building that not only houses art but also awakens a deep curiosity for beauty. It offers a cross-generational spirit, connecting tradition and contemporary culture amidst the concrete city.
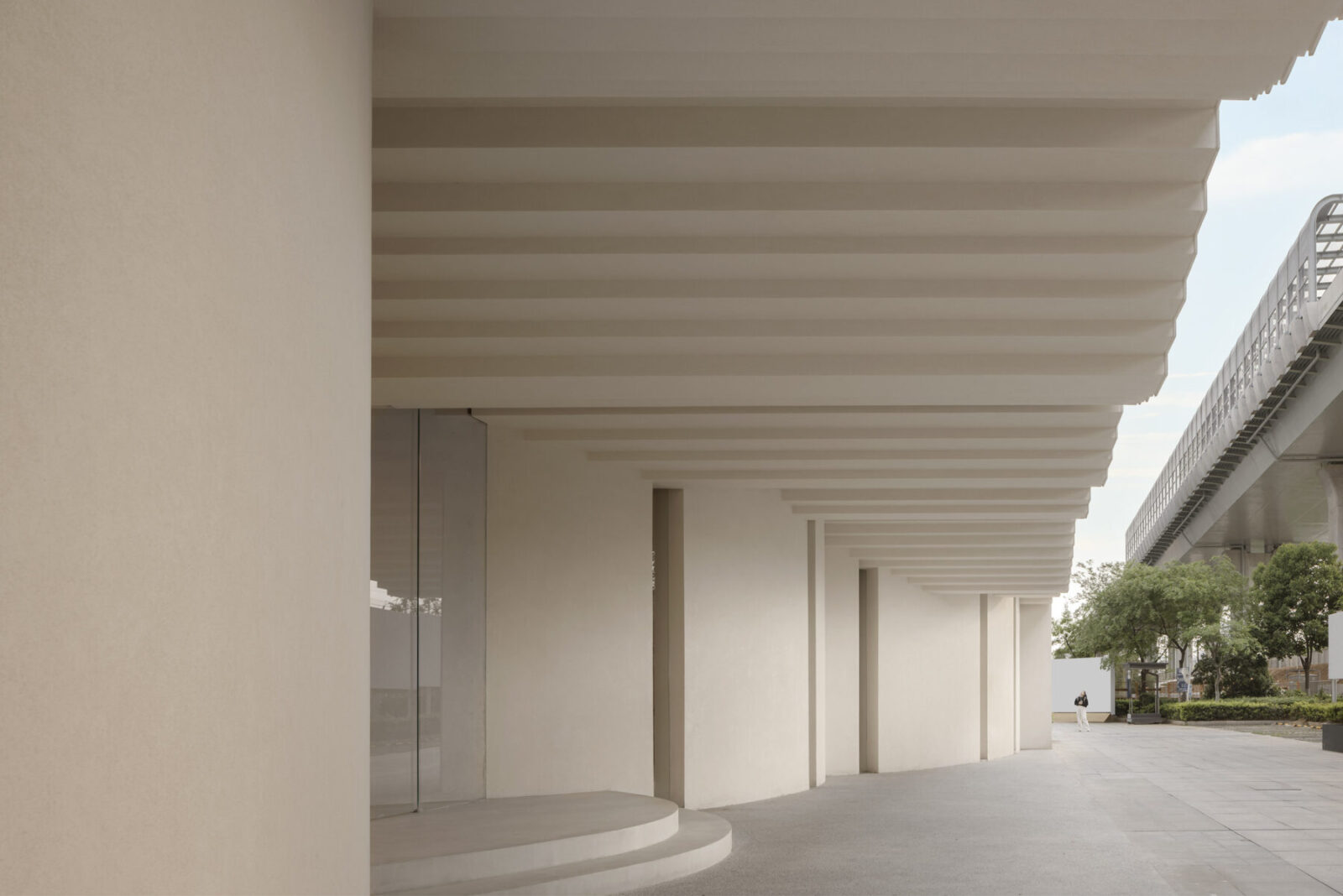
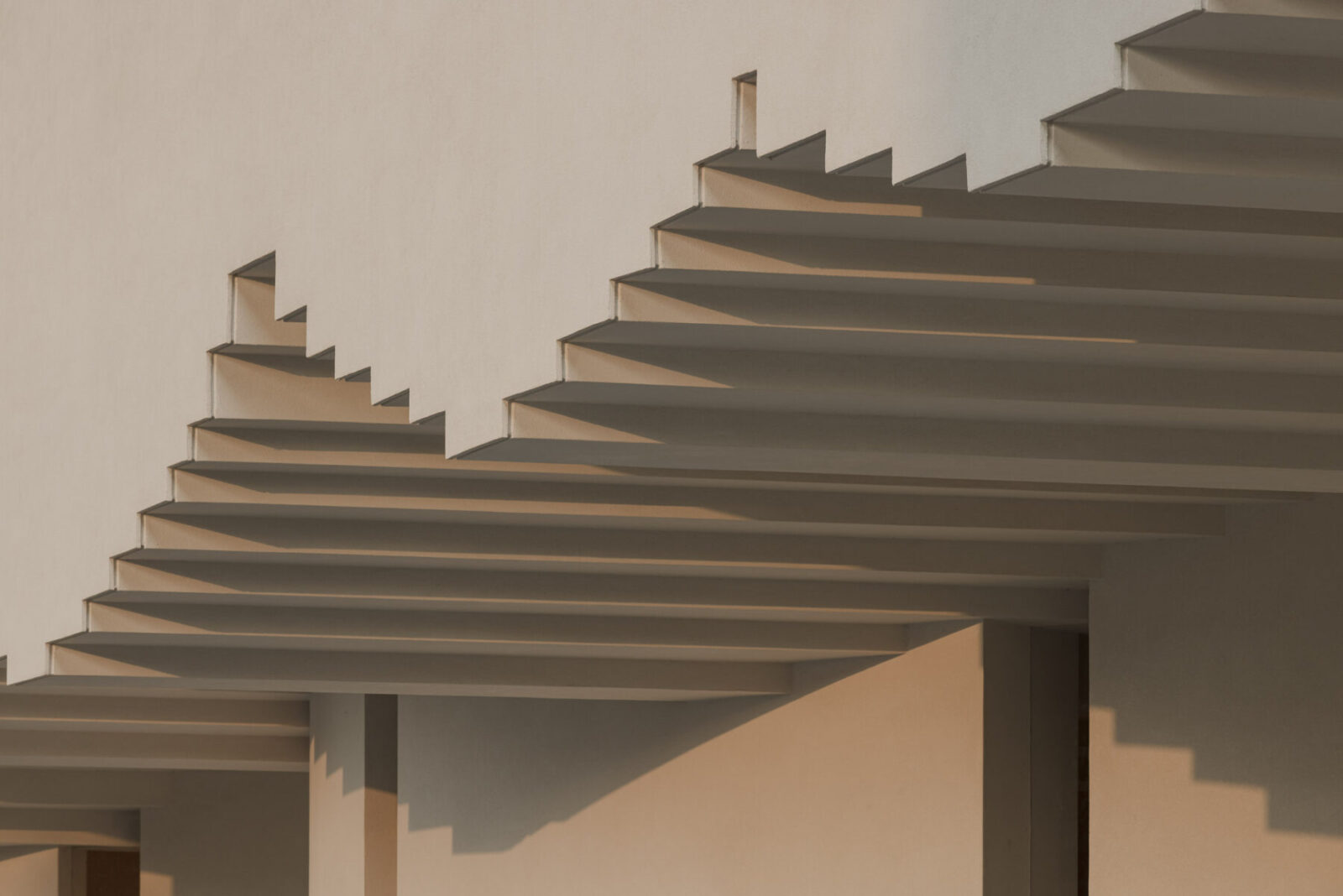
Plans
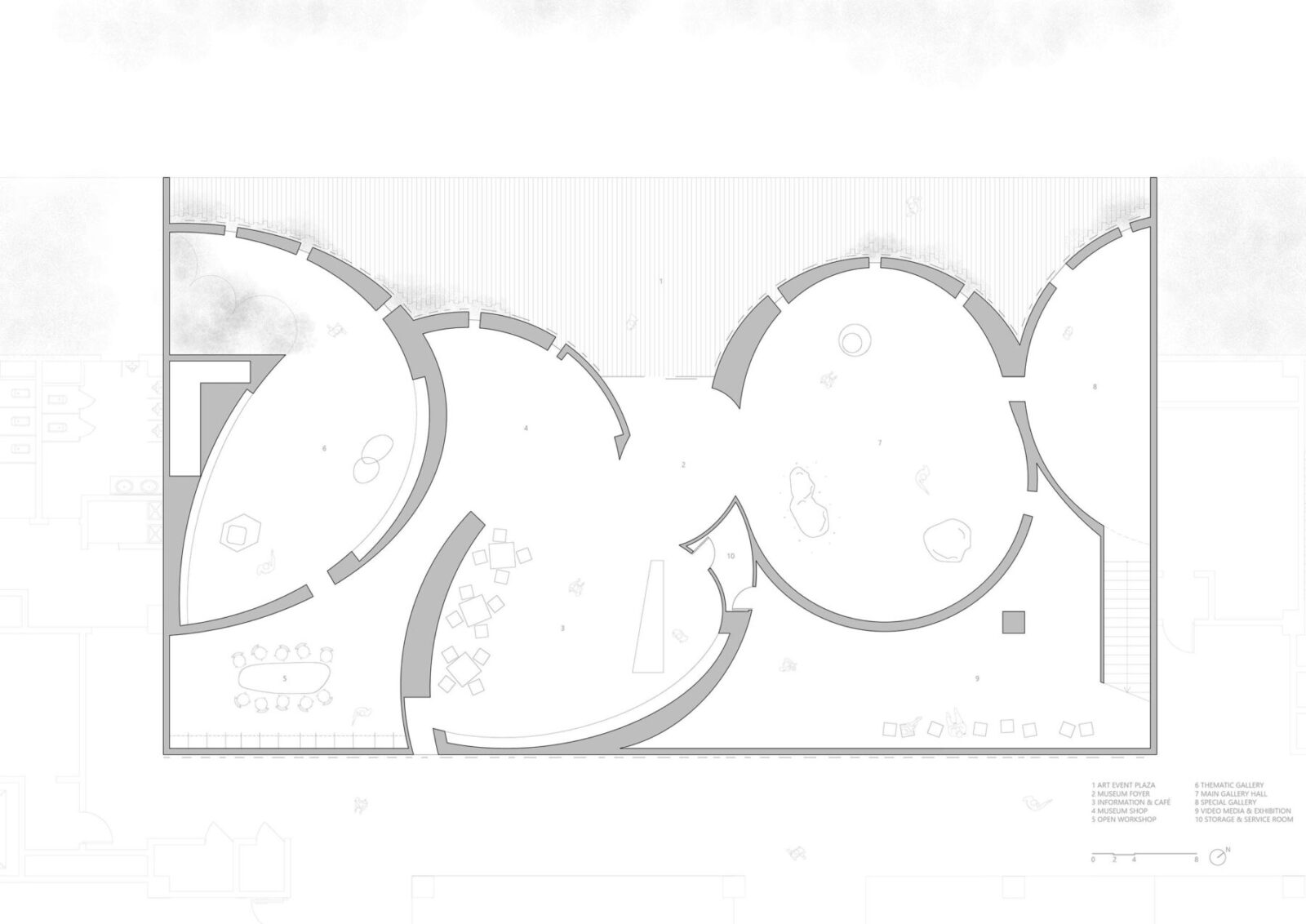
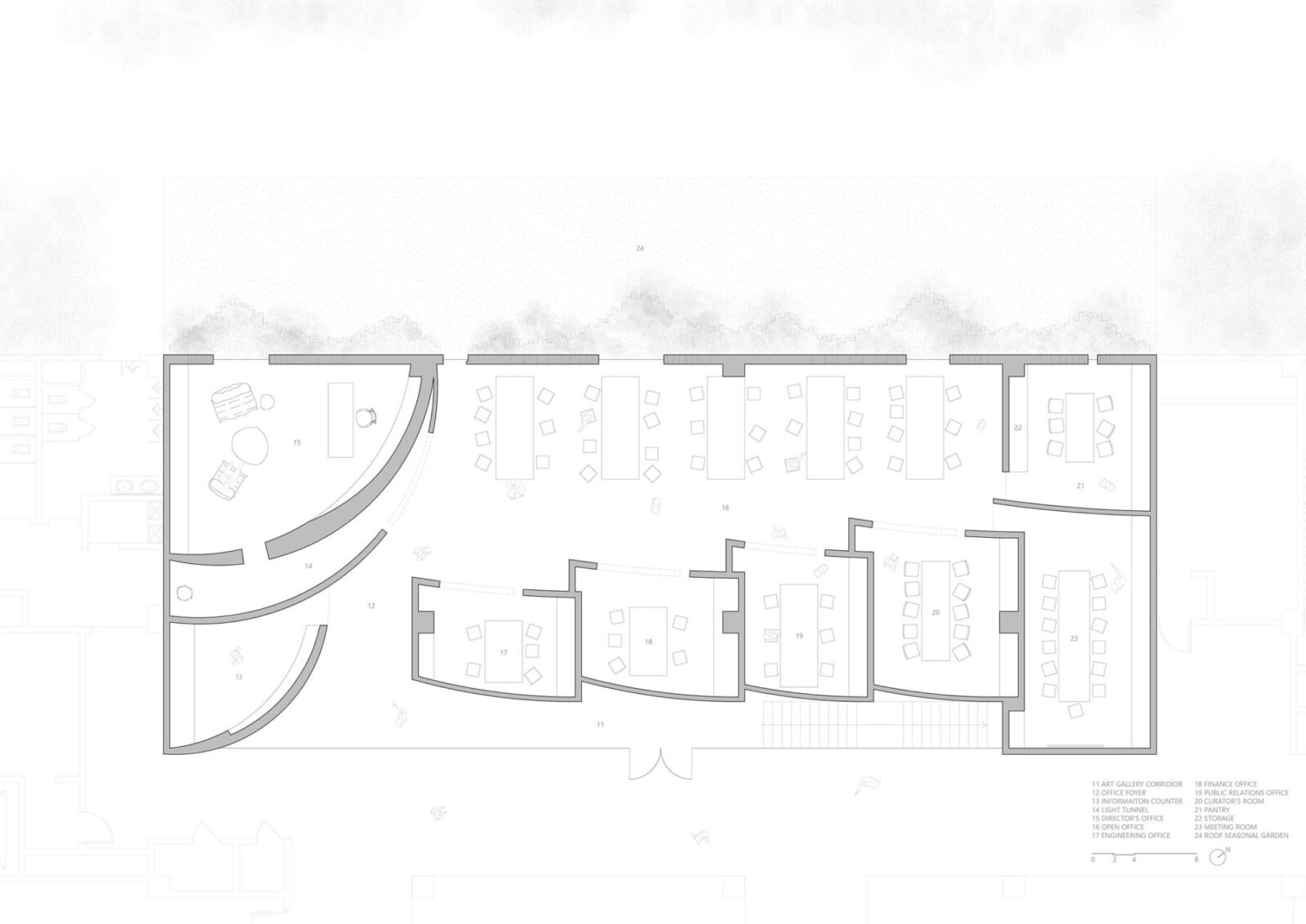
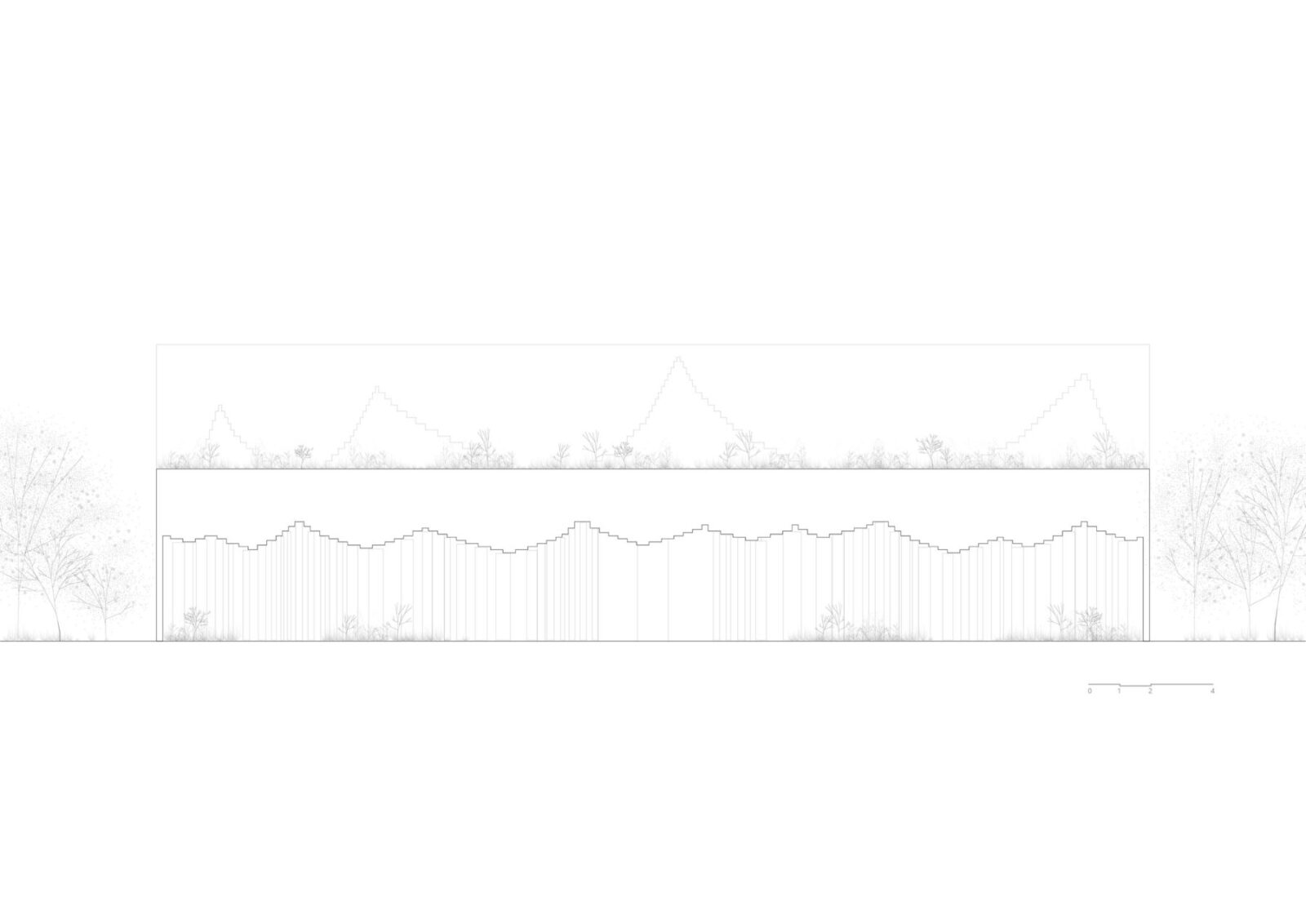
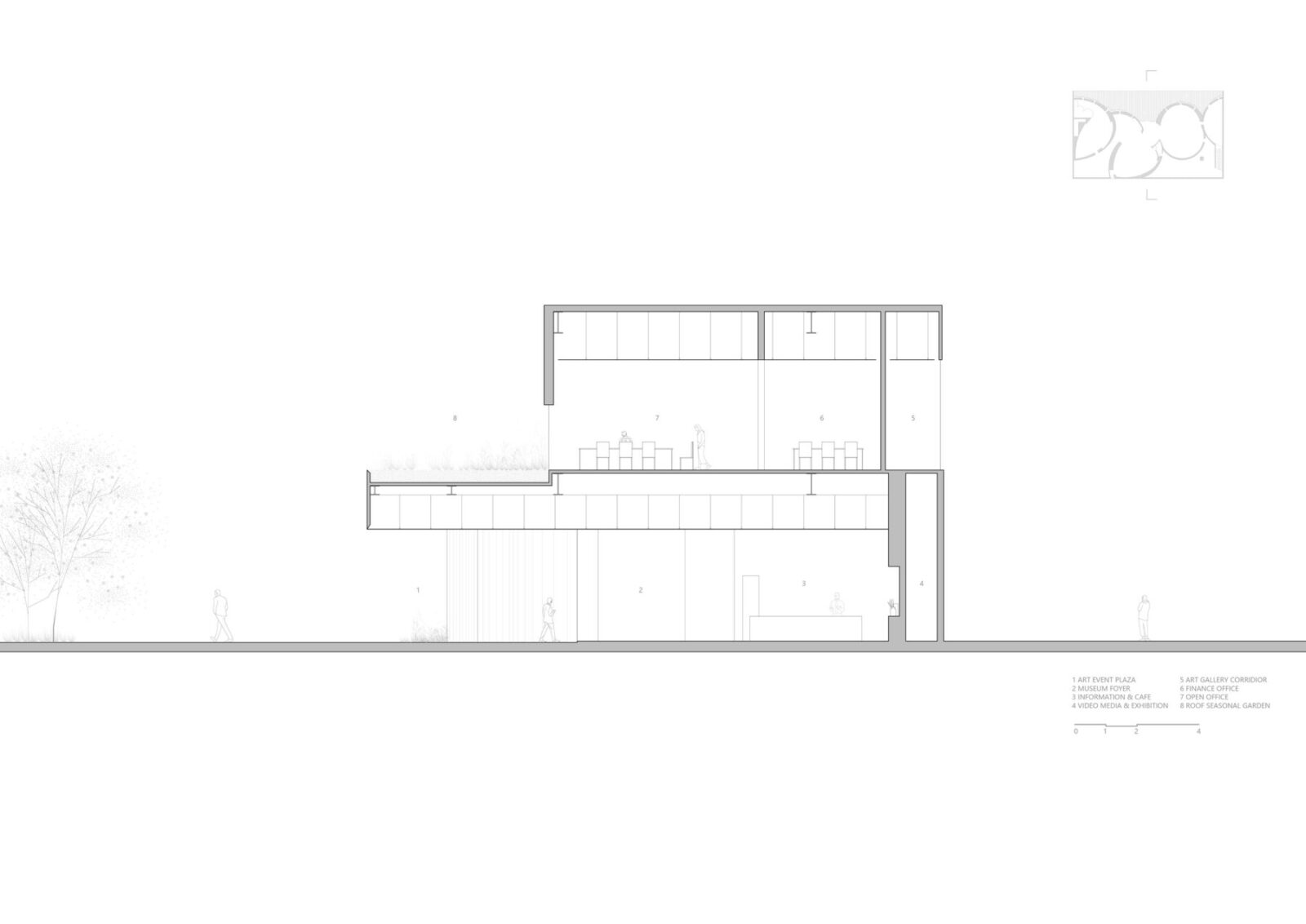
Facts & Credits
Project title: Simple Art Museum
Project type: Museum architecture
Project location: Hefei, China
Architecture: HAS design and research
Lead architects: Jenchieh Hung, Kulthida Songkittipakdee
Design team: Jenchieh Hung, Kulthida Songkittipakdee, Atithan Pongpitak
Lighting consultant: Jenna Tsailin Liu
Lighting technology: Visual Feast (VF)
Landscape consultant: Weili Yang
Construction consultant: Zaiwei Song
Constructor: Guangdong Xingyi Decoration Group Anhui Co., Ltd
Completion year: 2024
Text: Provided by the authors
Photography: W Workspace, Fangfang Tian
READ ALSO: Apartment 99 & Re-tire: δύο έργα του γραφείου Mado Samiou Architecture μας συστήνουν ξανά το αθηναικό διαμέρισμα