Mets Loft designed by Dashing architects is a ground-floor apartment in Athens designed for a family, blending contemporary minimalism with comfort. The space features flexible layouts and a sculptural double staircase, creating a sense of openness and connection, while embracing Japanese design influences for a serene, private atmosphere. With a focus on natural materials, the apartment offers a peaceful refuge, integrating a private backyard to enhance the indoor-outdoor living experience.
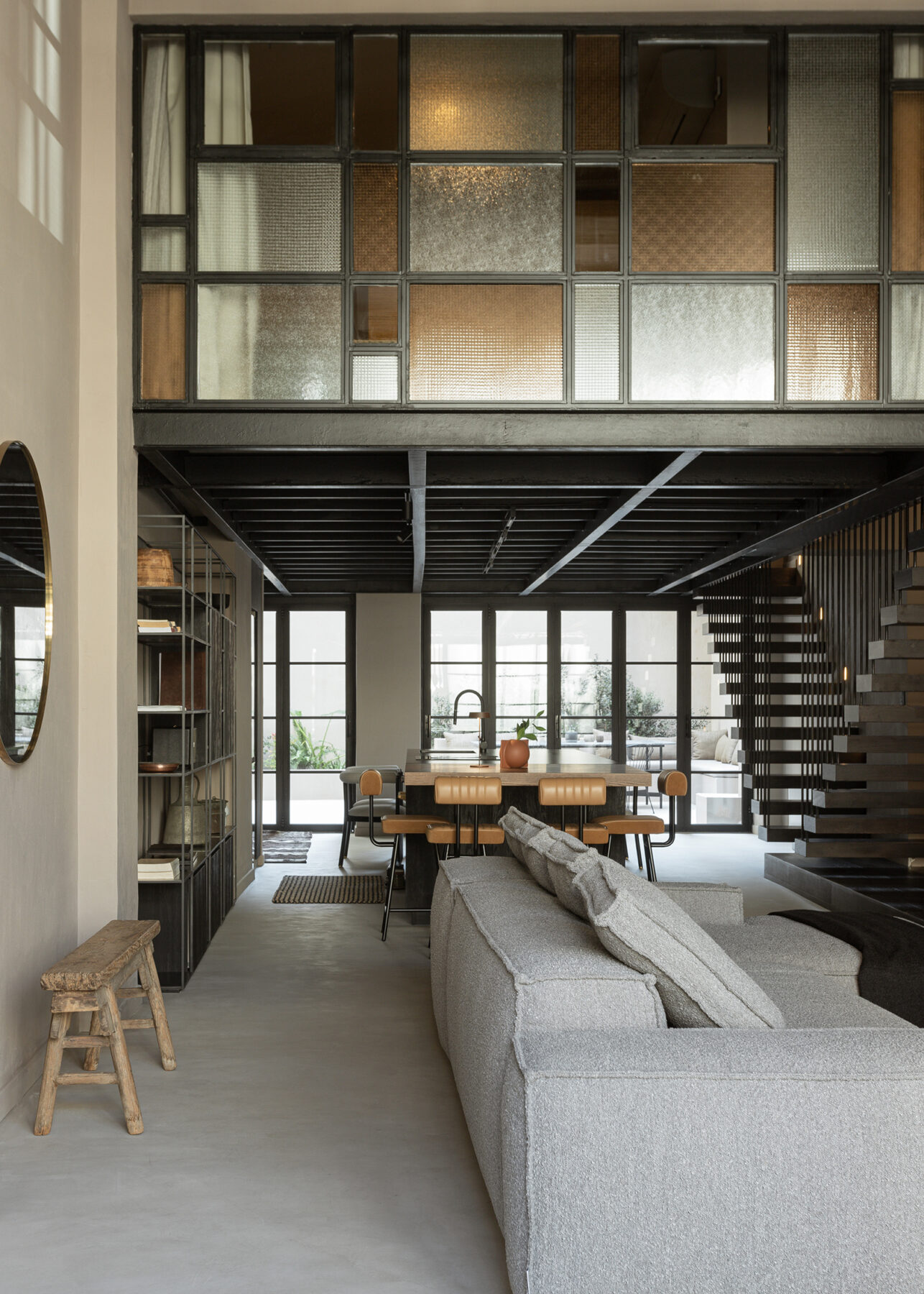
Mets Loft is a ground floor apartment located in Mets, a neighborhood in the center of Athens known for its charming character and vividness. Being by nature a more personal project when compared to a restaurant or a bar, it is a welcome challenge for our studio to design someone’s home. Initially destined for commercial purposes, the ground floor open space was tailored as an apartment for the regular visits in the city of a French couple and their kids.
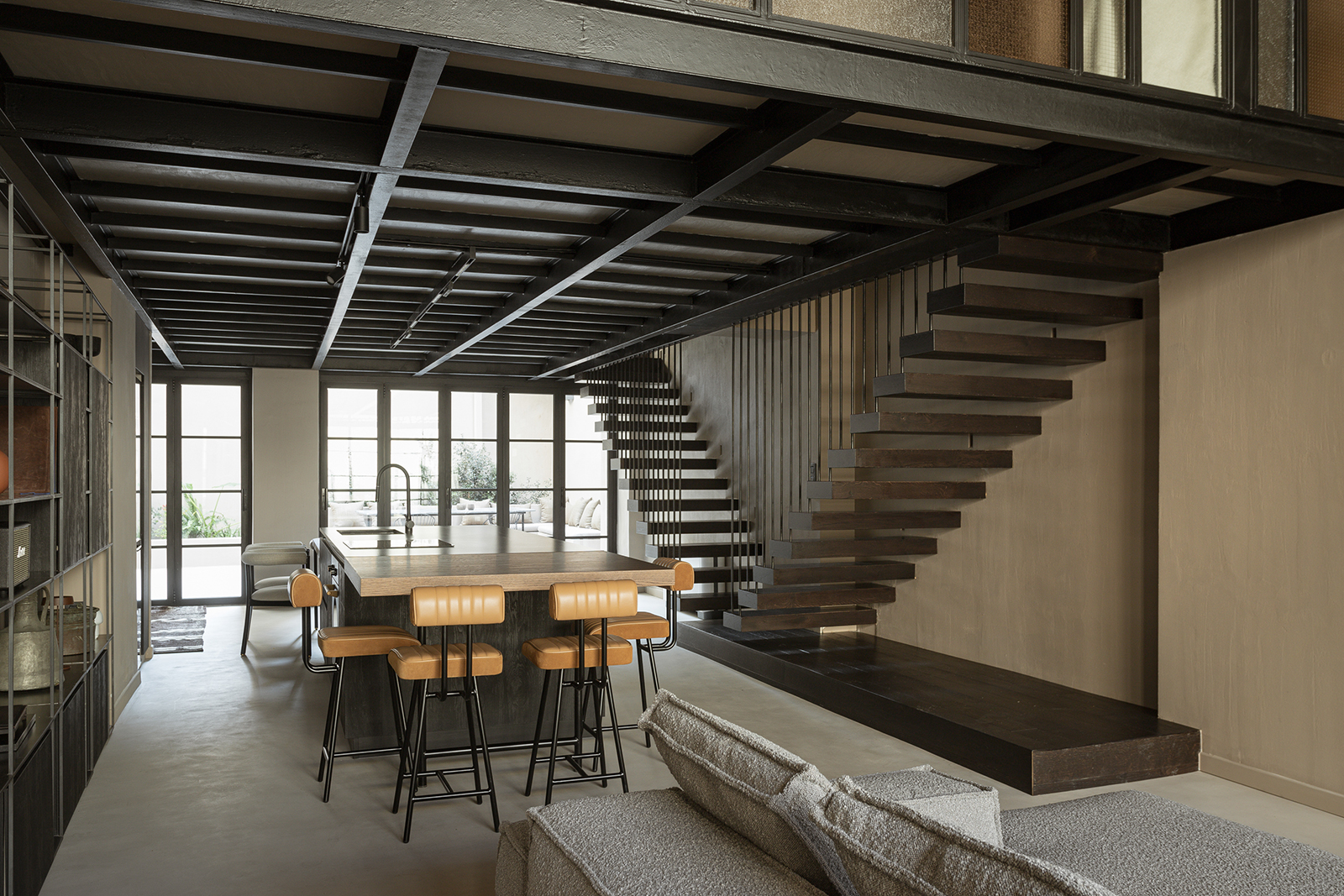
Working with the existing structure of the building, the designers composed a geometric front constituted of two facades; in order to create a sufficient sense of privacy, as well as safety for the residents, a first metal layer was designed using a calculated grid, and behind it a second semi-transparent layer was added with wired glass, a familiar material of typical ‘70s Athenian facades.
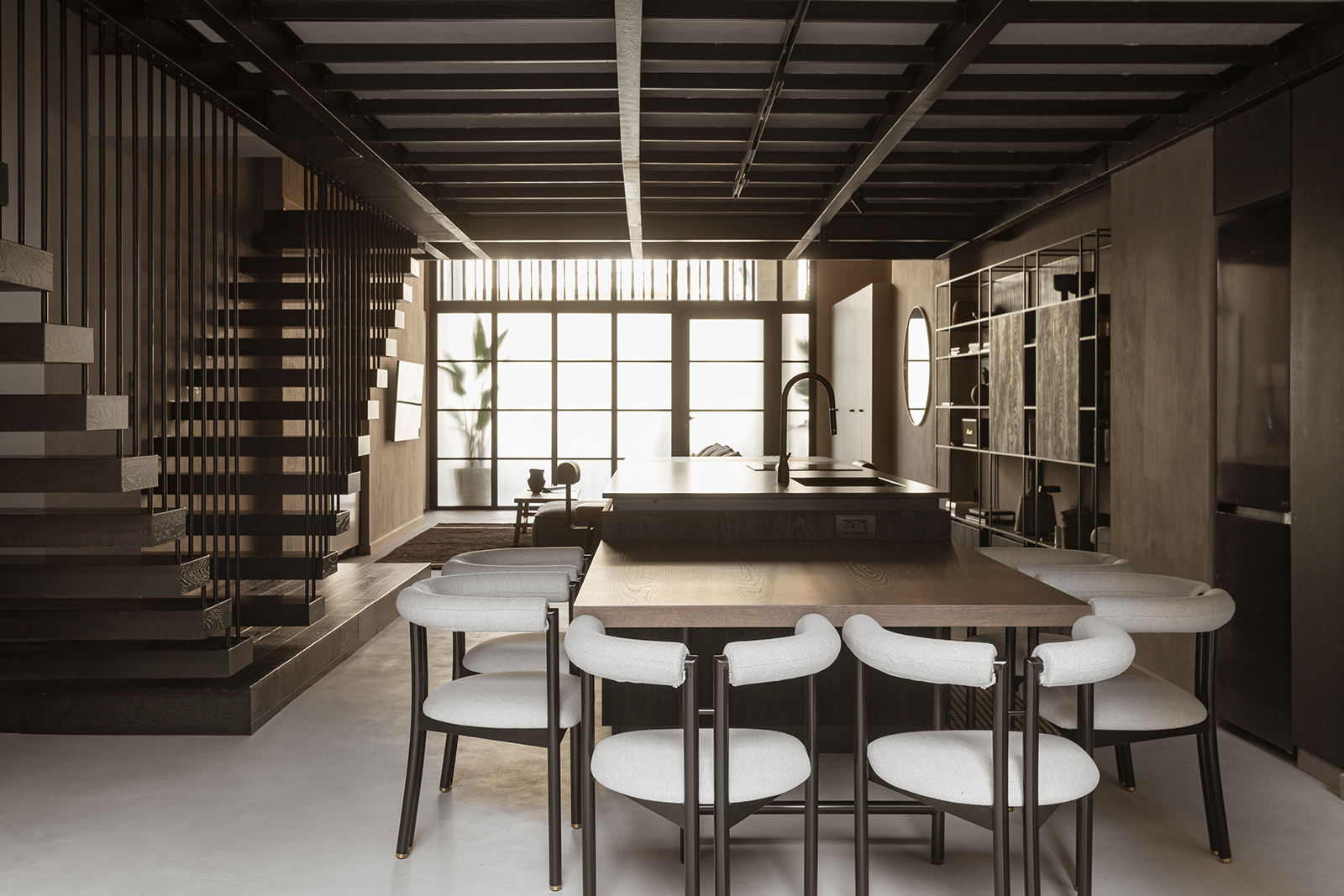
The apartment is developed on two levels, the ground level and a newly created mezzanine.
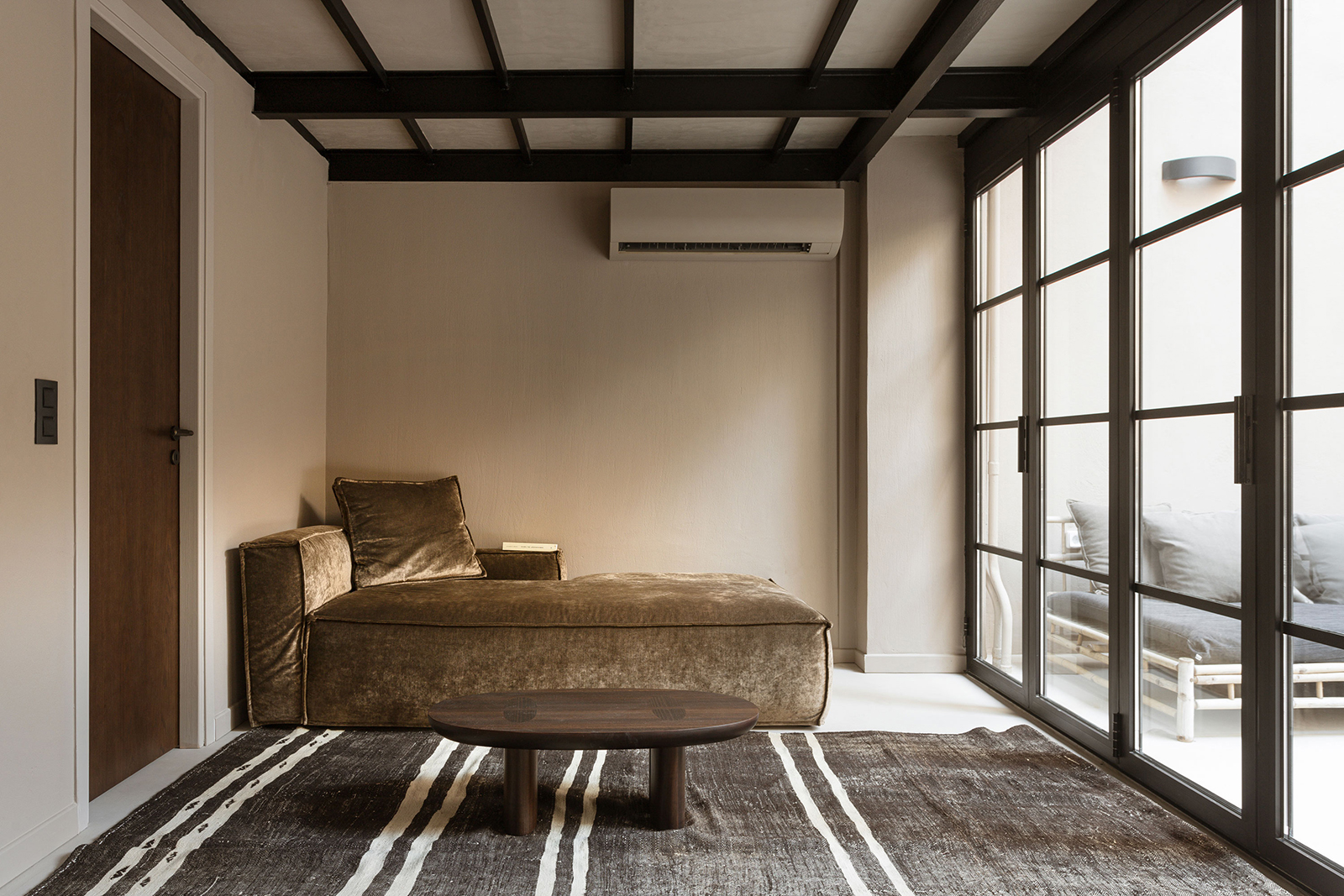
Instead of the typical division of rooms for kitchen, dining and living, the ground floor’s functions are flexible and look towards each other generating the feeling of a continuous linear space. When the rear façade’s large windows are open, this interior space expands toward the backyard becoming one, making the most of Athens’ year-round mild climate.
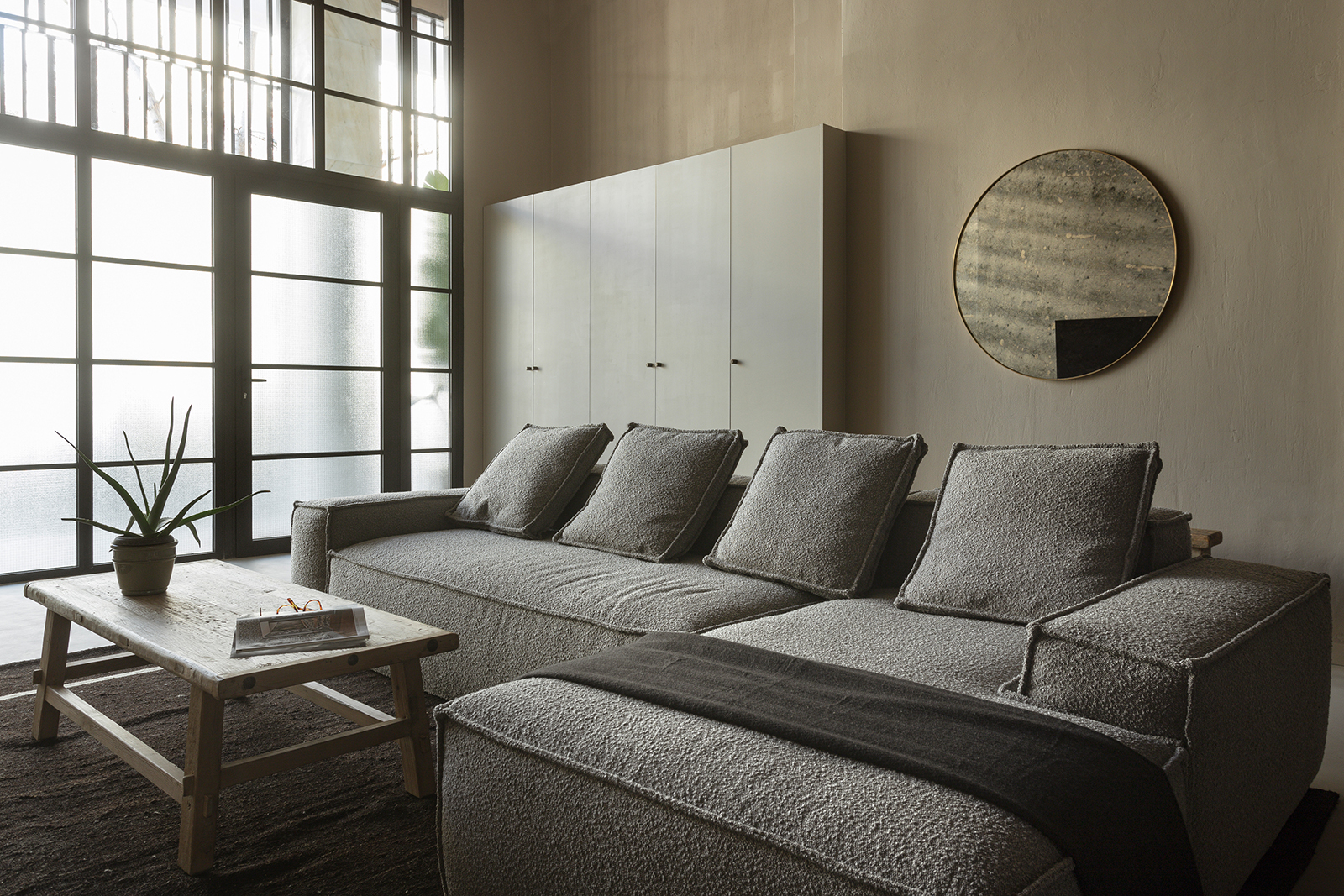
The main central element is the double sculptural staircase leading to the master bedroom and guestroom, each one equipped with its own bathroom.
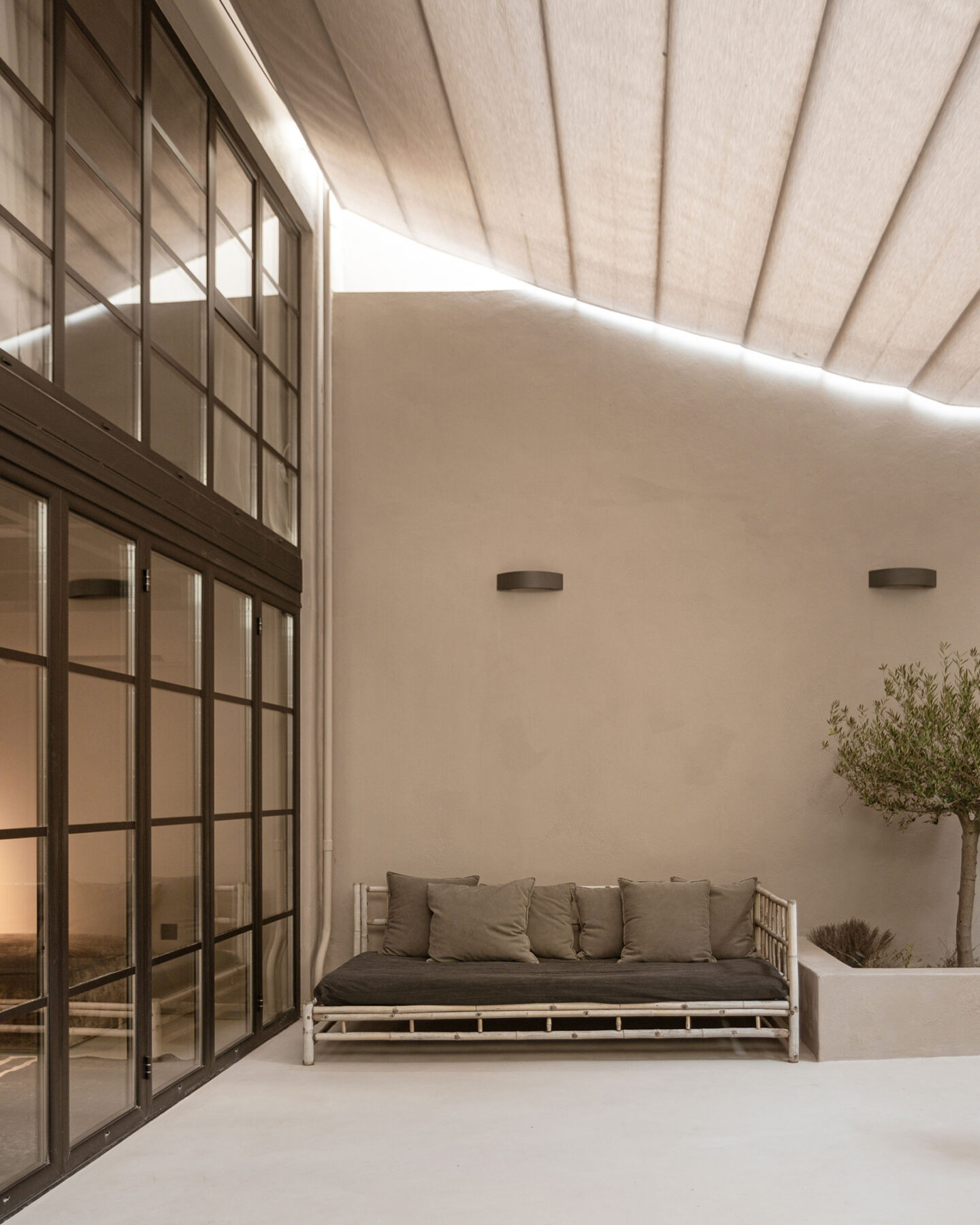
The clients’ desire was to have an escape that combines contemporary minimalism, refined urban living and comfiness.
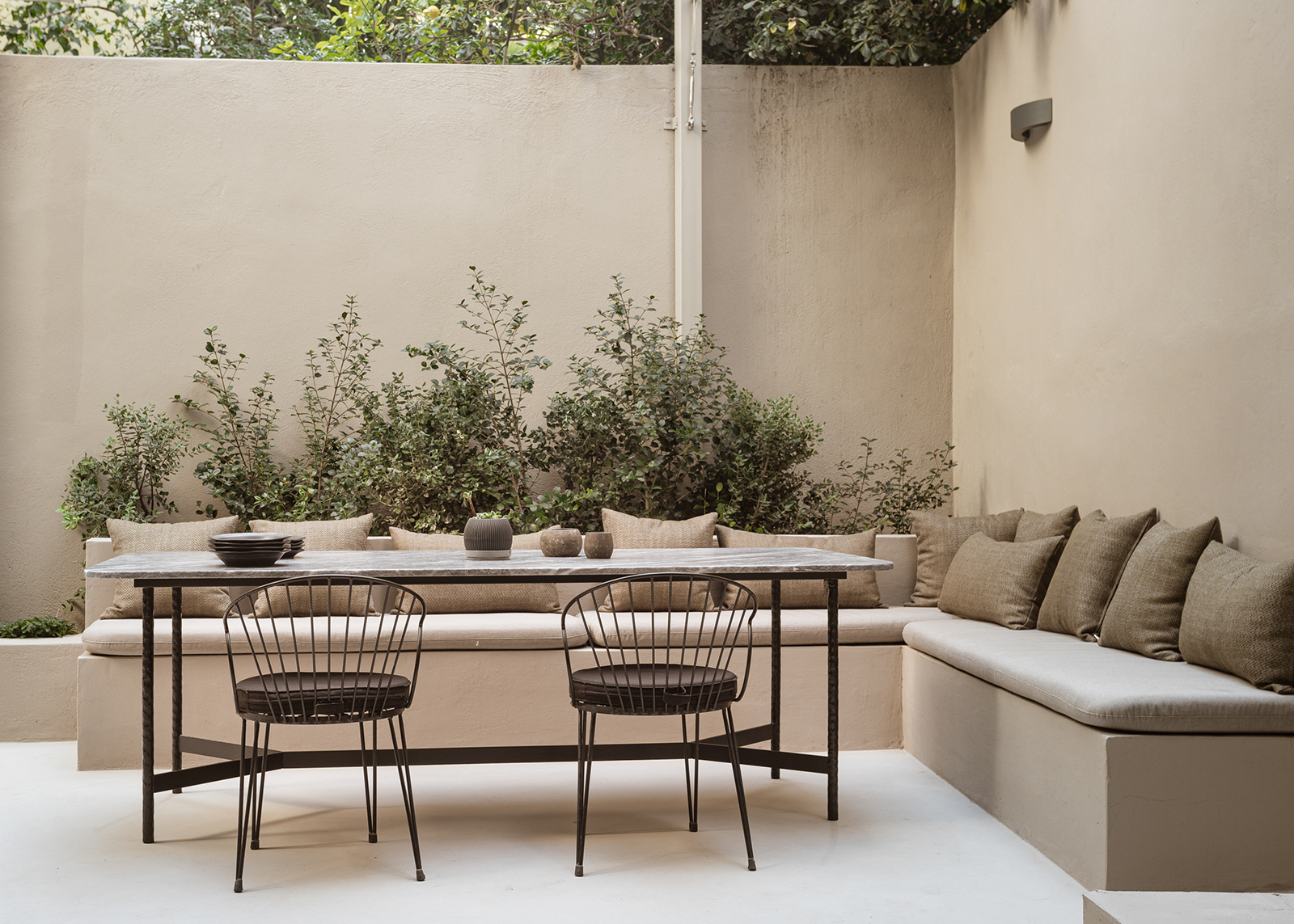
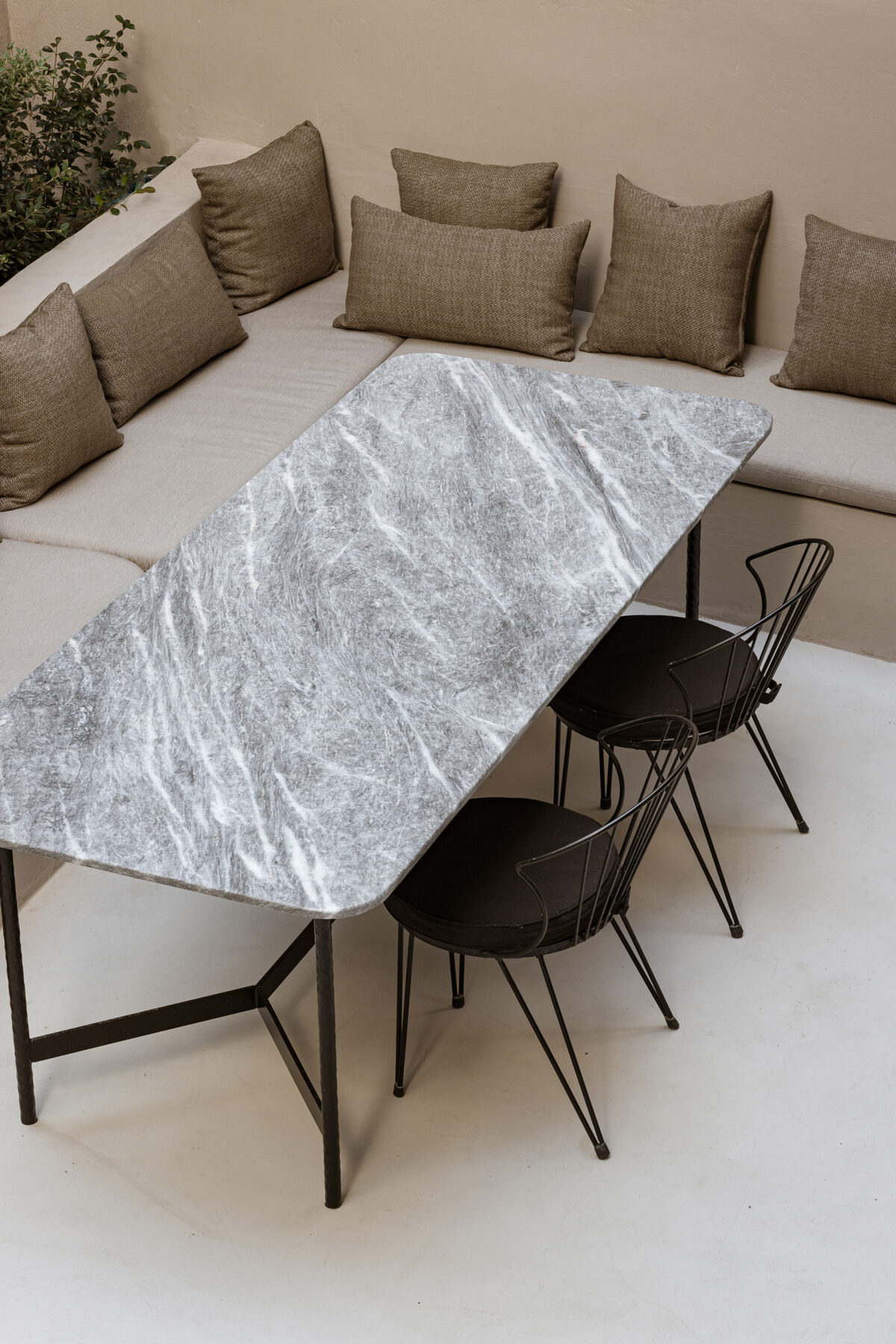
Adopting the morphological elements of Japanese aesthetics, our studio managed to create a semi-obscure refuge that protects you from the hustle and bustle of day-to-day life; the combination of rough and authentic materials, clear, pure lines and the luxury of a private backyard, creates a hidden oasis, a home away from home. Natural-feel materials and carefully selected furniture create a serene environment and an ambience with a glow of warmth that calms down the senses.
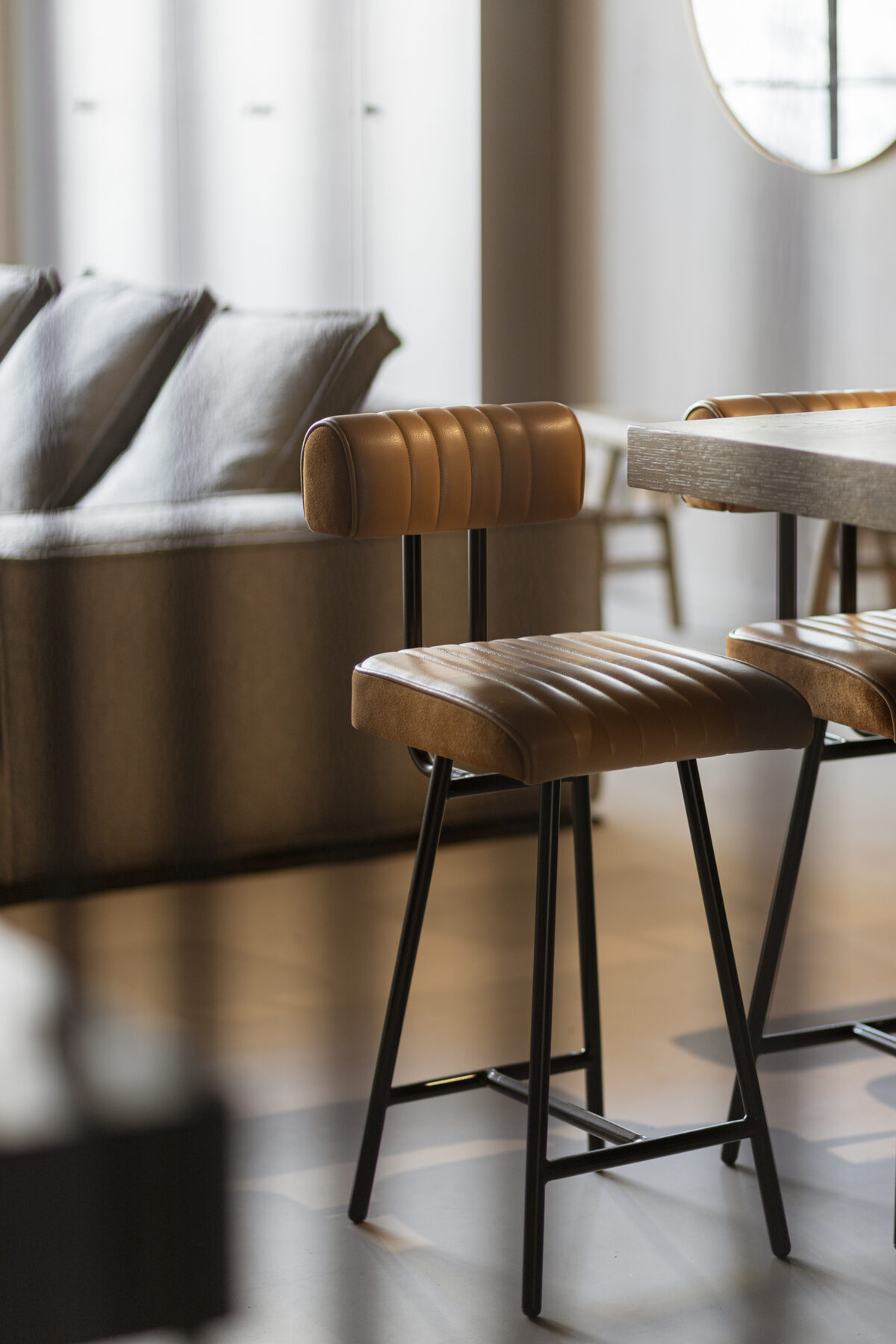
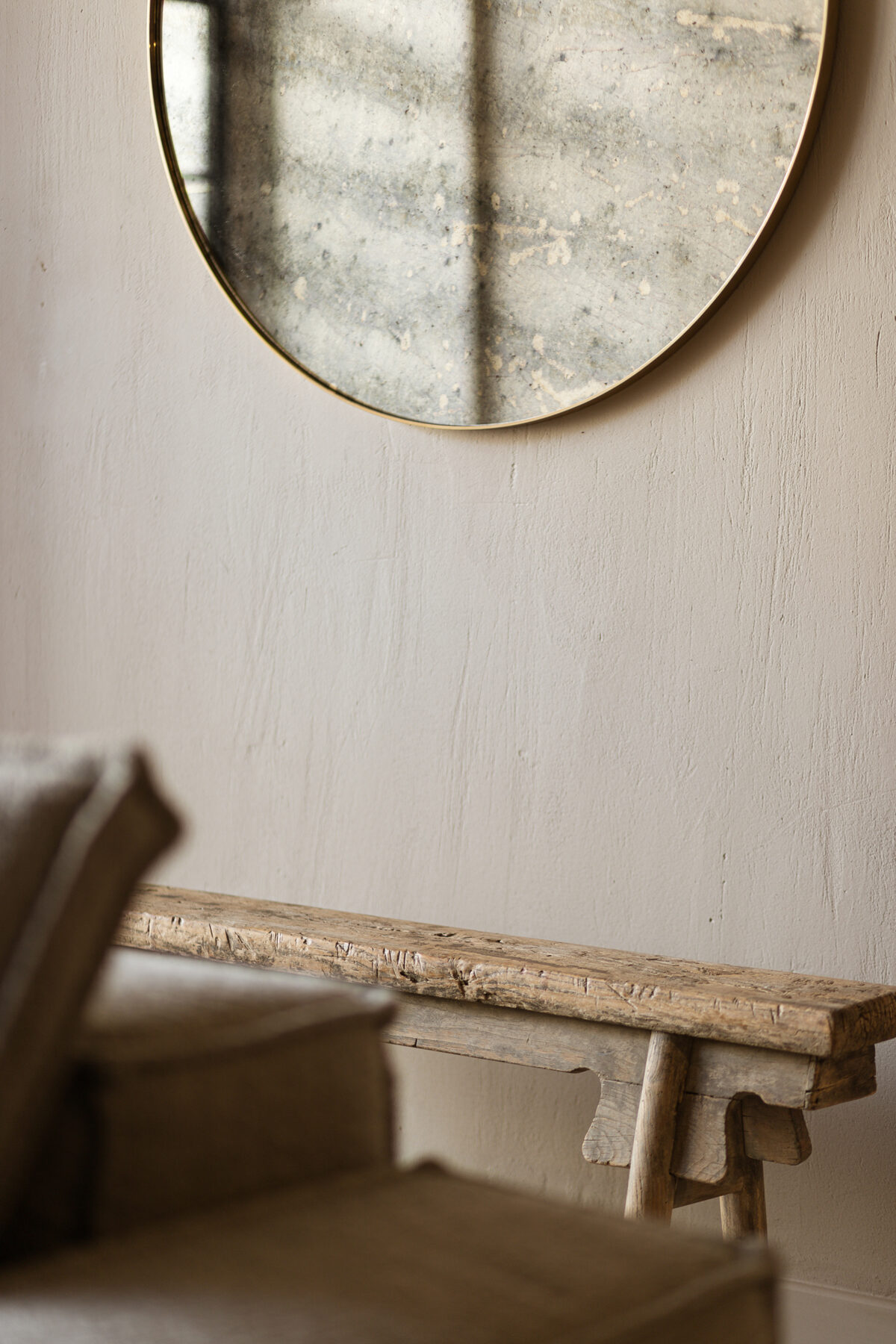
Facts & Credits
Project title: Mets Loft
Project type: Interiors | Apartment renovation
Interior architecture: Dashing architects
Architects team: Katerina Kladi
Area: 179 m2
Project location: Mets, Athens. Greece
Date of completion: 2023
Photography: Costas Mitropoulos
READ ALSO: OCHRA in Pagrati, Athens | by Elli Athanasiadou - Space is around us