Το γραφείο Micromega Architecture & Strategies ανέλαβε το σχεδιασμό ενός διαμερίματος δύο επιπέδων στη Βούλα. Ο σχεδιασμός επιδιώκει να συνδυάσει τις λειτουργικές ανάγκες μιας εκτεταμένης οικογένειας με τις προσωπικές ιστορίες και συλλογές της, δημιουργώντας ένα χώρο που αναδεικνύει την προσωπικότητα και τα αντικείμενα τέχνης τους. Η χρήση φυσικών υλικών, δημιουργεί μια αίσθηση σύνδεσης με το φυσικό φως και το περιβάλλον, ενώ τα γωνιακά παράθυρα ενισχύουν την αλληλεπίδραση μεταξύ εσωτερικού και εξωτερικού χώρου. Το κλιμακοστάσιο και οι κάθετοι ξύλινοι όγκοι προσφέρουν μια δυναμική αίσθηση μετάβασης μεταξύ των δύο επιπέδων, ενισχύοντας την ανοιχτότητα και τη συνέχεια του χώρου.
Ο σχεδιασμός αυτού του διαμερίσματος δύο επιπέδων, που προορίζεται για μία εκτεταμένη οικογένεια, γεννιέται από μια κεντρική ερώτηση: Πώς μπορείς να δημιουργήσεις έναν χώρο που θα φιλοξενήσει όχι μόνο τις ανάγκες της καθημερινότητας, αλλά και τις προσωπικές ιστορίες, τα αντικείμενα και τις συλλογές των κατοίκων του;
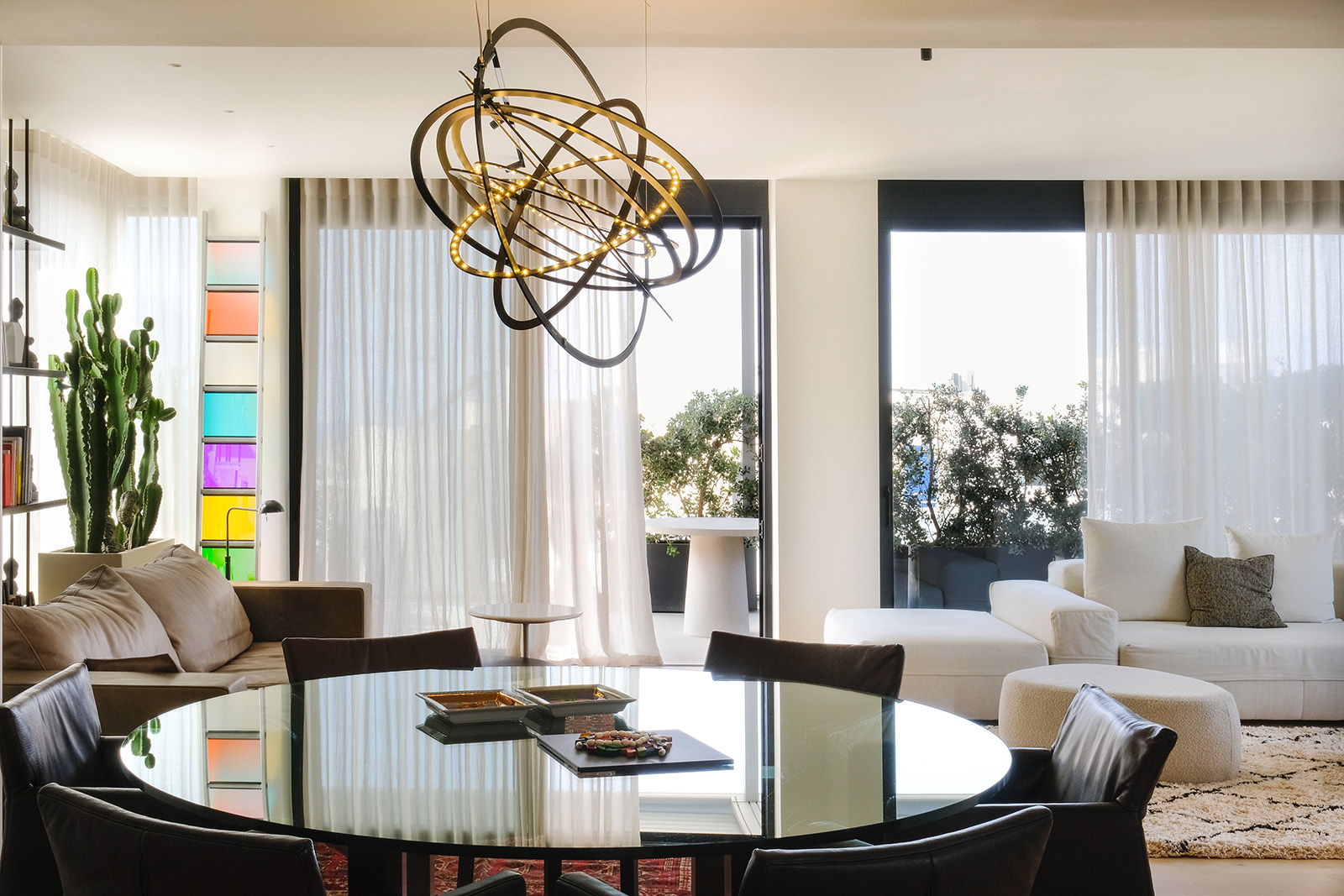
Η απάντηση σε αυτή την πρόκληση είναι ένας χώρος που λειτουργεί ως καμβάς για τη ζωή της οικογένειας, ενσωματώνοντας τα αντικείμενα τέχνης, τα βιβλία και τα αναμνηστικά από τα ταξίδια τους με έναν τρόπο που αναδεικνύει τόσο την προσωπικότητα των ιδιοκτητών όσο και τη μοναδικότητα του χώρου. Η κατοικία αναπτύσσεται σε δύο επίπεδα, με τους κοινόχρηστους χώρους – σαλονοτραπεζαρία, κουζίνα και καθιστικό – να τοποθετούνται στο κάτω επίπεδο, ενώ τα υπνοδωμάτια και οι ιδιωτικοί χώροι βρίσκονται στον όροφο. Το σχέδιο επικεντρώνεται στη δημιουργία ενός αισθητικού συνόλου που συνδυάζει τις φυσικές υφές και τις ήπιες αντιθέσεις, προκειμένου να αναδειχθούν τόσο οι λειτουργικές όσο και οι αισθητικές ανάγκες των κατοίκων.
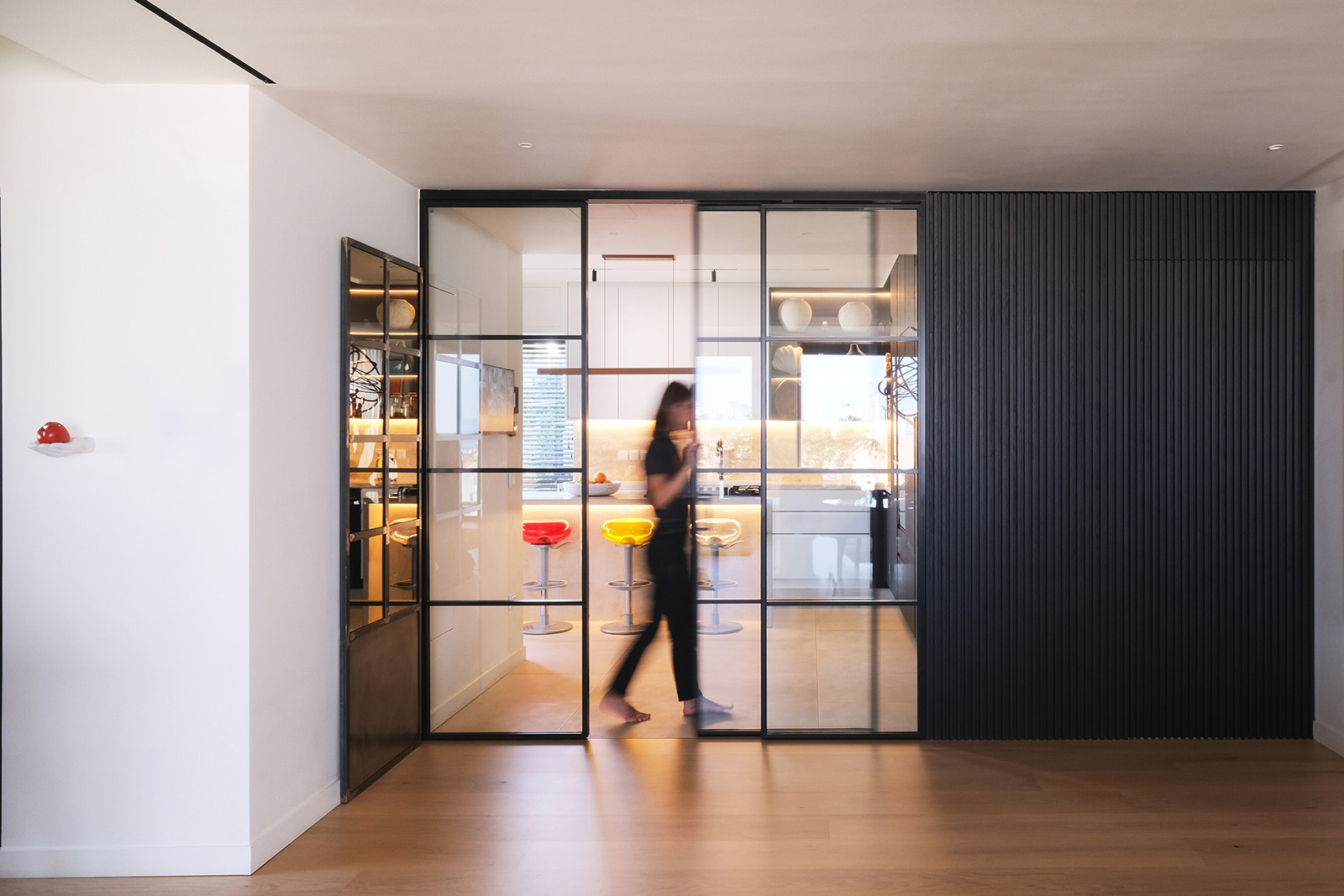
Η χρήση φυσικών υλικών σε απαλά, γήινα χρώματα – όπως το ξύλο, το μάρμαρο και οι πέτρινες επενδύσεις – δημιουργεί έναν διάλογο με το φως του φυσικού περιβάλλοντος, το οποίο διαχέεται απαλά στους εσωτερικούς χώρους. Οι ανοικτόχρωμες επιφάνειες, που ντύνουν το κέλυφος της κατοικίας, αντικατοπτρίζουν το φως, ενώ οι σκούρες αποχρώσεις, κυρίως στις ξύλινες επενδύσεις, προσδίδουν βάθος και αντίθεση. Το φωτεινό περιβάλλον ενισχύεται από τα γωνιακά παράθυρα, τα οποία όχι μόνο εξασφαλίζουν εξαιρετική θέα στο εξωτερικό, αλλά δημιουργούν μια ενδιαφέρουσα αλληλεπίδραση με το εσωτερικό του χώρου, προσφέροντας αφορμές για τη φιλοξενία φυτών και έργων τέχνης. Αυτά τα σχεδιαστικά στοιχεία ενισχύουν τη σύνδεση μεταξύ εσωτερικού και εξωτερικού χώρου, ενώ ταυτόχρονα προσφέρουν λειτουργικούς χώρους για την αποθήκευση ή την παρουσίαση προσωπικών αντικειμένων.
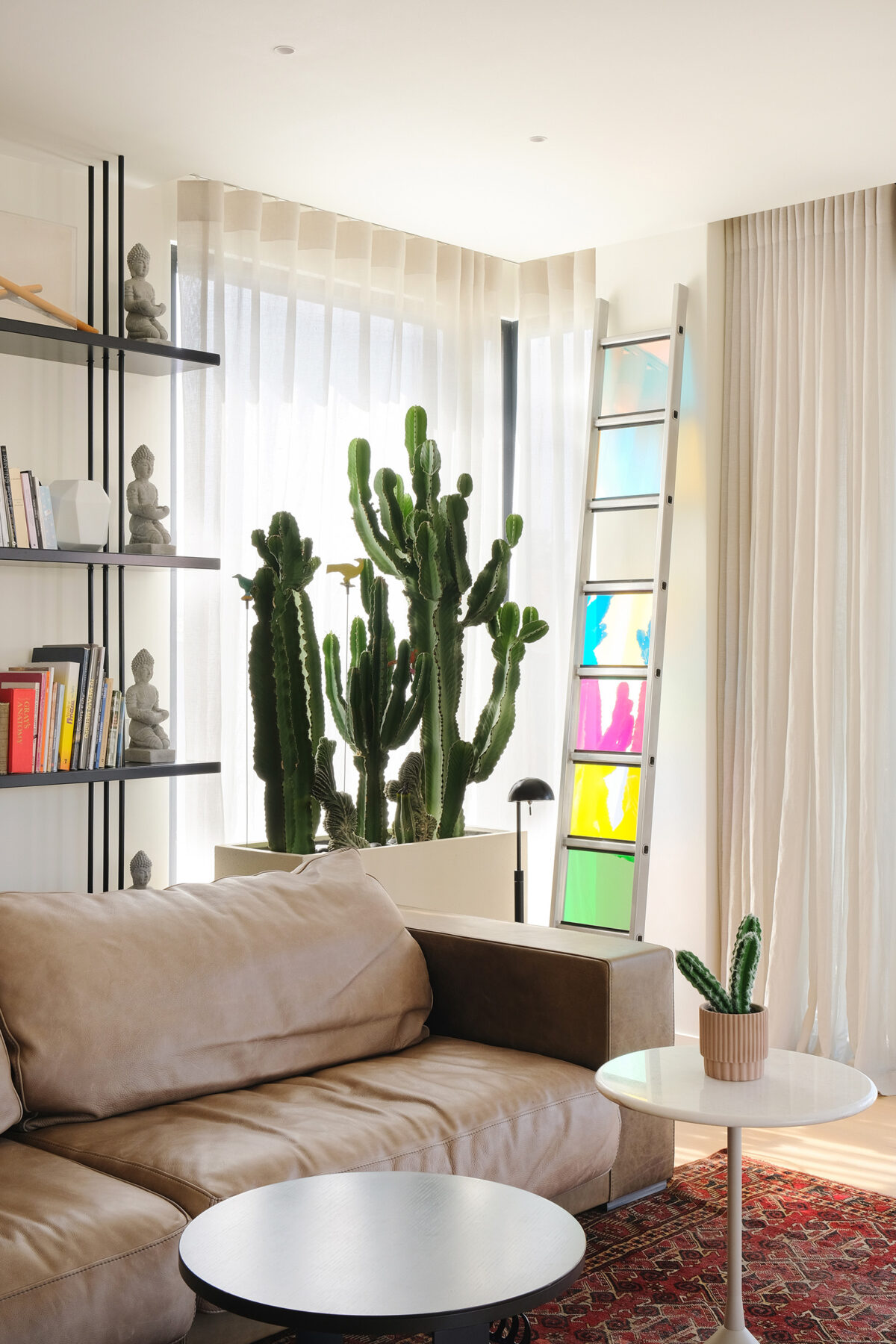
Στο επίπεδο των κοινών χώρων, ο όγκος του τζακιού αποτελεί κεντρικό σημείο της σύνθεσης, αναδεικνυόμενος με το φυσικό μάρμαρο travertino, το οποίο συνδέει οργανικά τους χώρους. Το ίδιο υλικό επαναλαμβάνεται και στην κουζίνα, με την νησίδα και τον πάγκο να αναδεικνύονται από την ομορφιά του φυσικού πετρώματος. Τα σκούρα ντουλάπια της κουζίνας, με τις διακριτικές γραμμές τους, δημιουργούν ένα νοητό όριο που διαχωρίζει τους βοηθητικούς χώρους, όπως το pantry και την αποθήκη, από την υπόλοιπη κουζίνα, ενώ παράλληλα προσφέρουν λειτουργική αποθήκευση χωρίς να διαταράσσουν την αισθητική ενότητας του χώρου.
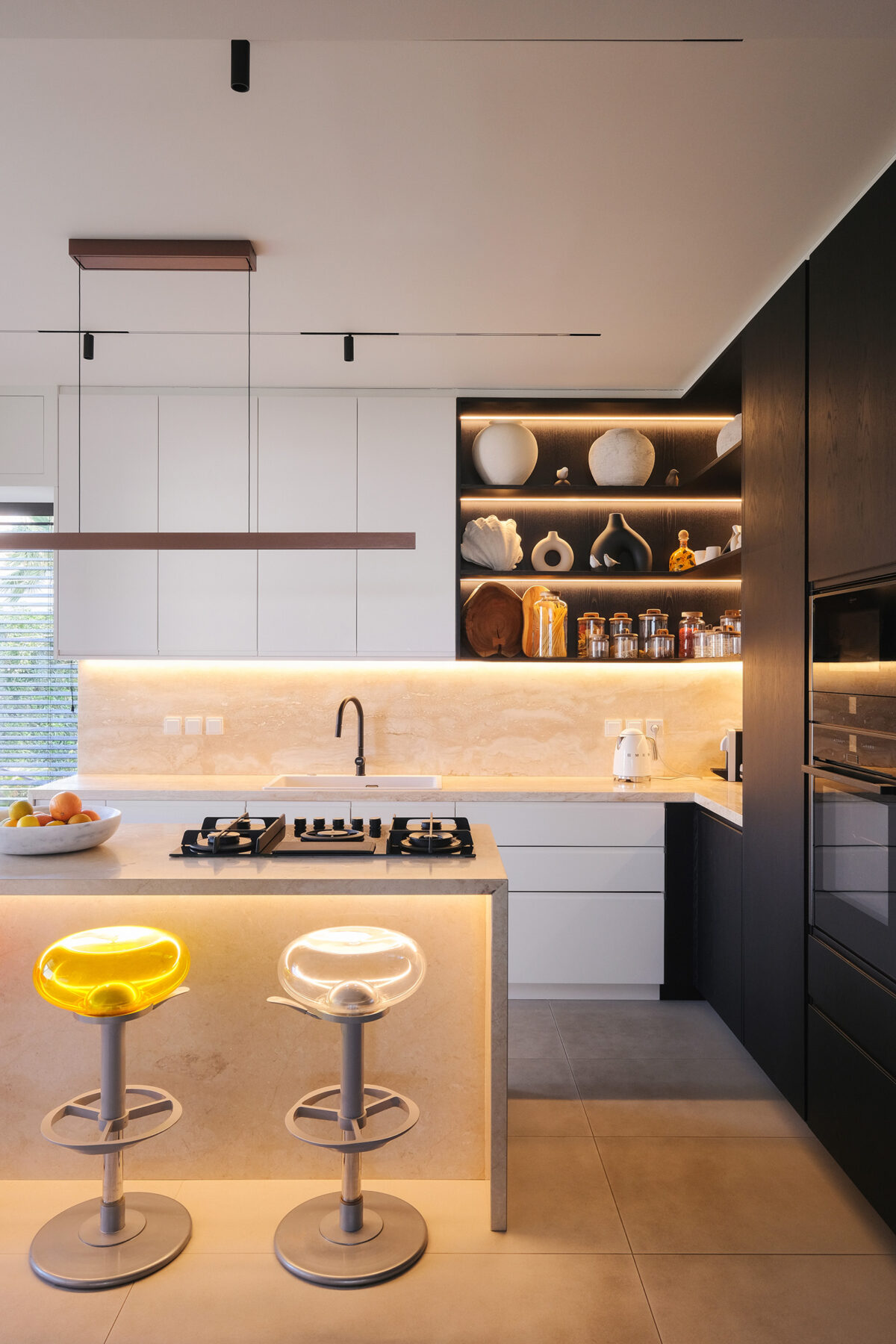
Στον όροφο, η συνέχεια της αίσθησης του χώρου επιτυγχάνεται μέσω του δαπέδου σε τόνο δρυός, το οποίο συνδυάζεται με ξύλινες επενδύσεις που ακολουθούν την ίδια χρωματική παλέτα ή, εναλλακτικά, τονίζουν τη σκούρα και βαθιά απόχρωση για να προσδώσουν βάθος στους χώρους των υπνοδωματίων και των διαδρόμων. Ένα από τα πιο καθοριστικά στοιχεία του σχεδιασμού είναι το κλιμακοστάσιο που συνδέει τα δύο επίπεδα. Η κατακόρυφη διάσταση του χώρου τονίζεται μέσω των κάθετων ξύλινων στοιχείων, τα οποία ενισχύουν την αίσθηση της ανάβασης και της μετάβασης, προσφέροντας συγχρόνως μία διαρκή οπτική σύνδεση μεταξύ των δύο επιπέδων.
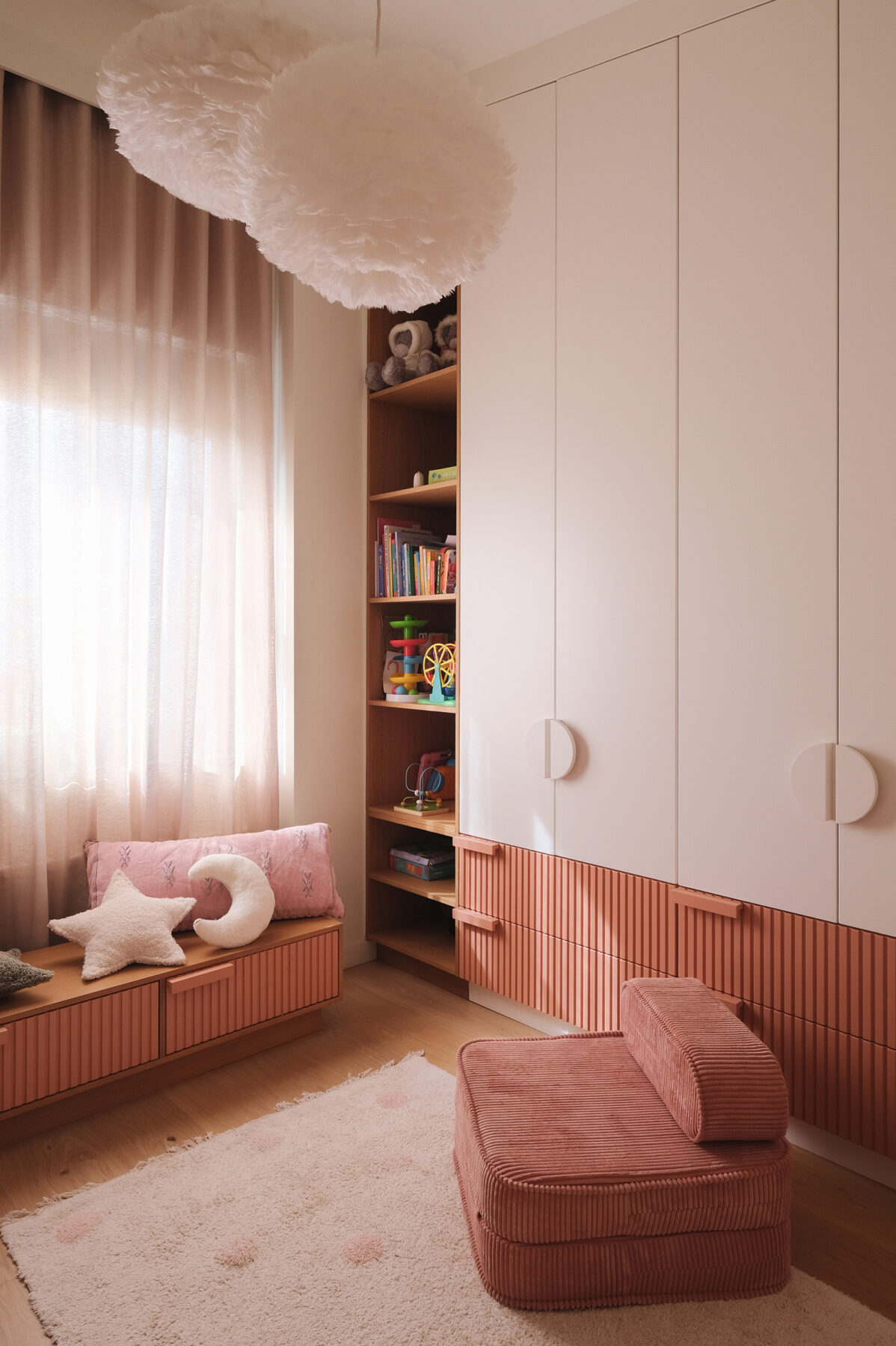
Στοιχεία έργου
Τίτλος έργου: Ισορροπία αντιθέσεων
Τύπος έργου: Interiors | Interior design διαμερίσματος δύο επιπέδων
Aρχιτεκτονική: Micromega Architecture & Strategies
Μελέτη φωτισμού: To Dusk
Κατασκευή: ario
Κείμενο: Από τους αρχιτέκτονες
Φωτογραφίες: Δημήτρης Κλεάνθης
Micromega Architecture & Strategies took over the design of an apartment in Voula, Athens. This two-level apartment design is tailored for an extended family, blending daily living needs with the personal stories and collections of its inhabitants. The space uses natural materials like wood, marble, and stone to create a harmonious aesthetic that connects the interior with the surrounding environment, emphasizing light, depth, and personal expression. Key features include a central fireplace, functional kitchen design, and a staircase with vertical wooden elements that connect the two levels while enhancing the sense of space and continuity.
The design of this two-level apartment, intended for an extended family, begins with a central question: How can you create a space that not only meets the needs of daily life but also accommodates the personal stories, objects, and collections of its inhabitants? The answer to this challenge is a space that functions as a canvas for the family’s life, incorporating works of art, books, and travel memorabilia in a way that highlights both the owners’ personality and the uniqueness of the space itself.
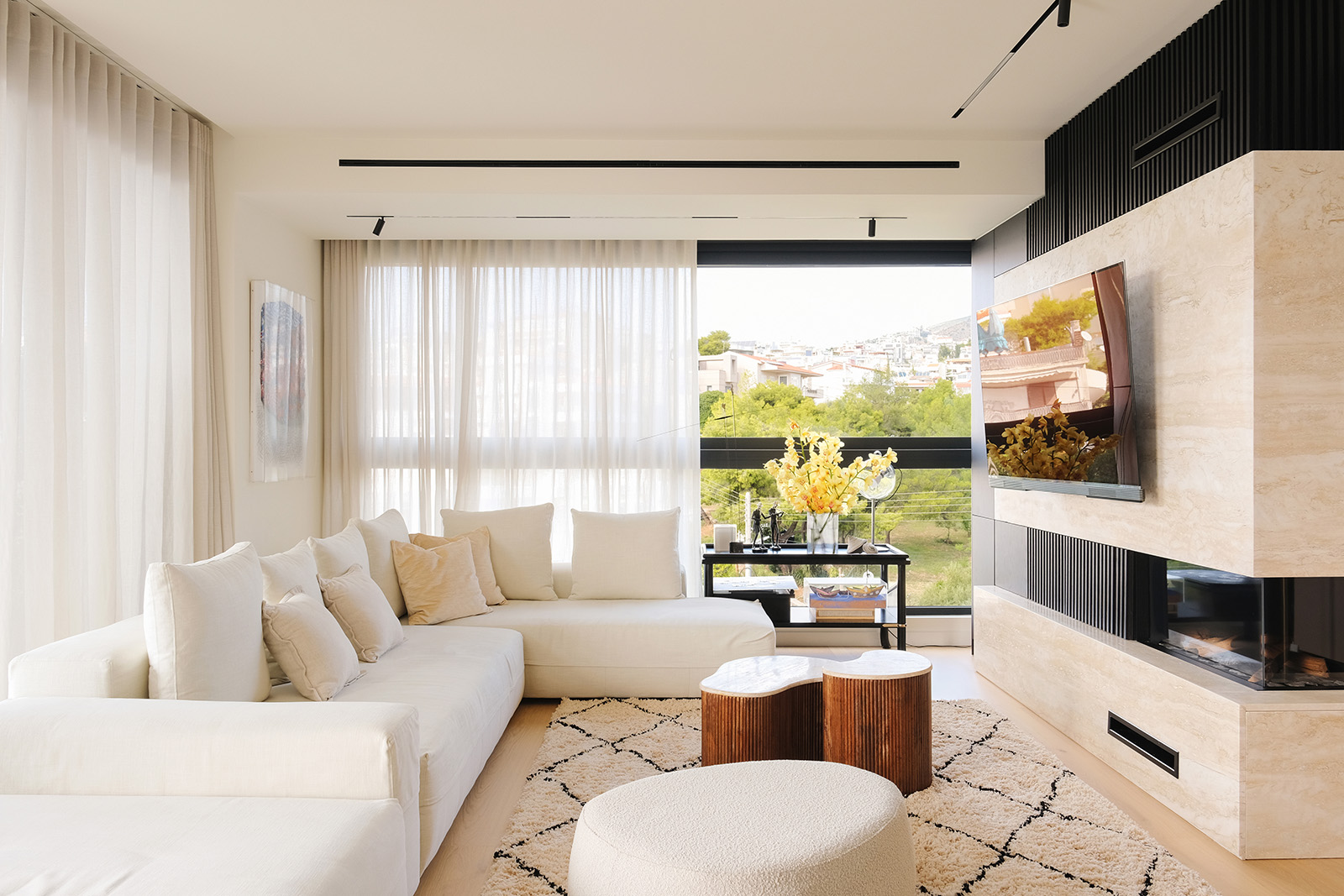
The residence is developed on two levels: the shared living areas — living and dining rooms, kitchen, and lounge — are located on the lower level, while the bedrooms and private spaces are situated upstairs. The design focuses on creating an aesthetic whole that combines natural textures and subtle contrasts to address both the functional and aesthetic needs of the inhabitants. The use of natural materials in so , earthy tones — such as wood, marble, and stone cladding — creates a dialogue with the natural light, which diffuses gently into the interior.
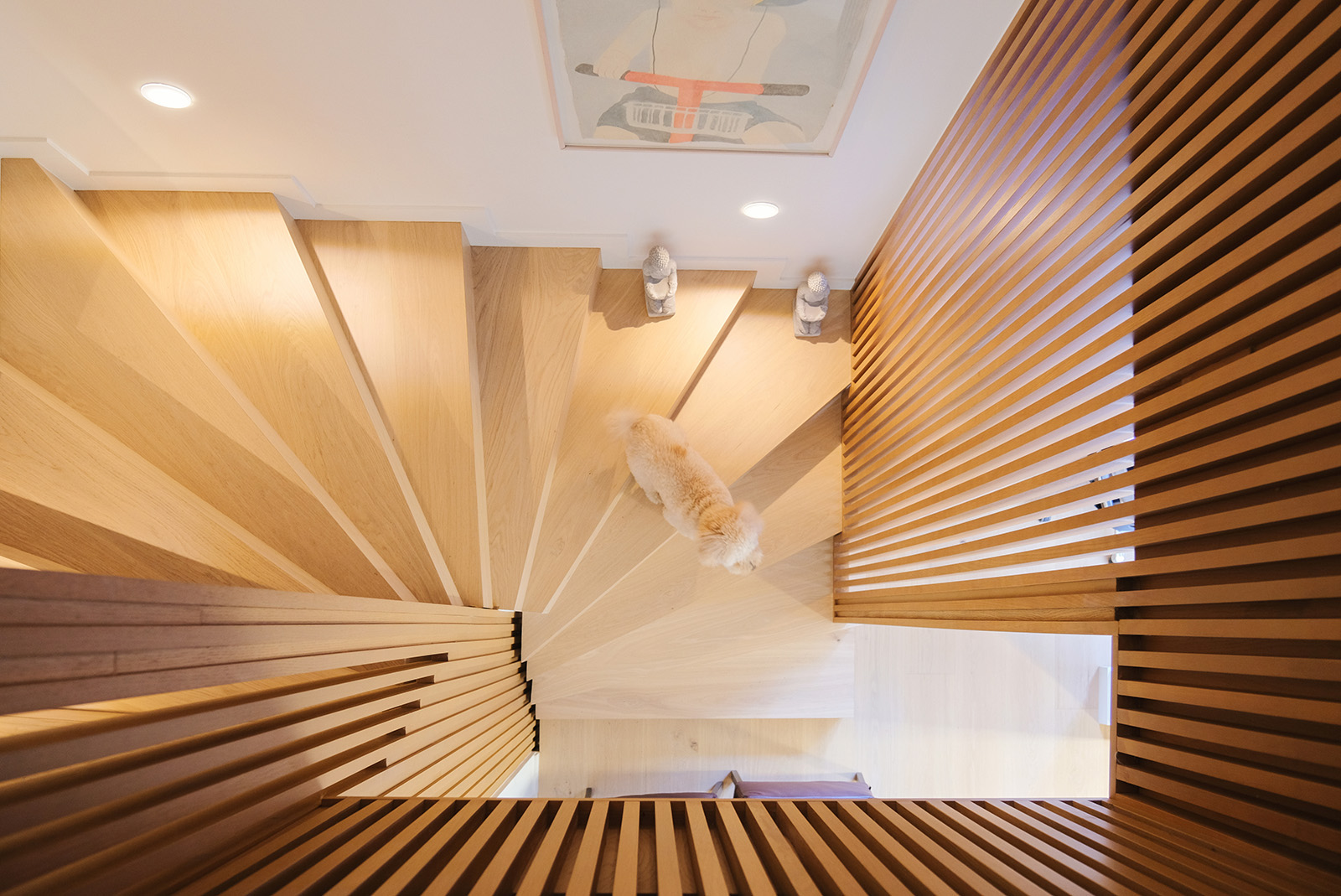
The light-colored surfaces that cover the shell of the house reflect the light, while the darker shades, mainly in the wooden finishes, provide depth and contrast. The bright environment is further enhanced by corner windows, which not only offer excellent views of the exterior but also create an interesting interaction with the interior, providing opportunities for the display of plants and artworks. These design elements strengthen the connection between the interior and exterior, while also offering functional spaces for storage or the presentation of personal items.
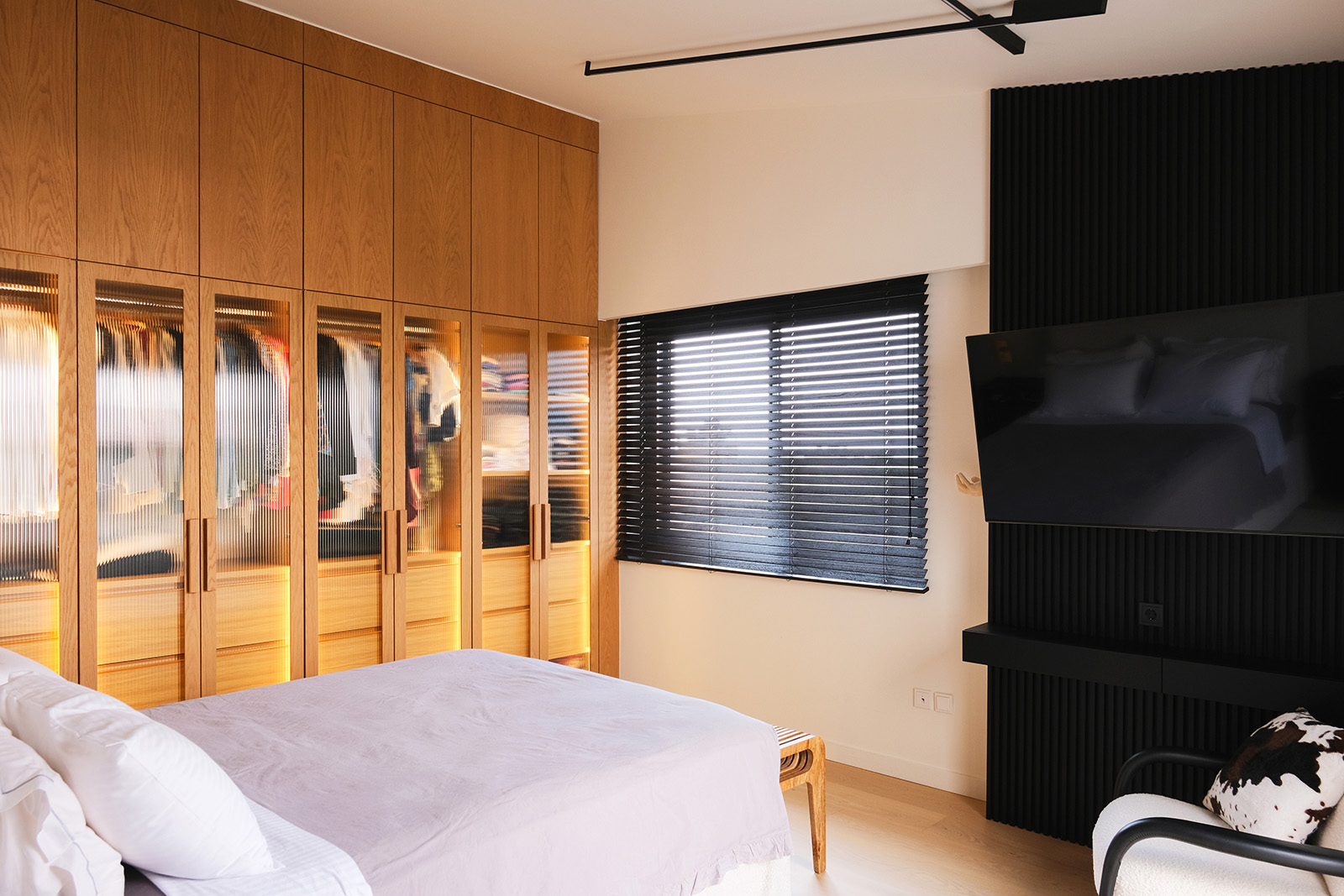
On the level of the shared spaces, the mass of the fireplace becomes a central focal point in the composition, highlighted by the use of natural travertine marble, which connects the areas organically. The same material is repeated in the kitchen, where the island and countertop are accentuated by the beauty of the stone. The dark kitchen cabinets, with their subtle lines, create an implied boundary that separates the utility spaces, such as the pantry and storage, from the rest of the kitchen, offering prac cal storage solutions without disturbing the aesthetic unity of the space.
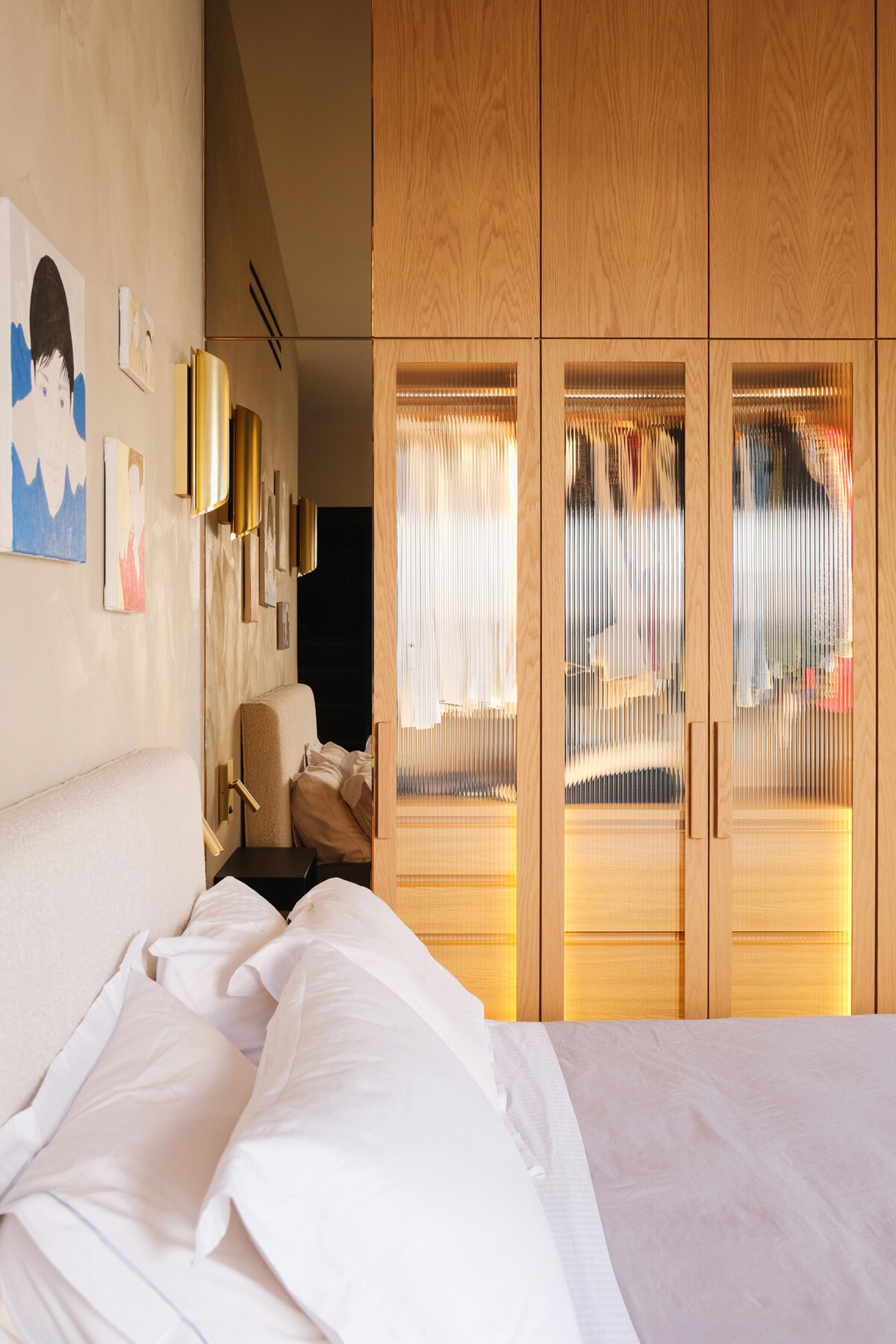
Upstairs, the continuity of the spatial experience is achieved through the oak-toned flooring, which is paired with wooden paneling in matching or contrasting darker shades, adding depth to the bedrooms and corridors. One of the most defining features of the design is the staircase connecting the two levels. The vertical dimension of the space is emphasized through the use of vertical wooden elements, which enhance the sense of ascent and transition while simultaneously offering a continuous visual connection between the two levels.
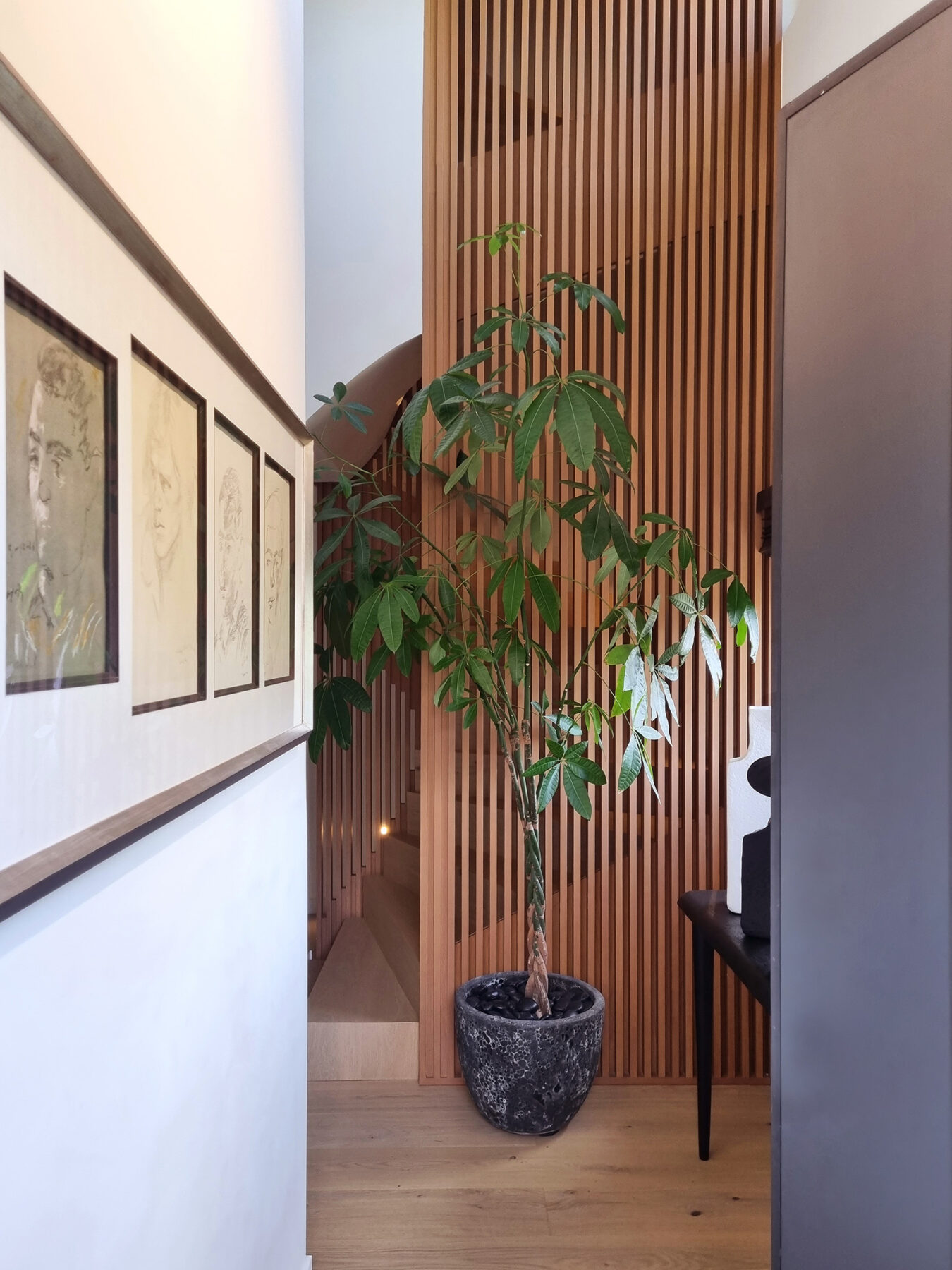
Facts & Credits
Project title: Balance of contrasts
Project type: Interiors | Interior design of a two storeys apartment
Architecture: Micromega Architecture & Strategies
Lighting design: To Dusk
Construction: ario
Text: Provided by the authors
Photography: Dimitris Kleanthis
READ ALSO: L’Ark Belvédère Office Building in Bordeaux | by Cino Zucchi Architetti