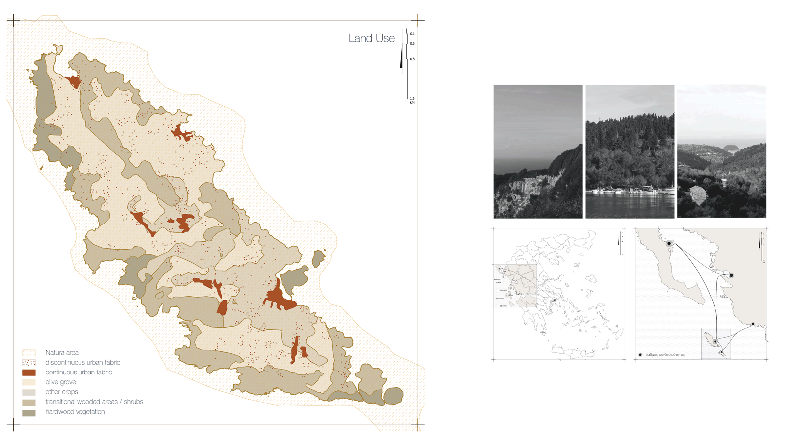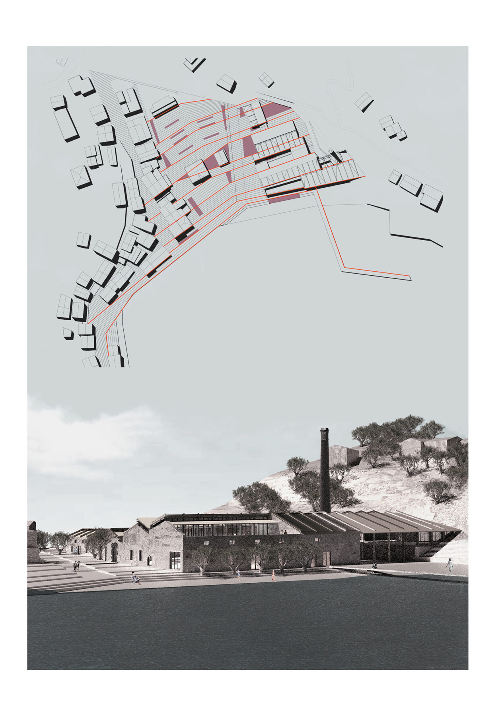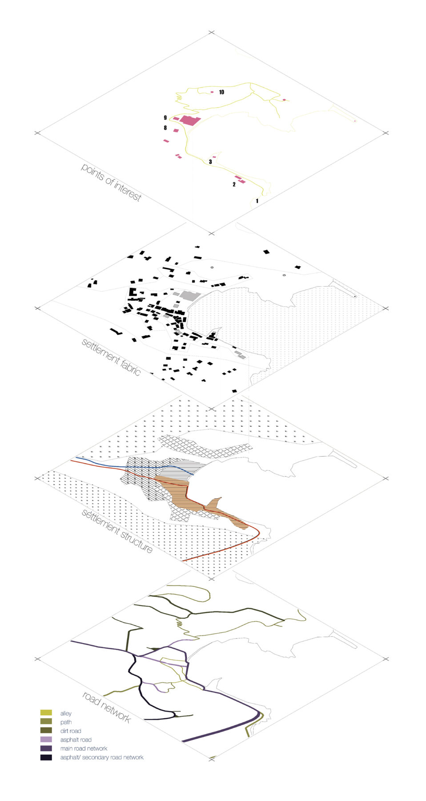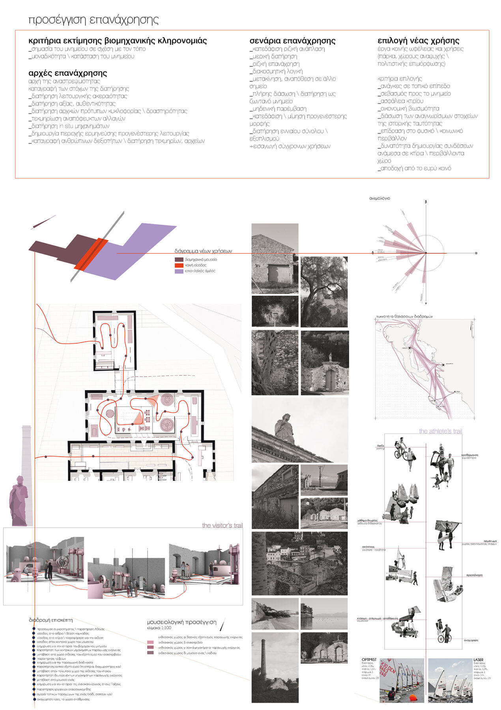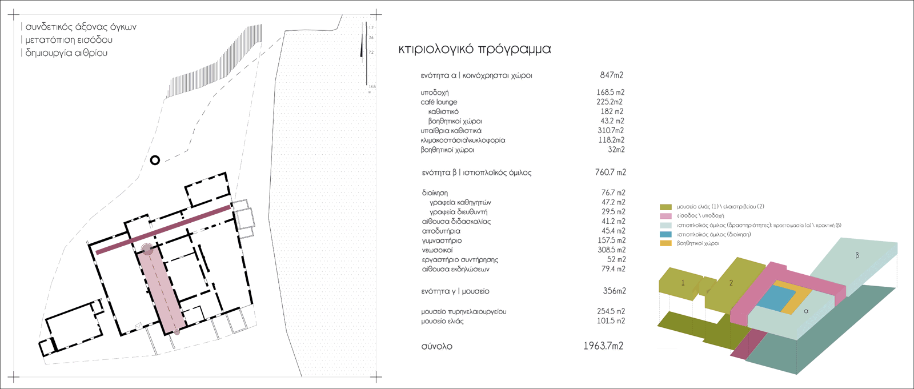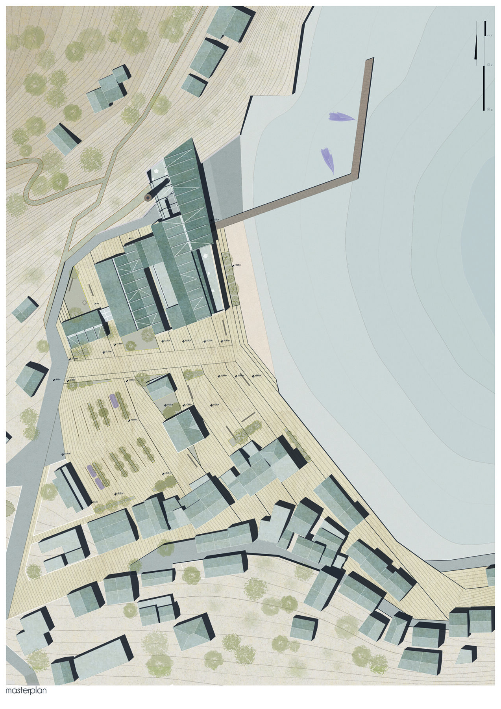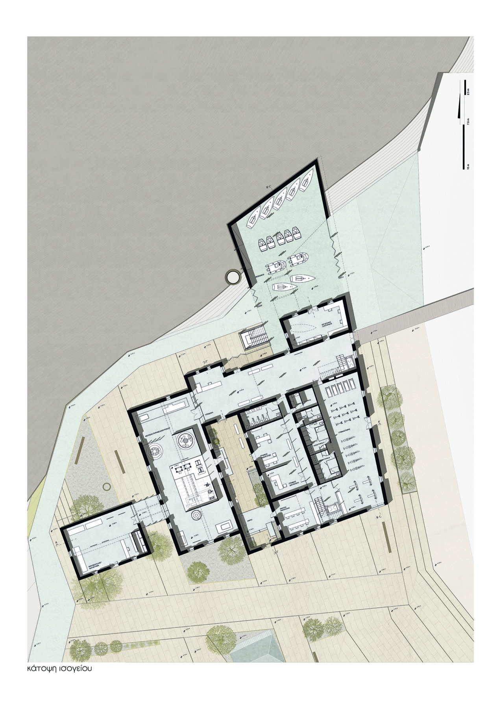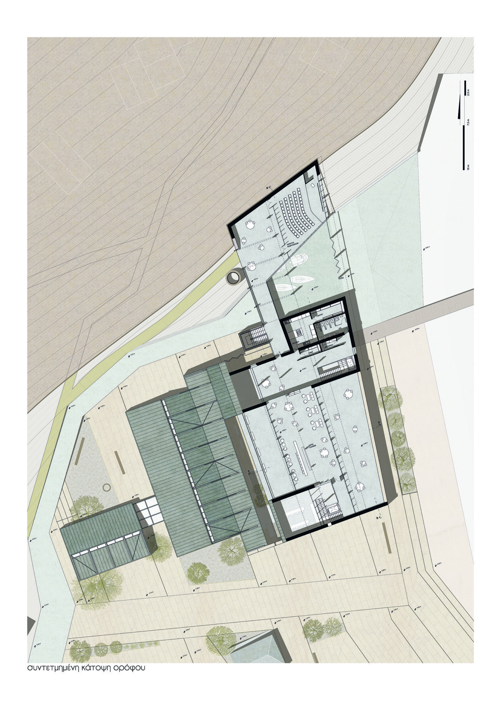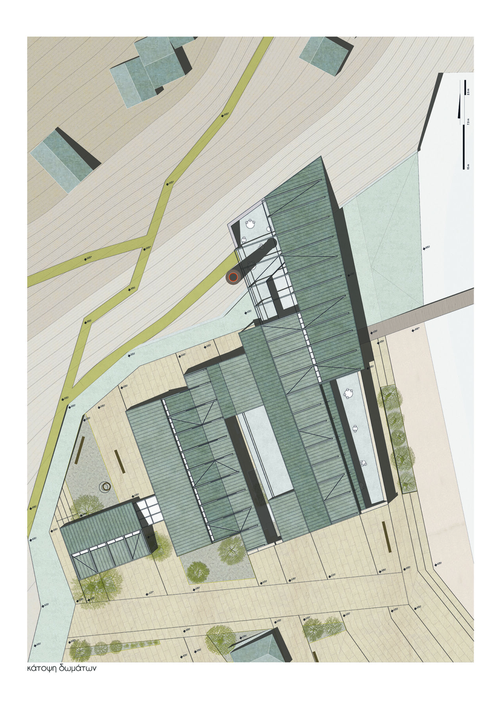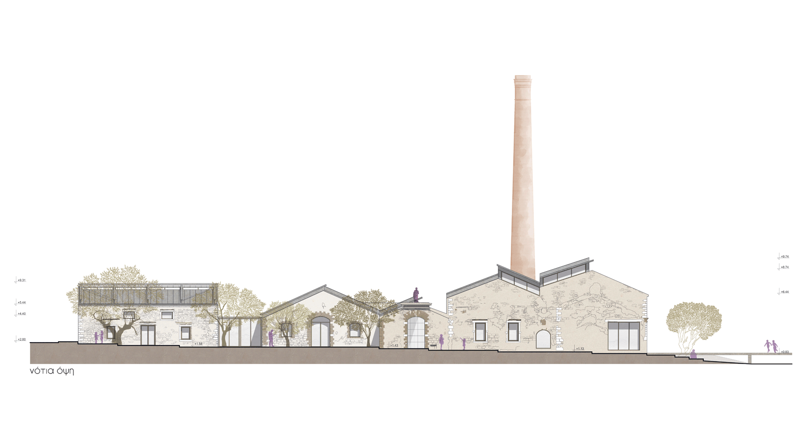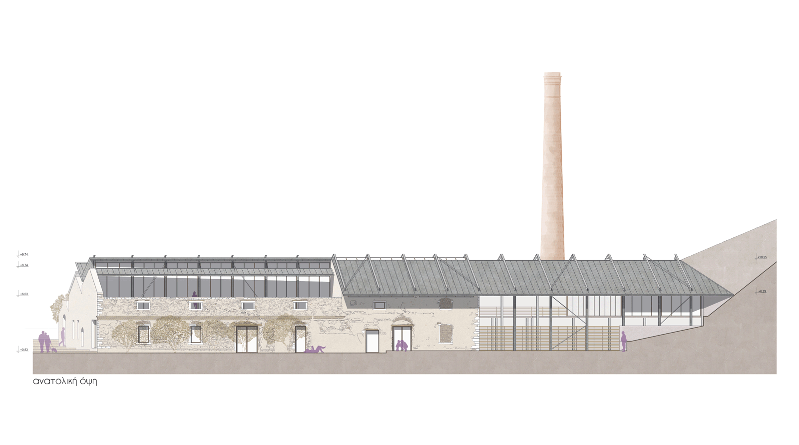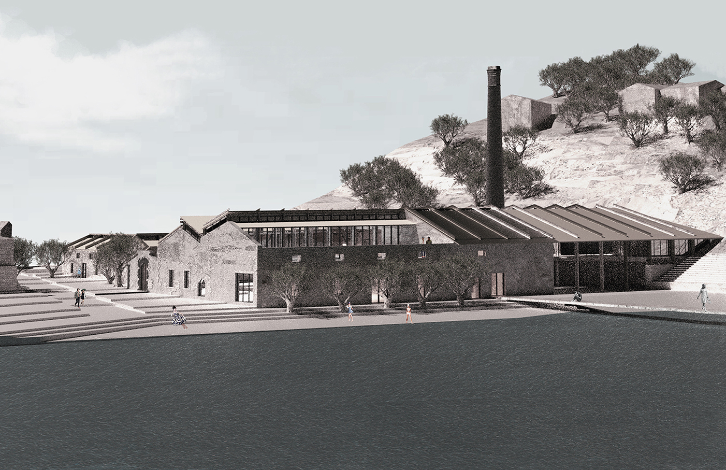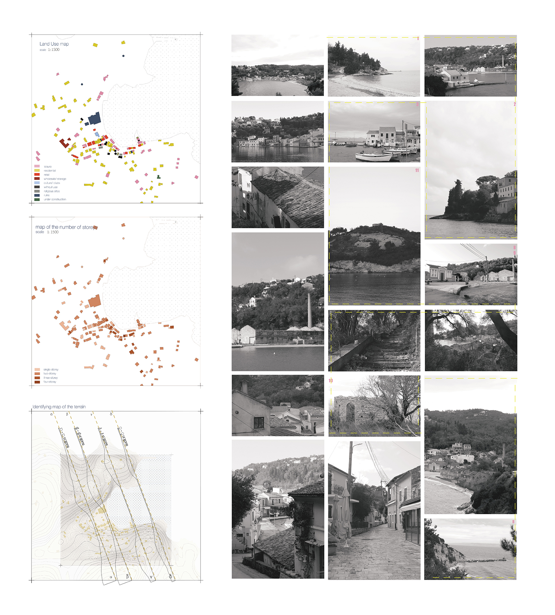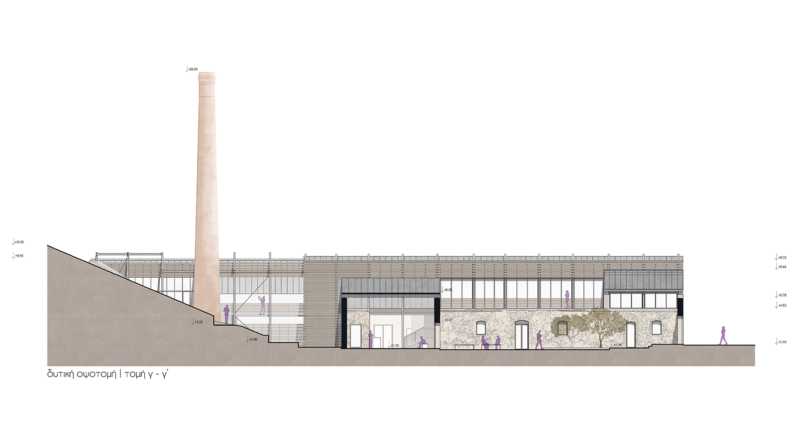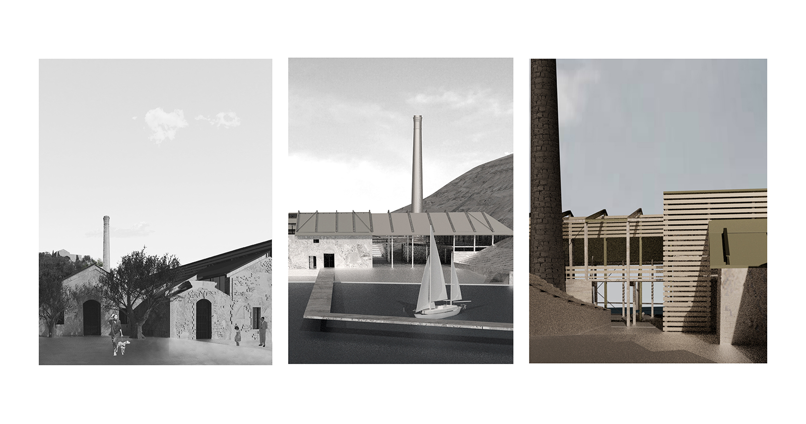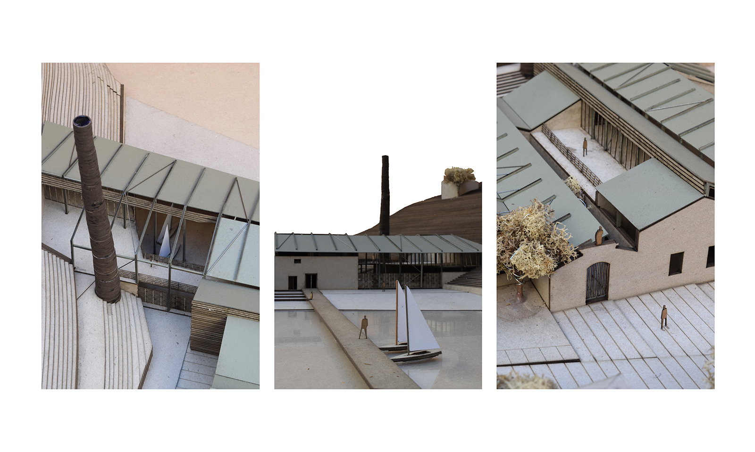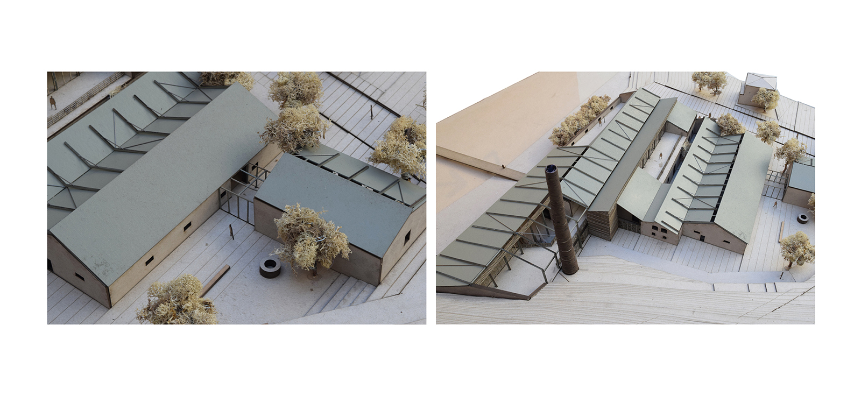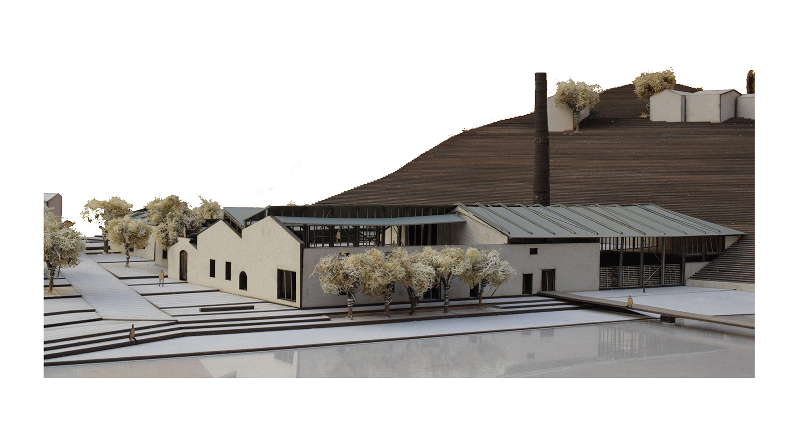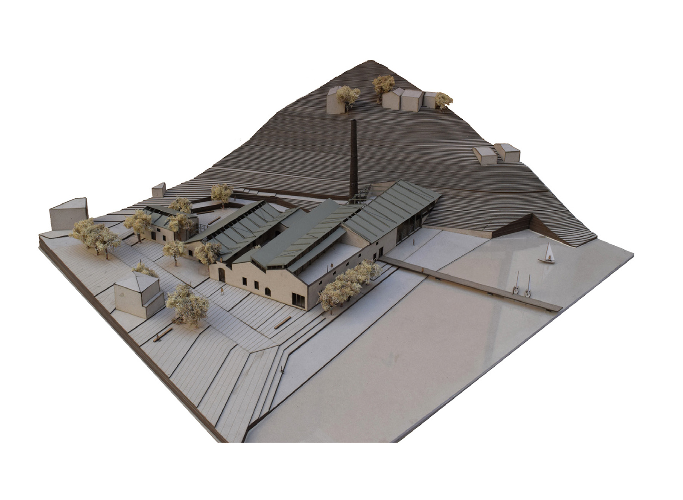The present master thesis by Alexia Chalouli and Georgia-Aimilia Vlachokyriakou focuses on the management of the old olive press factory Anemogiannis, situated at Loggos village of Paxos, considered as an industrial monument of particular importance for the island due to its history, its uniqueness and its scale (given its period of operation).
Paxos, part of a small island cluster in western Greece, is shaped by its unique landscape and historical context. The island is covered by ancient olive groves, introduced by the Venetians centuries ago, which define both its physical environment and local economy. The topography, marked by soft hills and dramatic coastal cliffs, allows for a network of natural paths and limited roadways. Despite its small size, Paxos boasts a rich architectural heritage blending Greek and Venetian elements.
This agricultural and architectural legacy informs the adaptive reuse of the Anemogiannis factory, a symbol of Paxos’ industrial history, now reimagined for contemporary needs.
Loggos, the third largest village on Paxos, unfolds in a natural basin between two low hills. The village follows an organic layout, with most buildings clustered along its flat central area, while others stretch across the surrounding slopes, creating a scenic bay. Primarily a residential and tourist area, Loggos is marked by two-story homes with traditional pitched roofs and warm earth-toned facades.
Despite the village’s development along the main road, the Anemogiannis factory and nearby structures to the north remain visually disconnected due to open spaces and a natural ravine, highlighting a fragmented urban fabric along the seafront.
The proposed reuse is achieved through the dipole “museum of itself” – sailing club.
The choice of these new imported uses is based on the institutional framework of cultural heritage management, since the role of the factory as a landmark and its relatively good condition (in terms of building materials and machines in situ) would make it inappropriate to omit a museum function.
Adaptive Re-use
However, the small scale of Paxos makes the latter unsustainable as a stand-alone reuse scenario – so the search for an accompanying use was founded on the criteria of its adaptability to the island’s character and its responsiveness to the local needs. After consulting with the people of Paxos, through discussions and questionnaires, it was discovered that the activities of a sailing club would be widely welcomed.
The exhibition, therefore, focuses on highlighting the surviving mechanical equipment and presenting the history of both the factory and the olive cultivation in Paxos.
Particular importance was given to maintaining the relation of production of the machines as they are transported to another part of the building and organized in four main exhibition zones.
Design principles
At the same time, the activities of the sailing group require spaces for preparation (theoretical / practical), training, administration, storage of boats as well as a small marina, from where the students will embark. This bisection of the building program was an important organizational spatial tool which resulted into two large functional units that communicate through a third, which endeavors to supply the first two with movement as the main axis-backbone. This L-shaped unifying zone is of great importance for the proposal as it provides both the central access to the complex and the direct passage to the marina (through its different ends).
The design strategy centers around reordering the spatial dynamics of the site to foster a more cohesive experience.
A new central axis is introduced, linking the four primary volumes and shifting the entrance to the northern boundary, transforming the adjacent area into a courtyard. This decision emerged from a need to unify the previously fragmented flow between spaces, enhancing the site’s functional clarity and reflecting the principles of post-Fordist industrial design, where linearity facilitated movement and efficiency.
The eastward extension of this axis, leading towards the sea, not only serves the marina’s layout but also establishes a dialogue between land and water, respecting the natural conditions of the site. Additionally, a parallel axis reconnects an isolated building, integrating it into the broader complex and reinforcing spatial continuity.
Vertical expansion is thoughtfully addressed by reintroducing pitched roofs, suspended above the existing structure to respect its historic integrity while simultaneously showcasing new functions. These roofs, along with selectively emphasized roof ridges, subtly break the rigidity of the volumes, suggesting an interplay between the old and the new.
Recognizing the need for practical storage space for boats, a new volume is proposed, positioned strategically along the northern edge. Partially underground, this structure respects the natural landscape while maintaining a direct connection to the sea. In the surrounding context, the open area south of the complex is seen as an opportunity to create a public square, both serving the building and providing a communal space for the village of Loggos. Here, a network of angular lines, inspired by the site’s geometry, seeks to weave together the fragmented village, reuniting its parts in a harmonious dialogue with the natural and built environment.
The need for a large seaside space to store the training boats led to the extension of the factory’s easternmost volume, until part of it was excavated out of the natural steep slope north of the field. In the next step, a second level is developed in the zone of the sailing club, with spaces whose operation is addressing a wider audience: a café-lounge and a small event hall.
Facts & Credits
Project title Sailing club at Paxos: Re-use of the Anemogiannis olive factory
Typology Diploma thesis
Academic semester February 2022
Students Vlachokyriakou Georgia & Chalouli Alexia
Supervisors Belavilas N., Andrianopoulos T.
Institution School of Architecture, National Technical University of Athens
____________________________________________________________________________________
Η παρούσα διπλωματική εργασία έχει ως αντικείμενο μελέτης τη διαχείριση του πρώην πυρηνελαιουργείου Ανεμογιάννη στο Λογγό των Παξών, ως ένα βιομηχανικό μνημείο ιδιαίτερης σημασίας για το νησί λόγω της ιστορίας του, της μοναδικότητας του και της κλίμακάς του (δεδομένης της περιόδου λειτουργίας του).
Οι Παξοί, μέρος ενός μικρού νησιωτικού συμπλέγματος στη δυτική Ελλάδα, διαμορφώνονται από το μοναδικό τους τοπίο και το ιστορικό τους πλαίσιο. Το νησί καλύπτεται από αρχαίους ελαιώνες, που εισήχθησαν από τους Ενετούς αιώνες πριν, και οι οποίοι καθορίζουν τόσο το φυσικό περιβάλλον όσο και την τοπική οικονομία. Η τοπογραφία, που χαρακτηρίζεται από ήπιους λόφους και εντυπωσιακούς παράκτιους γκρεμούς, επιτρέπει ένα δίκτυο φυσικών μονοπατιών και περιορισμένων οδικών αρτηριών. Παρά το μικρό του μέγεθος, οι Παξοί διαθέτουν μια πλούσια αρχιτεκτονική κληρονομιά που συνδυάζει ελληνικά και ενετικά στοιχεία. Αυτή η αγροτική και αρχιτεκτονική κληρονομιά εμπνέει την προσέγγιση επανάχρησης του εργοστασίου Ανεμογιάννη, ενός συμβόλου της βιομηχανικής ιστορίας των Παξών, που τώρα επανασχεδιάζεται για τις σύγχρονες ανάγκες.
Ο Λόγγος, ο τρίτος μεγαλύτερος οικισμός στους Παξούς, εκτείνεται σε μια φυσική λεκάνη ανάμεσα σε δύο χαμηλούς λόφους. Ο οικισμός ακολουθεί έναν οργανικό σχεδιασμό, με τα περισσότερα κτίρια να συγκεντρώνονται κατά μήκος της επίπεδης κεντρικής περιοχής, ενώ άλλα διασπείρονται στις γύρω πλαγιές, δημιουργώντας έναν γραφικό κόλπο. Κυρίως κατοικημένη και τουριστική περιοχή, ο Λόγγος χαρακτηρίζεται από διώροφα σπίτια με παραδοσιακές κεραμοσκεπές και προσόψεις σε ζεστούς γήινους τόνους. Παρά την ανάπτυξη του οικισμού κατά μήκος του κύριου δρόμου, το εργοστάσιο Ανεμογιάννη και τα γειτονικά του κτίρια στα βόρεια παραμένουν οπτικά αποσυνδεδεμένα λόγω των ανοιχτών χώρων και ενός φυσικού ρέματος, υπογραμμίζοντας τον κατακερματισμένο οικιστικό ιστό κατά μήκος του παραθαλάσσιου μετώπου.
Η προτεινόμενη επανάχρηση περατώνεται μέσα από το δίπολο «μουσείο του εαυτό του» – ιστιοπλοϊκός όμιλος.
Η επιλογή των νέων αυτών εισαγόμενων χρήσεων αφορμάται από το θεσμικό πλαίσιο διαχείρισης της πολιτιστικής κληρονομιάς, αφού ο ρόλος του εργοστασίου ως τοπόσημο και η σχετικά καλή του κατάσταση (σε επίπεδο κτιριακού και μηχανολογικού αποθέματος) θα καθιστούσε άτοπη την παράλειψη μίας μουσειακής λειτουργίας.
Ωστόσο, η μικρή κλίμακα των Παξών καθιστά την τελευταία μη βιώσιμη ως αυτοτελές σενάριο επανάχρησης -γι’ αυτό, η αναζήτηση μίας συνοδευτικής χρήσης βασίστηκε στα κριτήρια της προσαρμογής της στο χαρακτήρα του νησιού και της ανταπόκρισής της στις τοπικές ανάγκες. Έπειτα από διαβούλευση με τους Παξινούς, μέσω συζητήσεων και ερωτηματολογίων, εντοπίστηκε πως οι δράσεις ενός ιστιοπλοϊκού ομίλου θα έχαιραν ευρείας επιδοκιμασίας.
Η εκθεσιακή, λοιπόν, λειτουργία εστιάζει στην ανάδειξη του σωζόμενου μηχανολογικού εξοπλισμού και στην παρουσίαση της ιστορίας τόσο του εργοστασίου όσο και της ελαιοκαλλιέργειας στους Παξούς. Ιδιαίτερη σημασία δόθηκε στη διατήρηση της ακεραιότητας της παραγωγικής σχέσης των μηχανημάτων καθώς αυτά μεταφέρονται σε άλλο σημείο του κτιρίου και οργανώνονται σε τέσσερις κύριες εκθεσιακές ζώνες. Η διχοτόμηση αυτή του κτιριολογικού προγράμματος αποτέλεσε σημαντικό εργαλείο οργάνωσης του χώρου σε δύο μεγάλες λειτουργικές ενότητες που επικοινωνούν μέσω μίας τρίτης, που αναλαμβάνει την τροφοδότηση των δύο πρώτων με κίνηση ως ο κύριος άξονας-ραχοκοκαλιά. Η ενοποιητική αυτή ζώνη σχήματος Γ έχει βαρύνουσα σημασία για την πρόταση καθότι από το ένα σκέλος πραγματοποιείται η κεντρική προσπέλαση στο συγκρότημα ενώ η χάραξη του άλλου σκέλους προεκτείνεται για να δημιουργήσει τη μαρίνα.
Η ανάγκη παραθαλάσσιου χώρου μεγάλης επιφάνειας για την αποθήκευση των σκαφών εκμάθησης οδήγησε στην προέκταση του ανατολικότερου όγκου του εργοστασίου, έως ότου μέρος του να είναι υπόσκαφο στο φυσικό βόρειο απότομο πρανές του πεδίου. Σ’ επόμενο στάδιο, αναπτύσσεται δεύτερο επίπεδο στη ζώνη του ιστιοπλοϊκού, με χώρους των όποιων η λειτουργία απευθύνεται σ’ ευρύτερο κοινό: το αναψυκτήριο και μία μικρή αίθουσα εκδηλώσεων.
Εξίσου σημαντική στη συνθετική διαδικασία υπήρξε η πρόθεση για ανύψωση των προτεινόμενων στεγάστρων τριγωνικής απόληξης από το υπάρχον πέτρινο κέλυφος, με τον παράλληλο τονισμό ορισμένων ανάποδων κορφιάδων. Αυτές οι κινήσεις συνοδεύτηκαν και από μία εναλλαγή σε επίπεδο κάτοψης των στεγάστρων, δημιουργώντας έτσι δώματα αποσυμφόρησης. Τέλος, η διπλωματική αυτή επιχειρεί τη σύνδεση του συγκροτήματος με τον οικισμό μέσω μίας εξωτερικής διαμόρφωσης όπου οι άξονες των στεγάστρων και του οικισμού ενώνονται σε τεθλασμένες χαράξεις, σηματοδοτώντας τα διαφορετικά επίπεδα της πλατείας.
Στοιχεία έργου
Τίτλος εργασίας Ιστιοπλοϊκό καταφύγιο στους παξούς: επανάχρηση πρώην πυρηνελαιουργείου Ανεμογιάννη
Τυπολογία Διπλωματική εργασία
Εξεταστική περίοδος Φεβρουάριος 2022
Φοιτήτριες Βλαχοκυριάκου Γεωργία-Αιμιλία & Χαλούλη Αλεξία
Επιβλέποντες Ανδριανόπουλος Τ., Μπελαβίλας Ν.
Σχολή Εθνικό Μετσόβιο Πολυτεχνείο, Αρχιτεκτονική Σχολή
READ ALSO: Domestic scenes in Athens - Activating the void in the urban landscape of Exarcheia | Master's thesis by Ioanna Platania
