Located in the middle of the historic center of Chihuahua, Casa Estudio by Void Studio proves that spaces, just like memory, are constantly rewritten. Form, function, matter, everything changes all the time. And it is indeed mutability the force with which abandonment and ruination can be faced.
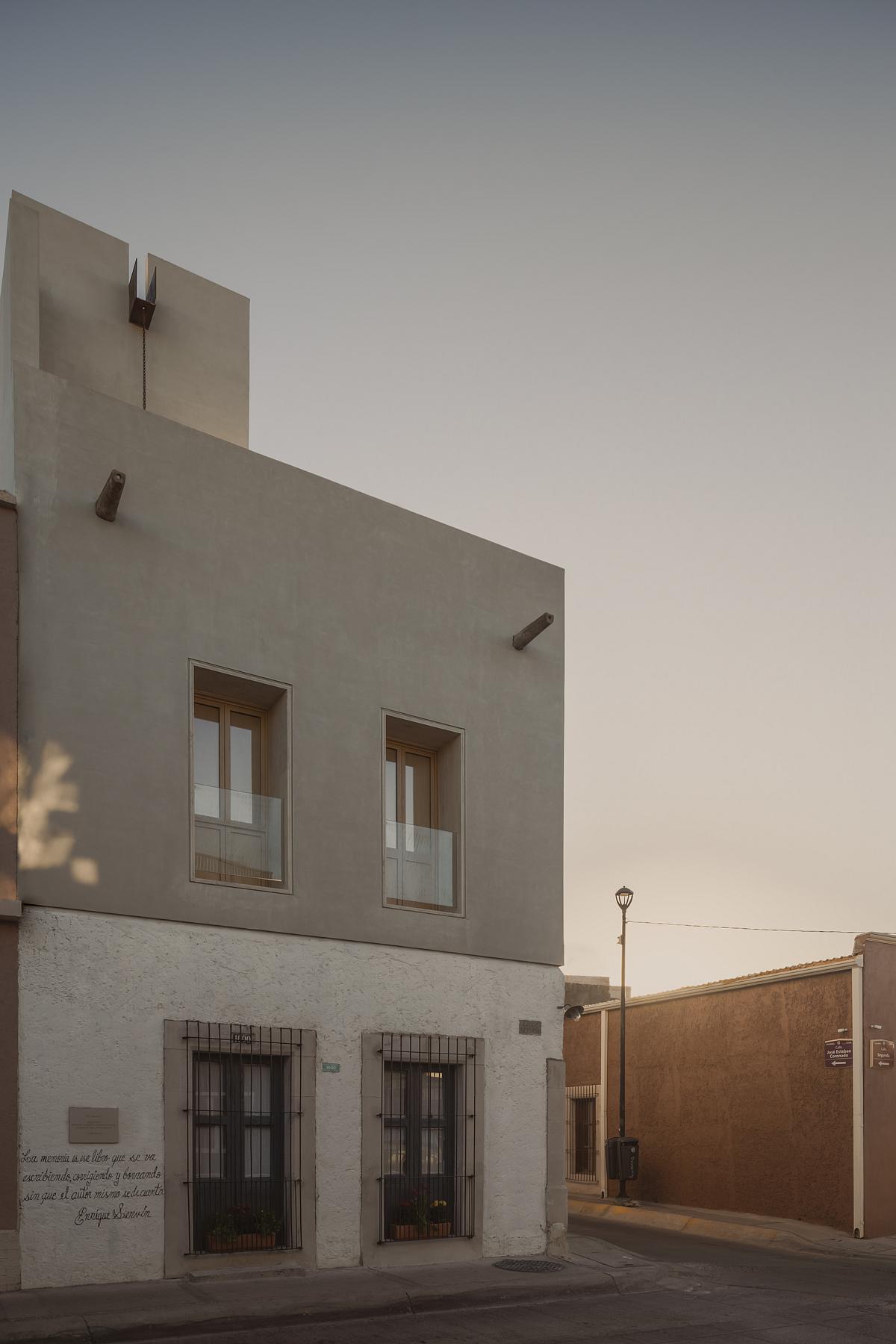
“Memory is that book that is being written, corrected, erased without author’s knowledge” Enrique Servín
Historical Monument
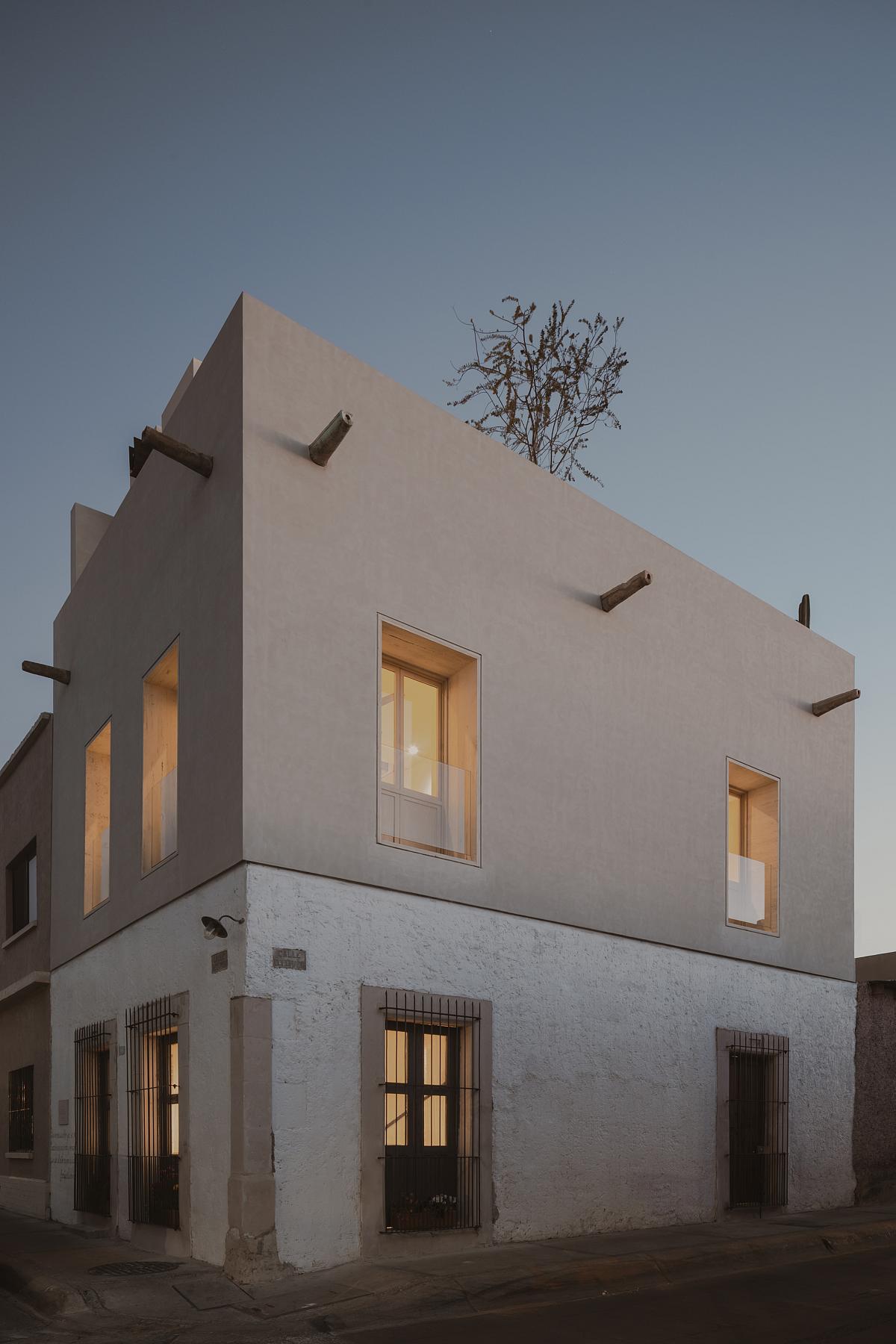 Over a house cataloged as historical monument, in an urban environment that maintains the morphology and style of the old mining towns of the north of the country, Void Studio’s project was developed over the 60m2 surface and delimited by the exhaustive reviews of the National Institute of Anthropology and History.
Over a house cataloged as historical monument, in an urban environment that maintains the morphology and style of the old mining towns of the north of the country, Void Studio’s project was developed over the 60m2 surface and delimited by the exhaustive reviews of the National Institute of Anthropology and History.
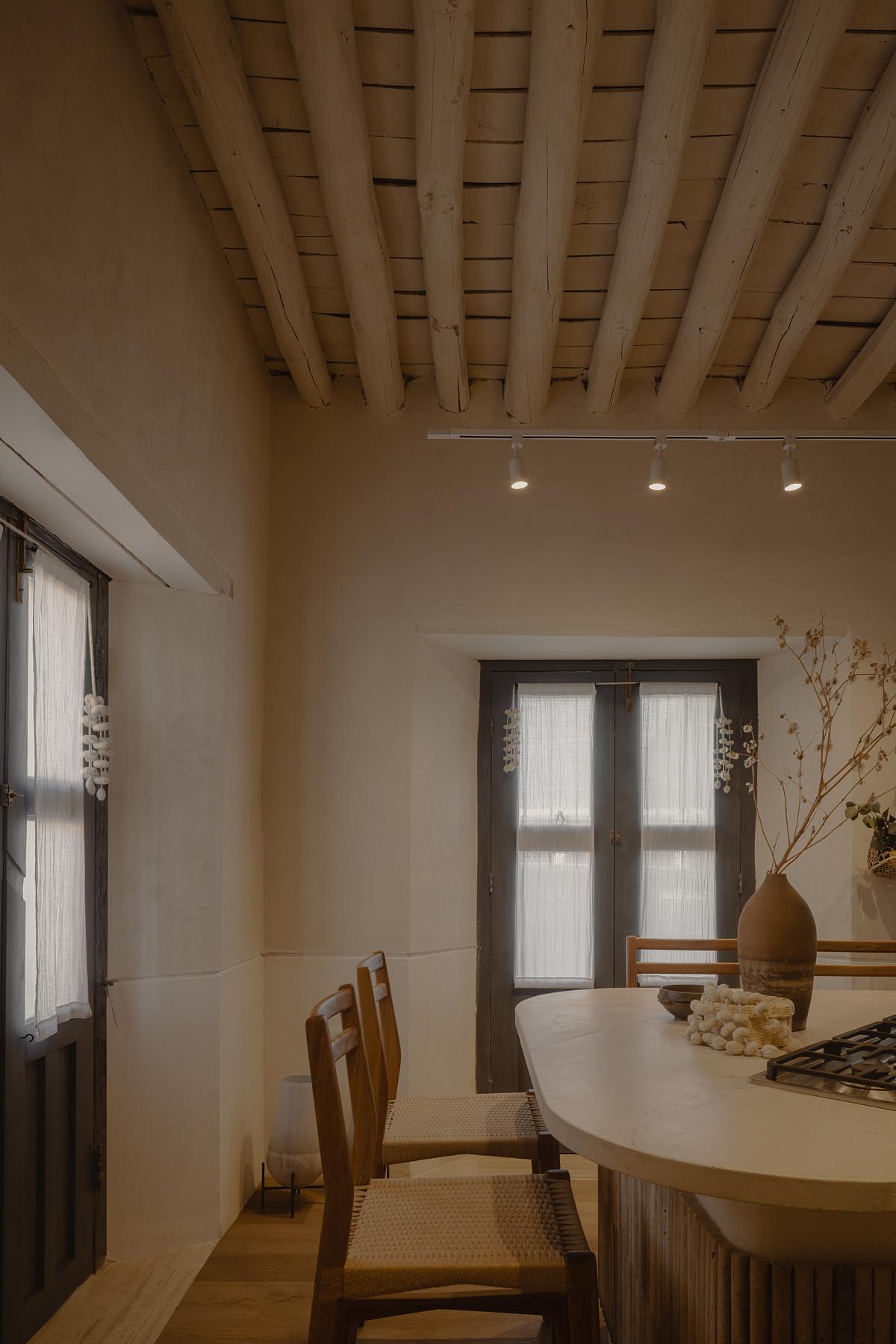
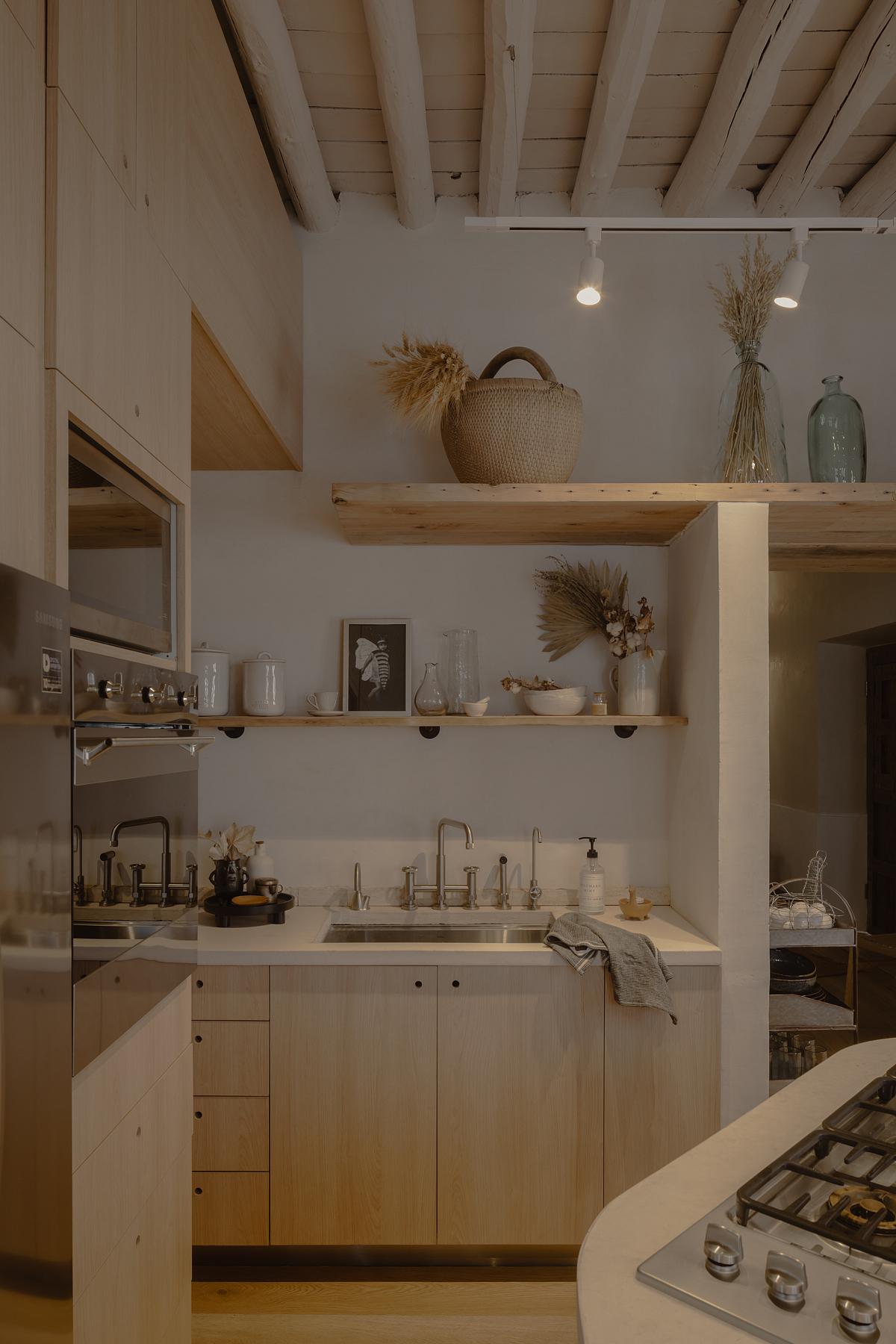 It was under the guise of preserving the mining style architectural and constructive characteristics that the studio found the solution in mapping out a three story building that would
It was under the guise of preserving the mining style architectural and constructive characteristics that the studio found the solution in mapping out a three story building that would
uncoil giving continuity not only to spaces but also to the transition from the old building to the new.
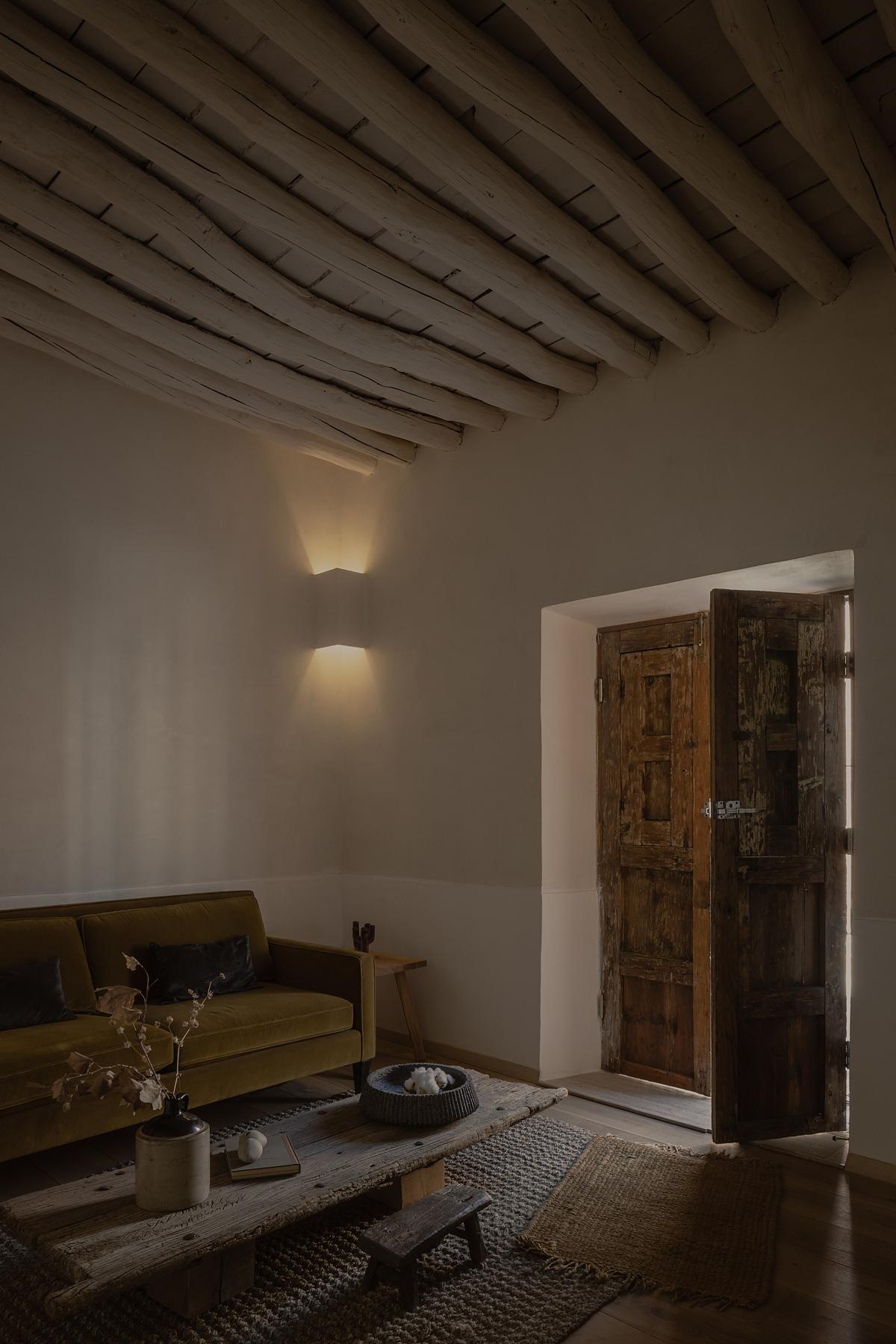
Nineteenth foundations
From 1884, the original building was a single floor and two separated rooms house with a 3m x 3m interior courtyard. It was built under the traditional system with masonry foundation, mud walls, lime mortar finishings, ceiling beams and earth housetop –this last replaced around 1950 because of its disrepair.
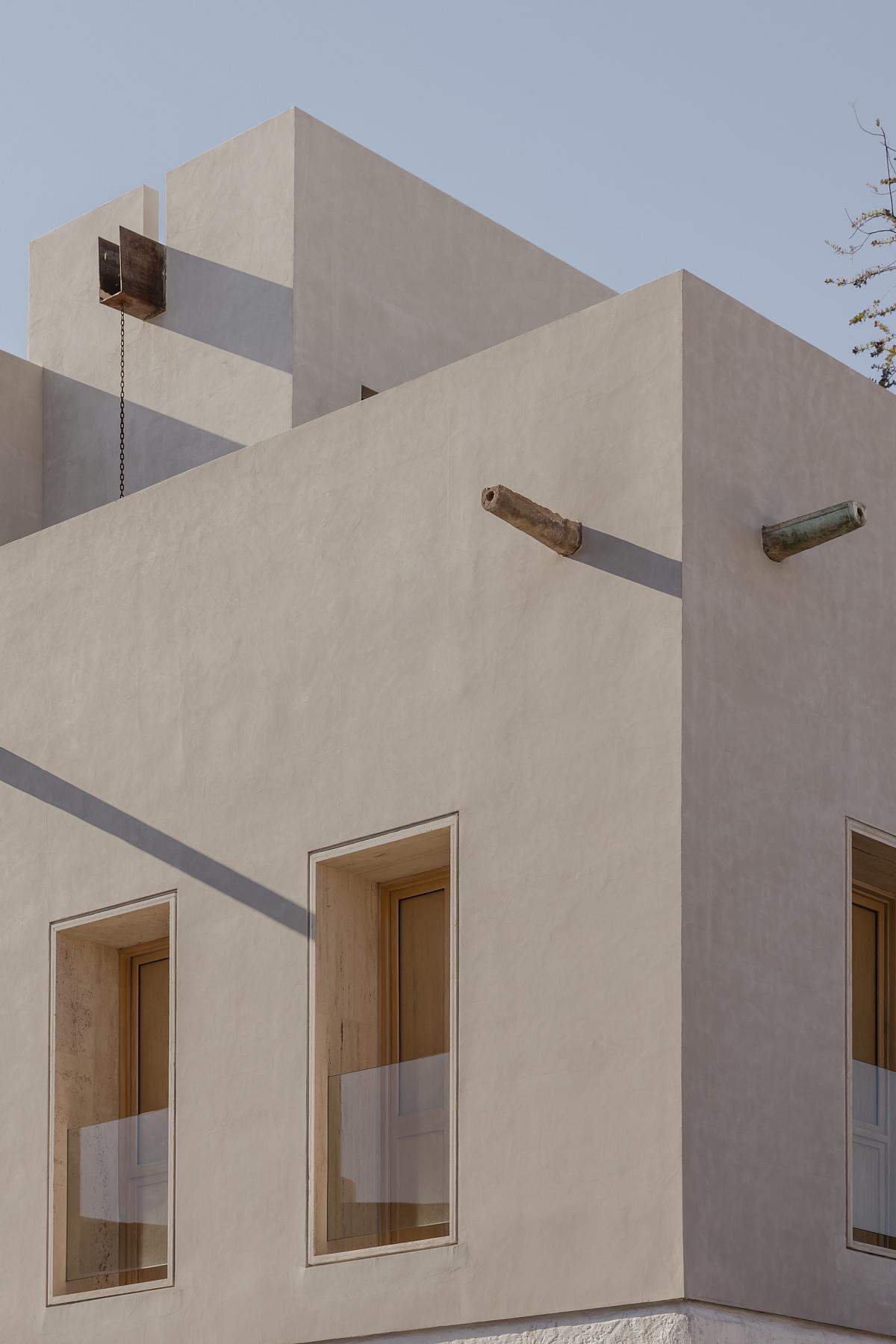 From the start of Void’s work, Casa Estudio let change in giving light over flows and other architectural solutions sticking to its volumetries, rhythms and forms. On the outside, the first level facade remained smooth, in light shades, with thin vertical windows and original wooden shutters. The only forge in conditions was maintained, the other three were manufactured imitating it. The quarry window frames and cornices were polished to restore their beauty and reveal the stature of a hundred and forty years of history.
From the start of Void’s work, Casa Estudio let change in giving light over flows and other architectural solutions sticking to its volumetries, rhythms and forms. On the outside, the first level facade remained smooth, in light shades, with thin vertical windows and original wooden shutters. The only forge in conditions was maintained, the other three were manufactured imitating it. The quarry window frames and cornices were polished to restore their beauty and reveal the stature of a hundred and forty years of history.
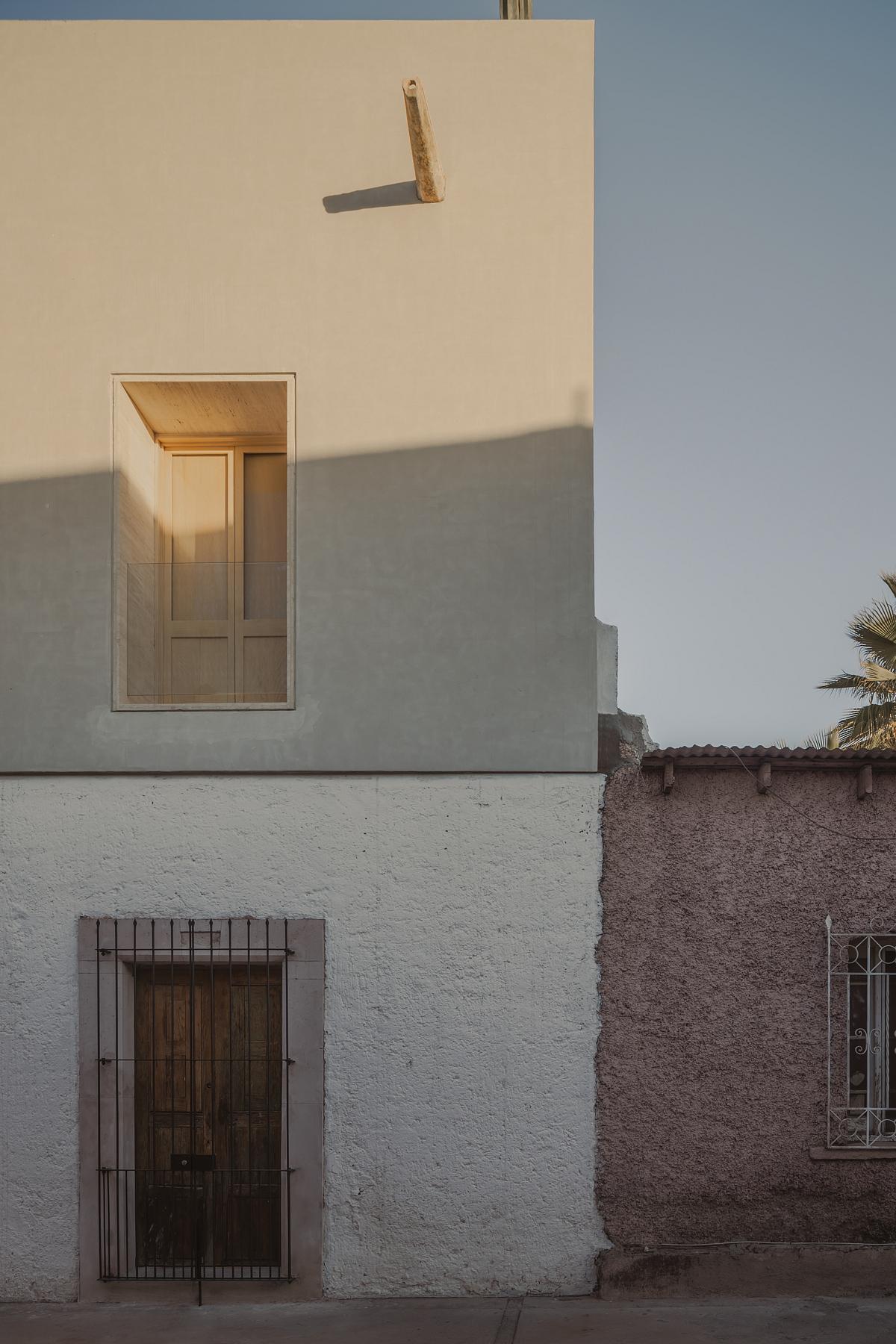
The second level facade –all new– was finished with Corev´s Lisso and, preserving depths and proportions, it included four balconies. This as an attempt to recover the first story morphology but not without bringing it to today’s language.
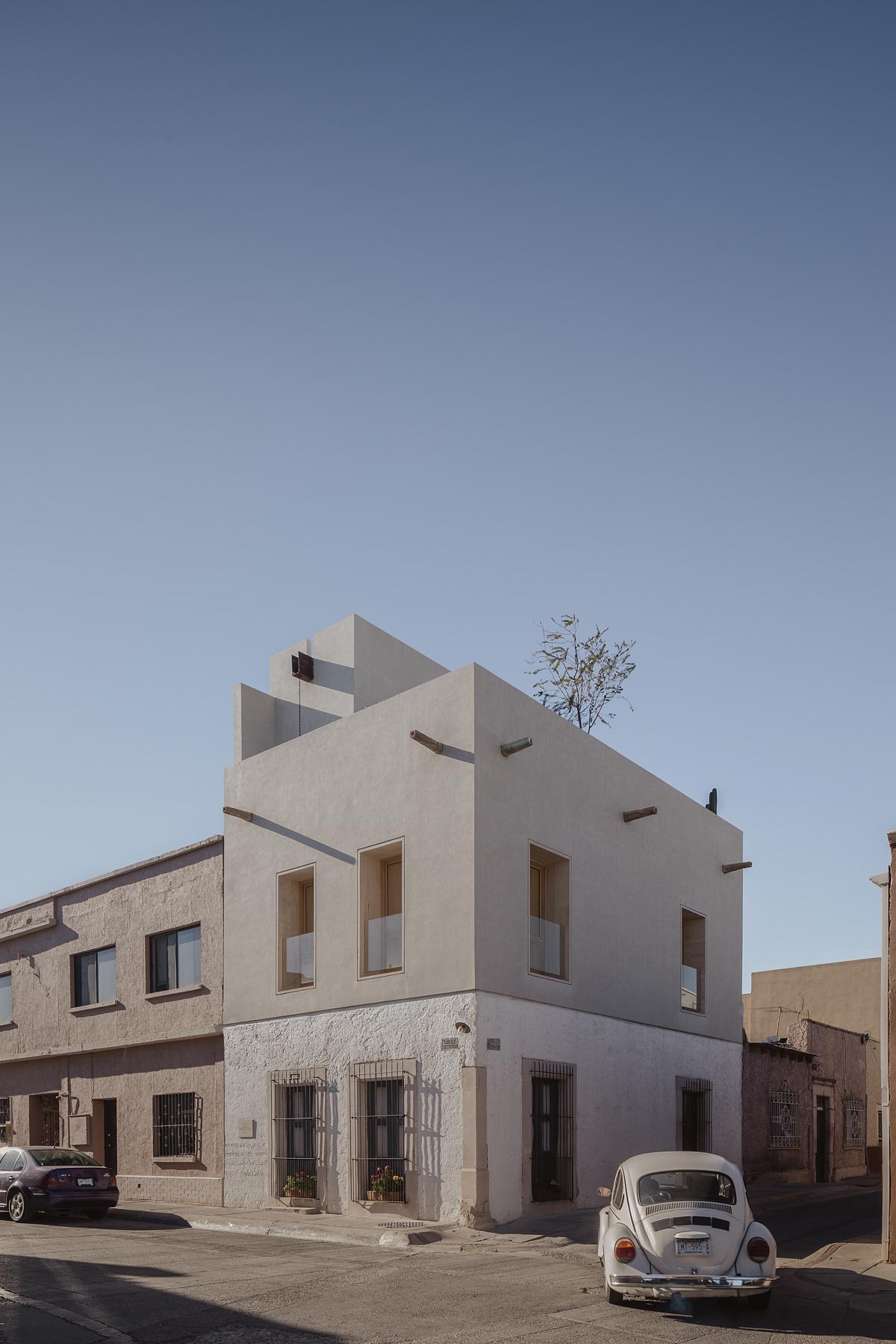
Material memory
On the inside, the first floor’s rooms were turned into a kitchen and a living room. The former gives an example of the space optimization strategies the studio employed through the layout of furniture and the inclusion of elements such as the central cooking island. Tearing down some walls, a large and ventilated living room was created open into the interior courtyard. This, at the same time, helped solve the need of maintaining privacy in a house at street level.
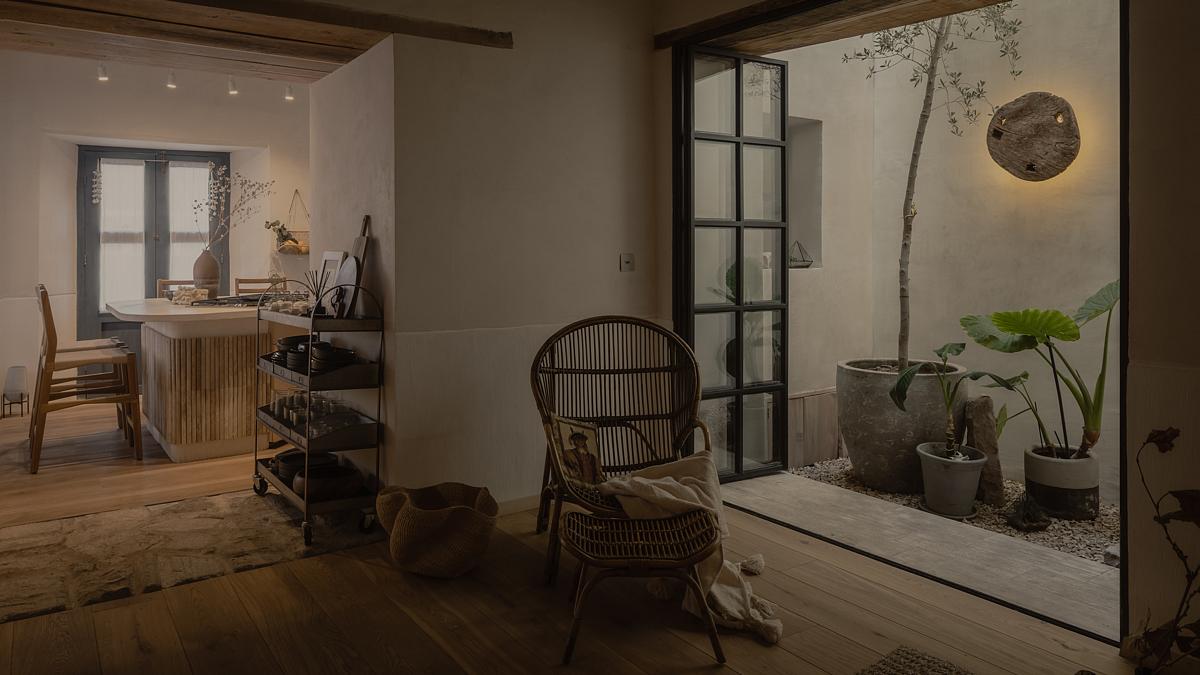
Between both areas, kitchen and living room, a section of recovered quarry was installed.
Drawing a subtle limit among the spaces, these quarry pieces take up the rewriting and material’s memory matter.
Both, lintels and beams of the first floor are from the 19th century and, even when they are fulfilling a more ornamental function, the beams structure –now without earth housetop– still perform as cohesion elements.
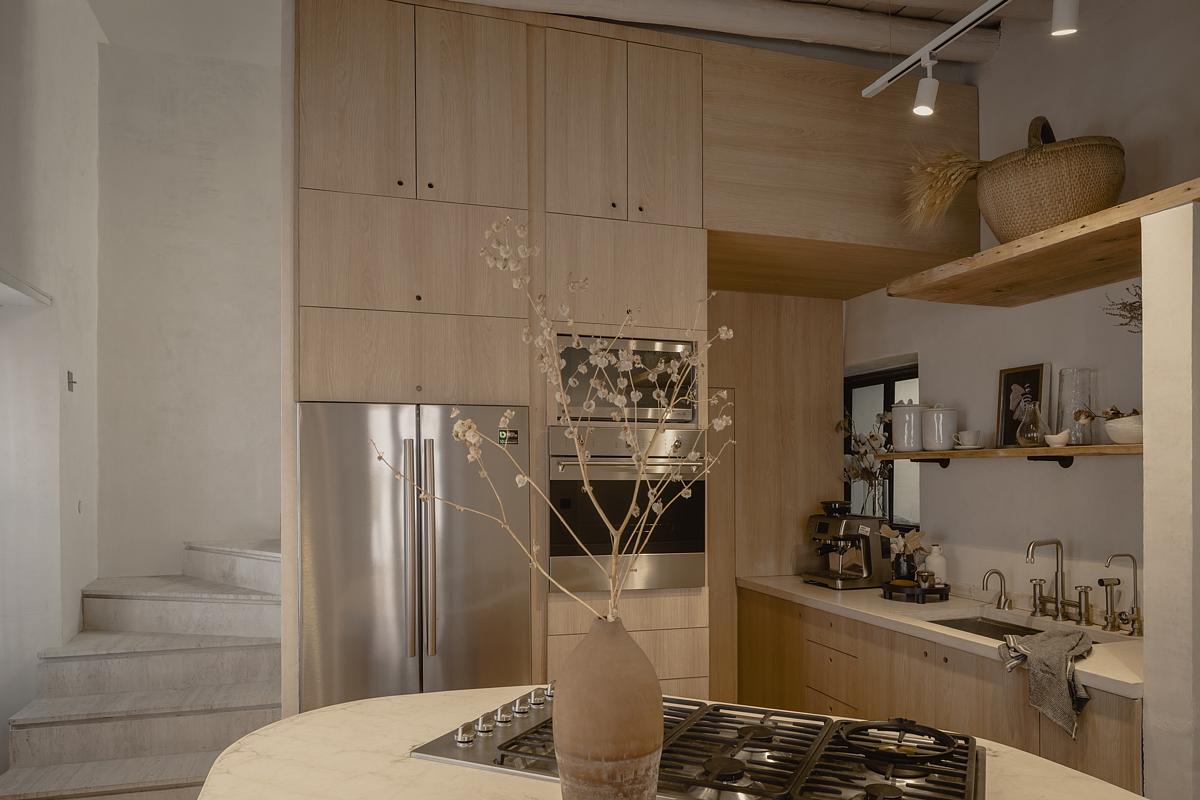
Years of cement finishing were taken off of mud walls to apply Kimikolor paste to the top half and a mix of lime, salt, and water to the bottom half. This traditional whitewashed technique not only allows the mud to breathe, but it also produces a genuine atmosphere, decisive for choosing the color palette.
In line with the Mexican desert, inside Casa Estudio the wind blows a course of ancient, serene, and pleasant time.
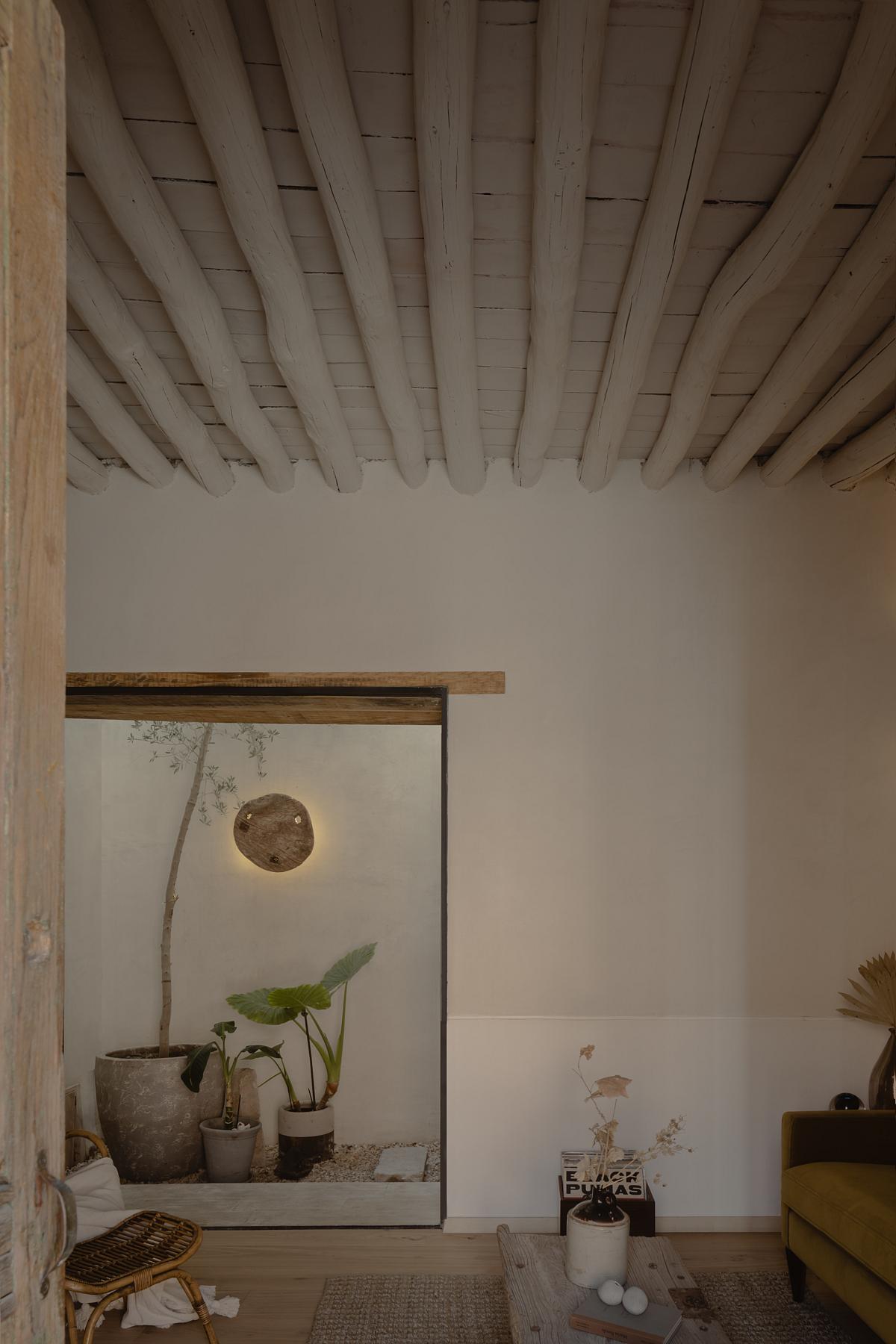
A time spiral
Spirally, the staircase uncoils upwards to the second floor of the house, conducting from the nineteenth foundations to its new horizons. Since the structural analysis revealed the loading capacity of the mud walls –60 cm thick– would hold the second level and the terrace if they were built with light materials, the architects solved the upper structure using steel, drywall and durock facade.
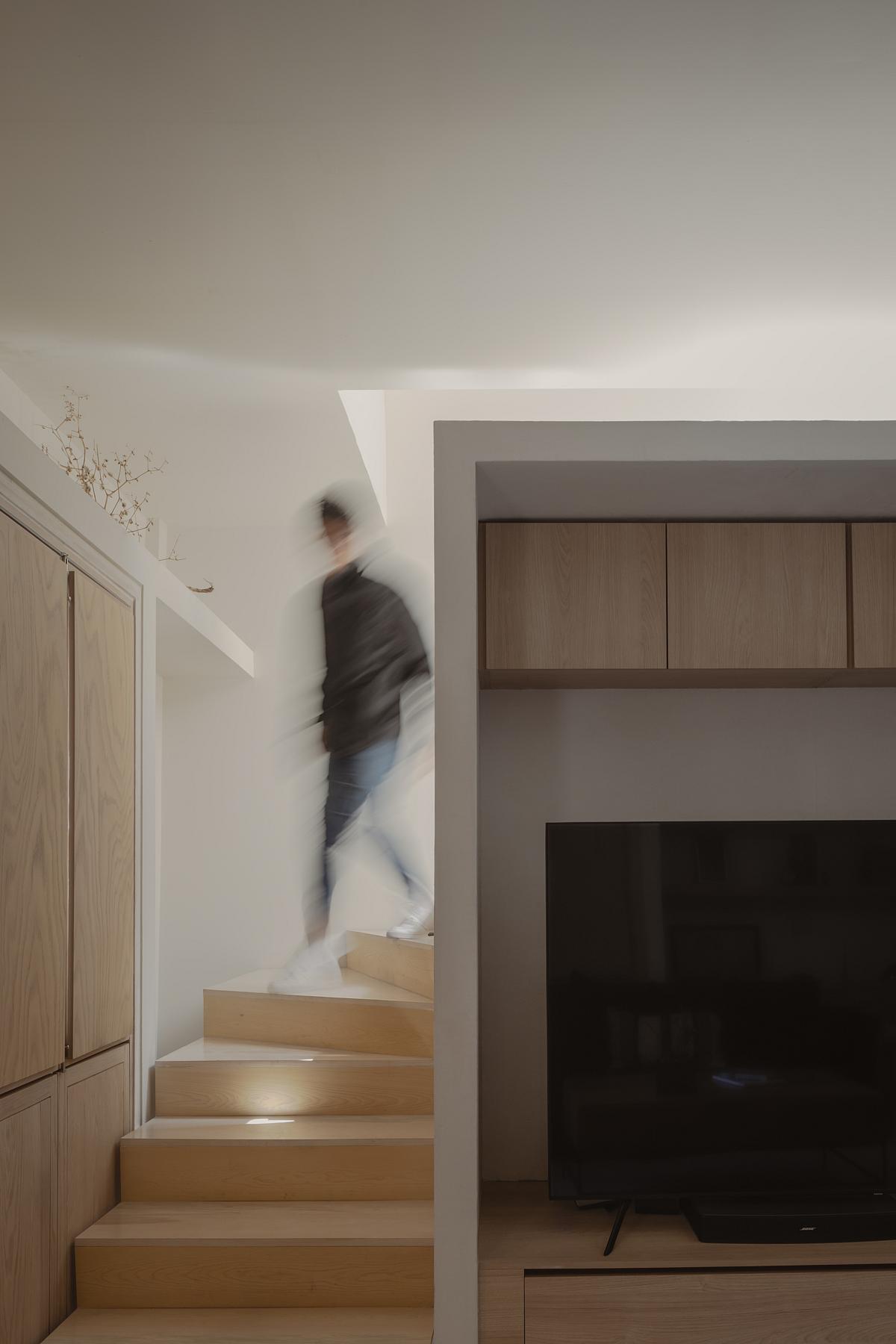
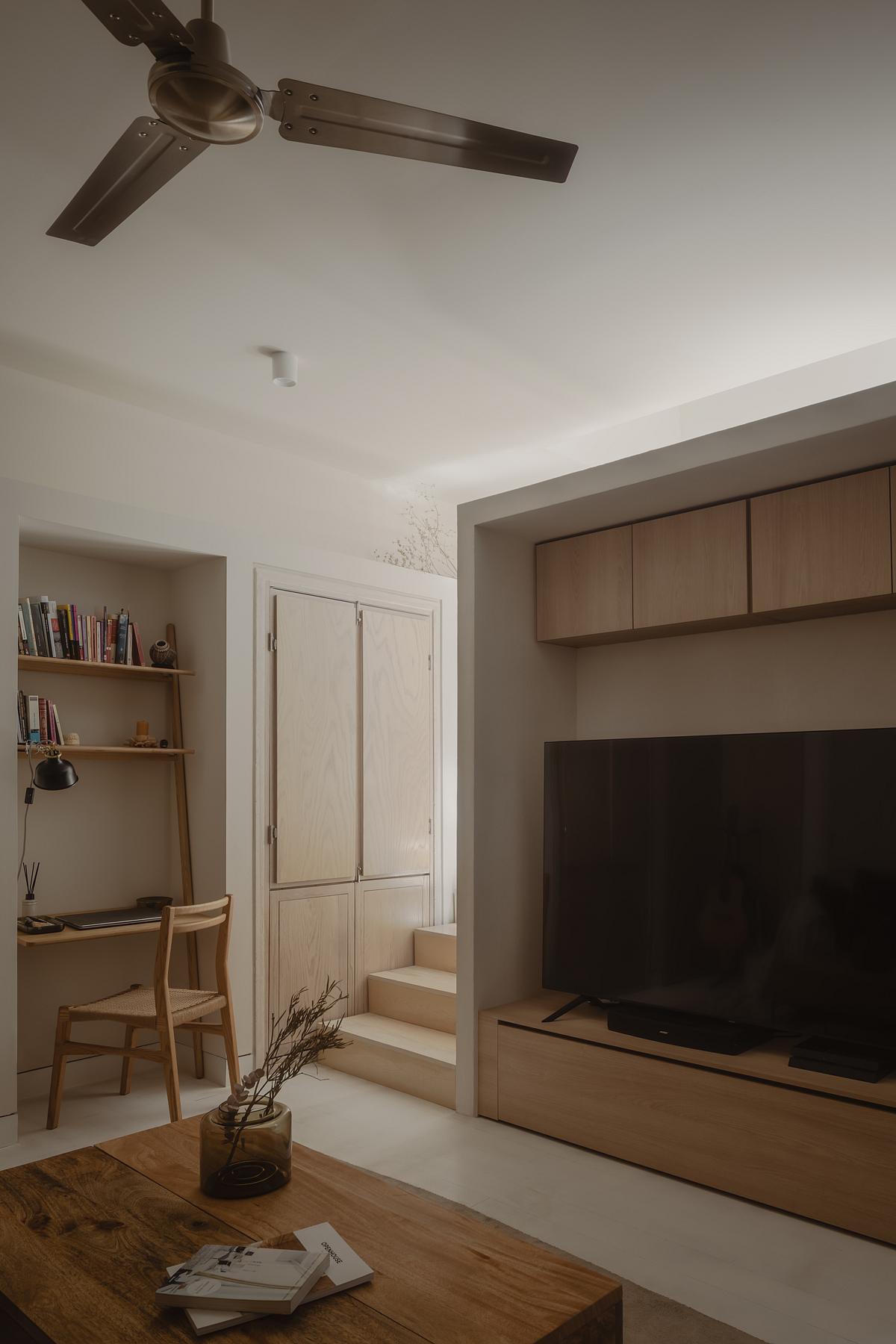
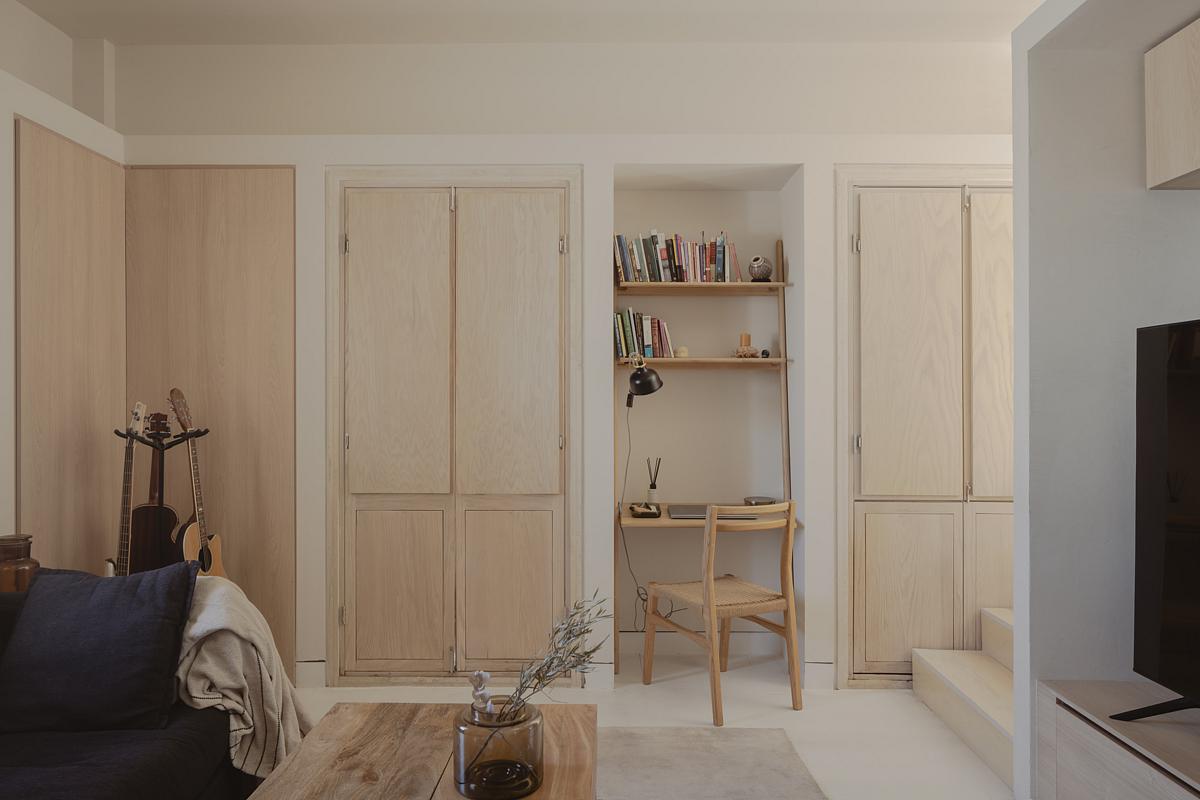
Replicating the first floor space arrangement, the family room, bedroom and bathroom are distributed around the open area raised from the interior courtyard. In the bathroom, the combination of Dune’s ceramic tile, metal and lighting effects, creates a dramatic mood which contrasts with the calmness of the rest of the house.
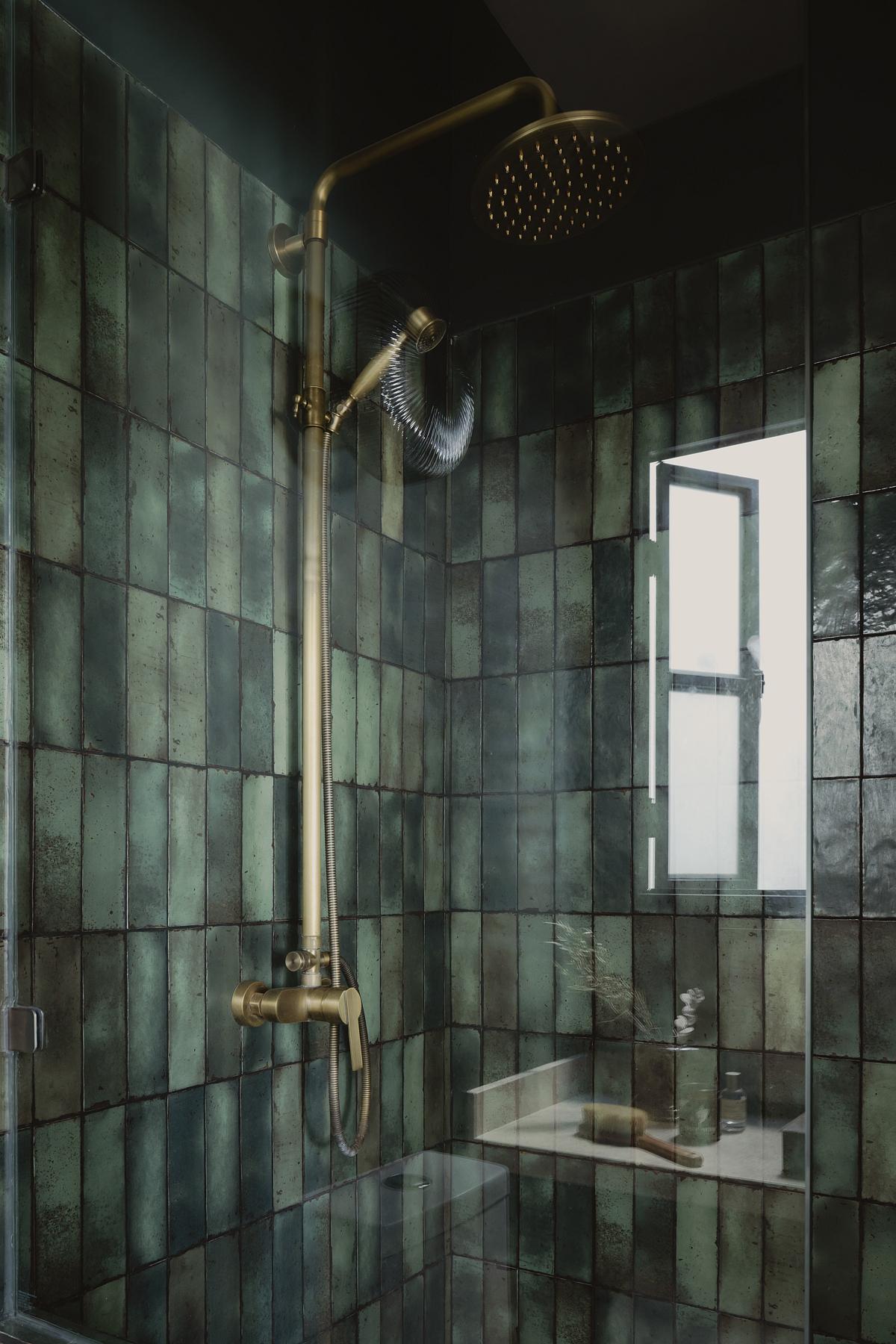
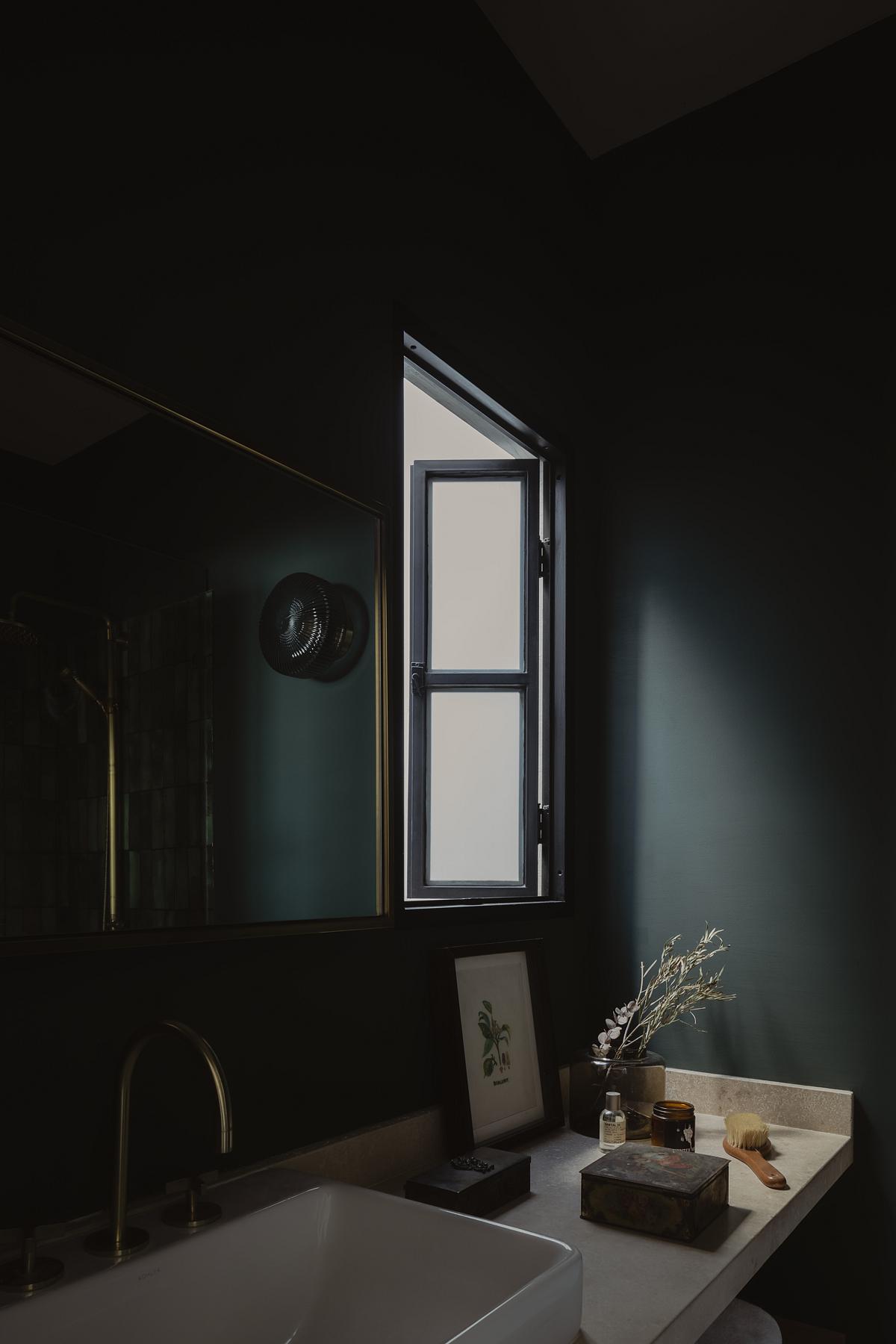
In the bedroom, the shutters make it possible to modulate the light and heat entering, but also, increased by the selection of colors and textures, the sense of shelter and freedom. Preserving the original volumetries of the house, external wall’s thickness was solved, inside, designing and installing fixed furniture. A closet, a desk, and a bookshelf, all placed around the TV room, create a cozy and multifunctional space where you are invited to lay down and watch a movie or relax while having a good read.
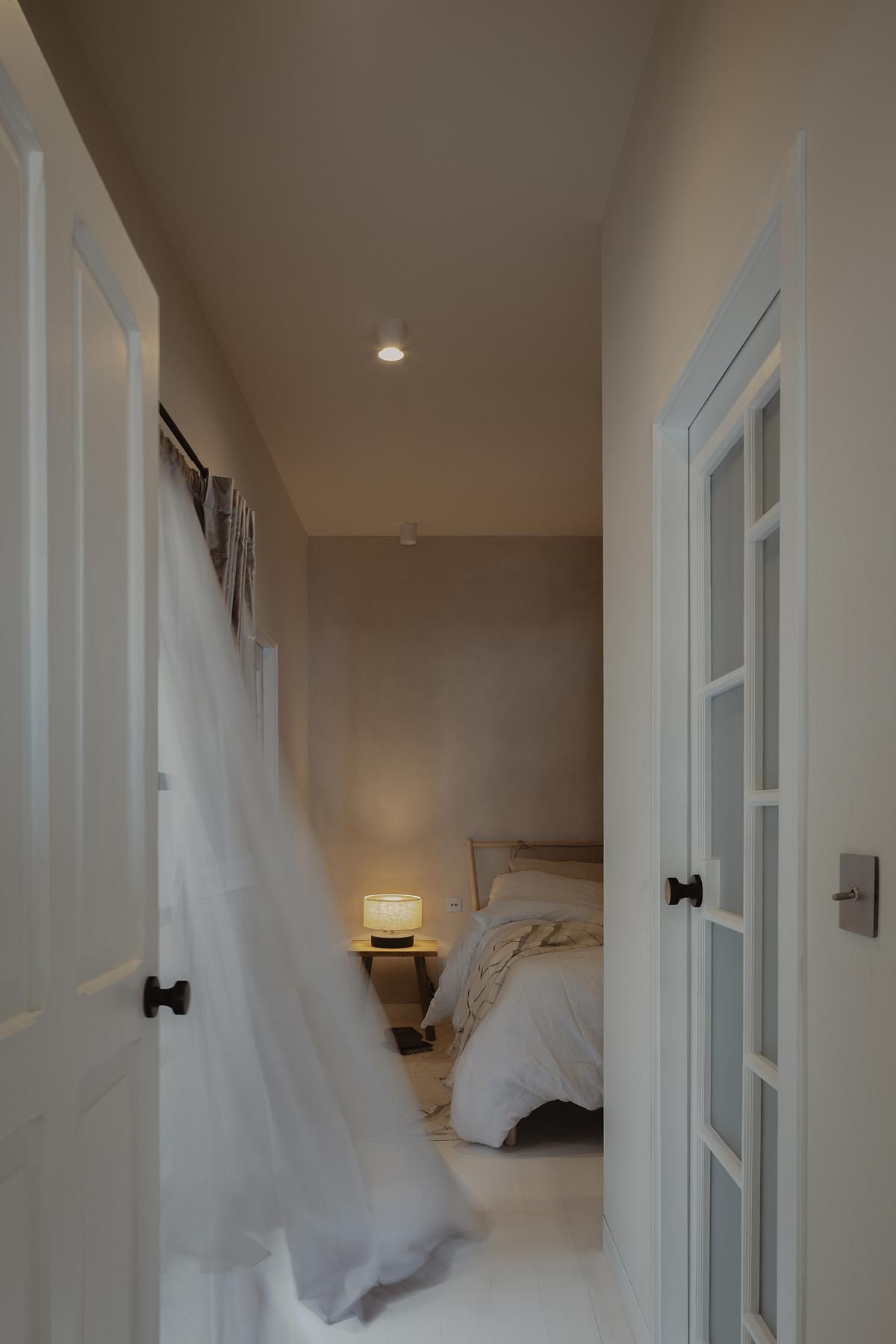
‘Vistas de cambio’
First flight of stairs was built of concrete and travertine marble, while the second was made from white oak wood. Getting to the third level, the spiral leads onto a terrace in which a beautiful view overfly the rooftops of architectural landmarks such as the Holy Trinity Methodist Temple or the Gameros Country House, and is lost into the surrounding mountain slope and the every afternoon changing colors of the sky.
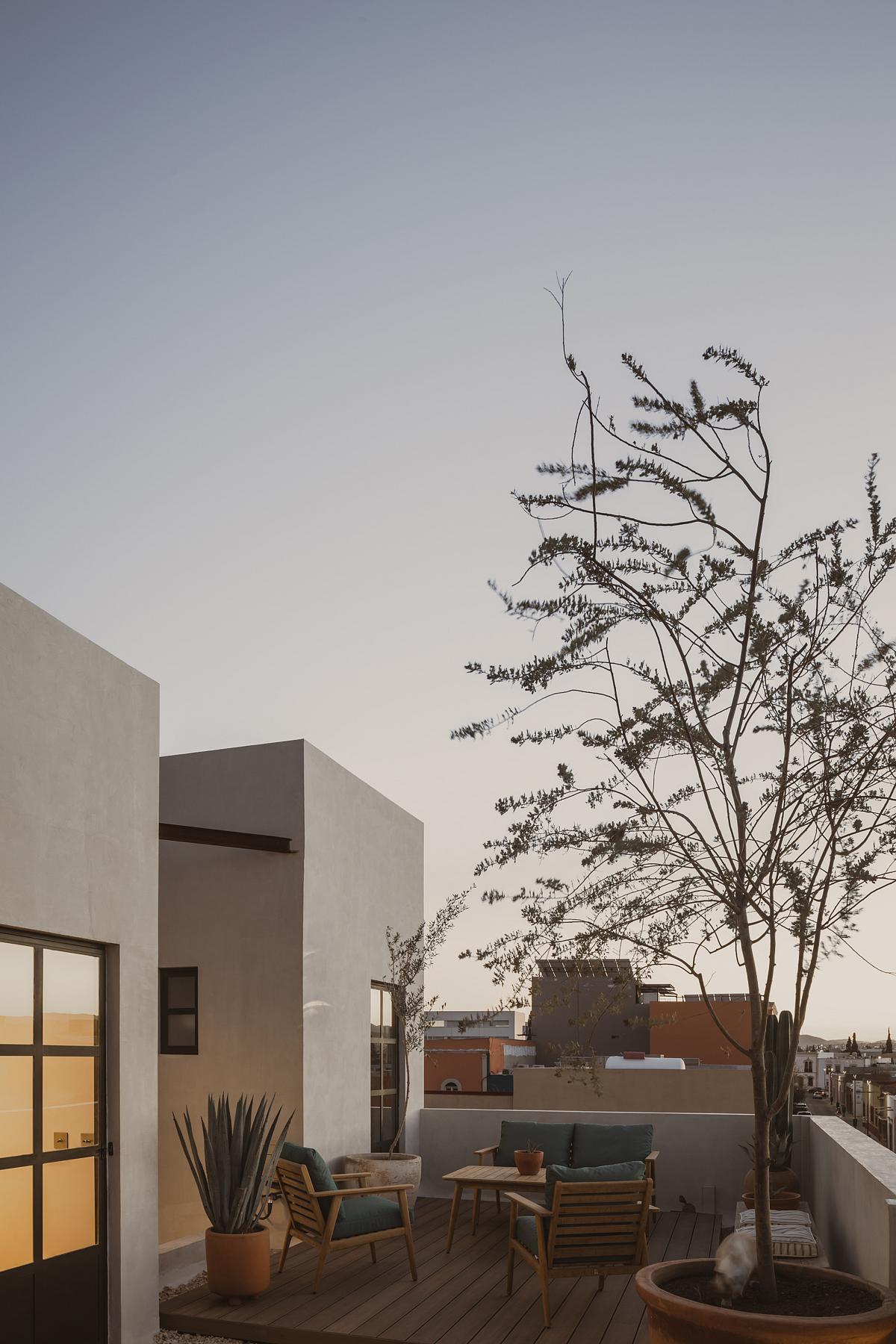
Even in the open, Void Studio’s project generates distinct spaces by the selection of plants – an olive tree, an acacia and other desert species–, the installation of a deck and the arrangement of
different outdoor furniture for two recreational areas. These areas, also, adjoin the laundry room.
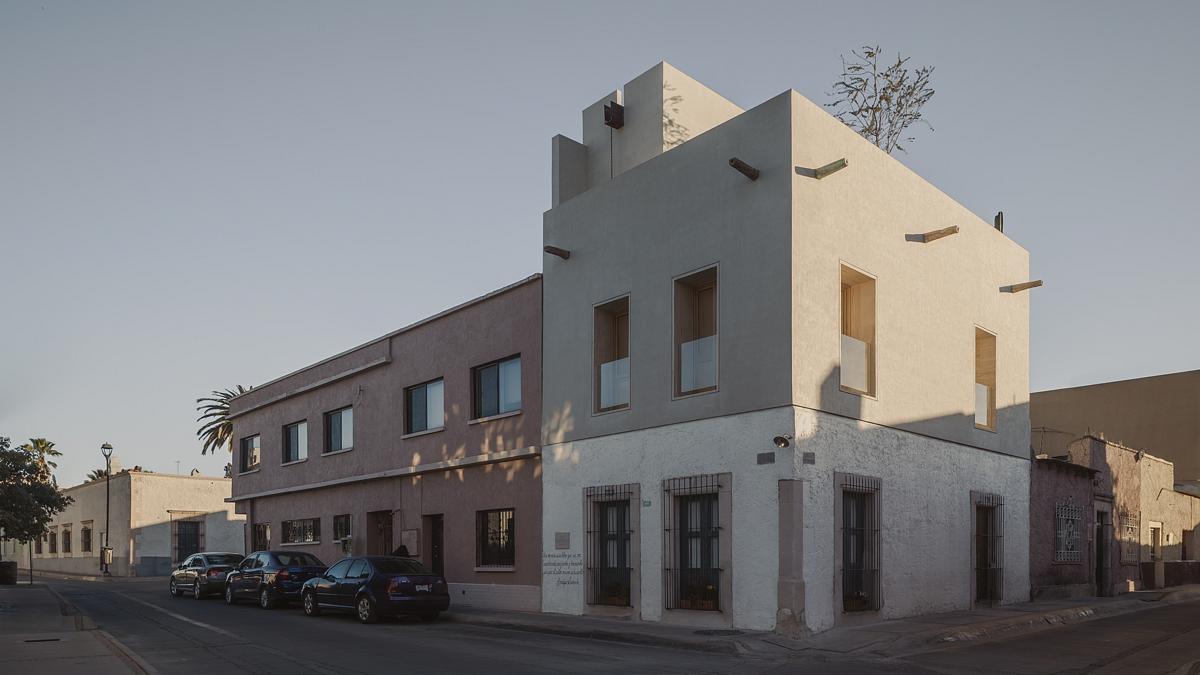
Casa Estudio remains like a witness of time, forming part of a historical center in which constant resurgence, prevalence of movement over the static, the rewrite, even involuntary, of the previous trace, is noticed.
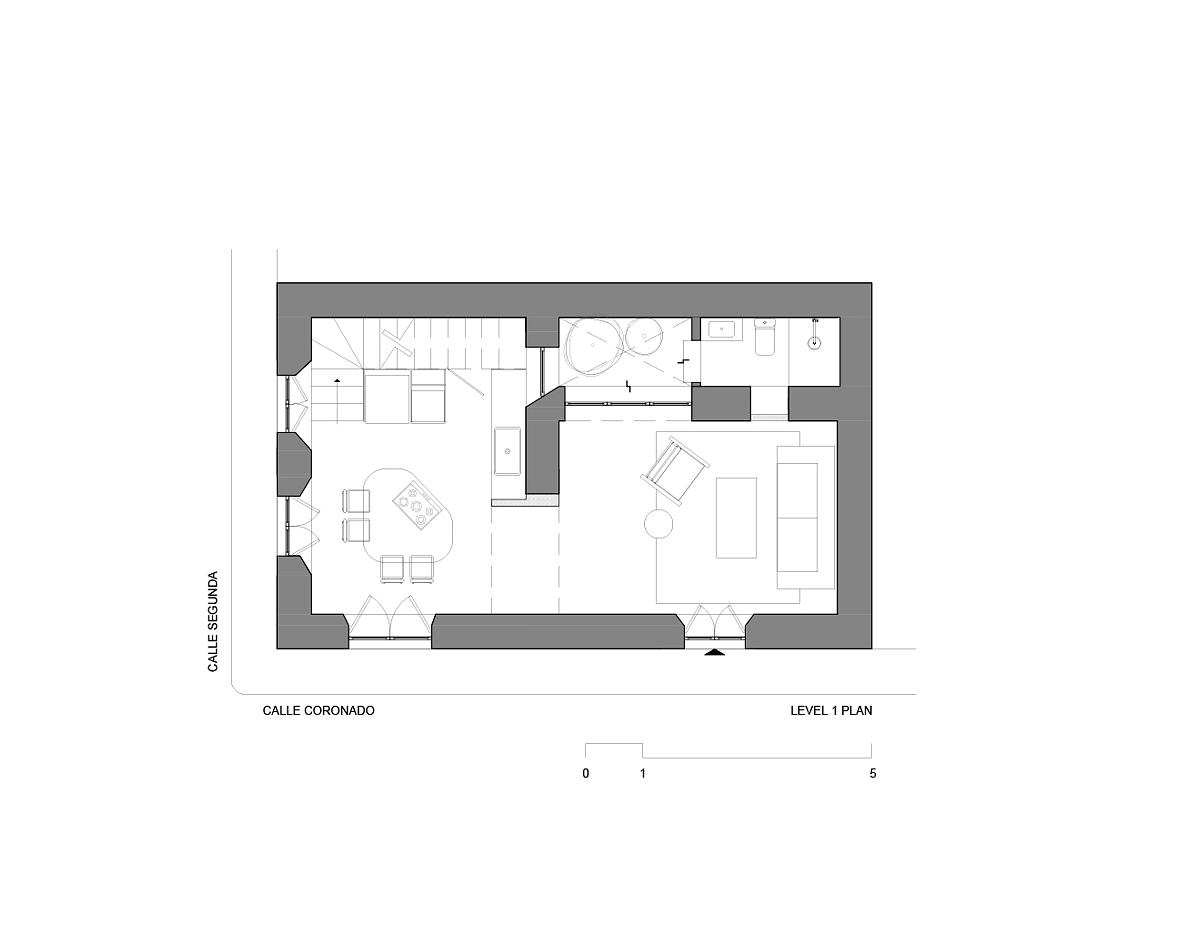
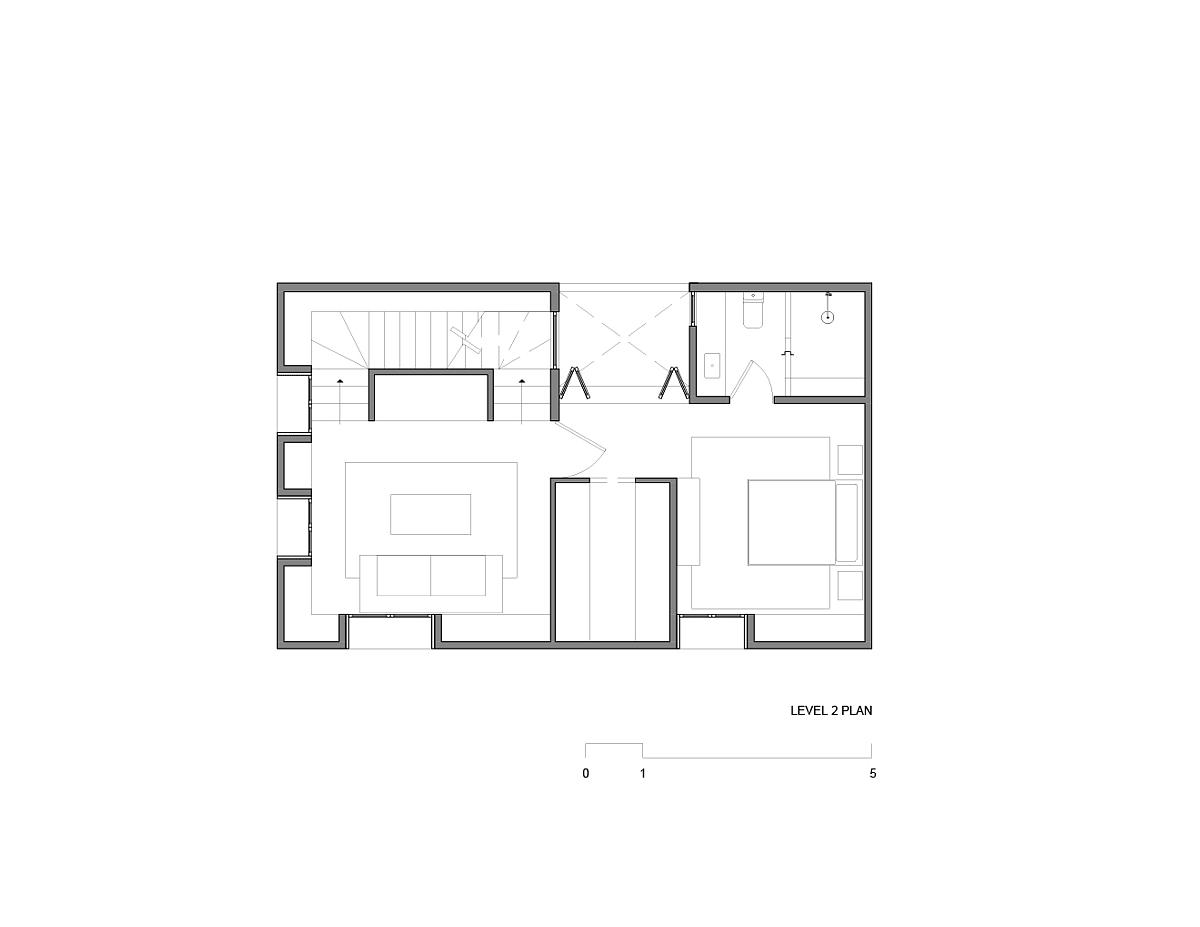
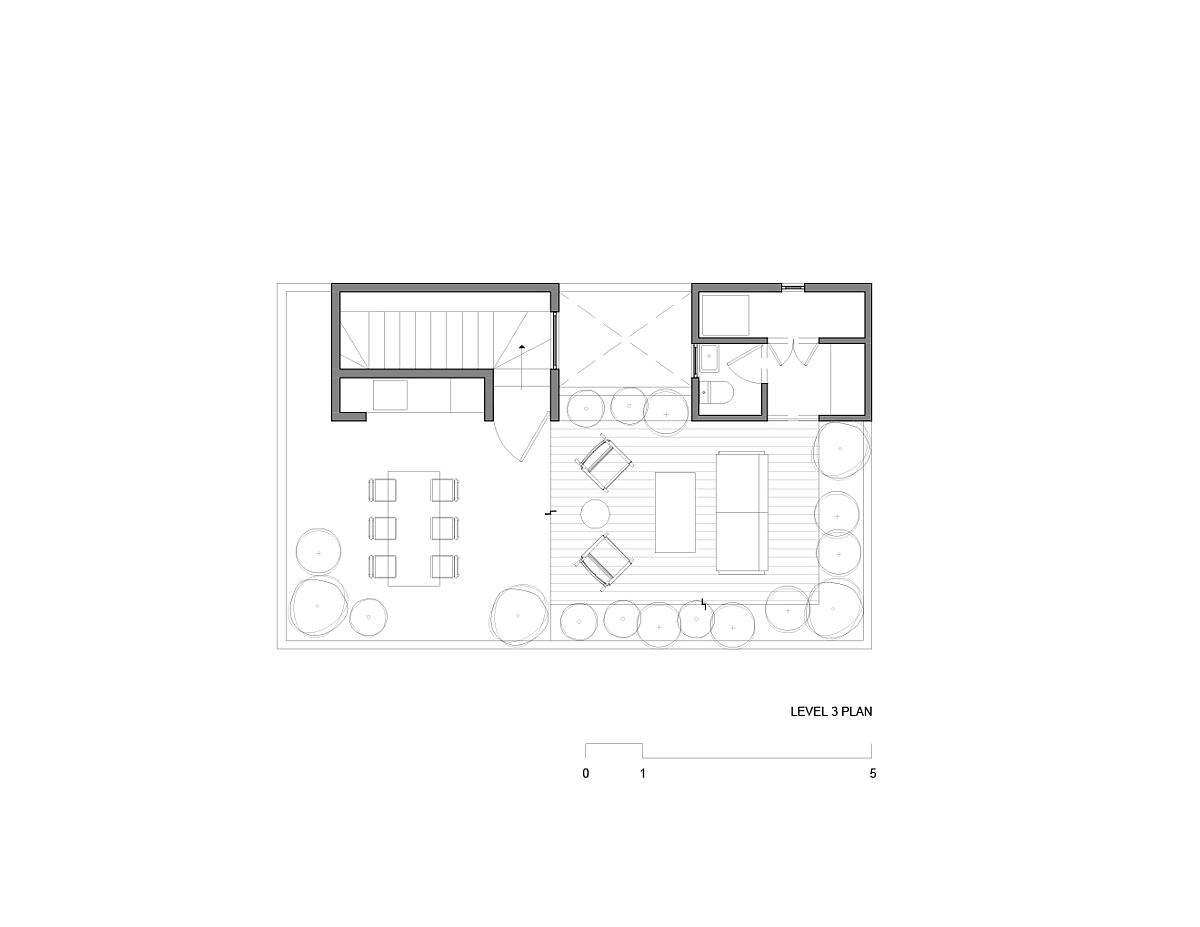
You can also check Casa Müller by Void Studio here
Facts & Credits
Project title Casa Estudio
Typology Residential
Location Chihuahua, Mexico
Architecture Void Studio
Project size 140m2
Site size 60m2
Completion date 2022
Photography Zaickz Moz
Text provided by the architects
READ ALSO: Casa RMO in Rio de Janeiro, Brazil | by Magarão + Lindenberg Arquitetura