Tiny Grandeur. A small apartment designed by llabb engages with the monumentality of the historic center of Genoa in Italy. A small apartment created by the young architects of llabb in the historic center of Genoa, Italy carves out space in a section of the grand hall of an ancient palace. The compact solution creatively utilizes every opportunity to accommodate the lives of the young owners, finding ample space in the double-height living area, illuminated by three exuberant windows framing close-up views of the domes of San Giorgio and San Torpete. Custom-designed furniture elements also serve multiple functions, helping to define the living space.
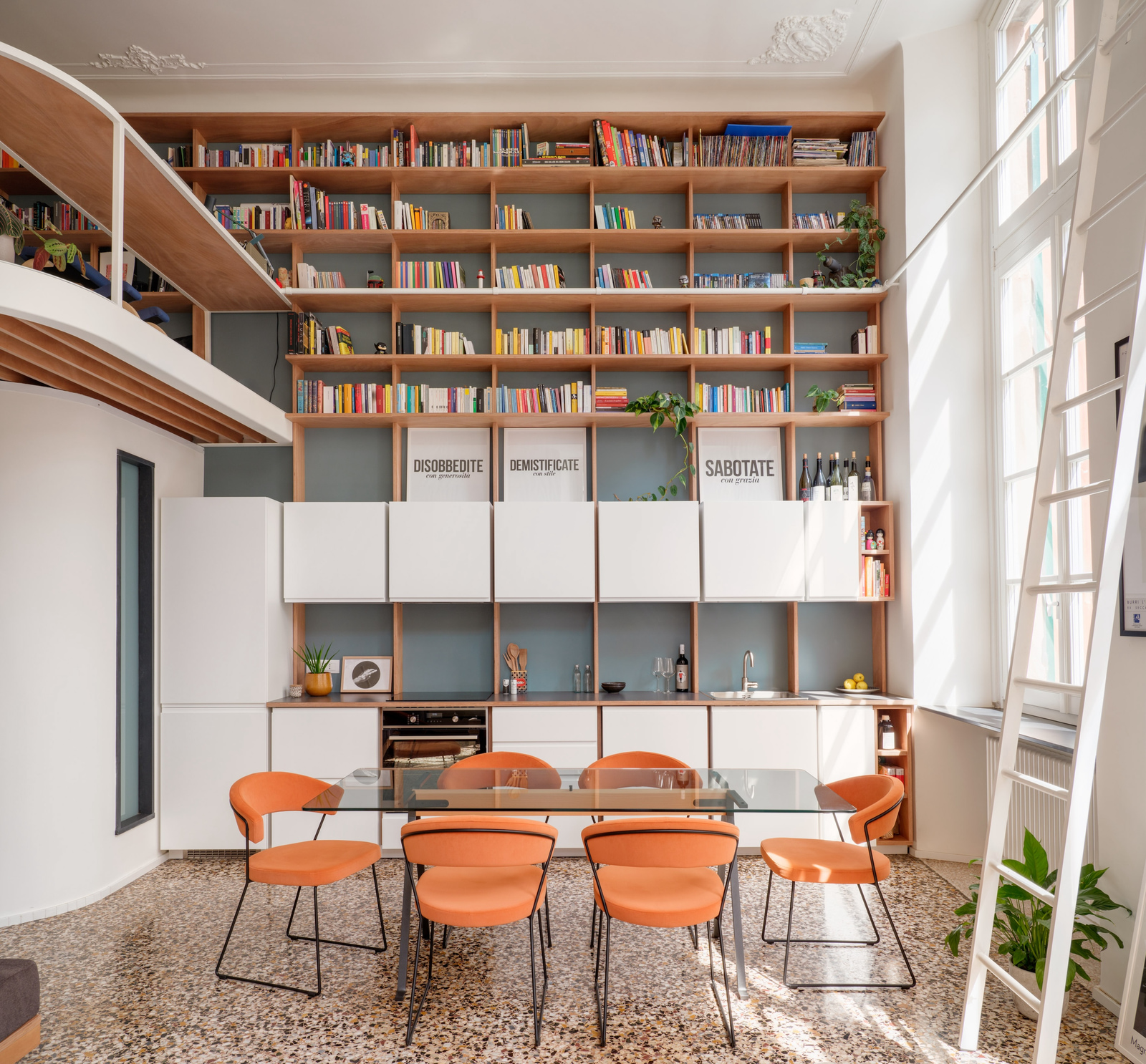
Located in the historic center of Genoa, Italy, within a dense and compact urban fabric characterized by the presence of imposing family palaces that once, in contrast, hosted large halls and high ceilings illuminated by big windows. The palace where the apartment designed by llabb — the architecture studio directed by Federico Robbiano and Luca Scardulla — is located overlooks the Piazza di San Giorgio.
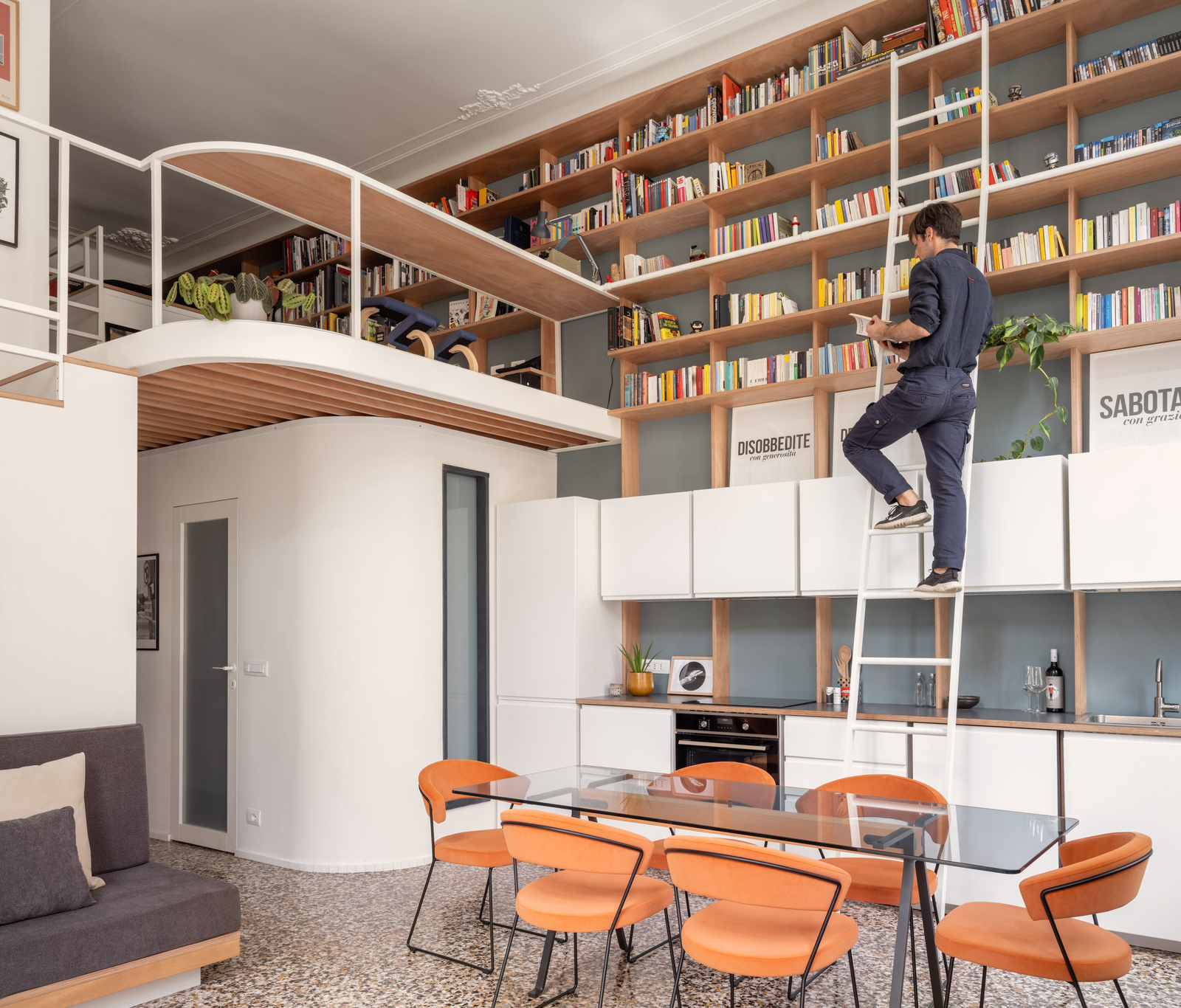
The original hall was divided into two apartments, one of which, the subject of this intervention, covers two-thirds of the original surface. Before the renovation, the space consisted of three windowed rooms and a blind bathroom, with an internal height of 3.3 meters. A staircase led to an attic space about 1.3 meters high.
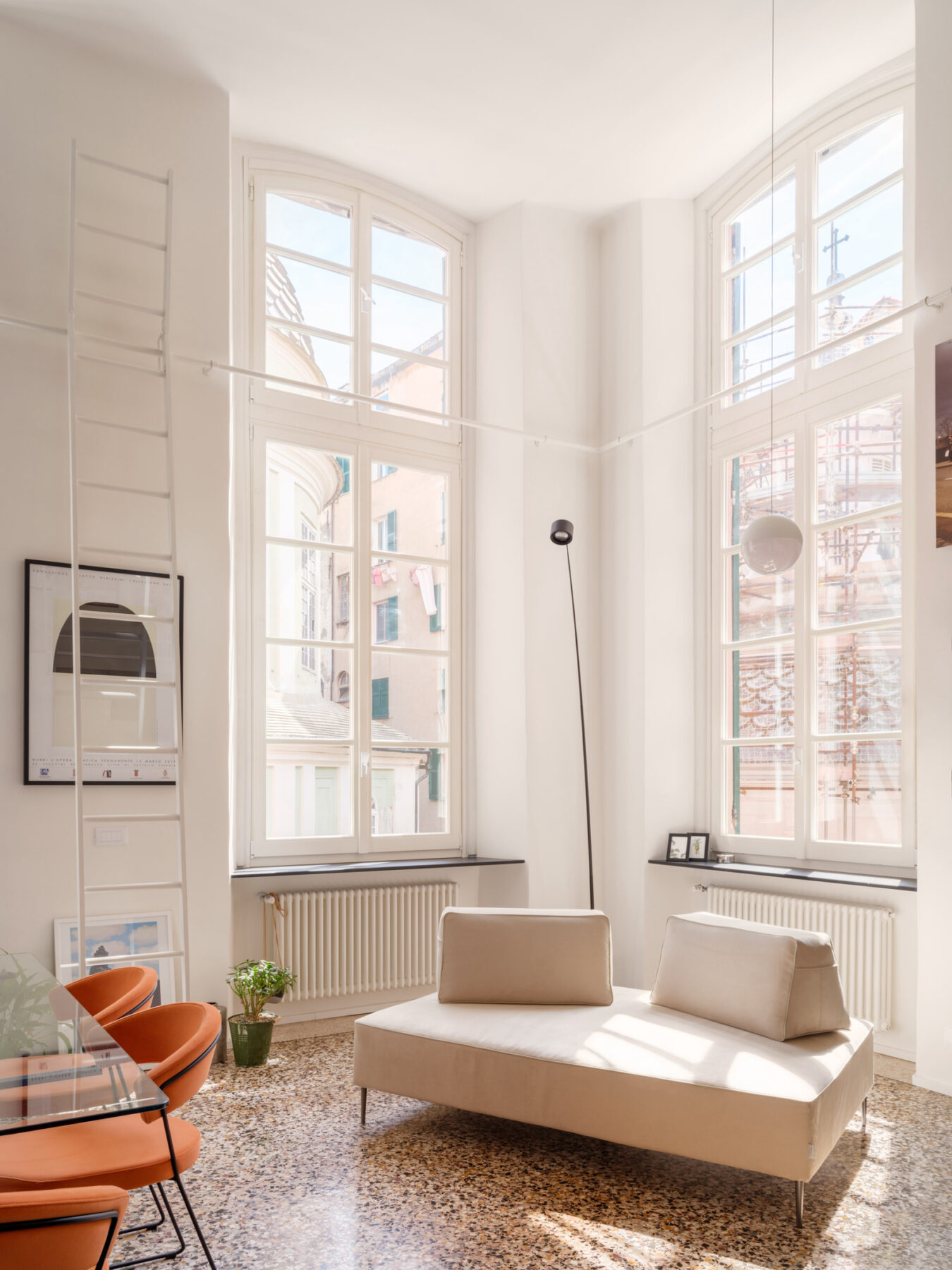
The first operation the architects did was to almost completely clear the space, demolishing the attic and internal partitions, thus returning to a free internal height of 4.7 meters.
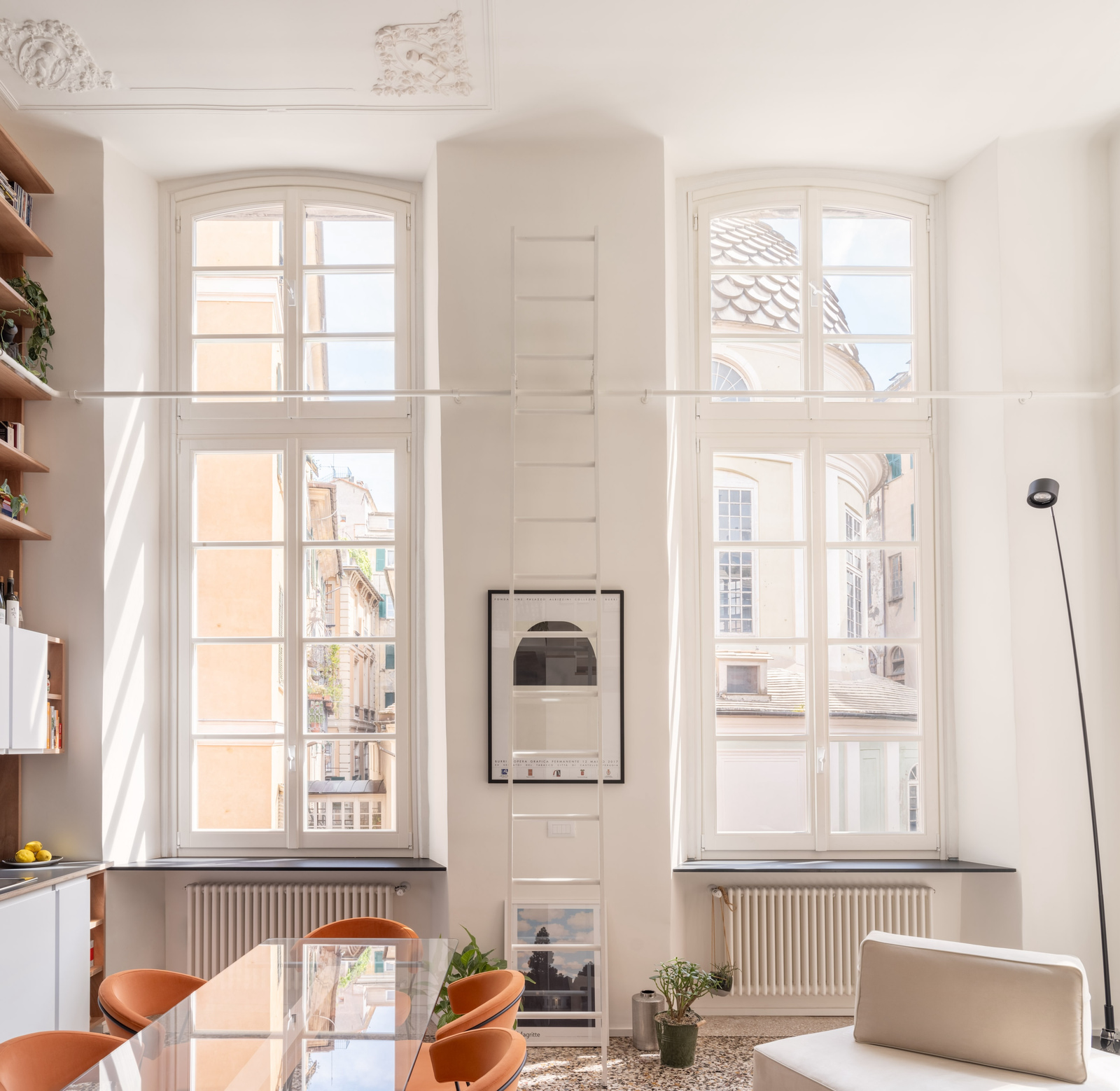
This also reconnected the double row of three windows, one of which had been walled up, overlooking the ancient market square. This is the moment, the architects say, when the history of the building intersects with that of the two young owners. The couple consists of a communication expert and digital strategist, while the partner is a curator of photography festivals. Hence, they need ample space to store books, catalogs, and artworks. Additionally, they desire a place to host friends and work from home.
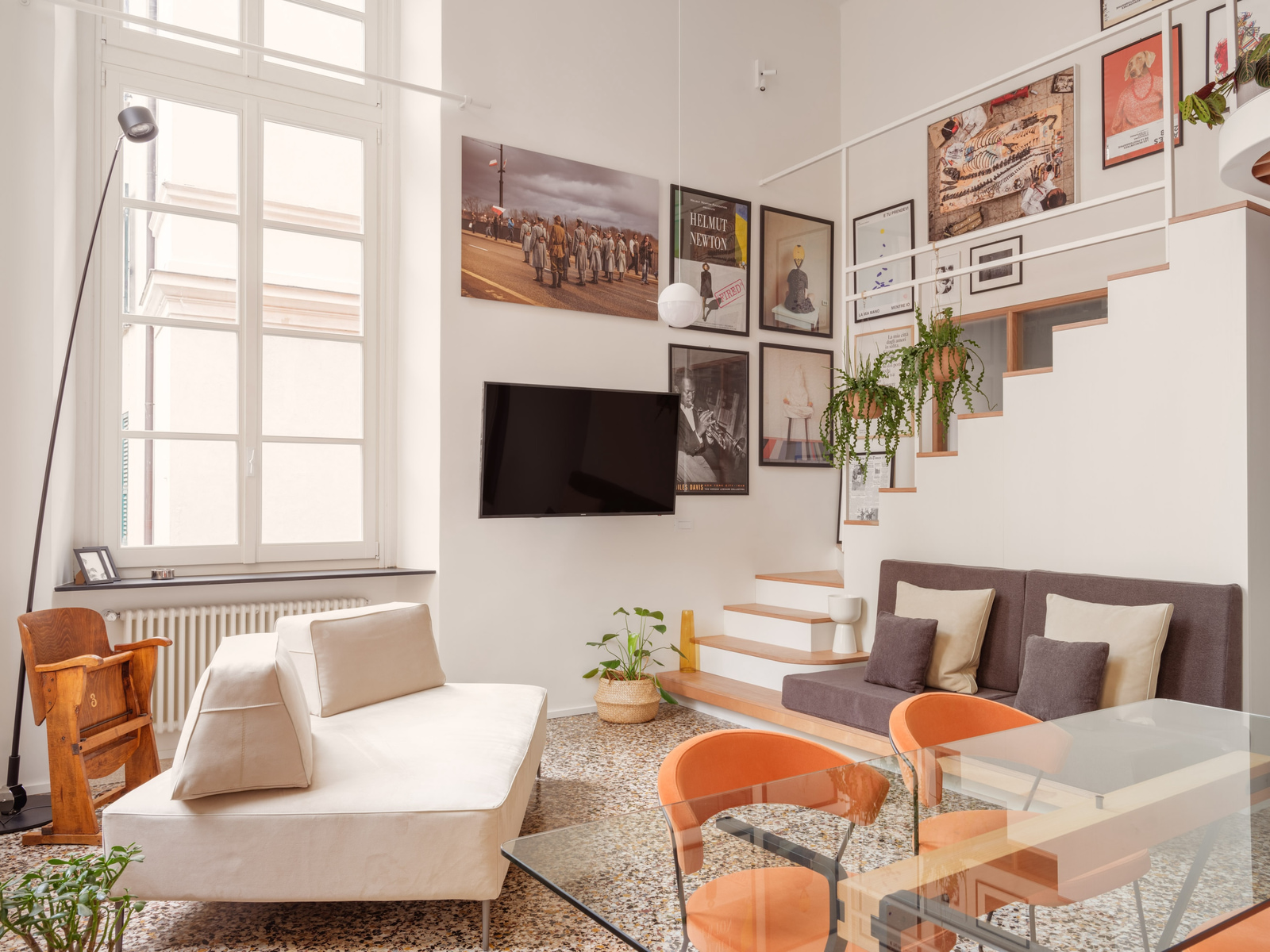
Taking into account the existing structure and the clients’ needs, llabb chose to preserve the portion of the attic and partitions only in the entry area, opposite the windows facing the square. Here, they placed the bedroom, pantry, and bathroom, topped with a mezzanine made of okoumé plywood and varying in height. The entry corridor, which connects these spaces, defines a compressed area that soon expands into the large living area, creating a perspective that, through the dining area, directs the visitor’s gaze toward the impressive window — almost four meters high — framing the dome of the Church of San Giorgio.
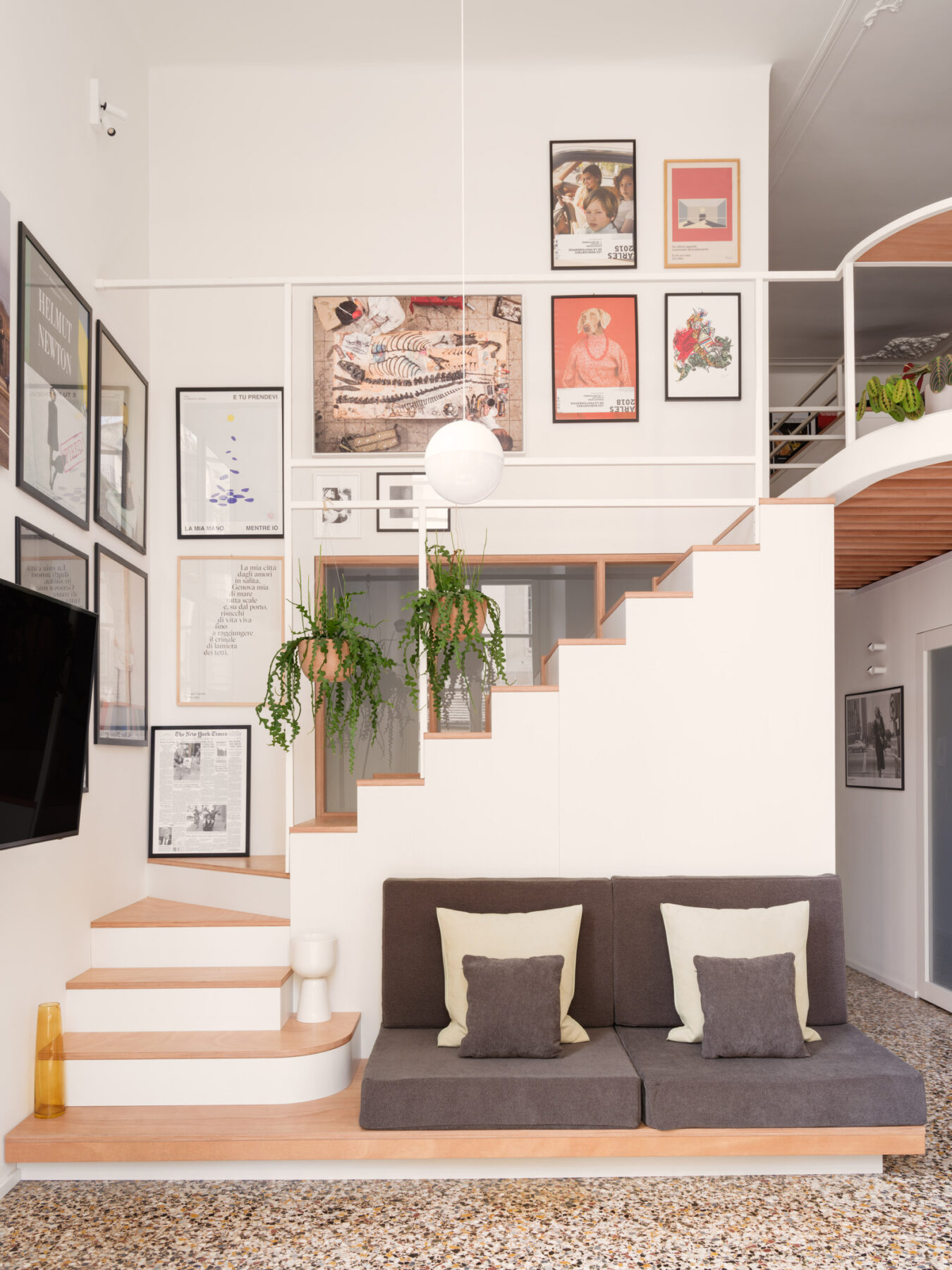
The living area at the end of the corridor is spacious and very bright. Here, the kitchen, complemented by a generous dining area, and the living room, which can also serve as a workspace, find their place. The three large windows significantly lighten the exterior walls facing southeast and southwest. In contrast to this lightness, a wall library has been created. Designed with floor-to-ceiling uprights that rhythmically divide the entire wall, it houses the kitchen in its lower part. An aluminum track ladder allows access to the higher shelves and facilitates routine window maintenance.
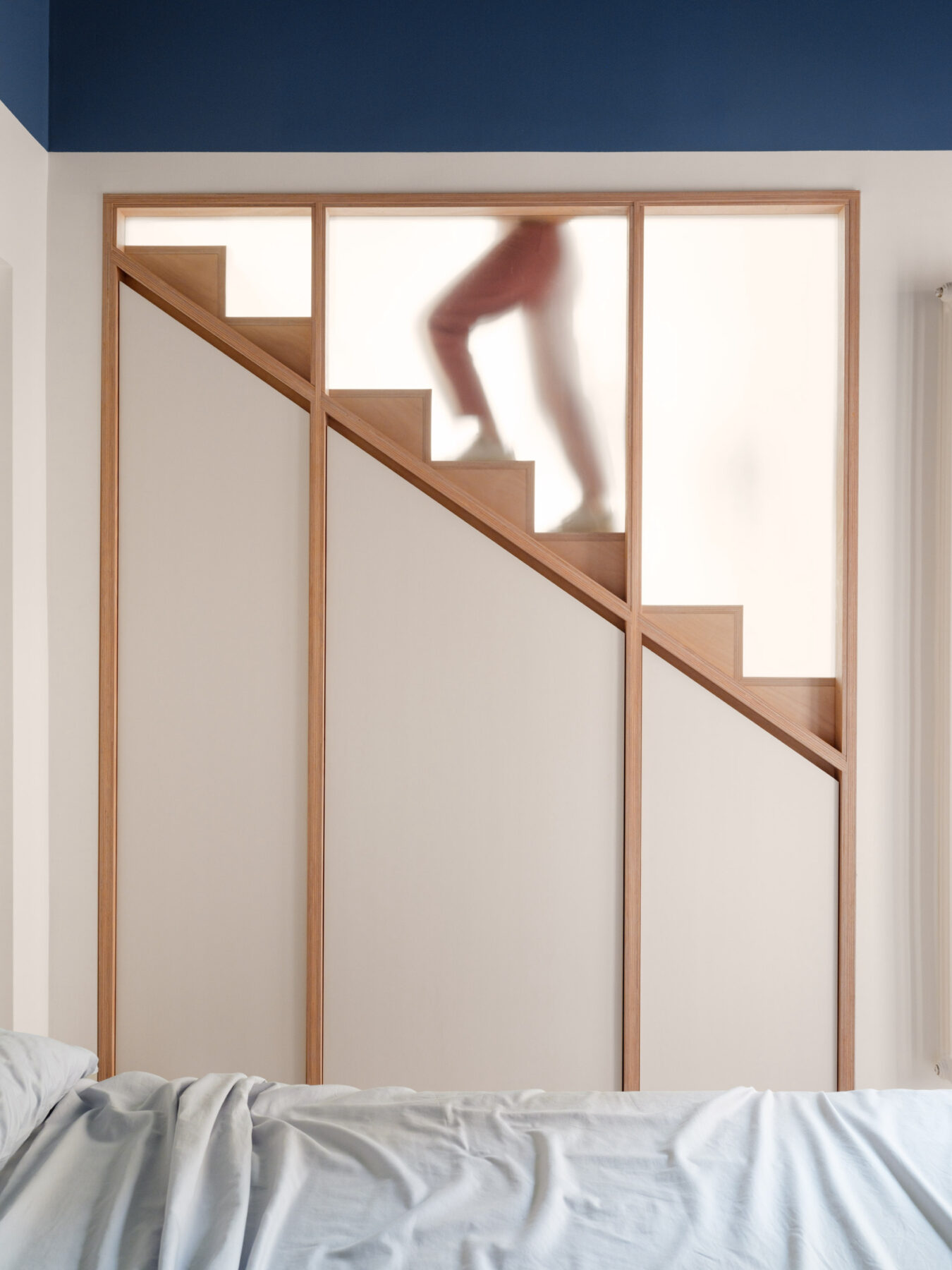
The side of the living area through which one enters is defined by a custom-made, multifaceted piece of furniture.
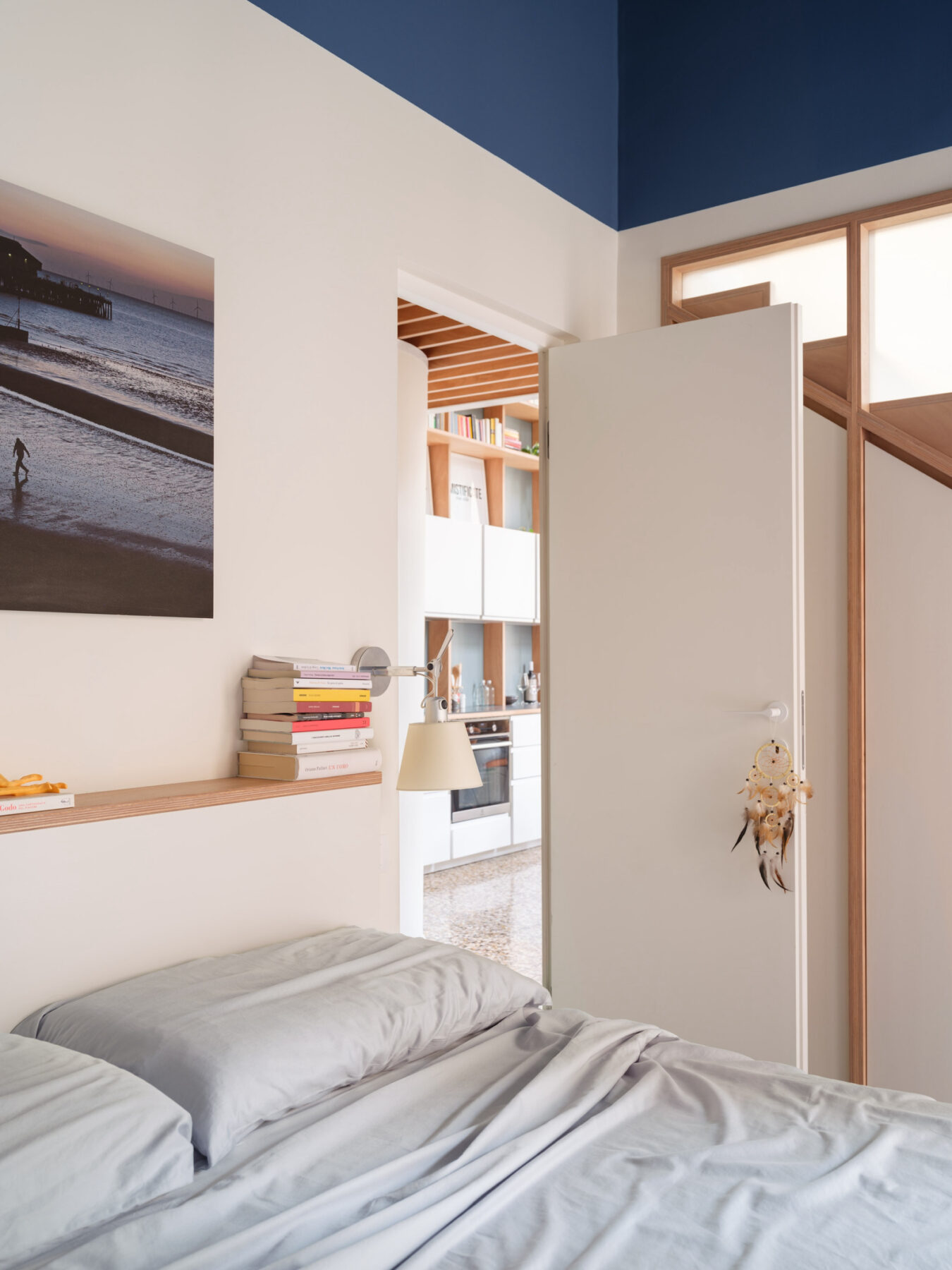
This spatial device serves as a staircase to the mezzanine and integrates storage units for the bedroom, an opaline glass screen that brings more light into the bedroom behind it, and a sofa that extends from the first step of the mezzanine stairs.
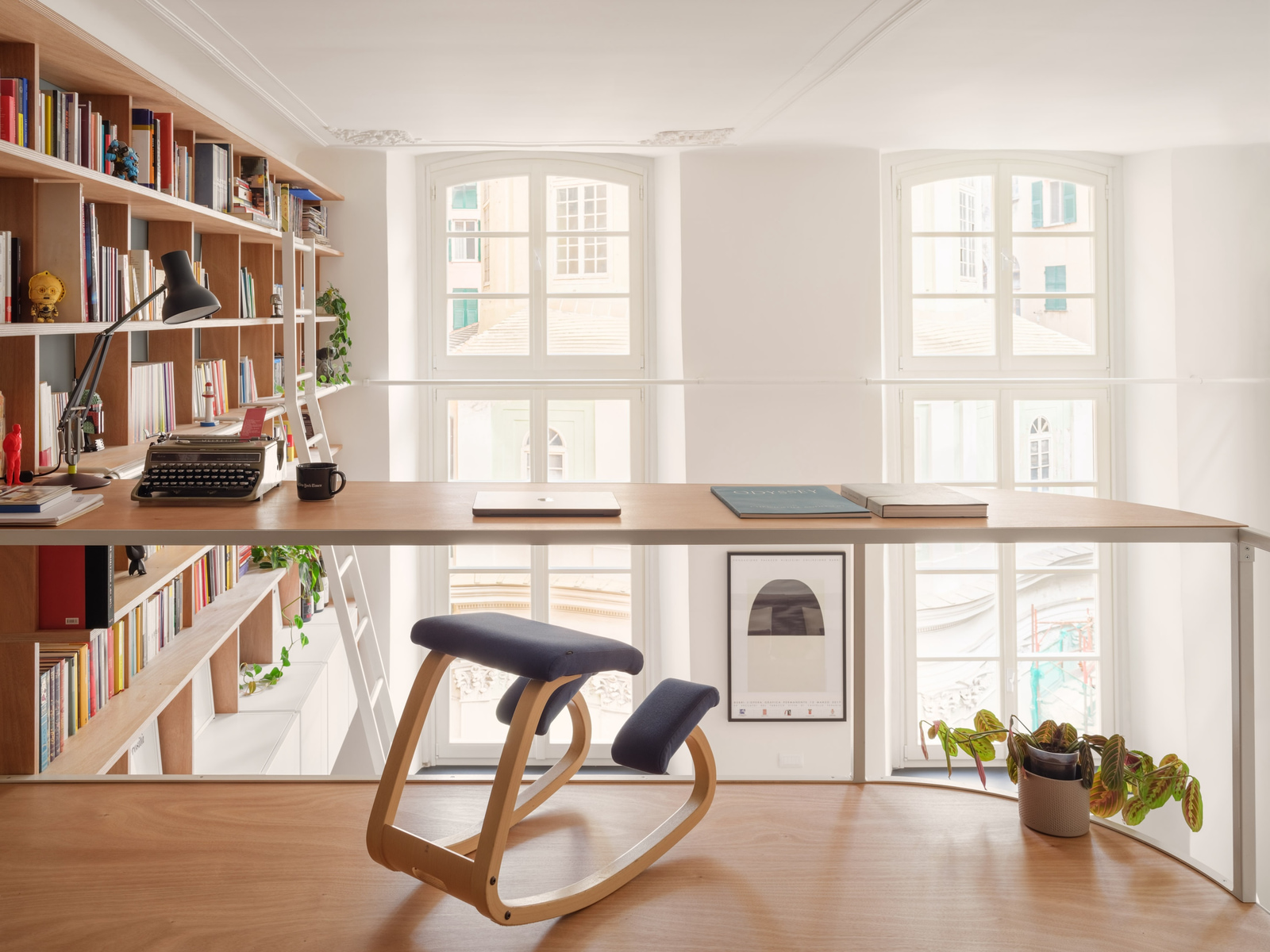
A light white tubular structure accompanies the ascent to the mezzanine, where a desk overlooks the lower living area and, on a raised portion above the pantry, a futon for guests.
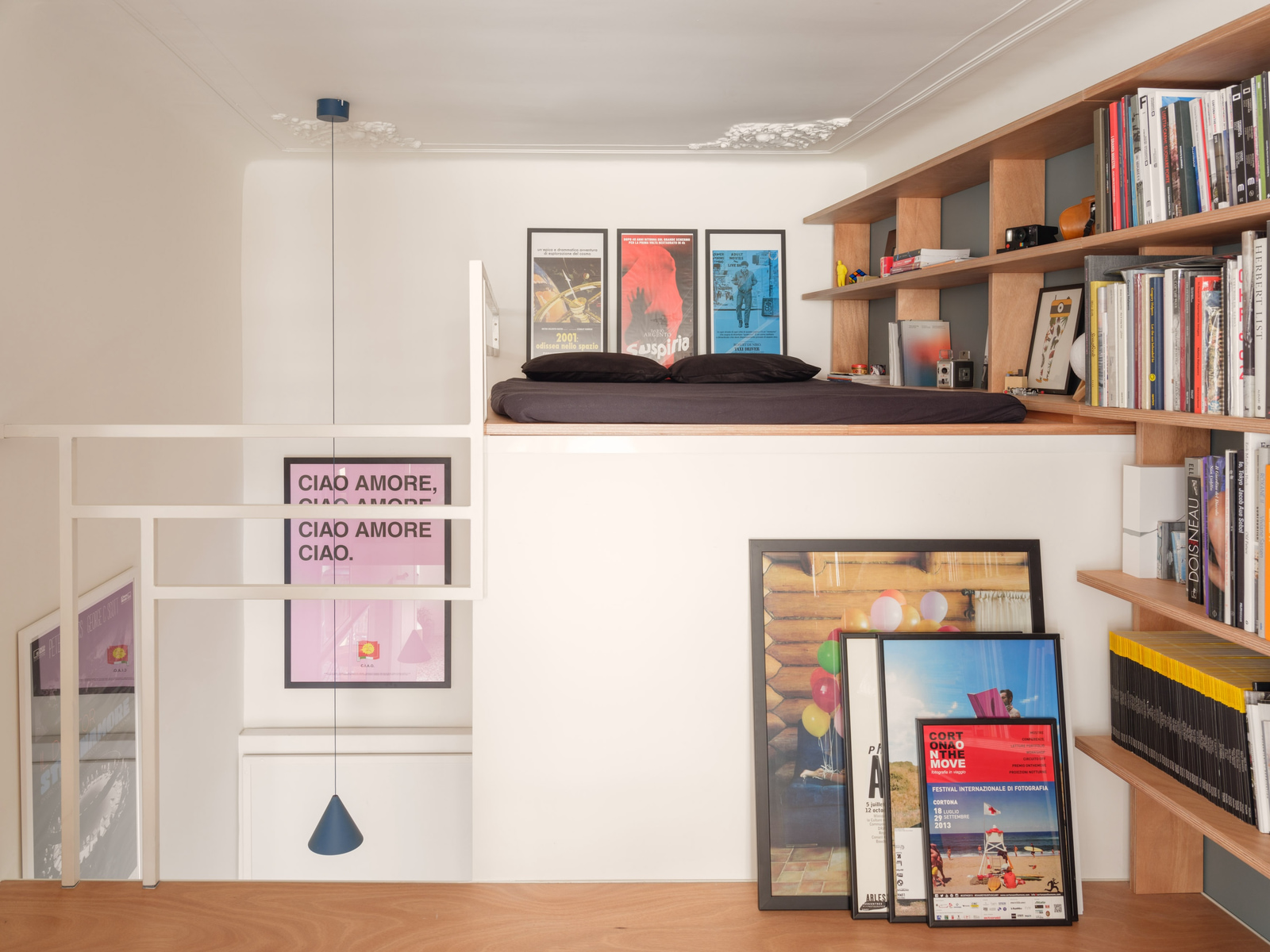
The loft follows a meandering path until it expands into a small protruding curved form, continuing the design solution adopted in the volume below. In the loft, the curvature aims to lighten the projecting part of the structure, while in the lower section it softens the edge of the volume, creating an asymmetry between the walls that define the corridor. The curve of the lower volume outlines the shower space of the bathroom, separated by a vertical glass with slate mullions that bring natural light into the otherwise enclosed small area. The play of light cuts through the small dark blue tiles, making them vibrate. The same tiles, but in a different color, have been used throughout the rest of the bathroom.
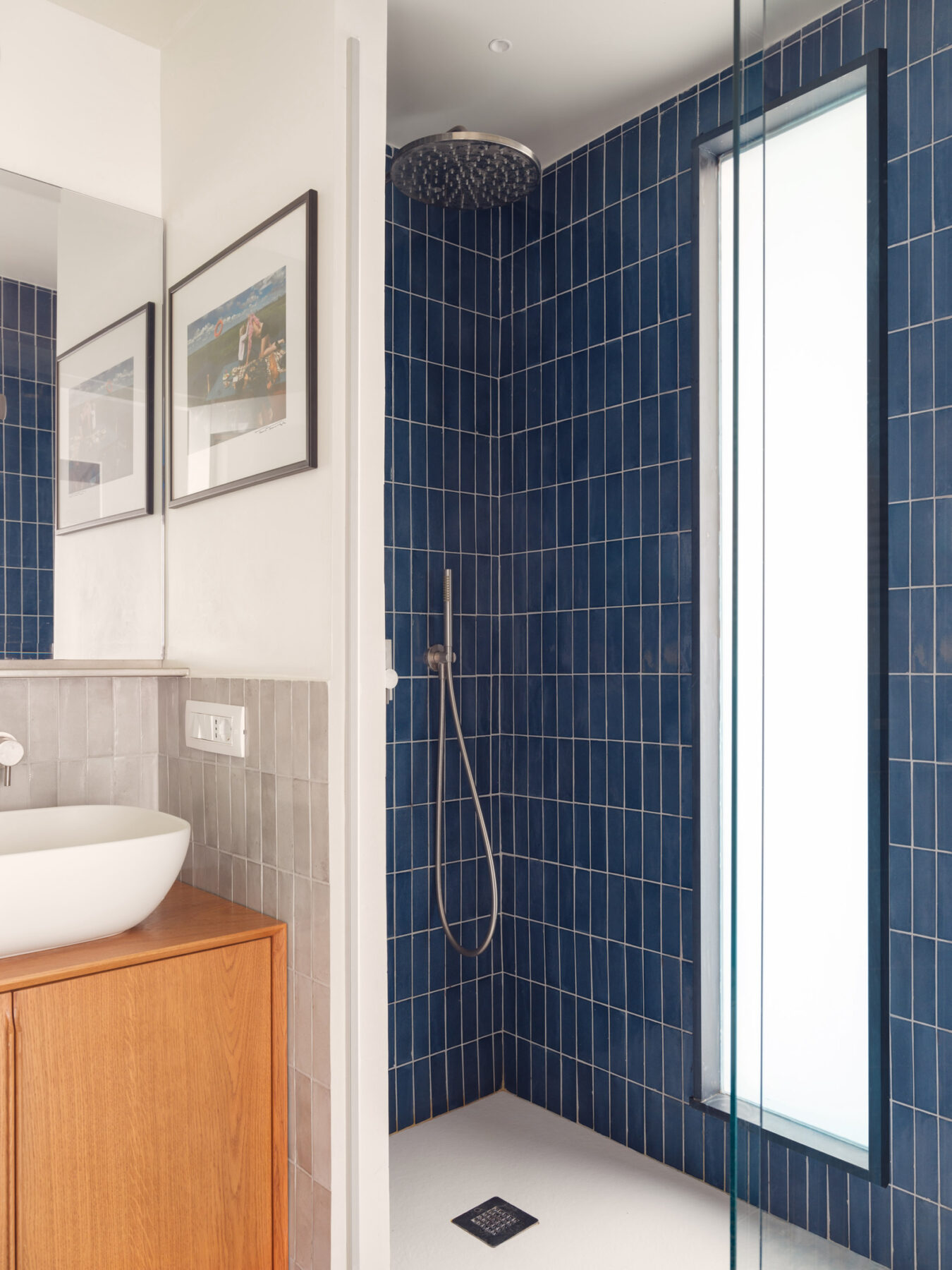
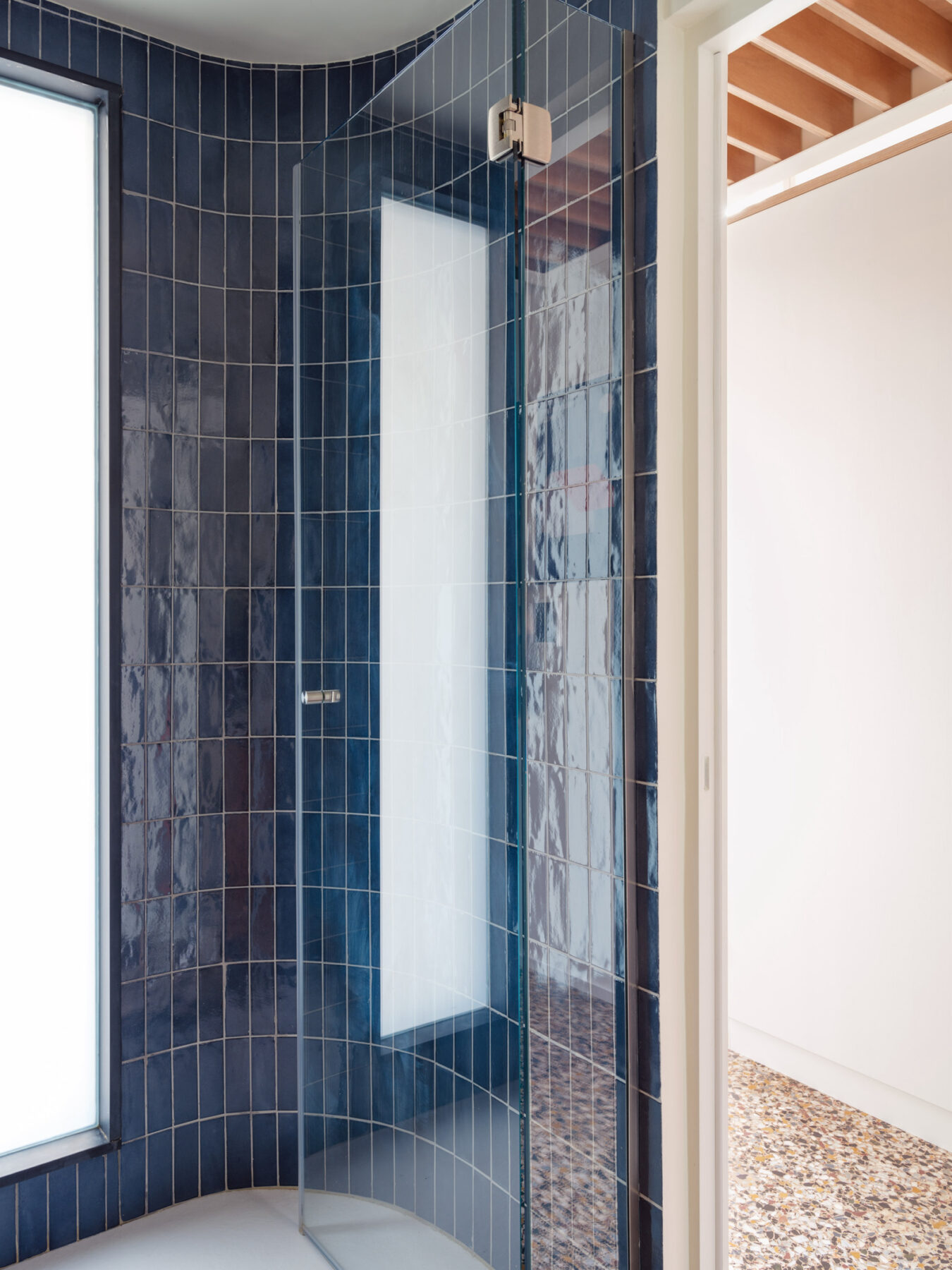
In the bathroom, as in the rest of the apartment, the original terrazzo flooring has been retained. Though not particularly ornate, it serves as a testament to the architectural history of the Liguria region. Following the same principle, the decorative stuccoes on the ceiling, dating back to the early 20th century, have also been preserved. Due to a missing corner stucco, a decision was made to reinterpret it in a contemporary style by modeling and then 3D printing it. Unlike the other designs, the central motif depicts a Lego figure—an amusing Easter egg, according to architects Luca Scardulla and Federico Robbiano, reflecting the playful nature of the studio and its clients.
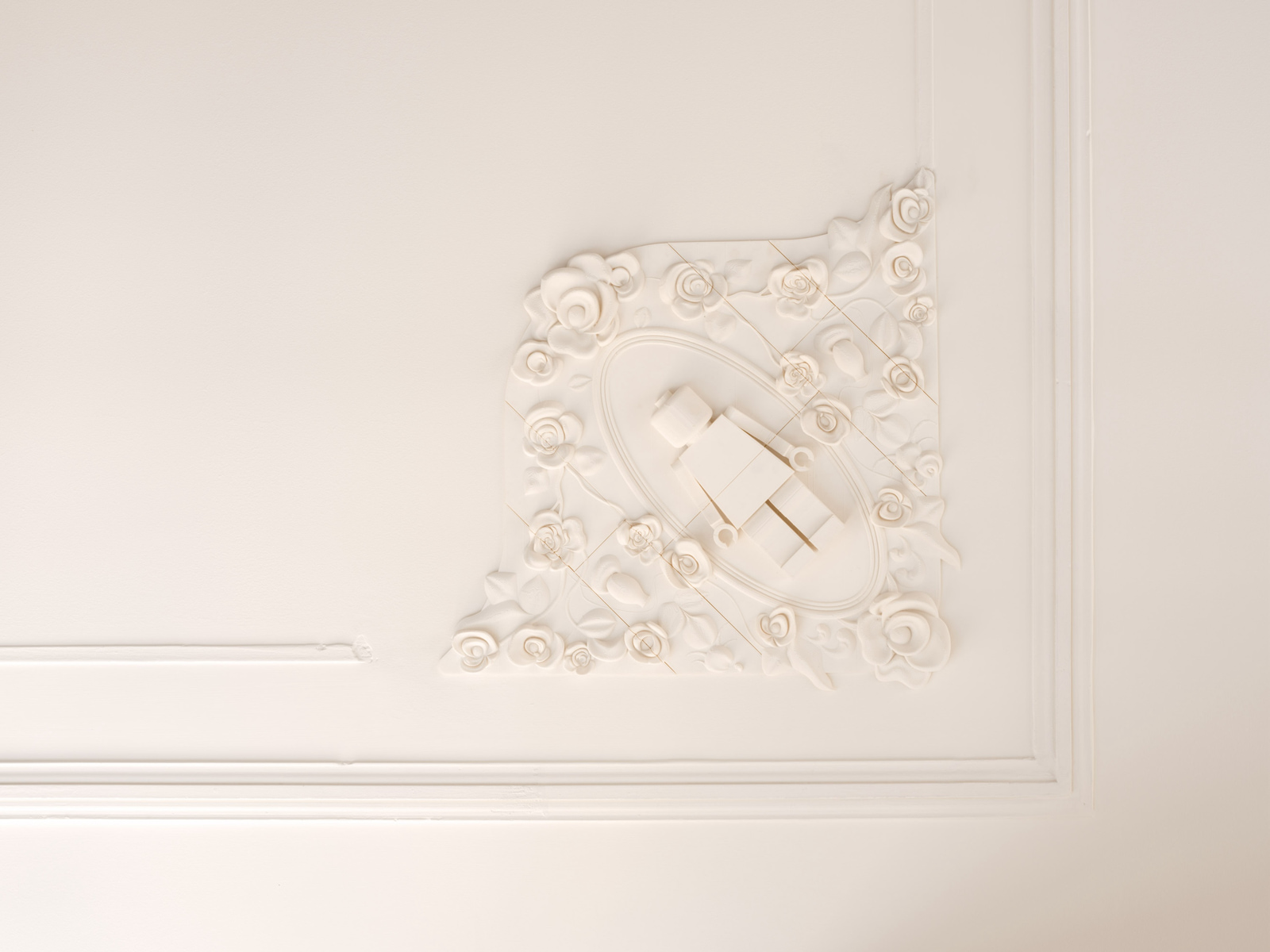
Plans
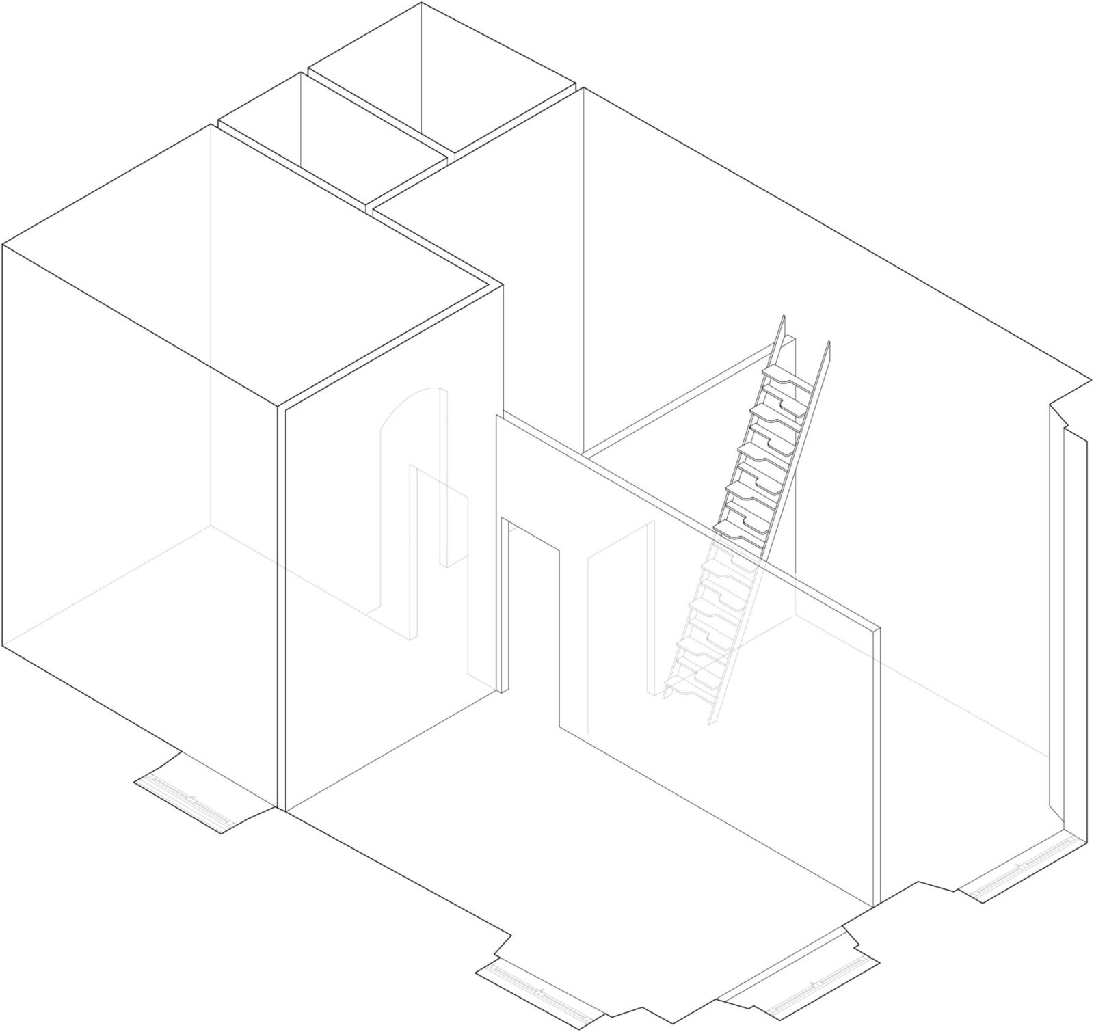
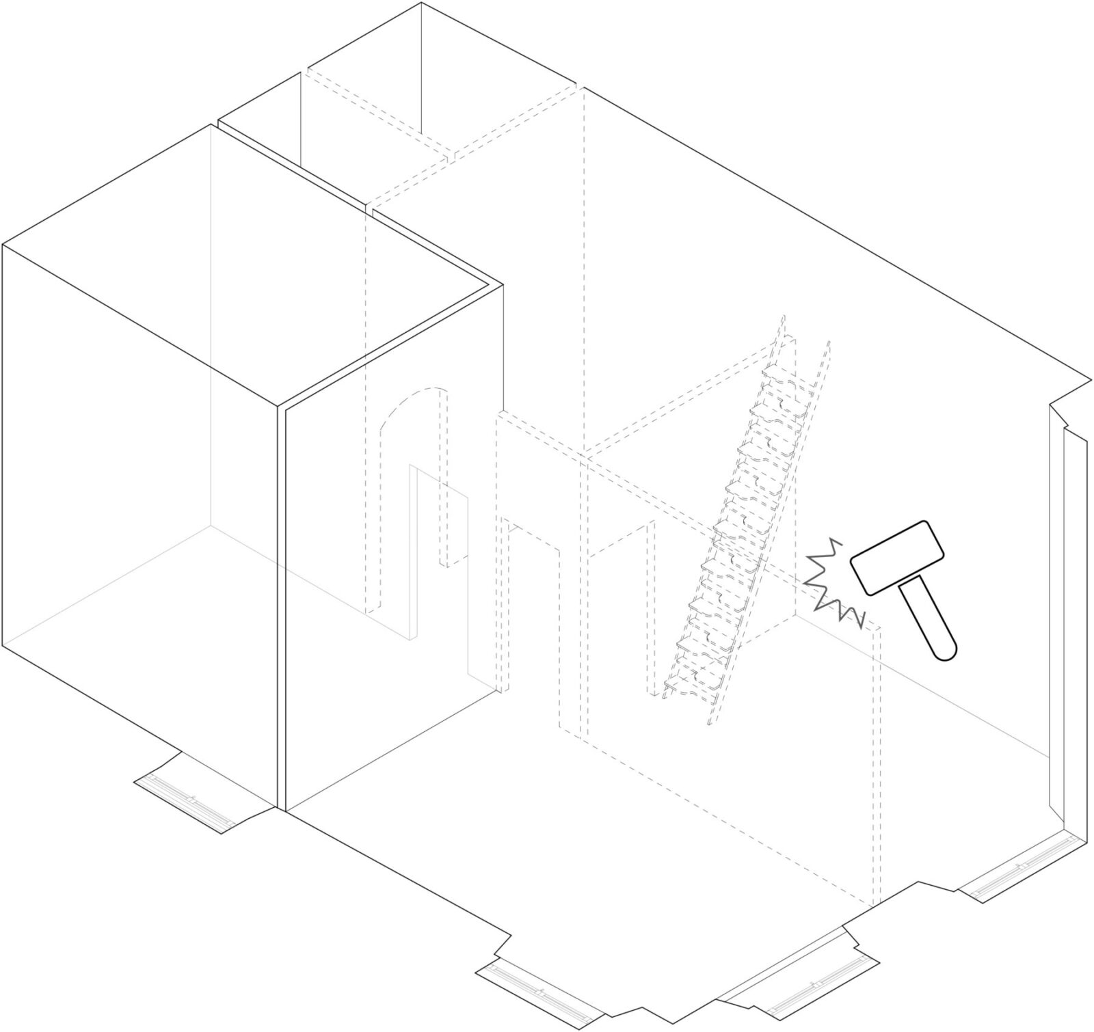
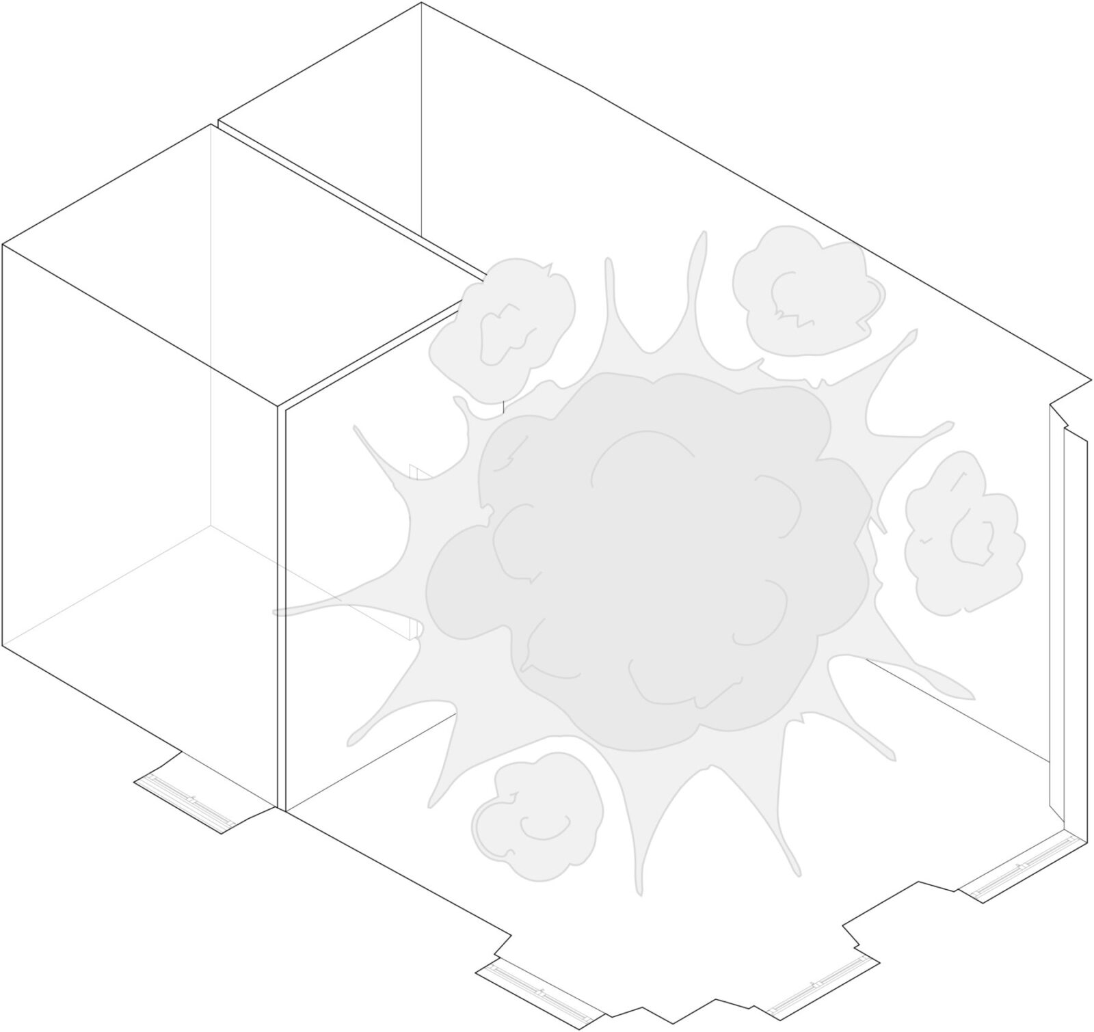
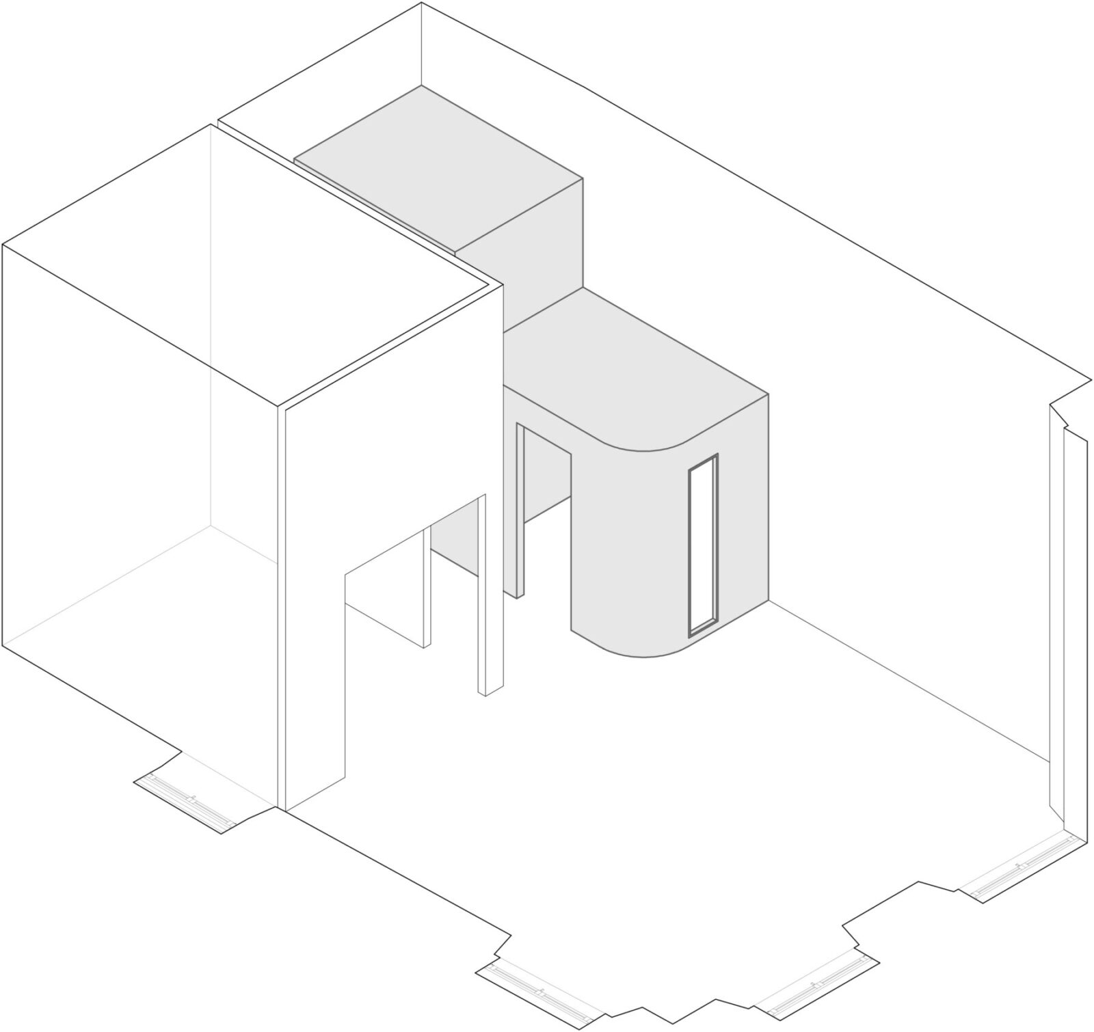
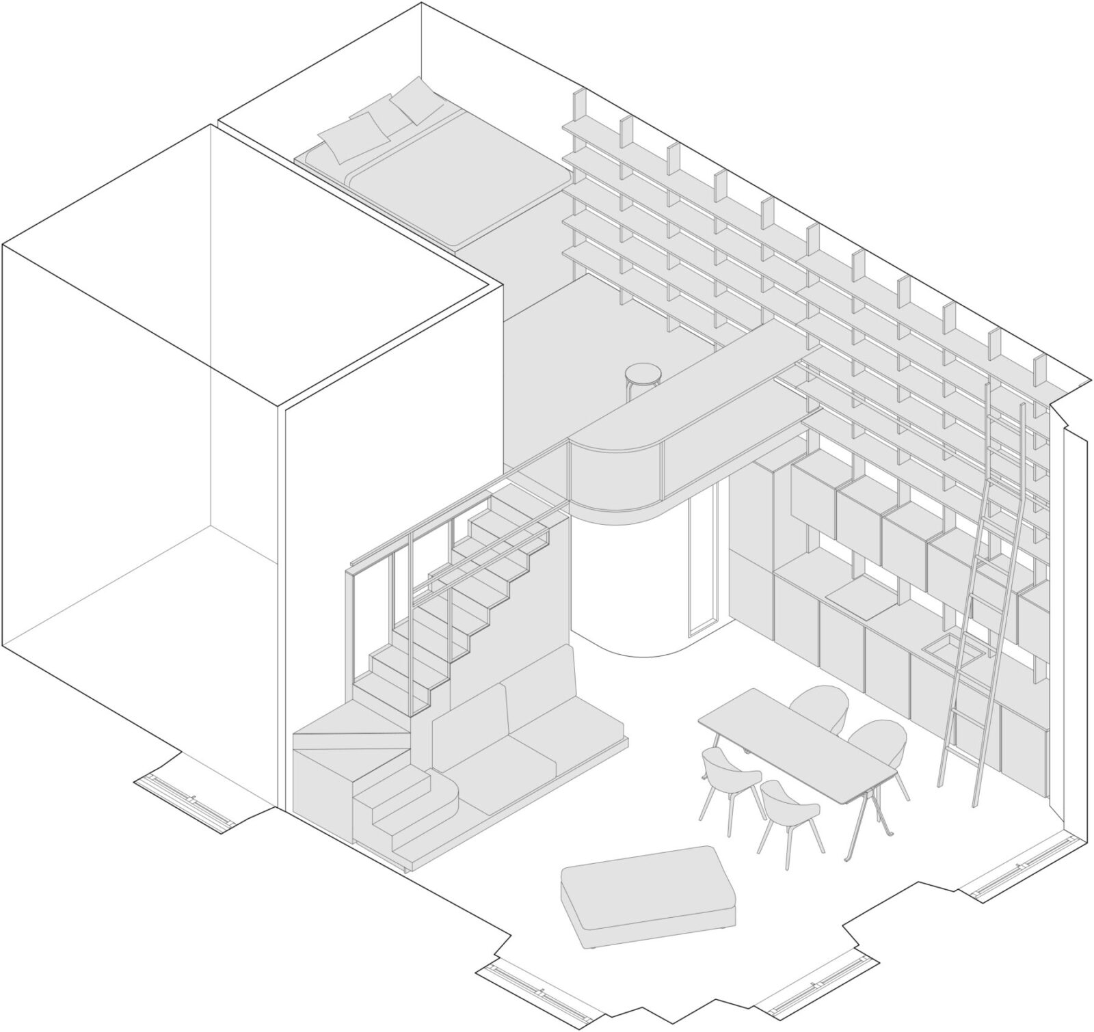
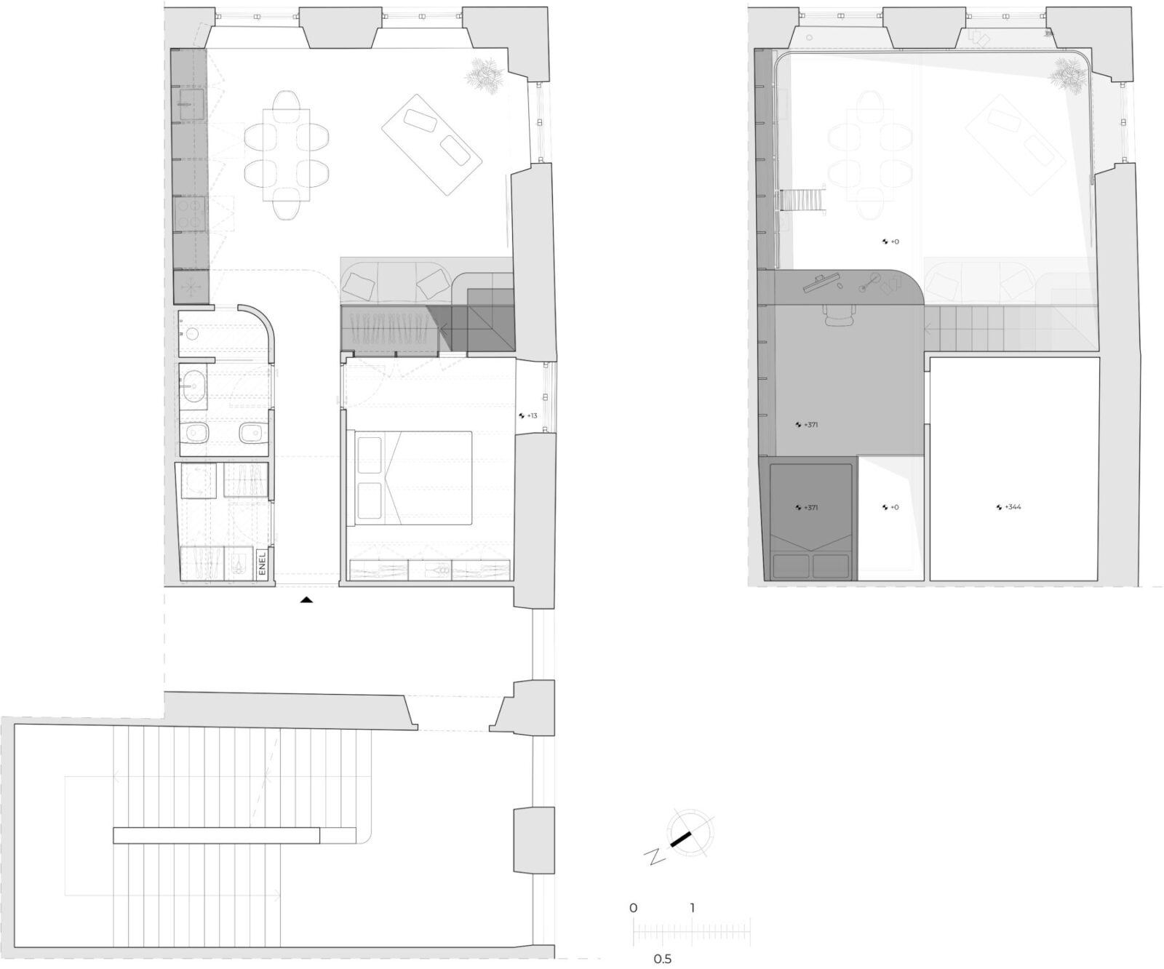
Facts & Credits
Project title: Tiny Grandeur
Project location: Genoa, Italy
Architecture and interiors: llabb
Project team: Federico Robbiano, Luca Scardulla, Alberto Righetti, Riccardo Gelmini
Contractor: Arkè srl
Year of completion: 2024
Communication partner: The Architecture Curator
Text: Provided by the authors
Photography: Anna Positano, Gaia Cambiaggi, Studio Campo
READ ALSO: Yellow Apartment: Renovation of a 1980’s apartment in Athens | by ANT Architects