The Valencia-based architecture and interior design studio Viruta Lab, has created a groundbreaking residential project that translates the revolutionary feminist artworks of 1970s Spanish artist Ángela García Codoñer into contemporary architectural language.

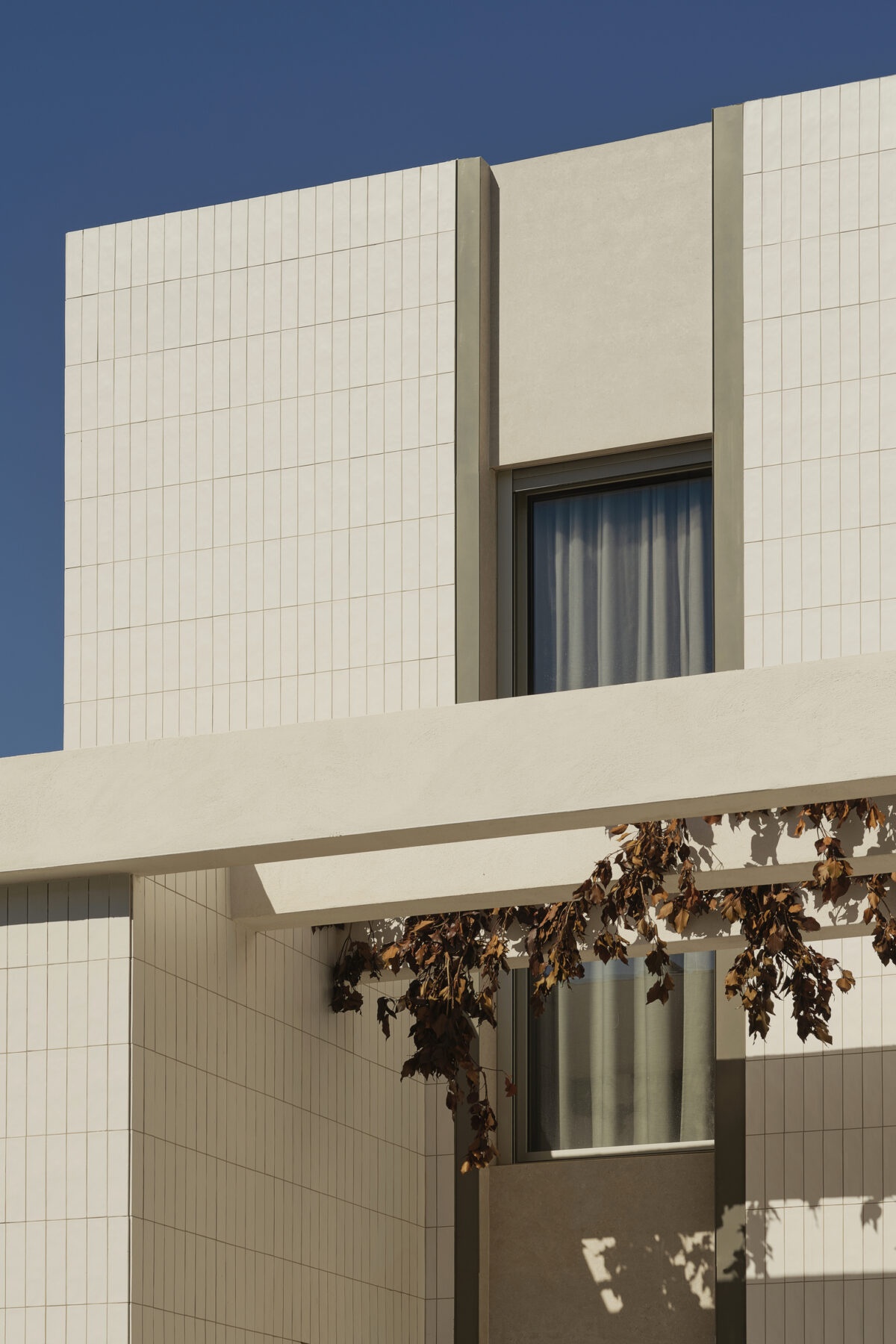
Interior architecture and design studio Viruta Lab, led by David Puerta and María Daroz, has unveiled Casa Gesso, a new residential project that establishes a dialogue between contemporary architecture and the artistic legacy of Ángela García Codoñer, a pioneering figure in Spanish feminist art of the 1970s whose work challenged traditional representations of women in both domestic and public spheres.
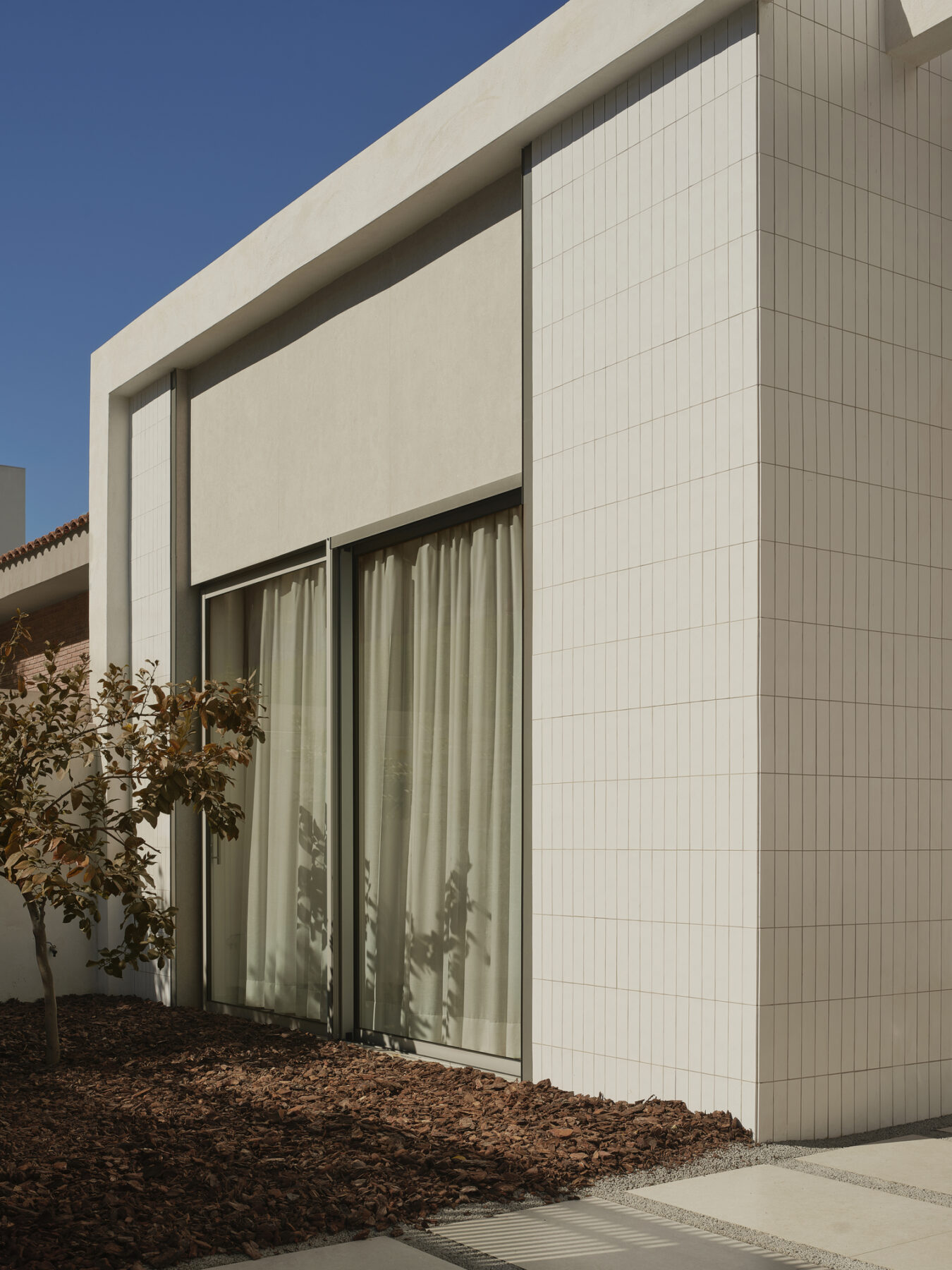
Casa Gesso is conceived as a habitable blank canvas, a platform for reflection on García Codoñer’s work that highlights her artistic and feminist legacy in today’s context.
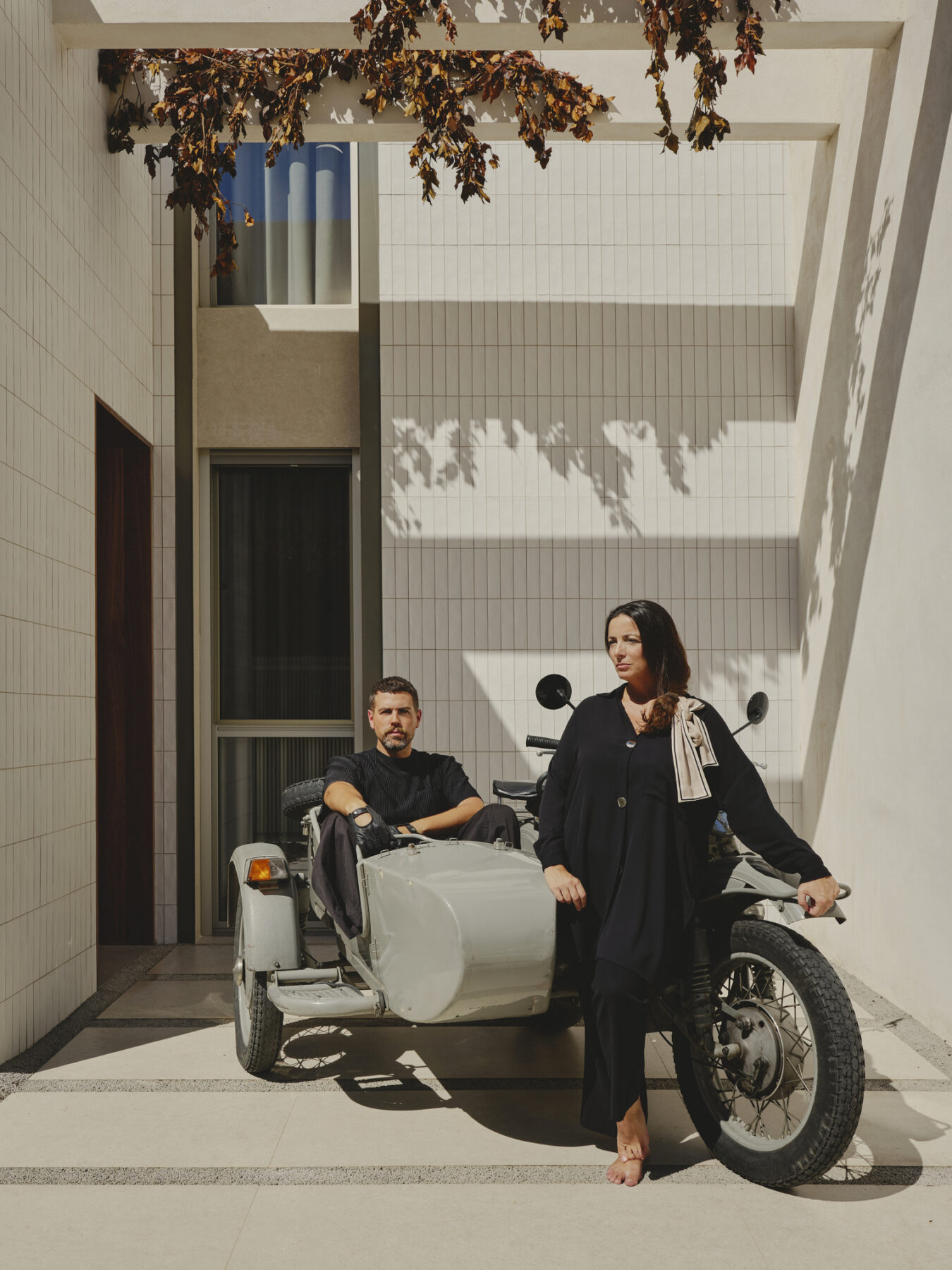
This residence transcends conventional design by paying homage to the artist’s works, particularly her iconic series “Morfologías,” “Misses,” and “Labores,” which transform contemporary architectural language.
Each space within the house has been designed as a spatial reinterpretation of these works, preserving the critical and social discourse that characterizes the artist’s oeuvre.
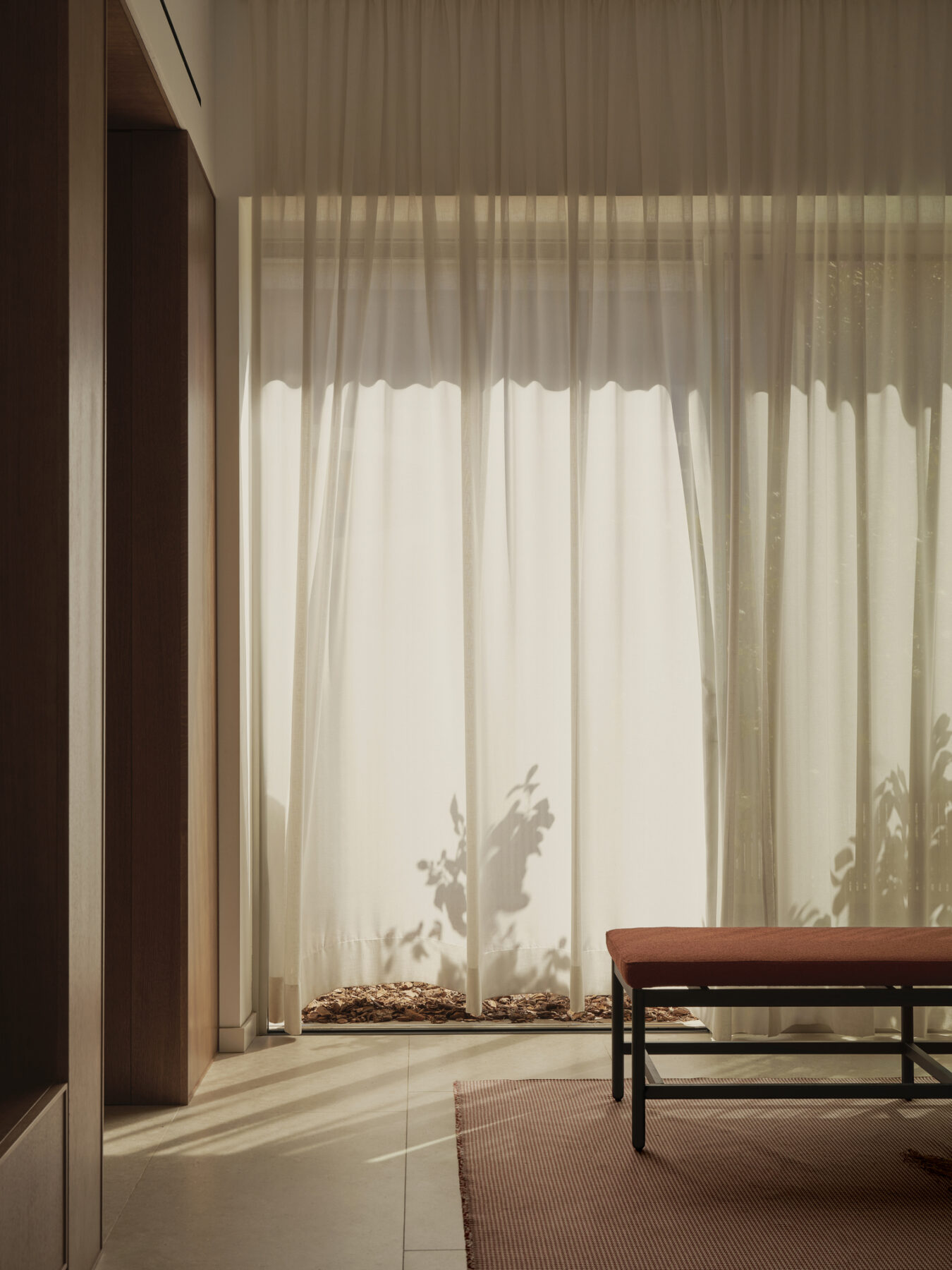
Architecture beyond convention
The façade of Casa Gesso, clad in bone-colored porcelain tiles, evokes the traditional washhouses that once housed artists’ studios, creating visual continuity between exterior and interior. This design invites reflection on the themes addressed in García Codoñer’s work, transforming the residence into a platform for art contemplation and social critique.
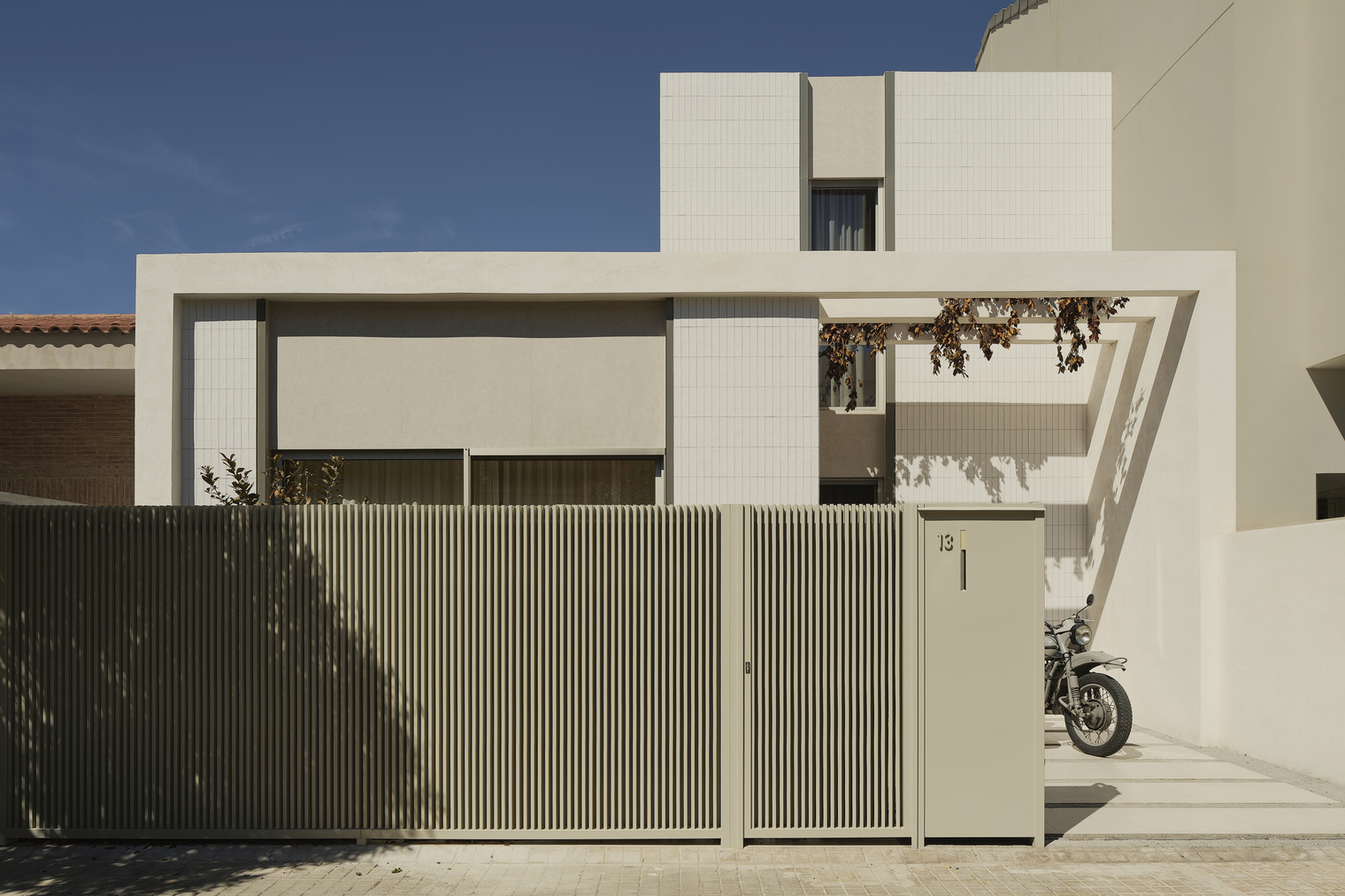
The house is organized into two volumes that resolve the transition between buildings of different scales. The first volume, one-and-a-half stories high, houses the day zone, while the second, two stories high, contains the night zone and bathrooms. A staircase integrated into a linear package of stained oak cabinetry articulates both spaces.
An interior courtyard acts as the heart of the house, providing light and ventilation while serving as a transition between the living room and dining-kitchen area.
This space is completed with porcelain tile cladding on plots, pre-cut to emulate the vertical cladding.
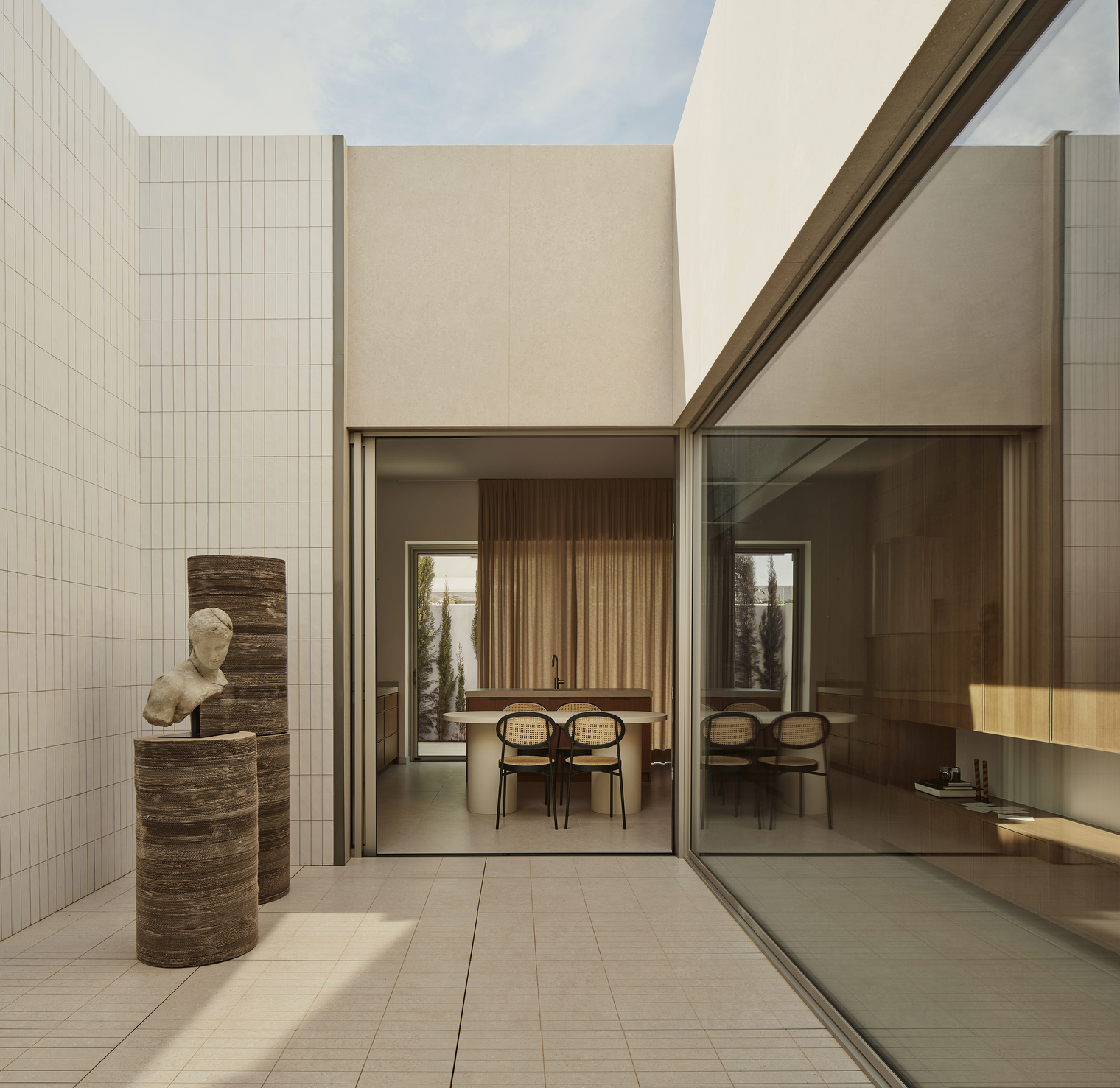
The set-back volumes create an interplay of spaces, light, and shadow on both facades, while the vertically slashed windows in the night zone emphasize height and provide privacy. Artificial lighting combines decorative lamps with concealed diffused LED lighting, creating warm and functional environments. The interior flooring, unified with large-format porcelain tiles, provides visual cohesion to the project.
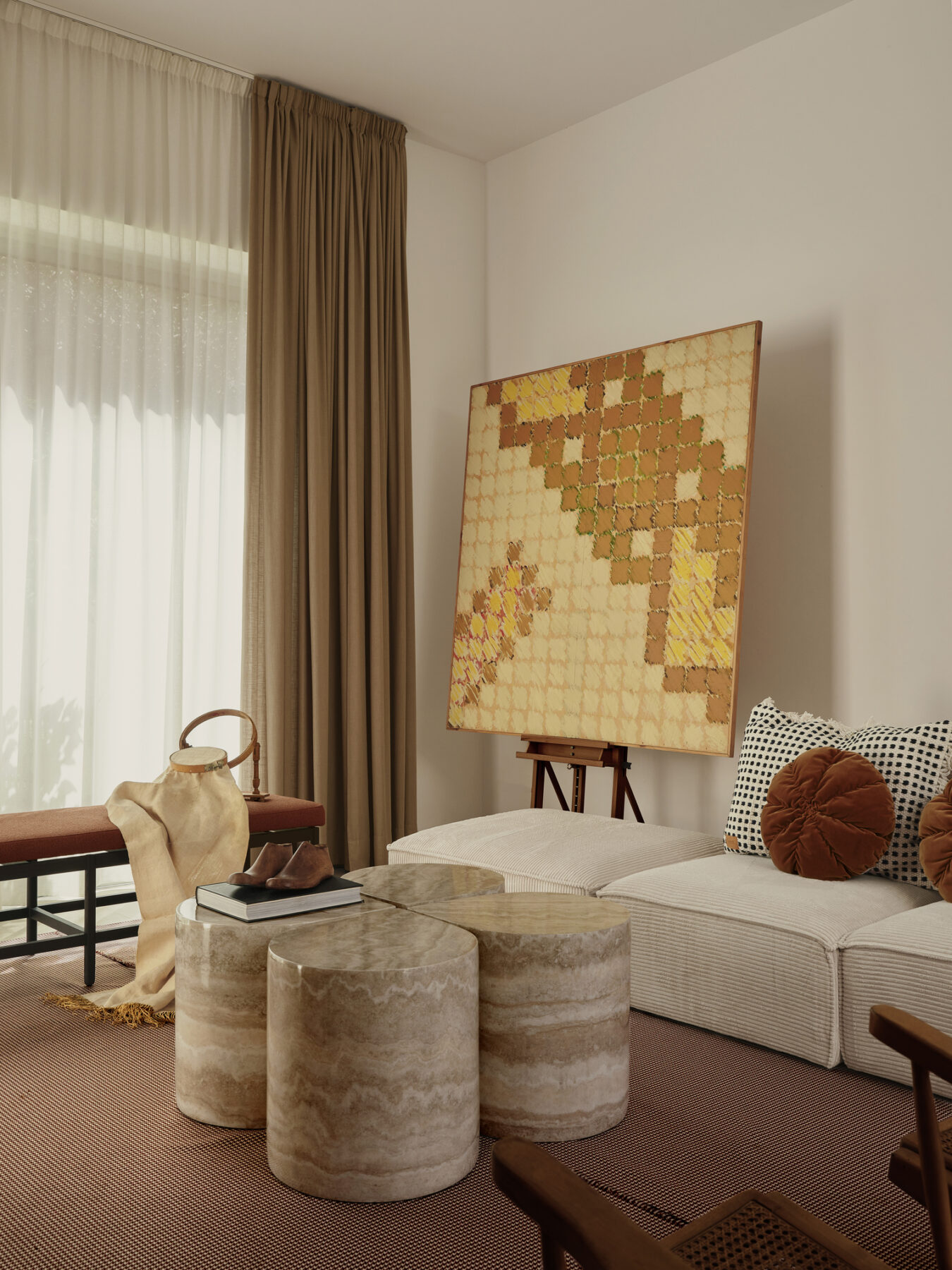
Spaces that tell stories about Feminism
The central space reinterprets the “Morfologías” series (1973), in which García Codoñer questioned representations of the female body in art. This area challenges masculine imagery of female corporeality with sinuous forms that allude to the deconstruction of visual stereotypes in the artist’s work, inviting reflection on the evolution of gender perceptions in Spanish society. Interior and exterior merge in a constant dialogue between the warmth and sobriety of the infinite corridor and the luminosity, opulence, and geometry of the central courtyard, which stands as the axis of the house.
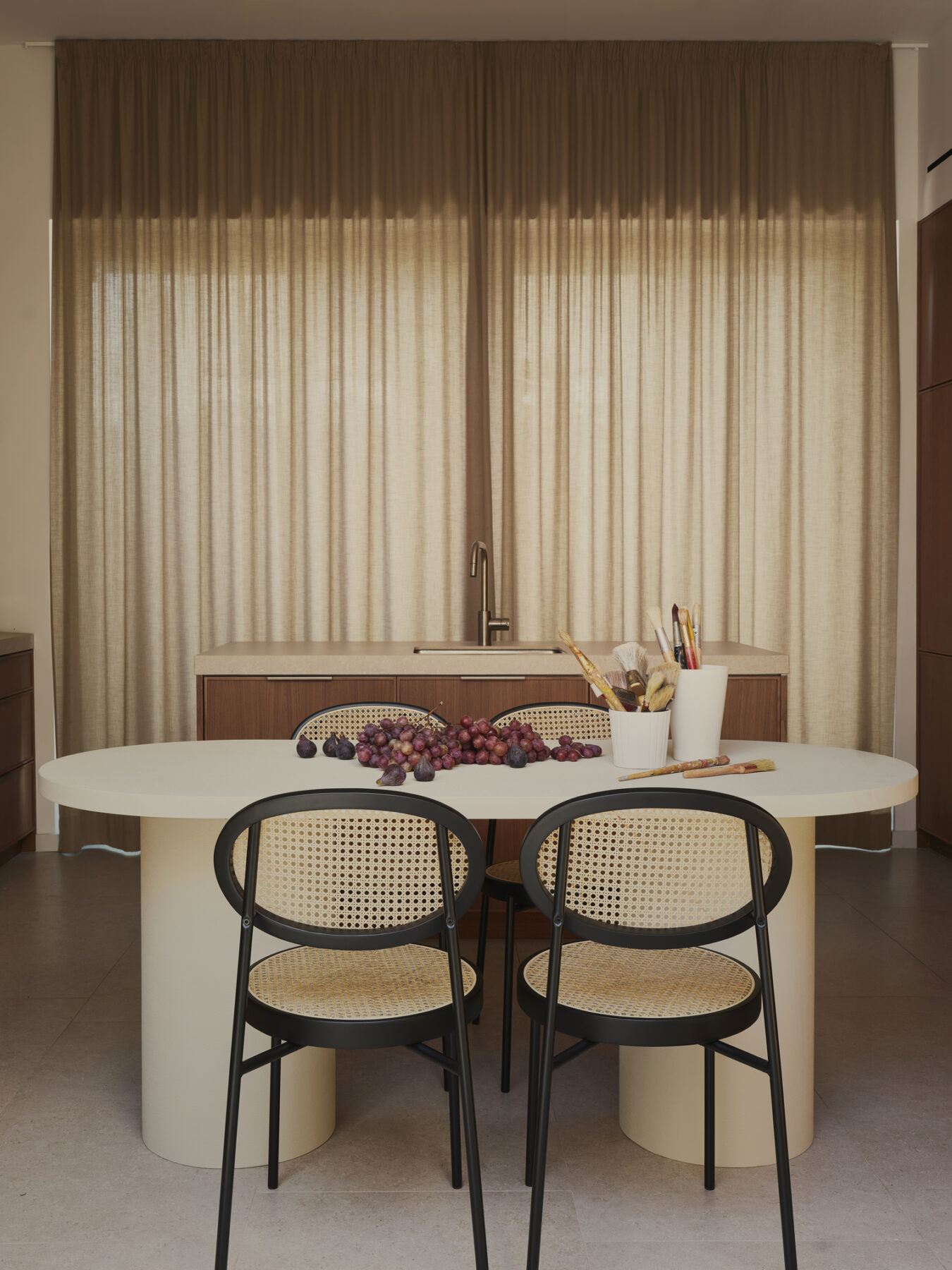
The master bedroom draws inspiration from the “Misses” series (1974-1975), which denounced the objectification of women in beauty pageants. The headboard, designed by Viruta Lab with a Chanel-style tweed pattern, alludes to the high-society aesthetics associated with these contests, evoking the superficial sophistication that characterized contestants’ public image. This pattern also references the artist’s collage techniques, challenging the media construction of femininity.
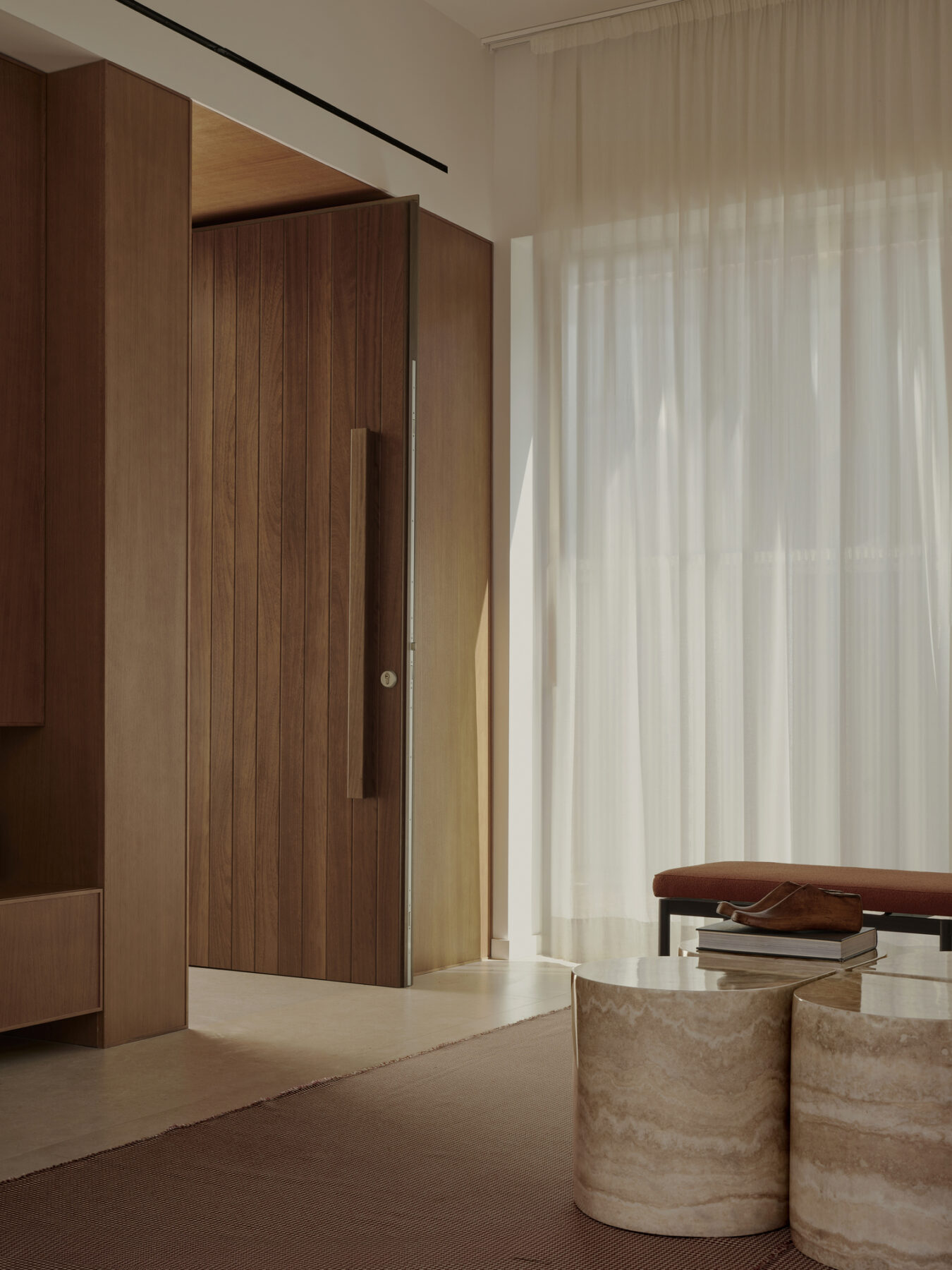
The tweed becomes a visual reminder of traditional patterns and cross-stitching, symbolizing the meticulous “construction” of the female image, both in domestic and public spheres. Beside it, a spotlight, rather than a traditional night lamp, evokes pageant stages, emphasizing the artificiality of that representation. Additionally, the porcelain tiles present throughout the house extend into the bathroom, serving as a visual thread and creating a deliberate contrast with the natural wood furniture.
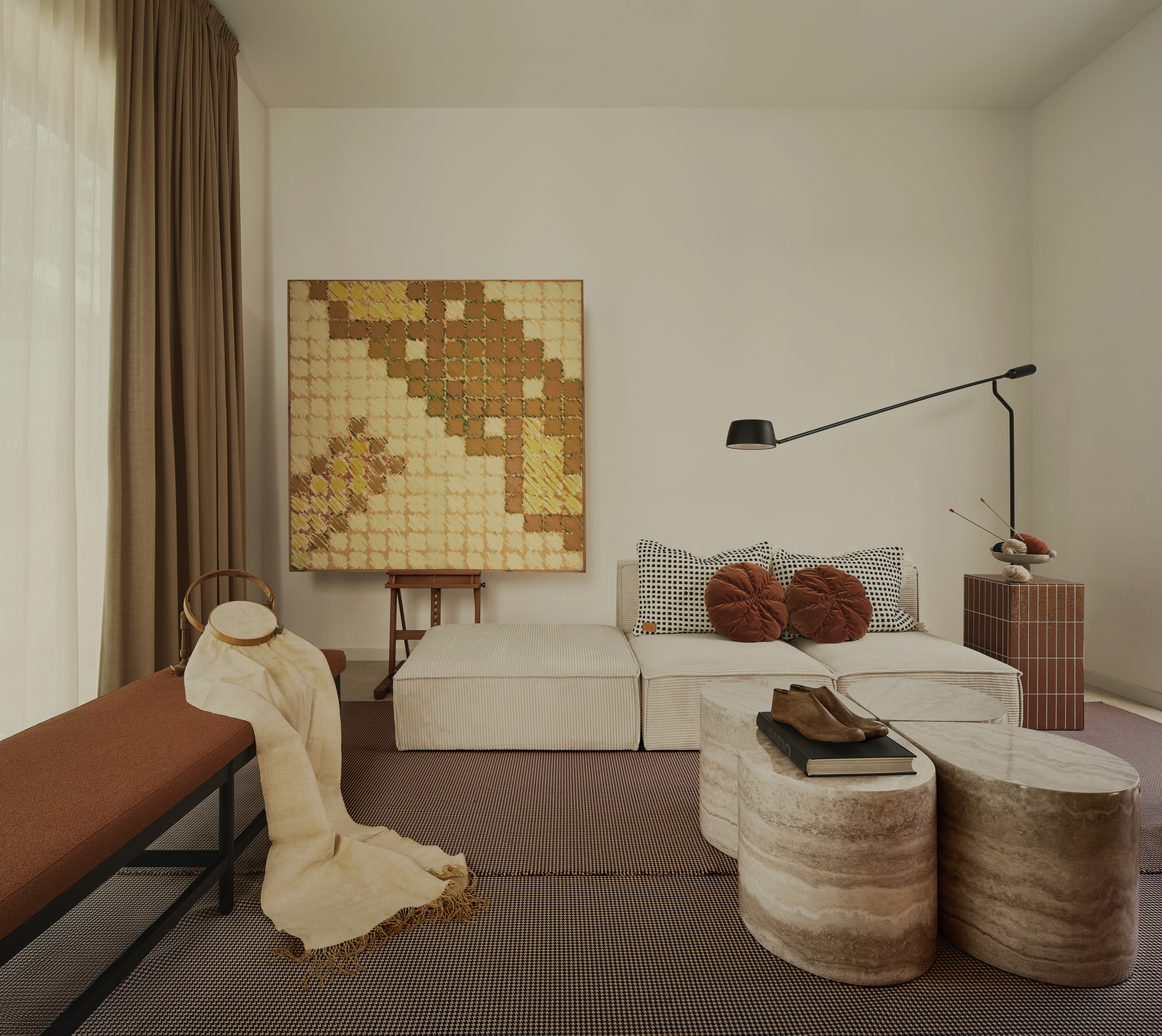
In the living room, Ángela García Codoñer’s “Labores” series (1975-1977) becomes the central axis. The artist explored traditionally female handicrafts in her work, and Viruta Lab translates these patterns into contemporary architectural language. Thus, the studio transforms the living room into a visual critique that highlights the weight of these activities in shaping female discourse, both in the home and in art.
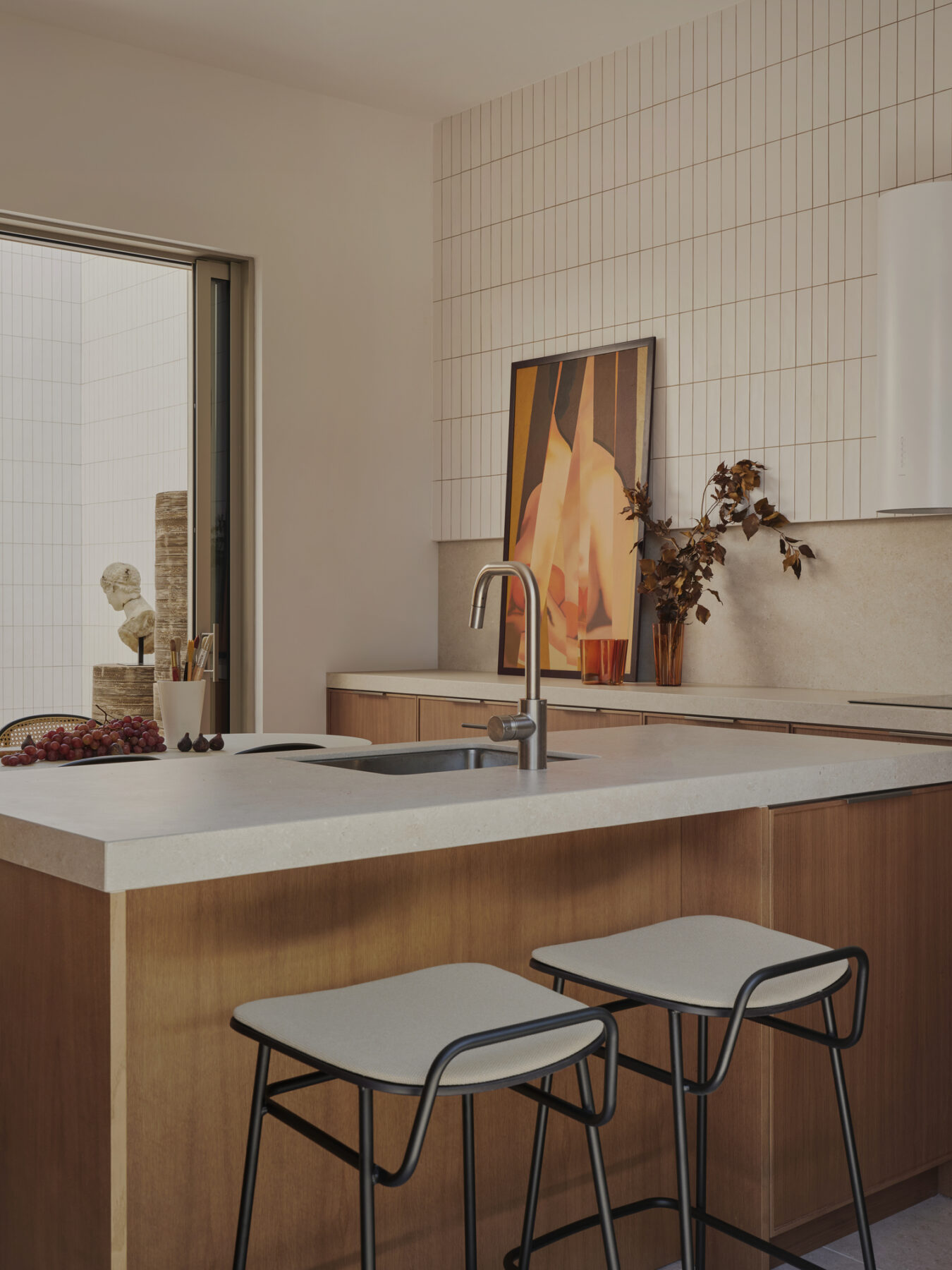
The space redefines women’s work, integrating it into a current aesthetic that questions the barriers between art and craft and the social norms that sustain them.
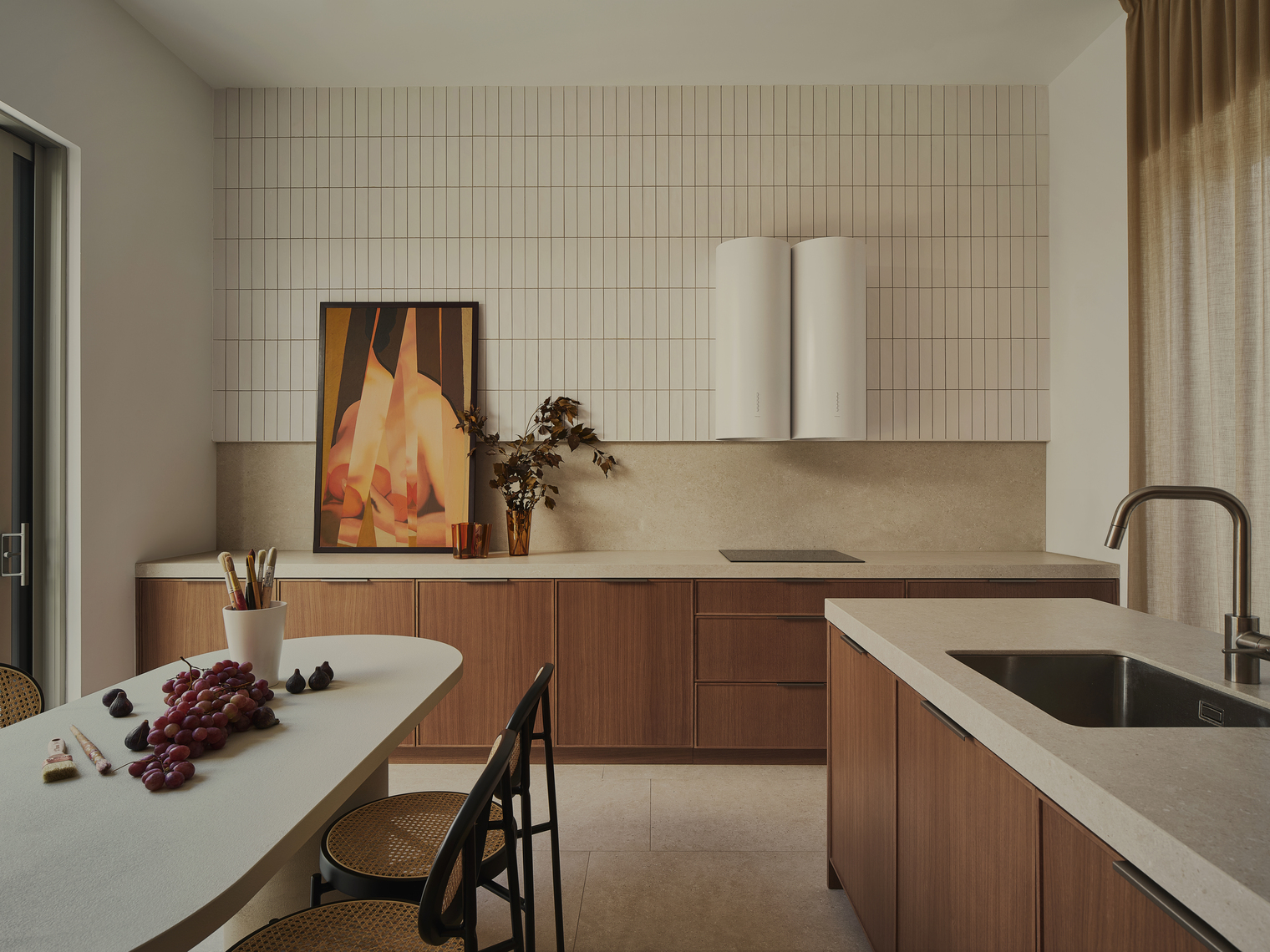
The natural wood used in carpentry and furniture lends sobriety and nostalgia to the interior design. Upholstery and textures in neutral and terracotta tones reinforce the warmth and neutrality that envelops this space for reflection, while softening the lines, generating an intimate atmosphere that invites contemplation. This environment is balanced by centerpieces such as sculptural travertine marble coffee tables and the imposing microcement dining table. Details like the rocking chairs and rug, designed by Viruta Lab, speak to craftsmanship to reinforce the connection to natural and manual work, characteristics present in García Codoñer’s work.
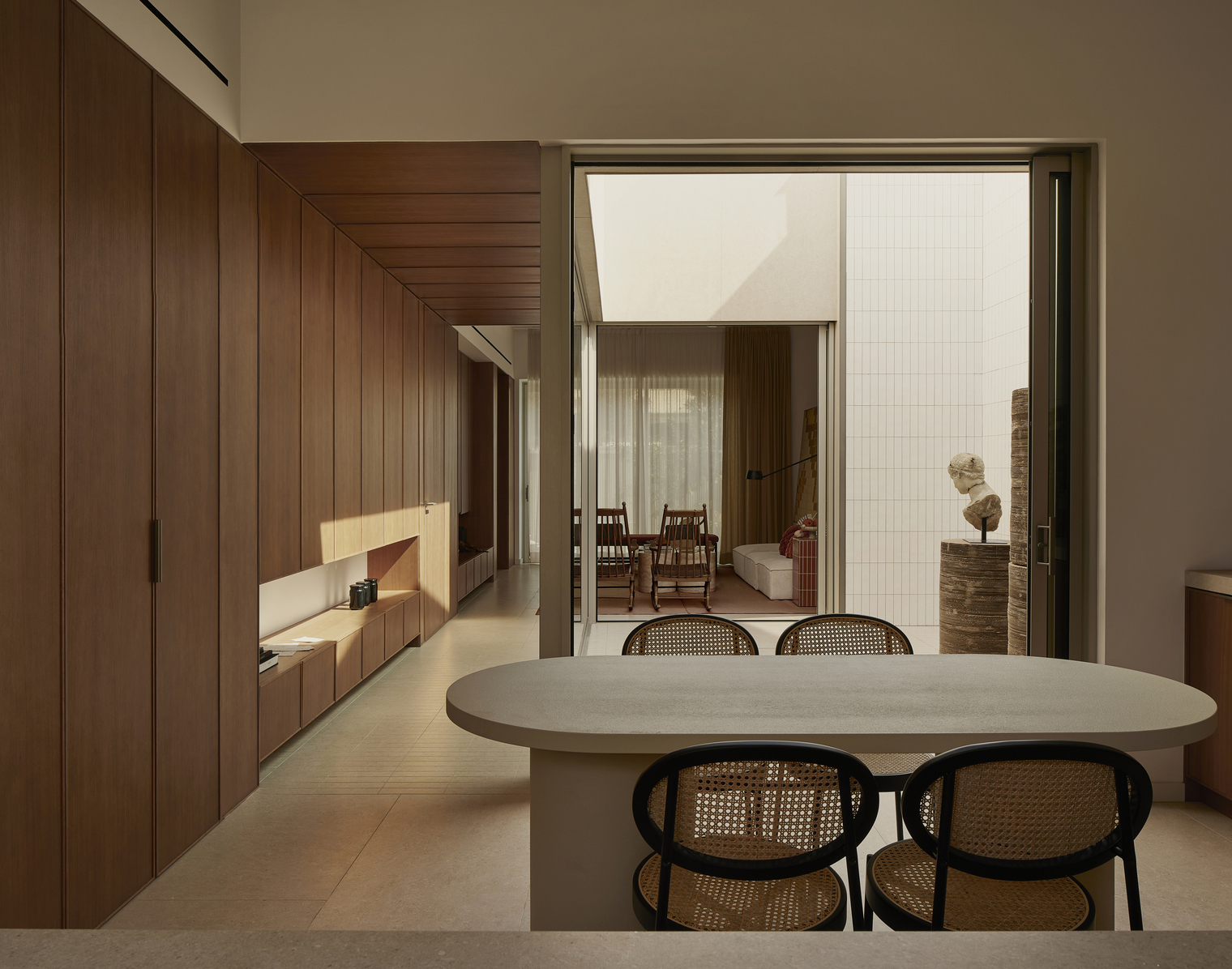
Art, architecture and social critique
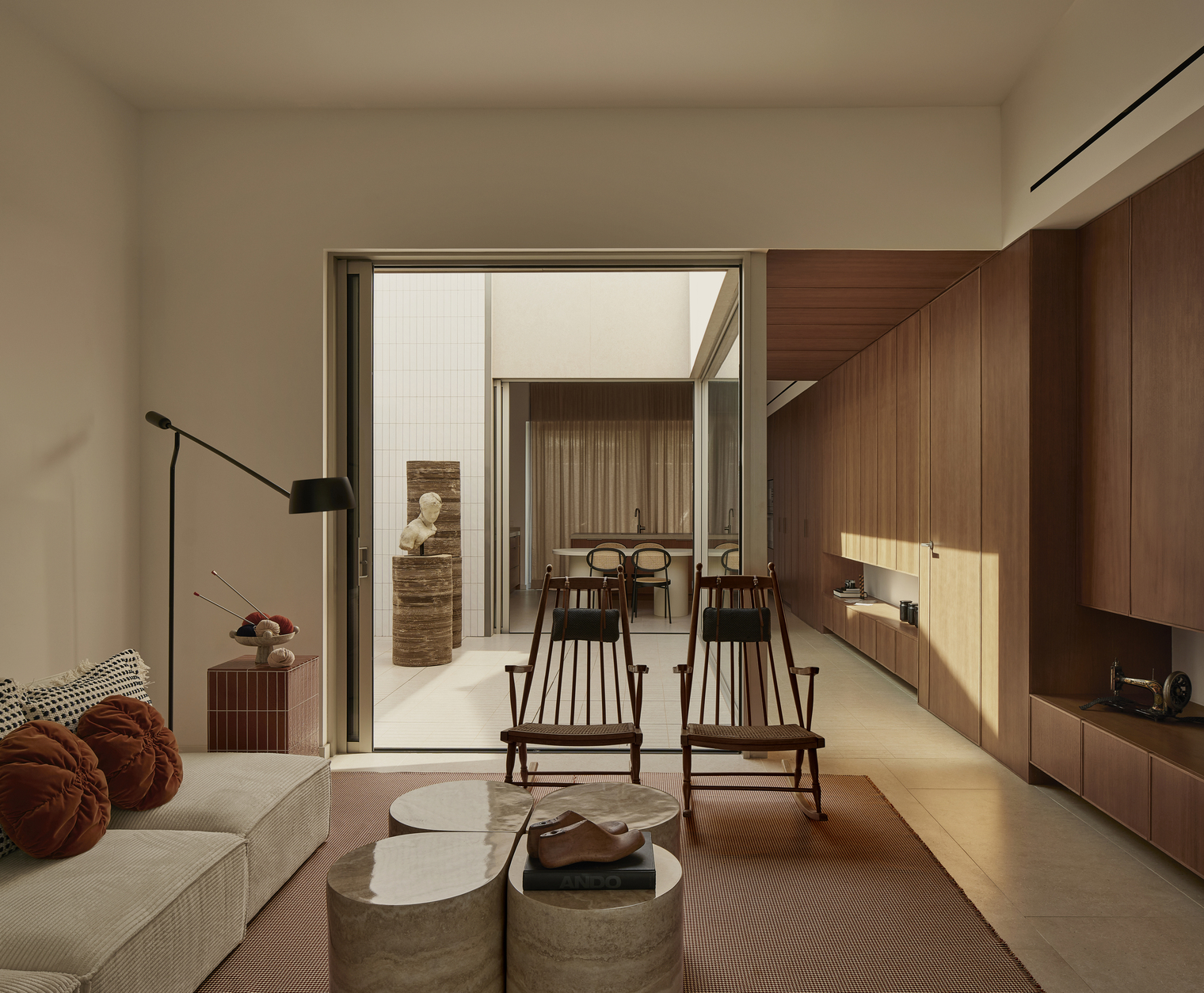
Thus, Casa Gesso not only pays tribute to a crucial artist in the Valencian landscape but also speaks to how residential architecture can transcend its basic function, becoming a space for dialogue with art and social critique.
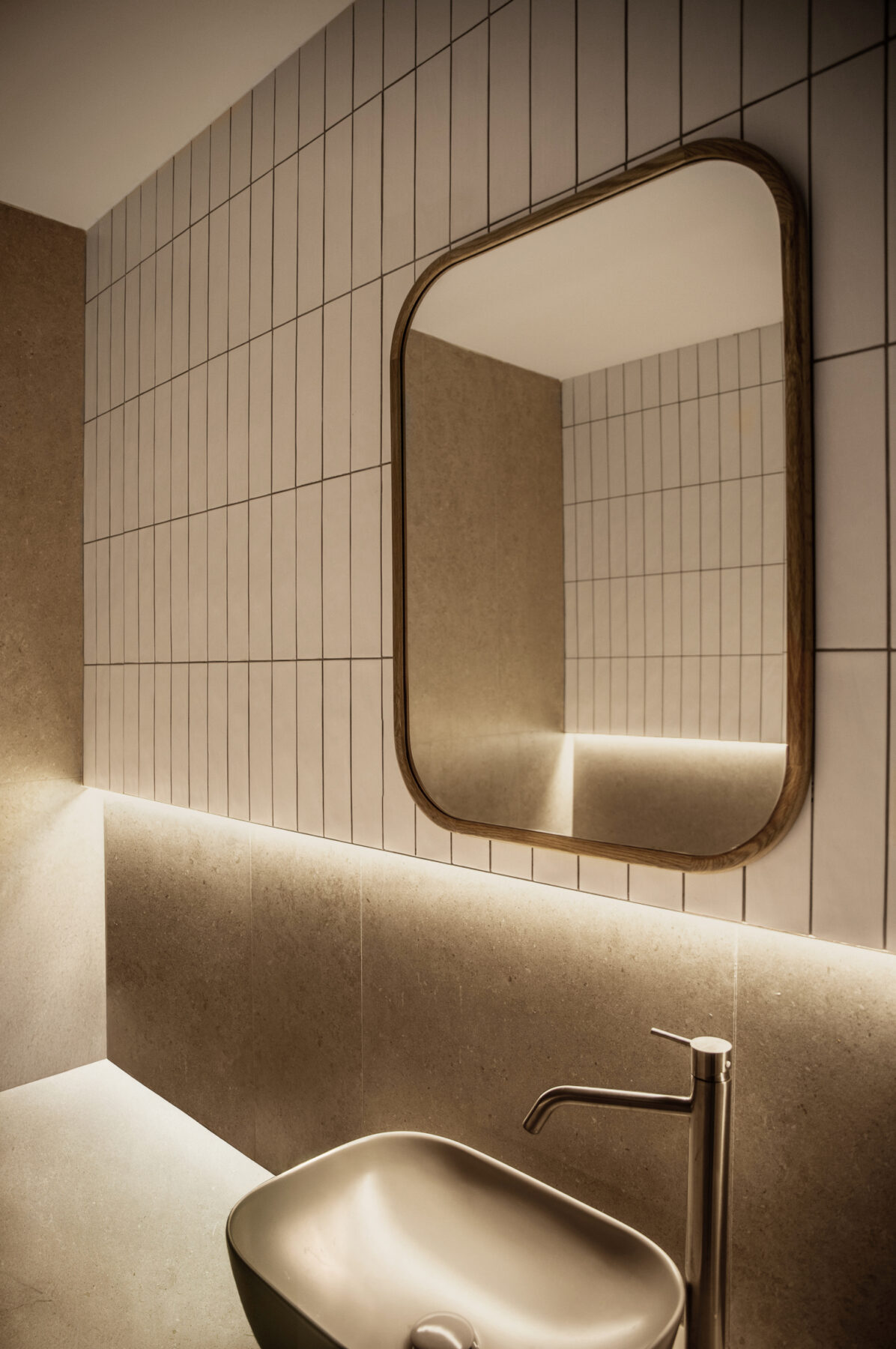
Viruta Lab has designed a space that is a faithful reflection on gender equality and feminism, where social and artistic narratives that have shaped Valencian and Spanish culture over the last five decades can be broken down and reexamined.
In essence, it is a home that allows one to inhabit the ideas of Ángela García Codoñer and demonstrates that residential spaces can also be conceived for reflection and questioning of established norms.
About Viruta Lab
Viruta Lab was born in 2020 as a reflection of the artistic and architectural concerns of designers David Puerta and María Daroz. While he expressed his passion for art by painting on the walls, she trained in the rigorous and delicate discipline of classical ballet. Two lives perfectly blended, working in unison. And this is how their architecture shows itself: functional, balanced, sensitive and expressive. Organic, warm and timeless projects born from active listening, empathy and teamwork with the client. Residential, ephemeral, retail and contract spaces with a purpose: the emotion.
You can check another Viruta Lab’s project here
Facts & Credits
Project title Casa Gesso: transforming feminist art into contemporary architecture
Typology Residential, Interior, Architecture
Location Picanya, Valencia, Spain
Project Area 145 sq m
Architecture Studio Viruta Lab
Architecture & Interior Design Maria Daroz & David Puerta
Art Direction & Home Staging Viruta Lab
Photography David Zarzoso
Text provided by the architects
READ ALSO: Factory Lisbon: an adaptive reuse project | by Julian Breinersdorfer, José Baganha & Angela Maurice