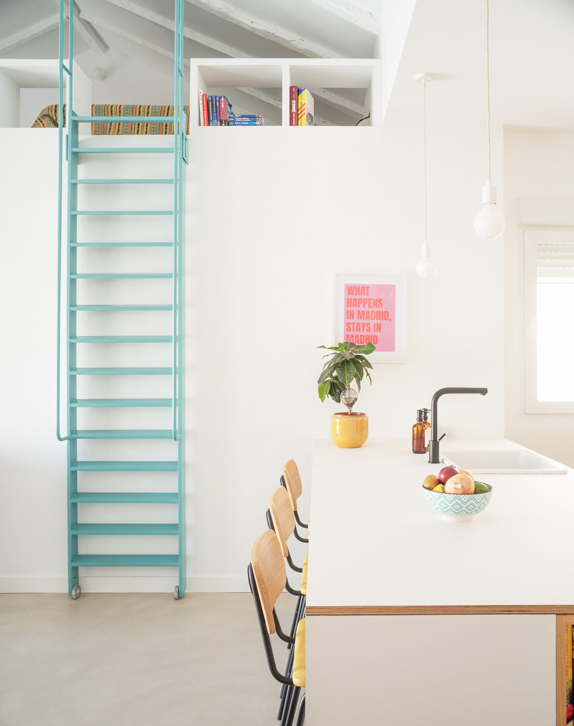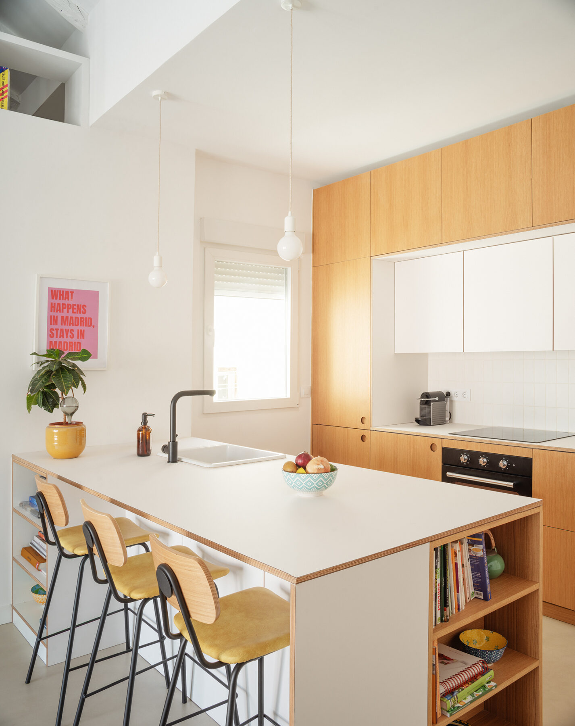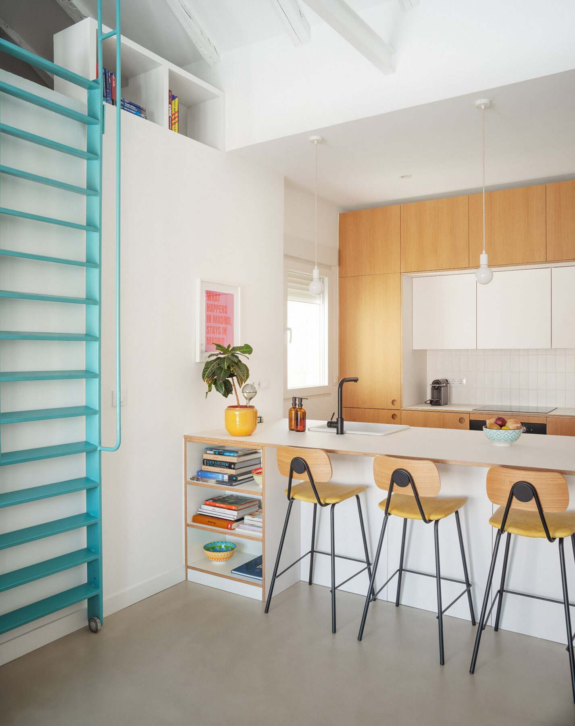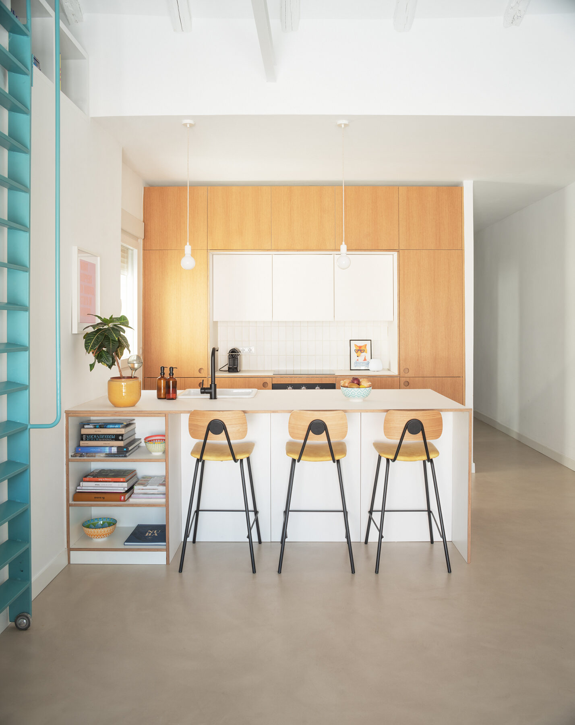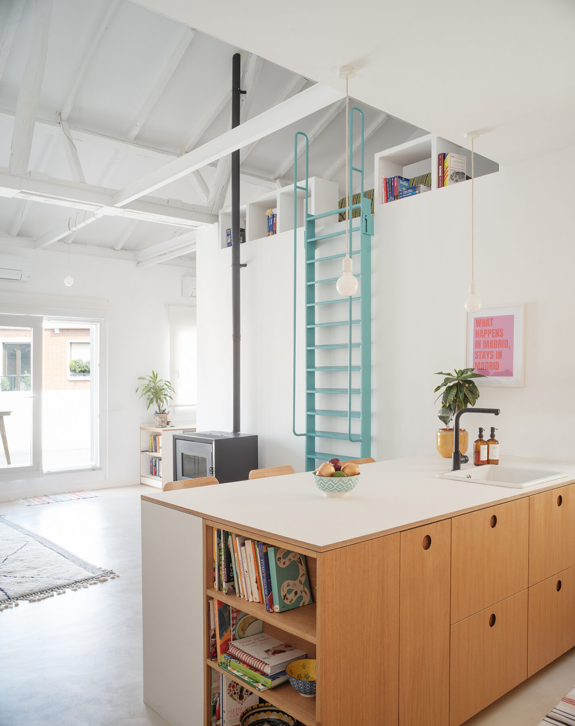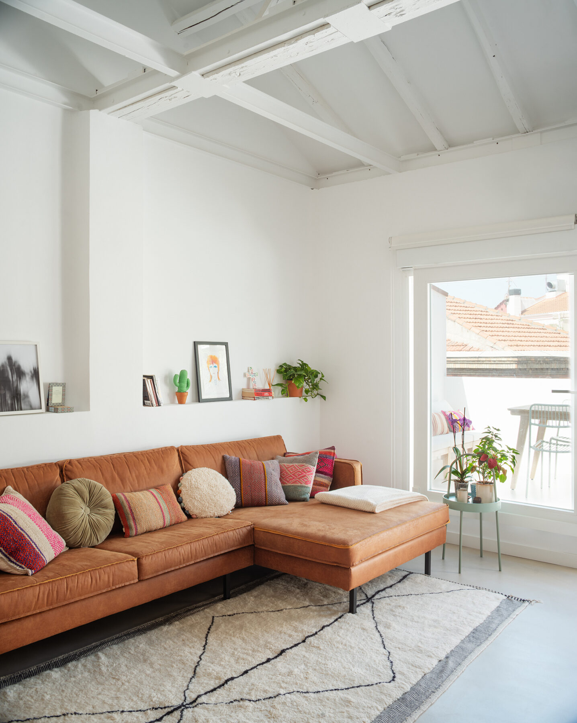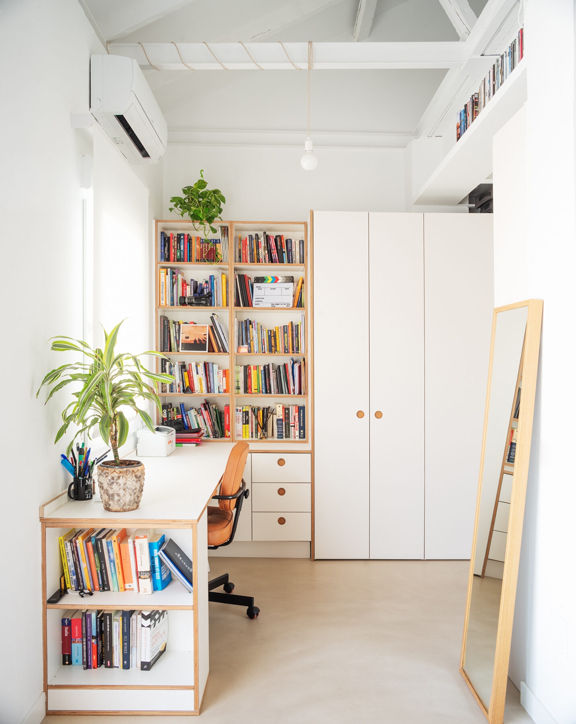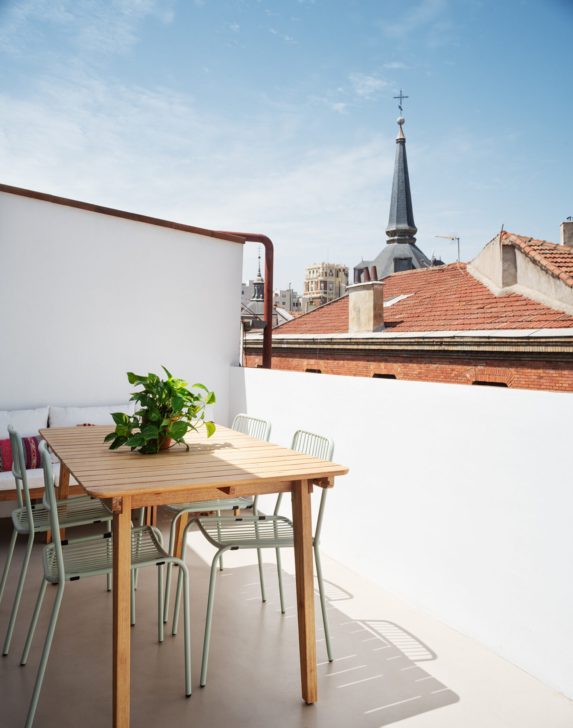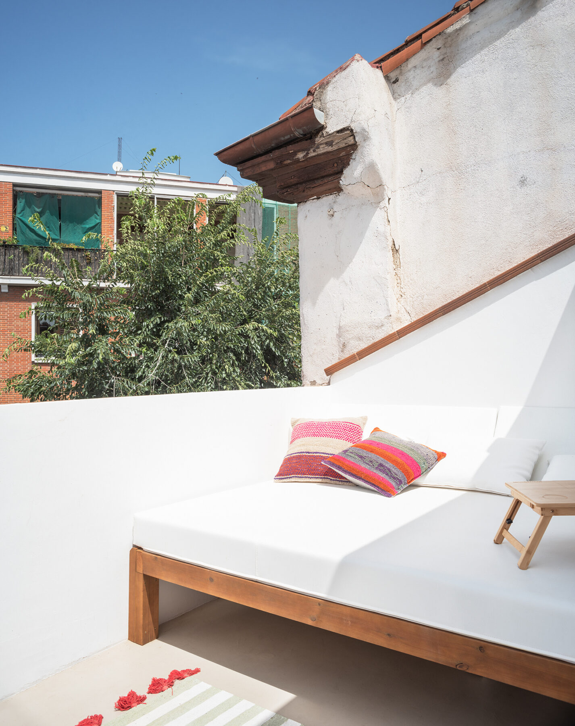The renovation of this 70 m² penthouse by Ana Cubas in Madrid focused on creating a peaceful and versatile space for a filmmaker who frequently travels. The redesign included a clear distinction between day and night areas, with a central social hub featuring an oak wood kitchen and a seamless connection to the terrace. Influenced by the owner’s time in Bali, the home incorporates tropical materials and colors, enhancing the sense of spaciousness and blending indoor and outdoor living.
Creating an oasis of peace amidst the hustle and bustle was the most important premise for the renovation of this 70 m² penthouse, located in the Malasaña neighborhood of Madrid. The house, recently acquired by a filmmaker who travels frequently around the world, needed to be transformed into a versatile and cozy space, ideal for resting, cooking, working on new projects and receiving friends between trips.
As is often the case in many homes in the center of Madrid, the penthouse had a very compartmentalized layout, with a non-functional mix of public and private spaces. The new distribution focused on creating a clear distinction between the day and night areas, with an intermediate area that includes a study and a dressing room. In addition, the loft was used to create a second guest bedroom, improving functionality and expanding the living space.
The day area opens onto the terrace through a large opening that floods the interior with natural light thanks to its excellent orientation. In this space highlights the Cubro kitchen, finished in oak wood, and a central island that integrates part of the library, becoming the social core of the home.
During the design process, multiple influences emerged from the projects and places that had marked the tenant’s life, especially her time in Bali. This is reflected in the choice of materials and colors: a continuous floor of warm gray micro-cement, oak wood and aqua blue accents, evoking the tropical style and the fusion of indoors and outdoors characteristic of the island.
The openness of the ceilings and the fluid connection between the interior spaces and the terrace contribute to reinforce this feeling of spaciousness and connection with the environment.
The master bedroom, located in the most private area of the house, is connected to the dressing room and study by sliding doors that allow the space to remain isolated during the night or, when opened, generate continuity between the windows facing each other, favoring cross ventilation and the entry of light throughout the day.
The mostly neutral color palette is accented with a unique touch of aqua blue, present in the bathroom and in the staircase leading to the guest bedroom, designed with a nod to the pool stairs.
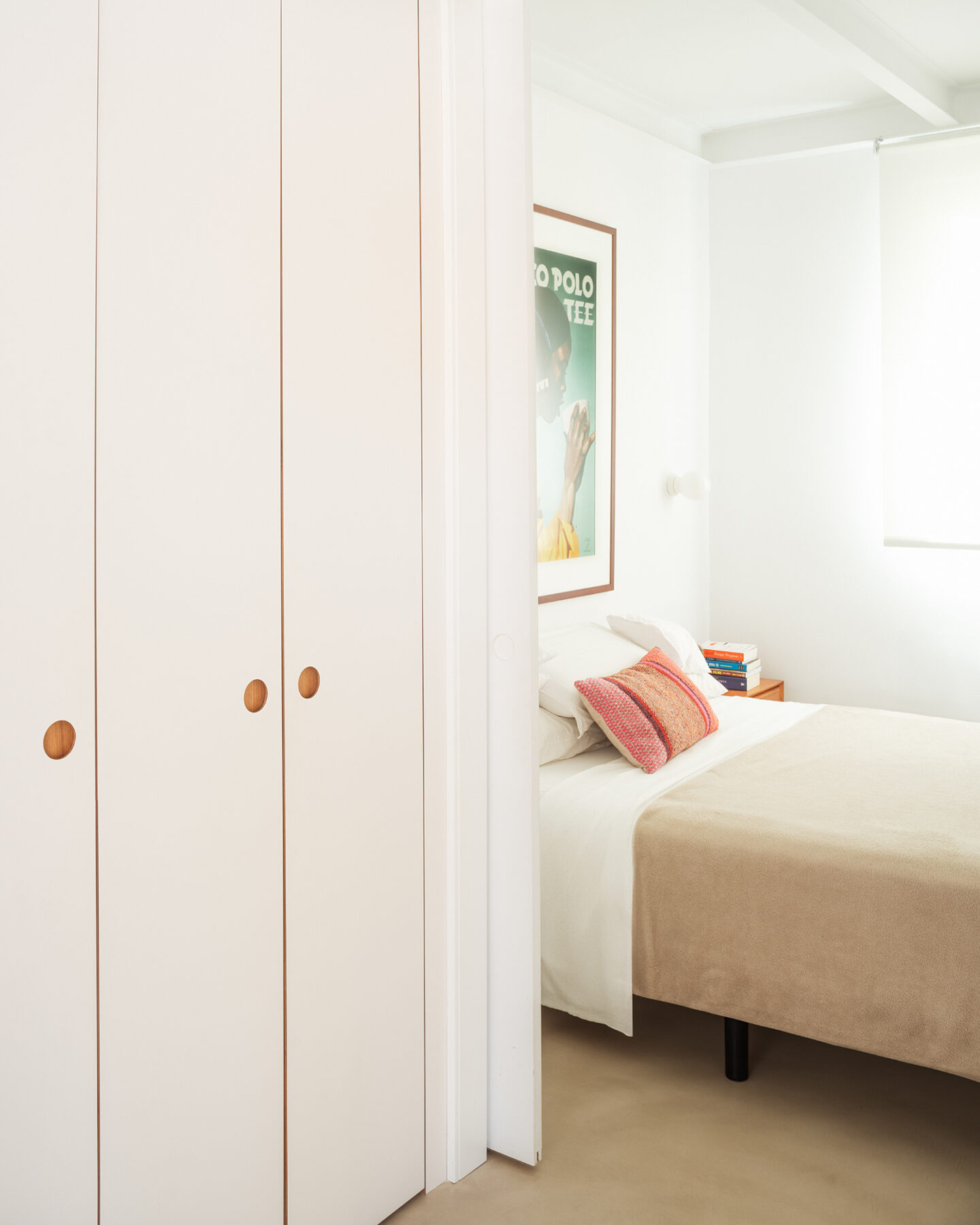
Finally, the terrace, completely integrated with the interior through the coherence in the selection of materials, offers spectacular views of the rooftops of downtown Madrid, providing a perfect outdoor space to enjoy the urban environment with tranquility.
Facts & Credits
Project title: CasaBAL
Project type: Interiors | Apartment renovation
Project location: Madrid, Spain
Interior architecture: Ana Cubas
Text: Provided by the authors
Photos: Rafael Trapiello
READ ALSO: Tiny Grandeur apartment in Italy | by llabb
