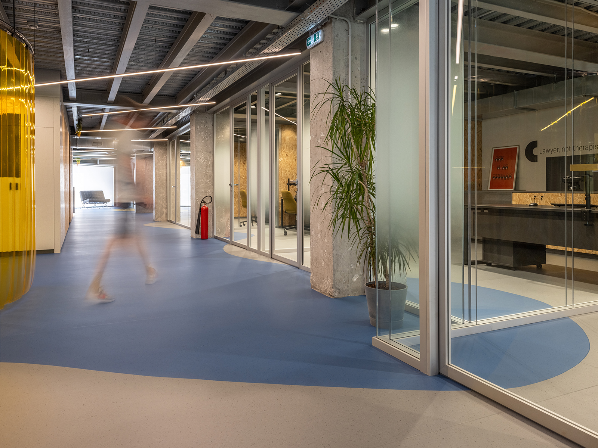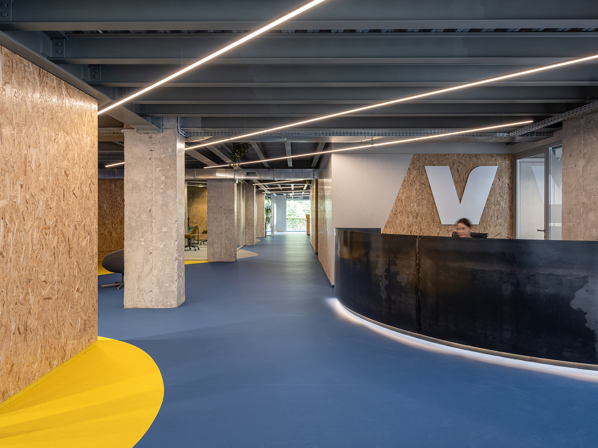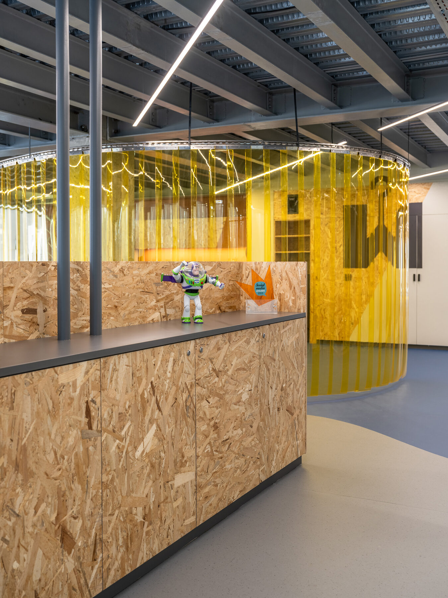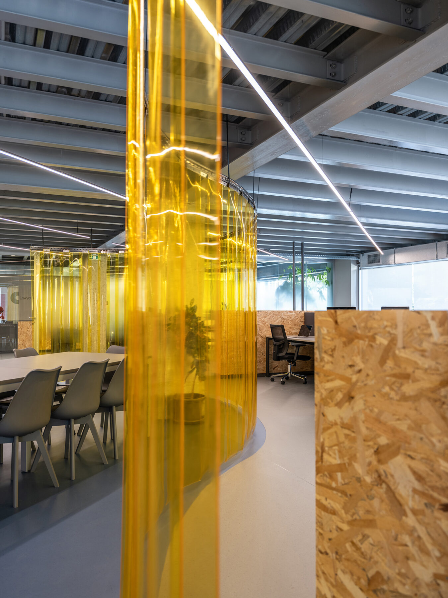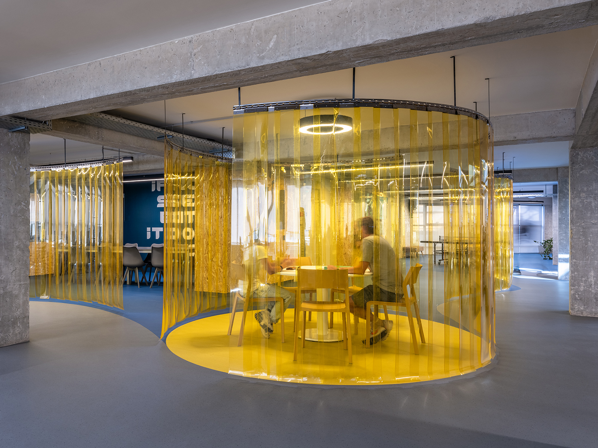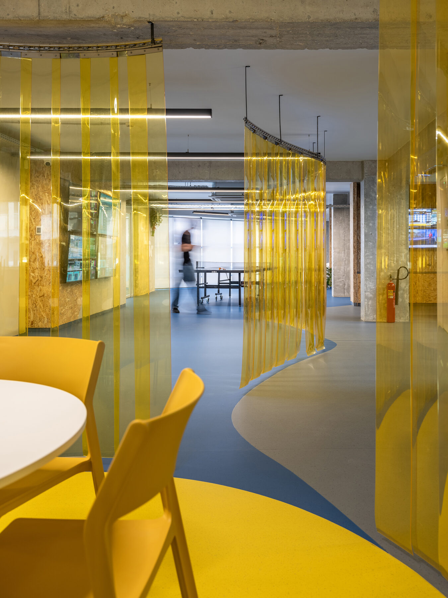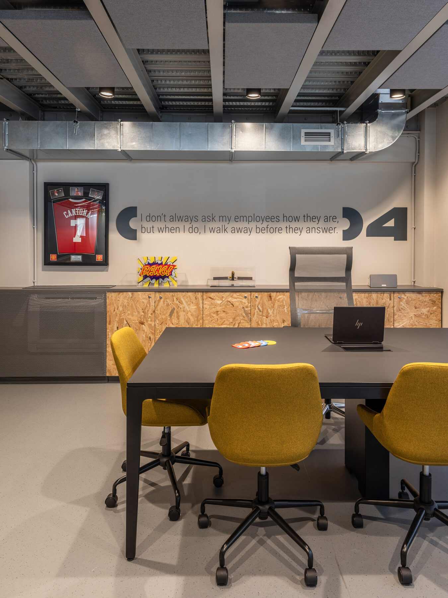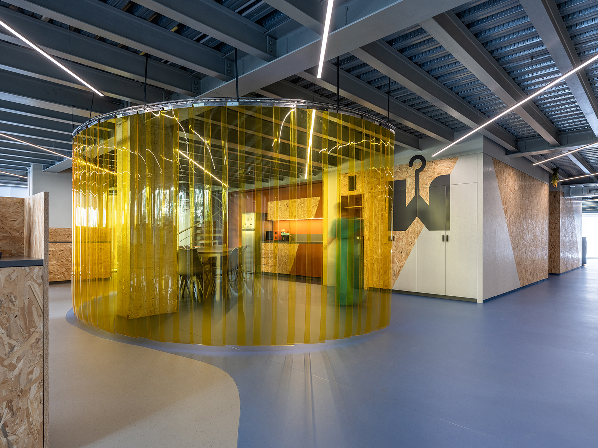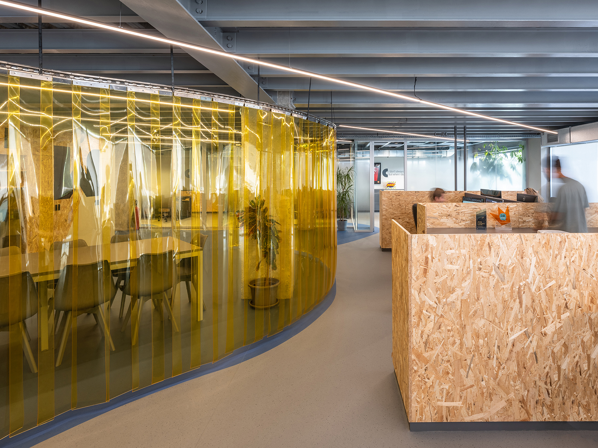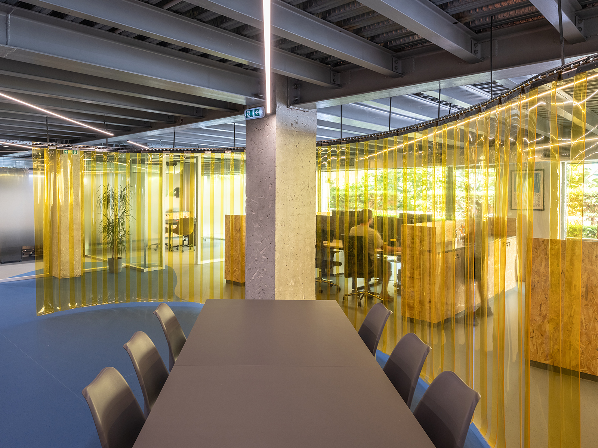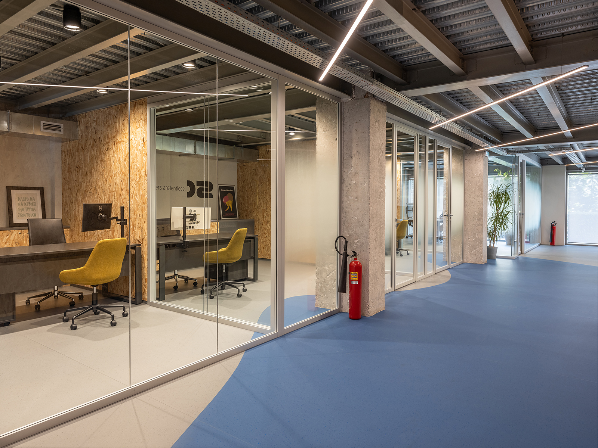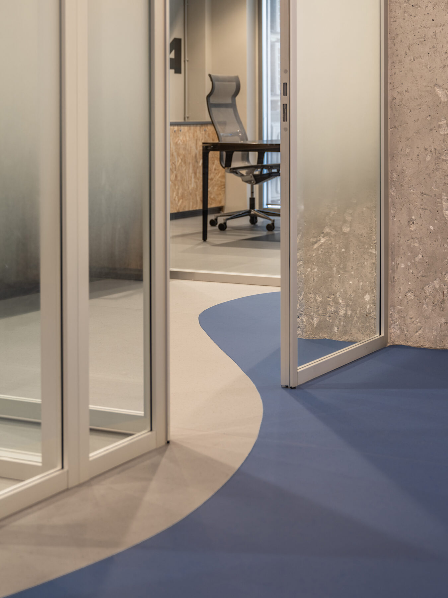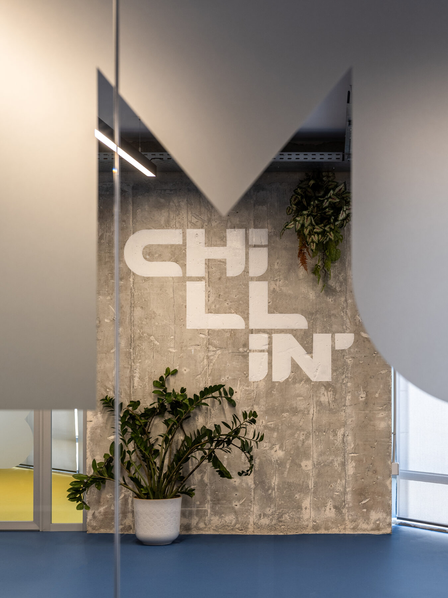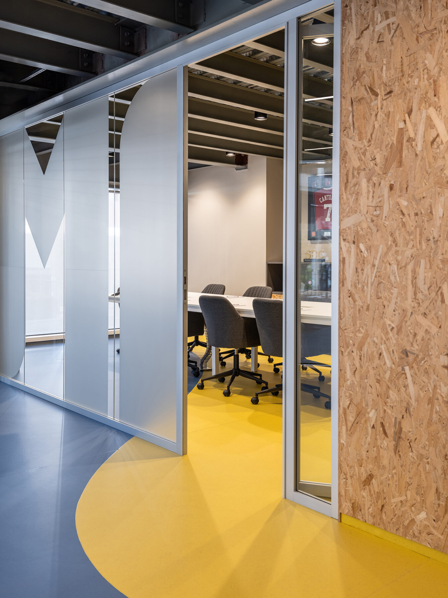Η Athens Creative ανέλαβε την πρόκληση να μετατρέψει έναν κατακερματισμένο και παρατημένο χώρο γραφείων μιας πρώην δημόσιας υπηρεσίας, σε ένα σύγχρονο χώρο εργασίας μιας διεθνούς εταιρείας τεχνολογίας, συνολικής έκτασης 800m2 σε 2 ανεξάρτητους ορόφους. Η βασική αρχιτεκτονική πρόκληση ήταν να δημιουργηθεί ένα περιβάλλον εργασίας που να ανταποκρίνεται στην εταιρική κουλτούρα, τις υπηρεσίες και τα προϊόντα της Vermantia αλλά κυρίως να δημιουργεί ένα εργασιακό περιβάλλον ανοιχτό και ευπροσάρμοστο στη συνεχιζόμενη ανάπτυξη της.
Το έργο έπρεπε να μελετηθεί και υλοποιηθεί εντός περιορισμένου budget, κάτι το οποίο καθόρισε την κατεύθυνση της χρησιμοποίησης οικονομικών πρωτίστως υλικών και μεθόδων. Κατά τη διάρκεια της μελέτης διερευνήθηκαν πρωτότυποι τρόποι επεξεργασίας και εφαρμογής καθημερινών, οικονομικών υλικών με τρόπο που να προσφέρουν κάτι νέο, εναλλακτικό και σύγχρονο.
Οι δυο λειτουργικά και αισθητικά ανεξάρτητοι όροφοι δημιούργησαν την ανάγκη εφαρμογής μιας ενιαίας εταιρικής χωρικής ταυτότητας.
Επιλέχθηκε να διατηρηθεί το βιομηχανικό χαρακτηριστικό της οροφής του ισογείου όπως βρέθηκε και να επεκταθεί αυτό σαν ύφος σε όλους τους άλλους χώρους.
Η απόφαση εφαρμογής ενός κυρίαρχου δαπέδου με έντονους χρωματισμούς και ροϊκή διάταξη προέκυψε για να δημιουργήσει μια αντίθεση με το αυστηρό, βιομηχανικό χαρακτήρα και να συνδιαλλαγεί εννοιολογικά με το βασικό αντικείμενο της εταιρείας. Το επικρατούν μπλε είναι αναφορά στο βασικό εταιρικό χρώμα ενώ τα υπόλοιπα χρώματα συμπληρώνουν το ροϊκό σχεδιασμό υπογραμμίζοντας τις διαφορετικές χωρικές λειτουργίες.
Οι pvc κουρτίνες ψυγείων σε έντονο κίτρινο χρώμα χρησιμοποιήθηκαν συμπληρωματικά για να διαχωρίσουν και να ορίσουν διαφορετικές χρήσεις ενώ ταυτόχρονα καθοδηγούν τον χρήστη στο χώρο. Επιλεγμένα υποστυλώματα καθαρίστηκαν από επιχρίσματα για να εμφανιστεί το σκυρόδεμα τους ενώ ταυτόχρονα η χρήση του OSB αντί για τυπική γυψοσανίδα ενέτεινε την αδρότητα της υλικότητας στο χώρο.
Τέλος, τόσο οι επιλεκτικές, γεωμετρικές βαφές στο OSB όσο και η εφαρμογή της εταιρικής σήμανσης έγιναν με τρόπο που να συμπληρώνει το βιομηχανικό χαρακτήρα του χώρου.
Στοιχεία έργου
Τίτλος έργου: Vermantia offices
Τύπος έργου: Σχεδιασμός γραφείων
Αρχιτεκτονική: Athens Creative
Ομάδα Μελέτης: Αλέξανδρος Αυλωνίτης, Αγγελική Αναγνωστοπούλου, Κώστας Καρβουνιάρης, Μυρτώ Ρεντζεπέρη
Χρόνος αποπεράτωσης: 2023 – 2024
Μελέτη Φωτισμού: Bright Special Lighting
Κατασκευή: TQM Constructions
Πελάτης: Vermantia
Κείμενο: Από τους δημιουργούς
Φωτογραφίες: Γιώργος Σφακιανάκης
Athens Creative took on the challenge of transforming a fragmented and abandoned office space of a former public service, into a modern workplace of an international technology company, with a total area of 800m2 on 2 independent floors. The main architectural challenge was to create a work environment that responds to the company’s corporate culture, services and products but above all to create a work environment that is flexible and adaptable to its continued growth.
The project had to be studied and implemented within a limited budget, which determined the direction of using primarily economical materials and building methods. During the study, we had to research for alternative ways of using cheap material seeking an interesting design outcome, something fresh, alternative and contemporary.
The two functionally and aesthetically independent floors highlighted the need to implement a single, uniform corporate spatial identity.
Therefore, it was chosen to keep the industrial character of the ground floor ceiling as found and extend this as a style throughout all spaces and floors.
The decision to apply a dominant colored vinyl floor with a fluid layout arose to create a visual and experiential contrast with the strict, industrial character while at the same time interacting conceptually with the company’s core objective, the gaming. The solid blue is a reference to the company’s basic corporate color while other colors such as yellow and grey, complement the fluid design and generate highlighted diverse spatial functions.
The bright yellow pvc fridge curtains were used in addition to separate and define the diverse functions while at the same time guiding the user in a nonspecific path through the space. Selected existing columns were stripped of their plaster to reveal their concrete materiality while at the same time the use of OSB wood panels instead of standard plasterboard ones, intensified the roughness of the materiality in the space.
The narrow linear lights, developed in a shifted angle create a unified dynamic layer on the ceiling that compliments the fluid floor design and enlarges the space.
Finally, both the distinct, geometric motives on the walls and the application of the corporate signage & wayfinding were designed in a way that complements the industrial character of the space while offering a playful feeling.
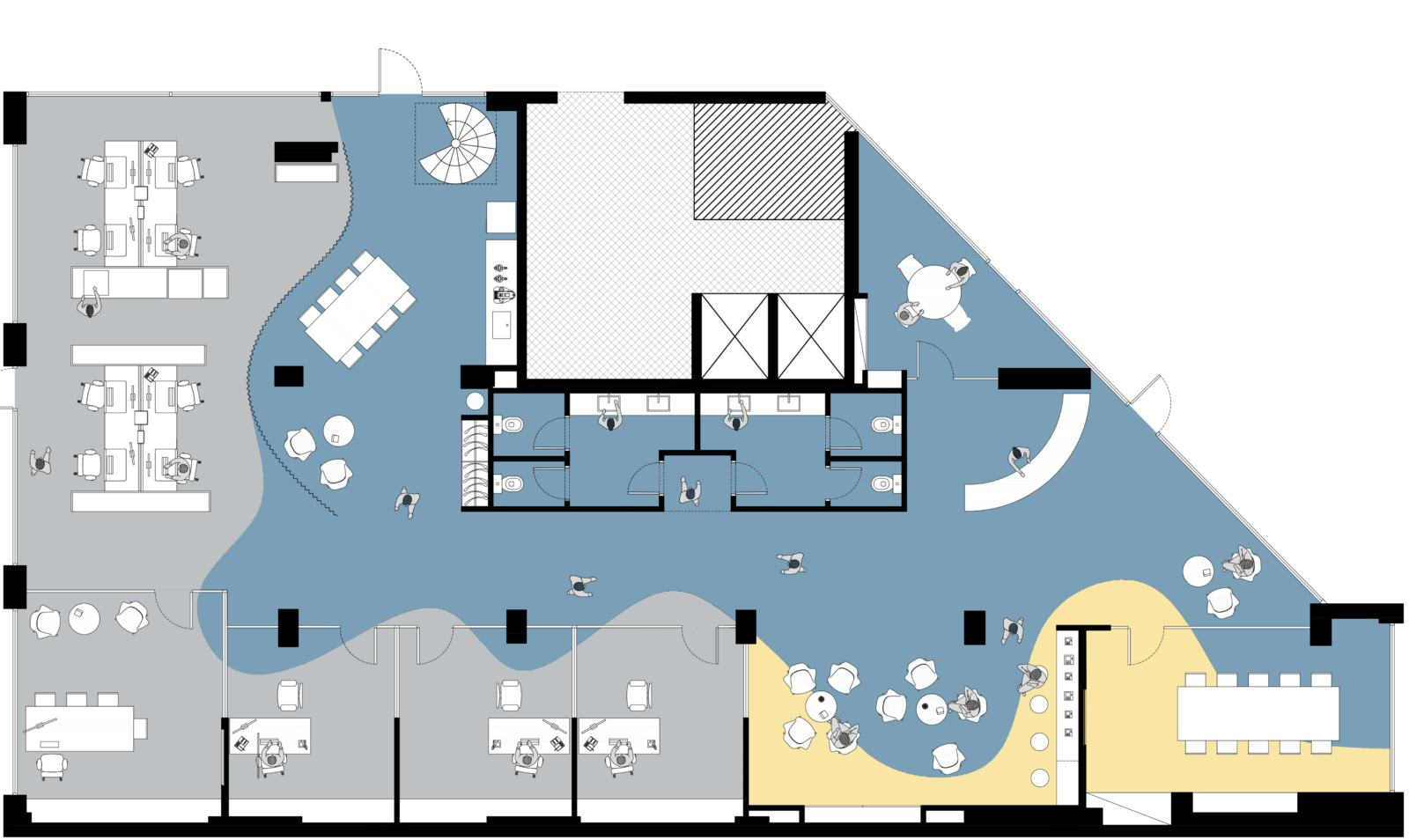
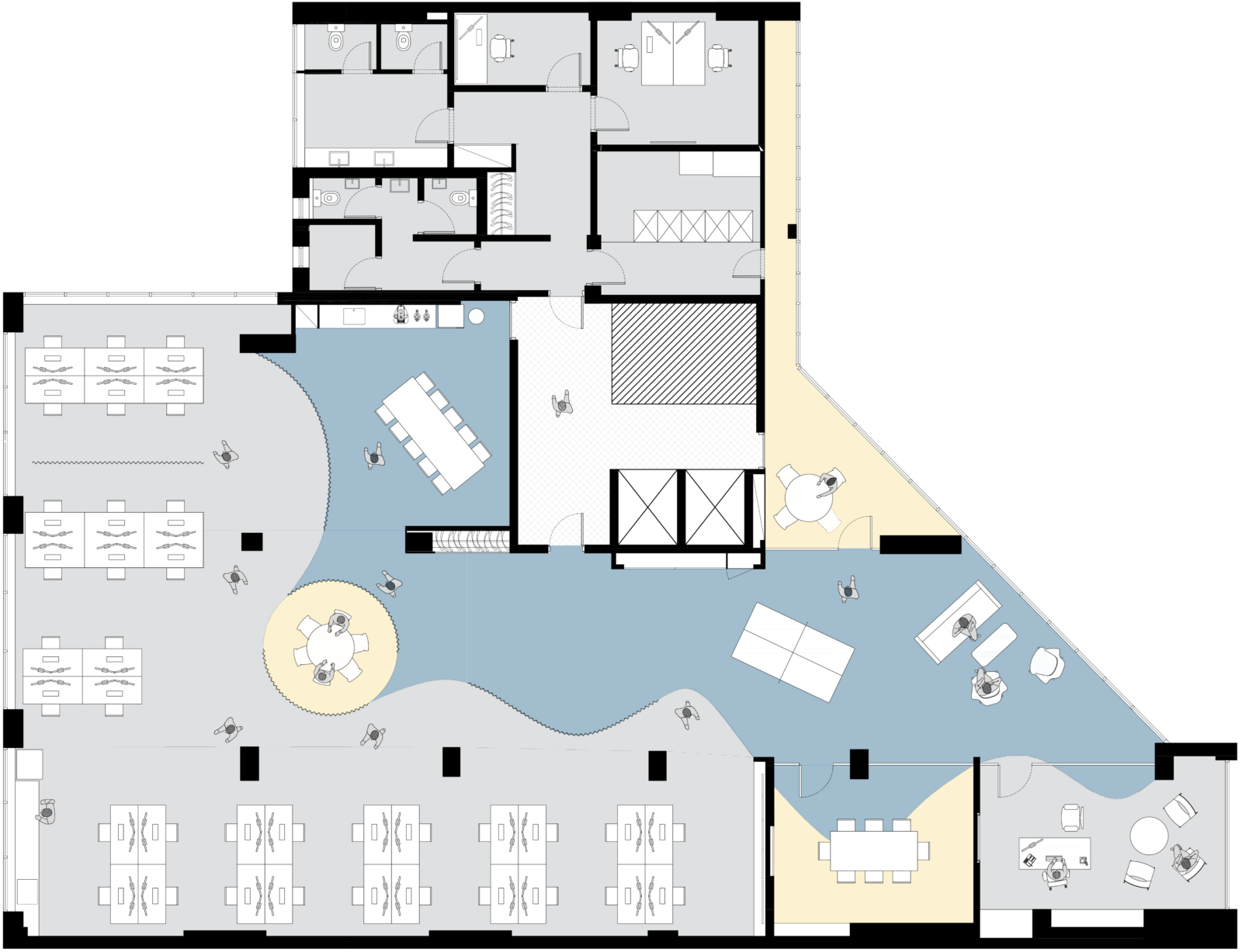
Facts & Credits
Project title: Vermantia offices
Project type: Office architecture
Architecture: Athens Creative
Design Team: Alexandros Avlonitis, Aggeliki Anagnostopoulou, Kostas Karvouniaris, Mirto Rentzeperi
Lighting Design: Bright Special Lighting
Construction: TQM Constructions
Client: Vermantia
Date: 2023 – 2024
Text: Provided by the authors
Photography: Giorgos Sfakianakis
READ ALSO: The Cabanon by STAR & BOARD: a postmodern wonderland, a contemporary Cabinet de Curiosités and a human-scaled architecture in Rotterdam, The Netherlands
