The recently completed project by Cumulus Studio, Devil’s Corner Cellar Door and Lookout, is situated on the Freycinet Peninsula with views of the Hazards overlooking Great Oyster Bay.
Visitors winding north along the Tasman Highway on Tasmania’s scenic East Coast would be familiar with the Cherry Tree Hill lookout.
Shortly after Cranbrook, a corridor of eucalypts and scrub parts to reveal the stunning first glimpse of the iconic granite mountains of the Freycinet Peninsula jutted above Moulting Lagoon.
The lure of the view is irresistible with visitors quickly swerving across the blind corner and skidding to a stop along the narrow verge for the irresistible photo opportunity.
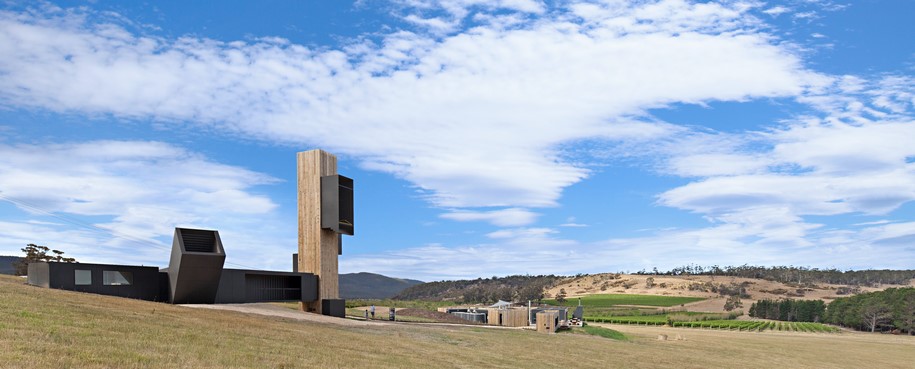
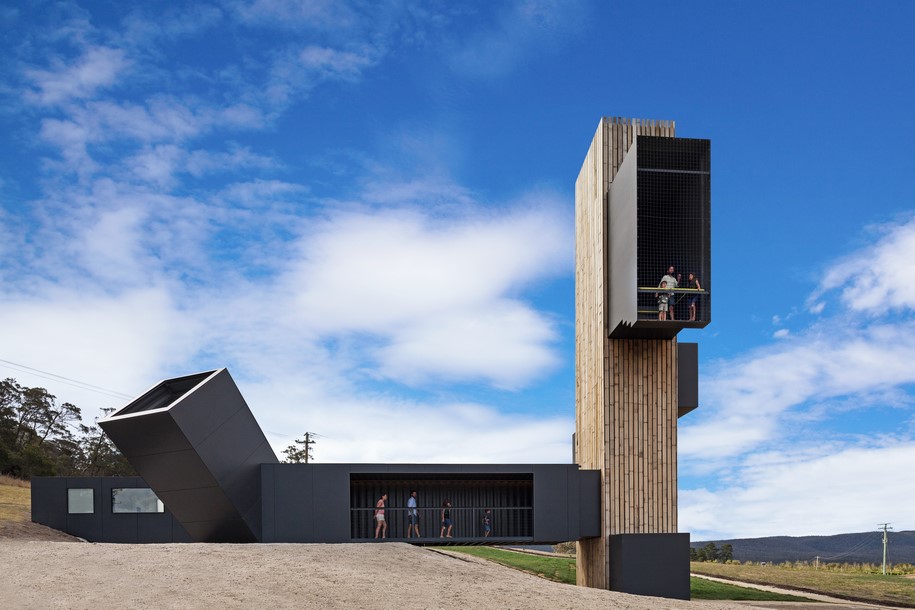
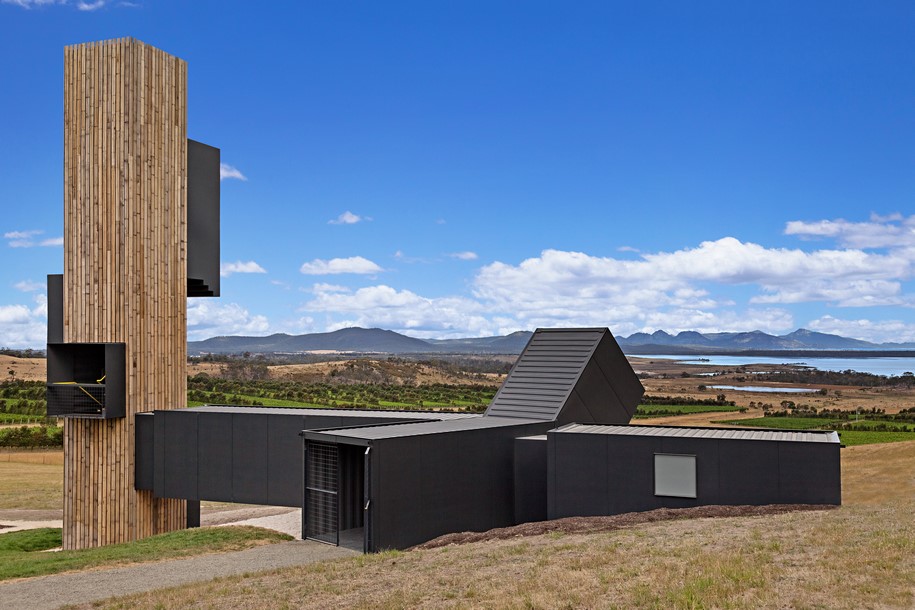
In the foreground of the panorama are the lush green blocks of one of Tasmania’s largest vineyards, Devil’s Corner, and its cellar door.
Reopened in November 2015, Devil’s Corner for Brown Brothers seeks to simultaneously make safe and amplify the experience of this iconic view to create a new tourism experience on the East Coast of Tasmania.
Associated with this is a series of complimentary food experiences forming a local market and providing a back drop for seasonal events.
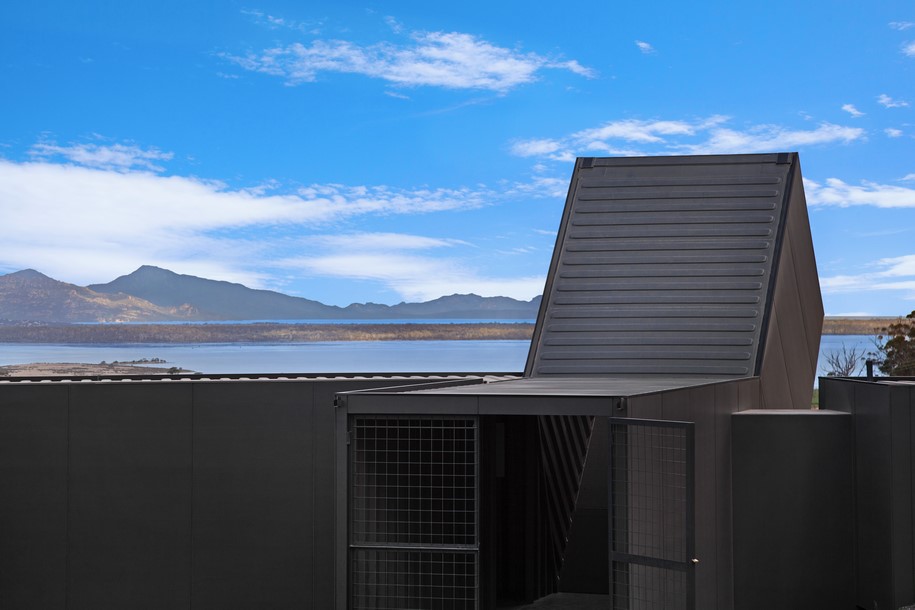
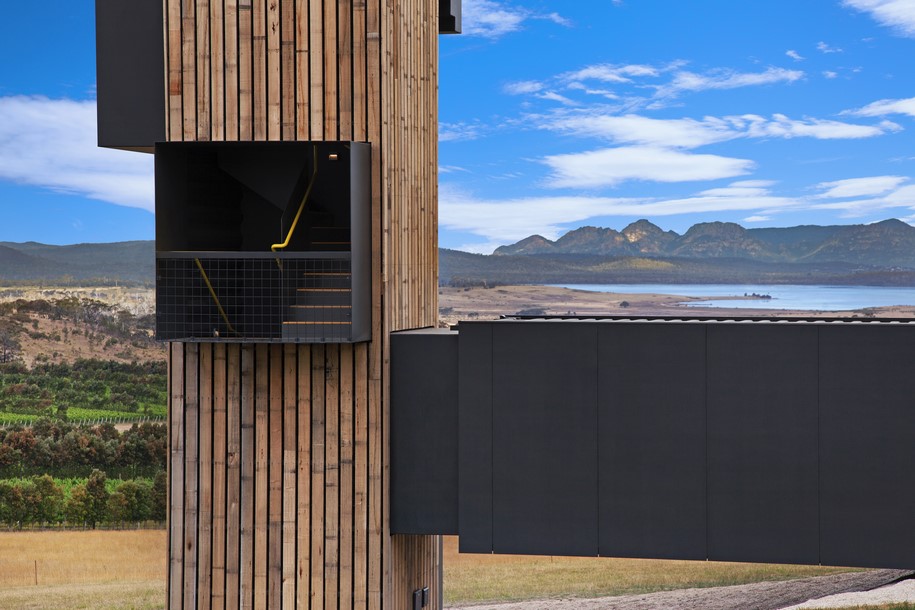
The Cellar Door and Lookout were designed by Cumulus Studio as a loose collection of timber clad buildings that, through similar aesthetic and material treatment, form a modern interpretation of traditional farm / rural settlement that gather over time.
The Cellar Door & food market have been collected around a courtyard space which allows shelter and respite from the surrounding environment while allowing views through the tasting space to the Hazards beyond and access to open deck spaces.
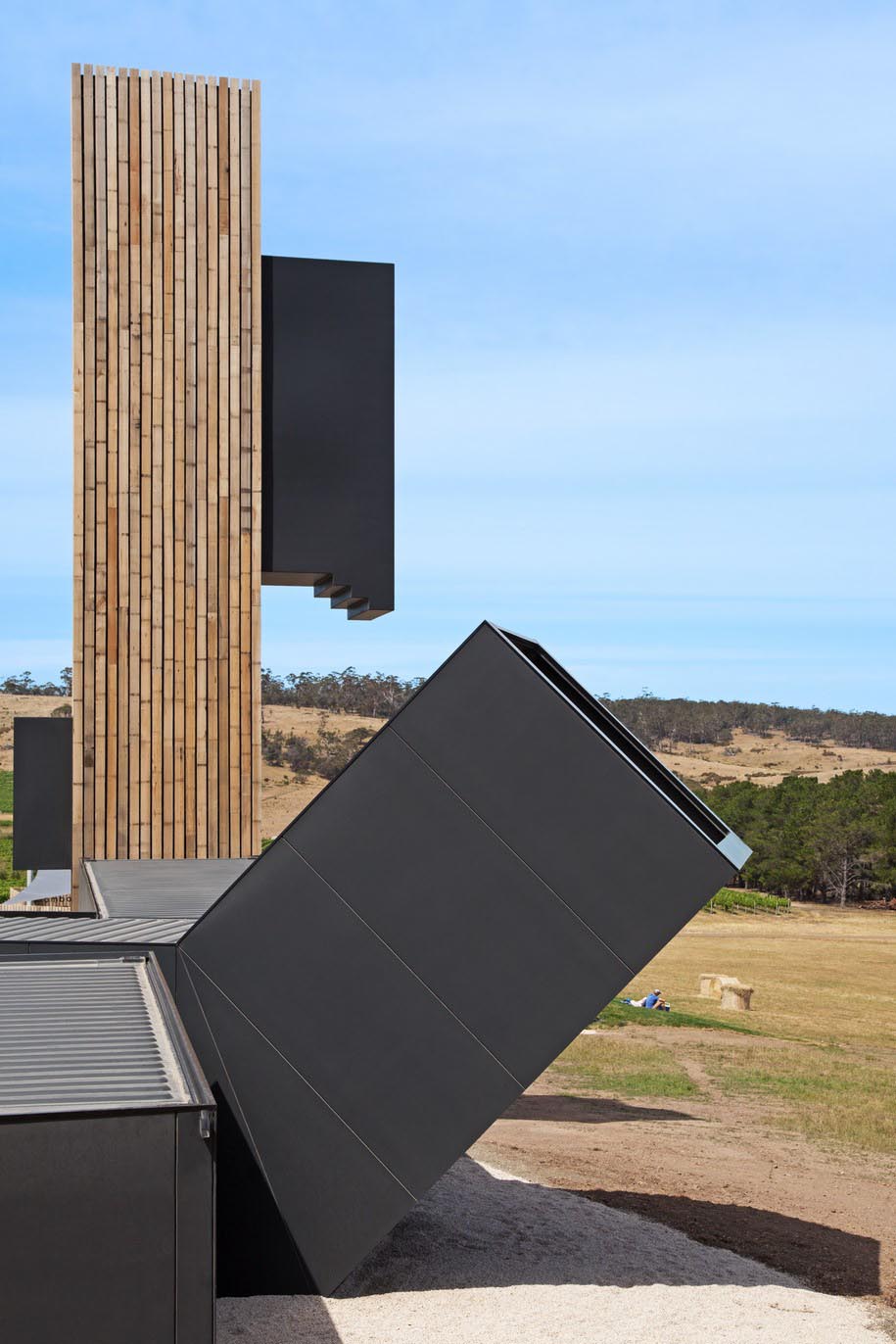
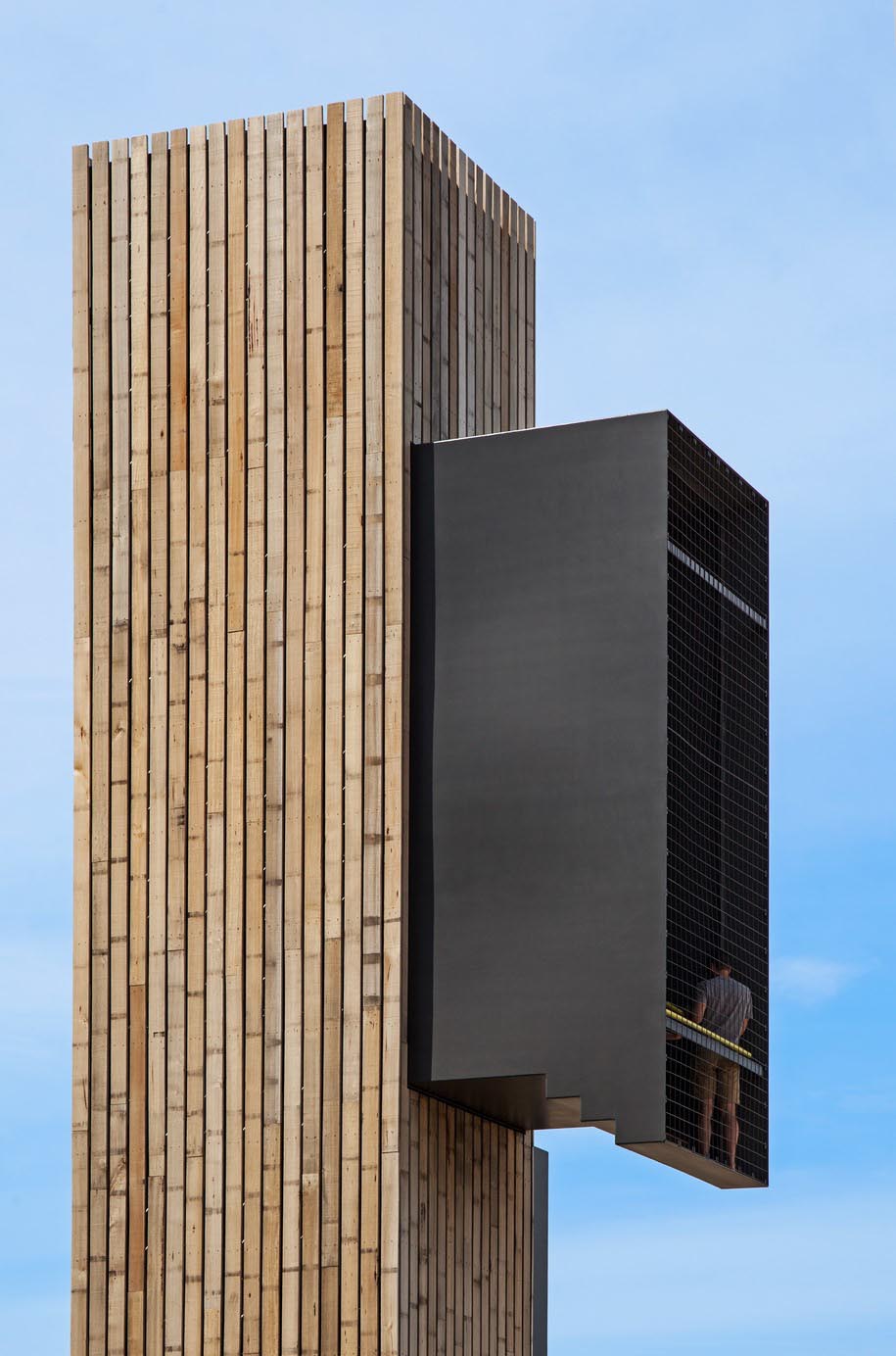
Through the careful placement of a series of timber clad shipping containers, visitors are invited to visually explore the landscape within and around the vineyard through curated framed views.
The lookout element is a critical component of the Cumulus Studio‘s design, not only in providing a visual signifier for the settlemen,t but also as a way of interpreting the landscape from which the Devil’s Corner wines originate.
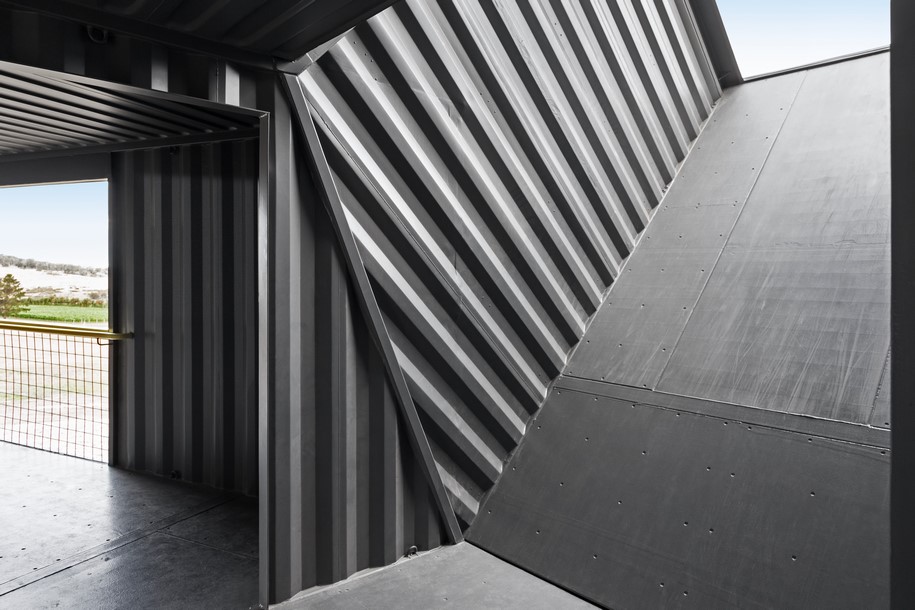
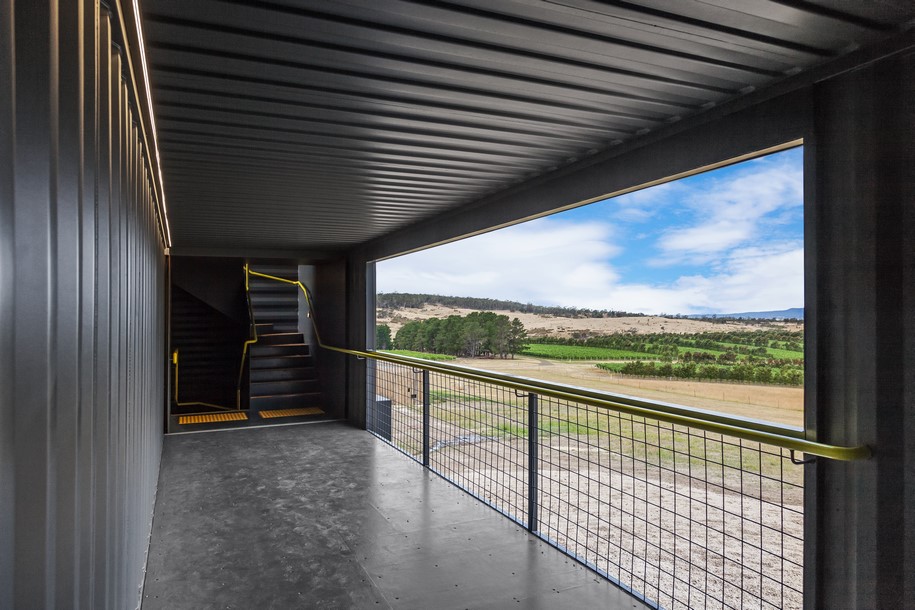
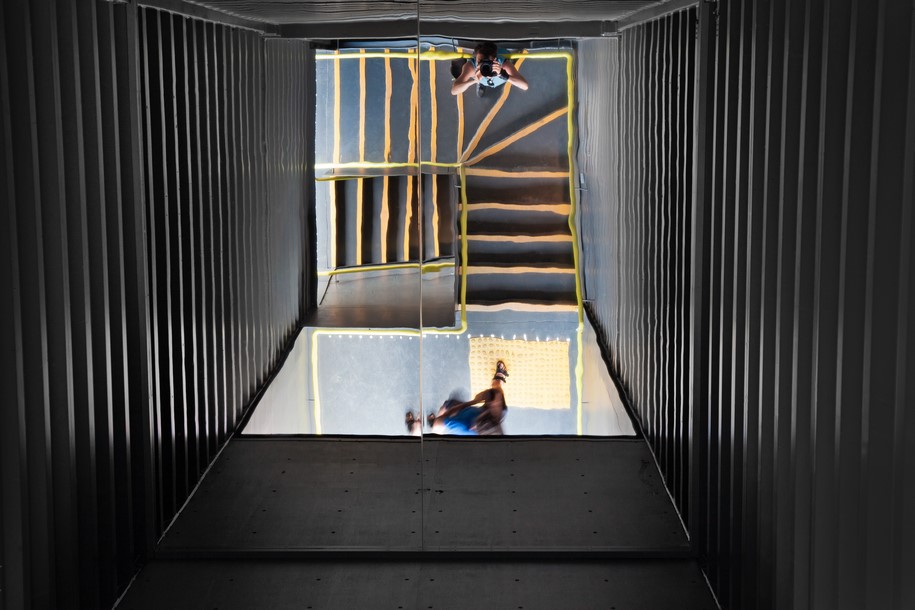
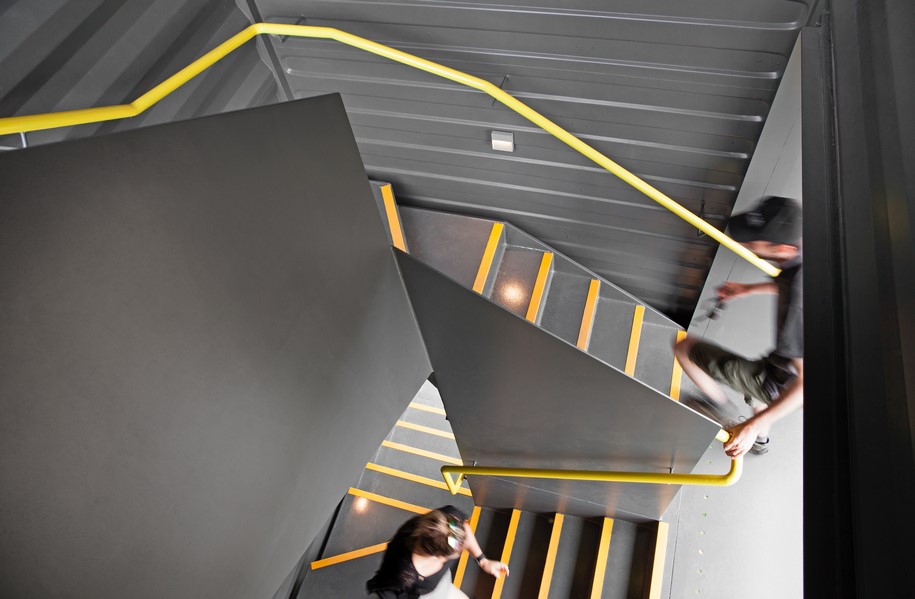
In the same way that an appreciation of wine can be gained through understanding its subtleties and varying ‘in-mouth’ sensations, there are many ways landscape can be appreciated.
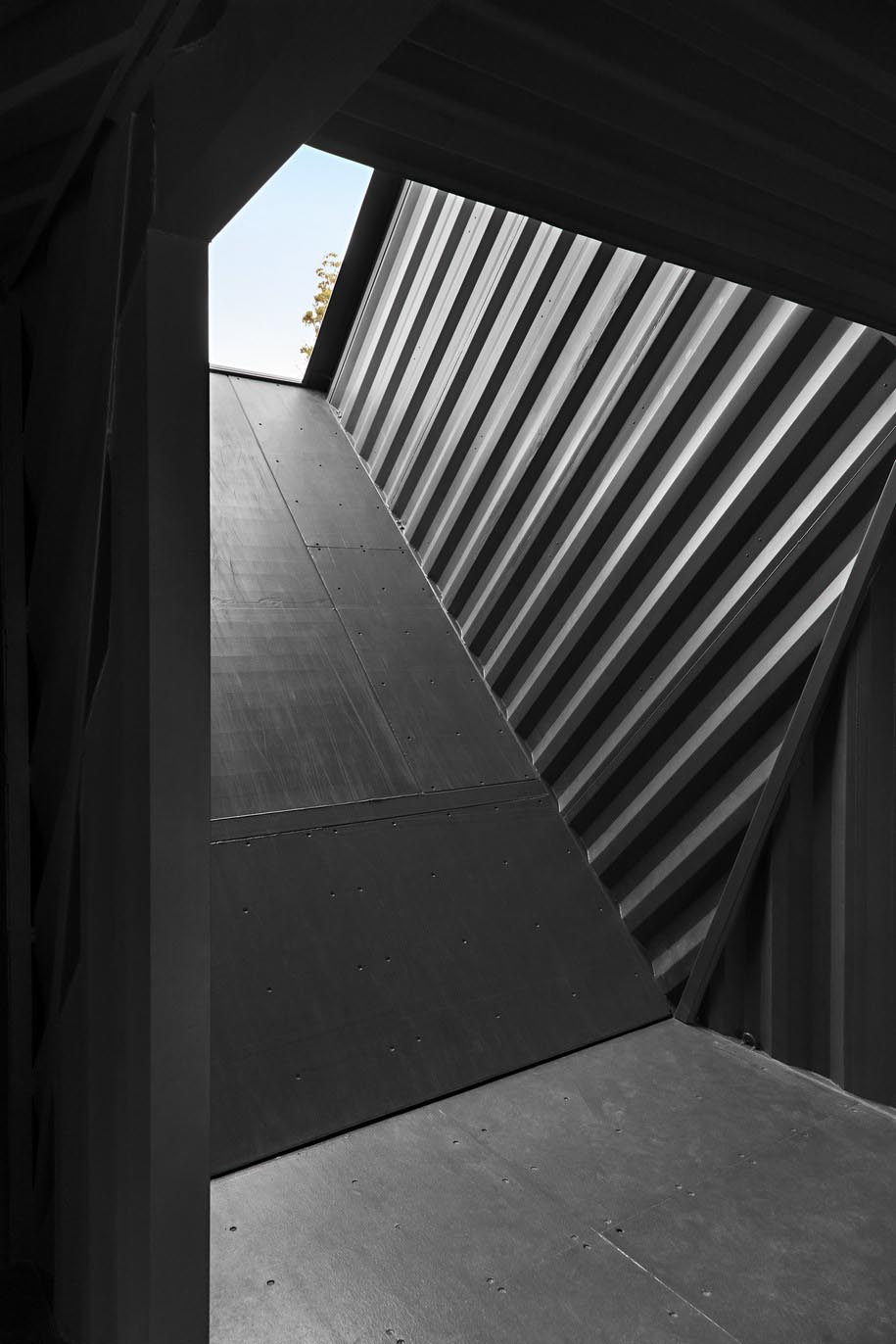
The lookout plays with this idea.
The three distinct spaces reference different and unique views of the site – firstly the SKY, then the HORIZON and lastly the TOWER which winds its way upward providing views to each of the compass points before culminating in an elevated and expansive view of the bay.
By creating a dynamic scenic lookout and providing associated facilities, visitors are drawn to a new upgraded cellar door for the Devil’s Corner wine label.
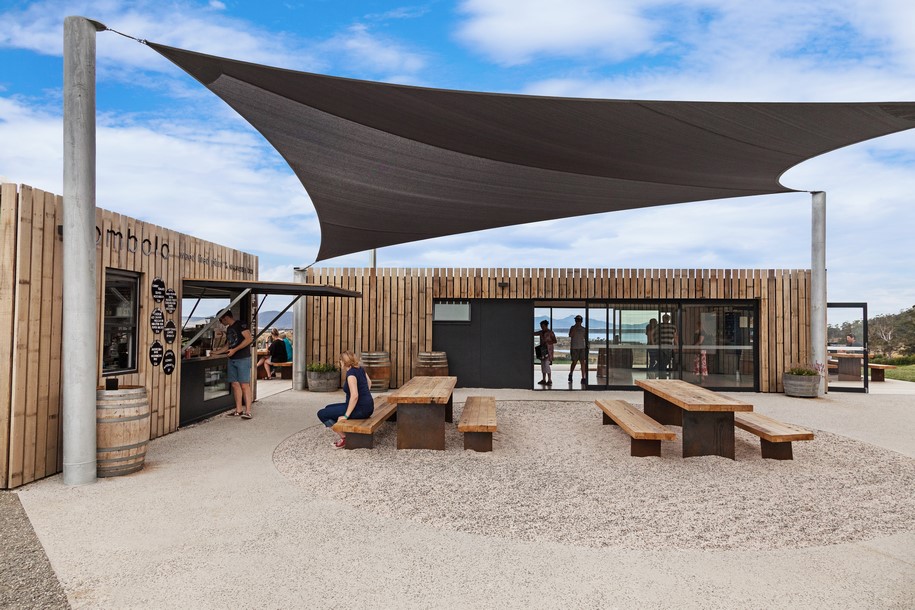
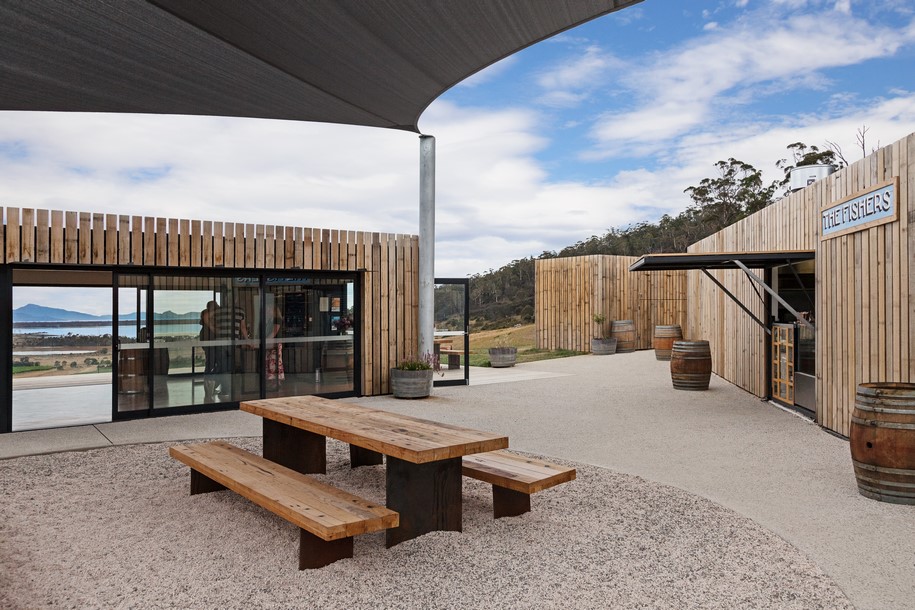
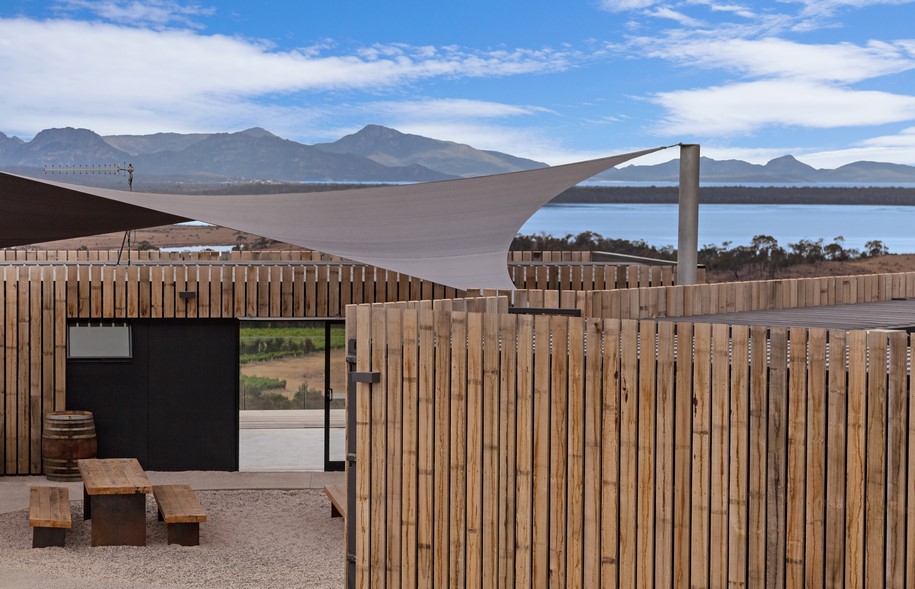
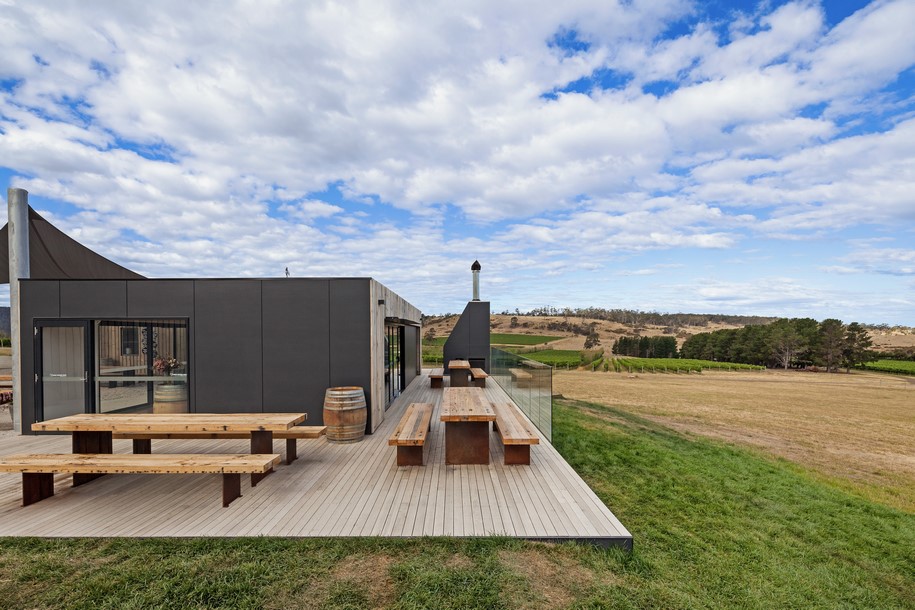
Plans:
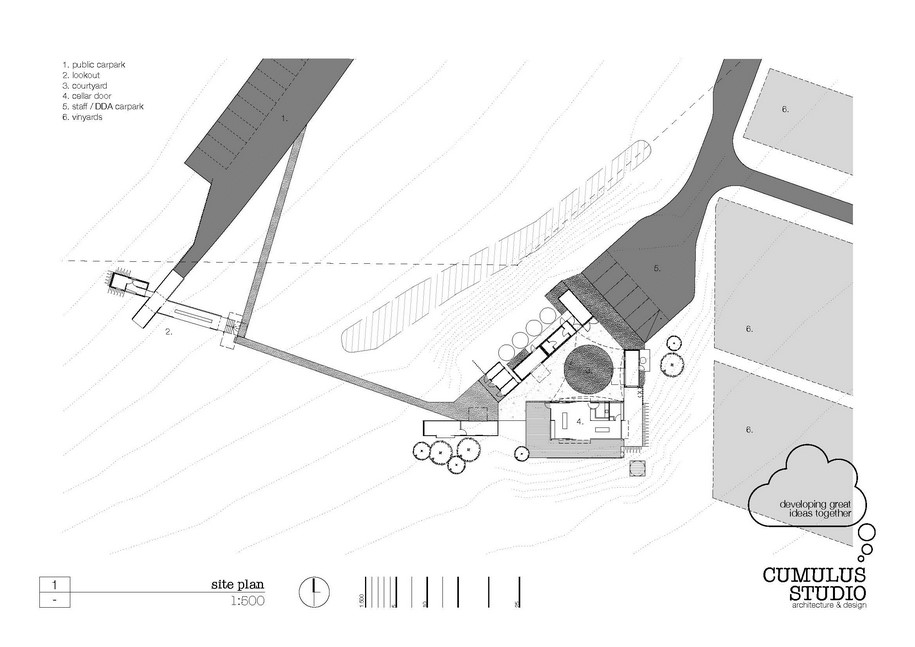
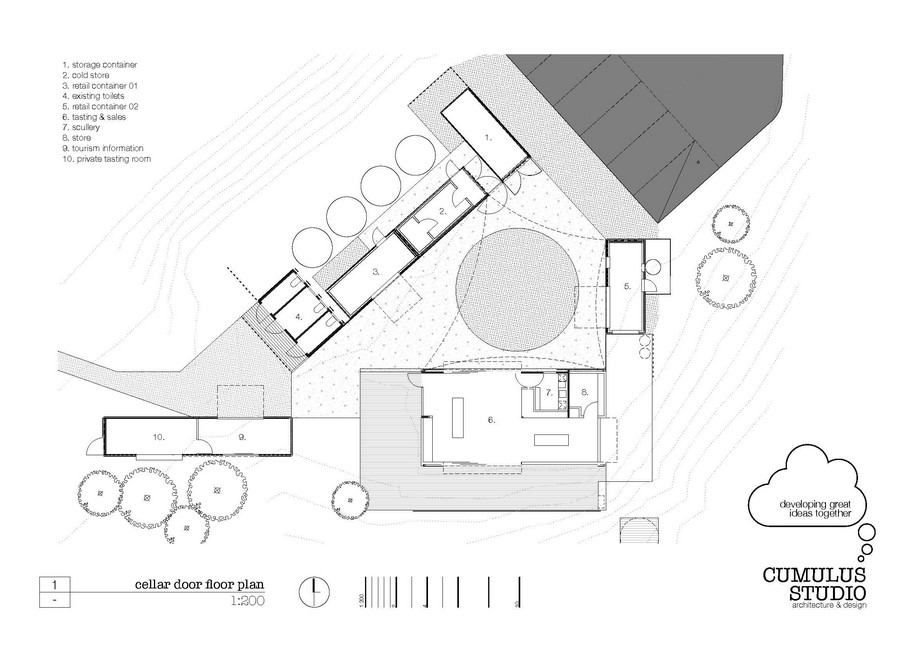
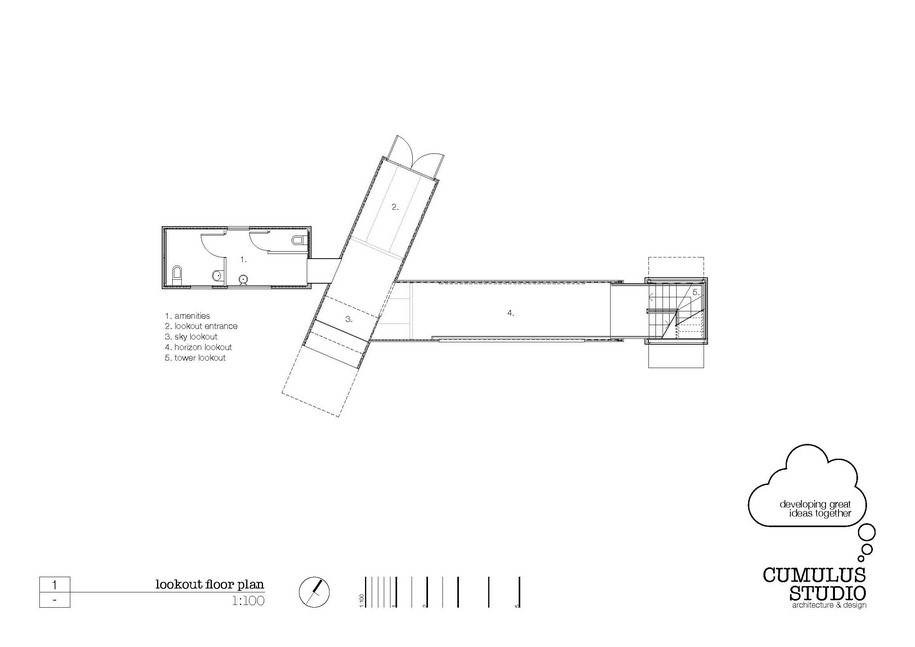
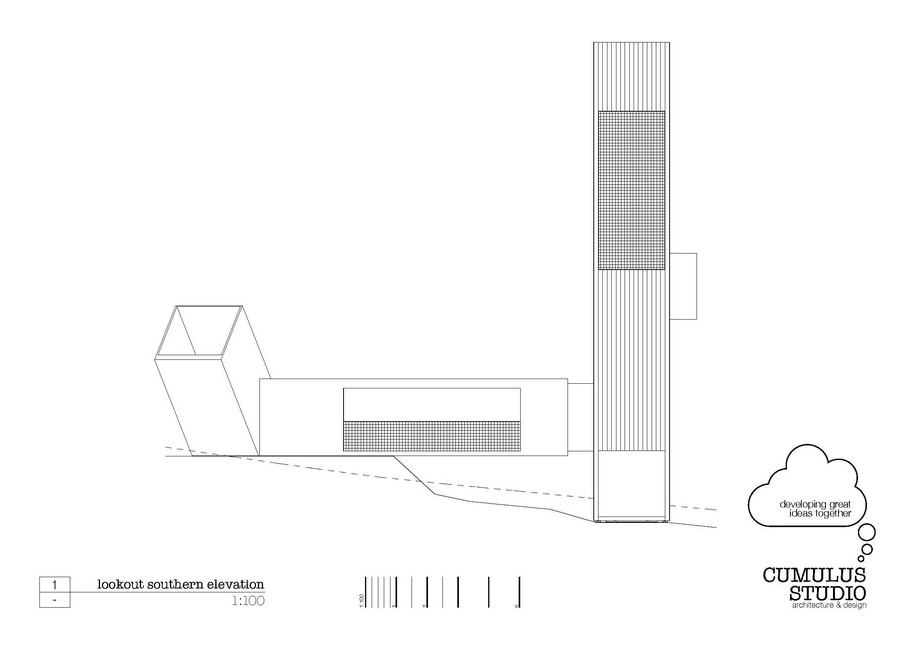
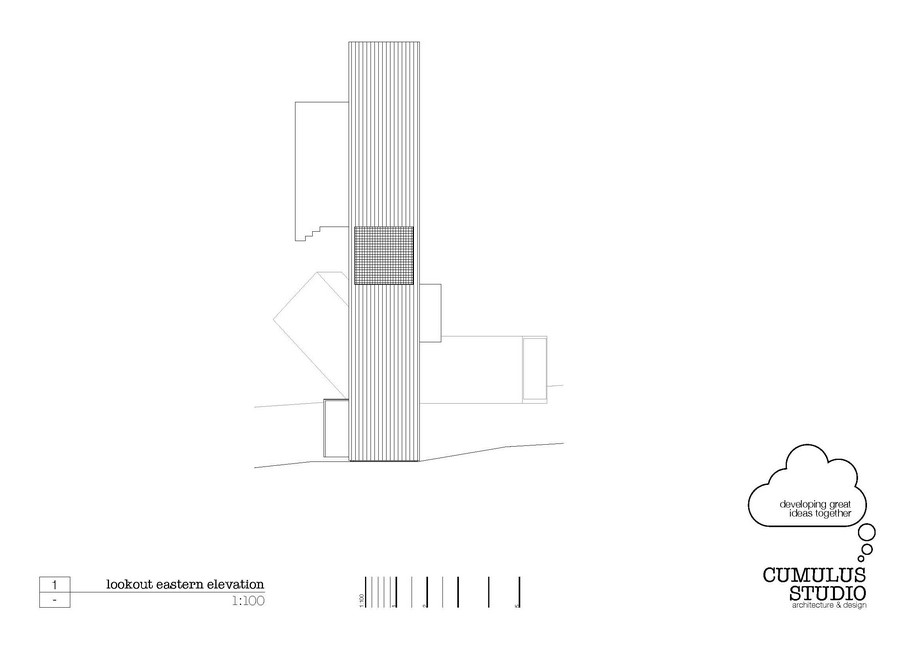
Facts & Credits:
Project name: Devil’s Corner
Project type: Cellar Door, Lookout & Market
Architect: Cumulus Studio
Project Team: Peter Walker, Liz Walsh, Andrew Geeves, Fiona McMullen, Todd Henderson
Time schedule: 10 months – design, documentation, 5 months – construction
Project completion date: December 2015
Location: Apslawn, Tasmania
Structural Engineering: Aldanmark
Building Surveyor: Castellan Consulting
Tourism Consultant: Simon Currant
Hospitality Consultant: David Quon
Environmental: Red Sustainability Consultants
Builder: Anstie Constructions
Photographer: Tanja Milbourne
The project Devil’s Corner by Cumulus Studio won the 2016 Tasmanian Architecture Awards: Colin Philp Award for Commercial Architecture, and the Colorbond Award for Steel Architecture , and was recognised at the 2016 National Architecture Awards with a National Commendation for Commercial Architecture.
READ ALSO: Hideout Hotel Rooms in Berlin by Danish architect Sigurd Larsen