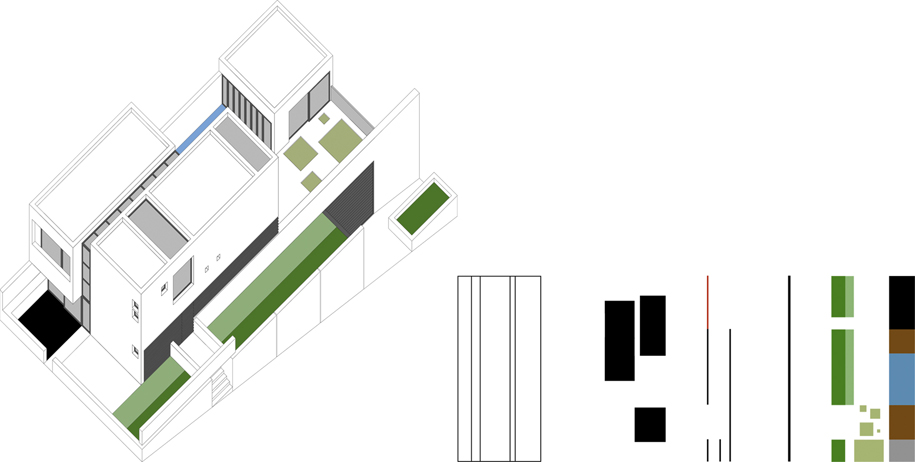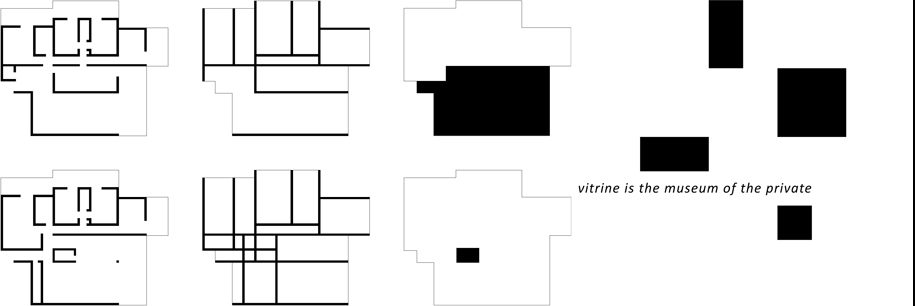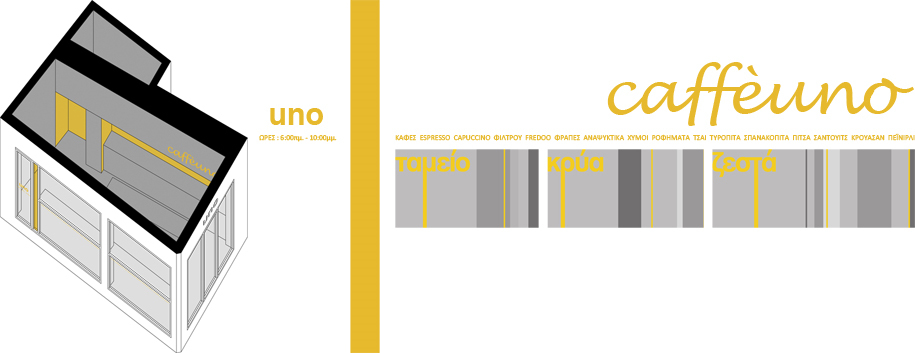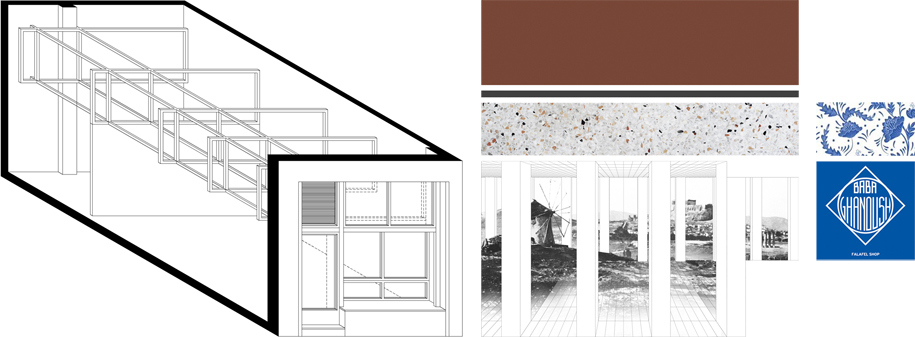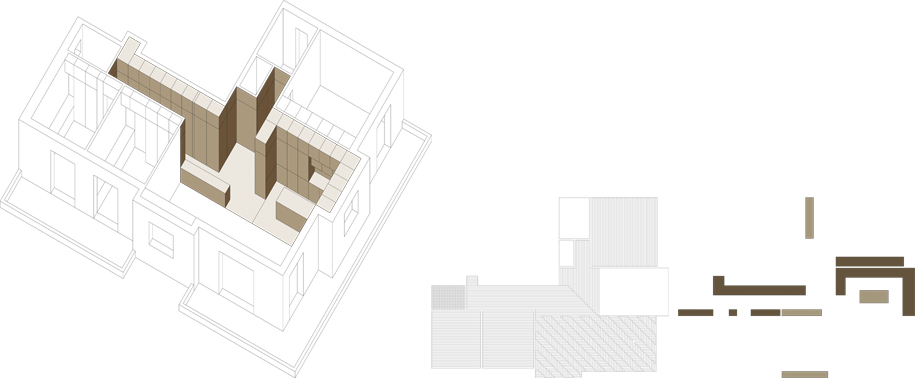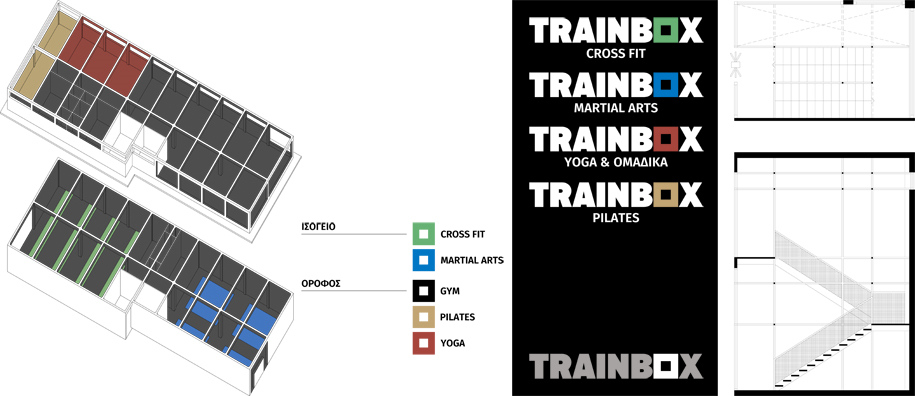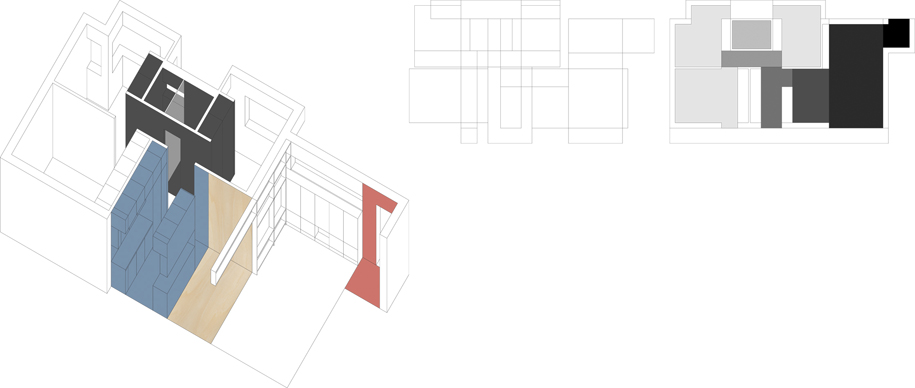The architectural studio of Elisavet Plaini and John Karahalios, who recently received an honorable mention at DOMES annual awards in the category “best new architecture in existing building”, is hosted on our Featured Architect series for the month of May! Their projects, which include apartments, vacation and urban houses, commercial spaces and ephemeral installations, are characterized by simple geometries and thoughtful applications of colour, while in many cases, the urban element is strongly discernible, either in internal configurations or in the volumetric and spatial compositions. Their work has been frequently presented in both printed and digital press. Many of the studio’s completed projects have been featured in the internationally prominent websites ArchDaily and Architizer, as well as in Greek digital and printed publications such as Archisearch, Domes, EK magazine, Ktirio, including mass media like Lifo, Athens Voice, Popaganda and Kathimerini.
–
Το γραφείο της Ελισάβετ Πλαΐνη και του Γιάννη Καραχάλιου, που πρόσφατα απέσπασε έπαινο στην κατηγορία «καλύτερη νέα αρχιτεκτονική σε υφιστάμενο κτίριο» στα ετήσια βραβεία ΔΟΜΕΣ, φιλοξενείται στη στήλη Featured Architect για το μήνα Μάιο! Τα έργα τους, που περιλαμβάνουν διαμερίσματα, εξοχικές κατοικίες, εμπορικούς χώρους αλλά και εφήμερα installations, χαρακτηρίζονται από απλές γεωμετρίες και μελετημένες εφαρμογές του χρώματος, ενώ σε πολλά, είναι έντονα διακριτό το αστικό στοιχείο που μεταφράζεται είτε σε εσωτερικές διαμορφώσεις είτε σε ογκοπλαστικές και χωροθετικές επιλογές. Πολλά από τα ολοκληρωμένα έργα τους έχουν δημοσιευθεί σε πλήθος περιοδικών, εκδόσεων και ιστοτόπων τόσο στην Ελλάδα όσο και στο εξωτερικό. Διεθνή site όπως το Αrchdaily και το Αrchitizer, πλατφόρμες και περιοδικά για την αρχιτεκτονική στην Ελλάδα όπως το Αrchisearch, οι ΔΟΜΕΣ, οι Ελληνικές Κατασκευές και το Κτίριο, αλλά και μέσα ευρείας αναγνωσιμότητας όπως η Lifo, η Athens Voice, η Popaganda και η Καθημερινή έχουν παρουσιάσει δείγματα της δουλειάς του γραφείου.
Plaini and Karahalios Architects was founded in 2011 and is the product of the collaboration between Elisavet Plaini and John Karahalios. Elisavet Plaini studied at the University of East London and the University of Westminster, while John Karahalios holds a Diploma in Architecture from the National Technical University of Athens and a Masters Degree from Columbia University. The two founders had already established their cooperation in various projects by 2008. They first met while working together at the architectural practice of Antonis Noukakis and Bouki Babalou on the winning international competition for the Grand Axis of Beirut in 2005. The studio has obtained three important distinctions in Domes Awards; in 2013 when “House in Agrinio” received the award for “Best first building by a new architect”, in 2014 with “Apartment in Pefki” being shortlisted for the category “Best realized project” and in 2018 when “House in Karyes” received an honorable mention as “Best new architecture in existing building”.
Το αρχιτεκτονικό γραφείο Plaini and Karahalios Architects ιδρύθηκε το 2011 και αποτελεί τη συνεργασία της Ελισάβετ Πλαΐνη και του Γιάννη Καραχάλιου. Η Ελισάβετ Πλαΐνη είναι απόφοιτη του University of East London και του University of Westminster στο Λονδίνο, ενώ ο Γιάννης Καραχάλιος είναι κάτοχος διπλώματος από τη Σχολή Αρχιτεκτόνων του Εθνικού Μετσόβιου Πολυτεχνείου και Master από το Columbia University της Νέας Υόρκης. Η σύμπλευση τους σε διάφορες μελέτες είχε ξεκινήσει ήδη από το 2008, ως συνέχεια της συνύπαρξης τους στο αρχιτεκτονικό γραφείο του Αντώνη Νουκάκη και της Μπούκης Μπαμπάλου, στο οποίο δούλεψαν με αφορμή τον Διεθνή Αρχιτεκτονικό Διαγωνισμό για τον Μεγάλο Άξονα της Βυρηττού που απέσπασε Α’ βραβείο το 2005. Το γραφείο έχει διακριθεί στα ετήσια βραβεία του περιοδικού «Δομές», το 2013 με το βραβείο στην κατηγορία «Καλύτερο πρώτο έργο νέου αρχιτέκτονα» για την «Κατοικία στο Αγρίνιο», το 2014 όταν το «Διαμέρισμα στην Πεύκη» βρέθηκε στη βραχεία λίστα στην κατηγορία «Καλύτερο πραγματοποιημένο έργο» και το 2018 με το έργο «Εξοχική Κατοικία στις Καρυές» που απέσπασε έπαινο στην κατηγορία «Καλύτερη νέα αρχιτεκτονική σε υφιστάμενο κτίριο».
Their practice is housed at a typical Athenian office-building of the 1960s located on Stadiou street. The fact that it is located at the city centre, but also the particular architectural type of the building, were equally important aspects for their choice to settle there. They comment that,“working within the urban frame, we set ourselves under the fundamental rules of the city, that of coexistence and constant negotiation of boundaries. The building itself, Lemou Megaron, is a bold modernistic structure in a rigid grid. It offers its inhabitants an extraordinary viewpoint of the city as well as a daily experience of Greek modernism, in terms of materiality and experience.”
Η έδρα του γραφείου βρίσκεται σε ένα τυπικό κτίριο γραφείων της δεκαετίας του ’60, στην οδό Σταδίου. Η επιλογή αυτή υπήρξε πολύ σημαντική για τους δύο αρχιτέκτονες και από πλευράς τοποθέτησης στην πόλη και ως προς την κτιριακή εμπειρία. «Το κτίριο, το Μέγαρο Λαιμού, αποτελεί μια τολμηρή έκφραση ενός αυστηρού μοντερνιστικού καννάβου. Πέρα από την εμπειρία της θέασης του κέντρου από μία οπτική γωνία διαφορετική από του πεζού, το κτίριο μας προσφέρει καθημερινές ποιότητες του ελληνικού μοντέρνου κινήματος, τόσο ως δομή και υλικότητα, όσο και ως τρόπος κατοίκησης.»
«Η παρουσία μας στο κέντρο της πόλης μας δίνει τη δυνατότητα να έχουμε συνεχή επαφή με την ειδική δυναμική της. Μας τοποθετεί στο αστικό πλαίσιο στο οποίο η συνύπαρξη και η συνεχής διαπραγμάτευση ορίων είναι θεμελιώδεις κανόνες.»
The common thread that connects their various projects is the notion of the boundary, they observe. “This may concern material relations like the transition form the horizontal to the vertical or the neighboring of two different spaces. At the same time though, it can also concern immaterial relations like private with public or inside and outside. The boundary is always used in its extreme nuances, either it is accentuated to describe distinct spatial conditions or weakened to adjust to in-between spaces of transition. The tool for that choice is the idea of the dipole, which accordingly can be manifested in tangible reality or be simply implied. In the former case, the dipole is expressed through dual correlations of different materials or very often with the bold dedication to color continuities. When the dipole is implied, the creation of new associations is achieved though the insertion of ambiguous objects that disrupt known spatial dictionary.” Consequently, their design approach is not differentiated according to the scale or the type of a project. As they explain,
“We understand space as an ontological dialogue based on a set of rules. This is a condition of constant negotiation on the thin line of transition between private and public and the relationship of personal expression with urban impact.”
Το κοινό νήμα στα έργα του γραφείου είναι η ενασχόληση με την έννοια του ορίου, παρατηρούν οι δύο αρχιτέκτονες. «Αυτό το όριο μπορεί να αφορά υλικές σχέσεις όπως η μετάβαση από το οριζόντιο στο κάθετο επίπεδο ή η γειτνίαση δύο διαφορετικών χώρων. Μπορεί ωστόσο να αφορά και άυλες σχέσεις όπως το δημόσιο με το ιδιωτικό ή το μέσα με το έξω. Το όριο χρησιμοποιείται πάντα στις ακραίες του εντάσεις, είτε δηλαδή γίνεται απόλυτο και διακριτό, είτε ατονεί και διαγράφεται στη διαδικασία μιας ενοποίησης. Σαν εργαλείο αυτής της αρχικής επιλογής χρησιμοποιούμε την έννοια του δίπολου, το οποίο αντίστοιχα μπορεί να πραγματώνεται υλικά ή απλά να υπαινίσσεται. Στην πρώτη περίπτωση το δίπολο εκφράζεται μέσα από δυαδικές σχέσεις διαφορετικών υλικών ή πολύ συχνά με την τολμηρή και ευλαβική προσήλωση σε χρωματικές συνέχειες. Όταν το δίπολο υπαινίσσεται η δημιουργία νέων συσχετισμών επιτυγχάνεται με την εισαγωγή ανοίκειων αντικειμένων που διαταράσσουν το γνωστό λεξιλόγιο ανάγνωσης του χώρου.» Αντίστοιχα, ο τρόπος αντιμετώπισης δεν διαφοροποιείται ανάλογα με την κλίμακα ή το είδος του έργου, αλλά όπως εξηγούν,
«Η προσέγγιση μας πραγματεύται το χώρο ως μία κατάσταση οντολογικού διαλόγου βάσει θέσεων και κανόνων. Πρόκειται για ένα προβληματισμό διαρκούς διαπραγμάτευσης πάνω στο λεπτό όριο της μετάβασης από το ιδιωτικό στο δημόσιο και στη σχέση προσωπικής έκφρασης και αστικής επίδρασης.»
House in Agrinio
The design is based on a sequence of parallel zones. They underline the gradual transition from the public to the private and they organize the functions. The consistency of choices was based on a central core of thought and its application on every scale.
The fences as a system of walls and the dense array of bushes are situated in the first zone while the second is the low vegetation buffer zone. The third one is the public reference area of the living room and the dining room with the dominance of white. The interior crossing axis the marks the fourth zone that divides the space into two untis with the fifth and final zone being a combination of materials for each function of everyday use and leisure like the kitchen, the tv room, the pool or the guest house. The final result is the formation of three distinct entities. The transitions of everyday experience take place among them and life is projected on the internal facades they create.
Ο σχεδιασμός της κατοικίας βασίζεται σε μια επαλληλία ζωνών που διαφοροποιούν την ιδιωτικότητα των χώρων και οργανώνουν τις λειτουργίες. Βασική αρχή υπήρξε η συνέπεια των επιλογών πάνω σε ένα κεντρικό άξονα σκέψης και η εφαρμογή του σε κάθε κλίμακα.
Στην πρώτη ζώνη χωροθετούνται οι φράχτες ως σύστημα τοιχίων και η πρασιά ενώ η δεύτερη με τη χαμηλή φύτευση λειτουργεί ως μετάβαση. Η τρίτη ζώνη είναι η περιοχή δημόσιας αναφοράς με το σαλόνι και την τραπεζαρία και κυριαρχία του λευκού. Ο κεντρικός άξονας εσωτερικής κίνησης βρίσκεται στην τέταρτη ζώνη και διαχωρίζει το σπίτι σε δύο ενότητες ενώ η πέμπτη και τελευταία χαρακτηρίζεται από την εναλλαγή των υλικών ανάμεσα στους χώρους καθημερινής διαβίωσης και χαλάρωσης όπως η κουζίνα, το καθημερινό, η πισίνα και ο ξενώνας. Το τελικό αποτέλεσμα είναι η δημιουργία τριών όγκων που λειτουργούν σαν οντότητες. Ανάμεσα τους συντελούνται οι μεταβάσεις της καθημερινής εμπειρίας και η ζωή προβάλλεται στις εσωτερικές όψεις που δημιουργούν.
location Agrinio, Greece
size 300m2
year 2010
architects John Karahalios
civil engineer Panos Kapsalis
mechanical engineer Vassilis Kapsalis
landscape Eleni Tsirintani
construction Kapsalis Constructions
photos John Karahalios
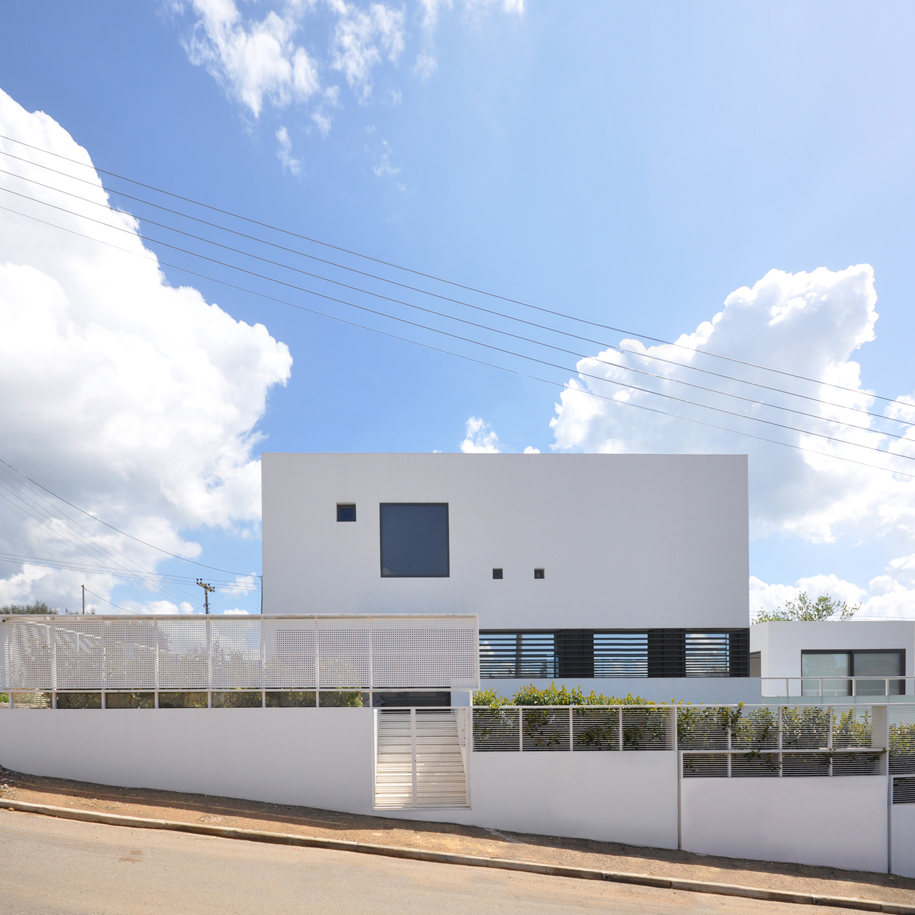
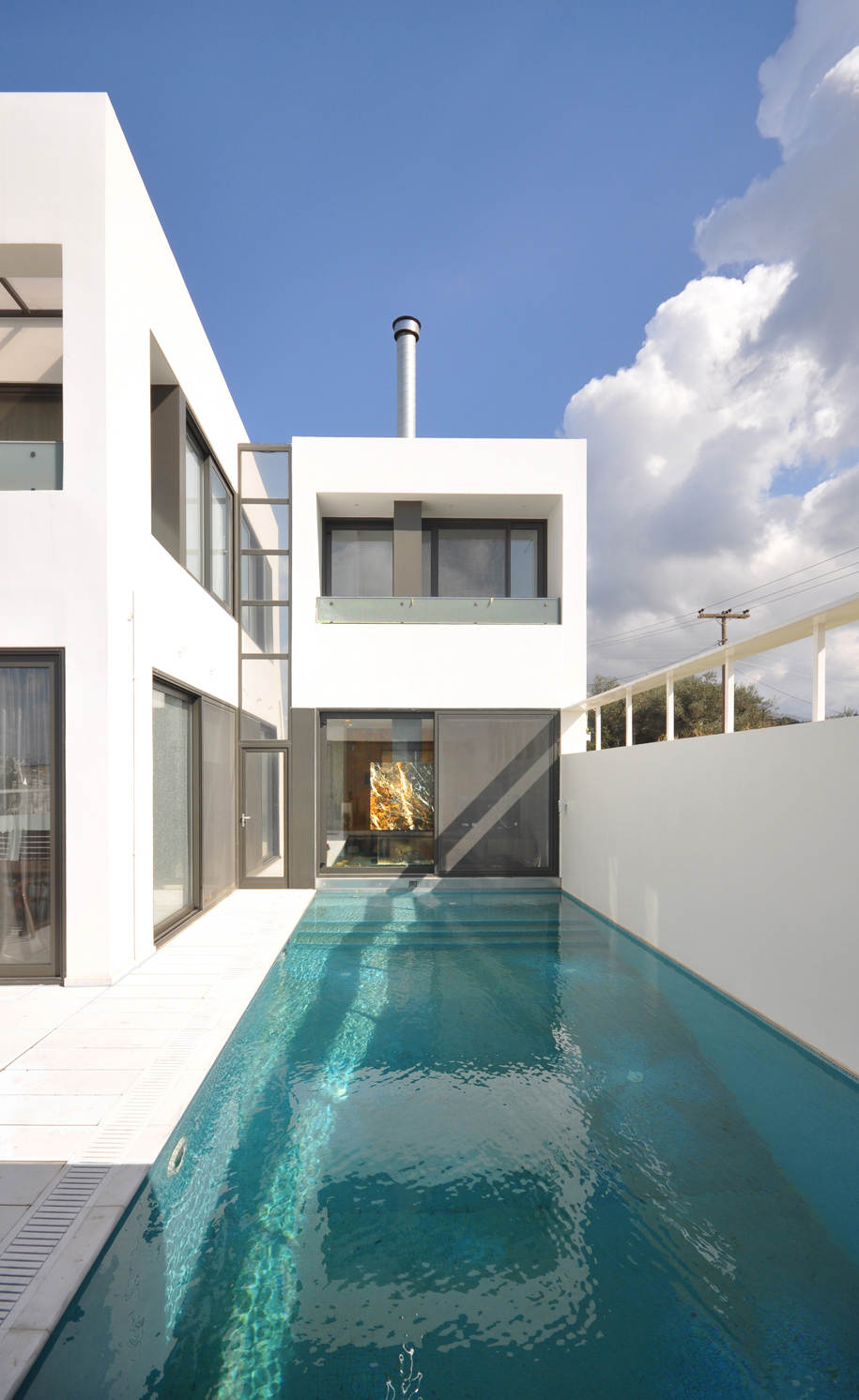
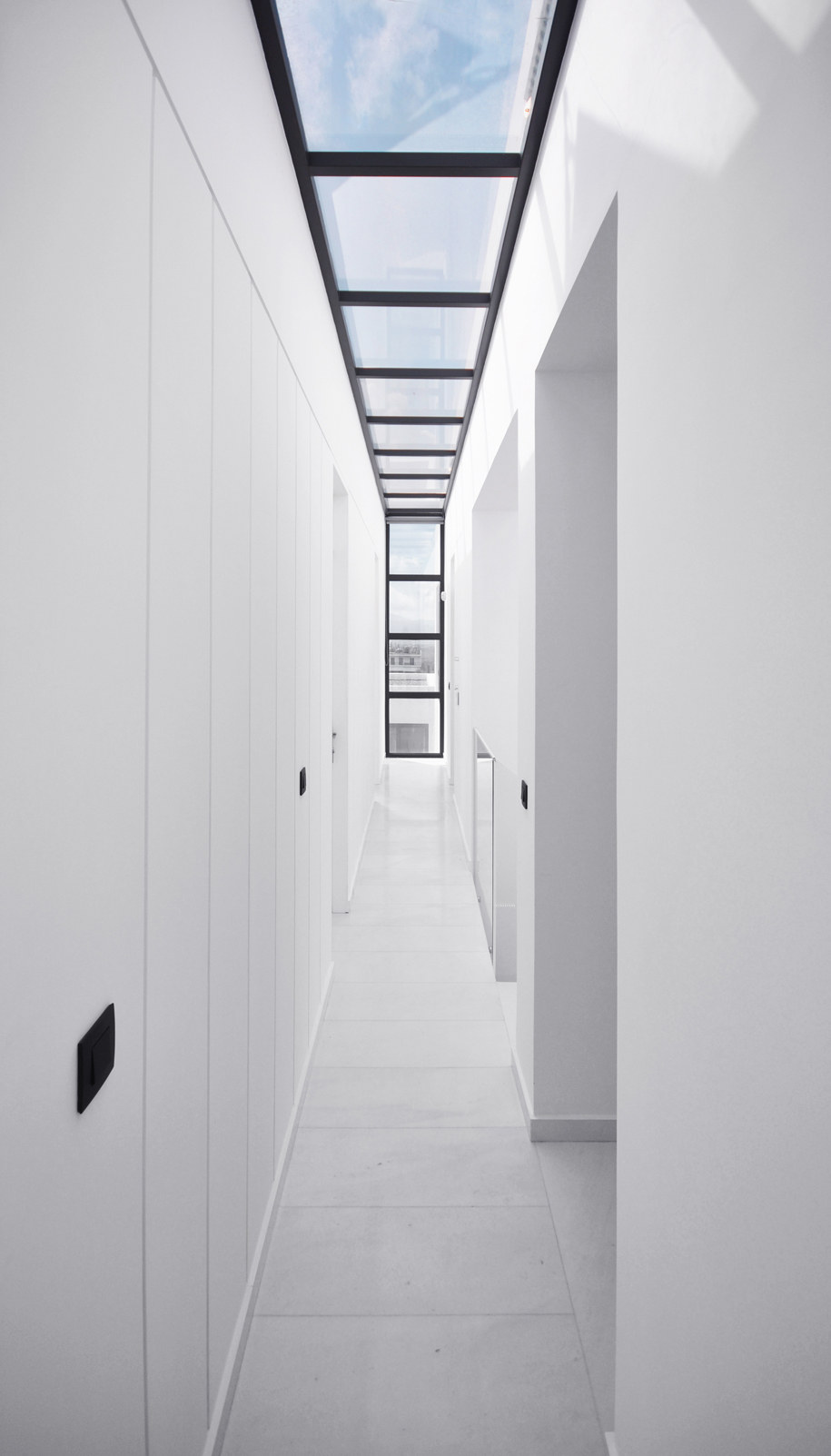
Apartment in Pefki
The solution is initiated by the study of the structure of the envelope in order for it to interact with new components. The intensive presence of structural elements, something very typical for suburban apartment blocks of the 80s, was used as a starting point. Non-bearing beams were added for the heating and ventilation networks, intensifying the system and creating new sub-spaces. Shades of white on different textures were used for every part of the apartment. The walls, the ceiling and the floors are all painted white unifying the experience. In this new open plan a “precious” object was inserted at the heart of the space. It is a cube with glass reflective surfaces that articulates in-between spaces and circulation. Its presence indicates the actual space in which it is contained, as a reminder that objects, like subjects are always in a constant dialogue with the environment.
Η επίλυση ξεκίνησε από την μελέτη της δομής του υπάρχοντος κελύφους με σκοπό να οργανωθεί ο νέος χώρος μέσα από την αλληλεπίδραση της με νέα στοιχεία. Το στατικό σύστημα των δοκαριών του κτιρίου με έντονη μορφολογική παρουσία, χαρακτηριστικό πολλών πολυκατοικιών στα προάστια τη δεκαετία του ’80, χρησιμοποιήθηκε ως βάση οργάνωσης. Μη φέροντα δοκάρια προστέθηκαν για τις διελεύσεις των δικτύων, πυκνώνοντας το σύστημα και δημιουργώντας νέους υποχώρους. Η χρωματική ενοποίηση γίνεται στον απόλυτο βαθμό μέσα από την ολιστική χρήση του λευκού σε τοίχους, οροφές και δάπεδο. Μέσα σε αυτό το ανοιχτό πεδίο τοποθετείται το «πολύτιμο» αντικείμενο, ένας γυάλινος κύβος που διαρθρώνει ενδιάμεσους χώρους και οργανώνει τις κινήσεις γύρω από αυτόν. Η παρουσία του ουσιαστικά υποδηλώνει τον χώρο που τον εμπεριέχει σαν μια υπενθύμιση ότι τόσο τα αντικείμενα όσο και τα υποκείμενα, δηλαδή εμείς, βρισκόμαστε πάντα σε ένα συνεχή διάλογο με το περιβάλλον μας.
location Pefki, Athens, Greece
size 180m2
year 2012
in collaboration with Anastasis Bachas
special structures Giorgos Mathioudakis
photos Dimitris Aspiotis
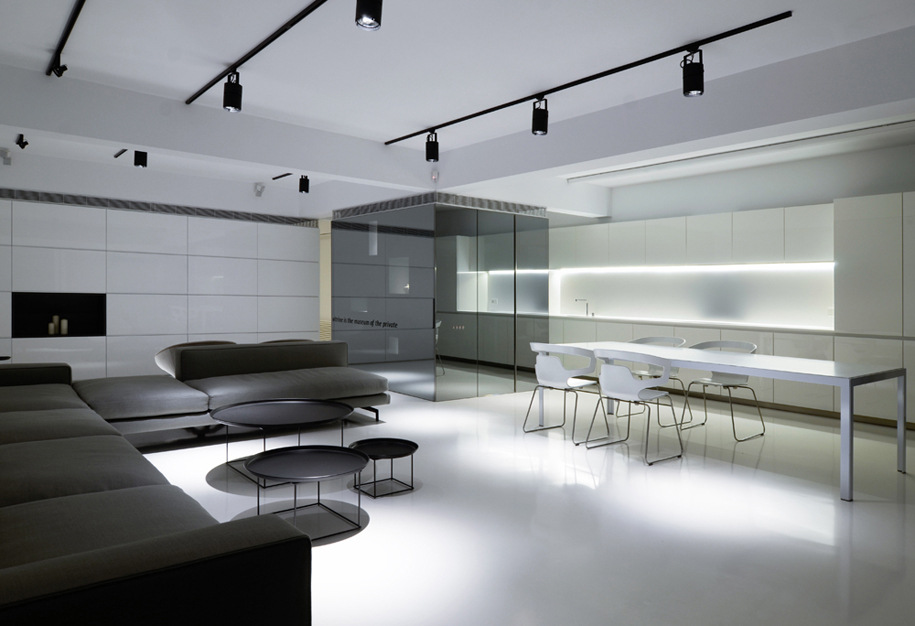
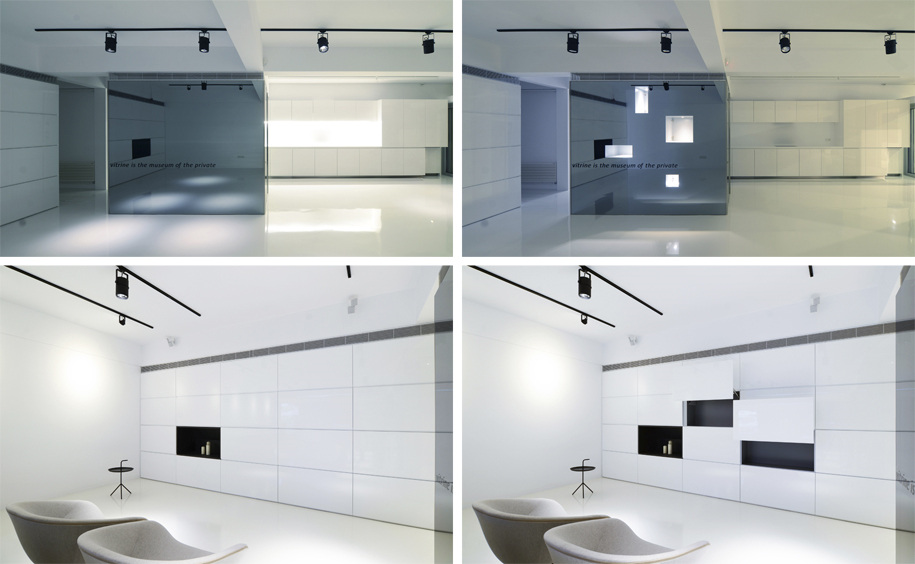
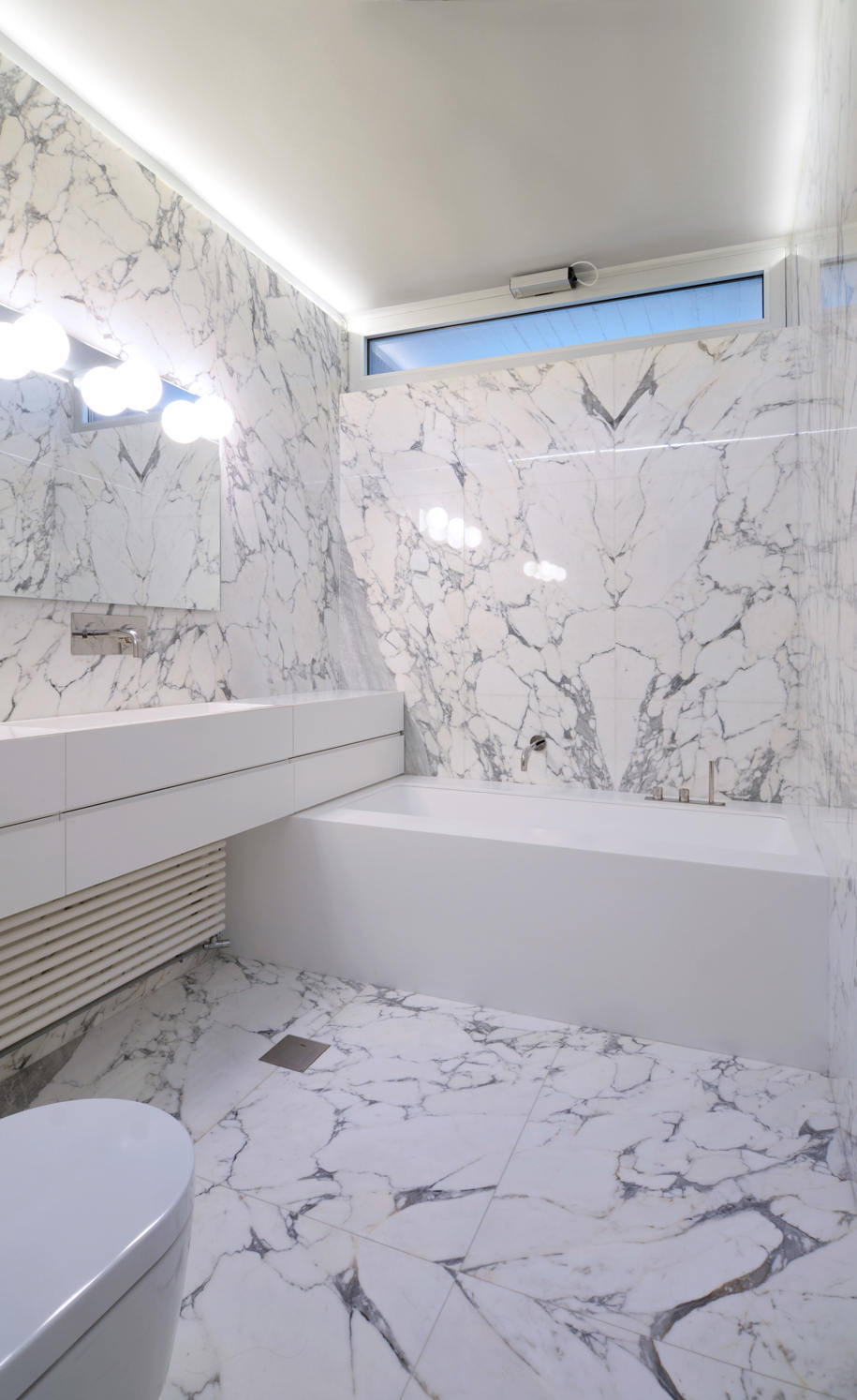
Caffè Uno
The store is designed as an independent object that slides in the corner of a two-storey building, creating a dipole between the permanence of the existing space and the notion of the canteen for passersby as a temporary function. The building, a typical shell from the 60s in the Greek town of Tripoli, is left intact. The intervention is confined within the limits of the windows, suggesting the co-existence of two different principles.
The interior has two distinct characteristics: The grid of light bulbs and the profound yellow neon sign. The first serves as a reminiscence of the traditional cheese-pie vitrines where light bulbs were extensively used to keep the pies warm. The latter relies on the iconic elements of typical canteens. The reflective and slick finishes are enhanced with the warmth of yellow to accentuate the dynamics of the space. The interior is stripped down to the necessary and forms an empty vessel where the customer is part of a scene that stands as an exhibit to the city.
Το κατάστημα σχεδιάστηκε ως ανεξάρτητο αντικειμένο που κυλίει στη γωνία ενός διώροφου κτιρίου, δημιουργώντας ένα δίπολο μεταξύ της μονιμότητας του υπάρχοντος χώρου και της έννοιας της καντίνας για περαστικούς ως μια εφήμερη λειτουργία. Το κτίριο, τυπικό δείγμα της δεκαετίας του ’60 στην επαρχία, παραμένει ανέπαφο. Η παρέμβαση περιορίζεται στα όρια της εξωτερικής τζαμαρίας υποδηλώνοντας την συνύπαρξη δύο διαφορετικών συστημάτων.
Το εσωτερικό χαρακτηρίζεται από δύο βασικές επιλογές: Τον κάνναβο των λαμπτήρων και την έντονη κίτρινη επιγραφή από νέον. Η πρώτη επιλογή λειτουργεί ως ανάμνηση της βιτρίνας με τους λαμπτήρες πυρακτώσεως που είχαν τα παραδοσιακά τυροπιτάδικα ανά την Ελλάδα. Η δεύτερη επιλογή εκφράζει ένα από τα εμβληματικά στοιχεία της τυπικής καντίνας. Οι ανακλαστικές και γυαλιστερές επιφάνειες μαζί με τη θερμότητα του κίτρινου εντείνουν τη δυναμική του χώρου. Το εσωτερικό απογυμνώνεται στα απολύτως ουσιώδη και δημιουργεί ένα κενό δοχείο μέσα στο οποίο ο επισκέπτης γίνεται μέρος μίας σκηνής που προβάλλεται σαν έκθεμα στην πόλη.
location Tripoli, Greece
size 30m²
year 2013
photos Elisavet Plaini
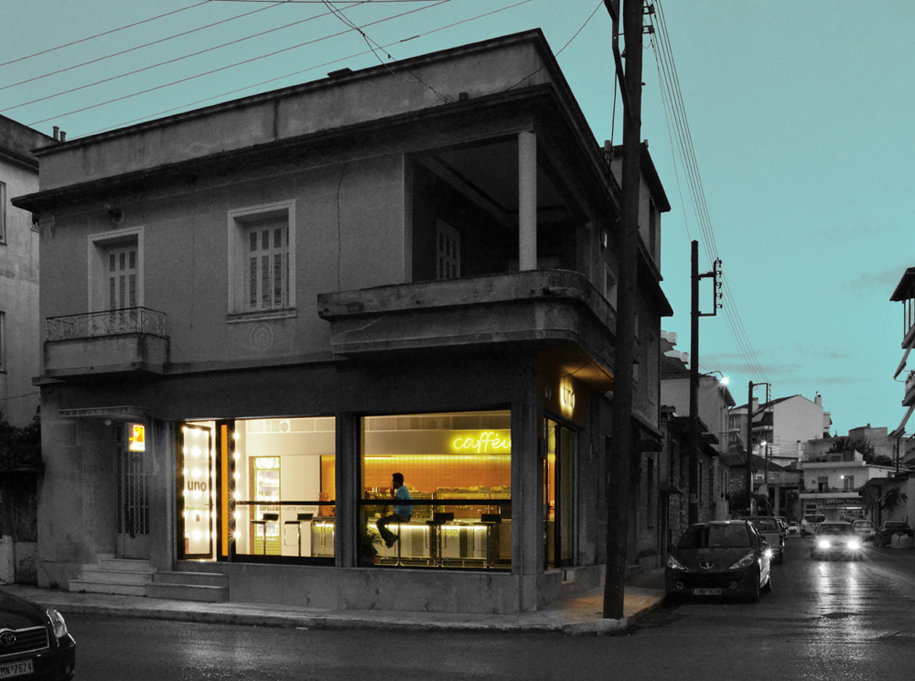
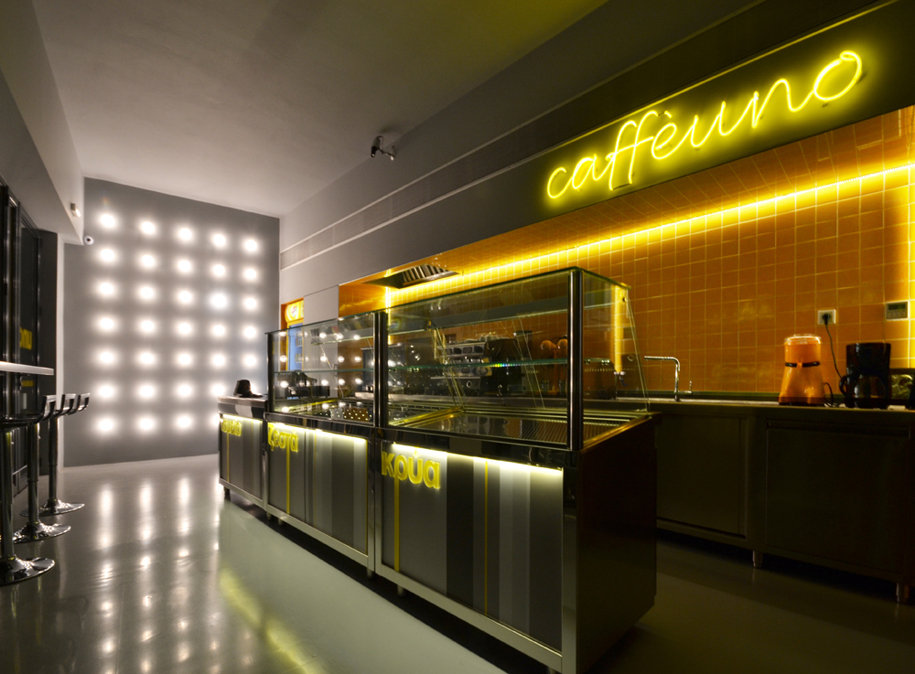
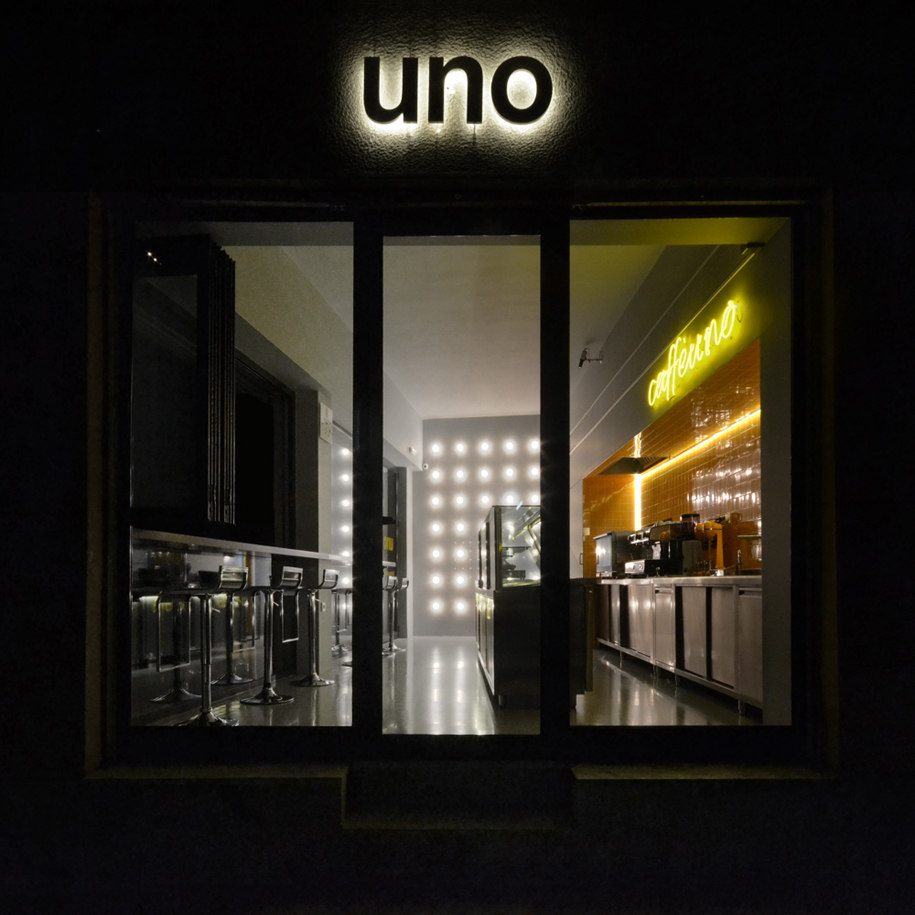
Baba Ghanoush Falafel Shop
The main principle was to respect the envelope in which the shop is inscribed and the limits so that the individual property would not dominate over the general whole. The shop has a narrow façade and big depth. The existing façade was preserved and served as a compositional instrument. The upper part was extruded to the full depth of the space and worked as a three dimensional grid in which the mechanical systems run. The lower part was partly transformed into a sash window in order to create a direct relationship with the exterior.
The preparation area was organized in an open manner and stands as the ontological epicenter of the shop. At the back of the space a composition of panels and doors is hung by the metal structure. It serves as a divider of the lavatory and the kitchen from the main area and at the same time it is a projection of a different perspective that connects the present with the historical past of this particular Athenian neighborhood.
Βασική αρχή υπήρξε ο σεβασμός της δομής του κτιρίου στο οποίο εντάσσεται και των ορίων ώστε η επιμέρους ιδιοκτησία να μην υπερισχύει του γενικότερου συνόλου. Το κατάστημα έχει στενή όψη και μεγάλο βάθος. Η υπάρχουσα όψη διατηρήθηκε και λειτούργησε σαν αφορμή σύνθεσης. Το άνω τμήμα της επεκτάθηκε σε όλο το βάθος του μαγαζιού και διαρθρώθηκε ως χωροκάναβος μέσα στον οποίο τρέχουν τα λειτουργικά και μηχανολογικά συστήματα. Στο κάτω τμήμα η όψη μετατράπηκε τοπικά σε παράθυρο «γκιλοτίνα» έτσι ώστε η σχέση με τον εξωτερικό χώρο να γίνει πιο άμεση.
Η περιοχή προετοιμασίας οργανώθηκε σε ανοικτή διάταξη και στέκεται ως το οντολογικό επίκεντρο του καταστήματος. Στο βάθος του χώρου μια σύνθεση από πανέλα και πόρτες κρέμεται από τον μεταλλικό χωροκάναβο και λειτουργεί από τη μία σαν διαχωριστικό ανάμεσα στους υγρούς χώρους και το κυρίως κατάστημα και από την άλλη σαν προβολή προς μια άλλη προοπτική που συνδέει το τώρα με το ιστορικό παρελθόν της περιοχής του Παγκρατίου.
location Athens, Greece
size 30m2
year 2015
assistant architect Anastasis Bachas
construction Epikyklos Technical Construction
graphic design wedesign
photos Nikos Papageorgiou
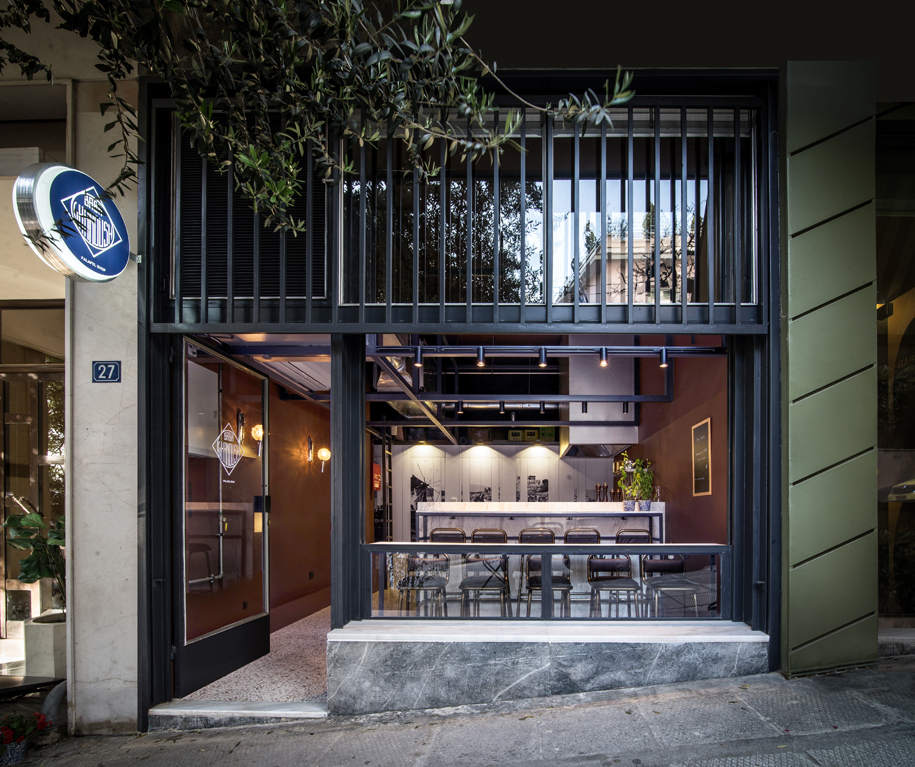
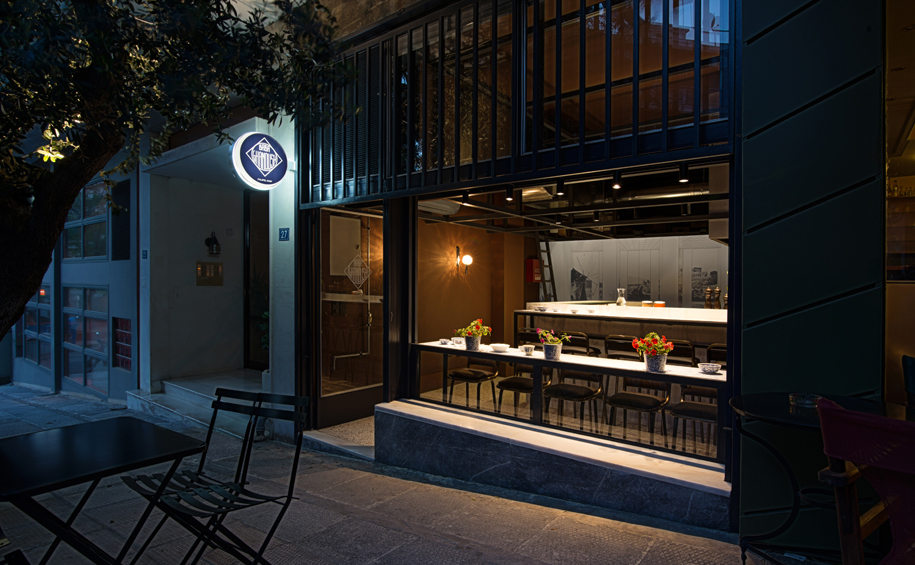
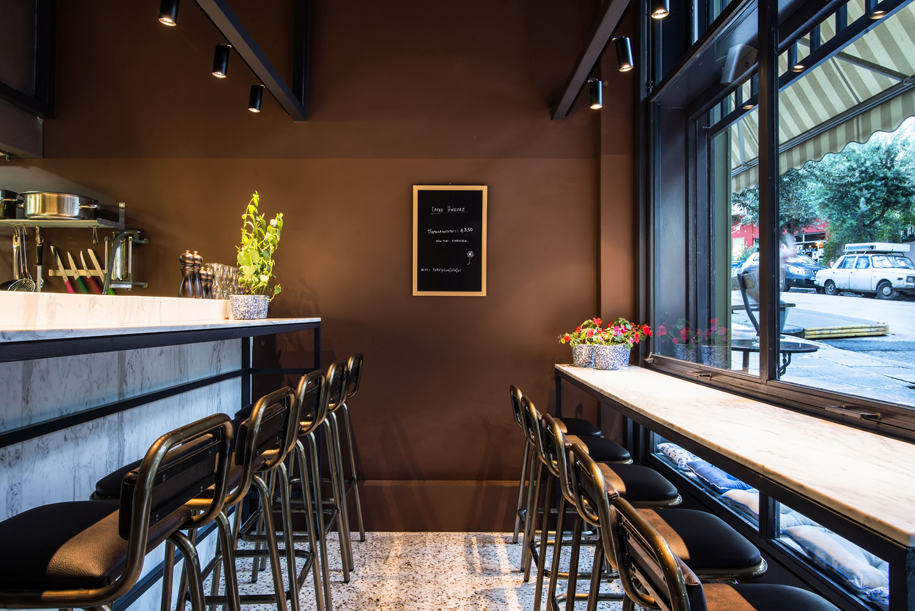
Homage to Earth
“Our hands are earth, our bodies clay and our eyes pools of rain.”
Erich Maria Remarque, ‘All Quiet on the Western Front’
The competition dealt with the design of a square in Washington DC with reference to World War I. This war is perceived in collective memory as a metaphorical and literal rupture on earth. The landscapes of the battlefields, where deep scars of the war are gradually healing by nature, were the source of inspiration. “Homage to Earth” is a material interpretation of this concurrence; rupture and healing. The intention is to deliver simultaneously the dual experience of the forceful rupture of earth and its slow healing over time; to compose a meaningful context for human reconciliation with history.
A rigorous rupture is inscribed on the land. The volume of earth produced by the excavation is rearranged in a mountain. Pillars of rammed earth compose a steep ascending path that leads to the elevated plateau with over the memorial and the city. A promenade is created and the urban hardscape intertwines with natural materials, the same way present time intertwines with the past.
“Τα χέρια μας είναι γη, τα σώματά μας πηλός και τα μάτια μας λιμνούλες βροχής.”
Έριχ Μαρία Ρεμάρκ, ‘Ουδέν Νεώτερον Από το Δυτικό Μέτωπο’
Ο διαγωνισμός αφορούσε το σχεδιασμό πλατείας στην Ουάσινγκτον ως αναφορά στον Α’ Παγκόσμιο Πόλεμο, ένα πόλεμο που στη συλλογική μνήμη χάραξε μία μεταφορική αλλά και κυριολεκτική ρωγμή στον κόσμο. Πηγή έμπνευσης ήταν τα πεδία των μαχών, όπου οι βαθιές ουλές του πολέμου επουλώνονται σταδιακά από τη φύση. Ο «Φόρος Τιμής στο Χώμα» αποτελεί την υλική ερμηνεία μιας διττής κατάστασης, της βίαιης διάρρηξης της γης και της αργής επούλωσης της μέσα στο χρόνο. Αυτή η συνύπαρξη είχε σκοπό να δημιουργήσει ένα εννοιολογικό πλαίσιο συμφιλίωσης του ανθρώπου με την ιστορία ως χρονική και μεταλασσόμενη συνθήκη.
Σχεδιαστικά μια έντονη ρωγμή χαράσσεται στο τοπίο. Ο όγκος του χώματος που προκύπτει από την εκσκαφή επαναχρησιμοποιείται για τη δημιουργία ενός βουνού. Πυλώνες πεπιεσμένου χώματος συνθέτουν ένα ανηφορικό μονοπάτι που οδηγεί σε ένα επίπεδο με θέα προς το μνημείο και την πόλη. Ένας πεζόδρομος γεφυρώνει το χάσμα και το αστικό τοπίο συνυφαίνεται με το φυσικό, με τον ανάλογο τρόπο που το παρόν και το παρελθόν συνυπάρχουν.
location Washington DC, USA
size 8000m2
year 2015
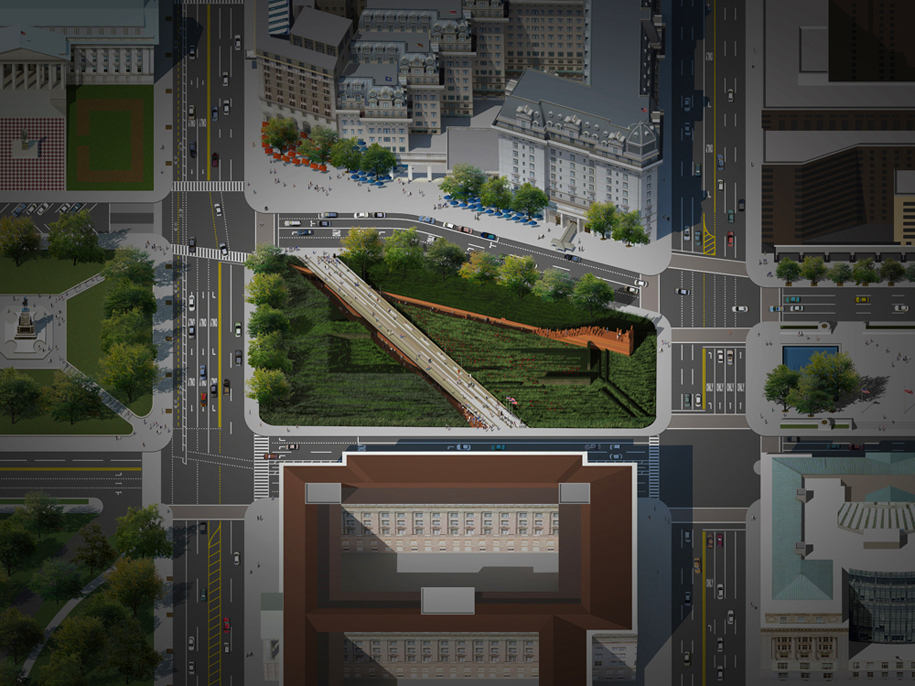
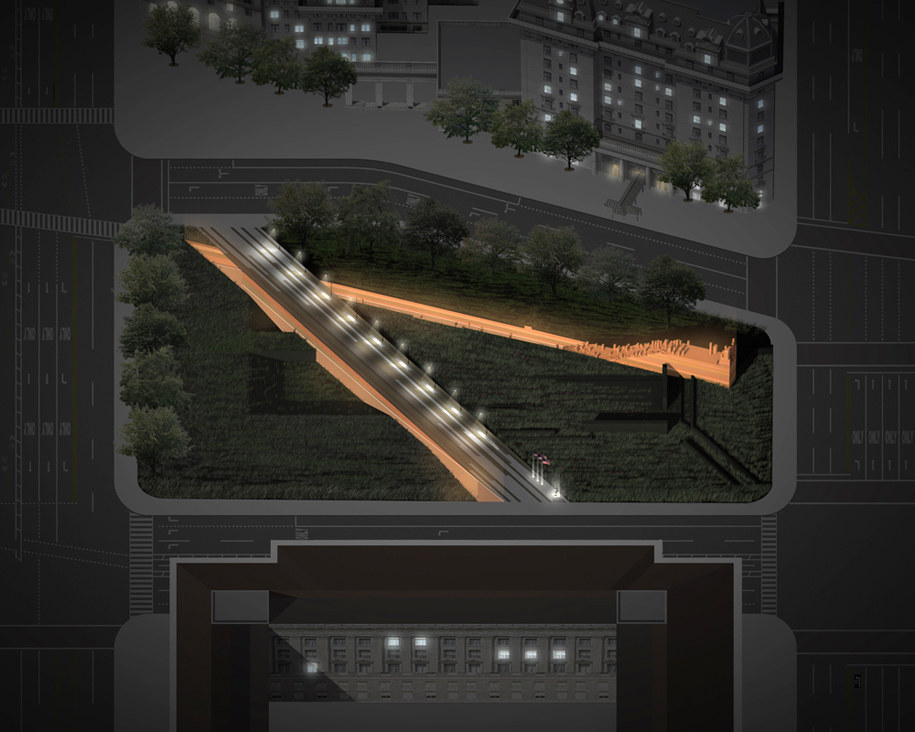
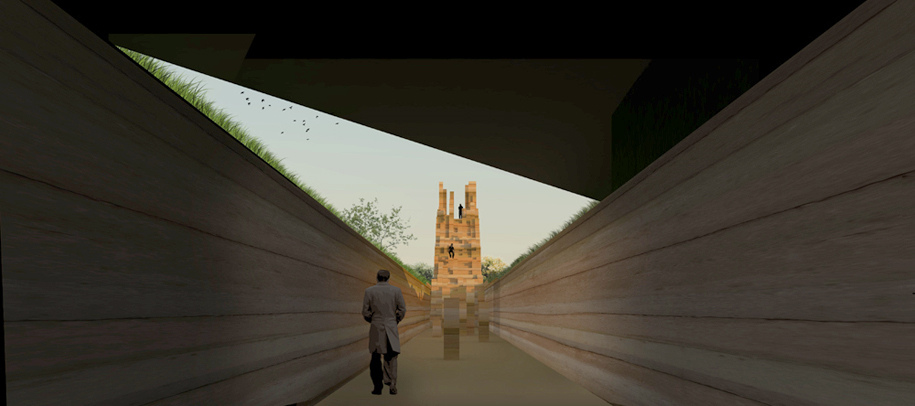
Vacation House in Karyes
The adaptation of a typical village building into a vacation house was based on two main principles. On the one hand the spaces were arranged in a fluid and continuous way, without setting firm boundaries. On the other hand it was important to underline the differentiation of the two levels.
The upper and the lower level create a distinct dipole, the former as an area of winter living and the latter as the summer counterpart. The upper level is the reminder of the old main house and preserves the formal elements and the hierarchical arrangement. The lower level vividly illustrates the initial stonewalls and all the subsequent structural interventions of the building. The main quality of the old building lies in its cross section, a non-visible condition. The contemporary intervention reveals that quality and turns it into an everyday experience.
Η διασκευή ενός διώροφου αγροτικού κτίσματος σε εξοχική κατοικία κινήθηκε πάνω σε δύο άξονες. Ο πρώτος έχει να κάνει με τη λειτουργική οργάνωση των χώρων, η οποία έγινε με τρόπο ροϊκό και συνεχή, χωρίς απόλυτες οριοθετήσεις. Ο δεύτερος σκοπό είχε να αναδείξει εκφραστικά και μορφολογικά την εμφανή διαφοροποίηση των ορόφων.
Μέσα από την επέμβαση, το ισόγειο και ο όροφος δημιουργούν ένα άμεσα αναγνώσιμο δίπολο, το μεν ως χώρος θερινής προσέγγισης το δε ως χώρος χειμερινής. Ο όροφος που σηματοδοτεί την παλαιά κύρια κατοικία διατηρεί στοιχεία πιο επίσημα και ιεραρχική διάταξη ενώ το ισόγειο αποτυπώνει με εκφραστικό τρόπο την αρχική πέτρινη κατασκευή και τις στατικές επεμβάσεις στις διάφορες φάσεις του κτιρίου. Η εγκάρσια τομή της κατοικίας είναι μια συνθήκη μη ορατή, αλλά είναι αυτή που εμπεριέχει την ειδική ποιότητα του αρχικού κτίσματος. Μέσα από τη σύνδεση των δύο ορόφων και την δραματική εναλλαγή στη προσέγγιση τους, η ποιότητα της εγκάρσιας τομής αποκαλύπτεται και μετατρέπεται σε καθημερινή εμπειρία.
location Sparta, Greece
size 150m2
year 2015
landscape Architect Eleni Tsirintani
special Structures Giorgos Mathioudakis
photos Nikos Papageorgiou
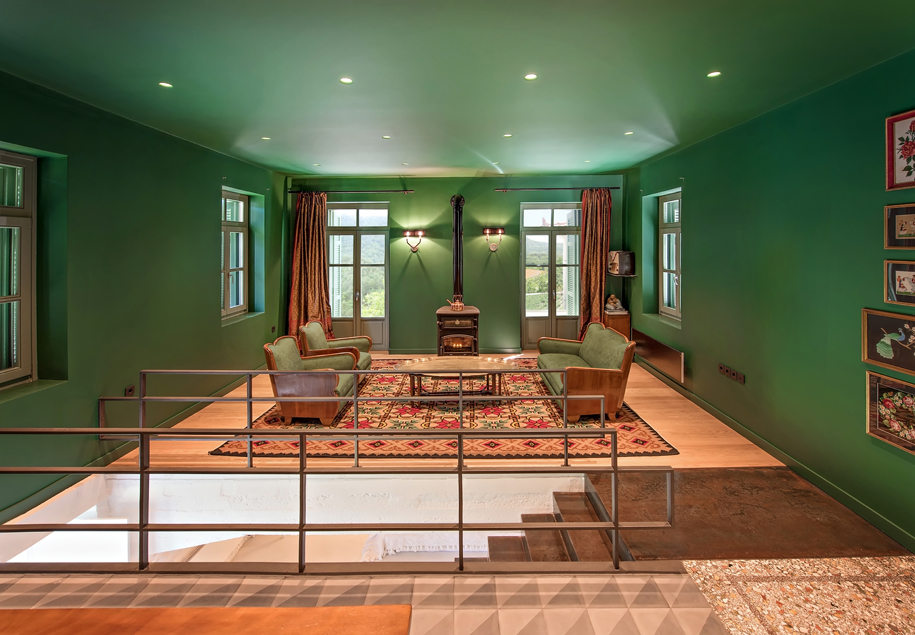
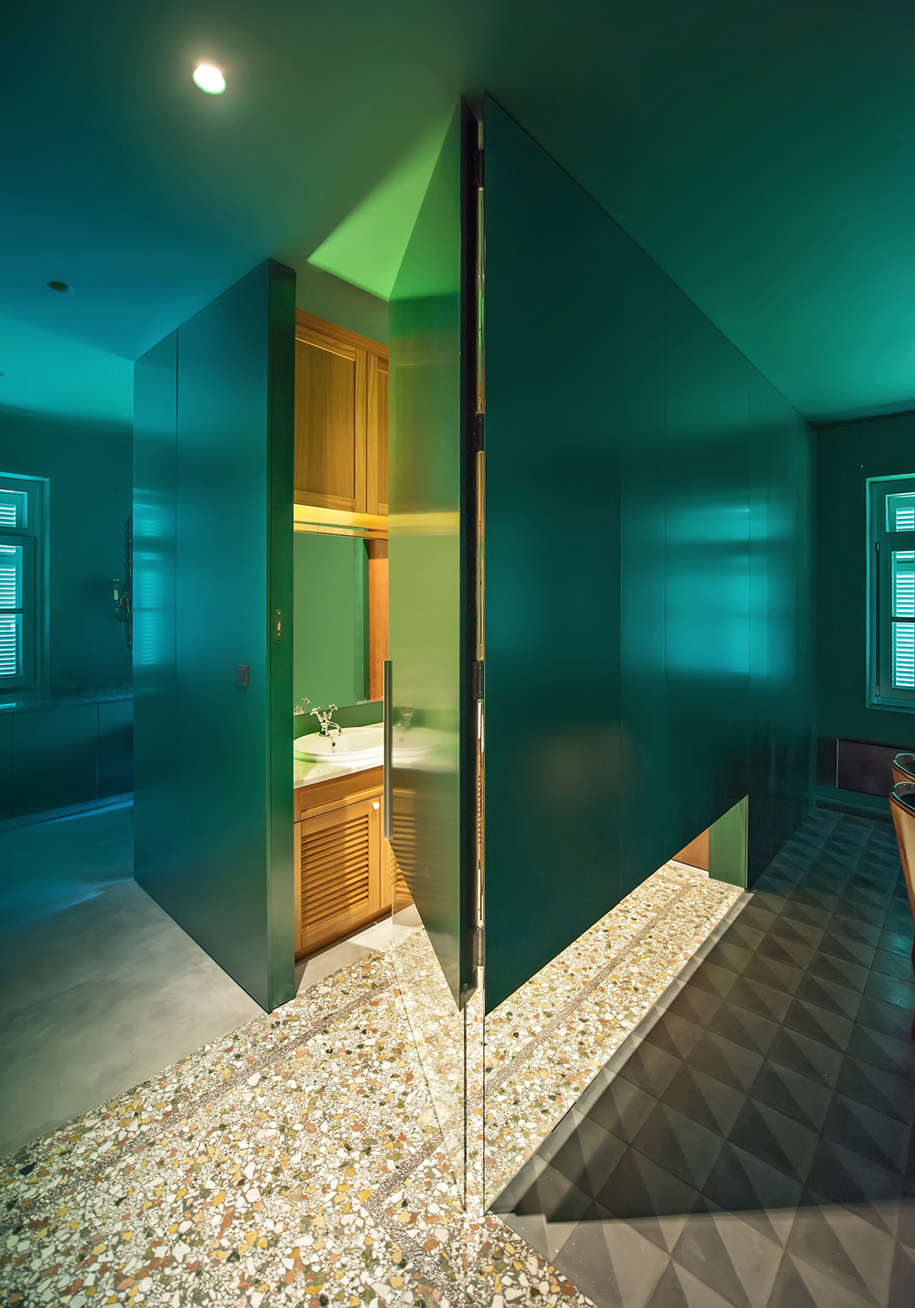
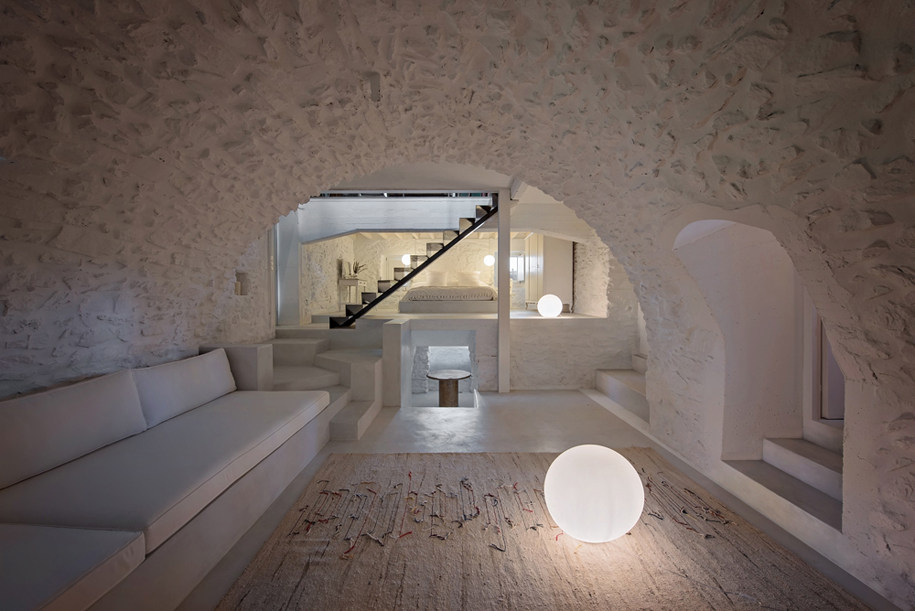
Mira Bar Restaurant
On the hillside of Kastella, overlooking the bay, a rundown building was turned into a restaurant. There were three objectives for the design: to respond to the breathtaking view through its two glazed sides, to address the harshness of the existing cell and to unify the abrupt splitting of the levels.
The panorama of the views is so overwhelming that the interior had to be toned down to enhance the focus. Heavy velvet curtains covered the uneasy outline of the existing walls and the new geometry created a soft embrace for the room. The splitting levels were unified by the use of a compositional spine that runs through the entire space, which is generated from the floor and is transformed into a bar, a staircase and two tables. A splitting line of color change travels throughout the space redirecting the tension of division from the existing randomness to a conscious design condition.
Στο πιο περίοπτο σημείο της Καστέλας, κρεμασμένο απ’ τον βράχο, ένα εγκαταλελειμμένο κέλυφος μετατράπηκε σε εστιατόριο. Τρία υπήρξαν τα βασικά δεδομένα στα οποία έπρεπε να απαντήσει η πρόταση: η απρόσκοπτη πανοραμική θέα μέσα από τα υαλοστάσια των δύο πλευρών, η αδρότητα του υπαρκτού κελύφους και η ανάγκη ενοποίησης των διασπασμένων επιπέδων του χώρου.
Το εντυπωσιακό πανόραμα της θέας κατακλύζει το χώρο και για το λόγο αυτό κάθε πολύπλοκη πληροφορία στο εσωτερικό του εστιατορίου αφαιρέθηκε και οι εντάσεις αμβλύνθηκαν. Το ανήσυχο περίγραμμα των υπάρχοντων τοίχων καλύφθηκε με βαριές βελούδινες κουρτίνες και η νέα γεωμετρία δημιούργησε μια μαλακή αγκαλιά για το δωμάτιο. Τα διασπασμένα επίπεδα ενοποιήθηκαν μέσα από μια ραχοκοκκαλιά που διαπερνάει όλο το χώρο και η οποία γεννιέται από το δάπεδο και μετασχηματίζεται σε μπαρ, σκάλα και δύο μεγάλα τραπέζια. Μια απόλυτη γραμμή χρωματικής διαφοροποίησης διαχωρίζει το χώρο καθ’υψος, μεταφέροντας την ένταση της διάσπασης από την προϋπάρχουσα τυχαιότητα σε μια ενσυνείδητη σχεδιαστική συνθήκη.
location Piraeus, Greece
size 300m2
year 2017
lighting design L4A
construction Epikyklos Technical Construction
photos Nikos Papageorgiou
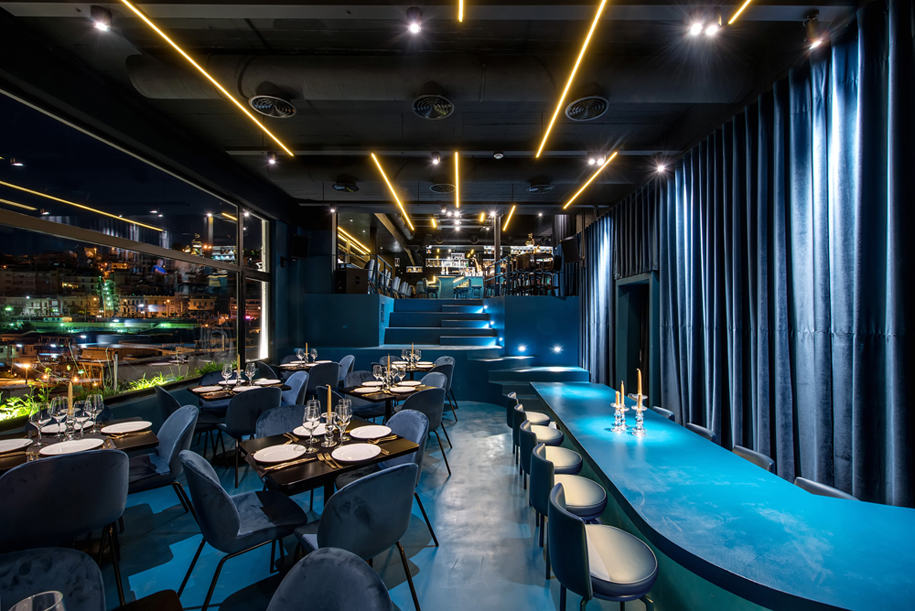
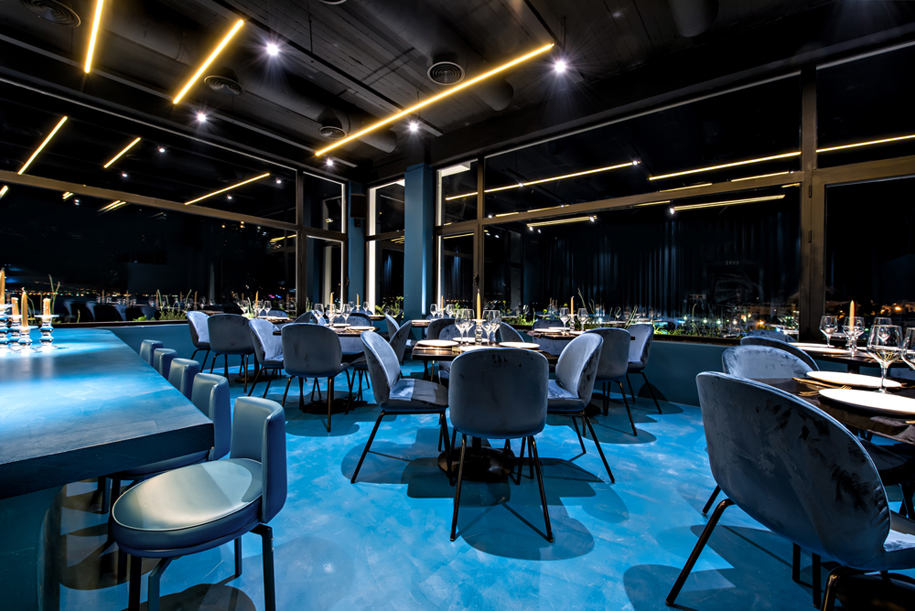
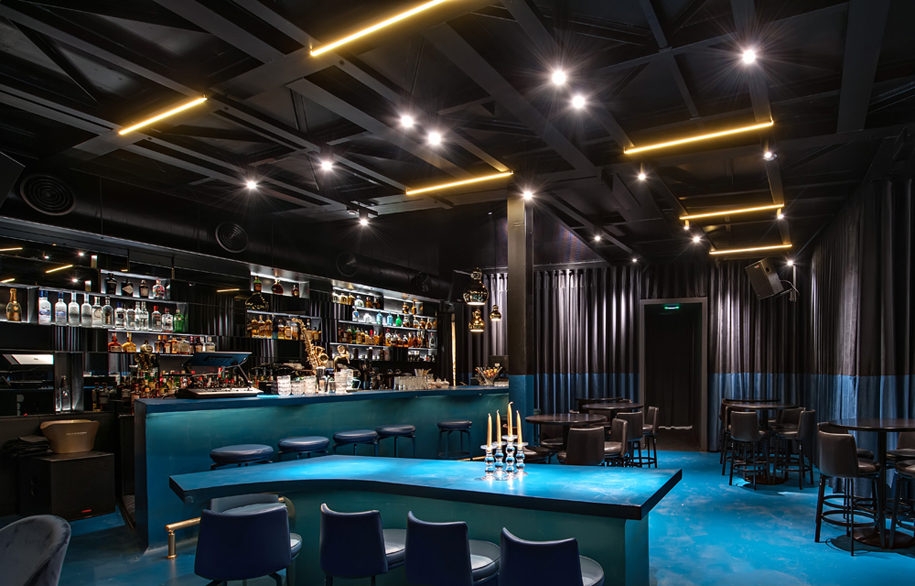
Apartment in Faliro
The apartment was redesigned tracing over the main axis of the 80s arrangement. The area of flow movement became the angular 3-dimensional oak spine of the apartment. The rooms and auxiliary spaces are anchored on both sides of the spine. The entrance hall is redefined from its original boundaries. The space is inscribed by the timber flooring running linear on the two vertical directions of the apartment. Their intersection evolves to the original fishbone pattern floor of the living room. All the rooms branch out of the main oak spine and they form two distinct private units, one for the couple and one for the children. The private areas serve as the pauses creating a perpetual dipole with the spine, which attracts all the tension of the everyday life.
Το διαμέρισμα, κατασκευασμένο στις αρχές της δεκαετίας του 80, επανασχεδιάστηκε στο ίχνος του βασικού άξονα ανάπτυξης του. Αρθρώνεται γύρω από μια κεντρική ραχοκοκαλιά η οποία υλοποιείται ως τρισδιάστατη δρύινη κατασκευή που διατρέχει όλους τους κύριους και δευτερεύοντες χώρους. Το χωλ εισόδου, κλειδί της αρχικής διάταξης, επαναοριοθετείται και παραλαμβάνει τις νέες δυναμικές ροές των δημόσιων και ιδιωτικών χώρων δημιουργώντας χωρικούς συσχετισμούς. Η γραμμικότητα της δαπεδόστρωσης γίνεται συνθετικό εργαλείο. Οι δρύινες σανίδες στρωμένες παράλληλα με τις πτέρυγες του διαμερίσματος τέμνονται πάνω σε μία διαγώνιο. Αυτό είναι το σημείο μετάβασης από το νέο δάπεδο στο διατηρητέο ψαροκόκαλο της αρχικής κατασκευής στο χώρο διημέρευσης. Τα επιμέρους δωμάτια προκύπτουν στις διακλαδώσεις της κεντρικής ραχοκοκκαλιάς ορίζοντας δύο ξεχωριστές ενότητες ιδιωτικότητας μία για το ζευγάρι και μία για τα παιδιά. Οι ιδιωτικοί χώροι λειτουργούν σαν παύσεις δημιουργώντας ένα συνεχές δίπολο με την ραχοκοκκαλιά η οποία συγκεντρώνει την ένταση της καθημερινής ζωής και κίνησης.
location Faliro, Greece
size 130m2
year 2017
lighting design L4A
construction Epikyklos Technical Construction
special structures Giorgos Mathioudakis
photos Nikos Papageorgiou
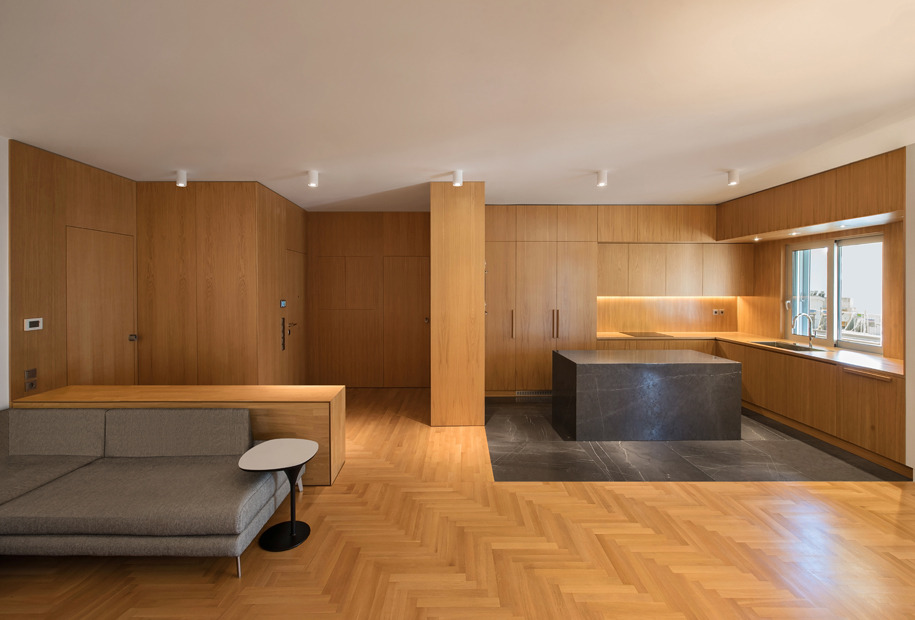
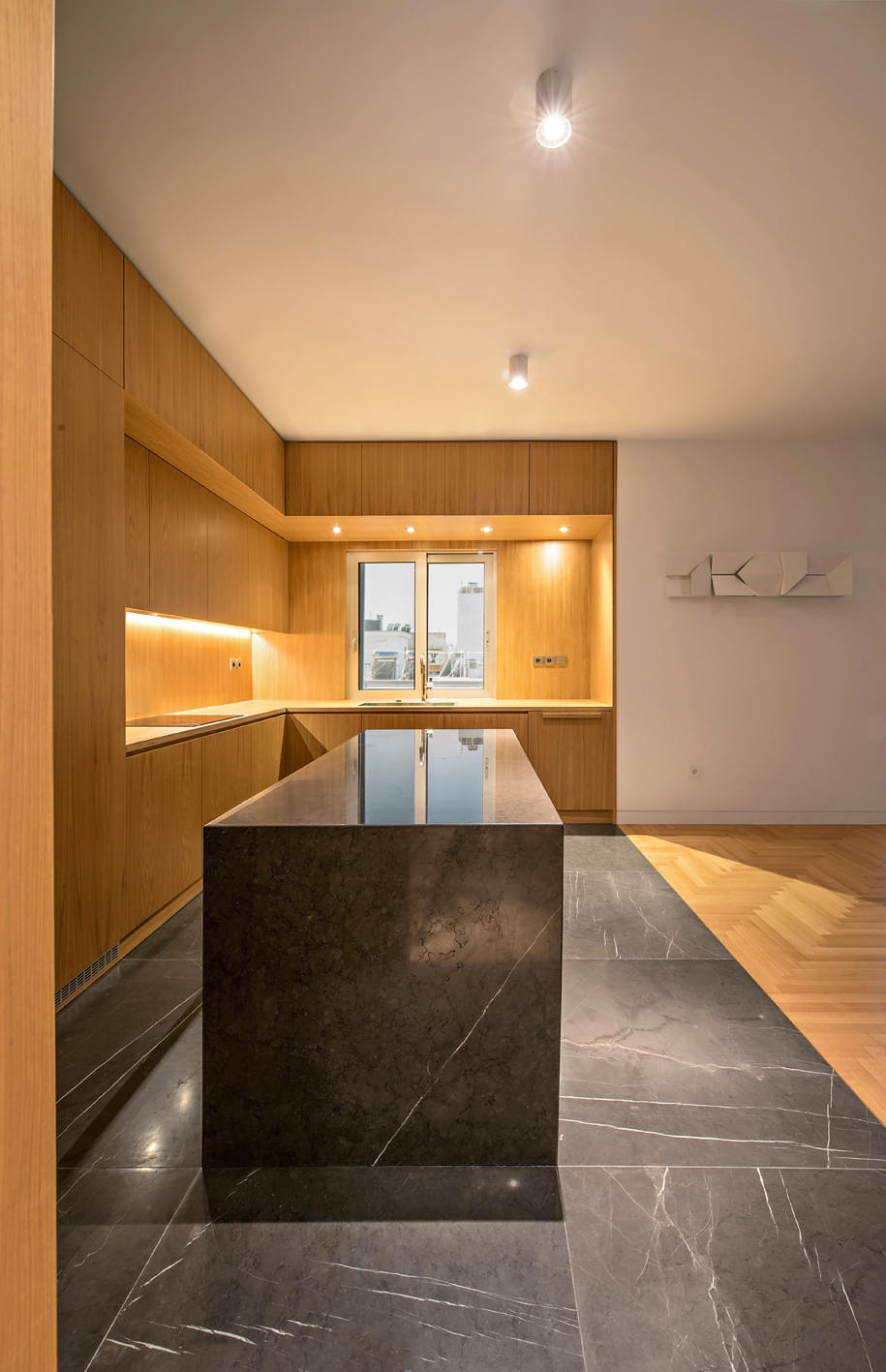
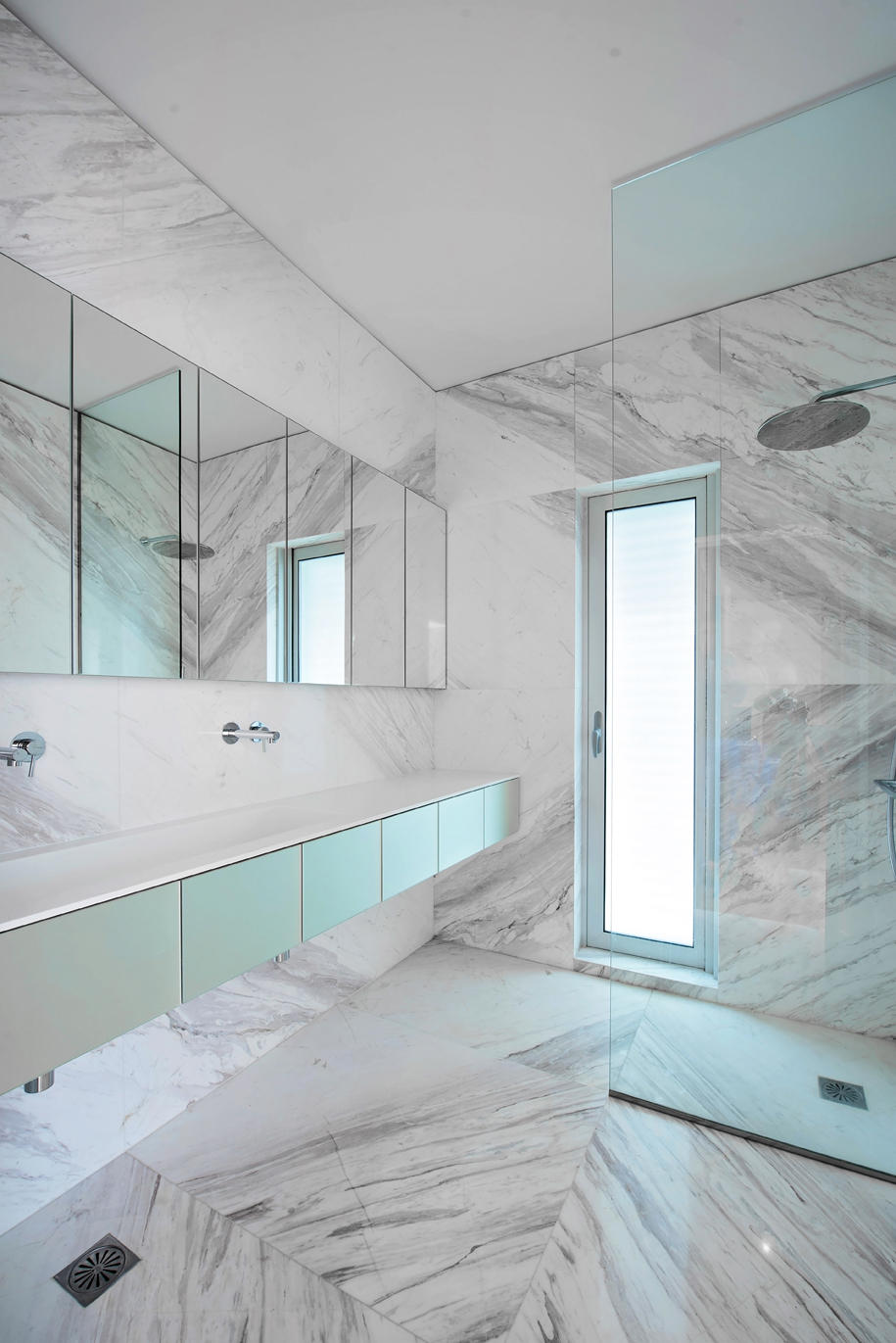
Trainbox
The existing cell and its extraordinary qualities have steered the design direction for the project. The building consists of an industrial raw interior on a rigid structural frame, where the ground level is introvert while the first floor is a bright space with intense linearity. Color was used as a means to unify and clean up the spaces visually as well. Black was chosen for the walls and ceilings of the interior and more colors were used on floors to color-code the rooms. The plan is open to allow visual continuity and space orientation. The compartmentalization of spaces and the circulation flow were kept simple and easy to read.
A white box articulated by a steel space grid is inserted in the building. Its boundaries are transparent. It contains the entrance the staircase, the reception and waiting areas. The white freestanding box is bathed in white light and sparkles as the heart of the building, becoming the reference point for the visitor.
Η βασική κατεύθυνση για τον σχεδιασμό του γυμναστηρίου υποκινήθηκε από τις ασυνήθιστες χωρικές ποιότητες του υπάρχοντος κτιρίου. Το κέλυφος είναι αδρό βιομηχανικό με εκφραστική παρουσία του φέροντος οργανισμού. Το ισόγειο είναι περίκλειστο και ο όροφος κατάφωτος με έντονη γραμμική κατεύθυνση. Χρησιμοποιήθηκαν οι χρωματικές ενοποιήσεις για το οπτικό καθάρισμα και την κωδικοποίηση των επιμέρους χώρων. Επιλέχτηκε το μαύρο χρώμα το οποίο εφαρμόστηκε σε τοίχους και οροφές. Στα δάπεδα το μαύρο συνδυάστηκε με άλλα χρώματα που αποτέλεσαν την χρωματική κωδικοποίηση. Κρίθηκε σημαντική η ξεκάθαρη διαμερισματοποίηση των λειτουργιών, η απρόσκοπτη ροή κίνησης, και η δυνατότητα κατόπτευσης όλων των χώρων μέσω ελεύθερης κάτοψης.
Το λευκό κουτί αρθρώνεται ως ένας μεταλλικός χωροκάνναβος που διατρέχει το κτίριο καθ’ ύψος. Είναι περίοπτο και διάφανο και περιλαμβάνει την είσοδο, την υποδοχή, την κατακόρυφη κυκλοφορία και τους χώρους αναμονής. Λουσμένο από λευκό φως, μοιάζει να πάλλεται στην καρδιά του κτιρίου και έτσι γίνεται το σημείο αναφοράς του επισκέπτη.
location Pefki, Greece
size 1300m2
year 2017
lighting design L4A
photos Nikos Papageorgiou
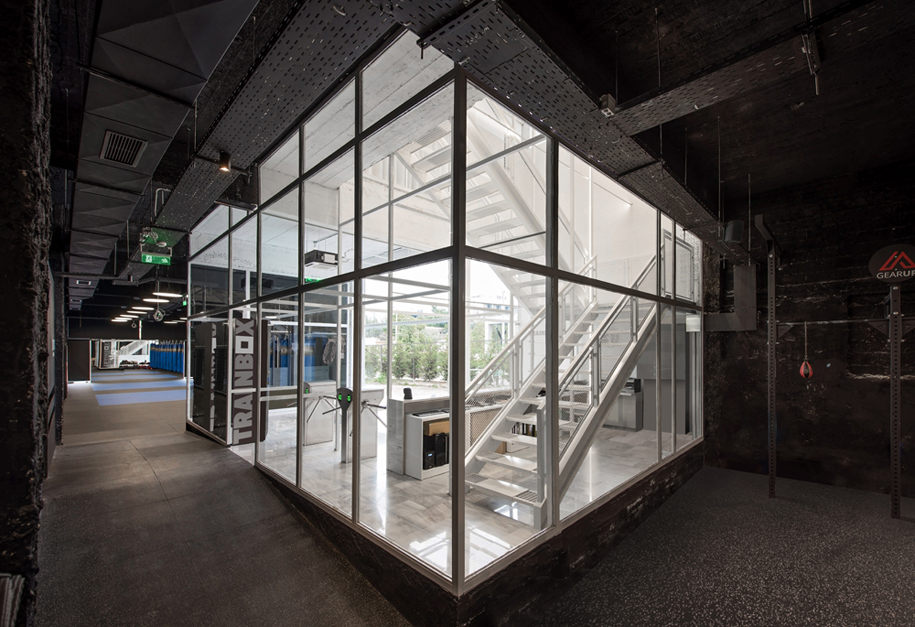
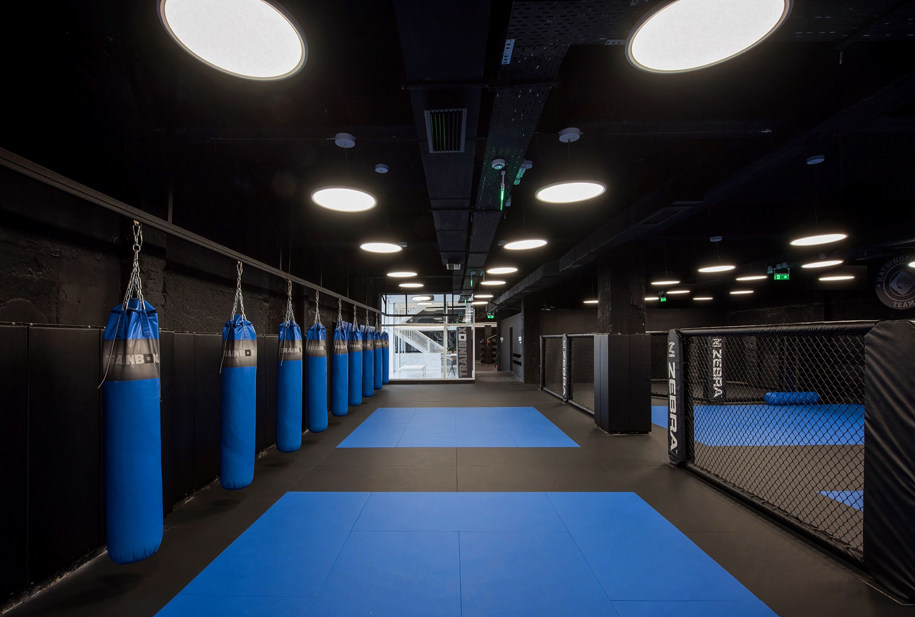
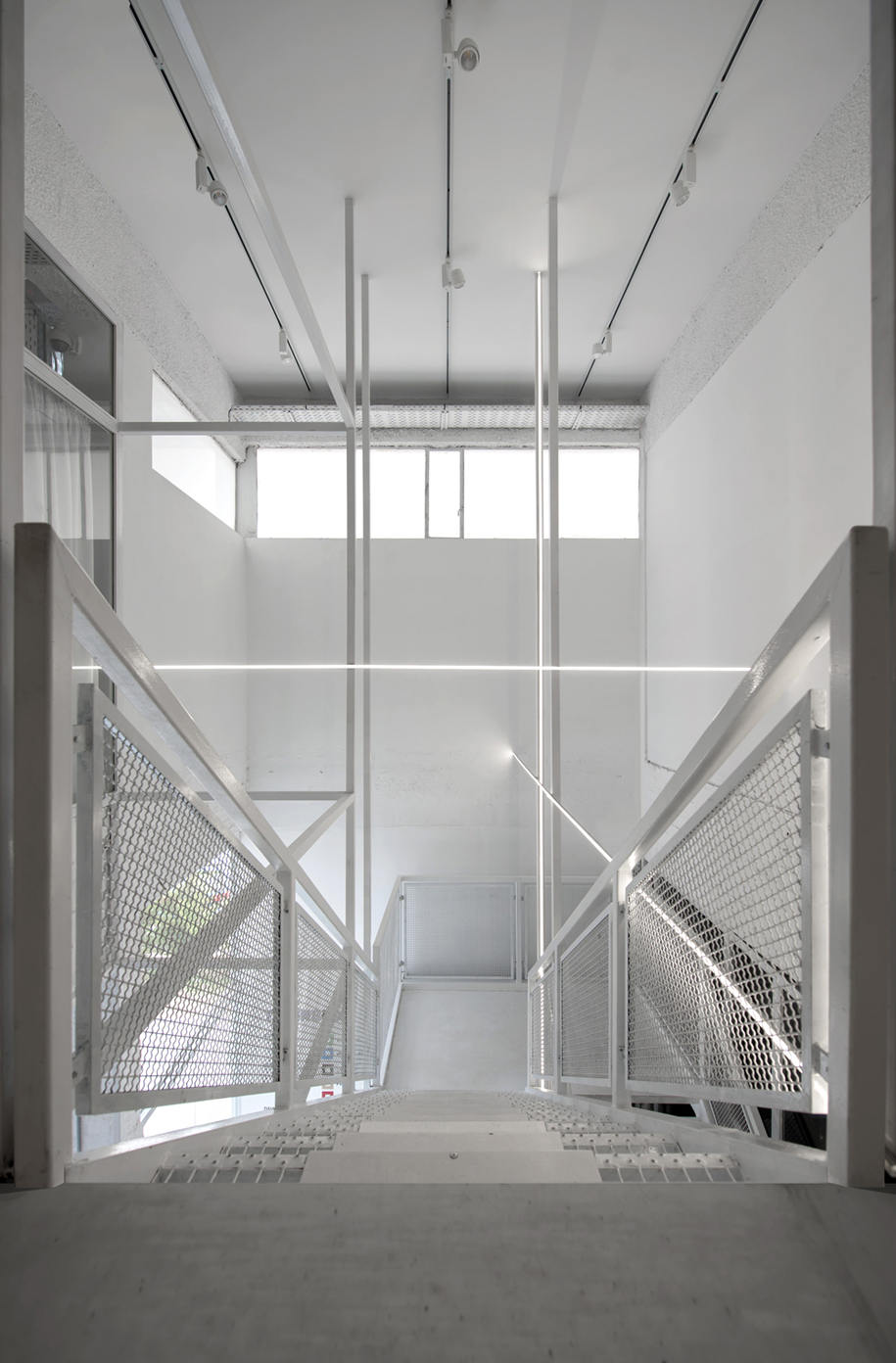
Apartment in Korydallos
The arrangement of the 1980’s apartment was reshuffled. The scheme became a sequence of spaces interlocking to each other, a travelling through subspaces. Every subspace is a threshold to the adjacent areas. The use of color and different materials on all surfaces outline the distinct boundaries. The public area comprises of the following places: the pink entrance hall, the white living room, the birch dining area and the blue kitchen. The latter serves as a transition to the private areas. The bedrooms are organized alongside the corridor and they enclose the black box, a structure that contains the bathroom and the closets.
The heart of the apartment is the dining area. Birch wood panels cover the walls, the floor and the ceiling. By lowering the height, the threshold condition is accentuated. The area functions as a fragment of intensity and pause. From that place of gathering and co-existence, the sequential condition of the apartment becomes an everyday experience for the family.
Η κάτοψη του διαμερίσματος δεκαετίας του 1980 αναδιαρθρώθηκε πλήρως. Οι δημόσιοι χώροι οργανώνονται ως συνεχόμενες χωρικές μεταβάσεις. Ο κάθε υποχώρος αποτελεί κατώφλι για τους παρακείμενους του. Η διαφοροποίηση σε υλικό και χρωματισμό σε κάθε ζώνη εντείνει την διακριτότητα και την αυθυπαρξία του καθενός. Οι μεταβάσεις στους δημόσιους χώρους συντελούνται μέσω των εξής περιοχών: του ροζ χωλ εισόδου, του λευκού καθιστικού, της ξύλινης τραπεζαρίας και της μπλε κουζίνας. Στην ιδιωτική περιοχή, τα τρία δωμάτια αρθρώνονται γύρω από τον κεντρικό διάδρομο και περικλείουν το μαύρο κουτί, μια κατασκευή που εμπεριέχει το λουτρό και τις ντουλάπες.
Η καρδιά του διαμερίσματος είναι η ξύλινη τραπεζαρία. Το ενιαίο υλικό που διαπερνάει τοίχους, δάπεδο και οροφή, καθώς και το χαμήλωμα του ύψους μετατρέπει τον χώρο σε κατώφλι, στην πιο χαρακτηριστική εφαρμογή του. Αυτή η ενδιάμεση περιοχή είναι ένα θραύσμα έντασης και παύσης. Από αυτό το σημείο συνάθροισης και συνύπαρξης η κατάσταση της διαδοχικής μετάβασης μετατρέπεται σε καθημερινή εμπειρία για την οικογένεια.
location Korydallos, Greece
size 80m2
year 2017
construction Epikyklos Technical Construction
photos Nikos Papageorgiou
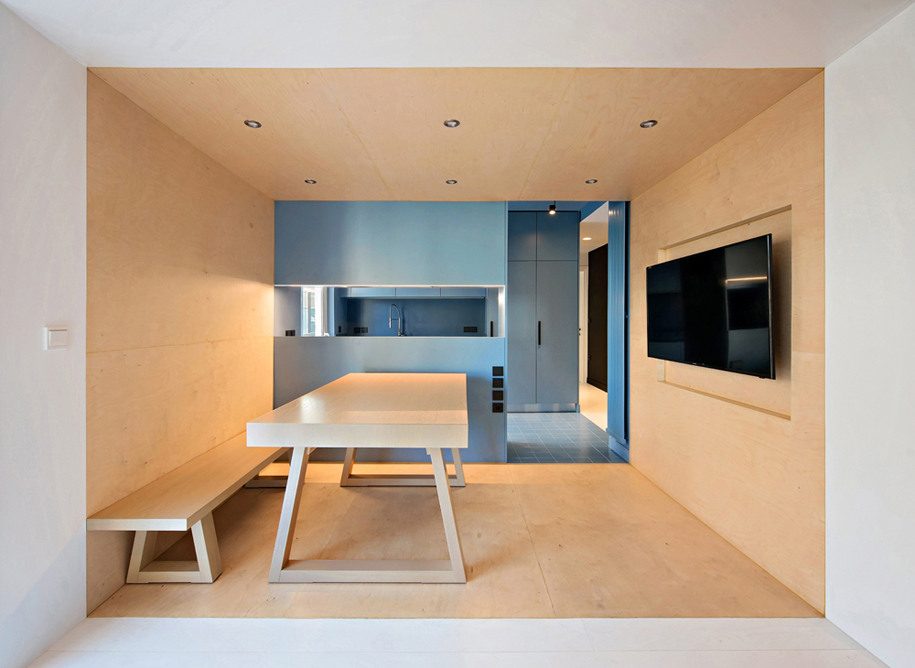
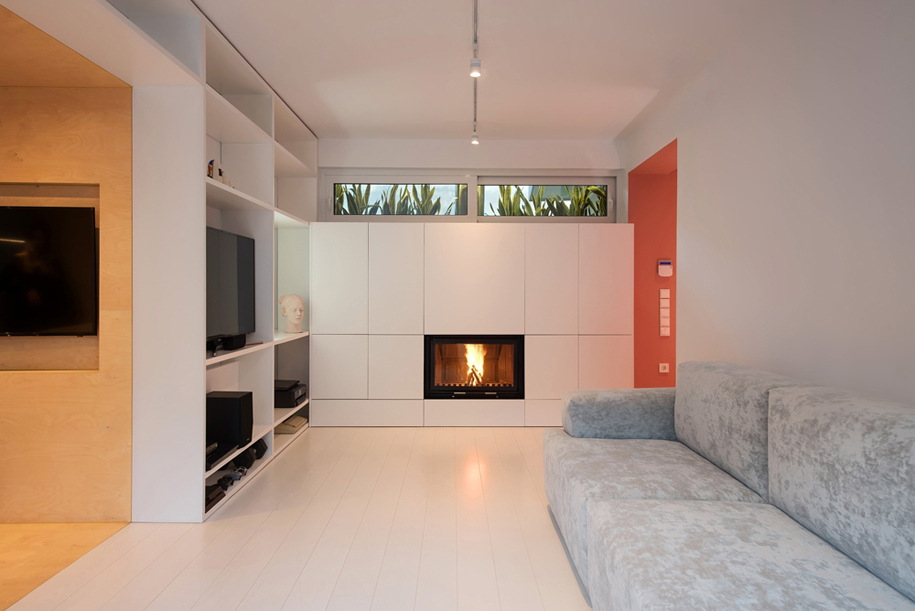
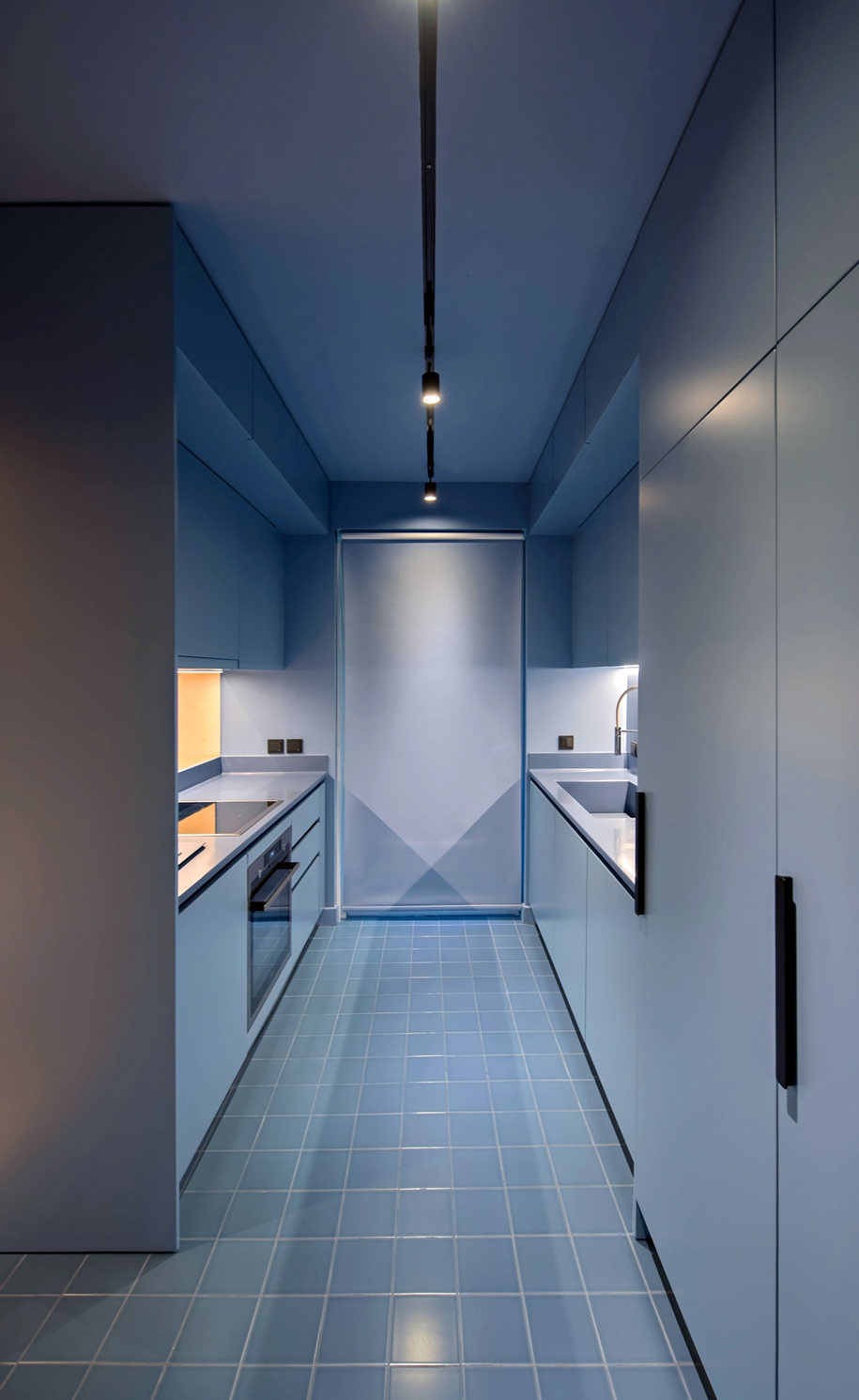
READ ALSO: Η πρώτη εμφάνιση του Architecture and Design Film Festival στην Αθήνα!
