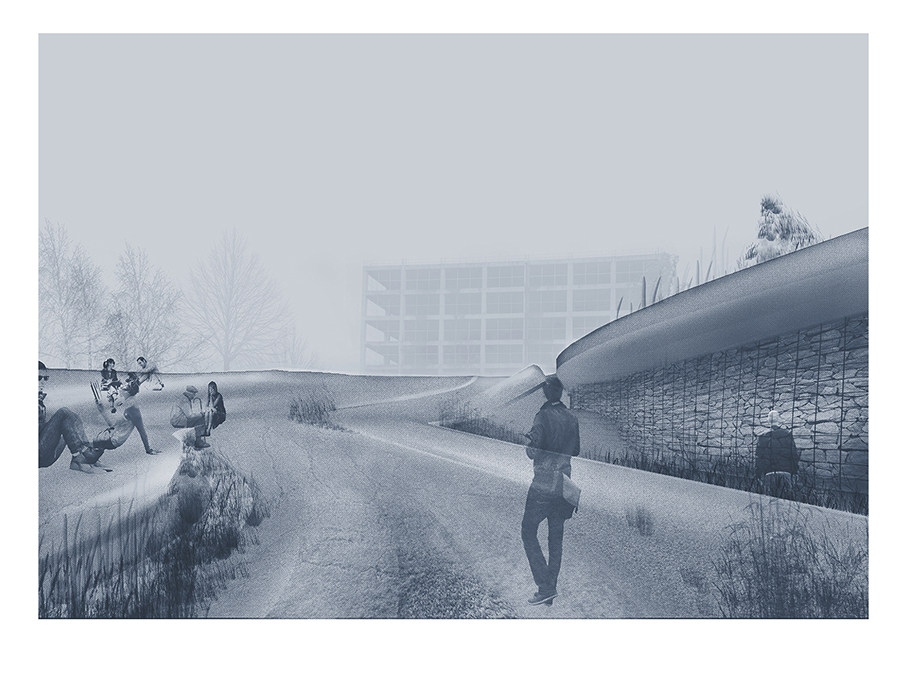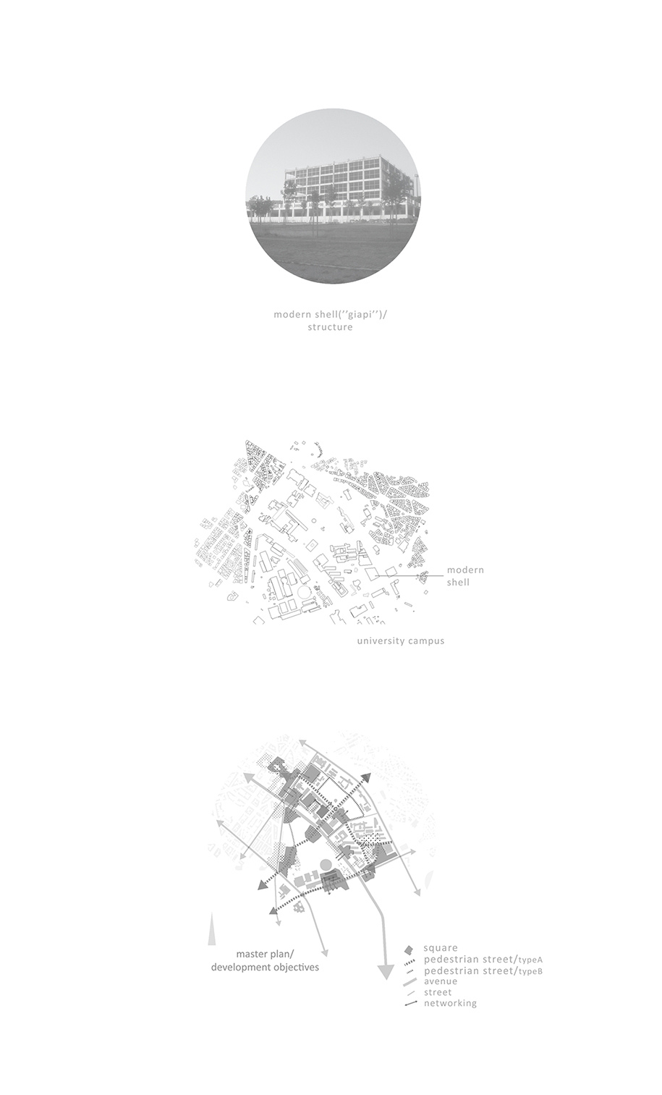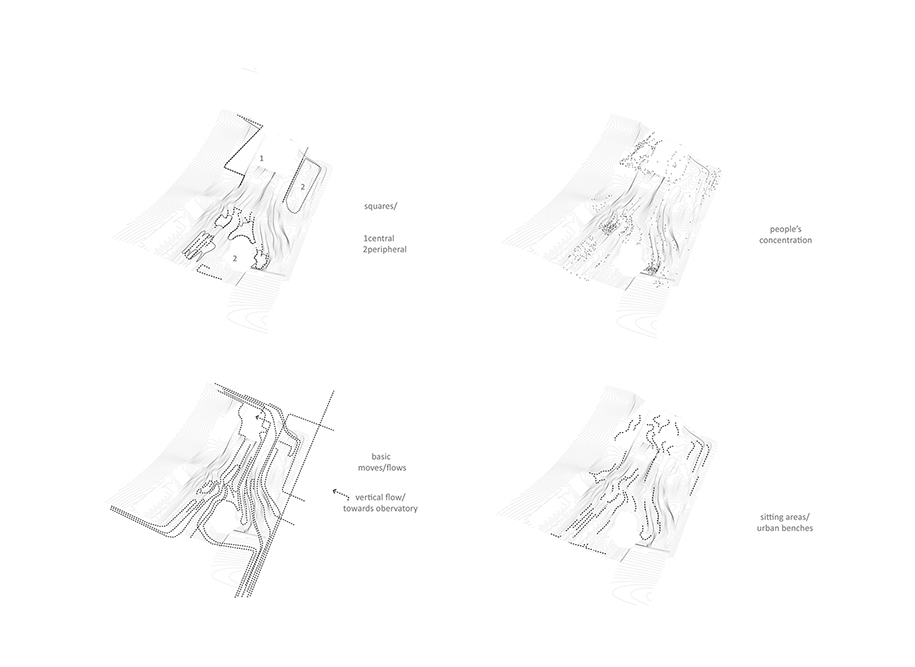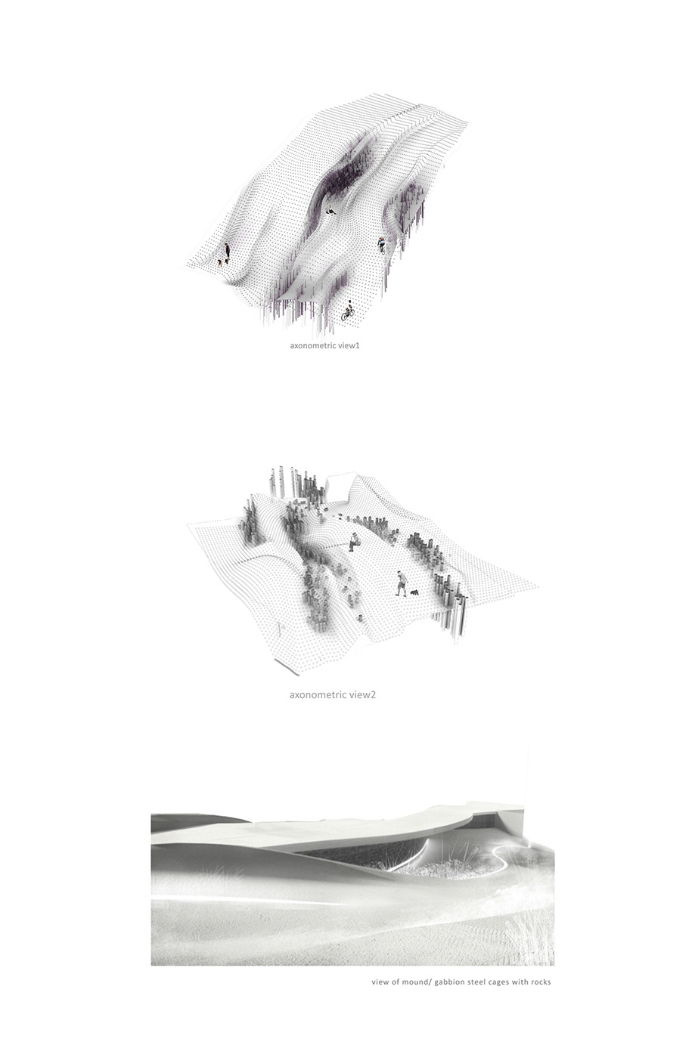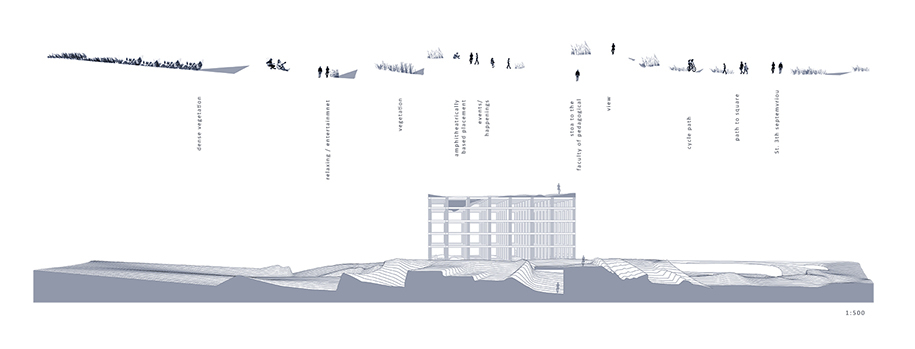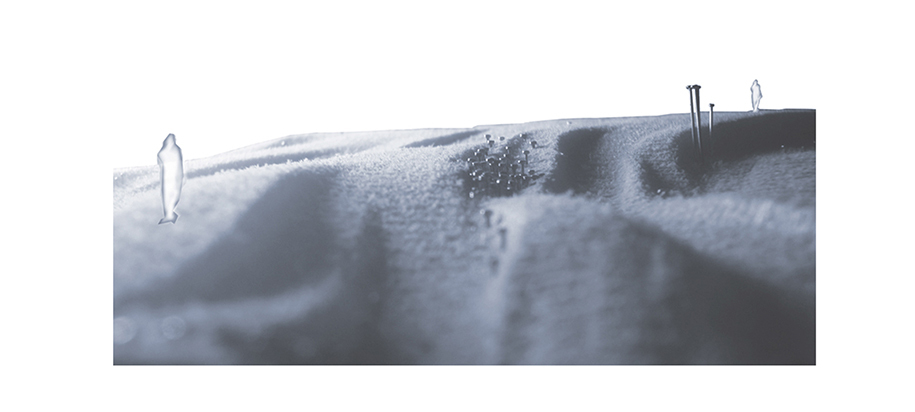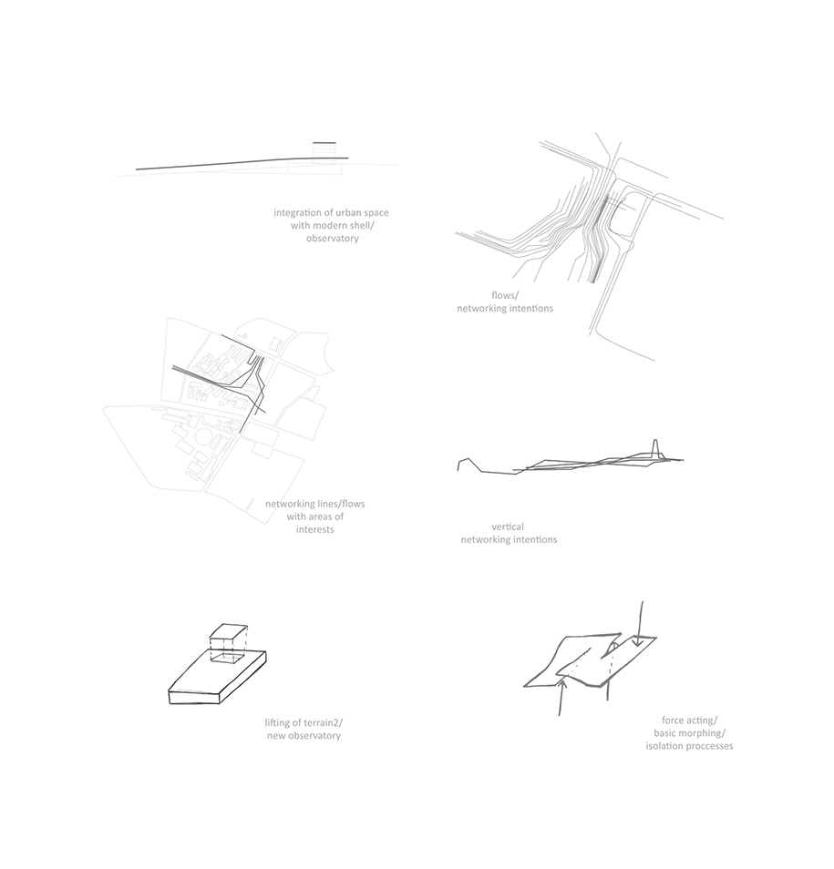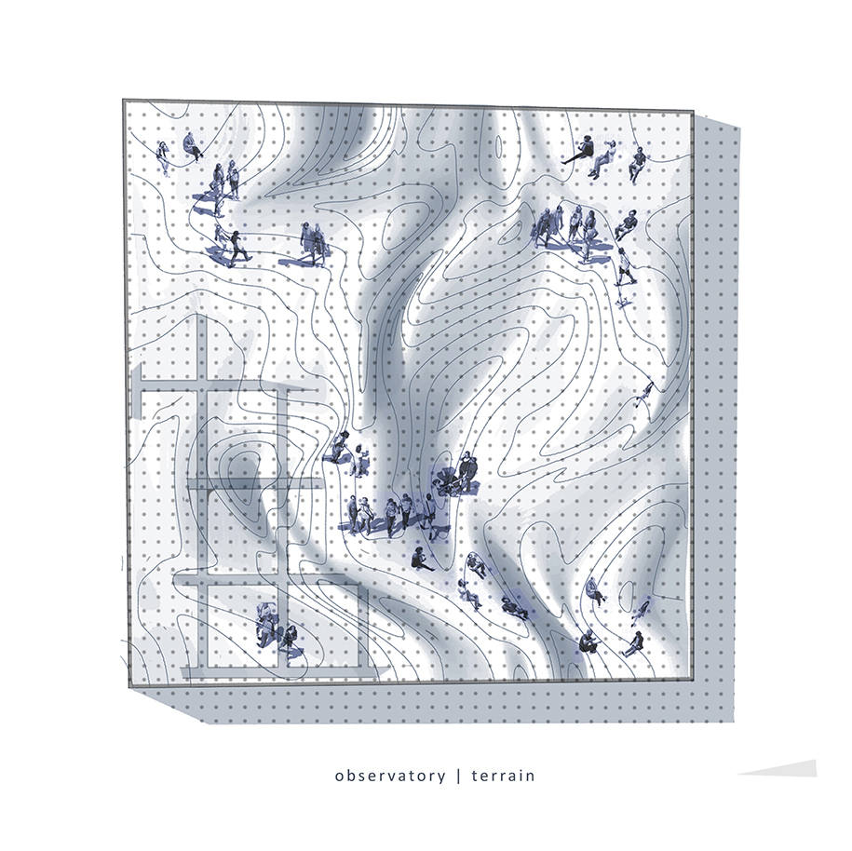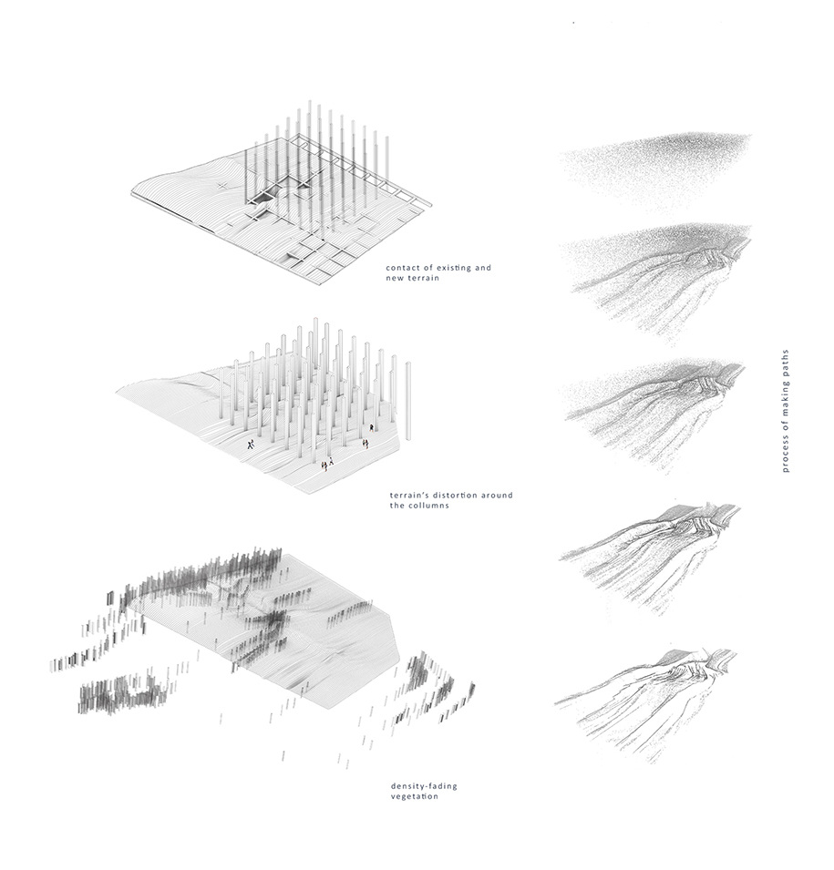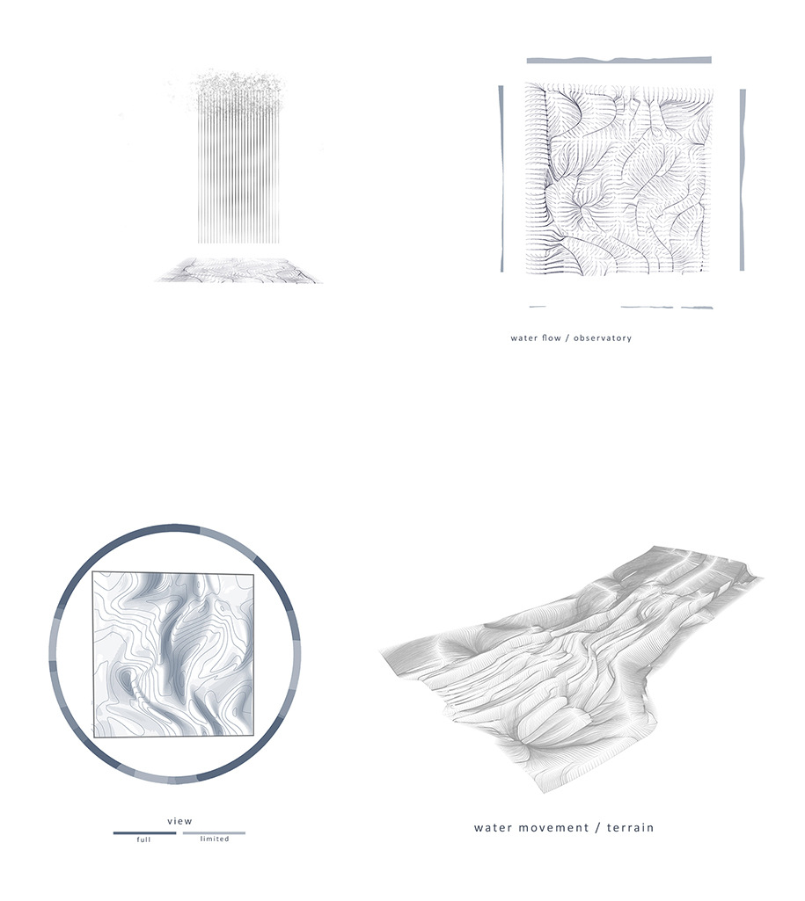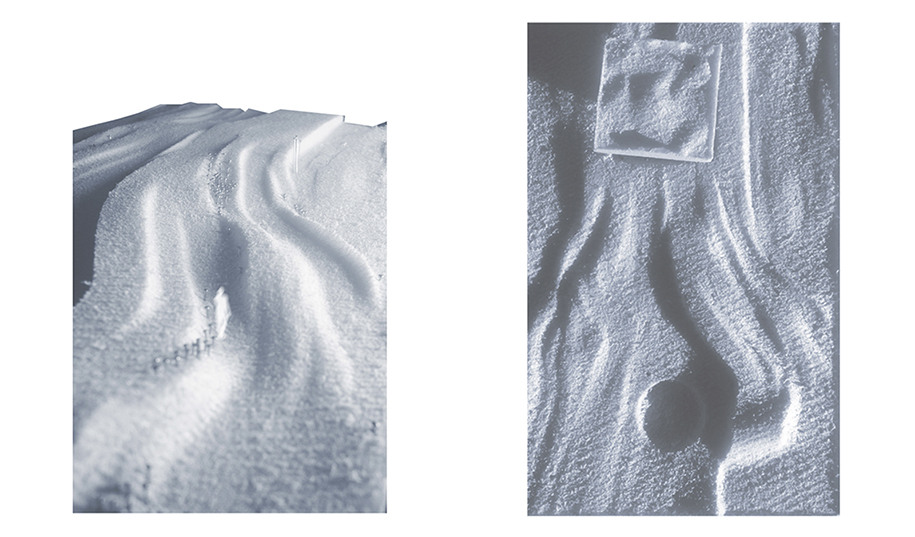The project “Urban Flows [Human + Water]”, designed by Dimitrios Moutafidi and Angelos Sotiriou has won the Gold Medal in the ‘Exhibition-Competition of Students’ Projects’ category of the international architecture competition ‘INTERARCH 2018’. The project was supervised by professors Athanassiou Evangelia and Sakantamis Konstantinos from Aristotle University of Thessaloniki. – text provided by the author of the project.
The project revolves around the following ideas:
the Coexistence of nature elements with anthropogenic interference and the fluidity of their boundaries.
Sustainability, design according to respect for the environment, and the dimension of time
Temporality, transition of the landscape based on the season, the weather conditions, the human existence (frequency of access to the paths, spatial appropriation, individual events)
The urban space is treated as a whole, as a space that circulates the various activities of everyday life. Therefore, the design process of the space blurs the boundaries between urban and non-urban space. The re-development of the eastern part of AUTH is aimed to develop this downgraded space and integrated it with the context area – 3rd Septemvriou St. , the new metro station and AUTH facilities . Therefore, this area, with the abandoned unfinished construction site (we call it ”giapί’)’ as the core of the design, becomes the new space, which through the agglomeration of moves will network the points of interest, redirect the various flows and transits and construct a virtual space of continuous networks of spreading the endemic flora, according to seasons and their climatic characteristics.
Terrain is shaped by two factors: movement / flows and water. The intention is to control the flows of the rain-water in order to create water-flows and areas by collecting quantities of water in certain areas and to exploit it depending on the permeability of the materials and the function of the space. In this way, the conditions for the genesis and growing of endemic and aquatic plants in specific areas where water is concentrated are planned and set. In areas where the water simply needs to pass through, impermeable materials are used. These areas become the paths where water flows.
Explore in more detail, the water is travelling through the micro-sculpting of the terrain, creating paths where the water helps the flora thrive. Additionally, the collected rainwater by the terrain of the observatory ends up in specific points and directed to the lower levels traveling through these paths.
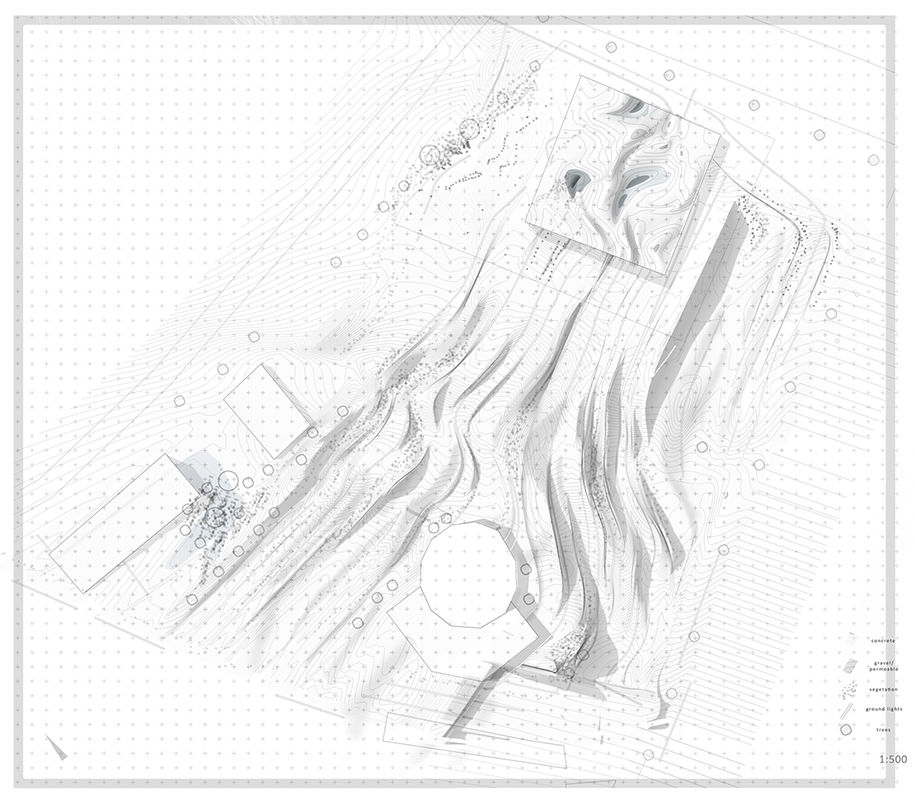
Uses
The urban space itself contributes clearly to existing as well as new uses. The development plan suggests the modern shell to become a multifunctional area with various uses such as co-working spaces, exhibition centers, the extension of the Pedagogical School, etc.
Experience
The space itself is experienced by the user as a single spatial entity, with different areas in different scales, from the creation of “valleys” of green, light(ground linear light-paths) , blooming and pedestrian/cyclists paths, up to the microscope of the water paths.
Materials
The materials were selected and placed according to their permeability and the compatibility with water. Thus, there are flows in which concrete (impermeable) is used, while others have been selected for the gradual absorption of water (permeability), such as dense gravel. Also, concerning to the construction methodology, it was decided to degrade the materials in the areas that it is desirable the uninterrupted growth of the endemic flora. Consequently, the density of vegetation depends on the frequency of the material decomposition and the ability
The modern shell (”giapi”) becomes multifunctional, with an open air ground floor, an urban public space (basic square) where the entire moves end flows ends and with its upper part to be a ‘natural’ extension of this urban space, an observatory, a rational continuation, a square that creates new visual perception and experiences of the campus and the city for the user-pedestrian.
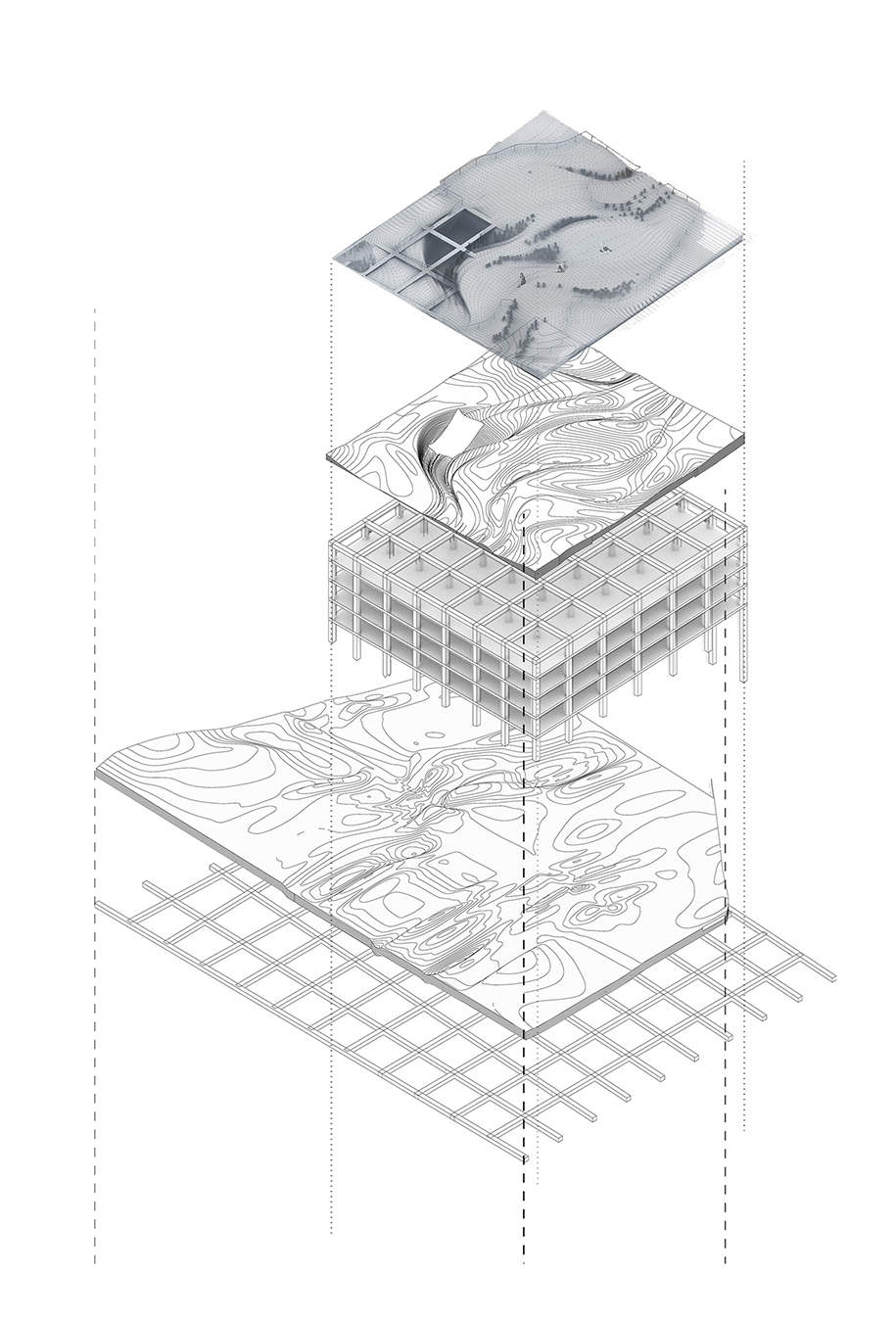
Το πρότζεκτ “Urban Flows [Human + Water]”, των Δημήτρη Μουταφίδη και Άγγελου Σωτηρίου, κέρδισε το Χρυσό Μετάλλιο στον διεθνή αρχιτεκτονικό διαγωνισμό ‘INTERARCH 2018’ στην κατηγορία ‘Exhibition-Competition of Students’ Projects’. Το πρότζεκτ επιβλέφθηκε από τους καθηγητές Ευαγγελία Αθανασίου και Κωνσταντίνο Σακαντάμη του Αριστοτέλειου Πανεπιστήμιου Θεσσαλονίκης. – κείμενο των δημιουργών.
Η πρόταση περιστρέφεται γύρω από τις εξής έννοιες:
τη Συνύπαρξη των στοιχειων της φυσης με την ανθρωπογενη παρεμβαση και την κατάλυση των σαφών ορίων τους.
τη Βιωσιμότητα, τον σχεδιασμό δηλαδη βάση του σεβασμου στο περιβαλλον, και το χρονο.
τη Χρονικότητα, τη δυναμικη δηλαδη εναλλαγή του τοπίου με βάση την εποχή, των καιρικών συνθηκών, της ανθρώπινης ύπαρξης (συχνότητα πρόσβασης μονοπατιών, οικειοποίηση περιοχών, εφήμερες εκδηλώσεις).
Η πρόταση αφορά στην ανάπλαση του ανατολικού τμήματος του απθ Έχει ως στόχο την ανάδειξη της υποβαθμισμένης αυτής περιοχής και την ένταξής της στο περίπλοκο σύστημα που την περιβάλλει (3η Σεπτεμβρίου, νέα στάση μετρό, χώροι και λειτουργίες του απθ). Το μέρος όπου με βασικό συνθετικό πυρήνα το ‘γιαπί’, καθίσταται ως ο νέος χώρος, ο οποίος μέσω του πυκνωτή κινήσεων, θα δικτυώνει τα σημεία ενδιαφέροντος, θα ανακατευθύνει τις διάφορες ροές και διελεύσεις και θα δομεί έναν άυλο χώρο συνεχών δικτύων.
Το ‘γιαπί’ παίρνει νέες πολυποίκιλες χρήσεις, με πλέον όχι ισόγειο χώρο, αλλά μια αστική πλατεία στην οποία θα καταλήγουν όλες οι κινήσεις και ροές και με ανώτερο τμήμα του τη ‘φυσική’ προέκταση του αστικού αυτού χώρου, το παρατηρητήριο, το οποίο λειτουργεί ως μία φυσική συνέχεια του αστικού χώρου και πλατείας δημιουργώντας νέες οπτικές φυγές και νέες βιωματικές εμπειρίες στο χρήστη-περιπατητή.
Το έδαφος μορφοποιείται από δύο παράγοντες: την κίνηση/ροές και το νερό. Δηλαδή, η πρόθεση για έλεγχο της ροής του βρόχινου νερού και των ομβρίων με στόχο την συγκέντρωση ποσοτήτων νερού σε συγκεκριμένες περιοχές και την αξιοποίηση του ανάλογα με τη διαπερατότητα των υλικών και τη λειτουργία του χώρου. Ουσιαστικά, προγραμματίζεται και τίθενται οι προϋποθέσεις για την ανάπτυξη και ευδοκίμηση ενδημικών και υδροχαρών φυτών σε συγκεκριμένες περιοχές στις οποίες συγκεντρώνεται το νερό. Σε περιοχές που το νερό απλώς χρειάζεται μόνο να διέρχεται χρησιμοποιούνται μη διαπερατά υλικά. Οι περιοχές αυτές καθίστανται οι διάδρομοι κίνησης του νερού.
Σε μικρότερη κλίμακα το νερό κατευθύνεται μέσω της μικρο-γλυπτικής διαχείρισης του ανάγλυφου εδάφους, δημιουργώντας αυλάκια που το νερό στη συνέχεια θα ευνοεί την ανάπτυξη της χλωρίδας.
Επιπρόσθετα, το βρόχινο νερό που καταλήγει στο ανώτερο επίπεδο του ‘γιαπιού’, έδαφος του παρατηρητηρίου καταλήγει σε συγκεκριμένα σημεία, ’αστικά σιφώνια’, και κατευθύνεται προς τα κατώτερα επίπεδα καταλήγοντας στο έδαφος της αστικής διαμόρφωσης κάνοντας μια διαδρομή ανάμεσα στις διάφορες χρήσεις.
Χρήσεις
Ο ίδιος ο αστικός χώρος συνδιαλέγεται καθαρά με τις υπάρχουσες , αλλά και νέες χρήσεις . Πλέον στο ‘γιαπί’ υπάρχουν πολυχώροι για νέους, χώροι εκθέσεων κ.α., αλλά και η προέκταση της Παιδαγωγικής Σχολής, μέσω ενός ανασηκώματος του νέου εδάφους (στοά) που ενώνει τον πύργο του παιδαγωγικού με τα νέα τμήματα.
Βιωματικότητα
Ο χώρος ο ίδιος βιώνεται από το χρήστη ως ένα ενιαίο χωρικό σύνολο που δομεί χώρους σε όλα τα επίπεδα κλίμακας, από τη δημιουργία δηλαδή ‘κοιλάδων’ πρασίνου, φωτός, κινήσεων, μέχρι και τη μικροκλίμακα, των αυλακώσεων που κατευθύνει το νερό.
Υλικά
Τα υλικά επιλέχθηκαν και χωροθετήθηκαν ανάλογα με τη διαπερατότητα τους και τη σχέση που επιθυμείται να έχουν με το νερό. Δηλαδή, υπάρχουν ροές στις οποίες χρησιμοποιείται σκυρόδεμα (μη διαπερατό) για να κατευθύνονται από τις διαδρομές αυτές, ενώ σε άλλες επιλέχθηκε πυκνό χαλίκι με στόχο τη σταδιακή απορρόφηση του νερού (διαπερατότητα). Επίσης, όσον αφορά τη κατασκευαστική μεθοδολογία, αποφασίστηκε η αποδόμηση του/των υλικών στις περιοχές που επιθυμείται η απρόσκοπτη ανάπτυξη πρασίνου. Επομένως, η πυκνότητα τις βλάστησης εξαρτάται από την ένταση της αποδόμησης των υλικών και της ελευθερίας να ‘ξεφυτρώσει’ ή ενδημική χλωρίδα, ανάλογα με τις εποχές και τα αντίστοιχα κλιματολογικά χαρακτηριστικά τους .
READ ALSO: [RE_HUB] A cultural and plastic pollution awareness hub | thesis by Christos Kourtidis & Georgios Kampanis
