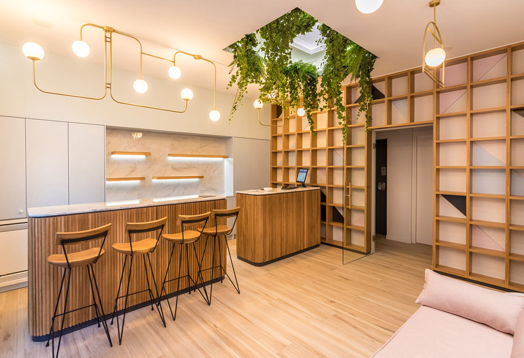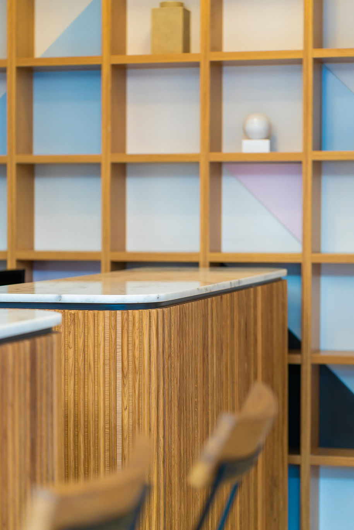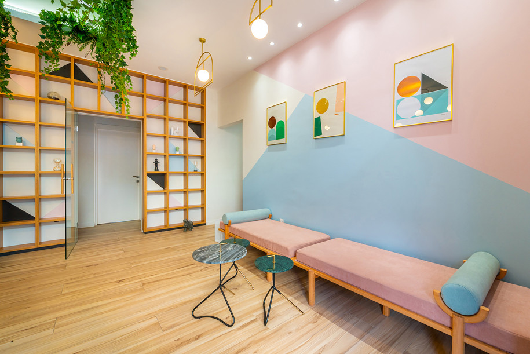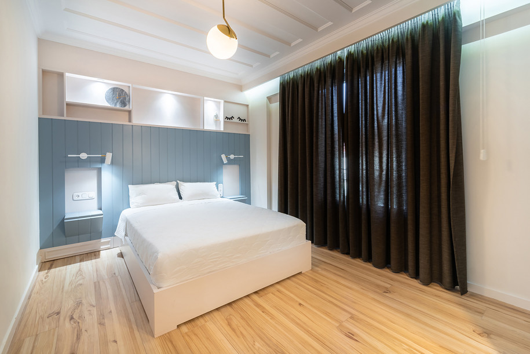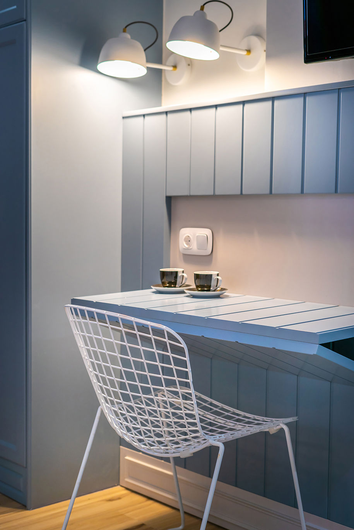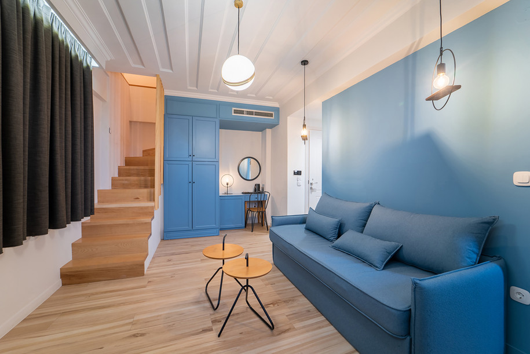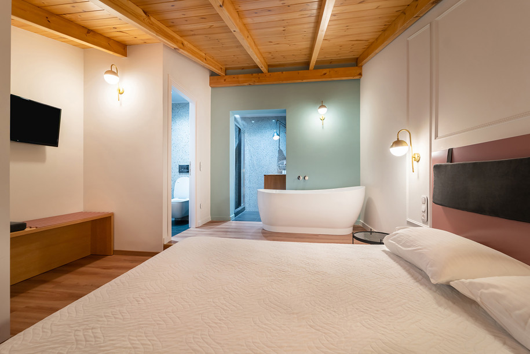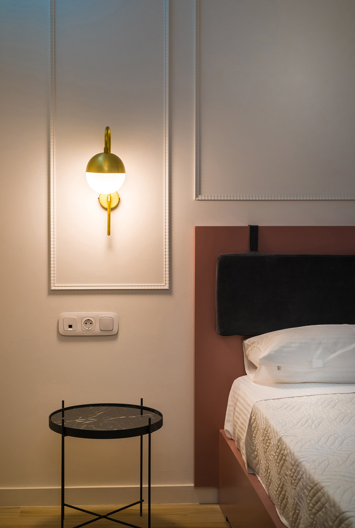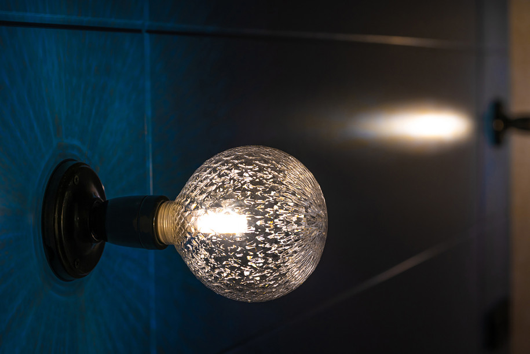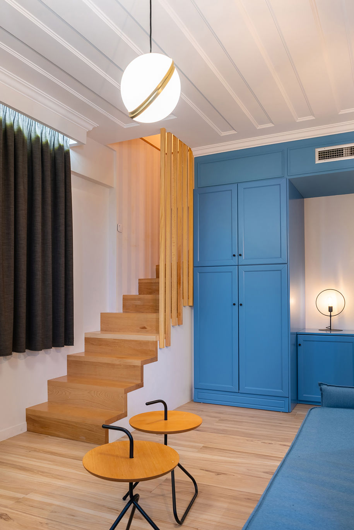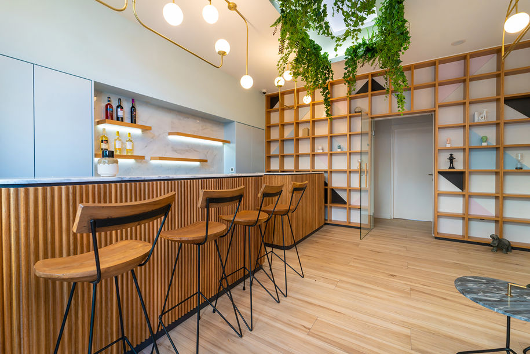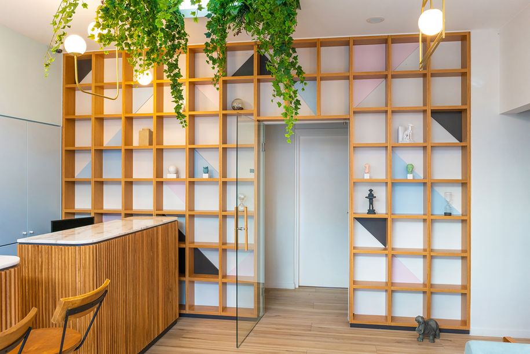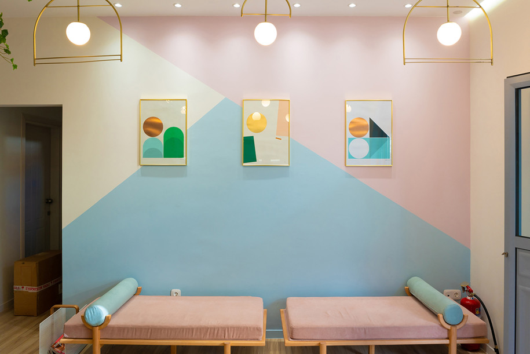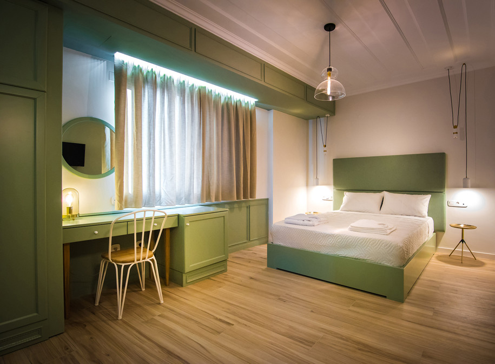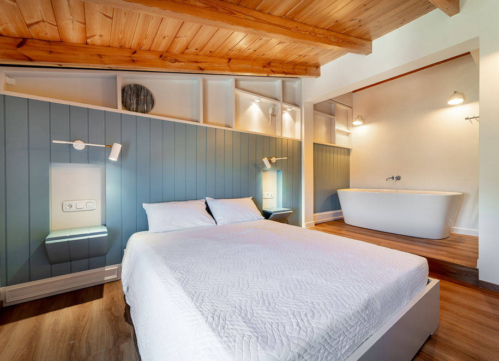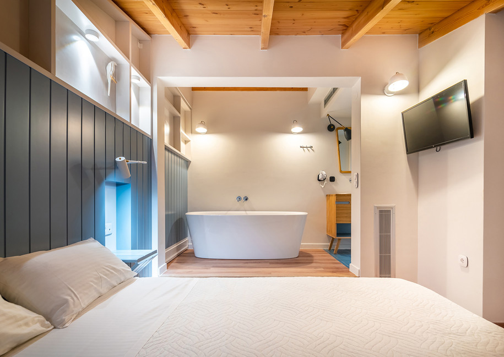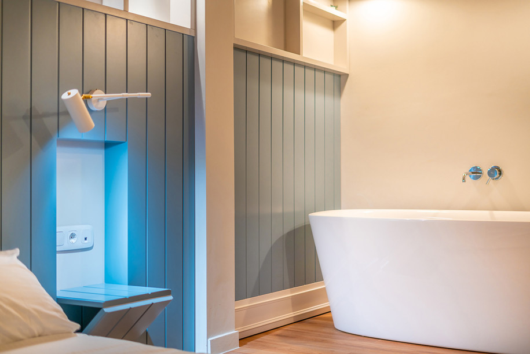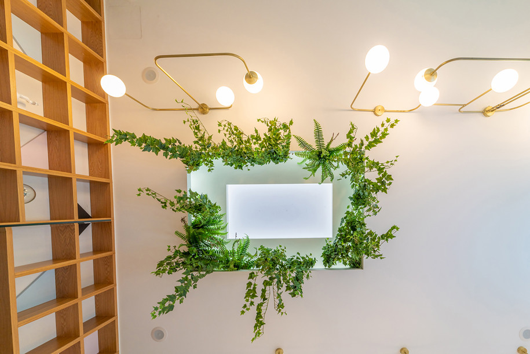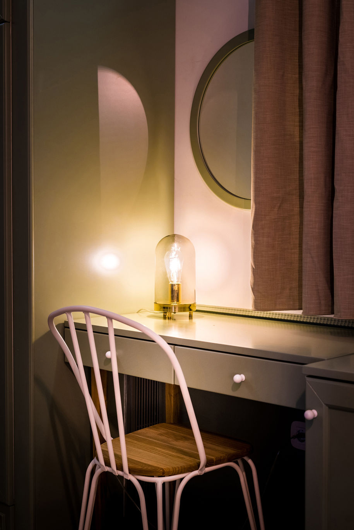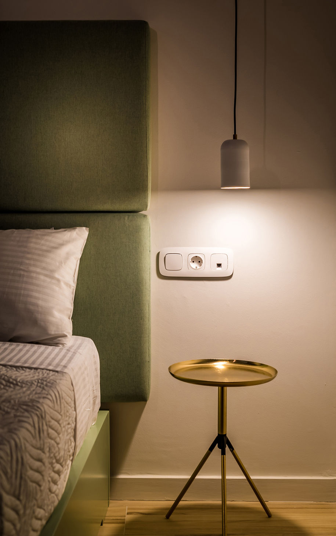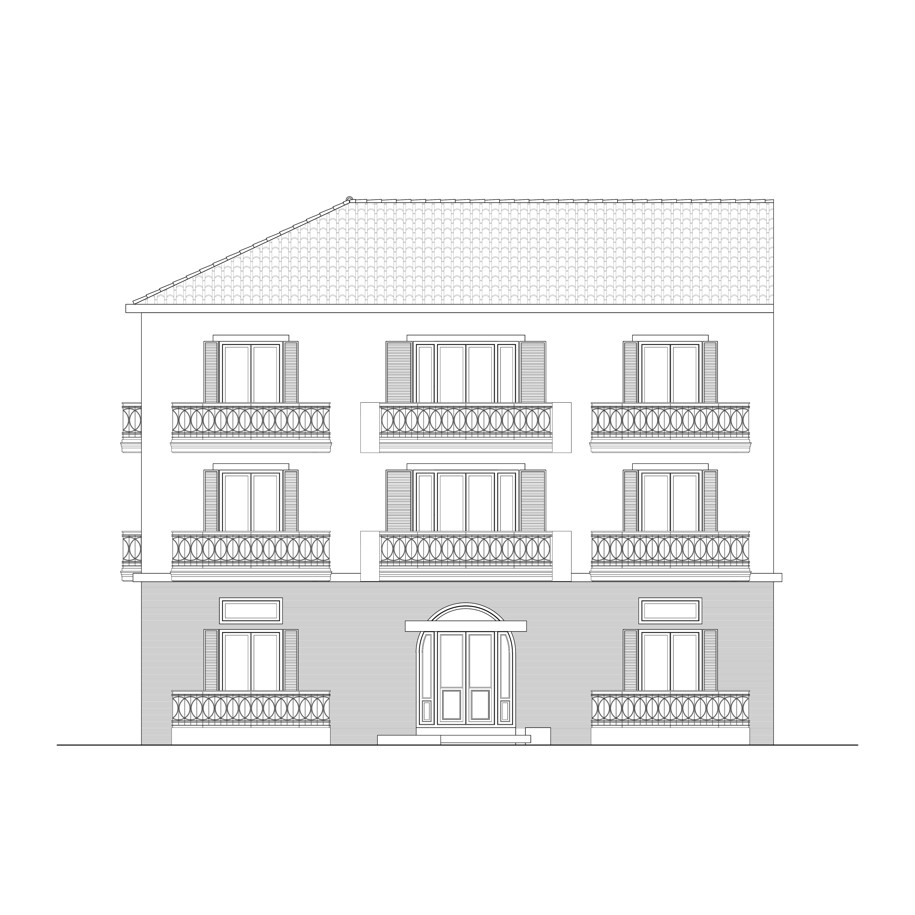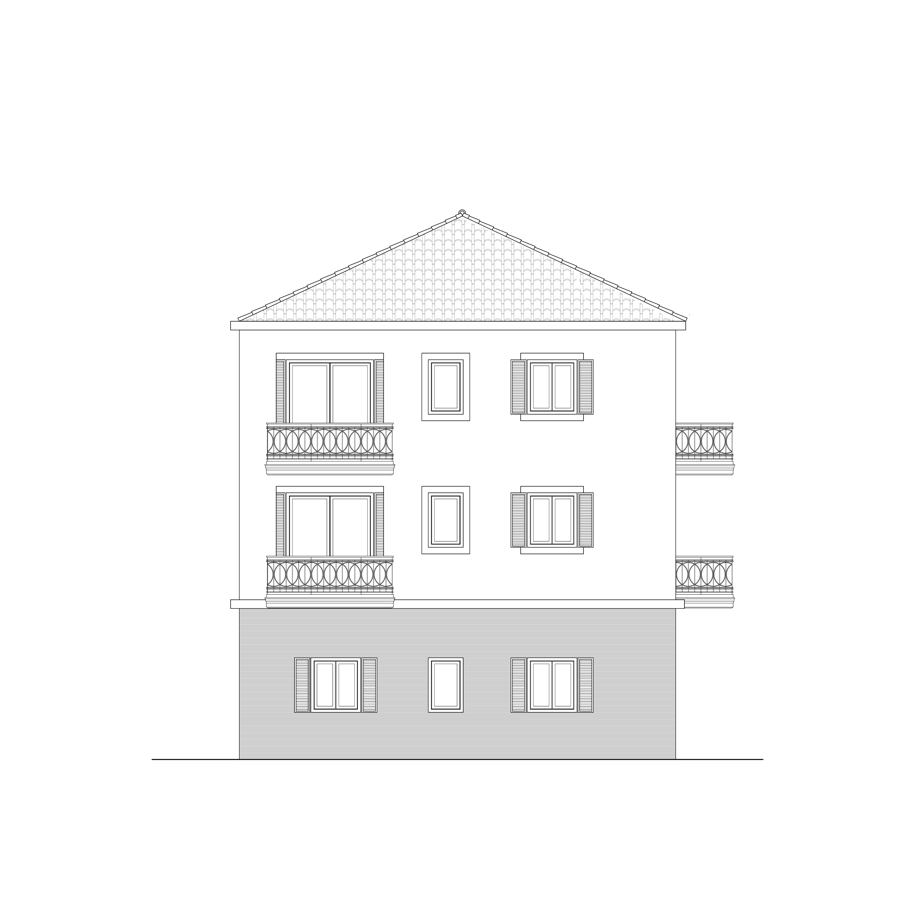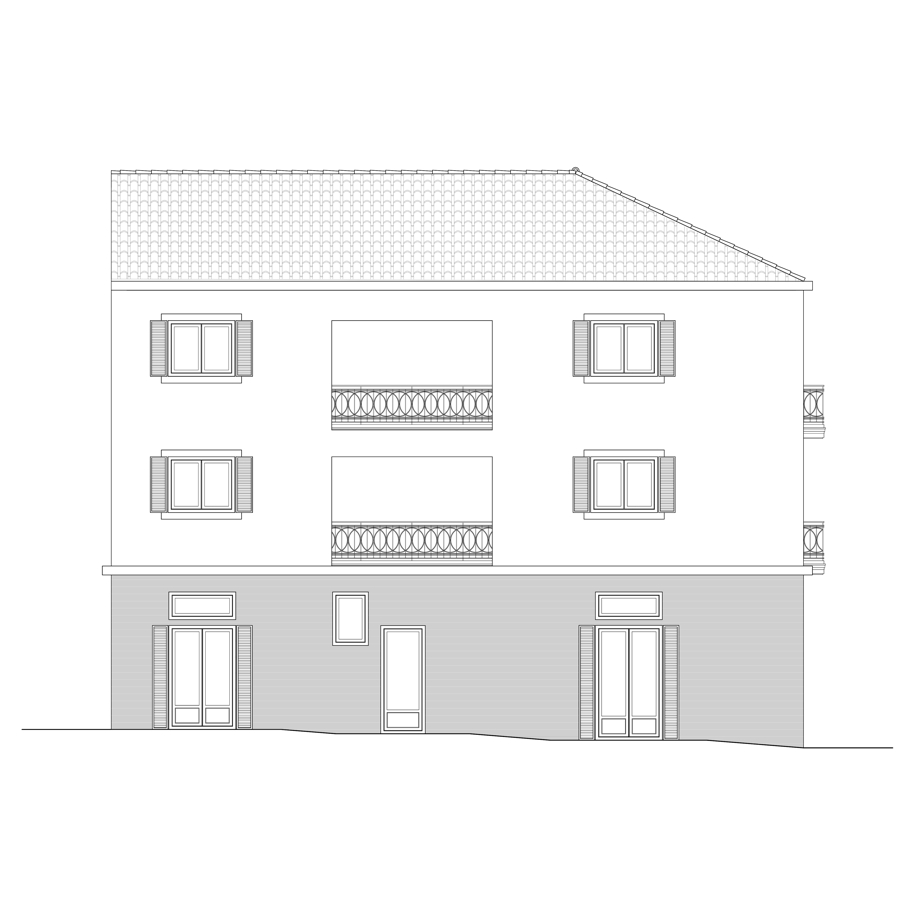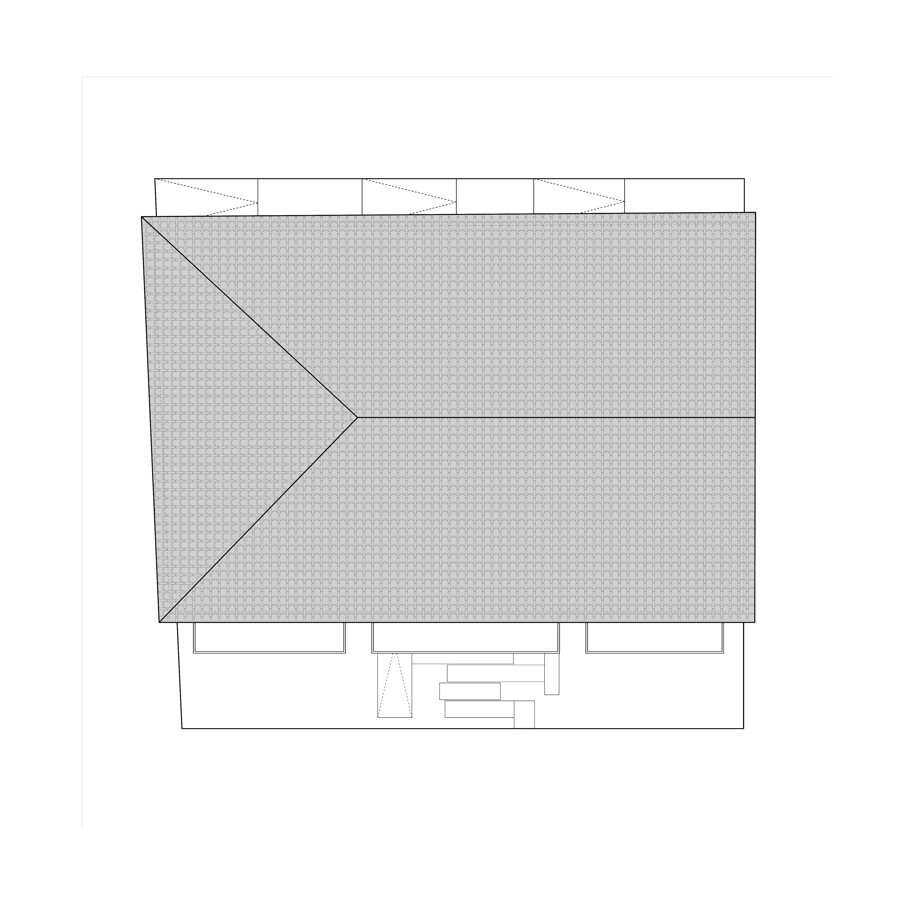Revergo Architecture completed Allure Suites in the center of Lefkada island turning a preexisting shell into a city hotel that keeps some of the most traditional architectural elements of the island integrated in a contemporary design.
–text by the architects
The street where the entrance of the hotel is located is a quiet street with houses and local stores. The hotel welcomes the visitor through its main entrance with a green area open to the street without a fence, offering to the neighborhood an element of vegetation. Higher plants create a boundary in front of the two verandas at the ground floor offering the visitor a private space.
There are four types of rooms (14 rooms in total), each one of them with its own color variations and architectural design elements, offering the visitor a variety to choose from. So the visitor can choose to stay at the dark or light blue, pink or green room, all inspired by the colors or Lefkas.
The dark and light blue stands for the sea and sky, the green for the island’s vegetation, and the pink for the colors of the facades of traditional houses of the city.
The colors of the facade and the proportions of the openings follow the rules of the architecture of the city. The lighting was an important tool in the design of the hotel. Hidden lighting and unique light fixtures creates the atmosphere needed for a hospitality space.
Facts & Credits
Project Title Allure Suites
Location Lefkada, Greece
Architecture Revergo Architecture (Vasiliki Asprogeraka, Giouli Fradelou)
Civil Engineer Pantazis Kirolivanos
Electromechanical study Theros
Photography Thomas Svoronos
Το αρχιτεκτονικό γραφείο Revergo Architecture ολοκλήρωσε το city hotel Allure Suites στο κέντρο της Λευκάδας διαμορφώνοντας εξαρχής το εσωτερικό ενός προϋπάρχοντος άδειου κελύφους από οπλισμένο σκυρόδεμα και διατηρώντας ορισμένα από τα στοιχεία της παραδοσιακής αρχιτεκτονικής του νησιού ενταγμένα σε ένα συνολικά σύγχρονο σχεδιασμό.
–κείμενο από τους αρχιτέκτονες
Η οδός στην οποία συναντάμε την είσοδο του ξενοδοχείου είναι ήπιας κυκλοφορίας με κατοικίες και συνοικιακά καταστήματα. Το ξενοδοχείο υποδέχεται τον επισκέπτη μέσα από μία είσοδο με φύτευση ανοιχτή προς το δρόμο χωρίς περίφραξη, ώστε να προσφέρει στη γειτονιά ένα ακόμα στοιχείο πρασίνου. Υψηλή φύτευση τοποθετείται κατά μήκος των δύο καθιστικών των ισόγειων δωματίων για να προσφέρει ιδιωτικότητα στους ενοίκους τους.
Τα δωμάτια του ξενοδοχείου (14) χωρίζονται σε τέσσερις τύπους και το κάθε ένα από αυτά έχει τις δικές του αποχρώσεις και αρχιτεκτονικά στοιχεία, προσφέροντας ποικιλία στον επισκέπτη. Έτσι στο ξενοδοχείο μπορεί κανείς να διαμείνει στο μπλε, το γαλάζιο, το ροζ και το πράσινο δωμάτιο, όλα εμπνευσμένα από τα χρώματα που συναντά κανείς στο νησί.
Το μπλε και το γαλάζιο για τη θάλασσα και τον ουρανό, το πράσινο για τη βλάστηση, το ροζ για το ιδιαίτερο και έντονο χρώμα των παραδοσιακών κτισμάτων της πόλης.
Τα χρώματα της όψης και των κουφωμάτων καθώς και οι αναλογίες τους, ακολουθούν κι αυτά τους κανόνες της αρχιτεκτονικής της πόλης. Επιπλέον ο φωτισμός λειτουργεί εδώ ως ένα κυρίαρχο σχεδιαστικό εργαλείο για το έργο, που με κρυφούς φωτισμούς και ιδιαίτερα φωτιστικά σώματα, δημιουργεί την κατάλληλη ατμόσφαιρα για ένα χώρο φιλοξενίας.
Drawings – Σχέδια
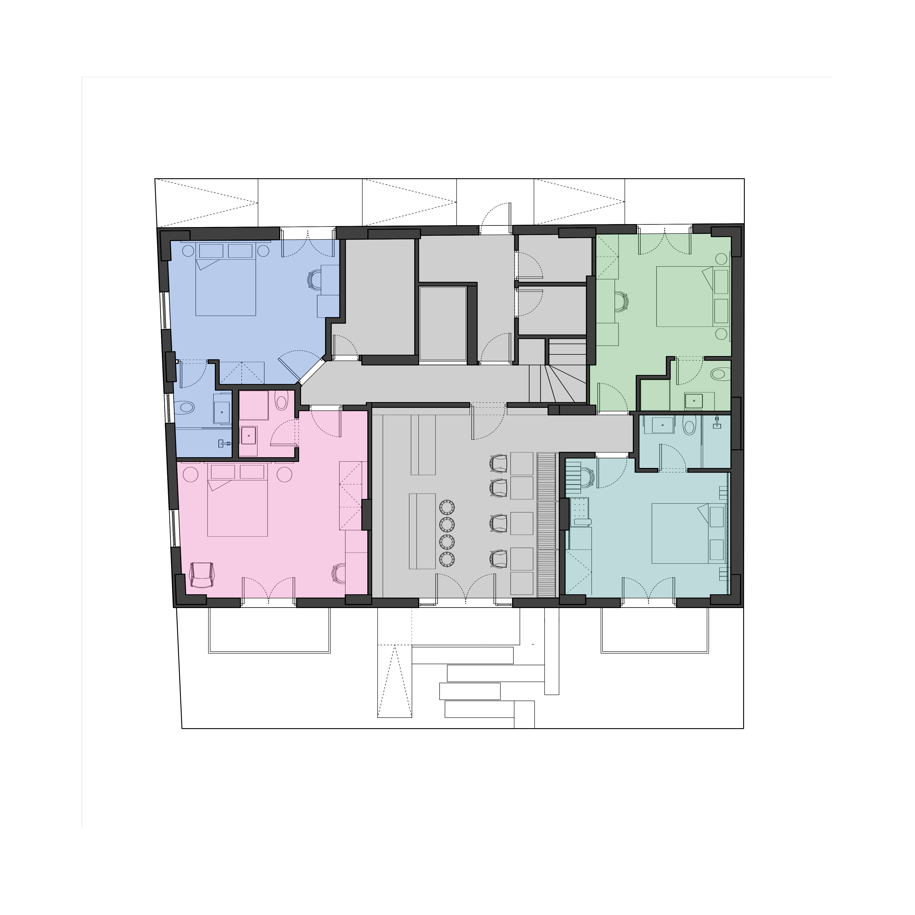
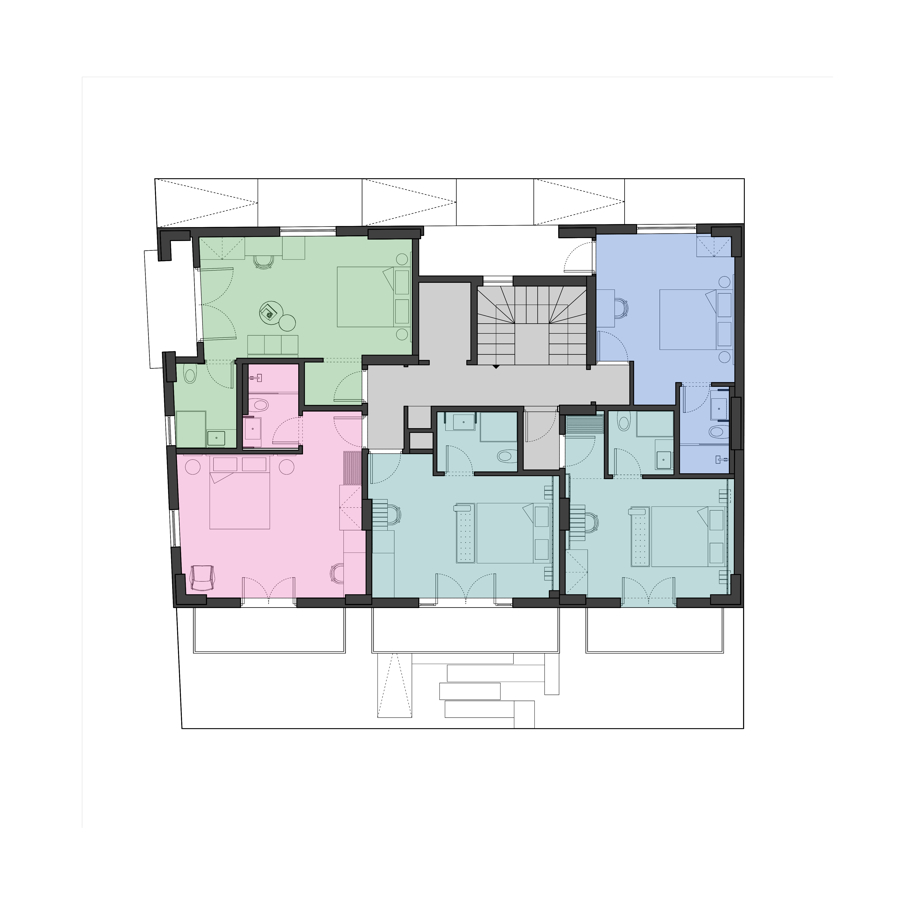
Στοιχεία έργου
Τίτλος έργου Allure Suites
Τοποθεσία Λευκάδα
Αρχιτέκτονες Revergo Architecture (Βασιλική Ασπρογέρακα, Γιούλη Φραδέλου)
Συνεργάτης πολιτικός μηχανικός Πανταζής Κηρολίβανος
Ηλεκτρομηχανολογική μελέτη Theros
Επίβλεψη Revergo Architecture (Βασιλική Ασπρογέρακα, Γιούλη Φραδέλου)
Φωτογραφία Θωμάς Σβορώνος
See also the renovation of cafe-bar Casa Azul, a 2-storey building in Lefkada inspired by Mexico & Frida Kahlo, by Revergo Architecture, here!
Δείτε ακόμα την ανακαίνιση του cafe-bar Casa Azul στη Λευκάδα, με έμπνευση από το Μεξικό και την Frida Kahlo, από το αρχιτεκτονικό γραφείο Revergo Architecture, εδώ!
READ ALSO: K House | Norm Architects
