The diploma thesis deals with the reactivation of a historical modernist building in the coastline of Pireus, by studying its past and introducing leisure activities.
This diploma thesis studies the reactivation of Zachariou Cultural Center in Piraeus. This building is located on the Delaveri coast, in Mikrolimano, on the same site where A.Zachariou villa existed until the 1960’s. Designed by I.Liapis with clear references to the Kastella rock, its construction began in 1972, but it was never completed.
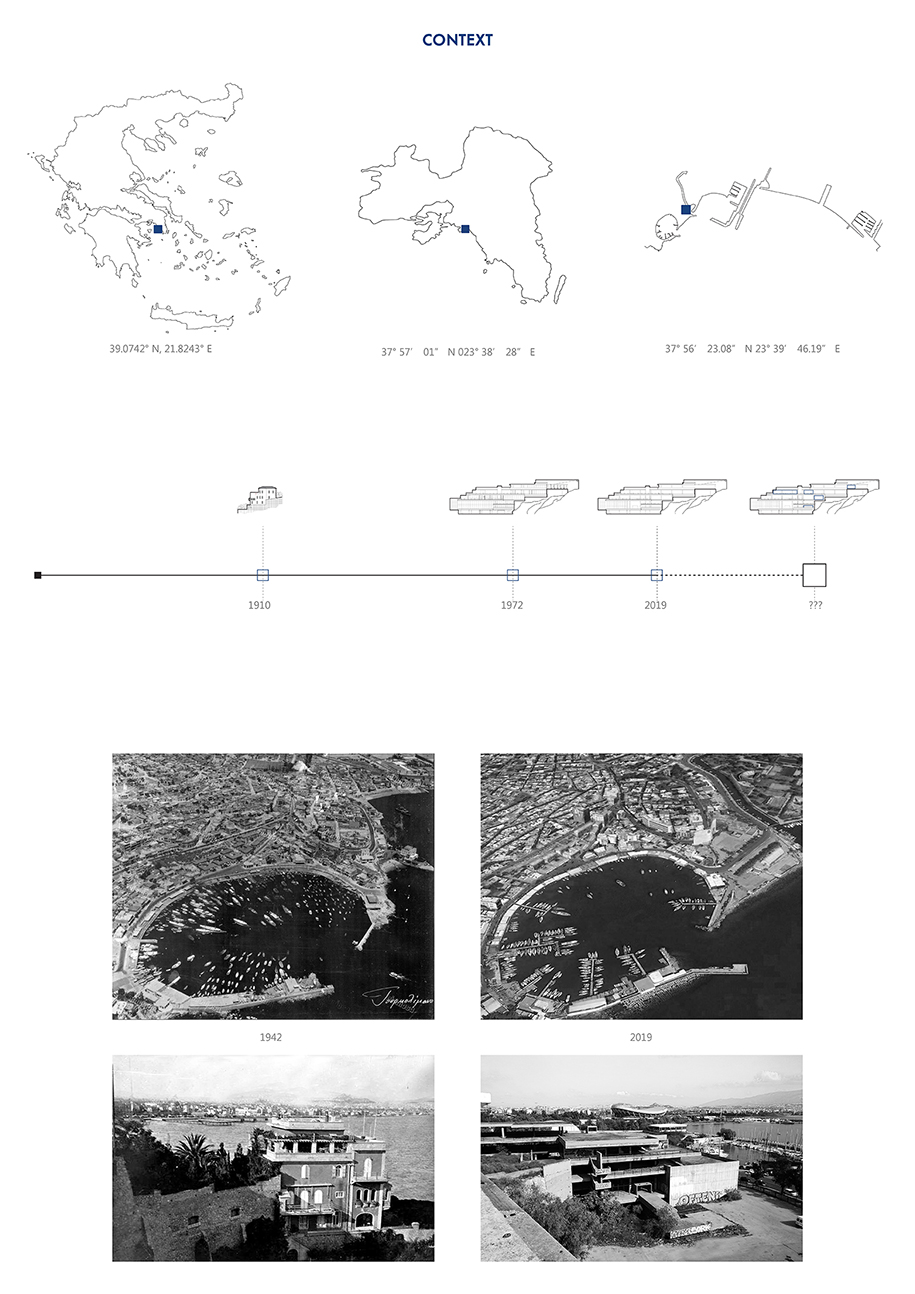
The starting point of the research was the observation that the social and tourist developments in Piraeus during the 20th century are directly related to the particular phases the building went through. In the next phase of the building’s life, various future changes on the area’s landscape seek to transform the coast from a transit zone to a place of leisure.
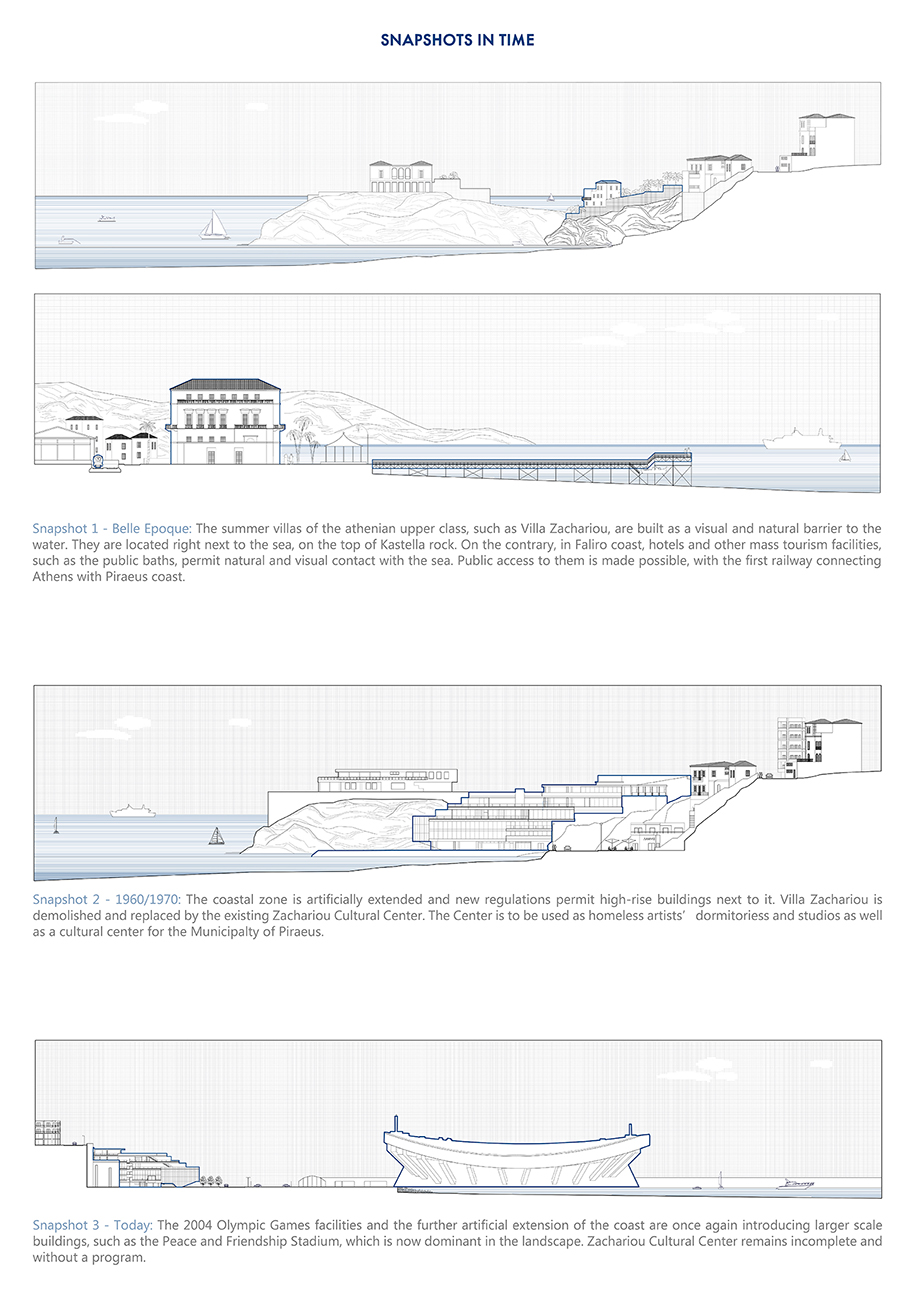
Based on the above, our aim is to create a tourist and a residents’ seaside destination. We propose the creation of a seaside festival centre, as a part of a global network of such coastal activities that will activate the building throughout the year.
We maintain the existing vertical promenade and we introduce a new transverse public axis, enhancing the building’s character as a motion capacitor. We restore the intimate relationship between the building and the sea, redefining the coastline. We insertsurfaces as space and activities’ generators onto the existing framework, based on the logic of a ‘carpet’ that embraces the building.
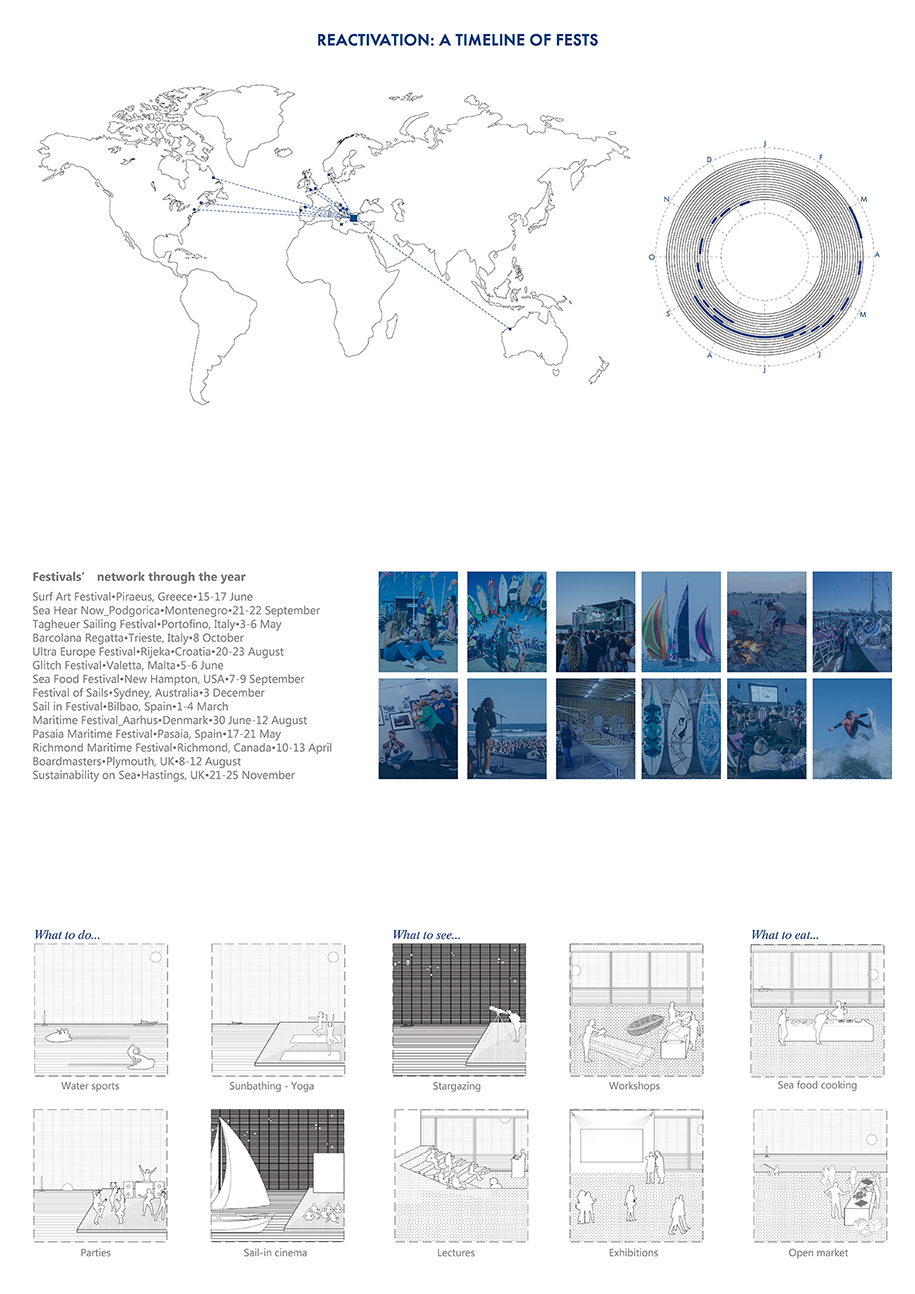
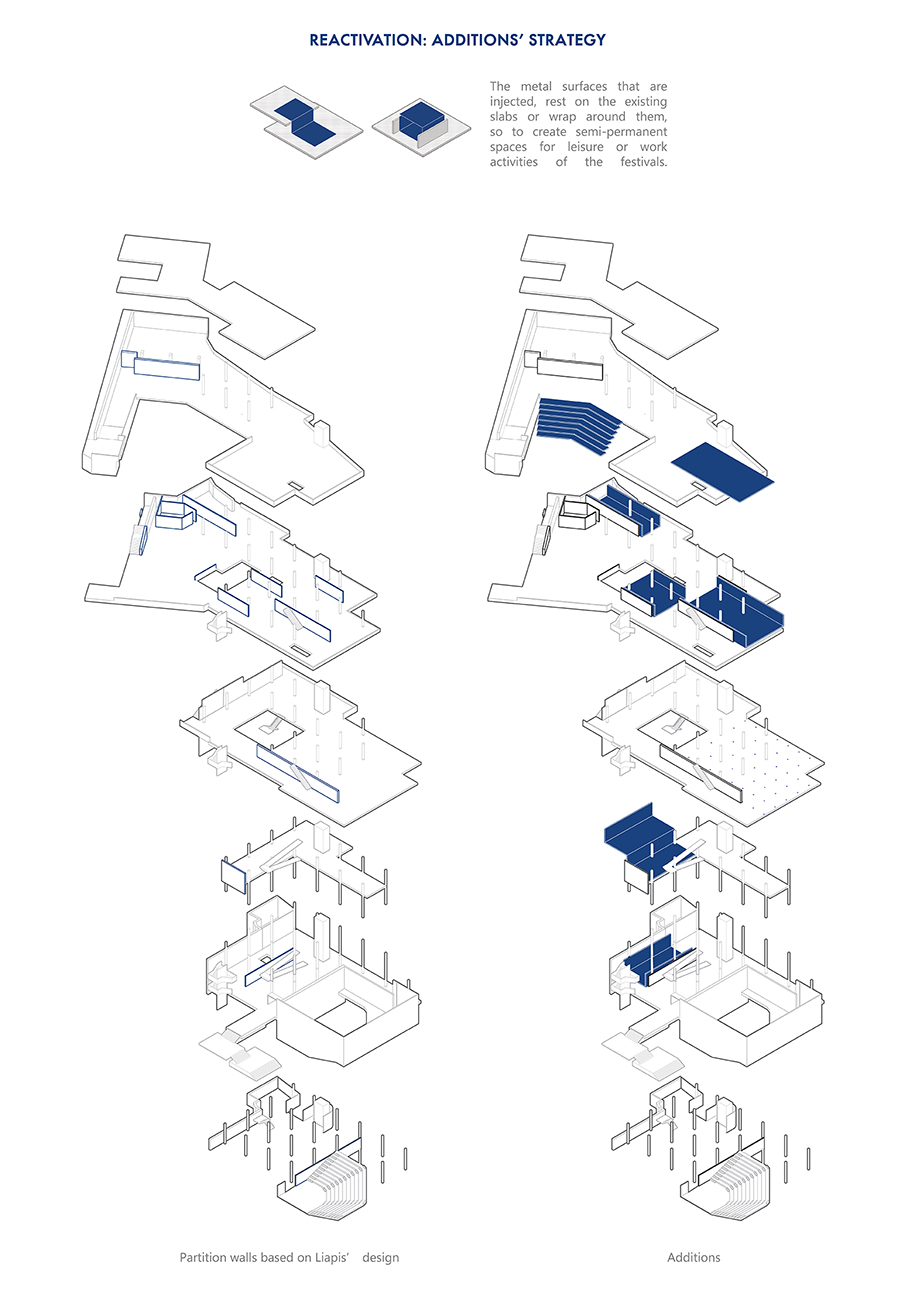
FIRST ACT: THE SQUARE
During the tour, the visitor follows the vertical promenade moving from the city towards the sea. At first, one encounters an urban area that includes a cafeteria, an outdoor market and a square,which seems to stretch out to reach the water overlooking the Athenian Riviera.
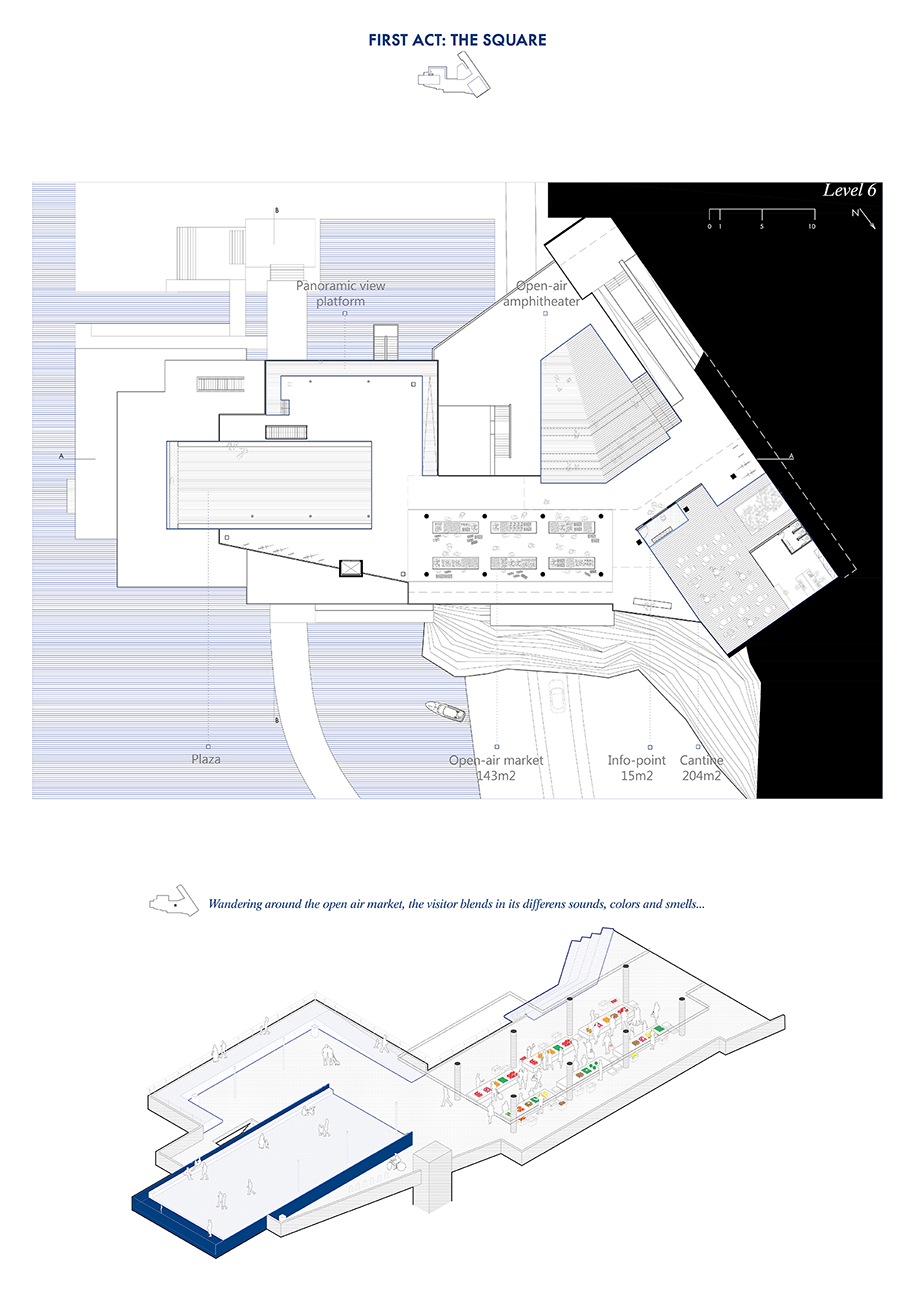
SECOND ACT: THE WANDERING
At the next level, the visitor enters the world of thefestival. Onereaches an outdoor amphitheatre, which, as a folding wooden recreation area, flows from one slab to the next one. One, then,moves towards the workshops, where the model of a traditional boatis being constructed on the metal surfaces.
On the lower level, one meets the festival’s current exhibition. The exhibition equipment joins and highlights the existing column grid. The visitor wanders towards the edge of the balcony where the exhibits merge with panoramic view.
Descending to the mezzanine, one rests between the folds of a wooden surface, which rolls over the concrete slabs of a terraced patio.
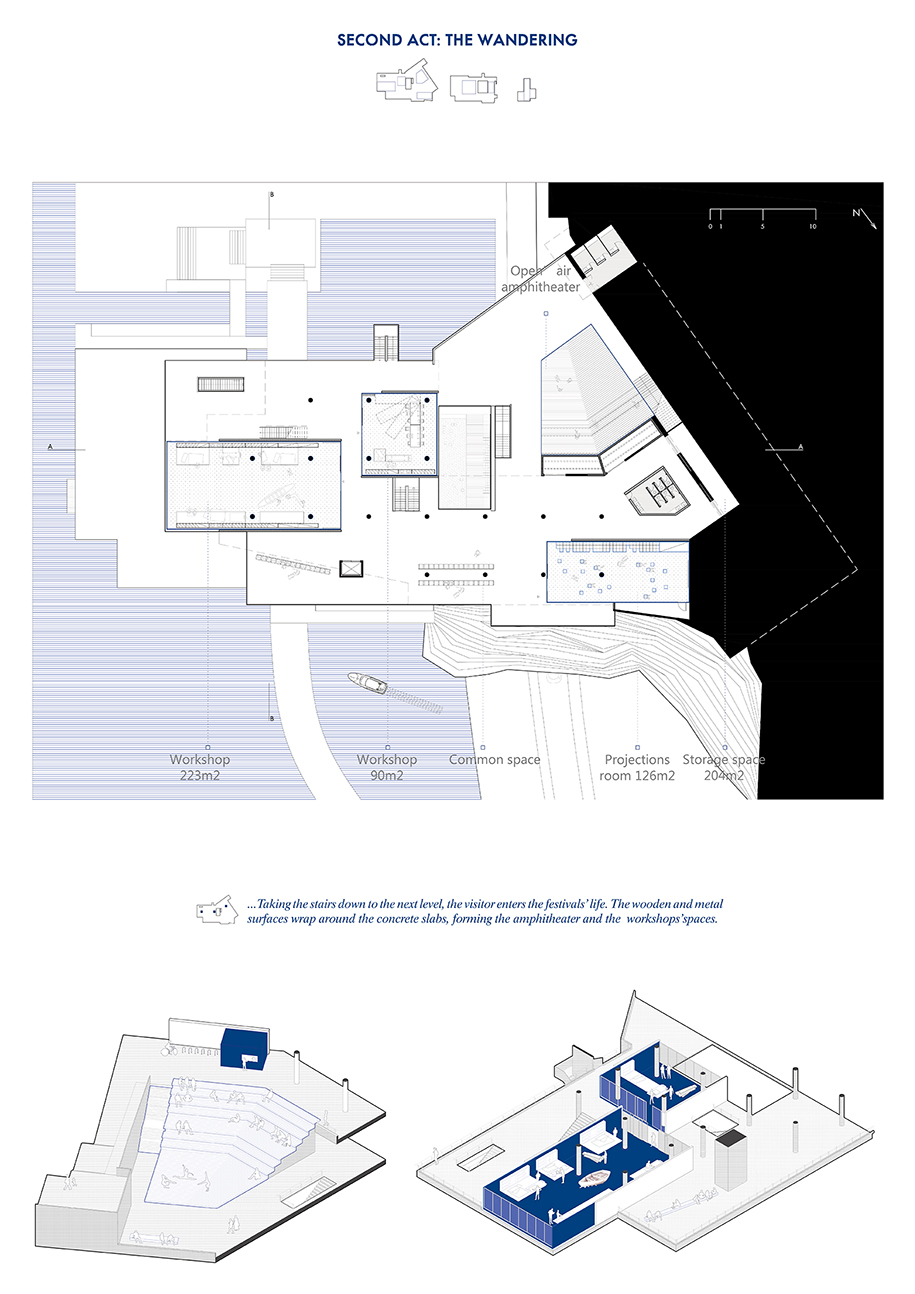
THIRD ACT: THE ROCK
Then,one reaches the rather inward volume of the amphitheatre, which, like a detached piece of rock, stands above the water. At the library, wooden surfaces enclose book collections, seating areas and reading desks. Leaving the amphitheatre, onereachesajetty, from where a raft travelstowards the opposite platform.
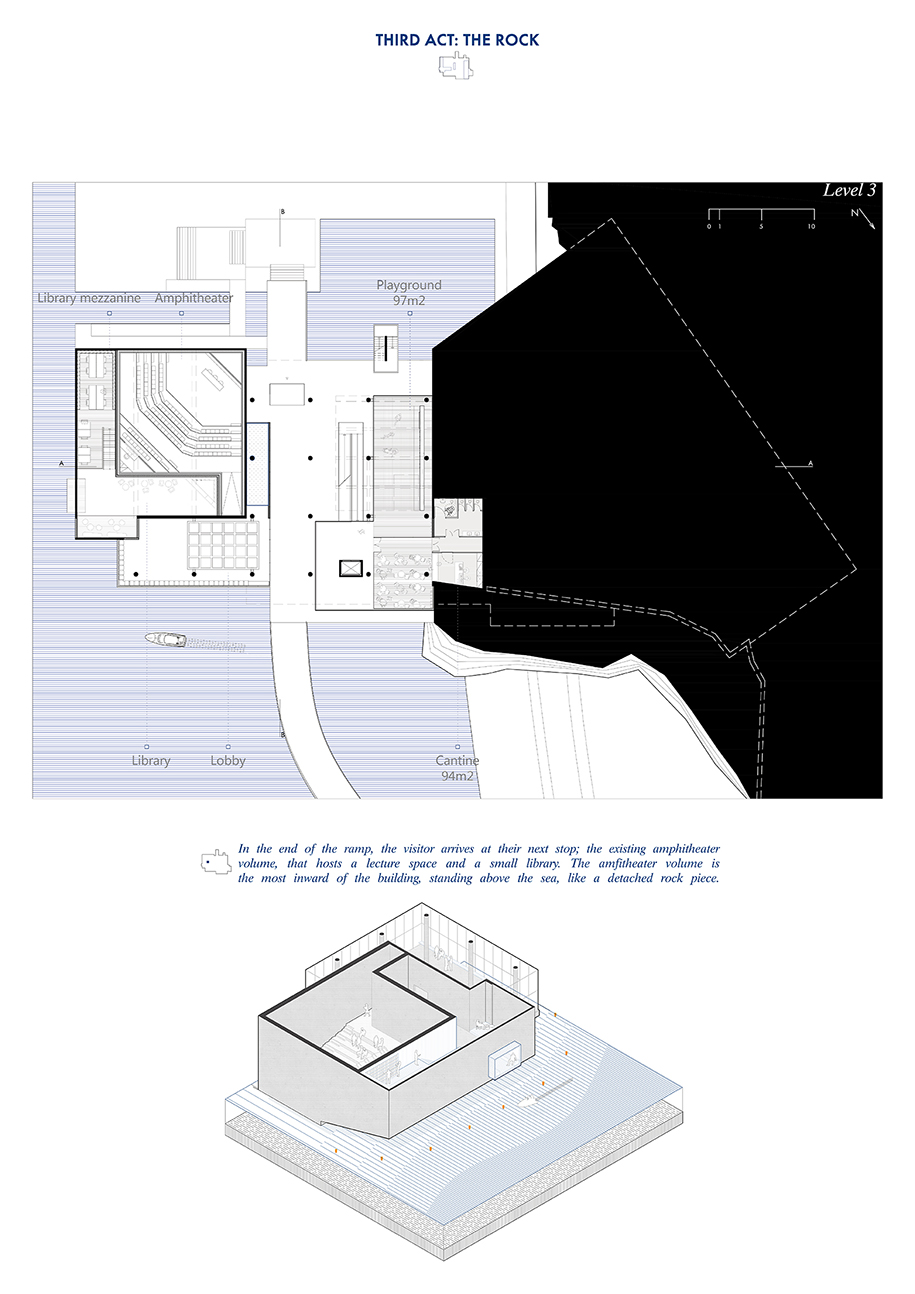
FOURTHACT: THE JOURNEY
The visitor leaves the building behind him and reaches the floating platform, the last experience of the route. It looks like it has detached from the rock and it now floats on the water. It functions as a sail-in cinema, as the audience on the platform and the boats can simultaneously watch a film displayed on a two-sided screen. From here, the visitor enjoys a new view from the sea towards the building.
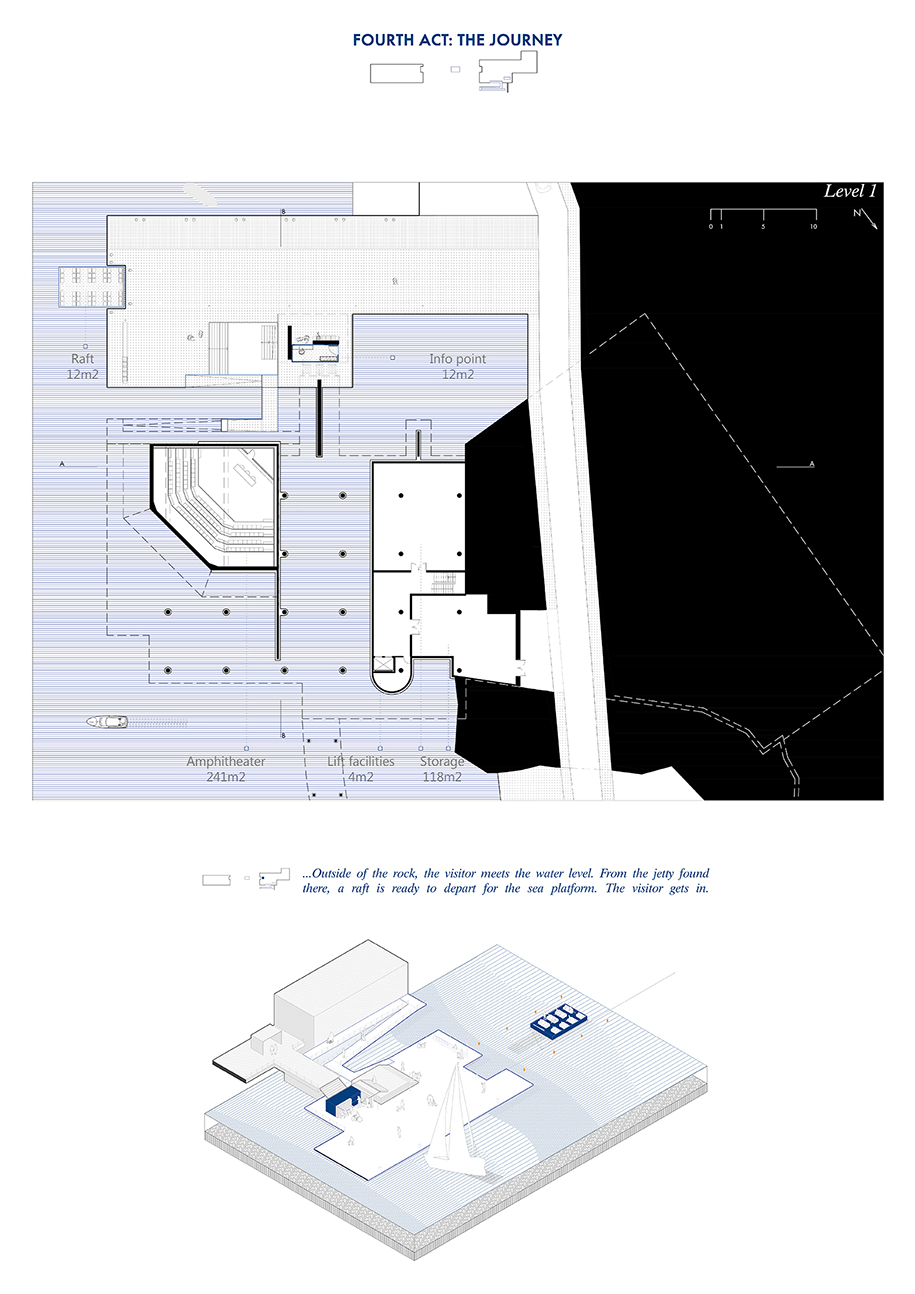
Therefore, our proposal seeks to reinforce the unbreakable relationship between the building and the rock and to transform it from an inactive abandoned building into a vivid extension of the Kastella hill above the sea.
Facts and Credits
Title: The building, the sea and the rock: Reactivating Zachariou Cultural Center in Piraeus, Greece
Date: March 2019
Students: Melina Anzaoui, Vasiliki Zochiou
Supervisor: Yannis Aesopos
Consultant: Petros Koufopoulos
Institution: School of Architecture, University of Patras
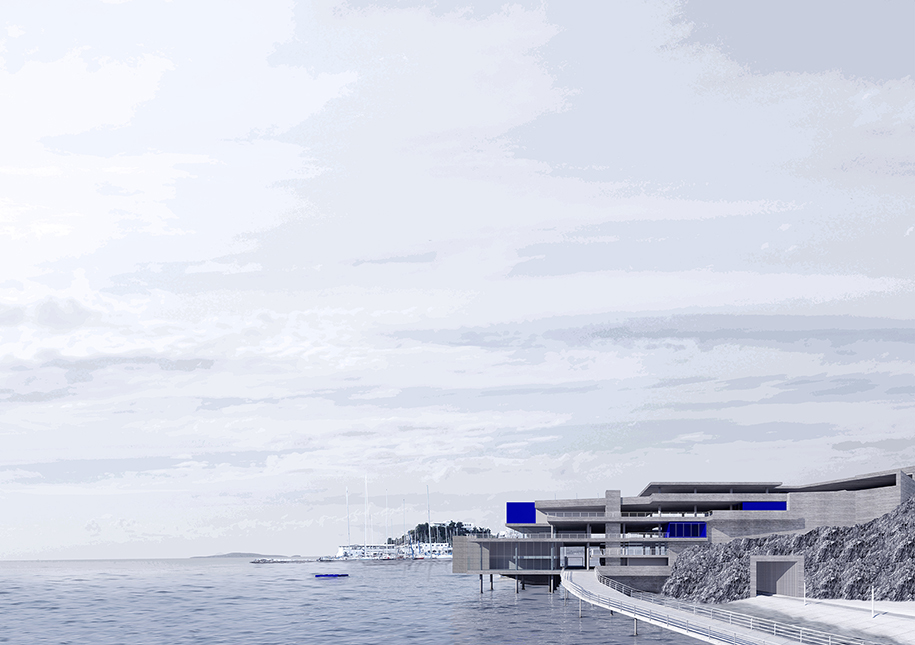
Η εργασία μελετά την ενεργοποίηση του κτιρίου του Πνευματικού κέντρου Ιδρύματος Ζαχαρίου, στον Πειραιά. To εν λόγω κτίριο βρίσκεται στην ακτή Δηλαβέρη, στο Μικρολίμανο, στη θέση όπου μέχρι την δεκαετία του ‘60 δέσποζε η βίλα του Αλ. Ζαχαρίου. Σχεδιασμένο από τον Ι. Λιάπη με σαφείς αναφορές στο βράχο της Καστέλλας, η κατασκευή του ξεκίνησε το 1972 χωρίς όμως ποτέ να ολοκληρωθεί.
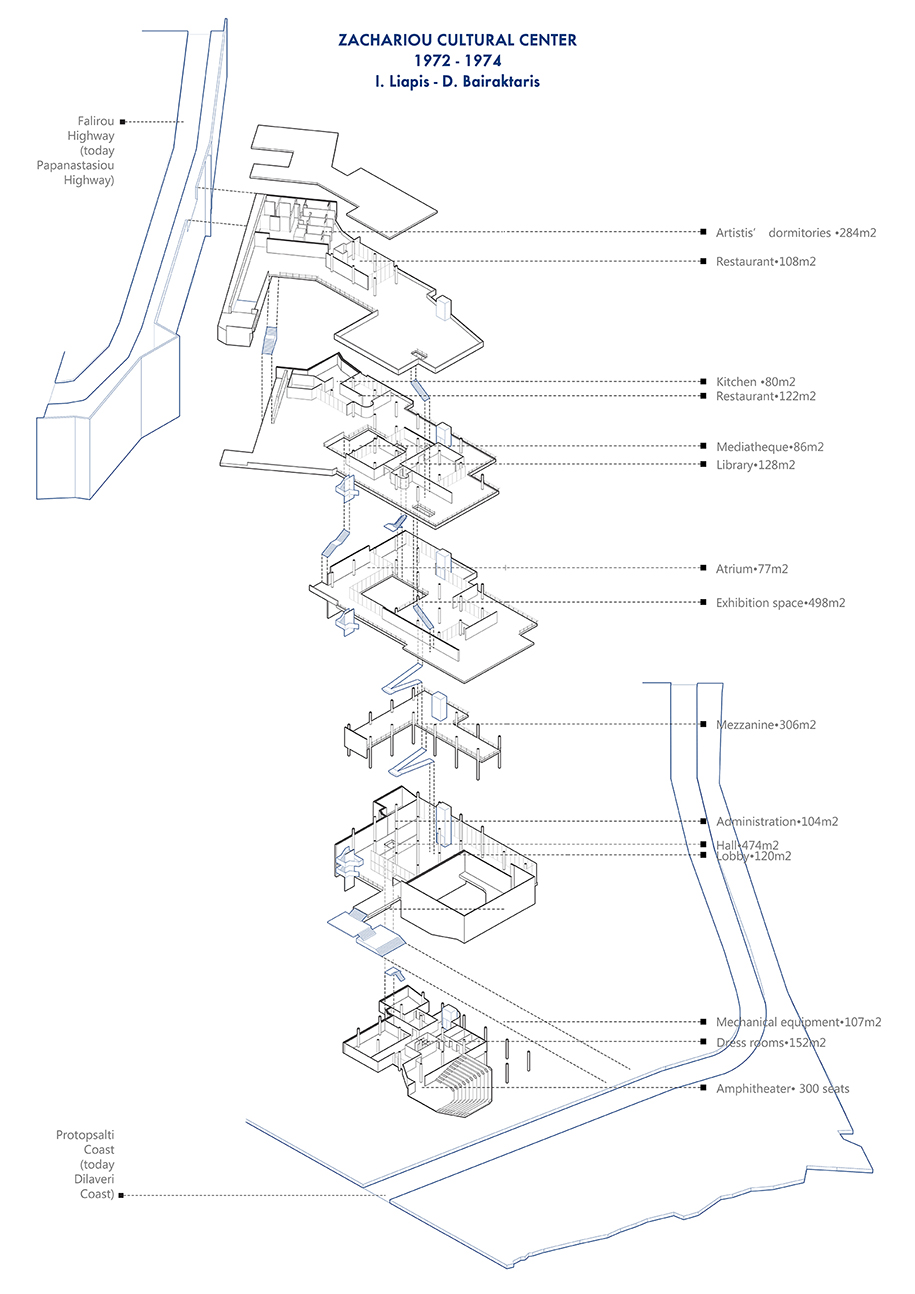
Αφετηρία της έρευνας αποτέλεσε η παρατήρηση ότι οι κοινωνικές και τουριστικές εξελίξεις στον Πειραιά κατά τον 20ο αιώνα, έχουν άμεση σχέση με τις διαφορετικές φάσεις από τις οποίες πέρασε το κτίριο. Στην επόμενη φάση της ζωής του κτιρίου, διάφορες επικείμενες αλλαγές στο τοπίο της περιοχής φανερώνουν μια γενικότερη επιδίωξη για τη μετατροπή της ακτής από μια transit zone σε χώρο αναψυχής.
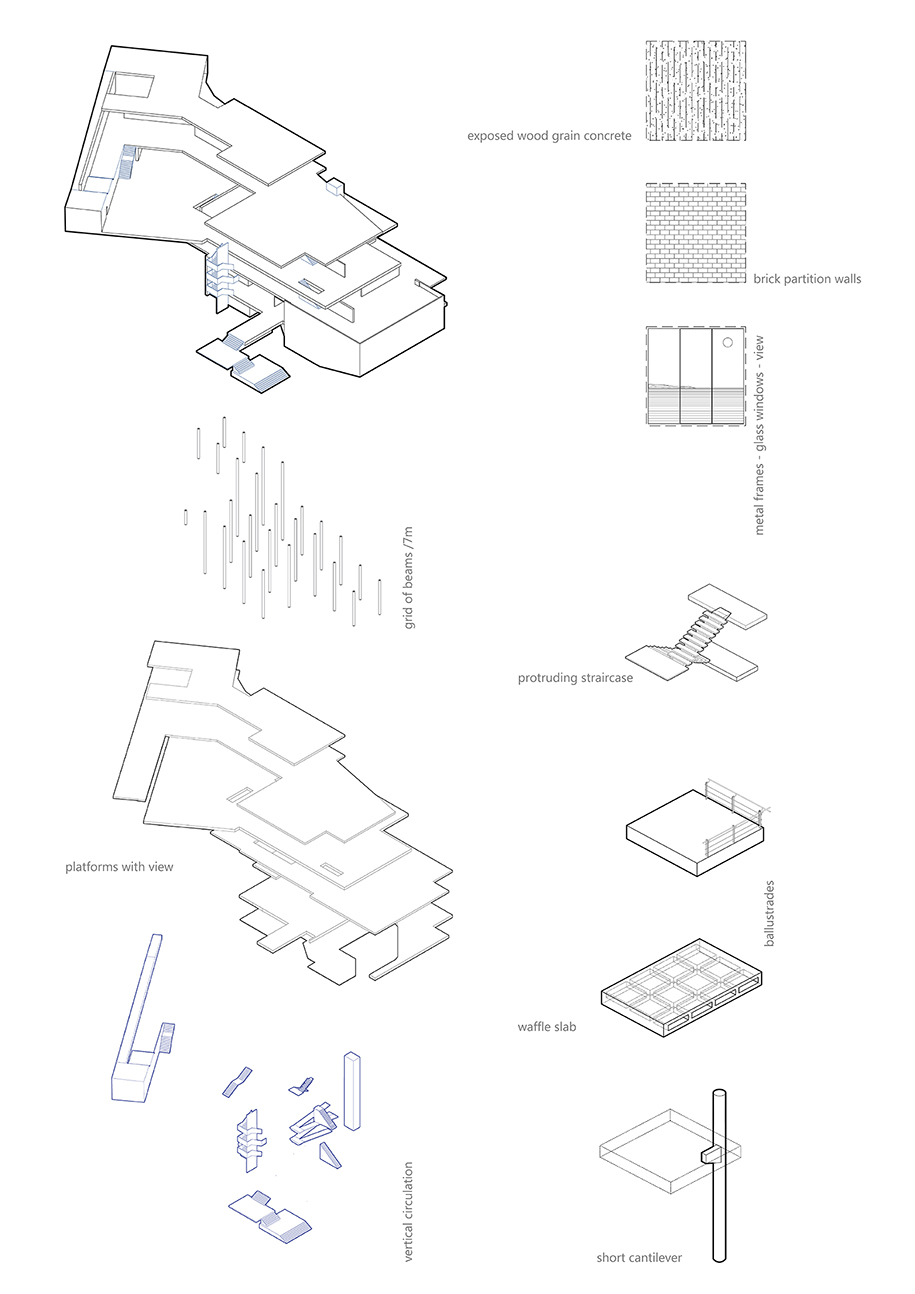
Με βάση τα παραπάνω, στόχος είναι να δημιουργήσουμε έναν τουριστικό προορισμό, αλλά και μια διέξοδο των κατοίκων προς τη θάλασσα. Προτείνουμε τη δημιουργία ενός κέντρου για παραθαλάσσια φεστιβάλ, ως μέρος ενός παγκόσμιου δικτύου παράκτιων δράσεων, που θα ενεργοποιεί το κτίριο όλο τον χρόνο.
Διατηρούμε την υπάρχουσα κατακόρυφη promenade και εισάγουμε έναν εγκάρσιο δημόσιο άξονα, εντείνοντας τον χαρακτήρα του κτιρίου ως πυκνωτή κινήσεων. Επαναφέρουμε την άμεση σχέση του κτιρίου με το νερό, επαναπροσδιορίζοντας την ακτογραμμή. Εισάγουμε στον υφιστάμενο σκελετό, επιφάνειες ως γεννήτριες χώρων και δραστηριοτήτων, με τη λογική του «χαλιού» που αγκαλιάζει το κτίριο.
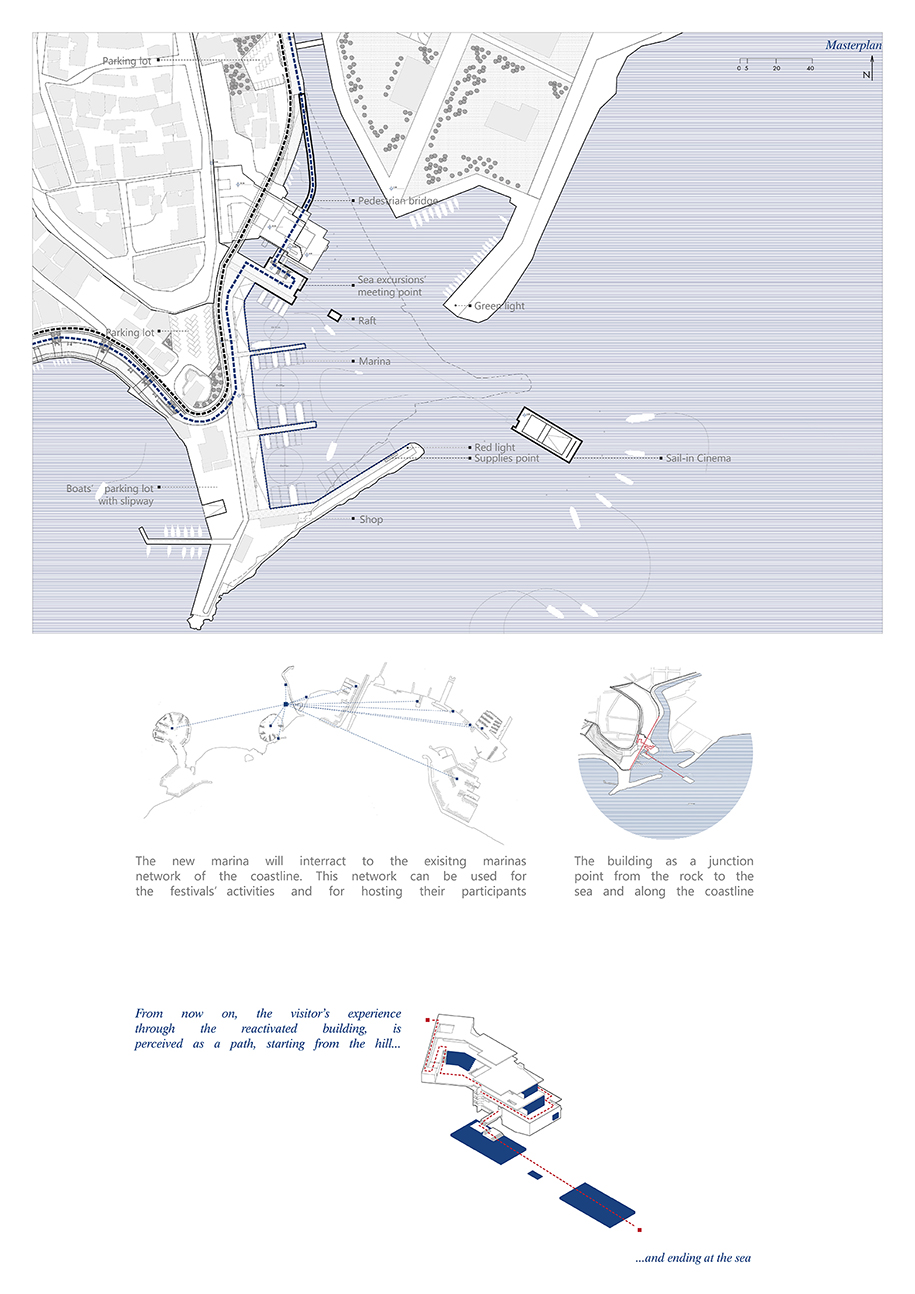
ΠΡΑΞΗ ΠΡΩΤΗ : Η ΠΛΑΤΕΙΑ
Στην περιήγησή του, ο επισκέπτης ακολουθεί την πορεία της κατακόρυφης promenadeμε αφετηρία την πόλη και προορισμό το νερό. Αρχικά, συναντά έναν αστικό χώρο που περιλαμβάνει ένα κυλικείο, μια υπαίθρια αγορά και μια πλατεία, που μοιάζει να τεντώνεται για να ενωθεί με το νερό προσφέροντας θέα προς την αθηναϊκή Ριβιέρα.
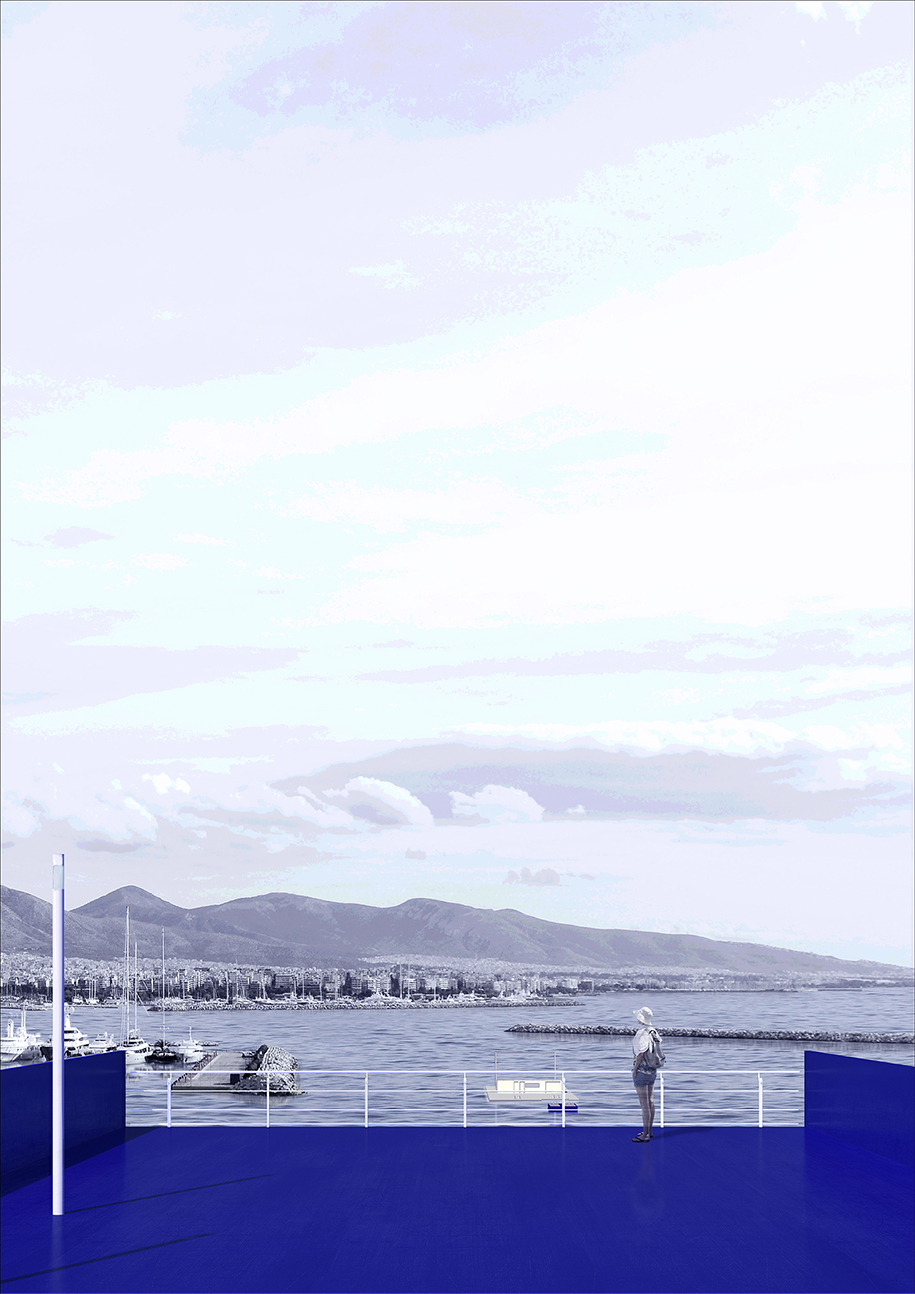
ΠΡΑΞΗ ΔΕΥΤΕΡΗ : Η ΠΕΡΙΠΛΑΝΗΣΗ
Στην επόμενη στάθμη, ο επισκέπτης εισέρχεται στον κόσμο του φεστιβάλ. Συναντά ένα υπαίθριο αμφιθέατρο, το οποίο ως μια αναδιπλούμενη ξύλινη επιφάνεια αναψυχής, κυλάει από τη μία πλάκα στην άλλη. Προχωρά προς τους χώρους των εργαστηρίων, όπου το μοντέλο μιας παραδοσιακής γαΐτας κατασκευάζεται πάνω στις μεταλλικές επιφάνειες.
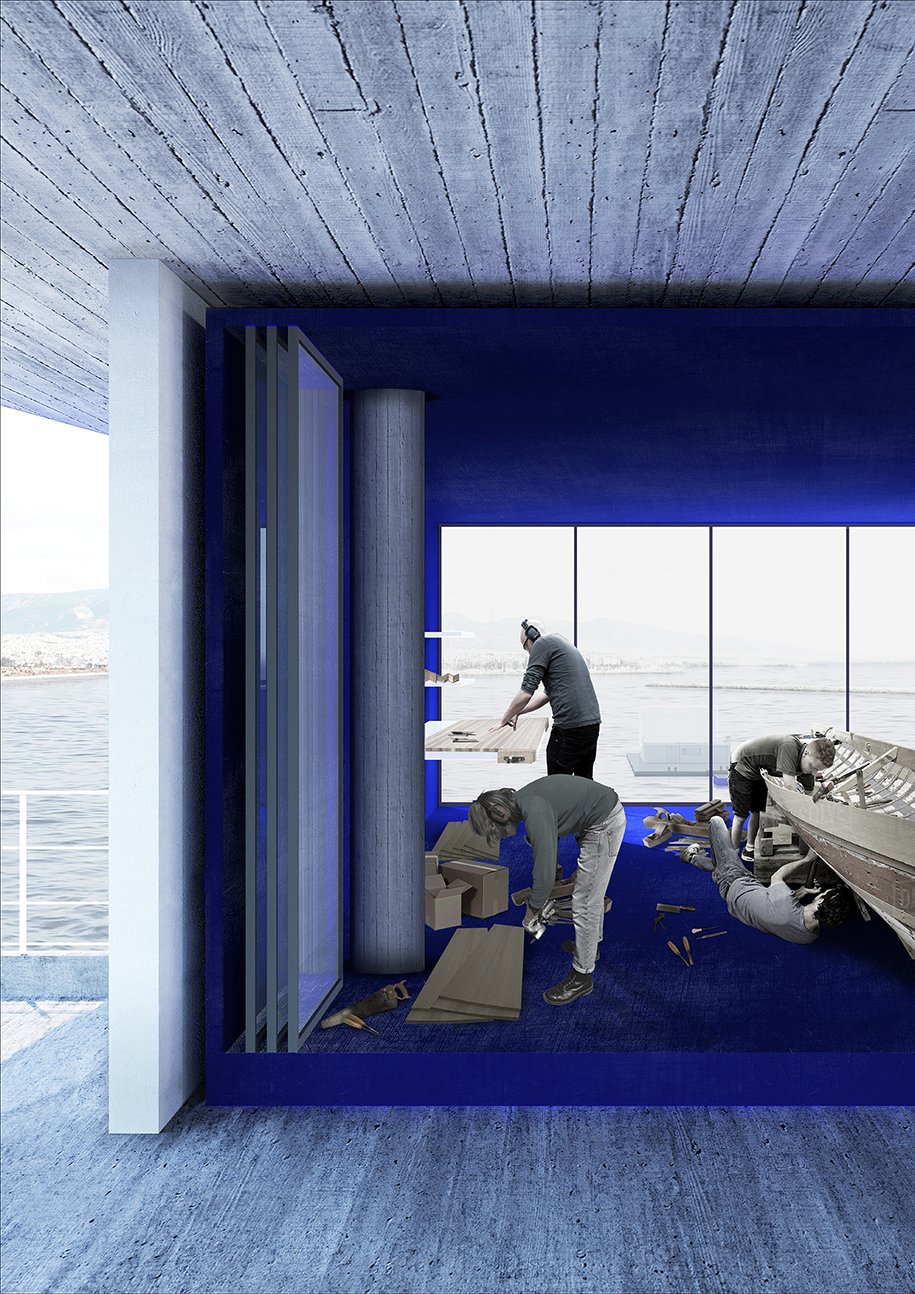
Στον επόμενο όροφο, ο επισκέπτης συναντά την τρέχουσα έκθεση του φεστιβάλ. Αναμονές για τον εκθεσιακό εξοπλισμό πυκνώνουν τον υπάρχοντα κάνναβο των κολονών. Ο επισκέπτης περιπλανιέται μέχρι την άκρη του εξώστη όπου τα εκθέματα γίνονται ένα με την πανοραμική θέα.
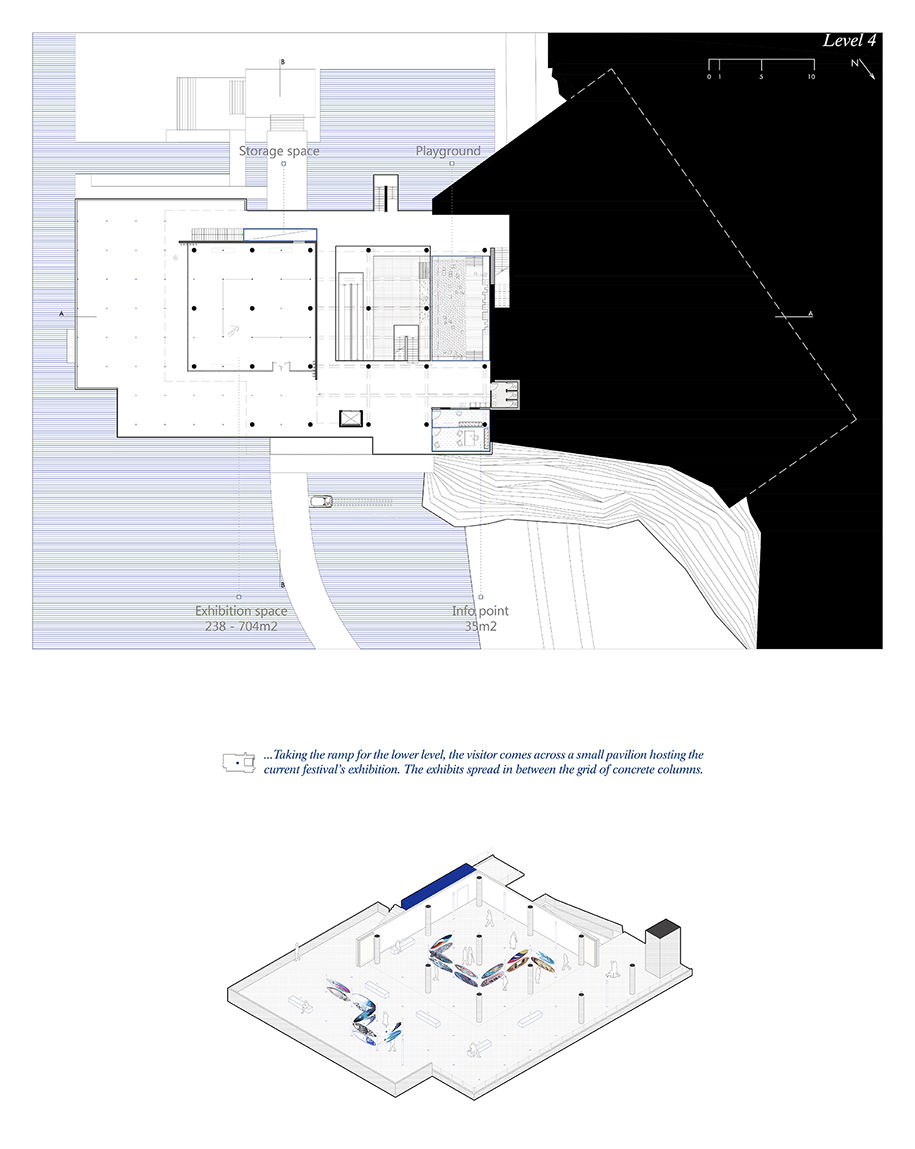
Κατεβαίνοντας στο μεσοπάτωμα,ξεκουράζεται ανάμεσα στις αναδιπλώσεις μιας ξύλινης επιφάνειας που κυλά πάνω στις μπετονένιες πλάκες ενός κλιμακωτού αιθρίου.
ΠΡΑΞΗ ΤΡΙΤΗ : Ο ΒΡΑΧΟΣ
Στη συνέχεια, φτάνει στον εσωστρεφή όγκο του αμφιθεάτρου, που σαν ένα αποκολλημένο κομμάτι του βράχου στέκει επάνω από το νερό. Στη βιβλιοθήκη, επιφάνειες από ξύλο, περικλείουν συλλογές βιβλίων, καθιστικά και τραπέζια ανάγνωσης. Βγαίνοντας από το αμφιθέατρο, καταλήγει στην προβλήτα, από όπου ξεκινάει μια σχεδία με προορισμό την απέναντι πλατφόρμα.
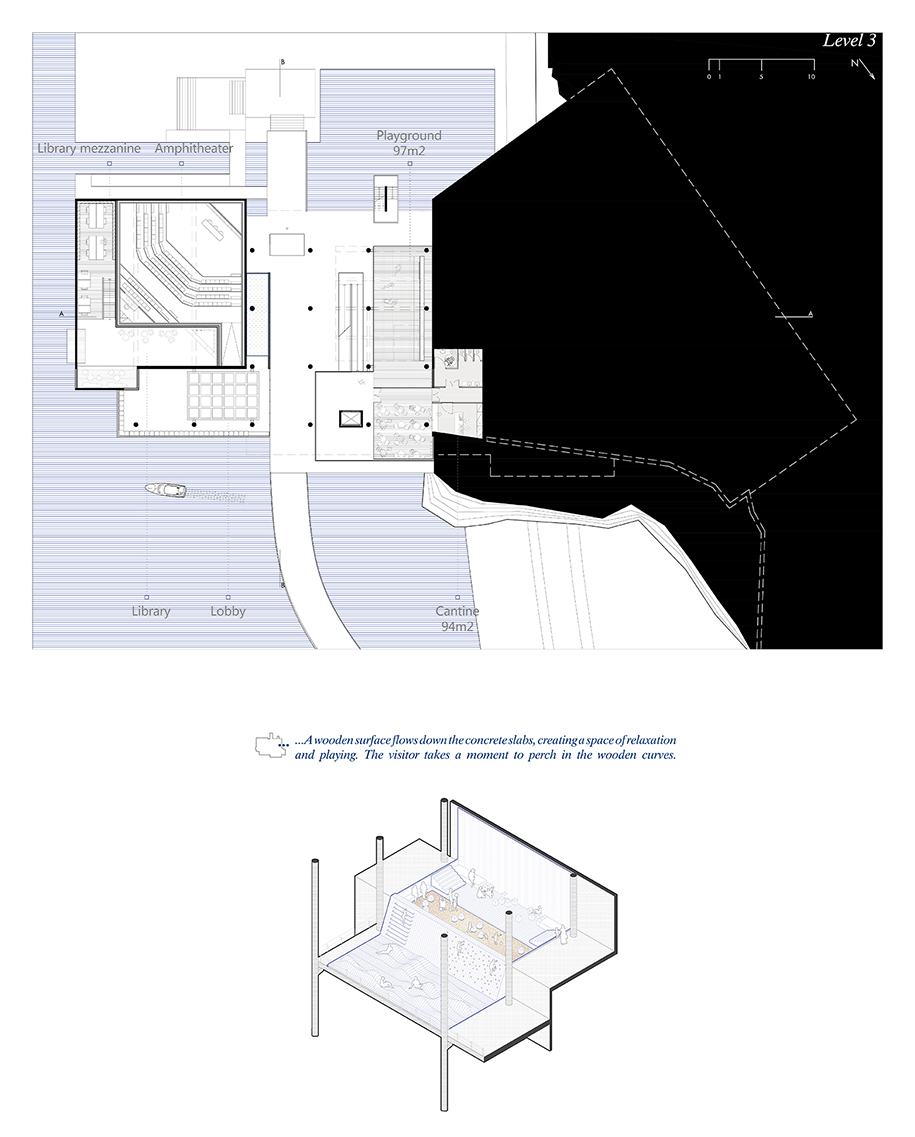
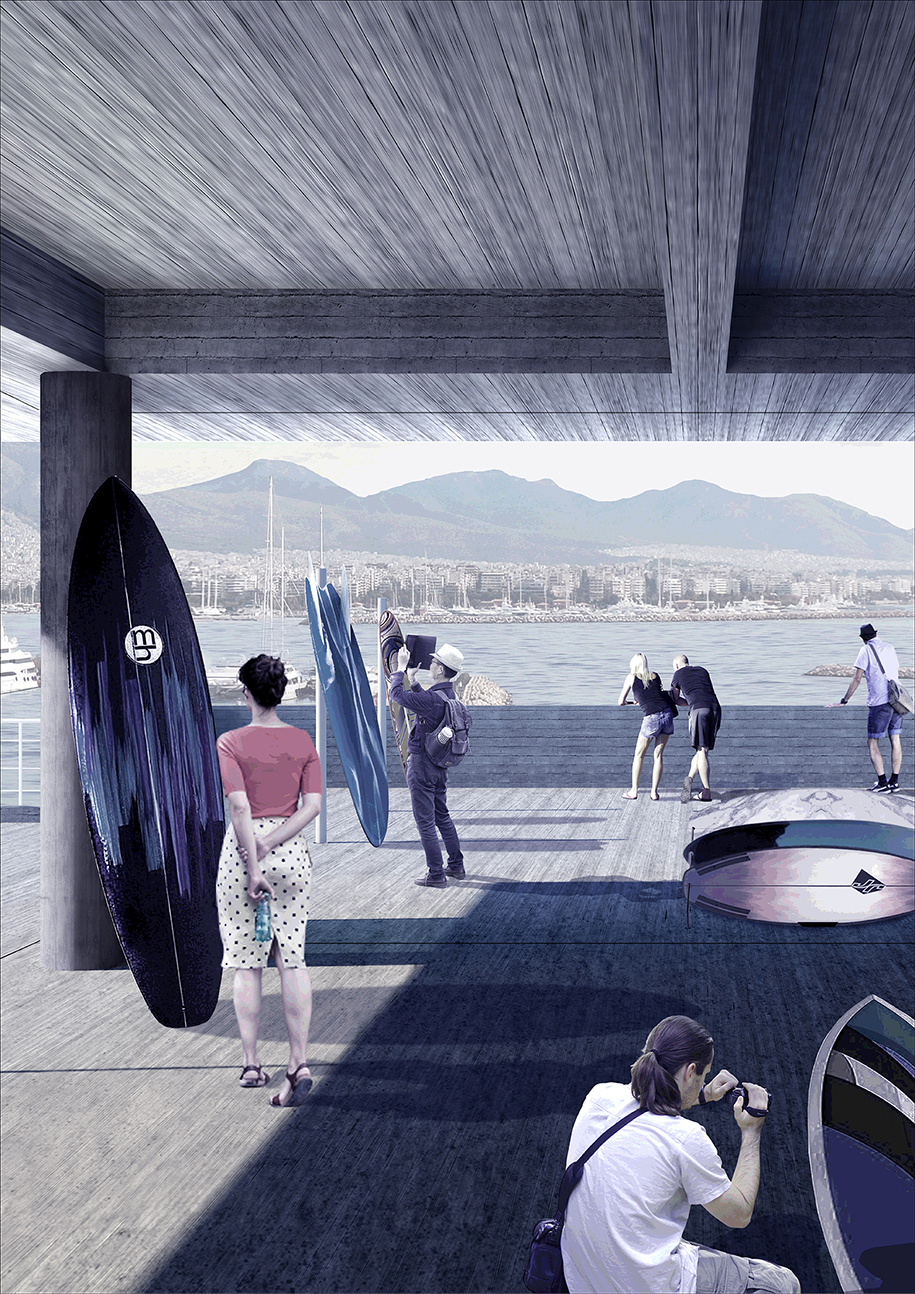
ΠΡΑΞΗ ΤΕΤΑΡΤΗ : ΤΟ ΤΑΞΙΔΙ
Ο επισκέπτης αφήνει πίσω το κτίριο και φτάνει στην πλωτή πλατφόρμα, στην τελευταία εμπειρία της διαδρομής. Μοιάζει να έχει ξεφύγει από τον βράχο και επιπλέει πάνω στο νερό. Λειτουργεί ως sail-in κινηματογράφος, καθώς το κοινό πάνω στην πλατφόρμα και τα σκάφη στο νερό μπορούν να παρακολουθήσουν ταυτόχρονα την ταινία που προβάλλεται πάνω σε μια οθόνη διπλής όψης. Ο επισκέπτης από εδώ απολαμβάνει μια καινούρια οπτική, αυτή από την θάλασσα προς το κτίριο.
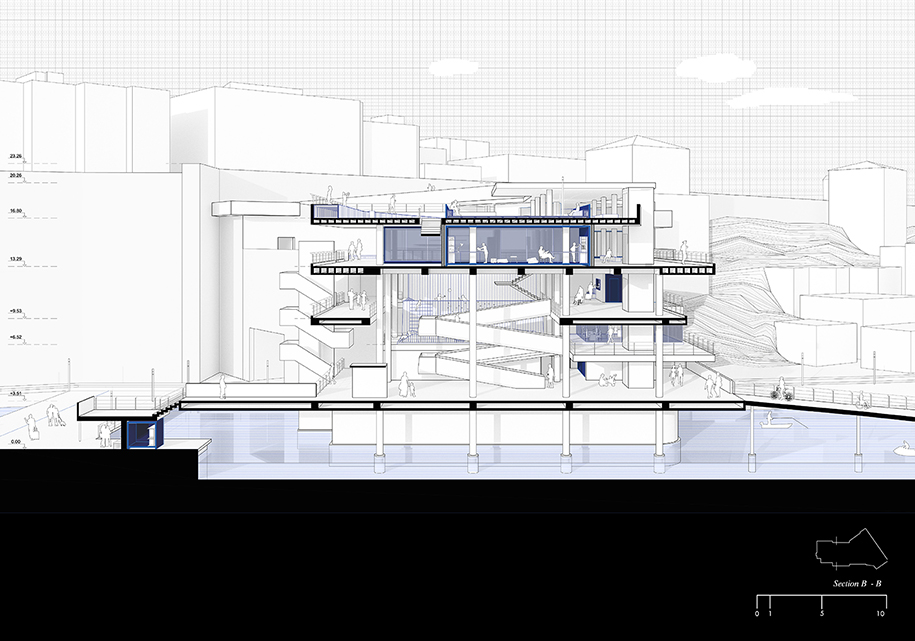
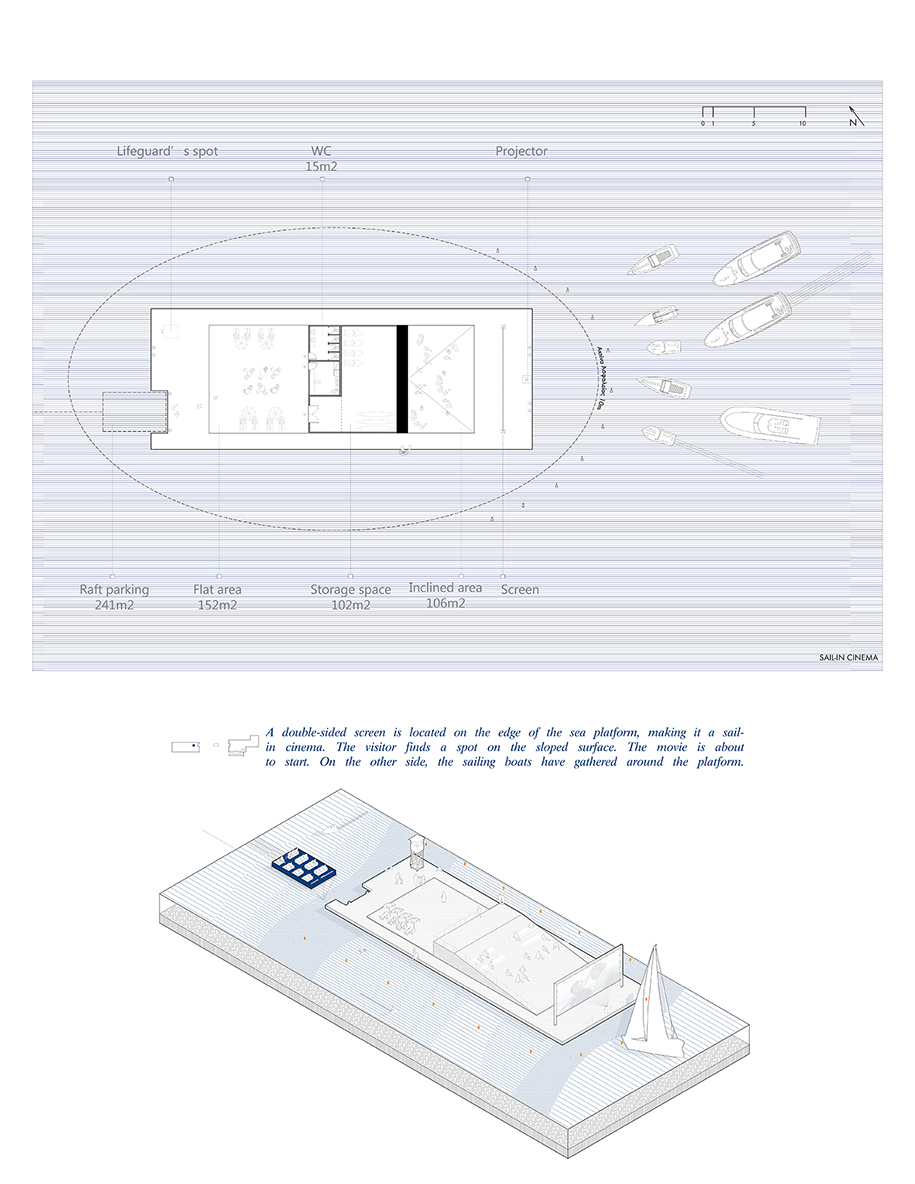
Η πρόταση μας, λοιπόν, επιδιώκει να ενισχύσει την αδιάσπαστη σχέση του κτιρίου με τον βράχο καινα το μετατρέψει από ένα ανενεργό κτίσμα υπό εγκατάλειψη, στην ζωντανή πια, προέκταση του λόφου της Καστέλλας πάνω από τη θάλασσα.
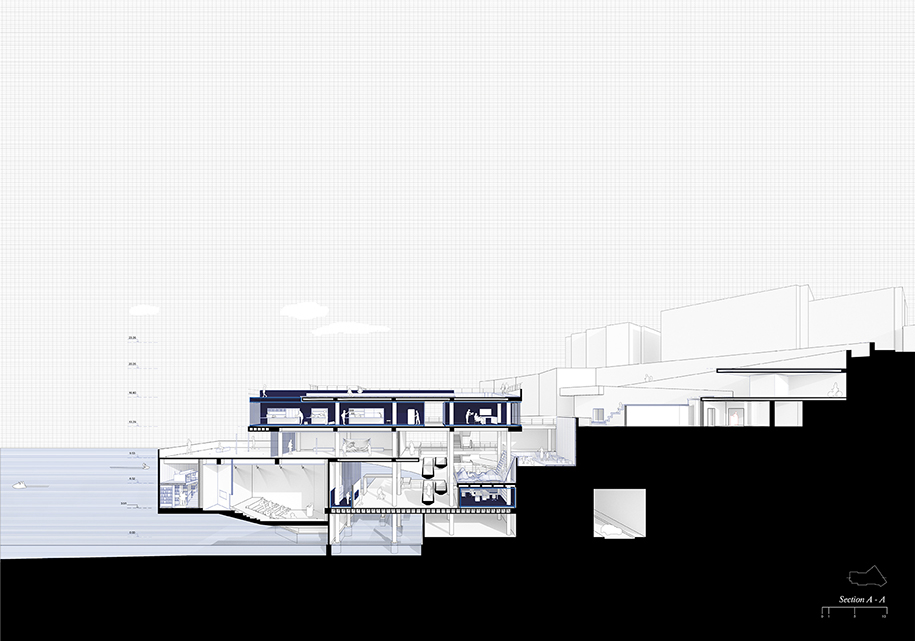
Στοιχεία Έργου
Τίτλος: Κτίσμα, θάλασσα και βράχος:Ενεργοποιώντας το Πνευματικό Κέντρο Ζαχαρίου, στον Πειραιά
Ημερομηνία:Μάρτιος 2019
Φοιτητές:Μελίνα Ανζάουη, Βασιλική Ζωχιού
Επιβλέπων:Γιάννης Αίσωπος
Σύμβουλος:Πέτρος Κουφόπουλος
Σχολή:Τμήμα Αρχιτεκτόνων Μηχανικών, Πανεπιστήμιο Πατρών
READ ALSO: Educational Research Center of the Reregulating dam on Aliakmonas river | Thesis by Oiconomou K. & Chatzis S.