Plot Architecture Office completed Residence at Dynasty Heights in Hong Kong using forms, layers and material so as to organize and connect various areas and rooms in this apartment unit, while maintaining the flow and continuity in it.
–text by the authors
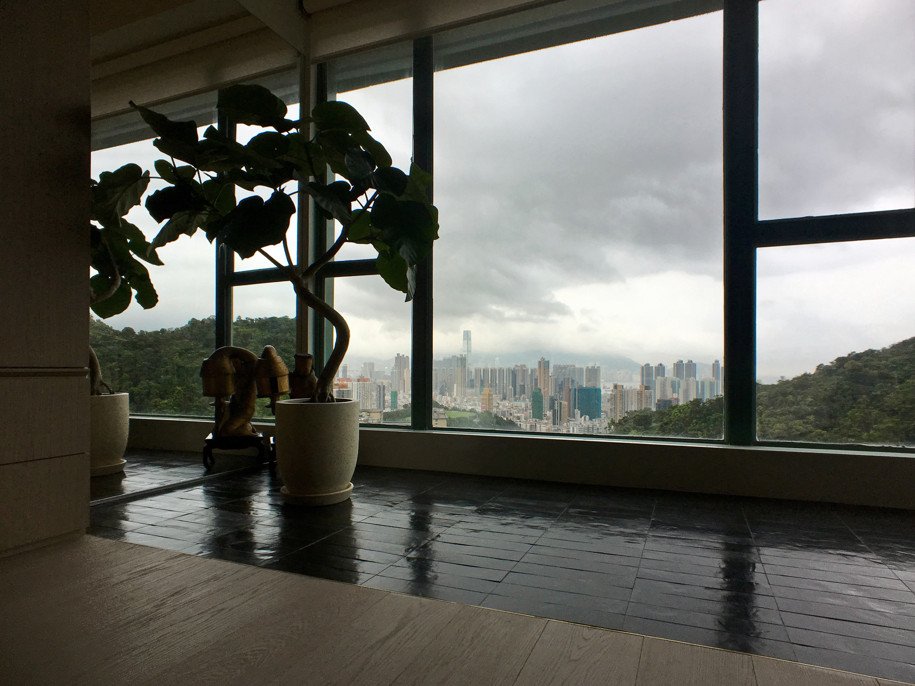
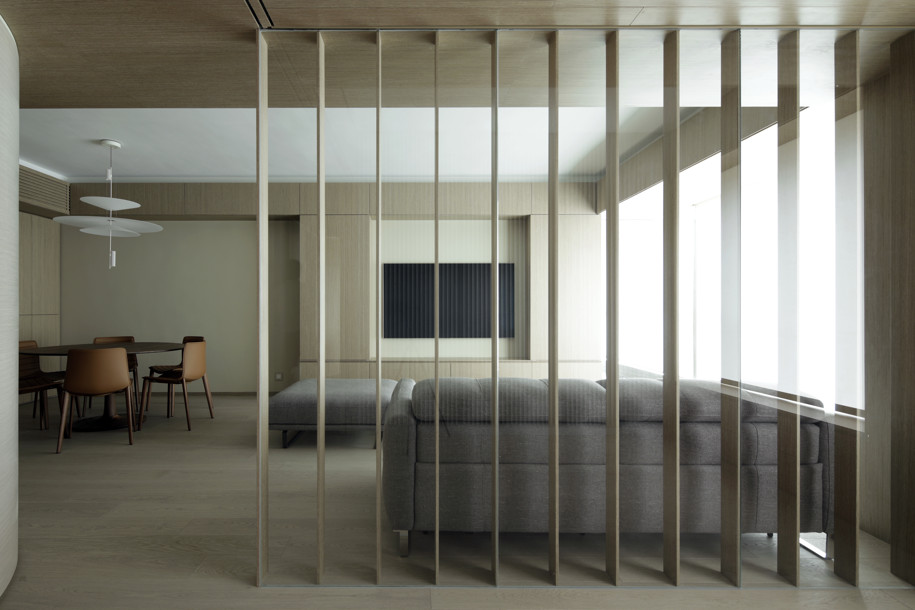
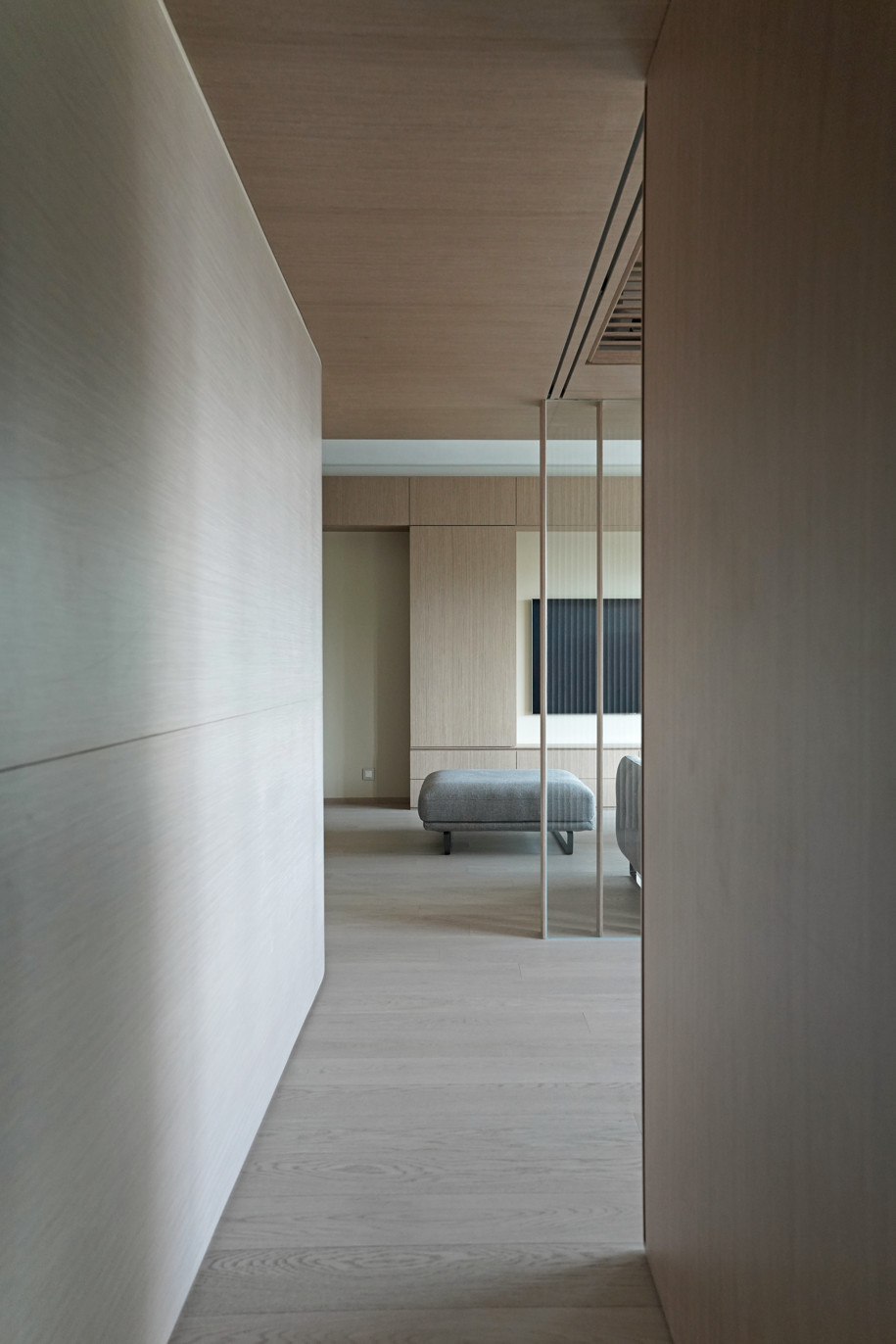
A timber framework is first integrated into the initial volume. It brings the different areas into alignments. To keep the spaces uninterrupted, all the existing columns and beams, large sliding panels, screens, background lighting and required storage are concealed within.
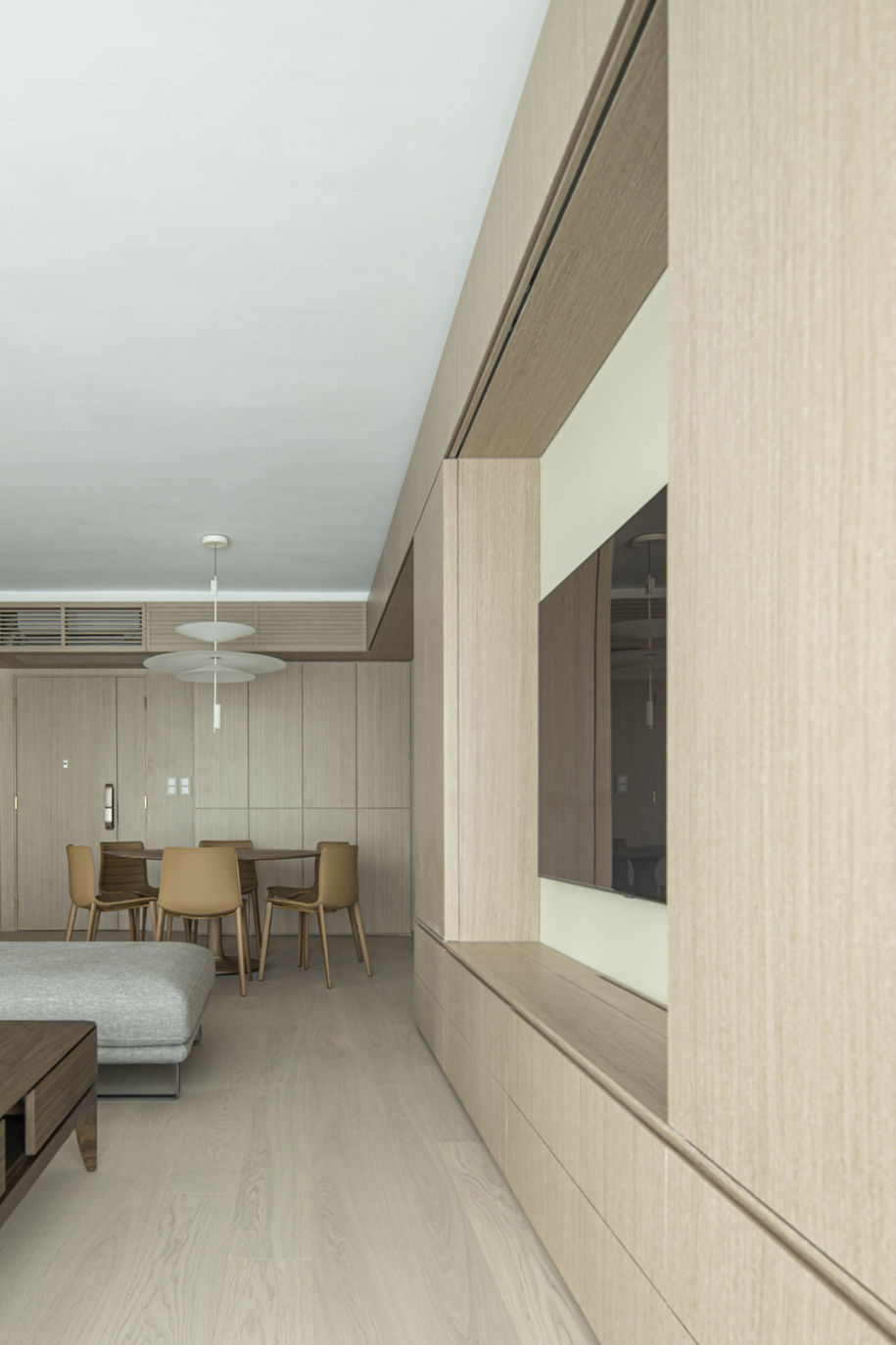
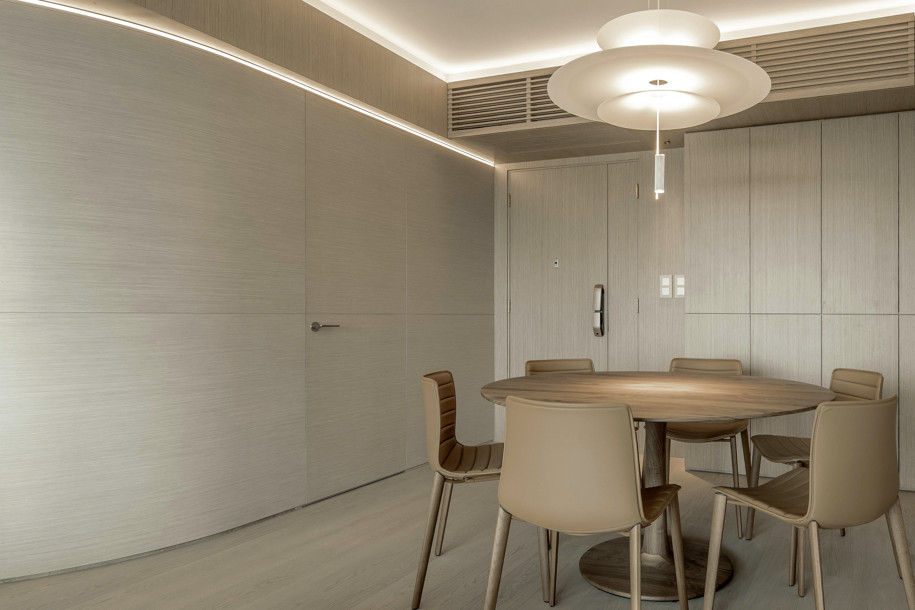
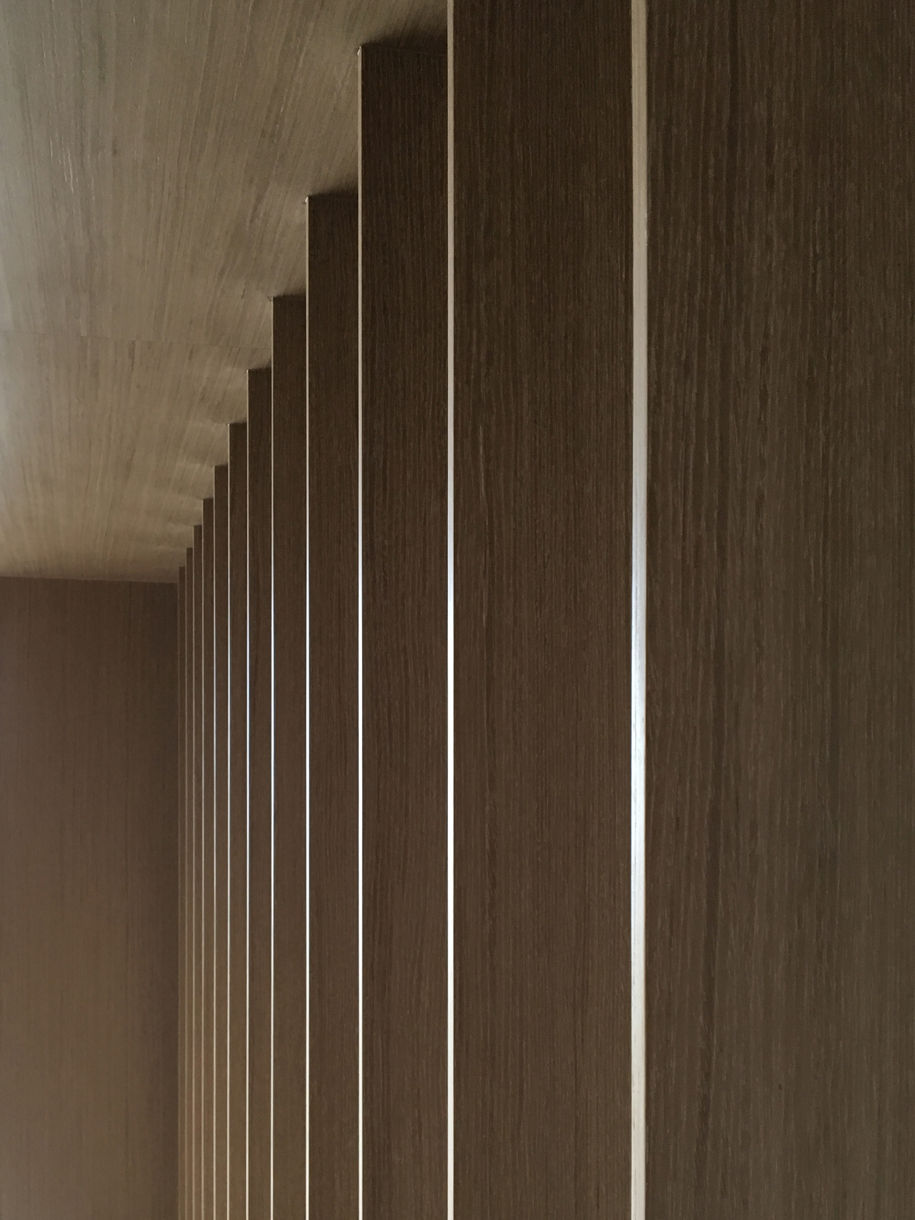
Two forms intersect this timber framework. The first is in the form of a curved insert to create a flow from the entrance running the length of the house. The transverse volume, in a lighter shade of timber, contains all the wet areas on one side in response to the required functional planning.
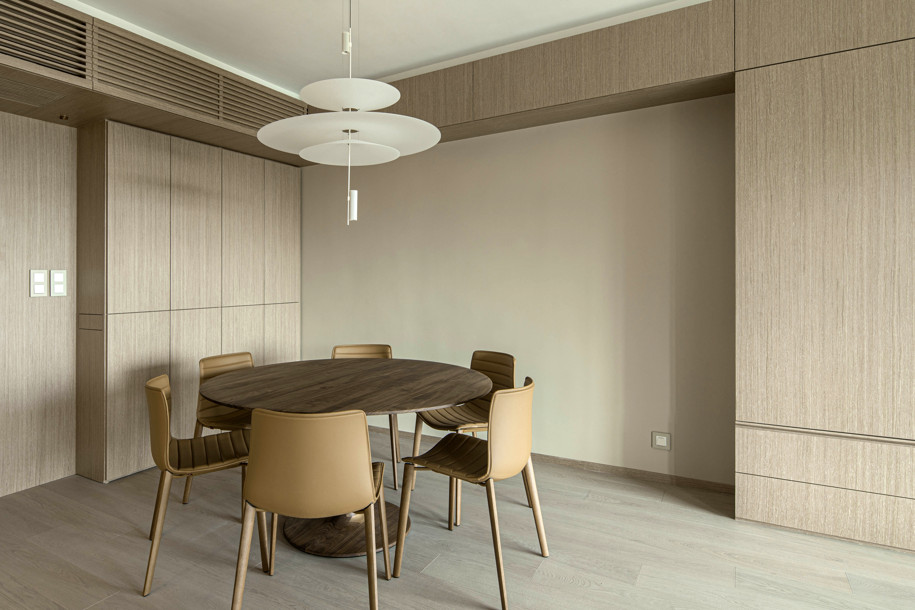
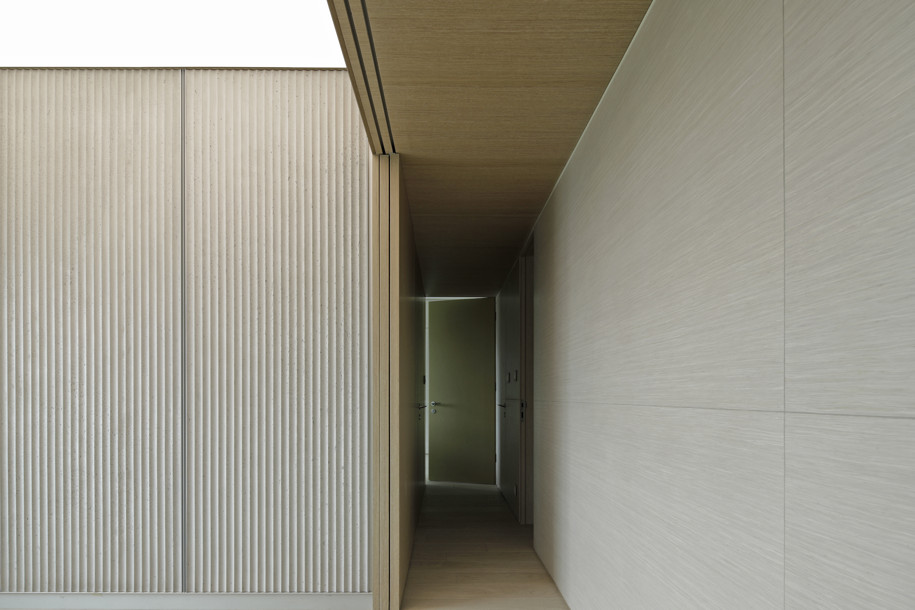
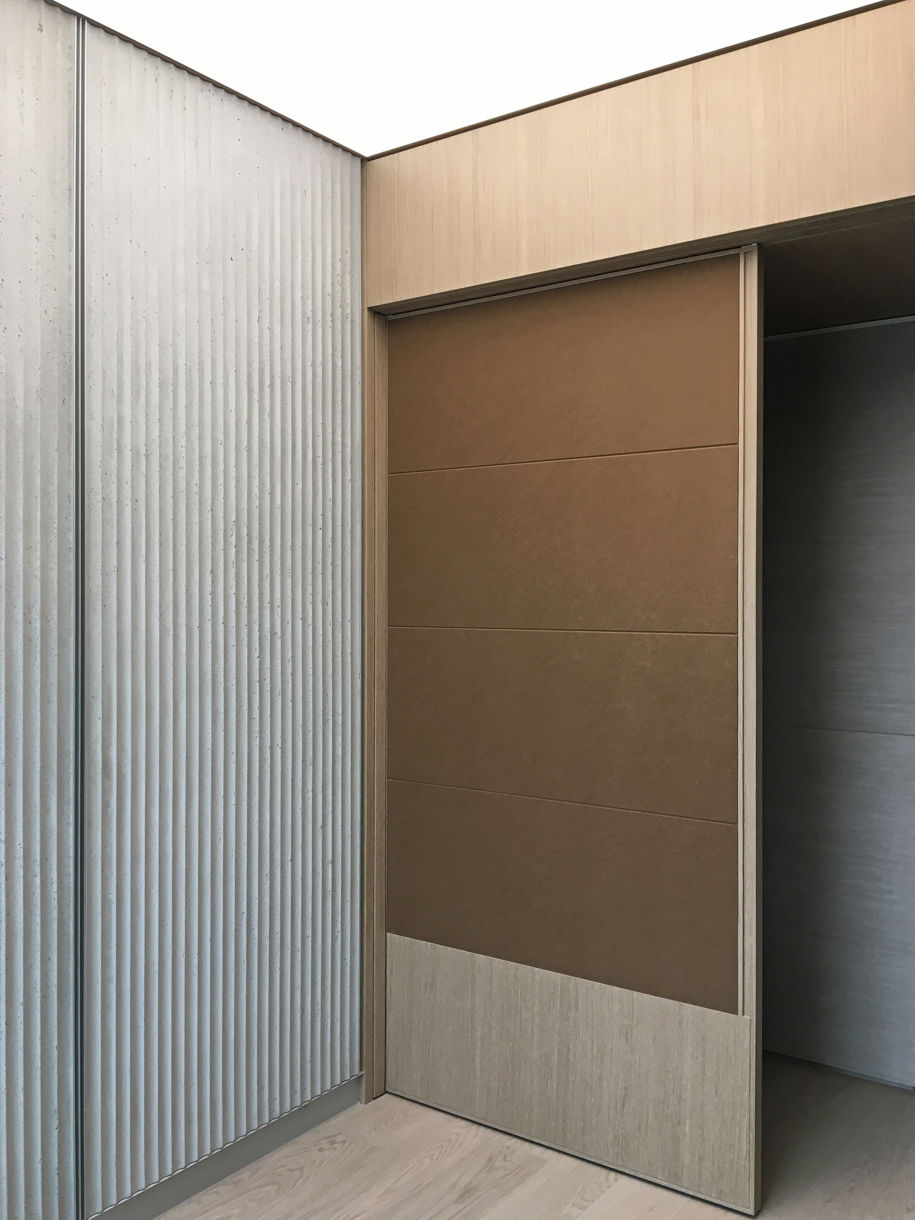
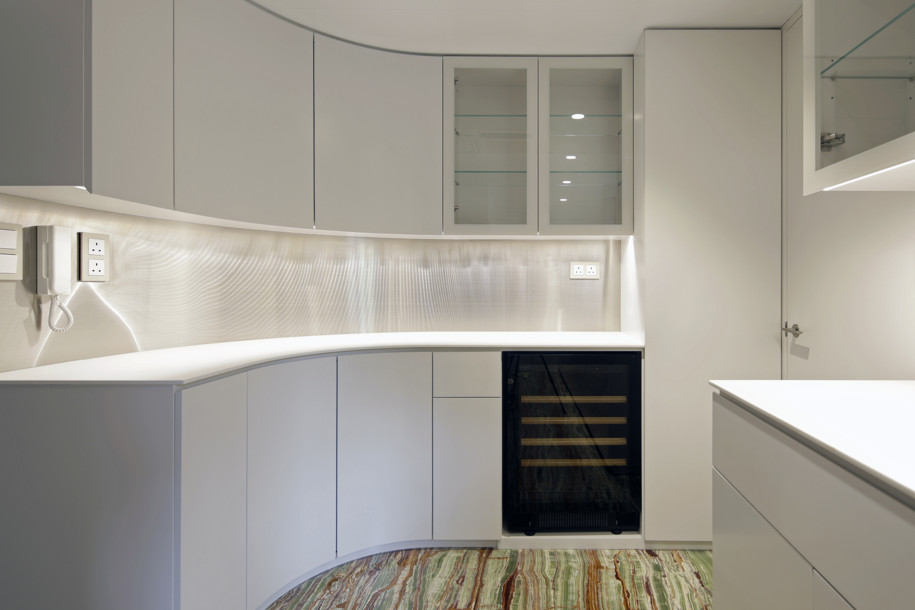
The second is in the form of timber fins. It partitions the space but with transparency to create a visual extension of the main living area. The fins overlay an undulated concrete background which draws the visual continuation further. The entire volume inside then expands vertically and beyond the monolithic lighting. With the concealed acoustic sliding panels and screens, it can be transformed into an enclosed multifunctional room when required.
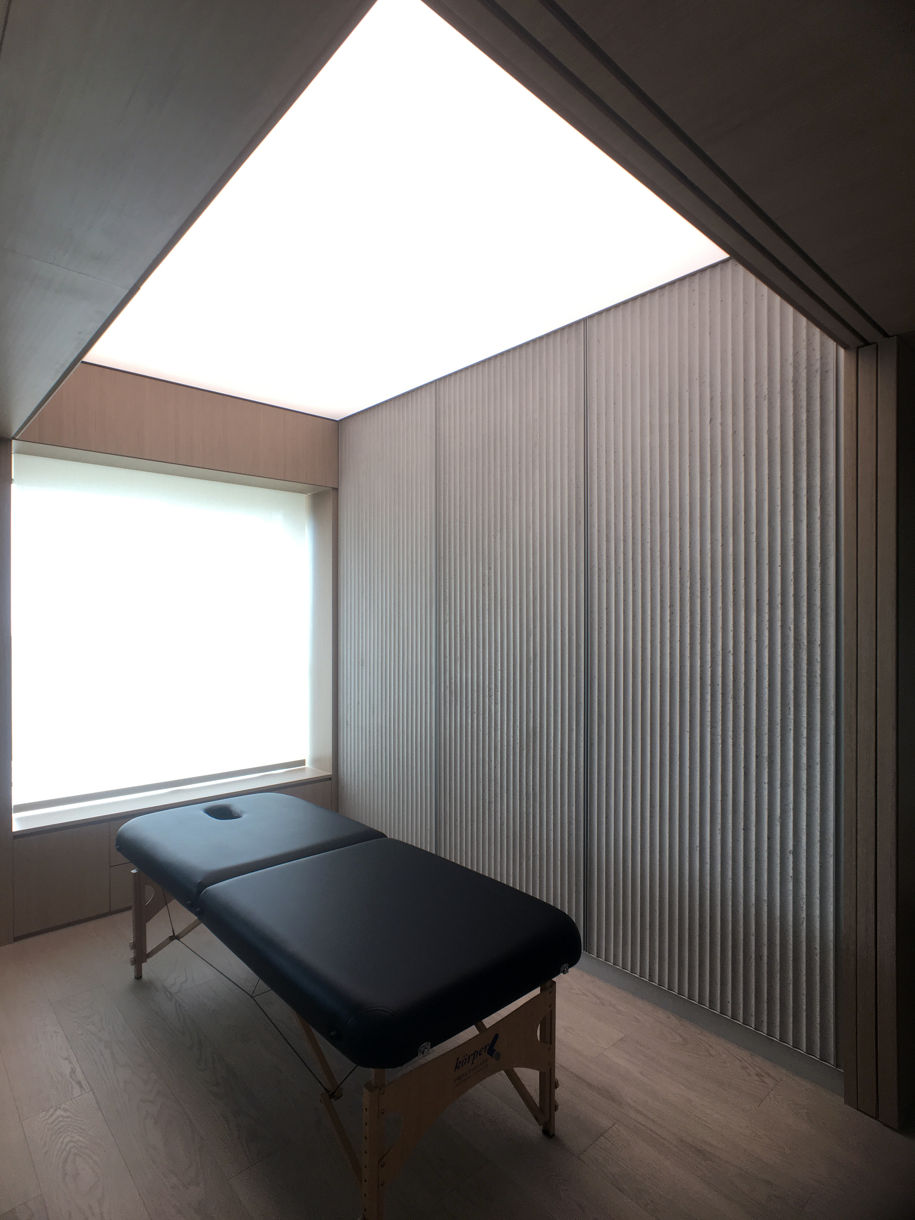

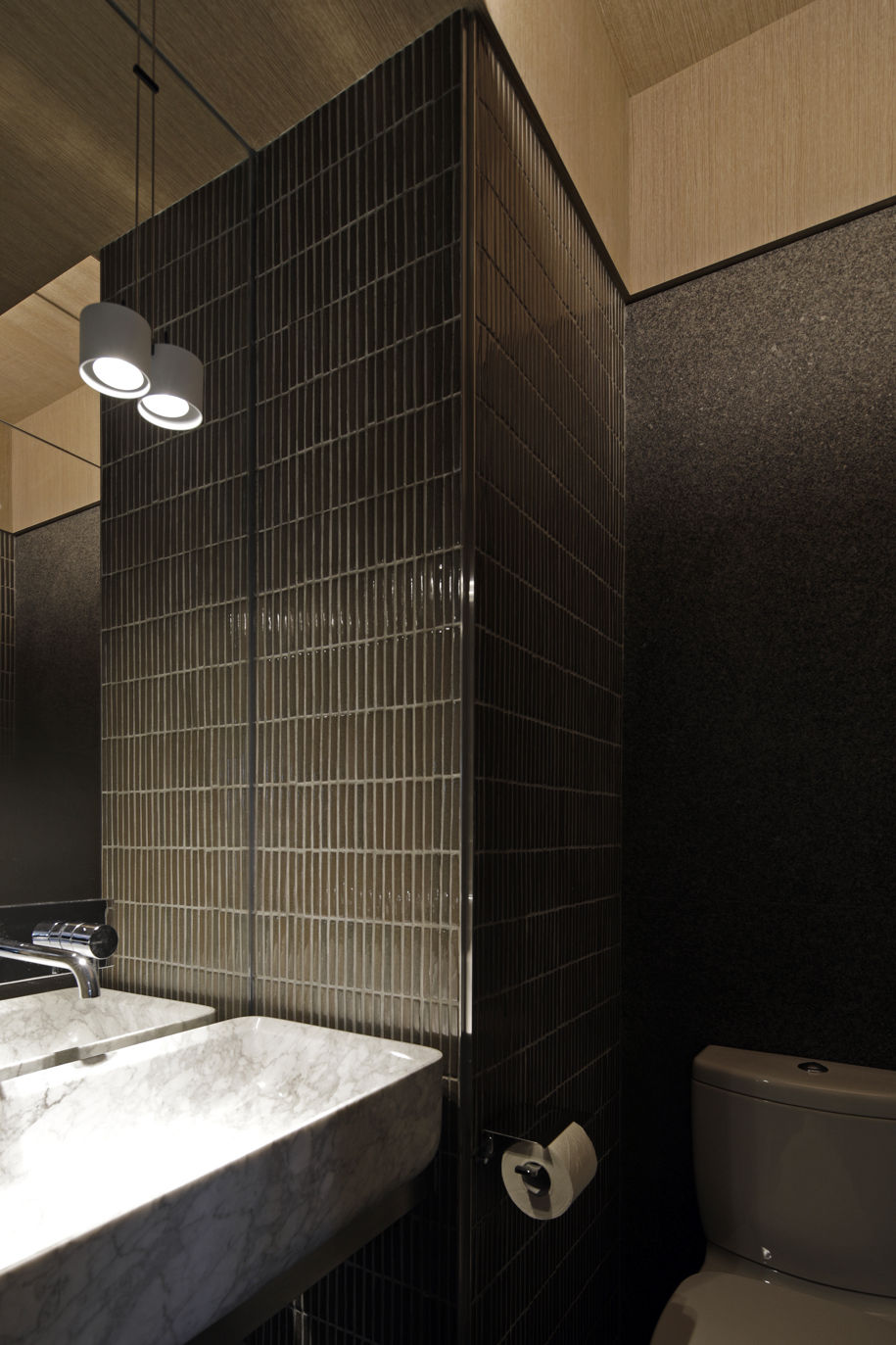
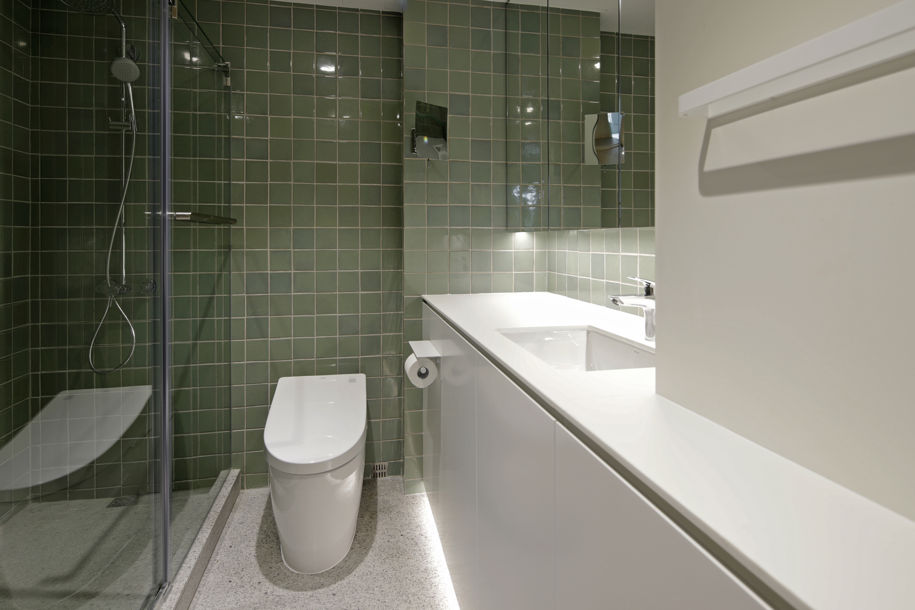
Specific areas in this timber-clad interior are characterized by a series of material: artisanal terracotta forms a black reflective floor at the balcony-like area overlooking the Kowloon Peninsula, raw concrete panels clad the background wall at the courtyard-like multifunctional room, density of the onyx floor slabs intensifies the contrast with the plain white kitchen and handmade glazed tiles articulate the wet areas with grid textures in proportion to the rooms.
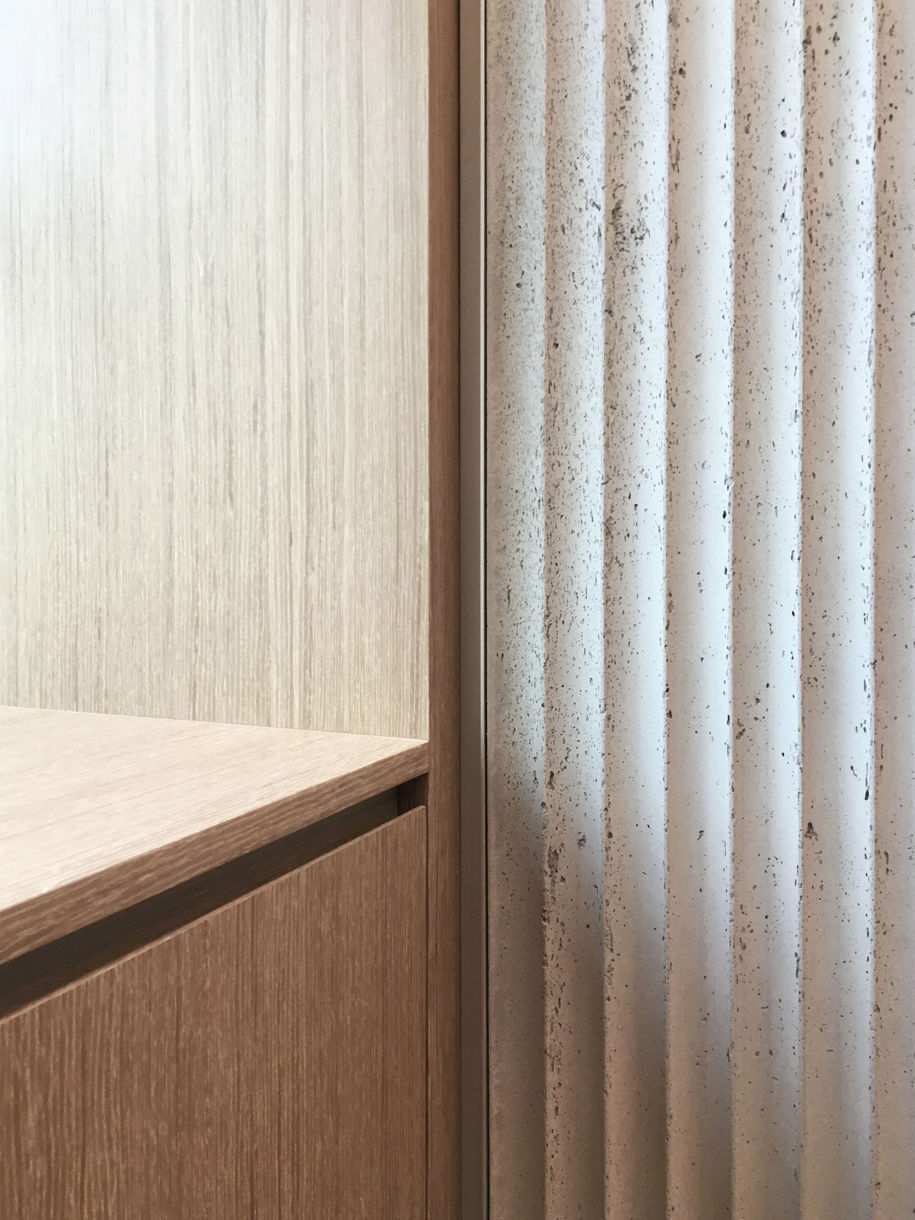
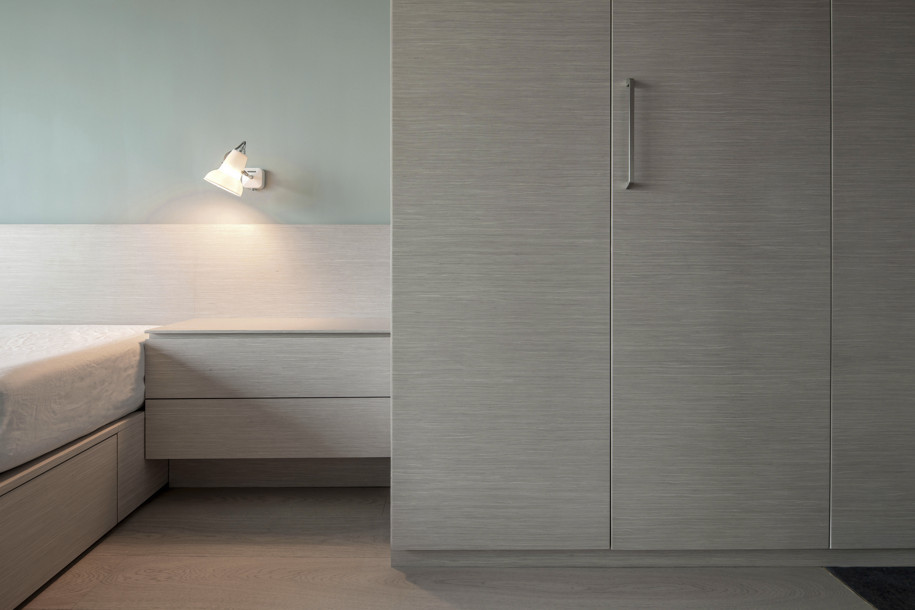
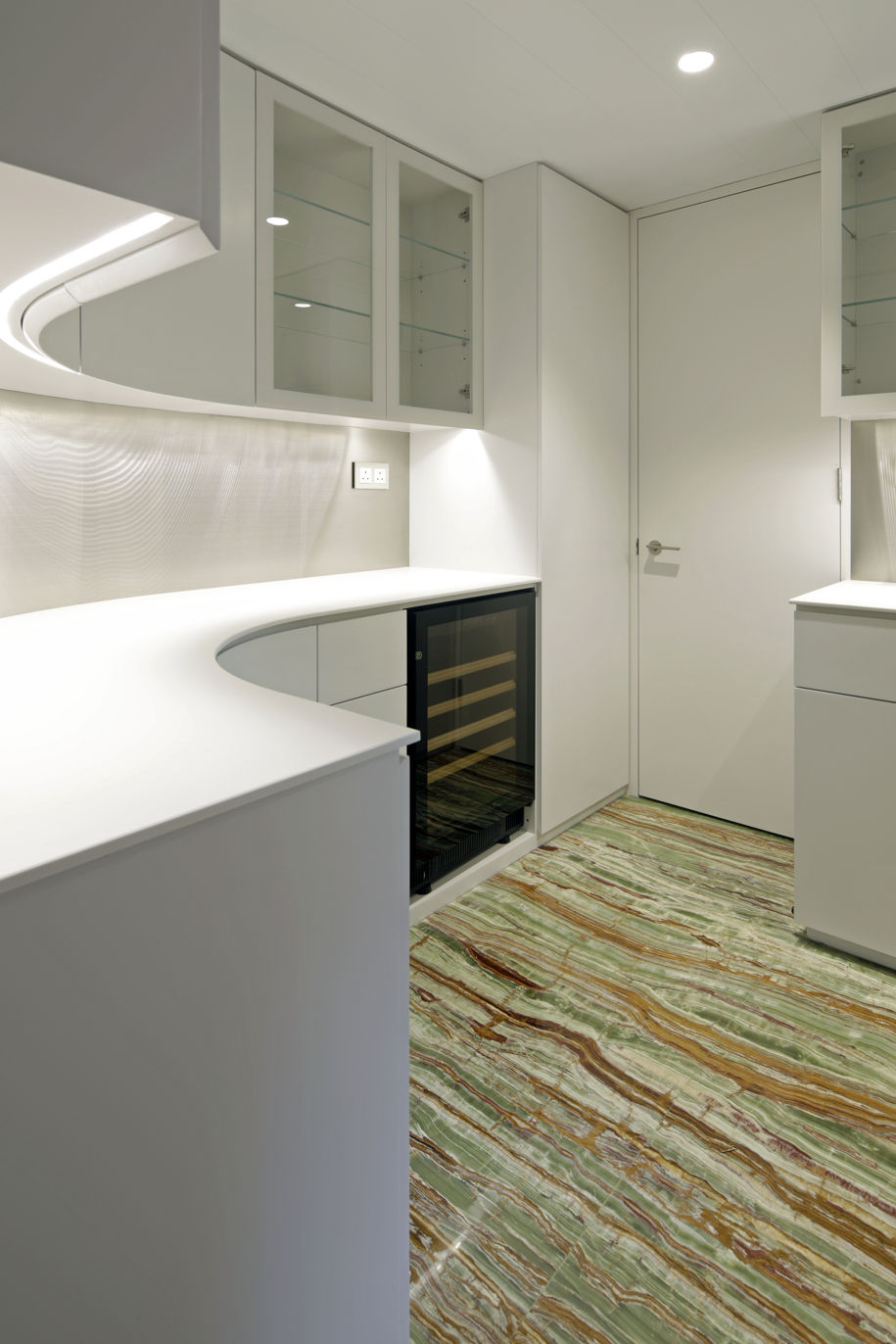
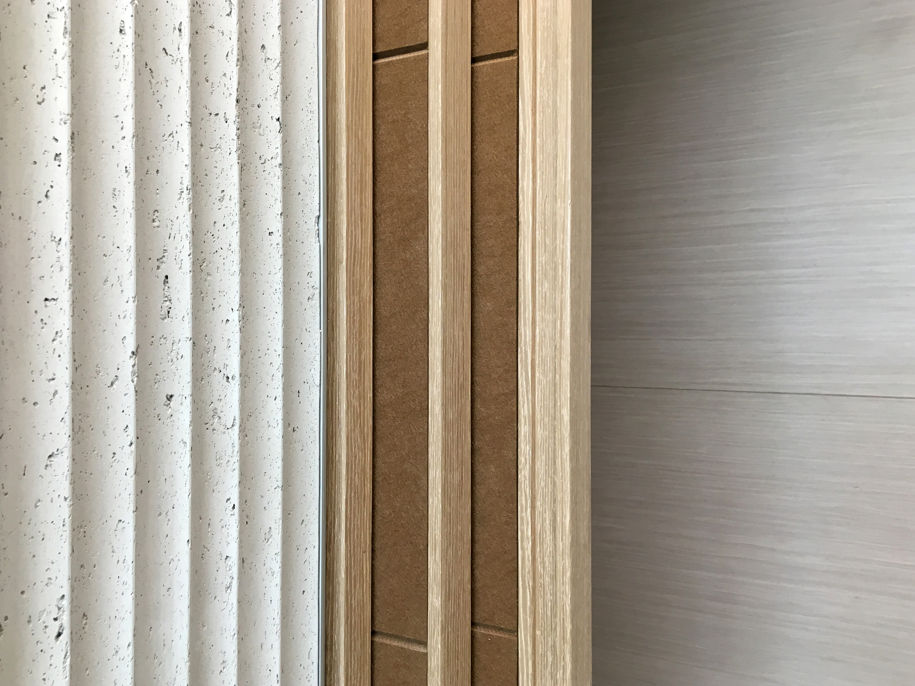
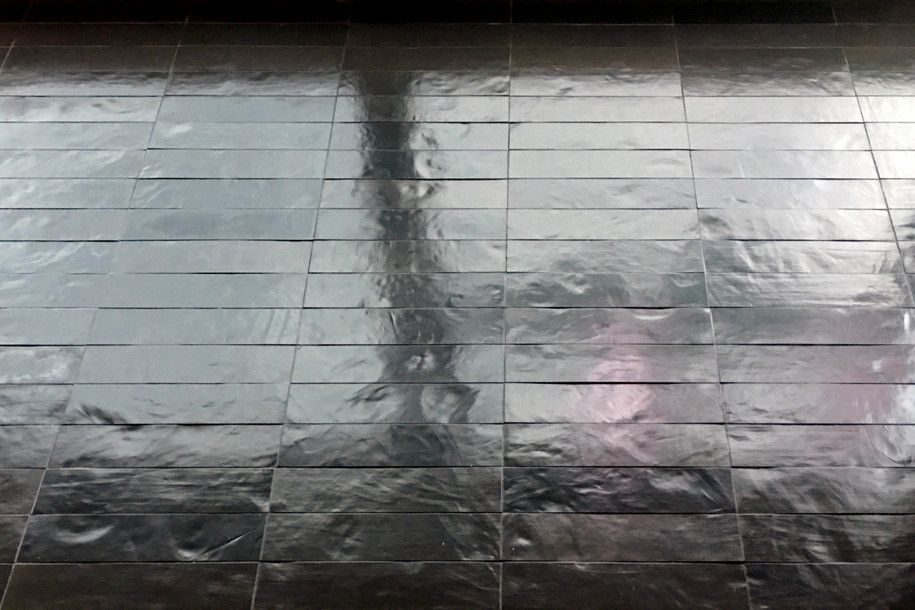
Drawings
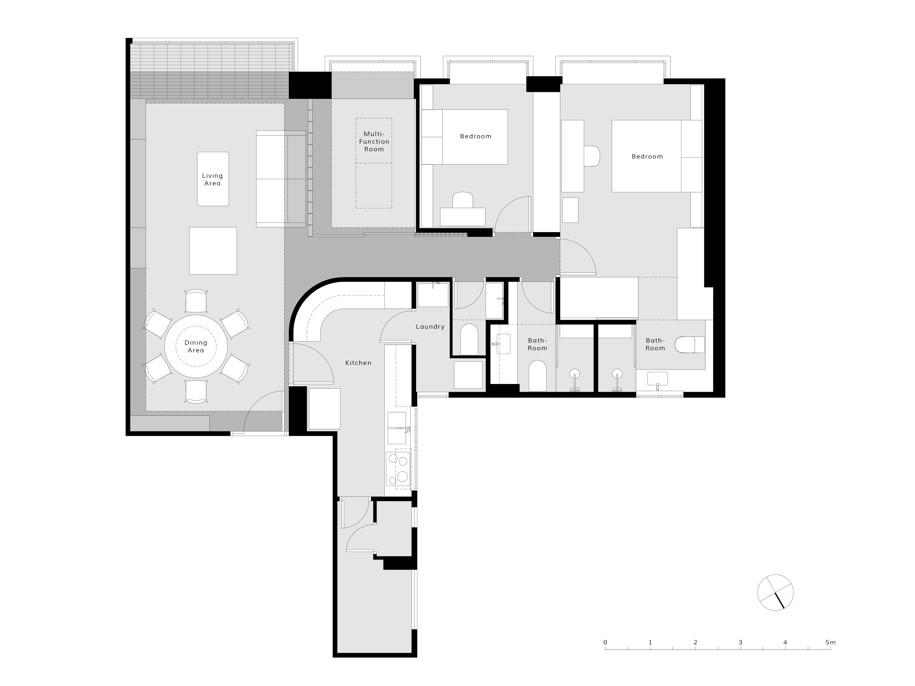
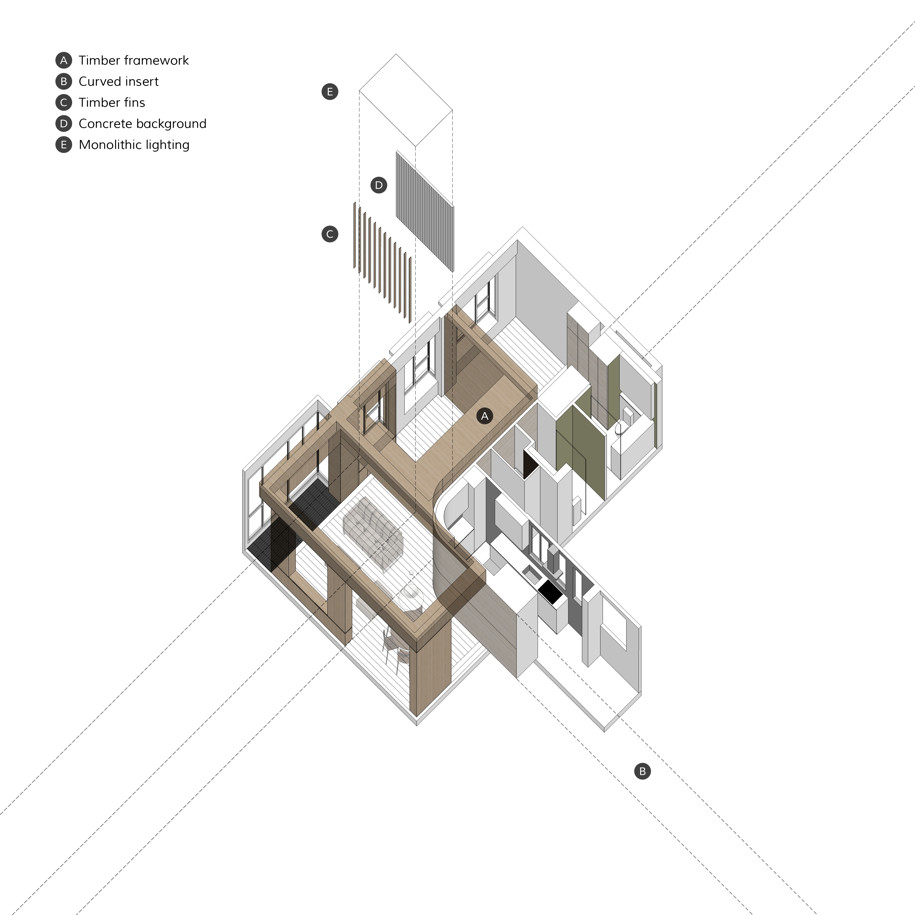
Facts & Credits
Project title Residence at Dynasty Heights
Architecture Plot Architecture Office
Location Beacon Hill, Hong Kong
Date June 2019
Area 111.20 m2
Photography Gordon Ngan, Samson Tang
READ ALSO: Barault Architects designed Heron pilot store in Athens