“Local Green” health-food restaurant by km architecture studio is located on the ground floor of an office-building in Athens city center, its design exploring the relation between ground-floor stores and the city while producing an extrovert space-creator of public experience.
-text by the authors
The store frontage faces a public walk-through portico, while the wide sidewalk in front of the portico serves as the exterior space of the store. The city walks by and through the restaurant.
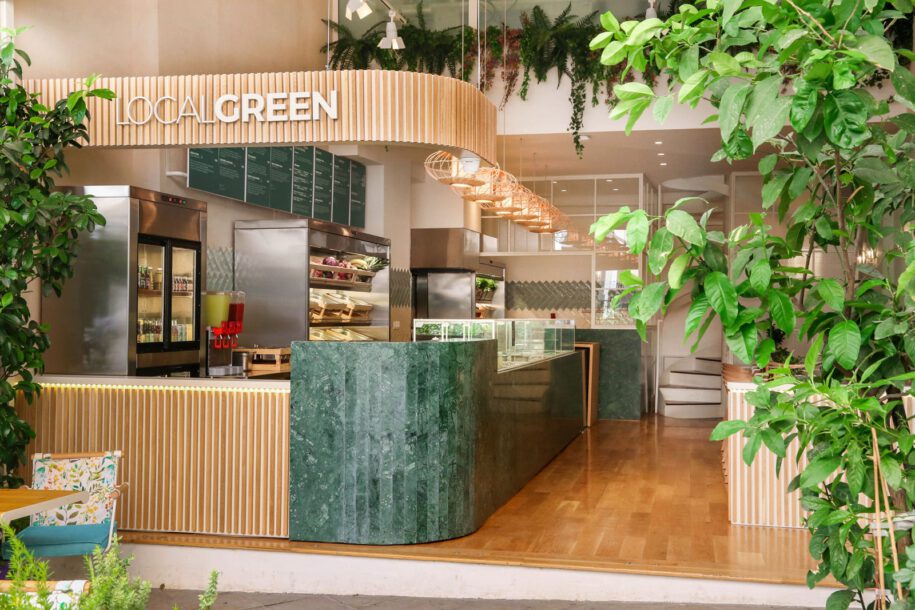
In that purpose, three “faces” towards the city were designed:
– the kitchen is set in the background of the store, organized on two levels behind semi-transparent surfaces in order for the food preparation to be exposed
– the “living” storefront displays the movement of employees and customers, while allowing the view to the background
– the exterior space, furnished with potted plants seeks to create the quality that public space is deprived of.
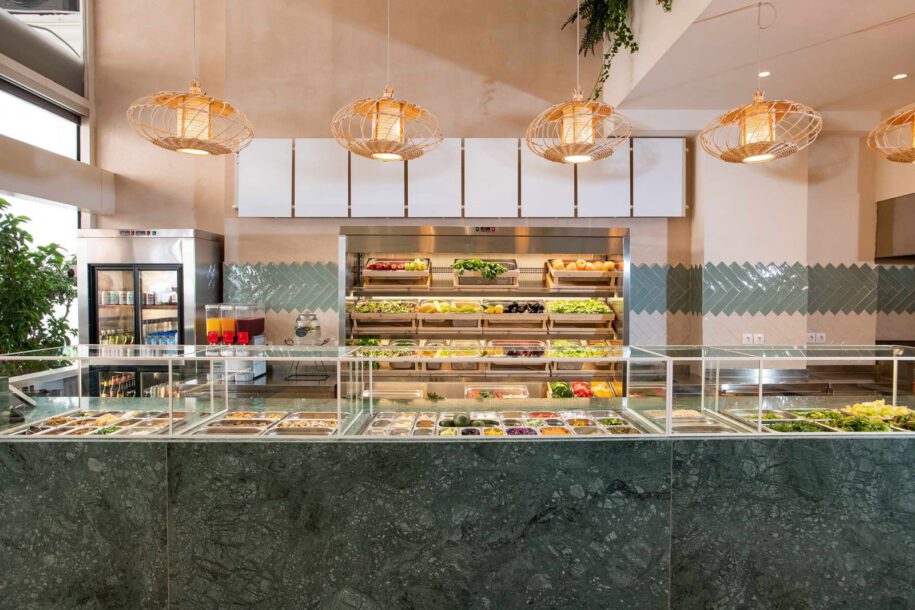
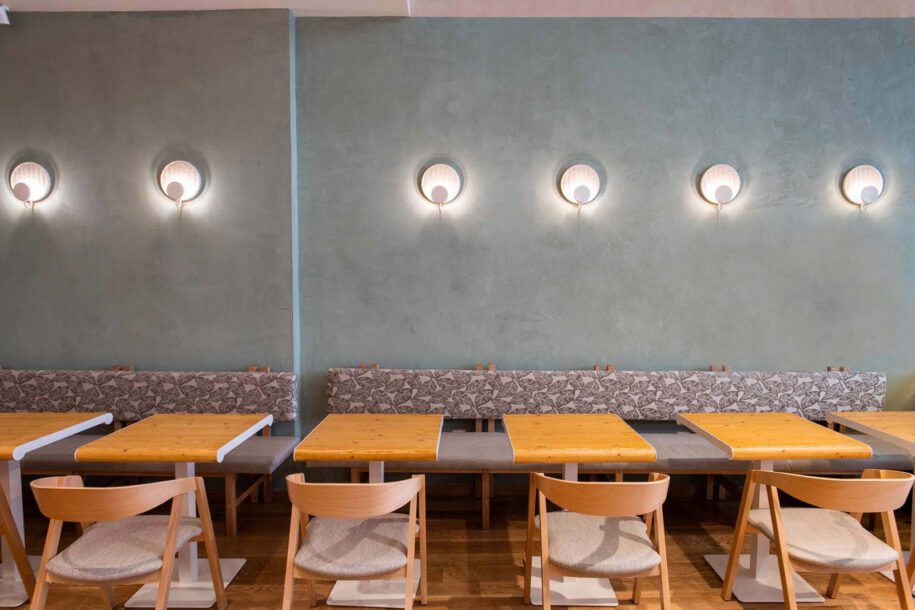
In the intermediate spaces, the flow of customers is mixed with that of the city.
As the dominant feature, the marble buffet-counter develops linearly throughout the depth of the space, highlighting the movement from the background -kitchen- to the façade -cashier- where it bends to form the storefront.
The double-height space allows the kitchen area on the loft to display itself across the restaurant to the portico.
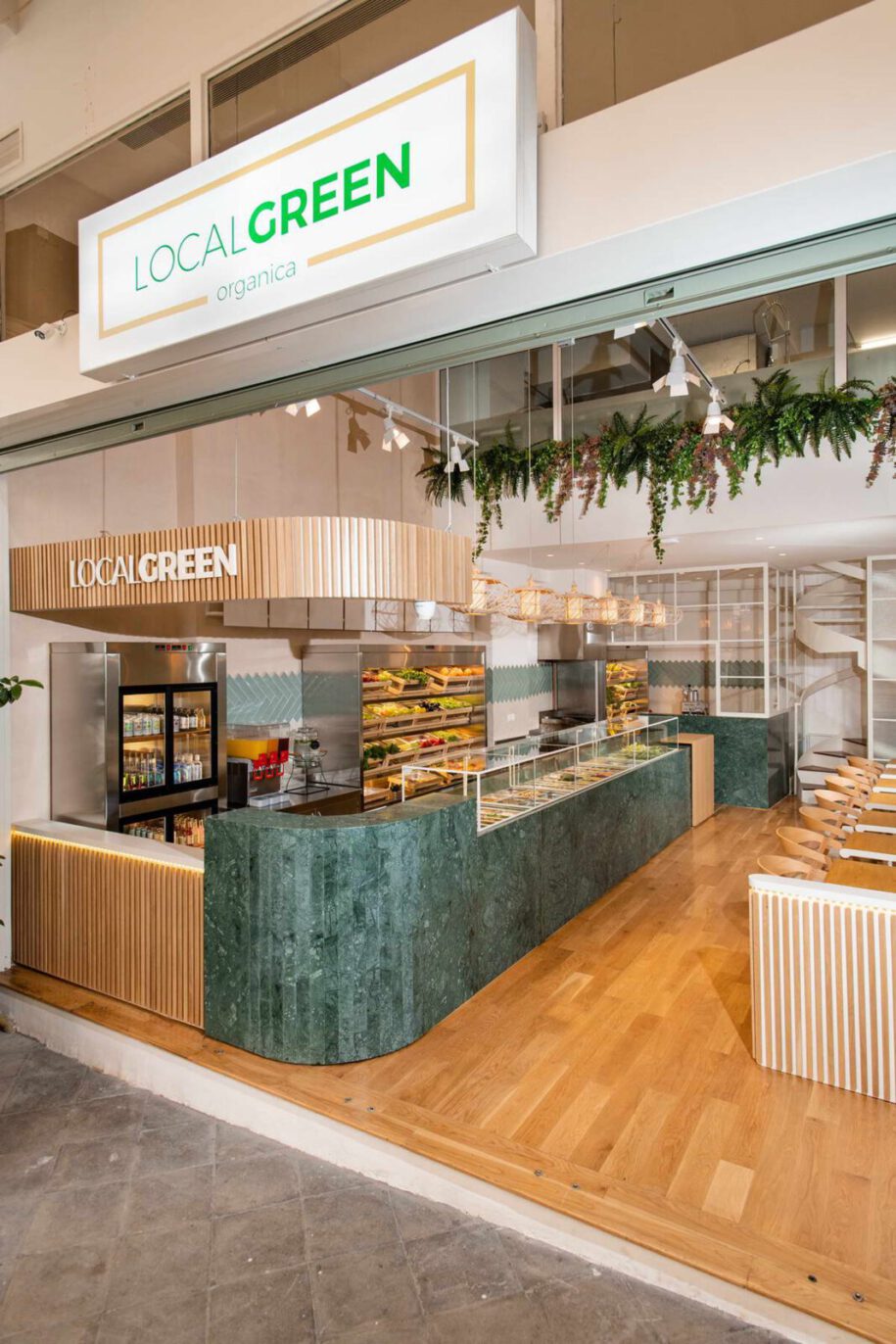
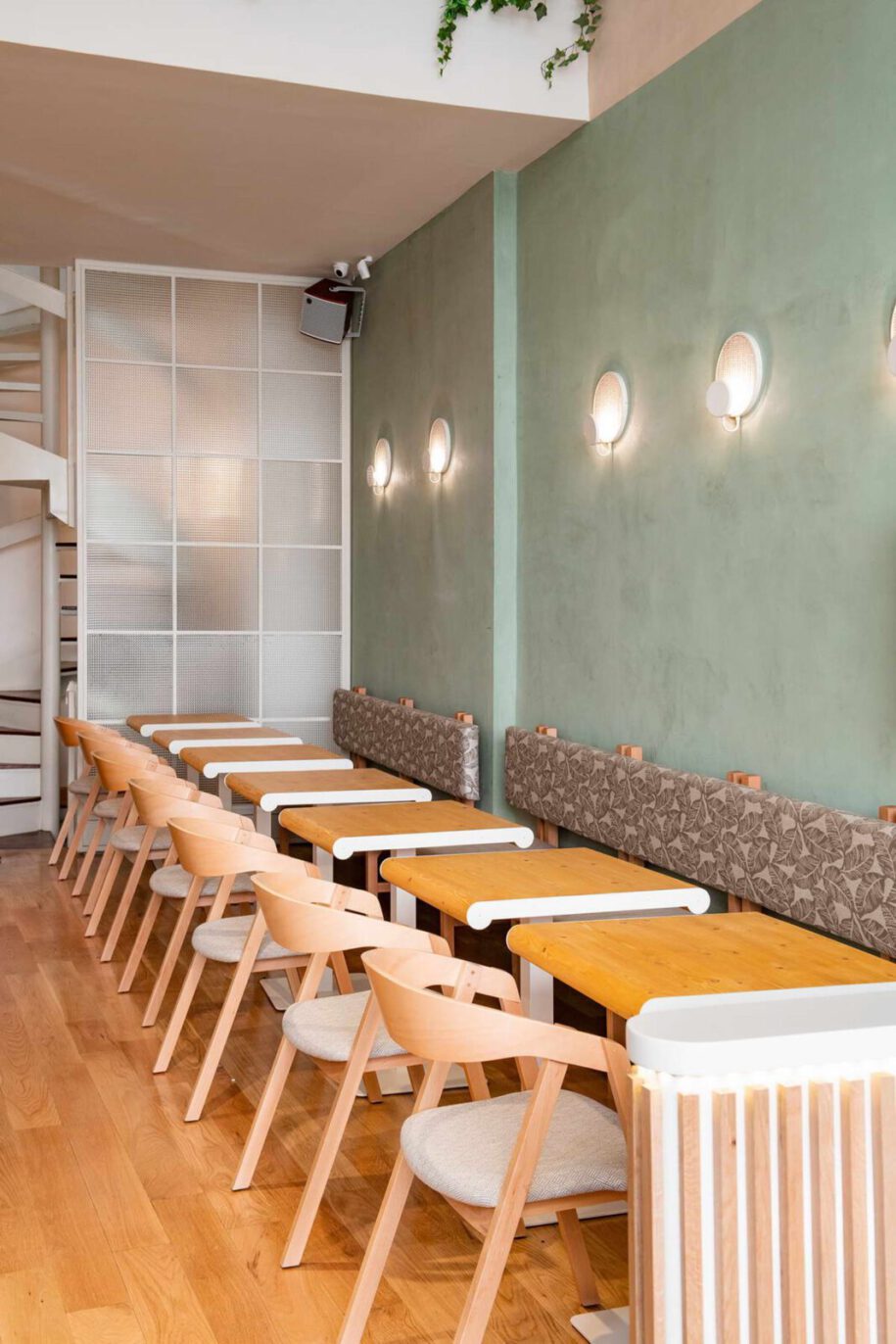
Textures and colors were chosen to create a bright space in contrast to the surrounding urban space. Bespoke tables and sofas were designed especially for the restaurant.
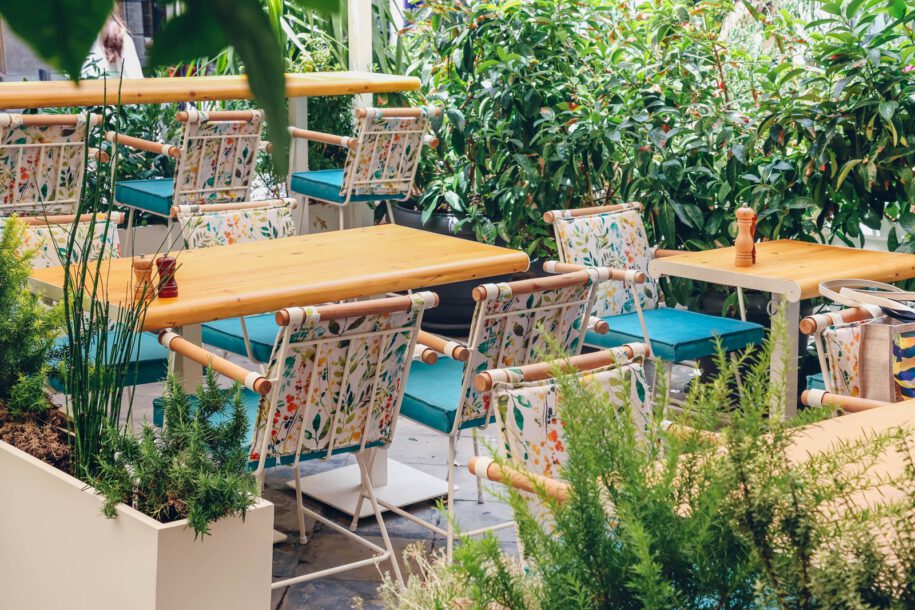
Facts & Credits
Project title “Local Green”, Health-Food Restaurant
Typology Transformation of existing facility to a restaurant
Location Perikleous 32, Syntagma, Athens, Greece
Area 180 sq.m.
Year 2019
Architectural Design, Construction & Furniture Design km architecture studio
Graphic Design Teokon Design
Photography Studio Kominis, km architecture studio
Suppliers
Lighting Kostis Concept Lighting
Tiles KOTRONAKIS
Terazzo – cement mortar PROLAT
Furniture EDRANO
Marbles Seitanidis Marbles & Granites
Plants Kitantzis Plants & Supplies
Το εστιατόριο υγιεινής διατροφής “Local Green” από το αρχιτεκτονικό γραφείο km architecture studio στεγάζεται στο ισόγειο κτιρίου γραφείων στο Σύνταγμα ενώ έχει ως σχεδιαστικό πυρήνα την διερεύνηση της σχέσης των ισόγειων καταστημάτων με την πόλη, σε ένα από τα κεντρικότερα σημεία αυτής, δημιουργώντας ταυτόχρονα έναν “εξωστρεφή” χώρο – καταλύτη δημόσιας εμπειρίας.
-κείμενο από τους δημιουργούς
Η πρόσοψη του καταστήματος ανοίγεται σε μία δημόσια στοά, σε συνέχεια της οποίας το πλατύ πεζοδρόμιο προσφέρεται ως εξωτερικός χώρος του καταστήματος. Η πόλη κινείται μπροστά αλλά και μέσα από το κατάστημα.
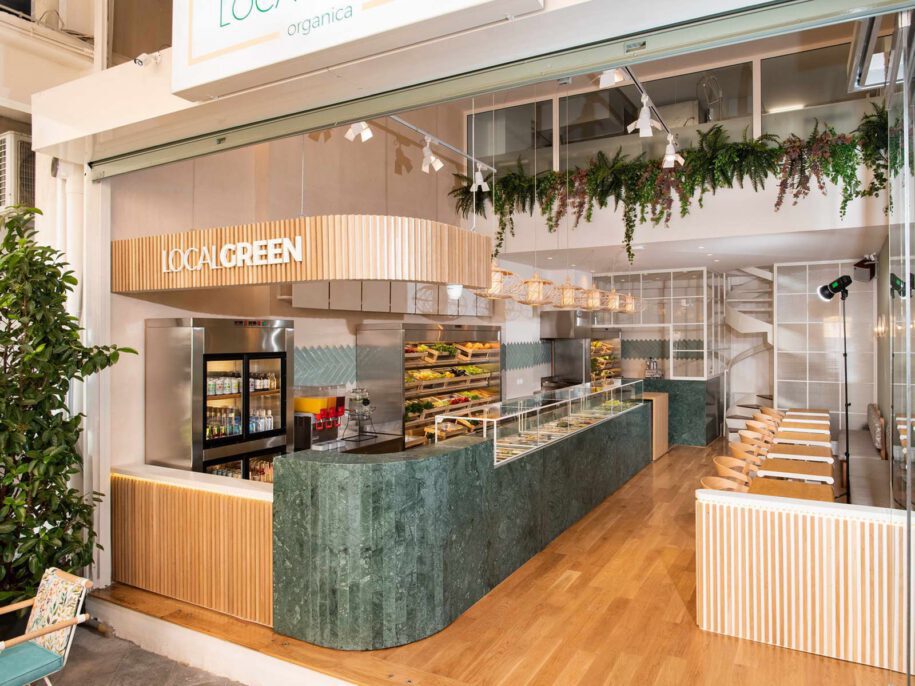
Διαμορφώνονται 3 μέτωπα προς την πόλη:
– η κουζίνα στο βάθος του καταστήματος αναπτύσσεται σε δύο στάθμες πίσω από ημιδιαφανείς επιφάνειες αφήνοντας ορατή την προετοιμασία του φαγητού
– η όψη του καταστήματος προς τη στοά λειτουργεί ως “ζωντανή” βιτρίνα, προβάλλοντας την κίνηση υπαλλήλων και πελατών και ταυτόχρονα επιτρέποντας τη θέα προς το βάθος
– ο εξωτερικός χώρος με την πλούσια φύτευση επιχειρεί να δημιουργήσει την ποιότητα που στερείται ο δημόσιος χώρος.
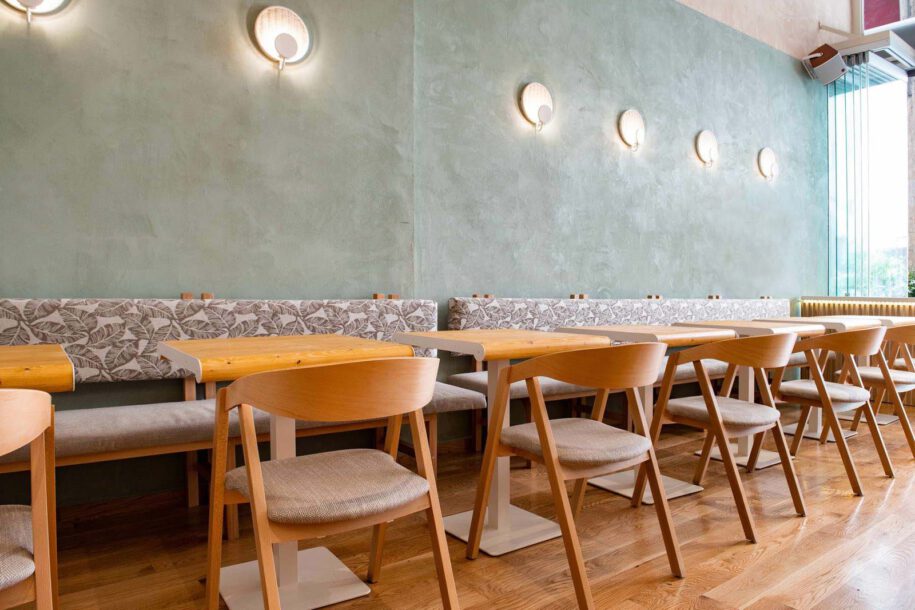
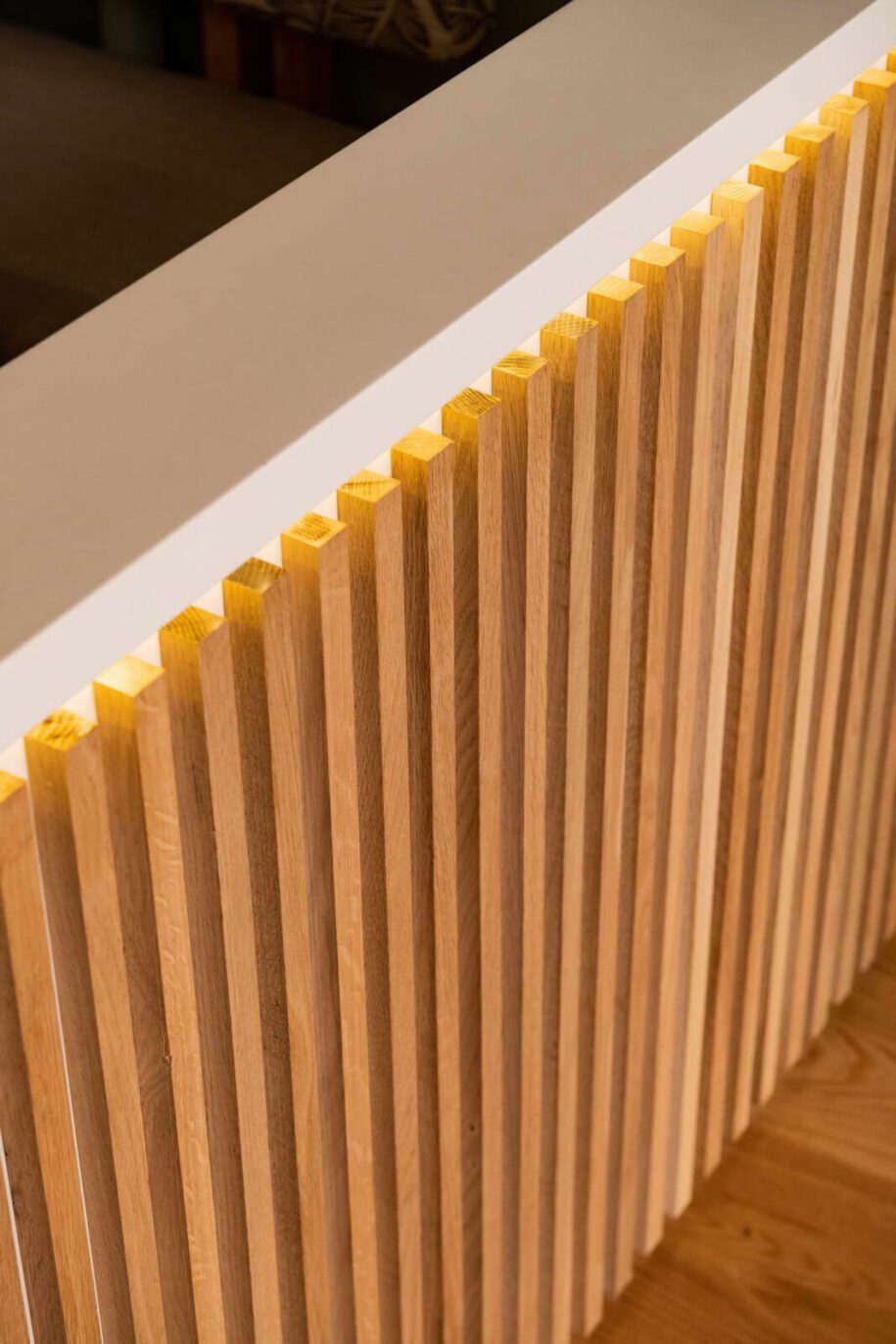
Στους ενδιάμεσους χώρους η κίνηση του καταστήματος μπλέκεται με αυτή της πόλης.
Ο μαρμάρινος μπουφές, που κυριαρχεί στο χώρο, αναπτύσσεται γραμμικά τονίζοντας την κίνηση από το βάθος του χώρου –κουζίνα- ως την πρόσοψη –ταμείο-, όπου κάμπτεται για να δημιουργήσει τη βιτρίνα.
Ο χώρος διπλού ύψους αφήνει τη βιτρίνα της κουζίνας στο πατάρι να προβάλλεται πάνω από το κατάστημα και να είναι ορατή μέχρι τη στοά.
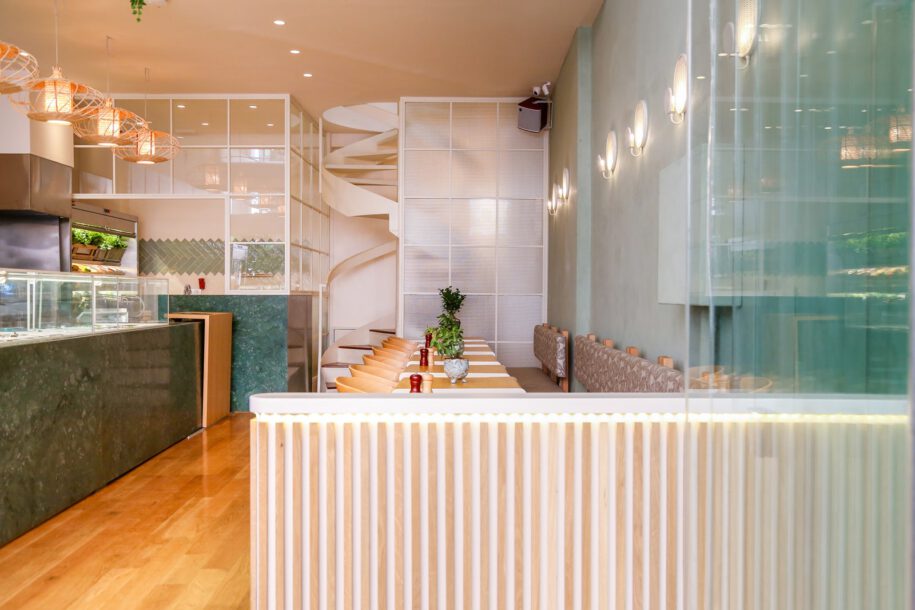
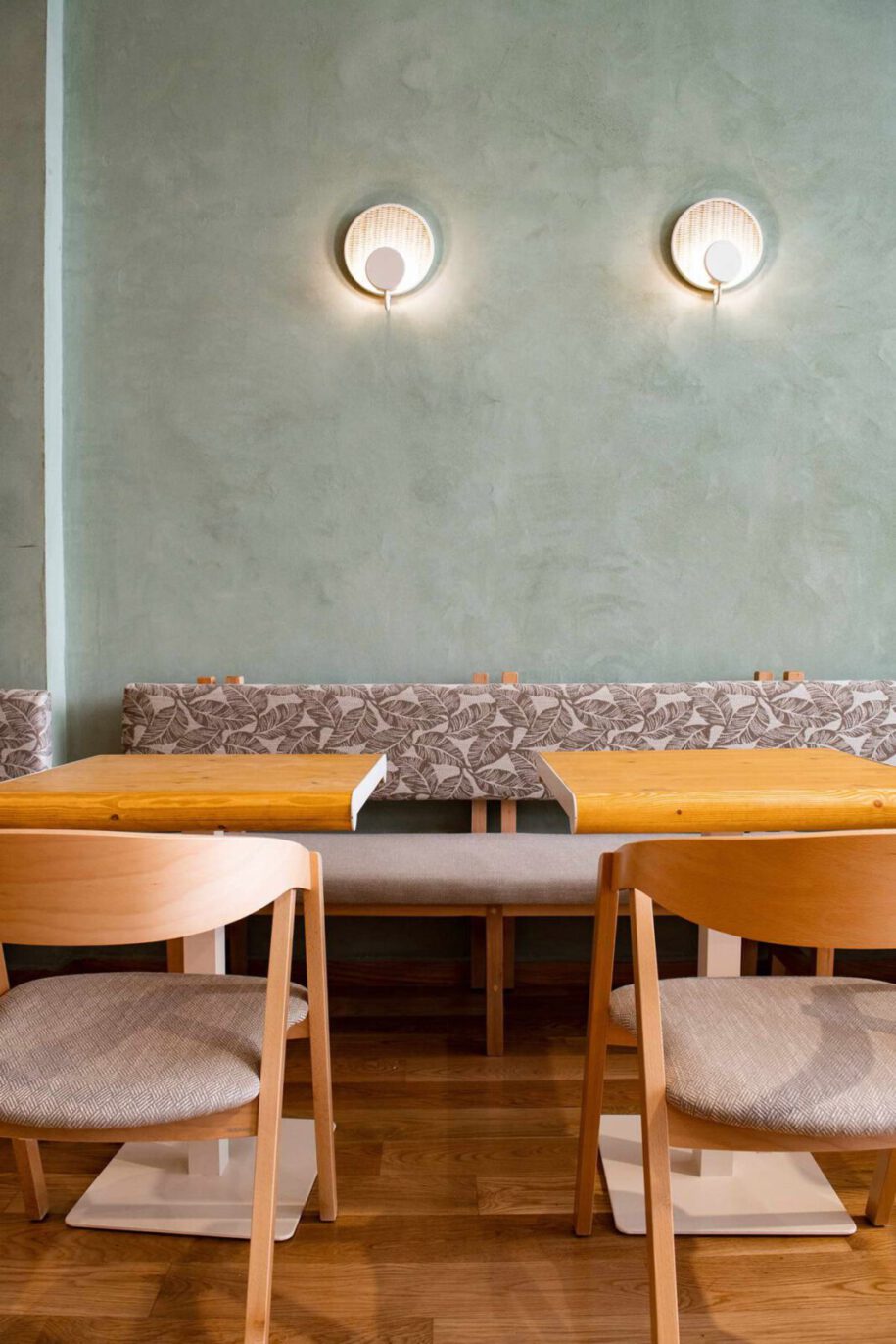
Οι υφές και τα χρώματα επιλέχθηκαν ώστε να δημιουργηθεί ένας φωτεινός χώρος σε αντίθεση με τον περιβάλλοντα αστικό χώρο. Τα τραπέζια και οι καναπέδες σχεδιάστηκαν ειδικά για το κατάστημα από τους αρχιτέκτονες.
Drawings / Σχέδια
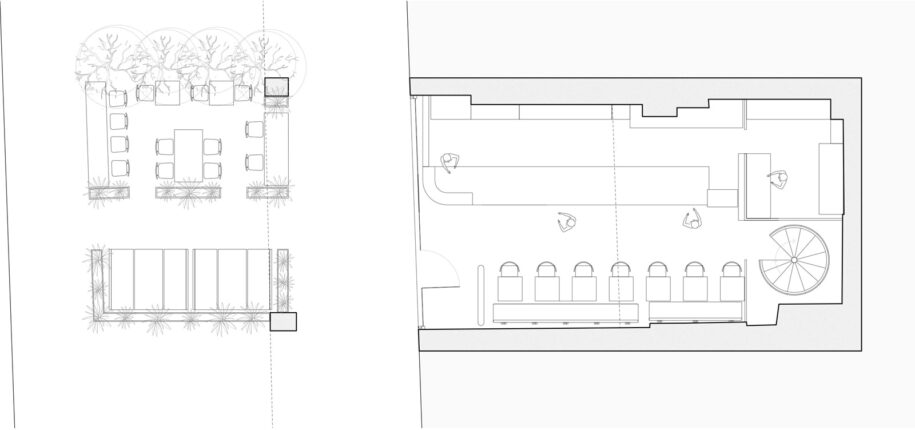
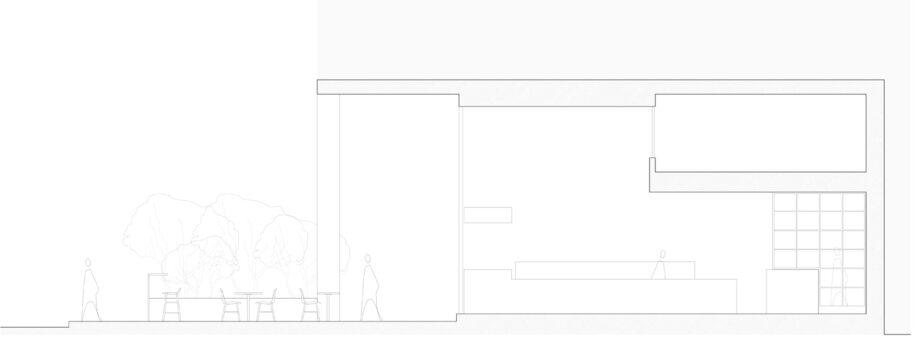
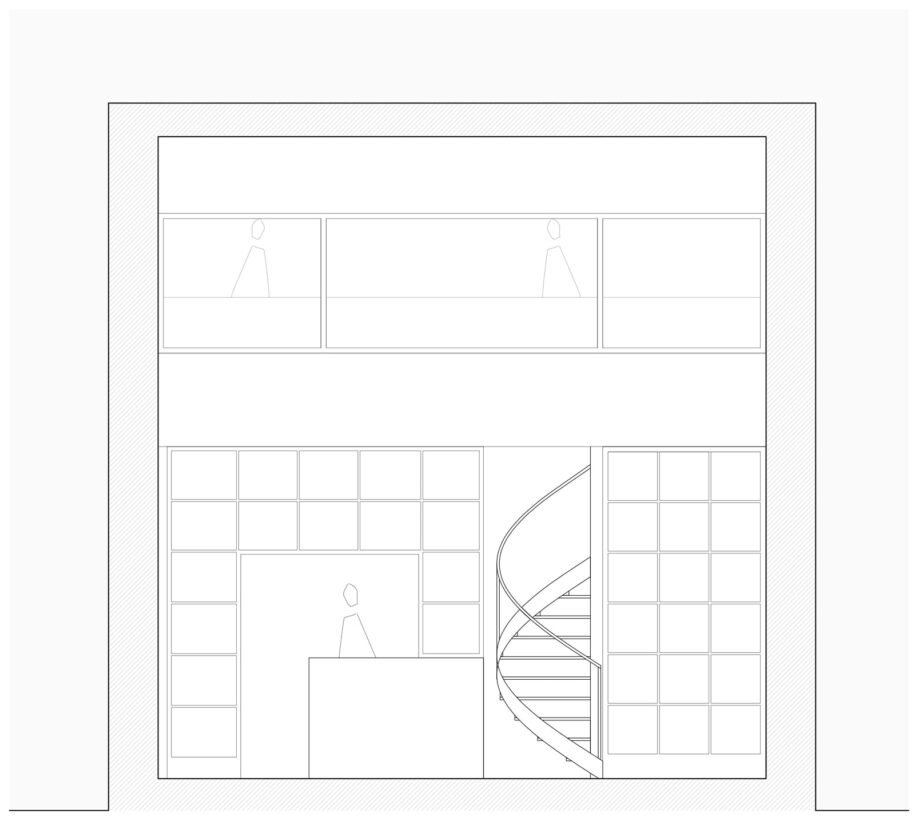
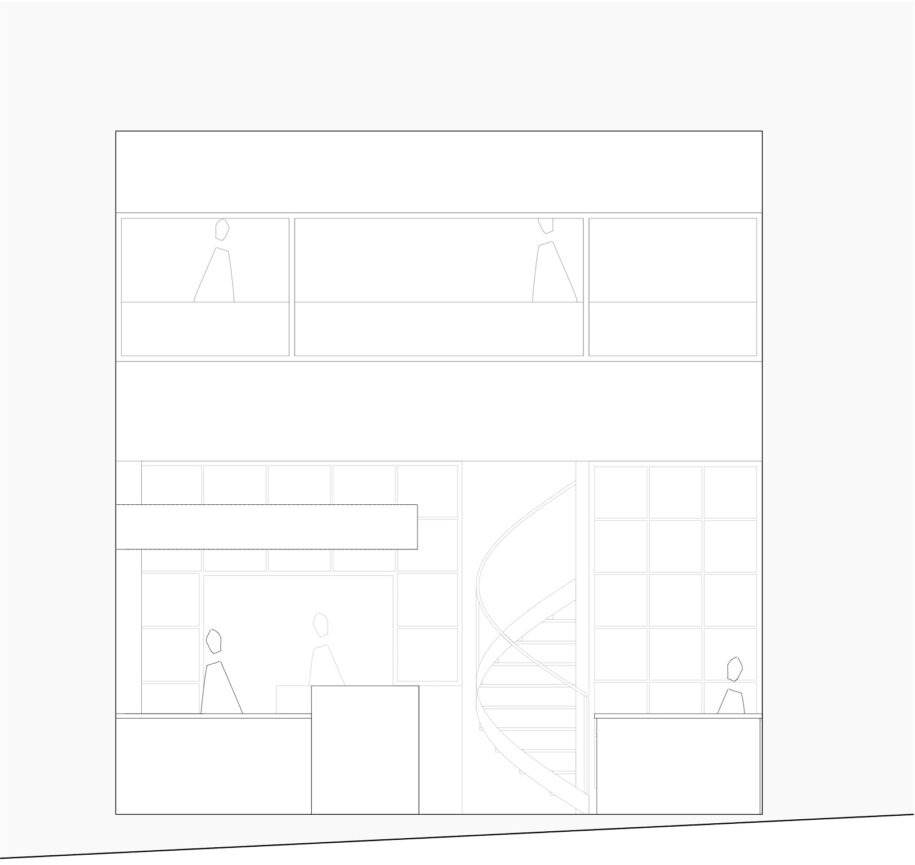
Στοιχεία έργου
Τίτλος έργου “Local Green”, Health-Food Restaurant
Τυπολογία Ανακαίνιση καταστήματος
Τοποθεσία Περικλέους 32, Σύνταγμα, Αθήνα
Επιφάνεια 180 τ.μ.
Έτος 2019
Αρχιτεκτονική μελέτη, κατασκευή & σχεδιασμός επίπλωσης km architecture studio
Γραφιστικά Teokon Design
Φωτογραφία Studio Kominis, km architecture studio
Προμηθευτές
Φωτισμός Kostis Concept Lighting
Πλακάκια KOTRONAKIS
Μωσαϊκό ΠΡΟΛΑΤ
Επίπλωση ΕΔΡΑΝΟ
Μάρμαρα Seitanidis Marbles & Granites
Φύτευση Κιτάντζης-Φυτά
READ ALSO: Spectris Innovation Center, Porto facilities | studium