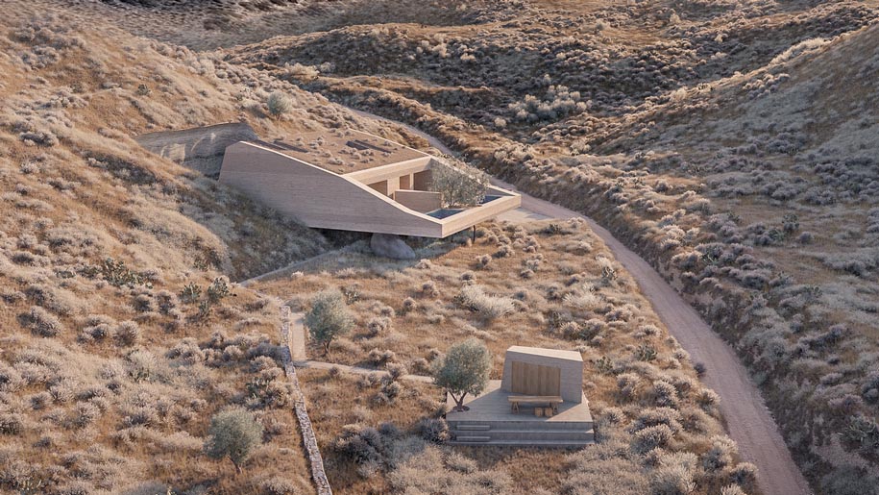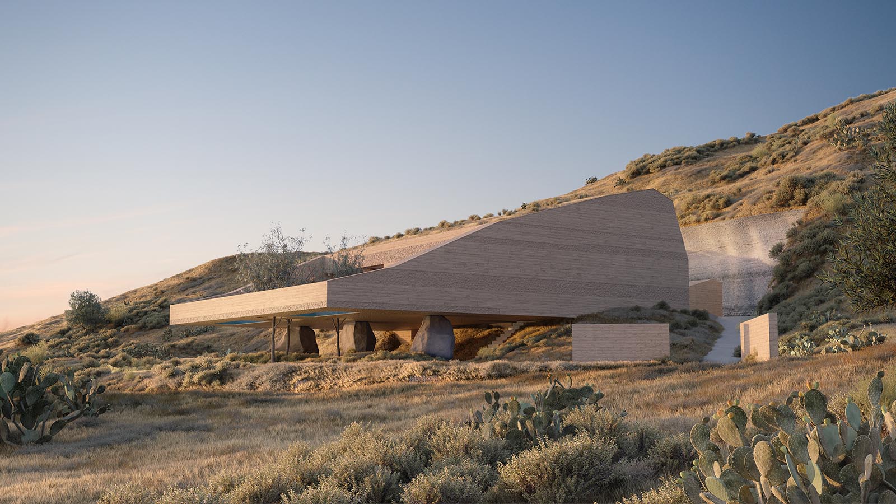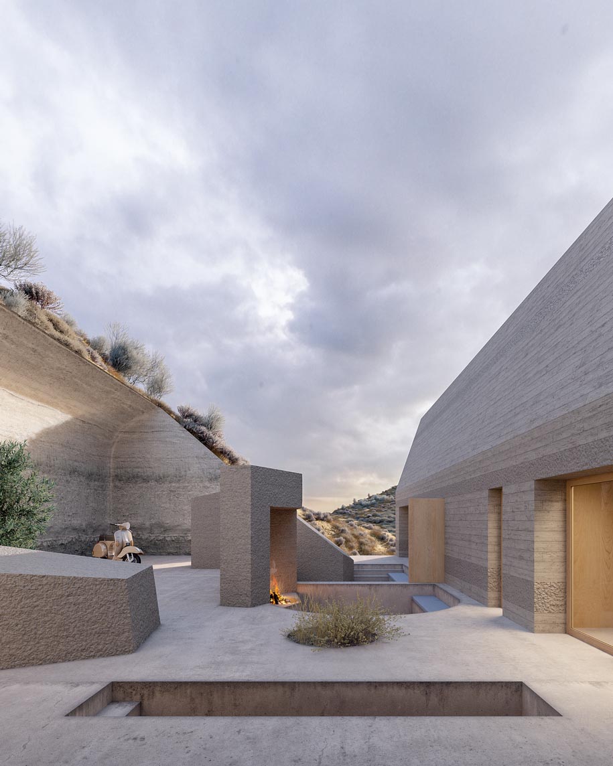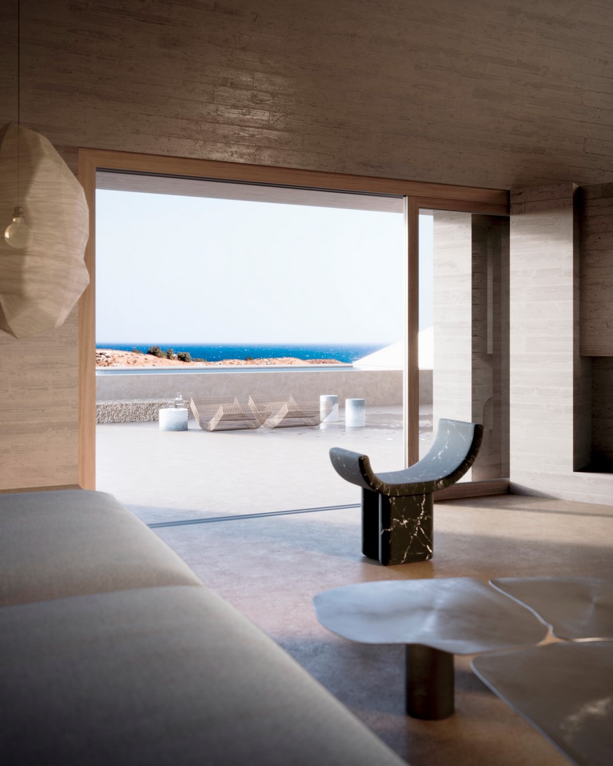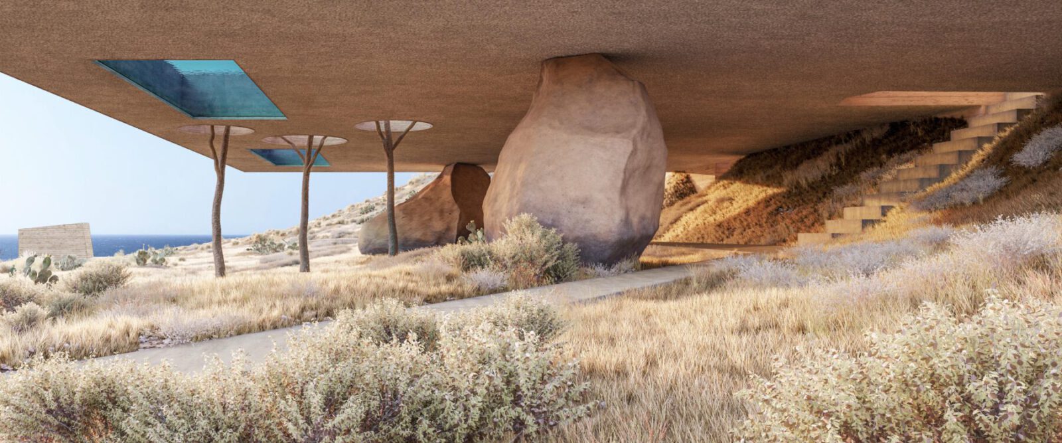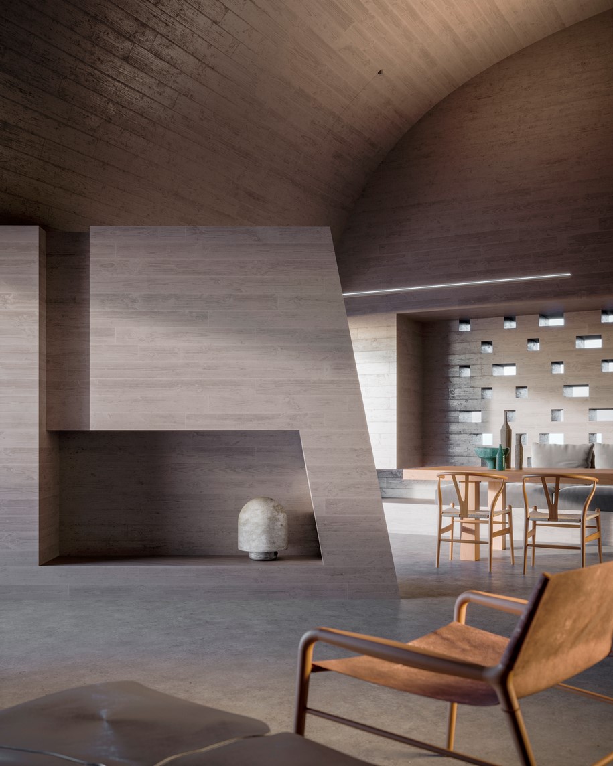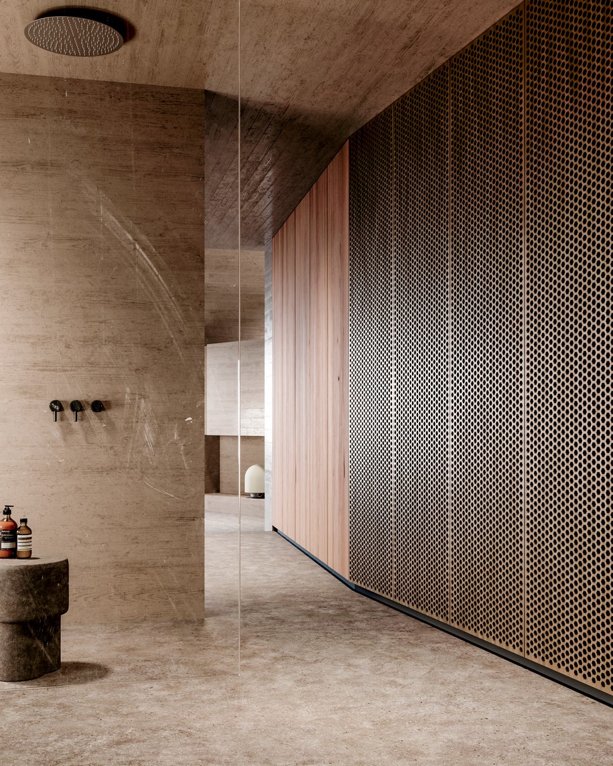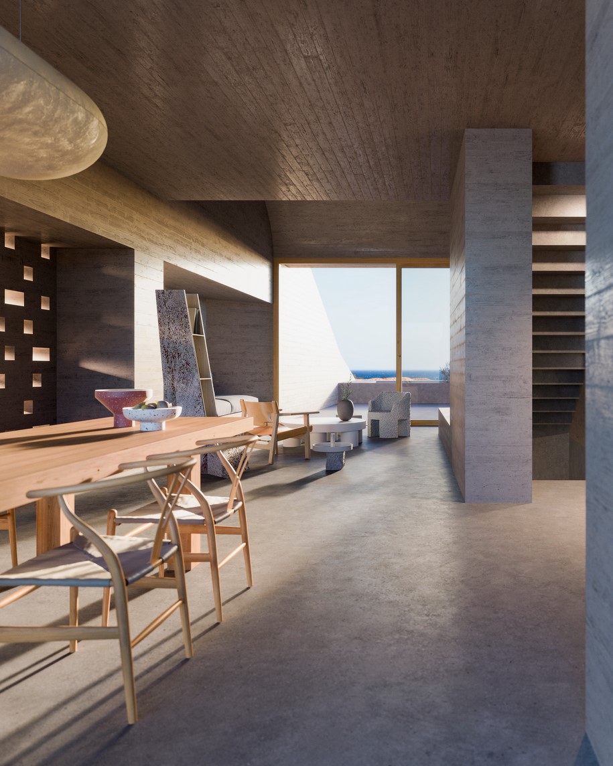Kapsimalis Architects visualizes a new project inspired by the landscape aiming to create an atmosphere of living in the rock.
The complex of two houses is located in a rural area outside the village of Vourvoulos in the northeastern
part of Santorini. The plot is located on a hillside with intense altitude slope, has access to a rural ‘’river’’ road
and views of the Aegean Sea.
The owners’ request was the creation of two similar residences, in a close contiguity, and the accomplishment
of sufficient privacy and maximum view of the sea. The integration of the composition in the natural volcanic
landscape and at the same time its dynamic architectural presence were also important parameters for them.
The main idea of the synthesis proposes the artificial cut of a piece of the hillside from the landscape and its movement forward, imitating contrapuntally the natural erosion, cracks and slip of solid rock masses, due to natural causes, found on the volcanic surface of the island.
This artificial piece of land on its new position forms a covered passage under it, through which the main entrance in the residences takes place and a crevasse or a gap in its back side, where a small parking lot and secondary entrances can be found with the cut of the natural rock as a background.
The new rock is then artificially eroded forming the interior and exterior spaces of the houses and their openings to the outside and the view.
The two carved houses consist of a living-dining room, kitchen, wc and master bedroom with wardrobe and bathroom, while within the mass height, an attick with a bedroom and its bathroom is formed. In the basement, storage spaces, engine rooms and a rainwater collection tank are placed. The houses are flanked on either side by their open outdoor spaces. In the atrium of the background void of each house there is an outdoor sunken seating corner with a fireplace, while in the front yard towards the sea view there is a shallow pool and a lounge area for sunbathing and outdoor dining.
The movement which starts from the visitors’ parking on the level of the rural road and passes under the building – main entrance of the complex – ends in a common sitting-dining courtyard, at the edge of the plot closer to the sea, surrounded by vineyards, prickly pears and wild bushes.
The interior space is designed to create an atmosphere of living in the rock.
The interior space is designed to create an atmosphere of living in the rock.
The individual spaces therefore result from the polygonal chain lines of the earth-like geometry which together with the cuts-openings and nooks on the walls and ceilings of the eroded building mass create a variety of visual passages and mystical transitions of natural light inside the space of the artificial rock.
The exterior facades of the building are made of uncoated concrete in earthy shade with shuttering that resemble the layers of the volcanic relief, with smooth or in the other hand untreated and chipped finishes.
The same material and texture is chosen for the interior surfaces while cement plaster is applied on the floors.
Natural wood on the windows frames and furniture, oxidized sheet metals for the wardrobes and various
natural rocks for other furniture pieces in dusty, matte textures and earthy colors complete the sense of the
earthy habitation.
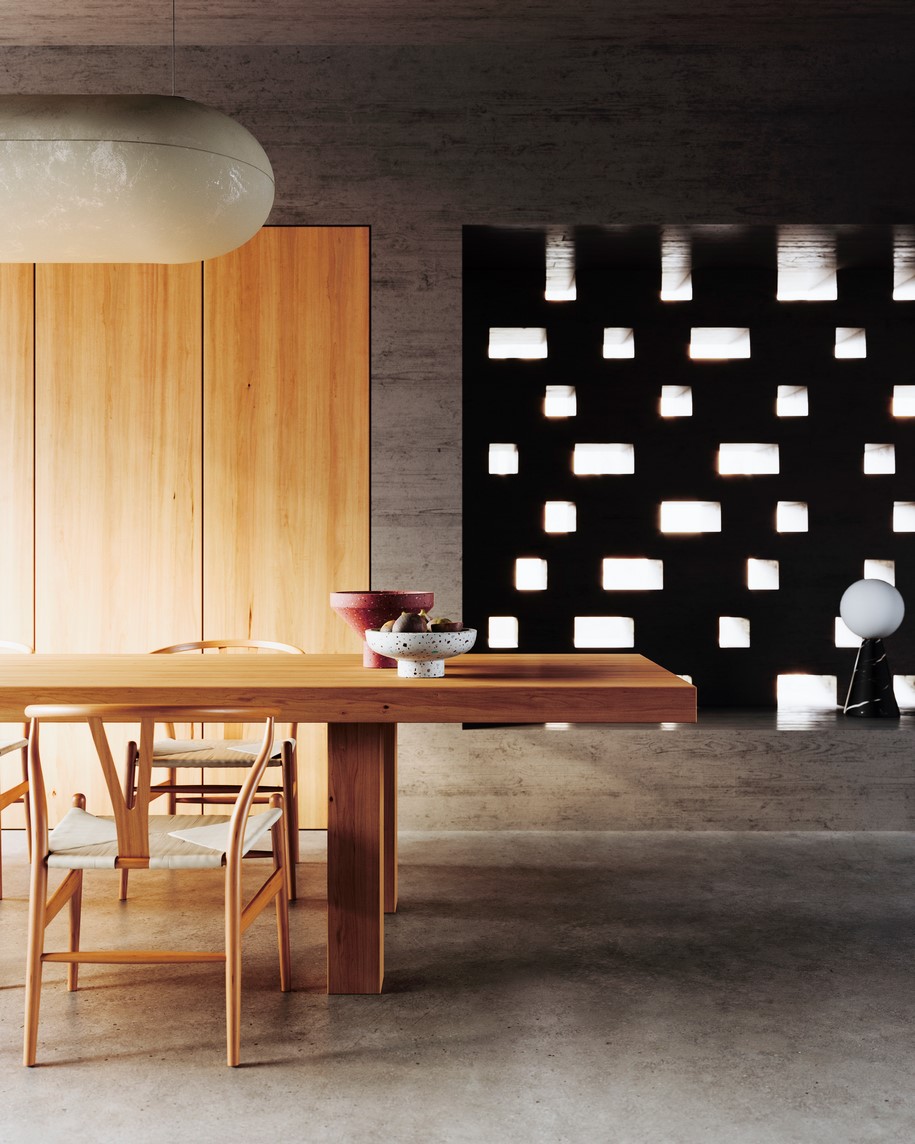
Facts & Credits
Project title Complex of Two Houses in Vourvoulos
Architecture & Interior Design KAPSIMALIS ARCHITECTS
Visualization SUGARVISUALS
READ ALSO: New dates for la Biennale di Venezia
