Οι τρεις κατοικίες έχουν τις ίδιες βασικές σχεδιαστικές αρχές αλλά διαμορφώθηκαν και προσαρμόστηκαν ειδικά για να μπορέσουν να ενταχθούν απόλυτα στο συγκεκριμένο σημείο του οικοπέδου όπου τοποθετήθηκαν. Το γεγονός ότι ακολουθούν την τοπογραφία αλλά και το πράσινο τους χρώμα τα βοηθά να ενσωματωθούν στον ελαιώνα και να μην είναι τόσο ορατά από μακριά. Το κάθε σπίτι με την ιδιαιτερότητα του έχει και μία ξεχωριστή σχέση με τον περιβάλλοντα χώρο, ιδιωτικές βεράντες και πεζούλες ελαιώνα. Τα μεγάλα πανοραμικά παράθυρα, προς τη θέα αλλά και προς τον κύριο εξωτερικό χώρο, αποσαφηνίζουν τα όρια του μέσα με το έξω. Όλοι οι εξωτερικοί χώροι και τα μονοπάτια έχουν φτιαχτεί με πέτρα από το οικόπεδο.
EN
The site, a beautiful olive grove in the Peloponnese with an intense topography and a magnificent view to the messinian plane, was the starting point for the design of the three houses. The three buildings were spread on the site so that they could be close το each other but still have privacy. The site is traditionally terraced with stone walls and the three houses relate to these stone walls following the natural curvature of the mountain terrain.
The buildings have the same general ethos but they were designed and adjusted to achieve the perfect fit for each specific spot constituting them different from each other, both in form and size. They adapt to the topography and the green color of the facades makes them blend in among the olive trees.
The site, a beautiful olive grove in the Peloponnese with an intense topography and a magnificent view to the messinian plane, was the starting point for the design of the three houses. The three buildings were spread on the site so that they could be close το each other but still have privacy. The site is traditionally terraced with stone walls and the three houses relate to these stone walls following the natural curvature of the mountain terrain.
The buildings have the same general ethos but they were designed and adjusted to achieve the perfect fit for each specific spot constituting them different from each other, both in form and size. They adapt to the topography and the green color of the facades makes them blend in among the olive trees.
Each house due to its individual layout has a unique relation to the surrounding landscape with private exterior spaces and olive grove terraces. The large panoramic windows, towards the view and towards the main outdoor area, blur the limits between interior and exterior. All the paths and outdoor areas are made with stone from the site.
 SITE PLAN
SITE PLAN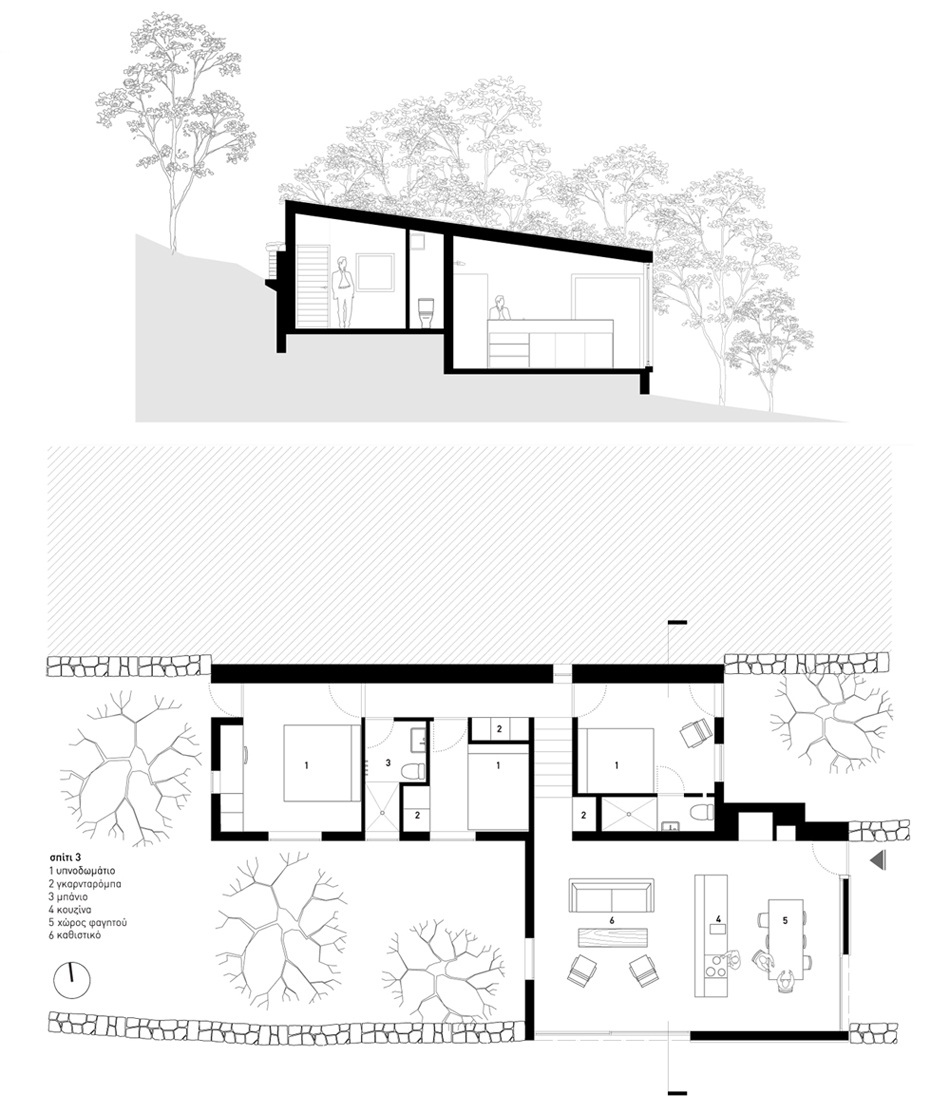 PLAN_HOUSE_3
PLAN_HOUSE_3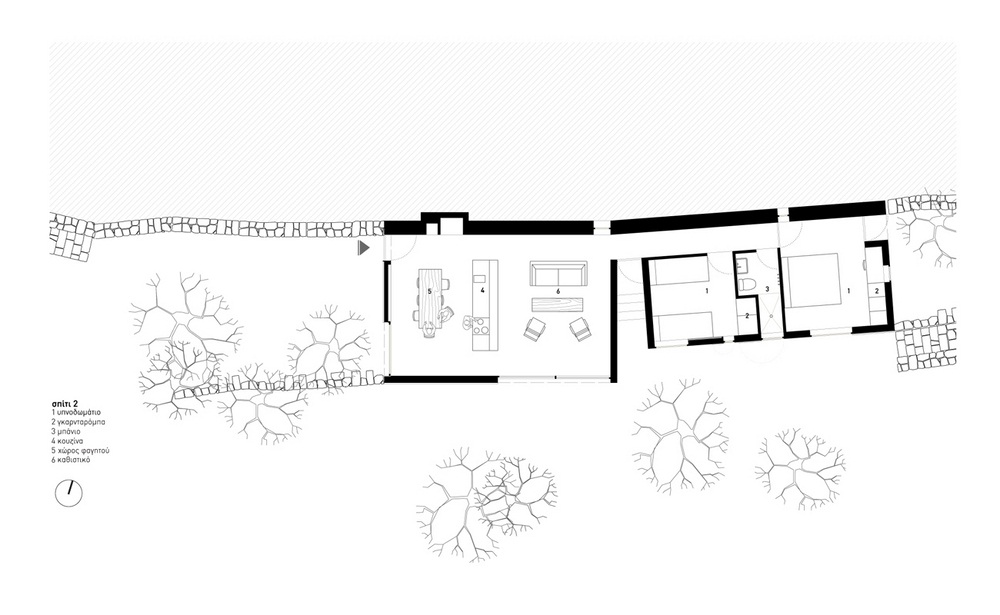 PLAN_HOUSE_2
PLAN_HOUSE_2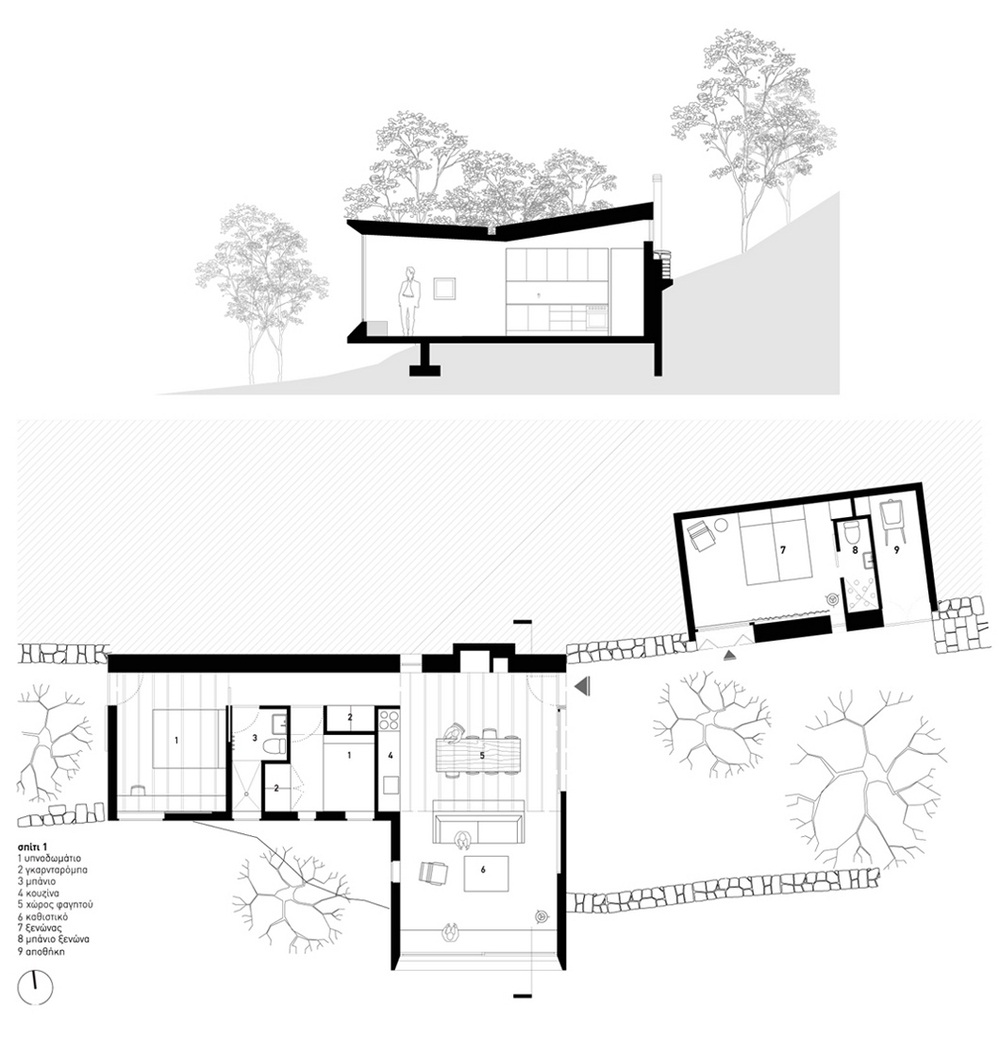 PLAN_HOUSE_1
PLAN_HOUSE_1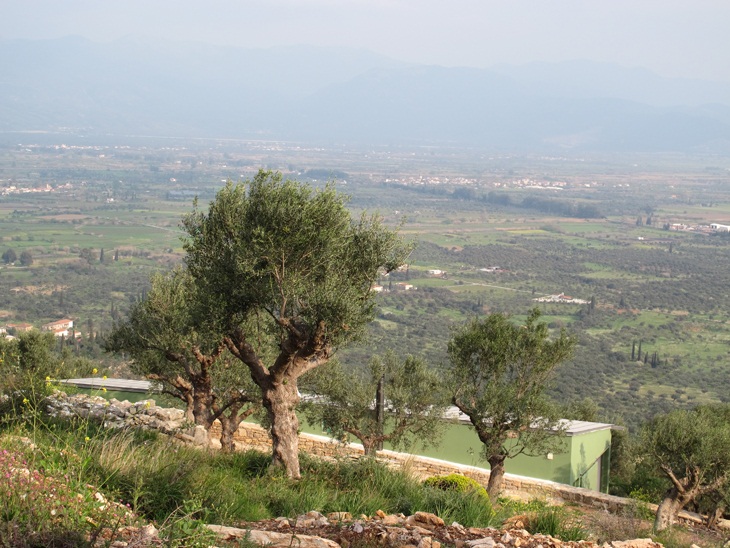 OLIV_HOUSE
OLIV_HOUSE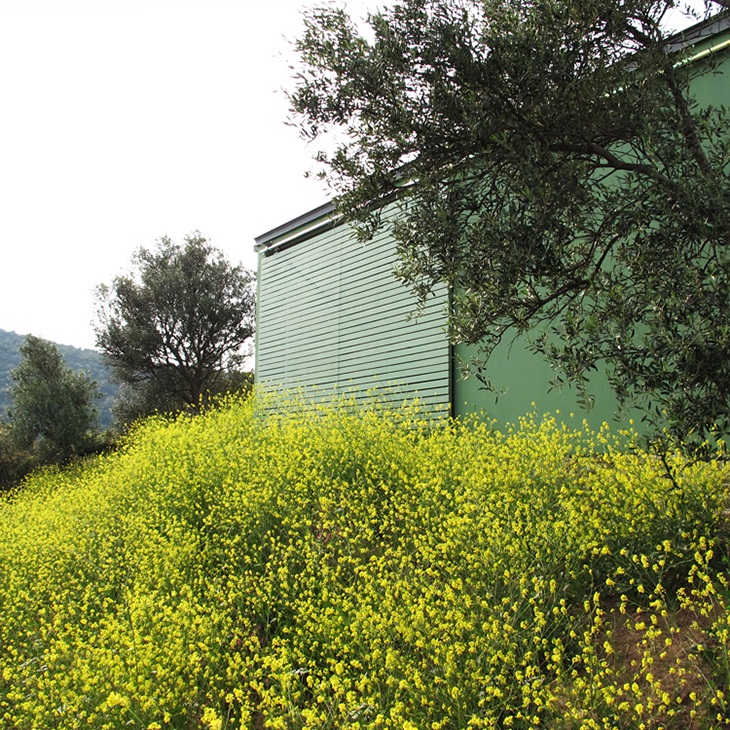 OLIV_HOUSE
OLIV_HOUSE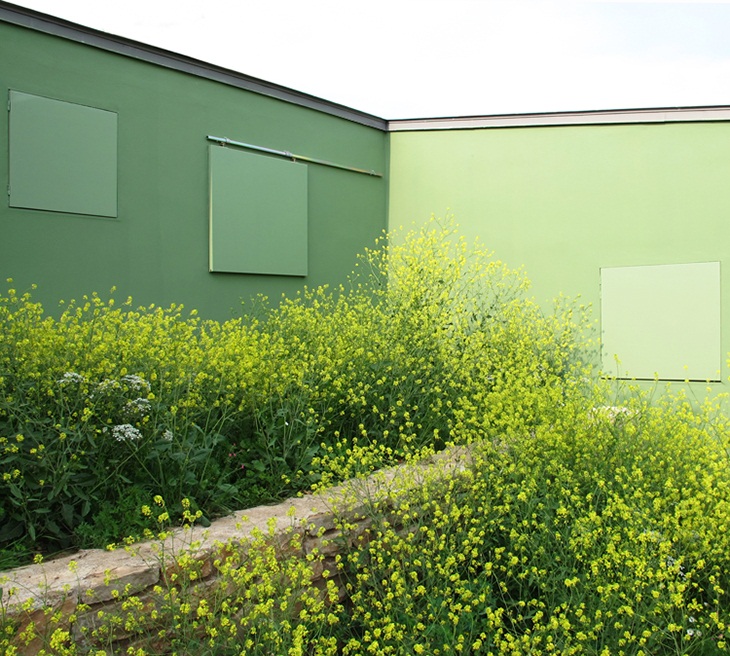 OLIV_HOUSE
OLIV_HOUSE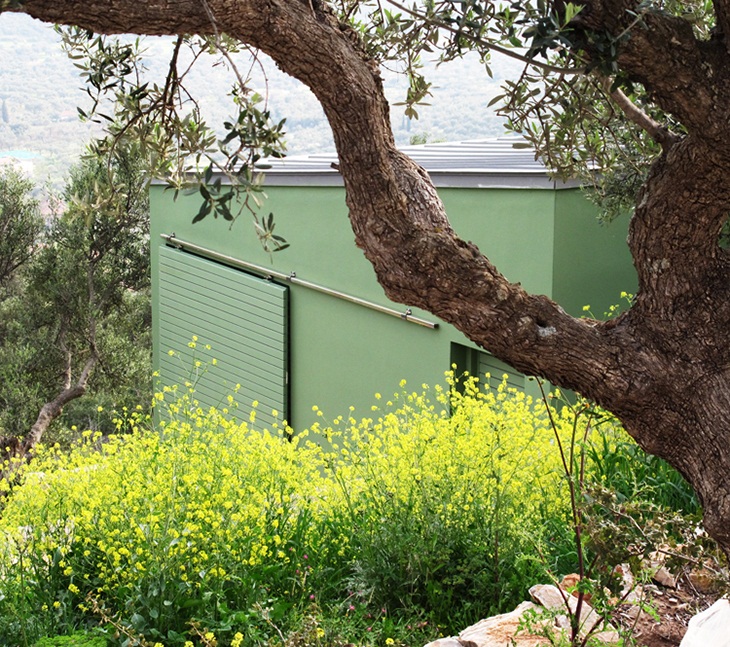 OLIV_HOUSE
OLIV_HOUSE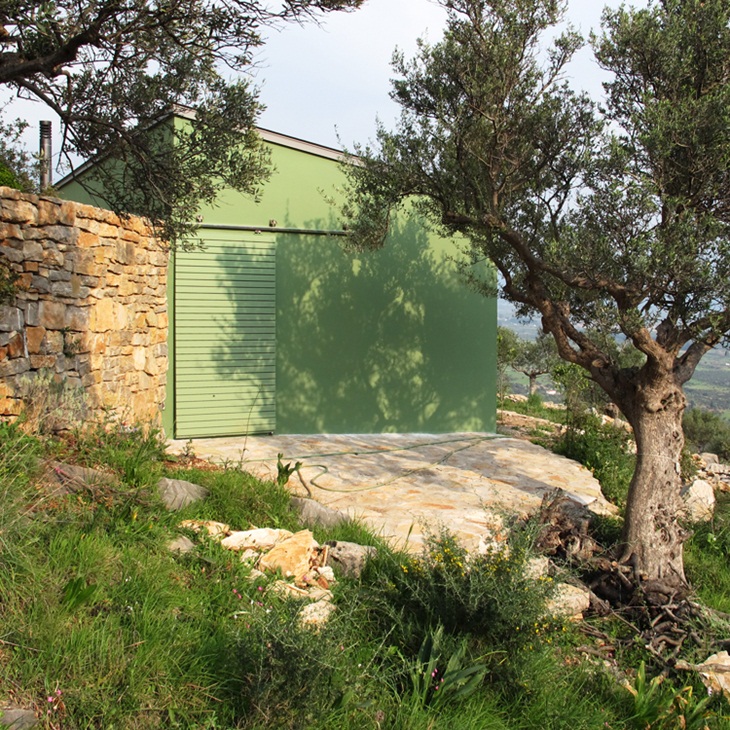 OLIV_HOUSE
OLIV_HOUSE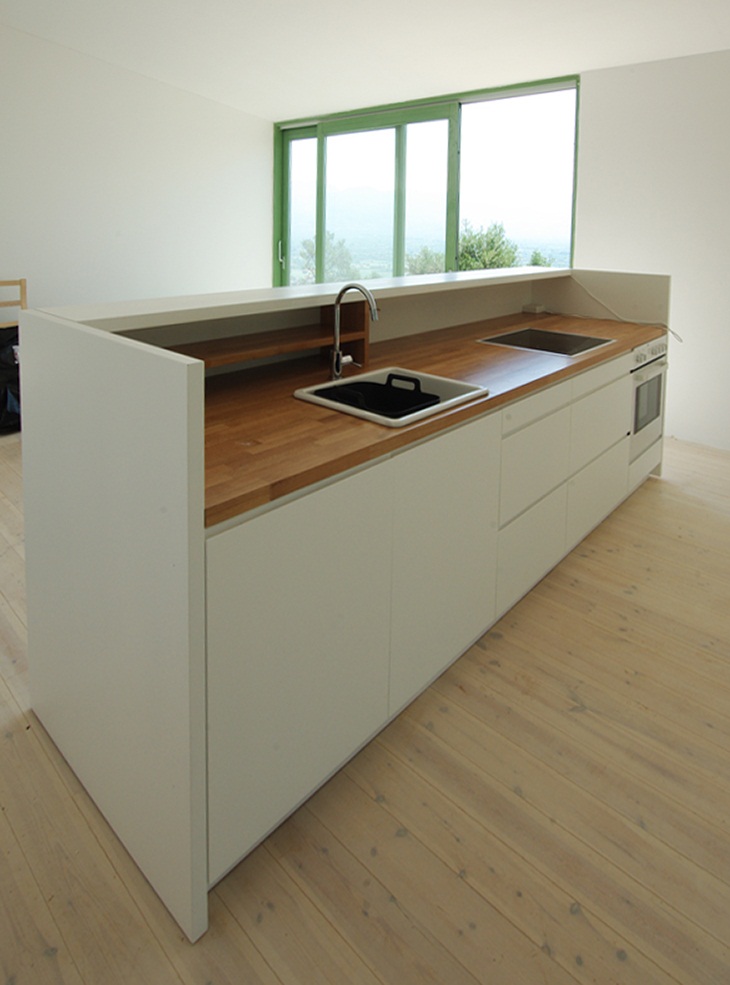 OLIV_HOUSE
OLIV_HOUSE OLIV_HOUSE
OLIV_HOUSE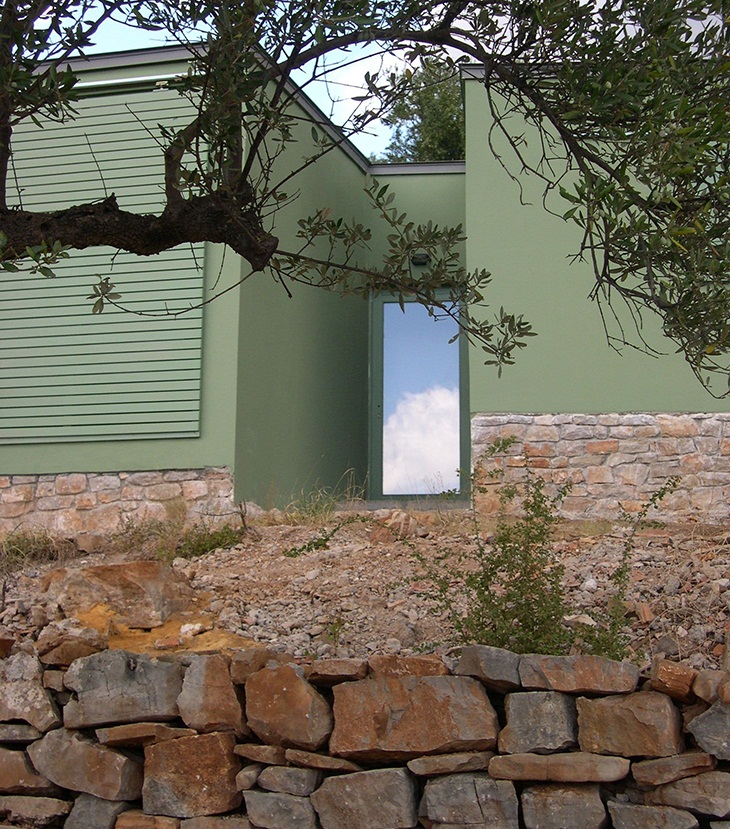 OLIV_HOUSE
OLIV_HOUSE OLIV_HOUSE
OLIV_HOUSE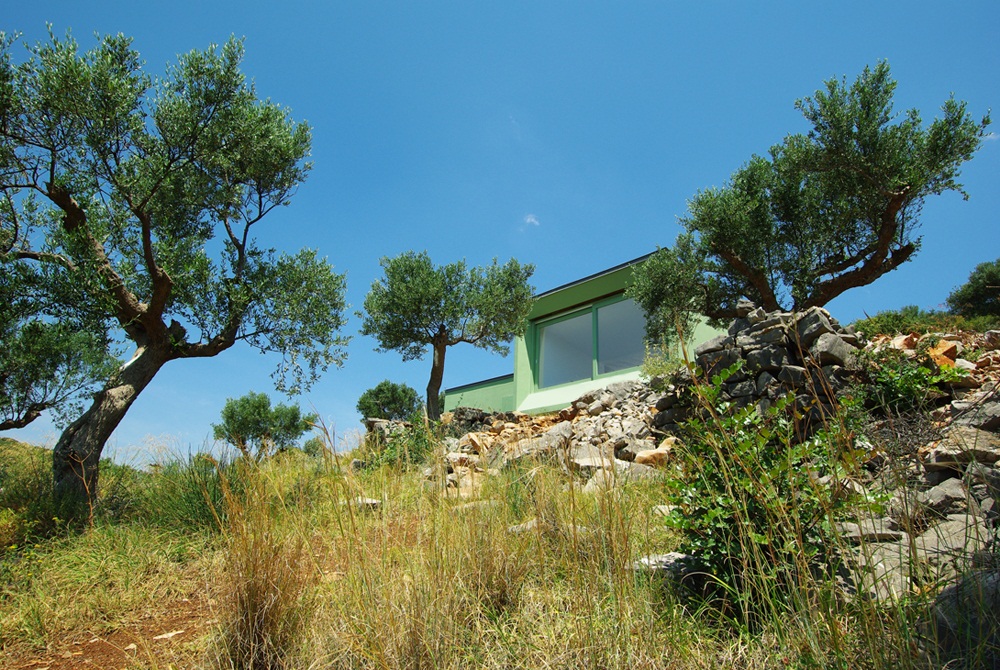 OLIV_HOUSE
OLIV_HOUSE OLIV_HOUSE
OLIV_HOUSEREAD ALSO: Villa_ge / Student Housing Complex / K-Studio