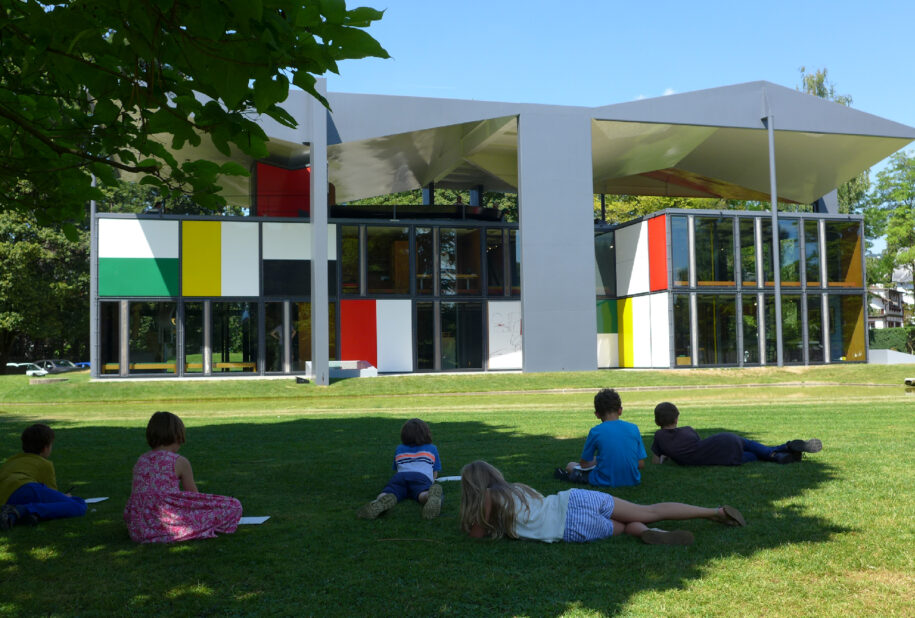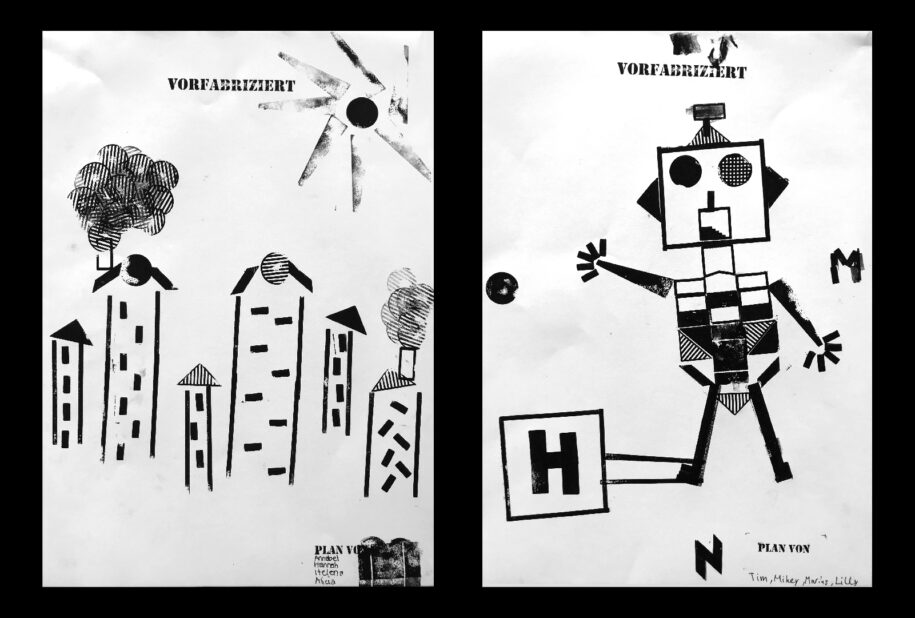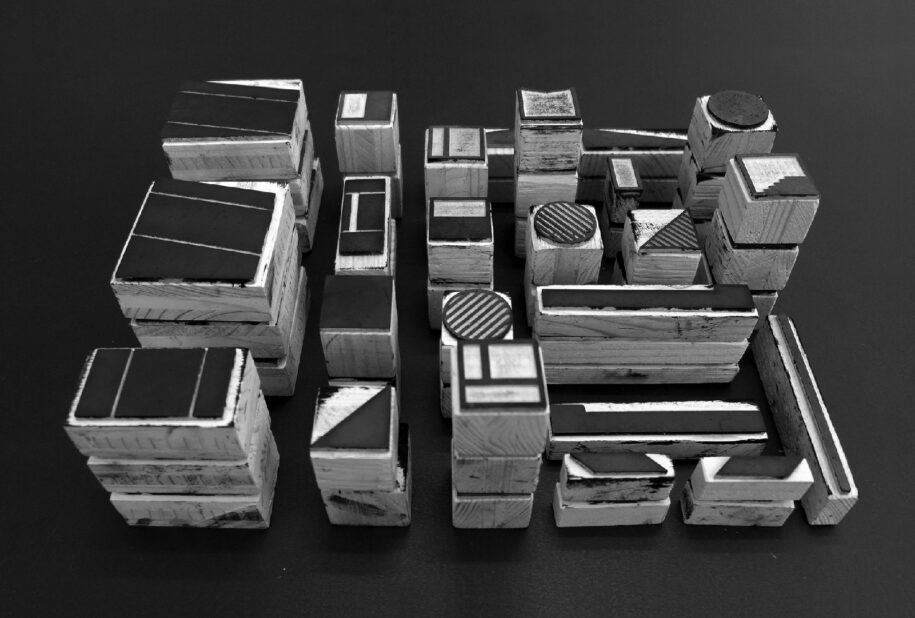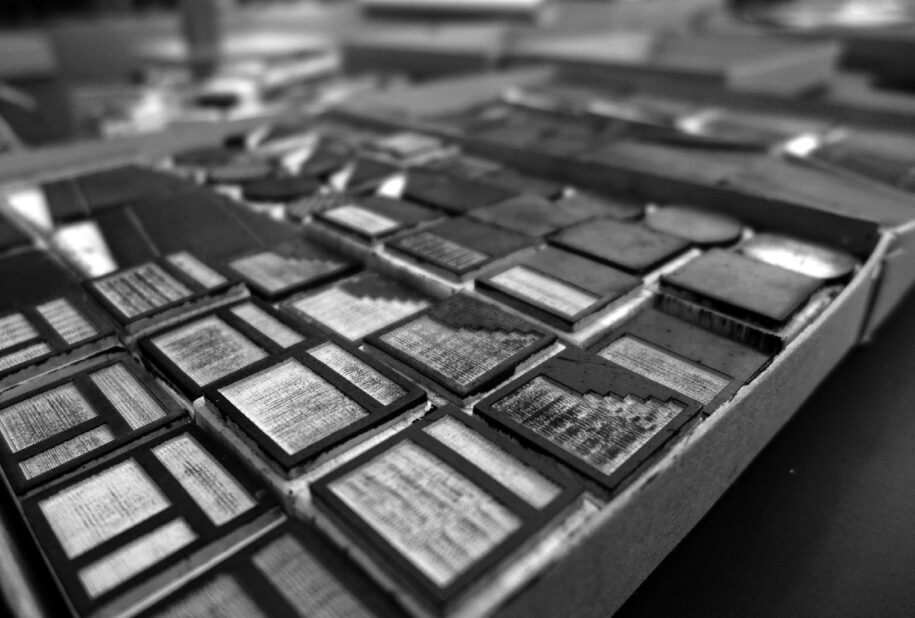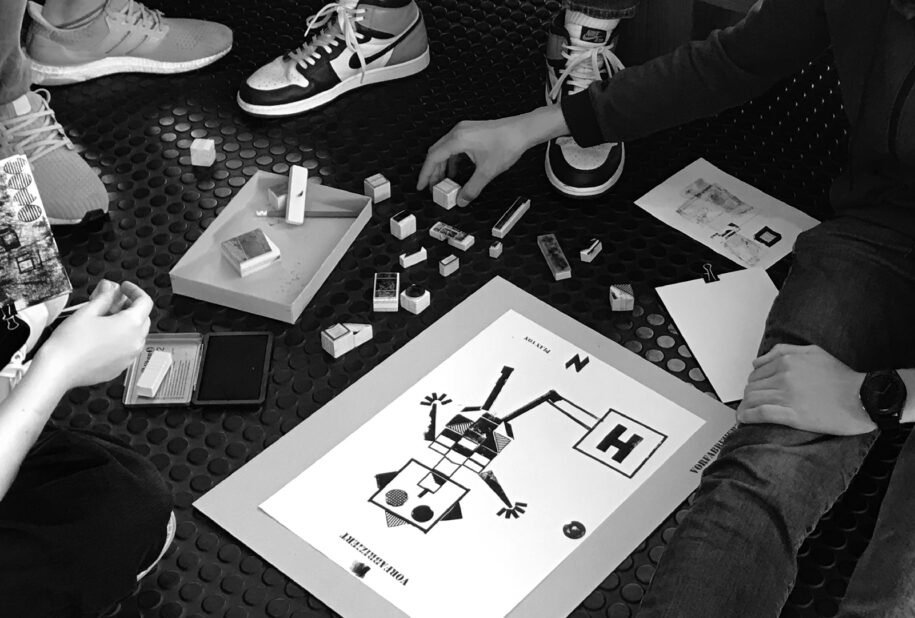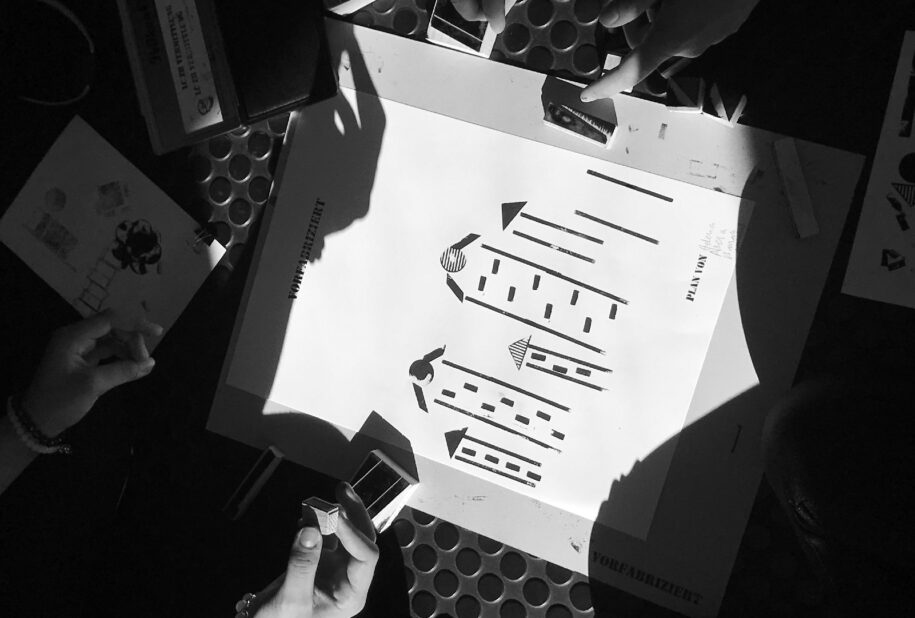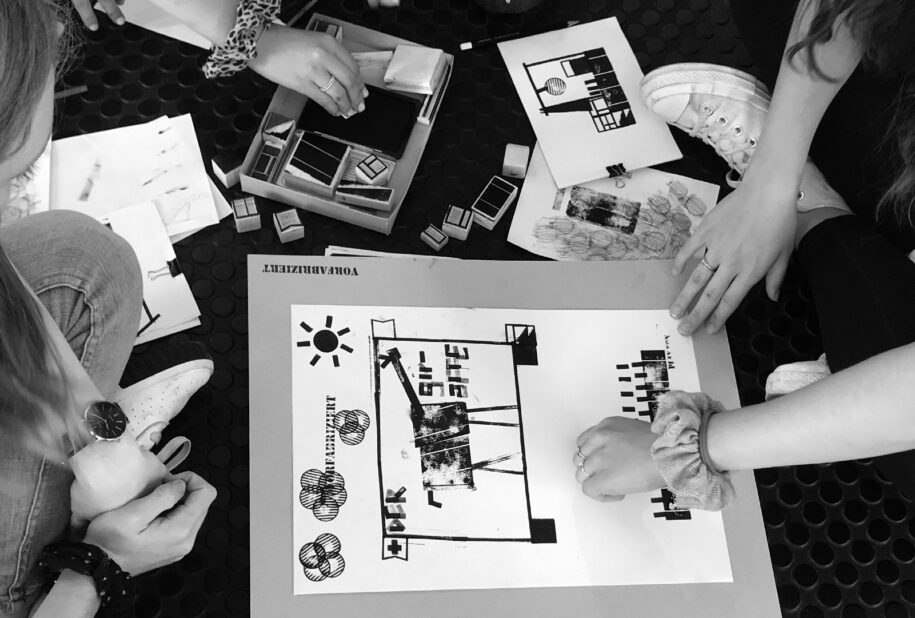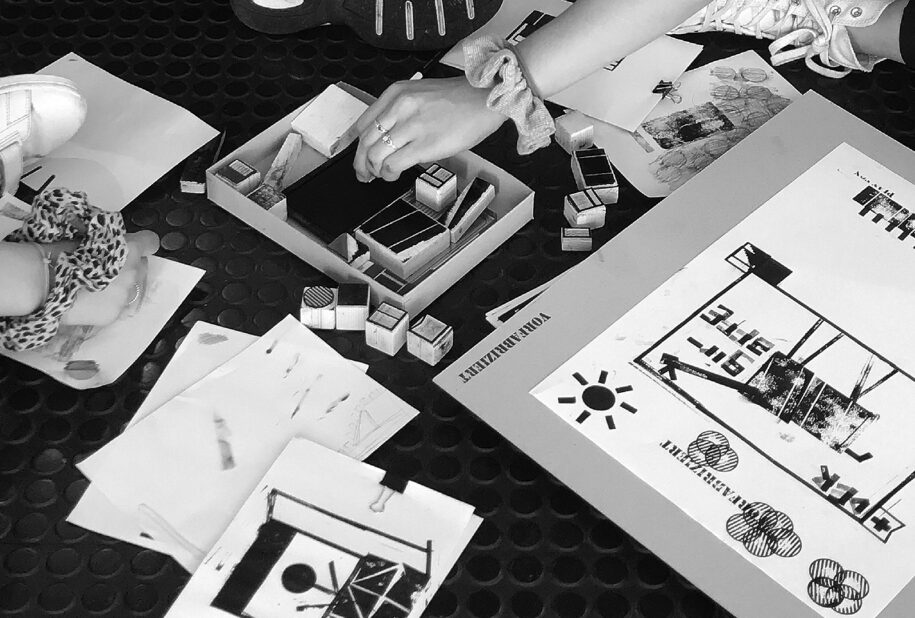Graphic designer & illustrator Kostis Sotirakos designed a system of wooden stamps based on Modulor metric system by Le Corbusier for an educational workshop for children and adults in Pavillon Le Corbusier in Zurich, Switzerland.
-text by the authors
Based on Le Corbusier design for the Pavillon, we created and designed graphically a whole system of stamps from the structural parts of the building facade. The stamps follow the Modulor metric system, an anthropometric scale of proportions devised by Le Corbusier based on the human body and the golden ratio. Via the workshop, the visitors could compose their own imaginary new designs.
The main idea of the workshop is based on the prefabricated external structural elements.
Le Corbusier designed the pavilion with the goal of building the ideal exhibition venue. Art, architecture, and the life infusing them were to be merged in a new symbiosis. With this exhibition space in the form of a pavilion, Le Corbusier thus realized his vision of a “synthesis of the arts”. Numerous sketches and plans attest to a prolonged development period that began in the mid-1950s. The ship-like construction is based on Le Corbusier’s Modulor system of proportions, and the building embodies a number of his other design principles as well—as a kind of architectural legacy. These tenets include prefabrication, elements such as the access ramp and the small roof garden that recur throughout his oeuvre, and the “promenade architecturale”, a carefully conceived route through the building to enable the visitor to optimally view and experience the architecture. The structure is the last completed design by the influential architect and his only building made of steel and glass. The colorful pavilion with its filigree look is renowned worldwide as an architectural gem and gives Zurich a new cultural and tourist highlight as a walk-through work of art. Visitors can wander through the rooms and discover the pavilion at their own pace. Across some 600 square meters and four stories, the pavilion offers various perspectives and vantage points. Le Corbusier’s furniture, some of it permanently installed, is spread throughout the pavilion, demonstrating its second designation as a residence and inviting visitors to linger. Even the small roof terrace is now open to the public, affording unobstructed views of the Zürichhorn river delta and the lake.
The Pavillon Le Corbusier came about thanks to the initiative and great dedication of the interior designer, gallery owner, and patron Heidi Weber. She won over Le Corbusier for the project, obtained building rights for fifty years for the land on the Blatterwiese meadow from the City of Zurich, and drove forward the construction with patience and perseverance despite many difficulties. Work on the building began in 1964, but came to a stop with Le Corbusier’s death in August 1965. Afterwards, a new project team had to be put together to successfully complete the building. The pavilion was inaugurated in 1967 as the last design by Le Corbusier. When the lease on the land expired, ownership passed to the City of Zurich in 2014. Eva Wagner was hired to manage the museum for four years, after which the pavilion was extensively renovated and repaired from October 2017 to February 2019. For this purpose, the architects Silvio Schmed and Arthur Rüegg meticulously analyzed the landmarked building in order to restore it with consummate expertise and great attention to detail.
Today, the Pavillon Le Corbusier shines forth again with the same freshness, elegance, and bright colors as when it was first built.
The pavilion is open from May to November. Under the aegis of the Museum für Gestaltung, temporary exhibitions, events, and workshops look at various areas of the broad oeuvre and great charisma of Le Corbusier.
Facts & Credits
Concept & Design Kostis Sotirakos
Art Education Domenika Chandra
Tutoring Ioulitta Stavridi
Art Education Supervisor Nicola von Albrecht
Laser Cut Prelab Creative Space
Awards & Distinctions EBGE Design Merit 2020
Ο graphic designer & illustrator Κωστής Σωτηράκος σχεδίασε ένα σύνολο ξύλινων σφραγίδων, ακολουθώντας το μετρικό σύστημα σχεδιασμού “modulor” του Le Corbusier, στα πλαίσια ενός εκπαιδευτικού εργαστηρίου για παιδιά και ενήλικες στο Pavillon Le Corbusier στη Ζυρίχη της Ελβετίας.
-κείμενο από τους δημιουργούς
Με βάση τα σχέδια του Le Corbusier για το Pavillon στη Ζυρίχη, δημιουργήσαμε και προσαρμόσαμε γραφιστικά ένα σύνολο σφραγίδων από τα δομικά στοιχεία της όψης του κτιρίου. Οι σφραγίδες ακολουθούν το μετρικό σύστημα “modulor” που αποτελεί χαρακτηριστικό μέσο σχεδιασμού του Le Corbusier. Μέσω του εργαστηρίου, οι επισκέπτες μπορούν να συνθέσουν τα δικά τους ευφάνταστα νέα σχέδια.
Η κεντρική ιδέα του εργαστηρίου προκύπτει από τον τρόπο κατασκευής του κτιρίου που χρησιμοποιεί προκατασκευασμένα δομικά στοιχεία.
Το Pavillon Le Corbusier θεωρείται το τελευταίο έργο του Γαλλο-Ελβετού αρχιτέκτονα. Ολοκληρώθηκε το 1967, 2 χρόνια μετά το θάνατο του Le Corbusier, και είναι το μοναδικό που χτίστηκε εξ’ ολοκλήρου από γυαλί και ατσάλι. Μετά από μια εκτενή ανακαίνιση, το Pavillon άνοιξε ξανά τις πόρτες του στους επισκέπτες την άνοιξη του 2019.
Στοιχεία έργου
Concept και σχεδιασμός Κωστής Σωτηράκος
Concept & διεξαγωγή εκπαιδευτικών εργαστηρίων Κική Χανδρά
Διεξαγωγή εκπαιδευτικών εργαστηρίων Ιουλίτα Σταυρίδη
Υπεύθυνη εκπαιδευτικού προγράμματος Nicola von Albrecht
Laser Cut Prelab Creative Space
Bραβεία & Διακρίσεις EBGE Έπαινος 2020 (Γενική Κατηγορία)
READ ALSO: Amalgama Architects designed the poetic topography of Mother Vegan Cafe in Koukaki, Athens under the motto "feed the change"
