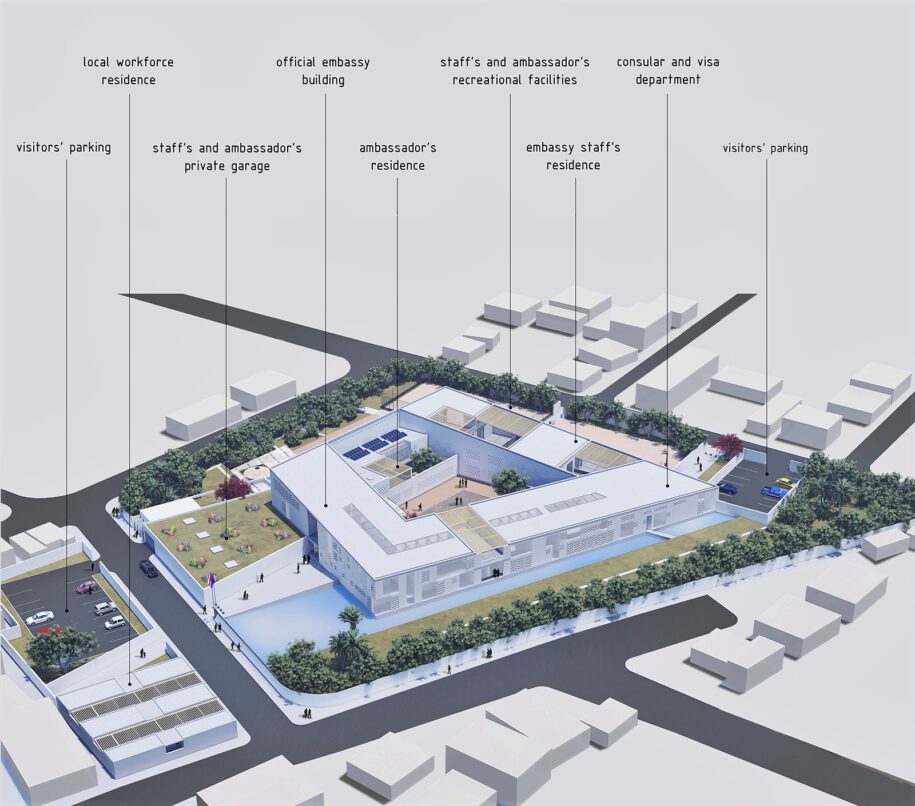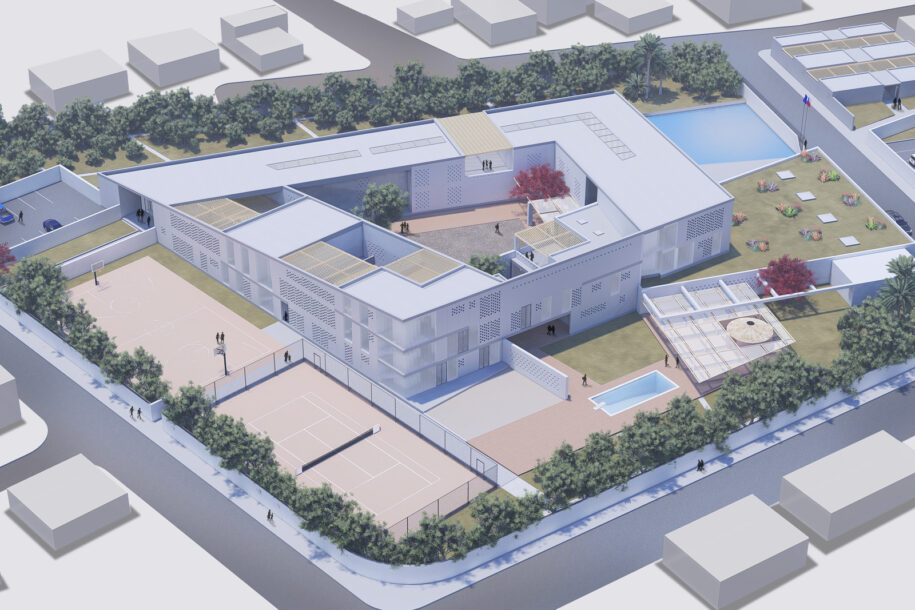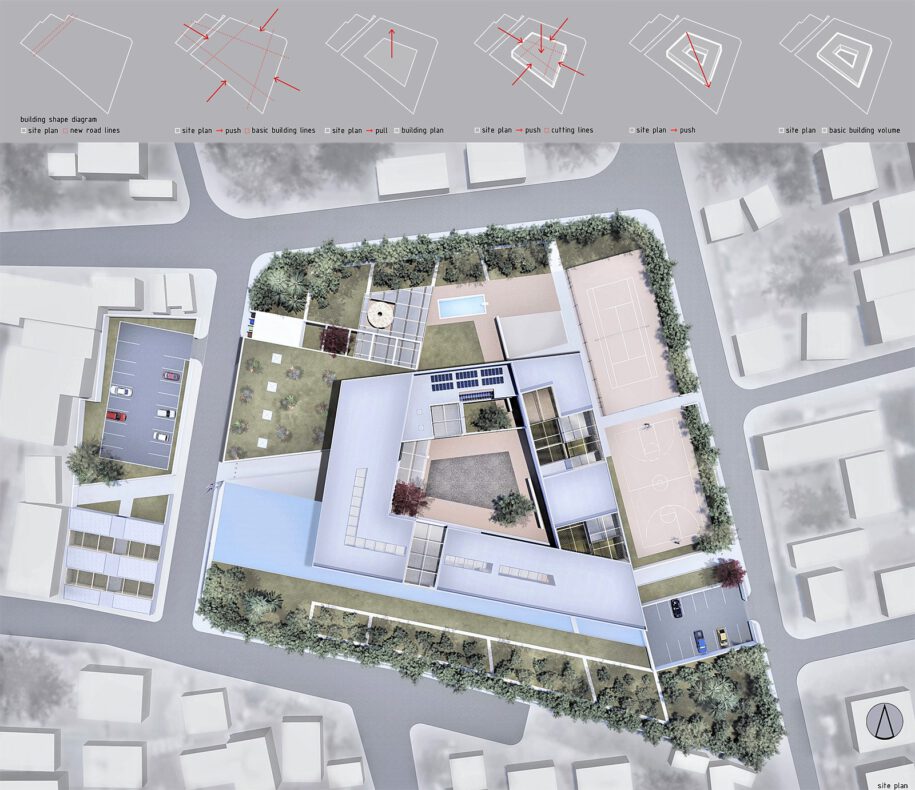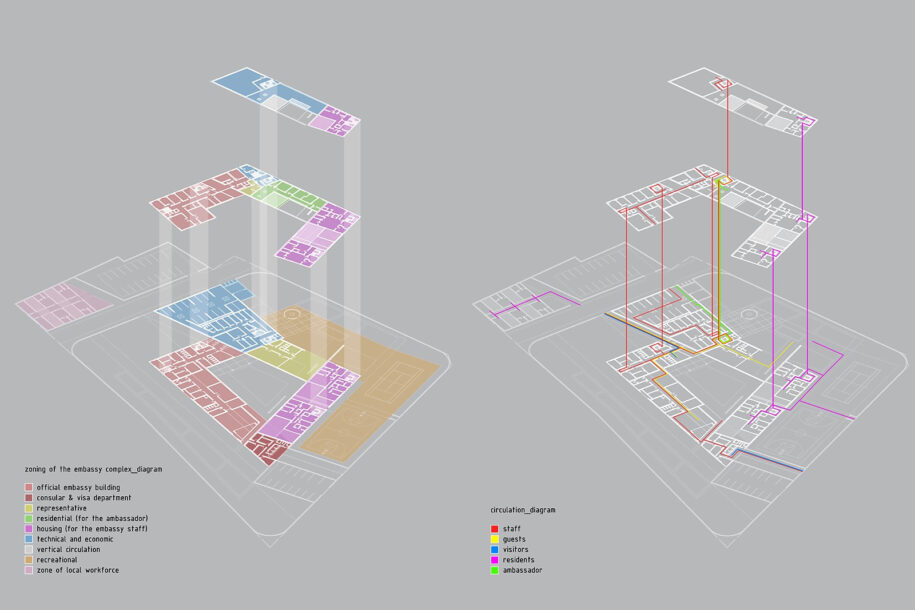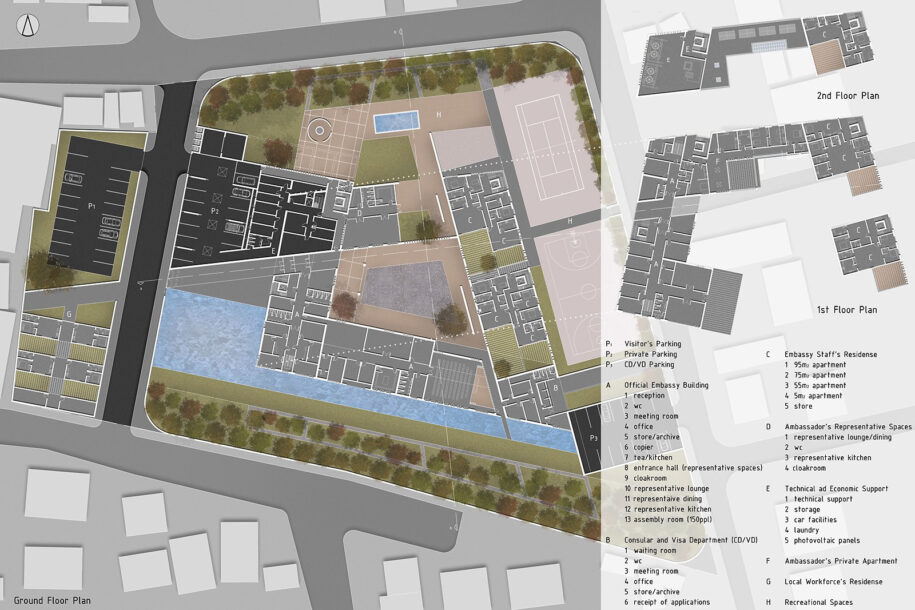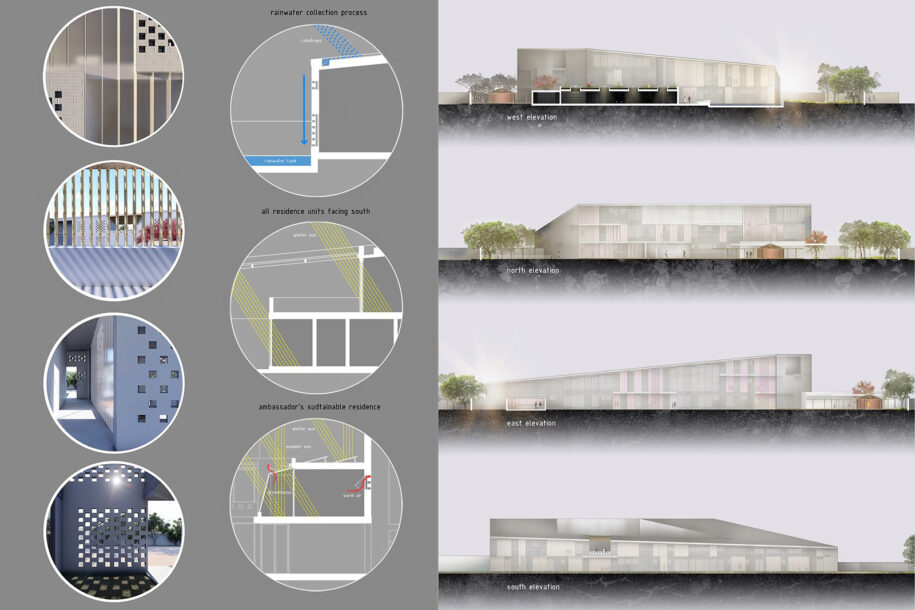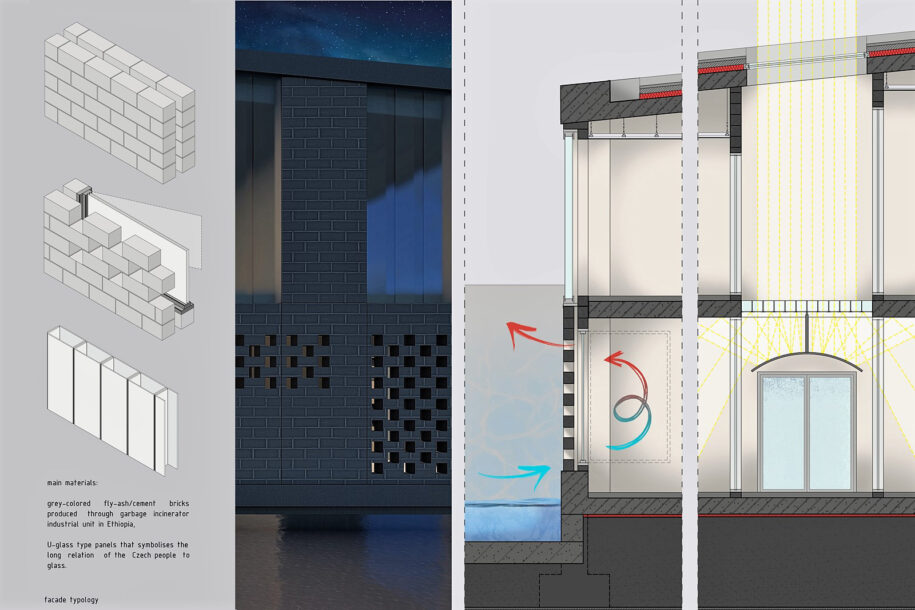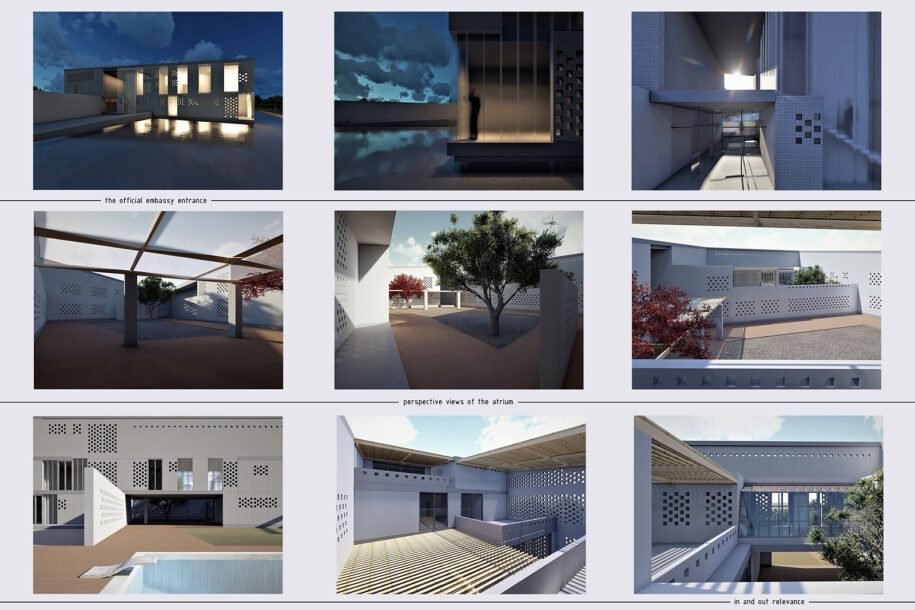The diploma thesis of Nikoletta Dimitriou, entitled “Total Link”, was designed, at the same time, as her entry in the International Student Competition for the Embassy of the Czech Republic, in Addis Ababa, Ethiopia aiming to represent the linkage between the Republic and the Ethiopian “topos” in all levels of its architectural expression while creating a landmark for the area and the city.
-text by the author
Project Idea
The Czech Embassy complex in Addis Ababa acts as a Culture Link, while being also the business card of the Czech Republic. The project’s idea is to represent the linkage between the Republic and the Ethiopian “topos”, in all levels of its architectural expression. The total synthesis proposes a visible representation of a “whole” (one-piece) building responding to “genius loci” in a timelessness manner.
While being an ambassador for Czech culture, embracing a simple and sophisticated European character, embodies local elements (i.e.: voids and semi-roofed spaces, atrium and materials).
The Total Link concept proposes a distinctive character that will create a landmark for the area and the city. It also refers to the linkage of all building’s functional units and voids into one recognizable entity.
Project Description
A simple mono-block building follows the lines of the site and embraces an Atrium for common gatherings, reflecting a non-ornamental austerity and the community life, characteristics of both countries. The building lowers its mass towards the southeast corner gesturing to the human scale. The friendly skin of the building reflects the link between the Czech Republic and Ethiopia in terms of materiality, allowing for climatic control. It also contains all different functions by linking them to a unified whole made of distinctive parts, thus, being more than just a conglomeration of spaces.
It is about the creation of an envelope that embodies all the livable voids (Atrium, terraces, yards, verandas, semi-roofed passages and outdoor spaces) that are interlocking with the program’s indoor requirements.
The proposed building is embedded in the site with caring distance from its boundaries with its basic lines connecting to them allowing for a bonding relationship to each one. All required spaces are spread on almost two full levels with very small parts on a third level above ground. The building does not have a basement for economy and safety purposes. A private street is created crossing from south to north, offering an internal protected entrance and separation from the local workforce units (placed in the south-west side of the site).
On the west-south side of the plot, the Official Embassy building is located. All representative spaces are placed with discreet relation to the internal Atrium, on west, north and south sides of the ground floor, creating an immediate access to it. The East side of the building is dedicated to Embassy staff housing, with all units mainly looking to the south using also both their west and east facades for natural lighting and ventilation.
On the southeast lower part of the building the consular and visa office is placed as a separate unit, with its own entrance from the east, security and visitor’s parking space. It acts as a separate building with protected access to the other zones and in the same time belongs to the total entity completing its wholeness. The north side is dedicated to the ambassador’s apartment that has a separate entrance and access to the offices and a well-proportioned closed-open space arrangement.
The ground floor athletic facilities and garden for the staff is placed on the eastern side. On the north landscaped area a well-protected garden and pool area is located mainly serving the ambassador and guests. Within the same configuration lies the bbq area and the traditional tukul structure along with lightweight shading structures. The South garden is softly landscaped and serene acting as a friendly green barrier. The southwest corner is occupied by a water element that reflects the building and creates a cooling serenity.
The roof is simple and is leaning towards the southeastern corner, with a constant relatively small slope, covered by zinc type panels, reflecting the reach European tradition on roofs. In combination with lightweight roof structures (wooden pergolas with bamboo covering) the roof represents a complete periphery, contributing to the “wholeness” sensation of one entity.
The morphology of the facades is using mainly two materials: the grey-colored ash-cement bricks that are very common in Ethiopia (recently produced also through garbage incinerator industrial unit) and the U-glass type panels that are a symbol of the long relation of the Czech people to this material. The lightness of glass interplays with the coarse surface of the bricks, linking them together into a breathable skin, through the designed perforation of the brick walls.
Facts & Credits
Project title Total Link
Student Nikoletta Dimitriou
Supervisor Dimitris Antoniou
Course Diploma thesis
Date June 2019
Institution School of Architecture, University of Patras
Competition International Student Competition for the Embassy of the Czech Republic in Addis Ababa, Ethiopia
Promoted by Ministry of Foreign Affairs of the Czech Republic
Organized by Department of Architecture of the Faculty of Civil Engineering, CTU in Prague
Announced by Inspireli Awards
Area 13.000 m2
Building Size 3.000 m2
READ ALSO: From the shadow to the light : a narration about Makronisos | Diploma thesis by Konstantina Kalomoiri & Eirini Sofikitou
