‘home’ + ‘homme’ = ho(m)me | Apartment designed by K-Studio | Furniture by Deloudis
The 180 m2 apartment is divided into 2 realms by a deep, stone-panelled wall containing the fireplace, TV and kitchen.
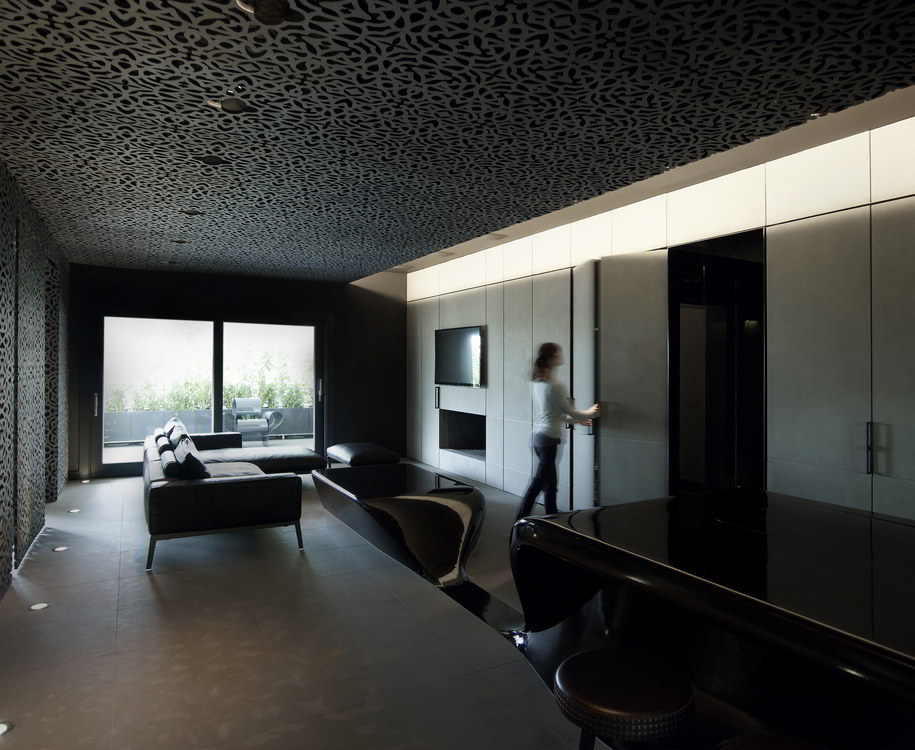
The wall separates private space from public.
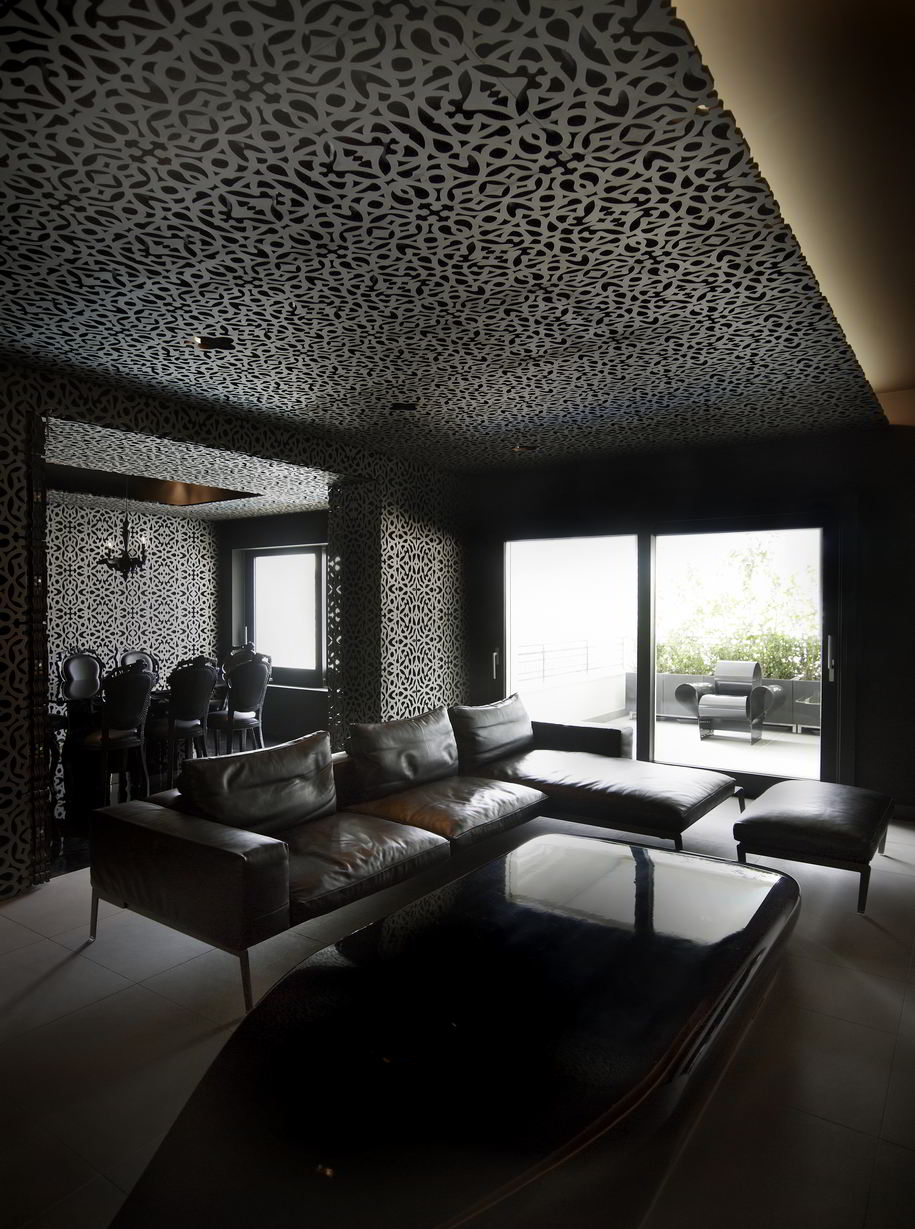
The kitchen, dining and sitting areas are incorporated into the public realm, characterised by durable materials such as cool stone and steel that is laser-cut in a gothic, lace-like pattern creating a perforated surface.
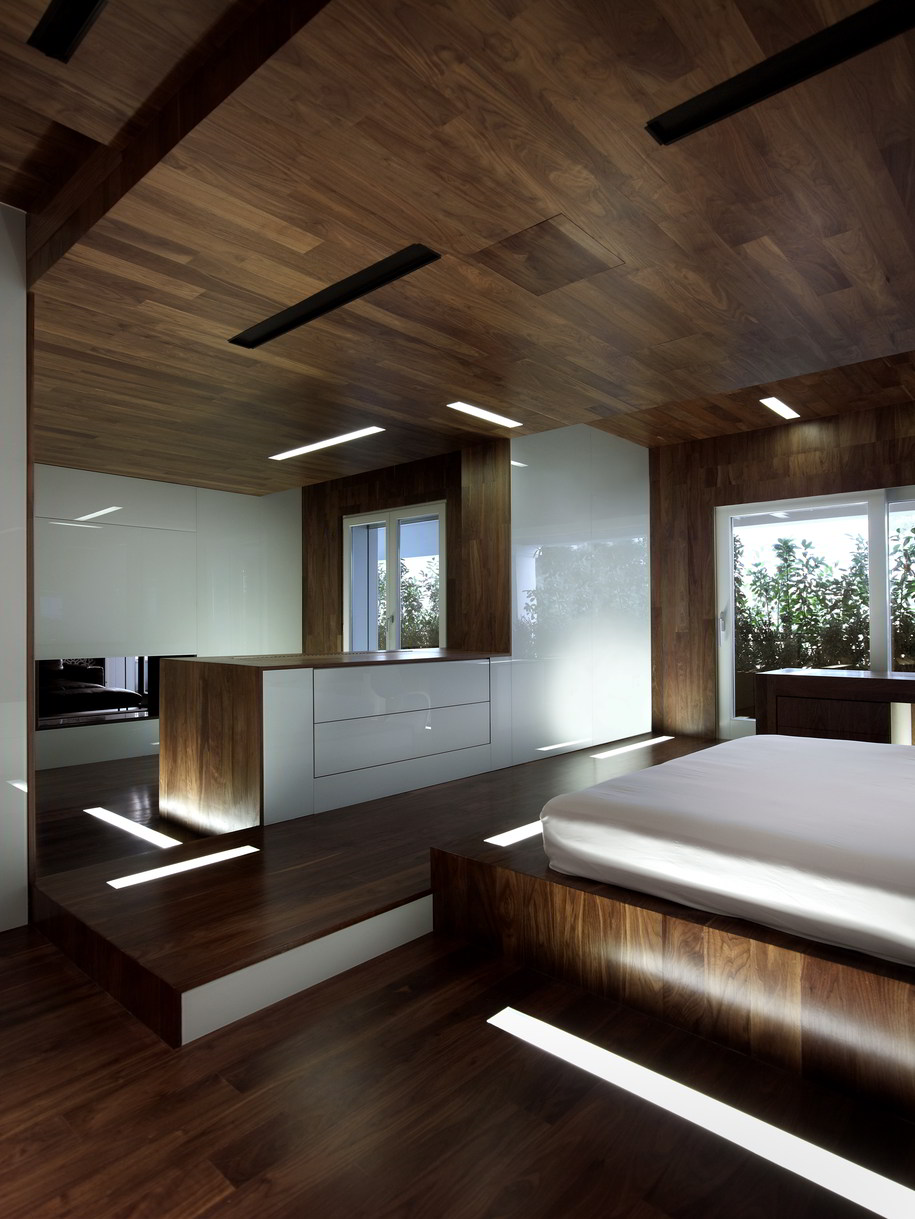
Beyond the boundary a wooden topography cocoons the open-plan bedroom, bathroom and sitting area.
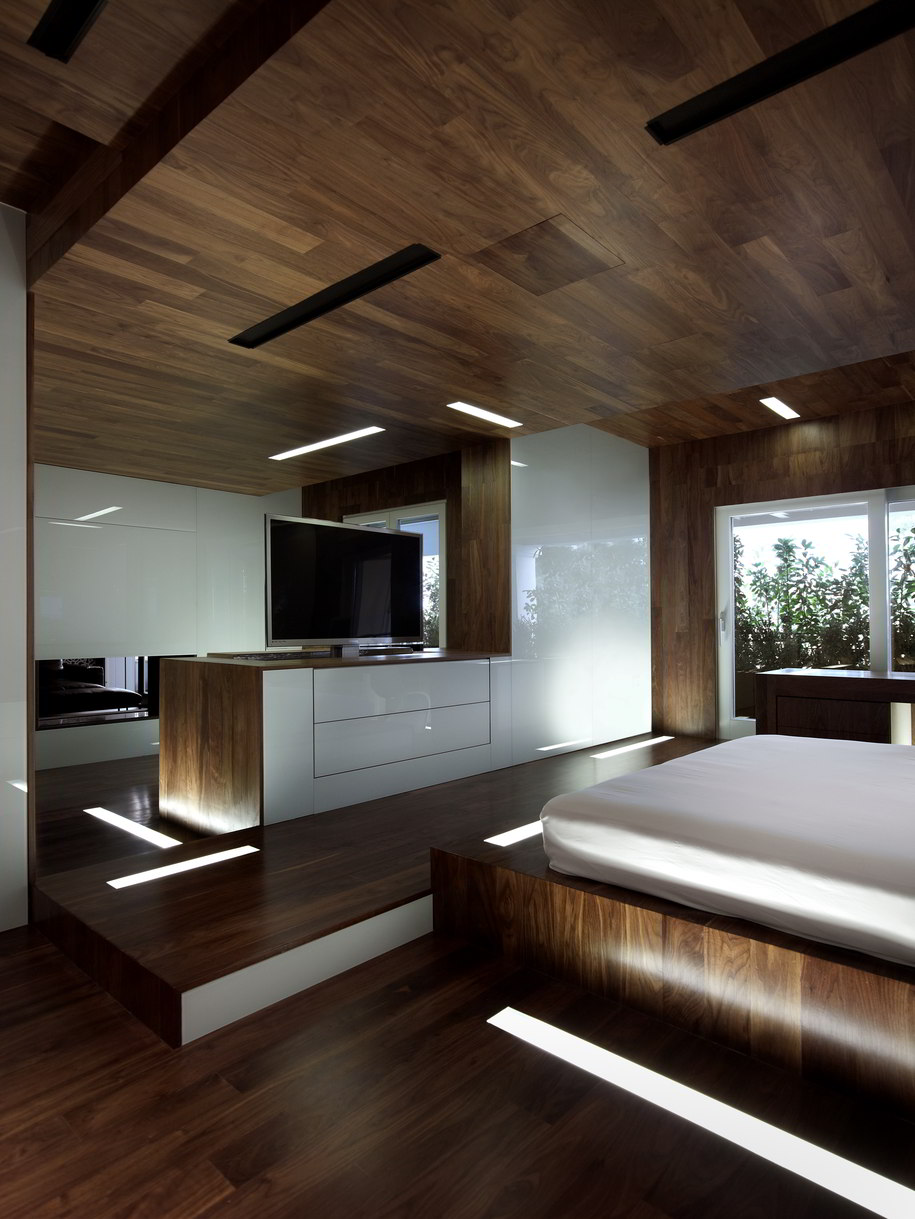
This area needed to accommodate different programmes such as sleeping, washing, dressing, relaxing and watching TV.
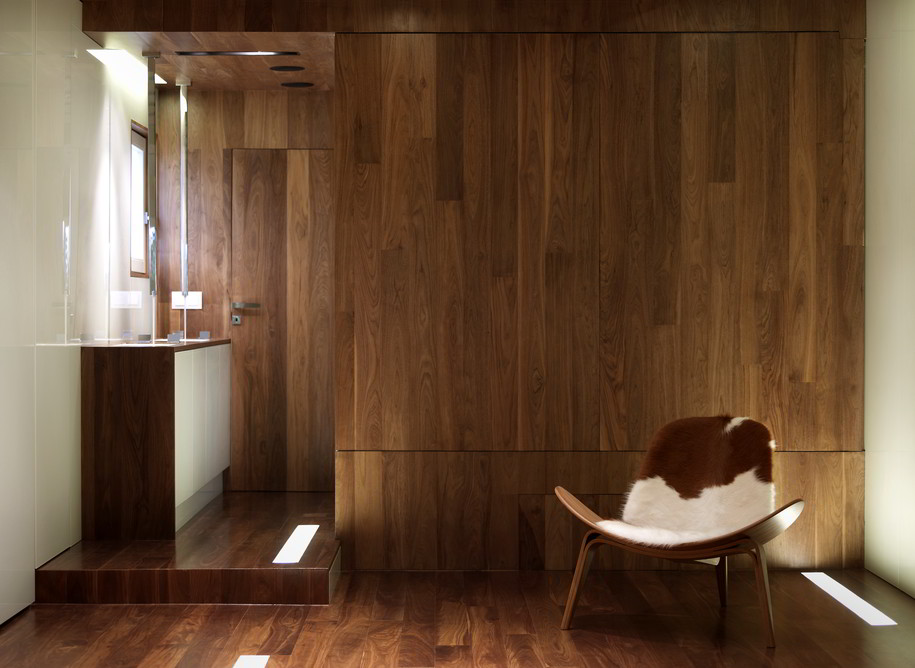
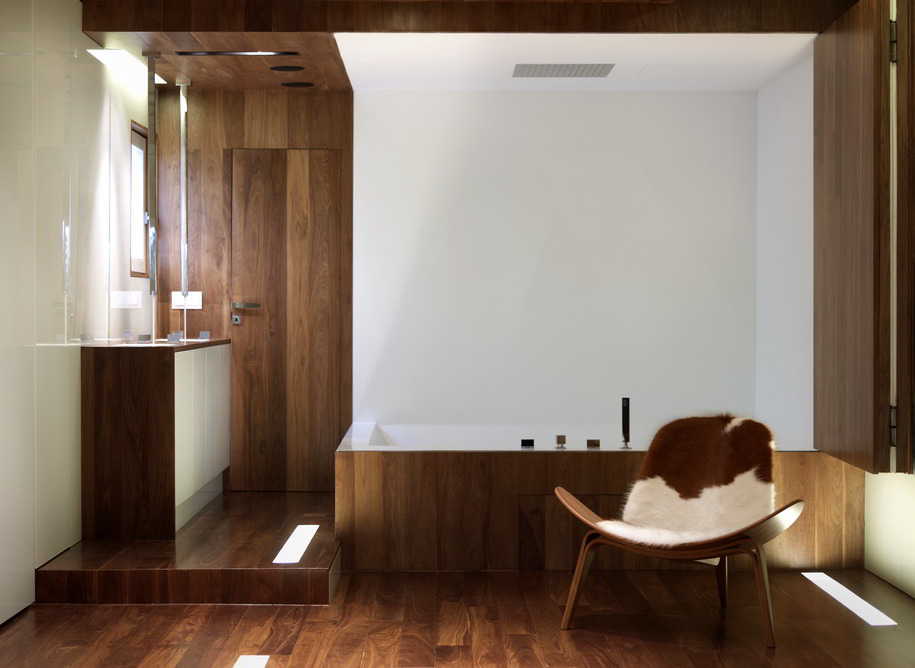
The response was to provide flexible, sliding components that re-shape the room according to the activity and can then be hidden.
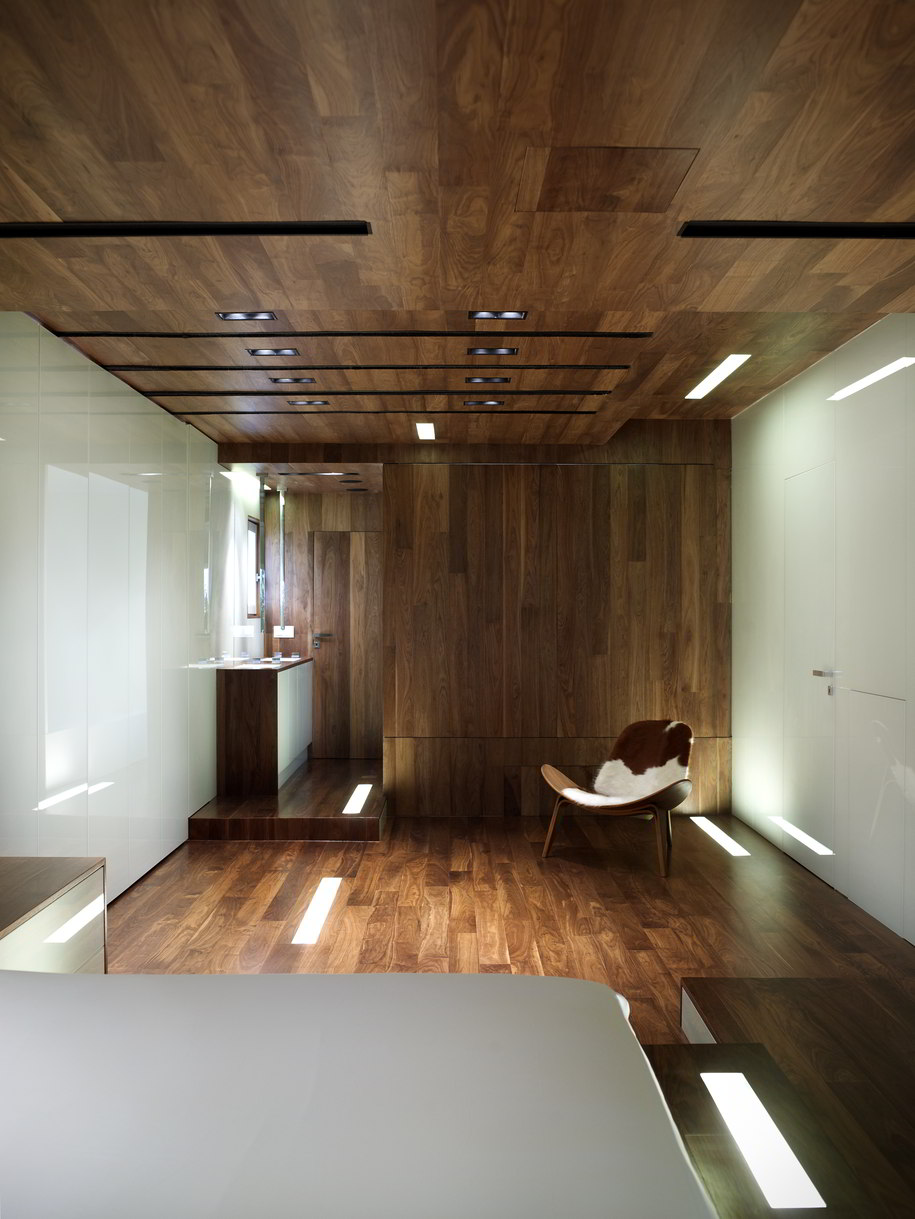
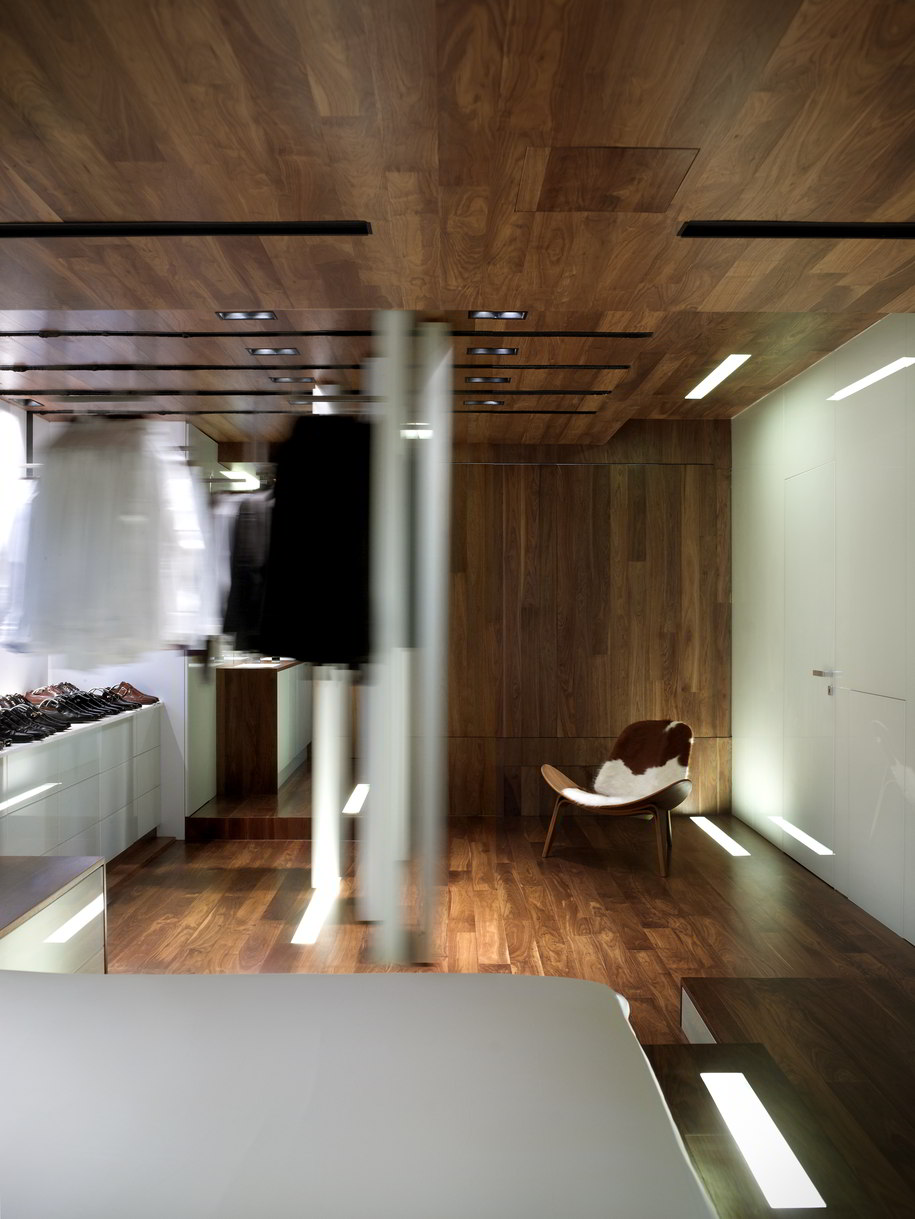
For instance a sliding, folding panel opens to connect the bath tub with the whole space. 5 glass wall panels slide into the space electronically pulling hanging rails of clothes and creating a dressing room.
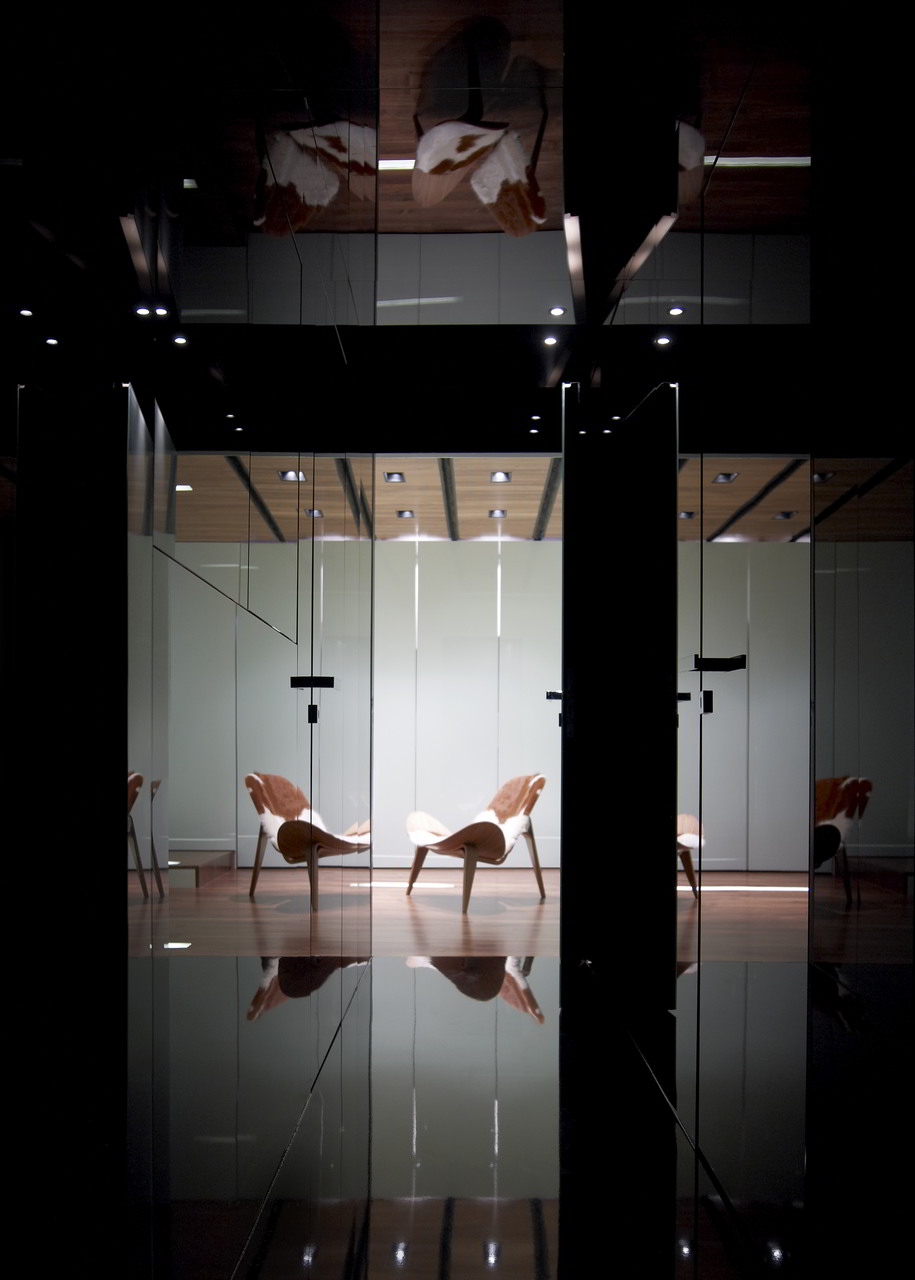
Hom(m)e Tells a multi-narrative story of the symbiotic relationship between architecture and client, each enhancing the evolution of the other.
Credits & Details
Design Team: K-Studio, tdc
Photographer: Vangelis Paterakis
Location: Kastri, Athens, Greece
Status: Completed 2010
Built Area: 180 sqm
Main Materials: Sandstone clad walls and floor of living space
Laser-cut steel panels;
American walnut for bedroom floor ceiling and walls Painted glass partitions
READ ALSO: THE INTERMIΣΣION | ΚΟΚΟRELIAARCHITECTS