Blending into a 12,000 sqm site in Karpathos, three villas were designed by A&M to make their appearance in the humblest way, respecting the natural topography by integrating the buildings to their surrounding allowing, at the same time, stunning views to Aegean Sea and horizon.
-text by the author
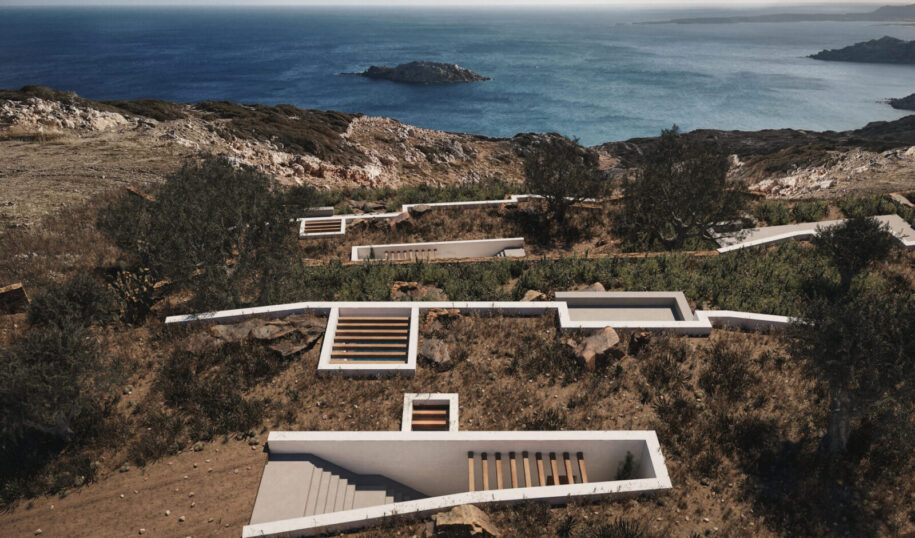
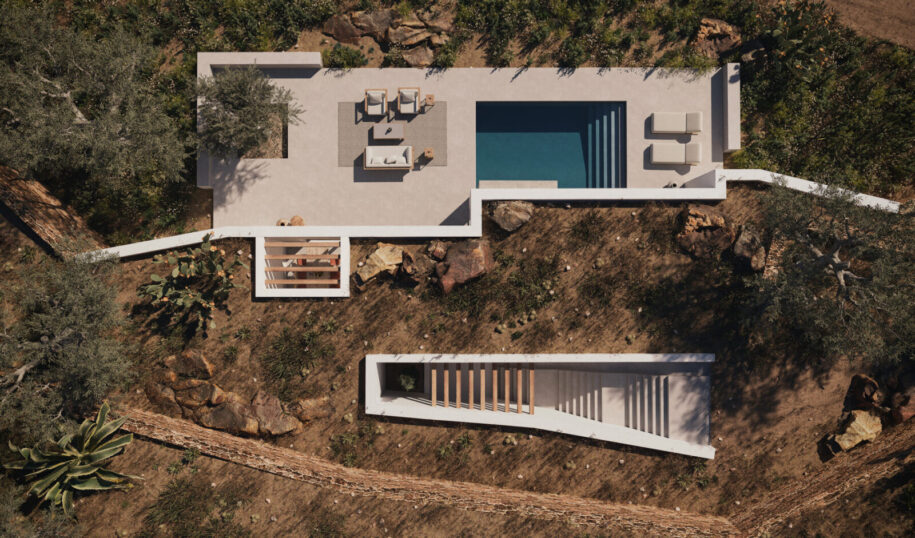
With a 23% site slope, the villas emerge from the landscape in a linear arrangement parallel to the view, respecting the natural topography. Each building is sitting on a different terrain surrounded by a landscape filled ramp that connects the villas placed on a different topographic elevation. Dedicated entries to each building, carve out the natural topography in a different way while unique passages filtering the sun are created, leading to the front door of each home.
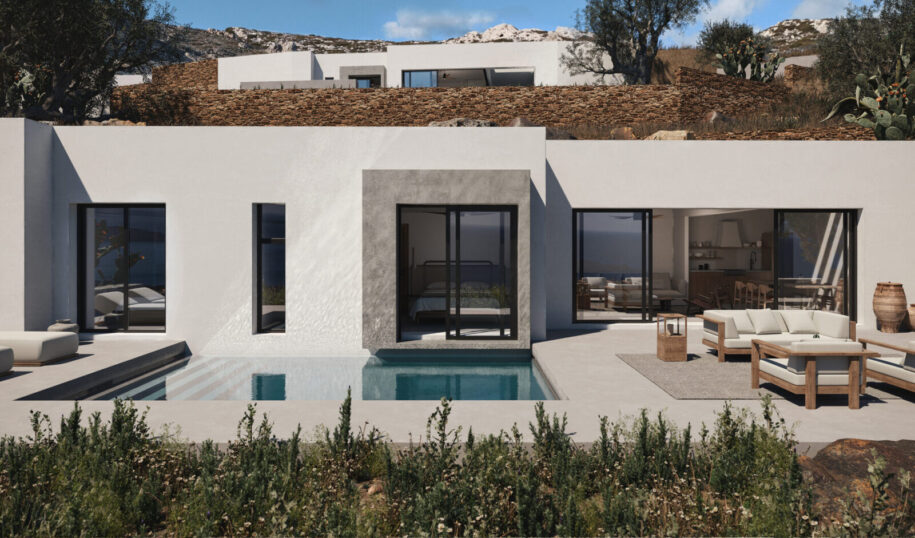
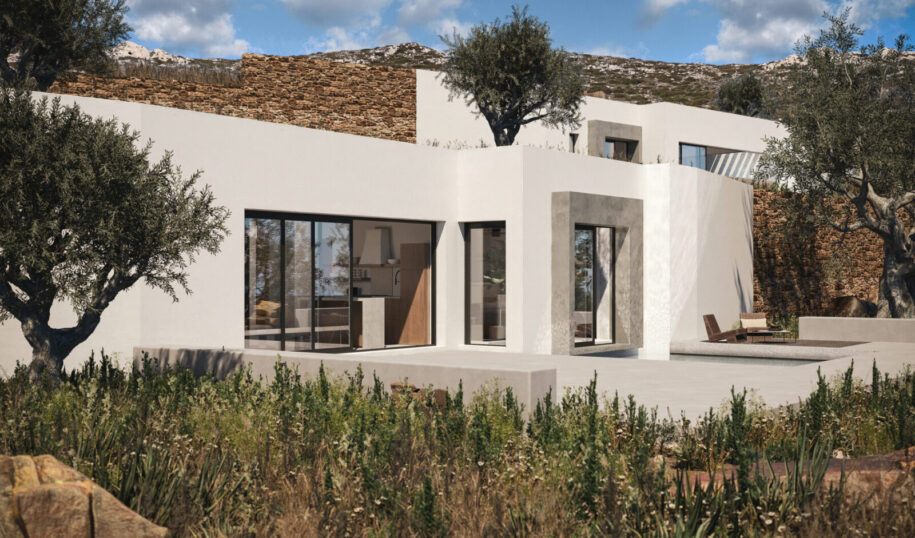
A true relationship between indoor and outdoor, integrates the building to its surrounding.
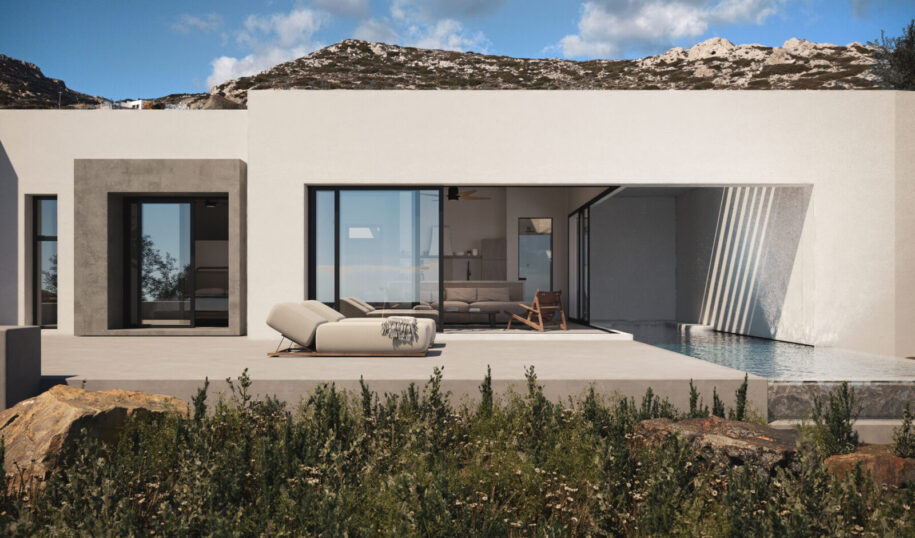
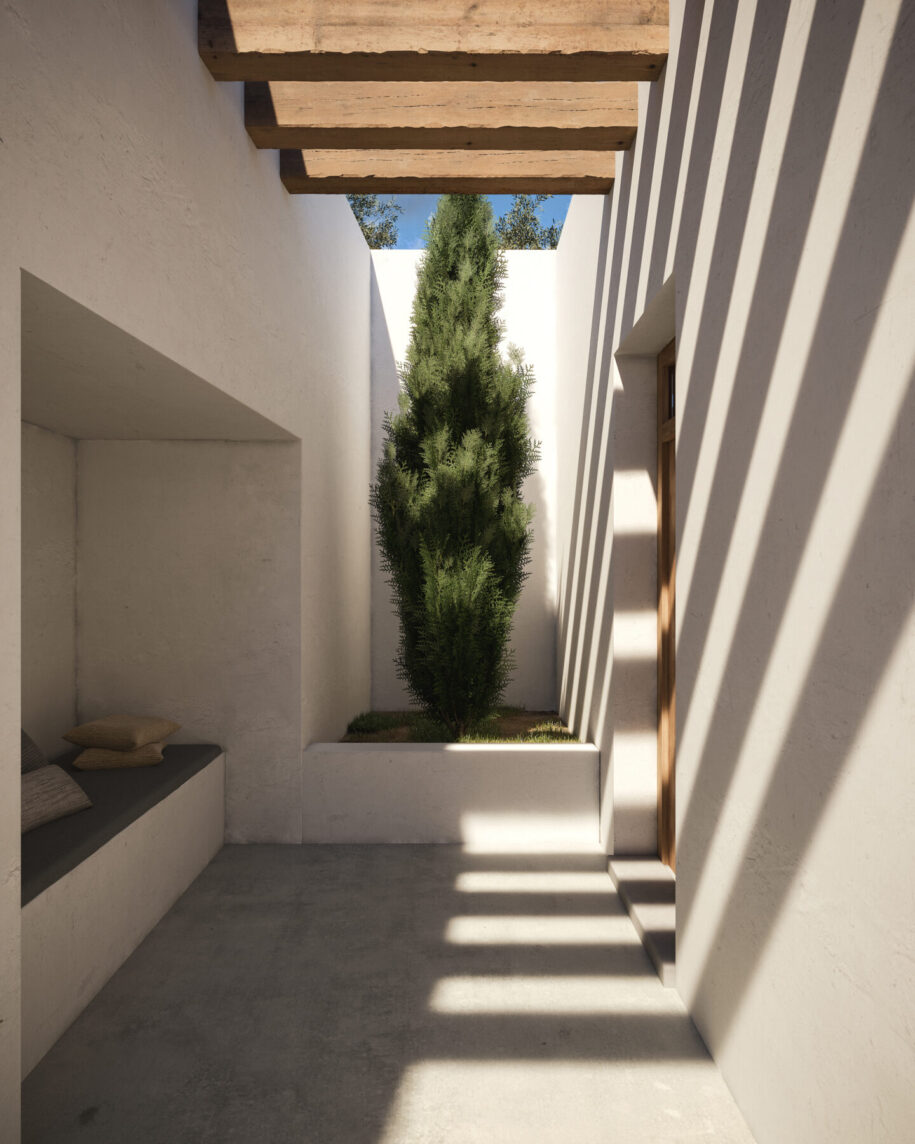
Built partially underground, the geometry and materiality appear in their original state and the buildings are able to blend with the rough context. At the same time, the benefits gained through the partial underground construction allow the villas to protect the inhabitants from the strong sun while energy consumption can be minimized achieving lower operational costs for heating and cooling.
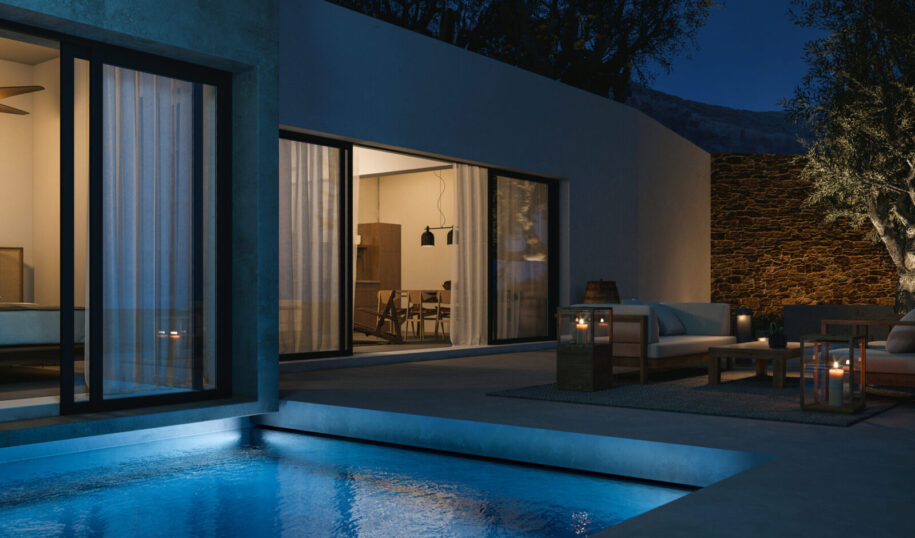
White, clean ribbons become retaining walls creating the only contrast between the artificial & the natural. The villas are designed in simple geometries with large openings, allowing stunning views to Aegean Sea to be the focus of this journey.
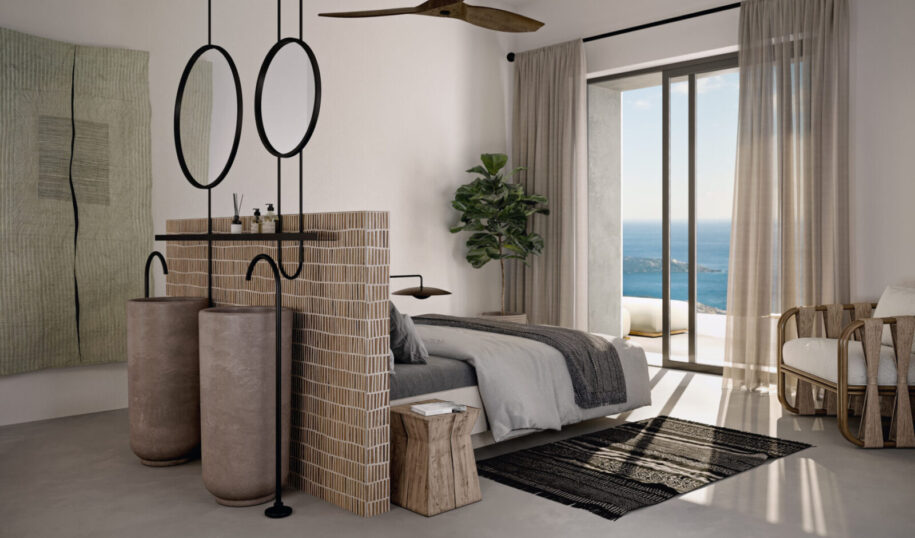
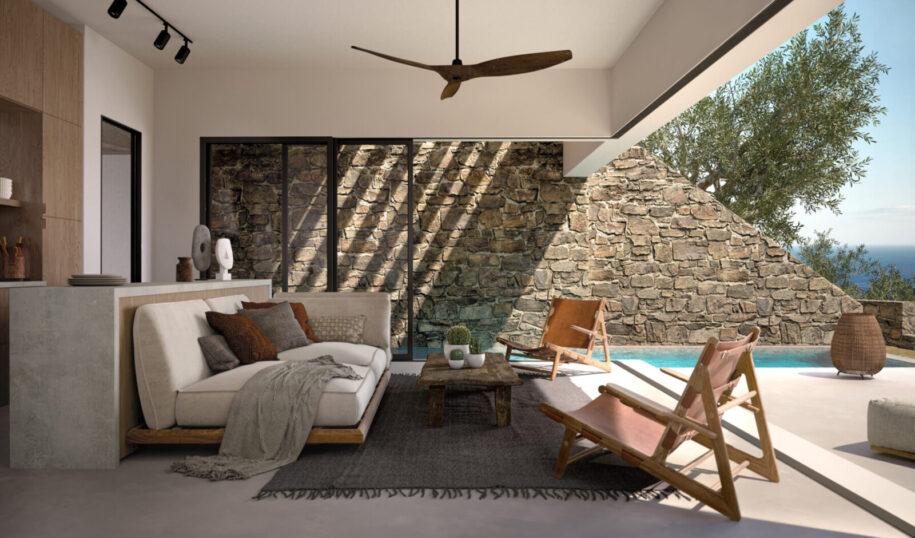
This project was designed by A&M and will be constructed in a Design-Build project delivery scheme within 2021.
Drawings
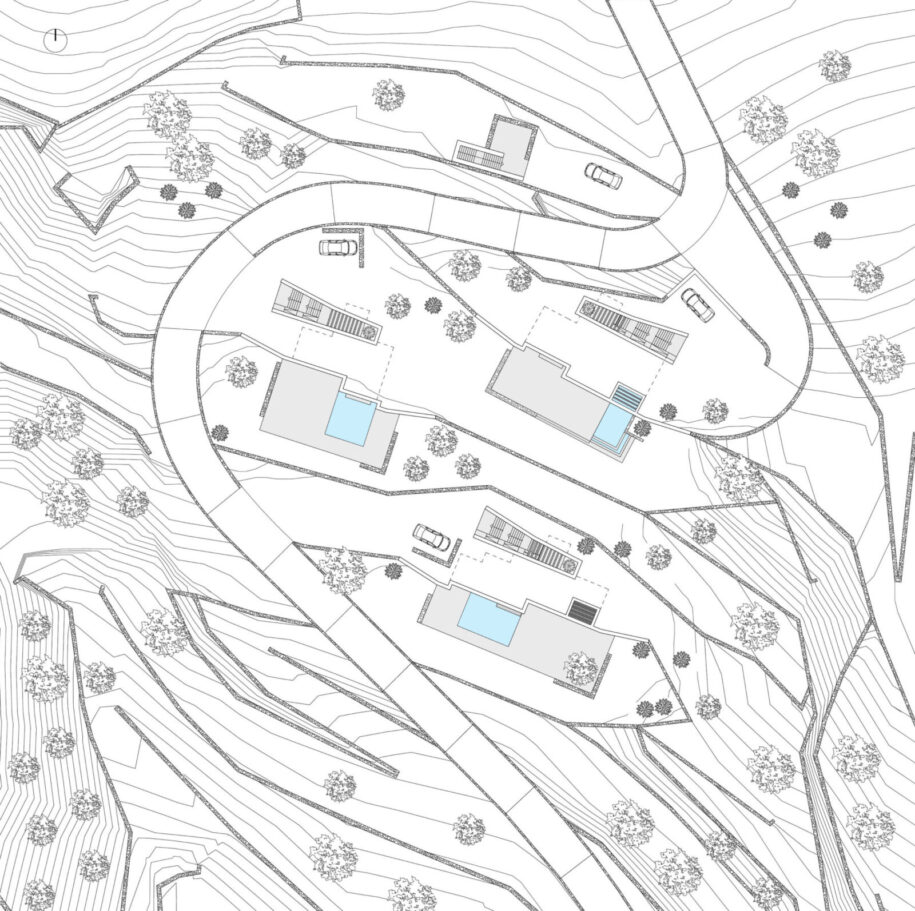
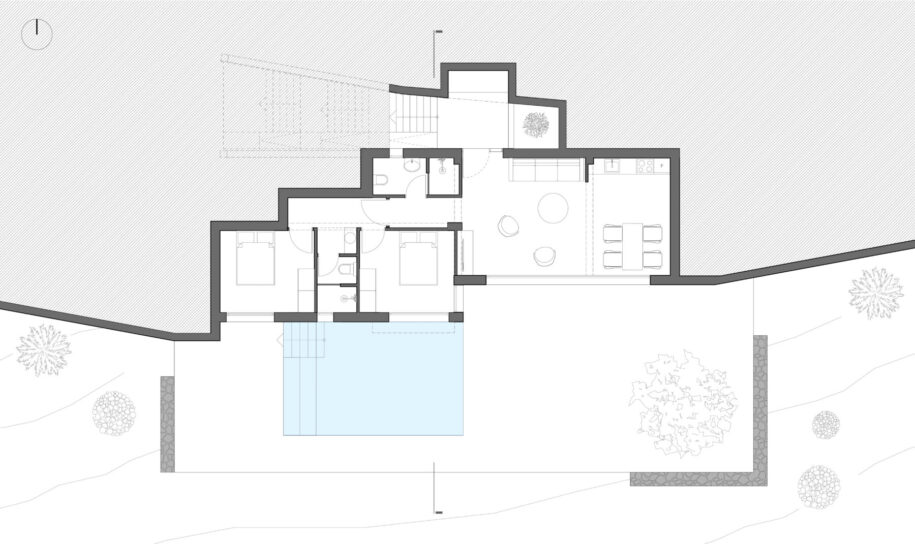
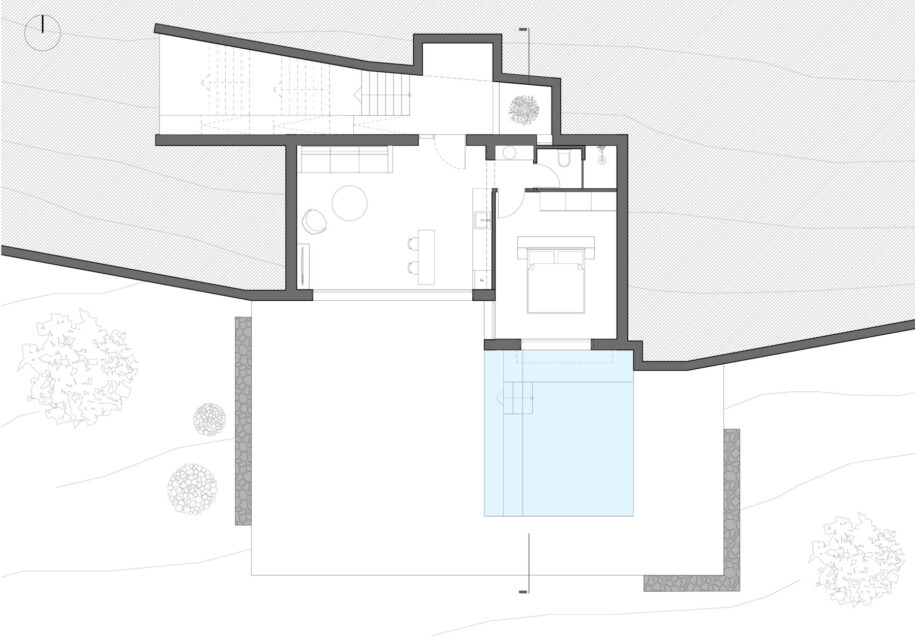
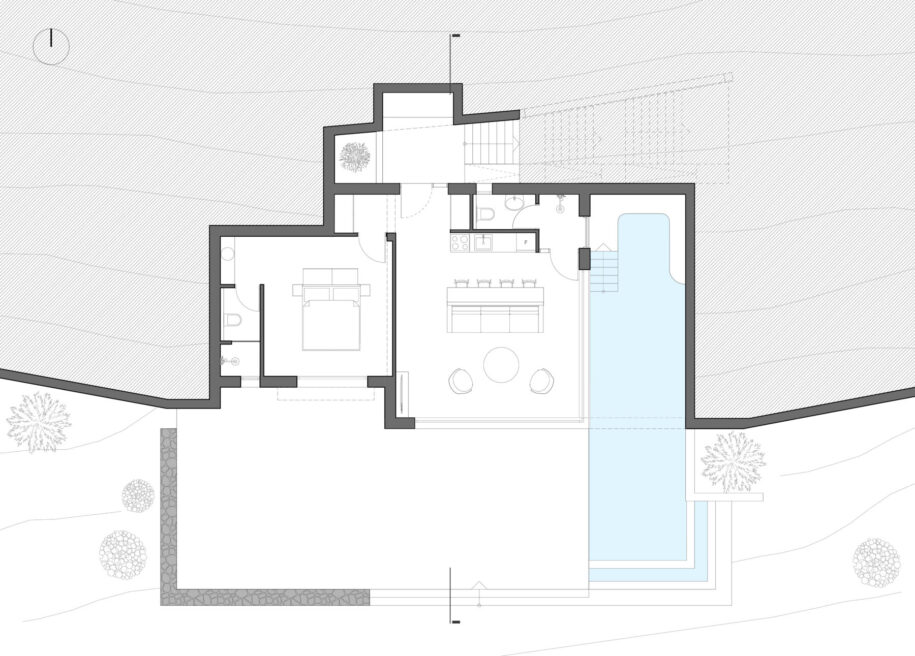
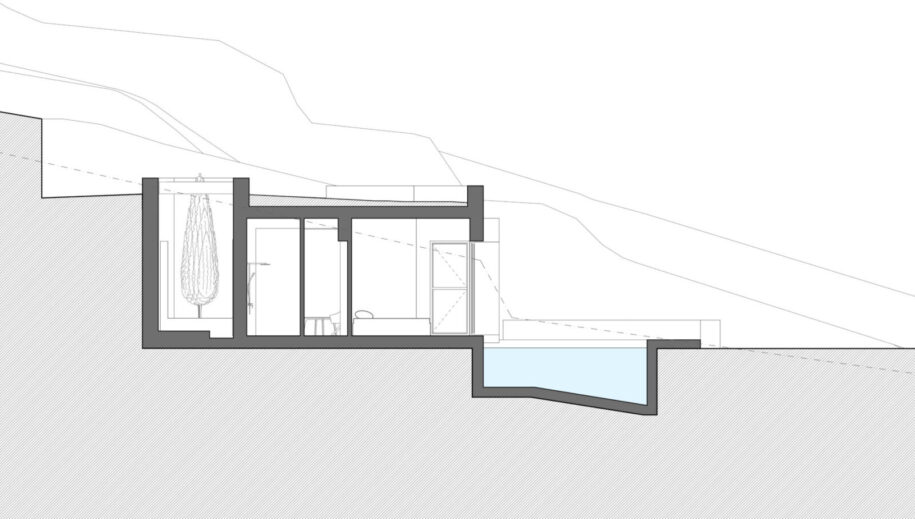
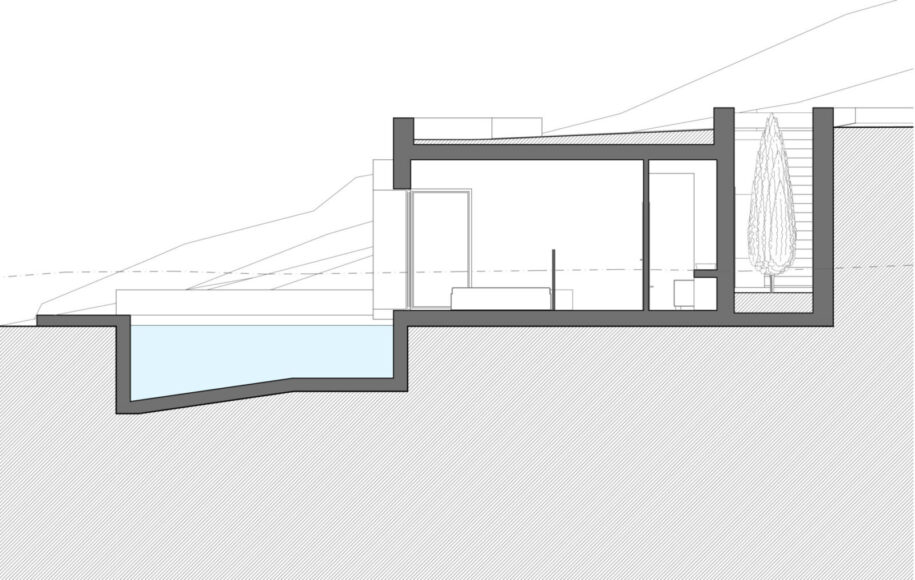
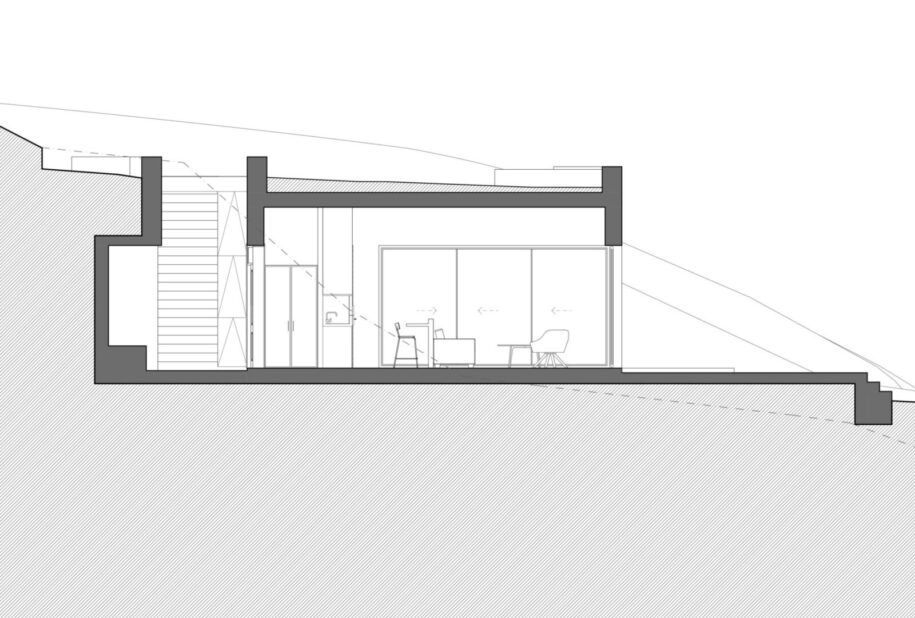
Facts & Credits
Project title Sheltered Villas
Location Karpathos, Greece
Completion Year 2021
Gross Built Area 12,080sqm
Architecture Firm The A&M Group
Design Team Michael Mavroleon, Anastasios Koukoutsis, Dafni Tsolou, Esta Georgala, Marika Mavroleon, Christina Spanou, George Notaras, Olivia Stathi
Clients Private client
Renderings Xenia Liodi, Katerina Papamichail, A&M Group
READ ALSO: Polychrome Flat in Athens, Greece | Amalgama Architects