One Athens and it`s ongoing development has featured in international publications and will also be included in both the 13th International Venice Biennale of Architecture and the 7th Biennale of Young Greek Architects.
The Concept
The key idea is to keep the volume of the original building, where the modular grid, based on the programme of the office building is updated to include three different materials, distinguishing levels of privacy needed for the diverse programme of a housing complex. Private areas are covered in opaque panels of concrete. Translucent concrete is used for the mid-zones- interactive shadows create a theatre of movement by the inhabitation of the space. Glass is used extensively to make the most of the show-stopping views of the Acropolis on one side and of Mount Lycabettus on the other.
The Atrium
The ground floor is dedicated to communal amenities, including a gym and spa, swimming pool and children`s play area. An exhibition space dedicated to Constantinos Doxiadis` work and the history of the building welcomes the public into the marble-clad atrium. Original features are retained to preserve this iconic landmark, including the fountain that marked the ancient source of the Iridanos river.
The Apartments
The apartments retain key existing features such as the exposed ceiling and concrete framework. These are combined with new elements, such as the herringbone wood floor and the minimal window frames, which reference the architectural features of housing complexes of the modern movement of the 50`s and 60`s, and bought up to date with contemporary finishes.
Name of project: One Athens
Project: Apartment building, conversion
Project address: Athens, Greece
Architects: Divercity
Principal Architects: Nikolas Travasaros & Christina Achtypi
Client: Cyclamino S.A.
Contractor: J & P- Avax
Project Status: Under construction
Cover Visual by FORM.Addicts
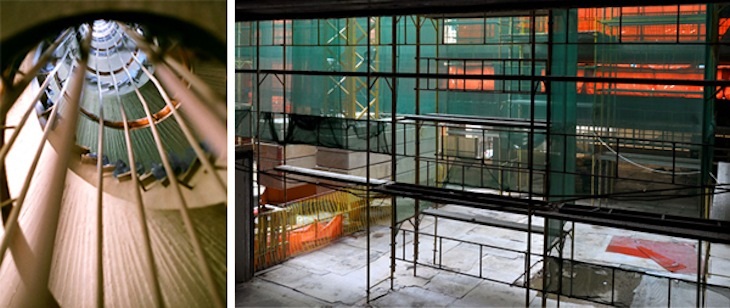 ONE ATHENS APPARTMENTS BUILDING | CONSTRUCTION PHOTOS BY CHRISTINA TSOUMA
ONE ATHENS APPARTMENTS BUILDING | CONSTRUCTION PHOTOS BY CHRISTINA TSOUMA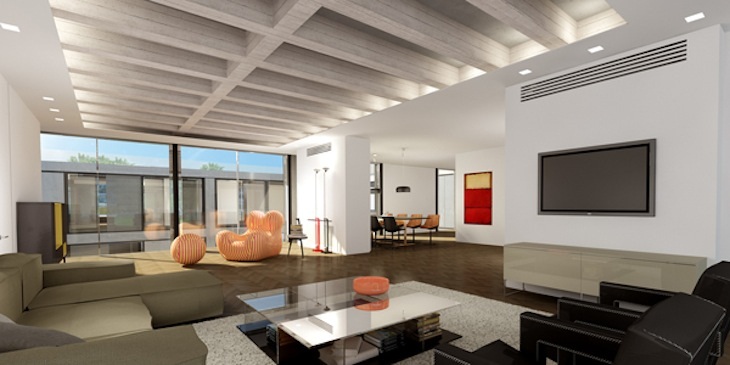 ONE ATHENS APPARTMENTS BUILDING
ONE ATHENS APPARTMENTS BUILDING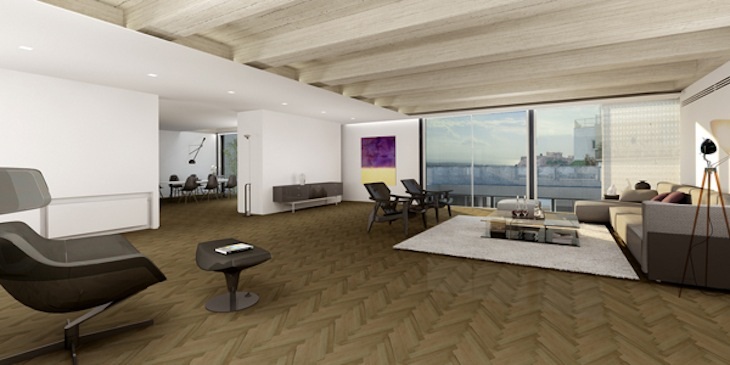 ONE ATHENS APPARTMENTS BUILDING
ONE ATHENS APPARTMENTS BUILDING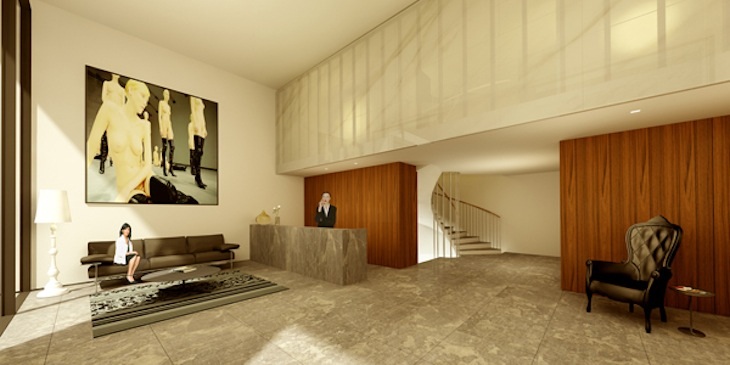 ONE ATHENS APPARTMENTS BUILDING
ONE ATHENS APPARTMENTS BUILDING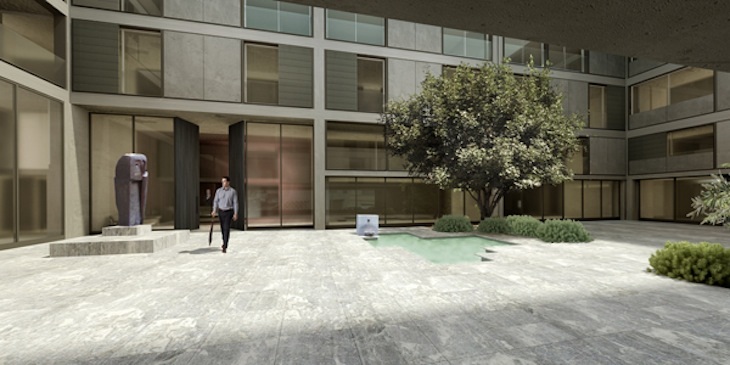 ONE ATHENS APPARTMENTS BUILDING
ONE ATHENS APPARTMENTS BUILDING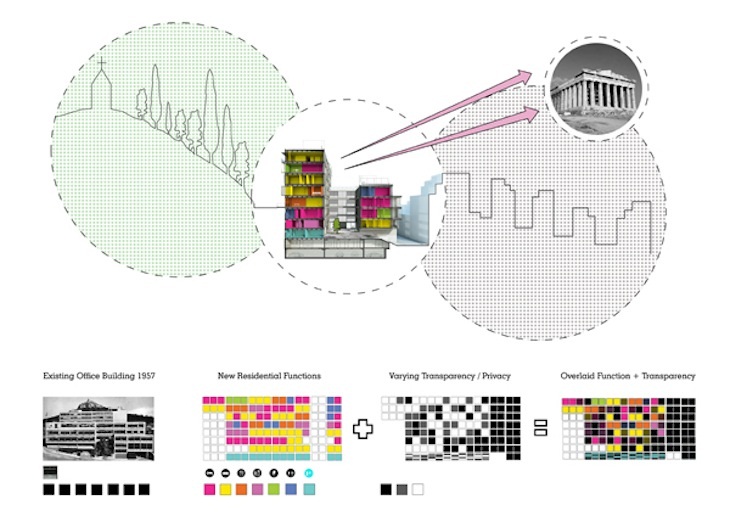 ONE ATHENS APPARTMENTS BUILDING
ONE ATHENS APPARTMENTS BUILDINGREAD ALSO: CASA C HOUSE / MADRID / ABIBOO ARCHITECTURE