A series of surprises playing with light and scale, the design exploits the tension between conflicting elements – opaqueness and transparency, intimacy and openness, curves juxtaposed with angular geometry. In contrast with the fluid interior, the external wall is clad in stone, sheltering the residence from the surrounding buildings. This boundary peels away to create an intimate garden that opens up to the neighbouring house, which belongs to the same family. The sweeping arc of the external wall is echoed by the swimming pool, a canal that connects the front and back of the house.
With an entrance camouflaged in the stone wall, the marble garage doubles as a gallery for the owners’ collection of vintage cars and modern art. Glazed partitions, skylights, and slatted blinds allow natural light to penetrate the open-plan living spaces. A series of cuts and slits in the sculptural façade bring the outside in. Located on the first floor, the bedrooms are suspended in mid-air, with picture windows that frame the spectacular view across Athens. The effect is like standing on the edge of a diving board ready to plunge into the cityscape.
Architecture & Construction Divercity (www.divercityarchitects.com)
Project Architect Nikolas Travasaros
Interior Space Consultant Sophia Vantaraki
Landscape Architect H. Pangalou & Associates
Lighting Designer Alkestie Skarlatou
Industrial design consultant Manos Vordonarakis
Photos Erieta Attali
Project Location: Emm. Roidi 5, Psychiko, Athens, Gr
Client: Private, 1st prize in invited architectural competition
Project Status Complete, 2012
Site area 1000m²
House area 600m²
Design 2007-2009
Construction 2009-2012
Project Architect Nikolas Travasaros
Interior Space Consultant Sophia Vantaraki
Landscape Architect H. Pangalou & Associates
Lighting Designer Alkestie Skarlatou
Industrial design consultant Manos Vordonarakis
Photos Erieta Attali
Project Location: Emm. Roidi 5, Psychiko, Athens, Gr
Client: Private, 1st prize in invited architectural competition
Project Status Complete, 2012
Site area 1000m²
House area 600m²
Design 2007-2009
Construction 2009-2012
GR
Η κατοικία βρίσκεται σε ένα επίμηκες κι επικλινές οικόπεδο στο Ψυχικό, με θέα στην πόλη της Αθήνας και γειτνιάζει με κατοικία που ανήκει σε συγγενική οικογένεια.Βασικό ζητούμενο ήταν η διερεύνιση της σχέσης μεταξύ των δύο όμορων ιδοκτησιών, έτσι ώστε η νέα κατοικία να μην μπλοκάρει το φως και τη θέα της υφιστάμενης και της δυνατότητας για μελλοντική “χαλαρή” σύνδεση των υπαιθρίων χώρων των δύο κατοικιών.
Η κατοικία αποτελείται από τρία διακριτά στοιχεία: το βράχο, το κυάλι και το διάφανο χώρο ανάμεσα τους.
Ο βράχος, ένας τάκος από πέτρα, αποτελεί τη βάση πάνω στην οποία δομείται η κατοικία. Φιλοξενεί εσωτερική πισίνα, γυμναστήριο και βοηθητικούς χώρους.
Το κυάλι, αιωρείται από το έδαφος και καδράρει τη θέα στο αστικό τοπίο, ενώ παράλληλα καμπυλώνεται για να δημιουργήσει μια αγκαλιά προς τη διπλανή κατοικία της ίδιας οικογένειας. Εδώ βρίσκονται οι ιδιωτικοί χώροι της κατοικίας.
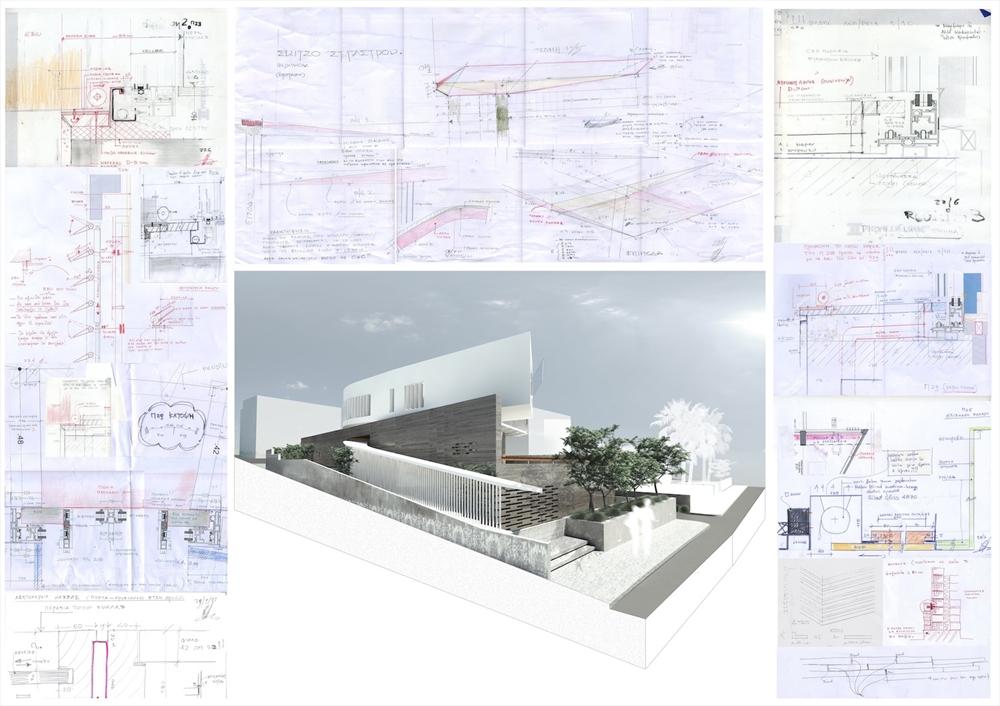 SKETCHES_RENDERINGS
SKETCHES_RENDERINGS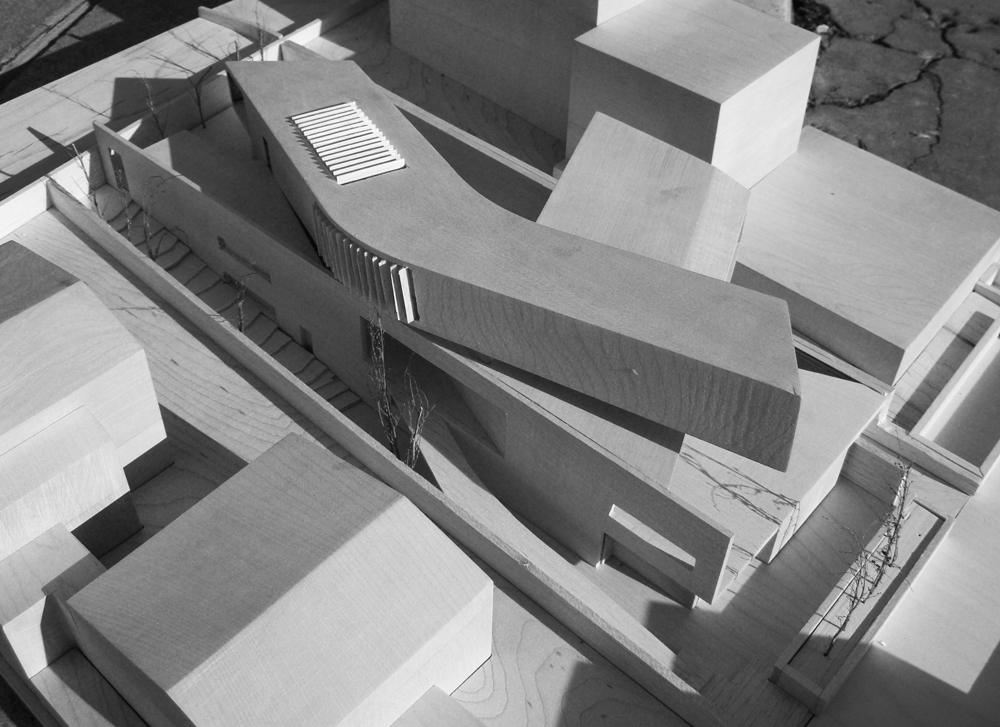 PHOTO MODEL
PHOTO MODEL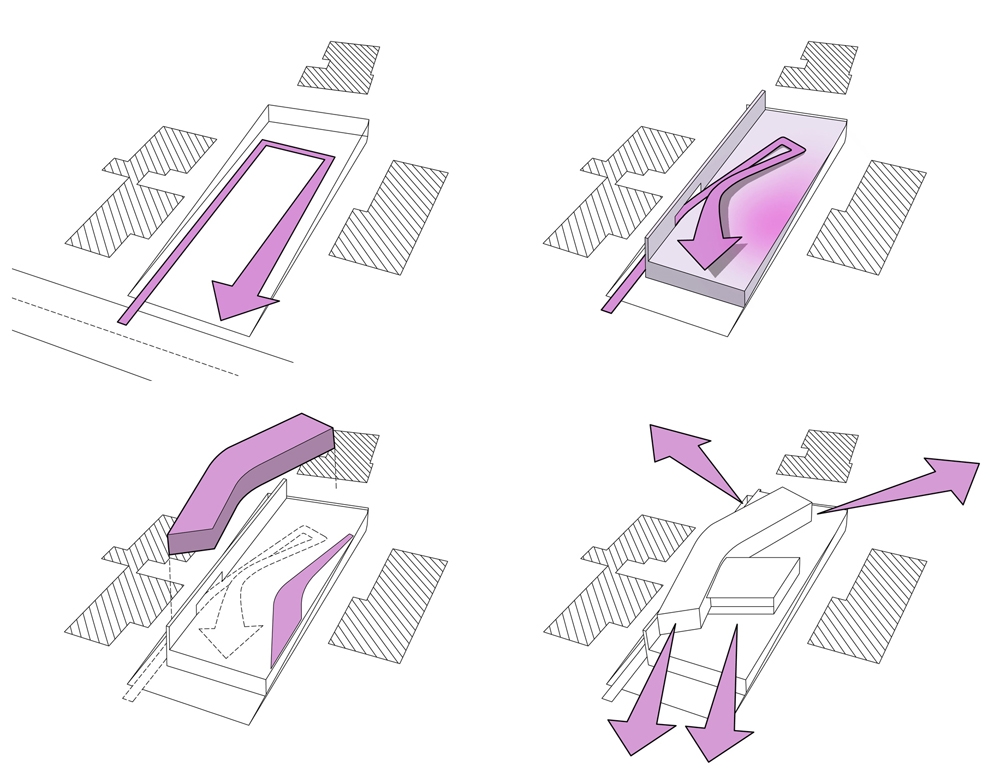 CONCEPT DIAGRAM
CONCEPT DIAGRAM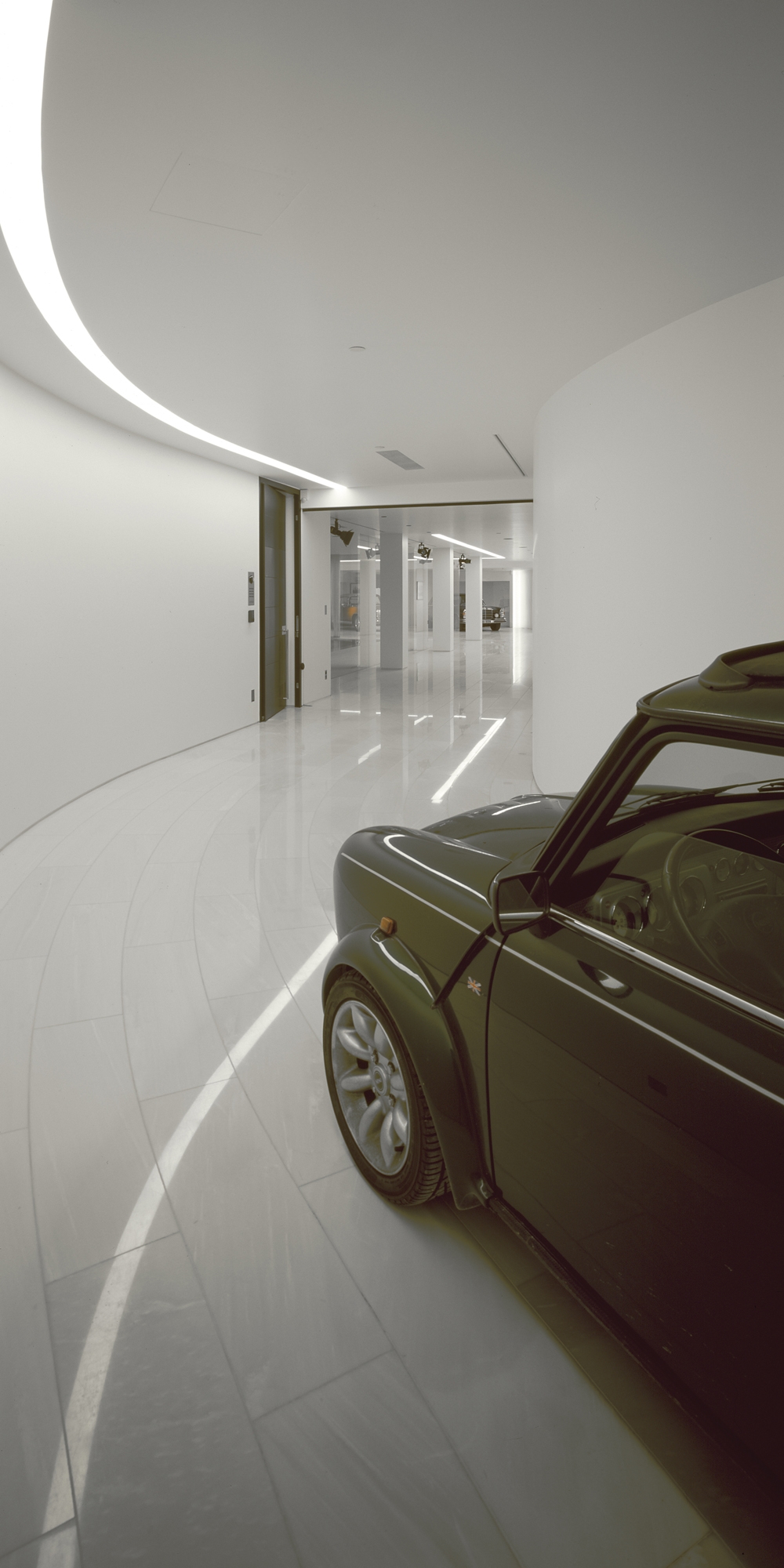 PSYCHICO HOUSE | DIVERCITY ARCHITECTS | PHOTOS @ ERIETA ATTALI | PROJECT ARCHITECT NIKOLAS TRAVASAROS
PSYCHICO HOUSE | DIVERCITY ARCHITECTS | PHOTOS @ ERIETA ATTALI | PROJECT ARCHITECT NIKOLAS TRAVASAROS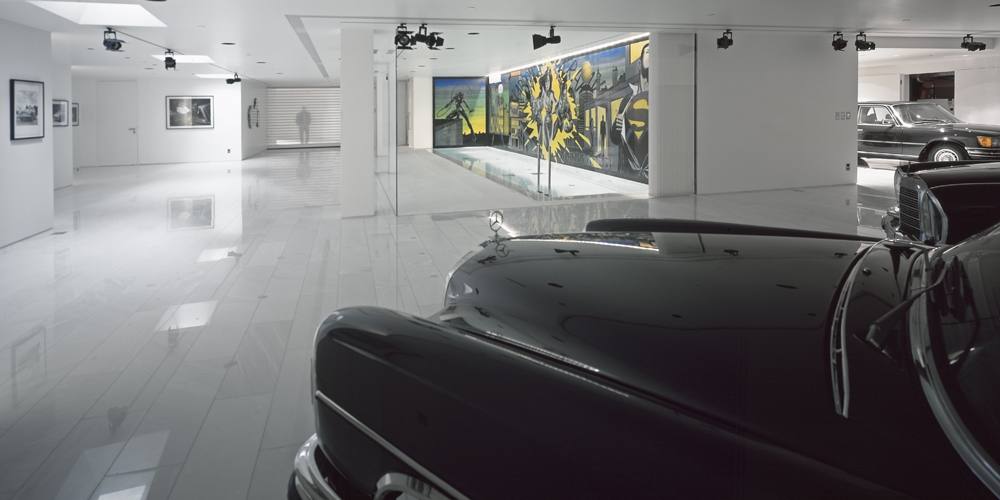 PSYCHICO HOUSE | DIVERCITY ARCHITECTS | PHOTOS @ ERIETA ATTALI | PROJECT ARCHITECT NIKOLAS TRAVASAROS
PSYCHICO HOUSE | DIVERCITY ARCHITECTS | PHOTOS @ ERIETA ATTALI | PROJECT ARCHITECT NIKOLAS TRAVASAROS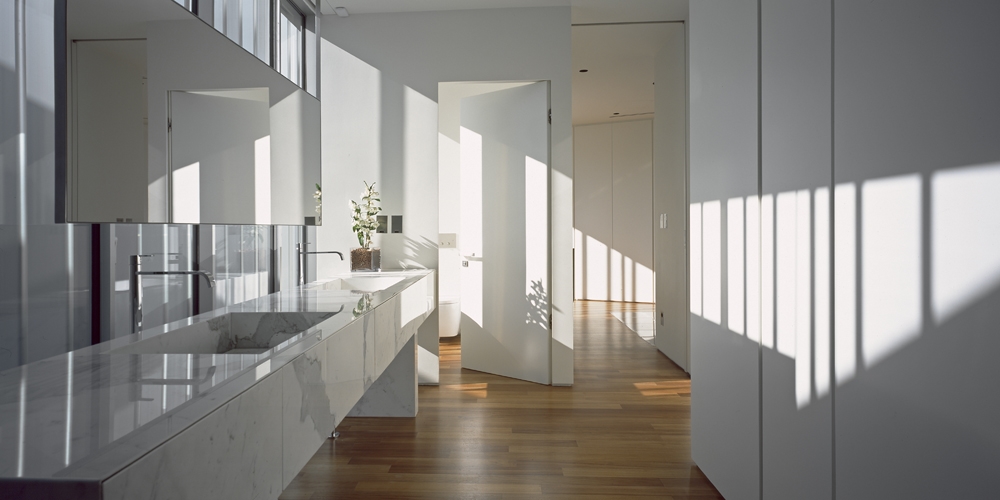 PSYCHICO HOUSE | DIVERCITY ARCHITECTS | PHOTOS @ ERIETA ATTALI | PROJECT ARCHITECT NIKOLAS TRAVASAROS
PSYCHICO HOUSE | DIVERCITY ARCHITECTS | PHOTOS @ ERIETA ATTALI | PROJECT ARCHITECT NIKOLAS TRAVASAROS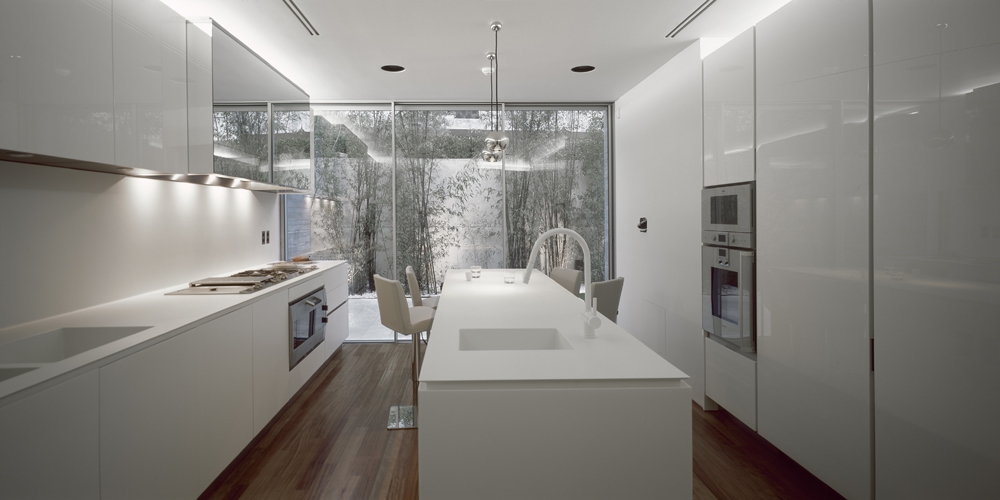 PSYCHICO HOUSE | DIVERCITY ARCHITECTS | PHOTOS @ ERIETA ATTALI | PROJECT ARCHITECT NIKOLAS TRAVASAROS
PSYCHICO HOUSE | DIVERCITY ARCHITECTS | PHOTOS @ ERIETA ATTALI | PROJECT ARCHITECT NIKOLAS TRAVASAROS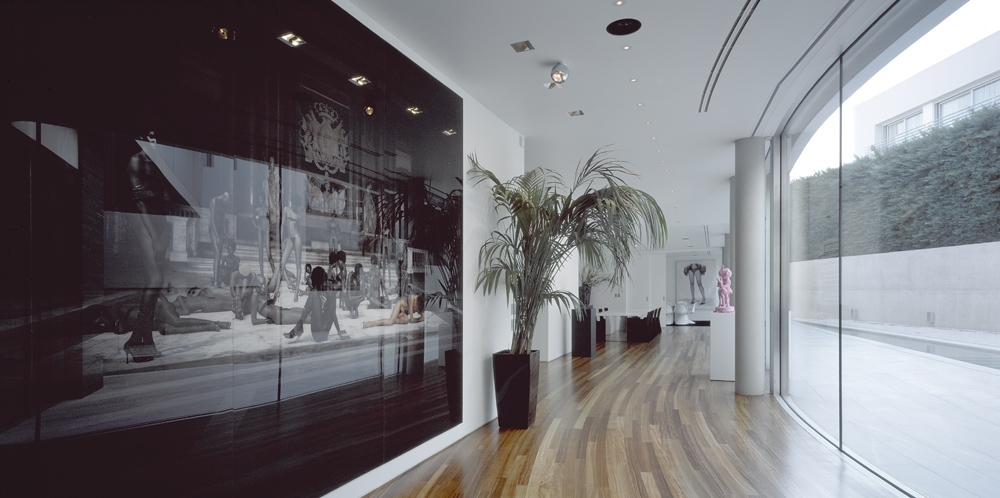 PSYCHICO HOUSE | DIVERCITY ARCHITECTS | PHOTOS @ ERIETA ATTALI | PROJECT ARCHITECT NIKOLAS TRAVASAROS
PSYCHICO HOUSE | DIVERCITY ARCHITECTS | PHOTOS @ ERIETA ATTALI | PROJECT ARCHITECT NIKOLAS TRAVASAROS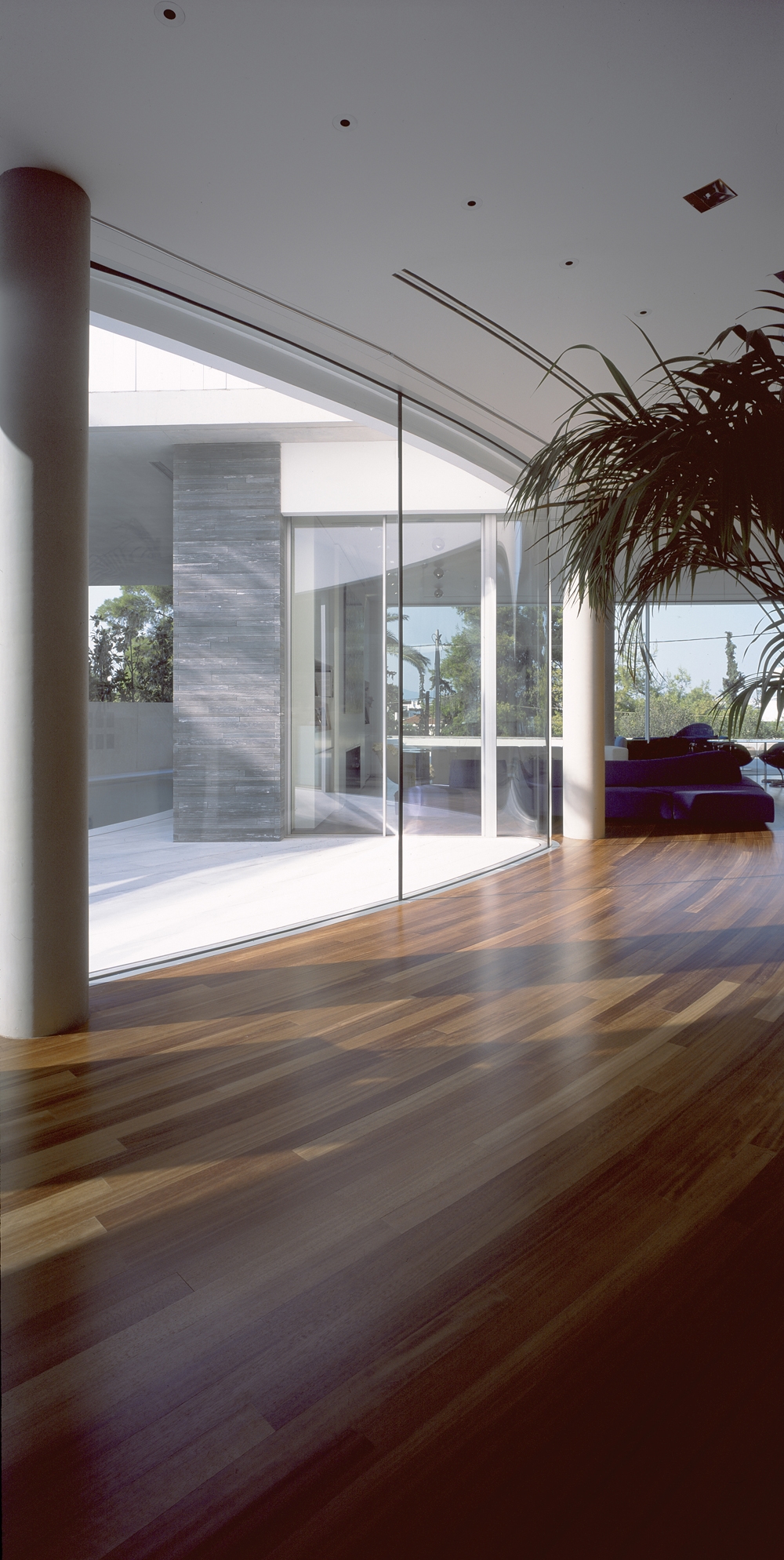 PSYCHICO HOUSE | DIVERCITY ARCHITECTS | PHOTOS @ ERIETA ATTALI | PROJECT ARCHITECT NIKOLAS TRAVASAROS
PSYCHICO HOUSE | DIVERCITY ARCHITECTS | PHOTOS @ ERIETA ATTALI | PROJECT ARCHITECT NIKOLAS TRAVASAROS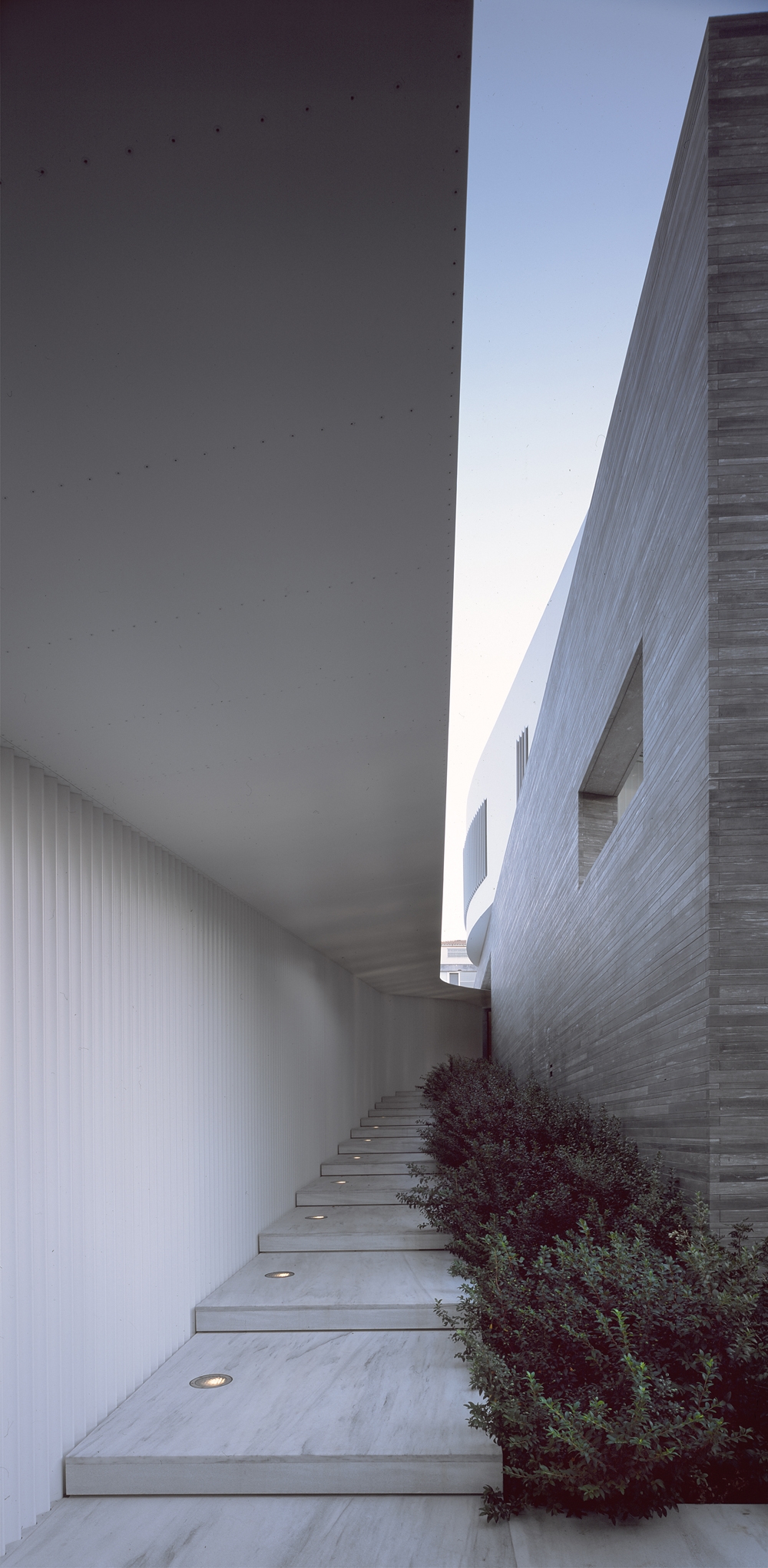 PSYCHICO HOUSE | DIVERCITY ARCHITECTS | PHOTOS @ ERIETA ATTALI | PROJECT ARCHITECT NIKOLAS TRAVASAROS
PSYCHICO HOUSE | DIVERCITY ARCHITECTS | PHOTOS @ ERIETA ATTALI | PROJECT ARCHITECT NIKOLAS TRAVASAROS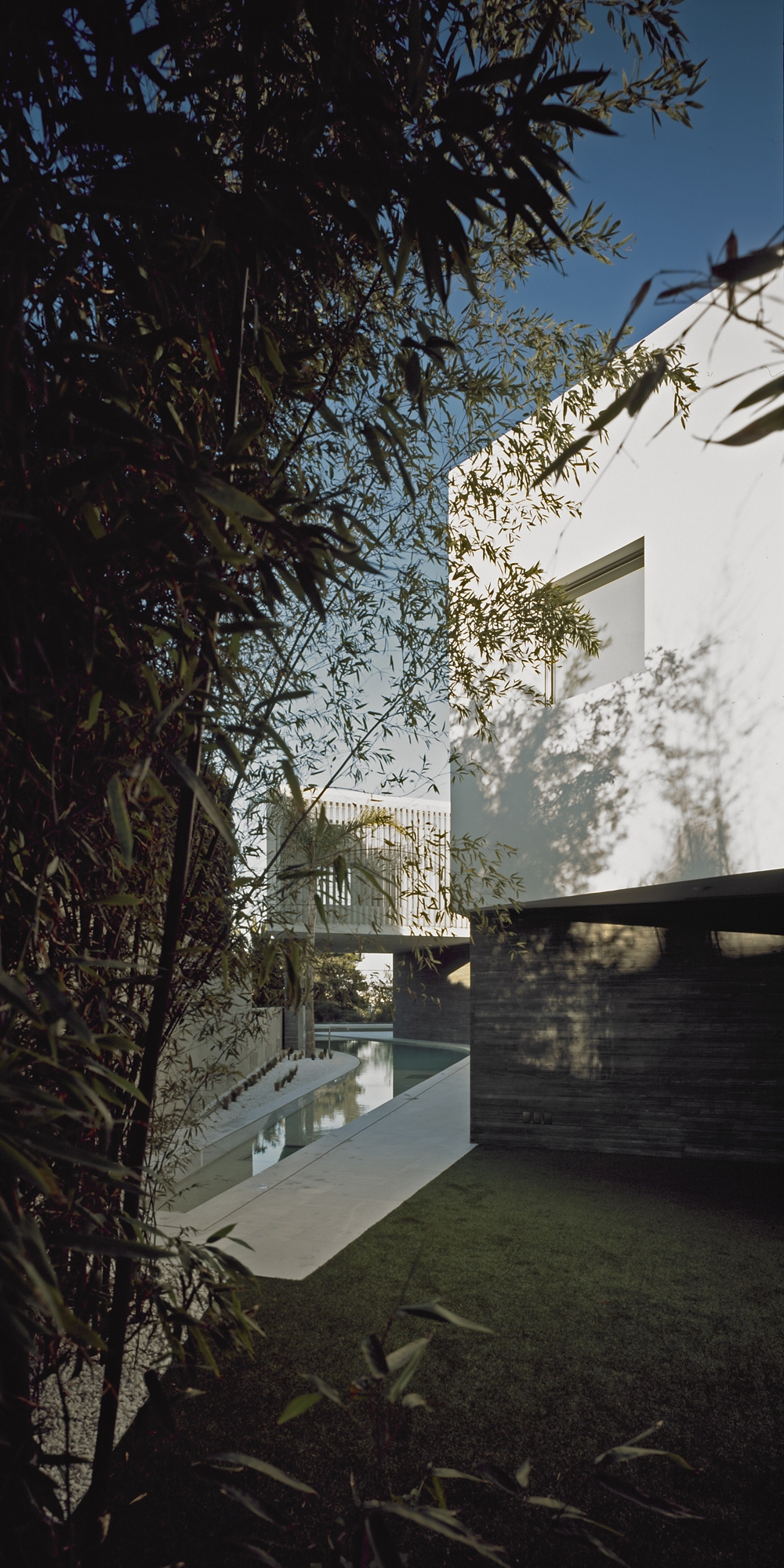 PSYCHICO HOUSE | DIVERCITY ARCHITECTS | PHOTOS @ ERIETA ATTALI | PROJECT ARCHITECT NIKOLAS TRAVASAROS
PSYCHICO HOUSE | DIVERCITY ARCHITECTS | PHOTOS @ ERIETA ATTALI | PROJECT ARCHITECT NIKOLAS TRAVASAROS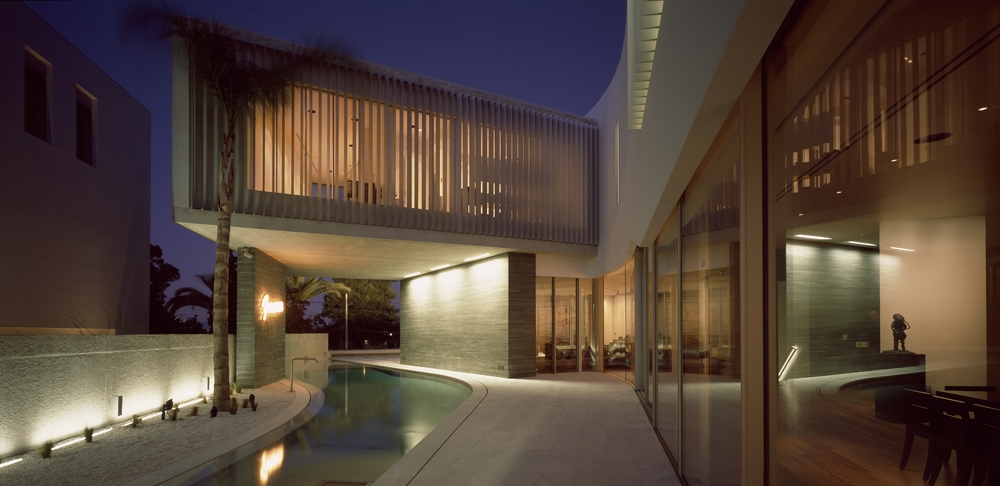 PSYCHICO HOUSE | DIVERCITY ARCHITECTS | PHOTOS @ ERIETA ATTALI | PROJECT ARCHITECT NIKOLAS TRAVASAROS
PSYCHICO HOUSE | DIVERCITY ARCHITECTS | PHOTOS @ ERIETA ATTALI | PROJECT ARCHITECT NIKOLAS TRAVASAROS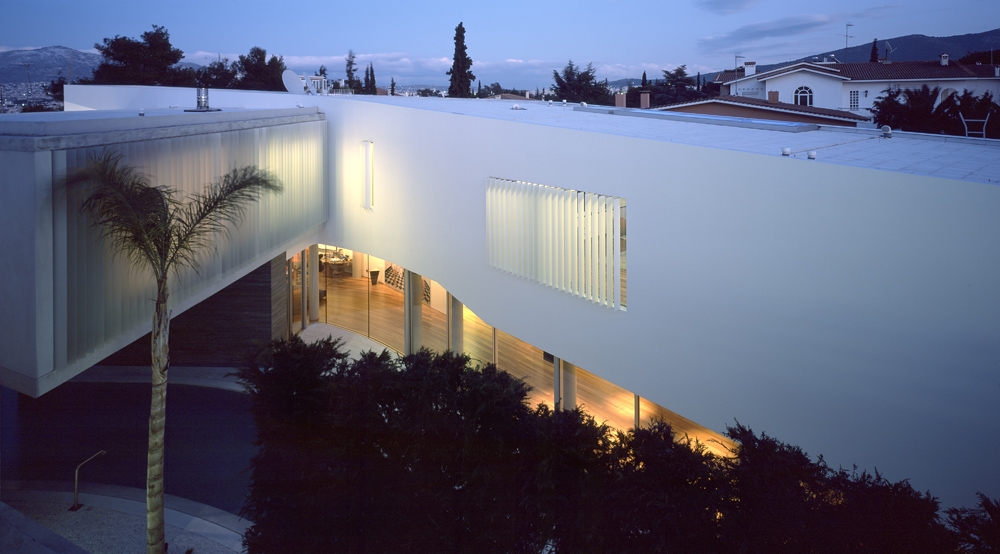 PSYCHICO HOUSE | DIVERCITY ARCHITECTS | PHOTOS @ ERIETA ATTALI | PROJECT ARCHITECT NIKOLAS TRAVASAROS
PSYCHICO HOUSE | DIVERCITY ARCHITECTS | PHOTOS @ ERIETA ATTALI | PROJECT ARCHITECT NIKOLAS TRAVASAROS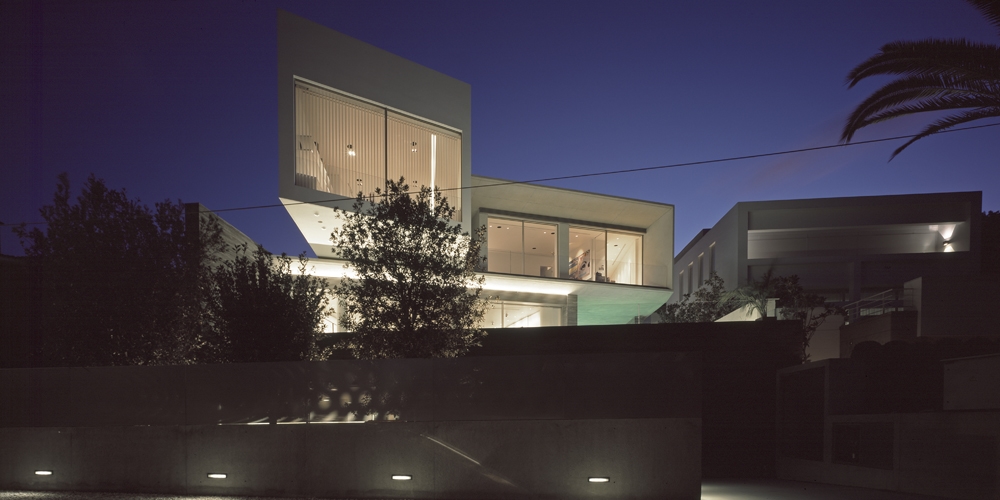 PSYCHICO HOUSE | DIVERCITY ARCHITECTS | PHOTOS @ ERIETA ATTALI | PROJECT ARCHITECT NIKOLAS TRAVASAROS
PSYCHICO HOUSE | DIVERCITY ARCHITECTS | PHOTOS @ ERIETA ATTALI | PROJECT ARCHITECT NIKOLAS TRAVASAROS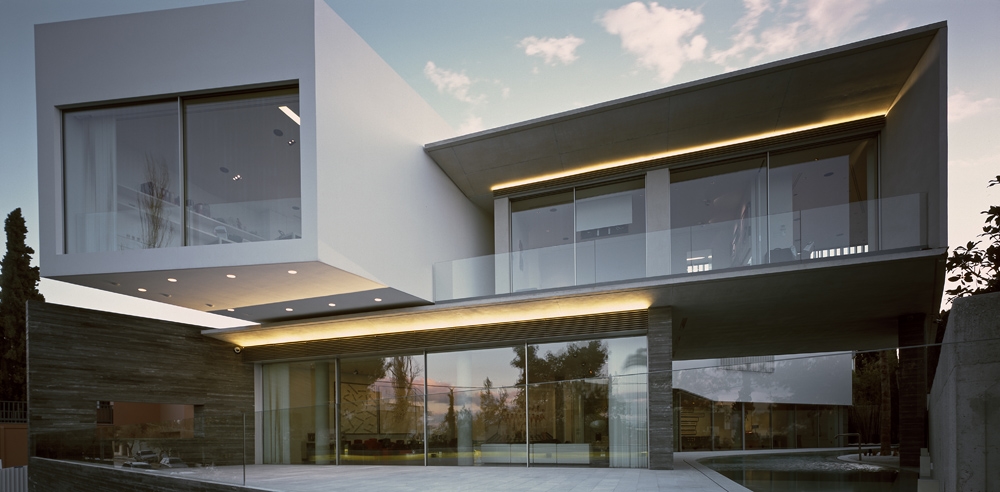 PSYCHICO HOUSE | DIVERCITY ARCHITECTS | PHOTOS @ ERIETA ATTALI | PROJECT ARCHITECT NIKOLAS TRAVASAROS
PSYCHICO HOUSE | DIVERCITY ARCHITECTS | PHOTOS @ ERIETA ATTALI | PROJECT ARCHITECT NIKOLAS TRAVASAROSREAD ALSO: New Contemporary Art Museum Proposal / Art Boxes / D. Gonatas + Lantavos Projects / Shortlisted